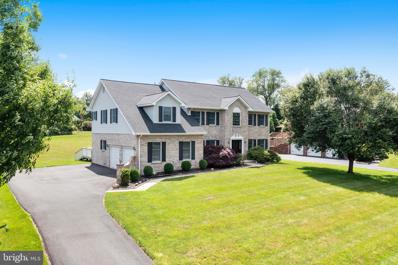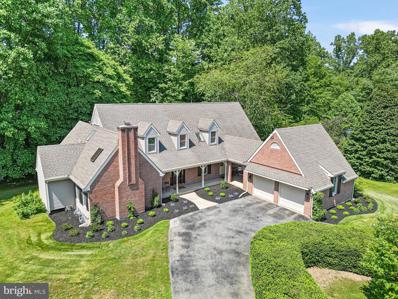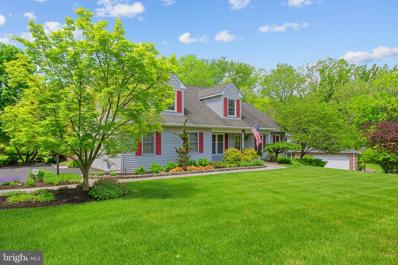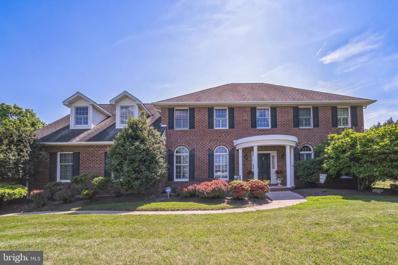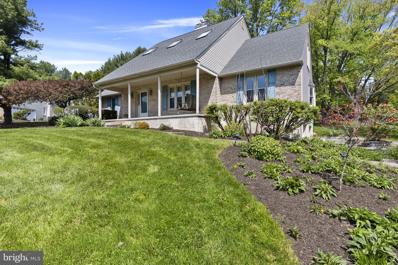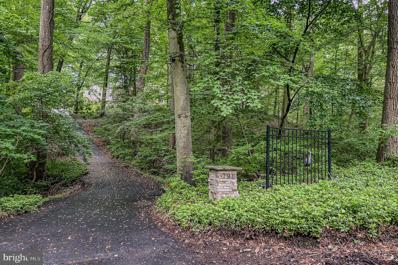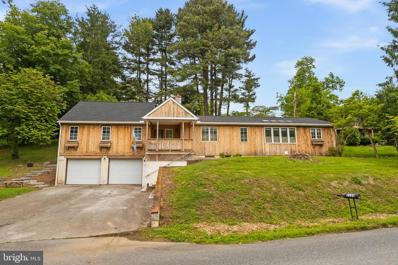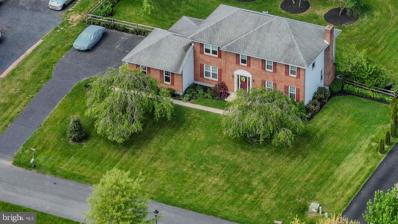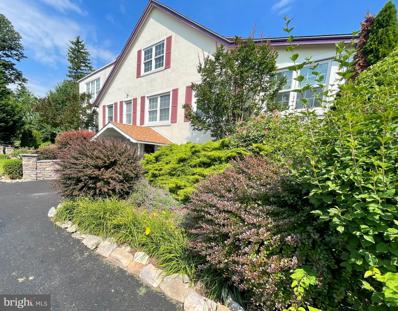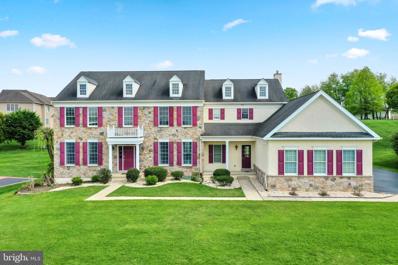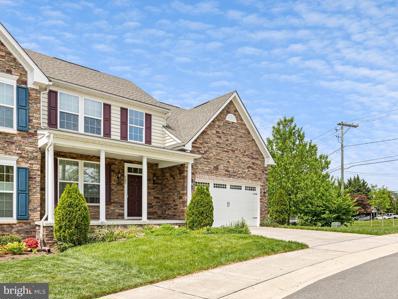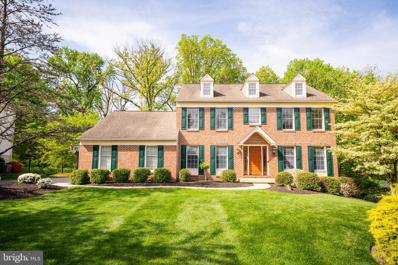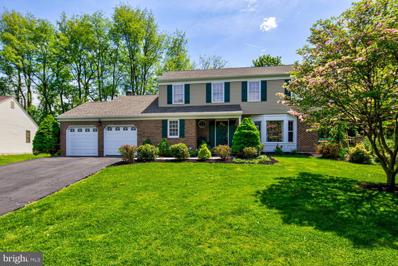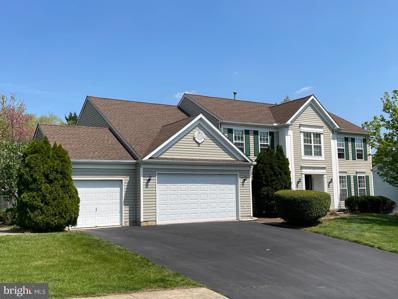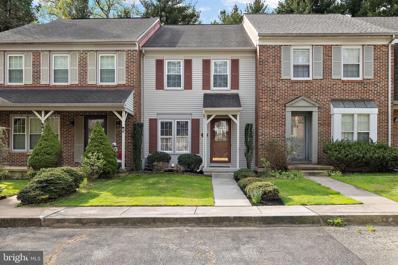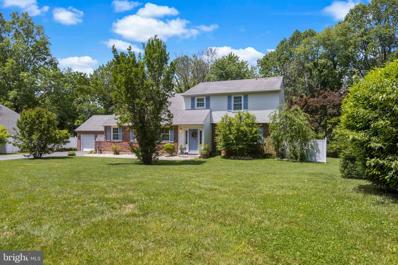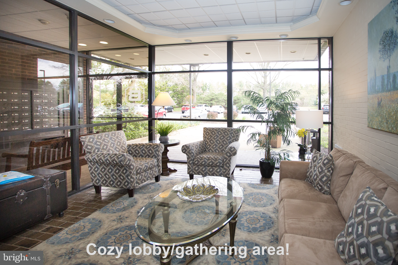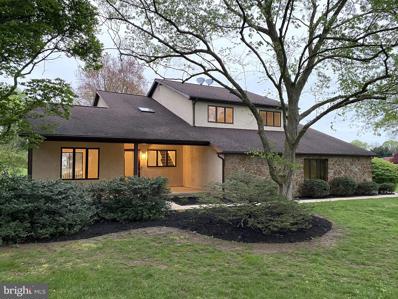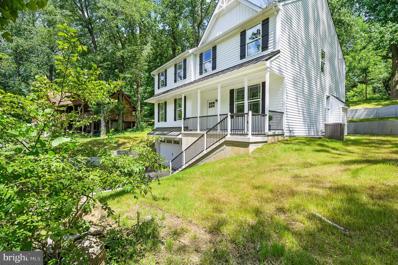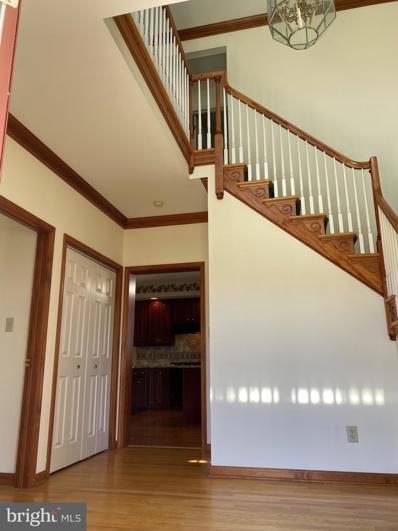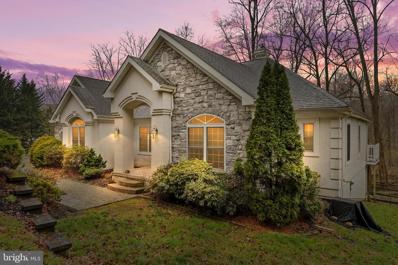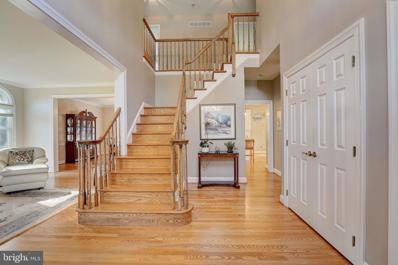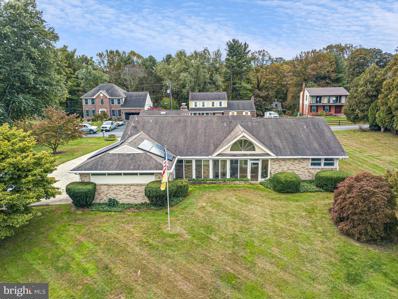Hockessin DE Homes for Sale
$909,999
232 Peoples Way Hockessin, DE 19707
- Type:
- Single Family
- Sq.Ft.:
- 4,775
- Status:
- NEW LISTING
- Beds:
- 4
- Lot size:
- 0.69 Acres
- Year built:
- 2000
- Baths:
- 3.00
- MLS#:
- DENC2061974
- Subdivision:
- Hockessin Valley F
ADDITIONAL INFORMATION
Welcome to this stunning Colonial home by R.C. Peoples in Hockessin Valley, set on a spacious 0.7-acre lot within the desirable North Star Feeder Pattern. This bright and airy residence features 4 bedrooms, 2.5 bathrooms, and a 2-car garage, all complemented by 9-foot ceilings and original hardwood floors throughout the main and upper levels. Step inside to a welcoming two-story foyer with a gracefully curved hardwood staircase. The formal living room, adorned with crown moldings and large Williamsburg windows, flows into the elegant dining room. The gourmet kitchen is a chefâs delight, featuring 42" cabinets, Corian countertops, and a generous center island. The adjoining breakfast area leads to a 22' x 30' custom deck through sliding glass doors, offering a perfect view of the backyard. The inviting family room boasts a vaulted ceiling, skylights, and a brick gas fireplace, seamlessly connecting to a first-floor office space. Upstairs, the primary suite impresses with its vaulted ceiling, luxurious Jacuzzi tub, generous his-and-her walk-in closets, and a private sitting area. The finished basement, designed with Pergo flooring, Berber carpeting, and home theater wiring, adds even more space for entertainment and relaxation. Recent upgrades include a new roof in 2021, and both the driveway and garage door were redone in 2023. Donât miss your chance to own this beautifully decorated home with a brick exterior, large lot, and a host of modern updates. Schedule your tour today!
- Type:
- Single Family
- Sq.Ft.:
- 4,350
- Status:
- NEW LISTING
- Beds:
- 4
- Lot size:
- 0.93 Acres
- Year built:
- 1987
- Baths:
- 3.00
- MLS#:
- DENC2061996
- Subdivision:
- Quail Ridge
ADDITIONAL INFORMATION
*Offer deadline is set for Sunday at 9 PM.* Originally built for the family of renowned custom home builder Robino, this expansive Cape Cod residence at 36 Bernard Blvd offers over 4,300 sq ft of elegant living space and just under an acre of land. The main floor features a primary bedroom and a home office with vaulted ceilings and cozy working fireplaces. The primary bedroom includes a large bathroom with glass surround shower, soaking tub and walk in closet. A sunken living room with sliding doors to the deck, creates a seamless indoor-outdoor flow, while the formal dining room, also equipped with sliding doors, bathes in natural sunlight. The open, remodeled kitchen is a chefâs dream, boasting ample cabinet storage, a gas-burning Wolf Gourmet oven, and a new Samsung refrigerator. The granite countertop, stack stone oven backsplash and hard maple cabinets bring organic warmth into this large room perfect for family gatherings. A side screened in porch on the east side of the kitchen is perfect for an early morning cup of coffee or yoga session with the rising sun. On the second floor, youâll find three generously sized secondary bedrooms, each with large closets, and a full guest bath for added convenience. The finished walkout basement is designed for entertainment, complete with a mounted projector and surround sound, making it the perfect space for movie nights and gatherings. Additionally, the substantial, dry unfinished basement offers effortless storage solutions. Outside, the property includes a full detached large two-car garage with new garage doors, providing secure and spacious parking. This home combines timeless architecture with modern amenities, offering a luxurious and functional living experience.
- Type:
- Single Family
- Sq.Ft.:
- 2,875
- Status:
- NEW LISTING
- Beds:
- 4
- Lot size:
- 0.56 Acres
- Year built:
- 1985
- Baths:
- 4.00
- MLS#:
- DENC2062030
- Subdivision:
- Bella Vista
ADDITIONAL INFORMATION
Nestled within the enchanting community of Bella Vista, a picturesque cape cod residence stands as a testament to timeless beauty and understated elegance. With its spacious interiors and captivating surroundings, this home offers a sanctuary of serenity and comfort for those fortunate enough to step through its threshold. As you approach, the allure of the property is immediately evident. Pristine, mature landscaping frames the facade, weaving a tapestry of color and texture that enhances the home's curb appeal. Upon entering, one is greeted by an atmosphere of warmth and welcome. Sunlight streams through the windows, casting a soft glow upon the hardwood floors that stretch throughout the foyer and dining room. The layout is thoughtfully designed, with an open-concept floor plan that seamlessly connects the family room, sun-room, and kitchen, fostering an effortless flow ideal for both intimate gatherings and grand soirees. The heart of the home lies within the chef's kitchen, where handsome granite countertops and white cabinetry provide both style and functionality. A center island offers additional workspace and seating, while sleek appliances beckon culinary creativity. Whether preparing a casual breakfast or a gourmet feast, this space is sure to inspire the inner chef in all who enter. Open to the kitchen is the fabulous family room with vaulted ceiling, fireplace, and beautiful wet-bar. Adjacent to the kitchen and family room is the spectacular sun room, with walls of windows and sliding doors that overlook the sprawling backyard. A multi-tiered Trex deck beckons for al fresco entertaining, with a perfect spot for a firepit and summer barbecues. Lush lawns provide ample space for activities, while mature trees offer shade and privacy. Retreat to the spacious ownerâs suite conveniently located on the main level, a tranquil oasis designed for rest and relaxation. Three double closets with closet systems add to the appeal, while oversized windows offer views of the verdant landscape beyond. The ensuite bathroom is a study in luxury, boasting a spa-like atmosphere complete with a walk-in shower and updated dual vanities. The formal dining room, study, laundry room, and powder room complete the main level. Upstairs, three generously sized bedrooms, one with an expansive bonus/sitting area, share an updated hall bath. One notable highlight of the bonus room/suite is that it is plumbed for a full bath. There is also abundant storage with a large walk-in cedar closet and additional walk-in closets and floored storage areas. Indeed, there is no lack of space in this home as it also includes a finished lower level with recreation area with wet-bar, and full bath. In Bella Vista, every day is a celebration of natural beauty and refined living. With its idyllic setting and spacious interiors, this cape cod residence offers a lifestyle of luxury and comfort, just minutes from schools, playgrounds, numerous shopping centers, the HAC, the Hockessin Library, and more! Recent updates include: 2023 - replaced 6 bi-fold doors, replaced electric panel, polymeric sand brick pavers, kitchen cabinet and drawer replacement with new pulls; 2022 â replaced deck awning, replaced 3 toilets; 2021 â replaced water heaterâ¦and more updates can be viewed in the brochure available online!
$950,000
234 Peoples Way Hockessin, DE 19707
- Type:
- Single Family
- Sq.Ft.:
- 3,675
- Status:
- Active
- Beds:
- 4
- Lot size:
- 0.69 Acres
- Year built:
- 1999
- Baths:
- 3.00
- MLS#:
- DENC2061154
- Subdivision:
- Hockessin Valley F
ADDITIONAL INFORMATION
***Showings to start 5/25/2024 at the Open House starting at 1pm*** Welcome to 234 Peoples Way in Hockessin Valley Falls! This beautiful home has had only one owner. Alert: this home is in the highly sought after North Star feeder pattern. As you pull up to the home you see the large front yard and lush landscaping. This is the perfect time of year to see all of the colorful flowers in full bloom. The home was freshly power washed showing off the brick exterior. The lot itself is a little under 3/4 of an acre. When you enter the home you have beautiful hardwood floors thorughout the main level. The open stairway and high ceiling makes the home feel so open and spacious. immediately on your left you have office space just perfect for working from home. To your right you have large formal living room with oversized windows allowing for tons of natural light. While still in the entry you have the kitchen straight ahead in the heart of the home. The kitchen features a large island, an oversized pantry, and additional counter/desk space and plenty of space for a table making it the perfect eat in kitchen. Do not worry you still have a formal dining area just off of the kitchen when enteraining or having large parties. Back through the kitchen you have a great room with a fireplace and high ceilings perfect for relaxing. Just off of the kitchen as well is the interior access from the garage and this is where the laundry is located as well. Perfect space for a little mud room when entering the home. Bonus feature that you do not get in all of the homes is the beautiful back addition. This full sun room has tons of natural light and access to the large backyard. This room is an awesome addition to the house and is currently set up with a beach theme, giving you the feeling that you are on vacation in your own home. Now on to the upstairs, you have a wider staircase and hallway giving you a more spacious feel. On the left side of the home you have the primary suite. This room has a bedroom space with walkin closet, then a reading nook with additonal closet space and a huge bathroom with his and her sinks. Bedrooms 2 and 3 are large rooms that mirror one another, both with large closet space. The fourth bedroom is also a nicely sized room with plenty of room. The hall bath rounds out the upstairs and is a large bathroom with plenty of space. This home also has a basement the spans the entire footprint of the home. There is tons of space which is spread out perfectly into multiple rooms. As you first make your way down you have huge open space perfect for the theatre style tv room. There is surround sound wired in this area. Then you have a seperate large room for a play room or an additonal office space if needed. There is yet another room that is perfect for the in home gym equipment. After all of that you would think there is no room for an storage, well you would be incorrect. There is a large storage area as well. This home just keeps on giving! Situated in the heart of Hockessin you have easy access to shops and restaurants. ***Showings to start 5/24/2024***
$695,000
6 E Aldine Drive Hockessin, DE 19707
- Type:
- Single Family
- Sq.Ft.:
- 3,000
- Status:
- Active
- Beds:
- 5
- Lot size:
- 0.5 Acres
- Year built:
- 1990
- Baths:
- 4.00
- MLS#:
- DENC2061644
- Subdivision:
- Hockessin Glen
ADDITIONAL INFORMATION
This 5BR 2/2 bath Cape Cod is set on a large half acre lot in the desirable neighborhood of Hockessin Glen. Enter into the welcoming foyer, by way of a covered front porch, that opens to the large sunken living room with 2-sided gas fireplace. The foyer and living room have 2-story vaulted ceilings, creating a majestic feel. Continue through the living room to the formal dining room with chair rail molding and on to the updated kitchen. The custom eat-in kitchen features an abundance of cabinetry, stainless steel appliances, granite counters and peninsula with seating. The kitchen opens to a family/sitting room that enjoys the second view of the 2-sided fireplace. A large sunroom with vaulted ceiling sits off of the back of the house and overlooks the private yard. A main level laundry room and powder room also sit off of the kitchen for convenience. The main level primary suite features large bedroom, barn door leading to updated en-suite with dual vanity and tiled walk-in shower and walk-in closet. Head up the grand staircase to find 4 additional well-sized bedrooms and guest bath. The finished lower level features a large media room, music room with pocket door, half bath and access to the 2-car garage as well as extra storage space. Off of the sunroom, access the composite deck with vinyl railing. Head in the other direction in the sunroom and a new pavior walkway leads to an in-ground pool overlooking finely manicured landscaping. This wonderful home is available close to the shopping of Hockessin, Greenville and Wilmington with close proximity to Kennett Square and the Philadelphia airport.
- Type:
- Single Family
- Sq.Ft.:
- 3,400
- Status:
- Active
- Beds:
- 4
- Lot size:
- 2.06 Acres
- Year built:
- 1987
- Baths:
- 3.00
- MLS#:
- DENC2061690
- Subdivision:
- Auburn
ADDITIONAL INFORMATION
A nature loverâs dream! This beautiful Hockessin home features over 3,400 square feet of living space and is tucked amidst nature on over 2 acres of land, in the heart of Hockessin. Highlights include open main living spaces, hardwood floors, 2 wood-burning fireplaces, a first-floor office & primary suite, gorgeous sunroom, lovely custom detail throughout, and an absolutely gorgeous setting with nature all around you. Step inside to the two-story foyer with turned staircase and view upstairs to the second level. Off the foyer is the open living room & dining room combination with crown and chair moldings, wainscot detail, and beautiful natural light; perfect for holidays and gatherings. Flow into the bright & open main living space joining the family room and kitchen; the ideal space for enjoying your everyday routine with recessed lighting, floor to ceiling stone fireplace, and a lovely view outdoors from each space. The kitchen features stainless steel appliances, quartz countertops including oversized counter seating area, desk area, and access outside to the back yard and deck. Off the kitchen, a barn door leads to the custom designed & loaded laundry/mud room with laundry sink, folding space, and plenty of storage. Another barn door leads to the fantastic sunroom with wet bar, a wall of windows, and access outside to the deck and back yard. Use this soothing space as extra living & dining space, a game room, or whatever your needs require. Back inside, you will find the primary suite with its own private wood-burning fireplace and remodeled en-suite bath with makeup area and glass shower. Completing the main floor is a corner office and another full bathroom. Upstairs, an oversized landing leads to the additional 3 bedrooms, a renovated full bathroom, and a bonus room/storage area. The full basement offers plenty of storage or extra living space in the future, should your needs require it. This homeâs setting is truly magical. Surrounded by flowering trees, perennials, and shrubbery, you will enjoy the sights and sounds of nature year round while you relax, entertain, and make memories with family and friends. Located in the heart of Hockessin, you will enjoy easy access to everything this area has to offer including local shops, restaurants, and nightlife in Hockessin and surrounding areas of Greenville, Kennett Square, Chadds Ford, and Newark. Also situated within the Red Clay School District. Be sure to view the virtual tour, floorplans, and schedule a showing today!
$499,000
2124 Graves Road Hockessin, DE 19707
- Type:
- Single Family
- Sq.Ft.:
- 2,050
- Status:
- Active
- Beds:
- 3
- Lot size:
- 1.14 Acres
- Year built:
- 1940
- Baths:
- 2.00
- MLS#:
- DENC2061498
- Subdivision:
- None Available
ADDITIONAL INFORMATION
Back on the market! Don't miss this second chance! A little slice of heaven with an actual babbling brook! A rare opportunity to own a gorgeous home on over an acre of prime Hockessin land. Did I mention it's NOT in a development? Inside you will find a well-designed single floor living space with generous rooms, The basement has endless storage and an entrance to the 2-car garage. In addition to the stream there is a beautiful deck shaded by mature trees. This home has it all, privacy, single floor living and surrounded by nature! Come see it today!
- Type:
- Single Family
- Sq.Ft.:
- 3,200
- Status:
- Active
- Beds:
- 4
- Lot size:
- 0.51 Acres
- Year built:
- 1986
- Baths:
- 3.00
- MLS#:
- DENC2061364
- Subdivision:
- Southwood
ADDITIONAL INFORMATION
Welcome to the highly sought-after community of Southwood, located right in the heart of Hockessin. This well maintained four bedrooms, 2.5 baths brick front colonial offers a two-car turned garage, spacious fenced in backyard, updated kitchen, hardwood floors, new kitchen sliding glass door, newer windows, garage door, and much more. This home is the epitome of convenience, offering everything you need, precisely where you need it. Ideally located for vibrant community life, you are a homerun away from Hockessinâs finestâsports fields, parks, fitness centers, top-rated schools, and exceptional dining. Plus, you're just four miles from the quaint charm of Kennett Square, Pennsylvania. Opportunities like this are rare â a home offering the complete package seldom comes to market. Schedule your tour today and see for yourself!
- Type:
- Single Family
- Sq.Ft.:
- 2,475
- Status:
- Active
- Beds:
- 5
- Lot size:
- 0.93 Acres
- Year built:
- 1940
- Baths:
- 4.00
- MLS#:
- DENC2060858
- Subdivision:
- None Available
ADDITIONAL INFORMATION
Looking for space and versatility in Hockessin? This unique property offers a Cape Cod/Craftsman style main house, a 2 car detached garage and a separate building (currently used as a guest house) on almost 1 acre. Situated on a large corner lot, with two separate driveways â one off of Newport Gap Pike and the other off of Graves Road, there is ample space for cars and parking. Mature landscaping borders the property making it feel private and enclosed. Additional garden beds have beautiful, low maintenance plantings. The main house offers a layout that is flexible and spacious with gorgeous hardwood floors that flow from room-to-room. The main level has a sunken family room, a galley kitchen, dining room, living room, two bedrooms, a full bathroom and even more space gained from the former front porch which has been finished as additional living space. Upstairs you will find three more large bedrooms and two full bathrooms. One of the bedrooms has its own deck and private set of stairs that lead back down to the main floor. The lower level, accessed easily from the driveway, contains a half bath, the laundry room, a large open room, a separate smaller room and abundant options for storage. There are many options for using and configuring this level! You will be pleasantly surprised by the rooms and charm in this beautiful home. The separate building is perfect for guests, extended family, or could be the ultimate home office. With a kitchen, full bath, laundry, bedroom, and its own porch and landscaping, it is private and could serve many functions. The detached garage is positioned well to serve storage and parking needs for the whole property. When you enter this property, youâll be impressed by the expansive lot, landscaping and privacy. The house is full of character and comes with loads of space outside to play, lounge, garden, or whatever you desire. Come see what this property has to offer!
$1,225,000
32 Harvest Lane Hockessin, DE 19707
- Type:
- Single Family
- Sq.Ft.:
- 4,600
- Status:
- Active
- Beds:
- 4
- Lot size:
- 0.62 Acres
- Year built:
- 2005
- Baths:
- 5.00
- MLS#:
- DENC2060610
- Subdivision:
- Reserve At Hockessin
ADDITIONAL INFORMATION
Welcome to your dream home in the prestigious Reserve at Hockessin! This exquisite residence offers the perfect blend of luxury, comfort, and functionality, with unparalleled features and amenities to suit your every need. Step inside this magnificent 4-bedroom, 4.5-bathroom haven and prepare to be captivated by its charm and elegance. As you enter, you're greeted by a grand foyer that sets the tone for the rest of the home. The heart of this home is undoubtedly the stunning gourmet kitchen, complete with a generous island perfect for entertaining or casual dining. With its ample counter space, high-end appliances, and a convenient eat-in area, this kitchen is a chef's delight. Adjacent to the kitchen is a cozy sunroom, ideal for enjoying your morning coffee or unwinding with a book. The spacious living room provides the perfect setting for gatherings with family and friends, boasting abundant natural light and a warm, inviting atmosphere. Retreat to the lavish primary suite, featuring a sumptuous walk-in closet and a spa-like bathroom suite, offering a tranquil oasis to relax and rejuvenate. Outside, you'll find a three-car garage, a deck, and a patio overlooking the expansive backyard, providing the perfect backdrop for outdoor entertaining or simply enjoying the beauty of nature. But that's not all - this home also offers a large walk-out basement with endless possibilities. Whether you choose to finish it for additional living space or keep it as storage, the potential is limitless. With its spacious rooms, luxurious amenities, and prime location in the Reserve at Hockessin, this exceptional home offers the epitome of refined living. Don't miss your chance to make it yours!
- Type:
- Twin Home
- Sq.Ft.:
- 3,700
- Status:
- Active
- Beds:
- 3
- Lot size:
- 0.12 Acres
- Year built:
- 2016
- Baths:
- 4.00
- MLS#:
- DENC2060744
- Subdivision:
- Walker Farm Estate
ADDITIONAL INFORMATION
Welcome to Walker Farm Estates, where elegance meets comfort in this exquisite half duplex built by Ryan Homes. Nestled in the charming community of Hockessin, Delaware, this meticulously crafted residence offers the perfect blend of modern convenience and traditional charm. Step inside this thoughtfully designed home and be greeted by a spacious main floor boasting hardwood flooring that seamlessly flows throughout. The heart of the home is the inviting living area, ideal for relaxation or entertaining guests. Adjacent to the living space is the gourmet kitchen, complete with sleek countertops, stainless steel appliances, and ample cabinet space, sure to delight any chef. The main floor also features a luxurious owner's suite, providing a serene retreat with its generous proportions and en-suite bathroom, offering a spa-like experience. Additionally, two well-appointed bedrooms and another full bathroom await on the upper level, providing comfortable accommodations for family members or guests. For added convenience, this residence includes a fully finished lower level, complete with another full bathroom, offering versatile living space that can be tailored to suit your lifestyle needs. Whether utilized as a home office, recreation area, or guest suite, the possibilities are endless. Step outside to the private deck, perfect for enjoying your morning coffee or hosting summer barbecues with friends and family. And with a 2-car garage, parking is always a breeze, providing both convenience and security. Experience the epitome of modern living in this stylish half duplex at Walker Farm Estates. With its exceptional craftsmanship, convenient location, and abundance of amenities, this home offers a lifestyle of comfort and sophistication. Come make this house your home!
- Type:
- Single Family
- Sq.Ft.:
- 2,700
- Status:
- Active
- Beds:
- 4
- Lot size:
- 0.51 Acres
- Year built:
- 1991
- Baths:
- 3.00
- MLS#:
- DENC2060236
- Subdivision:
- Hockessin Greene
ADDITIONAL INFORMATION
Open House Cancelled for Sunday 5/12/24. When the neighbors say they'd move within the neighbors for this one, you know it's "that house!" Original owners have lovingly maintained this beautiful property located in popular Hockessin Greene. Thoughtful decisions over the years including a custom stone walkway that leads to a gorgeous composite deck that's impossible to leave if you sit down. The view is amazing! The next happy homeowner will appreciate the 40-year roof (2011), gutter guards with 4" downspouts guaranteed not to clog, and a new driveway, walkway, front door, basement, and kitchen sliding doors. Inside you will benefit from a new heater, whole house air cleaner and a whole house humidifier(all 2021), and a new Slominâs Security System (2023), There's even a generator hookup, a built-in workbench & an air hockey table that has been entertaining friends and family for years:) So much to love! Warning: If you sleep on it, you may not sleep in it!
- Type:
- Single Family
- Sq.Ft.:
- 1,975
- Status:
- Active
- Beds:
- 4
- Lot size:
- 0.34 Acres
- Year built:
- 1984
- Baths:
- 3.00
- MLS#:
- DENC2060284
- Subdivision:
- Mendenhall Village
ADDITIONAL INFORMATION
HOLD SHOWINGS --- Waiting on signatures !! A Welcoming custom paver walkway leads you to this expanded 2-story Raleigh home in the desirable community of Mendenhall Village. Upon entering you will find the Formal Living Rm w/a Bow Window providing plenty of natural light, laminate flooring, trimmed w/Crown and Chair Rail Molding. The Formal Dining Rm w/an exquisite Chandelier and Crown Molding, Hardwood Floors, lot of natural light and views of the back yard. Move into the updated Kitchen, Granite countertops w/complimenting backsplash, Wall mounted Range Hood, Ceiling Light, Deep Stainless Steel Sink and Faucet, Stainless Steel Appliances, A large Greenhouse Window In the Breakfast Nook, Hardwood Floors. Step down in the Large Family Rm which features Gray Brick Fireplace w/Built-in bookcase/cabinet, Gleaming Hardwood floors, Sliding doors to expanded Large Deck. Near the Fam Rm is a Wet Bar w/sink to display your choice of Spirits and sharing with your family & friends. Down the hall is a Powder Rm and Lg. Laundry Rm. On the stairs/Upstairs hallway you will find new carpeting. Your Large Master Bedrm had 3 separate closets, a Vanity nook, Shower Stall in the Bath. Also there are 3 additional large sized Bedrooms, plenty of closet space, newer Laminate flooring Freshly painted rooms. Another area awaits your imagination to finish off or leave the Basement unfinished which has plenty of shelving to store your items. Off of the Fam. Room Sliding Doors you will find your outdoor Tree Lined Oasis to relax, entertain, watch the kids/grandkids play while seating under the Pergola w/Canopy, plant your vegetables in the already designated garden area. The deck is surrounded by a beautiful and peaceful perennial flower garden, featuring delightful roses, peonies, lilies, and other scented plants that will blossom this summer. The fragrances of these plants combine to create a tranquil retreat. In the summer and early fall, the garden is a riot of colors, and as some flowers on certain plants fade, new plants with different colored flowers burst into bloom, causing the colors to change regularly. The garden has been meticulously planned for easy maintenance. The Large 2 Car attached Garage, the floor was recently professionally painted with Epoxy , lots of shelving to store you Tools, etc. Inside access into the Laundry Rm. Outside of home also professionally Painted. CONVENIENT Location is a plus as this community is located just off Limestone Road. Just minutes away from HAC and Lantana shopping center with restaurants, shops, post office. Close to local parks & attractions.
$794,000
45 Wyndom Circle Hockessin, DE 19707
- Type:
- Single Family
- Sq.Ft.:
- 3,200
- Status:
- Active
- Beds:
- 6
- Lot size:
- 0.53 Acres
- Year built:
- 1997
- Baths:
- 3.00
- MLS#:
- DENC2060400
- Subdivision:
- Wyndom
ADDITIONAL INFORMATION
**Motivated seller** Welcome to an exceptional opportunity in Wyndom, an inviting yet distinguished Hockessin neighborhood . This wonderful property is priced to sell, 100k under similar sized homes in the neighborhood. This distinctive classic colonial boasts 5 generous bedrooms, 3 full baths, a 3-bay garage with a first floor office, all situated on an expansive half-acre lot. Upon entry, you'll be enamored by the grand center hall and grand open layout. The main floor showcases an expanded great room, adding 200 additional square feet of living area, complete with a gas fireplace and sliding door opening to a 40 ft. TREX deck with low-maintenance white railings and a secluded patio. The kitchen boasts updated stainless steel appliances, granite countertops, 42-inch cabinets, and French door leading to the deck. A full bath with a walk in shower and first floor bedroom. Ascend to the second level to discover 5 bedrooms, including a spacious owners' suite with a tray ceiling and an adjoining bedroom/sitting area. The suite flaunts a luxurious 19 x 6 ft. bath featuring double sinks, a soaking tub, a walk-in shower, and a sizable walk-in closet. Additionally, the hallway full bath features double sinks and a tub/shower. The basement features rough-in plumbing for another bath, while the 3-car garage boasts an 8 ft. high double door for oversized vehicles, with the 1-car bay extended by 4 feet to accommodate longer vehicles. Wiring is in place for a whole-house generator and hot tub. Neighborhood has it own walking trail and exercise stations and also conveniently located near the Hockessin Athletic Club, numerous parks and restaurants. Cooke Elementary School, Sanford School are within walking distance and this home is just minutes from major routes. Don't miss out on this remarkable propertyâschedule your tour today! Agents please read agent remarks
- Type:
- Single Family
- Sq.Ft.:
- 1,750
- Status:
- Active
- Beds:
- 2
- Lot size:
- 0.05 Acres
- Year built:
- 1985
- Baths:
- 3.00
- MLS#:
- DENC2059926
- Subdivision:
- Mendenhall Village
ADDITIONAL INFORMATION
Welcome home to this 2 bedroom 2 full bath townhome in the desirable community of Mendenhall Village! As you enter this lovely home, you'll find a remodeled Kitchen , that flows into a spacious dining rm for starters & remodeled power room. The family room offers a wood burning fireplace and access to a fenced in yard with a patio that offers custom pavers , shed & nicely landscaped. Second floor hosts the master bedroom w / a beautifully remodeled master suite plus and additional spacious bedroom w/ another full bathroom & remodeled as well. In addition to the upper level, you'll find a bonus size loft w/ 2 skylights. More living space continues w/ a finished basement that just adds more square footage to this delightful home. . This is a move-in ready home just waiting for a new owner to call it home. Will be available to show starting Tuesday at High Noon!!
- Type:
- Single Family
- Sq.Ft.:
- 4,100
- Status:
- Active
- Beds:
- 5
- Lot size:
- 0.76 Acres
- Year built:
- 1970
- Baths:
- 4.00
- MLS#:
- DENC2059654
- Subdivision:
- Holly Knoll
ADDITIONAL INFORMATION
Welcome to 545 Holly Knoll, a charming retreat nestled at the end of a serene cul-de-sac atop one of Hockessin's highest points. This meticulously remodeled and expanded 4100 SqFt, 5-bedroom, 4-bathroom Colonial home offers the perfect blend of modern convenience and classic elegance.Upon stepping into the foyer, you'll be greeted by gleaming hardwood floors that stretch throughout the entire main level. To the right, a sun-drenched family room beckons, providing an ideal space for relaxation and gathering.Continue your journey to the heart of the home, where a recently updated open-concept chef's kitchen awaits. With expanded cabinetry, commercial-grade appliances, and a ventilation hood, this kitchen is sure to delight any culinary enthusiast. Adjacent to the kitchen, a cozy breakfast or sitting area and an expansive dining room addition offer ample room for hosting memorable gatherings.Beyond the kitchen, a spacious den or reading room provides additional flexible living space, seamlessly blending form and function. Passed the den, the full bathroom offers main floor living potential.A convenient mud/laundry room connects the large 3-car garage to the den, enhancing everyday ease and organization.Venture upstairs to discover five generously sized bedrooms, including two primary suites. Hardwood flooring continues throughout the second level, lending a sense of continuity and warmth to each room. All upper-level bathrooms have been thoughtfully updated, with the primary suite boasting radiant heated floors and a luxurious tiled shower complete with rain shower features. The primary suite also features large walk-in closets, upper level laundry, and a nursery or home office conveniently attached to the bedroom.Step outside into the backyard oasis, where specimen trees and lush flowering azalea bushes create a picturesque backdrop for outdoor enjoyment. With plenty of space to play, relax, and entertain, this backyard is sure to be a favorite gathering spot for everyone.Conveniently located just minutes away from Hockessin's amenities, including Lantana Square, Hockessin Athletic Club, the public library, and major transportation routes, 545 Holly Knoll offers the perfect blend of tranquility and convenience for those looking to make Delaware their new home.
- Type:
- Single Family
- Sq.Ft.:
- 2,075
- Status:
- Active
- Beds:
- 3
- Year built:
- 1977
- Baths:
- 2.00
- MLS#:
- DENC2059594
- Subdivision:
- Coffee Run
ADDITIONAL INFORMATION
If your looking for beautiful, easy life location, this is a wonderful find! A move-right-in condo in the long running, premier community of Coffee Run! Speaking of location, the new owners of B4F will enjoy a gorgeous balcony view of Sycamore tree foliage and swimming pool in the courtyard below! Some very recent updates benefiting the new owners are brand new carpeting and it's freshly painted throughout! ! You will also love sitting out in the full length balcony with a great view of the grounds below! You will enjoy two nice sized bedrooms both with walk-in closets and 2 full baths plus a generously sized study that could also be used as a guest bedroom! Over 2000 square feet in all! There are 2 DART bus stops (Rt 20) in the immediate vicinity! Reasonable condo fee includes: Cable TV, Common Area Maintenance, Custodial Services Maintenance, Ext Bldg Maint, Heat to 65°, Lawn Maintenance, Management, Pool(s), Trash. Sorry no pets unless you have a registered Emotional Support Animal or Guide Dog. This will be a wonderful place to call home!
$729,000
100 Hobson Drive Hockessin, DE 19707
- Type:
- Single Family
- Sq.Ft.:
- 3,550
- Status:
- Active
- Beds:
- 4
- Lot size:
- 1.01 Acres
- Year built:
- 1984
- Baths:
- 3.00
- MLS#:
- DENC2059444
- Subdivision:
- West Riding
ADDITIONAL INFORMATION
This beautiful home in the desirable Hockessin neighborhood of West Riding sits on a large 1 acre corner lot affording maximum privacy with virtually no close neighbors on any side. The 3,550 SF home has hardwood floors, new carpeting, upgraded kitchen and baths, a 2 year old Lennox gas furnace and air conditioner and a tankless gas water heater. In addition to the 3,550 SF of living space, the house has a full basement with convenient walkout doors, and an oversized garage that is deep enough to park 4 cars and plenty of room for yard equipment. You enter the house off the covered front porch and inside are met with hardwood floors which start in the spacious entrance foyer. Off the foyer is a large 300 SF living room with a sliding glass door leading to the deck that spans the entire back of the house. Toward the back of the house is the dining room and kitchen, both also with hardwood flooring. The kitchen has beautiful granite countertops, tile backsplash, a large center island as well as a wet bar, built in desk, and stainless steel appliances. At the back of the house is another large room, a 390 SF den with built in bookcases, wood burning fireplace and sliding glass door. Rounding out the first floor are the newly renovated powder room and the laundry room/mud room leading to the oversized garage. Upstairs has a large open landing area at the top of the stairs that could be a nice seating area looking out onto the foyer, as well as 4 large bedrooms and 2 full baths. The main bedroom is very large with an impressive newly renovated ensuite featuring a double vanity, shower, and three large walk-in closets! The largest of the three is 8âx 8â with a window and skylight, and could easily have other uses. The full hall bathroom upstairs has also been renovated with a new vanity, separated from the full tub/shower by a door. This home is in the sought after William F. Cooke Elementary School area. It has been completely renovated, sits on a huge corner lot and comes with a 1 year home warranty. Make this your new home today!
$674,900
519 Vintage Road Hockessin, DE 19707
- Type:
- Single Family
- Sq.Ft.:
- 2,797
- Status:
- Active
- Beds:
- 4
- Lot size:
- 0.64 Acres
- Year built:
- 2024
- Baths:
- 3.00
- MLS#:
- DENC2058896
- Subdivision:
- Vintage Village
ADDITIONAL INFORMATION
New construction in Hockessin read for a quick closing! Rare opportunity to purchase a new construction home on a beautiful .64ac lot in Hockessin! Close to all of the popular 19707 spots- the library, Swift Park, the ball fields and soccer fields, Old Lancaster Pike and its restaurants and shopping, Hockessin Athletic Club, Lantana Square; offering the perfect lifestyle of convenience and private retreat. This model provides an open and contemporary feel while not skimping on rooms. Center hall is flanked by the living room, which is open to the family room. The family room is such a comfortable place to relax and enjoy a fire in the beautiful electric fireplace. The fantastic kitchen featuring granite, wooden cabinets, stainless steel appliances, and versatile island space makes whipping up meals so enjoyable. The pantry is great for organized storage. This floor plan offers a fantastic and spacious great room! You've dreamed of a primary suite like this! It's bright and huge enough to customize a sitting room, reading nook or whatever you choose. You cant miss the 2 walk in closets! Luxurious bathroom with a vanity dedicated to each owner, awesome soaking tub and large shower stall. The additional three bedrooms area wonderfully laid out and share a great full bathroom in the hallway. Upper floor laundry grants your wish of convenience! The basement is clean, bright and offers egress, just in case you design a finished area in the future. The exterior with beautiful vinyl siding and quaint front porch makes for swoon-worthy curb appeal. 2 car garage. If the current homes in the price range have been a let down, this quality built new home complete with high end finishes will check off all boxes on your wish-list. Construction has just wrapped up, don't wait! 2-10 New Construction Home Warranty included.
- Type:
- Single Family
- Sq.Ft.:
- 7,671
- Status:
- Active
- Beds:
- 5
- Lot size:
- 1.06 Acres
- Year built:
- 1994
- Baths:
- 4.00
- MLS#:
- DENC2058150
- Subdivision:
- Hockessin Valley F
ADDITIONAL INFORMATION
Rarely available 5 bedroom, 3.5 bath, R.C. Peopleâs brick colonial on an oversized lot with over 7,500 sf of finished living space. This home is an exceptional value at $201 per square foot in a prestigious Hockessin community within the Red Clay School District. Similar homes in the community are selling at $258/sf or higher. Entering through the double wide front entry doors from your covered porch, you find yourself in your grand two story foyer full of natural light and gleaming hardwood floors. On your left is a private first floor bedroom/home office with stained moldings. To your right is your spacious living room with a gas fireplace connecting to your dining room by beautifully finished15 lite french doors. The adjacent eat in kitchen is magnificent, featuring plenty of prep space on your sparking granite countertops and center island. Entertaining friends and family is easy with the use of your six burner gas stove and two electric ovens. Beautifully crafted 42 in high white finished cabinets provide more than ample cabinet and storage space. The kitchen eating area is spacious and opens to your 320 sf sun room featuring casement windows and a sliding glass door leading to your deck. The main floor full bath has granite countertop and walk in shower. Rounding out the first floor is your family room with a floor to ceiling brick fireplace flanked by open shelving and a cathedral ceiling. Two skylights and a triple bay window offer tons of natural light. Traversing the turned staircase, you immediately notice the unique bridge to bedroom two with its own private half bath. All upper floor bedrooms have hardwood floors under the carpet. Bedrooms 3 and 4 are just steps away from the beautifully remodeled full bath with granite countertop, double sinks and a tub/shower combo. The primary bedroom offers you both tranquility and privacy. The bedroom is spacious and is adjoined by a sitting room leading to both your grand walk in closet and an amenity filled five piece master bath with dual shower heads in your spacious tiled shower, double sinks within your granite countertop, and your jetted soaking tub with a dedicated hot water heater. Moving to the lower level you will find an enormous finished room which could be used as an in-law suite or income suite as it offers a private entrance from your three car garage. It could also be used to accommodate multiple gaming tables and the adjacent bonus room can be used as a playroom, craft room, or home theater. The rear oversized lot is flat and open for your outdoor activities and includes a play set.
- Type:
- Single Family
- Sq.Ft.:
- 3,700
- Status:
- Active
- Beds:
- 5
- Lot size:
- 0.81 Acres
- Year built:
- 2007
- Baths:
- 4.00
- MLS#:
- DENC2057434
- Subdivision:
- Crossgates
ADDITIONAL INFORMATION
Welcome to 3718 Millcreek Road, where luxury meets tranquility in this stunning five-bedroom, four-bathroom residence. Nestled amidst a picturesque wooded landscape with a serene creek, this home offers the epitome of single-level living with hardwood flooring throughout. Step into the grand vaulted Great Room, boasting a floor-to-ceiling stone gas fireplace, setting the tone for elegant gatherings or cozy nights in. The gourmet kitchen is a chef's dream with tile flooring, gas cooking, and ample cabinet space, complemented by a charming dining nook with sliding doors leading to a deck overlooking breathtaking nature views. The main level offers four bedrooms, including the Primary Bedroom suite, featuring a private deck and a luxurious ensuite bathroom with dual vanities, a glass-enclosed shower, and a separate soaking tub. Another bedroom boasts its own private ensuite bathroom, while the remaining two bedrooms share a full bathroom in the hallway. A spacious laundry room and access to an attached 3+ car garage provide convenience and ease of living. Descend to the finished lower-level to discover a sprawling game room and wet bar, complete with a pool table and chairs for endless entertainment. A fifth bedroom awaits with a tray ceiling, double closets, and an adjacent full bathroom, offering a secluded retreat for guests or family members. Step outside to the serene paver patio, where you can unwind amidst the tranquil backdrop of the wooded view and the soothing sounds of the creek. This exquisite residence seamlessly combines luxury, comfort, and natural beauty, offering an unparalleled living experience in every aspect.
$779,000
214 S Pond Road Hockessin, DE 19707
- Type:
- Single Family
- Sq.Ft.:
- 4,344
- Status:
- Active
- Beds:
- 4
- Lot size:
- 0.43 Acres
- Year built:
- 1991
- Baths:
- 3.00
- MLS#:
- DENC2051658
- Subdivision:
- Westridge
ADDITIONAL INFORMATION
December 16th from 1-3 pm, will be the only time the home is available for showings until after the first of the year. Welcome to this exquisite Pennsylvania farmhouse-style home, nestled on a generous .43-acre lot in the coveted Westridge community. As you step into the grand two-story entrance, you'll be greeted by a stunning hardwood staircase and a beautiful light lending window. The luminous formal living room boasts fresh paint, three large windows with elegant circle tops, crown molding, and gleaming hardwood flooring. It's a perfect space for relaxation. The spacious dining room is an ideal spot for entertainment, offering a double window that frames the picturesque outdoor views, complemented by hardwood flooring and crown molding. The heart of this home is the inviting family room, featuring a captivating floor-to-ceiling masonry fireplace, ample natural light through many windows, and access to the deck. It's a wonderful place to unwind. The kitchen is a chef's delight, with 42-inch cabinetry, granite countertops, an island, a convenient desk area, a pantry, hardwood flooring, and abundant recessed lighting. The circular top window in the kitchen provides a charming view of the backyard. Casual dining is a breeze in the spacious breakfast nook, which overlooks the deck and private backyard. The sliding glass door floods the area with natural light. For those who work from home, the study on the main level features hardwood floors, elegant circle top windows and French doors. The main level also features an updated powder room and a well-appointed laundry room with ample storage. Moving upstairs, you'll discover the serene primary bedroom suite, complete with plush carpeting, two windows, and a generous walk-in closet. The adjacent sitting room can serve as a nursery, study, or additional closet space, providing versatility. The primary bathroom is a spa-like oasis, featuring a vaulted ceiling with skylights, a Jacuzzi tub with jets, a spacious walk-in shower with a seat and frameless glass enclosure, a new double vanity with recessed lighting, imported tile, and thermal heat lamps. It's a retreat in your own home. The three additional bedrooms have new neutral carpeting, one or two windows, and spacious closets. The hall bathroom has been updated with a sizable walk-in shower, frameless glass doors, neutral tiles, and more. The finished lower level offers additional living space with three large rooms, 12x12 tile floors, and plenty of closet storage. Unfinished areas provide ample storage space. Notable updates include refinished hardwood floors on the main level (2020), a brand-new primary bathroom, hall bathroom, and powder room (2019), new neutral carpeting on the second floor (2021), a roof replacement with architectural shingles (2014), and a new composite deck with vinyl railing (2020). Additionally, a new blacktop driveway was installed in 2023, and the kitchen was updated with granite countertops. This property offers a three-car garage with an epoxy floor finish (2016) and painted walls with an exterior door. The Westridge community is highly sought after in Hockessin, offering privacy while being centrally located. It provides access to a wealth of nearby amenities, including public and private schools, the Hockessin Library, parks, dining, shopping, the Hockessin Athletic Club, and more. It's part of the renowned Red Clay Consolidated School District. Move right in and become a part of this welcoming neighborhood.
$710,000
523 Dawson Tract Hockessin, DE 19707
- Type:
- Single Family
- Sq.Ft.:
- 3,100
- Status:
- Active
- Beds:
- 4
- Lot size:
- 1.82 Acres
- Year built:
- 1967
- Baths:
- 3.00
- MLS#:
- DENC2050246
- Subdivision:
- None Available
ADDITIONAL INFORMATION
Charming 4 Bedroom, 3 bath home. What sets this home apart is the expansive 1.82-acre lot overlooking Yorklyn Valley. This amazing home is filled with natural light throughout, providing gorgeous views of natural greenery. It is nestled in Hockessin on a private lane. Close by is Auburn Valley State Park with gorgeous walking trails, Ashland Nature Center, Hockessin Athletic Club (HAC), Longwood Gardens. and just a few short miles to Centerville, Greenville and Kennett Square shops and restaurants. Hardwood floors on most of the 1st floor. New carpet in all bedrooms. This home has a split bedroom floor plan with the master bedroom and master bath on one side and the other 3 bedrooms on the other side. Hall bath with access to one bedroom. This home has a formal living room and dining room as well as a family room with vaulted beamed ceilings off of the kitchen. Nice fireplace in the family room as well for cold chilly nights. This home has wheelchair accessibility. Large patio doors and hallways and step free entrance. Newer roof with solar panels. Central air in 2023. All stainless-steel appliances in the kitchen with ceramic tile flooring. 2 large Anderson patio doors off of the family room and solarium. Garage leads to the enclosed solarium with Gorgeous scenic views. The upstairs loft can be used as an office or extra storage. The entire home has been recently painted.
© BRIGHT, All Rights Reserved - The data relating to real estate for sale on this website appears in part through the BRIGHT Internet Data Exchange program, a voluntary cooperative exchange of property listing data between licensed real estate brokerage firms in which Xome Inc. participates, and is provided by BRIGHT through a licensing agreement. Some real estate firms do not participate in IDX and their listings do not appear on this website. Some properties listed with participating firms do not appear on this website at the request of the seller. The information provided by this website is for the personal, non-commercial use of consumers and may not be used for any purpose other than to identify prospective properties consumers may be interested in purchasing. Some properties which appear for sale on this website may no longer be available because they are under contract, have Closed or are no longer being offered for sale. Home sale information is not to be construed as an appraisal and may not be used as such for any purpose. BRIGHT MLS is a provider of home sale information and has compiled content from various sources. Some properties represented may not have actually sold due to reporting errors.
Hockessin Real Estate
The median home value in Hockessin, DE is $439,400. This is higher than the county median home value of $232,300. The national median home value is $219,700. The average price of homes sold in Hockessin, DE is $439,400. Approximately 86.22% of Hockessin homes are owned, compared to 12.54% rented, while 1.24% are vacant. Hockessin real estate listings include condos, townhomes, and single family homes for sale. Commercial properties are also available. If you see a property you’re interested in, contact a Hockessin real estate agent to arrange a tour today!
Hockessin, Delaware 19707 has a population of 13,672. Hockessin 19707 is more family-centric than the surrounding county with 34.59% of the households containing married families with children. The county average for households married with children is 29.09%.
The median household income in Hockessin, Delaware 19707 is $123,654. The median household income for the surrounding county is $68,336 compared to the national median of $57,652. The median age of people living in Hockessin 19707 is 47.8 years.
Hockessin Weather
The average high temperature in July is 84.6 degrees, with an average low temperature in January of 25 degrees. The average rainfall is approximately 45.9 inches per year, with 10.8 inches of snow per year.
