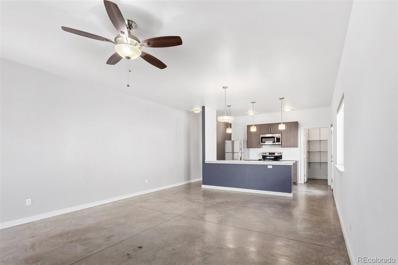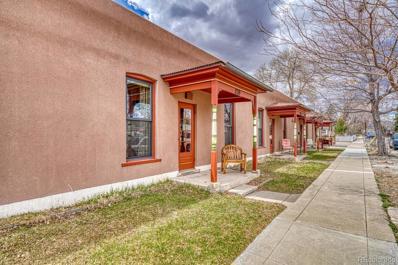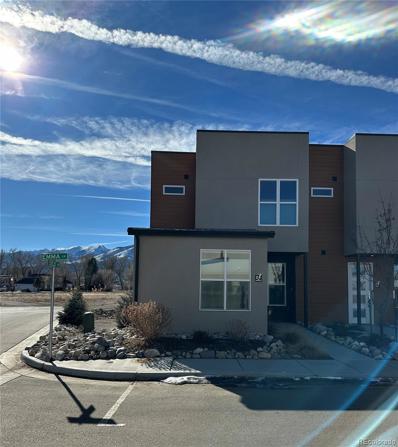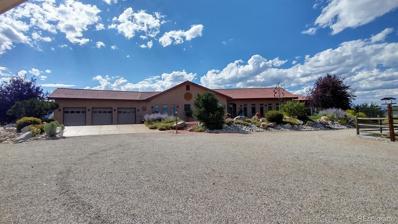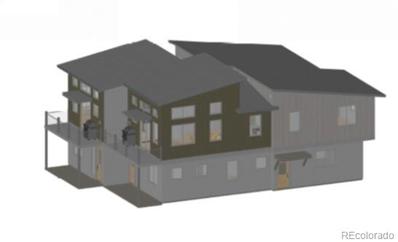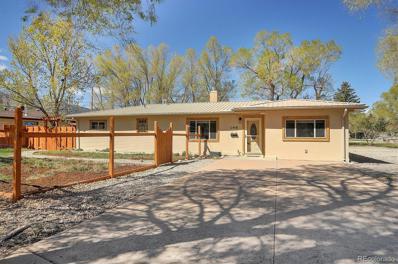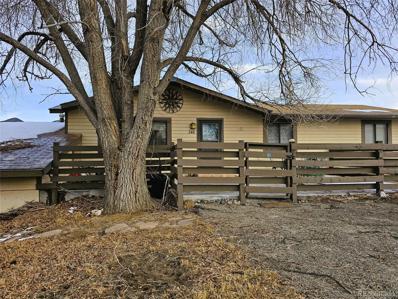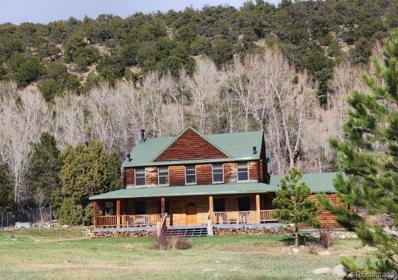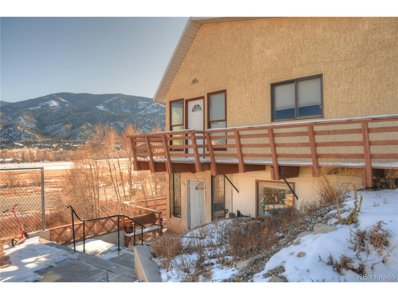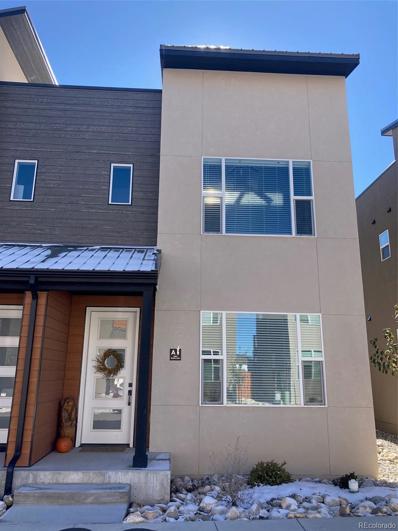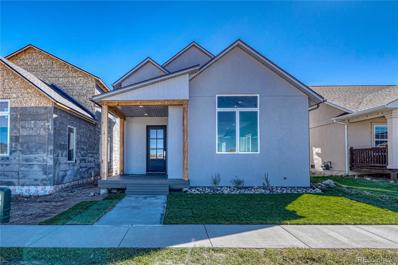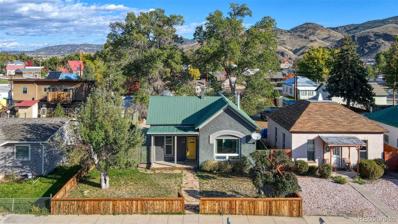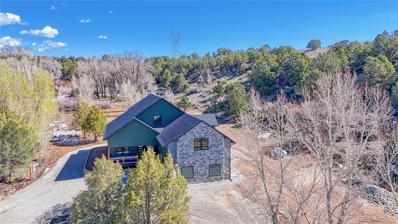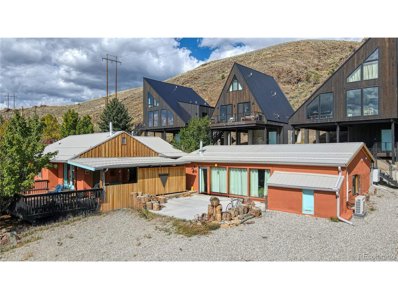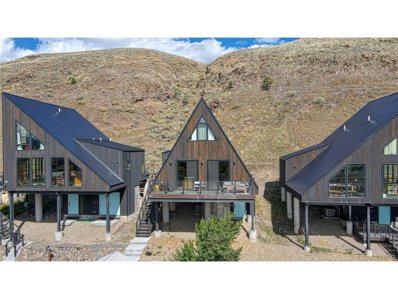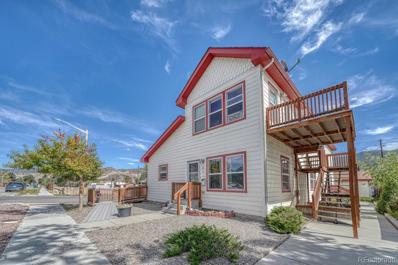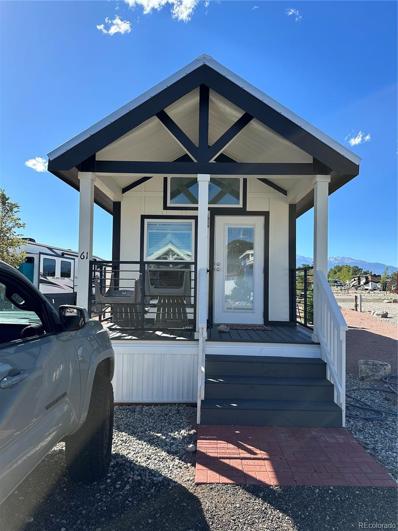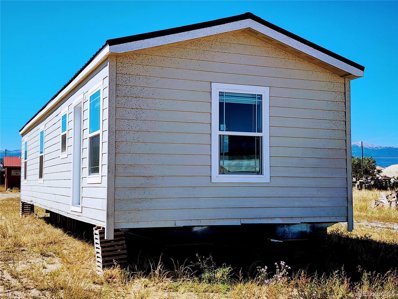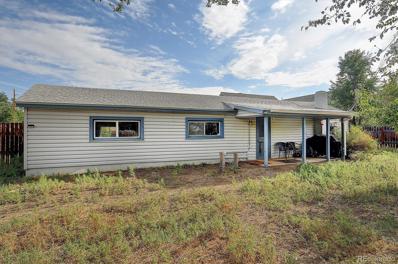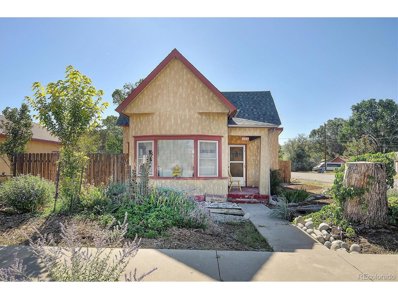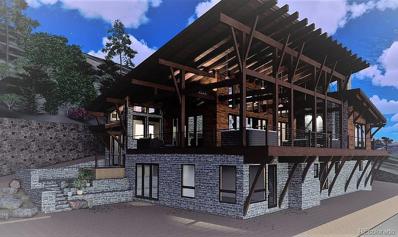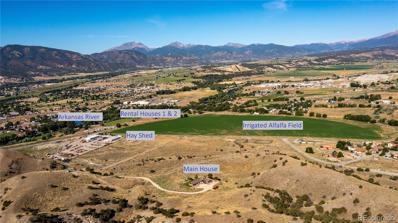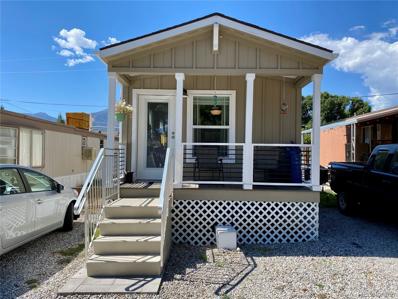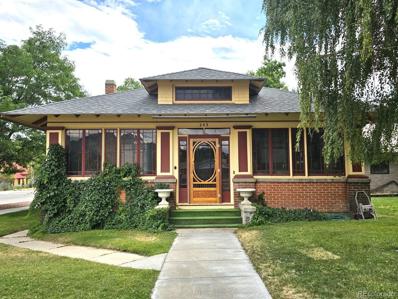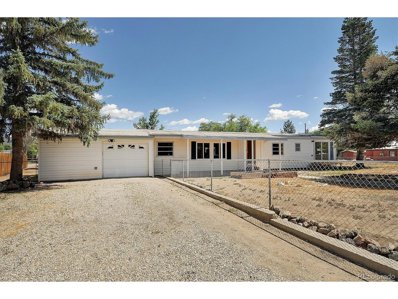Salida CO Homes for Sale
- Type:
- Single Family
- Sq.Ft.:
- 1,072
- Status:
- Active
- Beds:
- 2
- Lot size:
- 0.07 Acres
- Year built:
- 2016
- Baths:
- 2.00
- MLS#:
- 4048675
- Subdivision:
- The Mesa View
ADDITIONAL INFORMATION
One level living close to town! This is a great duplex property in Crestone Mesa. What we love about this home is the combination of the easy maintenance concrete floors and the classic finishes throughout. The home feels open and spacious with big windows and high ceilings. The front door opens into the living area that also has room for a dining table, or you can choose to eat at the kitchen island instead. The efficient kitchen offers plenty of cabinet space and more room for storage in the walk-in pantry. There is a door that will lead to the side yard and detached one car garage off the kitchen area. The two bedrooms are down the hallway. The primary bedroom has a huge walk-in closet and a private full bathroom. The second bedroom has easy access to the second full bathroom. The floor plan has a great flow and includes very livable space. Crestone Mesa is a subdivision within walking distance to the local golf course. There is a park with playground equipment right out of the front door, and sidewalks that take you over to the community walking trails. From here, you are only a few blocks from downtown Salida's art, historic, and entertainment districts; and within 30 minutes of skiing, fishing, and mountain recreating to your heart's content. We are excited to show you this property today!
$500,000
239 E 5th Street Salida, CO 81201
- Type:
- Condo
- Sq.Ft.:
- 839
- Status:
- Active
- Beds:
- 2
- Year built:
- 1910
- Baths:
- 1.00
- MLS#:
- 4395896
- Subdivision:
- Alpine Park Condos
ADDITIONAL INFORMATION
Charming 2-bed, 1-bath condo with hardwood floors, a cozy gas fireplace, a spacious detached single-car garage, and a covered front porch. Enjoy the convenience of a 5-minute walk to historic downtown Salida and a 25-minute drive to Monarch Mountain.
- Type:
- Condo
- Sq.Ft.:
- 1,144
- Status:
- Active
- Beds:
- 3
- Year built:
- 2017
- Baths:
- 3.00
- MLS#:
- 4059229
- Subdivision:
- Angelview Condominiums
ADDITIONAL INFORMATION
Your Salida home search is now complete! This lovely, well kept end unit condo offers comfort, convenience, and a perfectly thought out open floor plan. The downstairs bedroom, conveniently located across from a full bathroom, features a Murphy Bed making this space easily converted into a bright and sunny home office. The spacious upstairs bedrooms each boast their own en-suite bathrooms. Located just off of the kitchen, the back door leads to a fenced in back patio. This is the perfect amount of space to soak in some Vitamin D while sitting at your patio table grilling up dinner. All of this is centrally located just minutes from all of the amenities Salida has to offer...golfing, hiking and biking trails, fourteeners, Downtown Salida shops and restaurants, The Arkansas River and Monarch Ski Resort.
$1,624,000
8155 County Road 141 Salida, CO 81201
- Type:
- Single Family
- Sq.Ft.:
- 3,895
- Status:
- Active
- Beds:
- 4
- Lot size:
- 4.74 Acres
- Year built:
- 2000
- Baths:
- 4.00
- MLS#:
- 8087275
- Subdivision:
- Rancho D Cabelleros
ADDITIONAL INFORMATION
Discover the epitome of Colorado living in this captivating 4-bedroom, 4-bath Spanish-style ranch home nestled on just under 5 acres of gated land with a private courtyard, located just a stone's throw from downtown Salida. Enjoy the seamless blend of luxury and comfort with an open floorp lan featuring tile flooring and over 40 high-end Pella wood windows bathing every room in natural light. Main house is 3 bedroom and 3 & 1/2 bath, 2 of which have jetted tubs, office, game/office/sewing room/studio and heated sunroom with million-dollar views of the courtyard and Sangre de Christos Mountain roughly 6-7 miles to the west. The heart of this home is a chef-grade kitchen boasting dual sinks, an island, gas cook-top, and top-of-the-line Bosh dishwasher, sub-zero refrigerator, and separate Kenmore ice maker. Enjoy the convenience of modern living with amenities like a WiFi thermostat, boiler, StarLink remote camera security system, and Mesh Wi-Fi, solar panels, meaning no electric bills for nearly 9 months per year and water-softener, this home seamlessly integrates technology. The barn in the pasture has a main 10' tall door and solar panels added on and horses or an RV or trailers can fit in it and a detached garage with an additional bedroom and three-quarter bath. The property is not just a home but a lifestyle, complete with a circular gravel drive, well-maintained garden area, and the convenience of a well, septic, and a new WiFi drip irrigation and sprinkler system. This is your chance to own a piece of Colorado's beauty with a home that combines classic charm and modern amenities.
$710,000
743 Holman Court Salida, CO 81201
- Type:
- Townhouse
- Sq.Ft.:
- 1,500
- Status:
- Active
- Beds:
- 3
- Year built:
- 2024
- Baths:
- 3.00
- MLS#:
- 4610161
- Subdivision:
- Townhome Courts
ADDITIONAL INFORMATION
Under Construction: Brand new Townhome in Holman Court with beautiful views of the Collegiate Peaks, Methodist Mountain and 'S' Mountain!! This is the third and final phase and features a new floor plan. Conveniently located just off Holman Ave on Holman Court near the Hot Springs Pool, the Dog Park and Bike Path to take you downtown Salida to the Arkansas River, shops and restaurants. This 3 bedroom 2 1/2 bath townhome has beautiful finishes and details including white quartz countertops, tile showers, gas range and stainless steel Bosch appliances, eat at kitchen bar, lots of windows, large pantry, ceiling fans, high ceilings and open floor plan. Enjoy air conditioning upstairs in the living, kitchen and primary bedroom. The spacious master bedroom faces south with mountain views and his and hers closets. Gas fireplace in the corner of the living room. The 2 car garage is attached; it is insulated, finished and heated. Enjoy in floor heating with wood floors throughout and tile in bathrooms. Approximately 9' ceilings with vaulted 16' ceilings in the living area. Enjoy the deck off the living room facing the Collegiate Peaks and S Mountain. Ground level covered patio at entrance. Landscaping will include trees and shrubs with a drip system and partially fenced. Completion estimated September to October 2024.
$660,000
146 Eaton Street Salida, CO 81201
Open House:
Friday, 6/14 10:00-2:00PM
- Type:
- Single Family
- Sq.Ft.:
- 1,489
- Status:
- Active
- Beds:
- 3
- Lot size:
- 0.18 Acres
- Year built:
- 1954
- Baths:
- 1.00
- MLS#:
- 4611383
- Subdivision:
- Eddy Brothers Addition
ADDITIONAL INFORMATION
Adorable one floor living near the golf course and an easy walk to downtown is a must see. This three bedroom home has hardwood floors in the living room, kitchen and family room with carpet in the bedrooms. The inviting living room has a gas fireplace and is the heart of the home with a large countertop opening up to the kitchen - terrific for entertaining. Additional family room with sliding door to the side yard for easy access for guests. Oak cabinets and solid surface counter tops highlight the flexible storage and abundance of work space in the spacious kitchen, ideal for dining and entertaining. Three nice bedrooms, one bath with oversized shower and large laundry room with washer, dryer, and wash sink complete the main home. The added bonuses of this home are the detached studio and 3/4 bath for flexibility when guests arrive. A multitude of opportunity with the yard for vegetable gardening, perennial and annual plants, separate fenced off spaces and a treed back yard for privacy. This home is low maintenance stucco with a metal roof, some windows have been updated, and with a back porch for storage or other uses. It is a real gem as is but also offers great opportunity for expansion or personalization. Don't miss the custom metal work on the exterior fencing, extra parking and the terrific location this home offers.
$699,900
348 W Grand Avenue Salida, CO 81201
- Type:
- Single Family
- Sq.Ft.:
- 2,304
- Status:
- Active
- Beds:
- 4
- Lot size:
- 0.23 Acres
- Year built:
- 1980
- Baths:
- 3.00
- MLS#:
- 2634701
- Subdivision:
- Salida
ADDITIONAL INFORMATION
Welcome to this spacious well-maintained home for sale in Salida, CO. A canvas awaiting your personal touch! This abode is conveniently located within walking distance to the hospital, grocery stores, Salida golf course, both Franz and Sands Lakes and the Arkansas River! The nearby walking trails invite you to explore the stunning outdoors just steps from your doorstep. Zoned commercial, this home is not only a comfortable homestead but also a savvy investment. The full, finished walk-out basement has a private entrance, a second kitchen, family room, three-quarter bath, and a bedroom. This versatility opens the door to rental income potential or a live work scenario, making this property an attractive opportunity for those with an entrepreneurial spirit. Each level is 1152 sq feet of living space. Other amenities include a large, walk-in kitchen pantry, fenced back yard, private balcony, patio space, an oversized 2-car garage and mountain views out your front door! Call today for additional details. What are you waiting for? Welcome home!
- Type:
- Single Family
- Sq.Ft.:
- 2,688
- Status:
- Active
- Beds:
- 4
- Lot size:
- 1 Acres
- Year built:
- 2002
- Baths:
- 3.00
- MLS#:
- 8888514
- Subdivision:
- Maysville Townsite
ADDITIONAL INFORMATION
Look no further - your mountain getaway awaits you! Just nine miles from Monarch Mountain, this 4-bedroom, 3-bathroom home is the epitome of quiet mountain living. Nestled on one acre in the historic Maysville Townsite, this property boasts spectacular mountain views, a quiet neighborhood, and an open living area. Stepping through the front door, rustic wood logs, beams, and staircase accentuate the main floor. Newly renovated interior, including new kitchen appliances, cupboards and butcher block counters; and engineered hardwood flooring throughout the home. Home is heated by a wood fireplace in the living room, a propane fireplace in the primary bedroom, and propane stoves in each bedroom for additional warmth throughout the winter months. The spacious family room includes a wet bar; doubling as a coffee/tea bar, and is accented with an beautiful backsplash! Kitchen is equipped with beautiful butcher block countertops, and a trio of windows looking out at the enchanting scenery. Wraparound porch can be enjoyed all year long. A fenced area in the yard can be used as a dog run or chicken coop. One mile from national forest, you can enjoy biking, hiking, skiing, fishing and hunting at your doorstep. The exquisite beauty of this home and surrounding property are a must-see!
- Type:
- Other
- Sq.Ft.:
- 3,406
- Status:
- Active
- Beds:
- 4
- Lot size:
- 3 Acres
- Year built:
- 1991
- Baths:
- 3.00
- MLS#:
- 1872799
- Subdivision:
- None
ADDITIONAL INFORMATION
Welcome to 9677 CR 120, a beautiful home located on a large lot on the outskirts of Salida. This property seamlessly combines functionality and charm, offering a unique blend of scenic beauty and modern convenience. The thoughtful design, ample space, and versatile bonus room make it an ideal canvas for your dream home. Home features 4 Bedrooms and an office, 3 bathrooms, a large open living room, kitchen, sunrooms and a 427s.f. bonus room that could be used for home office, gym, studio or more. Additional amenities include wrap around decks on both levels, a detached garage/workshop and RV Hookup all on a 2.69 acre lot with a seasonal ditch. Amazing mountain views, passive solar design lets in tons of light and keeps home comfortable. Easy access to town via a paved bike path along CR 120. Embrace the Colorado lifestyle with this rare find. Schedule a showing today!
- Type:
- Condo
- Sq.Ft.:
- 1,323
- Status:
- Active
- Beds:
- 3
- Year built:
- 2021
- Baths:
- 3.00
- MLS#:
- 8960597
- Subdivision:
- Angelview Condominiums
ADDITIONAL INFORMATION
Your new home at Angelview Condominiums awaits! Built in 2021, this 3-bedroom condo boasts spectacular views of Methodist Mountain to the south, with direct access to the Salida trail system, and just down the street from the Salida golf course. Exceptional craftsmanship with granite countertops, high ceilings, contemporary cabinetry, hardware and flooring, and stainless steel appliances. Open floorplan from living room into the kitchen creates a welcoming space. One bedroom (and a full bath) on the main floor is perfect as a guest room or home office. A balcony extends off the upstairs bedroom and is a picturesque spot for enjoying your morning coffee, reading, or soaking in the sunshine. High ceiling in the primary bedroom makes a spacious area to unwind at the end of the day. Private, fenced backyard with stamped concrete patio creates an ideal environment for outdoor grilling and entertaining! Parking includes a detached, one-car garage with one additional deeded parking space. *Interior photos are sample photos of condo with same finishes.
$879,000
144 Starbuck Circle Salida, CO 81201
- Type:
- Single Family
- Sq.Ft.:
- 2,171
- Status:
- Active
- Beds:
- 3
- Lot size:
- 0.09 Acres
- Year built:
- 2023
- Baths:
- 4.00
- MLS#:
- 7461673
- Subdivision:
- Starbuck Dairy
ADDITIONAL INFORMATION
Experience your own private mountain oasis in this stunning custom-built 3-bedroom, 3-1/2-bathroom modern home nestled amidst the tranquil beauty of the mountains. Boasting the perfect blend of contemporary design and natural serenity, this home offers a lifestyle of luxury and relaxation. Wake up to awe-inspiring sunrises and unwind with mesmerizing sunsets.Designed with meticulous attention to detail, this home features custom built doors and built-ins, sleek lines, high ceilings, and open spaces that create a modern and welcoming atmosphere.The expansive open-concept living area is ideal for entertaining, with a gourmet kitchen featuring top-of-the-line appliances and a generous island, seamlessly connecting to the dining and living spaces.The three spacious bedrooms are designed for comfort and privacy, each offering its own en-suite bathroom, ensuring every occupant has their own retreat. A flexible space perfect for a home office, library, or a cozy den. The two-car attached garage offers a dedicated EVC outlet, ample storage and convenience, ensuring your vehicles and equipment are protected from the elements. Access nearby walking, hiking and nature trails, allowing you to immerse yourself in the mountain environment. This custom mountain retreat offers the perfect blend of modern luxury and the natural beauty of the mountains. Whether you seek a tranquil getaway or a year-round residence, this home is a masterpiece of contemporary living in a mountain paradise. Don't miss the opportunity to make this modern mountain retreat your own. Contact us today to schedule a viewing and experience the beauty and serenity of this unique property for yourself. Please check out our virtual tour.
$625,000
332 Dodge Street Salida, CO 81201
- Type:
- Single Family
- Sq.Ft.:
- 1,116
- Status:
- Active
- Beds:
- 2
- Lot size:
- 0.15 Acres
- Year built:
- 1910
- Baths:
- 1.00
- MLS#:
- 3054170
- Subdivision:
- Blake & Westerfields
ADDITIONAL INFORMATION
This charming home in the Heart of Salida, Colorado sits on a large lot. You can walk downtown for dinner in less than 10 minutes, be sitting in front of live music at Riverfront Park, or catching waves on the Arkansas River. Two bedrooms (one non-conforming without a closet) and 1 bathroom with a living room, extra room, kitchen, and laundry/mudroom round out this simple floorplan. Hardwood floors and exposed brick lend elements of charm and history to the home, along with a cozy wood burning stove in the main front living room. Easy maintenance landscaping and mature trees, including an apple tree, are easy to enjoy on this property because of it’s large outdoor space. There’s room to build in the back if you choose. Roof has recently been completely repaired by a licensed roofer.
$1,650,000
7916 Cozart Lane Salida, CO 81201
- Type:
- Single Family
- Sq.Ft.:
- 3,624
- Status:
- Active
- Beds:
- 5
- Lot size:
- 2.08 Acres
- Year built:
- 2024
- Baths:
- 5.00
- MLS#:
- 6680096
- Subdivision:
- Cozart Estates
ADDITIONAL INFORMATION
Introducing a luxurious new high-end home nestled in the heart of Chaffee County. Walking, hiking, biking, fishing, hunting, Monarch ski area 12 minutes away, plus the natural beauty of the Colorado mountains and Weldon Creek running through the property. This home has an open floor plan with high ceilings from the kitchen, dining to living room which then leads out to a large back deck to take in the views. Two primary suites, one on the main level and the other on the second floor. The main level primary suite bathroom has a large steam shower, soaking tub and two sink vanity, toilet closet and large walk in closet. The second story Primary Suite/Ultimate Office has room for a desk, workout area, double shower, double lavs, private balcony with views of mountain peaks.There are 2 additional guest bedrooms on the main level and a private entry to private office with kitchenette and separate private bathroom.The kitchen is a chef's dream come true. It features a spacious kitchen island, perfect for entertaining, and is equipped with top-of-the-line appliances, Frigidaire Professional Stainless Steel Series, including a gas cooktop and double wall ovens. The adjacent breakfast nook offers a cozy spot to enjoy your morning coffee.There is also a walk in pantry, granite countertops with white lacquer cabinets and tile flooring.The two separate living areas provide versatility and convenience for gatherings or quiet relaxation. This home is also equipped with modern amenities, including air conditioning for year-round comfort and RV Parking.The finished garage offers ample storage and parking space. Outside, the beauty of nature continues with access to the trails through the 8 acres of open space in the Cozart Estate Subdivision.
- Type:
- Other
- Sq.Ft.:
- 2,084
- Status:
- Active
- Beds:
- 3
- Lot size:
- 0.06 Acres
- Year built:
- 1909
- Baths:
- 2.00
- MLS#:
- 8150446
- Subdivision:
- Los Amados
ADDITIONAL INFORMATION
Boho cool condo home with separate ADU across the river from downtown! At the base of 'S' Mountain and close to mountain trails, the Arkansas River, and all that downtown has to offer! Main home features creative and stylish design and decor. Two bedrooms plus bonus room, cozy living room with wood burning fireplace. Outdoors is a south-facing deck and side covered porch for BBQ and outdoor dining. ADU was completed remodeled in 2021 and features a light-filled great room with wood burning stove, kitchen, one bedroom, 3/4 bathroom, and laundry closet. Also features a front patio and storage. Most furnishings are negotiable!
- Type:
- Other
- Sq.Ft.:
- 1,246
- Status:
- Active
- Beds:
- 3
- Lot size:
- 0.02 Acres
- Year built:
- 2022
- Baths:
- 3.00
- MLS#:
- 7101474
- Subdivision:
- Los Amados
ADDITIONAL INFORMATION
Own one of the coolest homes in Salida! Built in 2022, this A-Frame condo is a stand alone home, one of three triangle houses. Located at the base of "S" Mountain across the river from downtown Salida, this home offers close proximity to all the restaurants, bars, and shopping as well as mountain biking and hiking out your front door! South-facing with tremendous mountain views from the generous deck -great for entertaining and taking in the Colorado sunshine. Inside, the home exudes creativity and style. You will be greeted by a spacious light-filled great room and kitchen. The primary bedroom and bath is also on this main floor, as well as the laundry and a 3/4 bathroom. Discover artistic design at every turn. Up the spiral staircase you will find two more bedrooms and a powder room. One of the bedrooms includes a sleeping loft. Under the home is a walk-out mechanical room with storage. This home's furnishings are negotiable!
- Type:
- Condo
- Sq.Ft.:
- 927
- Status:
- Active
- Beds:
- 2
- Year built:
- 2004
- Baths:
- 1.00
- MLS#:
- 3441397
- Subdivision:
- Hunters View Condos
ADDITIONAL INFORMATION
Less than one mile from downtown Salida, this ground level, two bedroom, one bathroom move-in ready condo is located on the corner of Illinois Street and Hunt Street. The condo building has three total units: two are on the lower level units and one unit is on the second level. This includes a designated parking spot in the carport, an exterior storage closet, and a side yard to the East of the building with potential to fence it in for pets. The home was built in 2004 and has had one owner since 2005. Plat map is available for review
- Type:
- Single Family
- Sq.Ft.:
- 399
- Status:
- Active
- Beds:
- 1
- Year built:
- 2022
- Baths:
- 1.00
- MLS#:
- 2001792
- Subdivision:
- Salida Rv Resort
ADDITIONAL INFORMATION
Park Model Mobile Home, currently located in Salida RV Resort, on Arkansas River just east of Salida. Affordable, very functional, Park Model Mobile Home. Current owner/seller just purchased this unit and is moving to Hawaii!! Pick up this almost new unit at a discount!! Covered front porch and professionally maintained landscaping. Off-street parking spaces and 10'x6' storage shed are included. Mountain views with easy access to clubhouse and community park on the Arkansas River. Clubhouse is directly across the street, and includes multiple communal areas, billiards & game area, sitting areas, wifi, laundry, and exercise room & lockers. Community park includes, Arkansas River frontage & access to put-in / take-out on Arkansas River, paddle ball courts, pavilion with picnic tables, dog park, walking trail. Short-term rentals are NOT permitted by private owners, and long-term rentals must be approved by Salida RV Resorts. Only a couple of miles from historic downtown Salida and its art and music scenes. Also close to hiking, mountain biking, road biking, fishing, rafting, kayaking, skiing, snowshoeing, 4x4ing, and so many more outdoor activities.
$175,000
0 TBD Salida, CO
- Type:
- Other
- Sq.Ft.:
- 720
- Status:
- Active
- Beds:
- 2
- Year built:
- 2022
- Baths:
- 1.00
- MLS#:
- 8965033
- Subdivision:
- Garfield
ADDITIONAL INFORMATION
Introducing this charming 2-bedroom, 1-bathroom home that's primed and ready to grace your chosen plot of land. This delightful residence boasts an array of features that are sure to capture your heart. Interior Features: Upon entering this cozy abode, you'll immediately notice the warm and inviting atmosphere created by the hickory cabinets that adorn the kitchen. These rich, natural wood cabinets provide both functionality and a touch of rustic elegance. The living room welcomes you with a welcoming fireplace that serves as the space's focal point. Imagine cozying up by the fire on a chilly evening, creating cherished memories with loved ones. For those who appreciate the attention to detail, the under-cabinet lights in the kitchen not only illuminate your workspace but also add a modern flair to the room, creating an ambiance that's perfect for both cooking and entertaining. Laminate floors run throughout the main living areas, providing durability, ease of maintenance, and a sleek aesthetic. This practical choice beautifully complements the overall design of the home. Both bedrooms are carpeted, offering a soft and plush surface underfoot. This home wants land! Buy it now and put it on some rental land in a park while you save for land or buy some land for it or put it on your own land! Don't wait! Exterior Features: Topping off this lovely home is a sturdy metal roof that enhances its durability and adds a touch of character to its exterior. It's a feature that looks great and provides long-lasting protection against the elements. Whether you're a first-time homebuyer, a downsizer, or simply seeking a charming retreat in a tranquil setting, this 2-bedroom, 1-bathroom home is a blank canvas ready to be placed on your chosen land, offering comfort, style, and functionality in one delightful package. Don't miss the opportunity to make it your own and enjoy the countless memories you'll create in this inviting haven.
$399,000
1320 H Street Salida, CO 81201
- Type:
- Single Family
- Sq.Ft.:
- 624
- Status:
- Active
- Beds:
- 2
- Lot size:
- 0.1 Acres
- Year built:
- 1950
- Baths:
- 1.00
- MLS#:
- 3267771
- Subdivision:
- Kelseys Addition
ADDITIONAL INFORMATION
Affordable home in Salida! Nestled in a peaceful neighborhood close to downtown Salida, this cozy home features two private bedrooms and a full bathroom. The spacious yard provides ample room for outdoor activities, gardening, and creative landscaping ideas. It's a blank canvas for your dream outdoor oasis. With space to spare, this property offers the potential to build your own garage and or explore the possibilities of adding an Accessory Dwelling Unit (ADU) to this property (subject to local regulations). This home has been neatly kept whether you're a first-time homebuyer, looking to downsize, or seeking an investment opportunity, this property offers a world of potential. Don't miss the chance to own this charming home near downtown Salida. Schedule a viewing today!
$659,000
1047 E St Salida, CO 81201
- Type:
- Other
- Sq.Ft.:
- 951
- Status:
- Active
- Beds:
- 2
- Lot size:
- 0.17 Acres
- Year built:
- 1900
- Baths:
- 1.00
- MLS#:
- 5695815
- Subdivision:
- Haskells Addition
ADDITIONAL INFORMATION
Step into this charmingly cozy 951 SQFT, 2-bedroom, 1-bathroom home, nestled on a spacious corner lot just moments from the historic heart of downtown Salida. The property welcomes you with a large, mature apple tree in the front yard and beautiful landscaped and fully fended in back yard. A detached 312+/- SQFT studio provides endless possibilities, whether you need a home office, art studio, or guest quarters. And you'll truly appreciate the detached garage for all your Colorado toys. You'll love the comfort of this Salida Cottage along with the timeless character of its hardwood floors, cove ceilings, and picturesque setting. The updated kitchen boasts modern appliances and a stylish design, while the renovated bathroom offers custom tile work. You can't beat this location- the spacious corner lot is close everything... schools, parks, and a very short walk or bike ride to downtown Salida's restaurants, shops, the river walk and trails. With a big backyard and a fenced-in area, this property provides ample space for outdoor activities, gardening, or simply enjoying the fresh mountain air. The back deck is ready for your parties and bbq's. This home is perfect for anyone looking to live the idyllic Salida lifestyle. Come take a look for yourself and schedule a viewing today!
$2,995,000
7391 County Road 221 Salida, CO 81201
- Type:
- Other
- Sq.Ft.:
- 4,129
- Status:
- Active
- Beds:
- 3
- Lot size:
- 2.73 Acres
- Baths:
- 4.00
- MLS#:
- 8540934
ADDITIONAL INFORMATION
PLEASE VISIT SHAWSRIVERRANCH.COM TO VIEW ALL AVAILABLE HOMES AND LOTS. A 4,129 square foot timber frame home has been designed for this premier lot in the exclusive Shaw’s River Ranch community. The planned home features 3 bedroom, 3.5 baths, a large office, home gym, and a 12 seat movie theater. The plans call for a massive wood burning fireplace in the great room and on the deck which overlooks, the ponds, waterfalls, streams and river…all of which are just steps away. There is water and power to the lot line and the lot is already partially excavated. You can build this exact home, customize it or start from scratch and build your perfect dream home. The listed price assumes the home per plans and assumes all upper end finishes. Shaw's River Ranch offers an unrivaled setting for those seeking the preeminent Colorado Mountain lifestyle. The ranch is Located in Salida, Colorado on the banks of the South Arkansas River and Green Creek. This exclusive 9 lot community is surrounded by 14,000 + foot mountain ranges and features some of the best views on the planet. If you go under contract to purchase this or any available lots at Shaw's River Ranch on or before June 30, 2024 and go to contract with River Ranch Custom Homes, LLC to build your new home within 2 years of your lot closing date, you will receive a $50,000 allowance towards the customization of your new home.
$9,200,000
6600 County Road 176 Salida, CO 81201
- Type:
- Farm
- Sq.Ft.:
- 2,607
- Status:
- Active
- Beds:
- 3
- Lot size:
- 127 Acres
- Year built:
- 1996
- Baths:
- 3.00
- MLS#:
- 9969772
ADDITIONAL INFORMATION
Rare opportunity to purchase 120+ acres of land bordering Salida, Colorado! This unique property has it all ... 800' of Arkansas River frontage, main home with soaring windows and incredible views perched on 40 acres above the valley floor, 2 rental/income homes, 70 acres of prime irrigated farm land, hay shed on 2 acres, all within biking distance of town! This once in a lifetime opportunity could provide you with an incredible home, alfalfa fields, and rental income, or become the next large scale development on the edge of Salida. Currently equipped with an extensive irrigation system (pivots, side roll, pump station) along with 432 shares of the Williams and Hamm Ditch Company, and tailwaters of the Highland Seepage Ditch. All 3 homes have domestic wells, with augmentation pre-purchased for a future well on the 2 acre hay shed industrial site. Check out the drone video for a closer look!
- Type:
- Single Family
- Sq.Ft.:
- 648
- Status:
- Active
- Beds:
- 2
- Year built:
- 2020
- Baths:
- 1.00
- MLS#:
- 7062821
- Subdivision:
- Grand View Park
ADDITIONAL INFORMATION
Turn-key 2-bedroom, one full bath 2020 Champion Home located in Grand View Park now available! This lightly lived-in home features a bright and open living room and kitchen. The kitchen features full-sized appliances, gas range, dishwasher, microwave, and pantry for extra storage. For your convenience, a washer and dryer are also included! Enjoy outdoor living space with a covered front porch that welcomes you in! The Monarch Spur Trail borders the backside of the park to provide for a short walk or fast bike ride to the heart of downtown and the Arkansas River. It is also conveniently located just 2 blocks from the elementary school. Park dues are $600 per month and include water, sewer, irrigation water, use of storage shed, trash, recycling, snow removal on streets, common area landscaping and on-site park manager to ensure a safe and quiet living environment. 2 well-behaved, park approved pets are allowed per household and you can long term rent to park approved tenants.
$1,295,000
243 Park Avenue Salida, CO 81201
- Type:
- Single Family
- Sq.Ft.:
- 1,490
- Status:
- Active
- Beds:
- 2
- Lot size:
- 0.33 Acres
- Year built:
- 1914
- Baths:
- 1.00
- MLS#:
- 8330425
- Subdivision:
- Blake And Westerfields
ADDITIONAL INFORMATION
Beautiful home on 4 city lots! Home & all 4 lots are offered for sale for $1,295,000. The home only, on two city lots, can be purchased separately, with an easement to the adjacent two lots, aka 235 Park, for $899,000. The home must be sold first before the Seller will offer 235 Park Ave for sale for $449,500. Welcome home! Pristine Victorian charmer in a highly sought-after neighborhood in a prime location! This beautiful home boasts exquisite vintage charm and distinctive architectural style that will captivate you! As you step inside, you'll be greeted by the warm and inviting atmosphere created by the wood floors that flow seamlessly throughout the house. The tile bathroom adds a touch of elegance and modernity to the classic design. You'll also appreciate the elaborate woodwork and ornate details that showcase the craftsmanship of a bygone era. The transom windows and beautiful stained-glass windows allow an abundance of natural light to fill the rooms, creating a bright and cheerful ambiance. The enclosed front porch with a swing offers a perfect space for relaxing and enjoying family time. The exterior of the property is equally enchanting, with a decorative wrought iron fence and mature landscaping featuring fruit trees and a majestic Weeping Willow. The sprinkler system covers all lots, ensuring that the lush greenery remains vibrant and well-maintained. For those in need of additional space, an oversized, cinder block, 2 car detached garage with a metal roof and decorative trim awaits. Whether you envision it as a workshop, storage area, or a place to indulge in your hobbies, the possibilities are endless. This home truly represents a unique opportunity to own a piece of history, with its combination of vintage charm, beautiful windows, and ornate architectural details. Don't miss out on the chance to make this exceptional property the place you proudly call home. Also visit our virtual tour. Call to schedule a showing today! Welcome home.
$399,000
7180 Mccoy St Salida, CO 81201
- Type:
- Other
- Sq.Ft.:
- 1,112
- Status:
- Active
- Beds:
- 3
- Lot size:
- 0.4 Acres
- Year built:
- 1972
- Baths:
- 2.00
- MLS#:
- 5245259
- Subdivision:
- McCoy
ADDITIONAL INFORMATION
Enjoy the quiet neighborhood of McCoy St in this 1112-sq-ft home with a sizable, private yard with expansive views of the Sawatch Range and Collegiate Peaks. Excellent location near downtown Salida's historical district, about 1/2 mile to Heart of the Rockies Medical Center, 1 mile to Salida Golf Course, and easy access to Tenderfoot Mountain's biking and hiking trails. Fully renovated interior includes brand new flooring and trim, new vanity in bathroom, new kitchen cabinets, and walls and ceiling painted throughout the home. Exterior updates to the property include freshly-painted front and back porches and reinforced fences and gates. A pair of sliding glass doors provide access to a spacious yard to enjoy the beautiful Rocky Mountain vistas! Two sheds and an oversized garage allow for additional storage. Inlaid brick patio in front yard and covered, concrete patio in backyard create perfect spaces for outdoor activities or entertaining. Title is purged; records available in Supplemental Documents. ***Seller is offering owner financing.***
Andrea Conner, Colorado License # ER.100067447, Xome Inc., License #EC100044283, AndreaD.Conner@Xome.com, 844-400-9663, 750 State Highway 121 Bypass, Suite 100, Lewisville, TX 75067

The content relating to real estate for sale in this Web site comes in part from the Internet Data eXchange (“IDX”) program of METROLIST, INC., DBA RECOLORADO® Real estate listings held by brokers other than this broker are marked with the IDX Logo. This information is being provided for the consumers’ personal, non-commercial use and may not be used for any other purpose. All information subject to change and should be independently verified. © 2024 METROLIST, INC., DBA RECOLORADO® – All Rights Reserved Click Here to view Full REcolorado Disclaimer
| Listing information is provided exclusively for consumers' personal, non-commercial use and may not be used for any purpose other than to identify prospective properties consumers may be interested in purchasing. Information source: Information and Real Estate Services, LLC. Provided for limited non-commercial use only under IRES Rules. © Copyright IRES |
Salida Real Estate
The median home value in Salida, CO is $715,000. This is higher than the county median home value of $383,900. The national median home value is $219,700. The average price of homes sold in Salida, CO is $715,000. Approximately 60.14% of Salida homes are owned, compared to 24.07% rented, while 15.79% are vacant. Salida real estate listings include condos, townhomes, and single family homes for sale. Commercial properties are also available. If you see a property you’re interested in, contact a Salida real estate agent to arrange a tour today!
Salida, Colorado has a population of 5,565. Salida is more family-centric than the surrounding county with 25.82% of the households containing married families with children. The county average for households married with children is 24.46%.
The median household income in Salida, Colorado is $39,741. The median household income for the surrounding county is $53,762 compared to the national median of $57,652. The median age of people living in Salida is 50 years.
Salida Weather
The average high temperature in July is 84.8 degrees, with an average low temperature in January of 10.4 degrees. The average rainfall is approximately 12.9 inches per year, with 43.1 inches of snow per year.
