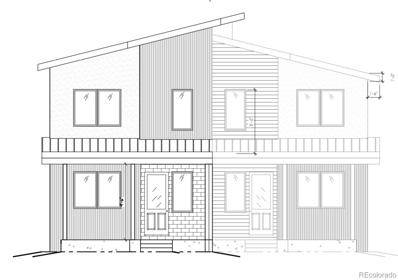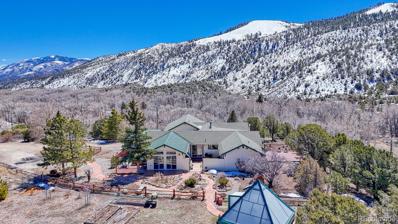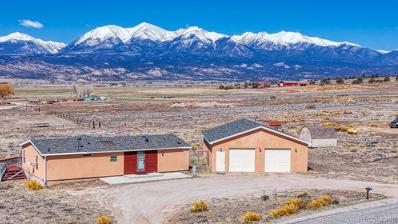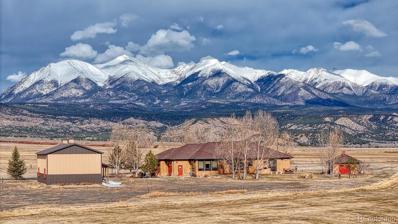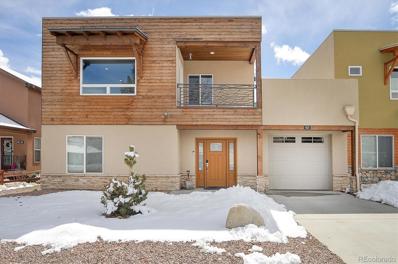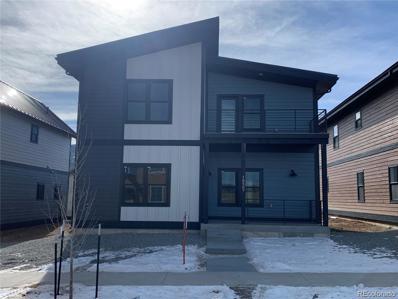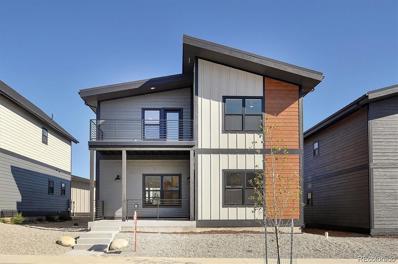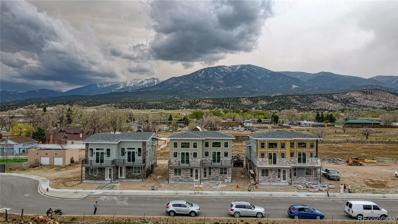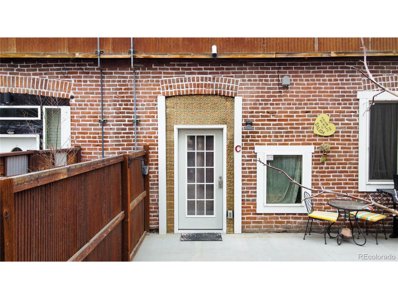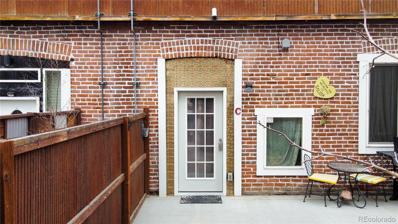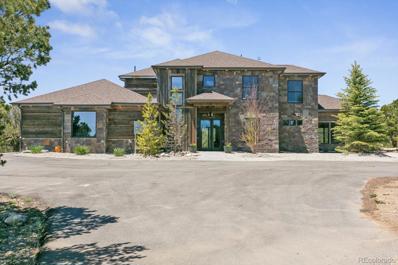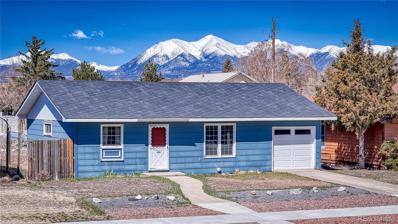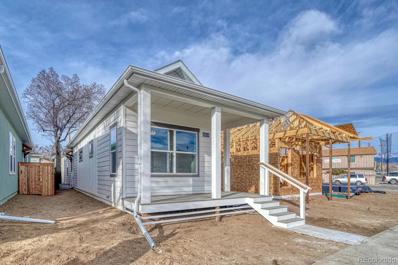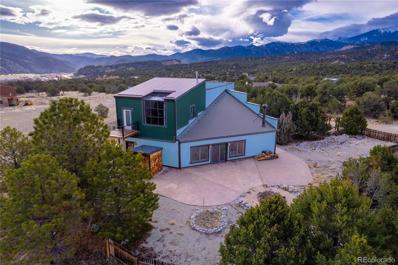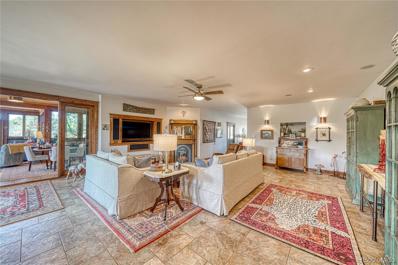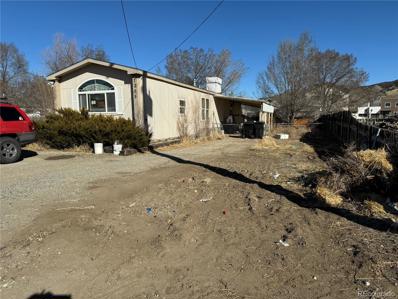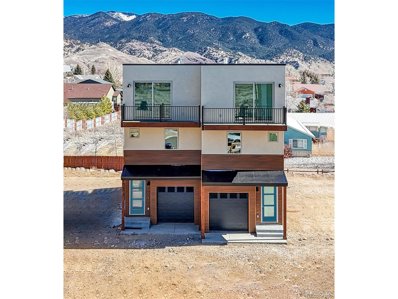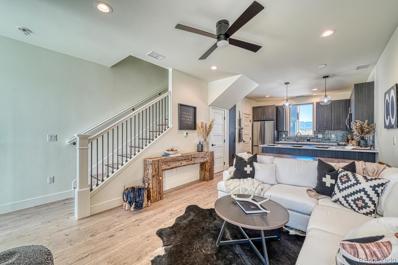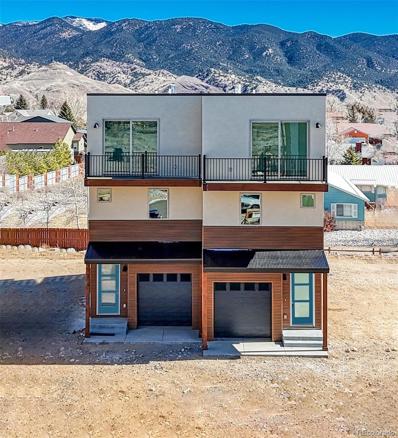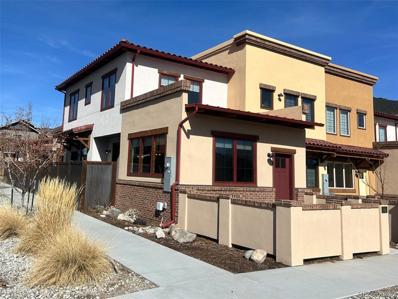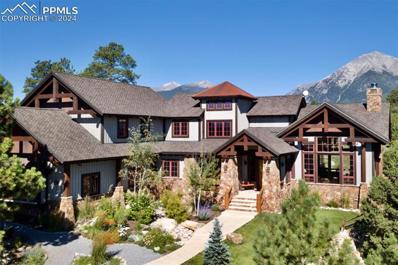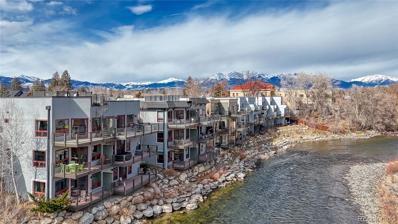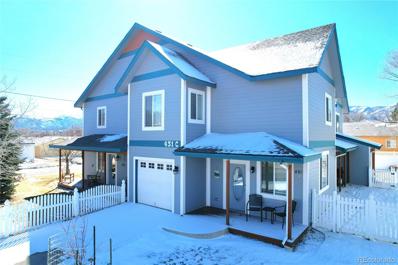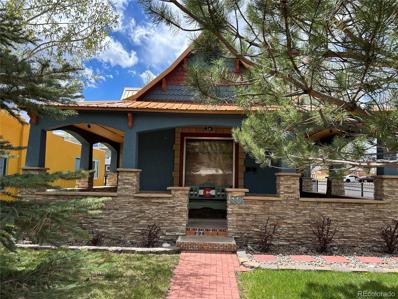Salida CO Homes for Sale
$1,089,000
1431 F Street Salida, CO 81201
- Type:
- Townhouse
- Sq.Ft.:
- 2,414
- Status:
- Active
- Beds:
- 3
- Lot size:
- 0.09 Acres
- Year built:
- 2024
- Baths:
- 4.00
- MLS#:
- 2180637
- Subdivision:
- Na
ADDITIONAL INFORMATION
BRAND NEW build located on Historical F Street This contemporary townhome blends modern comfort with low maintenance living in the allure of Historical Downtown Salida. This residence boasts a coveted location and provides seamless access to skiing, hiking, biking, river activities, and just a short walking distance to Salida's vibrant downtown opportunities. Upon entering, you will discover the living room, kitchen, dining area, primary bedroom/bathroom. The main floor boosts everything you need with high ceilings, bright rooms, and high-end finishes. Make your way up to the 2nd level to find mountain views, amazing sunsets, and modern comfort with spacious bedrooms. The walkout basement is where the entertaining begins. The large family room opens out to the fenced in patio where friends and family can gather on those warm nights after enjoying music downtown. Zoned C-1, this property can be rented long term or short-term (STR eligibility needs to be verified with City of Salida). Estimated completion 6/1/24. Lots of opportunities and excellent location. Whether you're seeking a primary residence, a vacation retreat, or an investment opportunity, this townhome is the ideal mountain lifestyle. Experience the best of Salida's beauty and adventure - schedule your showing today and make this picturesque home your own
$1,224,950
16550 W Us Highway 50 Salida, CO 81201
- Type:
- Single Family
- Sq.Ft.:
- 2,308
- Status:
- Active
- Beds:
- 4
- Lot size:
- 3 Acres
- Year built:
- 1979
- Baths:
- 3.00
- MLS#:
- 2678459
- Subdivision:
- Maysville
ADDITIONAL INFORMATION
When we say this property checks all the boxes we mean it! Indulge in the epitome of comfort and versatility within this picturesque retreat. The main house has two well-appointed bedrooms that share a full bathroom, providing ample space for family members or guests. Additionally, the primary suite, with an additional separate entrance, can be easily locked off from the main living area. Equipped with a kitchenette and a full private bathroom, the primary suite is perfect for short-term rentals or long-term tenants such as a groundskeeper or caretaker. Imagine the additional income you could generate by renting out this self-contained studio! But Wait! There is More! Add another revenue stream or just more guest space with ANOTHER self-contained, luxury 1-bedroom ADU. Separate entrance, full kitchen, full bath with separate soaking tub, this space has it all! Spanning 3 acres, the property boasts awe-inspiring 360-degree mountain vistas, complemented by approx. 350' of private river frontage along the S. Arkansas. Thoughtfully landscaped grounds blend seamlessly with the wilderness, featuring native flora, winding pathways, and secluded corners. Green thumbs will relish in the greenhouse, vegetable, and flower gardens. The extensive chicken shed & yard lends itself to a great flock. Want farm-fresh eggs? Negotiate with the resident chickens—they can be a part of the package. Conveniently situated between Salida and Monarch Ski Area, adventure and amenities are within easy reach. Whether hitting the slopes or immersing in Salida's vibrant arts scene, this location offers the best of both worlds. This property transcends mere real estate; it's a canvas for aspirations. Whether seeking a serene retreat, an investment opportunity, or a blend of both, this Colorado gem promises fulfillment. Embrace the outdoor lifestyle, breathe in the mountain air, and envision the endless possibilities. Schedule a showing today and embark on your next chapter.
- Type:
- Single Family
- Sq.Ft.:
- 1,296
- Status:
- Active
- Beds:
- 3
- Lot size:
- 1.4 Acres
- Year built:
- 1994
- Baths:
- 2.00
- MLS#:
- 6463978
- Subdivision:
- Pinon Hills
ADDITIONAL INFORMATION
Nestled in one of the most coveted neighborhoods, Pinon Hills, this immaculate 3-bedroom, 2-full-bathroom home is ready for you to move right in. Boasting recent updates throughout, including the kitchen, flooring, bathrooms, and full Culligan package with reverse osmosis and water filtration, this residence exudes both style and functionality. As you step inside, you'll immediately notice the care that has gone into maintaining this home. The open and airy living room features a huge window offering panoramic views of the Collegiate Peaks, providing a picturesque backdrop for daily living. Adjacent to the living room is a recently updated kitchen, complete with modern appliances, ample counter space, eat-in kitchen, and skylight. The convenience of a laundry room right off the kitchen adds to the home's practical layout. The primary bedroom has a spacious walk-in closet and ensuite bathroom with large soaking tub. Two additional bedrooms provide versatile space for guests or a home office. Outside, a large insulated 1100+ sqft garage offers plenty of room for parking and storage, with the added bonus of an office room and gear bonus room, providing endless possibilities for customization. Another incredible feature is the large back deck, where you can unwind, entertain, and soak in the breathtaking mountain views in ultimate privacy. Don't miss out on making this move-in ready property your own. Schedule a showing today!
$1,595,000
9708 County Road 160 Salida, CO 81201
- Type:
- Single Family
- Sq.Ft.:
- 2,711
- Status:
- Active
- Beds:
- 3
- Lot size:
- 4 Acres
- Year built:
- 2002
- Baths:
- 3.00
- MLS#:
- 4449904
ADDITIONAL INFORMATION
Mountain Valley Paradise! This beautiful property is simply magical with a custom built one of a kind luxury home situated on four acres on the Arkansas Valley floor with the 14,000 foot majestic mountain range rising up in front of you. This is all about enjoying the gorgeous sunsets and stargazing in the night skies. Drive onto the property down a tree lined driveway and beautiful landscaping to the front porch complete with a swing every home should have. Enter this one level home into a large living room boasting eleven foot ceilings and a gas log fireplace for cozy evenings. The primary suite off of the living space is private with 2 separate walk-in closets and a luxurious attached bath boasting a double vanity and huge walk-in tiled shower. The kitchen is to dream for with glistening rare 1/4 sawn oak cabinets, corbels, high end upgraded appliances and a large center island. The dining room is open to the kitchen with a south facing bay window to enjoy the morning sun. The floors, doors and built-ins throughout the home are beautiful with rich wood finishes. The additional two guest bedrooms are on the opposite side of the home with a built in library area and a full bath. Off the kitchen is a large/entry/laundry room with shelves and built-ins and a half bath beautifully designed to be useful and spacious. Step down into a 3 car garage and surprise, to one side a separate heated exercise room/gym. Located on the four acres, this property includes a darling heated artist studio that can be used as a workshop or office separated from the home. The pole barn is an appropriate addition to the property. It can house several recreational vehicles or be used as a barn for horses. The well is augmented for 3,000 square feet of outside watering plus two domestic animals. The property borders two large farms which creates a peaceful setting yet you are within ten minutes from the historic downtown Salida. This is an incredible place to spend a lifetime.By appointment.
$819,000
405 Wood Avenue Salida, CO 81201
- Type:
- Townhouse
- Sq.Ft.:
- 1,646
- Status:
- Active
- Beds:
- 4
- Lot size:
- 0.08 Acres
- Year built:
- 2017
- Baths:
- 3.00
- MLS#:
- 6725056
ADDITIONAL INFORMATION
Zoned C-1, this property has been a successful short-term rental and income producing property since 2018. The townhome is thoughtfully designed and well maintained with four bedrooms and two 1/2 bathrooms. Three bedrooms are located on the first level, along with a laundry closet, access to the spacious outside fenced yard and the garage. One full bathroom with double sinks is also on the first level. Upstairs opens up to the living/dining/kitchen area which has been updated with visual accents bringing mountain living indoors. On this level is the primary bedroom with ensuite 3/4 bathroom and double sinks. An additional 1/2 bathroom is just off the kitchen. The kitchen has plenty of quartz counter space, tiled floor, a pantry and well-maintained appliances. Access to the roof top deck is off the main level where you can enjoy privacy, fresh air and mountain views. All of the bedrooms have generous closet space and room for plenty of bedroom furniture. This four-bedroom contemporary mountain home has a lot to offer and with it's C-1 zoning, the possibilities are endless.
- Type:
- Single Family
- Sq.Ft.:
- 2,048
- Status:
- Active
- Beds:
- 3
- Lot size:
- 0.12 Acres
- Year built:
- 2023
- Baths:
- 4.00
- MLS#:
- 3505767
- Subdivision:
- Poncha Meadows Block 6
ADDITIONAL INFORMATION
The Harvard floor plan is a stunning 2048 sq ft home with beautiful finishes and large rooms. When you walk in the front door, the open main level invites you into a perfect gathering spot for friends and family. The kitchen in the Harvard unit is designed for function and storage optimization with soft close cabinets, stainless steel appliances, and a huge pantry. A large island adds more counter and prep space with room for bar stools. There is a dining room and family room on this first floor and a half bath by the back door for added convenience near the laundry room. Upstairs has three large bedrooms. The primary bedroom has an attached bathroom and a balcony with extraordinary mountain views. The other two bedrooms share a full bathroom with abundant cabinet space and each have large closets. A two car detached garage is included with this home as well as a covered porch and balcony. Quartz at Poncha Meadows is a new "pocket community" in a growing corner of Chaffee County. This development features superior modular homes built in a state-of-the-art factory just down the road in Buena Vista. They are designed and constructed with attention to every detail and value add in critical areas such as energy efficiency, tightness, and structural composition. Unlike a stick built home, the modular units are precision built indoors where they are engineered to the highest standards, inspected and tested above and beyond site built homes and are produced with unparalleled quality in climate controlled conditions. All of the finishes, cabinetry, flooring, features, and exterior styles have been carefully chosen. Located near skiing, amenities, restaurants, hospital, and endless mountain recreation. An excellent place to call home or to invest in. Photos and 3D tour in MLS are of a completed home/pocket park and not of the listed home. Upper and lower levels have LVT flooring, stairs are carpeted. 3D Tour is a mirror image of property listed.
- Type:
- Single Family
- Sq.Ft.:
- 2,048
- Status:
- Active
- Beds:
- 3
- Lot size:
- 0.14 Acres
- Year built:
- 2023
- Baths:
- 4.00
- MLS#:
- 2769884
- Subdivision:
- Poncha Meadows Block 6
ADDITIONAL INFORMATION
The Harvard floor plan is a stunning 2048 sq ft home with beautiful finishes and large rooms. When you walk in the front door, the open main level invites you into a perfect gathering spot for friends and family. The kitchen in the Harvard unit is designed for function and storage optimization with soft close cabinets, stainless steel appliances, and a huge pantry. A large island adds more counter and prep space with room for bar stools. There is a dining room and family room on this first floor and a half bath by the back door for added convenience near the laundry room. Upstairs has three large bedrooms. The primary bedroom has an attached bathroom and a balcony with extraordinary mountain views. The other two bedrooms share a full bathroom with abundant cabinet space and each have large closets. A two car detached garage is included with this home as well as a covered porch and balcony. Quartz at Poncha Meadows is a new "pocket community" in a growing corner of Chaffee County. This development features superior modular homes built in a state-of-the-art factory just down the road in Buena Vista. They are designed and constructed with attention to every detail and value add in critical areas such as energy efficiency, tightness, and structural composition. Unlike a stick built home, the modular units are precision built indoors where they are engineered to the highest standards, inspected and tested above and beyond site built homes and are produced with unparalleled quality in climate controlled conditions. All of the finishes, cabinetry, flooring, features, and exterior styles have been carefully chosen. Located near skiing, amenities, restaurants, hospital, and endless mountain recreation. An excellent place to call home or to invest in. Photos and 3D tour in MLS are of a completed home/pocket park and not of the listed home. Upper and lower levels have LVT flooring, stairs are carpeted.
$710,000
721 Holman Court Salida, CO 81201
- Type:
- Townhouse
- Sq.Ft.:
- 1,544
- Status:
- Active
- Beds:
- 3
- Lot size:
- 0.07 Acres
- Year built:
- 2022
- Baths:
- 3.00
- MLS#:
- 9663118
- Subdivision:
- Holman Court Townhomes
ADDITIONAL INFORMATION
New townhome in Holman Court with beautiful views of the Collegiate Peaks, Methodist Mountain and 'S' Mountain!! Conveniently located just off Holman Ave near the Hot Springs Pool, the Dog Park and bike path to take you downtown Salida to the Arkansas River, shops and restaurants. This 3 bedroom 2 1/2 bath townhome has beautiful finishes and details including white quartz countertops, tile showers, gas range and stainless steel Bosch appliances, eat at kitchen bar, lots of windows, large pantry, ceiling fans, high ceilings and open floor plan. Enjoy air conditioning upstairs in the living area, kitchen and primary bedroom. The spacious primary bedroom faces south with mountain views and his and hers closets. Gas fireplace in the corner of the living room. The 2 car garage is attached, it's insulated, finished and heated. Enjoy in floor heating with hardwood floors throughout and tile in the bathrooms. Enjoy the deck off the living room facing the Collegiate Peaks and 'S' Mountain. Ground level covered front porch. Landscaping includes trees and shrubs with a drip system. Fenced front and side yards.
$540,000
137 W 2nd C St Salida, CO 81201
- Type:
- Other
- Sq.Ft.:
- 713
- Status:
- Active
- Beds:
- 1
- Year built:
- 1960
- Baths:
- 1.00
- MLS#:
- 5153226
- Subdivision:
- 2nd Street Lofts
ADDITIONAL INFORMATION
This is your opportunity to own a charming condominium in the heart of Downtown Salida! This property offers not only a convenient downtown location close to restaurants, grocery stores, and shopping, but also provides easy access to an array of outdoor activities including world-class fishing, mountain biking, off-roading, rafting, and skiing. Convenience is key, and this unit ticks all the boxes. It features a deeded off-street parking spot, a ground entrance with no stairs, and a thoughtfully designed layout. The spacious bedroom, large eat-in kitchen, and open living area create a comfortable and inviting atmosphere. The bathroom is modern and well-appointed, and a walk-in closet adds extra storage space. Additionally, there's a versatile laundry/bonus space to suit your individual needs. Whether you're seeking a full-time residence, a weekend getaway, or an investment opportunity, this property has it all. The association allows for short-term rentals and would be a great candidate for those looking to generate income when not enjoying the unit themselves. As you arrive to the property, you'll be greeted by a charming fenced yard, providing a private oasis to relax, unwind, and have ample space for all your outdoor gear. To top it all off, the HOA shares a storage space in the basement, allowing you to store seasonal items or any extras that you may not need on a day-to-day basis. Don't miss out on this incredible opportunity to own a piece of Downtown Salida's vibrant lifestyle. Immerse yourself in the charm of this up-and-coming mountain town, with its thriving arts scene, bustling restaurants, and quaint shops. Schedule a showing today and see firsthand why this property is an absolute must-see!
- Type:
- Condo
- Sq.Ft.:
- 713
- Status:
- Active
- Beds:
- 1
- Year built:
- 1960
- Baths:
- 1.00
- MLS#:
- 5153226
- Subdivision:
- 2nd Street Lofts
ADDITIONAL INFORMATION
This is your opportunity to own a charming condominium in the heart of Downtown Salida! This property offers not only a convenient downtown location close to restaurants, grocery stores, and shopping, but also provides easy access to an array of outdoor activities including world-class fishing, mountain biking, off-roading, rafting, and skiing. Convenience is key, and this unit ticks all the boxes. It features a deeded off-street parking spot, a ground entrance with no stairs, and a thoughtfully designed layout. The spacious bedroom, large eat-in kitchen, and open living area create a comfortable and inviting atmosphere. The bathroom is modern and well-appointed, and a walk-in closet adds extra storage space. Additionally, there's a versatile laundry/bonus space to suit your individual needs. Whether you're seeking a full-time residence, a weekend getaway, or an investment opportunity, this property has it all. The association allows for short-term rentals and would be a great candidate for those looking to generate income when not enjoying the unit themselves. As you arrive to the property, you'll be greeted by a charming fenced yard, providing a private oasis to relax, unwind, and have ample space for all your outdoor gear. To top it all off, the HOA shares a storage space in the basement, allowing you to store seasonal items or any extras that you may not need on a day-to-day basis. Don't miss out on this incredible opportunity to own a piece of Downtown Salida's vibrant lifestyle. Immerse yourself in the charm of this up-and-coming mountain town, with its thriving arts scene, bustling restaurants, and quaint shops. Schedule a showing today and see firsthand why this property is an absolute must-see!
$1,999,000
14480 Granite Parkway Salida, CO 81201
- Type:
- Single Family
- Sq.Ft.:
- 3,389
- Status:
- Active
- Beds:
- 3
- Lot size:
- 18.03 Acres
- Year built:
- 2022
- Baths:
- 4.00
- MLS#:
- 3649280
- Subdivision:
- Weldon Creek
ADDITIONAL INFORMATION
Amazing property with 18.03 Acres with a newly built mountain modern home in 2022 that provides privacy and seclusion, yet only 10-15 minute drive into downtown Salida, Colorado. The main home with the upper shop/garage/apartment totals 6,701 square feet of heated home and garage space. The two-story main home was built and finished in 2022 with 3 bedrooms and 3 1/2 bathrooms. Most of the home has large 18 x 36 tile flooring on concrete radiant heat floors. The primary suite, situated on the main level has its own fireplace and sliding door to the rear patio where the hot tub hookup is located. The primary bath is a 5-piece bathroom with custom tile, rock wall, LED mirrors, closet system and its own washer and dryer. The up level of the home has expansive large windows and offer incredible endless mountain views. The open loft area above is a great space to relax and read a book or set up for an office or kids’ area. The newly finished 2024 Garage/Shop/ADU adds another entire separate living apartment with full kitchen, living room, bedroom, closet, and bath and then approx. 2,500 square feet of garage-shop-storage space for the ideal man's cave.
$549,000
534 Palmer Street Salida, CO 81201
- Type:
- Single Family
- Sq.Ft.:
- 992
- Status:
- Active
- Beds:
- 4
- Lot size:
- 0.18 Acres
- Year built:
- 1977
- Baths:
- 1.00
- MLS#:
- 4072665
- Subdivision:
- N/a
ADDITIONAL INFORMATION
Opportunity knocks with this 3-bedroom, 1-bathroom single-family home, a true diamond in the rough! This property is perfect for investors, DIY enthusiasts, or anyone looking to create their dream home from the ground up.This home offers three bedrooms and one bathroom, providing a solid foundation for a variety of living arrangements. While this home needs a makeover—including new carpet, paint, and other updates—it's brimming with potential. Let your creativity and vision transform this house into a stunning, personalized living space. With a little TLC, you can customize every aspect of this home to suit your taste and needs. Imagine the possibilities as you redesign the interior to create a modern, comfortable haven. This property is an excellent investment opportunity for those looking to add value through renovation. Despite needing cosmetic updates, the home boasts a solid structure, providing a reliable base for your renovation projects. The true crown jewel of this property is its large lot and high density zoning, offering endless possibilities for future expansion or building. Situated in a convenient location, this home offers easy access to local amenities, schools, shopping, and more. Don't miss out on this incredible opportunity to own a fixer-upper with unlimited potential. Bring your vision and make this house your own. Schedule a showing today and start planning your dream home transformation!
$749,000
845 W 1st Street Salida, CO 81201
- Type:
- Single Family
- Sq.Ft.:
- 1,626
- Status:
- Active
- Beds:
- 3
- Lot size:
- 0.09 Acres
- Year built:
- 2024
- Baths:
- 3.00
- MLS#:
- 2042979
- Subdivision:
- Sacketts Addition
ADDITIONAL INFORMATION
This BRAND NEW property consists of two homes right in the heart of Salida. Two homes for the price of one! The main home is 1,018 sq. ft. with 2 bedrooms and 2 baths. The main home boasts one-level living with a spacious, open floor plan, contemporary finishes, wood flooring, lovely tile bathrooms, and high ceilings. Enjoy conversations and meals in the fashionable kitchen. The primary suite has a large closet and en-suite bathroom. The back home/ADU is 608sq. ft. with 1 bedrooms and 1 bath. The ADU has a private entrance and all the modern conveniences. Off-street parking and storage are included. Fencing will be installed before closing at Sellers expense. Homes are ideally located a short walk to downtown Salida shops, restaurants, and nightlife. The river walk and S-Mountain hiking/biking trails are also just minutes away. This property has a ton of rental income potential; live in one home and rent one home or rent both. Zoned C1, can be rented long or short-term (STR eligibility needs to be verified with City of Salida). Come check out these beautiful homes today and experience the magic of the Salida lifestyle!
$1,395,000
6395 Terrace Circle Salida, CO 81201
- Type:
- Single Family
- Sq.Ft.:
- 3,316
- Status:
- Active
- Beds:
- 4
- Lot size:
- 2.01 Acres
- Year built:
- 2002
- Baths:
- 4.00
- MLS#:
- 9539581
- Subdivision:
- Fenlon Subdivision
ADDITIONAL INFORMATION
Discover this secluded custom home + guest house on Methodist Mountain only minutes from downtown Salida, Colorado. This well-maintained home is nestled on a cul-de-sac at the end of a private driveway on 2+ acres tucked behind pinon and ponderosa pines with plenty of space between neighbors & surrounded by mountains. Spectacular 360-degree mountain views of the Sawatch, Collegiate & Sangre De Christo Mnt ranges as well as downtown Salida & the Mosquito Range. As you enter the home from the private, tree-lined walkway, you’re met with an open & spacious living area bathed in natural light featuring a corner wood-burning fireplace, tile floors & space for dining. The kitchen offers a breakfast bar, granite counters & plenty of cabinet space. The nearby formal dining room can double as extra living space. French doors lead to the huge, wraparound stamped-concrete patio, fire pit & sauna. All 3 spacious bedrooms, office, & bonus room/studio are upstairs. The primary bedroom boasts new tile floors, an en suite 5- piece bath, walk-in closet, & stairs that lead to the newly added (2021) studio space. This gorgeous space could serve as a rec. room, art studio or office and features soaring stamped tin ceilings, huge windows boasting mountain views & excellent natural light, separate electric ceramic heating, A/C wall unit and a balcony facing with S. Mountain views. The apartment/guest house has a separate entrance & is connected to the garage. Recently constructed, this 435 sq. ft. 1 bed/1 bath with full kitchen and closet serves as the perfect space for guests or to rent long or short term (pending County approval). This energy-efficient straw bale construction home is well-constructed with large windows & custom woodwork throughout. Mature landscaping with ponderosa pine, aspen and pinion trees, sprinkler system & 2 large storage units. Oversized 2-car garage with heat option. No HOAs. This property is a true gem you don’t want to miss!
$1,450,000
12001 E County Road 190 Salida, CO 81201
- Type:
- Single Family
- Sq.Ft.:
- 2,975
- Status:
- Active
- Beds:
- 3
- Lot size:
- 3 Acres
- Year built:
- 2008
- Baths:
- 3.00
- MLS#:
- 3158564
ADDITIONAL INFORMATION
Welcome to this beautifully maintained custom home! You will be amazed with the views in every direction. This secluded property has three large bedrooms and an open living space. The gourmet kitchen has a Wolf stove and ovens, a Viking refrigerator, and plenty of space to cook and entertain! A large pantry will fit all your kitchen storage needs. Custom cabinets match the oak trim throughout the house. The great room has an entertainment system with a large tv and sound system, as well as a cozy gas fireplace for cold winter days. The blue room has been converted into indoor space, with a Jotul Scandanavian gas fireplace, a garage door with screen, casement windows and screens, and live-edge shelving. On demand hot water. Live on one level with no transitions or steps. There is a 30 amp RV hookup on the south side of the home. The yard is landscaped with perennials and well-maintained. The third garage bay is also a workshop with a heated floor and a sink, and the two main garage bays are oversized and finished. There is radiant heat throughout the home, and plenty of storage. In 2017, the roof was replaced with Owens Corning roof shingles, and has a 20 year transferrable warranty. There is solar on the south roof that augments the in floor heat, making the propane bills relatively low. In-house vacuum system. Depending on current Chaffee County rules, there is room to build an ADU on the property. No HOA! This lovely home is ready for you to move in and start living! Close to hiking, rafting, skiing (Monarch is our local area), biking, and all that Colorado has to offer.
$1,174,000
122 New Street Salida, CO 81201
- Type:
- Townhouse
- Sq.Ft.:
- 2,829
- Status:
- Active
- Beds:
- 5
- Lot size:
- 0.1 Acres
- Year built:
- 2023
- Baths:
- 4.00
- MLS#:
- 3685509
- Subdivision:
- Haskells Addition
ADDITIONAL INFORMATION
Luxurious townhome with ADU for sale in Salida, CO, where elegance meets grandeur. This magnificent property is 2309 sq feet and boasts high-end custom finishes throughout. The ADU is above the detached two car garage and adds an additional 520 sq ft of living space which could be used as a long term rental. Step inside the main home foyer where you'll be greeted by an abundance of natural, cascading light through the 8-foot windows. Every room in this home has been meticulously designed to exude a sense of opulence. From the 9-foot ceilings to the 8-foot doors, the spacious layout creates an inviting atmosphere. The high-quality and thoughtfully designed kitchen space is equipped with stainless steel KitchenAid appliances, including a 42-inch fridge and a 36-inch gas stove. A large kitchen island with quartz countertops and a waterfall edge invites you to gather and indulge in the art of food and conversation. Other features, including the soft-close cabinets, under cabinet lighting, and coffee bar make this kitchen a haven for culinary enthusiasts. The custom floating white oak and steel staircase effortlessly elevates the home's architectural allure, leaving a lasting impression of extravegance. Rich and inviting luxury vinyl and tile flooring throughout. The primary bedroom features a lavish 5-piece en-suite bathroom that has a freestanding soaking tub. This tranquil retreat is complemented with walk-in closets that offer ample storage. Soak up the natural light from the second and third-floor balconies, accessible through the impressive 12-foot sliding doors. Experience low maintenance living with a beautifully xeriscape front yard, designed to minimize water usage and enhance the property's visual appeal. Immerse yourself in a world of grandeur and sophistication in this beautiful space to call home. Check out the video tour. What are you waiting for? Welcome home!
- Type:
- Single Family
- Sq.Ft.:
- 1,216
- Status:
- Active
- Beds:
- 3
- Lot size:
- 0.16 Acres
- Year built:
- 1986
- Baths:
- 2.00
- MLS#:
- 7946881
- Subdivision:
- City
ADDITIONAL INFORMATION
3 bedroom 2 bathroom manufactured home on good size lot in town for only $425,000 Use it as a rental property or build new home!
$687,000
108 Cotopaxi A Ln Salida, CO 81201
- Type:
- Other
- Sq.Ft.:
- 1,501
- Status:
- Active
- Beds:
- 3
- Lot size:
- 0.15 Acres
- Year built:
- 2024
- Baths:
- 4.00
- MLS#:
- 5576026
- Subdivision:
- West End
ADDITIONAL INFORMATION
Welcome to West End, Salida's newest neighborhood. West End is offering a INTRODUCTORY MORTGAGE RATE of 4.99% to welcome you into this community of homes perfectly located minutes from the Arkansas River and historic downtown Salida. Embrace the Colorado lifestyle surrounded by gold-medal fly fishing, whitewater, mountain biking, and annual festivals & events. Boasting a modern mountain aesthetic, this 1,501 sq. ft. three-story condo with 3 bedrooms, 3.5 bathrooms -offers breathtaking mountain views from every window. Step inside to discover a stylish retreat with luxurious fixtures & finishes throughout. The first floor features an attached garage and sunlit entryway that leads into a private bedroom (non-conforming could also be used as bonus room/office) with its own private bathroom, offering versatility and convenience - use it to fit your needs best! The second floor is where you will find a spacious great room that includes living, dining, and kitchen. The electric fireplace, chic lighting, and luxury vinyl plank flooring sets the ambiance, creating a cozy atmosphere that's perfect for relaxation. An open floor plan seamlessly connects the great room to the kitchen, complete with a pantry and half bathroom. The kitchen features LG stainless appliances, tile backsplash, and large Quartz counters with eat-in bar space. The balcony off the great room is perfect for outdoor entertaining with stairs leading down to the backyard. On the third floor, you'll find the primary bedroom with a lovely custom-tiled en-suite bathroom and views of S Mountain. The guest bedroom features a sliding glass door to its own private balcony with beautiful views of the mountains and another custom-tiled bathroom. Don't miss your opportunity to experience the best of Salida living. Schedule your viewing today and ask for more details about the introductory 4.99% rate. * All photos are of Unit B. Unit A is just a mirror floor plan of Unit B
- Type:
- Condo
- Sq.Ft.:
- 1,501
- Status:
- Active
- Beds:
- 3
- Year built:
- 2024
- Baths:
- 4.00
- MLS#:
- 6854348
- Subdivision:
- West End
ADDITIONAL INFORMATION
Low Introductory pricing- prices will go up once first 2 units sell. Buy NOW and receive $50k of instant equity! Welcome to West End, Salida’s newest community of single-family and multi-family homes perfectly located minutes from the Arkansas River and historic downtown Salida. Embrace the Colorado lifestyle surrounded by gold-medal fly fishing, whitewater, mountain biking, and annual festivals & events. Boasting a modern mountain aesthetic, this 1,501 sq. ft. three-story condo with 3 bedrooms, 3.5 bathrooms -offers breathtaking mountain views from every window. Step inside to discover a stylish retreat with luxurious fixtures & finishes throughout. The first floor features an attached garage and sunlit entryway that leads into a private bedroom (non-conforming could also be used as bonus room/office) with its own private bathroom, offering versatility and convenience – use it to fit your needs best! The second floor is where you will find a spacious great room that includes living, dining, and kitchen. The electric fireplace, chic lighting, and luxury vinyl plank flooring sets the ambiance, creating a cozy atmosphere that's perfect for relaxation. An open floor plan seamlessly connects the great room to the kitchen, complete with a pantry & half bathroom. The kitchen features LG stainless appliances, tile backsplash, and large Quartz counters with eat-in bar space. The balcony off the great room is perfect for outdoor entertaining with stairs leading down to the backyard. On the third floor, you'll find the primary bedroom with a lovely custom-tiled en-suite bathroom & views of S Mountain. The guest bedroom features a sliding glass door to its own private balcony with beautiful views of the mountains and another custom-tiled bathroom. A laundry closet completes the functionality of this modern mountain home. Don't miss your opportunity to experience the best of Salida living... book your showing today!
- Type:
- Condo
- Sq.Ft.:
- 1,501
- Status:
- Active
- Beds:
- 3
- Lot size:
- 0.15 Acres
- Year built:
- 2024
- Baths:
- 4.00
- MLS#:
- 5576026
- Subdivision:
- West End
ADDITIONAL INFORMATION
Welcome to West End, Salida’s newest neighborhood. West End is offering a INTRODUCTORY MORTGAGE RATE of 4.99% to welcome you into this community of homes perfectly located minutes from the Arkansas River and historic downtown Salida. Embrace the Colorado lifestyle surrounded by gold-medal fly fishing, whitewater, mountain biking, and annual festivals & events. Boasting a modern mountain aesthetic, this 1,501 sq. ft. three-story condo with 3 bedrooms, 3.5 bathrooms -offers breathtaking mountain views from every window. Step inside to discover a stylish retreat with luxurious fixtures & finishes throughout. The first floor features an attached garage and sunlit entryway that leads into a private bedroom (non-conforming could also be used as bonus room/office) with its own private bathroom, offering versatility and convenience – use it to fit your needs best! The second floor is where you will find a spacious great room that includes living, dining, and kitchen. The electric fireplace, chic lighting, and luxury vinyl plank flooring sets the ambiance, creating a cozy atmosphere that's perfect for relaxation. An open floor plan seamlessly connects the great room to the kitchen, complete with a pantry and half bathroom. The kitchen features LG stainless appliances, tile backsplash, and large Quartz counters with eat-in bar space. The balcony off the great room is perfect for outdoor entertaining with stairs leading down to the backyard. On the third floor, you'll find the primary bedroom with a lovely custom-tiled en-suite bathroom and views of S Mountain. The guest bedroom features a sliding glass door to its own private balcony with beautiful views of the mountains and another custom-tiled bathroom. Don't miss your opportunity to experience the best of Salida living. Schedule your viewing today and ask for more details about the introductory 4.99% rate. * All photos are of Unit B. Unit A is just a mirror floor plan of Unit B
$714,900
302 Two Rivers Road Salida, CO 81201
- Type:
- Townhouse
- Sq.Ft.:
- 1,472
- Status:
- Active
- Beds:
- 3
- Year built:
- 2021
- Baths:
- 2.00
- MLS#:
- 4119868
- Subdivision:
- Two Rivers
ADDITIONAL INFORMATION
Ease, convenience, and community with all the amenities of downtown Salida living without the noise, late-night crowds, and parking issues. You’ve got to see this luxury lock-off end unit townhome with incredible mountain and water views. The 3 bedroom 2 bath home in the hot Two Rivers neighborhood provides easy living and the enjoyment of tasteful community planning. This is not a cookie-cutter neighborhood but rather a diverse village of unique contemporary homes with a centralized commercial commons that gives you freedom of choice. Brick, metal, and wood fencing wrap this sun-filled end unit giving you a feeling of privacy yet openness to the river and wildlife pond just across the street. Enter from a defined front courtyard into an open-concept living, dining, and entertaining space that can be flexed to fit the needs of a small family, couple, or professional looking for proximity to downtown Salida via established walking and biking trails. The first-floor primary bedroom and bath offer a quiet sanctuary and open onto a spacious private deck and zen garden with a watering system for stress-free maintenance. Enjoy your morning coffee and grill for your guests as a well-designed side entrance keeps your bedroom private and allows flow from the kitchen and dining area into the garden. Continue and you will enter the roomy one-car garage cleverly disguised to look like a casita, with Spanish tile roof accents and plenty of room for bicycles, skis, and fishing gear. The second floor feels like a peaceful and light-filled private treehouse that offers a bird’s eye view of the Sangre de Cristo Mountain Range and Salida’s landmark Tenderfoot Mountain. With plenty of storage these 2 quiet bedrooms flanking a central well-furnished bath, can be used as such or provide inspiring office or overflow guest space; your choice. This home offers the best of all the worlds that make the town of Salida a home base for your Colorado adventures.
$3,495,000
14721 Quartz Circle Salida, CO 81201
- Type:
- Single Family
- Sq.Ft.:
- 3,785
- Status:
- Active
- Beds:
- 3
- Lot size:
- 18.44 Acres
- Year built:
- 2008
- Baths:
- 4.00
- MLS#:
- 1891953
ADDITIONAL INFORMATION
3785sf of Custom Craftsmanship showcasing a Great Room with impressive Post and Beam construction, beautiful hardwood floors and a massive floor to ceiling full stone WB fireplace with built inâs. Exquisite, custom antler chandeliers in both the great room and dining room! The home offers 3 large bedrooms each with private full baths, sitting area, views & large WI closets! Main Floor Powder Room is 4th bathroom. Of the 3 Bedrooms, the luxurious Master suite has a 5 pc. bath w/Sauna, 8â walk in shower, jetted tub and custom, extra large walk in closet/dressing area. BR has sitting area w/ French doors to outdoor sanctuary w/large private spa and extraordinary views! The kitchen is a chefâs delight! Spacious, lots of natural light, stone, WB fireplace, French doors to covered patio; ample cabinet & counter space, prep sink, & beautiful granite tops! Wolf Appliances include Gas burning cooktop w/custom vent hood, Dbl ovens with warming drawer, Sub Zero Refrigerator. Enormous WI Pantry! The center island has Mahogany top, large Farm sink, new Bosch dishwasher & BI Microwave & island also offers breakfast bar seating. Large space for 6 person table in kitchen, in front of FP and amazing views! This kitchen is made for cooking and entertaining! Fabulous outdoor living space! Covered porches with gates to keep pets safely in, built in pizza oven & full stone WB Fireplace to enjoy the stunning scenery! â¢Abundant storage throughout and 3 car attached garage with plenty of room for toys and new workbench and wall unit! Air Conditioning! 10 minutes to downtown Salida for great restaurants and small town shopping! Several grocery stores to choose from, medical complex with newer hospital facilities! INCREDIBLE outdoor recreation! Hiking/Biking Trails, off road adventures, snowmobiling, cross country skiing, 20 min. to Monarch Ski Resort for superb downhill skiing and Great tubing hill for the kids!! Salida offers a great hot springs pool in town. Private airport 10 min
$1,690,000
536 E First Street Unit O Salida, CO 81201
- Type:
- Condo
- Sq.Ft.:
- 2,160
- Status:
- Active
- Beds:
- 3
- Year built:
- 2009
- Baths:
- 4.00
- MLS#:
- 9328858
- Subdivision:
- Salida River Front Condominiums
ADDITIONAL INFORMATION
Luxury River Front Condo 5 Blocks from Historic Downtown Salida! Tucked into the bank of the Arkansas River, this 3-story, end unit condo captures some of the best views in Salida. Open-concept main level living is dominated by Arkansas River views: Kitchen includes cherry cabinets, quartz countertops, farm-style sink, gorgeous countertop seating. Dining area opens to a covered deck with big down river views and is perfect for watching local wildlife: bald eagles, osprey, beaver, deer, trout, and even the occasional bear! Designed to relax and entertain, the living area traces those same river views, opens to the kitchen and ushers in natural light from the east. Upstairs is home to an expansive river front primary suite enhanced by the sights and sounds of the river below: walk-in closet; primary bath with double vanity, quartz countertops and large steam shower; private balcony overlooking the river with access to a rooftop deck! Alight and enjoy 360 degree views of the Arkansas River Valley and surrounding mountains! Second primary is south-facing with an ensuite full bath and walk-in closet. Walk-out level with in-floor radiant heat and a 3/4 bath offers flexibility as a 3rd ensuite bedroom or additional living space. Walk-out level deck overlooks the river and a gate allows direct river access. Condo is wired for speakers, offers upgraded and custom finishes throughout, is freshly painted inside and out, solar ready, has a new membrane roof with a 20 year warranty, and a new energy efficient water heater. Looking for a unique Luxury River Front offering in the walkable Heart of Salida? You found it!
- Type:
- Condo
- Sq.Ft.:
- 1,482
- Status:
- Active
- Beds:
- 3
- Year built:
- 2003
- Baths:
- 3.00
- MLS#:
- 7697692
- Subdivision:
- N/a
ADDITIONAL INFORMATION
Beautiful condo located in a 3-unit complex on a quiet street within walking distance to downtown Salida. Currently operating as a successful short-term rental property but could be your personal vacation property or your full-time residence here in Salida. A lovely, covered porch greets you upon entry, great for morning coffee or evening cocktails. Tall ceilings in the living room make this unit bright while the gas fireplace keeps it cozy. A half bathroom is conveniently on the main floor. The spacious well-appointed kitchen is sure to please the chef in the family. Enjoy your meals in the connected dining area or on the covered patio located just off the kitchen. The private fenced yard is the perfect place for a garden but if gardening is not your thing, no worries, the front and rear sprinkler systems will take care of the watering for you. Upstairs you will find the primary bedroom which comes complete with a private ensuite bathroom and walk-in closet along with two additional adequately sized bedrooms that share the 2nd full bathroom. The laundry area is conveniently located on the same floor as the bedrooms making laundry day a breeze. A one car attached garage is perfect to store all your recreational toys. Each unit in the complex is situated to allow each owner privacy from the other two units. Condo living without the condo atmosphere. HOA dues include hot water, heat, and yard maintenance.
$789,500
553 W 1st Street Salida, CO 81201
- Type:
- Single Family
- Sq.Ft.:
- 1,224
- Status:
- Active
- Beds:
- 3
- Lot size:
- 0.17 Acres
- Year built:
- 1914
- Baths:
- 1.00
- MLS#:
- 7439387
- Subdivision:
- Sacketts Addition
ADDITIONAL INFORMATION
Beautiful landscaped corner lot in downtown Salida. This move-in ready, well located property boasts original wood flooring and wood trim. Plenty of charm here! Enjoy the huge covered wrap-around porch with wood Herring bone ceiling and arches, stone accents, large back yard and dry, easy to access crawlspace (can stand up) for amble storage. This unique Victorian offers three bedrooms, each with a closet, living room, renovated 3/4th bath, eat-in kitchen (with a fun 50's vibe), large pantry, and laundry room. Owner had made many improvements including creating a closet in each bedroom, new metal roof, wrought-iron fencing, new tiled walk-in shower, some new windows, exterior paint, and has had a brand new radon mitigation system installed. This location allows for an easy walk or bike ride to the heart of downtown Salida, just blocks away from the river, mountain bike trails, restaurants, galleries, shops, bars and parks. Lot is large enough to allow for a potential garage with attached ADU (accessory dwelling unit) to be built. Lot offers irrigation, fencing, many trees including aspen, pine, and bristlecone pine. Excellent investment opportunity: rent long-term or use as a second home. Live full time and experience the true community feel Salida has to offer.
Andrea Conner, Colorado License # ER.100067447, Xome Inc., License #EC100044283, AndreaD.Conner@Xome.com, 844-400-9663, 750 State Highway 121 Bypass, Suite 100, Lewisville, TX 75067

The content relating to real estate for sale in this Web site comes in part from the Internet Data eXchange (“IDX”) program of METROLIST, INC., DBA RECOLORADO® Real estate listings held by brokers other than this broker are marked with the IDX Logo. This information is being provided for the consumers’ personal, non-commercial use and may not be used for any other purpose. All information subject to change and should be independently verified. © 2024 METROLIST, INC., DBA RECOLORADO® – All Rights Reserved Click Here to view Full REcolorado Disclaimer
| Listing information is provided exclusively for consumers' personal, non-commercial use and may not be used for any purpose other than to identify prospective properties consumers may be interested in purchasing. Information source: Information and Real Estate Services, LLC. Provided for limited non-commercial use only under IRES Rules. © Copyright IRES |
Andrea Conner, Colorado License # ER.100067447, Xome Inc., License #EC100044283, AndreaD.Conner@Xome.com, 844-400-9663, 750 State Highway 121 Bypass, Suite 100, Lewisville, TX 75067

Listing information Copyright 2024 Pikes Peak REALTOR® Services Corp. The real estate listing information and related content displayed on this site is provided exclusively for consumers' personal, non-commercial use and may not be used for any purpose other than to identify prospective properties consumers may be interested in purchasing. This information and related content is deemed reliable but is not guaranteed accurate by the Pikes Peak REALTOR® Services Corp. Real estate listings held by brokerage firms other than Xome Inc. are governed by MLS Rules and Regulations and detailed information about them includes the name of the listing companies.
Salida Real Estate
The median home value in Salida, CO is $715,000. This is higher than the county median home value of $383,900. The national median home value is $219,700. The average price of homes sold in Salida, CO is $715,000. Approximately 60.14% of Salida homes are owned, compared to 24.07% rented, while 15.79% are vacant. Salida real estate listings include condos, townhomes, and single family homes for sale. Commercial properties are also available. If you see a property you’re interested in, contact a Salida real estate agent to arrange a tour today!
Salida, Colorado has a population of 5,565. Salida is more family-centric than the surrounding county with 25.82% of the households containing married families with children. The county average for households married with children is 24.46%.
The median household income in Salida, Colorado is $39,741. The median household income for the surrounding county is $53,762 compared to the national median of $57,652. The median age of people living in Salida is 50 years.
Salida Weather
The average high temperature in July is 84.8 degrees, with an average low temperature in January of 10.4 degrees. The average rainfall is approximately 12.9 inches per year, with 43.1 inches of snow per year.
