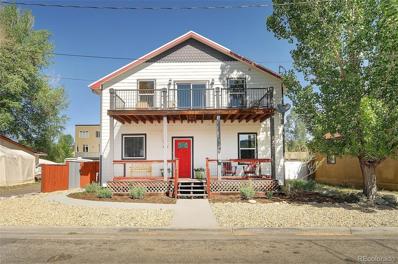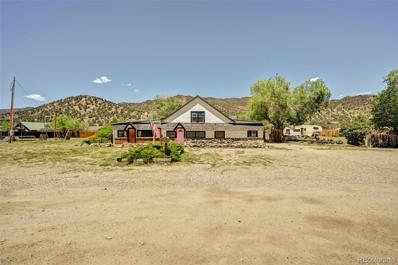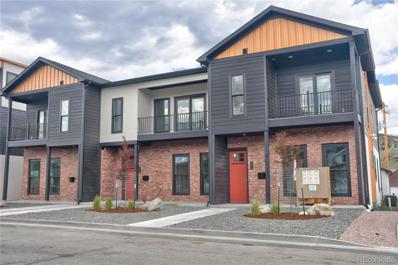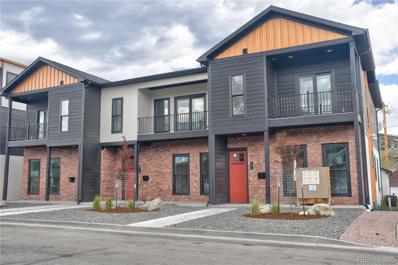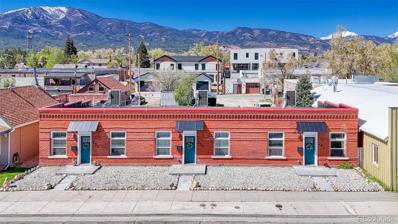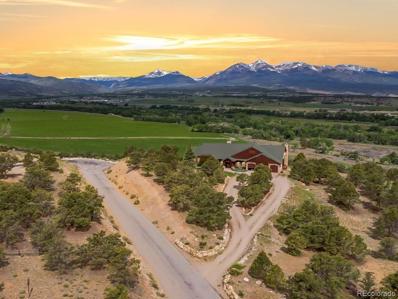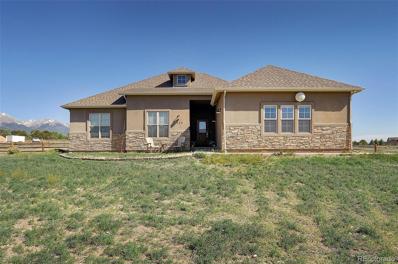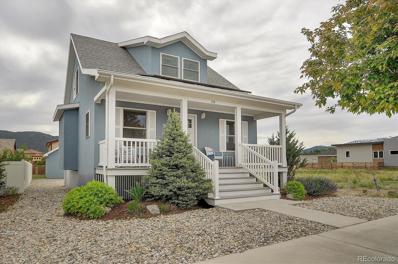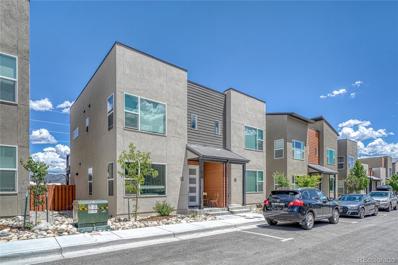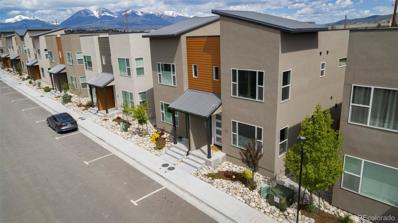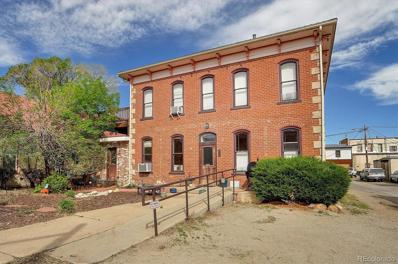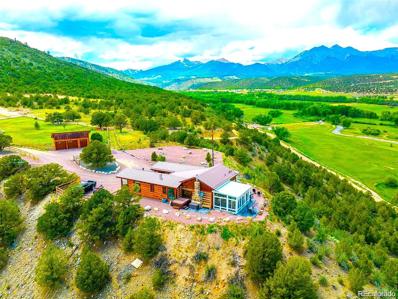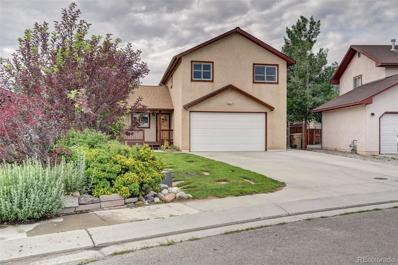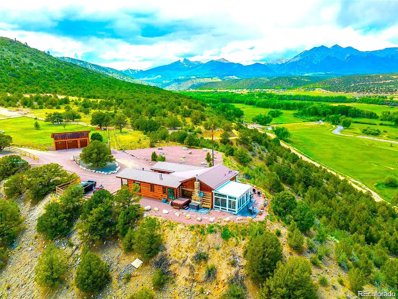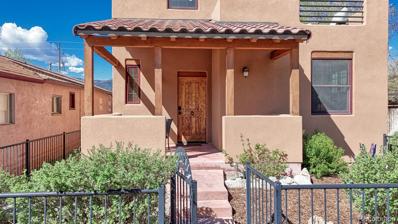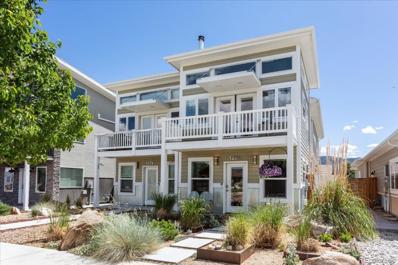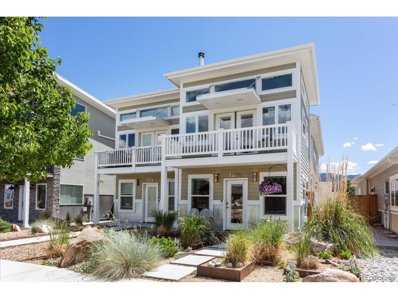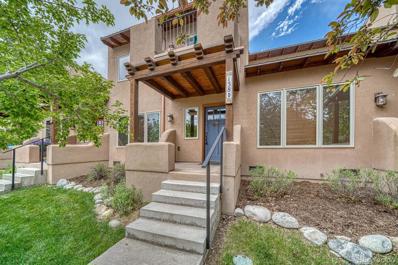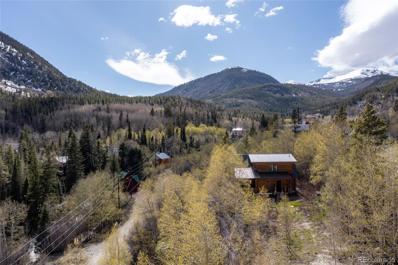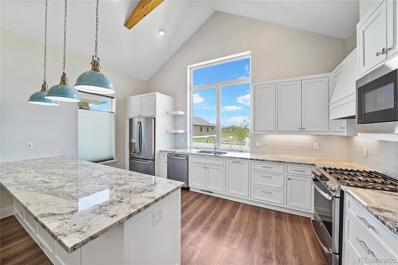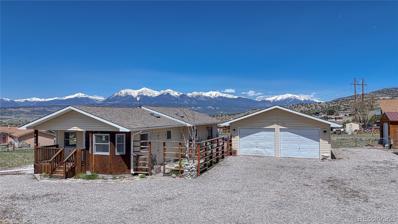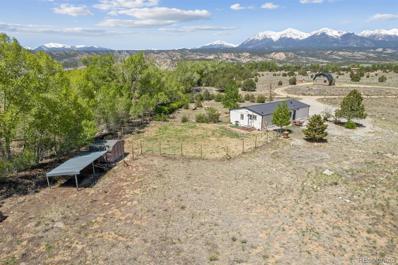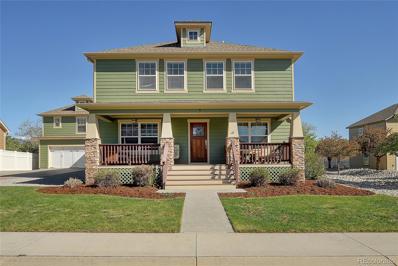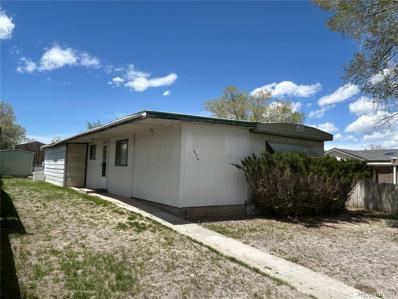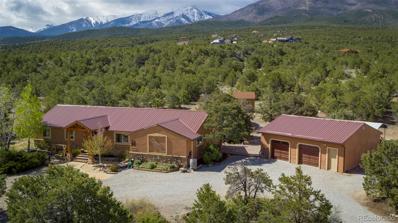Salida CO Homes for Sale
$895,000
536 I Street Salida, CO 81201
- Type:
- Single Family
- Sq.Ft.:
- 2,904
- Status:
- NEW LISTING
- Beds:
- 5
- Lot size:
- 0.11 Acres
- Year built:
- 1997
- Baths:
- 4.00
- MLS#:
- 7540929
ADDITIONAL INFORMATION
Opportunities abound with this large, 5 bedroom home on a quiet street in the heart of downtown Salida. Conveniently located within walking distance of the historic district, the home is divided into two fully independent living areas with an interior staircase and locking door between and a separate outside entrance for each. Both levels feature a large living area, kitchen and dining, separate laundry rooms multiple bedrooms and bathrooms and two large decks each. Upstairs is the main living area with two big bedrooms, each connected to a bathroom, and a large kitchen featuring copious amounts of storage, counter space and open shelving. Sliding doors open out from the living area onto a huge deck with a great view of Tenderfoot Mountain. The primary suite has its own large deck attached which is the perfect place to soak up some morning sunshine. A laundry closet with stackable full size washer and dryer and a large dining area complete the living area upstairs; vaulted ceilings make this space feel bright and spacious. On the lower level, another kitchen, three large bedrooms with bamboo flooring, two bathrooms and a mud and laundry room ensure that both levels have everything they need for full time living. An enclosed, fully fenced yard and covered lower level deck could be your private oasis with a little love and creativity. The garage is a great place to store a car, raft, bikes, and more. Hardie board siding, hot water baseboard heat, a metal roof and thick walls make this home sturdy, efficient and well insulated - cool in summer, cozy in the winter, and low maintenance too. Walk to groceries, shopping, art galleries or the Arkansas River on the Monarch Spur bike trail which is just half a block away, or ride the paved trail out to the beautiful open pastures and views just a few blocks to the west. At just over $300 a square foot, this is a fantastic opportunity to have a large home base in the middle of town - invite all your friends!
- Type:
- Single Family
- Sq.Ft.:
- 2,886
- Status:
- NEW LISTING
- Beds:
- 2
- Lot size:
- 0.89 Acres
- Year built:
- 1938
- Baths:
- 1.00
- MLS#:
- 8294829
- Subdivision:
- Swissvale
ADDITIONAL INFORMATION
Welcome to this spacious and versatile property located just 6 miles outside Salida, CO! Boasting a prime location with stunning mountain views, this home offers endless potential. Zoned for both commercial and residential use, it presents a unique opportunity for various ventures. Situated within walking distance to the scenic Arkansas River, outdoor enthusiasts will delight in the proximity to fishing, rafting, and other recreational activities. The large yard provides ample space for gardening, outdoor gatherings, or simply enjoying the beautiful surroundings. With its charming appeal, this property exudes character and invites you to explore the possibilities. Whether you envision it as a cozy residential retreat, a thriving business location, or a combination of both, the choice is yours. Don't miss out on this exceptional opportunity to make your dreams a reality in the heart of Colorado's stunning landscape!
$909,000
224 W 4th Street Salida, CO 81201
- Type:
- Single Family
- Sq.Ft.:
- 1,829
- Status:
- NEW LISTING
- Beds:
- 4
- Lot size:
- 0.08 Acres
- Year built:
- 2024
- Baths:
- 3.00
- MLS#:
- 9422973
ADDITIONAL INFORMATION
Brand new townhome in downtown Salida! Perfect location on a quiet street just 4 blocks from the Arkansas river. Easy walking distance to all that downtown Salida has to offer. Main level features a bedroom and 3/4 bathroom plus a bright kitchen and dining area that opens to a large deck in the back yard. Kitchen features beautiful quartz countertops, a large island with pendant lights, pantry with built in shelving, stainless Bosch appliances, soft close cabinets and tile backsplash along with high ceilings, recessed lights and a large living / dining area. Upstairs has 3 more bedrooms and 2 bathrooms including a primary bedroom with vaulted ceilings, balcony with mountain views, walk in closet with built in shelving and en-suite bathroom with linen closet and custom tile shower with glass doorCovered front porch, balcony off of master bedroom and large back deck with great "S" Mountain views.Private fenced yard and detached 1 car garage. Exterior features private fenced backyard and detached one car garage and fully landscaped front yard.
$909,000
226 W 4th Street Salida, CO 81201
- Type:
- Single Family
- Sq.Ft.:
- 1,839
- Status:
- NEW LISTING
- Beds:
- 4
- Lot size:
- 0.08 Acres
- Year built:
- 2024
- Baths:
- 3.00
- MLS#:
- 8289127
ADDITIONAL INFORMATION
Brand new townhome in downtown Salida! Perfect location on a quiet street just 4 blocks from the Arkansas river. Easy walking distance to all that downtown Salida has to offer. Main level features a bedroom and 3/4 bathroom plus a bright kitchen and dining area that opens to a large deck in the back yard. Kitchen features beautiful quartz countertops, a large island with pendant lights, pantry with built in shelving, stainless Bosch appliances, soft close cabinets and tile backsplash along with high ceilings, recessed lights and a large living / dining area. Upstairs has 3 more bedrooms and 2 bathrooms including a primary bedroom with vaulted ceilings, balcony with mountain views, walk in closet with built in shelving and en-suite bathroom with linen closet and custom tile shower with glass doorCovered front porch, balcony off of master bedroom and large back deck with great "S" Mountain views.Private fenced yard and detached 1 car garage. Exterior features private fenced backyard and detached two car garage and fully landscaped front yard.
- Type:
- Condo
- Sq.Ft.:
- 750
- Status:
- NEW LISTING
- Beds:
- 2
- Year built:
- 1899
- Baths:
- 2.00
- MLS#:
- 1516811
- Subdivision:
- Haskells Addition
ADDITIONAL INFORMATION
Welcome to the heart of downtown Salida, where modern comfort meets the charm of this vibrant Colorado community. This immaculate condo built in 1899 was newly remodeled in 2023, spans 750 square feet on a single level, offers a perfect blend of convenience and style. This condo is not just a home; it's a lifestyle. Experience the best of Salida living in this well-appointed, conveniently located residence. You'll be greeted by high ceilings and a thoughtfully designed living space that maximizes every square foot. The open floor plan seamlessly connects the living, dining, and kitchen areas, creating an inviting atmosphere for entertaining or simply relaxing after a day of exploring. The kitchen’s contemporary finishes, stainless steel appliances, and great counter space, make it easy to dine-in. But if you feel like dining out, F street and restaurants are right down the road. The condo features two bedrooms and two bathrooms. The primary bedroom comes complete with an en-suite bathroom. The second bathroom ensures convenience for both residents and guests. In the back of the condo, find your own in unit washer and dryer hook ups with a large storage or mud room. Large front and center historic windows flood the interior with natural light, showcasing the stunning views of Salida's downtown atmosphere. With downtown Salida right at your doorstep, you can hit the shops, delicious dining options, and the vibrant arts scene that defines this area. Explore the nearby Arkansas River, indulge in outdoor activities year around: mountain biking, hiking, skiing, or playing in the river.
$1,750,000
8151 Buck Run Salida, CO 81201
- Type:
- Single Family
- Sq.Ft.:
- 3,417
- Status:
- NEW LISTING
- Beds:
- 3
- Lot size:
- 2.01 Acres
- Year built:
- 2008
- Baths:
- 3.00
- MLS#:
- 8080903
- Subdivision:
- Fawn Ridge
ADDITIONAL INFORMATION
One level of maximum luxury. This home is a high end retreat from front to back, top to bottom. The drive to this home takes you to the top of the Fawn Ridge subdivision. It is perfectly positioned to overlook the Hutchinson Ranch meadow that is protected in a conservation easement. The moment you walk in the front door, the huge picture windows in the living room perfectly frame the most magnificent view of the peaks that tower over Chaffee County. You enter the home through a foyer and can immediately get the feel of the grandness this house has. There is a formal dining room with built in shelves and drawers for storing and displaying China. From there, you step into the massive living room. The rock face wood burning fireplace is quintessential for mountain living with views like this home has. This space is open to the kitchen that is full of quality appliances, extraordinary cabinets, beautiful countertops, and built in appliances. A hidden pantry is also an excellent feature of this house. Off the kitchen is a big half bathroom and a spacious laundry/storage room. There is room to organize everything with all of the cabinets. The primary bedroom is a true suite with French doors leading out to the back deck, separate closets, and a generous sized private bathroom. There are two other bedrooms and a bathroom with a walk in shower down the hall. The outside area is the crème de la crème of this property. Spanning the length of the house, there is a wood burning fireplace, a built in gas grill and barbeque area, and possibly the best view in Chaffee County. You could spend hours taking it all in. There is a private patio on the front of the house that will block some of the famous winds while you watch the river rock waterfall feature. This is an exquisite property that's in the country, but still only minutes from town. We look forward to offering you a private tour! Please allow 24 hour notice for all showings.
- Type:
- Single Family
- Sq.Ft.:
- 1,810
- Status:
- NEW LISTING
- Beds:
- 3
- Lot size:
- 2 Acres
- Year built:
- 2015
- Baths:
- 2.00
- MLS#:
- 1570713
- Subdivision:
- Cameron Meadows
ADDITIONAL INFORMATION
Step inside this contemporary home and embrace the wide horizon when you enter the open living area with its floor to ceiling windows and lofty ceiling – the space is filled with natural light and stunning unobstructed views of the Collegiate Peaks! A kitchen with granite island and a large dining area with a walkout to the paved patio complete this beautiful great room, and the gas fireplace will add warmth and cheer in winter. The full bath in the hallway is ideally located for both guest use and close to bedrooms. You will love the big primary suite with more great mountain views and a large en-suite bathroom with walk-in shower and large walk-in closet. A mud room and laundry just off the garage keep all your messes in one convenient place. Step outside from the dining area into a fully fenced, huge back yard with pinon pines and a flagstone fire pit area…the perfect place to take in the incredible sunsets. Cameron Meadow Estates owns 5 shares in the Missouri Park Ditch, which provides generous amounts of water for all homeowners to irrigate their properties – a short walk around the neighborhood will illustrate ALL the possibilities for beautiful landscapes that this unique amenity allows. This water system is fed by a large pond which provides a shady and private natural area to enjoy. Make this your lush private retreat – your canvas awaits! The covenants allow for construction of an outbuilding and/or casita, so you can keep building your dream estate. This lovely home can be available furnished as well – the tasteful modern furniture is perfect for this space! Just up the road is National Forest land with trailheads accessing the 500 mile Colorado Trail and local 14ers Mount Shavano and Tabeguache, as well as miles of mountain biking, off roading and more. Don’t let this one get away – once you are here, you’ll never want to leave.
- Type:
- Single Family
- Sq.Ft.:
- 2,098
- Status:
- NEW LISTING
- Beds:
- 4
- Lot size:
- 0.13 Acres
- Year built:
- 2015
- Baths:
- 3.00
- MLS#:
- 1515947
- Subdivision:
- Crestone Mesa
ADDITIONAL INFORMATION
This beautiful home is located in the Crestone Mesa Subdivision near the Salida Golf Course and has beautiful and big mountain views of the Collegiate Peak Mountains from the front porch and views of Methodist Mountain area from the back deck. This roomy 4 bedroom 2 3/4 bath home was built with sustainable materials, bamboo floors, in floor radiant heat, the home is all electric with a solar system to offset electric bills. The total electric average bill is approximately $42/month year round, this includes the heating as well. Nice finishes include tile in the bathrooms and quartz counter tops. As you step inside, you're greeted by an inviting open floor plan that seamlessly connects the living room, kitchen and dining areas with lots of natural light. The private primary suite approximately 466 square feet is on the second floor. The suite includes a large bathroom with a double vanity, and a large walk-in closet. Two extra large storage closets, one in the primary bedroom and the other in bathroom under the eaves. Outside, the 1 car detached garage offers storage space for vehicles and outdoor gear, while the yard provides many possibilities for outdoor enjoyment. Enjoy your morning coffee on the charming front porch or hosting summer barbecues on the back deck. At the center of the neighborhood is a City maintained park which includes a community garden, gazebo for gatherings, and grass and play equipment. Located just a short walk or bike ride to downtown Salida to restaurants and shopping. Easy access to Frantz Lake, the Arkansas River and to nearby trails.
- Type:
- Condo
- Sq.Ft.:
- 1,444
- Status:
- Active
- Beds:
- 3
- Lot size:
- 0.03 Acres
- Year built:
- 2020
- Baths:
- 3.00
- MLS#:
- 4143949
- Subdivision:
- Angelview Condominiums
ADDITIONAL INFORMATION
Get ready to move to the mountains! This gem of a condo is close to everything outdoors: hiking, biking, rafting, and skiing! Three bedrooms, three baths within a few blocks walking distance of downtown Salida, the Arkansas River, and trails. Constructed in 2020, and used infrequently as a second home, the condo is in excellent condition. Granite countertops, gas stove, high ceilings, and beautiful finishes. Stainless steel appliances include washer and dryer, gas stove, refrigerator, dishwasher and microwave. High-efficiency furnace and hot water heater. Private courtyard. Detached garage with an additional deeded parking space. Mountain views, exceptional craftsmanship! More photos coming soon.
- Type:
- Condo
- Sq.Ft.:
- 1,444
- Status:
- Active
- Beds:
- 3
- Year built:
- 2021
- Baths:
- 3.00
- MLS#:
- 2702639
- Subdivision:
- Angelview
ADDITIONAL INFORMATION
Step into the ultimate blend of modern comfort and Salida charm! This low-maintenance, 2021-built Salida condo offers a seamless fusion of luxury and convenience. With 3 bedrooms, 3 baths, and 1,444 sq ft of space, indulge in spacious living. Revel in panoramic views of Mt. Shavano from your north-facing balcony or savor picturesque sunrises over S-Mtn. The Salida trail system awaits just outside your door for endless outdoor adventures. Inside, a chef's kitchen adorned with granite countertops, upgraded stainless steel appliances, and ample cabinetry beckons culinary delights. Walls and ceilings feature a modern "Santa Fe" texture, and contemporary hardware create an upscale ambiance, while durable LVT flooring ensures practicality. The main floor hosts a versatile bedroom/home office with access to a full bath. Upstairs, find two retreat-worthy bedrooms, each with its own attached bath, walk-in closet, and abundant natural light. Outside, your private, fenced backyard boasts a concrete patio and irrigated gardens, perfect for al fresco dining and entertaining. Parking is a breeze with a detached garage and an additional deeded space. Currently leased until May 2025 at $2,550 per month, this condo not only promises a comfortable mountain lifestyle but also presents a lucrative investment opportunity. Don't miss your chance to own a piece of Salida paradise and experience the best of mountain living!
$624,300
228 E Street Unit A Salida, CO 81201
- Type:
- Condo
- Sq.Ft.:
- 1,211
- Status:
- Active
- Beds:
- 2
- Year built:
- 1887
- Baths:
- 2.00
- MLS#:
- 4456100
- Subdivision:
- N/a
ADDITIONAL INFORMATION
Own a piece of history in this first story unit located in the heart of Salida's Downtown Historic District! This condominium is one of two in this building, lovingly restored to maintain many original architectural features. Bright and light filled thanks to the large windows, you'll instantly fall in love with the brick walls, hardwood flooring, and high ceilings! Cozy up for a movie in the spacious living room with electric fireplace. Enjoy preparing meals in the open kitchen featuring a gas stove, vent hood, island with farm sink and dishwasher, and all that natural light! The primary bedroom features a walk-in closet and en-suite bathroom, complete with tiled floor, dual sinks, and shower/tub combo. The secondary bedroom could be an amazing guest suite with its own 3/4 bathroom and private entrance, or make it into your home office. This condominium is located in the C-2 Central Business District. With concrete ramp access, 2 dedicated off-street parking stalls out front, plus on-street parking along E Street, you could easily create an ADA accessible short term rental! Single story condominiums, especially with so much character, are hard to come by ... don't let this one slip by! Check out the 3D tour on-line and then schedule a showing today! (Floor plan is approximate.)
$1,895,000
7380 Heavenly View Parkway Salida, CO 81201
- Type:
- Single Family
- Sq.Ft.:
- 2,044
- Status:
- Active
- Beds:
- 3
- Lot size:
- 4.34 Acres
- Year built:
- 2021
- Baths:
- 3.00
- MLS#:
- 6993787
- Subdivision:
- Shaws River Ranch
ADDITIONAL INFORMATION
Complete restoration of the original Marlboro Man cabin along with over 1400 sq. feet of new additions to match and/or complement the original rustic cabin featuring completely restored logs that are over a century old! Beetle kill pine on walls & ceilings throughout, a massive old (completely restored) log walls in kitchen and living room with custom stone fireplace & spectacular views! The kitchen is equipped with top-of-the-line LG appliances including a 5- burner stove,kitchen island, granite counter-tops, tons of cabinet space & commanding views out of the large window over the sink. The master bedroom has a walk-in closet with full-sized LG washer & dryer. The master bath has an aroma therapy steam shower with a two-headed shower and window offering breathtaking views.Just off the master bedroom is a glass-enclosed deck with phantom screens. Stamped concrete decks guide you to the fire-pit with views of mountains, rivers, & meadows. Shaw's River Ranch is an amenity filled 9 lot community with 30 +/- acres with beautiful riverfront views. A multi waterfall, 4 ponds and 2 stream systems that traverses throughout the property along with a stream that runs through the 30 +/- acres of meadows. A 9-hole championship level disc golf course follows the river with holes on both sides of the South Arkansas. The "Tavern on the Ranch" has a full kitchen, grand fireplace, pub games, poker room, an indoor & outdoor bar with 6 TV's, music stage, beer garden and bocce ball court. Plus there is a 1-bedroom suite with full kitchen & bath for residents and their guests to use on a reservation basis. An event center that doubles as an indoor pickle ball court. Over 3/4 walking trails meander throughout the community. A community garden and greenhouse located in the meadow overlooking the ponds, river and 14'ers. Direct access to the national forest and miles and miles of hiking and biking trails. For more informationplease visit shawsriverranch.com.
$779,000
23 Rex Circle Salida, CO 81201
- Type:
- Single Family
- Sq.Ft.:
- 2,000
- Status:
- Active
- Beds:
- 3
- Lot size:
- 0.14 Acres
- Year built:
- 2002
- Baths:
- 3.00
- MLS#:
- 2447167
- Subdivision:
- Rex Circle
ADDITIONAL INFORMATION
This spacious 3 bedroom, 2 1/2 bath home is situated on Rex circle and is conveniently located off Highway 50 and easy access to downtown. Open floor plan from the living area, dining and kitchen. Enjoy two separate large living areas one with hardwood floor the other with carpet. Enjoy lots of natural light through the many windows. This inviting space is perfect for both intimate gatherings and entertaining. The kitchen features a spacious island, gas range, and ample cabinetry and counter top space. Adjacent to the kitchen is a cozy eat-in area, ideal for casual meals or morning coffee. Upstairs has two guest bedrooms a full bath and large primary suite. Nicely landscaped fenced backyard with garden boxes and large stamped concrete patio area. Yard has a sprinkler system for easy lawn maintenance. A tuff shed offers ample storage space for outdoor equipment and tools, while the attached two-car garage provides convenience and security for your vehicles.
$1,895,000
7380 Heavenly View Pkwy Salida, CO 81201
- Type:
- Other
- Sq.Ft.:
- 2,044
- Status:
- Active
- Beds:
- 3
- Lot size:
- 4.34 Acres
- Year built:
- 2021
- Baths:
- 3.00
- MLS#:
- 6993787
- Subdivision:
- Shaws River Ranch
ADDITIONAL INFORMATION
Complete restoration of the original Marlboro Man cabin along with over 1400 sq. feet of new additions to match and/or complement the original rustic cabin featuring completely restored logs that are over a century old! Beetle kill pine on walls & ceilings throughout, a massive old (completely restored) log walls in kitchen and living room with custom stone fireplace & spectacular views! The kitchen is equipped with top-of-the-line LG appliances including a 5- burner stove,kitchen island, granite counter-tops, tons of cabinet space & commanding views out of the large window over the sink. The master bedroom has a walk-in closet with full-sized LG washer & dryer. The master bath has an aroma therapy steam shower with a two-headed shower and window offering breathtaking views.Just off the master bedroom is a glass-enclosed deck with phantom screens. Stamped concrete decks guide you to the fire-pit with views of mountains, rivers, & meadows. Shaw's River Ranch is an amenity filled 9 lot community with 30 +/- acres with beautiful riverfront views. A multi waterfall, 4 ponds and 2 stream systems that traverses throughout the property along with a stream that runs through the 30 +/- acres of meadows. A 9-hole championship level disc golf course follows the river with holes on both sides of the South Arkansas. The "Tavern on the Ranch" has a full kitchen, grand fireplace, pub games, poker room, an indoor & outdoor bar with 6 TV's, music stage, beer garden and bocce ball court. Plus there is a 1-bedroom suite with full kitchen & bath for residents and their guests to use on a reservation basis. An event center that doubles as an indoor pickle ball court. Over 3/4 walking trails meander throughout the community. A community garden and greenhouse located in the meadow overlooking the ponds, river and 14'ers. Direct access to the national forest and miles and miles of hiking and biking trails. For more informationplease visit shawsriverranch.com.
$1,255,000
733 W Sackett Avenue Unit A Salida, CO 81201
- Type:
- Condo
- Sq.Ft.:
- 2,416
- Status:
- Active
- Beds:
- 3
- Year built:
- 2006
- Baths:
- 4.00
- MLS#:
- 2488181
- Subdivision:
- N/a
ADDITIONAL INFORMATION
Experience the vibrant and sunny ambiance of this Southwest style home, ideally located just steps from the Arkansas River and close to downtown. This home features custom metalwork by a local artist, including a striking stair rail and front yard fence/gate, along with beautiful maple flooring, hickory cabinetry, and solid Knotty Alder doors. The front covered porch, back courtyard covered patio, and second-story deck offer perfect spots for relaxing and enjoying the views, whether it's the Tenderfoot fireworks or the surrounding mountains. Inside, the main condo boasts two bedrooms and two baths, with a well-thought-out floorplan and several custom finishes. The living room, adjacent to the kitchen, features a cozy electric fireplace, perfect for enjoying a cup of tea by the fire. The kitchen itself is equipped with newer KitchenAid appliances and includes a charming built-in dining banquette. Guests will appreciate the private wing upstairs, complete with a bedroom, full bath, family room, and small workspace. Walk out to the private deck facing Tenderfoot. The xeriscape fenced private courtyard, equipped with a drip system, is accessible from the family room and offers a serene outdoor space. The home also includes two single-car garages, one of which is set up as a work area but can be converted back into a garage. Above the garages is an 800 sq ft ADU, featuring hardwood flooring, a large bedroom, a full bathroom, a great room with a gas fireplace, and a spacious kitchen with outstanding mountain views. The ADU also comes with a designated parking carport. Located just a few blocks from F Street, this home offers easy access to downtown Salida, the Arkansas River, Salida golf course, Monarch Spur Trail, and Tenderfoot Mountain bike trails. With easy access to Monarch Mountain and numerous biking and hiking trails, this property is perfect for those who love outdoor activities. Schedule a tour today to see this beautiful home for yourself!
- Type:
- Townhouse
- Sq.Ft.:
- 1,622
- Status:
- Active
- Beds:
- 3
- Lot size:
- 0.07 Acres
- Year built:
- 2019
- Baths:
- 2.00
- MLS#:
- 8986896
- Subdivision:
- Crestone Mesa
ADDITIONAL INFORMATION
Breathtaking views! Discover serene living in this charming two story townhome with breathtaking, unobstructed views. This home is across from a city park and a vibrant community garden. Immerse yourself in nature’s tranquility while still enjoying the convenience of town amenities. With proximity to the Salida Golf Course, Salida Mountain Trails, and Franz Lake, outdoor adventures await! Welcome to Crestone Mesa, a true “locals” neighborhood.
- Type:
- Other
- Sq.Ft.:
- 1,622
- Status:
- Active
- Beds:
- 3
- Lot size:
- 0.07 Acres
- Year built:
- 2019
- Baths:
- 2.00
- MLS#:
- 8986896
- Subdivision:
- Crestone Mesa
ADDITIONAL INFORMATION
Breathtaking views! Discover serene living in this charming two story townhome with breathtaking, unobstructed views. This home is across from a city park and a vibrant community garden. Immerse yourself in nature's tranquility while still enjoying the convenience of town amenities. With proximity to the Salida Golf Course, Salida Mountain Trails, and Franz Lake, outdoor adventures await! Welcome to Crestone Mesa, a true "locals" neighborhood.
- Type:
- Condo
- Sq.Ft.:
- 1,143
- Status:
- Active
- Beds:
- 2
- Lot size:
- 0.02 Acres
- Year built:
- 2005
- Baths:
- 2.00
- MLS#:
- 6544323
- Subdivision:
- Tierra Del Alma Community
ADDITIONAL INFORMATION
This 2 bed, 2 bath condo offers a bright, fresh home that allows you to access everything the Colorado mountains have to offer. Within easy walking distance to historic downtown, with its restaurants and shops, the location is also close to hiking, biking, rafting, skiing, the Salida river walk, and more! Mountain views from the front porch, back patio, and upper-level balcony are sure to delight. Quality construction throughout, with native landscaping, are thoughtfully created. Primary bedroom upstairs has an alcove that can be used as an office or extra sleeping room with a fold out couch. Newer and upgraded appliances replaced over the last 5 years. Range has an air-fryer, convection, and griddle. Whether you want a full-time residence, a second home, or an investment property, this condo can do it all. Short-term rentals are allowed through the City of Salida, but licenses may be limited.
- Type:
- Single Family
- Sq.Ft.:
- 1,306
- Status:
- Active
- Beds:
- 3
- Lot size:
- 0.62 Acres
- Year built:
- 2019
- Baths:
- 3.00
- MLS#:
- 8462912
- Subdivision:
- Garfield
ADDITIONAL INFORMATION
Discover the essence of mountain living in this beautiful log chalet located in Garfield, Colorado. Just four miles from the Monarch Mountain Ski area, this delightful home has a naturally fed spring that babbles through the back yard and property lines that abut to the South Arkansas River. Here you can unwind to the tranquil sound of the water or fish from your own private deck, imersing yourself in the serenity of nature. The inviting interior flaunts Douglas fir floors, granite countertops, and beetle kill pine providing a blend of rustic charm and modern luxury. Enjoy the natural light cascading from the vaulted ceilings and Anderson clerestory windows, making the main living space feel both grandiose and picturesque. The open floor plan, custom lighting, and high-end finishes make this mountain chalet a warm and welcoming retreat. Additional parking is located below, by the private deck, ensuring easy access to your mountain oasis. Check out our virtual tour and call today to schedule your tour. What are you waiting for? Welcome home!
$875,000
146 Starbuck Circle Salida, CO 81201
- Type:
- Single Family
- Sq.Ft.:
- 2,294
- Status:
- Active
- Beds:
- 3
- Lot size:
- 0.09 Acres
- Year built:
- 2022
- Baths:
- 4.00
- MLS#:
- 5242169
- Subdivision:
- Starbuck Dairy
ADDITIONAL INFORMATION
Welcome to this solidly built, brand-new home, brimming with all the bells and whistles! Designed for the modern lifestyle, this home comes with numerous desirable features already installed, making your move-in seamless. Enjoy the convenience of a finished laundry area, entrance cubbies, a built-in entertainment wall in the great room, and custom-built ins in the walk-in closet. The solid construction of this home ensures efficient energy use, providing a comfortable living space year-round and helping you save on utility bills. The kitchen is a showstopper, featuring beautiful modern design cabinetry, stunning marble countertops, a substantial wooden accent in the high ceiling, and a top-of-the-line appliance package that will delight any chef. Each bedroom is a private retreat with its own en-suite bathroom, offering unparalleled comfort and convenience. The versatile flex space upstairs is perfect for a TV room, reading nook, meditation area, office, or whatever suits your lifestyle. Generous patio space walks out from the living room with a gas stub for your back yard BBQ! Enjoy nature or watch a thunderstorm roll through from the covered front porch. Did I mention the low maintenance exterior and yard freeing your time and money up to play? Step outside to a vibrant riverside mountain town that offers an outdoor paradise, perfect for those who love nature and adventure. This home is more than just a place to live, it’s a gateway to a lifestyle you've always dreamed of!
- Type:
- Single Family
- Sq.Ft.:
- 1,247
- Status:
- Active
- Beds:
- 2
- Lot size:
- 1.26 Acres
- Year built:
- 1992
- Baths:
- 2.00
- MLS#:
- 6536973
- Subdivision:
- Pinon Hills
ADDITIONAL INFORMATION
Quintessential Views and Multiple Useful Buildings! There are five structures on this 1.26 acre property including the charming 2 bedroom/2bathroom home, lovely heated studio, oversized detached two car garage, double doored workshop and lastly the greenhouse/shed/chicken coop combination piece. These spaces will be appreciated by those with creative indoor/outdoor hobbies, and someone searching for a separate office or artist work room. There is also a covered front porch, generous back deck and garden area with blooming perennials, hugelkultur berm, fenced dog kennel and an RV hook-up and clean-out too. The move-in ready home has a newer roof, multiple skylights, storage spaces, whole house attic fan and an abundance of windows. A large portion of the backyard is fenced to keep the deer out and the dogs in. Located minutes from downtown Salida in the beautiful Pinon Hills neighborhood, the views are among the best in the area showcasing the Sawatch (Collegiate Peaks) and Sangre De Cristo Ranges. It is within biking distance to Salida, and the Salida Mountain Trail System can be accessed nearby. This quiet area of Salida does not have a homeowner's association or covenants. Please contact the listing agent for further or to schedule a tour. Virtual Tour found at https://tours.perfectshotphotography.net/2247191
- Type:
- Single Family
- Sq.Ft.:
- 1,512
- Status:
- Active
- Beds:
- 3
- Lot size:
- 4.84 Acres
- Year built:
- 1986
- Baths:
- 2.00
- MLS#:
- 6278962
- Subdivision:
- Pasquale Sub
ADDITIONAL INFORMATION
Great rancher near Salida! This three bed, two bath home is one level and is located on 4.8 acres of land. Inside is big and bright with neutral decor that is blank slate for your style. The main living area is spacious and open with luxury vinyl flooring and windows that let it great natural light. There is a large primary bedroom with a private full bath including a soaker tub, and two other big bedrooms that share another full bathroom. There's a nice laundry with an exterior door where you can easily drop all of your boots and jackets off before going into the rest of the home. Outside is a panorama of mountain views. This particular spot in Salida, is fairly secluded with a lot of the perimeter lined with Cottonwood trees. There is an irrigation ditch that runs along part of the property line that adds a charming feature in the flowing months. The well on this lot is domestic which allows for watering a horse, up to an acre of irrigation, and fire protection. We invite you to come take a look at this lovely home today!
$1,150,000
9 Trailside Circle Salida, CO 81201
- Type:
- Single Family
- Sq.Ft.:
- 3,310
- Status:
- Active
- Beds:
- 5
- Lot size:
- 0.17 Acres
- Year built:
- 2006
- Baths:
- 4.00
- MLS#:
- 6905666
- Subdivision:
- Trailside Estates
ADDITIONAL INFORMATION
Elegant spacious home in popular Trailside Estates in Salida! This Craftsman-style home is right on the Monarch Spur Trail that takes you on a quick bike ride or walk to downtown and the Arkansas River. Across the street is Trailside Park. This home is ideal for entertaining! Gracious dining room leads to kitchen with soapstone bar large enough to fit several people. The living room hosts a lovely hearth with gas fireplace and French doors leading out to a deck that can easily accommodate a dinner party with majestic views of Mount Shavano and the Collegiate Peaks. The home offers a main floor primary suite with generous walk-in closet and 5-piece bath. Also on the main level is a built-in desk with cabinets and a half bath. Upstairs you will find a total of four bedrooms -one of which makes a terrific TV room with more mountain views. Two bathrooms service the upstairs bedrooms. Above the two-car detached garage is a darling carriage house. A wonderful private guest space with bar fridge, living room, one bedroom and a 3/4 bathroom. Trailside is a quiet, attractive neighborhood approximately one mile from downtown and close to the Salida Hot Springs Aquatic Center.
$280,000
634 Walnut Street Salida, CO 81201
- Type:
- Single Family
- Sq.Ft.:
- 1,032
- Status:
- Active
- Beds:
- 2
- Lot size:
- 0.09 Acres
- Year built:
- 1972
- Baths:
- 2.00
- MLS#:
- 5716725
- Subdivision:
- Lewis Thompson
ADDITIONAL INFORMATION
Wait! Don't pass up this listing! This may be a manufactured home, but this property has much potential! Clean and move-in ready. Live here while you fix up. Or rent out. Home is on a foundation and has been purged to the property. The new paperwork was filed with the County Assessor's office last week. This 1972 double wide has had an addition creating a large living area and a "bonus" room that would be good for an office or over-sized pantry. Nice layout with two bedrooms and two bathrooms on either side of the living space. Each 3/4th bathroom is close by to each bedroom(one en-suite, the other off the hallway)creating some privacy for either guests or two roommates to share the space well. Property features attached carport, two storage sheds, sprinkler system, fencing and is located close to downtown with mountain views. Interior has been recently professionally cleaned, carpets cleaned, front screen door fixed and some new paint. Vacant and easy to show!
$995,000
6380 Terrace Lane Salida, CO 81201
- Type:
- Single Family
- Sq.Ft.:
- 2,136
- Status:
- Active
- Beds:
- 4
- Lot size:
- 2.02 Acres
- Year built:
- 1984
- Baths:
- 3.00
- MLS#:
- 3354629
- Subdivision:
- Methodist Mountain Esates
ADDITIONAL INFORMATION
Welcome to 6380 Terrace Lane, a stunning 4-bedroom, 3-bathroom Ranch home spanning 2,136 square feet. Nestled among serene pinon pines, this property offers breathtaking views of Methodist Mountain, the Sangre De Cristo Mountains to the south, and the Arkansas Hills to the north. Enjoy unparalleled access to the Methodist Mountain trail network right from your backyard. Outdoor entertaining is easy with a deck, covered pergola, and hot tub. An additional studio with new windows and 360-degree views provides versatile space for an art studio, yoga room, office, or guest room. Inside, the remodeled gourmet kitchen features granite countertops, soft-close cabinets, a trash compactor, dishwasher, wine storage, a small custom bar space, a spice rack with pull-outs, an induction cooktop, and double ovens. The built-in custom banquet is perfect for large gatherings, while in-floor radiant heating and a walk-in pantry with wood barn doors add comfort and charm. Conveniently located across from the primary bedroom, the laundry room enhances daily living. An open floor plan, with wood and tile flooring, ensures low maintenance and a clean aesthetic. The spacious great room accommodates dining and multiple living areas, with a wood-burning stove adding warmth during the winter months. Enjoy majestic views of the Sangre De Cristo Mountains right from your couch by the fire. Interior finishes include all-new solid core doors and trim, adding elegance. The home boasts two primary bedrooms with en suite bathrooms. The larger primary bedroom features a double-headed walk-in shower, dual oversized vanity, ample linen storage, and two large closets. Outside, the property includes an oversized 775 square foot two-car garage and carport, providing ample parking and storage. This home truly has it all. Contact us today to schedule a showing and make this mountain paradise your own.
Andrea Conner, Colorado License # ER.100067447, Xome Inc., License #EC100044283, AndreaD.Conner@Xome.com, 844-400-9663, 750 State Highway 121 Bypass, Suite 100, Lewisville, TX 75067

The content relating to real estate for sale in this Web site comes in part from the Internet Data eXchange (“IDX”) program of METROLIST, INC., DBA RECOLORADO® Real estate listings held by brokers other than this broker are marked with the IDX Logo. This information is being provided for the consumers’ personal, non-commercial use and may not be used for any other purpose. All information subject to change and should be independently verified. © 2024 METROLIST, INC., DBA RECOLORADO® – All Rights Reserved Click Here to view Full REcolorado Disclaimer
| Listing information is provided exclusively for consumers' personal, non-commercial use and may not be used for any purpose other than to identify prospective properties consumers may be interested in purchasing. Information source: Information and Real Estate Services, LLC. Provided for limited non-commercial use only under IRES Rules. © Copyright IRES |
Salida Real Estate
The median home value in Salida, CO is $406,600. This is higher than the county median home value of $383,900. The national median home value is $219,700. The average price of homes sold in Salida, CO is $406,600. Approximately 60.14% of Salida homes are owned, compared to 24.07% rented, while 15.79% are vacant. Salida real estate listings include condos, townhomes, and single family homes for sale. Commercial properties are also available. If you see a property you’re interested in, contact a Salida real estate agent to arrange a tour today!
Salida, Colorado 81201 has a population of 5,565. Salida 81201 is more family-centric than the surrounding county with 27.27% of the households containing married families with children. The county average for households married with children is 24.46%.
The median household income in Salida, Colorado 81201 is $39,741. The median household income for the surrounding county is $53,762 compared to the national median of $57,652. The median age of people living in Salida 81201 is 50 years.
Salida Weather
The average high temperature in July is 84.8 degrees, with an average low temperature in January of 10.4 degrees. The average rainfall is approximately 12.9 inches per year, with 43.1 inches of snow per year.
