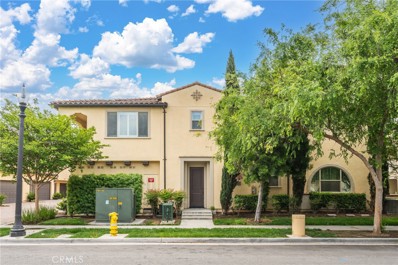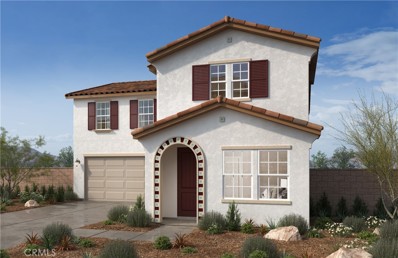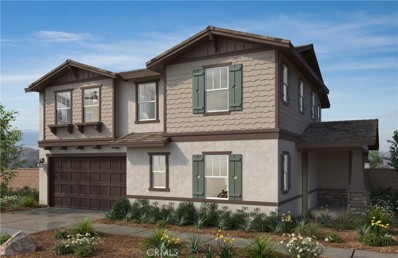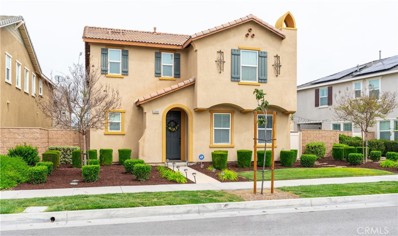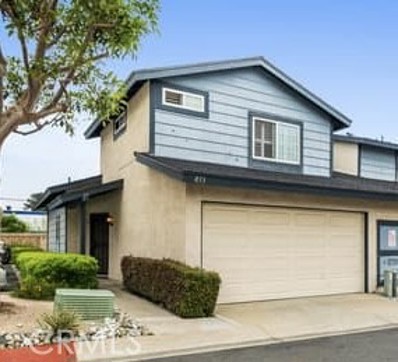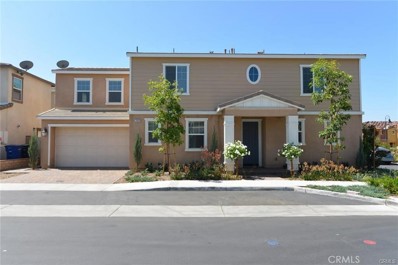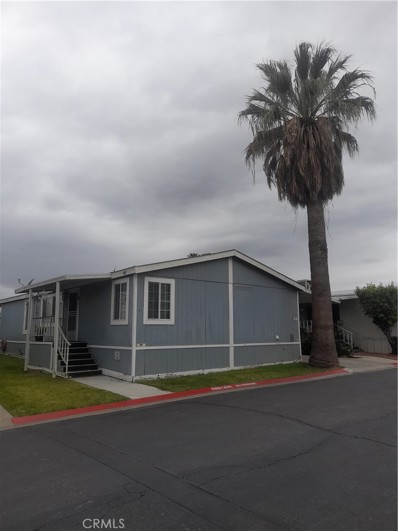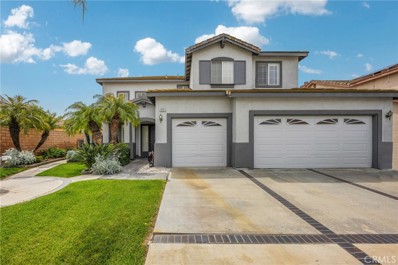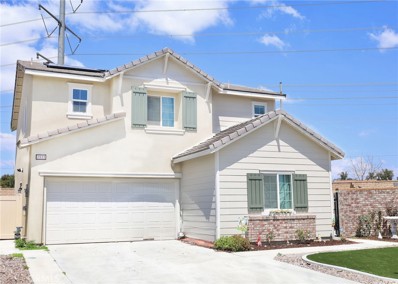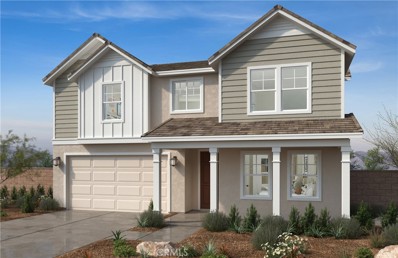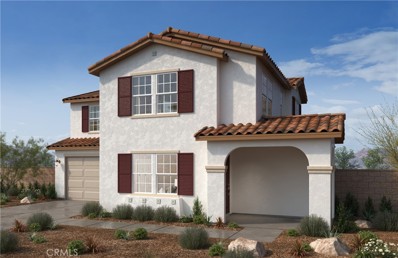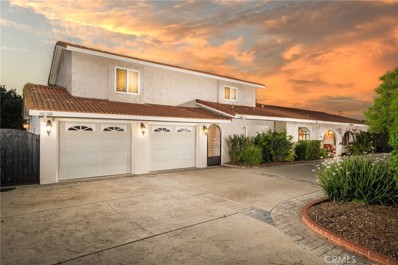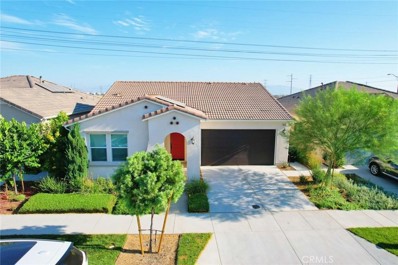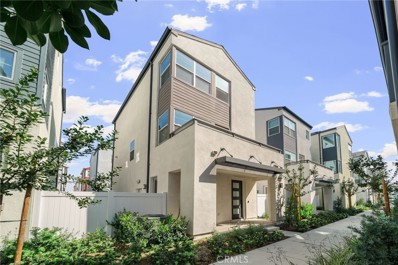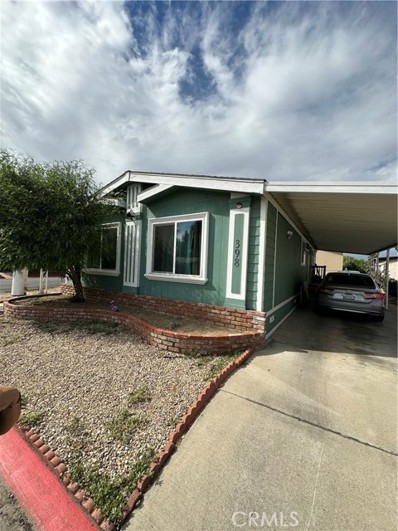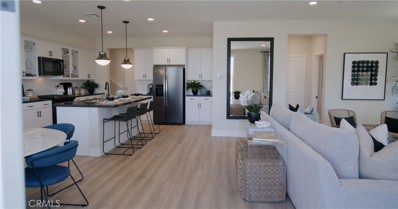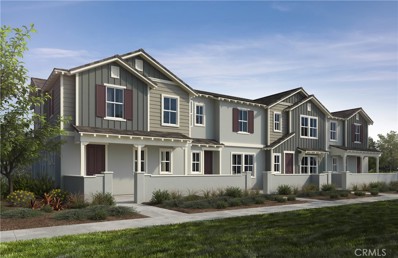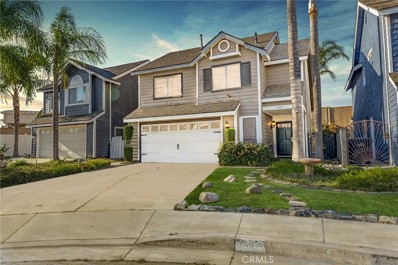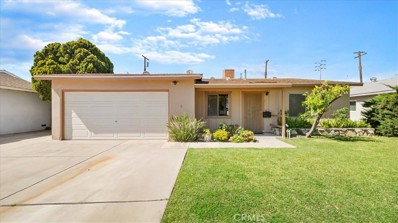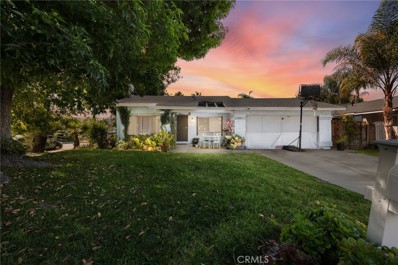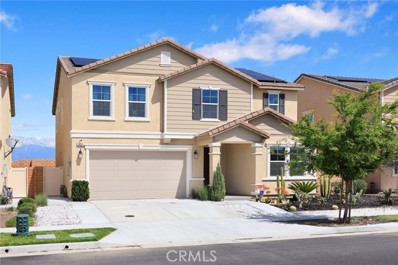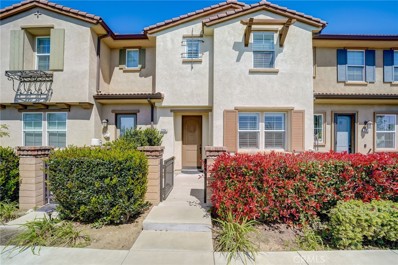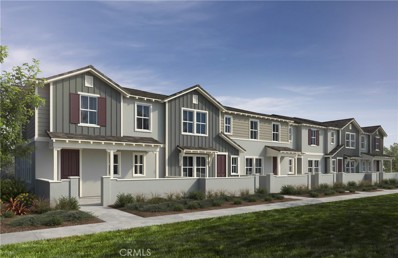Ontario CA Homes for Sale
- Type:
- Condo
- Sq.Ft.:
- 340
- Status:
- Active
- Beds:
- n/a
- Lot size:
- 0.01 Acres
- Year built:
- 1984
- Baths:
- 1.00
- MLS#:
- CRMB24082628
ADDITIONAL INFORMATION
A really nice studio unit is available on the first floor for a starting Family or a student. This home offers tile flooring, a full bath, stove, granite counter tops, and central heating and air conditioning. Several windows create a bright and well light space. The hallway has a large closet with mirrored doors and a space for stackable washer and dryer. The private patio area has room to create an outdoor space for comfort and causal living. This community offers two parks, swimming pools, hot tub, tennis courts, playground, and BBQ area and a small storage area outside. Shopping and dog parks nearby. Refrigerator, stove, tv mount, and microwave are included.
- Type:
- Condo
- Sq.Ft.:
- 340
- Status:
- Active
- Beds:
- n/a
- Lot size:
- 0.01 Acres
- Year built:
- 1984
- Baths:
- 1.00
- MLS#:
- MB24082628
ADDITIONAL INFORMATION
A really nice studio unit is available on the first floor for a starting Family or a student. This home offers tile flooring, a full bath, stove, granite counter tops, and central heating and air conditioning. Several windows create a bright and well light space. The hallway has a large closet with mirrored doors and a space for stackable washer and dryer. The private patio area has room to create an outdoor space for comfort and causal living. This community offers two parks, swimming pools, hot tub, tennis courts, playground, and BBQ area and a small storage area outside. Shopping and dog parks nearby. Refrigerator, stove, tv mount, and microwave are included.
- Type:
- Condo
- Sq.Ft.:
- 990
- Status:
- Active
- Beds:
- 1
- Lot size:
- 0.02 Acres
- Year built:
- 2016
- Baths:
- 2.00
- MLS#:
- PW24081576
ADDITIONAL INFORMATION
RESORT LIFESTYLE is yours when you move into this one bedroom, one and a half bathroom beautiful New Haven condo. Ready for immediate occupancy this former builder model is part of the Ontario Ranch community. Tile wood like floors, modern kitchen, living room with patio balcony. The master bedroom can easily fit a king bed and has a large closet with mirrored sliding doors. The master bathroom includes double sink vanity and shower and tub combo. The New Haven community features a ton of leisure and active recreational activities from swimming, jogging and hiking to just reading a good book at the park. These romantic one bedroom retreats don't come on the market very often so hurry on this one plus up to $20,000 grant money available for closing costs or rate buy down for this unit!
$935,990
2650 Towhee Street Ontario, CA 91761
- Type:
- Single Family
- Sq.Ft.:
- 2,791
- Status:
- Active
- Beds:
- 5
- Lot size:
- 0.11 Acres
- Year built:
- 2024
- Baths:
- 3.00
- MLS#:
- IV24081465
ADDITIONAL INFORMATION
Build a home with the personalized features you want. Your home will start as 5 beds 3 baths with a downstairs den, downstairs bed and bath and upstairs loft so you have got it all in this house right from the start. The large open great room looks into the spacious kitchen which has granite counters, stainless steel all electric microwave, stove and dishwasher to start and white thermofoil cabinets as well. The kitchen also features a large island and lots of cabinets to work with. Upstairs you have 4 spacious rooms and 2 baths and a large walk-in closet at the primary bedroom for you to enjoy. We are in the growing and convenient area of Ontario Ranch where all kinds of new things are constantly coming in from eateries to markets and also are close to the 15,60 & 91 freeways. Our homes are also super-efficient and you have the choice to choose if you want to purchase or lease your solar panels as well. Stop by our sales office for more information! Photo is a rendering of the model. Buyer can either lease or purchase the Solar.
$939,990
2658 Towhee Street Ontario, CA 91761
- Type:
- Single Family
- Sq.Ft.:
- 2,609
- Status:
- Active
- Beds:
- 4
- Lot size:
- 0.1 Acres
- Year built:
- 2024
- Baths:
- 3.00
- MLS#:
- IV24081452
ADDITIONAL INFORMATION
Have you ever wanted to build a home with the personalized features you want but haven't had the chance? Well now you do. Your home will start as 4 beds 2.5 baths with a den and loft but can be made to be 5 beds 3 baths with one full bed and bath downstairs which is convenient for all sorts of things. Or you can leave it as a den and have a workstation at home to use. Continue into the large open great room that looks out into the spacious back yard which is great for entertaining or relaxing after a long day at work. The kitchen features a large island and granite countertops to start with plenty of white thermofoil cabinets as well, so you'll have a lot to work with. Upstairs you have 4 well-appointed rooms both in size and location and 2 baths including the primary bath. There is also an upstairs loft you can use for whatever you prefer. We are in the growing and convenient area of Ontario Ranch where all kinds of new things are constantly coming in from eateries to markets and also are close to the 15,60 & 91 freeways. Our homes are also super-efficient and you have the choice to choose if you want to purchase or lease your solar panels as well. Stop by our sales office for more information. Photo is a rendering of the model. Buyer can either lease or purchase the Solar.
- Type:
- Single Family
- Sq.Ft.:
- 2,141
- Status:
- Active
- Beds:
- 3
- Lot size:
- 0.09 Acres
- Year built:
- 2016
- Baths:
- 3.00
- MLS#:
- CV24078537
ADDITIONAL INFORMATION
Introducing this turnkey home in Ontario, offering a perfect blend of comfort and convenience. This meticulously maintained property boasts 3 spacious bedrooms, a loft, and 2 full bathrooms 1 half bathroom , providing ample space for a growing family or those who enjoy entertaining. With 2,141 living square feet, the home offers a thoughtfully designed layout with open-concept living areas, making it ideal for gatherings and everyday living. The property features modern finishes throughout, including updated flooring and stylish fixtures. The well-appointed kitchen is a chef's dream, equipped with sleek countertops, stainless steel appliances, and plenty of storage. Situated in a prime location, the home offers easy access to the freeway, making commuting a breeze. The neighborhood is family-friendly and boasts a range of amenities such as parks, shopping centers, and dining options, all just a short distance away. The outdoor space includes a low-maintenance yard, perfect for enjoying the outdoors without the hassle of extensive upkeep. Additional features such as a two-car garage and a laundry room provide added convenience. Don't miss the opportunity to own this beautiful turnkey home in Ontario, offering a comfortable lifestyle in a convenient location. Schedule a viewing today!
- Type:
- Townhouse
- Sq.Ft.:
- 1,129
- Status:
- Active
- Beds:
- 2
- Lot size:
- 0.07 Acres
- Year built:
- 1989
- Baths:
- 3.00
- MLS#:
- TR24082077
ADDITIONAL INFORMATION
Townhome located in Cedar Pointe gated community. Corner home features 2 bedrooms, 2.5 baths. Open floor plan, high ceilings, slider opening to a spacious patio. All bedrooms upstairs with a half bath downstairs. Master bedroom has a walk-in closet, vanity, and walk-in shower. Second bedroom is spacious with easy access to the hall bathroom that includes a tub and shower. The two-car garage has direct access to the home with washer/dryer hookups. Plenty of space to add shelving or storage. Guest parking is next to property and easy quick access to entry. Community is well maintained and features a community pool, spa, BBQ area, greenbelt areas, plus walking trails. Near shopping, freeways, and restaurants for you to explore.
$808,000
2850 Via Terrano Ontario, CA 91764
- Type:
- Single Family
- Sq.Ft.:
- 2,326
- Status:
- Active
- Beds:
- 4
- Lot size:
- 0.07 Acres
- Year built:
- 2013
- Baths:
- 3.00
- MLS#:
- TR24074168
ADDITIONAL INFORMATION
Beautiful single family home for sale in northern Ontario! Located in the gated community, two story with 2 car attached garage. Living area with 2326 sqft, 4 bedrooms, 3 bathrooms and a huge den in the 2nd floor, that can be used as home office or great room, tank less water heater. HOA with oversized community swimming pool, club house, fire pit area, kids playground. Near community, Cucamonga-Guasti Reginal Park, 2 lakes with fishing & pedal boats, water play area. Very close to Ontario Mills, Victoria’s Garden, Costco, Ontario airport.
- Type:
- Manufactured/Mobile Home
- Sq.Ft.:
- 1,456
- Status:
- Active
- Beds:
- 4
- Year built:
- 1999
- Baths:
- 2.00
- MLS#:
- IV24078154
ADDITIONAL INFORMATION
BIG AND SPACIOUS HOME FROM INSIDE TO OUTSIDE ; NICE KITCHEN AND BIG LIVING AND DINING ROOM ; COZY MASTER BEDROOM WITH JACUZZI CLOSE TO LAUNDRY ROOM 3 MORE GOOD SIZE BEDROOMS WITH A SHARE COMPLETE BATHROOM ; BIG CARPORT AND PARKING AREA FOR 3 CARS AT THE MOMENT VERY NICE GARDEN ON THE SIDE AND VERY LARGE BARBECUE AREA ON BACK PLUS A GREEN YARD AREA AND VERY GOOD SIZE SHED PARK ITS VERY CLEAN AND WELL MAINTENANCE AND GOOD RULES TO RESPECT AND KEEP NEIGHBORHOOD IN A GOOD SHAPE.
$1,200,000
870 Bermuda Dunes Court Ontario, CA 91761
- Type:
- Single Family
- Sq.Ft.:
- 2,502
- Status:
- Active
- Beds:
- 5
- Lot size:
- 0.17 Acres
- Year built:
- 1999
- Baths:
- 5.00
- MLS#:
- WS24077822
ADDITIONAL INFORMATION
Welcome to this beautiful 2-story home at 870 E Bermuda Dunes Court. This stunning property boasts high ceilings and beautiful wood floors throughout, creating a warm and inviting atmosphere. The kitchen has been beautifully updated. And the home features fresh new interior paint. The solar panels are also owned making the cost of living much lower. Located in a quiet cul-de-sac, this home is located close to schools, shopping, and restaurants. The backyard is perfect for entertaining with its large pool and built-in brick BBQ. Don't miss the opportunity to own this beautiful home in one of the best parts of Ontario!
$799,999
2933 Niagra Street Ontario, CA 91761
- Type:
- Single Family
- Sq.Ft.:
- 2,322
- Status:
- Active
- Beds:
- 4
- Lot size:
- 0.14 Acres
- Year built:
- 2020
- Baths:
- 3.00
- MLS#:
- IV24077023
ADDITIONAL INFORMATION
REDUVCED,REDUCED , AVAILABLE TO SHOW NOW, WOW! Beautiful property in very welcoming neighborhood of Ontario Rancho. Large beautiful open floor plan with Big Kitchen. Wooden flooring throughout the home. One of the largest backyards in the neighborhood with artificial turf and many backyard project Possibilities. Entrance private courtyard with concrete to relax with and front yard with artificial turf. Huge Master bedroom with walking in closet. Loft was closed into a bedroom, can be turned back into a loft by option. Must come and see to appreciate all the extras. Partial of the Garage turned into a Bedroom / Playroom can easily be turned back into garage use only. Solar Panel on property to save electricity. Neighborhood has a park, picnic area, gazebo, basketball , Bbq and playground, security patrol. Family Friendly and safe to take those evening walks.
$905,990
2642 Towhee Street Ontario, CA 91761
- Type:
- Single Family
- Sq.Ft.:
- 2,524
- Status:
- Active
- Beds:
- 4
- Lot size:
- 0.11 Acres
- Year built:
- 2024
- Baths:
- 3.00
- MLS#:
- IV24076726
ADDITIONAL INFORMATION
This beautiful two-story home is conveniently situated with easy access to the 60, 15, and 91 freeways. With shopping and dining opportunities at your fingertips. Thoughtful floorplan features a spacious den on the first floor with the option to personalize and convert to a fifth bedroom. Highly desirable open concept: spacious kitchen with island that overlooks the great room. Upstairs showcases a large loft, primary bedroom with walk in closet and bathroom on separate ends, and three oversized bedrooms. Please keep in mind, construction has not yet begun and there's still time to visit the design studio and personalize to fit your taste and budget. Photo is a rendering of the model. Buyer can either lease or purchase the Solar.
$883,990
2634 Towhee Street Ontario, CA 91761
- Type:
- Single Family
- Sq.Ft.:
- 2,390
- Status:
- Active
- Beds:
- 4
- Lot size:
- 0.1 Acres
- Year built:
- 2024
- Baths:
- 3.00
- MLS#:
- IV24076711
ADDITIONAL INFORMATION
Two-story, single-family home. As you enter you are greeted by a stunning foyer that leads to the oversized great room and spacious kitchen. The first floor also boasts the highly requested first floor bedroom and full bathroom. The second floor features a massive primary bedroom with huge walk-in closet, two additional bedrooms, and a loft that makes the perfect second floor hang out area or game room. The best part is, the home has not yet been constructed and there's still time to select the cabinets, countertops, fits and finishes, and personalize to your taste and budget. Centrally located with easy access to the 60, 15, and 91 freeways and only minutes to shopping and recreation. Photo is a rendering of the model. Buyer can either lease or purchase the Solar.
$1,749,988
11225 Vernon Avenue Ontario, CA 91762
- Type:
- Single Family
- Sq.Ft.:
- 3,779
- Status:
- Active
- Beds:
- 5
- Lot size:
- 1.8 Acres
- Year built:
- 1960
- Baths:
- 4.00
- MLS#:
- CV24075913
ADDITIONAL INFORMATION
Welcome to 11225 Vernon Ave, a captivating Spanish-designed ranch property spanning at approx. 2 flat acres, tailor-made for horse enthusiasts. Alternatively, for those seeking a development opportunity, this expansive land can be transformed into multiple dwellings, offering versatility and potential. Nestled in the unincorporated west side of Ontario, this home seamlessly combines functionality, durability, and aesthetic charm. Boasting 3,250 sqft of living space, the main house features 4 full bedrooms, 3 baths and an office, ensuring ample accommodation options. The kitchen beautifully opens to the dining room, creating a fluid layout that extends into the inviting living room—ideal for both relaxation and hosting gatherings. An additional 529-square-foot Studio/guest house with a full kitchen, closet space, and a spacious bathroom with a walk-in shower adds versatility, perfect for multi-generational families or extra rental income. Character abounds throughout the home, showcased by custom tile and wood flooring, a game room, and a tiled deck for outdoor enjoyment. Wrought iron railings, archways, and other architectural details add to the property's allure. Car enthusiasts will appreciate the two separate garages—a standard 2-car garage and a larger 3-car garage—providing ample space for vehicles and storage. The custom 8-stall breezeway barn is a haven for horses, featuring one separate 24X24 foaling/layup stall, custom V-style feeder doors, blanket racks, grills, and sliding doors for convenience and ventilation. Each stall is accompanied by runs, offering covered and uncovered spaces for horses. The property has a lit arena and roundpen with sprinkler systems and mix fiber/nike air footing, ensuring optimal conditions for training and activities. A spacious feed/storage room caters to equipment needs, while a covered tack-up/bathing area with cross ties provides shelter and convenience during grooming. Outside, mature trees dot the landscape, complementing amenities like a basketball court doubling as a tennis court, ample parking, and two separate security gates, ensuring privacy and security. This home also features PAID OFF SOLAR! 11225 Vernon Ave epitomizes equine-centric design and functionality, providing a tranquil and picturesque environment for horses and their caretakers alike. Explore this exceptional property to experience its serene charm and boundless potential.
$900,000
3410 Foxglove Way Ontario, CA 91761
- Type:
- Single Family
- Sq.Ft.:
- 1,768
- Status:
- Active
- Beds:
- 4
- Lot size:
- 0.1 Acres
- Year built:
- 2021
- Baths:
- 2.00
- MLS#:
- WS24076560
ADDITIONAL INFORMATION
$548,888
4465 Grant Paseo Ontario, CA 91762
- Type:
- Condo
- Sq.Ft.:
- 1,197
- Status:
- Active
- Beds:
- 2
- Lot size:
- 0.02 Acres
- Year built:
- 2022
- Baths:
- 3.00
- MLS#:
- IG24075187
ADDITIONAL INFORMATION
Welcome to this stunning condo nestled in Ontario Ranch, offering nearly 1,200 sq ft of luxurious living space. Boasting two bedrooms and 2 1/2 bathrooms, this pristine property features paid off solar panels and a three-story layout for ultimate comfort and convenience. Upon entry, you're greeted by the inviting first floor, featuring a spacious office area and direct access to your outdoor patio, perfect for relaxing or entertaining guests. Ascending to the second story, you'll find the heart of the home - the main family areas. The kitchen is a chef's dream, complete with granite countertops, stainless steel appliances, a center island with additional seating, and ample upgraded cabinet space. The adjacent family room offers access to the second-floor balcony, providing a serene spot to enjoy your morning coffee or unwind after a long day. On the third floor awaits the luxurious master bedroom suite, boasting a private bathroom, offering a tranquil retreat from the hustle and bustle of everyday life. This exceptional community offers a wealth of amenities, including a private pool and spa, community center, fire pit, outdoor picnic areas, clubhouse, parks, and more. Conveniently located just minutes away from shopping centers, dining options, and major freeways, this is the epitome of modern living. Don't miss out on the opportunity to make this your dream home. Schedule your private showing today and experience luxury living at its finest!
- Type:
- Manufactured Home
- Sq.Ft.:
- 1,152
- Status:
- Active
- Beds:
- 2
- Lot size:
- 0.07 Acres
- Year built:
- 1980
- Baths:
- 2.00
- MLS#:
- CRSW24075168
ADDITIONAL INFORMATION
Rancho Ontario Senior Park 55+ Property includes remodeled 2 bedroom 2 bathrooms brand new paint and laminate flooring. Open kitchen, formal living and dining room areas. , new ceiling fans. laundry room inside. newly built shed as well as a front patio for relaxing. Property still site amenities included community pool /spa, clubhouse, , pool tables, BBQ area, entertaining, fitness room and a dog park. property iws not finished with all the remodeling, will need a little more TLC to be complete.
Open House:
Wednesday, 6/12 11:00-3:00PM
- Type:
- Townhouse
- Sq.Ft.:
- 1,628
- Status:
- Active
- Beds:
- 3
- Year built:
- 2024
- Baths:
- 3.00
- MLS#:
- OC24074902
ADDITIONAL INFORMATION
NEW CONSTRUCTION! MOVE-IN READY OCTOBER '24. Stylish 1628 sq ft 3 bedroom 2 1/2 bath townhome with large outdoor patio. Enjoy gourmet kitchen that flows seamlessly into an open great room and dining area, additional entrance from attached 2 car garage. Builder has preplotted home, buyer can still select flooring. Conveniently located near shopping, dining, and easy freeway access. Ask about our builder/lender incentives! Ventana Community features a gated pool with restrooms, a dog park and picnic area with BBQ's!! Pictures are of the model homes.
$620,990
4212 Laguna Street Ontario, CA 91761
- Type:
- Condo
- Sq.Ft.:
- 1,555
- Status:
- Active
- Beds:
- 3
- Year built:
- 2024
- Baths:
- 3.00
- MLS#:
- IV24074750
ADDITIONAL INFORMATION
Moonstone is a beautiful new resort-style community in South Ontario. This floorplan offers a great open 1,555 sq/ft floor plan with expansive 9-ft ceilings and a bright and airy feel that is offered by this great corner unit with side windows. The stylish kitchen features white shaker cabinets, an expansive kitchen island, with a stainless single basin sink, dining area, upgraded quartz countertops and luxury vinyl plank flooring throughout the downstairs. Our homes offer brand-new Whirlpool® stainless steel appliance suite: gas stove, dish washer and out-side vented microwave. Additionally, there is convenient powder room downstairs for your guests. The upstairs lead to a spacious primary bedroom with a large walk-in closet and a luxurious adjoining bath with cultured marble countertops, dual undermount sinks and walk-in shower. There is an upstairs laundry room and linen closet for added convenience. The two secondary bedrooms are opposite the primary bedroom and include white mirrored closet doors. The large hallway bathroom has tub/shower combination, undermount sink with cultured marble countertop. The exterior of the home has water-efficient front landscaping beyond the private patio. The energy efficiency of our Energy Star® certified home is complemented by an eco-friendly SunPower® solar energy system (either lease or purchase required). Additional eco-friendly features are a tankless water heater, and Smart thermostat, and double-pane, low E glass windows to help ensure uninterrupted comfort all year long. Future community amenities include two parks, pool and spa, dog park, and even pickleball courts. There is easy access to I-15, I-10, and 60 Freeways. You are also close to shopping at Costco®, 99 Ranch Market & Cloverdale Marketplace and Eastvale Gateway. The Ontario International Airport and Ontario Mills Mall are a short drive away. Moonstone is also just 2.5 miles from the brand-new Park View elementary school. Sunset Ranch by KB Home is really a great place to live! Your future home awaits! Photo is a rendering of the model. Buyer can either lease or purchase the Solar.
$670,000
3101 Buffalo Road Ontario, CA 91761
- Type:
- Single Family
- Sq.Ft.:
- 1,698
- Status:
- Active
- Beds:
- 3
- Lot size:
- 0.1 Acres
- Year built:
- 1989
- Baths:
- 3.00
- MLS#:
- CV24075207
ADDITIONAL INFORMATION
Experience the perfect blend of style and comfort in this beautifully appointed 3 bedroom home, ideally located in Ontario's sought-after neighborhood of Creekside, perfect for a first-time buyer and for a growing family. Discover the convenience of being just moments away from shopping, schools, and major freeways, swimming pool, recreation center and a semi-private fishing lake, ensuring that every day is filled with ease and opportunity. From the moment you arrive, the charm of this home envelops you. The beautifully landscaped front yard with palm trees sets the stage and welcome you and your loved ones. Step inside to find a high ceilings, light-filled family room, offering a cozy fireplace and an open concept that seamlessly connects to the kitchen and dining area. Recently renovated, the kitchen dazzles with gorgeous cabinets, countertops and recessed lighting—perfect for preparing meals and hosting friends and family. Don't miss the BONUS room that's tucked away off the guest bath for that needed FLEX space for home office or storage. Upstairs, there's a comfortable loft and the main bedroom suite offers a peaceful sanctuary for relaxation. Two additional bedrooms are thoughtfully designed with comfort in mind, featuring carpeted floors, and ceiling fans that are ideal for a home office. Outside, the backyard beckons with a cement patio and patio cover, ready for your future backyard adventures. There's ample play area and fire pit for gatherings, surrounded by high block wall fences and metal gates for privacy and security. Additional Creekside West community features include access to the Lake for fishing and canoeing and 5 horse-power engine boats allowed, ensuring your family's enjoyment year-round. This home is more than just a house; it's a place where memories are made, laughter echoes throughput, and dreams take flight. Don't miss your chance to make this amazing home your own!
$649,900
825 La Deney Court Ontario, CA 91764
- Type:
- Single Family
- Sq.Ft.:
- 1,345
- Status:
- Active
- Beds:
- 3
- Lot size:
- 0.14 Acres
- Year built:
- 1960
- Baths:
- 2.00
- MLS#:
- CV24079762
ADDITIONAL INFORMATION
Be just the 2nd owner of this beautiful 3 bedroom, 2 bath and den vintage 1960’s Jensen built home. Located on a cul- de-sac in north Ontario. New paint in and out, new carpet and flooring throughout make this home ready for immediate occupancy. Large 2 car attached garage with lots of built-in storage and a large work bench make for easy access to the kitchen. A nicely landscaped front yard and a well-manicured back yard with block wall fencing make for a perfect playground for the family. A large covered patio makes this home perfect for entertaining. Looking for that special room for a mancave or wine cellar or maybe a hobby room or extra storage? You are going to love this 11’ x 7’ underground room complete with plumbing and electricity, permitted and built in the 1960’s. At only 3 blocks away, Berlyn Elementary school is in easy walking distance as are Vina Danks Junior high school and Chaffey high schools at just over a mile away and again an easy walk. Also come meet Charlie. Charlie is a 70+ year old tortoise who took up residence in the back yard over 55 years ago and would love to remain as a nonpaying tenant should the new owners care to keep him. If not, he is willing to relocate. This rare find won’t last long so come take a look.
- Type:
- Single Family
- Sq.Ft.:
- 1,361
- Status:
- Active
- Beds:
- 4
- Lot size:
- 0.18 Acres
- Year built:
- 1974
- Baths:
- 2.00
- MLS#:
- PW24072305
ADDITIONAL INFORMATION
Welcome to 1205 W. Monticello! This 7,735 ft.² corner lot in a prime location in south Ontario has plenty of room for an addition or an ADU. The single-story, four-bedroom. two-bath home has an open floor plan which features a conjoined, spacious living room and dining room, perfect for hosting gatherings for friends and family, as is the enchanting backyard. This highly sought-out neighborhood features easy access to freeways, shopping, restaurants, schools, colleges, and much more. Zones into the wonderful Chino Valley School District. You do not want to miss this one!
$868,888
3401 Sweetbay Way Ontario, CA 91761
- Type:
- Single Family
- Sq.Ft.:
- 2,227
- Status:
- Active
- Beds:
- 4
- Lot size:
- 0.1 Acres
- Year built:
- 2022
- Baths:
- 3.00
- MLS#:
- WS24069863
ADDITIONAL INFORMATION
This hidden treasure is located at tranquil smaller community with friendly neighborhood and excellent distance between all major destinations: Ontario International Airport, Outlet, Eastvale Costco and 99ranch market are all within 10 minutes drive. Built in 2022, this house offers total 4 bedrooms with 3 full bathrooms and 2,272 square feet living spaces. One bedroom with a full-bath at 1st floor provides conveniency for visitors and elder parents. Large windows and double glass doors fill the space with natural lights. Modern kitchen with granite countertops, island and high-class white cabinetry. Open floor concept throughout living, dining and kitchen rooms is perfect for family with younger children. Large window provides bright sunlight to stairway leads to 2nd floor with Master bedroom, two guest bedrooms, a laundry room with sink and a shared full-bath and a loft which is easily to be transformed to the 5th bedroom. The master bedroom has unobstructed view of San Gabriel Mountains. Rectangular shape backyard on 4464 square feet lot is nicely designed with functionality and easy maintenance in mind. Community amenities includes park with two BBQ areas and a playground. Low HOA fee $85/month with property tax approx.1.55% makes this dream house a idea home for new family, retired parents or even smart investors like you! Act now before it’s too late.
$620,000
2894 Via Fiano Ontario, CA 91764
- Type:
- Condo
- Sq.Ft.:
- 1,580
- Status:
- Active
- Beds:
- 3
- Lot size:
- 0.04 Acres
- Year built:
- 2016
- Baths:
- 3.00
- MLS#:
- CV24070833
ADDITIONAL INFORMATION
Experience comfortable, effortless living in this delightful 3-bedroom, 2.5-bath townhome-style condo within the fantastic Parkside Ontario gated community! A private courtyard greets you upon arrival, offering an ideal spot to relax or enjoy weekend gatherings. Enter a sunlit, open-concept interior with plantation-shuttered windows, easy-care tiles, and plush carpeting underfoot. Seamlessly continue to the kitchen and prepare delectable meals with its complement of stainless steel appliances, handsome cabinetry, gleaming granite countertops, and a two-seater, pendant-lit island. Upstairs, three well-proportioned bedrooms await you after a long day, all graced with ceiling fans and ample storage to keep you organized. Outshining them all, the primary suite showcases a large walk-in closet and a rejuvenating ensuite with dual vanities and a step-in shower. Additionally, there’s a laundry area and a built-in 2-car garage with direct access. Perks include top-notch HOA amenities like the pool, spa, fire pit, outdoor BBQ, picnic areas, playgrounds, dog parks, clubhouse, recreational rooms, and maintained grounds. Shopping, dining, and freeways are just a few moments away. Come for a tour before it slips you by!
- Type:
- Condo
- Sq.Ft.:
- 1,338
- Status:
- Active
- Beds:
- 3
- Year built:
- 2024
- Baths:
- 3.00
- MLS#:
- IV24070607
ADDITIONAL INFORMATION
Moonstone is a beautiful new resort-style community in South Ontario. This floorplan offers a great open 1338 sq/ft floor plan with expansive 9-ft ceilings and a bright and airy feel. The stylish kitchen features white cabinets, an expansive white quartz kitchen island, with a matte white single basin sink, designer tile backsplash, dining area, and luxury vinyl plank flooring throughout the downstairs. Our homes offer brand-new Whirlpool® stainless steel appliance suite: gas stove, dish washer and out-side vented microwave. Additionally, there is convenient powder room downstairs for your guests. The upstairs lead to a spacious primary bedroom with a large walk-in closet and a luxurious adjoining bath with cultured marble countertops, dual undermount sinks and walk-in shower. There is an upstairs laundry room and linen closet for added convenience. The two secondary bedrooms are opposite the primary bedroom and include white mirrored closet doors. The large hallway bathroom has tub/shower combination, undermount sink with cultured marble countertop and designer tile floors. The exterior of the home has water-efficient front landscaping beyond the private patio. The energy efficiency of our Energy Star® certified home is complemented by an eco-friendly SunPower® solar energy system (either lease or purchase required). Additional eco-friendly features are a tankless water heater, and Smart thermostat, and double-pane, low E glass windows to help ensure uninterrupted comfort all year long. Future community amenities include two parks, pool and spa, dog park, and even pickleball courts. There is easy access to I-15, I-10, and 60 Freeways. You are also close to shopping at Costco®, 99 Ranch Market & Cloverdale Marketplace and Eastvale Gateway. The Ontario International Airport and Ontario Mills Mall are a short drive away. Moonstone is also just 2.5 miles from the brand-new Park View elementary school. Sunset Ranch by KB Home is really a great place to live! Your future home awaits! Photo is a rendering of the model. Buyer can either lease or purchase the Solar.

Ontario Real Estate
The median home value in Ontario, CA is $635,342. This is higher than the county median home value of $332,600. The national median home value is $219,700. The average price of homes sold in Ontario, CA is $635,342. Approximately 50.16% of Ontario homes are owned, compared to 43.59% rented, while 6.24% are vacant. Ontario real estate listings include condos, townhomes, and single family homes for sale. Commercial properties are also available. If you see a property you’re interested in, contact a Ontario real estate agent to arrange a tour today!
Ontario, California has a population of 171,041. Ontario is more family-centric than the surrounding county with 36.12% of the households containing married families with children. The county average for households married with children is 35.18%.
The median household income in Ontario, California is $57,544. The median household income for the surrounding county is $57,156 compared to the national median of $57,652. The median age of people living in Ontario is 32 years.
Ontario Weather
The average high temperature in July is 92.2 degrees, with an average low temperature in January of 43.8 degrees. The average rainfall is approximately 17.6 inches per year, with 0 inches of snow per year.

