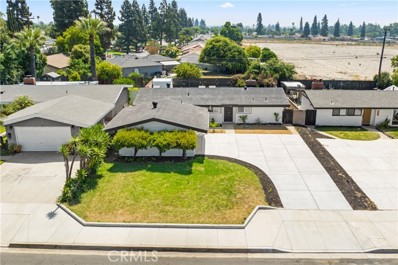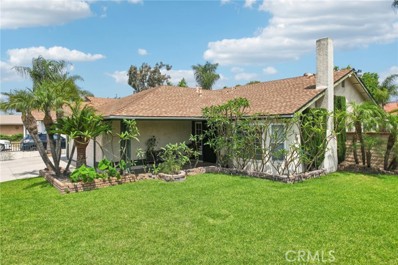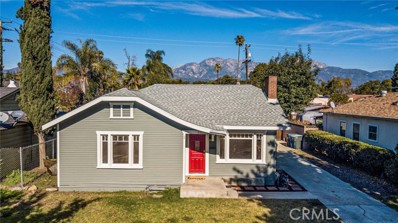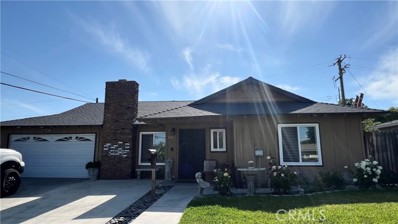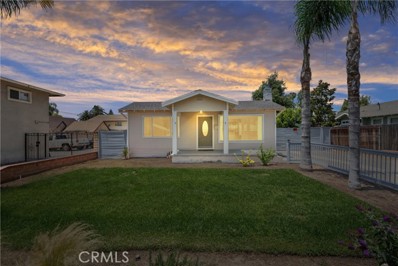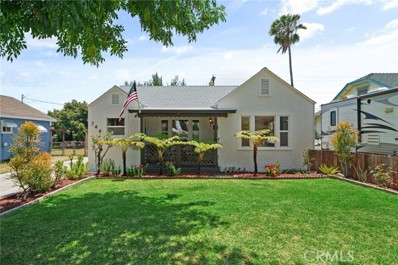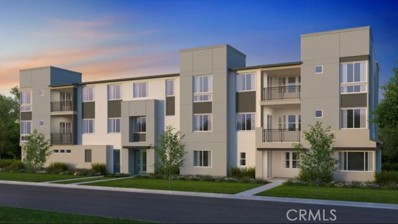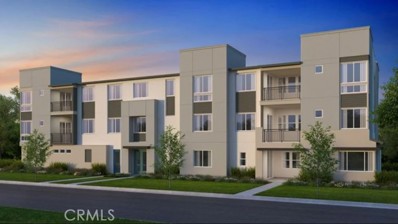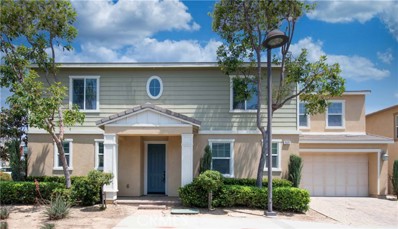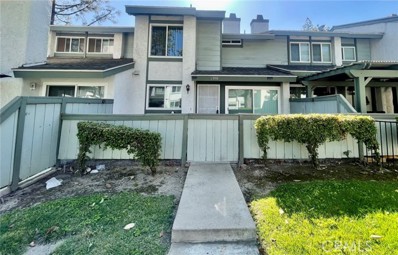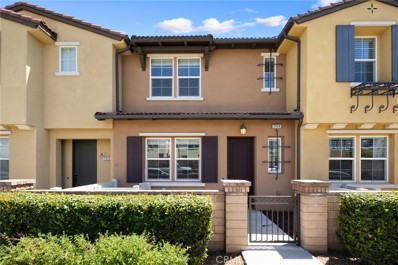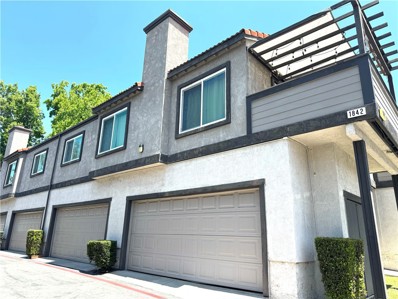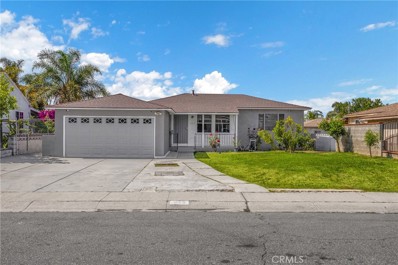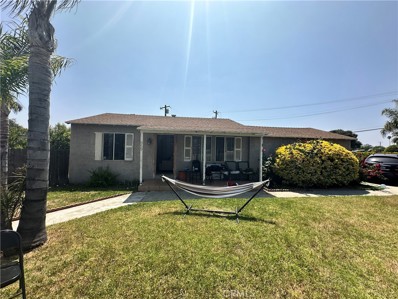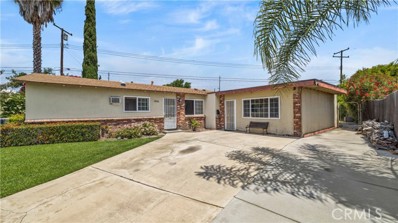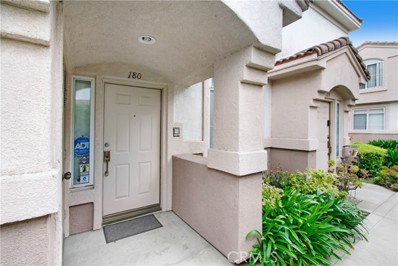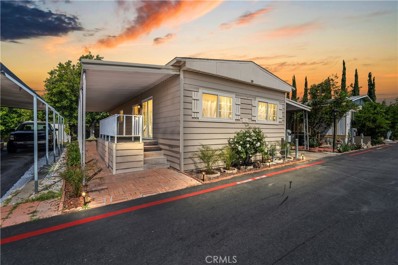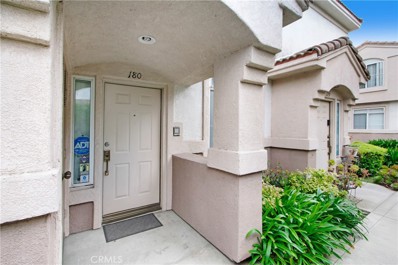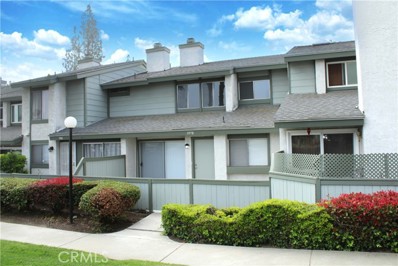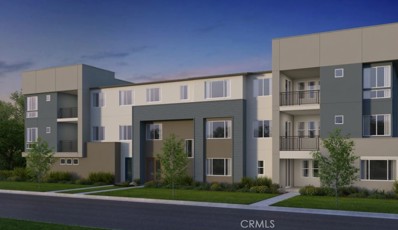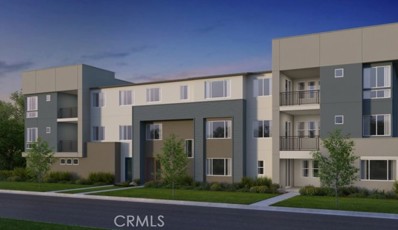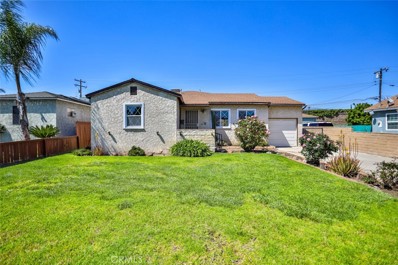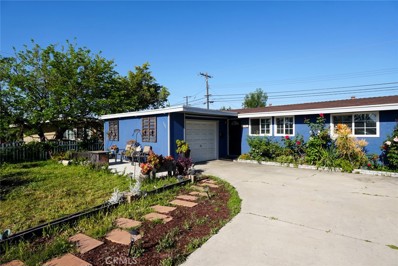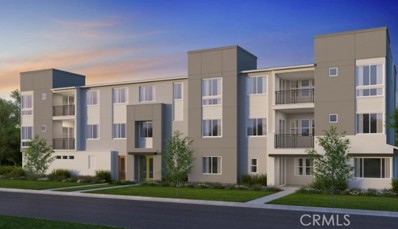Ontario CA Homes for Sale
$699,990
1566 Amador Avenue Ontario, CA 91764
- Type:
- Single Family
- Sq.Ft.:
- 1,240
- Status:
- NEW LISTING
- Beds:
- 4
- Lot size:
- 0.17 Acres
- Year built:
- 1956
- Baths:
- 2.00
- MLS#:
- SW24119118
ADDITIONAL INFORMATION
Welcome home to this stunning 4 bedroom, 2 bathroom sanctuary nestled in the heart of Ontario. Boasting a host of modern upgrades and thoughtful touches, this residence is the epitome of contemporary comfort. As you step onto the property, you're greeted by a newer concrete driveway, offering both durability and curb appeal. Inside, the abundance of natural light floods through the dual pane windows, creating an inviting atmosphere throughout the home. Prepare to be wowed by the upgraded kitchen, where culinary dreams come to life. Adorned with full backsplash, sleek quartz counters, and stainless steel appliances, it's a chef's paradise ready for your culinary adventures. Both bathrooms have been meticulously remodeled, offering a luxurious retreat after a long day. The master bedroom features a charming barn door leading to the bath, adding a touch of rustic elegance to the space. Outside, the backyard is a haven of tranquility, with drought-tolerant landscaping ensuring effortless maintenance and sustainability. With a 2 car garage providing ample storage and parking space, every aspect of this home has been carefully considered for modern living. Don't miss your chance to call this gem your own. Schedule a showing today and start envisioning your future in this Ontario home!
- Type:
- Single Family
- Sq.Ft.:
- 1,160
- Status:
- NEW LISTING
- Beds:
- 3
- Lot size:
- 0.18 Acres
- Year built:
- 1977
- Baths:
- 2.00
- MLS#:
- CV24119298
ADDITIONAL INFORMATION
Nestled in the heart of North Ontario, this single-story home on a sprawling corner lot epitomizes suburban living. Boasting three spacious bedrooms and two remodeled bathrooms it offers both comfort and style. The property features a generously sized driveway easily accommodating three cars ensuring convenience for residents and guests. Step into the inviting living space flooded with natural light, seamlessly connected to a large kitchen. The real gem of this home lies outdoors, where a charming covered patio beckons for leisurely evenings and outdoor gatherings, complete with a built-in barbecue for culinary adventures under the stars. With its blend of upgrades, ample parking, and outdoor entertainment space, this residence is perfect for relaxing California living.
$670,000
507 J Street Ontario, CA 91764
- Type:
- Single Family
- Sq.Ft.:
- 1,310
- Status:
- NEW LISTING
- Beds:
- 3
- Lot size:
- 0.16 Acres
- Year built:
- 1927
- Baths:
- 2.00
- MLS#:
- CV24117819
ADDITIONAL INFORMATION
Welcome to this charming 1927 bungalow nestled just outside the Rosewood Court Historic District of Ontario. This meticulously maintained home exudes character and warmth, inviting you into a world of vintage elegance. As you step through the front door, you're greeted by coved ceilings and plaster walls that harken back to a bygone era. The living spaces are bathed in natural light, creating an atmosphere that is both cozy and vibrant.Original Hardwood flooring. The three bedrooms provide ample space for rest and relaxation, while the two bathrooms boast a timeless design. One of the highlights of this bungalow is the archway leading into a delightful library, complete with an abundance of built-in shelves. This space is a book lover's dream, offering a quiet retreat for reading or working from home. Venturing outside, you'll discover a large backyard that is perfect for entertaining. The pool invites you to cool off on warm summer days, and the grassy area provides a lovely spot for outdoor activities. With plenty of room to host gatherings, this backyard is an ideal setting for creating lasting memories with friends and family. The property also features a single-car detached garage that holds tremendous potential. Already equipped with gas, water, and sewer connections, this space could easily be converted into an Accessory Dwelling Unit (ADU). Whether you envision it as a guest suite, home office, or rental income opportunity, the possibilities are endless. Located just outside the Rosewood Court Historic District, this home allows you to enjoy the charm of a historic neighborhood while being close to modern conveniences. Don't miss the chance to own a piece of history with this enchanting 1927 bungalow – a true gem in the heart of Ontario.
Open House:
Saturday, 6/15 11:00-2:00PM
- Type:
- Single Family
- Sq.Ft.:
- 1,852
- Status:
- NEW LISTING
- Beds:
- 4
- Lot size:
- 0.14 Acres
- Year built:
- 1962
- Baths:
- 2.00
- MLS#:
- TR24117651
ADDITIONAL INFORMATION
Welcome to this charming single-story home featuring a beautiful pool and numerous updates. This house offers 4 bedrooms and 2 bathrooms, providing plenty of space for comfortable living. The kitchen has been recently remodeled, making it a modern and functional space. The living room, complete with a cozy fireplace. The garage has potential for conversion into an ADU (Accessory Dwelling Unit) and already includes a working bathroom, adding great flexibility for future use. Recent updates also include a new roof and dual pane windows for energy efficiency. The new cement work surrounding the pool enhances the outdoor space, making it ideal for gatherings. Conveniently located near shopping, schools, and with easy access to the 10 freeway, this home offers both comfort and convenience. Don't miss out on this wonderful opportunity! Schedule a private showing today.
$715,000
1119 Campus Avenue Ontario, CA 91764
Open House:
Saturday, 6/15 10:00-1:00PM
- Type:
- Single Family
- Sq.Ft.:
- 1,144
- Status:
- NEW LISTING
- Beds:
- 3
- Lot size:
- 0.17 Acres
- Year built:
- 1920
- Baths:
- 2.00
- MLS#:
- CV24116135
ADDITIONAL INFORMATION
Presenting 1119 N Campus Ave in the city of Ontario. Beautifully renovated and repainted in 2024, this single story turn-key residence offers three bedrooms, two bathrooms, and an insulated-detached garage that's ADU ready. Upon entry, you are greeted by a large living room space with plenty of natural light and direct access to the kitchen. The rest of the home along with the new additional bathroom is perfectly complemented by brand new flooring and neutral colored paintwork throughout. Stepping out to the backyard, this expansive lot provides plenty of parking along the entire stretch of drive way while also providing an entertainers area for barbecues or gatherings. For those savvy enough to convert the detached garage into an ADU or entertainment space, the insulated walls will provide regulated temperatures to improve the comfort for any potential occupant. Just south of the 10 freeway on Euclid and 4th, this central location is minutes away from Chaffey Unified schools, parks, retail, and grocery. A must see in person to appreciate, it will be worth your time to pay a visit to see what this residence has to offer you!
$674,888
744 H Street Ontario, CA 91764
- Type:
- Single Family
- Sq.Ft.:
- 1,296
- Status:
- NEW LISTING
- Beds:
- 3
- Lot size:
- 0.15 Acres
- Year built:
- 1924
- Baths:
- 2.00
- MLS#:
- CV24114606
ADDITIONAL INFORMATION
Welcome to this charming 3-Bedroom Home with Bonus Room and Spacious Backyard Welcome home! This cozy 3-bedroom, 2 full bathroom house offers a perfect blend of comfort and style. Located in the heart of Ontario this house offers so much for you and your loved ones. Features: • Bedrooms: Three spacious bedrooms, each with ample natural light and closet space. • Bathrooms: Two full bathrooms, featuring modern fixtures. • Bonus Room: A versatile bonus room that can serve as a home office, playroom, or guest room. • Living Space: An inviting living area with an open floor plan, perfect for entertaining. • Kitchen: A well-kept kitchen with updated appliances and plenty of counter space. • Backyard: A beautiful backyard ideal for outdoor activities, gardening, and memorable bonfire nights. Located in a friendly neighborhood with easy access to schools, parks, and shopping, this home is perfect for families or anyone looking for a peaceful retreat. Don’t miss out on this wonderful opportunity to make this house your home!
- Type:
- Condo
- Sq.Ft.:
- 1,557
- Status:
- Active
- Beds:
- 3
- Year built:
- 2024
- Baths:
- 2.00
- MLS#:
- CREV24112515
ADDITIONAL INFORMATION
MLS#EV24112515 REPRESENTATIVE PHOTOS ADDED. October Completion - Step into the inviting open-concept layout, featuring a gourmet kitchen with a spacious island and walk-in pantry. Outside, relax in the enclosed living area with stunning views and ample storage. The primary suite boasts a luxurious bath and walk-in closet. Plan 5 offers generous space for gatherings, including additional entertainment areas, two bedrooms, and a full bath. Enjoy home amenities like a detached garage, shaker cabinetry, granite countertops, stylish flooring, and whole-home air filtration. Design options include: Origin Canvas Collection - Symphony.
- Type:
- Condo
- Sq.Ft.:
- 1,557
- Status:
- Active
- Beds:
- 3
- Year built:
- 2024
- Baths:
- 2.00
- MLS#:
- EV24112515
ADDITIONAL INFORMATION
MLS#EV24112515 REPRESENTATIVE PHOTOS ADDED. October Completion - Step into the inviting open-concept layout, featuring a gourmet kitchen with a spacious island and walk-in pantry. Outside, relax in the enclosed living area with stunning views and ample storage. The primary suite boasts a luxurious bath and walk-in closet. Plan 5 offers generous space for gatherings, including additional entertainment areas, two bedrooms, and a full bath. Enjoy home amenities like a detached garage, shaker cabinetry, granite countertops, stylish flooring, and whole-home air filtration. Design options include: Origin Canvas Collection - Symphony.
$819,000
2825 Via Terrano Ontario, CA 91764
Open House:
Wednesday, 6/12 10:00-4:00PM
- Type:
- Single Family
- Sq.Ft.:
- 2,326
- Status:
- Active
- Beds:
- 5
- Lot size:
- 0.07 Acres
- Year built:
- 2014
- Baths:
- 4.00
- MLS#:
- TR24108773
ADDITIONAL INFORMATION
Step into the tranquil Parkside Ontario's gated community, where you'll find a modern haven awaiting. Boasting 5 bedrooms and 4 baths, this open concept floor plan offers 2 suites to accomodate all needs. With newly painted interior and garage, EV charger, and ample parking spaces, don't miss this out on this turnkey property. Enjoy newly installed laminate flooring upstairs for easy upkeep. Master suite with upgraded amenities such as a separate shower and bathtub, providing the ultimate in comfort and relaxation. Indulge in its big walk-in closet, with extra built in storage for all your belongings. Community amenities include clubhouse, swimming pool, fire pit area, picnic area, and kids' playground -- Perfect for young families and retirees and alike. Conveniently located near Cucamonga-Guasti Regional Park, outdoor adventures await. Close to Ontario Mills Outlet, Victoria Gardens, 99 Ranch, and with easy access to the 10 and 15 freeways and Ontario International Airport, this home offers unmatched convenience in the perfect oasis.
$539,000
1908 5th Street Ontario, CA 91764
- Type:
- Townhouse
- Sq.Ft.:
- 1,281
- Status:
- Active
- Beds:
- 3
- Lot size:
- 0.03 Acres
- Year built:
- 1980
- Baths:
- 3.00
- MLS#:
- WS24104379
ADDITIONAL INFORMATION
Location! Location! Don't miss this great opportunity to own the 3 bedroom and 2.5 baths townhome in Ontario. Rancho Cucamonga adjacent! Close to Upland! Move in ready! Living space 1281 sqft with a gas fire place in the living room, plenty of cabinet spaces and a walk-in closet. The skylight brings in plenty of natural light to the home. Cozy private front patio for entertainment and outdoor space. Direct access 2 car attached garage! Newer AC system, furnace and water heater. Very nice community includes gated pool, tennis & basketball courts. Low maintenance! Low HOA fee includes water, trash, master insurance and common area maintenance. Easy to get on 10 freeway, close to schools and Stater Bros. Market. Close to Cucamonga-Guasti Regional Park , Red Hill Community park. Close to Ontario Mills Mall. Brand new furniture included .living room couch and 4 matching cushions, coffee table, dinning table and 4 chairs, master bedroom frame and two nightstand! A Must see!
- Type:
- Condo
- Sq.Ft.:
- 1,512
- Status:
- Active
- Beds:
- 3
- Lot size:
- 0.03 Acres
- Year built:
- 1983
- Baths:
- 2.00
- MLS#:
- CRTR24108179
ADDITIONAL INFORMATION
Amazingly BEAUTIFUL condo with 2 car attached garage, Interior Laundry, NEW Flooring, NEW Paint, NEW Kitchen, NEW Baths and so much more! 3 bedrooms and 2.5 baths with a large 1512 sqft! You'll LOVE this home and it's wonderful layout! The development has HOA dues of $360 which covers Water & Trash plus maintenance of the Tennis Court, Community Pool, and access to the RV parking storage. This is a GORGEOUS Condo with a private patio. Come see this wonderful opportunity today! This is Unit B.
$588,000
2924 Via Fiano Ontario, CA 91764
- Type:
- Townhouse
- Sq.Ft.:
- 1,462
- Status:
- Active
- Beds:
- 3
- Lot size:
- 0.02 Acres
- Year built:
- 2016
- Baths:
- 3.00
- MLS#:
- TR24101625
ADDITIONAL INFORMATION
Introducing this newer townhome, built in 2016, boasting one of the premier locations within the gated master planned Parkside Ontario Community. Positioned with a favorable south north orientation, this two story townhome features a 2 car garage and a layout where all three bedrooms are located upstairs, offering a spacious and open floor plan. Recently upgraded with brand new interior paint and brand new vinyl flooring throughout the first floor, stainless steel appliances, abundant recessed lighting, and brand new bathroom faucets, this residence exudes modern charm and functionality. Enjoy serene mountain views from the primary suite, adding to the allure of this inviting home. Convenience is key, as this property borders Rancho Cucamonga, providing easy access to amenities and attractions. With low HOA dues and low tax rate, residents also benefit from the amenities within the gated community, including an oversized swimming pool, club house, fire pit area, kids playground, and expansive green zones with ample parking. Adjacent to the community lies Cucamonga-Guasti Regional Park, offering recreational activities such as fishing, pedal boating, and water play areas. Positioned conveniently along Inland Empire Boulevard, this residence is just a short drive away from Ontario Mills, Victoria Gardens, Costco, Best Buy, Ranch 99 Market, and the Ontario International Airport. With proximity to Freeway 10, this home is perfect for families of all sizes seeking both comfort and convenience. Don't miss the chance to experience this charming abode, schedule a viewing today and prepare to be captivated!
- Type:
- Condo
- Sq.Ft.:
- 1,512
- Status:
- Active
- Beds:
- 3
- Lot size:
- 0.03 Acres
- Year built:
- 1983
- Baths:
- 3.00
- MLS#:
- TR24108179
ADDITIONAL INFORMATION
Amazingly BEAUTIFUL condo with 2 car attached garage, Interior Laundry, NEW Flooring, NEW Paint, NEW Kitchen, NEW Baths and so much more! 3 bedrooms and 2.5 baths with a large 1512 sqft! You'll LOVE this home and it's wonderful layout! The development has HOA dues of $360 which covers Water & Trash plus maintenance of the Tennis Court, Community Pool, and access to the RV parking storage. This is a GORGEOUS Condo with a private patio. Come see this wonderful opportunity today! This is Unit B.
$615,000
922 Rosewood Court Ontario, CA 91764
- Type:
- Single Family
- Sq.Ft.:
- 936
- Status:
- Active
- Beds:
- 3
- Lot size:
- 0.14 Acres
- Year built:
- 1947
- Baths:
- 1.00
- MLS#:
- CV24110213
ADDITIONAL INFORMATION
Welcome to your new home in Ontario! Discover this charming 3 bedroom, 1 bathroom residence that offers everything you need! The home features recently added roof, ensuring durability and peace of mind, recently added HVAC system, for efficient and reliable climate control. It also features fresh paint inside and outside, offering a crisp and clean look, a new remodeled bathroom with contemporary finishes along with new carpet, offering comfort and a fresh start. Property also has new doors, enhancing both style and security. This beautifully updated property sits on a spacious 6,000 sq. ft., perfect for any future plans. Property has a great-sized front and back yard, perfect for outdoor activities. The backyard also includes a convenient storage shed, providing additional space for your belongings. Enjoy the convenience of a 2-car garage with a built-in laundry area. This prime location ensures easy access to schools, shopping, and the 60 freeway, making it an ideal choice for those seeking both comfort and convenience. Don't miss out on this incredible opportunity to become an Ontario Resident!
- Type:
- Single Family
- Sq.Ft.:
- 741
- Status:
- Active
- Beds:
- 2
- Lot size:
- 0.17 Acres
- Year built:
- 1947
- Baths:
- 1.00
- MLS#:
- CV24104119
ADDITIONAL INFORMATION
Welcome to 859 N Cucamonga ave. This home is a 2 Bedroom 1 bath in the heart of Ontario. The home sits on a spacious 7,300 sqft corner lot great for entertaining family and friends. Walking distance to parks, schools, shopping centers and restaurants. The home also has RV parking. Come see this home and make it your own.
- Type:
- Single Family
- Sq.Ft.:
- 1,076
- Status:
- Active
- Beds:
- 3
- Lot size:
- 0.18 Acres
- Year built:
- 1961
- Baths:
- 2.00
- MLS#:
- CV24102916
ADDITIONAL INFORMATION
Coming soon on June 9, 2024. Welcome to this charming home it features 3 bedrooms and 1 and 1/2 baths with a granite kitchen a very large family room with a wood burning stove, it can be used as 4th bedroom, it also has an enclosed patio and a very large lot with 7,996 sq. ft. it is an entertainers dream. This home needs some TLC so this gives you a chance to bring your own ideas and make it your own. Located at the end of CUL-DE-SAC with a beautiful manicured front yard and in a very serene Street. Located in the beautiful city of Ontario close to shopping centers, Ontario Mills Mall, parks, schools, churches public transportation and Fwys. This one will not last, do not miss out on this price to sell home.
- Type:
- Condo
- Sq.Ft.:
- 1,382
- Status:
- Active
- Beds:
- 2
- Lot size:
- 0.03 Acres
- Year built:
- 1996
- Baths:
- 2.00
- MLS#:
- CRIG24097951
ADDITIONAL INFORMATION
An amazing end unit in the peaceful and beautiful community of First Edition. This home boasts an open floor plan, vaulted ceilings with plenty of natural light. Also, a large bedroom, one secondary bedroom and two full bathrooms totally remodeled. Additionally, there is a dining area, with sliding door that leads to a long balcony with space for a BBQ grill to entertain family and friends in the summertime. The living room has a cozy fireplace for those cold winter nights, and a big loft that can be utilized as an office, game room or guest room. The owners installed laminate flooring throughout the rooms and stairs. The main bedroom has recessed lighting, high ceilings and sliding door to a private balcony for a relaxing retreat to enjoy a good cup of coffee in the mornings. The primary bathroom is spacious and was completely remodeled with tile flooring, solid wood vanity with a marble countertop, LED bathroom mirror with lighting and memory functions, and a walk-in closet. The large tub/shower has mosaic backsplash. The secondary bedroom has recessed lighting and spacious closet with mirrored doors. The hall bathroom has also upgraded and includes a solid wood vanity with a marble countertop, modern light fixtures, a thick glass sliding shower door and mosaic backsplash and w
- Type:
- Manufactured/Mobile Home
- Sq.Ft.:
- 1,020
- Status:
- Active
- Beds:
- 3
- Year built:
- 1965
- Baths:
- 2.00
- MLS#:
- IV24098134
ADDITIONAL INFORMATION
Welcome to the Fernwood Community! This mobile home offers 3 bedrooms and 1.5 bathrooms. New interior paint, new vanities, and new windows! This home has a spacious backyard with no back neighbors. The mobile home park amenities include a pool and a clubhouse. Don't miss this opportunity to call this home yours!
- Type:
- Condo
- Sq.Ft.:
- 1,382
- Status:
- Active
- Beds:
- 2
- Lot size:
- 0.03 Acres
- Year built:
- 1996
- Baths:
- 2.00
- MLS#:
- IG24097951
ADDITIONAL INFORMATION
An amazing end unit in the peaceful and beautiful community of First Edition. This home boasts an open floor plan, vaulted ceilings with plenty of natural light. Also, a large bedroom, one secondary bedroom and two full bathrooms totally remodeled. Additionally, there is a dining area, with sliding door that leads to a long balcony with space for a BBQ grill to entertain family and friends in the summertime. The living room has a cozy fireplace for those cold winter nights, and a big loft that can be utilized as an office, game room or guest room. The owners installed laminate flooring throughout the rooms and stairs. The main bedroom has recessed lighting, high ceilings and sliding door to a private balcony for a relaxing retreat to enjoy a good cup of coffee in the mornings. The primary bathroom is spacious and was completely remodeled with tile flooring, solid wood vanity with a marble countertop, LED bathroom mirror with lighting and memory functions, and a walk-in closet. The large tub/shower has mosaic backsplash. The secondary bedroom has recessed lighting and spacious closet with mirrored doors. The hall bathroom has also upgraded and includes a solid wood vanity with a marble countertop, modern light fixtures, a thick glass sliding shower door and mosaic backsplash and wood look tile floor. The Kitchen has built-in stainless steel appliances, accented backsplash, upgraded sink and faucet, recessed lighting and an open concept to the dining and living room. Attached is a two car garage with direct access to the interior, updated A/C unit and water heater. Great location, walking distance to a school and park, close proximity to Freeways 10, 15, and 210. Close to the TOP Golf, Ontario Airport, Ontario Mills Mall, Toyota Arena and grocery shopping. The community has two pools, and a dog park areas. This home has all the comfort and is FHA/VA approved.
$499,900
1978 5th Street Ontario, CA 91764
- Type:
- Townhouse
- Sq.Ft.:
- 1,163
- Status:
- Active
- Beds:
- 2
- Lot size:
- 0.03 Acres
- Year built:
- 1981
- Baths:
- 2.00
- MLS#:
- CV24096493
ADDITIONAL INFORMATION
Price Improvement!!!!!!!! Turnkey property!!!!!!!!! This property has a completely new kitchen. All new cabinets, appliances, quartz counters, and recessed lighting. Stove is a convection oven with a new microwave conveniently located above. All bathrooms have a new vanity with quartz countertops. It has been freshly painted throughout. New flooring and base boards throughout. The unit has a two-car attached garage with a new garage door opener. Your laundry hookups are conveniently located in your attached garage. As you enter the unit, you will immediately notice the fireplace located in the living room that will offer warmth during those cool winter months. As you veer right you will enter your dining area that is located next to your fresh, new kitchen. You have a 1/2 bathroom located on the first floor for convenience. As you approach the rear of the unit, you enter the oversized two car garage and when you open the garage door, it opens to a view of the tennis courts and to the right, the pool area. On the second floor you have a very large main bedroom, with a view of the mountains, an oversized walk-in closet, and double sink vanity. All absolutely gorgeous. Next is your second bedroom and bathroom which also features another new vanity with a quartz countertop. Come see this amazing unit today.
- Type:
- Condo
- Sq.Ft.:
- 956
- Status:
- Active
- Beds:
- 2
- Year built:
- 2024
- Baths:
- 2.00
- MLS#:
- EV24096054
ADDITIONAL INFORMATION
MLS#EV24096054 REPRESENTATIVE PHOTOS ADDED. October Completion - Welcome to Plan 2, where spaciousness meets versatility! Gather your loved ones in this open-concept living space, perfect for family gatherings or hosting friends. Step through sliding glass doors to your outdoor oasis, ideal for morning coffee or evening relaxation. Retreat to your luxurious primary suite, complete with a spacious shower and walk-in closet. Additional features include a secondary bedroom with a full bath and a convenient laundry room. Home amenities abound, from the detached two-car garage to the elegant shaker cabinetry, granite countertops, stylish flooring, whole-home air filtration, and more. Welcome to a home designed for both comfort and sophistication.
- Type:
- Condo
- Sq.Ft.:
- 956
- Status:
- Active
- Beds:
- 2
- Year built:
- 2024
- Baths:
- 2.00
- MLS#:
- CREV24096054
ADDITIONAL INFORMATION
MLS#EV24096054 REPRESENTATIVE PHOTOS ADDED. October Completion - Welcome to Plan 2, where spaciousness meets versatility! Gather your loved ones in this open-concept living space, perfect for family gatherings or hosting friends. Step through sliding glass doors to your outdoor oasis, ideal for morning coffee or evening relaxation. Retreat to your luxurious primary suite, complete with a spacious shower and walk-in closet. Additional features include a secondary bedroom with a full bath and a convenient laundry room. Home amenities abound, from the detached two-car garage to the elegant shaker cabinetry, granite countertops, stylish flooring, whole-home air filtration, and more. Welcome to a home designed for both comfort and sophistication.
$659,900
725 Deodar Street Ontario, CA 91764
- Type:
- Single Family
- Sq.Ft.:
- 1,585
- Status:
- Active
- Beds:
- 3
- Lot size:
- 0.18 Acres
- Year built:
- 1953
- Baths:
- 2.00
- MLS#:
- CV24093318
ADDITIONAL INFORMATION
Check out this incredible North Ontario home with loads of charm. The large open spaces will impress you - so much room to entertain in this 3 bedroom, 1 and 1/2 bath home. Laminate and hardwood flooring, Large open concept kitchen with spacious living and dining areas. Tons of space for entertaining! Newer vinyl windows throughout, and a huge lot with large rear yard and covered patio area. Long driveway and room to park multiple cars. This home sits on a nice cul-de-sac street and is minutes to parks, downtown dining and 10 freeway for easy commuting. This one is a must see!
$669,998
1307 Allyn Avenue Ontario, CA 91764
- Type:
- Single Family
- Sq.Ft.:
- 1,314
- Status:
- Active
- Beds:
- 3
- Lot size:
- 0.16 Acres
- Year built:
- 1953
- Baths:
- 2.00
- MLS#:
- DW24092635
ADDITIONAL INFORMATION
Welcome home to 1307 N Allyn St! Nestled in the heart of Ontario, this charming residence offers comfort and convenience. Close to 10 Fwy access offers 3 bedrooms 2 bath. The home comes with A/C ductless in every room sprinklers and the exterior was painted 3 years ago a great backyard space that is perfect for having friends and family over the weekends. The neighborhood is amazing and very welcoming with great neighbors, it's located next to great schools and located by nearby convenience stores.This is the perfect starter home for a 1st time home buyer not many homes list in the area so this one is a must-see!!! it's the perfect place to create lasting memories. Don't miss the opportunity to make this house your home sweet home
- Type:
- Condo
- Sq.Ft.:
- 654
- Status:
- Active
- Beds:
- 1
- Year built:
- 2024
- Baths:
- 1.00
- MLS#:
- CREV24092039
ADDITIONAL INFORMATION
MLS# EV24092039 REPRESENTATIVE PHOTOS ADDED. October Completion! Make the most of your space with Plan 1 at Radius at Piemonte! Step through the front door into an open-concept layout, where a gourmet kitchen overlooks the dining area and gathering room. Relax in the enclosed outdoor living area, perfect for enjoying stunning views and your morning coffee. This floor plan includes a spacious primary suite with a bath and adjacent laundry room. Home amenities feature a detached one car garage, stylish shaker cabinetry, granite countertops, whole-home air filtration, and other premium touches.

Ontario Real Estate
The median home value in Ontario, CA is $438,300. This is higher than the county median home value of $332,600. The national median home value is $219,700. The average price of homes sold in Ontario, CA is $438,300. Approximately 50.16% of Ontario homes are owned, compared to 43.59% rented, while 6.24% are vacant. Ontario real estate listings include condos, townhomes, and single family homes for sale. Commercial properties are also available. If you see a property you’re interested in, contact a Ontario real estate agent to arrange a tour today!
Ontario, California 91764 has a population of 171,041. Ontario 91764 is more family-centric than the surrounding county with 35.92% of the households containing married families with children. The county average for households married with children is 35.18%.
The median household income in Ontario, California 91764 is $57,544. The median household income for the surrounding county is $57,156 compared to the national median of $57,652. The median age of people living in Ontario 91764 is 32 years.
Ontario Weather
The average high temperature in July is 92.2 degrees, with an average low temperature in January of 43.8 degrees. The average rainfall is approximately 17.6 inches per year, with 0 inches of snow per year.
