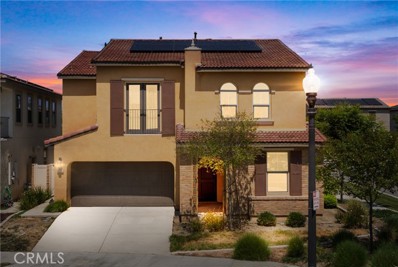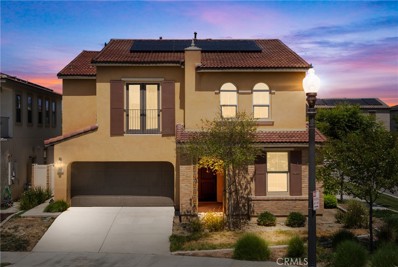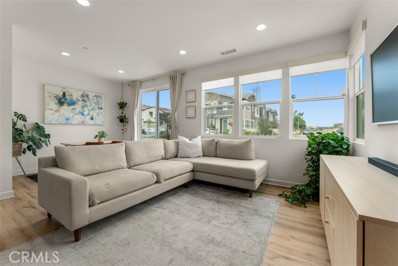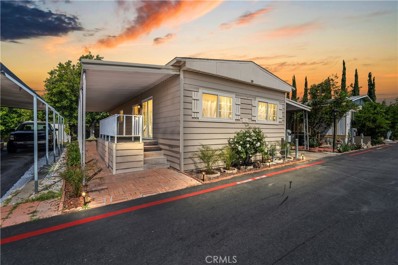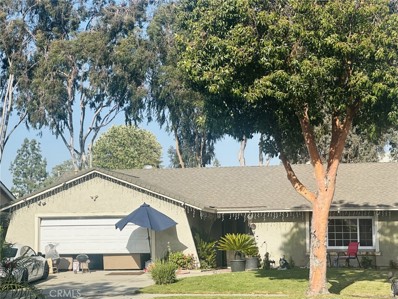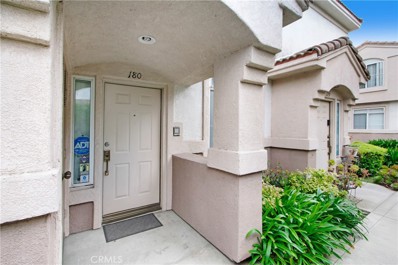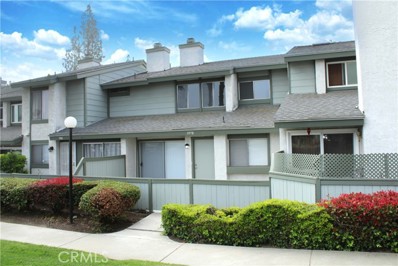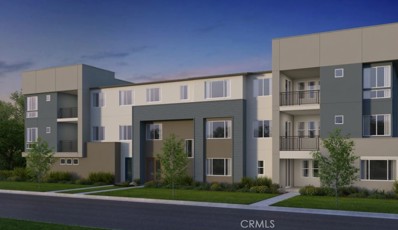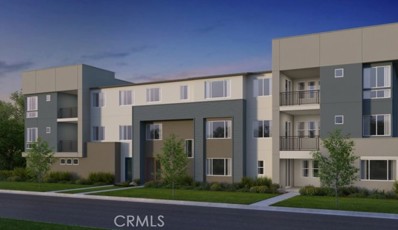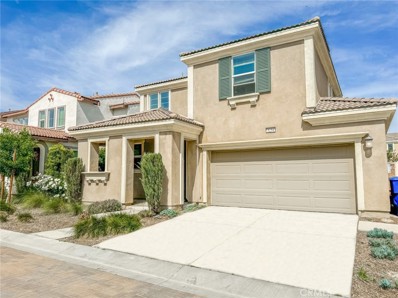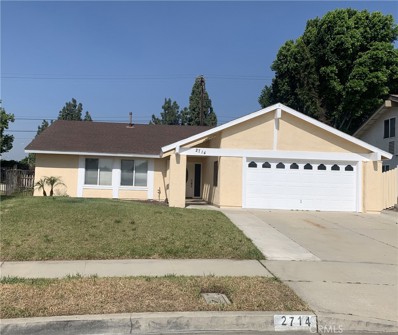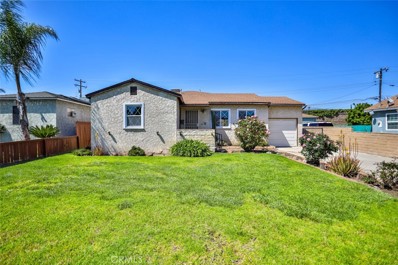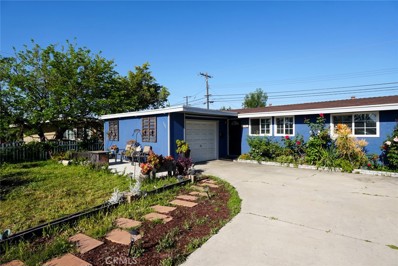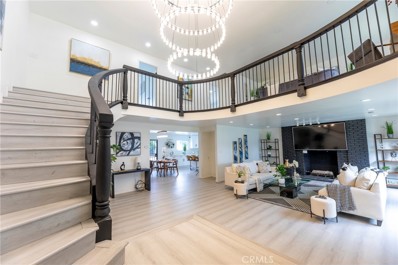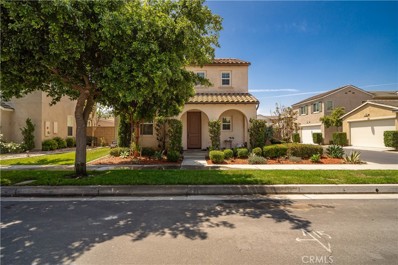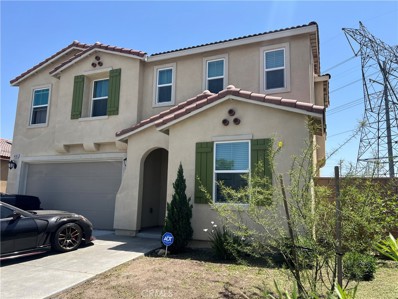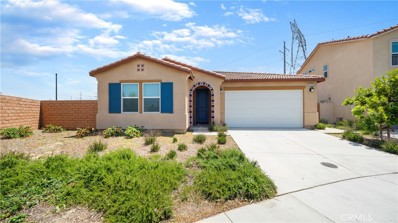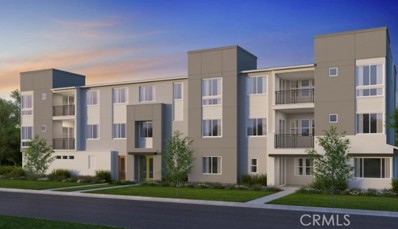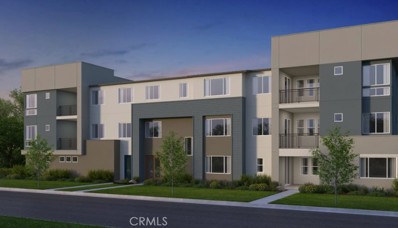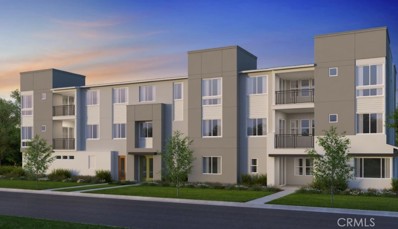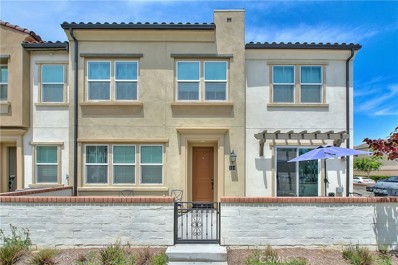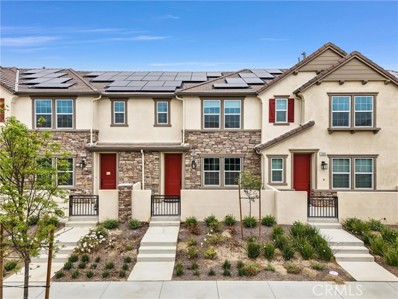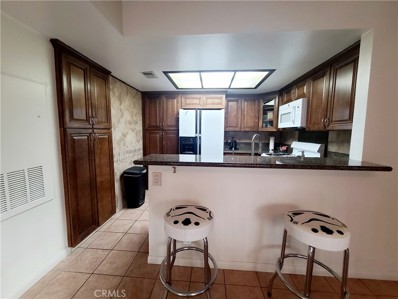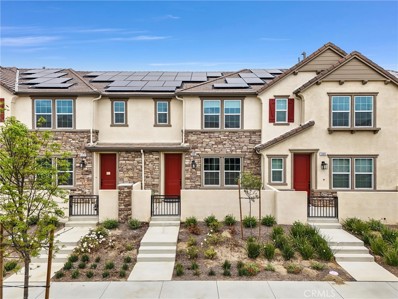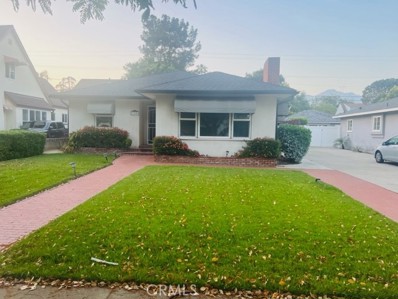Ontario CA Homes for Sale
- Type:
- Single Family
- Sq.Ft.:
- 2,681
- Status:
- Active
- Beds:
- 4
- Lot size:
- 0.11 Acres
- Year built:
- 2018
- Baths:
- 3.00
- MLS#:
- CROC24097977
ADDITIONAL INFORMATION
Beautiful HOME in Ontario Ranch Community - Park Place, 4 bedrooms, 3 bathrooms offers an open floor plan and many of Upgrade, Corner lot, plenty of natural lighting, and leased solar panels. Single loaded street provides more privacy to family, The kitchen features white cabinets, granite countertops, stainless Steel appliances, a large center island with bar seating. Huge dining area, good for family gathering. All rooms are very spacious. Main floor has one Guest bedroom and one bathroom. You will have a newly modern style master bedroom has an en-suite bathroom, spacious walk-in shower, large bathtub, double sinks with quartz countertops, and large walk-in closet. Large relax Loft area on second floor, Upstairs Good size laundry room with a large built-in storage. The backyard is good for entertaining with plenty of seating space, Open California Room. professional designed backyard, easy maintenance landscaping, Enjoy the resort-like community including a Swimming pool, Spa, Clubhouse, Gym, Tennis courts, Many parks, Banquet Hall, Movie Theater, Library and so much more! It located near schools, shopping, dining, and the 15, 71 and 60 Fwy. MUST SEE.
- Type:
- Single Family
- Sq.Ft.:
- 2,681
- Status:
- Active
- Beds:
- 4
- Lot size:
- 0.11 Acres
- Year built:
- 2018
- Baths:
- 3.00
- MLS#:
- OC24097977
ADDITIONAL INFORMATION
Beautiful HOME in Ontario Ranch Community - Park Place, 4 bedrooms, 3 bathrooms offers an open floor plan and many of Upgrade, Corner lot, plenty of natural lighting, and leased solar panels. Single loaded street provides more privacy to family, The kitchen features white cabinets, granite countertops, stainless Steel appliances, a large center island with bar seating. Huge dining area, good for family gathering. All rooms are very spacious. Main floor has one Guest bedroom and one bathroom. You will have a newly modern style master bedroom has an en-suite bathroom, spacious walk-in shower, large bathtub, double sinks with quartz countertops, and large walk-in closet. Large relax Loft area on second floor, Upstairs Good size laundry room with a large built-in storage. The backyard is good for entertaining with plenty of seating space, Open California Room. professional designed backyard, easy maintenance landscaping, Enjoy the resort-like community including a Swimming pool, Spa, Clubhouse, Gym, Tennis courts, Many parks, Banquet Hall, Movie Theater, Library and so much more! It located near schools, shopping, dining, and the 15, 71 and 60 Fwy. MUST SEE.
- Type:
- Condo
- Sq.Ft.:
- 1,517
- Status:
- Active
- Beds:
- 3
- Lot size:
- 0.02 Acres
- Year built:
- 2022
- Baths:
- 3.00
- MLS#:
- PW24099567
ADDITIONAL INFORMATION
**RARE** Full-size driveway and PAID OFF Solar for the Plan 3 Indigo model at Canvas Park in New Haven. This recently closed out Brookfield community has been voted the #1 community in Ontario Ranch and nationally recognized as the #15 top selling Master Planned Community. Featuring Brookfield’s Smart Designs, myCommand technology delivers no-drop Wi-Fi and Ethernet connections, perfect for video, streaming, and remote work. Effortlessly control your home’s lights, locks, temperature, and monitor your front door from anywhere. Over $5,000 was spent in upgraded window coverings. 3652 Moonlight is an ideal location across from tot lot and commands a plethora of natural light through the north facing tinted privacy windows. This floor plan is inviting and open concept, wonderful for entertaining. The spacious kitchen and top of the line Whirlpool appliances, will delight all who enter. This model boasts 3 spacious bedrooms, 2.5 bathrooms and a loft. The loft has been thoughtfully redesigned as a work space and study room complete with built-ins and a desk, spanning wall-to-wall. The master bedroom features a large walk-in closet upgraded with high-end built-in shelving and racks and an ensuite master bathroom. This model includes inside laundry upstairs for added convenience. An Electric Vehicle Charger has been installed in the garage among many other features. The New Haven HOA Amenity List is VAST: 15+ acres of amenities, 5+ parks, several pools, spas, pickle ball & basketball courts, fireplaces, BBQs, tot lots, covered cabanas, super playgrounds, grassy lawns, dog parks & much more. Also walking distance to New Haven Marketplace: Grocery, coffee, restaurants, recreational activities, brewery and a short drive to Costco and 15 fwy. This community is a must see. This home is a must buy. This lifestyle is available for you, right now!
- Type:
- Manufactured/Mobile Home
- Sq.Ft.:
- 1,020
- Status:
- Active
- Beds:
- 3
- Year built:
- 1965
- Baths:
- 2.00
- MLS#:
- IV24098134
ADDITIONAL INFORMATION
Welcome to the Fernwood Community! This mobile home offers 3 bedrooms and 1.5 bathrooms. New interior paint, new vanities, and new windows! This home has a spacious backyard with no back neighbors. The mobile home park amenities include a pool and a clubhouse. Don't miss this opportunity to call this home yours!
- Type:
- Single Family
- Sq.Ft.:
- 1,444
- Status:
- Active
- Beds:
- 4
- Lot size:
- 0.17 Acres
- Year built:
- 1978
- Baths:
- 2.00
- MLS#:
- DW24097146
ADDITIONAL INFORMATION
Bring your buyers to this nice single-story 4 bedroom 2 bath home with an open floor plan in Ontario. This neighborhood has easy access to the 60 and 15 freeways, Ontario Airport, shopping, and schools, and a dog park. This home is zoned in the highly rated Chaffey Joint Union High School District. You do not want to miss this opportunity!
- Type:
- Condo
- Sq.Ft.:
- 1,382
- Status:
- Active
- Beds:
- 2
- Lot size:
- 0.03 Acres
- Year built:
- 1996
- Baths:
- 2.00
- MLS#:
- IG24097951
ADDITIONAL INFORMATION
An amazing end unit in the peaceful and beautiful community of First Edition. This home boasts an open floor plan, vaulted ceilings with plenty of natural light. Also, a large bedroom, one secondary bedroom and two full bathrooms totally remodeled. Additionally, there is a dining area, with sliding door that leads to a long balcony with space for a BBQ grill to entertain family and friends in the summertime. The living room has a cozy fireplace for those cold winter nights, and a big loft that can be utilized as an office, game room or guest room. The owners installed laminate flooring throughout the rooms and stairs. The main bedroom has recessed lighting, high ceilings and sliding door to a private balcony for a relaxing retreat to enjoy a good cup of coffee in the mornings. The primary bathroom is spacious and was completely remodeled with tile flooring, solid wood vanity with a marble countertop, LED bathroom mirror with lighting and memory functions, and a walk-in closet. The large tub/shower has mosaic backsplash. The secondary bedroom has recessed lighting and spacious closet with mirrored doors. The hall bathroom has also upgraded and includes a solid wood vanity with a marble countertop, modern light fixtures, a thick glass sliding shower door and mosaic backsplash and wood look tile floor. The Kitchen has built-in stainless steel appliances, accented backsplash, upgraded sink and faucet, recessed lighting and an open concept to the dining and living room. Attached is a two car garage with direct access to the interior, updated A/C unit and water heater. Great location, walking distance to a school and park, close proximity to Freeways 10, 15, and 210. Close to the TOP Golf, Ontario Airport, Ontario Mills Mall, Toyota Arena and grocery shopping. The community has two pools, and a dog park areas. This home has all the comfort and is FHA/VA approved.
$499,900
1978 5th Street Ontario, CA 91764
- Type:
- Townhouse
- Sq.Ft.:
- 1,163
- Status:
- Active
- Beds:
- 2
- Lot size:
- 0.03 Acres
- Year built:
- 1981
- Baths:
- 2.00
- MLS#:
- CV24096493
ADDITIONAL INFORMATION
Price Improvement!!!!!!!! Turnkey property!!!!!!!!! This property has a completely new kitchen. All new cabinets, appliances, quartz counters, and recessed lighting. Stove is a convection oven with a new microwave conveniently located above. All bathrooms have a new vanity with quartz countertops. It has been freshly painted throughout. New flooring and base boards throughout. The unit has a two-car attached garage with a new garage door opener. Your laundry hookups are conveniently located in your attached garage. As you enter the unit, you will immediately notice the fireplace located in the living room that will offer warmth during those cool winter months. As you veer right you will enter your dining area that is located next to your fresh, new kitchen. You have a 1/2 bathroom located on the first floor for convenience. As you approach the rear of the unit, you enter the oversized two car garage and when you open the garage door, it opens to a view of the tennis courts and to the right, the pool area. On the second floor you have a very large main bedroom, with a view of the mountains, an oversized walk-in closet, and double sink vanity. All absolutely gorgeous. Next is your second bedroom and bathroom which also features another new vanity with a quartz countertop. Come see this amazing unit today.
- Type:
- Condo
- Sq.Ft.:
- 956
- Status:
- Active
- Beds:
- 2
- Year built:
- 2024
- Baths:
- 2.00
- MLS#:
- EV24096054
ADDITIONAL INFORMATION
MLS#EV24096054 REPRESENTATIVE PHOTOS ADDED. October Completion - Welcome to Plan 2, where spaciousness meets versatility! Gather your loved ones in this open-concept living space, perfect for family gatherings or hosting friends. Step through sliding glass doors to your outdoor oasis, ideal for morning coffee or evening relaxation. Retreat to your luxurious primary suite, complete with a spacious shower and walk-in closet. Additional features include a secondary bedroom with a full bath and a convenient laundry room. Home amenities abound, from the detached two-car garage to the elegant shaker cabinetry, granite countertops, stylish flooring, whole-home air filtration, and more. Welcome to a home designed for both comfort and sophistication.
- Type:
- Condo
- Sq.Ft.:
- 956
- Status:
- Active
- Beds:
- 2
- Year built:
- 2024
- Baths:
- 2.00
- MLS#:
- CREV24096054
ADDITIONAL INFORMATION
MLS#EV24096054 REPRESENTATIVE PHOTOS ADDED. October Completion - Welcome to Plan 2, where spaciousness meets versatility! Gather your loved ones in this open-concept living space, perfect for family gatherings or hosting friends. Step through sliding glass doors to your outdoor oasis, ideal for morning coffee or evening relaxation. Retreat to your luxurious primary suite, complete with a spacious shower and walk-in closet. Additional features include a secondary bedroom with a full bath and a convenient laundry room. Home amenities abound, from the detached two-car garage to the elegant shaker cabinetry, granite countertops, stylish flooring, whole-home air filtration, and more. Welcome to a home designed for both comfort and sophistication.
- Type:
- Single Family
- Sq.Ft.:
- 1,676
- Status:
- Active
- Beds:
- 3
- Lot size:
- 0.06 Acres
- Year built:
- 2019
- Baths:
- 3.00
- MLS#:
- TR24095607
ADDITIONAL INFORMATION
Welcome to your dream oasis! New paint and new carpet! This stunning 3-bedroom residence is nestled in the peaceful Grand Park Community. Upon entering the foyer you will walk right into the great room with an open floor plan offering modern design and convenience, adjoining with Kitchen and Dining Areas. The gourmet kitchen comes with upgraded cabinetry, a built-in pantry, sleek stainless steel appliances, and granite countertops. There is a half bath downstairs too. Upstairs you will find 3 bedrooms with the Master bedroom offering a private en-suite bathroom and two additional bedrooms featuring walk-in closets and a shared bathroom in the hallway. The laundry room is easily accessible and makes laundry day a breeze. Step into your private retreat with this enchanting backyard sanctuary, where you can have BBQ or coffee time with your families. Residents of this neighborhood enjoy access to a range of amenities, including parks, pool, playgrounds, etc. Restaurants, Costco, 99 Ranch, and Retail Shopping are just minutes away, and easy access to the 60, 91, and 15 freeways.
- Type:
- Single Family
- Sq.Ft.:
- 1,264
- Status:
- Active
- Beds:
- 3
- Lot size:
- 0.17 Acres
- Year built:
- 1978
- Baths:
- 2.00
- MLS#:
- TR24082837
ADDITIONAL INFORMATION
Back On the Market. Welcome home! This beautiful turnkey is situated in a quiet, desirable neighborhood. The property features 3 bed and 2 bath. The interior and exterior of the home has been tastefully painted recently. Both bathrooms have been remodeled. The garage has air conditioning system, the door is insulated and has double door that leads to the side of the property. The property also has Whole Home Exhaust Fans. No HOA! The backyard is perfect for entertaining on a hot summer day, you will enjoy the covered patio. This home is conveniently located close to shops, parks Police Station all walking distance and easy to Freeway access 60 and 15 Freeways in South Ontario. This home is perfect for a first time home buyer or a couple looking to downsize! You don't want to miss your opportunity to own this home!
$659,900
725 Deodar Street Ontario, CA 91764
- Type:
- Single Family
- Sq.Ft.:
- 1,585
- Status:
- Active
- Beds:
- 3
- Lot size:
- 0.18 Acres
- Year built:
- 1953
- Baths:
- 2.00
- MLS#:
- CV24093318
ADDITIONAL INFORMATION
Check out this incredible North Ontario home with loads of charm. The large open spaces will impress you - so much room to entertain in this 3 bedroom, 1 and 1/2 bath home. Laminate and hardwood flooring, Large open concept kitchen with spacious living and dining areas. Tons of space for entertaining! Newer vinyl windows throughout, and a huge lot with large rear yard and covered patio area. Long driveway and room to park multiple cars. This home sits on a nice cul-de-sac street and is minutes to parks, downtown dining and 10 freeway for easy commuting. This one is a must see!
$669,998
1307 Allyn Avenue Ontario, CA 91764
- Type:
- Single Family
- Sq.Ft.:
- 1,314
- Status:
- Active
- Beds:
- 3
- Lot size:
- 0.16 Acres
- Year built:
- 1953
- Baths:
- 2.00
- MLS#:
- DW24092635
ADDITIONAL INFORMATION
Welcome home to 1307 N Allyn St! Nestled in the heart of Ontario, this charming residence offers comfort and convenience. Close to 10 Fwy access offers 3 bedrooms 2 bath. The home comes with A/C ductless in every room sprinklers and the exterior was painted 3 years ago a great backyard space that is perfect for having friends and family over the weekends. The neighborhood is amazing and very welcoming with great neighbors, it's located next to great schools and located by nearby convenience stores.This is the perfect starter home for a 1st time home buyer not many homes list in the area so this one is a must-see!!! it's the perfect place to create lasting memories. Don't miss the opportunity to make this house your home sweet home
$980,000
410 6th Street Ontario, CA 91762
- Type:
- Single Family
- Sq.Ft.:
- 4,290
- Status:
- Active
- Beds:
- 4
- Lot size:
- 0.26 Acres
- Year built:
- 1973
- Baths:
- 3.00
- MLS#:
- TR24095327
ADDITIONAL INFORMATION
Highly sought-after Armsley Square neighborhood in North Ontario. Great location, right of the 10 Freeway and many amenities. When you walk in the house, you are amazed by the large chandelier. The main house features two bedrooms, and an open loft upstairs. Downstairs, there are kitchen, one full bath and a living. The owner did renovation in the main house in 2023, which included kitchen, kitchen island, appliances, cabinets, downstairs and upstairs bathrooms, whole house flooring, interior painting, epoxy flooring in the garage, partial re-drain, two split AC in the guest side. A separate entry, can be easily used as a guest house has two bedrooms and a bathroom, plus a huge living room or game room for an extra income. The house sits on a gated big flat lot 11,400 SF. Great Neighborhood, RV Parking inside of the gate. The main house has an individual spacious laundry room downstairs while the guest house has a Laundry room upstairs. 3 bedrooms have balconies for better mountain view. Double front door with 2 stone lions Solid wood custom made handrails lead you to upstairs. 3 Garage doors, but 4 car garage size--- 814 Square Feet, with two openers. It is perfect for investment, potential ADU. It is a must see. It won't last long. Bring your buyer today. Solar is leased. Buyer should assume the solar lease. Please refer to the supplemental documents.
$728,000
4058 Heritage Lane Ontario, CA 91761
- Type:
- Single Family
- Sq.Ft.:
- 2,040
- Status:
- Active
- Beds:
- 3
- Lot size:
- 0.09 Acres
- Year built:
- 2013
- Baths:
- 3.00
- MLS#:
- CV24092477
ADDITIONAL INFORMATION
Welcome to 4058 E Heritage Ln in Ontario! Situated in the highly desirable Edenglen Community, this exceptional single family detached home boasts an open floor plan and an abundance of natural light throughout. The community of Edenglen offers resort-like amenities such as pool, jacuzzi, clubhouse, basketball court and more. This is a home you do not want to miss!
$925,000
3490 Foxglove Way Ontario, CA 91761
- Type:
- Single Family
- Sq.Ft.:
- 2,227
- Status:
- Active
- Beds:
- 4
- Lot size:
- 0.14 Acres
- Year built:
- 2021
- Baths:
- 3.00
- MLS#:
- CV24094216
ADDITIONAL INFORMATION
Single-family situated in the highly desirable Ontario ranch area, This spacious two-story home features an open-concept floor plan, has 4 Bedrooms, and 3 Bathrooms. stainless steel appliances. Two-car garage and solar panels (lease) help with the power bill. located near the shopping Mall, Ontario International Airport, and 15,60 freeways.
$868,000
3379 Myrtle Drive Ontario, CA 91761
- Type:
- Single Family
- Sq.Ft.:
- 1,768
- Status:
- Active
- Beds:
- 4
- Lot size:
- 0.17 Acres
- Year built:
- 2022
- Baths:
- 2.00
- MLS#:
- CV24092343
ADDITIONAL INFORMATION
Four bedrooms and two bathrooms single story in the highly desirable Ontario Ranch area. open kitchen and dining room that flows to the backyard. stainless steel appliances. Laminate flooring in living and dining areas. Two-car garage. solar panels (lease) that help with the power bill. Close to the shopping center, school, park, restaurants, and easy access to 15, 60, and 10 freeways, Ontario International Airport, Ontario Mills, Costco, and 99 Ranch Market, don't miss out.
- Type:
- Condo
- Sq.Ft.:
- 654
- Status:
- Active
- Beds:
- 1
- Year built:
- 2024
- Baths:
- 1.00
- MLS#:
- CREV24092039
ADDITIONAL INFORMATION
MLS# EV24092039 REPRESENTATIVE PHOTOS ADDED. October Completion! Make the most of your space with Plan 1 at Radius at Piemonte! Step through the front door into an open-concept layout, where a gourmet kitchen overlooks the dining area and gathering room. Relax in the enclosed outdoor living area, perfect for enjoying stunning views and your morning coffee. This floor plan includes a spacious primary suite with a bath and adjacent laundry room. Home amenities feature a detached one car garage, stylish shaker cabinetry, granite countertops, whole-home air filtration, and other premium touches.
- Type:
- Condo
- Sq.Ft.:
- 1,459
- Status:
- Active
- Beds:
- 3
- Year built:
- 2024
- Baths:
- 2.00
- MLS#:
- EV24092074
ADDITIONAL INFORMATION
MLS#EV24092074 REPRESENTATIVE PHOTOS ADDED. October Completion! Plan 4 at Radius at Piemonte offers ample space for family gatherings or hosting extended family and friends. Its open concept living, dining, and kitchen layout creates a cozy atmosphere in your new home. The spacious kitchen features a large island overlooking both the dining and gathering room. Step out from the gathering room to your covered outdoor living area, perfect for enjoying California weather with loved ones. Additionally, the outdoor living area includes a large storage closet for extra storage space. Retreat to your luxurious primary suite, complete with a spacious shower, dual vanities, and a large walk-in closet for ultimate relaxation. This floorplan also includes additional entertainment space for your family, along with two secondary bedrooms, a full bath, and a laundry room. Home amenities feature a detached two-car garage, elegant shaker cabinetry, granite countertops, stylish flooring, whole-home air filtration, and other designer touches. Design upgrades include: quartz countertops in bathrooms.
- Type:
- Condo
- Sq.Ft.:
- 654
- Status:
- Active
- Beds:
- 1
- Year built:
- 2024
- Baths:
- 1.00
- MLS#:
- EV24092039
ADDITIONAL INFORMATION
MLS# EV24092039 REPRESENTATIVE PHOTOS ADDED. October Completion! Make the most of your space with Plan 1 at Radius at Piemonte! Step through the front door into an open-concept layout, where a gourmet kitchen overlooks the dining area and gathering room. Relax in the enclosed outdoor living area, perfect for enjoying stunning views and your morning coffee. This floor plan includes a spacious primary suite with a bath and adjacent laundry room. Home amenities feature a detached one car garage, stylish shaker cabinetry, granite countertops, whole-home air filtration, and other premium touches.
- Type:
- Condo
- Sq.Ft.:
- 1,578
- Status:
- Active
- Beds:
- 3
- Lot size:
- 0.02 Acres
- Year built:
- 2020
- Baths:
- 3.00
- MLS#:
- IG24097936
ADDITIONAL INFORMATION
Beautifully upgraded corner lot, end unit home located in the prestigious community of New Haven in Ontario Ranch. This turn-key home boasts 1,578 sqft of living space on a 1,000 sqft lot with 3 bedrooms, 2.5 bathrooms, and a 2-car garage. Upon entering the home, you will find an inviting open floor plan with tall ceilings, dual-pane windows, custom flooring, and recessed lighting throughout. The kitchen has a large center island, quartz counters, glass back-splash, upgraded white cabinets, stainless appliances, pantry, and ample cabinet space. The living room and dining area boast custom lighting, upgraded flooring, a sliding door, and several large windows that look into your spacious front wrap-around patio, with room for a sitting area, BBQ, and entertaining. Upstairs, the master suite has tall ceilings, a walk-in closet, and the master bath has tile flooring, dual vanity, white cabinetry, quartz counter, and a large shower. Bedrooms 2 and 3 are spacious, offering upgraded flooring. The laundry area is upstairs close to the bedrooms. The guest bathroom is also upgraded with a tub and shower and quartz counter. Situated close to 15, 60, 91 freeways, recreation, shopping, entertainment, restaurants, and schools. The community offers multiple swimming pools, parks, dog parks, cooking areas, walking trails, community room, activities, clubhouse, and much more. Must see this turnkey home before it's gone!
- Type:
- Townhouse
- Sq.Ft.:
- 1,455
- Status:
- Active
- Beds:
- 3
- Year built:
- 2023
- Baths:
- 2.00
- MLS#:
- CROC24090444
ADDITIONAL INFORMATION
The amazing Townhouse was built in 2023, with DRIVEWAY!! It is located in the Ontario ranch of the Los Angeles metro area, with 3 bedrooms and 2.5 bathrooms. upgraded with wooden floors and marble countertops in the kitchen, With convenient access to Highways 15 and 60, transportation is easily accessible. Nearby, major companies such as Amazon, UPS, and FedEx provide ample employment opportunities. Shopping is a breeze, with Ontario Mills outlets and Victoria Pedestrian Street close by. Everyday essentials can be found within walking distance at Costco and 99 Ranch Supermarket. Surrounding amenities include parks and schools, such as Ranch View Elementary School and the newly built Parkview Elementary School, along with Colony High School. Whether for personal residence or investment, this property presents a prime opportunity not to be overlooked.
- Type:
- Condo
- Sq.Ft.:
- 1,012
- Status:
- Active
- Beds:
- 2
- Lot size:
- 0.02 Acres
- Year built:
- 1988
- Baths:
- 3.00
- MLS#:
- TR24092566
ADDITIONAL INFORMATION
Nestle yourself in this cozy 2bedroom 2.5bath Condo! This home is centrally located to shops, restaurants, schools, and less than 5 minutes for an easy access to 60 freeway. This home features Granite Counters, nice wooden cabinets with plenty of storage space, cozy fireplace, 2 bedrooms upstairs - each with their own bathroom, and 1/2 bath downstairs. Unit also has 2 car attached garage, good sized front and side patio/yard for entertaining, barbecuing, or just relaxing outdoors. Nice community, with community pool and jacuzzi. Come and check it out!!!!!
- Type:
- Townhouse
- Sq.Ft.:
- 1,455
- Status:
- Active
- Beds:
- 3
- Year built:
- 2023
- Baths:
- 3.00
- MLS#:
- OC24090444
ADDITIONAL INFORMATION
The amazing Townhouse was built in 2023, with DRIVEWAY!! It is located in the Ontario ranch of the Los Angeles metro area, with 3 bedrooms and 2.5 bathrooms. upgraded with wooden floors and marble countertops in the kitchen, With convenient access to Highways 15 and 60, transportation is easily accessible. Nearby, major companies such as Amazon, UPS, and FedEx provide ample employment opportunities. Shopping is a breeze, with Ontario Mills outlets and Victoria Pedestrian Street close by. Everyday essentials can be found within walking distance at Costco and 99 Ranch Supermarket. Surrounding amenities include parks and schools, such as Ranch View Elementary School and the newly built Parkview Elementary School, along with Colony High School. Whether for personal residence or investment, this property presents a prime opportunity not to be overlooked.
$918,000
319 J Street Ontario, CA 91764
- Type:
- Single Family
- Sq.Ft.:
- 2,038
- Status:
- Active
- Beds:
- 5
- Lot size:
- 0.16 Acres
- Year built:
- 1951
- Baths:
- 3.00
- MLS#:
- WS24090232
ADDITIONAL INFORMATION
Location, location, location. The craftsman’s Ontario home located within the Rosewood Historical Society District. Beautiful tree lines on both sides of the road. Property features with 3 bedrooms and 2 baths at the front unit with 1432 sq ft (Title shows 2 bedrooms and 1 bath and seller added 1 bedroom and 1 bath without permit) and branded new ADU features with 2 bedrooms 1 bath at the back with 628 sq ft and done with permit and City of Ontario has the building permit and records. Live in one and rent out the other one for extra income. Your guests come together in the open floor plan of the family & dining rooms with the geometric comfort of the prairie-style design. The kitchen is beautifully presented with country style decorative lighting & freshly painted cabinets, complete with drawer & cabinet knobs that complement the white appliances for both style & functionality. The Unique tiled ¾ bathrooms have a walk – in showers that has been recently remodeled. You must marvel at its generously sized, naturally lit rooms with open styled windows & exterior awning coverings. As you enter this original wood laid floor home you are welcomed by love, charm & elegance. This home has beautiful smooth plastered interior walls & ceilings with inlet LED recessed lighting & crown molding throughout. The house just recently remodeled with new flooring and new paint interiorly. This house also has upgrades galore with newer windows, newer lighting, newer HVAC system, newer light fixtures, newer remodeled kitchen w/ granite counter tops & custom light fixtures. Each bedroom also has its own ceiling lights & fan fixture for elegance & air circulation. This home has storage throughout, including the hallways, laundry room & bedrooms. Surrounded by designer landscaping with stucco’ d block wall fences this beautifully scaped landscape yard incircles the courtyard with lights & entertainment settings. The entire abode brings you serenely at one with nature. Two units have been separated with new vinyl panels and each unit can enjoy its own privacy and will not get interrupted by others. The ADU has its own yard and laundry hook up. Must see to appreciate.

Ontario Real Estate
The median home value in Ontario, CA is $635,342. This is higher than the county median home value of $332,600. The national median home value is $219,700. The average price of homes sold in Ontario, CA is $635,342. Approximately 50.16% of Ontario homes are owned, compared to 43.59% rented, while 6.24% are vacant. Ontario real estate listings include condos, townhomes, and single family homes for sale. Commercial properties are also available. If you see a property you’re interested in, contact a Ontario real estate agent to arrange a tour today!
Ontario, California has a population of 171,041. Ontario is more family-centric than the surrounding county with 36.12% of the households containing married families with children. The county average for households married with children is 35.18%.
The median household income in Ontario, California is $57,544. The median household income for the surrounding county is $57,156 compared to the national median of $57,652. The median age of people living in Ontario is 32 years.
Ontario Weather
The average high temperature in July is 92.2 degrees, with an average low temperature in January of 43.8 degrees. The average rainfall is approximately 17.6 inches per year, with 0 inches of snow per year.
