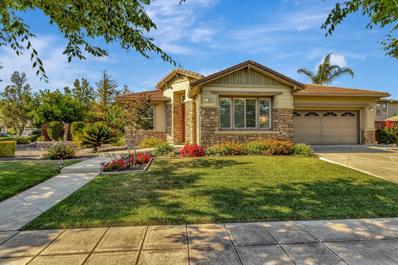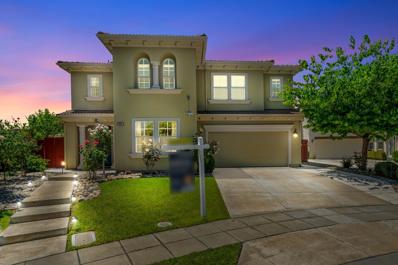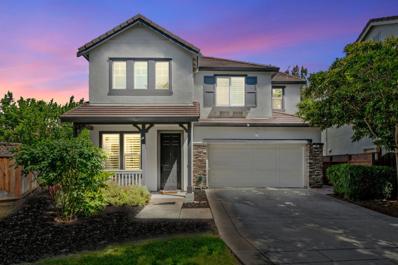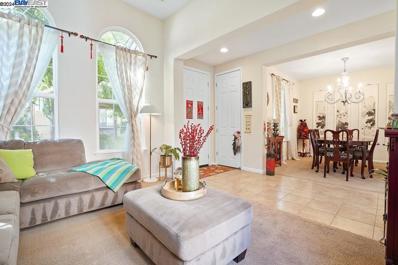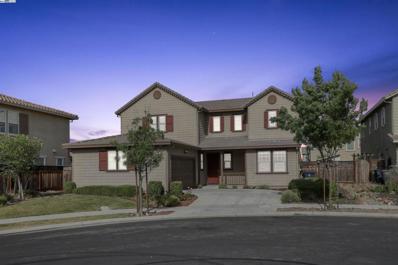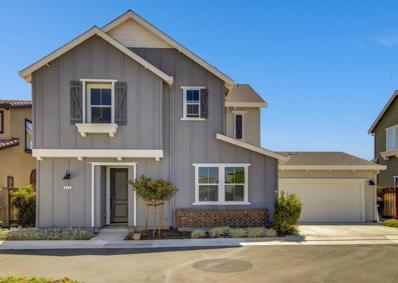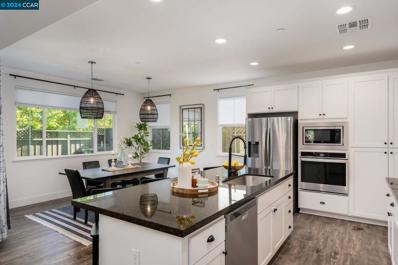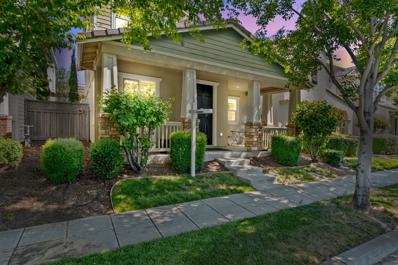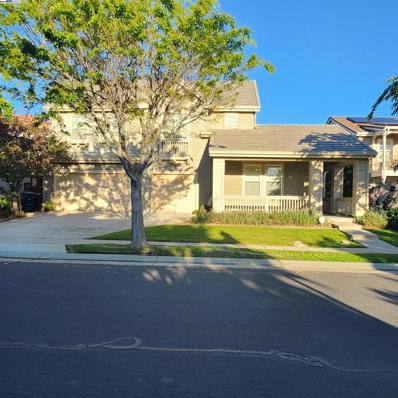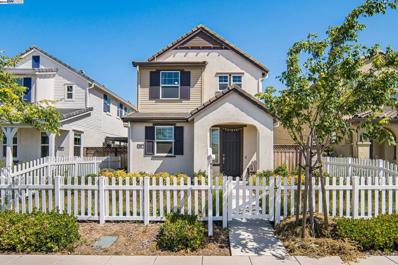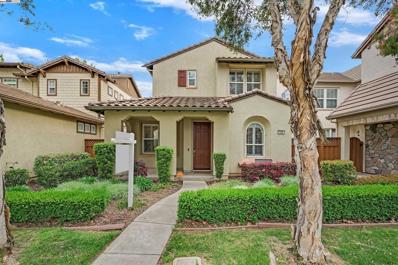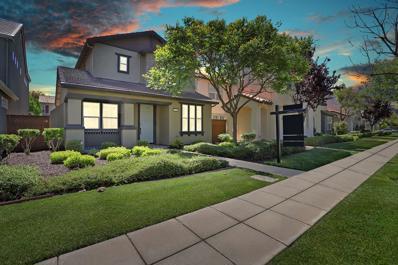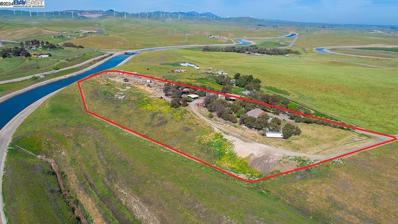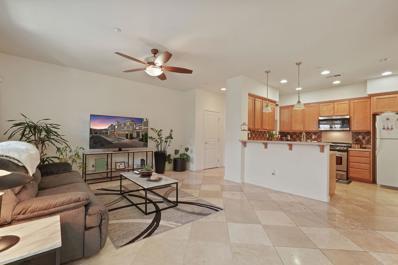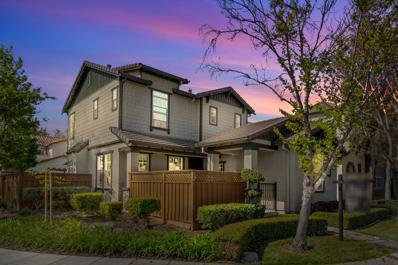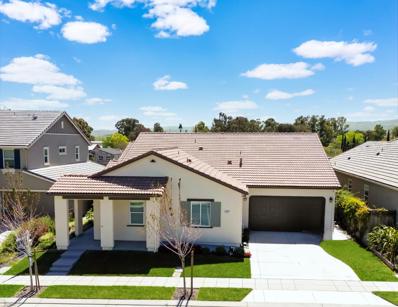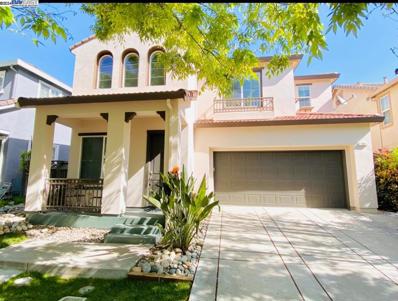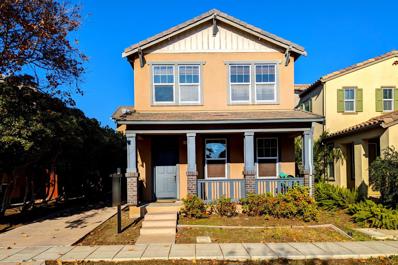Mountain House CA Homes for Sale
- Type:
- Other
- Sq.Ft.:
- 2,624
- Status:
- NEW LISTING
- Beds:
- 4
- Lot size:
- 0.32 Acres
- Year built:
- 2004
- Baths:
- 3.00
- MLS#:
- 224053023
ADDITIONAL INFORMATION
Situated on one of the largest residential neighborhood lots in all of Mountain House, this home has it all for the discerning buyer. This seldom available one-story is located in the heart of the highly desirable Wicklund Village on an over 14,000 square foot, meticulously landscaped, corner lot. The resort-like back yard features a covered patio and pergola, a "Tiki Bar'', lush landscaping, water features, a vegetable garden area and a lighted storage shed on the paved side yard. Out front you'll find equally impressive low-maintenance landscaping. The newly painted interior of the house boasts a gourmet kitchen with granite counters, breakfast bar, gas cook-top, built-in oven, adjacent butler's pantry, family room with fireplace, living room, formal dining room and a laundry room. The spacious primary suite occupies its own area of the home and includes a bathroom with soaking tub, vanities and a spacious walk-in closet. Additionally, you'll find 3 more bedrooms and a full bath in a separate sleeping area of the house. Wicklund Village is conveniently located with easy access to shopping and major commuter routes. Don't miss your chance to own a rarely available one-story home on one of the largest residential lots in all of Mountain House!
- Type:
- Other
- Sq.Ft.:
- 3,695
- Status:
- NEW LISTING
- Beds:
- 5
- Lot size:
- 0.2 Acres
- Year built:
- 2009
- Baths:
- 5.00
- MLS#:
- 224049546
ADDITIONAL INFORMATION
Exquisite!! Welcome to this NE-facing luxury home on a cul-de-sac. This 3,695 sqft Mediterranean style home is nestled on 8,625 sqft wrap-around lot. The 5-bed/4.5-bath residence seamlessly blends European marble and rich hardwood floors with modern comforts and home automation. Elegance defines this home, boasting top-of-the-line upgrades throughout. This open-concept masterpiece unfolds with a gourmet kitchen featuring a grand island, Chef-grade appliances and custom finishes. A spacious family room with a fireplace creates a warm and inviting ambience, perfect for social time or quiet time. A junior bedroom suite provides convenience. Upstairs, retreat to the Zen master suite with a spa-inspired bath & walk-in closet with custom cabinets offers functionality. Large dedicated loft for wholesome family entertainment. Three more spacious bedrooms and two baths complement the floor. Captivating backyard expands your living. Unwind in the walk-around garden nestled with fruit trees. A cascading fountain whispers tranquility while a charming gazebo awaits get togethers. With Sunlight and Space all around, this is TRUE HOME!! Over $200k in home upgrades. $40k more on 8.4KW Tesla Solar with 2-powerwalls for sustainable living. Across the street from Questa Elementary & Park. No HOA
Open House:
Sunday, 5/19 1:00-4:00PM
- Type:
- Other
- Sq.Ft.:
- 2,691
- Status:
- NEW LISTING
- Beds:
- 5
- Lot size:
- 0.13 Acres
- Year built:
- 2004
- Baths:
- 3.00
- MLS#:
- 224052370
- Subdivision:
- Wicklund Village
ADDITIONAL INFORMATION
Welcome to 49 Winter Lane, nestled in the vibrant Wicklund Village community! Positioned conveniently near Mountain House's bustling new shopping center & Safeway, This residence offers a rare combination of features with NO HOA fees & NO rear neighbors. This stunning home sits on a 5,732 sqft lot, features 5 bedrooms, 3 full bathrooms, and a spacious 2,691 Sqft of living space. Its layout includes a desirable 1st floor bedroom & full bathroom, ideal for multi-generational living. Recently enhanced with meticulous attention to detail, the kitchen has undergone a complete transformation, featuring quartz countertops, stainless steel wifi-enabled appliances, shaker cabinets, and an expanded walk-in pantry. The home showcases fresh luxury vinyl plank flooring, updated interior & exterior paint, plantation shutters, new stair railings, & LED lighting fixtures throughout. This residence is the largest within its subdivision & is thoughtfully designed to accommodate your family's diverse needs. Ascend to the second floor to discover a spacious loft flooded with natural light, offering an inviting space for family movie nights or an in-house gym. Once outside, you will be greeted by a backyard that provides ample room and privacy for gardening enthusiasts or memorable family gatherings.
- Type:
- Single Family
- Sq.Ft.:
- 2,341
- Status:
- NEW LISTING
- Beds:
- 4
- Lot size:
- 0.09 Acres
- Year built:
- 2006
- Baths:
- 3.00
- MLS#:
- 41059485
ADDITIONAL INFORMATION
Step inside to discover a welcoming entryway adorned with exquisite tile flooring that extends into a stylish kitchen, living room, and powder room. The kitchen, a chef’s delight, features upgraded cabinets, a chic center island, and a layout perfect for both family gatherings and entertaining friends. A separate living room and dining room provide ample space for relaxation and dinner parties. The first-floor laundry room adds practicality to the home's elegant design. Upstairs, the master suite is a true retreat, complete with a cozy sitting area, a luxurious master bath, and a spacious walk-in closet. Three additional bedrooms and a well-appointed hall bath ensure there's plenty of space for family and guests. Outside, the side yard, with its charming brick pavers and additional alley space, offers a peaceful escape or a perfect spot for relaxation. Located within walking distance to parks, highly acclaimed Bethany elementary and middle schools, and the delightful Bethany creek, this home is ideally positioned for family living. Just a short distance from the new Mountain House town center offers convenient shopping, dining, and essential services. With everything you need so close by and a home designed for ultimate comfort and style. House has a new tankless water heater.
$1,399,000
1062 Atwood Ct Mountain House, CA 95391
Open House:
Sunday, 5/19 1:00-3:00PM
- Type:
- Single Family
- Sq.Ft.:
- 3,353
- Status:
- NEW LISTING
- Beds:
- 4
- Lot size:
- 0.15 Acres
- Year built:
- 2016
- Baths:
- 4.00
- MLS#:
- 41059381
ADDITIONAL INFORMATION
PREMIUM CUL-DE-SAC LOCATION - HANSEN VILLAGE - GORGEOUS FLOOR PLAN! WALKING DISTANCE TO TOP RATED SCHOOLS! NO HOA! Beautiful 3,353 living sqft Richmond American Home, Highly desirable Plan in the prestigious HANSEN village * approx 6,500 sqft lot * featuring 4 bedrooms and 3.5 bathrooms plus a den/office/study room upstairs * high ceilings & dual pane windows * window blinds throughout * tile flooring downstairs * open great room concept layout with gourmet kitchen, large center island with quartz countertop and an island lighting, breakfast bar + family room combo * stainless steel appliances with dark colored cabinetry, plenty of kitchen cabinets * one bedroom and bathroom in main level * upstairs opens to master suite with a luxurious master bathroom with walk-in closet * ceiling fans * dual zone AC & heating * tankless water heater * finished oversized 2-car garage w/ additional storage space * sunsetter retractable awning in the backyard * 2 huge storage sheds for extra+ storage * low-maintenance landscapes * holiday lights * ADT security * No HOA * Walking distance to Hansen elementary school and MH High school
Open House:
Sunday, 5/19 1:00-4:00PM
- Type:
- Single Family
- Sq.Ft.:
- 2,150
- Status:
- NEW LISTING
- Beds:
- 3
- Lot size:
- 0.12 Acres
- Year built:
- 2019
- Baths:
- 3.00
- MLS#:
- ML81965881
ADDITIONAL INFORMATION
NORTH FACING HANSEN BEAUTY! OPEN FLOOR PLAN! FULL BED & BATH IN FIRST FLOOR! $50K+ UPGRADES! LOW HOA! LOFT IN SECOND FLOOR! TOP RATED HANSEN SCHOOLS! This is a modern, well-designed home located in Hansen Village with a desirable NORTH-FACING orientation. Built in 2019, it boasts an EXCELLENT FLOOR PLAN spanning 2150 square feet, situated on a generous 5208 square foot lot. The property features 3 bed and 3 bath, with the convenience of a full bed & bath on the 1st floor. The master suite serves as a retreat within the home, providing a comfortable and luxurious space for relaxation and rejuvenation. Additionally, there's a LOFT on the second floor that offers versatility, easily convertible into a fourth bedroom to suit your needs.The backyard has been fully landscaped, providing a wonderful outdoor space with garden bed and other fruit trees. Freshly painted garage with epoxy flooring adds both aesthetic appeal and practical benefits to the property.The property has received over $50,000 worth of upgrades, enhancing its appeal and value. Plus, with very LOW HOA fees, this home offers both comfort and affordability. Overall, its a fantastic opportunity for anyone looking for a modern, spacious home in a convenient location with top-rated schools.
- Type:
- Single Family
- Sq.Ft.:
- 1,969
- Status:
- NEW LISTING
- Beds:
- 3
- Lot size:
- 0.12 Acres
- Year built:
- 2019
- Baths:
- 3.00
- MLS#:
- 41059877
ADDITIONAL INFORMATION
Discover the perfect blend of comfort and convenience in this beautifully maintained home, with modern LVP flooring downstairs and new carpet upstairs, offering just under 2000 sq. ft. of versatile living space. This inviting property features 3 cozy bedrooms, PLUS a flexible den that can easily serve as a home office or be transformed into a fourth bedroom, catering to your evolving needs. Enjoy the ease of 2 1/2 well-appointed bathrooms and the warmth of communal areas that make this house feel like home. Positioned on a generous corner lot, this residence is part of a sought-after all-inclusive community, ensuring everything you need is right on your doorstep. From the K-8 school to the high school, community parks, grocery store, quaint coffee shop, and diverse dining options, this neighborhood is designed for a lifestyle of convenience and quality. Just minutes from the freeway, this home is ideally located for commuters and anyone looking to balance serene suburbia with easy urban access. Whether you're a growing family or looking for a delightful space to make your own, this property promises to be a place where memories are made and cherished.
- Type:
- Other
- Sq.Ft.:
- 2,099
- Status:
- Active
- Beds:
- 3
- Lot size:
- 0.08 Acres
- Year built:
- 2014
- Baths:
- 3.00
- MLS#:
- 224049245
- Subdivision:
- Questa
ADDITIONAL INFORMATION
Step into the inviting atmosphere of 371 W. Aventino Ave, nestled in the sought-after Questa Village. Just a stone's throw away from the esteemed Questa K-8 Elementary School and fully owned solar. This home is perfect for first-time buyers. With 2,099 square feet of living space and a spacious 3,484 square foot lot, there's plenty of room to grow. Inside, you'll find 3 bedrooms, 2.5 bathrooms, and a loft perfect for family movie night or a home office. The kitchen is a chef's dream, equipped with stainless steel appliances, ample cabinet space, and a large island. Recent updates include modern LED lighting throughout. Outside, the private side yard is perfect for weekend barbecues and gatherings, with a California room providing shade for hot summers or rainy days. Mountain House's Central Park is just a short distance away, offering convenience and community living. Well-cared for and waiting for its new family, this home is ready to welcome you.
$1,425,333
734 Corinne St Mountain House, CA 95391
Open House:
Sunday, 5/19 3:00-6:00PM
- Type:
- Single Family
- Sq.Ft.:
- 3,975
- Status:
- Active
- Beds:
- 5
- Lot size:
- 0.17 Acres
- Year built:
- 2004
- Baths:
- 4.00
- MLS#:
- 41058746
ADDITIONAL INFORMATION
Amazing location.. walking distance to schools and parks close to fwy . Beautiful, Very well maintained 5 bed 3 1/2 bath-Only 1 owner-Wood shutters and upgraded window coverings throughout-Large kitchen with granite tile counter tops that opens to a large family room- Butler's Pantry- 1 bedroom and 1 1/2 bath downstairs-Huge loft-Large master bedroom with sitting area and exceptionally large walk-in closet. 3 car garage with epoxy flooring-Lush backyard-Sprinklers front,back, courtyard-Water softener system-Alarm system-Upgraded insulation-
- Type:
- Single Family
- Sq.Ft.:
- 2,020
- Status:
- Active
- Beds:
- 4
- Lot size:
- 0.07 Acres
- Year built:
- 2021
- Baths:
- 3.00
- MLS#:
- 41058165
ADDITIONAL INFORMATION
Beautiful Single Family Home at College Park in Mountain House - Home offers 2,020 square feet of spacious living. 4 Bedrooms, 3 Bathrooms, Loft and a 2 Car Garage. Home has 1 Bed & full Bathroom Downstairs, 3 Beds and 2 full Bathrooms in 2nd Floor. Solar Fully Paid. Original Builder’s premium package: Hardwood flooring Premium backsplash Granite countertops Auto closing cabinet doors and drawers Lighting package with white 6” LED’s Premium carpet on loft and 2nd floor bedrooms My IQ Monitoring system installed to control main door, lights and thermostats on 2 floors Finished garage with Epoxy Fully paid solar with EV charger. Seller's spent additional $20-25K worth upgrades includes: Water softener with RO system installed Interior color matching dark out blinds installed Ring system installed with door bells on both front door and garage door Motion censored flood light Window censors Finished side yard with extended gas connection for barbecue Finished closets in all bedrooms Storage space and garage, Sealant and Water resistance colored fencing Ceiling Fans installed in all the bedrooms Bird proofing done for solar panels on roof Permanent festive lights installed on 3 sides of the house.
- Type:
- Single Family
- Sq.Ft.:
- 1,347
- Status:
- Active
- Beds:
- 2
- Lot size:
- 0.07 Acres
- Year built:
- 2007
- Baths:
- 3.00
- MLS#:
- 41057078
ADDITIONAL INFORMATION
Charming 2 bed, 2 and a half bath single family home in Creston Park, Mountain house! This home is clean, turnkey and ready for its new owner. The kitchen features a large pantry, granite counter tops and kitchen island with breakfast bar. The home has beautiful tile and hardwood flooring and has ample storage space downstairs adjacent to the powder room. Recessed speakers are located in the living room and master bedroom, providing surround sound throughout the home. Enhancing your peace of mind, the property is equipped with a Vivint security system, providing comprehensive protection for you and your loved ones. Upstairs you will find a guest bedroom with its own full bath and a spacious master suite with walk in closet, and bathroom featuring a double vanity and shower over large tub. Step outside to the spacious low maintenance patio with turf and pergola, where you can unwind and enjoy the fresh air in your private outdoor oasis. Access to the 2 car garage is from the laundry room and from a side door to the patio. Close to Altamont park and playground and Altamont Elementary School and just short drive to the new Safeway shopping center! OPEN HOUSE Sat & Sun 5/4 & 5/5 1-4PM.
- Type:
- Other
- Sq.Ft.:
- 1,347
- Status:
- Active
- Beds:
- 2
- Lot size:
- 0.07 Acres
- Year built:
- 2013
- Baths:
- 3.00
- MLS#:
- 224042159
- Subdivision:
- Altamont - Creston Park
ADDITIONAL INFORMATION
Welcome To Creston Park at Altamont Village. North-Facing Mountain House Home! Turn-Key & Move-In Ready. Boasting 1347sf, Great Room Concept Layout, Granite Slab Counters, SS Appliances, Breakfast Bar & Much More! Stylish Staggered Tile Flooring Throughout The Great Room, Kitchen And Dining Area Are Tied Together With Custom Interior Paint Throughout The Entire Home. Full Bath Downstairs, With A Space Between The Kitchen & Garage That Is Perfect For A Home Office Set-Up. Upstairs, 1 More Spacious Guest Bed & A Full Bathroom & A Master Suite With A Walk-In Closet & A Spacious Shower Stall. Ceiling Fans In Every Room, Attached 2-Car Garage, A Spacious Side Yard Equivalent To Some Backyards & Much More! Close Proximity To Parks, Recreational Trails And Some Of The Best Schools In The County! Brand New Safeway Plaza, Gas Station, Restaurants, Urgent Care Clinic & A Starbucks! Don't Miss Out!
$2,398,000
16911 Grant Line Mountain House, CA 95391
- Type:
- Single Family
- Sq.Ft.:
- 3,702
- Status:
- Active
- Beds:
- 4
- Lot size:
- 9.26 Acres
- Year built:
- 1996
- Baths:
- 4.00
- MLS#:
- 41057129
ADDITIONAL INFORMATION
9.26 LEVEL ACRES! Private & Peaceful Location with Amazing Panoramic Views! 2,802 SqFt MAIN HOUSE with 4 Bedrooms, 4 Bathrooms, & 4 Car Garage Built by Owner/Licensed Contractor. 900 SqFt Detached OFFICE with 1,000 SqFt Climate Controlled 3 Car Deep Garage! PLUS: 52' X 44' Open Bay SHOP with 19' X 28' Enclosed Portion of Shop. Additional RV Motorhome Spot with Full Hook-Ups & Shelter Over Designated Area. 220 Foot Well = 18 Gallons Per Minute. 1,500 Gallon Septic Tank with 8 Leach Fields. 3,200 Gallon Domestic Water Holding Tank. 5,000 Gallon Separate Fire Holding Tank. Main House Boasts Gourmet Kitchen with Custom Cabinets with Built-Ins/Drawers, Counters, Tile Flooring, Walk-In Pantry, Stainless Steel Appliances: Gas Stove, Double Oven! Oversized Fully Functional Theater Room with Top-of-the-Line Sound System! Plus Entertainment Area with Slider that leads out to Patio with Canal Views! Large Bedrooms & Bathrooms with Tall Ceilings & Plenty of Natural Light! Detached Spacious OFFICE with (2) Separate Large Work Areas, Kitchenette, Bathroom (Interior/Exterior Access), & 3 Car Garage. Property is Surrounded by Canal & Rolling Hills, Tucked Away Off Main Road. Views of Mountain House & Tracy City Lights. PERFECT location for Bike Track, Horses Allowed, Contractor Storage, & MORE. Views: Ridge
- Type:
- Other
- Sq.Ft.:
- 1,460
- Status:
- Active
- Beds:
- 3
- Year built:
- 2006
- Baths:
- 3.00
- MLS#:
- 224038138
ADDITIONAL INFORMATION
Luxurious 3 Bedroom 2 Bath 2-Story Condo in Prime Mountain House/Tracy Location- Welcome to your dream home in the serene Mountain House/Tracy area. This meticulously designed 2-story condo offers the perfect blend of comfort, elegance, and convenience. Relax in the open floor plan perfect for modern living and entertaining guests. Check out these amenities: Kitchen: Which boasts stunning granite countertops and a spacious dine-in area, ideal for culinary enthusiasts and family gatherings. Low Maintenance Backyard: Enjoy the outdoors without the hassle of extensive upkeep. Master Suite: Experience luxury in the expansive master bedroom featuring a lavish master bath with double sinks, a rejuvenating soaking tub, and a generously-sized walk-in closet. All this and ample storage space throughout the condo, ensures a clutter-free living environment, all this and it's close to your commute: Conveniently located near major transportation routes, making commuting a breeze. As a bonus you can enjoy modern fixtures and finishes throughout the natural light-filled interiors. Come indulge in the epitome of comfort and sophistication in this Mountain House/Tracy gem. Schedule your private viewing today!
- Type:
- Other
- Sq.Ft.:
- 1,753
- Status:
- Active
- Beds:
- 3
- Lot size:
- 0.09 Acres
- Year built:
- 2007
- Baths:
- 3.00
- MLS#:
- 224039304
ADDITIONAL INFORMATION
Welcome to this stunning 3 bedroom, 3 bathroom home nestled in the picturesque community of Mountain House. Boasting a convenient layout, this residence features a ground floor bedroom and full bathroom, ideal for guests or multi-generational living. Ascend to the second level to discover the luxurious primary bedroom, complete with an attached bathroom, walk-in closet, and private balcony, offering a serene retreat. An additional junior suite with an attached bathroom provides ample space for family or visitors. The heart of the home lies in the beautifully appointed kitchen, showcasing new appliances and granite countertops, perfect for culinary enthusiasts. Fresh paint and plush carpeting throughout the home enhance its appeal, creating a welcoming ambiance. With its modern amenities and thoughtful design, this Mountain House gem offers the epitome of comfort and style for discerning homeowners.
- Type:
- Other
- Sq.Ft.:
- 2,560
- Status:
- Active
- Beds:
- 3
- Lot size:
- 0.16 Acres
- Year built:
- 2020
- Baths:
- 3.00
- MLS#:
- 224035246
ADDITIONAL INFORMATION
This rare north/east facing single-story home in Mountain House sounds truly remarkable! This Zephyr Ranch Residence 1 by Taylor Morrison offers ample upgrades and a spacious layout, including an open floorplan, upgraded features like floors, cabinets, and countertops, along with an outdoor room, low maintenance landscaping and abundant of fruit trees. Upon arrival, guests are greeted by a dramatic covered porch leading to the front door. To the right, there's a formal den that can be the 4th bedroom if desired, while to the left, an open-concept great room awaits, seamlessly integrating the kitchen, dining room, and the great room itself, creating a spacious area perfect for entertaining. Whether indoors or out, entertaining is a breeze with access to the backyard or the upgraded outdoor room. The absence of a back neighbor and HOA further enhances its appeal. The master bedroom boasts luxurious features such as a free-standing tub, shower stall, dual sinks, and a walk-in closet. Bedrooms 2 and 3 are equally accommodating, each with walk-in closets and sharing a Jack 'n' Jill bathroom, ensuring everyone's comfort and convenience. This property is definitely worth a visit!
- Type:
- Single Family
- Sq.Ft.:
- 2,451
- Status:
- Active
- Beds:
- 5
- Lot size:
- 0.09 Acres
- Year built:
- 2004
- Baths:
- 3.00
- MLS#:
- 41055648
ADDITIONAL INFORMATION
Exquisite and expansive 5-bed, 3-bath home with one bedroom and a full bath on the main floor, boasting abundant natural light and soaring ceilings. Brand NEW SPC FLOORING with thick pad underneath, brand NEW CARPET, NEWLY PAINTED interior, exterior, backyard and garage flooring. Upgraded the entire house with new LED lighting fixtures, installed molding and widen baseboards throughout, and implemented a comprehensive water filtration and softening system for the entire household. Additional drinking water filter system. The laundry room is equipped with a sink. The one-year-old covered Swim Spa is energy-efficient and capable of maintaining a consistent temperature. Refrigerator, washer and dryer are included. Situated in highly desired school district and is two blocks away from Wicklund Elementary school. Adjacent to Central Park and the library. Close to shopping. Easy to get on highway. NO HOA.
- Type:
- Other
- Sq.Ft.:
- 2,521
- Status:
- Active
- Beds:
- 4
- Lot size:
- 0.1 Acres
- Year built:
- 2007
- Baths:
- 3.00
- MLS#:
- 223116052
ADDITIONAL INFORMATION
Nestled in the heart of Altamont Village, this exquisite property at 433 W Moraga St, Mountain House, CA 95391, invites you to a world of comfort and convenience. Priced at $1,000,000, this South Facing residence boasts 4 bedrooms, 3 bathrooms, and a spacious 2,521 sqft layout. Located just minutes away from the elementary school, its prime location enhances the ease of daily living. One of the distinctive features of this home is its no HOA status, offering flexibility and freedom. The property includes convenient appliances, with a washer, dryer, and refrigerator thoughtfully included, ensuring a seamless transition for new homeowners. Whether you're enjoying the generous living space or exploring the local amenities, this residence provides an ideal blend of functionality and style.
Barbara Lynn Simmons, CALBRE 637579, Xome Inc., CALBRE 1932600, barbara.simmons@xome.com, 844-400-XOME (9663), 2945 Townsgate Road, Suite 200, Westlake Village, CA 91361

Data maintained by MetroList® may not reflect all real estate activity in the market. All information has been provided by seller/other sources and has not been verified by broker. All measurements and all calculations of area (i.e., Sq Ft and Acreage) are approximate. All interested persons should independently verify the accuracy of all information. All real estate advertising placed by anyone through this service for real properties in the United States is subject to the US Federal Fair Housing Act of 1968, as amended, which makes it illegal to advertise "any preference, limitation or discrimination because of race, color, religion, sex, handicap, family status or national origin or an intention to make any such preference, limitation or discrimination." This service will not knowingly accept any advertisement for real estate which is in violation of the law. Our readers are hereby informed that all dwellings, under the jurisdiction of U.S. Federal regulations, advertised in this service are available on an equal opportunity basis. Terms of Use
Mountain House Real Estate
The median home value in Mountain House, CA is $1,088,000. This is higher than the county median home value of $357,700. The national median home value is $219,700. The average price of homes sold in Mountain House, CA is $1,088,000. Approximately 70.73% of Mountain House homes are owned, compared to 26.09% rented, while 3.19% are vacant. Mountain House real estate listings include condos, townhomes, and single family homes for sale. Commercial properties are also available. If you see a property you’re interested in, contact a Mountain House real estate agent to arrange a tour today!
Mountain House, California has a population of 15,010. Mountain House is more family-centric than the surrounding county with 58.47% of the households containing married families with children. The county average for households married with children is 37.05%.
The median household income in Mountain House, California is $120,868. The median household income for the surrounding county is $57,813 compared to the national median of $57,652. The median age of people living in Mountain House is 33.4 years.
Mountain House Weather
The average high temperature in July is 92.6 degrees, with an average low temperature in January of 39.6 degrees. The average rainfall is approximately 17.2 inches per year, with 0 inches of snow per year.
