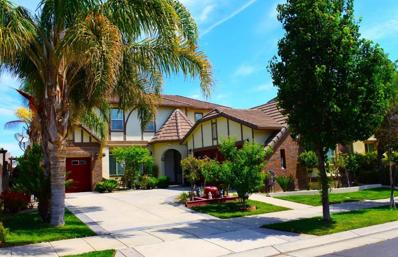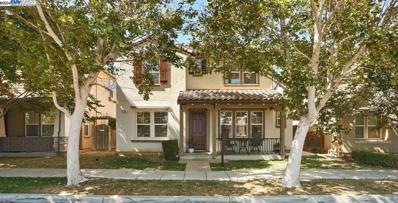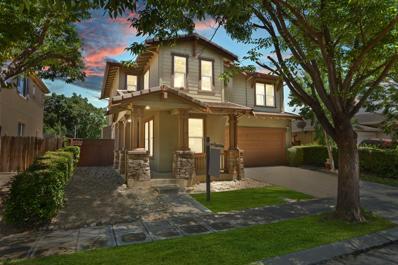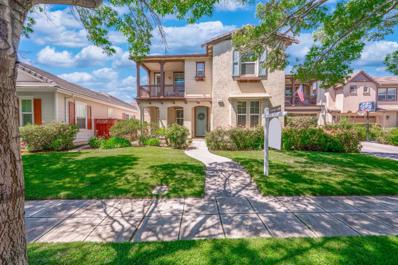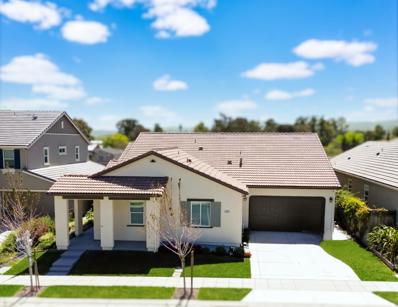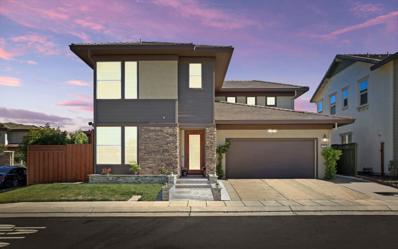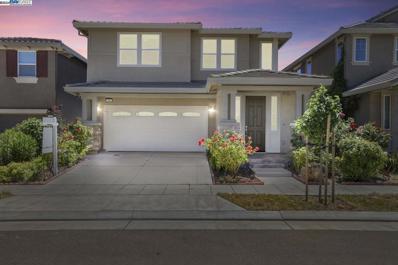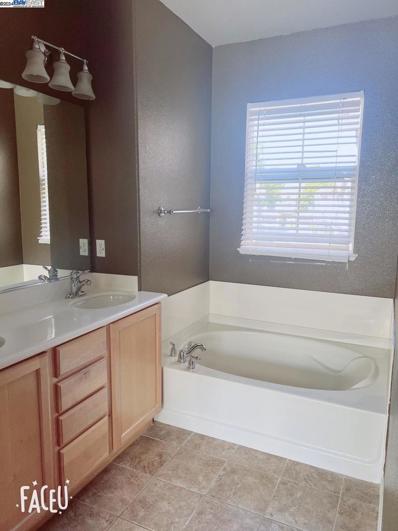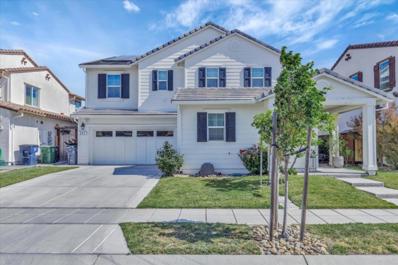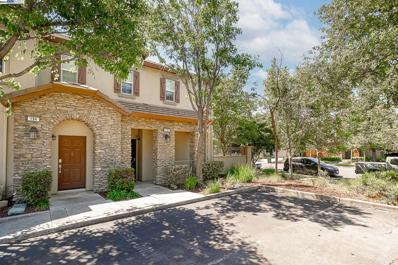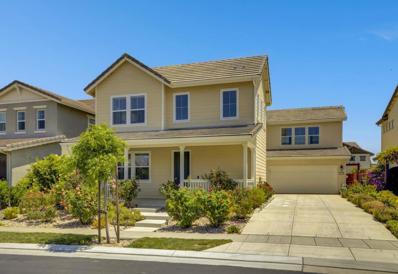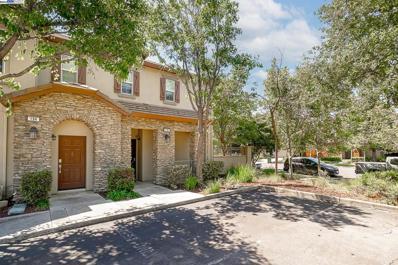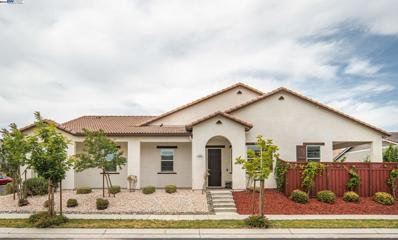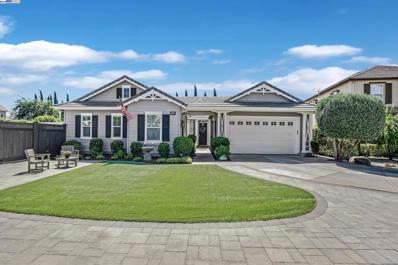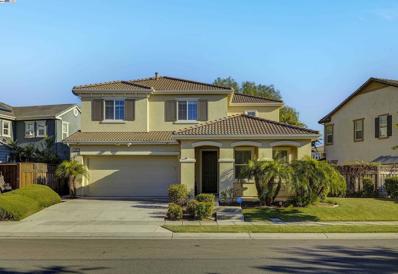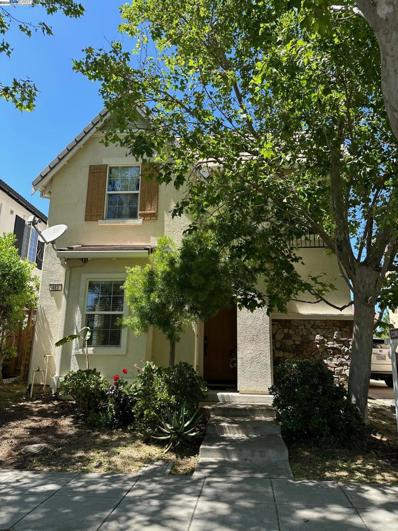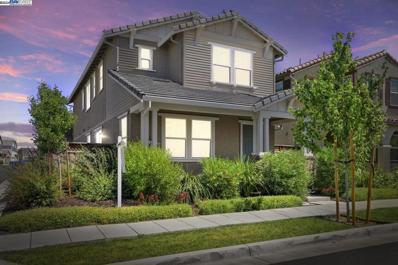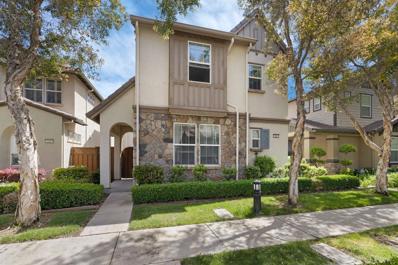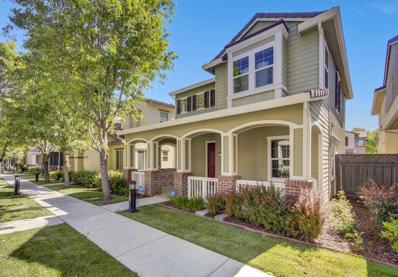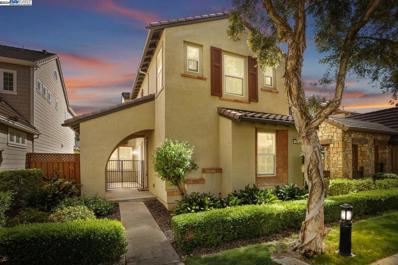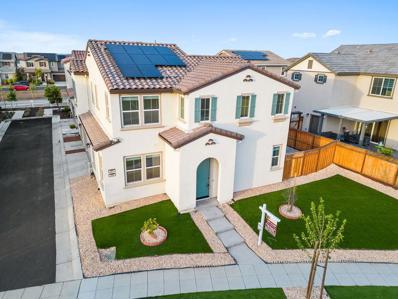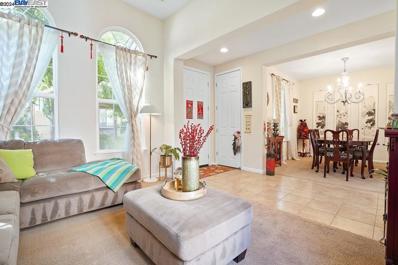Tracy CA Homes for Sale
$1,299,888
131 Heritage Drive Mountain House, CA 95391
- Type:
- Single Family
- Sq.Ft.:
- 2,869
- Status:
- NEW LISTING
- Beds:
- 4
- Lot size:
- 0.15 Acres
- Year built:
- 2005
- Baths:
- 3.00
- MLS#:
- ML81968978
ADDITIONAL INFORMATION
Beautiful home with 5 Bedrooms after Den converted into a bedroom and 3 Baths. This spacious home has 2,869 square feet of living space and a lot size of 6,721 square feet. The gourmet kitchen adorned with marble countertops. Located from walking distance from award winning Wicklund School and Mountain House High. Downstairs with full bed and bath room. Please come to take a look with gorgeous home.
- Type:
- Single Family
- Sq.Ft.:
- 3,176
- Status:
- NEW LISTING
- Beds:
- 4
- Lot size:
- 0.1 Acres
- Year built:
- 2007
- Baths:
- 3.00
- MLS#:
- 41062709
ADDITIONAL INFORMATION
Beautiful 4 bedroom & 3 bath home with 3,176 sqft of living space. Located in the Altamont neighborhood. This house has many interior upgrades. The first floor of the house is very spacious. Stunning gourmet kitchen with stainless steel appliances and large island. Spacious living and dining area is perfect for friends and family to relax and hang out. Every bathroom is updated beautifully. Only a couple blocks from a top K-8 School and just minutes away from the award winning High School, Central Park, and shopping centers, etc. This home is in a great location. Few minutes from the highway entrance to go down toward the Bay Area or up the Valley. This house is a MUST-SEE
- Type:
- Other
- Sq.Ft.:
- 2,088
- Status:
- NEW LISTING
- Beds:
- 4
- Lot size:
- 0.11 Acres
- Year built:
- 2004
- Baths:
- 3.00
- MLS#:
- 224062655
ADDITIONAL INFORMATION
Welcome to this newly updated Mountain House home with your very own Pool! This stunning 4-bedroom, 2.5-bathroom abode boasts a spacious den/study, perfect for work or relaxation or a possible 5th bedroom option. Dive into luxury with your very own private pool just in time for Summer! ideal for enjoying sunny days and entertaining guests. Step inside to discover upgraded flooring, New plush carpeting throughout, offering comfort and style in every step. The kitchen shines with brand New stainless steel appliances and upgraded elegant granite countertops, creating a sleek and modern culinary space. With ample living areas and upscale finishes, this home is the epitome of comfort and sophistication. Located just walking distance to top rated school, parks, market and more. North Facing entrance and NO HOA! Welcome Home!
- Type:
- Other
- Sq.Ft.:
- 3,800
- Status:
- NEW LISTING
- Beds:
- 5
- Lot size:
- 0.16 Acres
- Year built:
- 2005
- Baths:
- 4.00
- MLS#:
- 224060027
ADDITIONAL INFORMATION
Welcome to 568-572 Recreo Way! This north-facing house offers approximately 3,800 sq ft of living space between both the main home and casita, located in the popular Bethany Village of Mountain House. The main house includes 4 bedrooms, 2.5 bath and a 1 bedroom, 1 bath casita with private entry and separate address. This lovely home features a spacious open floor plan making it ideal for both entertaining and daily life. Inside you'll find a formal dining room for special dinners and a dedicated office perfect for working from home. Just down the hall you'll find the great room featuring the kitchen with plenty of cabinets, granite countertops, modern appliances, second eating area large enough for family gatherings, and a family room with a fireplace and large windows that bring in lots of natural light. For an added bonus there is bedroom and bathroom with shower stall located downstairs. The upstairs primary suite features a large bathroom with double vanity and a pristine custom-built walk-in closet. Outside you'll find a cozy backyard featuring a custom-built pergola that is perfect for relaxing and enjoying the outdoors. Don't miss out on this spectacular house! It has been very well taken care of and could be perfect for your family.
- Type:
- Other
- Sq.Ft.:
- 2,560
- Status:
- NEW LISTING
- Beds:
- 3
- Lot size:
- 0.16 Acres
- Year built:
- 2020
- Baths:
- 3.00
- MLS#:
- 224062252
- Subdivision:
- Zephyr Ranch
ADDITIONAL INFORMATION
This rare north/east facing single-story home in Mountain House sounds truly remarkable! This Zephyr Ranch Residence 1 by Taylor Morrison offers ample upgrades and a spacious layout, including an open floorplan, upgraded features like floors, cabinets, and countertops, along with an outdoor room, low maintenance landscaping and abundant of fruit trees. Upon arrival, guests are greeted by a dramatic covered porch leading to the front door. To the right, there's a formal den that can be the 4th bedroom if desired, while to the left, an open-concept great room awaits, seamlessly integrating the kitchen, dining room, and the great room itself, creating a spacious area perfect for entertaining. Whether indoors or out, entertaining is a breeze with access to the backyard or the upgraded outdoor room. The absence of a back neighbor and HOA further enhances its appeal. The master bedroom boasts luxurious features such as a free-standing tub, shower stall, dual sinks, and a walk-in closet. Bedrooms 2 and 3 are equally accommodating, each with walk-in closets and sharing a Jack 'n' Jill bathroom, ensuring everyone's comfort and convenience. This property is definitely worth a visit!
- Type:
- Other
- Sq.Ft.:
- 2,169
- Status:
- NEW LISTING
- Beds:
- 3
- Lot size:
- 0.09 Acres
- Year built:
- 2020
- Baths:
- 3.00
- MLS#:
- 224061739
ADDITIONAL INFORMATION
North Facing With North-East corner Lot, 2020-built Former Model Home with Owned Solar & NO HOA! This Move-in Ready stunning Single-family home, Loaded with Premium Upgrades over $180K, just few steps from a K-8 Elementary school. At entrance, you'll find designer-upgraded landscaped steps leading to a covered porch, creating a cozy and elegant entryway. This Home offers ample space; upon entering, you'll see a spacious Den with French glass doors, potentially serving as a 4th bedroom downstairs. You'll be captivated by its interior, featuring a designer Foyer & living room walls, premium builder's cabinet upgrades, high-end carpet, LVP Flooring, stylish Backsplash, designer window treatments, customized walk-in closets. Bathrooms are upgraded, each room has its unique charm that will surely impress you. No Rear and side neighbors! The backyard is serene and private featuring a California room. a beautiful side yard adorned with peaceful dcor, LED Lights and multiple fruit trees. The garage features durable and sleek epoxy flooring, the backyard concrete has been upgraded with a high-quality stain. FYI : TV Console, Living room couch, 2 high-end Refrigerator, washer/dryer, Master bed and 1 kid's room bed (without Accessory)can convey with the home.
- Type:
- Single Family
- Sq.Ft.:
- 2,567
- Status:
- NEW LISTING
- Beds:
- 4
- Lot size:
- 0.1 Acres
- Year built:
- 2019
- Baths:
- 3.00
- MLS#:
- 41058851
ADDITIONAL INFORMATION
NORTH FACING, beautiful 4 BR, 3 Bath, 2,567 sqft property in the highly desirable Mountain House community! Within walking distance of the prestigious Cordes Elementary School and Mountain House High School making it an ideal haven for families with children of school age. HIGH CEILING ROOF , LVP Flooring With a BED ROOM and FULL BATH downstairs making it perfect for when friends and family stay over. Kitchen includes a gorgeous Granite Slab Counter tops, Smart Hub Refrigerator, Reverse Osmosis Water Filter System, Closet Pantry & Soft Close Cabinets. Second Floor has a loft that is perfect for a game room or office. Upstairs Laundry Room. Stunning & Spacious Master Suite comes with a large walk-in closet, shower stall, and double sinks. Upgrades include epoxy flooring and newly painted garage, water softener, and a fully renovated backyard. Tastefully done BACKYARD comes with a California room is an entertainer's dream, providing the perfect setting for gatherings or unwinding after a busy day. Comes with a wide variety of fruit trees and plants including PLUM, CHERRY, PEACHES, POMEGRANATE, GRAPES, AVACADO, APPLE, LIME, MANGO & CURRY LEAVES. Spacious two-car garage offers ample room for parking and storage needs. Don't miss..
$628,000
20 Hidalgo Mountain House, CA 95391
- Type:
- Condo
- Sq.Ft.:
- 1,460
- Status:
- NEW LISTING
- Beds:
- 3
- Year built:
- 2007
- Baths:
- 3.00
- MLS#:
- 41062437
ADDITIONAL INFORMATION
Truly a gorgeous, turn-key Condo in the highly desirable Bethany Village! Minutes’ walk to top rated Bethany K-8 Elementary and Mountain House High School, surrounded by near beautiful parks and walking trails! This 3 Bedroom, 2.5 bathroom home features spacious living room, formal dining, Master walk-in closet, elaborate master bath, convenient Interior Laundry, and low maintenance backyard. HOA covers water & trash. Perfect for someone who is looking for moving-in ready and easy living!!
$1,380,000
337 Vita Avenue Mountain House, CA 95391
- Type:
- Single Family
- Sq.Ft.:
- 3,012
- Status:
- NEW LISTING
- Beds:
- 4
- Lot size:
- 0.13 Acres
- Year built:
- 2019
- Baths:
- 4.00
- MLS#:
- ML81968566
ADDITIONAL INFORMATION
Welcome to the pinnacle of lavish living at Cordes neighborhood with TOP RATED SCHOOLS! Cordes Elementary and Mountain House High school. This luxurious two-story home offers 4 bedrooms, 3 full baths, and one half bath (One bedroom and one full bathroom on the first floor for guests or family members). As you step inside, starting with a welcoming front door entrance with a sleek staircase with lots of natural lights and high ceilings throughout. The heart of the home lies in the expansive gourmet kitchen equipped w/ stainless steel appliances, ample granite counter space, and an oversized island with a sink, perfect for entertaining family and friends! Added features, spacious walk-in pantry with energy efficient appliances. A dedicated coffee/bar space with ample storage options and an extra office/hobby room. Upstairs retreat to the spacious master suite w/ a sprawling layout, an opulent en-suite bathroom featuring a soaking tub, walk-in shower, dual vanities, & two walk-in closets. Outside, discover a tranquil outdoor yet low maintenance landscaped backyard with lots of fruit trees. For added features; owned Solar panels, 3 attached car garages, walking distance to top rated schools and parks. A must see!!!
- Type:
- Condo
- Sq.Ft.:
- 1,799
- Status:
- NEW LISTING
- Beds:
- 3
- Lot size:
- 0.01 Acres
- Year built:
- 2006
- Baths:
- 3.00
- MLS#:
- 41060330
- Subdivision:
- BETHANY VILLAGE
ADDITIONAL INFORMATION
Cambridge Place's largest model, 3 Bedrooms and 3 Full Bathrooms plus a large Loft, which includes 1 Bedroom and 1 Full Bathroom downstairs and is the corner unit. This unit can easily be used as a 4 Bedroom and has been updated with new floors, paint, counter tops and much more. Located conveniently next to guest parking, street parking, a play structure, and seconds away from the beautiful Bethany Trail. The patio is a decent size and has an area for gardening and grilling. Washer and Dryer conveniently located in the unit with a ton of storage. Two car garage with extra storage racks mounted to the ceilings. No rear neighbors with lots of privacy. Located in Bethany Village and affiliated with Bethany's top-rated school.
- Type:
- Single Family
- Sq.Ft.:
- 3,101
- Status:
- NEW LISTING
- Beds:
- 4
- Lot size:
- 0.13 Acres
- Year built:
- 2018
- Baths:
- 4.00
- MLS#:
- ML81968520
ADDITIONAL INFORMATION
LOCATION-HANSEN VILLAGE! TOP BUILDER-SHEA! TONS OF UPGRADES ~110K! TOP SCHOOLS! NO HOA! FULLY PAID SOLAR! FULL BED & BATH IN FIRST FLOOR! LOFT IN 2nd FLOOR! Your exceptional lifestyle begins here. Strikingly unique opportunity nestled in the heart of MH with TOP RATED SCHOOLS & OPEN FLOOR PLAN is truly one of a kind. This 3,101 square-foot property is a true MASTERPIECE with 4 bed, 3.5 bath offers unparalleled luxury. The main level seamlessly transitions into EXPANSIVE GREAT ROOM and CHEF'S KITCHEN. The chef's kitchen is a culinary delight, boasting a sleek design with SS appliances, a spacious island with bar seating. Fully open to the kitchen, an oversized great room, stunning natural light, high ceilings & ample space to entertain. Upstairs; LOFT/MEDIA room, primary suite with soaking tub. This highly upgraded home nested on 5500 sqft lot & comes with California room is perfect for entertainment. It's a mere 2-min walk to Hansen Elementary, park & 10-min walk to High School. This close proximity to such a vibrant community hub enhances the appeal of the neighborhood, providing residents with wonderful blend of educational excellence and recreational opportunities. This property is more than a home; it's a canvas for your dreams, where luxury meets limitless potential
- Type:
- Condo
- Sq.Ft.:
- 1,799
- Status:
- NEW LISTING
- Beds:
- 3
- Lot size:
- 0.05 Acres
- Year built:
- 2006
- Baths:
- 3.00
- MLS#:
- 41060330
ADDITIONAL INFORMATION
Cambridge Place's largest model, 3 Bedrooms and 3 Full Bathrooms plus a large Loft, which includes 1 Bedroom and 1 Full Bathroom downstairs and is the corner unit. This unit can easily be used as a 4 Bedroom and has been updated with new floors, paint, counter tops and much more. Located conveniently next to guest parking, street parking, a play structure, and seconds away from the beautiful Bethany Trail. The patio is a decent size and has an area for gardening and grilling. Washer and Dryer conveniently located in the unit with a ton of storage. Two car garage with extra storage racks mounted to the ceilings. No rear neighbors with lots of privacy. Located in Bethany Village and affiliated with Bethany's top-rated school.
$1,250,000
1593 Sherman St Mountain House, CA 95391
- Type:
- Single Family
- Sq.Ft.:
- 2,560
- Status:
- NEW LISTING
- Beds:
- 3
- Lot size:
- 0.17 Acres
- Year built:
- 2019
- Baths:
- 3.00
- MLS#:
- 41059562
ADDITIONAL INFORMATION
Discover your dream home in Hansen Village! This single-story gem offers an east-facing orientation, flooding the space with natural light. Close to Hansen K-8 Elementary School and Mountain House High School, it's perfect for families. The layout seems well-designed with a generous 2,560 sqft of living space, including 3 bedrooms plus a den/office that could easily function as a fourth bedroom, providing flexibility for various family needs. The open floor plan enhances the spaciousness, complemented by tasteful recessed lighting and laminated flooring, lending a touch of sophistication. The heart of the home, the gourmet kitchen, is a chef's delight with its stainless steel appliances, granite island countertop, and matching backsplash. The pantry closet ensures ample storage space, making meal prep a breeze. The attention to detail shines through the investment in upgrades, such as the fully landscaped front and backyard, totaling around $85k, which transforms the outdoor space into a picturesque retreat perfect for both relaxation and entertaining. The California room adds versatility, perfect for indoor-outdoor living. Retreat to the spacious master bedroom for a peaceful escape. Overall, this almost-new home seems like an opportunity not to be missed.
$1,390,000
893 Amor Mountain House, CA 95391
- Type:
- Single Family
- Sq.Ft.:
- 2,702
- Status:
- NEW LISTING
- Beds:
- 4
- Lot size:
- 0.38 Acres
- Year built:
- 2007
- Baths:
- 4.00
- MLS#:
- 41062146
ADDITIONAL INFORMATION
OH 6/8-6/9 1-3 pm. A rare find in one of the most desirable areas on Mountain House, Bethany Village. top rated schools, easy commute location backs to Great Valley Parkway. Huge lot & side yard, plenty of storage for ALL the toys. Tall ceilings, open layout, lots of light. East facing. Many updates throughout make sure and see long list of improvements via IO link. Great for entertaining with gas firepit in backyard! Kids play area all set up that stays with property. Professional kitchen, high end appliances, island, accent lighting, walk in closet, very open latest and greatest themes that everyone loves. Custom sliding gates that access 2 tuff sheds for additional storage. Perfect Potential ADU lot! Check with City! So much this property has to offer and rarely available for sale. Come on by and check it out!
$1,395,000
528 W Esplanade Dr Mountain House, CA 95391
- Type:
- Single Family
- Sq.Ft.:
- 2,638
- Status:
- NEW LISTING
- Beds:
- 4
- Lot size:
- 0.14 Acres
- Year built:
- 2013
- Baths:
- 3.00
- MLS#:
- 41060293
ADDITIONAL INFORMATION
Beautiful Vittoria floor plan in family welcoming Questa Village! The main floor of this gorgeous 2 story home presents an elegant wide entry hall, full bedroom and bathroom, expansive great room, dining room and spacious granite & stainless kitchen with island breakfast bar. Room enough for everyone! Plus 3 car tandem garage and inside laundry room. Upstairs features large loft (possible 5th bed), primary suite with dual sinks, inviting soaking tub and walk-in closet, plus 2 more bedrooms and bathroom. The back yard is a retreat you don’t want to miss, with mature landscape, custom patio, gazebo, fire pit, concrete pad ready for your hot tub, and side yard for RV parking or dog run. All located walking distance to award winning Questa School (K-8), Questa Park with basketball courts, walking trail, Zumba classes, summer concerts, Farmers Market, Annual Kite Festival & more! Schedule a visit today!
$1,390,000
66 Brett Avenue Avenue Tracy, CA 95391
- Type:
- Other
- Sq.Ft.:
- 3,975
- Status:
- Active
- Beds:
- 5
- Lot size:
- 0.18 Acres
- Year built:
- 2004
- Baths:
- 4.00
- MLS#:
- 224056582
ADDITIONAL INFORMATION
Welcome to Colebrook at Mountain House, one of the most prestigious subdivisions in Wicklund Village. Inside this expansive, almost four-thousand square foot home you'll find 5 bedrooms and 3 bathrooms, including a large first-floor bedroom and full bathroom. The home offers formal living and dining rooms, a separate family room, and a stunning gourmet kitchen with gas cooktop and large island. Upstairs, you'll find a huge loft, perfect for yet another living space or game-room. The 4 spacious bedrooms, large hall bathroom and abundance of storage make this the perfect layout for the large or multi-generational family. The private, oversized master is both comfortable and luxurious with an ensuite boasting dual sinks, dual walk-in closets, a soaking tub, and a shower stall. This charming home is just a short walk from the highly rated Wicklund Elementary School, the high school, and the new Safeway shopping plaza. It also features a spacious side yard and has no HOA fees. This home truly has it all!
- Type:
- Single Family
- Sq.Ft.:
- 2,136
- Status:
- Active
- Beds:
- 4
- Lot size:
- 0.08 Acres
- Year built:
- 2007
- Baths:
- 3.00
- MLS#:
- 41061797
ADDITIONAL INFORMATION
Prestigious and quite neighborhood. Walking distance to Bethany elementary and middle school..and Mountain House Hi-school. Build by Lennar Homes. Home made of metal frame. Granite counter kitchen, new stove and oven. some fruit trees.
- Type:
- Single Family
- Sq.Ft.:
- 1,893
- Status:
- Active
- Beds:
- 3
- Lot size:
- 0.06 Acres
- Year built:
- 2022
- Baths:
- 3.00
- MLS#:
- 41061642
ADDITIONAL INFORMATION
This stunning and luminous residence in COLLEGE PARK - MOUNTAIN HOUSE is an ideal choice for families seeking modern convenience and luxurious amenities. Here are the key features of this centrally situated property: Recently constructed in 2022, this home hosts 3 bedrooms, 2 full bathrooms, a downstairs powder room, center location, corner roadside premium plot, recess lights done throughout, updated kitchen appliances (including cabinetry, refrigerator, dishwasher, microwave, washer and dryer), a fully landscaped backyard, laminate wood flooring, and plush carpets in the bedrooms and on the stairs. The master suite includes double sinks, a spacious walk-in closet, and offers a lavish sanctuary. Additionally, the home comes equipped with owned solar panels for energy efficiency, a two-car garage, and has been meticulously maintained. With its blend of modern comforts, convenience, and elegance, this home is a fantastic option for families. Seize the chance to transform this exquisite property into your new abode! Open House : Sat 8th, Sun 9th June 1-4pm. For questions or visit please contact Sagar 925-231-5022
- Type:
- Other
- Sq.Ft.:
- 2,236
- Status:
- Active
- Beds:
- 4
- Lot size:
- 0.07 Acres
- Year built:
- 2007
- Baths:
- 3.00
- MLS#:
- 224055890
ADDITIONAL INFORMATION
House faces North, front door faces East! Located in Mountain House's Altamont village, just a couple blocks from a top K-8 School and minutes from the award winning High School, Downtown, Central Park, Bethany Creek Trails and Shopping, this home is in an ideal location! Freshly painted inside, this home features a very large and open great room consisting of the family kitchen and dining room. With a full bed and bath downstairs and 3 more bedrooms and 2 more bathrooms upstairs, this home has room for everyone! I think you'll enjoy having a balcony off of your primary bedroom too! All lighting has been updated to LEDs for bright daylight throughout the home. Come fall in love and make this your home today!
- Type:
- Single Family
- Sq.Ft.:
- 2,191
- Status:
- Active
- Beds:
- 4
- Lot size:
- 0.08 Acres
- Year built:
- 2014
- Baths:
- 3.00
- MLS#:
- ML81967050
ADDITIONAL INFORMATION
OPEN FLOOR PLAN! FULL BED & BATH IN FIRST FLOOR! FULLY PAID SOLAR! $40K+ UPGRADES! LOW HOA! TOP RATED MOUNTAIN HOUSE SCHOOLS! This gorgeous, light, and bright home in Mountain House is perfect for families looking for convenience and modern amenities. Here are some highlights of this meticulously maintained property - Built in 2014, this home features 2191 sqft, 4 bedrooms, 3 full bathrooms, a full bedroom and bathroom downstairs, fireplace in the dining room, granite slab counter tops, stainless steel appliances, chefs kitchen, newer carpets less than three years old, and a full done backyard. The master suite has double sinks, walk in closet, granite shower, granite counter tops, and granite surrounds for the tub, offering a luxurious retreat. Solar panels owned outright, providing energy savings. Fully finished garage with epoxy flooring and a car charger. This meticulously maintained home offers modern amenities, convenience, and style, making it an excellent choice for families. Don't miss the opportunity to make this beautiful house your new home!
- Type:
- Single Family
- Sq.Ft.:
- 1,669
- Status:
- Active
- Beds:
- 3
- Lot size:
- 0.07 Acres
- Year built:
- 2007
- Baths:
- 3.00
- MLS#:
- 41057626
ADDITIONAL INFORMATION
EAST FACING HOME- Beautiful 3 bedroom, 3 bathroom home in Creston Park, Mountain House! This updated home boasts new carpet and fresh paint throughout. Downstairs features tiled flooring, a bedroom with a private bath, and a kitchen with slab granite counters, a peninsula island with breakfast bar, and newer stainless steel appliances. The living room includes a gas fireplace, and the master bedroom has French doors leading to a balcony. The master bath has double sinks, a tub, stall shower, and a walk-in closet. The laundry room includes both electric and gas dryer hookups, with the washer and dryer included. The finished garage has an opener, and the front courtyard is gated for privacy. Don't miss out on this stunning home! Close to PARK, Elementary School and new Safeway shopping center. - EAST FACING HOME. - STARTER HOME AVAILABLE IN THE BEST SCHOOL DISTRICT OF MOUNTAIN HOUSE - OPPORTUNITY TO BUILD EQUITY AND ENJOY APPRECIATION OF HOME VALUES - AFFORDABLE MORTGAGE PAYMENTS COMPARED TO RENTING - INVEST IN YOUR FUTURE WHILE PROVIDING A GREAT EDUCATION FOR YOUR CHILDREN - ENJOY THE BENEFITS OF HOMEOWNERSHIP IN A DESIRABLE LOCATION - NEW INTERIOR PAINT. - NEW CARPET.
$1,143,000
251 Wrigleys Avenue Tracy, CA 95391
- Type:
- Single Family
- Sq.Ft.:
- 2,104
- Status:
- Active
- Beds:
- 4
- Lot size:
- 0.11 Acres
- Year built:
- 2021
- Baths:
- 4.00
- MLS#:
- ML81966848
ADDITIONAL INFORMATION
WOW!! Don't miss out on this opportunity! Move in now to "251 E Wrigleys Ave," a 2-unit home! This new construction was built in April 2021. The interior and exterior have been freshly painted. The home also features a 3-car garage and sits on a 5003 sq ft lot with both front and backyard space. There's a kids' park right opposite the main entrance door. Both units was rented for $5635.00 per month. The primary unit is approximately 1604 sq ft and includes three spacious bedrooms and two full bathrooms, 2 car garage and powder room. The secondary unit, a CASITA, is approximately 500 sq ft and has its own address and separate entrance. It includes a bedroom, bathroom, and a full kitchen. There's also a separate 1-car garage with washer/dryer hookups. The property has seen over $110k in upgrades, including front and backyard landscaping, stamped concrete, retaining wall, and new fence. It's an energy-efficient home with solar, and the owner has purchased the solar system.
- Type:
- Other
- Sq.Ft.:
- 1,800
- Status:
- Active
- Beds:
- 3
- Year built:
- 2008
- Baths:
- 3.00
- MLS#:
- 224047722
ADDITIONAL INFORMATION
Meticulous end unit condo with many upgrades, plantation shutters, freshly painted interior, new LVP flooring downstairs, new carpet & pad upstairs and in the bedrooms, alarm system, 3 BR plus loft / 4th BR, 1 BR downstairs, kitchen features Corian counters, breakfast bar, stainless appliances, gas stove & pantry closet, living room has tile-face gas fireplace & C/F, master includes 2 sinks, tub, stall shower, walk-in closet & tile floor, laundry room has both gas & electric dryer hookups & cabinetry, finished & freshly painted garage with opener and private backyard with concrete patio. Come and see it!
- Type:
- Other
- Sq.Ft.:
- 2,236
- Status:
- Active
- Beds:
- 4
- Lot size:
- 0.08 Acres
- Year built:
- 2008
- Baths:
- 3.00
- MLS#:
- 224050411
ADDITIONAL INFORMATION
Wonderful home on corner lot with gated front courtyard, recently painted interior, 1 bedroom downstairs, kitchen features slab granite counters, new white-painted cabinetry, stainless appliances, new d/w & hood, SS fridge stays, island with sink & breakfast bar, tile floor, built-in desk in alcove, living room has laminate flooring, gas fireplace & lighted C/F, master includes French door to balcony, 2 sinks, tub, stall shower, walk-in closet & tile floor, upstairs alcove / study area, laundry room has both electric & gas dryer hookups, W&D stay, cabinetry & tile floor, finished & painted garage with opener, wood shelving and side door to stone patio. Very nice home that is move-in ready!
- Type:
- Single Family
- Sq.Ft.:
- 2,341
- Status:
- Active
- Beds:
- 4
- Lot size:
- 0.09 Acres
- Year built:
- 2006
- Baths:
- 3.00
- MLS#:
- 41059485
ADDITIONAL INFORMATION
Step inside to discover a welcoming entryway adorned with exquisite tile flooring that extends into a stylish kitchen, living room, and powder room. The kitchen, a chef’s delight, features upgraded cabinets, a chic center island, and a layout perfect for both family gatherings and entertaining friends. A separate living room and dining room provide ample space for relaxation and dinner parties. The first-floor laundry room adds practicality to the home's elegant design. Upstairs, the master suite is a true retreat, complete with a cozy sitting area, a luxurious master bath, and a spacious walk-in closet. Three additional bedrooms and a well-appointed hall bath ensure there's plenty of space for family and guests. Outside, the side yard, with its charming brick pavers and additional alley space, offers a peaceful escape or a perfect spot for relaxation. Located within walking distance to parks, highly acclaimed Bethany elementary and middle schools, and the delightful Bethany creek, this home is ideally positioned for family living. Just a short distance from the new Mountain House town center offers convenient shopping, dining, and essential services. With everything you need so close by and a home designed for ultimate comfort and style. House has a new tankless water heater.
Barbara Lynn Simmons, CALBRE 637579, Xome Inc., CALBRE 1932600, barbara.simmons@xome.com, 844-400-XOME (9663), 2945 Townsgate Road, Suite 200, Westlake Village, CA 91361

Data maintained by MetroList® may not reflect all real estate activity in the market. All information has been provided by seller/other sources and has not been verified by broker. All measurements and all calculations of area (i.e., Sq Ft and Acreage) are approximate. All interested persons should independently verify the accuracy of all information. All real estate advertising placed by anyone through this service for real properties in the United States is subject to the US Federal Fair Housing Act of 1968, as amended, which makes it illegal to advertise "any preference, limitation or discrimination because of race, color, religion, sex, handicap, family status or national origin or an intention to make any such preference, limitation or discrimination." This service will not knowingly accept any advertisement for real estate which is in violation of the law. Our readers are hereby informed that all dwellings, under the jurisdiction of U.S. Federal regulations, advertised in this service are available on an equal opportunity basis. Terms of Use

Tracy Real Estate
The median home value in Tracy, CA is $578,300. This is higher than the county median home value of $357,700. The national median home value is $219,700. The average price of homes sold in Tracy, CA is $578,300. Approximately 70.73% of Tracy homes are owned, compared to 26.09% rented, while 3.19% are vacant. Tracy real estate listings include condos, townhomes, and single family homes for sale. Commercial properties are also available. If you see a property you’re interested in, contact a Tracy real estate agent to arrange a tour today!
Tracy, California 95391 has a population of 15,010. Tracy 95391 is more family-centric than the surrounding county with 59.14% of the households containing married families with children. The county average for households married with children is 37.05%.
The median household income in Tracy, California 95391 is $120,868. The median household income for the surrounding county is $57,813 compared to the national median of $57,652. The median age of people living in Tracy 95391 is 33.4 years.
Tracy Weather
The average high temperature in July is 92.6 degrees, with an average low temperature in January of 39.6 degrees. The average rainfall is approximately 17.2 inches per year, with 0 inches of snow per year.
