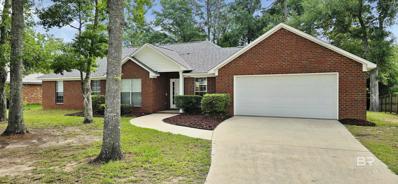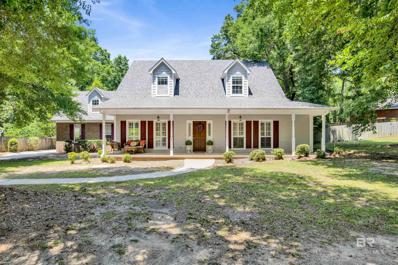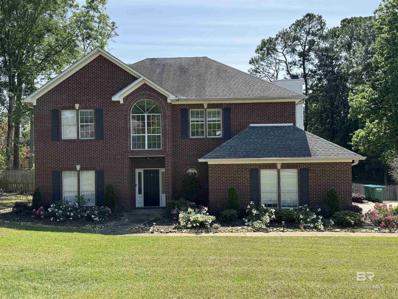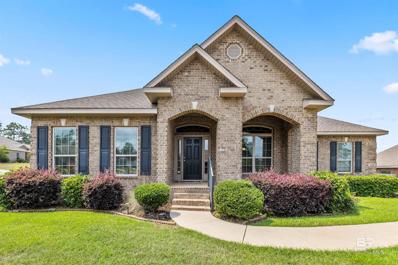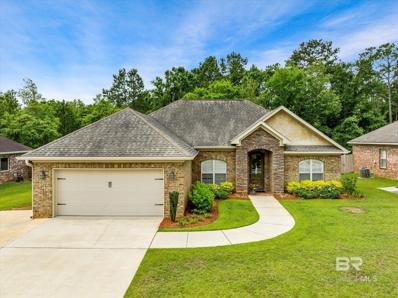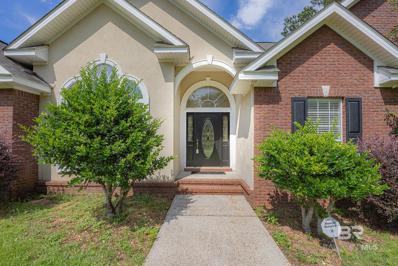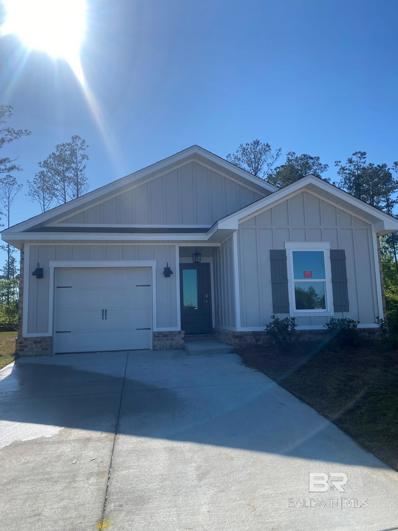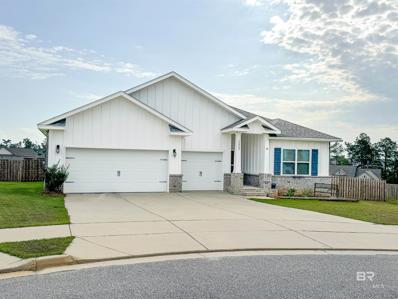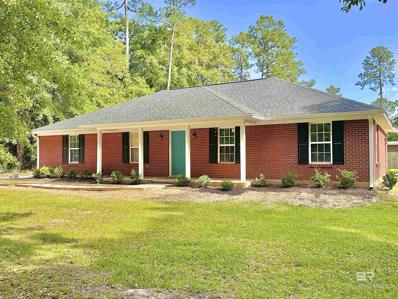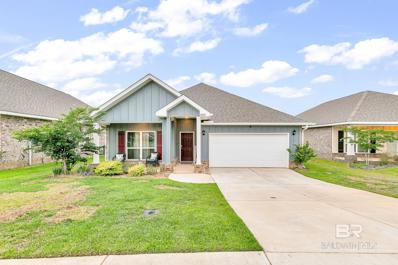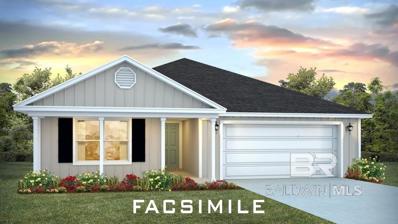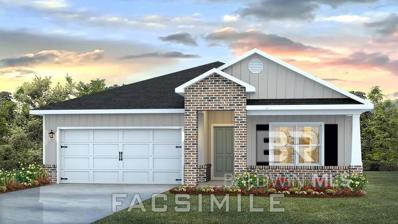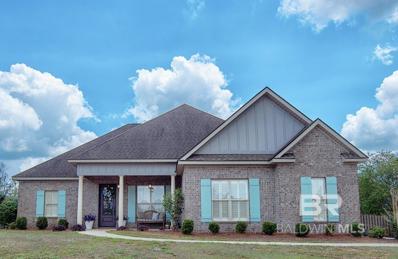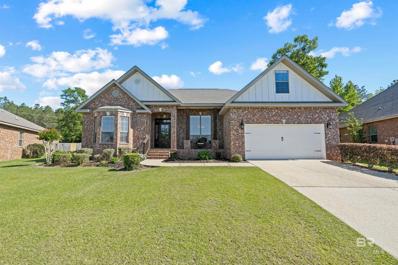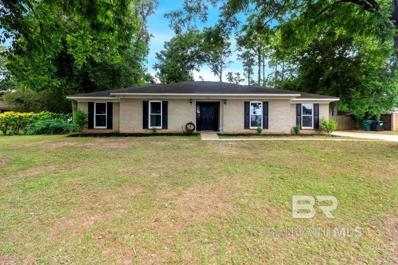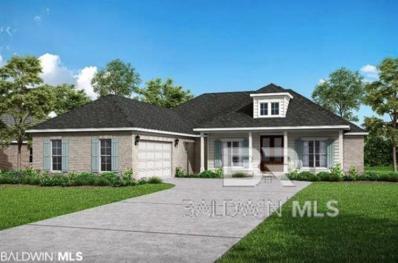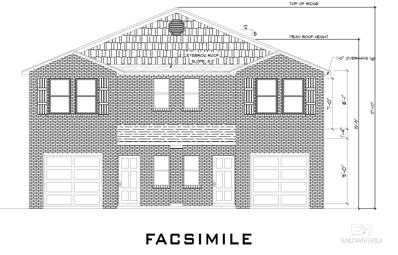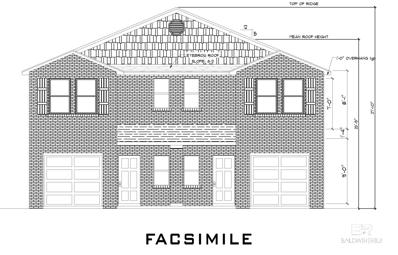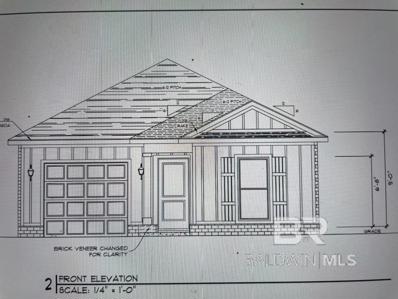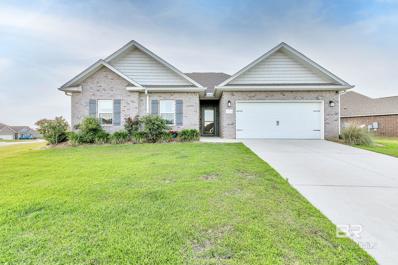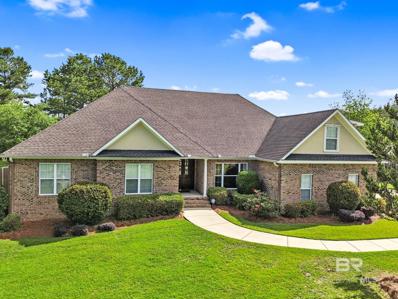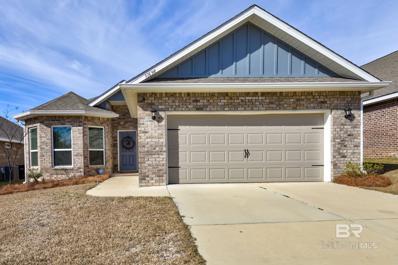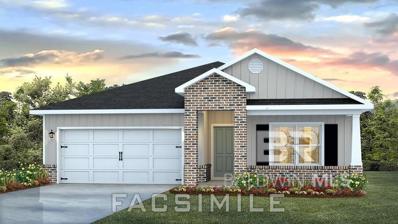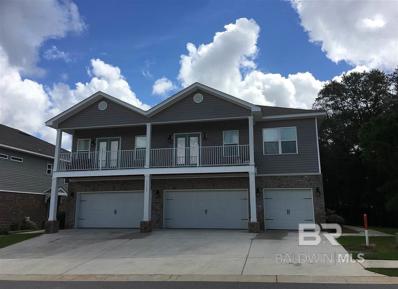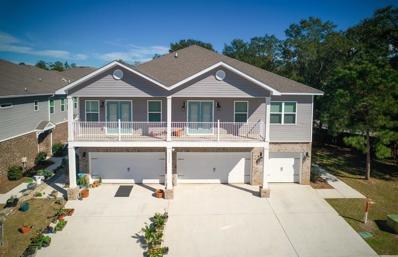Spanish Fort AL Homes for Sale
- Type:
- Other
- Sq.Ft.:
- 1,687
- Status:
- NEW LISTING
- Beds:
- 4
- Lot size:
- 0.46 Acres
- Year built:
- 1999
- Baths:
- 2.00
- MLS#:
- 362519
- Subdivision:
- Doe Ann
ADDITIONAL INFORMATION
Welcome to your dream retreat in the heart of Spanish Fort ! This charming 4-bedroom, 2-bathroom brick home offers the perfect blend for modern comfort. Step inside to discover spacious living areas bathed in natural light, perfect for cozy gatherings and relaxation. Retreat to the private master suite for peaceful evenings, while three additional bedrooms provide plenty of space for family and guests. Outside, enjoy the tranquility of the country setting from the comfort of your own backyard. And with the convenience of an attached 2-car garage, parking is a breeze. Buyer to verify all information during due diligence.
Open House:
Sunday, 5/19 2:00-4:00PM
- Type:
- Single Family
- Sq.Ft.:
- 2,463
- Status:
- NEW LISTING
- Beds:
- 4
- Lot size:
- 0.5 Acres
- Year built:
- 1993
- Baths:
- 3.00
- MLS#:
- 362520
- Subdivision:
- Wakefield
ADDITIONAL INFORMATION
Nestled in the peaceful well-known neighborhood, Wakefield, this charming 4-bedroom, 2.5-bathroom home is a haven of comfort and style. From the moment you arrive, you will be greeted by soaring trees and a beautiful front porch. Step inside to discover a spacious and well-lit living area, perfect for both relaxation and entertaining guests. The Open style kitchen boasts modern amenities such as Dolomite countertops, Stainless Steele appliances, beautiful white cabinets, eat-in area, and ample counter space, making meal preparation a delight. Enjoy family and holiday meals in the Separate Dining Room area or simply make this an additional sitting room. The four bedrooms offer versatility and ample space for personalization, with large windows inviting natural light to create a warm and inviting atmosphere. The master suite (located on the main floor) is a retreat in itself, featuring a private en-suite bathroom with dual sinks, standup shower, Jetted soaking tub and multiple walk-in closet for added convenience. The remaining bedrooms (located on the second floor) are versatile and can easily adapt to your changing needs, whether it's a home office, gym, or guest room. The large backyard is a private oasis, perfect for outdoor gatherings or unwinding after a busy day. Enjoy serene country views from the back porch. Additionally, the property includes a storage building that can be used for extra storage or as a workshop, and it will convey with the home. Conveniently located near schools, parks, and shopping centers, this home combines comfort, functionality, and a touch of elegance. It's not just a house, it's a place where lasting memories are made. All information deemed accurate, but not guaranteed. Buyer to verify all measurements and any other listing information that they deem important to the buyer's satisfaction during inspection contingency period. Buyer to verify all information during due diligence. Roof -6 yrs
- Type:
- Other
- Sq.Ft.:
- 2,669
- Status:
- NEW LISTING
- Beds:
- 4
- Lot size:
- 0.41 Acres
- Year built:
- 1995
- Baths:
- 4.00
- MLS#:
- 362461
- Subdivision:
- Spanish Fort Estates
ADDITIONAL INFORMATION
Welcome Spanish Fort Estates! This home features four bedrooms and three and half baths. The kitchen features stainless steel appliances, tile backsplash, marble countertops, with custom pantry door. The living room is off the kitchen and features a brick fireplace and cedar beam mantle, a spacious and dining room. The primary bedroom and bathroom features tile walk in shower with separate jetted tub, double vanity, and a large walk in overlooking a new saltwater pool. (2021) Both A/C units are new (2023 & 2024). Agent is related to seller. Buyer to verify all information during due diligence.
- Type:
- Single Family
- Sq.Ft.:
- 3,434
- Status:
- NEW LISTING
- Beds:
- 5
- Lot size:
- 0.38 Acres
- Year built:
- 2015
- Baths:
- 3.00
- MLS#:
- 362404
- Subdivision:
- Grace Magnolias
ADDITIONAL INFORMATION
FABULOUS MCKENZIE PLAN WITH LOVELY SUNROOM! IF YOU WANT MOVE IN READY….THIS IS THE HOME FOR YOU. HIGHLY MAINTAINED AND LOVED, THIS 5/3 PLAN INCLUDES A SEPARATE DINING ROOM AND LIVING ROOM/OFFICE. SPACIOUS DEN WITH TREY CEILING. GOURMET KITCHEN WITH ISLAND, BREKAFAST BAR, STAINLESS STEEL APPLIANCES AND STONE BACK SPLASH. LARGE PRIMARY BEDROOM, THE PRIMARY BATH HAS A SEPARATE SHOWER, DOUBLE VANITIES, GARDEN TUB AND A HUGE WALK IN CLOSET.WOOD AND TILE THROUGHOUT, NO CARPET. GOLD FORTIFIED FOR LOW INSURANCE, CORNER LOT, IRRIGATION SYSTEM AND ALARM SYSTEM! SELLER IS HIGHLY MOTIVATED! COME SEE THIS WONDERFUL HOME.All information provided is deemed reliable but not guaranteed. Buyer or buyer’s agent to verify all information.
- Type:
- Single Family
- Sq.Ft.:
- 1,667
- Status:
- NEW LISTING
- Beds:
- 3
- Lot size:
- 0.25 Acres
- Year built:
- 2012
- Baths:
- 2.00
- MLS#:
- 362392
- Subdivision:
- Savannah Woods
ADDITIONAL INFORMATION
This home is like new!! It has been maintained with lots of love. 3 bedrooms- 2 baths custom built- Updated landscaping. Extra concrete parking pad. As you walk in the foyer you can see how well this home has been maintained. Separate Dining room with planation shutter blinds on front windows. Living room open -with crown molding, stained ,scored concrete flooring. Kitchen has gas range, Stainless steel appliances including refrigerator convey . New tile backsplash. Eat in b'fast bar and breakfast area also. Split floor plan. 2 of the bedrooms accommodate full baths. Primary bedroom , two walk in closets bath has dual vanities, updated walk in shower ( 5years ago). whirlpool tub. Lots of natural lighting, Laundry room. Back yard is flat- with rear privacy - backs up to the woods. gutters, stained tongue and grove ceilings on back porch. Also 10 x 12 shed in the back yard. Playset conveys. enjoy firepit. New HVAC unit March 2024. Water Heater 2 1/2 years , Roof 2012. Double attached garage. Very clean. All information deemed accurate, but not guaranteed. Buyer or buyer's agent(s) to verify all measurements and any other listing information that they deem important to the buyer's satisfaction during the inspection contingency period. Agent is related to the seller.
- Type:
- Other
- Sq.Ft.:
- 2,851
- Status:
- NEW LISTING
- Beds:
- 5
- Lot size:
- 1.33 Acres
- Year built:
- 2005
- Baths:
- 4.00
- MLS#:
- 362384
- Subdivision:
- Shenandoah
ADDITIONAL INFORMATION
Nestled near serene and historic Blakely State Park, this charming five bedroom three bath brick home on Shenandoah Drive offers a blend of comfort and natural beauty. The spacious interior welcomes you with a warm and inviting atmosphere, featuring a well appointed kitchen, cozy living spaces and ample natural light throughout. The main level boasts a versatile layout, including a a master suite with a luxurious ensuite bathroom , perfect for relaxing after a day exploring the nearby historic park or a trip to the beautiful beach on the warm Gulf of Mexico. Four additional bedrooms offer plenty of space for family or guests, each thoughtfully designed to provide comfort and privacy. The upstairs bedroom can easily convert to office space or a game room. Outside enjoy the tranquility of nature on the one and a third acres that offers space for a pool or gardening or just relaxing on the big back porch. Don't miss the opportunity to own this spacious home with the feel of the country but only five minutes from shopping. Contact me today for a tour and make this lovely brick home yours ! Buyer to verify all information during due diligence.
- Type:
- Single Family
- Sq.Ft.:
- 1,504
- Status:
- NEW LISTING
- Beds:
- 4
- Year built:
- 2024
- Baths:
- 2.00
- MLS#:
- 361712
- Subdivision:
- Independence
ADDITIONAL INFORMATION
The NEW Camellia plan is a one story cottage villa plan with 1,504 sq. ft.. Enjoy simple living in this home featuring 4 bedrooms and 2 baths and a one car garage. Enjoy cooking with GAS range in the kitchen overlooking dining area and the great room. Retreat to the primary bedroom with on suite bath and a large walk in closet. The second and third bedrooms are located away from the primary bedroom and are separated by a second full bathroom featuring a linen closet. Home includes tankless water heater! Estimated July Completion Home includes Smart Home Package and is to be builtto Gold Fortified Standards(Contact Sales Agent for more information). Preferred lender offers up to $3,000 toward closing costs. *This home is being built to Gold FORTIFIED HomeTM certification, which may save the buyer on their homeowner’s insurance. (See Sales Representative for details.) **This home features our Home is Connected (SM) Smart Home Technology, which includes control panel, doorbell, smartcode lock, two smart light switches, and thermostat, all controlled by one app. (See Sales Representative for complete details on these smart home features.) ***Pictures are of a model/similar home and not necessarily of subject property, including interior and exterior colors, options, and finishes.
- Type:
- Other
- Sq.Ft.:
- 2,829
- Status:
- Active
- Beds:
- 4
- Lot size:
- 0.55 Acres
- Year built:
- 2020
- Baths:
- 4.00
- MLS#:
- 362226
- Subdivision:
- Stonebridge
ADDITIONAL INFORMATION
ASSUMABLE MORTGAGE!! Welcome to your dream home in the Stonebridge community. This beautiful and spacious home is Gold Fortified has four bedrooms three and a half bathrooms and a mother in-law suite, granite counter tops, tankless gas water heater and gas range, large laundry room, three car garage and LVP throughout home. This floor plan is great for entertaining with a large island, breakfast area and dining room. This home sits on a large .55 acre fenced lot in a cul de sac.
- Type:
- Other
- Sq.Ft.:
- 1,833
- Status:
- Active
- Beds:
- 3
- Lot size:
- 0.6 Acres
- Year built:
- 2007
- Baths:
- 2.00
- MLS#:
- 362032
ADDITIONAL INFORMATION
Nestled on a spacious .6 acre lot (+- 161.5' X 166.3), this UPDATED brick home spans 1,833 square feet and features 3 bedrooms and 2 bathrooms. Also this house has an office, that can be converted to a 4th Bedroom. The home has undergone recent updates, including BRAND NEW flooring from Hoods (2024), new roof (2023), HVAC system (2020), fresh paint (2024). All appliances including refrigeration, dish washer, stove/oven, and hot water heater were updated in 2023. Property conveys with a 12X24 storage shed and fenced in space for composting or gardening. Property is equipped with a private well, so no monthly water bill. Located in a community without homeowners association (HOA) restrictions, relish in the freedom and privacy this property provides. This property is great for hosting guests that can bring their own camper/RV. With the flexibility to accommodate both short-term and long-term rentals, this home is a lucrative option for investors seeking to diversify their portfolio. Enjoy the peaceful surroundings while still being conveniently close to schools, restaurants, historic Blakeley State Park, community center, and medical facilities. +-20 min to Mobile and 1 hour to the Gulf Beaches. Whether you're looking for a family home or an investment opportunity, this property fits the bill. Don't miss out on the chance to call this house your home or your next successful investment. Please see additional documents for survey and floor plan. Contact your favorite Realtor today to schedule a showing!
- Type:
- Single Family
- Sq.Ft.:
- 1,876
- Status:
- Active
- Beds:
- 4
- Lot size:
- 0.15 Acres
- Year built:
- 2021
- Baths:
- 2.00
- MLS#:
- 362185
- Subdivision:
- Stonebridge
ADDITIONAL INFORMATION
Welcome to your dream home in the prestigious Monticello community! This exquisite residence features 4 bedrooms and 2 bathrooms, providing ample space and comfort for all your needs. Step inside and be greeted by the inviting vinyl plank flooring that not only adds style but also durability to the home. The thoughtful open floor plan allows natural light to flood the space, creating a bright and welcoming atmosphere. Entertain with ease in the gourmet kitchen, complete with a large walk-in pantry for all your storage needs. After a long day, retreat to the luxurious owner's suite for ample relaxation. Venture outside and discover your own private oasis, perfect for entertaining guests or simply unwinding under the stars. Whether you're hosting a summer barbecue or enjoying a quiet evening, this outdoor space is sure to impress. Don't miss out on the opportunity to call this stunning residence your own. Schedule a showing today and experience luxury living at its finest!
- Type:
- Single Family
- Sq.Ft.:
- 1,787
- Status:
- Active
- Beds:
- 4
- Year built:
- 2024
- Baths:
- 2.00
- MLS#:
- 362183
- Subdivision:
- Stonebridge
ADDITIONAL INFORMATION
NEW PHASE IN STONEBRIDGE! Welcome back to Monticello @ Stonebridge! Come home to the Ryder plan with a split bedroom plan, open floor plan with kitchen overlooking a large family room, and spacious back porch great for entertaining. Beautiful granite countertops in kitchen and baths. Located in a quiet area of Spanish Fort, with close proximity of the excitement that is Spanish Fort, Daphne, and Fairhope. Just four miles from extensive shopping and dining, Stonebridge offers the best of both worlds. With beautiful winding streets and wooded lots, you get the privacy of a tucked away community while maintaining convenience to the things you need. This community is full of amazing amenities including a pool, clubhouse, playground, bocce ball court, two tennis courts, basketball court, putting green, and whiffle ball field! Gold FORTIFIED Home™ certification, which may save the buyer on their homeowner’s insurance(see Sales Representative for details.) *This home will receive a one-year warranty from D.R. Horton and a ten-year structural warranty through RWC. **This home features our Home is Connected Smart Home Technology, which includes control panel, doorbell, smart code lock, two smart light switches, and thermostat, all controlled by one app. (See Sales Representative for complete details on these smart home features.) *** Pictures are of similar home and not necessarily of subject property, including interior and exterior colors, options, and finishes. “Buyer to verify all information during due diligence.” Buyer to verify all information during due diligence.
- Type:
- Single Family
- Sq.Ft.:
- 1,787
- Status:
- Active
- Beds:
- 4
- Year built:
- 2024
- Baths:
- 2.00
- MLS#:
- 362176
- Subdivision:
- Stonebridge
ADDITIONAL INFORMATION
NEW PHASE IN STONEBRIDGE! Welcome back to Monticello @ Stonebridge! As you enter the Cali, the foyer leads to the fabulous open concept living / kitchen area featuring quartz countertops, a deep stainless undermount sink, stainless dishwasher, microwave and electric range, a large pantry and an island that overlooks the family room. The primary suite has a roomy bathroom, large, over-sized double vanity with quartz tops , walk in shower and two walk-in closets. The second, third and FOURTH bedrooms are to the front of the home, with a second full bath. Covered back porch wired for outdoor TV! Located in a quiet area of Spanish Fort, with close proximity of the excitement that is Spanish Fort, Daphne, and Fairhope. Just four miles from extensive shopping and dining, Stonebridge offers the best of both worlds. With beautiful winding streets and wooded lots, you get the privacy of a tucked away community while maintaining convenience to the things you need. This community is full of amazing amenities including a pool, clubhouse, playground, bocce ball court, two tennis courts, basketball court, putting green, and whiffle ball field! This home is being built to Gold FORTIFIED Home™ certification, which may save the buyer on their homeowner’s insurance of up to 50% annually*(See Sales Representative for details.) **This home features our Home is Connected Smart Home Technology, which includes control panel, doorbell, smart code lock, two smart light switches, and thermostat, all controlled by one app. (See Sales Representative for complete details on these smart home features.) *** Pictures are of similar home and not necessarily of subject property, including interior and exterior colors, options, and finishes. Call Mayra Mourad 251.318.0352 to view this property or any other DR Horton Community.“Buyer to verify all information during due diligence.”
- Type:
- Single Family
- Sq.Ft.:
- 2,416
- Status:
- Active
- Beds:
- 4
- Lot size:
- 0.33 Acres
- Year built:
- 2011
- Baths:
- 3.00
- MLS#:
- 362148
- Subdivision:
- Cambron
ADDITIONAL INFORMATION
Buyer to verify all information during due diligence. Welcome to your new home at 32096 Weatherly Cove in Spanish Fort! This stunning residence, nestled in one of the most sought-after areas in the region, offers unparalleled comfort and style. Boasting 4 bedrooms, 2 full bathrooms, and a half bath, this home epitomizes luxurious living.Step inside and experience the epitome of elegance with high-end Bosch appliances adorning the kitchen, ensuring each culinary endeavor is a masterpiece. Unwind in the tranquility of the master bathroom's jacuzzi tub or revel in the tiled walk-through shower, featuring dual heads and a separate water closet.High ceilings throughout the single-story layout enhance the spaciousness and grandeur of the home. Entertain guests effortlessly in the screened-in porch overlooking the sprawling backyard, perfect for hosting gatherings or enjoying quiet moments of solitude.Modern amenities abound, including two AC units, a termite bond, a Ring doorbell, and keyless entry, ensuring convenience and security. Custom touches like plantation shutters, custom drapes, and cabinet drawers in the kitchen add a touch of sophistication to the home.Spanish Fort has an excellent school system with exceptional athletic programs. Plus, with eligibility for the USDA no-money-down loan program, this home presents an exceptional opportunity. Convenient to I-10 for an easy commute to Pensacola or Mobile, fishing in Mobile Bay, restaurants, shopping at the Eastern Shore Centre, and just 45 minutes from the beautiful Gulf of Mexico. Don't miss your chance to call this exquisite property home.
- Type:
- Single Family
- Sq.Ft.:
- 2,454
- Status:
- Active
- Beds:
- 3
- Lot size:
- 0.39 Acres
- Year built:
- 2012
- Baths:
- 2.00
- MLS#:
- 361445
- Subdivision:
- Grace Magnolias
ADDITIONAL INFORMATION
Welcome to your dream home in the beautiful neighborhood of Grace Magnolias! This stunning brick home boasts 4 bedrooms, 2 bathrooms, and a host of desirable features that make it perfect for modern living. As you step inside, you're greeted by the warmth of a cozy fireplace. The spacious layout includes a bonus room, offering versatility to suit your lifestyle needs, whether it's a playroom for the kids or a quiet workspace for remote professionals. The main living areas feature elegant wood floors, adding a touch of sophistication to the home's ambiance. Whip up delicious meals in the well-appointed kitchen, complete with ample counter space and storage for all your culinary essentials. Escape to the outdoors and discover the expansive fenced backyard, providing plenty of space for outdoor entertaining, gardening, or simply enjoying the fresh air in privacy. Plus, with no rear neighbor, you'll relish in the tranquility and seclusion this property offers. This home offers the perfect blend of comfort and convenience. Enjoy easy access to I-10, schools, a variety of shopping destinations, and delicious restaurants. Don't miss out on the opportunity to make this your forever home. Call your favorite realtor and schedule a showing today!
Open House:
Sunday, 5/19 2:00-4:00PM
- Type:
- Ranch
- Sq.Ft.:
- 1,788
- Status:
- Active
- Beds:
- 3
- Lot size:
- 0.44 Acres
- Year built:
- 1970
- Baths:
- 2.00
- MLS#:
- 362016
- Subdivision:
- Wilson Heights
ADDITIONAL INFORMATION
Buyer to verify all information during due diligence. Don't miss out on this newly updated 3 bedroom, 2 bathroom home with nearly 1800 square feet! This home includes a cozy, wood-burning fireplace in the living room, breakfast area in the kitchen with beautiful bay windows overlooking the backyard, as well as a separate dining room for more formal occasions. There is also a versatile flex space that awaits your personal touch - use it as an office/study, craft room, or extra storage to suit your needs. The spacious primary ensuite bedroom features raised ceilings and two walk-in closets. Step outside to the newly covered back patio, offering serene views of the large, fenced backyard, which is a perfect spot to unwind or entertain. With ample space for your boat, RV, or other toys, you'll appreciate the freedom of NO HOA restrictions! BRAND NEW double-pane windows and exterior doors ensure insulation and efficiency that'll keep your power bills low! Schedule your showing today!
- Type:
- Other
- Sq.Ft.:
- 2,518
- Status:
- Active
- Beds:
- 4
- Lot size:
- 0.34 Acres
- Year built:
- 2024
- Baths:
- 4.00
- MLS#:
- 361977
- Subdivision:
- Rayne Plantation
ADDITIONAL INFORMATION
Under construction the PECAN plan on a corner lot to be complete in July. Comfort meets convenience in Rayne Plantation. Located off Hwy 31 in the sought-after Spanish Fort area, the grand entrance welcomes your family home and sets the stage. The community boats of its unique setting and natural beauty with mature trees, immaculate landscaping, gentle winding streets, and stately homes. You’ll enjoy amenities such as multiple exclusive lakes, two community pools and clubhouses, a family playground, communal grilling area with an outdoor kitchen, and more. All of this luxury comes with a great location too. Zoned for Spanish Fort schools and only a quick 10-minute drive to restaurants, shopping, two premier golf clubs and the interstate(making commuting a breeze). Call to set an appointment for a tour! Sellers preferred lender provides $3,000 incentive allowance to use toward Closing costs. Pictures are of same plan but colors/features may vary in subject property. Buyer to verify all information during due diligence
- Type:
- Townhouse
- Sq.Ft.:
- 1,437
- Status:
- Active
- Beds:
- 3
- Year built:
- 2024
- Baths:
- 3.00
- MLS#:
- 361988
- Subdivision:
- Independence
ADDITIONAL INFORMATION
Fantastic reduced interest rates PLUS up to $3,000 allowance to use toward CLOSING COSTS with seller's preferred lender. Welcome to Independence, where you will find beautiful new townhomes nestled in thisexclusive community located off HWY 31 in Spanish Fort. Prime location with easy access to I-10, shopping, restaurants, and muchmore! The first floor of The Palm floor plan offers open concept living, dining, and kitchen area, as well as a half bathroom and access tothe attached garage. Upstairs, you will find the primary bedroom with a private bathroom and a walk-in closet. The second and thirdbedrooms as well as another bathroom are also upstairs. Painted cabinets, granite countertops, Stainless Steel appliances, and vinylplank style flooring in living areas. This 'Smart Home' comes with an industry-leading suite of smart home products to help keep youconnected with the people and places you value most. Home is built to GOLD Fortified certification and includes a 1 year builder's and a10 year structural WARRANTY. **Photos are of a furnished model home. All pictures may be of similar floor plan but not necessarily thesame home. Buyer/Agent to verify measurements. Ready dates are estimates only. Completion of construction is subject to conditionsand contingencies contained in home purchase agreement and governing jurisdiction’s issuance of a certificate of occupancy Estimatedcompletion-July 2024 Buyer to verify all information during due diligence.
- Type:
- Townhouse
- Sq.Ft.:
- 1,437
- Status:
- Active
- Beds:
- 3
- Year built:
- 2024
- Baths:
- 3.00
- MLS#:
- 361987
- Subdivision:
- Independence
ADDITIONAL INFORMATION
Buyer to verify all information during due diligence. Welcome to Independence Franklin Townhomes! Rare END UNIT!! The Palm floor plan offers open concept living, dining, and kitchen area, as well as a half bathroom and access to the attached garage. Upstairs, you will find the primary bedroom with a private bathroom and a walk-in closet. The second and third bedrooms as well as another bathroom are also upstairs. Painted cabinets, granite countertops, Stainless Steel range, dishwasher and microwave, and vinyl plank style flooring in living areas. This ‘Smart Home' comes with an industry-leading suite of smart home products to help keep you connected with the people and places you value most. Home is built to GOLD Fortified certification and includes a 1 year builder's and a 10 year structural WARRANTY. Photos are of a furnished model home. All pictures maybe of similar floor plan but not necessarily the same home. Buyer/Agent to verify measurements. Ready dates are estimates only. Completion of construction is subject to conditions and contingencies contained in home purchase agreement and governing jurisdiction’s issuance of a certificate of occupancy Estimated completion-July 2024
- Type:
- Single Family
- Sq.Ft.:
- 1,504
- Status:
- Active
- Beds:
- 4
- Lot size:
- 0.12 Acres
- Year built:
- 2024
- Baths:
- 2.00
- MLS#:
- 361982
- Subdivision:
- Independence
ADDITIONAL INFORMATION
The NEW Camellia plan is a one story cottage villa plan with 1,504 sq. ft.. Enjoy simple living in this home featuring 4bedrooms and 2 baths and a one car garage. Enjoy cooking with GAS range in the kitchen overlooking dining area and the great room. Retreat to the primary bedroom with on suite bath and a large walk in closet. The second and third bedrooms are located away from the primary bedroom and are separated by a second full bathroom featuring a linen closet. Home includes tankless water heater! Home is located on a cul-de-sac street. Estimated July 2024 Completion Home includes Smart Home Package and is to be built to Gold Fortified Standards(Contact Sales Agent for more information). Preferred lender offers up to$3,000 toward closing costs. * This home is being built to Gold Fortified Home TM certification, which may save the buyer on their homeowner’s insurance.(See Sales Representative for details.)**This home features our Home is Connected (SM) Smart Home Technology, which includes control panel, doorbell, smart code lock, two smart light switches, and thermostat, all controlled by one app.(See Sales Representative for complete details on these smart home features.)***Pictures are of a model/similar home and not necessarily of subject property, including interior and exterior colors, options, and finishes. Buyer to verify all information during due diligence.
- Type:
- Ranch
- Sq.Ft.:
- 1,814
- Status:
- Active
- Beds:
- 3
- Lot size:
- 0.4 Acres
- Year built:
- 2019
- Baths:
- 2.00
- MLS#:
- 361309
- Subdivision:
- Stonebridge
ADDITIONAL INFORMATION
AGENT OWNED Welcome to this 3 bed 2 bath Gold Fortified Home. The owners spared no expense in making this home fantastic. You’ll love the open concept floor with granite countertops throughout the house. Additional highlights include, Generac whole house generator, fully fenced yard, storage shed, screened porch with additional paver patio, ring security system with exterior cameras, climate controlled garage, Grizzle- E level 2 EV charging station in garage, epoxy garage floor, in-ground sprinkler system, tankless hot water system, and full gutters. In addition to all the features named above this home sits on one of the larger lots on the street. Don't miss your chance to own this move-in ready home.
- Type:
- Other
- Sq.Ft.:
- 3,168
- Status:
- Active
- Beds:
- 4
- Lot size:
- 0.83 Acres
- Year built:
- 2006
- Baths:
- 3.00
- MLS#:
- 361338
- Subdivision:
- The Lakes
ADDITIONAL INFORMATION
Now Active! This LAKEFRONT WITH A CUSTOM IN-GROUND GUNITE/SALT WATER POOL, 4 bedroom home in Spanish Fort, Al has it all. The backyard oasis provides a private setting with a Gunite Saltwater Pool, a landscaped area around it and fencing for the pets. The pool cartridge filter was upgraded to sand filter in 2022, new pool pump in 2023, gunite resurfaced 5 years ago. There are not many properties that have such a beautiful backdrop to their pool. The established lake behind the house has big bass and bream along with loads of natural wildlife such as turtles, ducks, and even deer and turkey. Inside the home is an open plan that has a separate living room area, a separate dining room and an extra big kitchen with a bar and an eat-in kitchen area. This part of the home has many windows to allow natural light to spill into the home and give the home an open spacious feel. Newly painted, it's move in ready. The kitchen has granite countertops, stainless appliances, and double wall ovens. Additionally the refrigerator will remain and was just installed in 2024 along with the dishwasher that was installed in 2023. The primary bedroom is located separate from the additional bedrooms for privacy. The additional bedrooms are connected with a jack and jill bath. There's also a front room over the garage that can be used for a bonus room, playroom, office, workout room or anything the buyers need. The oversized garage has room for multiple cars and also loads of storage. UPGRADES INCLUDE: 3 air conditioners each replaced in 2021, 2022 and 2023. Garage door replaced in 2021; A WHOLE HOME GAS POWERED GENERATOR with a new battery installed 2024 and its serviced yearly according to the seller. This property was well maintained by the owner with custom features such as hardwood floors, crown molding, dimensional ceilings, and many more that are hard to find at this price. Easy to show!
- Type:
- Single Family
- Sq.Ft.:
- 1,948
- Status:
- Active
- Beds:
- 4
- Lot size:
- 0.15 Acres
- Year built:
- 2022
- Baths:
- 2.00
- MLS#:
- 360605
- Subdivision:
- Stonebridge
ADDITIONAL INFORMATION
2.75% Assumable Mortgage on this home....ask listing agent for details. Welcome home where pride in ownership is apparent as you walk through the front door of this Brick Gold Fortified home. This Open Isabella Floor Plan Featuring a Bay Window, 4 Bedrooms, 2 Bathrooms is extremely energy efficient with Thermal Doors, Energy Star Rated Double Pane Windows and 14 SEER Carrier Heat Pump. Upgrades include 6ft Privacy Fence with 2 gates, new faucets in Primary Suite, Gutters, 5 Blink Cameras, upgraded cabinet and door hardware, Plus Granite throughout, Blinds on all windows, stainless steel appliances (kitchen fridge conveys), NO CARPET, Gas Range in the Kitchen, Smart home technology, 2 Car Garage and a ton of natural light throughout the home. Conveniently Located in the desirable subdivision of Stonebridge with 2 Pools, gym, artificial turf soccer & wiffle ball fields, 2 basketball courts, tennis courts, etc. Schedule your showing once active.
- Type:
- Single Family
- Sq.Ft.:
- 1,787
- Status:
- Active
- Beds:
- 4
- Year built:
- 2024
- Baths:
- 2.00
- MLS#:
- 361625
- Subdivision:
- Stonebridge
ADDITIONAL INFORMATION
NEW PHASE IN STONEBRIDGE! Welcome back to Monticello @ Stonebridge! As you enter the Cali, the foyer leads to the fabulous open concept living / kitchen area featuring quartz countertops, a deep stainless undermount sink, stainless dishwasher, microwave and electric range, a large pantry and an island that overlooks the family room. The primary suite has a roomy bathroom, large, over-sized double vanity with quartz tops , walk in shower and two walk-in closets. The second, third and FOURTH bedrooms are to the front of the home, with a second full bath. Covered back porch wired for outdoor TV! Located in a quiet area of Spanish Fort, with close proximity of the excitement that is Spanish Fort, Daphne, and Fairhope. Just four miles from extensive shopping and dining, Stonebridge offers the best of both worlds. With beautiful winding streets and wooded lots, you get the privacy of a tucked away community while maintaining convenience to the things you need. This community is full of amazing amenities including a pool, clubhouse, playground, bocce ball court, two tennis courts, basketball court, putting green, and whiffle ball field! This home is being built to Gold FORTIFIED Home™ certification, which may save the buyer on their homeowner’s insurance of up to 50% annually*(See Sales Representative for details.) **This home features our Home is Connected Smart Home Technology, which includes control panel, doorbell, smart code lock, two smart light switches, and thermostat, all controlled by one app. (See Sales Representative for complete details on these smart home features.) *** Pictures are of similar home and not necessarily of subject property, including interior and exterior colors, options, and finishes.“Buyer to verify all information during due diligence.”“Buyer to verify all information during due diligence.” Buyer to verify all information during due diligence.
- Type:
- Triplex
- Sq.Ft.:
- 1,703
- Status:
- Active
- Beds:
- 3
- Lot size:
- 0.02 Acres
- Year built:
- 2016
- Baths:
- 3.00
- MLS#:
- 361600
- Subdivision:
- Quail Hollow
ADDITIONAL INFORMATION
Gold Fortified 3 Bedroom, 2.5 Bathroom Townhouse with double garage in Spanish Fort. There is a private side yard/back patio. The townhouse has an open floor plan, vinyl plank floors downstairs, and upgraded carpet upstairs. The kitchen has stainless steel appliances and granite in the kitchen. There's a large master bedroom, double vanities, and lots of natural light with various upgrades. The townhouse is directly across the street from the community pool and located in the Spanish Fort School District. Quail Hollow is conveniently located to grocery stores, the Eastern Shore Centre, I-10, restaurants on the Causeway, and downtown Mobile. HOA includes: Pool, Landscape, Termite and Pest Control, Insurance andMaintenance on Everything outside the sheetrock except doors and windows. Plus Association Management.
- Type:
- Townhouse
- Sq.Ft.:
- 1,703
- Status:
- Active
- Beds:
- 3
- Lot size:
- 0.02 Acres
- Year built:
- 2016
- Baths:
- 2.50
- MLS#:
- 7377918
- Subdivision:
- Quail Hollow
ADDITIONAL INFORMATION
Gold Fortified 3 Bedroom, 2.5 Bathroom Townhouse with double garage in Spanish Fort. There is a private side yard/back patio. Thetownhouse has an open floor plan, vinyl plank floors downstairs, and upgraded carpet upstairs. The kitchen has stainless steelappliances and granite in the kitchen. There's a large master bedroom, double vanities, and lots of natural light with various upgrades.The townhouse is directly across the street from the community pool and located in the Spanish Fort School District. Quail Hollow isconveniently located to grocery stores, the Eastern Shore Centre, I-10, restaurants on the Causeway, and downtown Mobile. HOAincludes: Pool, Landscape, Termite and Pest Control, Insurance andMaintenance on Everything outside the sheetrock except doors andwindows. Plus Association Management.

All information provided is deemed reliable but is not guaranteed or warranted and should be independently verified. The data relating to real estate for sale on this web site comes in part from the IDX/RETS Program of the Gulf Coast Multiple Listing Service, Inc. IDX/RETS real estate listings displayed which are held by other brokerage firms contain the name of the listing firm. The information being provided is for consumer's personal, non-commercial use and will not be used for any purpose other than to identify prospective properties consumers may be interested in purchasing. Copyright 2024 Gulf Coast Multiple Listing Service, Inc. All rights reserved. All information provided is deemed reliable but is not guaranteed or warranted and should be independently verified. Copyright 2024 GCMLS. All rights reserved.
Spanish Fort Real Estate
The median home value in Spanish Fort, AL is $351,392. This is higher than the county median home value of $210,900. The national median home value is $219,700. The average price of homes sold in Spanish Fort, AL is $351,392. Approximately 52.15% of Spanish Fort homes are owned, compared to 38.22% rented, while 9.63% are vacant. Spanish Fort real estate listings include condos, townhomes, and single family homes for sale. Commercial properties are also available. If you see a property you’re interested in, contact a Spanish Fort real estate agent to arrange a tour today!
Spanish Fort, Alabama has a population of 8,017. Spanish Fort is more family-centric than the surrounding county with 43.5% of the households containing married families with children. The county average for households married with children is 27.28%.
The median household income in Spanish Fort, Alabama is $74,731. The median household income for the surrounding county is $52,562 compared to the national median of $57,652. The median age of people living in Spanish Fort is 40.3 years.
Spanish Fort Weather
The average high temperature in July is 90.2 degrees, with an average low temperature in January of 39.1 degrees. The average rainfall is approximately 65.5 inches per year, with 0.2 inches of snow per year.
