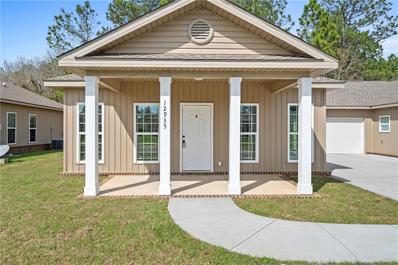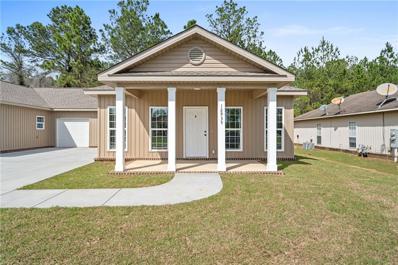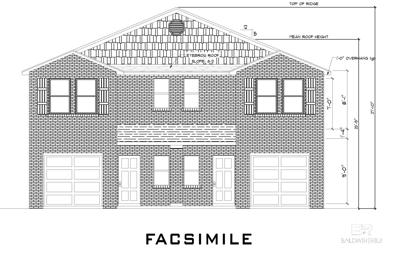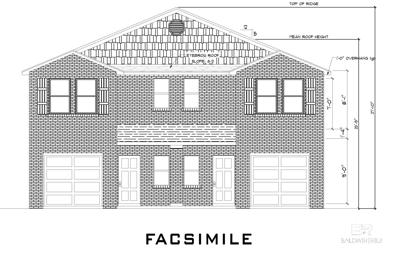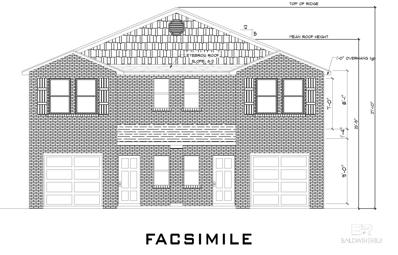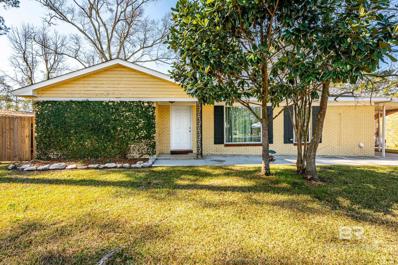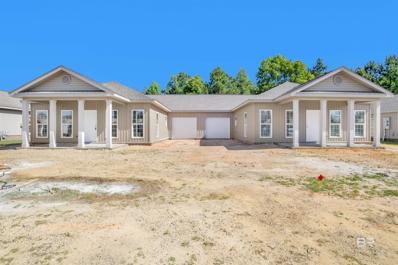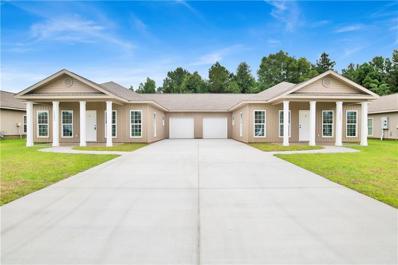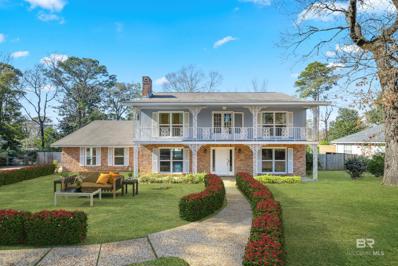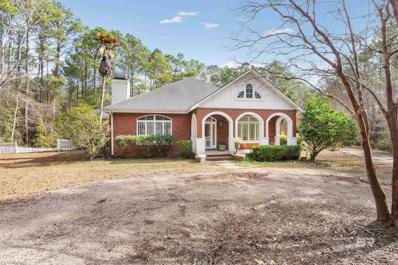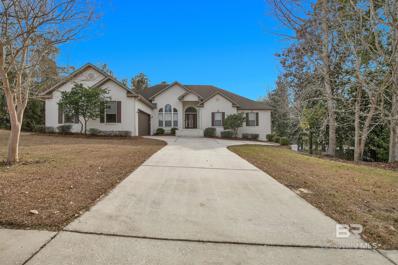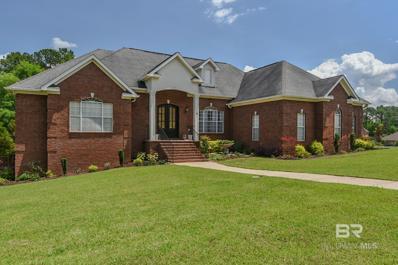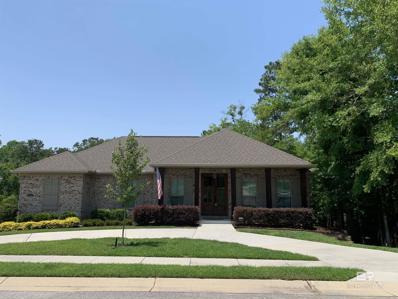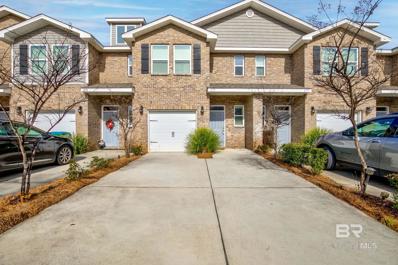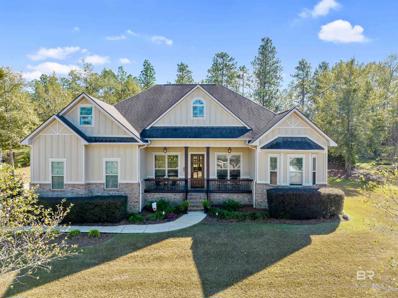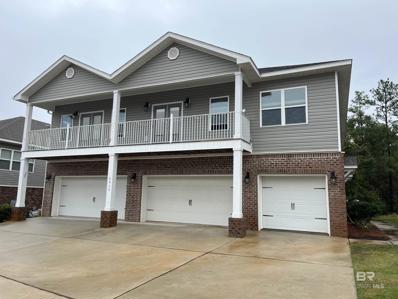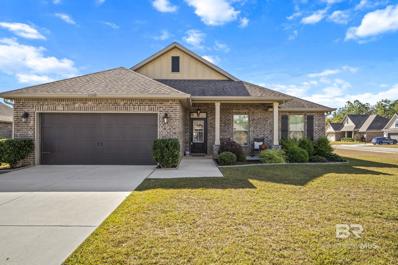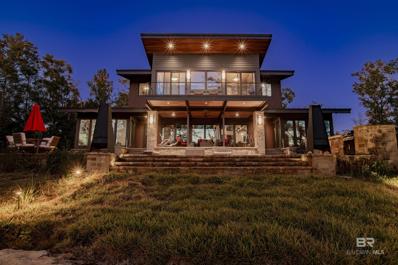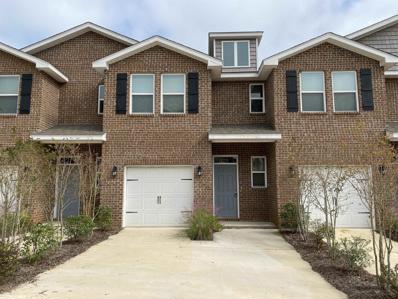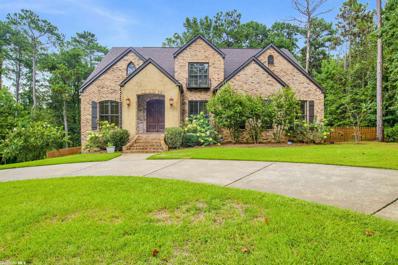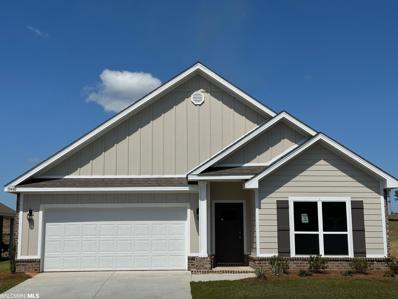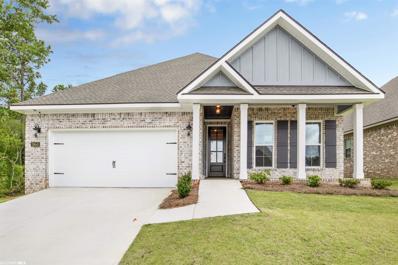Spanish Fort AL Homes for Sale
- Type:
- Condo
- Sq.Ft.:
- 1,352
- Status:
- Active
- Beds:
- 3
- Lot size:
- 0.31 Acres
- Year built:
- 2024
- Baths:
- 2.00
- MLS#:
- 7350101
- Subdivision:
- Churchill Downs
ADDITIONAL INFORMATION
NEW CONSTRUCTION!! PRIVATE LOCAL BUILDER. PICTURES ARE REPRESENTATIVE OF THE FINISHED PRODUCT. HOME IS UNDER CONSTRUCTION AND EXPECTED TO BE FINISHED BY END OF MAY. 3 bedroom 2 bath duplex in the Spanish Fort area. Upgrades such as stained concrete floors, granite countertops, and stainless steel appliances are just some of the quality construction that is evident in this home. The primary bathroom has double vanities, tub/shower combo, and a walk-in closet that offers privacy and convenience to the homeowner. Ceiling fans and blinds are included and installed in all bedrooms. The home has an attached single car garage convenient for parking and storage. The yard boasts a large open area with a covered front and back porch. A HUGE BENEFIT TO THESE IS THAT Lawn care is included in the very low $134 monthly dues. Even better those same dues cover insurance on the building and roof. This property is located in a growing area with great shopping, and excellent access to I-10, Mobile, and all of Baldwin County. Overall, this duplex has a lot of great features that makes it an attractive option for someone looking for a comfortable and convenient home in Spanish Fort without the burden of having to keep up the lawn or pay expensive homeowners insurance for the building. LOOKING TO INVEST? The B side of the duplex is also available...you can own the whole building and since there are no rent restrictions these make great investment properties.
- Type:
- Condo
- Sq.Ft.:
- 1,352
- Status:
- Active
- Beds:
- 3
- Lot size:
- 0.31 Acres
- Year built:
- 2024
- Baths:
- 2.00
- MLS#:
- 7350085
- Subdivision:
- Churchill Downs
ADDITIONAL INFORMATION
NEW CONSTRUCTION!! PRIVATE LOCAL BUILDER. PICTURES ARE REPRESENTATIVE OF THE FINISHED PRODUCT. HOME IS UNDER CONSTRUCTION AND EXPECTED TO BE FINISHED BY END OF MAY. 3 bedroom 2 bath duplex in the Spanish Fort area. Upgrades such as stained concrete floors, granite countertops, and stainless steel appliances are just some of the quality construction that is evident in this home. The primary bathroom has double vanities, tub/shower combo, and a walk-in closet that offers privacy and convenience to the homeowner. Ceiling fans and blinds are included and installed in all bedrooms. The home has an attached single car garage convenient for parking and storage. The yard boasts a large open area with a covered front and back porch. A HUGE BENEFIT TO THESE IS THAT Lawn care is included in the very low $100 monthly dues. Even better those same dues cover insurance on the building and roof. This property is located in a growing area with great shopping, and excellent access to I-10, Mobile, and all of Baldwin County. Overall, this duplex has a lot of great features that makes it an attractive option for someone looking for a comfortable and convenient home in Spanish Fort without the burden of having to keep up the lawn or pay expensive homeowners insurance for the building. LOOKING TO INVEST? The A side of the duplex is also available...you can own the whole building and since there are no rent restrictions these make great investment properties.
- Type:
- Townhouse
- Sq.Ft.:
- 1,437
- Status:
- Active
- Beds:
- 3
- Year built:
- 2024
- Baths:
- 3.00
- MLS#:
- 358698
- Subdivision:
- Independence
ADDITIONAL INFORMATION
Buyer to verify all information during due diligence. Fantastic reduced interest rates PLUS up to $5,000 allowance to use toward CLOSING COSTS with seller's preferred lender and/or use toward upgrades when closing by 6/15/24! Welcome to Independence, where you will find beautiful new townhomes nestled in this exclusive community located off HWY 31 in Spanish Fort. Prime location with easy access to I-10, shopping, restaurants, and much more! The first floor of The Palm floor plan offers open concept living, dining, and kitchen area, as well as a half bathroom and access to the attached garage. Upstairs, you will find the primary bedroom with a private bathroom and a walk-in closet. The second and third bedrooms as well as another bathroom are also upstairs. Painted cabinets, granite countertops, Stainless Steel appliances, and vinyl plank style flooring in living areas. This 'Smart Home' comes with an industry-leading suite of smart home products to help keep you connected with the people and places you value most. Home is built to GOLD Fortified certification and includes a 1 year builder's and a 10 year structural WARRANTY. **Photos are of a furnished model home. All pictures may be of similar floor plan but not necessarily the same home. Buyer/Agent to verify measurements. Ready dates are estimates only. Completion of construction is subject to conditions and contingencies contained in home purchase agreement and governing jurisdiction’s issuance of a certificate of occupancy Estimated completion-May 2024
- Type:
- Townhouse
- Sq.Ft.:
- 1,437
- Status:
- Active
- Beds:
- 3
- Year built:
- 2024
- Baths:
- 3.00
- MLS#:
- 358697
- Subdivision:
- Independence
ADDITIONAL INFORMATION
Fantastic reduced interest rates PLUS up to $5,000 allowance to use towards CLOSING COSTS with seller's preferred lender and/or use toward upgrades when closing by 6/15/24! Welcome to Independence, where you will find beautiful new townhomes nestled in this exclusive community located off HWY 31in Spanish Fort. Prime location with easy access to I-10, shopping, restaurants, and much more! The first floor of The Palm floor plan offers open concept living, dining, and kitchen area, as well as a half bathroom and access to the attached garage. Upstairs, you will find the primary bedroom with a private bathroom and a walk-in closet. The second and third bedrooms as well as another bathroom are also upstairs. Painted cabinets ,granite countertops, Stainless Steel appliances, and vinyl plank style flooring in living areas. This 'Smart Home' comes with an industry-leading suite of smart home products to help keep you connected with the people and places you value most. Home is built to GOLD Fortified certification and includes a 1year builder's and a 10 year structural WARRANTY. **Photos are of a furnished model home. All pictures may be of similar floor plan but not necessarily the same home. Buyer/Agent to verify measurements. Ready dates are estimates only. Completion of construction is subject to conditions and contingencies contained in home purchase agreement and governing jurisdiction’s issuance of a certificate of occupancy Estimated completion-May 2024 Buyer to verify all information during due diligence.
- Type:
- Townhouse
- Sq.Ft.:
- 1,437
- Status:
- Active
- Beds:
- 3
- Year built:
- 2024
- Baths:
- 3.00
- MLS#:
- 358695
- Subdivision:
- Independence
ADDITIONAL INFORMATION
Fantastic reduced interest rates PLUS $3,000 toward CLOSING COSTS with Seller’s preferred lender! Welcome to Independence, where you will find beautiful new townhomes nestled in this exclusive community located off HWY 31in Spanish Fort. Prime location with easy access to I-10, shopping, restaurants, and much more! The first floor of The Palm floor plan offers open concept living, dining, and kitchen area, as well as a half bathroom and access to the attached garage. Upstairs, you will find the primary bedroom with a private bathroom and a walk-in closet. The second and third bedrooms as well as another bathroom also upstairs. Painted cabinets, granite countertops, Stainless Steel appliances, and vinyl plank style flooring in living areas. This 'Smart Home' comes with an industry-leading suite of smart home products to help keep you connected with the people and places you value most. Home is built to gold Fortified certification and includes a 1year builder's and a 10 year structural Warranty. **Photos are of a furnished model home. All pictures may be of similar floor plan but not necessarily the same home. Buyer/Agent to verify measurements. Ready dates are estimates only. Completion of construction is subject to conditions and contingencies contained in home purchase agreement and governing jurisdiction’s issuance of certificate of occupancy Estimated completion-May 2024 Buyer to verify all information during due diligence.
$275,000
4 Lee Circle Spanish Fort, AL 36527
- Type:
- Other
- Sq.Ft.:
- 1,948
- Status:
- Active
- Beds:
- 3
- Lot size:
- 0.33 Acres
- Year built:
- 1964
- Baths:
- 2.00
- MLS#:
- 358191
- Subdivision:
- Spanish Fort
ADDITIONAL INFORMATION
Introducing a charming 3 bedroom, 2 bathroom home spanning over 1900 square feet in a prime location! This inviting residence boasts a cozy fireplace, perfect for creating a warm and welcoming atmosphere on chilly evenings. The spacious layout offers ample room for comfortable living, with a well-designed floor plan that maximizes both space and functionality. This home also features double pane windows that were installed 2-3 years ago along with a new shingle roof 1-2 years ago. Located in a desirable area with NO HOA, this property provides convenient access to nearby amenities such as shops, restaurants, parks, and more. The well-maintained exterior adds to the curb appeal, while the interior features modern finishes and plenty of natural light. Whether you're looking to relax by the fireplace, entertain guests, or simply enjoy the comforts of home, this delightful property offers a wonderful opportunity to experience comfortable and stylish living in a fantastic location.
- Type:
- Duplex
- Sq.Ft.:
- 1,352
- Status:
- Active
- Beds:
- 3
- Lot size:
- 0.3 Acres
- Year built:
- 2024
- Baths:
- 2.00
- MLS#:
- 357906
- Subdivision:
- Churchill Downs
ADDITIONAL INFORMATION
It won't take long to feel like this new build is your home sweet home! Ideal for either your personal home or a rental investment, the features of this 1352 sq-ft duplex were designed with your enjoyment in mind. With a pleasant front porch to welcome you, you'll find yourself walking in to the warmth of a sunlit Living & Dining room. Step straight through into the Kitchen, complete with roomy pantry and Granite counters. The efficient floor plan puts two spacious bedrooms within easy reach, with the Main Bedroom enjoying low traffic and boasting En Suite bathroom, Private Water Closet, and Double Vanities. Tasteful stained concrete flooring throughout. In Churchill Downs, you'll have the chance to enjoy the beauty of rural Alabama while living wonderfully close to town and only 5 miles from the Interstate! There's so much to love about this place and location! Plan to see it in person for yourself!
- Type:
- Townhouse
- Sq.Ft.:
- 1,352
- Status:
- Active
- Beds:
- 3
- Lot size:
- 0.3 Acres
- Year built:
- 2024
- Baths:
- 2.50
- MLS#:
- 7340501
- Subdivision:
- Churchil3
ADDITIONAL INFORMATION
It won't take long to feel like this brand new build is your home sweet home! Ideal for either your personal home or a rental investment, the features of this 1352 sq-ft duplex were designed with your enjoyment in mind. With a pleasant front porch to welcome you, you'll find yourself walking in to the warmth of a sunlit Living & Dining room. Step straight through into the Kitchen, complete with roomy pantry and Granite counters. The efficient floor plan puts two spacious bedrooms within easy reach, with the Primary Bedroom enjoying low traffic and boasting En Suite bathroom, Private Water Closet, and Double Vanities. Tasteful stained concrete flooring throughout. In Churchill Downs, you'll have the chance to enjoy the beauty of rural Alabama while living wonderfully close to town and only 5 miles from the Interstate! There's so much to love about this place and location! Plan to see it in person for yourself!
- Type:
- Ranch
- Sq.Ft.:
- 3,808
- Status:
- Active
- Beds:
- 5
- Lot size:
- 0.48 Acres
- Year built:
- 1974
- Baths:
- 4.00
- MLS#:
- 357349
- Subdivision:
- Spanish Fort Estates
ADDITIONAL INFORMATION
Welcome to 718 Artillery Range, your own private oasis nestled in the heart of sought-after Spanish Fort. This stunning 5-bedroom home boasts everything you could desire. Immerse yourself in the resort-like ambiance from the moment you step inside. The primary bedroom suite awaits with a balcony overlooking the sparkling pool, your own personal escape after a long day. Gather loved ones in the spacious living and dining areas, perfect for creating lasting memories. The chef in you will be delighted with the gourmet kitchen, featuring double ovens, a cooktop, and a breakfast bar overlooking the backyard, making meal prep a delight. Enjoy casual meals in the breakfast nook, or host grand gatherings on the expansive back deck. Unwind and recharge in the bonus/game room, the ideal spot for movie nights or game days. Four additional bedrooms provide ample space for family or guests, while the large laundry room and mudroom offer extra convenience. Step outside to your own private retreat: a large, fenced backyard where you can soak up the Alabama sunshine, host barbecues, or simply relax under the stars. Enjoy the convenience of being close to shopping, restaurants, and beaches, offering endless options for entertainment and recreation. All information provided is deemed reliable but not guaranteed. Buyer and/or Buyer's agent to verify all information Buyer deems important. Buyer to verify all information during due diligence.
- Type:
- Other
- Sq.Ft.:
- 3,944
- Status:
- Active
- Beds:
- 3
- Lot size:
- 9.05 Acres
- Year built:
- 2002
- Baths:
- 3.00
- MLS#:
- 357195
- Subdivision:
- Bridgewood
ADDITIONAL INFORMATION
Rare find in Spanish Fort: 3 bedroom, 3 bath property situated on 9 acres in a gated subdivision (Bridgewood Estates) with 75 feet of Bay Minette Creek frontage. This one owner property has two bedrooms, two baths in the main home (3,060 sf) and an additional one bedroom, one bath garage apartment/mother-in-law suite (884 sf). Interior of the home has been freshly painted, along with kitchen cabinets, to include new cabinet doors, drawers and hardware. 10 foot ceilings throughout with 8 foot solid doors, heavy crown moulding, plantation shutters, recessed lighting and smooth ceilings. Kitchen offers a center island, granite, subway tiled backsplash, stainless appliance package with gas stove, breakfast area and ample storage. Primary bedroom boasts hardwood flooring with dual walk-in closets and a primary bathroom w/tile flooring, double vanities, jetted tub and separate shower. Bedroom two, also with hardwood flooring, is connected to a full bathroom off of 6X35 dogtrot (hallway) with marble flooring. Living room has tile flooring with built-in bookshelves flanking the wood burning fireplace and double french doors leading to the screened in back porch overlooking the backyard. As you enter the front door, to the left you'll find a formal living room/parlor with a gas fireplace flanked by built-in bookshelves. To the right, you'll find a large (11X16) "sun room" that connects to a butler's pantry leading to the utility room. The apartment/mother-law-suite has a full kitchen, full sized living room, full bath and 13X14 bedroom. Double garage. Buyer to verify all information during due diligence.
$700,000
6 Purvis Road Spanish Fort, AL 36527
- Type:
- Other
- Sq.Ft.:
- 4,499
- Status:
- Active
- Beds:
- 4
- Lot size:
- 1 Acres
- Year built:
- 2007
- Baths:
- 5.00
- MLS#:
- 357165
- Subdivision:
- Spanish Fort Estates
ADDITIONAL INFORMATION
This beautiful custom home is large enough for the whole family. There are 3 bedrooms and 3.5 bathrooms on the main upper level with an office, screened porch and dining room. Downstairs you will find 1 more bedroom and bathroom along with a bonus room and family room for entertainment. Stepping into the backyard you will find another covered porch and swimming pool nestled in a large backyard.
- Type:
- Other
- Sq.Ft.:
- 4,312
- Status:
- Active
- Beds:
- 5
- Lot size:
- 0.7 Acres
- Year built:
- 2006
- Baths:
- 5.00
- MLS#:
- 356710
- Subdivision:
- Stillwater
ADDITIONAL INFORMATION
This custom brick home in the sought after Stillwater subdivision features 5 large bedrooms with 4.5 bathrooms and peaceful views of the large commmunity lake sitting on a large corner lot. This home features an open floor plan, with hardwood floors throughout the main living space, large windows for lots of natural light, and plenty of built-in custom cabinets throughout the entire home. The gourmet kitchen has custom cabinets, a 5-burner gas range, stainless steel appliances, and large walk-in pantry with an additional wine room. Wake up in the large primary bedroom with a beautiful view of the lake. The primary bathroom has a garden tub and separate shower, double vanities, and large walk-in closet. The daylight basement features a large bonus room with wet bar and could be a mother-in-law suite, a room for hosting parties, or a great place for teenagers to gather with their friends. This home has endless possibilities for entertaining. The community amenities include a community pool, tennis court, and clubhouse.
- Type:
- Other
- Sq.Ft.:
- 3,454
- Status:
- Active
- Beds:
- 4
- Lot size:
- 0.39 Acres
- Year built:
- 2019
- Baths:
- 4.00
- MLS#:
- 356560
- Subdivision:
- Garrison Ridge
ADDITIONAL INFORMATION
Must See! Walking school bus to Spanish Fort Elem school to make old fashion memories w/ your littles daily. Pull into circular drive. GAS lamp illuminates your front double MAHOGANY doors. All custom home neighborhood. Built brick & concrete board siding home. 10 in cast in place poured concrete foundn. GOLD FORTIFIED cert. built to higher wind stands, enables lower insurance rates. Tankless H2O heater & 2x 14 seer Trane heat pumps. Elegant foyer to open floor plan. Hardwood floors on main level complemented by slick ceilings, crown molding throughout & shutters. FIREPLACE in great room adds a cozy ambiance. The HUGE kitchen a chef's dream with spacious island, ample counter space, QUARTZ countertops, under-counter lighting & beautiful white cabinets. Bosch stainless appliances, including a 5 burner GAS stove, and LARGE walk-in pantry, add both style and functionality. BARN DOOR between kitchen and dining/office area. Large 12x18 gas plumbed screened porch spans both levels of the house, providing an ideal space for gatherings and relaxation. The main floor boasts a primary bedroom with a large walk-in closet and an en suite, complete with double shower and a freestanding tub. 2nd level offers unlimited possibilities with a large bonus room and three spacious bedrooms, one with an en suite, walk-in closets, and additional full bath and under-stair storage. Don't forget that screened porch along the back.Oversized garage 27x25 features custom storage, epoxy floor. Abundant space for vehicles/toys inside/out. Faux iron fenced in back private yard to enjoy natural green space with hardwood trees extending beyond fence line. Irrigated lawn system, gutters with leaf filters, and outdoor storage shed. Has easy access to Mobile & Pensacola for commutes. WASHER & DRYER convey. So many possibilities, this home can morph to your family dynamics. Like new pristine condition. MOVE IN READY! Buyer to verify all information during due diligence.
- Type:
- Townhouse
- Sq.Ft.:
- 1,551
- Status:
- Active
- Beds:
- 3
- Lot size:
- 0.02 Acres
- Year built:
- 2019
- Baths:
- 3.00
- MLS#:
- 355780
- Subdivision:
- Quail Hollow
ADDITIONAL INFORMATION
Location, Location, Location…..Turn Key Gold Fortified Townhome backs up to woods for privacy and is located less than 15 minutes to Mobile, boat launches, Blakely State Park, Restaurants, Shopping, Grocery Stores, etc. Energy Efficient 3 Bedroom, 2.5 Bathroom townhome with 9 ft ceilings, an open floor plan and private garage. Plantation Shutters, Granite countertops throughout, Luxury Vinyl Plank Flooring Downstairs AND Upstairs, Stainless-Steel Appliances (Kitchen Refrigerator Conveys) and private back deck with wooded view. The HOA Includes: Pool, Community Bathrooms/Pavilion, landscaping, termite contract, Insurance on the outside of the building minus windows and doors, property management, etc. This home qualifies for special no-lender fee financing. Schedule your showing today before it's sold. Buyer to verify all information during due diligence.
- Type:
- Single Family
- Sq.Ft.:
- 3,187
- Status:
- Active
- Beds:
- 4
- Lot size:
- 0.92 Acres
- Year built:
- 2011
- Baths:
- 3.00
- MLS#:
- 354344
- Subdivision:
- Audubon
ADDITIONAL INFORMATION
Welcome home to Audubon in Spanish Fort. This beautiful fully custom home takes advantage of the wooded estate sized lot nestled in the privacy of trees but within a very short distance to Rockwell Elementary, Spanish Fort Middle and High School and extremely access to the interstate. This is indeed a rare opportunity for this type of house near so many conveniences. Upon entering the neighborhood, you'll notice this isn't your typical neighborhood when you see the trees and estate sized lots. This custom home features an open floorplan and expansive spaces in every room. In the large kitchen, you'll find a large chefs delight with granite countertops, Stainless Steel appliances, a gas stove and other custom features like a pot filler. In the vast living room with its high ceilings and built in shelves/cabinets, you'll be amazed at the wooded view of the backyard. Enjoy outdoor living perfect for coffee in the morning listening to birds or the peaceful glass of wine in the evening around a firepit roasting marshmallows. When its time to retire for the evening, you'll be greeted by a spacious primary bedroom with high treyed ceilings complete with a large spa like bathroom with very high ceilings and includes his and hers closets. Its time to call 32322 Whimbret Way home. Buyer to verify all information during due diligence.
$214,900
Spaniel Drive A Spanish Fort, AL
- Type:
- Townhouse
- Sq.Ft.:
- 1,176
- Status:
- Active
- Beds:
- 2
- Lot size:
- 0.03 Acres
- Year built:
- 2018
- Baths:
- 2.00
- MLS#:
- 354596
- Subdivision:
- Quail Hollow
ADDITIONAL INFORMATION
PRICE CORRECTION. "Light and airy" are your thoughts as you enter this living space. From the covered balconies looking up at the stars and feeling the breezes… to all the natural sunlight throughout! Open & spacious one level condo in Spanish Fort school district. Backs up to green space and trees. Near the front of the complex for easy access. One car garage. Gold fortified roof for cheaper insurance premiums. The covered balcony along the front of the unit has newly stained deck planks. With French doors leading to the living space and bedroom #2. All new neutral paint throughout. Luxury vinyl plank on all floors. NO CARPET IN THESE BEDROOMS! Stainless steel appliances in the kitchen. Refrigerator, Washer and Dryer convey. Granite countertops and tons of cabinets. Large snack bar area for eating along with dining space adjacent to the great room. Most popular floor plan. Primary bedroom has a large walk in closet, privacy room, dual sinks & large shower. Second bedroom and bath on opposite side of the unit. Large separate laundry room. Move in ready and can accommodate a quick close. Community resort style pool with covered patio and bathrooms. Smart Home Technology which includes control panel, doorbell, smart code lock, two smart light switches, and thermostat all controlled by one app. HOA covers pool & amenities, landscaping, insurance out (not including doors, windows & patio)& termite bond. Insured on a HO-6 policy with Heritage. Premium is $492. SELLER SAYS TO BRING ALL OFFERS. 6 month min. rental. Buyer to verify all information during due diligence.
- Type:
- Single Family
- Sq.Ft.:
- 1,986
- Status:
- Active
- Beds:
- 4
- Lot size:
- 0.32 Acres
- Year built:
- 2016
- Baths:
- 2.00
- MLS#:
- 354238
- Subdivision:
- Savannah Woods
ADDITIONAL INFORMATION
Back on market at no fault of the seller, buyers financing fell through! Welcome Home! Come see this charming beauty located in the heart of Spanish Fort. This DSLD build can be found nestled on a corner lot in Savannah Woods Subdivision. This spacious 4bdrm, 2bath home offers a split plan with plenty of updates. Upon entering the home you'll notice the front porch, surrounded with a manicured flower bed, perfect for sitting & enjoying your morning coffee. Once inside you are welcomed by an open concept living room with plenty of natural light, heavy crown molding, a gas fireplace & windows overlooking the backyard. New LVP flooring, new light fixtures in living/dining area, new faucets throughout home & plantation shutters have been added for a more modern style. The kitchen features granite countertops, stainless steel appliances, brand new gas range, under mount sink & a spacious walk-in pantry. The primary suite is oversized with tray ceilings leading into the primary bathroom featuring a custom tiled shower with new trim kit, jetted tub, walk-in closet & double vanities. The other bedrooms are on the front of the home with a shared hallway & bathroom. Out back you can enjoy a covered patio with an extended concrete deck for all your entertaining or simply enjoy the peace & quiet! The roof, GOLD FORTIFIED, will surely help with insurance savings! Additional perks include a termite contract on the home (Wayne's), tankless water heater, whole home rain gutter system, security cameras & refrigerator to convey. Don't miss the opportunity for this bright & well maintained home! Call for your showing today! Seller has an existing assumable VA mortgage at 3% to qualified borrowers. Buyer to verify all information during due diligence.
$3,900,000
7871 Freshwater Drive Spanish Fort, AL 36527
- Type:
- Other
- Sq.Ft.:
- 2,604
- Status:
- Active
- Beds:
- 3
- Lot size:
- 166 Acres
- Year built:
- 2020
- Baths:
- 3.00
- MLS#:
- 353626
- Subdivision:
- None
ADDITIONAL INFORMATION
This is truly a one of a kind find in Spanish Fort on +/- 166 acres! Designed and built by Crocker homes in 2020, this home screams quality and craftsmanship at every corner. With its all steel construction and Marvin impact windows, this home is a fortress built to withstand most anything mother nature can throw at it. Quartzite counters, cedar plank walls, engineered hardwood floors, individually HAND FORGED, Hubbardton light fixtures throughout, solid mahogany interior doors, custom cabinetry, custom swim spa, YOUR OWN PRIVATE BOAT LAUNCH, and cedar planked walls are just a few of the high end finishes this home boasts. Sitting on approximately 166 acres, this property would make a great hunting lodge just minutes from I-10 and two major cities! Deer, turkey, and even a black bear have been spotted on this property. As if it couldn't get any better, this property sits in the shadow of the location of one of the last battles of the Civil War. Included in the sale is a 60 x 40 metal building with (2) 10' wide x 8' tall roll up doors and power. This amazing property is a one of a kind for our area! Contact your favorite agent today for your private tour.
- Type:
- Townhouse
- Sq.Ft.:
- 1,437
- Status:
- Active
- Beds:
- 3
- Lot size:
- 0.02 Acres
- Year built:
- 2018
- Baths:
- 3.00
- MLS#:
- 350614
- Subdivision:
- Quail Hollow
ADDITIONAL INFORMATION
Two level town home in Quail Hollow in Spanish Fort, Alabama. Downstairs garage, large kitchen and living/dining room on main floor. Upstairs master bedroom with bath, laundry, and two bedrooms with an additional bathroom. Home was built to Fortified Gold standards. Minutes from Malbis shopping and dining, easy access to Bayway and Causeway to Mobile.
- Type:
- Single Family
- Sq.Ft.:
- 4,500
- Status:
- Active
- Beds:
- 6
- Lot size:
- 0.49 Acres
- Year built:
- 2011
- Baths:
- 5.00
- MLS#:
- 349068
- Subdivision:
- Blakeley Forest
ADDITIONAL INFORMATION
This stunning custom-built home located in Blakeley Forest is truly a unique property with gorgeous custom finishes, and an open floor plan that allows tons of natural light to come shining in. Your gourmet kitchen has custom white cabinets, features polished, and honed granite counters, two islands, pot filler, wine cooler, gas cooktop, Bosch double ovens, stainless steel appliances, storage galore, and so much more. The open great room has soaring ceilings, built-ins and the gas fireplace is truly a statement in the room, just the perfect place to settle in to get comfy and cozy. The 1st floor primary bedroom is oversized with a door to the balcony that has incredible and amazing outdoor views. Your primary bath features separate tile shower, jetted garden tub, two vanities, and huge walk-in closets with shelving and one of the closets is connected to the laundry room. In addition, there are 5 bedrooms upstairs, but one of those rooms would be a perfect recreation room for the foamily, and there’s a full Mother-in law Suite downstairs with a private entrance, full kitchen, full bath, separate bedroom, and large living area. There is so much to see in this incredible home, so call your favorite Agent today and schedule your private tour. This home is very convenient to the interstate, Mobile, Pensacola and local shopping and restaurants.
- Type:
- Other
- Sq.Ft.:
- 1,948
- Status:
- Active
- Beds:
- 4
- Lot size:
- 0.19 Acres
- Year built:
- 2023
- Baths:
- 2.00
- MLS#:
- 350474
- Subdivision:
- Stonebridge
ADDITIONAL INFORMATION
NEW INCENTIVE: Buyer may be eligible for reduced interest rate with the use of seller preferred lender. In addition, buyer may receive up to $7,500 that can be applied towards closing costs or can be used towards upgrades like appliances when you close by end of May. Welcome to Biltmore in Stonebridge! The Grayson floorplan offers 4 bedrooms and 2 bathrooms with 1,884 sf of living space. This home features low maintenance, luxury vinyl plank flooring in all areas of the home. The beautiful open kitchen boasts Designer painted cabinetry that come fitted with soft-close doors. Granite countertops in the kitchen and bathrooms, stainless steel appliances (dishwasher, microwave, and stove) and much more!. Call listing agent for the details. Notice the spacious primary bedroom and bathroom featuring a separate shower and soaking tub with a large walk-in closet. Enjoy BBQ's on the covered back porch with a beautiful view of farmland and trees adding additional privacy out back. This Energy efficient home comes with thermal doors, Energy Star rated double pane windows, and 14 SEER Carrier Heat Pump. A 1-year builder's warranty and a 10-year structural warranty are included. Home is being built to Gold FORTIFIED HomeTM certification, which may save on annual homeowner’s insurance.
- Type:
- Other
- Sq.Ft.:
- 2,126
- Status:
- Active
- Beds:
- 3
- Lot size:
- 0.2 Acres
- Year built:
- 2023
- Baths:
- 2.00
- MLS#:
- 347631
- Subdivision:
- Rayne Plantation
ADDITIONAL INFORMATION
$10,000 "USE IT YOUR WAY" BUYER INCENTIVE **For those who insist on a higher standard of living, this SANTA FE floor plan built by TRULAND HOMES is located in the beautiful Rayne Plantation community. This home boasts grandiose 12' ceilings in the foyer and great room and upgraded hardwood floors in primary bedroom, kitchen, breakfast area and family room. Entertaining & food prep is a snap in this open concept kitchen. Large, quartz work island with bar overhang can easily seat several guests while dining area accommodates even more seating. Kitchen includes painted cabinets, oversized steel, single bowl undermount sink, and gas stove with convection oven. Natural light is abundant in this open great room with windows galore! The primary suite with trey ceiling is located on the back of the home and provides ample space for king size bed and heavy furniture. Large "curb-less" shower with bench, large primary closet and upgraded, painted cabinets create a spa like serenity in this functional plan. The private work space conveniently nestled off great room, has built in cabinets and a “pencil desk.” Painted mud bench off entry to 2 car garage leads to laundry room with large stand-alone soaking tub. Gold Fortified, the tankless water heater, wider door frames, comfort height toilets, irrigation and connected home package are just a few more of the amazing features this home has to offer. Buyer to verify all information during due diligence.
All information provided is deemed reliable but is not guaranteed or warranted and should be independently verified. The data relating to real estate for sale on this web site comes in part from the IDX/RETS Program of the Gulf Coast Multiple Listing Service, Inc. IDX/RETS real estate listings displayed which are held by other brokerage firms contain the name of the listing firm. The information being provided is for consumer's personal, non-commercial use and will not be used for any purpose other than to identify prospective properties consumers may be interested in purchasing. Copyright 2024 Gulf Coast Multiple Listing Service, Inc. All rights reserved. All information provided is deemed reliable but is not guaranteed or warranted and should be independently verified. Copyright 2024 GCMLS. All rights reserved.

Spanish Fort Real Estate
The median home value in Spanish Fort, AL is $360,000. This is higher than the county median home value of $210,900. The national median home value is $219,700. The average price of homes sold in Spanish Fort, AL is $360,000. Approximately 52.15% of Spanish Fort homes are owned, compared to 38.22% rented, while 9.63% are vacant. Spanish Fort real estate listings include condos, townhomes, and single family homes for sale. Commercial properties are also available. If you see a property you’re interested in, contact a Spanish Fort real estate agent to arrange a tour today!
Spanish Fort, Alabama has a population of 8,017. Spanish Fort is more family-centric than the surrounding county with 43.5% of the households containing married families with children. The county average for households married with children is 27.28%.
The median household income in Spanish Fort, Alabama is $74,731. The median household income for the surrounding county is $52,562 compared to the national median of $57,652. The median age of people living in Spanish Fort is 40.3 years.
Spanish Fort Weather
The average high temperature in July is 90.2 degrees, with an average low temperature in January of 39.1 degrees. The average rainfall is approximately 65.5 inches per year, with 0.2 inches of snow per year.
