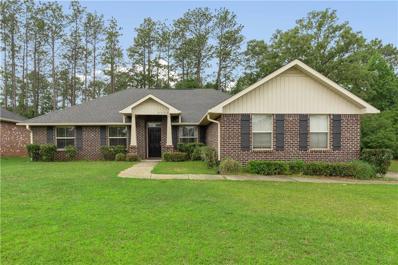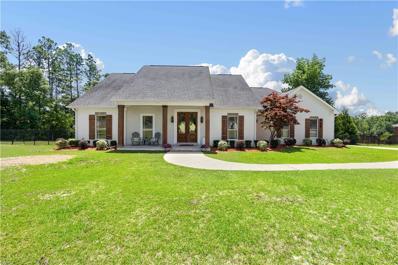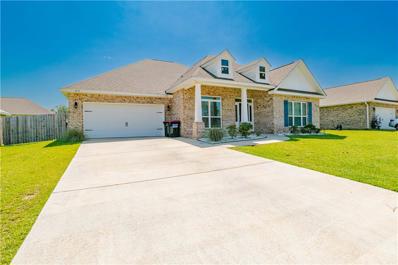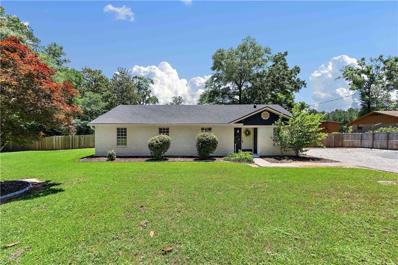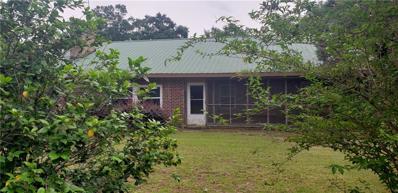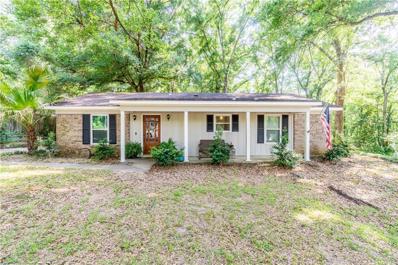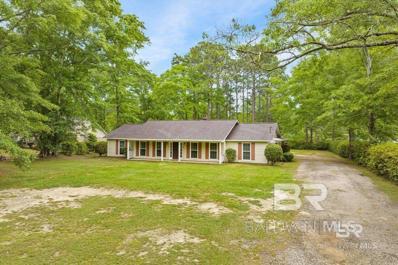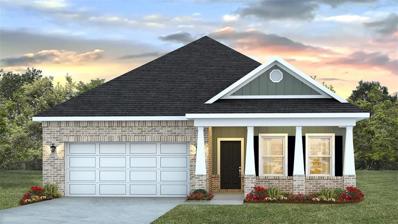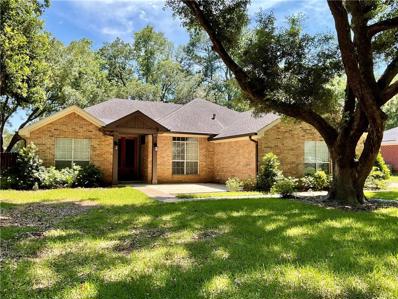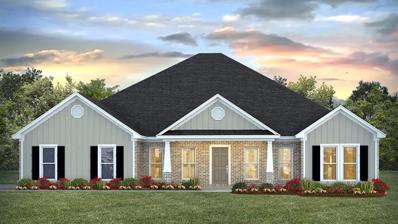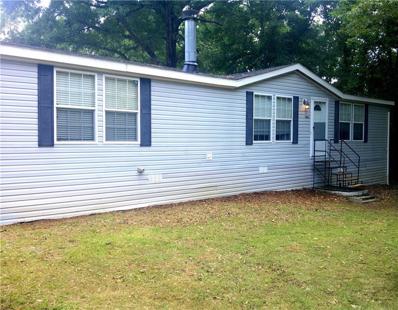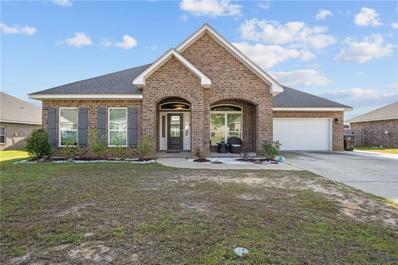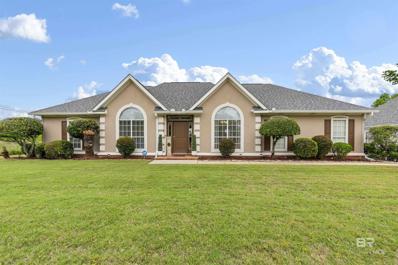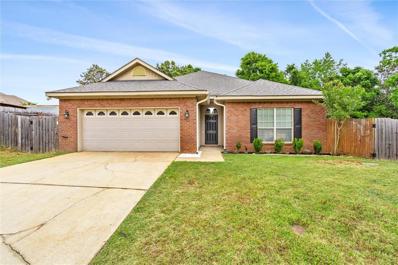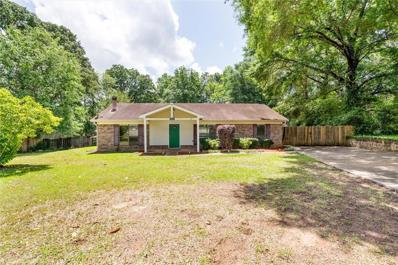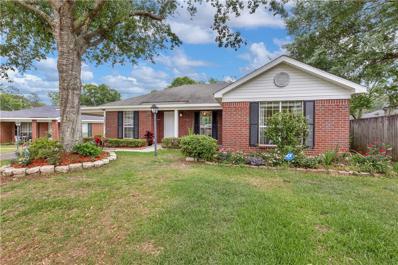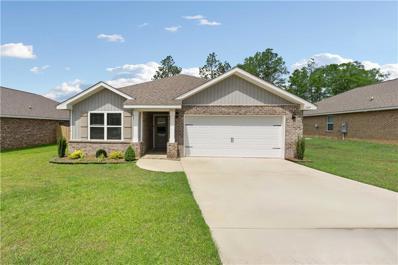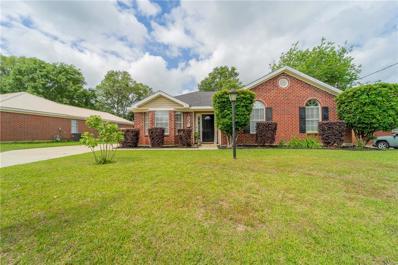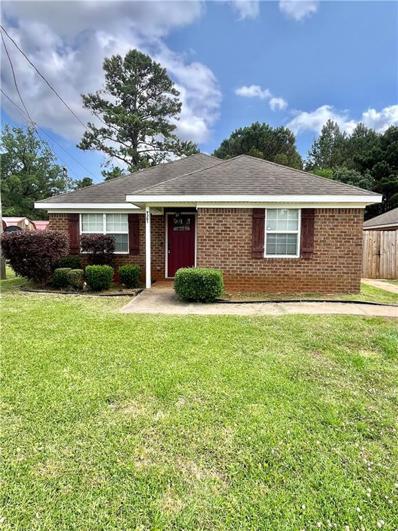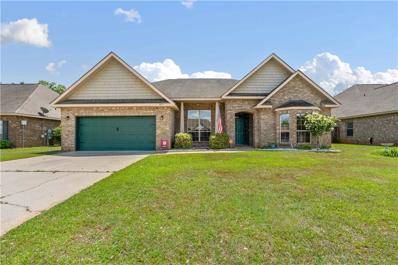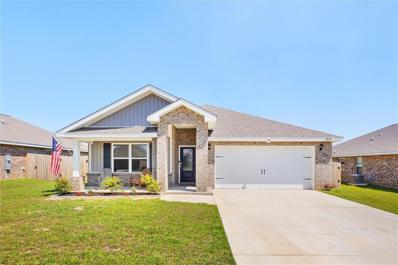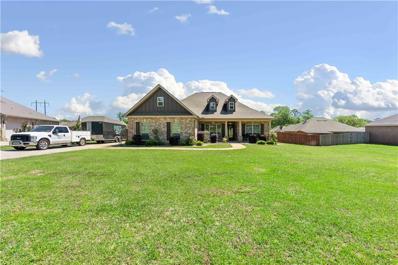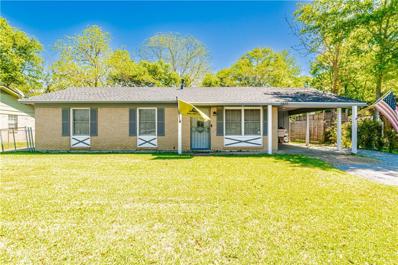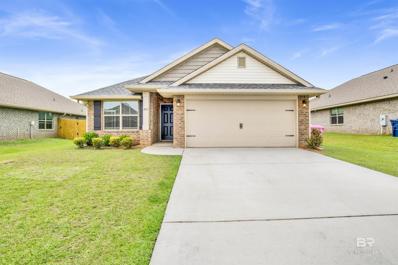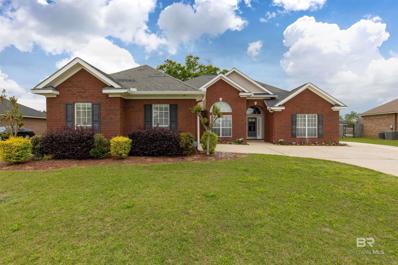Semmes AL Homes for Sale
- Type:
- Single Family
- Sq.Ft.:
- 1,849
- Status:
- NEW LISTING
- Beds:
- 3
- Lot size:
- 0.29 Acres
- Year built:
- 2014
- Baths:
- 2.00
- MLS#:
- 7388800
- Subdivision:
- Camellia Grove
ADDITIONAL INFORMATION
**Sellers will entertain offers between $279,000 and $309,000.** Welcome to your dream home! This spacious 3-bedroom, 2-bathroom home boasts over 1,800 sq ft of well-designed living space. Featuring a split bedroom floor plan, this home offers the perfect balance of privacy and functionality. The master suite is large and complete with a full bathroom that offers his and hers closet space and separate shower and soaking tub. The modern kitchen is equipped with a brand new refrigerator and an abundance of cabinets, providing plenty of storage for all your culinary needs. All doors are equipped with smart sensors, you can control door locks, AC/heat and the cameras from your phone! The large, fenced yard is perfect for outdoor activities and gatherings, ensuring plenty of space for relaxation and play. With a 2-car garage, you'll have ample room for parking and storage. This home combines comfort, convenience, and style, making it the perfect place to create lasting memories. Don’t miss out on this opportunity!
- Type:
- Single Family
- Sq.Ft.:
- 2,222
- Status:
- NEW LISTING
- Beds:
- 3
- Lot size:
- 2 Acres
- Year built:
- 1999
- Baths:
- 2.00
- MLS#:
- 7388664
- Subdivision:
- Hidden Creek Estates
ADDITIONAL INFORMATION
***VRM:Sellers will entertain offers between $499,000 and $539,000***Welcome to this stunning 3-bedroom, 2-bathroom home nestled in the desirable Hidden Creek neighborhood of Semmes, Alabama. From the moment you step inside, you’ll be greeted by gorgeous hardwood floors that flow throughout the main living areas. The spacious living room provides ample space for relaxation and entertainment, while the separate dining room is perfect for hosting family gatherings. The updated kitchen boasts white cabinets, granite countertops, and stainless steel appliances—a chef’s dream! The primary bedroom is a true retreat, featuring a beautiful ensuite bathroom with a separate soaking tub, tile shower, and plenty of storage in the elegant cabinets. Dual sinks add convenience for busy mornings. Step outside to the backyard oasis—a true entertainer’s delight! The inground pool invites you to cool off during hot summer days, laying out on the sun deck, and the fun water slide adds an extra touch of excitement. The beautiful back porch and deck is perfect for hosting gatherings, and the separate mother-in-law house provides additional living space with its own living room, kitchen, and bedroom. Don’t miss out on this exceptional home—schedule your showing today!
- Type:
- Single Family
- Sq.Ft.:
- 3,076
- Status:
- NEW LISTING
- Beds:
- 5
- Lot size:
- 0.28 Acres
- Year built:
- 2022
- Baths:
- 1.50
- MLS#:
- 7388516
- Subdivision:
- Magnolia Springs
ADDITIONAL INFORMATION
Beautiful Open concept!! 5 bedrooms, 3 full baths, kitchen with tiled back splash, farmhouse sink, large island and granite counter tops. split floor plan, walk-in pantry, large master closet, Walk in shower in Master Bathroom, granite counter tops in the 3 bathrooms, a large covered front porch with Craftsman style columns and covered back patio. Home is Gold Fortified. Built in 2021 well maintained.
- Type:
- Single Family
- Sq.Ft.:
- 1,625
- Status:
- NEW LISTING
- Beds:
- 4
- Lot size:
- 1 Acres
- Year built:
- 1989
- Baths:
- 2.00
- MLS#:
- 7387555
- Subdivision:
- Scenic Hills Estates
ADDITIONAL INFORMATION
Beautifully Designed, Four Bedroom on a Fenced ACRE in Semmes, with NO HOA! Located in the Serene and Long-Established Scenic Hills. This Show Stopping, Lime Washed Beauty is just waiting for You! The Custom Kitchen, with its Gleaming White Cabinetry that goes all the way to the Ceiling with Modern Stacked Crown Moulding is Everything! Stainless Steel Appliances Complement the Classic Subway Tile and Granite Counters. Fall in Love with the Soothing Color Palate, because this Home is Designed from the Front to the Back to be Relaxing and Inviting. A Wood Burning Fireplace is the Heart of the Home... Cozy Nights Ahead, Sitting in the Large Great Room with Cathedral Style Raise Ceilings. The Eye-Catching Wood Beam on the Ceiling matches the Wood Look, Easy Care, Laminate Flooring, Perfect for Kids and Pets! Its ALL in the Details Here! Speaking of Raised Ceilings, Check out the Master Suite! A Turtle Back Lift only adds to the Charm and Comfort. Its preparing you to head into the Incredible Master Bath! Double Vanity's set in Granite, a Glass Doored, Double Wide Walk in Shower with Rain Features! You may Never want to leave it! Get ready to Step Up your Weekend Game, with Tons of Grilling and Football in the Large Screen Room! This Large Space will keep you Cool and Relaxed... With the Tree Lined View of your Completely Fenced in Back Yard. It's Completely Accessible by a Double Wide Gate. Room to pull in all your Toys, be it a Car Hauler or a Bay Boat! Plenty of Storage, in the Metal Outbuilding on a Concrete Slab. Did I mention, Plantation Blinds, 6 Panel Doors, All Black Hardware, Glass Entry Doors with the Blinds Between the Panes, Smooth Ceilings and the Mudroom Style, Laundry Room Entry from the Driveway to drop the Cares of the Day?? SO MANY Features and Amenities in this Home where Living is Easy!! New Roof in 2022. Hurry, Call to set up your appointment to see this Fantastic Semmes Home Today!
$145,000
9165 Paula Drive Semmes, AL 36575
- Type:
- Single Family
- Sq.Ft.:
- 1,531
- Status:
- NEW LISTING
- Beds:
- 3
- Lot size:
- 1.05 Acres
- Year built:
- 1968
- Baths:
- 1.00
- MLS#:
- 7385541
- Subdivision:
- Avalon Place
ADDITIONAL INFORMATION
Once upon a very long time ago, a lovely little family called this property "home" for pretty much all of their lives. ..working hard and loving it well, life events nevertheless overtook them until eventually it all fell into heartbreaking disrepair. The house feautures full brick, has a metal roof, lifetime warrented windows from Window World and sits proudly on a fabulous level lot abounding with fruit trees. Totally private and tucked away on a highly desirable, over 1 acre lot, could this property potentially qualify as the best of country living in the city? With some creative TLC, time, money and patience, you might be pleasantly surprised! We encourage you to come check out this little charmer and suspect that you may be very pleased that you did!
- Type:
- Single Family
- Sq.Ft.:
- 1,242
- Status:
- Active
- Beds:
- 3
- Lot size:
- 0.51 Acres
- Year built:
- 1983
- Baths:
- 2.00
- MLS#:
- 7384416
- Subdivision:
- Ponderosa
ADDITIONAL INFORMATION
This is a VRM (Value Range Marketing) Listing. Seller will entertain offers between $189,000 - $199,000. List Price equals average of upper and lower values. This 3 bedroom 2 bath home is perfect for a first time home buyer or someone who is looking to downsize. Here you have a split floorplan, updated kitchen, wood floors, and a fireplace. Outback, you have a large open yard with plenty of space for bonfires and extra storage. Call today for a private tour.
- Type:
- Ranch
- Sq.Ft.:
- 2,035
- Status:
- Active
- Beds:
- 3
- Lot size:
- 0.73 Acres
- Year built:
- 1984
- Baths:
- 2.00
- MLS#:
- 362098
- Subdivision:
- Eastwood
ADDITIONAL INFORMATION
This beautiful home has everything for your lifestyle and more. Gorgeous ranch style situated on almost an acre in a prime cul de sac in Semmes. This home is perfect for entertaining, family life or just your private retreat at the end of the day. Look out your country kitchen to the large, private backyard that overlooks your neighbors amazing lake, has room for gatherings, a place to play or whatever you desire. The master bedroom is a great size with a private en suite bathroom. The 2 additional bedrooms have great natural light and have easy access to the second bathroom. The large family/living room has a great fireplace feature. New carpet and paint. Hardwood, laminate and tile in other areas. There is also a separate den/bonus room and separate dining room/office. Per seller the roof, windows and septic all replaced in the last 5 years! Super close to parks, library, grocery stores and tons of great dining and shopping. This home is ultra clean and truly embodies everything about Semmes living! Don't just live your life, love it!
- Type:
- Single Family
- Sq.Ft.:
- 1,520
- Status:
- Active
- Beds:
- 3
- Lot size:
- 0.69 Acres
- Year built:
- 1976
- Baths:
- 2.00
- MLS#:
- 7383858
- Subdivision:
- Scenic Hills Estates
ADDITIONAL INFORMATION
Hurry to see this great house in Semmes. Big beautiful backyard. Large shop. All appliances are staying. This would be a great first home. This home has a large family room with a fireplace, gallery kitchen with a breakfast nook, and a laundry room with washer/dryer and storage. Buyer or Buyers agent to verify any information they deem important during due diligence period.
- Type:
- Single Family
- Sq.Ft.:
- 1,769
- Status:
- Active
- Beds:
- 3
- Lot size:
- 0.29 Acres
- Year built:
- 1998
- Baths:
- 2.00
- MLS#:
- 7382185
- Subdivision:
- Woodland Hills
ADDITIONAL INFORMATION
Step into this exquisite 3-bedroom, 2-bathroom brick home boasting a split floor plan, nestled in the desirable Woodland Hills subdivision. A double car garage provides ample parking space, while a new screened-in back porch invites you to relax and enjoy the serene surroundings. Welcomed by a custom front door, the home exudes charm and character at every turn. Vinyl plank flooring throughout adds a touch of modernity and durability. The home boasts a seamless flow, with a separate dining room off the kitchen, perfect for hosting gatherings and creating lasting memories. Step into the master walk-in closet of this remarkable home and experience the pinnacle of organization. Meticulously customized with built-in dressers and shoe racks, this space is a testament to thoughtful design and elegance. Rest easy knowing that this home is equipped with gutters, a new architectural roof installed in 2018, and a new HVAC system installed the same year. Additionally, a new shed in the backyard provides extra storage space, ensuring all your needs are met. Perfectly designed for comfort and functionality, this home invites you to create lasting memories in its inviting spaces. Don't miss the chance to make this gem in Woodland Hills yours. Schedule your viewing today!
- Type:
- Single Family
- Sq.Ft.:
- 2,997
- Status:
- Active
- Beds:
- 4
- Year built:
- 2024
- Baths:
- 3.00
- MLS#:
- 7382652
- Subdivision:
- Penny Lakes
ADDITIONAL INFORMATION
UNDER CONSTRUCTION: LAKE VIEW!!!!! The Kingston floorplan is a wonderful plan. The moment you enter the foyer, it's obvious this home is special! Entertain in the formal living room or use it as a study. Serve magnificent meals in the elegant dining room. As you enter the great room you will be amazed. Ceilings soar from 9' to 11',12' and 13' in the trey with ceiling fans. The great room is open to the kitchen that features quartz counter tops, beautiful cabinetry, stainless steel electric range, microwave and dishwasher, plus a huge walk-in pantry. The breakfast nook and great room overlook a large covered back porch. This home features 2 master suites. The larger master includes 9' to 11' trey ceiling with a ceiling fan. The bath has quartz countertops, a soaking tub, walk-in shower, dual vanities and a huge walk-in closet. 2 car garage. ******USDA FINANCING AVAILABLE, NO MONEY DOWN FOR QUALIFIED BUYERS. Home is being built to Gold FORTIFIED HomeTM certification which may save the buyer on their homeowner’s insurance and comes with a 1 year builder's warranty and a 10 year structural warranty. This home is a ''Smart Home'', a standard package that includes: a Z-Wave programmable thermostat manufactured by Honeywell; a Homeconnect TM door lock manufactured by Kwikset; Deako Smart Switches; a Qolsys, Inc. touchscreen Smart Home control device; an automation platform from Alarm.com; an Alarm.com video doorbell; an Amazon Echo Pop. Buyer to verify all measurements. . Some pictures in MLS may not represent actual colors and options in subject property. SELLER WILL PAY UP TO $5,000 IN CLOSING COST WHEN USING THE PREFERRED LENDER DHI MORTGAGE.
- Type:
- Single Family
- Sq.Ft.:
- 1,580
- Status:
- Active
- Beds:
- 3
- Lot size:
- 0.5 Acres
- Year built:
- 2004
- Baths:
- 2.00
- MLS#:
- 7382234
- Subdivision:
- Boxwood Estates
ADDITIONAL INFORMATION
Located in the serene town of Semmes, this charming double-wide mobile home offers a peaceful retreat on a spacious half-acre lot. Boasting 3 bedrooms and 2 baths, this residence features a cozy wood deck at the back, providing a picturesque view of the large back yard and surrounding trees. The open floor plan is enhanced by alarge kitchen with island, creating an ideal space for entertaining and meal preparation. Equipped with all kitchen appliances, including a refrigerator, this home ensures convenience and functionality for its residents. The interior is accentuated by cathedral ceilings, adding a touch of elegance to the living space. The split floor plan provides added privacy, with the master bedroom featuring a luxurious glamour bath complete with a garden tub, separate shower, and double vanities. Additionally, a separate laundry room off the kitchen adds to the practical layout of the home. Don't miss the opportunity to own this lovely property in Semmes, known for its great schools and tranquil environment. Call for a showing today!! ***New roof is being installed this weekend***
- Type:
- Single Family
- Sq.Ft.:
- 3,113
- Status:
- Active
- Beds:
- 5
- Lot size:
- 0.28 Acres
- Year built:
- 2022
- Baths:
- 3.00
- MLS#:
- 7380131
- Subdivision:
- Magnolia Springs
ADDITIONAL INFORMATION
Welcome to Magnolia Springs subdivision. This is a community that was designed for how people actually live. From the porch to the park you are embraced by quite and inviting way of life. With street lamps, sidewalks, and a clear view of those stunning sunsets going on family walks is a enjoyable way of life here. Not only is the community peaceful, but it's equipped with a clubhouse, private gym, inground pool, and a playground that "stinkin rocks!", according to my three year old. But, the it isn't just for young ones. Next to the incredible playground is a large open field. Where all ages can practice football, soccer, baseball, or just catch some rays. As for the home, well it is just as welcoming. For starters, it is the largest home in the neighborhood, so space is no issue. With extra wide walkways, 9 and 10 foot ceilings, you will never feel cramped. The open concept allows for all the family to be together while preparing a meal on your gas cooktop and 9 foot long island. With the home being less than two years old those granite countertops are sparkling as if they've never been used. The living area is flooded by natural light from the many windows throughout. With the five bedrooms you have room for the family and guest, but the primary suite is where it's at! Walking in you can't help but notice the 10 foot ceiling, which makes you feel as if the room just wraps its arms around you. The en suite makes relaxing a breeze. Imagine soaking in this contemporary tub with a good book and a glass of wine. The sunset is firing with glows of pinks, purples, and oranges through the oversized privacy window. Oh, you don't want to soak in the tub. That's okay. The standup shower is a great size. Freshen up at the double vanity. Again, carrying more granite. If you need to get some work done, the office is big enough to use as two spaces. Work on one side of the room at your desk and do some yoga on the other to reset afterwards. Want to fire up the grill on the weekend? The living area leads right outside to your covered back porch, which has a private entrance to the primary bedroom as well. The lawn is level and well maintained. Plenty of room to play fetch with the dog or hangout with the kids. But, I know what you're thinking. With this much room where does everyone park? Don't worry. The driveway has been extended and even has a garage. Definitely big enough for a basketball court and a several vehicles. This smart home is stunning and a must see. Come and enjoy everything that Magnolia Springs and 2337 Marigold Loop has to offer. It's easy to live here.
$309,900
9598 Stone Road Semmes, AL 36575
- Type:
- Other
- Sq.Ft.:
- 2,068
- Status:
- Active
- Beds:
- 3
- Lot size:
- 0.34 Acres
- Year built:
- 2001
- Baths:
- 2.00
- MLS#:
- 361702
- Subdivision:
- Stone Gate
ADDITIONAL INFORMATION
Meticulously maintained brick and stucco home in Semmes with 3BR/2Ba split floorplan and NO HOA. From the second that you pull up, and see the beautiful landscaping and freshly painted stucco, you will know that these sellers definitely have pride in ownership. Inside, there is an office to the left of the foyer and formal dining room to the right. Both have laminate flooring and large windows giving lots of natural light to the space. Continue to the living room featuring laminate flooring, gas log fireplace, turtleback ceiling, and crown molding. The kitchen features Corian countertops, stainless range and microwave, pantry, and backsplash. To the left of the living room are two generously sized bedrooms with laminate flooring and crown molding along with a freshly painted hall bath. The primary suite is on the opposite side of the home and features new carpet, vaulted ceiling, and slider entry door into the ensuite bathroom with walk-in shower, dual vanities, jetted soaker tub, and custom walk-in closet. Now step outside onto the large deck overlooking the large fenced backyard and no neighbors behind. Other features of this home include gutters, recently replaced roof, and side entry garage. Contact your favorite real estate professional to schedule to see this home before it is gone. Buyer to verify all information during due diligence.
$259,900
10110 Naomi Court Semmes, AL 36575
- Type:
- Single Family
- Sq.Ft.:
- 1,499
- Status:
- Active
- Beds:
- 3
- Lot size:
- 0.76 Acres
- Year built:
- 2011
- Baths:
- 2.00
- MLS#:
- 7379208
- Subdivision:
- Youngstowne Hill
ADDITIONAL INFORMATION
This move-in-ready 3 bedroom, 2 bathroom home is located in a quiet neighborhood in Semmes. Located just 20 minutes from Target and many other stores and less than 15 minutes to the Publix at Semmes Village that is currently under construction.The floors in all bedrooms, hallway, and living room were replaced in 2022. The piping in the entire home was replaced in 2022, and the sellers added a 10x12 shed. The shed is already wired to be a workshop and just needs to be connected to a power source. In the kitchen and bathrooms you will find white cabinets and granite countertops. The kitchen also has a breakfast bar, stainless steel appliances, and a pantry. The main bedroom has an ensuite bathroom with a separate soaking tub and shower along with a double vanity and a large walk in closet. The lot is a little over ¾ of an acre and features a pristine blue pool, large deck, covered back porch, lots of grass space and wooded area all fully fenced in! Contact your favorite Realtor today because this home will not be on the market very long! Buyer to verify all information during due diligence. Listing Broker makes no representation to measurements & square footage accuracy. SELLER is a licensed REAL ESTATE AGENT in the state of Alabama.
- Type:
- Single Family
- Sq.Ft.:
- 2,331
- Status:
- Active
- Beds:
- 4
- Lot size:
- 0.71 Acres
- Year built:
- 1980
- Baths:
- 3.00
- MLS#:
- 7379291
- Subdivision:
- Scenic Hills Estates
ADDITIONAL INFORMATION
Step into comfort with this beautifully updated 4-bedroom, 3-bathroom home, ideally located in a peaceful cul de sac in Semmes. With luxurious LPV flooring throughout and an open floor plan, this home invites you to enjoy spacious and stylish living. The heart of the home features a modern kitchen with sleek soft close white cabinetry, a large island, and up-to-date appliances, seamlessly flowing into a bright dining area that looks out to a large screened-in back porch—perfect for enjoying the tranquil outdoors. The expansive living area, anchored by a striking brick fireplace, offers ample room for relaxation and family gatherings. Step outside to discover a vast backyard that promises endless outdoor activities and relaxation. Additionally, a huge 30x30 shop with a loft offers extensive space for storage and hobbies. This home combines charm with practical living, making it an ideal choice for those seeking a blend of comfort and convenience in Semmes. Don’t miss out on making this dream home your reality! All information is deemed reliable but not guaranteed buyer/buyer's agent to verify any and all information deemed important to the buyer.
- Type:
- Single Family
- Sq.Ft.:
- 1,406
- Status:
- Active
- Beds:
- 3
- Lot size:
- 0.2 Acres
- Year built:
- 1997
- Baths:
- 2.00
- MLS#:
- 7378583
- Subdivision:
- Woodland Hills
ADDITIONAL INFORMATION
VALUE RANGE PRICING: SELLERS WILL ENTERTAIN OFFERS BETWEEN $214,000-$230,000.Welcome to your dream home in the highly sought-after Woodland Hills subdivision! Immaculately maintained by its owner, this property boasts stunning curb appeal and a bounty of beautiful landscaping. Step inside to discover a spacious living area adorned with vaulted ceilings and plenty of windows for tons of natural sunlight. The kitchen contains wooden cabinets, a stylish backsplash, stainless steel appliances, a breakfast area, and a pantry for added convenience. The primary bedroom suite offers a walk-in closet, double vanity, and a shower/ soaker tub unit. Venture outside to the backyard oasis, complete with a rear patio perfect for entertaining, all within the privacy of a fenced-in yard with a shed for storage and producing fruit trees such as orange, persimmon, pear and blueberry bushes. Plus, there's a covered carport for added convenience. Don't miss out on the opportunity to call this pristine home yours – schedule your viewing today before it's gone!
- Type:
- Single Family
- Sq.Ft.:
- 1,711
- Status:
- Active
- Beds:
- 3
- Lot size:
- 0.2 Acres
- Year built:
- 2022
- Baths:
- 2.00
- MLS#:
- 7379403
- Subdivision:
- Magnolia Springs
ADDITIONAL INFORMATION
This beautiful like new Craftsman style, move in ready, 3/2 home features an open floorplan with split bedrooms. Upon entering and you'll walk through the welcoming foyer. The kitchen features premium granite countertops, modern cabinetry and stainless steel appliances and gas stove. For extra surface space the kitchen includes a large island that can be used for additional seating or breakfast bar. The living area is spacious and inviting. The home is complemented with beautiful luxury vinyl plank flooring with paired plush carpet in the bedrooms. The patio is covered and screened to ensure maximum outdoor relaxation and entertainment along with a fenced in back yard for privacy. This home has the convenience of a two-car garage. Per seller, It also includes a smart home feature of a Kwikset smart code front door lock, Skybell video doorbell, Eaton Z-wave light switch for easy remote control, Honeywell T6 Pro Z-Wave thermostat will work seamlessly with your smart advantage of full control for lights, door locks, and even the thermostat. The Gold FORTIFIED roof Home certification may save on homeowner's insurance. Buyer and/or buyer's agent to verify all information deemed pertinent to the home purchase.
- Type:
- Single Family
- Sq.Ft.:
- 1,487
- Status:
- Active
- Beds:
- 3
- Lot size:
- 0.25 Acres
- Year built:
- 2000
- Baths:
- 2.00
- MLS#:
- 7377741
- Subdivision:
- Homestead
ADDITIONAL INFORMATION
Welcome to 1489 Homestead Drive in Semmes, Alabama! This cozy 3-bedroom, 2-bathroom house offers 1,491 square feet of living space in a quiet neighborhood. Step inside and you'll find beautiful LVP flooring throughout the main living areas, hallway, and the master bedroom. The kitchen and bathrooms feature matching granite countertops, with a tiled backsplash in the kitchen and tiled floors in the bathrooms. In the kitchen, you'll find a 2019 Whirlpool fridge and other Whirlpool appliances to make cooking and storing food a breeze. The master bedroom has tray ceilings that make the primary room pop. Plus, there's a Vivint home security system with cameras at the front door, driveway, and backyard for enhanced security. For those chilly nights, cozy up by the gas fireplace in the living room. The architectural shingle roof was installed 5-7 years ago with ridge vents for prolonged shingle life. With a huge backyard, you will have plenty of space for entertaining and additional bonus space in the detached storage building for any ATVs/lawn equipment. Don't miss out on this great opportunity to own a lovely home in Semmes, Alabama at a very competitive price.
$209,000
9061 Park Avenue Semmes, AL 36575
- Type:
- Single Family
- Sq.Ft.:
- 1,355
- Status:
- Active
- Beds:
- 3
- Lot size:
- 0.14 Acres
- Year built:
- 2010
- Baths:
- 2.00
- MLS#:
- 7377530
- Subdivision:
- Semmes
ADDITIONAL INFORMATION
Brick home in the Heart of Semmes, just minutes away from grocery stores, schools, restaurants, banking, post office! This CUTIE offers a nice sized living area and an open kitchen/dining area. The kitchen offers a tiled back splash and all appliances remain, and a spacious corner pantry area. Per Seller, the HVAC is approx. 3 years old, portion of the privacy fence approx. 2 years old, and the grinder pump approx. 2 years old. GREAT FLOOR PLAN! The backyard is completely fenced, with a patio area. Seller will consider a paint allowance with an acceptable offer. All updates per the seller. All measurements are approximate and not guaranteed, buyer to verify. Grab your realtor and get an appointment scheduled.
- Type:
- Single Family
- Sq.Ft.:
- 2,363
- Status:
- Active
- Beds:
- 4
- Lot size:
- 0.21 Acres
- Year built:
- 2009
- Baths:
- 2.00
- MLS#:
- 7376398
- Subdivision:
- Torrington Place
ADDITIONAL INFORMATION
VALUE RANGE MARKETING. Sellers will entertain offers between $299k-$325k. This beauty is eligible for a NO DOWNPAYMENT 100% USDA loan if you are! Presenting our newest listing in Torrington Place off Snow Rd ...this might just be the one that calls "welcome home"! Feauturing our ever popular split floorplan, we have the primary bedroom with en-suite bath and a massive walk-in closet on one side of the house with 3 other bedrooms and a bathroom on the other side...best plan ever! * primary bedroom incorporates a seperate alcove for study or sitting area * the living areas feature soaring ceilings * oversized 4th bedroom has double doors so suitable as a study or playroom as well * kitchen and bathrooms all with granite counters * stunning custom, built- in shelving hugs the wall alongside the fireplace * seperate yet open -plan diningroom * screened in back porch * fully fenced backyard lined with flowering trees and rose bushes * 10 x 16 workshop with electricity, cable and A/C. *2 car attached garage and SO much more! We invite you to come check us out...we are persuaded you will be so pleased that you did!!
$299,000
8234 Sycamore Way Semmes, AL 36575
- Type:
- Single Family
- Sq.Ft.:
- 1,791
- Status:
- Active
- Beds:
- 4
- Lot size:
- 0.19 Acres
- Year built:
- 2023
- Baths:
- 2.00
- MLS#:
- 7373847
- Subdivision:
- Magnolia Springs
ADDITIONAL INFORMATION
Welcome to the beautiful Magnolia Springs! Just minutes from the Publix at Semmes Village that is currently under construction, 15 minutes from Target, and 15 minutes or less to all three public schools. This beautiful 4 bedroom / 2 bathroom home built in 2023 is exactly what you have been searching for. Inside the home you will find luxury vinyl plank flooring throughout the main living space, an open floor plan, and a smart home system.The kitchen has granite countertops, white cabinets, a large island, a large corner pantry, and stainless steel appliances including a refrigerator. The main bedroom has an ensuite bathroom with a separate shower and soaking tub, double vanity, and a large walk-in closet. The backyard is fully fenced with a covered back patio that is great for entertaining. This home was built with a Gold FORTIFIED roof and has a 10-year structural warranty. The sellers have also had a security system installed that will remain with the home! With a community pool, playground, clubhouse, exercise/fitness room, and so much more! Contact your favorite Realtor today because this home will not be on the market very long! Buyer to verify all information during due diligence. Listing Broker makes no representation to measurements & square footage accuracy.
$365,000
2585 Kathryn Court Semmes, AL 36575
- Type:
- Single Family
- Sq.Ft.:
- 2,333
- Status:
- Active
- Beds:
- 4
- Lot size:
- 0.5 Acres
- Year built:
- 2015
- Baths:
- 2.50
- MLS#:
- 7365534
- Subdivision:
- Oak Grove
ADDITIONAL INFORMATION
Experience luxury living in this impressive and spacious home. Featuring a larger lot, formal dining room, and a family room equipped with surround sound, this all brick residence is perfect for entertaining. The oversized kitchen features an island, ideal for hosting guests. The yard is fully fenced and includes a sprinkler system, ensuring a lush landscape. Additionally, the home features an oversized laundry room and large closets in each bedroom. Enjoy the enclosed patio for late summer nights in the yard.
- Type:
- Single Family
- Sq.Ft.:
- 1,684
- Status:
- Active
- Beds:
- 4
- Lot size:
- 0.25 Acres
- Year built:
- 1963
- Baths:
- 2.00
- MLS#:
- 7368122
- Subdivision:
- Greenlawn
ADDITIONAL INFORMATION
Welcome to your new home at 2426 Schillinger Road North in the heart of Semmes! Convenient to shopping and I-65, this four-bedroom, two-bath home provides a split floor plan and opens to a great backyard! The spacious living room provides an inviting place to relax and entertain, while the adjacent sunroom boasts tons of natural light. A freshly painted interior exudes warmth and comfort. The heart of the home lies in the well-equipped kitchen, complete with modern appliances and ample cabinet space! But it doesn’t end there…a large workshop with electricity is waiting for you outside making it the perfect space for those DIY projects! The level backyard is enclosed by a durable chain link fence to enjoy a barbeque with friends or gardening in the sunshine! With its central location, this home offers easy access to shopping and dining! The fortified roof was installed in 2021 with the HVAC system being replaced in 2023! All updates per seller. Buyer/buyer agent to verify all information. Don’t miss out on the opportunity to make this charming property your own! Contact your favorite realtor today to schedule a viewing today!
- Type:
- Single Family
- Sq.Ft.:
- 1,425
- Status:
- Active
- Beds:
- 3
- Lot size:
- 0.17 Acres
- Year built:
- 2021
- Baths:
- 2.00
- MLS#:
- 360368
- Subdivision:
- Dunnwood
ADDITIONAL INFORMATION
Welcome to this cozy 3-bedroom, 2-bathroom brick house built in 2021. It features LVP floors throughout the living area (YES, NO CARPET IN THE LIVING ROOM!), an open concept layout, and a fenced-in backyard. The kitchen includes stainless steel appliances, and the refrigerator conveys as is with the house. Conveniently located near shopping centers and the new Semmes Publix, this home offers modern comfort in a prime location. Schedule a viewing today!
- Type:
- Other
- Sq.Ft.:
- 2,451
- Status:
- Active
- Beds:
- 4
- Lot size:
- 0.33 Acres
- Year built:
- 2007
- Baths:
- 2.00
- MLS#:
- 360732
- Subdivision:
- Harmony Ridge
ADDITIONAL INFORMATION
Welcome to your dream home in Semmes, AL! This beautifully maintained 4 bedroom, 2 bathroom residence boasts 2,451 square feet of spacious living space, nestled in the sought-after Harmony Ridge subdivision. Step inside to an inviting open concept layout, perfect for entertaining guests or enjoying cozy evenings. The recently updated bathrooms feature fresh paint and modern fixtures. The heart of the home is the expansive kitchen, complete with ample counter space, sleek appliances, and a convenient breakfast bar. The spacious master suite features vaulted ceilings and a tranquil master bath. The master bathroom has a double shower, walk-in closet, and double vanity—your own private oasis to unwind after a long day. Outside, a spacious backyard awaits, offering plenty of room for outdoor activities and relaxation. With its prime location in Harmony Ridge, this home offers the perfect blend of tranquility and convenience!
All information provided is deemed reliable but is not guaranteed or warranted and should be independently verified. The data relating to real estate for sale on this web site comes in part from the IDX/RETS Program of the Gulf Coast Multiple Listing Service, Inc. IDX/RETS real estate listings displayed which are held by other brokerage firms contain the name of the listing firm. The information being provided is for consumer's personal, non-commercial use and will not be used for any purpose other than to identify prospective properties consumers may be interested in purchasing. Copyright 2024 Gulf Coast Multiple Listing Service, Inc. All rights reserved. All information provided is deemed reliable but is not guaranteed or warranted and should be independently verified. Copyright 2024 GCMLS. All rights reserved.

Semmes Real Estate
The median home value in Semmes, AL is $285,000. This is higher than the county median home value of $117,400. The national median home value is $219,700. The average price of homes sold in Semmes, AL is $285,000. Approximately 67.57% of Semmes homes are owned, compared to 19.87% rented, while 12.56% are vacant. Semmes real estate listings include condos, townhomes, and single family homes for sale. Commercial properties are also available. If you see a property you’re interested in, contact a Semmes real estate agent to arrange a tour today!
Semmes, Alabama has a population of 4,554. Semmes is more family-centric than the surrounding county with 34.43% of the households containing married families with children. The county average for households married with children is 27.18%.
The median household income in Semmes, Alabama is $50,505. The median household income for the surrounding county is $45,802 compared to the national median of $57,652. The median age of people living in Semmes is 45 years.
Semmes Weather
The average high temperature in July is 91 degrees, with an average low temperature in January of 40 degrees. The average rainfall is approximately 66.1 inches per year, with 0.2 inches of snow per year.
