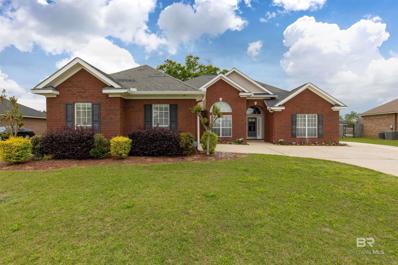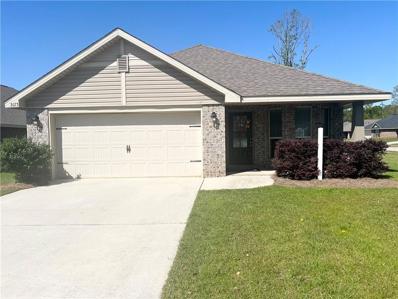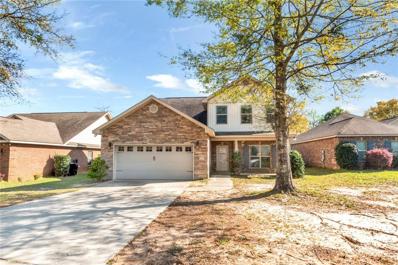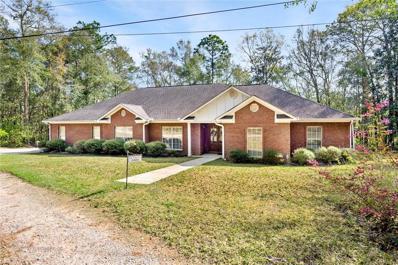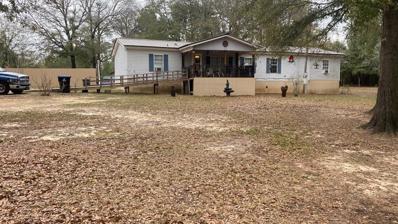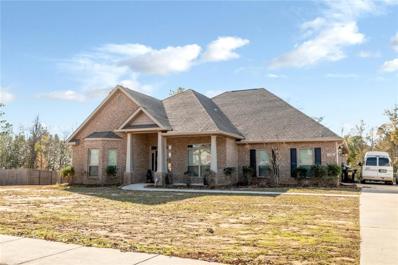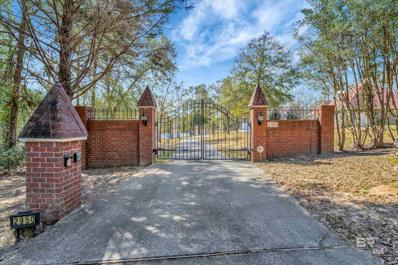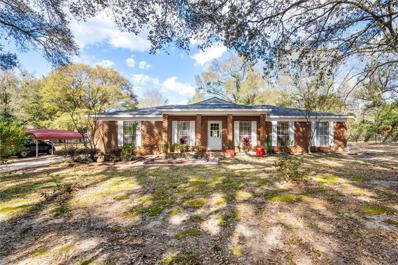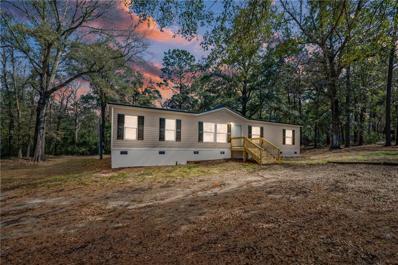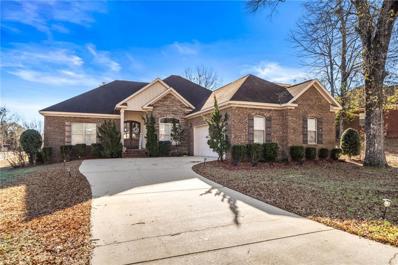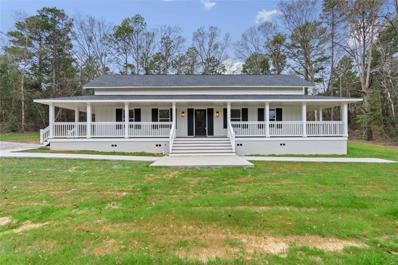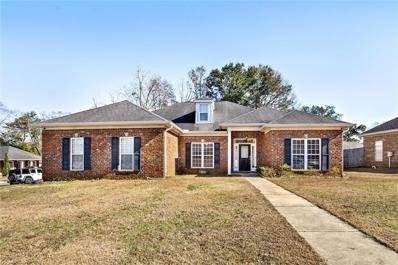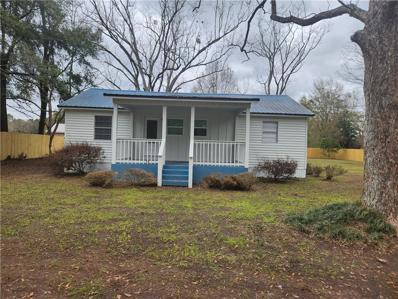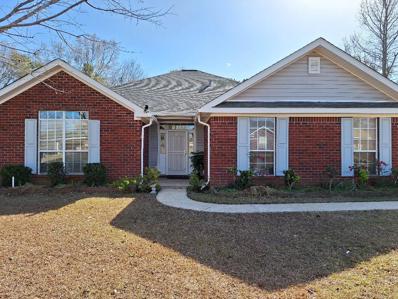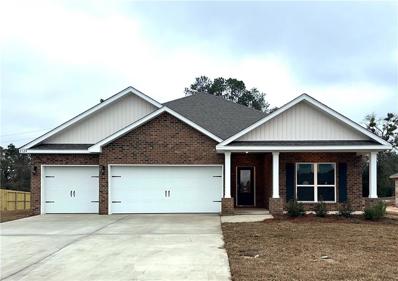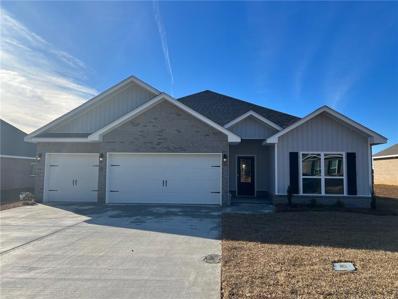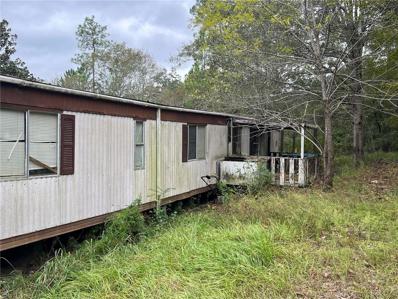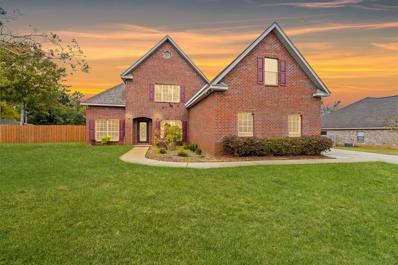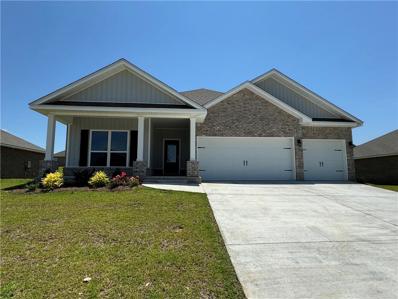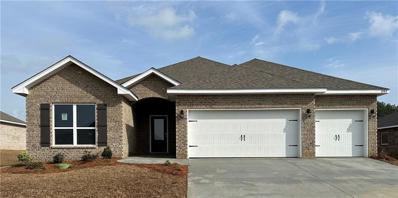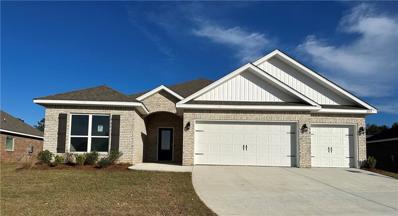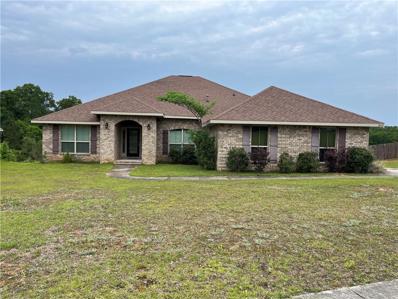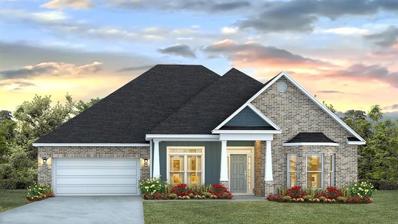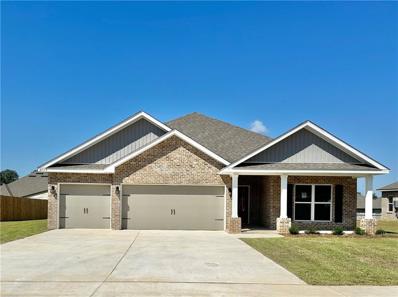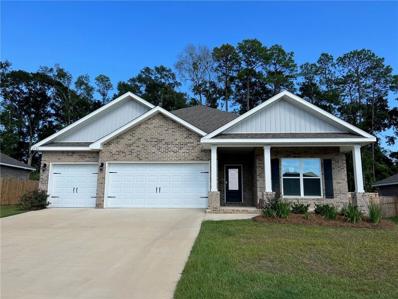Semmes AL Homes for Sale
- Type:
- Other
- Sq.Ft.:
- 2,451
- Status:
- Active
- Beds:
- 4
- Lot size:
- 0.33 Acres
- Year built:
- 2007
- Baths:
- 2.00
- MLS#:
- 360732
- Subdivision:
- Harmony Ridge
ADDITIONAL INFORMATION
Welcome to your dream home in Semmes, AL! This beautifully maintained 4 bedroom, 2 bathroom residence boasts 2,451 square feet of spacious living space, nestled in the sought-after Harmony Ridge subdivision. Step inside to an inviting open concept layout, perfect for entertaining guests or enjoying cozy evenings. The recently updated bathrooms feature fresh paint and modern fixtures. The heart of the home is the expansive kitchen, complete with ample counter space, sleek appliances, and a convenient breakfast bar. The spacious master suite features vaulted ceilings and a tranquil master bath. The master bathroom has a double shower, walk-in closet, and double vanity—your own private oasis to unwind after a long day. Outside, a spacious backyard awaits, offering plenty of room for outdoor activities and relaxation. With its prime location in Harmony Ridge, this home offers the perfect blend of tranquility and convenience!
- Type:
- Single Family
- Sq.Ft.:
- 1,717
- Status:
- Active
- Beds:
- 3
- Lot size:
- 0.21 Acres
- Year built:
- 2020
- Baths:
- 2.00
- MLS#:
- 7359325
- Subdivision:
- Dunnwood
ADDITIONAL INFORMATION
Welcome to the stunning MOVE-IN READY 1717 floor plan. Formerly the model home, this thoughtfully designed 3/2 layout offers a perfect fusion of comfort and style, creating a space that feels like home from the moment you step inside. Enter into a charming dining area that leads directly into the kitchen, providing ample room for relaxation and entertaining. The open concept design seamlessly connects the living room, dining area, and kitchen, creating a versatile and inviting atmosphere for gatherings. The kitchen features modern appliances, abundant cabinet space, large pantry and a convenient breakfast bar, making meal preparation a breeze. The primary suite provides a private retreat, boasting a spacious walk-in closet and a luxurious en-suite bathroom, offering a peaceful sanctuary. Two additional bedrooms offer versatility for family members, guests, or a home office. The 1717 floor-plan also includes a covered patio, extending your living space outdoors and providing a delightful area for outdoor relaxation or entertaining. With commitment to quality craftsmanship and attention to detail, this home exudes elegance and sophistication. Embrace the charm and functionality of this beauty and make it your own today. USDA ELIGIBLE AREA.
- Type:
- Single Family
- Sq.Ft.:
- 2,200
- Status:
- Active
- Beds:
- 3
- Lot size:
- 0.25 Acres
- Year built:
- 2012
- Baths:
- 2.50
- MLS#:
- 7357319
- Subdivision:
- Magnolia Springs
ADDITIONAL INFORMATION
Home sweet Home! This home has everything you have been looking for. 3 Bedrooms, 2.5 Bathrooms and a bonus room. As you walk in the home, you step into the main living space on to beautiful hardwood floors that open to the kitchen. The kitchen has plenty of countertop space, a breakfast bar, and dinning space. The floors in the kitchen are a light-colored ceramic tile that flows to the half bathroom for your guess to use. The master bedroom is located just off the kitchen and is nice and spacious. You can easily fit your bedroom suite and an additional chair or sofa comfortably. The master bathroom has separate vanities, a nice large soaking tub, a stand-alone shower and a large walk-in closet. As you proceed upstairs there are 2 additional guess bedrooms with Jack and Jill style bathroom. The laundry room is located upstairs and provides great space for folding, ironing and storage. The bonus room can be used as a bedroom, office, game room, theater and so much more. The bonus room is prewired for a 7.1 Surround sound system. The tv in the office and master bedroom will convey. This home is also equipped with smart lights throughout the home, security system, cameras, smart thermostat and surround sound speakers. The back yard is huge and completely fenced in Make time today to see this beautiful before it's too late. **ANY/ALL UPDATES ARE PER SELLER(S). THE LISTING BROKER/AGENT MAKES NO REPRESENTATION TO THE ACCURACY OF SQUARE FOOTAGE OR LOT DIMENSON. BUYER(S) OR BUYERS AGENT TO VERIFY ANY AND ALL INFORMATION THAT THEY DEEM IS IMPORTANT TO THEM. **
$575,000
2400 Waterford Road Semmes, AL 36575
- Type:
- Single Family
- Sq.Ft.:
- 3,123
- Status:
- Active
- Beds:
- 4
- Lot size:
- 2.42 Acres
- Year built:
- 2007
- Baths:
- 3.00
- MLS#:
- 7349427
- Subdivision:
- Howells Ferry Heights
ADDITIONAL INFORMATION
OPEN HOUSE THIS MAY 26 FROM 2-4PM!!!!! Recent $20k price reduction!! Rare opportunity to have complete privacy and only be minutes away from town! This all electric brick home was custom built and has only had one owner! Home is located on Hamilton Creek on 2.5 acres. Features include granite countertops in the kitchen and bathrooms, oversized master bedroom with sitting area and double tray ceilings, jetted tub, his and hers walk-in closets, double vanities, private water closet, and separate shower. Large covered back deck perfect for entertaining. Surround sound on the back deck and living room. There is a formal living room, formal dining room, custom cabinets and crown molding, recessed lighting, large family room, 2 car garage, separate deck in the backyard, endless fruit trees- lemon, satsuma, orange, low quart, and kumquat. The kitchen has a double oven, dishwasher, range, and wired for a disposal. There are 2 Ac units- 1 is brand new and one is 6 years, the 2 water heaters are around 3 years old. NO water bill! Home has a well that was installed less then a year ago. Current transferable termite bond. Seller will need 30 days possession after closing. Furniture can be bought/negotiated.
- Type:
- Single Family
- Sq.Ft.:
- 2,000
- Status:
- Active
- Beds:
- 4
- Lot size:
- 2 Acres
- Baths:
- 2.00
- MLS#:
- 7348393
- Subdivision:
- Alexander Acres
ADDITIONAL INFORMATION
This 2 acre well maintained manufactured home has both charm and functionality. Boasting a sleek metal roof, a versatile bonus room, a generously sized wired shed, and so much more! This spacious home also features amazing room for hosting company. Enjoy the added charm of fig and pear trees in your back yard, adding a touch of nature's beauty to your outdoor space. You can make all of your outdoors goals happen on this enormous lot!
- Type:
- Single Family
- Sq.Ft.:
- 3,086
- Status:
- Active
- Beds:
- 5
- Lot size:
- 1.3 Acres
- Year built:
- 2017
- Baths:
- 3.00
- MLS#:
- 7344438
- Subdivision:
- Magnolia Springs
ADDITIONAL INFORMATION
This beautifully built 2017 home features 5 bedrooms, 3 bathrooms, over 3000 SQFT and a two car garage. It has a large covered front porch. The entry divides the study from the formal dining room. Down the hall is the kitchen featuring a large pantry, an island counter bar that overlooks the breakfast area and family room with three large windows to the back covered porch. The master bedroom features separate access to the back covered porch as well. The master bath features a linen closet, dual sinks, a separate shower and large tub as well as a large walk in closet. Subject to court approval. All updates per the seller. Listing company makes no representation as to accuracy of square footage; buyer to verify.
$1,100,000
2950 Nic Lib Lane Semmes, AL 36575
- Type:
- Single Family
- Sq.Ft.:
- 5,888
- Status:
- Active
- Beds:
- 4
- Lot size:
- 33.92 Acres
- Year built:
- 1999
- Baths:
- 4.00
- MLS#:
- 357928
- Subdivision:
- Semmes
ADDITIONAL INFORMATION
Escape to Grandeur: A Gated Victorian Paradise Awaits in Semmes, Alabama Embark on a journey to unparalleled splendor at 2950 Nic Lib Lane, a majestic Victorian estate nestled amidst 34 sprawling acres of secluded tranquility. This gated haven in Semmes, Alabama, invites you to experience the very essence of southern charm and luxurious living. Step onto the porch, a picture-perfect haven for sipping sweet tea while soaking in the serene landscape that unfolds before you. Let the gentle Alabama breeze whisper through the mature trees, carrying the soothing sounds of nature as you unwind in unparalleled peace. Venture inside, and be captivated by the home's grandiose Victorian architecture. High ceilings, ornate moldings, and gleaming hardwood floors evoke a sense of timeless elegance. Gather loved ones in the spacious living room, warmed by the crackling fire in the cozy fireplace. Imagine hosting unforgettable evenings in the formal dining room, where laughter and stories flow freely. Indulge in moments of relaxation in one of the home's five bedrooms, each offering a tranquil escape. Unwind in the master suite, a sanctuary of luxury with its en suite bathroom and breathtaking views of the sprawling estate. Step outside, and your private oasis awaits. Take a refreshing dip in the sparkling pool, basking in the warmth of the Alabama sun. Gather around the outdoor fireplace on cool evenings, sharing stories and laughter under the starry sky. Host barbecues and gatherings on the expansive grounds, creating memories that will last a lifetime. Store your vehicles in the spacious garage, which even features a separate living space above, offering versatile possibilities. And never worry about power outages – a reliable home generator ensures comfort and peace of mind, no matter the weather. More than just a home, 2950 Nic Lib Lane is an experience. It's a legacy property, waiting to be cherished by generations to come.
- Type:
- Single Family
- Sq.Ft.:
- 1,800
- Status:
- Active
- Beds:
- 4
- Lot size:
- 2 Acres
- Year built:
- 1972
- Baths:
- 2.00
- MLS#:
- 7343565
- Subdivision:
- Normandy Heights
ADDITIONAL INFORMATION
Welcome to 11474 Howells Ferry Road in Semmes, Alabama. This spacious 4 bedroom/2 bath Brick Home sits on 2 ACRES, has a new roof and new hot water heater per seller and has a large shed/workshop that will convey. If you are looking for country living, this is the property for you! This is a one owner home and has been meticulously kept up. There is a termite Bond with Orkin that is paid up for 1 year.
- Type:
- Single Family
- Sq.Ft.:
- 1,624
- Status:
- Active
- Beds:
- 3
- Lot size:
- 0.81 Acres
- Year built:
- 2016
- Baths:
- 2.00
- MLS#:
- 7342390
- Subdivision:
- Metes & Bounds
ADDITIONAL INFORMATION
Affordable manufactured home with 3 bedrooms and 2 full bathrooms. 2016 home (like new condition) with brand new metal roof on large .81 acre lot. Great location on Blackwell Nursery Road W. Possible right of redemption to expire 4/7/2024. Lot survey in documents.
$424,900
2570 Nikki Court Semmes, AL 36575
- Type:
- Single Family
- Sq.Ft.:
- 3,319
- Status:
- Active
- Beds:
- 3
- Lot size:
- 0.37 Acres
- Year built:
- 2013
- Baths:
- 3.00
- MLS#:
- 7335294
- Subdivision:
- Oak Grove
ADDITIONAL INFORMATION
This beautiful home has three bedrooms, two full baths, two half baths with an upstairs bonus room. This home has so much to offer! The garage has been converted to a big game/media room with a wet bar. "You will LOVE IT!" - it is heated and cooled for an additional 700 square foot of space - for a total of 3300sf of living space. The garage door is still there should you want to use this room for a parking garage - the flooring will accommodate. The home is situated on a corner lot and has a gorgeous kitchen with an abondance of cabinets, as well as a pantry, an island and a breakfast bar. It also has a separate eating area in the kitchen along with a separate formal dining room. The engineered hardwood flooring is beautiful and uniquely different. This home has a split bedroom plan with 2.5 baths downstairs and an additional half bath upstairs with the bonus room. The master bath has his and her vanities, separate shower, a garden tub and a beautiful wood ceiling in the master bedroom, as elegance abounds in this home. Lots of crown moldings, granite countertops and a wood burning fireplace and a tankless water heater. Hurry, you don't want to miss your chance at this one!
$349,900
1551 Eunice Drive Semmes, AL 36575
- Type:
- Single Family
- Sq.Ft.:
- 2,512
- Status:
- Active
- Beds:
- 4
- Lot size:
- 0.63 Acres
- Year built:
- 1982
- Baths:
- 3.00
- MLS#:
- 7327847
- Subdivision:
- Dunnam
ADDITIONAL INFORMATION
Introducing a meticulously renovated farmhouse-style home with timeless charm. This 4 bedroom, 3 bathroom residence boasts a thoughtfully designed interior, complemented by modern amenities. Including granite throughout, brand new stainless steel appliances, LVP flooring, brand new septic system and well, new electrical, HVAC, roof, and so much more. Featuring a rustic wrap around porch perfect to sit and enjoy the view of nature surrounding the property. Experience the perfect blend of character and contemporary living in this inviting home. Contact your favorite REALTOR to schedule a showing TODAY!!
- Type:
- Single Family
- Sq.Ft.:
- 2,794
- Status:
- Active
- Beds:
- 5
- Lot size:
- 0.33 Acres
- Year built:
- 2007
- Baths:
- 3.00
- MLS#:
- 7326044
- Subdivision:
- Oak Grove
ADDITIONAL INFORMATION
This home is a must see!! This is a beautiful, well maintained home located in the well desired and established Oak Grove Estates subdivision. The home exterior is all brick, split bedroom floorplan that sits on .33 acres corner lot and is ready for it's new owners. The large kitchen has open kitchen plan with breakfast bar, breakfast sitting area and walk in pantry. There is a room directly off the kitchen that can be used as an office or a formal dining room. You can walk from the kitchen into a cooled, large, glass enclosed sunroom that opens onto the spacious new deck that will be great for entertaining family and friends. The primary bedroom suite has enough room for a king size bed along with a large walk in closet. The adjoining primary bath a has large jetted garden tub, water closet, separate shower and additional walk-in closet. The 3 additional bedrooms are large and carpeted. Bathrooms and kitchen are beautiful ceramic tile. The 5th bedroom/rec room/bonus room is on the second floor with entrance only through the garage and includes a 1/2 bath. The 2 car garage is a 21' x 21' and has a 9'9" roof. There are 2 drive through access gates going into the privacy fenced, large backyard. This home is approximately 10 minutes away from the Coast Guard Air Center and local shopping and restaurants. The grinder pump was replaced in 2021; the HVAC condenser was replaced in 2021; the gutters in 2023, and manual transfer switch to hook up a generator is installed and ready to go. This clean gorgeous house will not last long!!All information deemed accurate, but not guaranteed. Buyer to verify all measurements and any other listing information that they deeem important to the buyer's satisfaction during inspection contingency period.
$200,000
9270 Corley Lane Semmes, AL 36575
- Type:
- Single Family
- Sq.Ft.:
- 1,520
- Status:
- Active
- Beds:
- 4
- Lot size:
- 0.46 Acres
- Year built:
- 1968
- Baths:
- 2.00
- MLS#:
- 7322356
- Subdivision:
- Metes & Bounds
ADDITIONAL INFORMATION
Reduced 25k. Welcome home! This tastefully newly updated ranch style home with 4 bedrooms, 2 baths and a bonus room on a private road in Semmes. Some updates include a new metal roof, new HVAC, new kitchen cabinets and countertops, new flooring throughout the home, freshly painted interior and exterior. A huge yard with newly installed privacy fence. A great place for outside entertainment. Vacant and ready to show.
- Type:
- Single Family
- Sq.Ft.:
- 1,711
- Status:
- Active
- Beds:
- 3
- Lot size:
- 0.37 Acres
- Year built:
- 2007
- Baths:
- 2.00
- MLS#:
- 7322337
- Subdivision:
- Woodland Hills
ADDITIONAL INFORMATION
Conveniently located in Woodland Hills Subdivision near Shopping Centers, Hospitals and Schools. This 3-bedroom, 2 bath home is well-designed with a maximum use of space. Upon Entry, home has a large open floor plan to living area with vaulted ceiling and beautiful gas fireplace. Extravagant master bath with walk-in closet and oversized garden tub with separate shower. Nice Kitchen overlooking dining area with newer stainless appliances. The owner has recently installed Vinyl Flooring, new carpet, new paint and new countertops. Fruit trees and 8 raised bed gardens. Laundry, Pantry and a 2-car garage. This is a home you are going to want to see.
- Type:
- Single Family
- Sq.Ft.:
- 2,304
- Status:
- Active
- Beds:
- 4
- Year built:
- 2023
- Baths:
- 3.00
- MLS#:
- 7319506
- Subdivision:
- Magnolia Springs
ADDITIONAL INFORMATION
NEW CONSTRUCTION *** Welcome to MAGNOLIA SPRINGS! This Destin plan is 4 bedrooms, 3 full baths. The home features a large kitchen with island, walk-in pantry, tiled backsplash, farmhouse sink and granite counter tops. It is open to the family room and breakfast area. This home is a split floor plan, has large master closet, granite counter tops in all bathrooms, a large covered front porch with Craftsman style columns and covered back patio. Built to Gold Fortified Construction standards. This new home will come with a SMART HOME PACKAGE! Your System includes a Kwikset smart code front door lock, an Alarm.com video doorbell, a Deako smart light switch for easy remote control, and a Honeywell T6 Pro Z-Wave thermostat that will work seamlessly with your smartphone or tablet. Communicate with your smart home System through the Amazon Echo Pop voice-command device. Take advantage of controlling the front porch, foyer lights, door locks, and even the thermostat. We offer a 10-year structural warranty. Buyer to verify all measurements. ***USDA ELIGIBLE AREA, NO MONEY DOWN FOR QUALIFIED BUYERS*** HUGE INCENTIVES may include builder paid rate buy down and credits to close with Preferred Lender and Title Company.
- Type:
- Single Family
- Sq.Ft.:
- 2,304
- Status:
- Active
- Beds:
- 4
- Year built:
- 2023
- Baths:
- 3.00
- MLS#:
- 7318865
- Subdivision:
- Magnolia Springs
ADDITIONAL INFORMATION
NEW CONSTRUCTION & MOVE-IN READY!! HUGE INCENTIVES may include builder paid rate buy down and credits to close with Preferred Lender and Title Company. -- The DESTIN is a lovely open-concept floor plan with 4 bedrooms, 3 full baths, and a THREE CAR GARAGE. The home features a large kitchen with island, walk-in pantry, white cabinetry with a gray tiled backsplash, farmhouse sink, gas range, and granite countertops. It is open to the family room and breakfast area. This home is a split floor plan, trey ceilings in both living room and primary suite, has large master closet, granite countertops in all bathrooms, and a covered back patio. **Community amenities include clubhouse, pool, playground, and fitness center. ** SMART HOME PACKAGE and RINNAI TANKLESS HOT WATER HEATER! This home is built with a Gold FORTIFIED Home certification, which may save on homeowner’s insurance, and comes with a 1-year builder’s warranty and a 10-year structural warranty. **USDA FINANCING AVAILABLE - ZERO DOWN FOR ELIGIBLE BUYERS** HUGE INCENTIVES may include builder paid rate buy down and credits to close with Preferred Lender and Title Company.
- Type:
- Single Family
- Sq.Ft.:
- 894
- Status:
- Active
- Beds:
- 2
- Lot size:
- 1.07 Acres
- Year built:
- 1980
- Baths:
- 1.00
- MLS#:
- 7308809
- Subdivision:
- Lake Haven
ADDITIONAL INFORMATION
2 bedroom 1 bath Mobile home situated on 1.06 acres in a very private setting in Semmes. Contact your Realtor for your private viewing.
- Type:
- Single Family
- Sq.Ft.:
- 3,450
- Status:
- Active
- Beds:
- 4
- Lot size:
- 0.81 Acres
- Year built:
- 2010
- Baths:
- 3.50
- MLS#:
- 7302843
- Subdivision:
- Whitestone Estates
ADDITIONAL INFORMATION
***Seller will contribute up to $7,000 towards closing cost and prepaids with an acceptable offer.*** Welcome to your dream home in Whitestone Estates in Semmes. This 4 bedroom, 3.5 bathroom home features a bonus room with dual closets, ideal for versatility and plenty of storage. Enjoy the warmth of a gas log fireplace connecting the kitchen and family room. The open layout enhances the spacious feel and the absence of carpet throughout is ideal. Downstairs offers a split floor plan with the primary suite on one side of the home and 2 bedrooms plus a shared bath on the opposite. Upstairs is the remaining bedroom, bathroom, and bonus room. The roof was replaced in 2021, one of the HVAC units replaced in 2022, new paint throughout the interior in 2023 and many of the stainless-steel appliances are brand new, offering peace of mind with your new home. Outside, revel in the expansive yard and peaceful woods behind, with a new privacy fence surrounding the large lot. USDA financing available with no money down for qualified buyers. All updates per seller.
- Type:
- Single Family
- Sq.Ft.:
- 2,304
- Status:
- Active
- Beds:
- 4
- Year built:
- 2023
- Baths:
- 3.00
- MLS#:
- 7294765
- Subdivision:
- Magnolia Springs
ADDITIONAL INFORMATION
NEW CONSTRUCTION - Welcome to MAGNOLIA SPRINGS! This Destin plan is 4 bedrooms, 3 full baths. The home features a large kitchen with island, walk-in pantry, tiled backsplash, farmhouse sink and granite counter tops. It is open to the family room and breakfast area. This home is a split floor plan, has large master closet, granite counter tops in all bathrooms, a large covered front porch with Craftsman style columns and covered back patio. Built to Gold Fortified Construction standards. This new home will come with a SMART HOME PACKAGE! Your System includes a Kwikset smart code front door lock, an Alarm.com video doorbell, a Deako smart light switch for easy remote control, and a Honeywell T6 Pro Z-Wave thermostat that will work seamlessly with your smartphone or tablet. Communicate with your smart home System through the Amazon Echo Pop voice-command device. Take advantage of controlling the front porch, foyer lights, door locks, and even the thermostat. We offer a 10-year structural warranty. USDA ELIGIBLE! ZERO DOWN FOR QUALIFIED BUYERS! SELLER WILL PAY $5,000 TOWARDS BUYER'S CLOSING COSTS WITH PREFERRED LENDER DHI MORTGAGE.
- Type:
- Single Family
- Sq.Ft.:
- 2,486
- Status:
- Active
- Beds:
- 4
- Year built:
- 2023
- Baths:
- 3.00
- MLS#:
- 7293328
- Subdivision:
- Magnolia Springs
ADDITIONAL INFORMATION
NEW CONSTRUCTION - Welcome to MAGNOLIA SPRINGS! *** The HAWTHORNE is a lovely one-story open floor plan featuring 4 bedrooms, 3 baths, covered back porch and THREE CAR garage. The kitchen and bathrooms have beautiful GRANITE countertops and soft close cabinets with bar pull hardware. Kitchen has the under-mount farmhouse sink with beautiful tile backsplash, an island that features a breakfast bar and also stainless-steel appliances. The home is complemented with gorgeous luxury vinyl plank flooring paired throughout with plush carpet in the bedrooms only. The master bedroom suite includes his/hers closets and there is an additional bedroom that includes an attached bathroom as well. Home is being built to Gold FORTIFIED HomeTM certification standards which may save the buyer on their homeowner’s insurance and comes with a 1-year builder's warranty and a 10-year structural warranty. This home is a ''Smart Home'', a standard package that includes: a Z-Wave programmable thermostat manufactured by Honeywell; a Homeconnect TM door lock manufactured by Kwikset; Deako Smart Switches; a Qolsys, Inc. touchscreen Smart Home control device; an automation platform from Alarm.com; an Alarm.com video doorbell; an Amazon Echo Pop. USDA ELIGIBLE! ZERO DOWN FOR QUALIFIED BUYERS! SELLER WILL PAY $5,000 TOWARDS BUYER'S CLOSING COSTS WITH PREFERRED LENDER DHI MORTGAGE.
- Type:
- Single Family
- Sq.Ft.:
- 2,486
- Status:
- Active
- Beds:
- 4
- Year built:
- 2023
- Baths:
- 3.00
- MLS#:
- 7292854
- Subdivision:
- Magnolia Springs
ADDITIONAL INFORMATION
NEW CONSTRUCTION - Welcome to MAGNOLIA SPRINGS! *** The HAWTHORNE is a lovely one-story open floor plan featuring 4 bedrooms, 3 baths, covered back porch and THREE CAR garage. The kitchen and bathrooms have beautiful GRANITE countertops and soft close cabinets with bar pull hardware. Kitchen has the under-mount farmhouse sink with beautiful tile backsplash, an island that features a breakfast bar and also stainless-steel appliances. The home is complemented with gorgeous luxury vinyl plank flooring paired throughout with plush carpet in the bedrooms only. The master bedroom suite includes his/hers closets and there is an additional bedroom that includes an attached bathroom as well. Home is being built to Gold FORTIFIED HomeTM certification standards which may save the buyer on their homeowner’s insurance and comes with a 1-year builder's warranty and a 10-year structural warranty. This home is a ''Smart Home'', a standard package that includes: a Z-Wave programmable thermostat manufactured by Honeywell; a Homeconnect TM door lock manufactured by Kwikset; Deako Smart Switches; a Qolsys, Inc. touchscreen Smart Home control device; an automation platform from Alarm.com; an Alarm.com video doorbell; an Amazon Echo Pop. **SELLER WILL PAY UP TO $5000 TOWARDS BUYER'S CLOSING COSTS WITH PREFERRED LENDER ***USDA ELIGIBLE AREA, NO MONEY DOWN FOR QUALIFIED BUYERS***
- Type:
- Single Family
- Sq.Ft.:
- 2,622
- Status:
- Active
- Beds:
- 4
- Lot size:
- 0.31 Acres
- Year built:
- 2015
- Baths:
- 3.00
- MLS#:
- 7248870
- Subdivision:
- Magnolia Springs
ADDITIONAL INFORMATION
Must see this fabulous four bedroom/ three bath home nestled in the beautiful and quite Magnolia Springs subdivision.
$430,900
8448 Vinley Court Semmes, AL 36575
- Type:
- Single Family
- Sq.Ft.:
- 3,127
- Status:
- Active
- Beds:
- 5
- Year built:
- 2023
- Baths:
- 3.00
- MLS#:
- 7248267
- Subdivision:
- Penny Lakes
ADDITIONAL INFORMATION
NEW CONSTRUCTION Welcome to Penny Lakes!! one of D.R. Horton's newest communities off Howells Ferry Rd. The MCKENZIE floor plan is a wonderful 5- bedroom, 3 full bath home with all the upgrades. The beautiful entry divides the formal living/study from the formal dining room. Down the hall is the large family room, gourmet kitchen and breakfast area. The kitchen features a large island, quartz counter tops, beautiful cabinetry, stainless steel electric cooktop with hood, dishwasher, microwave and a huge walk-in pantry. The family room overlooks the large covered back porch. This is a 3-way split floor plan. The master suite includes dual vanities, quartz counter tops, linen closet, oversized separate shower, soaking tub, and a huge walk-in closet. TWO_CAR GARAGE! USDA FINANCING AVAILABLE, NO MONEY DOWN FOR QUALIFIED BUYERS. Home to be built to Gold FORTIFIED HomeTM certification, which may save the buyer on their homeowner’s insurance, and comes with a 1 year builder's warranty and a 10 year structural warranty. Home to include Home is Connected (SM) Smart Home Technology Package. This home is a ''Smart Home'', a standard package that includes: a Z-Wave programmable theromostat manufactured by Honeywell; a Homeconnect TM door lock manufactured by Kwikset; Deako Smart Switches; a Qolsys, Inc. touchscreen Smart Home control device; an automation platform from Alarm.com; an Alarm.com video doorbell; an Amazon Echo Pop. Seller will pay up to $5,000 toward closing costs with preferred lender.
- Type:
- Single Family
- Sq.Ft.:
- 2,304
- Status:
- Active
- Beds:
- 4
- Lot size:
- 0.12 Acres
- Year built:
- 2023
- Baths:
- 3.00
- MLS#:
- 7217955
- Subdivision:
- Magnolia Springs
ADDITIONAL INFORMATION
NEW CONSTRUCTION & MOVE-IN READY!! HUGE INCENTIVES may include builder paid rate buy down and credits to close with Preferred Lender and Title Company. --The DESTIN is a lovely open-concept floor plan with 4 bedrooms, 3 full baths, and a THREE CAR GARAGE. The home features a large kitchen with island, walk-in pantry, white cabinetry with a gray tiled backsplash, farmhouse sink, gas range, and granite countertops. It is open to the family room and breakfast area. This home is a split floor plan, trey ceilings in both living room and primary suite, has large master closet, granite countertops in all bathrooms, and a covered back patio. **Community amenities include clubhouse, pool, playground, and fitness center. ** SMART HOME PACKAGE and RINNAI TANKLESS HOT WATER HEATER! This home is built with a Gold FORTIFIED Home certification, which may save on homeowner’s insurance, and comes with a 1-year builder’s warranty and a 10-year structural warranty. SELLER WILL PAY UP TO $5,000 TOWARDS BUYER'S CLOSING COSTS WITH PREFERRED LENDER. **USDA FINANCING AVAILABLE - ZERO DOWN FOR ELIGIBLE BUYERS** HUGE INCENTIVES may include builder paid rate buy down and credits to close with Preferred Lender and Title Company.
- Type:
- Single Family
- Sq.Ft.:
- 2,304
- Status:
- Active
- Beds:
- 4
- Year built:
- 2022
- Baths:
- 3.00
- MLS#:
- 7157368
- Subdivision:
- Magnolia Springs
ADDITIONAL INFORMATION
NEW CONSTRUCTION and MOVE-IN READY!! HUGE INCENTIVES may include builder paid rate buy down and credits to close with Preferred Lender and Title Company. ****** The DESTIN is a lovely open-concept floor plan with 4 bedrooms, 3 full baths, and a THREE CAR GARAGE. The home features a large kitchen with island, walk-in pantry, pewter colored cabinetry with a tiled white backsplash, farmhouse sink, gas range, and granite countertops. It is open to the family room and breakfast area. This home is a split floor plan, trey ceilings in both living room and primary suite, has large master closet, granite countertops in all bathrooms, a large covered front porch with Craftsman style columns and covered back patio. **Community amenities include clubhouse, pool, playground, and fitness center. ** SMART HOME PACKAGE! **Your home system will include Kwikset smart code front door lock, Skybell video doorbell, Eaton Z-wave light switch for easy control, and Honeywell T6 Pro Z-wave thermostat. All systems work seamlessly with your smart phone or tablet. This home is built with a Gold FORTIFIED Home certification, which may save on homeowner’s insurance, and comes with a 1-year builder’s warranty and a 10-year structural warranty. **USDA FINANCING AVAILABLE - ZERO DOWN FOR ELIGIBLE BUYERS**

All information provided is deemed reliable but is not guaranteed or warranted and should be independently verified. The data relating to real estate for sale on this web site comes in part from the IDX/RETS Program of the Gulf Coast Multiple Listing Service, Inc. IDX/RETS real estate listings displayed which are held by other brokerage firms contain the name of the listing firm. The information being provided is for consumer's personal, non-commercial use and will not be used for any purpose other than to identify prospective properties consumers may be interested in purchasing. Copyright 2024 Gulf Coast Multiple Listing Service, Inc. All rights reserved. All information provided is deemed reliable but is not guaranteed or warranted and should be independently verified. Copyright 2024 GCMLS. All rights reserved.
Semmes Real Estate
The median home value in Semmes, AL is $295,950. This is higher than the county median home value of $117,400. The national median home value is $219,700. The average price of homes sold in Semmes, AL is $295,950. Approximately 67.57% of Semmes homes are owned, compared to 19.87% rented, while 12.56% are vacant. Semmes real estate listings include condos, townhomes, and single family homes for sale. Commercial properties are also available. If you see a property you’re interested in, contact a Semmes real estate agent to arrange a tour today!
Semmes, Alabama has a population of 4,554. Semmes is more family-centric than the surrounding county with 34.43% of the households containing married families with children. The county average for households married with children is 27.18%.
The median household income in Semmes, Alabama is $50,505. The median household income for the surrounding county is $45,802 compared to the national median of $57,652. The median age of people living in Semmes is 45 years.
Semmes Weather
The average high temperature in July is 91 degrees, with an average low temperature in January of 40 degrees. The average rainfall is approximately 66.1 inches per year, with 0.2 inches of snow per year.
