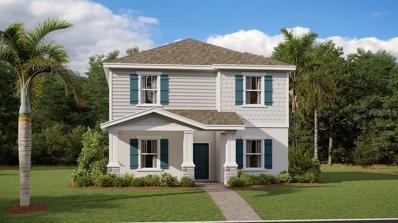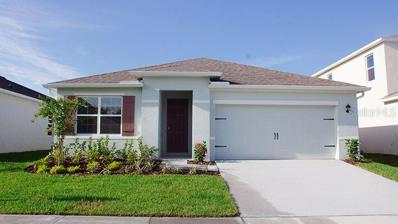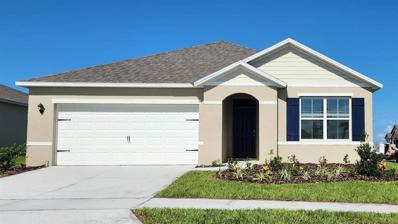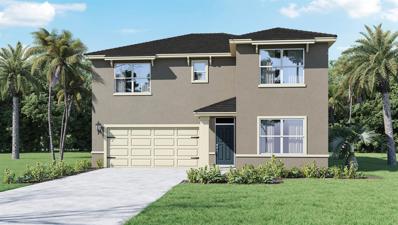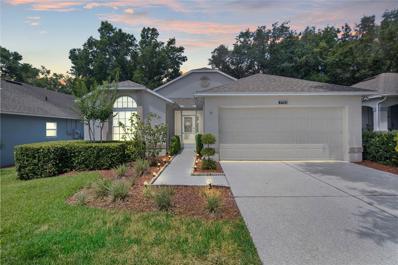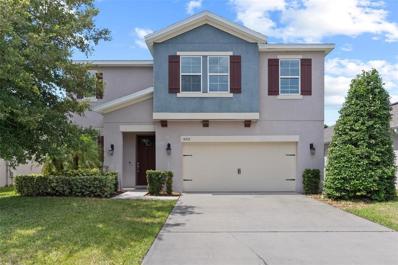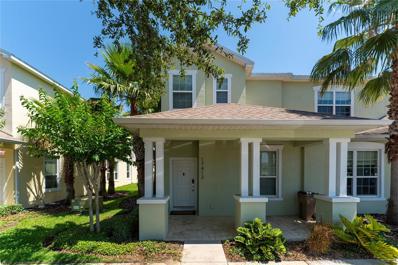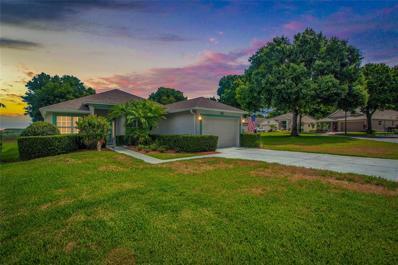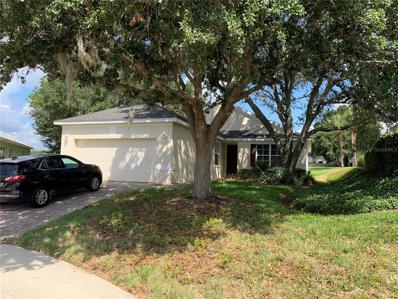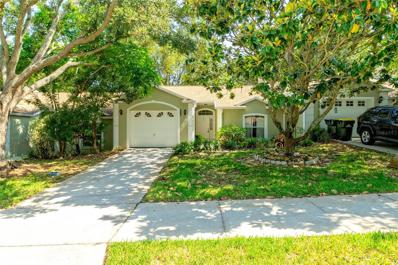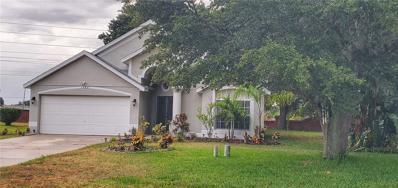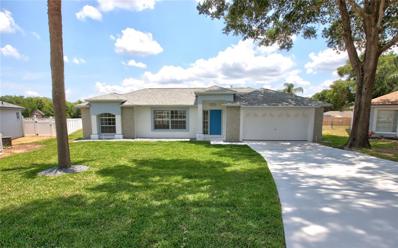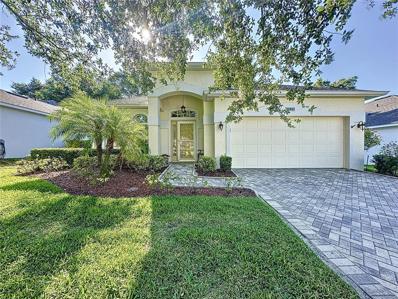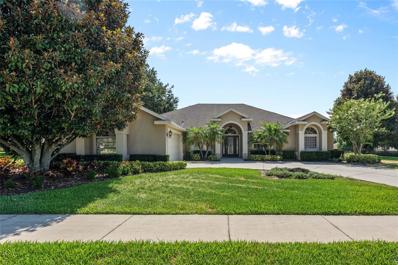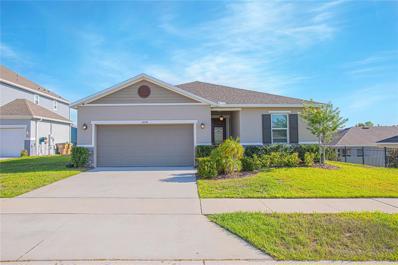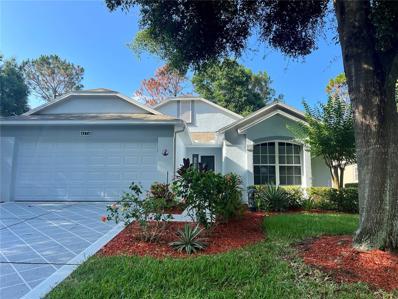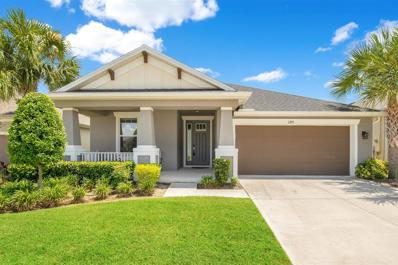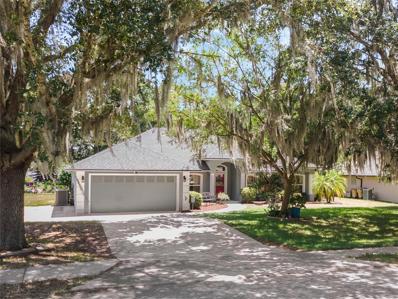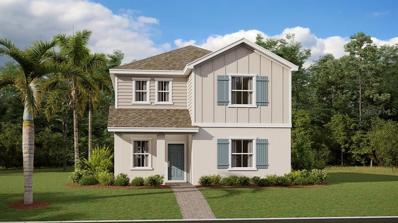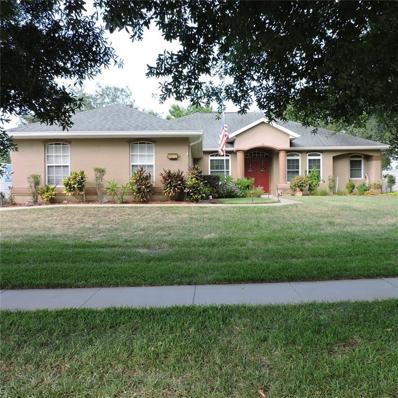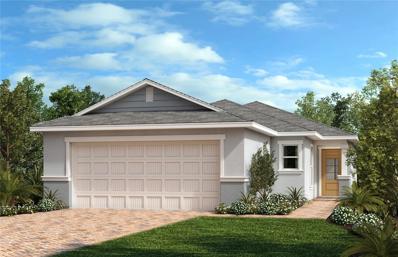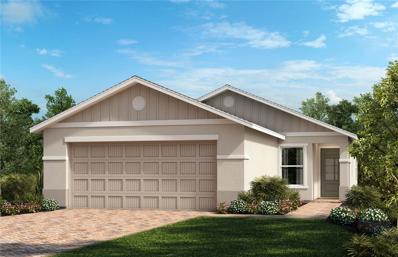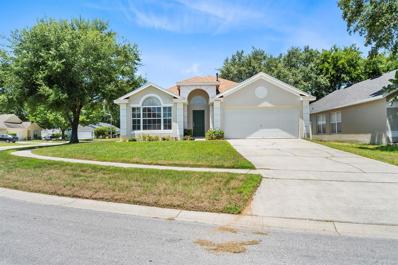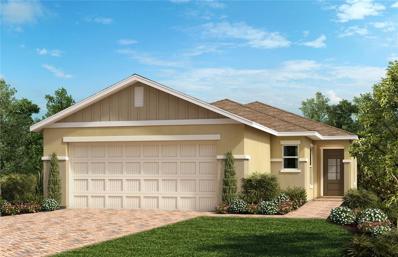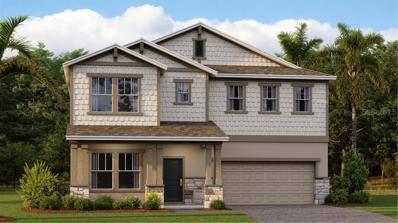Clermont FL Homes for Sale
- Type:
- Single Family
- Sq.Ft.:
- 2,455
- Status:
- NEW LISTING
- Beds:
- 5
- Lot size:
- 0.11 Acres
- Year built:
- 2024
- Baths:
- 3.00
- MLS#:
- T3533257
- Subdivision:
- Wellness Way 40s
ADDITIONAL INFORMATION
Under Construction. The Delray checks all your boxes! Beyond spacious - this popular two-story home features a versatile dining room off the foyer, followed by the open layout among the kitchen, breakfast nook and family room. Ideal for outdoor living, there is a covered porch and back patio. Throughout the home is a cozy and luxurious owner’s suite with a spa-inspired bathroom and four secondary bedrooms. With “Everything’s Included”, luxury and value go hand in hand. Enjoy connectivity, green building features, plus new energy conscious appliances. Welcome to Wellness Ridge the community that was designed to provide a Healthy & Active Lifestyle!! Community Features include: Sports Courts, Clubhouse, Fitness Center, Conservation Areas, Playground, Resort Style Swimming Pool and Multi-Use Trails. This beautiful home is very close to Lake Louisa State Park. Clermont is one of the fastest-growing cities in Central Florida. Strategically located close to Orlando and theme parks, it is known for its picturesque hills and pristine lakes. Schedule your appointment today!
$444,490
3696 Paragon Lane Clermont, FL 34714
- Type:
- Single Family
- Sq.Ft.:
- 1,672
- Status:
- NEW LISTING
- Beds:
- 3
- Lot size:
- 0.12 Acres
- Year built:
- 2024
- Baths:
- 2.00
- MLS#:
- O6213533
- Subdivision:
- Edgemont
ADDITIONAL INFORMATION
One or more photo(s) has been virtually staged. Under Construction. Edgemont at Serenoa presents the Aria, available to build in Clermont, Florida. This all-concrete block constructed, one-story layout optimizes living space with an open concept kitchen overlooking the living area, dining room, and covered lanai. Entertaining is a breeze, as this popular single-family home features a kitchen with breakfast bar, a dining area and a spacious pantry for extra storage. This community includes Stainless Steel appliances as well as Quartz countertops. The Owners Suite, located at the back of the home for privacy, has an ensuite bathroom that features a double vanity sink with a walk-in shower. Two additional bedrooms share a second bathroom. This home also features a nice laundry room space with privacy door. Like all homes in Edgemont the Aria includes a "Home is Connected" smart home system. *Photos are of similar model but not that of the exact house. Pictures, photographs, colors, features, and sizes are for illustration purposes only and will vary from the homes as built. Home and community information including pricing, included features, terms, availability, and amenities are subject to change and prior sale at any time without notice or obligation. Please note that no representations or warranties are made regarding school districts or school assignments; you should conduct your own investigation regarding current and future schools and school boundaries.*
$452,490
3708 Paragon Lane Clermont, FL 34714
- Type:
- Single Family
- Sq.Ft.:
- 1,672
- Status:
- NEW LISTING
- Beds:
- 3
- Lot size:
- 0.29 Acres
- Year built:
- 2024
- Baths:
- 2.00
- MLS#:
- O6213517
- Subdivision:
- Edgemont
ADDITIONAL INFORMATION
One or more photo(s) has been virtually staged. Under Construction. Edgemont at Serenoa presents the Aria, available to build in Clermont, Florida. This all-concrete block constructed, one-story layout optimizes living space with an open concept kitchen overlooking the living area, dining room, and covered lanai. Entertaining is a breeze, as this popular single-family home features a kitchen with breakfast bar, a dining area and a spacious pantry for extra storage. This community includes Stainless Steel appliances as well as Quartz countertops. The Owners Suite, located at the back of the home for privacy, has an ensuite bathroom that features a double vanity sink with a walk-in shower. Two additional bedrooms share a second bathroom. This home also features a nice laundry room space with privacy door. Like all homes in Edgemont the Aria includes a "Home is Connected" smart home system. *Photos are of similar model but not that of the exact house. Pictures, photographs, colors, features, and sizes are for illustration purposes only and will vary from the homes as built. Home and community information including pricing, included features, terms, availability, and amenities are subject to change and prior sale at any time without notice or obligation. Please note that no representations or warranties are made regarding school districts or school assignments; you should conduct your own investigation regarding current and future schools and school boundaries.*
- Type:
- Single Family
- Sq.Ft.:
- 2,371
- Status:
- NEW LISTING
- Beds:
- 4
- Lot size:
- 0.12 Acres
- Year built:
- 2024
- Baths:
- 3.00
- MLS#:
- O6213350
- Subdivision:
- Edgemont
ADDITIONAL INFORMATION
Under Construction. Welcome to Edgemont at Serenoa, located in Clermont. Edgemont at Serenoa is the perfect community to call home with its Beautiful Florida Lifestyle and Resort Amenities. Let me Introduce you the Ensley. This 2 Story, Block on Block, 2371sqft. 4 Bedroom 3 Bath home is a sight to see. This home includes 18x18 Ceramic Tile in all the wet areas and the Living and Dining rooms, a Smart Home System, Quartz Counter tops throughout the home. All Stainless-Steel Whirlpool Appliances (including Vented Microwave, Stove and Dishwasher). The Ensley has a Bedroom Downstairs with a spacious Great Room. Upstairs you have a Bonus Room, Two Spare Bedrooms and a Huge Master Bedroom with plenty of room for a King size Bed. *Photos are of similar model but not that of the exact house. Pictures, photographs, colors, features, and sizes are for illustration purposes only and will vary from the homes as built. Home and community information including pricing, included features, terms, availability, and amenities are subject to change and prior sale at any time without notice or obligation. Please note that no representations or warranties are made regarding school districts or school assignments; you should conduct your own investigation regarding current and future schools and school boundaries.*
$354,900
3704 Westerham Dr Clermont, FL 34711
- Type:
- Single Family
- Sq.Ft.:
- 1,466
- Status:
- NEW LISTING
- Beds:
- 2
- Lot size:
- 0.12 Acres
- Year built:
- 1999
- Baths:
- 2.00
- MLS#:
- O6213343
- Subdivision:
- Brighton At Kings Ridge Ph 03
ADDITIONAL INFORMATION
Welcome to your dream home in the prestigious 55+ guard-gated golf community of Kings Ridge, Clermont, Florida! This exquisitely renovated 2-bedroom, 2-bath Canterbury model offers 1,466 sq ft of sophisticated living space, including a versatile office/den. With fully paid solar panels, your average monthly energy bill is astonishingly low at just $28.67. Step inside to discover a tranquil ambiance with a host of luxurious upgrades: double-pane windows and sliders, a stylish new front door, elegant luxury vinyl flooring, a beautifully remodeled kitchen (2019), and top-of-the-line stainless steel appliances, featuring a propane-fueled stove/oven and more. The spacious primary bedroom opens to an extended lanai with epoxy flooring, creating the perfect spot for your morning coffee or evening relaxation in a fully screened-in area. Kings Ridge offers an extraordinary lifestyle with a state-of-the-art multi-million-dollar clubhouse, featuring 3 heated pools, spas, tennis & pickleball courts, billiards, shuffleboard, entertainment shows, bingo, card games, and more. The HOA covers Internet, cable, use of all facilities, irrigation, exterior painting every 6-7 years, and maintenance of all exterior aspects. Plus, this home is scheduled for exterior painting next month. Enjoy convenient access to restaurants, grocery stores, banks, Disney, and airports. Don’t miss this opportunity to embrace the exceptional lifestyle at Kings Ridge. Schedule your visit today and discover why this stunning home is perfect for you!
- Type:
- Single Family
- Sq.Ft.:
- 2,216
- Status:
- NEW LISTING
- Beds:
- 3
- Lot size:
- 0.13 Acres
- Year built:
- 2017
- Baths:
- 3.00
- MLS#:
- G5082753
- Subdivision:
- Sawgrass Bay Ph 2b
ADDITIONAL INFORMATION
Location, location, location! Put this Sawgrass Bay three bedroom, two-and-a-half-bathroom home on your list to see today! Built in 2017 this 2216 square foot home has a popular open floor plan with the living room, dining room and kitchen seamlessly open to one another. Great for entertaining with sliding glass door that led to the screen enclosed lanai and private fenced yard with room for a fire pit and more. The kitchen has lots of cabinets, an island, granite counters, closet pantry, and stainless-steel appliances. Upstairs there is a bonus room off the three bedrooms for more fun with family and friends. The primary bedroom is spacious with a private bathroom that has a walk-in closet, tiled shower with seamless glass doors, dual sinks with granite counter tops. The other two bedrooms are located off the bonus rooms and bathroom. Conveniently located upstairs is the laundry room with room for storage. Enjoy the community pool, walking paths and playground for more fun and exercise. Close to shopping, attractions, medical and more!
- Type:
- Townhouse
- Sq.Ft.:
- 1,512
- Status:
- NEW LISTING
- Beds:
- 3
- Lot size:
- 0.03 Acres
- Year built:
- 2015
- Baths:
- 3.00
- MLS#:
- O6208282
- Subdivision:
- Serenity At Silver Creek Sub
ADDITIONAL INFORMATION
Elegantly decorated and fully equipped, this modern townhome is situated in the coveted Serenity at Silver Creek. This 3-bedroom, 3-bathroom residence features a private pool overlooking a conservation area, creating a peaceful environment to unwind and enjoy the pleasant Florida climate. The property includes tile flooring throughout the living spaces and bathrooms, a screened porch with a private pool, and indoor utilities. After a busy day at work or a fun-filled family outing at the parks, relax in your screened pool area and take a refreshing dip in your private plunge pool. Serenity is perfect for both permanent residence and vacation stays. This pet-friendly community is conveniently close to a wide range of shops and restaurants and is zoned for short-term rental, making it an excellent investment opportunity. Additionally, the home is near Disney parks and attractions. It comes fully stocked with linens and utensils, ready for short-term rental use.
- Type:
- Single Family
- Sq.Ft.:
- 1,338
- Status:
- NEW LISTING
- Beds:
- 2
- Lot size:
- 0.23 Acres
- Year built:
- 2004
- Baths:
- 2.00
- MLS#:
- W7865610
- Subdivision:
- Clermont Aberdeen At Kings Ridge Ph 02 L
ADDITIONAL INFORMATION
"Resort-Style Living Awaits in this 2 Bed, 2 Bath Oasis in a Premier 55+ Community" Escape to your own slice of paradise in this exquisite 2-bedroom, 2-bathroom home, nestled within the rolling hills of a premier 55+ community just 30 minutes from the vibrant city of Orlando. Boasting a plethora of amenities and a resort lifestyle, this property offers the perfect blend of comfort, convenience, and leisure. As you step inside, you'll be greeted by an inviting living space adorned with abundant natural light and tasteful finishes. The open floor plan seamlessly connects the living area to the kitchen, creating an ideal space for entertaining guests or simply relaxing in style. Prepare culinary delights in the well-appointed kitchen while enjoying the company of loved ones in the adjacent dining area or breakfast nook. Retreat to the spacious bedrooms, each offering comfort and tranquility for restful nights. The master suite boasts a private en-suite bathroom including a walk-in tub providing the perfect sanctuary to unwind after a long day. Additional features include a guest bedroom and bathroom, ideal for accommodating visitors or setting up a home office. There is also a third room that can be utilized as an office or another bedroom including a murphy bed. Outside you will enjoy your oversized lot with no direct rear neighbors and no neighbors to the right side. Lounge and entertain on the extra-large lanai, where you can soak up the Florida sunshine or relax in some shade and enjoy al fresco dining amidst scenic views of rolling hills. Indulge in the abundance of amenities offered within the community, including two golf courses, fitness facilities with exercise equipment, fitness classes such as aqua aerobics and yoga, billiards, cards, arts and crafts, and a ballroom hosting social events. Stay active with swimming pools, tennis courts, pickleball, basketball, and bocce courts, ensuring there's always something exciting to do right at your doorstep. With a roof installed in 2015 and an A/C system updated in 2018, this home offers peace of mind and modern comfort. Plus, with an attached garage, parking is a breeze. Experience the ultimate resort lifestyle in this idyllic 55+ community, where every day feels like a vacation. Don't miss your chance to call this oasis home – schedule a showing today!
- Type:
- Single Family
- Sq.Ft.:
- 1,550
- Status:
- NEW LISTING
- Beds:
- 3
- Lot size:
- 0.19 Acres
- Year built:
- 2001
- Baths:
- 2.00
- MLS#:
- G5083219
- Subdivision:
- Summit Greens Ph 01
ADDITIONAL INFORMATION
If you are looking for a beautiful golf course view this is the home for you!!! Located on a Cul-De-Sac (owners built the home to utilize the lot location to allow for more privacy) no neighbor beside you on the right, or behind you. Lovely 2-bedroom, 2-bath with a Den located in the popular Summit Greens 55+ community in Clermont. Public records shows it as a 3/2, (just add a closet in the den if you prefer the 3rd bedroom). As you walk inside you will find a bright and airy living space. The flow of the living and dining room are so welcoming. Providing a wonderful place to entertain or just relax. What sets this home apart from others is the lovely view of the golf course from the covered screened back porch. Porch features double sliding doors to allow you to enjoy the Florida weather. The view is amazing you can see for miles!! Brand new roof was installed last month. Summit Greens is a gated community with a 24-hour guard for your safety. It features an array of amenities and activities, including a clubhouse, fitness center, outdoor pool, indoor pool, as well as pickleball, tennis, billiards, softball, aqua classes, arts & crafts and so much more. In addition to the HOA amenities and regularly scheduled events you will have easy access to the recently renovated Clermont National Golf Club, which features The View, a fantastic new food marketplace and bar as well as a state-of-the-art driving range. Clermont is known for it's hilly topography and lakes. Enjoy the lovely downtown area with restaurants, shopping and activities on the lake. Clermont features plenty of shopping and restaurants. Easy access to physicians and hospitals. Clermont is known for it's bicycling and walking trails. Summit Greens offers great highway access to Downtown Clermont, Winter Garden, Orlando, Disney and all the other Central Florida attractions. Schedule your appointment today to come see all this lovely home has to offer!! More photos coming soon.
$245,000
610 Villa Court Clermont, FL 34711
- Type:
- Other
- Sq.Ft.:
- 1,040
- Status:
- NEW LISTING
- Beds:
- 2
- Lot size:
- 0.08 Acres
- Year built:
- 1999
- Baths:
- 2.00
- MLS#:
- O6212745
- Subdivision:
- Clermont Southern Villas Sub
ADDITIONAL INFORMATION
What a hidden gem! Welcome to this charming and spacious 2 bedrooms/2 full bathrooms villa that you could call your own! The Kitchen looks out to the Living/Dining Room area which offers plenty of space for family/friends gatherings. Sliding glass door access to the covered and screened lanai to enjoy your morning coffee. The Master Suite provides a large walk-in closet and has enough space to fit a king size bedroom set. The second bedroom is located at the front of the villa separate from the Master Suite providing privacy. The attached 1-car garage has washer/dryer included. This community is located close to Hwy 27, South Lake Hospital, Shopping, Dining and Downtown Clermont. Enjoy a low maintenance lifestyle with an affordable HOA at $175.00 per month which includes a community pool and exterior maintenance. Welcome home!
- Type:
- Single Family
- Sq.Ft.:
- 1,928
- Status:
- NEW LISTING
- Beds:
- 3
- Lot size:
- 0.22 Acres
- Year built:
- 2000
- Baths:
- 2.00
- MLS#:
- S5106442
- Subdivision:
- Weston Hills Sub
ADDITIONAL INFORMATION
This charming 3-bedroom, 2-bathroom house offers the perfect blend of functionality and relaxation.expand_more Step inside to an open-concept living space, ideal for entertaining. The ceramic tile floors throughout flow seamlessly, creating a cohesive feel! The modern kitchen boasts ample counter space and overlooks the main living area, perfect for keeping the conversation flowing.Need a dedicated space for movie nights or quiet evenings? A separate living room provides the perfect solution! The master suite is a true retreat. Featuring a flex room - perfect for a nursery, home office, or workout area - it leads to a spa-like bathroom with stunning new tile walls, a relaxing soaking tub, and a stand-up shower!Unwind in your expansive backyard. With ample space, you can create your dream outdoor haven. Imagine a sparkling pool, a sprawling deck for entertaining, or a tranquil space shaded by mature trees.The community itself offers a wealth of amenities, including two pools, a basketball court, and a volleyball court. Let the fun begin right outside your door!This home also boasts:Two-car garage for convenient parkingLong driveway for additional guest parking! Central location - just minutes from Orlando and within easy driving distance of all Central Florida attractions. Don't miss your chance to own this slice of paradise! Schedule a showing today.
- Type:
- Single Family
- Sq.Ft.:
- 1,660
- Status:
- NEW LISTING
- Beds:
- 4
- Lot size:
- 0.23 Acres
- Year built:
- 1993
- Baths:
- 2.00
- MLS#:
- O6212596
- Subdivision:
- Greater Hills Ph 04
ADDITIONAL INFORMATION
Your dream home awaits! Step into luxury with this impeccably renovated POOL residence that surpasses the definition of "better than new." Nestled on a spacious cul-de-sac lot, enjoy the serene backdrop of private greenbelt views, ensuring tranquility with no rear neighbors. Enter into a world of elegance with a spacious split floor plan offering distinct living, dining, and family areas. Seamlessly blending indoor and outdoor living, sliders off the family room open to the expansive covered and screened lanai, unveiling the breathtaking pool area - an entertainer's paradise. The heart of this home is its BRAND NEW kitchen, a culinary masterpiece boasting large windows framing views of the pool and lanai. Revel in modern sophistication with grey soft close shaker cabinetry, stunning quartz countertops, and top-of-the-line stainless steel appliances, including a Samsung smart ice French door refrigerator and a 5-burner natural gas range. Retreat to the opulent master suite, featuring a generous walk-in closet and a luxurious en-suite complete with dual sinks, sleek grey shaker cabinetry, and quartz counters. LED backlit mirrors add a touch of glamour while updated fixtures elevate the space to new heights of luxury. Every detail has been carefully curated, from the brand new luxury vinyl plank floors to the matching cabinets and quartz counters, creating a seamless and modern ambiance throughout. Enjoy peace of mind with all-new mechanicals, including a Carrier AC system and a Rheem Performance gas water heater. Outdoor living is a delight with a resurfaced pool, freshly coated deck, and a range of upgrades ensuring effortless maintenance, including a Waterway ProClean Plus pool filter and a Jandy pool pump. Nestled in the highly sought-after Greater Hills community, this home offers access to top-rated schools and a prime location just moments from the Florida Turnpike and Orlando's attractions. With its picturesque surroundings and an array of amenities, including tennis courts, playgrounds, and scenic bike trails, Greater Hills promises an unparalleled lifestyle for the whole family to enjoy. Embrace luxury living at its finest - contact the listing agent today for your exclusive private showing.
- Type:
- Single Family
- Sq.Ft.:
- 1,735
- Status:
- NEW LISTING
- Beds:
- 3
- Lot size:
- 0.15 Acres
- Year built:
- 1999
- Baths:
- 2.00
- MLS#:
- O6206914
- Subdivision:
- Kings Ridge
ADDITIONAL INFORMATION
Well maintained St Andrews model in Kings Ridge which is a 55+ gated golf community. Beautiful flat lot with a paver brick drive and walkway adds great curb appeal. The roof was replaced in Jan 2016 and the HVAC in June 2016. There is a newer 50 Gallon hot water heater in the garage. Wood look ceramic tile throughout all the main areas of the home. Home has 1735 heated Sf , 3 Bd/ 2BA and a 2 car garage. Solar tubes added in the dining room area. The bedrooms have laminate flooring so no carpet anywhere. The kitchen has Oak cabinetry, an oak island and top of the line Formica counter tops. The family room is used as the Dining room currently. The Primary bathroom has dual vanities, garden tub and walk in shower. The washer and dryer remain with the home. The lanai has a tile floor and vinyl windows for year round usage. Enjoy the Kings Ridge Royal life style in the multi-million $ clubhouse with 3 heated pools, spas, tennis & pickle ball courts, billiards, shuffle board, shows, Bingo, cards and clubs galore. The monthly maintenance fees include: lawn maintenance including trimming of shrubs, care of irrigation system & irrigation water, dish cable TV w/ fiber optic cable thru Opticaltel, internet & home phone, maintenance of roads and outside painting of home every 6 years. Take your golf cart to the Kings Ridge Plaza where you can do your grocery shopping, banking or dine out..
- Type:
- Single Family
- Sq.Ft.:
- 2,407
- Status:
- NEW LISTING
- Beds:
- 3
- Lot size:
- 0.42 Acres
- Year built:
- 2006
- Baths:
- 3.00
- MLS#:
- G5082862
- Subdivision:
- Timberlane Ph Ii Sub
ADDITIONAL INFORMATION
Discover this beautiful FULLY TURNKEY 3-bedroom, 3-bathroom home WITH a den/office that is currently set up as a fourth bedroom. This home is nestled in the highly sought-after community, Timberlane. Perfectly designed for comfort and style, this home offers a split floor plan and ample space for entertaining. Step outside on the oversize covered lanai. This home is a rare find in a prime location. Close proximity to shopping, dining, hospitals, a major throughways. Contact us today to schedule a viewing and make this dream home yours!
- Type:
- Single Family
- Sq.Ft.:
- 1,983
- Status:
- NEW LISTING
- Beds:
- 4
- Lot size:
- 0.34 Acres
- Year built:
- 2019
- Baths:
- 2.00
- MLS#:
- O6212437
- Subdivision:
- Lake Minneola Landing Sub
ADDITIONAL INFORMATION
Looking for a beautiful home, in a great community, with a big lot? You found it. You’ll love this one of kind gem of a home located on a premium lot in the family friendly neighborhood of Lake Minneola Landing. Upon entering the foyer, you’ll be greeted by a bright and inviting open concept great room perfect for gatherings. The kitchen features upgrades such as 42 inch cabinetry, stainless steel appliances, and granite countertops. The home offers a split bedroom floorplan perfect for retreating which include 3 bedrooms and a den that can be converted to a 4th bedroom. The home is located on a 1/3 acre lot and offers endless possibilities for outdoor living. The community also has direct access to the Lake Minneola Scenic Trail which is also part of a larger network of trails. Enjoy the close proximity to great parks, schools, shopping centers, restaurants and more.
- Type:
- Single Family
- Sq.Ft.:
- 1,423
- Status:
- NEW LISTING
- Beds:
- 2
- Lot size:
- 0.12 Acres
- Year built:
- 2002
- Baths:
- 2.00
- MLS#:
- G5083144
- Subdivision:
- Clermont Sussex At Kings Ridge Lt 01 Orb 02
ADDITIONAL INFORMATION
***GOLF COURSE VIEW*** This completely remodeled Canterberry floor plan is MOVE IN READY. Welcome friends and family through the front door that has a glass and screen storm door to allow a breeze and more light to flow through. A split floor plan that features a DEN/ STUDY. There is LAMINATE throughout the entire house and freshly painted throughout allows the home to feel fresh and cozy. The living room has STACKED sliding glass doors that open onto the covered and screened in Lanai and view of the golf course.The Dining room is separate but opens to the Kitchen, and Living room which is great for entertaining. The Kitchen has QUARTZ countertops , Solid wood cabinets, backsplash, decorative shelving, newer appliances. There is eat in area within the Kitchen and BAR TOP seating and vaulted ceilings. New faucet and closet pantry. The Master Bedroom has a en-suite bathroom. Sliding glass doors that ,dad onto the screened in covered lanai with a view of the GOLF course.High vaulted ceilings, QUARTZ counter tops, new cabinets, Shower, CERAMIC tile flooring, and WALK-IN closet. Bedroom 2 is off the entry and located by bathroom 2. There is a closet, ceiling fan and decorative shelving. Bathroom 2 has wood cabinet, Linen closet, QUARTZ countertops, Tub/ Shower comb. There is a covered lanai and SCREENED in back patio to enjoy watching the golfers, entertaining or having coffee or a cocktail. The garage has Painted and TEXTURED flooring. Painted driveway, gutters and downspouts, exterior lighting. The HOA fees include: Exterior painting every 6 years, Exterior lawn maintenance including mowing, fertilizing, mulch and irrigation with reclaimed water, Basic Cable and Internet, all amenities, private maintained roads. Kings Ridgeis a 55+ GATED community and has 2 pools, a clubhouse that features a library, computer room, fitness center, dance room, arts and crafts room, card tables, Theater, pool tables, gathering space and so much more. The is Basketball, Pickleball, shuffle board, hot tubs, cabanas that have tables, chairs and grill, Hot Tub, sauna and so many activities to choose from.
$509,000
2709 Hilltop Road Clermont, FL 34711
- Type:
- Single Family
- Sq.Ft.:
- 2,029
- Status:
- NEW LISTING
- Beds:
- 3
- Lot size:
- 0.14 Acres
- Year built:
- 2021
- Baths:
- 2.00
- MLS#:
- O6212197
- Subdivision:
- Crestview
ADDITIONAL INFORMATION
Nestled in the picturesque rolling hills of Clermont, this immaculately cared for single-story home offers the perfect blend of comfort and convenience. Boasting 3 bedrooms, 2 bathrooms, dining room, and a BONUS den room, this bright and spacious home provides ample space for relaxation and entertainment. Upon arrival, you'll be greeted by a charming front porch. The heart of the home is the gorgeous kitchen featuring tile backsplash, quartz countertops, and a gas stove, perfect for culinary enthusiasts. Enter the spacious primary bedroom suite and find CUSTOM MOTORIZED BLINDS, TWO LARGE WALK-IN CLOSETS, DOUBLE VANITY, walk-in shower, bath, and toilet closet. The backyard SCREENED-IN porch offers a peaceful retreat, ideal for enjoying the tranquil Florida mornings or evenings. Custom motorized blinds can be found in both the primary bedroom and living room, which boasts 12 foot ceilings. Quartz countertops can be found in all bathrooms in addition to the kitchen. A SECURITY SYSTEM and CAMERA DOORBELL add peace of mind for you and your loved ones. Another feature is the TANKLESS WATER HEATER, providing more storage space in the garage and energy efficiency. Residents of this gated community have access to a refreshing POOL and a PLAYGROUND. With a variety of dining options, a Target store, and a Whole Foods just a stone's throw away, daily errands and leisure activities are easily within reach. Outdoor lovers will find plenty of parks and recreational spaces close by, such as Lake Louisa State Park and Waterfront Park, for hiking, boating, and picnicking. Additionally, there are several golf courses in the area for golf enthusiasts to enjoy. Don't miss the opportunity to make this charming Clermont residence in the beautiful neighborhood of Crestview your own!
- Type:
- Single Family
- Sq.Ft.:
- 1,793
- Status:
- NEW LISTING
- Beds:
- 3
- Lot size:
- 0.31 Acres
- Year built:
- 1998
- Baths:
- 2.00
- MLS#:
- G5083020
- Subdivision:
- Hills Lake Louisa Ph 02
ADDITIONAL INFORMATION
Fall in love with this move-in ready 3-bedroom, 2-bath POOL home with 1,793 sq. ft. and a 2-car garage in the Hills of Lake Louisa community! A bright and spacious floor plan awaits with a formal dining room, open living room, and a den. The kitchen features new stainless steel appliances, butcher block countertops, a farmhouse sink, and a breakfast bar. A breakfast nook adjacent to the kitchen offers additional dining space and overlooks the pool area. The primary bedroom is the perfect place to unwind and features its own private slider out to the lanai, along with an en suite bath with beautiful dual vanities, a garden tub, a separate walk-in shower, and a walk-in closet. The split floor plan offers two additional bedrooms on the opposite side of the home and a pool bath with a concrete vanity countertop and vessel sink. Maintenance is quick and easy with luxury vinyl plank flooring throughout. Take a break from the summer heat with a refreshing swim in the pool, or just enjoy relaxing in the screened lanai. The 12x17 workshop with electricity is perfect for storage and those weekend DIY projects. This home sits on 0.31 acres and has been wonderfully maintained with a new roof on the house and workshop in 2023, new AC in 2019, and new pool pump/motor and resurfacing in December 2023. Bring your boat and enjoy access to Lake Louisa and the Clermont chain of lakes via the community boat ramp. The community also features a dock, fishing, boat/RV parking, basketball, and tennis. This home is sure to go fast, so don’t miss your chance to see it today! *Aerial photo property lines are an estimate and to be verified by buyer.
- Type:
- Single Family
- Sq.Ft.:
- 3,043
- Status:
- NEW LISTING
- Beds:
- 5
- Lot size:
- 0.11 Acres
- Year built:
- 2024
- Baths:
- 3.00
- MLS#:
- T3532084
- Subdivision:
- Wellness Way 40s
ADDITIONAL INFORMATION
Under Construction. Tired of apartment sized living? Large families will enjoy this luxurious and spacious two-story, five bedroom, three bathroom home. The roomy kitchen leads into a dining room, breakfast nook and family room. There is even a loft that provides additional space. The floorplan also includes a front porch, back patio, and a two car, rear load garage. Enjoy connectivity, green building features, plus new energy conscious appliances. Welcome to Wellness Ridge the community that was designed to provide a Healthy & Active Lifestyle!! Community Features include: Sports Courts, Clubhouse, Fitness Center, Conservation Areas, Playground, Resort Style Swimming Pool and Multi-Use Trails. This beautiful home is very close to Lake Louisa State Park. Clermont is one of the fastest-growing cities in Central Florida. Strategically located close to Orlando and theme parks, it is known for its picturesque hills and pristine lakes. Schedule your appointment today!
- Type:
- Single Family
- Sq.Ft.:
- 2,583
- Status:
- NEW LISTING
- Beds:
- 4
- Lot size:
- 0.33 Acres
- Year built:
- 2003
- Baths:
- 3.00
- MLS#:
- O6210677
- Subdivision:
- Arrowhead Ph 03
ADDITIONAL INFORMATION
Welcome to this well maintained one owner only home. Within the beautiful tree-lined neighborhood located in Clermont, this one-level home has four bedrooms, two and a half baths, a large bonus room , living room, formal dining room and an eat-in kitchen that opens up to the family room. If preferred, the front bedroom with closet can be used as an office with it's double entry doors off the front foyer. High flat ceilings throughout. Large back screened in porch opens to the expansive 8 foot fenced private back yard. Fence has a double wide gate for boat parking safely tucked away behind the fence. The large bonus room has unlimited possibilities as a game room, second family room, movie theater room or even a fifth large bedroom (layout is such that a closet can easily be framed in). Beautifully landscaped in the front and back with exterior landscape lighting for night time appeal. The side entry three car garage has a rugged and beautiful urethane floor coating (2022) and is currently laid out with an air-conditioned workshop in the single car side of the garage, but this can easily be removed to return the garage to its original full 3-car configuration. The hip style roof was replaced in 2019 and is completely surrounded with gutters and downspouts to further protect the home. New vinyl floor 2020 runs throughout the main areas of the home. New water heater 2020. New HVAC 2019. Home exterior repainted 2018. Energy efficient gas-filled double pane windows installed 2015. Exterior back yard PVC fence installed 2004. Front and back yard irrigation installed 2003. Positioned just 10 minutes away from grocery shopping and restaurants. Minneola High School just 5 to 8 minutes away, historic downtown Clermont and Winter Garden a short 15 minute drive. 30 minutes to MCO Airport and the attractions. There are two Florida turnpike entrances for added convenience. The beautiful 25 mile South Lake Trail runs right in front of the neighborhood and also connect to the Minneola Trail for miles of bike riding, walking, jogging or roller blading. Lake County living at it's best. Make your showing appointment today!
- Type:
- Single Family
- Sq.Ft.:
- 1,511
- Status:
- NEW LISTING
- Beds:
- 3
- Lot size:
- 0.11 Acres
- Year built:
- 2024
- Baths:
- 2.00
- MLS#:
- O6211848
- Subdivision:
- Sanctuary Phase 3
ADDITIONAL INFORMATION
Under Construction. This stunning home features upgraded tile flooring, 9’ ceilings and 30-yr. roofing shingles. Near the front of the home, there are two secondary bedrooms with walk-in closets, a second bath, and a dedicated laundry room. The entry way opens to the kitchen overlooking a spacious great room. The kitchen showcases 42-in. upper cabinets, Silestone countertops and a pantry. The kitchen also includes Whirlpool® appliances, a Kohler® sink, and a Moen® faucet all in stainless-steel. Tucked in the back for added privacy, the primary bedroom boasts a walk-in closet and a connecting primary bath with a linen closet, a raised extended dual-sink vanity, and large garden tub.
- Type:
- Single Family
- Sq.Ft.:
- 1,637
- Status:
- NEW LISTING
- Beds:
- 4
- Lot size:
- 0.11 Acres
- Year built:
- 2024
- Baths:
- 2.00
- MLS#:
- O6212046
- Subdivision:
- Sanctuary Phase 3
ADDITIONAL INFORMATION
Under Construction. This charming home features stunning volume ceilings and tile in the living and wet areas with plush carpet in the bedrooms. Near the front of the home, there are three secondary bedrooms with sizeable closets, a second bath, and a linen closet. The entry way opens up to a spacious kitchen overlooking the great room and a connected covered patio perfect for entertaining guests. Adjacent to the kitchen, there is a dedicated laundry room. The kitchen showcases 36-in. upper cabinets, a breakfast bar, granite countertops, a stainless-steel Kohler® sink, and stainless-steel Whirlpool® appliances. Tucked away in the rear of the home for added privacy, the primary bedroom boasts a large walk-in closet and a primary bath featuring a linen closet, an extended dual-sink vanity, and a walk-in shower with tile surround.
- Type:
- Single Family
- Sq.Ft.:
- 1,724
- Status:
- NEW LISTING
- Beds:
- 3
- Lot size:
- 0.16 Acres
- Year built:
- 2002
- Baths:
- 2.00
- MLS#:
- O6212008
- Subdivision:
- Weston Hills
ADDITIONAL INFORMATION
Great opportunity in sought after community and prime location! Don't miss out on this corner homesite . Interior features include an open floor plan with vaulted ceilings providing an abundance of natural light. Laminate flooring throughout the home with the exception of kitchen and bathrooms. Eat in kitchen with a natural gas range, an abundance of cabinet and counter space complete with all the appliances. Split floor plan with spacious master suite with walk in closet. Roof 2021 Hot Water Heater 2022. Exterior features the aforementioned corner homesite alone with a covered back patio. Community offers a beautiful pool, tennis and basketball courts, a huge playground, sand volleyball court and an open field all with a private virtually guarded entry. Location benefits include a 7 minute drive to Lake Louisa State Park where you can camp, horseback ride, cycle or go for a nature walk, Downtown Clermont and Winter Garden, Southern Hills farm, all the new restaurants and shops being built around HWY 27 plus easy access to I4, HWY 192, SR 429 and so much more!
- Type:
- Single Family
- Sq.Ft.:
- 1,511
- Status:
- NEW LISTING
- Beds:
- 3
- Lot size:
- 0.11 Acres
- Year built:
- 2024
- Baths:
- 2.00
- MLS#:
- O6211892
- Subdivision:
- Sanctuary Phase 3
ADDITIONAL INFORMATION
Under Construction. This charming home will be the perfect fit with tile and plank flooring, 30-yr. roofing shingles, and a covered patio suitable for outdoor entertaining. Near the front of the home, there are two secondary bedrooms with walk-in closets, a full bath with an extended vanity, and a dedicated laundry room with direct access to the garage. The entry way opens to the kitchen overlooking a welcoming great room with volume ceilings. The kitchen showcases 36-in. upper cabinets, Silestone countertops, an island, a chrome Moen® faucet, a stainless-steel Kohler® sink and stainless-steel Whirlpool® appliances. At the back of the home, the primary bedroom boasts a large walk-in closet, and a primary bath featuring a linen closet, an extended dual-sink vanity, and a walk-in shower with tile surround.
- Type:
- Single Family
- Sq.Ft.:
- 2,781
- Status:
- NEW LISTING
- Beds:
- 4
- Lot size:
- 0.14 Acres
- Year built:
- 2024
- Baths:
- 3.00
- MLS#:
- T3532113
- Subdivision:
- Wellness Way 50s
ADDITIONAL INFORMATION
Under Construction. The Allison showcases a gracious design. The first floor features an open layout among a large kitchen, dining room and family room. There is a versatile flex space, perfecto for an office or study. Enjoy the rear lanai for outdoor enjoyment! Ideally situated upstairs to provide maximum privacy are all four bedrooms, including the lavish owner’s suite with an en-suite bathroom and an expansive walk-in closet fit for any fashion enthusiast. Completing the home is an ample two-car garage. Welcome to Wellness Ridge the community that was designed to provide a Healthy & Active Lifestyle!! Community Features include: Sports Courts, Clubhouse, Fitness Center, Conservation Areas, Playground, Resort Style Swimming Pool and Multi-Use Trails. This beautiful home is very close to Lake Louisa State Park. Clermont is one of the fastest-growing cities in Central Florida. Strategically located close to Orlando and theme parks, it is known for its picturesque hills and pristine lakes. Schedule your appointment today!
| All listing information is deemed reliable but not guaranteed and should be independently verified through personal inspection by appropriate professionals. Listings displayed on this website may be subject to prior sale or removal from sale; availability of any listing should always be independently verified. Listing information is provided for consumer personal, non-commercial use, solely to identify potential properties for potential purchase; all other use is strictly prohibited and may violate relevant federal and state law. Copyright 2024, My Florida Regional MLS DBA Stellar MLS. |
Clermont Real Estate
The median home value in Clermont, FL is $446,495. This is higher than the county median home value of $215,200. The national median home value is $219,700. The average price of homes sold in Clermont, FL is $446,495. Approximately 59.36% of Clermont homes are owned, compared to 25.54% rented, while 15.1% are vacant. Clermont real estate listings include condos, townhomes, and single family homes for sale. Commercial properties are also available. If you see a property you’re interested in, contact a Clermont real estate agent to arrange a tour today!
Clermont, Florida has a population of 32,217. Clermont is more family-centric than the surrounding county with 28.06% of the households containing married families with children. The county average for households married with children is 22.92%.
The median household income in Clermont, Florida is $57,804. The median household income for the surrounding county is $49,734 compared to the national median of $57,652. The median age of people living in Clermont is 44.2 years.
Clermont Weather
The average high temperature in July is 92.3 degrees, with an average low temperature in January of 47.5 degrees. The average rainfall is approximately 51.9 inches per year, with 0 inches of snow per year.
