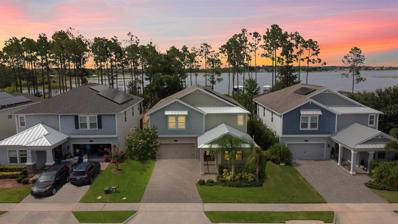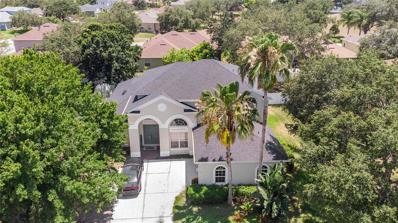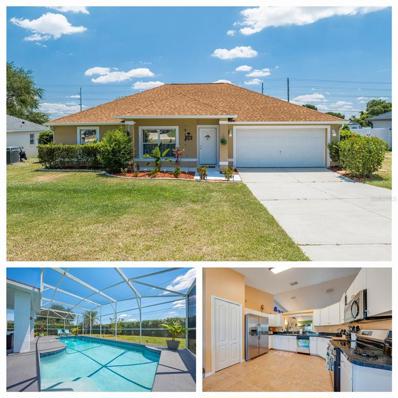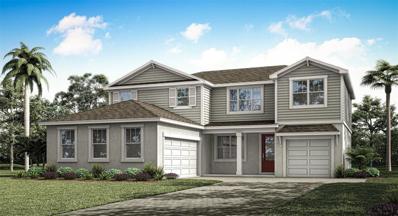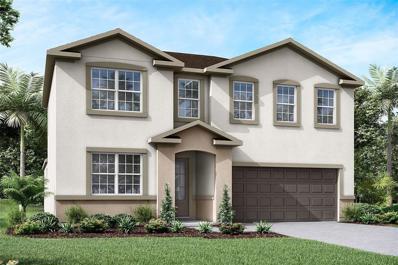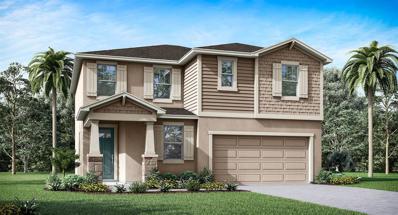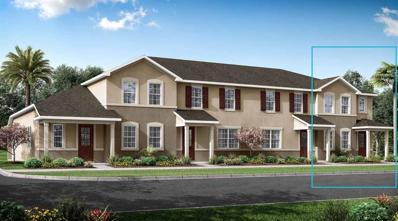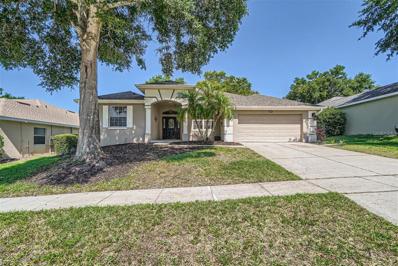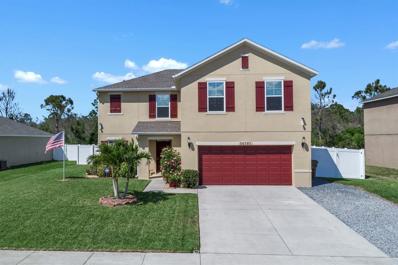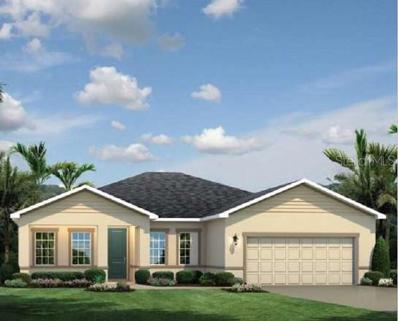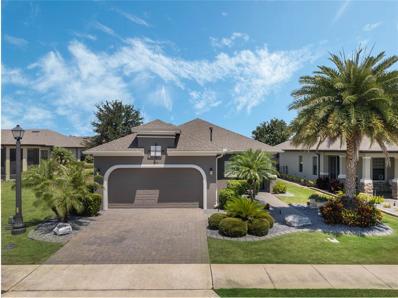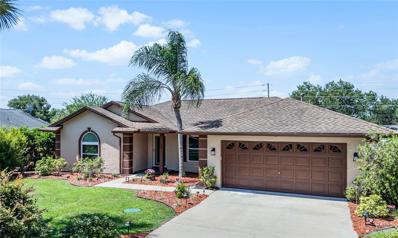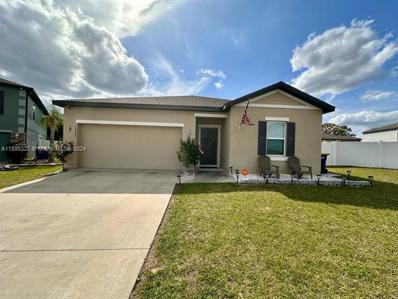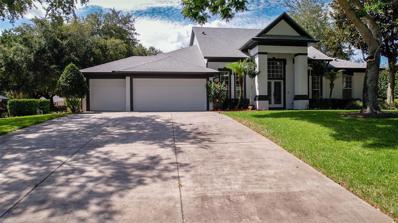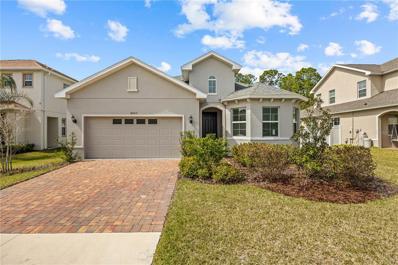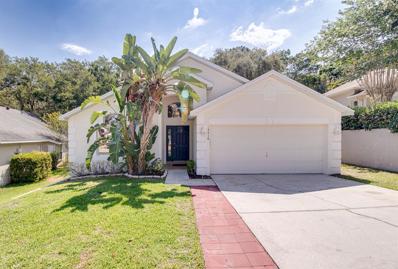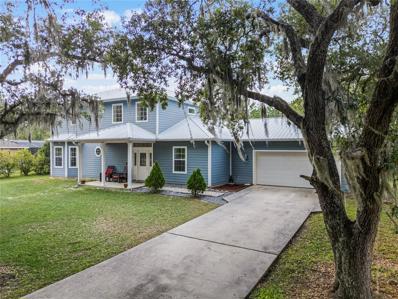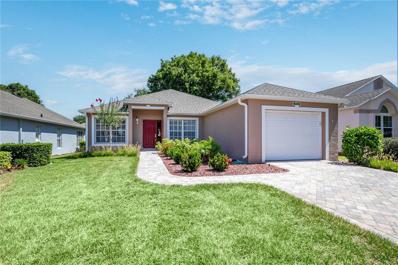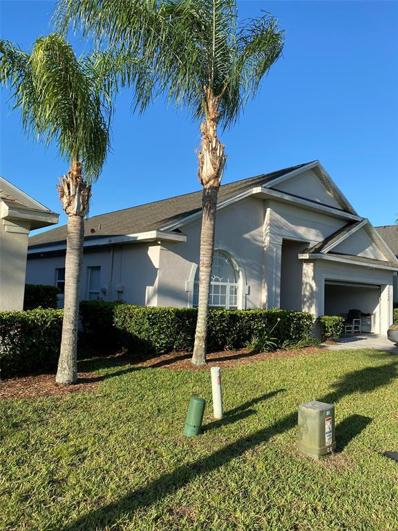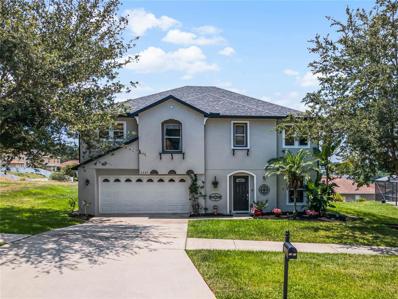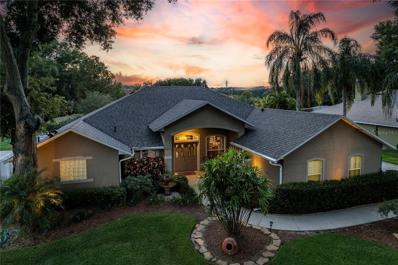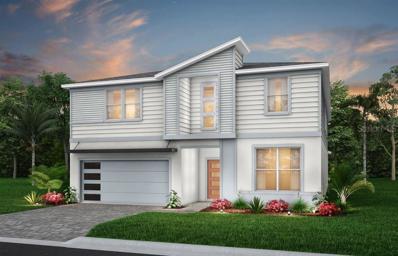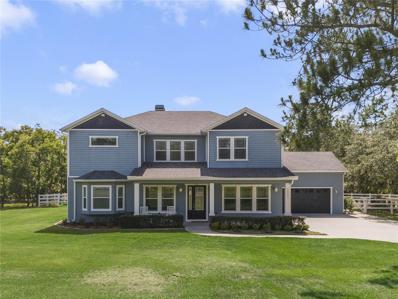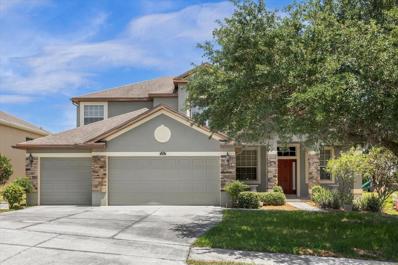Clermont FL Homes for Sale
$1,050,000
3436 Shallow Cove Lane Clermont, FL 34711
- Type:
- Single Family
- Sq.Ft.:
- 3,367
- Status:
- Active
- Beds:
- 5
- Lot size:
- 0.44 Acres
- Year built:
- 2019
- Baths:
- 3.00
- MLS#:
- O6212845
- Subdivision:
- Innovation/hidden Lake
ADDITIONAL INFORMATION
She’s the whole package! That is the best way to describe this direct LAKEFRONT, pristinely kept residence. Nestled on the shores of John’s Lake with a Clermont address, but just a stones throw to Winter Garden! This gated haven of just 44 homes is properly named Innovation at Hidden Lake. Unlike other large homes, this 5 bedroom, 3 bath, 3,367 sq ft home has an inviting coziness from the moment you open the front door. With decorative millwork, hand crafted draperies and a classic color scheme. Gorgeous wood tile flows throughout the formal dining, currently used as a music room and throughout the great room, kitchen and office niche. A downstairs bedroom with full bath is nice for guests or family unable to use stairs. The family room and kitchen together allows you to enjoy the ambiance of the upgraded lighting, sconces & electric fireplace while watching a movie or preparing a meal! Kitchen has attractive wood cabinets with neutral granite countertops. The island has seating, along w/ a full size dining table, its the ideal set up for parties and keeping it conversational! The lake view is stunning from indoors and out with a sprawling 40x10 ft screened, 2 level lanai!This .44 acre lot has a great backyard and a private dock leading to the glistening waters and constant breeze! What a dreamy spot to enjoy the sunshine, swimming and boating. A secure, floating platform was thoughtfully added so you can easily just step onto your pontoon boat! John’s Lake has been a top fishing lake over the years, at one point rated in the top 3 of Florida! Back inside, a wrought iron staircase leads to a huge bonus room with bedrooms spaced nicely around the perimeter. The primary suite spans the entire back of the home including the 2nd 40x10 lanai! With the press of a button the electric blinds reveal the serene view! The best seat in the house to finally finish that book, take an afternoon nap or just take a moment from the busyness of life! The ensuite has a soaking tub, dual sinks, seamless glass shower and all of the bedrooms have ample closet space! The laundry room is a dream, straight out of a magazine! Just a lovely HOME. This move in ready home has a 3 car tandem garage is perfect for housing multiple vehicles, lake toys, or even a work shop! Components are all in excellent condition with the addition of a whole house filtration system that includes a water softener with carbon filter. Entire neighborhood is solar and is just $100 a month, phone controlled smart features and a reasonable HOA. All appliances convey. Clermont is truly that hometown feel you see in movies, with the weekly Farmer’s Market, soccer and baseball fields bustling on Saturday mornings as well as a growing economy with lots of new shops, restaurants, school options, new medical facilities and opportunities! Our Historic Downtown sits on the shores of Lake Minneola, part of Clermont's Chain of Lakes! We have multiple restaurants to visit by boat and miles of shoreline to explore! Enjoy watching world champion athletes both on land and in the water! The West Orange Trail runs along the water and across the state! You can even take a bike ride to our neighboring Downtown Winter Garden!! You could say this is “living intentionally” :)
- Type:
- Single Family
- Sq.Ft.:
- 3,215
- Status:
- Active
- Beds:
- 4
- Lot size:
- 0.24 Acres
- Year built:
- 2006
- Baths:
- 3.00
- MLS#:
- O6209048
- Subdivision:
- Hartwood Reserve Ph 01
ADDITIONAL INFORMATION
Welcome home to this spacious 3000+ Sq ft 4 Bedrooms, 3 Bathrooms, 2 car garage situated in the beautiful Hartwood Reserve, a gated community home in Clermont. This home boast a large master bedroom with 2 large walk in closets, en suite bath with garden tub, shower and dual vanities all in the first floor. Large kitchen, family room, office space, extra storage laundry room, GATED community, security. The amenities includes a community pool, clubhouse, tennis court, basketball court and playground for any growing family. This community is within minutes of downtown Clermont, Clermont Waterfront Park, about 30 minutes from Disney, lots of restaurants and shopping area.
- Type:
- Single Family
- Sq.Ft.:
- 1,540
- Status:
- Active
- Beds:
- 3
- Lot size:
- 0.24 Acres
- Year built:
- 2001
- Baths:
- 2.00
- MLS#:
- S5105912
- Subdivision:
- Louisa Pointe Ph Ii Sub
ADDITIONAL INFORMATION
STUNNING POOL HOME IN THE HILLS OF CLERMONT - Welcome to this charming 3-bedroom, 2-bath pool home nestled in the picturesque hills of Clermont. This beautiful residence features a newly refinished pool deck and a REFINISHED POOL plus NEW HEAT PUMP, perfect for enjoying the Florida sunshine. The roof was replaced in 2017, and the water heater is less than 2 years old. The home comes fully equipped with top-of-the-line appliances, all less than two years old, including a Samsung washer and dryer, as well as a Frigidaire range, refrigerator, dishwasher (2024) and microwave. The master bath, remodeled three years ago, boasts an oversized shower with exquisite tile work. The second bathroom has been recently updated, featuring a new shower and a stunning vanity, with a mirror and sink imported from Mexico. Inside stylish tile and laminate floors throughout, NO CARPET. The open-concept layout provides a spacious and inviting atmosphere, and the SPLIT BEDROOMS design ensures privacy. A barn door adds a charming touch, separating the second and third bedrooms and bathroom form the rest of the home. The garage floor has been enhanced with durable rubber floor tiles, providing a versatile and easy-to-maintain space. Step outside to your private oasis, complete with a sparkling screened pool, a covered area for relaxation, and a portable spa. FULLY FENCED YARD, enclosed with PVC fencing. Orange, peach, and lime trees included. Conveniently located close to shopping, restaurants, banking, and more, this home is a perfect blend of comfort, style and convenience. Don’t miss the opportunity to make this stunning Clermont home yours!
- Type:
- Single Family
- Sq.Ft.:
- 3,172
- Status:
- Active
- Beds:
- 5
- Lot size:
- 0.15 Acres
- Year built:
- 2024
- Baths:
- 4.00
- MLS#:
- O6210502
- Subdivision:
- Waterbrooke Phase 6
ADDITIONAL INFORMATION
Under Construction. The Pensacola floorplan welcomes you with its 2-car garage, perfectly accommodating all your outdoor adventure gear or storage needs. Entertaining is a breeze in the light-filled open concept layout on the main floor, featuring a sprawling island in the upgraded kitchen, ample dining space, and a generous great room. This home also features a downstairs guest suite and bath with it's own separate living room Outside, a covered lanai provides space to relax or entertain outdoors. Upstairs, a spacious loft awaits, providing additional room for gatherings. Retreat to the opulent owner's suite boasting dual expansive walk-in closets and a bathroom suite.
- Type:
- Single Family
- Sq.Ft.:
- 3,053
- Status:
- Active
- Beds:
- 5
- Lot size:
- 0.27 Acres
- Year built:
- 2024
- Baths:
- 3.00
- MLS#:
- O6210448
- Subdivision:
- Waterbrooke Phase 6
ADDITIONAL INFORMATION
Under Construction. The Olympic floorplan seems like a dream for those seeking a vast living space with thoughtful design elements to suit various lifestyles. The foyer sets the stage for what's to come—a spacious and inspiring living area that encompasses the kitchen, breakfast bar, dining area, and Great Room. It's a versatile space, perfect for cooking, dining, entertaining, or simply relaxing. The extension of gathering space to the patio, with the covered lanai, offers flexibility for outdoor enjoyment, whether rain or shine. The upstairs area is a highlight with its impressive loft space. The possibilities seem endless! From transforming it into a cozy home theatre for movie nights to a personal arcade for endless entertainment, it's a space designed for alternate family gatherings and creating lasting memories. Completing the second level are 2 full baths and 4 bedrooms, two of which have their own walk-in closet. These thoughtful additions offer both comfort and convenience for occupants. Overall, the Olympic floorplan is designed for modern living, offering vast spaces that accommodate various activities and preferences. The combination of an expansive main floor and the versatile loft area upstairs creates an ideal setting for both everyday living and entertaining.
- Type:
- Single Family
- Sq.Ft.:
- 2,326
- Status:
- Active
- Beds:
- 4
- Lot size:
- 0.15 Acres
- Year built:
- 2023
- Baths:
- 3.00
- MLS#:
- O6210380
- Subdivision:
- Waterbrooke Phase 6
ADDITIONAL INFORMATION
Under Construction. This Redwood floorplan offers a thoughtfully designed 2-story living with 3 bedrooms, 3 baths and a 2-car garage. A walk-in pantry enhances the open, flowing space and connectedness of the executive kitchen and dining area. The owner’s suite has a large walk-in closet and linen storage. A loft offers even more flexible living space. Outside, a welcoming lanai encourages outdoor entertaining. Overall, the Redwood is a home designed for both comfort and practicality. Waterbrooke is situated in a great location, where you’ll find a gated community with complete amenities near excellent schools and major roadways.
- Type:
- Townhouse
- Sq.Ft.:
- 1,678
- Status:
- Active
- Beds:
- 4
- Lot size:
- 0.05 Acres
- Year built:
- 2023
- Baths:
- 3.00
- MLS#:
- O6210356
- Subdivision:
- Waterbrooke Phase 6a
ADDITIONAL INFORMATION
With an open concept ground floor and spacious living areas, the Catalina II is ideal for entertaining and everyday life. Dedicated as an end unit, this floorplan features 4 bedrooms, 2.5 bathrooms and a rear-loading 2-car garage. The 2nd floor features abundant storage and laundry space nearby an owner's suite that has it all - a spacious walk-in closet, great natural light, and private bath. Stainless steel appliances, a walk-in pantry and a breakfast bar are all featured in this floorplan's thoughtfully designed kitchen. This home is situated in a great location, where you’ll find a gated community with completed amenities near excellent schools, major roadways and the Winter Garden lifestyle. Don't miss out on this opportunity to own a beautiful new construction home. Schedule your tour today!
- Type:
- Single Family
- Sq.Ft.:
- 2,470
- Status:
- Active
- Beds:
- 4
- Lot size:
- 0.28 Acres
- Year built:
- 2002
- Baths:
- 3.00
- MLS#:
- O6210264
- Subdivision:
- Clermont Bridgestone At Legends Lt 01 Orb
ADDITIONAL INFORMATION
Fantastic opportunity in the gated Bridgestone of Legends community. This home features a newer roof (2021) and HVAC and a great open concept floor plan. Spacious bedrooms and an added bonus room/office. Master bedroom and master bathroom will not disappoint with a large walk-in closet, double vanity sinks, oversized soaking tub, private toiletry area and linen closet. The kitchen is equipped with new double ovens, corian countertops, and a kitchen breakfast bar top counter giving plenty of room to move around the kitchen area and eat comfortably. The community features a golf course, recreational facilities, gym, heated community pool area with a hot tub, playground and tennis courts/ pickleball. The sidewalks within community make it perfect for an afternoon stroll or bike ride throughout the community or relax privately outside on your covered lanai area.
- Type:
- Single Family
- Sq.Ft.:
- 2,211
- Status:
- Active
- Beds:
- 4
- Lot size:
- 0.19 Acres
- Year built:
- 2015
- Baths:
- 3.00
- MLS#:
- O6210025
- Subdivision:
- Citrus Hlnds Ph 2
ADDITIONAL INFORMATION
Welcome Home to this Immaculately cared for home located in the desirable South Clermont community of Citrus Highlands. No rear neighbors to ever worry about as the large fenced backyard backs up to a conservation area. Enjoy occasional wildlife sightings as you relax on your newly added covered and screened in lanai. Inside you will find an inviting open floorplan with newly carpeted living area with newly installed ceiling fans, lighting, window tinting and blinds. Your open kitchen displays newly installed granite countertops and Brand New Samsung refrigerator, stove and dishwasher. Upstairs you will find your spacious owners suite with private bath featuring double sinks and sliding glass bath doors. Upstairs as well are three additional bedrooms or office space if you chose and beautiful guest bathroom. Laundry room includes washer and dryer and sufficient shelving. This beautifully landscaped home has been recently painted inside and out (2022) replaced roof (2022) and custom built outdoor shed (2022). This coveted golf cart friendly community is a PRIME LOCATION with LOW HOA and only minutes from Walt Disney World, Lakeridge Winery, Southern Hill Farms, Dining, and Shopping ! Schedule your showing now before it’s gone!
- Type:
- Single Family
- Sq.Ft.:
- 2,160
- Status:
- Active
- Beds:
- 4
- Lot size:
- 0.24 Acres
- Year built:
- 2024
- Baths:
- 3.00
- MLS#:
- W7865343
- Subdivision:
- Bella Terra
ADDITIONAL INFORMATION
Pre-Construction. To be built. Welcome to Bella Terra! Low HOA with oversized homesites and gorgeous hill views. Intimate community of just 59 homes with private backyards. Located off US-27, near area amenities & walking distance to schools. Ten minutes to Downtown Historic Clermont, 20 minutes to Downtown Winter Garden. 30 minutes to Downtown Orlando and Disney. Welcome to Bella Terra! Low HOA with oversized homesites and gorgeous hill views. Intimate community of just 59 homes with private backyards. Located off US-27, near area amenities & walking distance to schools. Ten minutes to Downtown Historic Clermont, 20 minutes to Downtown Winter Garden. 30 minutes to Downtown Orlando and Disney. The Peterson Cove is the picture of modern living. Enter through your inviting foyer where adjoining Study space can be used however you like, even a first-floor suite with full bath. Your wide-open family room flows effortlessly to your gourmet kitchen and dining area with a large island and huge walk-in pantry. Three more bedrooms and a full bath are tucked quietly into their own wing near your 2-car garage. Your luxurious owner’s suite stuns with its huge walk-in closet, double vanity bath, oversized shower with a bench and private access to the lanai that looks out into your private oasis. All Ryan Homes now include WIFI-enabled garage opener and Ecobee thermostat. **Closing cost assistance is available with use of Builder’s affiliated lender**. DISCLAIMER: Prices, financing, promotion, and offers subject to change without notice. Offer valid on new sales only. See Community Sales and Marketing Representative for details. Promotions cannot be combined with any other offer. All uploaded photos are stock photos of this floor plan. Actual home may differ from photos.
- Type:
- Single Family
- Sq.Ft.:
- 1,732
- Status:
- Active
- Beds:
- 2
- Lot size:
- 0.14 Acres
- Year built:
- 2016
- Baths:
- 2.00
- MLS#:
- O6207792
- Subdivision:
- Highland Ranch Esplanade Ph 1a
ADDITIONAL INFORMATION
Imagine living your best life in this 55-plus community where every day is an adventure. Fall in love with this nearly new, move-in-ready, upgraded home with two bedrooms, two baths, and an open floor plan with 1,732 square feet! Designed for entertaining, the Bergamo floor design, by Taylor Morrison, offers a chef’s kitchen that boasts stainless steel appliances, an oversized island, stone counters and 42-inch cabinets. On cooler winter nights snuggle in front of the fireplace! The screened Florida room/lanai expands the footprint of this gorgeous home. The lush backyard and expanded outdoor patio will take your breath away as you enjoy a morning cup of coffee or an evening glass of wine. Living in such a vibrant resort-style community offers luxurious amenities that will keep you physically active and socially engaged. Indoor amenities feature a fitness center where residents can stay in shape, a multi-purpose room for casual get-togethers, as well as social spaces like a card and billiards room for fun game nights. Residents also enjoy a treatment room for massages, a catering kitchen for whipping up a snack, and access to a coffee bar for their morning cup of joe. Relax by the resort-style pool and spa or enjoy the resistance pool. There are so many offerings to join clubs like photography, bridge, mahjong, dancing, exercising, and parties. Enjoy spending time outdoors with friends in the covered lanai, fire pit, and outdoor kitchen. For more competitive play, there are four pickleball courts, two bocce ball courts, and a tennis court. Walking and biking trails, an event lawn, and plenty of park space surround this active adult community. If golf is your game, Bella Collina Golf Club is five minutes away! Whatever brings a smile to your face or friends to your home, know you chose to live your best life in The Esplanade! Seven minutes away from the community's gates, homeowners will find a variety of casual and fast-food restaurants, retail shops, a Publix, a bank, and a pharmacy. Medical facilities are at South Lake Hospital or Vanguard Medical Center, which are less than ten minutes away. As a bonus it’s an easy drive to Winter Garden, South Lake Trail, West Orange Trail, and Waterfront Park plus nightlife in downtown Orlando, shopping at The Mall at Millenia, and the artsy town of Mount Dora with its fabulous art shows, creative dining and unique boutiques. All this can be yours in The Esplanade at Highland Ranch where this active and exciting lifestyle can be your dream come true!
- Type:
- Single Family
- Sq.Ft.:
- 1,821
- Status:
- Active
- Beds:
- 4
- Lot size:
- 0.34 Acres
- Year built:
- 1990
- Baths:
- 2.00
- MLS#:
- G5082847
- Subdivision:
- Greater Hills Ph 01
ADDITIONAL INFORMATION
Located in the sought-after community of Greater Hills, this lovely and well maintained pool home has 4 Bedrooms, 2 Baths and sits on a large lot – 0.34 acres. The backyard is completely fenced in and even has Lemon and Olive Trees. Roof 2013, Water Heater 2009, replaced 2 front windows and 2 sliding glass doors to double pane low E with vinyl frame in 2022, AC unit 2005, Range and Dishwasher 2009. Replaced Garage Door opener in 2024 and garage also comes with a garage door keypad for easy entrance. Exterior was painted in 2023. Entire house was re-plumbed in 2017. Septic Drain Field was replaced in 2020. House is setup for installing a gas stove or dryer if desired. As you step into the house you will have a formal dining room on your right and formal living room on your left. As you move through the foyer area you notice the high vaulted ceiling with a spacious family room and the view of the pool. Master bedroom and 4th bedroom is on the left side of the house and the other two bedrooms with a pool bath are on the right side of the house. Sliding glass doors from Master Bedroom or the family room give you access to the beautiful pool area. This fiberglass in ground pool is 15X32 and the deck is 26x40 feet, this gives you plenty of space to have fun in and around the pool. Pool also comes with a child safety fence and lights. You will be surprised how much space you still have in the backyard for play or gardening. The shed helps store all your garden tools. House also comes with timed landscape lighting. Greater Hills Community offers a huge Pool, Playground, Picnic Area, and Tennis Courts. This house is just minutes to the turnpike for easy access to the greater Orlando or Ocala area, Theme Parks, shopping, restaurants, bike trail and hospitals. Highly rated private Montverde Academy is just 5 miles away as well as other public schools. HOA and trash fees are included in the tax bill.
$339,900
15804 Surfbird Ct Clermont, FL 34753
- Type:
- Single Family
- Sq.Ft.:
- 1,659
- Status:
- Active
- Beds:
- 3
- Lot size:
- 0.26 Acres
- Year built:
- 2020
- Baths:
- 2.00
- MLS#:
- A11595327
- Subdivision:
- MASCOTTE SHEARWATER ESTATE
ADDITIONAL INFORMATION
Step into luxury and functionality with this immaculate home in Mascotte, FL, just moments away from Orlando's excitement and the magic of Disney Parks. Boasting a spacious layout, this 3-bedroom, 2-bathroom residence features vinyl floors throughout, complemented by an open kitchen adorned with rich dark brown cabinets, granite countertops, and gleaming stainless steel appliances. Outside, a sprawling yard awaits, enclosed by a picturesque picket fence, offering ample space for outdoor activities and relaxation.Don't miss the opportunity to call this stunning property your home, where style, comfort, and convenience converge in one remarkable package. Perfect for Investor or first time owner.
- Type:
- Single Family
- Sq.Ft.:
- 2,836
- Status:
- Active
- Beds:
- 4
- Lot size:
- 0.47 Acres
- Year built:
- 2006
- Baths:
- 3.00
- MLS#:
- G5083230
- Subdivision:
- Palisades Ph 01
ADDITIONAL INFORMATION
Beautifully maintained home situated on one of the larger estates lots available in Palisades - one of Clermont’s well-established and coveted neighborhoods. Palisades offers up a variety of niceties, including Clermont Chain of Lakes access and a community exclusive boat ramp. Freshly painted inside and out, the home itself boasts 2,836 sq ft of living area, with four bedrooms and three full bathrooms. There are two bedrooms and two full bathrooms on the first floor. The primary bedroom with full ensuite bathroom is located on the first floor. Then there are two bedrooms and one full bathroom upstairs on the second floor. The kitchen has solid surface counters, ample cabinetry, an island, a walk-in pantry, and there is eat in space located in the kitchen. Having been well maintained and cared for, you will certainly appreciate all that has been updated in the last few years. Take a look at this list! Re-roofed in December 2023, both A/C units were installed new in November 2023, the well for irrigation was renewed with a new pressure tank and faucet in 2022, exterior of home painted December 2023, interior of home painted February 2024, swim spa was resurfaced and received a new saltwater system in 2022. The screen enclose brick paver porch, is home to the swim spa, and offers a lovely view of the private park, green space and walking trails. Want to know more about the neighborhood amenities? Palisades has a community pool, lake side park on Lake Minneola that comes complete with a dock, boat ramp, lakefront playground, and a picnic area. Palisades also has a clubhouse that residents can book for events and pickleball and tennis courts. With such a central location, this home really is minutes from everything Clermont has to offer.
$500,000
4263 Mirror Court Clermont, FL 34714
- Type:
- Single Family
- Sq.Ft.:
- 2,056
- Status:
- Active
- Beds:
- 3
- Lot size:
- 0.21 Acres
- Year built:
- 2021
- Baths:
- 2.00
- MLS#:
- O6202167
- Subdivision:
- Sawgrass Bay
ADDITIONAL INFORMATION
One or more photo(s) has been virtually staged. Located in the family-oriented community of Sawgrass Bay, this beautiful 3-bedroom, 2-bathroom, 2056 sqft home boasts a spacious open-concept floor plan with no rear neighbor! The interior is upgraded with 42-inch cabinets, quartz countertops and wood-like tiles all through the home, and tray ceilings in the den/office space, dining room, and the primary bedroom. This house features a modern style, with a minimalist and chic design. It is nestled against a private forest landscape, striking a balance between nature and contemporary aesthetics. Easy access to US-27, I-4 and Hwy. 429. Close to area employers, including Walt Disney World® Resort, Davenport Medical Center, AdventHealth Celebration and US-192 resorts. Convenient to future Olympus master plan.
- Type:
- Single Family
- Sq.Ft.:
- 2,015
- Status:
- Active
- Beds:
- 3
- Lot size:
- 0.19 Acres
- Year built:
- 1999
- Baths:
- 2.00
- MLS#:
- O6210085
- Subdivision:
- Magnolia Pointe Sub
ADDITIONAL INFORMATION
This 3/4 Bedroom, 2 Bathroom single story home is located in the much-sought after, 24/7 manned entrance, LAKEFRONT Community of MAGNOLIA POINTE in Clermont, Florida. This Home Features a NEW ROOF installed in 2021 & newly painted interior and newly installed carpets. Large formal living Room and Dining room. Good-sized Kitchen with stainless steel appliances, a center island and Corian counters opens to the OVER-SIZED Family room with French doors leading out to the patio deck and pool area. The large Master Suite has an adjoining room which could be used as a study or with minimal effort turned into a 4th bedroom together with a spacious en suite bathroom and walk in closet. Two Additional Bedrooms are nicely sized, overlooking the pool area. A real feature of this home is its very private backyard with a large screen enclosed pool and covered lanai surrounded by mature trees. The Amenities in this Community are SECOND TO NONE! Starting with its own PRIVATE Boat-Ramp Access and Fishing Pier into John's Lake, coupled with a communal Pool, Tennis Courts, Basketball Courts, a Park, and a Playground. CENTRALLY located mere steps from your Front door to the BRAND New Cosco, as well as other Shopping and Restaurants. You are just a SHORT Drive from Downtown Clermont’s REVITALIZED Dining and Shopping District, Walt Disney World, Universal Studios, SeaWorld, Downtown Orlando, The Orlando International Airport, and the Turnpike! You're a mere Hour's drive from some of Florida's Finest Beaches.
- Type:
- Single Family
- Sq.Ft.:
- 2,148
- Status:
- Active
- Beds:
- 3
- Lot size:
- 3.15 Acres
- Year built:
- 2007
- Baths:
- 2.00
- MLS#:
- O6209468
- Subdivision:
- Greengrove Estates
ADDITIONAL INFORMATION
Nestled on 3.15 acres of lush, fenced land and backed up to serene conservation, this beautiful 3-bedroom, 2-bath home offers the perfect blend of tranquility and modern living. The yard, filled with large mature trees, provides a picturesque setting that you will love coming home to. The spacious kitchen is perfect for the home chef. Featuring 42-inch solid wood cabinets with crown molding, granite countertops, wine cooler and gas cooking. The home is equipped with modern amenities including a water softener, tankless water heater, metal roof, and a whole-house generator, ensuring comfort and reliability. The entire second floor is dedicated to the luxurious primary bedroom, complete with an ensuite bathroom featuring dual sinks, an oversized jetted tub, and a separate shower. Enjoy lounging by your saltwater pool, installed in 2019, offering a perfect retreat during warm days. Both the first and second stories are constructed with concrete blocks, and the home is sprayed with additional foam insulation for energy efficiency. Situated in a gated community, this home is truly a haven with its numerous upgrades and idyllic setting. Don't miss the opportunity to own this slice of paradise. Schedule a viewing today and experience all that this exceptional property has to offer!
- Type:
- Single Family
- Sq.Ft.:
- 1,333
- Status:
- Active
- Beds:
- 2
- Lot size:
- 0.11 Acres
- Year built:
- 1997
- Baths:
- 2.00
- MLS#:
- G5082818
- Subdivision:
- Brighton At Kings Ridge Ph 01
ADDITIONAL INFORMATION
This Crown Model has been Updated Flooring and New Stone Counter Tops. The Foyer Leads you to the Great Room. The Air Conditioner was Replace in 2011 and the Roof was Replaced in December of 2017. The Gated Golf Community Of Kings Ridge Offers A Multi-Million $ Clubhouse, Spas, Swedish Sauna, Tennis, Boccie, Shuffleboard, Basketball Courts, Card Rooms, Billiards, Bingo, Arts And Crafts. If You Don’t Like Driving Cars, Then Get A Golf Cart And Ride To The Supermarket, Restaurants, Banks, And Beauty Salon & Many More Shops In Kings Ridge Plaza. Maintenance Fees Include Lawn Care, Exterior House Painting, 24 Hour Security And Basic Cable. Easy Commute to Disney, Orlando Airports. When Only The Best Will Do, Make This Home Yours!
- Type:
- Single Family
- Sq.Ft.:
- 1,948
- Status:
- Active
- Beds:
- 4
- Lot size:
- 0.13 Acres
- Year built:
- 2005
- Baths:
- 4.00
- MLS#:
- A4612141
- Subdivision:
- Glenbrook Ph Ii Sub
ADDITIONAL INFORMATION
THIS IS PROPERTY IS SOLD AS-IS ## Relax Near Disney World in This Fully-Equipped Vacation Home! **Prime Location & Upgrades:** This vacation home offers the perfect base for your Florida adventure, just minutes from Disney World. Located in a well-maintained HOA community, the property boasts **recently upgraded** features for guest comfort and effortless management. **Unforgettable Guest Experiences:** * **Newer Roof:** Peace of mind and minimal maintenance. * **Recently Upgraded Central AC with Remote Control:** Year-round comfort for your guests and energy efficiency for you. * **Newly Replaced Pool Pump & Automation with Remote Controls:** Effortless adjustments for a delightful pool experience. **Effortless Management:** * **Remote Entry Door Code:** Welcome guests with ease, no check-in needed. * **Smart Home Features:** Smart thermostat and lock system for effortless temperature control and keyless access. **Security & Privacy:** * **Two-Tier Security System:** 24/7 protection with recordings for peace of mind. User-friendly Wi-Fi allows remote monitoring without compromising guest privacy. **Seamless Ownership:** * **HOA Community:** Simplified ownership and smooth transition. * **Short-Term Rental Compliant:** Share the magic while adhering to HOA guidelines. **Fully Furnished:** This tastefully furnished property provides everything your guests need for a relaxing stay. **Create Lasting Memories:** This vacation home near Disney World is the perfect place for families and friends to make unforgettable memories. Don't miss out!
$475,000
1531 Pier Street Clermont, FL 34711
- Type:
- Single Family
- Sq.Ft.:
- 2,672
- Status:
- Active
- Beds:
- 4
- Lot size:
- 0.24 Acres
- Year built:
- 2005
- Baths:
- 3.00
- MLS#:
- G5082830
- Subdivision:
- Clermont Lakeview Pointe
ADDITIONAL INFORMATION
Welcome home to this move-in ready 4-bedroom, 2.5-bath home with 2,672 sq. ft. and a 2.5-car garage in the centrally located Lakeview Pointe community! You’ll immediately notice this home’s wonderful curb appeal, and stepping through the front door, you’ll see that it’s just as beautiful on the inside. Walking in, you will be greeted by the formal living room. Continuing forward, you will find the spacious family room where everyone will love gathering and taking in the scenic, elevated view outside. The kitchen offers GRANITE countertops, newer stainless steel appliances, an island, pantry, and ample space for prep and storage. Enjoy an open dining space adjacent to the kitchen and the convenience of a half bath downstairs. Head upstairs to unwind in the comfort of the HUGE primary bedroom with gorgeous views. The en suite primary bath features a double vanity and large walk-in closet. Three additional bedrooms and a partially remodeled full bath are also located on the second floor. Head outside to the backyard where you can take in breathtaking sunsets over Jack’s Lake and panoramic views of the neighborhood. The oversized 2.5-car garage is perfect for also parking your motorcycle or jet ski and/or storing lawn equipment. This home has been meticulously maintained with a new roof in 2023, new AC in 2019, new water heater in 2021, fresh paint throughout, and fresh mulch. Smart home features include keyless entry for both the front door and garage, as well as the ability to control the irrigation system, Ring video doorbell, front door deadbolt, and the HVAC system all from the convenience of your phone. You’ll have additional peace of mind knowing that this home is on the same electric grid as the hospital. This home checks all the boxes on your wish list and more and is waiting for you to make it yours today!
- Type:
- Single Family
- Sq.Ft.:
- 2,110
- Status:
- Active
- Beds:
- 3
- Lot size:
- 1.8 Acres
- Year built:
- 2003
- Baths:
- 2.00
- MLS#:
- G5082832
- Subdivision:
- South Lake Forest
ADDITIONAL INFORMATION
Luxurious living in this stunning property nestled within the exclusive community of South Lake Forest on Jack’s Lake. Spanning 1.8 acres, with an extra-large screened and covered lanai just right for quiet time or entertaining complete with pool/spa, bar, potters table, etc. Just outside the lanai, enjoy built-in firepit surrounded by decorator stepping stones in your garden environment with landscaped lighting in both and front yards. Step into the beautifully appointed interior featuring built-in lighting and state-of-the-art stereo system, perfect for creating the ideal ambiance in every room. This meticulously maintained home had a new roof installed in 2021 and HVAC and heater within last five years. This property represents a unique blend of sophistication and comfort, ideal for those seeking a tranquil yet luxurious lifestyle with easy access to shopping, dining, downtown Clermont, the Airport and Disney! This is your chance to own a piece of paradise on Jack’s Lake.
- Type:
- Single Family
- Sq.Ft.:
- 4,382
- Status:
- Active
- Beds:
- 9
- Lot size:
- 0.14 Acres
- Year built:
- 2024
- Baths:
- 6.00
- MLS#:
- O6209944
- Subdivision:
- Windsor Cay
ADDITIONAL INFORMATION
The new construction Clearwater home comfortably welcomes family and friends. This stunning dream home features everything you need for the best vacation - 9 bedrooms, 6 bathrooms, a 2-car garage, all appliances, window blinds, stone-topped cabinets, a spacious kitchen, gathering room and dining room combination, 675 sq. ft. of game room and loft space, a luxury covered lanai with private courtyard, pool and child safety fence, first floor owner's suite and guest bedroom, and more! Clearwater Private Pool: 12’ x 26’ Hand Sculptured Gunite Heated Swimming Pool with 20’ x 40’ Lanai Paver Deck Windsor Cay Resort is now pre-selling! Windsor Cay Resort is the perfect choice for your brand-new vacation home or zoned short-term rental with up to 10 bedrooms. With a location that can't be beaten near Orlando's world-class attractions, ample shopping, dining and entertainment. Plus, resort-style amenities the whole family will love including a lazy river, 9-hole mini-golf, arcade, fitness, sports courts, and more!
$1,250,000
2001 Oak Scrub Trail Clermont, FL 34714
- Type:
- Single Family
- Sq.Ft.:
- 4,019
- Status:
- Active
- Beds:
- 4
- Lot size:
- 3.25 Acres
- Year built:
- 2018
- Baths:
- 4.00
- MLS#:
- O6209574
- Subdivision:
- Royal Equestrian Ranch Club Sub
ADDITIONAL INFORMATION
Nestled amidst the serene landscape of rural Clermont, this exquisite 4-bedroom, 3.5-bathroom custom pool home offers a luxurious retreat on a sprawling 3.25-acre estate, within a small, private, gated community. As you enter the property, the grandeur of the open-plan design invites you in, with high ceilings and large windows that flood the space with natural light. The gourmet kitchen, equipped with state-of-the-art appliances, is a chef's dream, while the expansive living area provides a perfect setting for entertaining guests or enjoying quiet family evenings. An enjoyable evening playing boardgames, with loved ones, around the stone clad, wood burning fireplace is not difficult to imagine. Each bedroom is a haven of comfort, with the master suite boasting a spa-like bathroom for ultimate relaxation. Outside, the custom-designed saltwater pool, complete with sun shelf and water features, is the centerpiece of the lush backyard, promising endless days of enjoyment in the Florida sun. This property is not just a home; it's a lifestyle, offering privacy, luxury, and tranquility in one of Clermont's most coveted rural settings. This home has all the bells and whistles, including state of the art security system, highspeed hard wired fiber optic network, prewire for RG-6 video, whole house audio, led lighting, and smart home automation. Go from state-of-the-art custom home and technology features to true Florida outdoor living, with just a short stroll through the backyard to your very own firepit. Do your part for the environment while living in the lap of luxury by charging your electric vehicle with the built in charger inside of the oversized garage. Worried about the Florida storms? You have no concern; the house has a media room designed and custom built as a storm room with concrete walls and a windowless design for your peace of mind. Don’t delay, schedule your showing today and see the full list of custom features and luxury appointments for yourself.
- Type:
- Single Family
- Sq.Ft.:
- 3,267
- Status:
- Active
- Beds:
- 4
- Lot size:
- 0.21 Acres
- Year built:
- 2006
- Baths:
- 5.00
- MLS#:
- O6210707
- Subdivision:
- Clermont Lost Lake
ADDITIONAL INFORMATION
Expect to be impressed with this beautifully appointed 4BR home in the Lost Lake community of Clermont. Immaculate and move-in ready! Step inside to rooms designed for formal living/dining but are versatile to arrange to suit your needs. Walking back, you’ll come to the heart of the home, a spacious family room that’s open to the kitchen. Contemporary kitchen boasts breakfast bar, island, abundant raised panel cabinetry, pendant & recessed lighting, closet pantry and nice sized eat-in nook. Family room makes a great gathering space; both the sliding doors and a clerestory window here help bathe the space in light. Primary suite is on the ground floor, ideal for privacy. Welcome to the WOW factor - huge bedroom that includes an alcove – perfect as a sitting area, spot for fitness gear, or a private desk. The ensuite bath features a split vanity layout, free standing shower, and raised soaker tub which adds elegance to the space. Don’t forget to peek into the walk-in closet - you’ll love all the storage space! Rounding out the ground floor – convenient half bath and laundry room with work sink. Upstairs you’ll find three bedrooms, a loft/bonus room and two full baths (one Jack ‘n Jill). Bedrooms are generous in size and could accommodate desks, ideal for those working from or studying at home. Bonus space could be arranged as a secondary family room, gaming spot, space for hobbies, converted into a 5th bedroom, etc. Out back, you’ll enjoy an oversized screened lanai with two access points (primary suite and family room) and a full bath! The fully fenced backyard gives you privacy whenever you are out having fun in the sun. Other notable feature – 3 car garage gives you room for extra storage space. Great location – you’re a 5-minute walk to the community pool/park, and a 5-minute drive (or less) to essential shopping and dining points along SR 50 or SR 27. This home has room for everyone and everything and shows well. Come see all that makes it so special!
- Type:
- Single Family
- Sq.Ft.:
- 1,940
- Status:
- Active
- Beds:
- 4
- Lot size:
- 0.13 Acres
- Year built:
- 2005
- Baths:
- 2.00
- MLS#:
- O6207188
- Subdivision:
- Sunrise Lakes Ph Iii Sub
ADDITIONAL INFORMATION
Welcome! You've reached your next home where the possibilities are endless. This 4 bedroom, 2 bathroom single family pool home is located in the beautiful community of Sunrise Lakes this home is perfect for either owner-occupants or investors who want to offer short/long term rentals. Perfect for a memorable Airbnb experience. This inviting retreat features a private pool and spa, offering a relaxing oasis for guests to unwind and enjoy their stay. The home features a fully replaced roof and solar panels (2019), exterior paint (2021), interior paint (2023), fully screened in back patio showcasing the sizeable pool, newer tile flooring throughout and more. The thoughtful floor plan offers ample room for family gatherings within the separate dining and kitchen/family room combo with built in wood shelving. The open concept kitchen features a large center-island and ample counter space that is perfect for the resident-chef to enjoy. The Sunrise Lakes Community has very low HOA dues and the location is incredibly coveted; with backroad access (25 minute drive) to the Disney complex and 30 minutes to other popular tourist attractions you're close enough but still feel nestled away within your relaxing residential neighborhood. You have a short drive from a multitude of retail stores, the post office, restaurants and more. This one has it all - Schedule your showing today!
| All listing information is deemed reliable but not guaranteed and should be independently verified through personal inspection by appropriate professionals. Listings displayed on this website may be subject to prior sale or removal from sale; availability of any listing should always be independently verified. Listing information is provided for consumer personal, non-commercial use, solely to identify potential properties for potential purchase; all other use is strictly prohibited and may violate relevant federal and state law. Copyright 2024, My Florida Regional MLS DBA Stellar MLS. |
Andrea Conner, License #BK3437731, Xome Inc., License #1043756, AndreaD.Conner@Xome.com, 844-400-9663, 750 State Highway 121 Bypass, Suite 100, Lewisville, TX 75067

The information being provided is for consumers' personal, non-commercial use and may not be used for any purpose other than to identify prospective properties consumers may be interested in purchasing. Use of search facilities of data on the site, other than a consumer looking to purchase real estate, is prohibited. © 2024 MIAMI Association of REALTORS®, all rights reserved.
Clermont Real Estate
The median home value in Clermont, FL is $446,495. This is higher than the county median home value of $215,200. The national median home value is $219,700. The average price of homes sold in Clermont, FL is $446,495. Approximately 59.36% of Clermont homes are owned, compared to 25.54% rented, while 15.1% are vacant. Clermont real estate listings include condos, townhomes, and single family homes for sale. Commercial properties are also available. If you see a property you’re interested in, contact a Clermont real estate agent to arrange a tour today!
Clermont, Florida has a population of 32,217. Clermont is more family-centric than the surrounding county with 28.06% of the households containing married families with children. The county average for households married with children is 22.92%.
The median household income in Clermont, Florida is $57,804. The median household income for the surrounding county is $49,734 compared to the national median of $57,652. The median age of people living in Clermont is 44.2 years.
Clermont Weather
The average high temperature in July is 92.3 degrees, with an average low temperature in January of 47.5 degrees. The average rainfall is approximately 51.9 inches per year, with 0 inches of snow per year.
