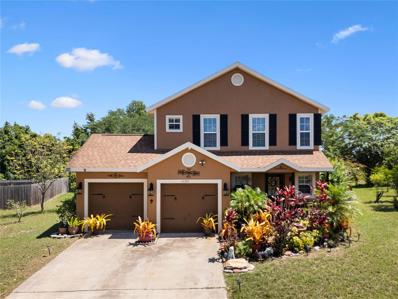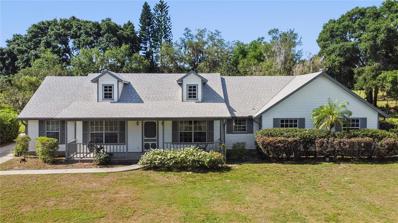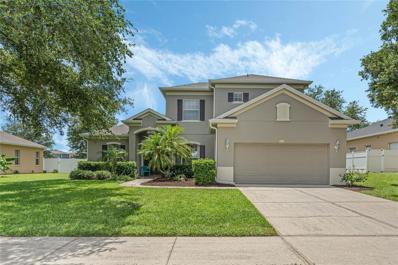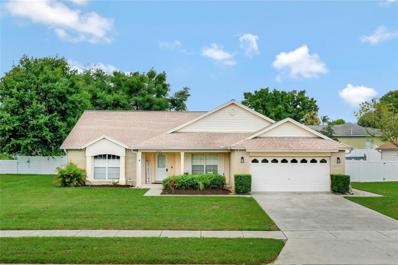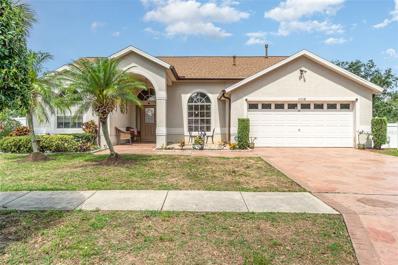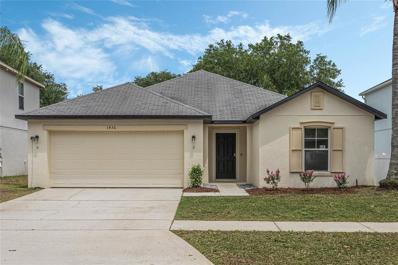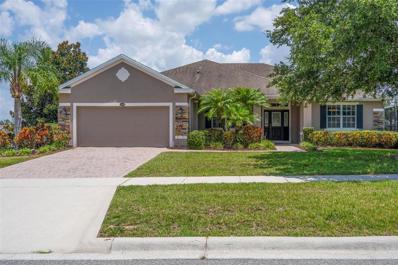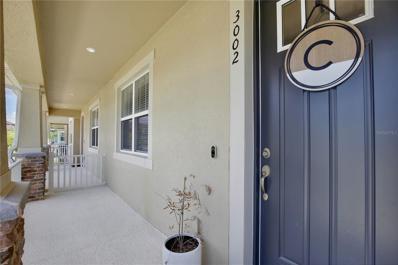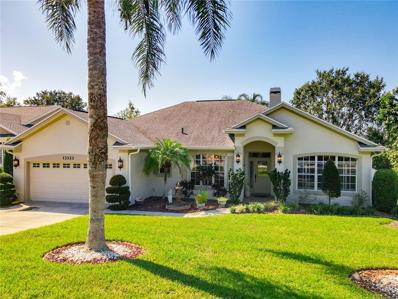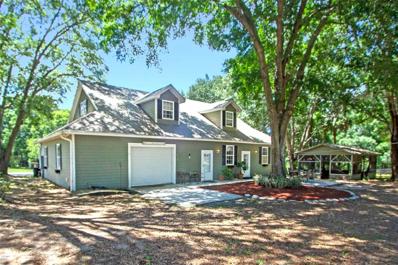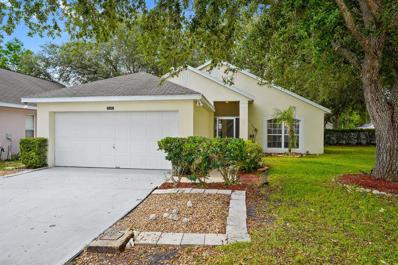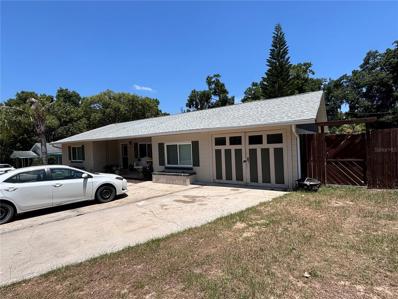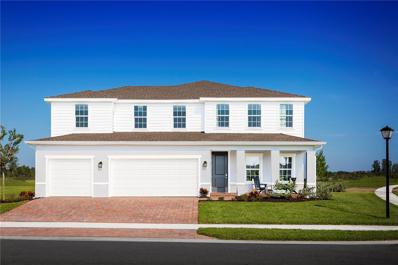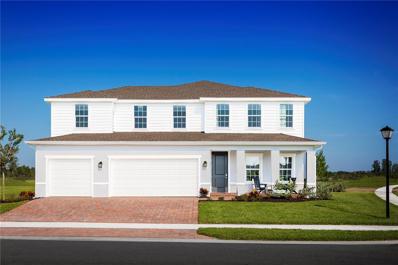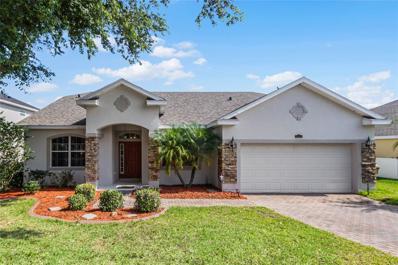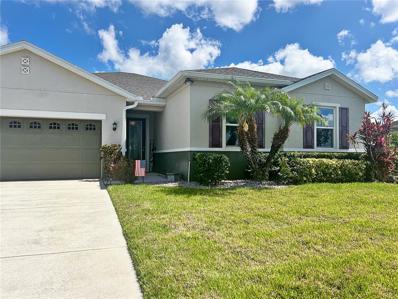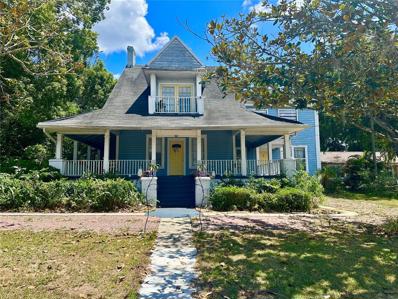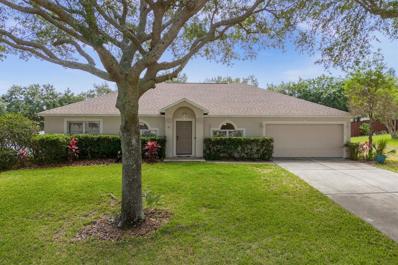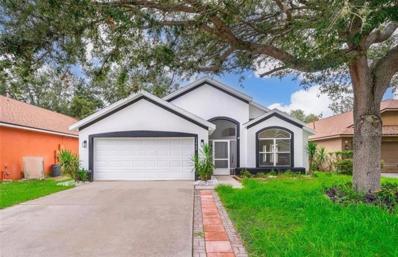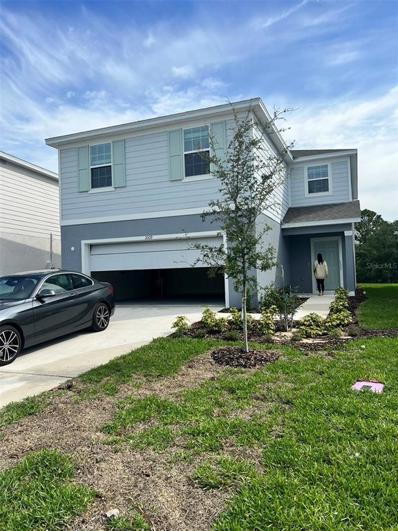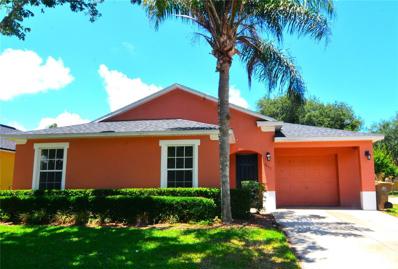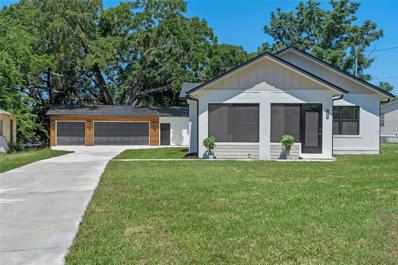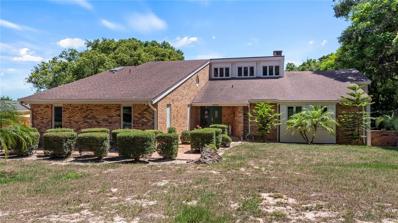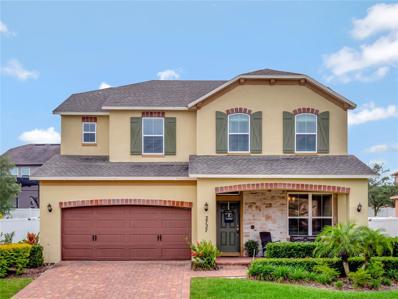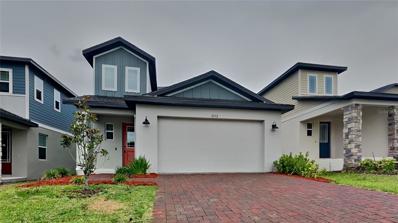Clermont FL Homes for Sale
- Type:
- Single Family
- Sq.Ft.:
- 1,469
- Status:
- Active
- Beds:
- 3
- Lot size:
- 0.39 Acres
- Year built:
- 1993
- Baths:
- 3.00
- MLS#:
- O6206842
- Subdivision:
- Oranges Ph 2
ADDITIONAL INFORMATION
Welcome to Your Dream Home in The Oranges Community, Clermont, Florida Nestled in the tranquil and sought-after Oranges Community in Clermont, Florida, this charming two-story home is perfect for families looking to combine comfort and convenience. Built in 1993, this residence spans a generous 1,469 square feet of living space, set on a lovely .39-acre lot. Exceptional Layout and Living Space: Three Spacious Bedrooms: Thoughtfully designed to provide ample space for family members or guests. Two and a Half Beautiful Bathrooms: Conveniently located to ensure privacy and functionality. Renovated Kitchen: Modern and stylish, equipped with the latest amenities to inspire your culinary adventures. Two Stories of Comfort: Offering a balanced blend of openness and cozy retreats. Unique Features and Benefits: Fenced Yard: Perfect to play and for pets to roam freely. Large Lot Size: The .39-acre property provides plenty of outdoor space for gardening, entertaining, or simply enjoying the Florida sunshine. Proximity to Nature and Recreation: Just minutes from Lake Louisa State Park, where you can indulge in hiking, fishing, and scenic picnics. Convenient Location: Enjoy easy access to Wellness Way and the Olympus Master Development, opening up a world of possibilities for leisure and lifestyle. Prime Location: Positioned just thirty minutes from the vibrant heart of downtown Orlando, this home offers the perfect balance of suburban peace and urban excitement. Plus, being less than 20 minutes away from major theme park attractions means fun and adventure are always within reach. Your Future Awaits: Imagine mornings spent sipping coffee on your patio, afternoons exploring the nearby parks, and evenings hosting family dinners in your renovated kitchen. This home isn't just a place to live; it's a place where memories are made and futures are built. Schedule Your Exclusive Viewing Today: Don't miss the opportunity to make this stunning property your forever home. Contact us today to schedule a private viewing and take the first step toward making your dream a reality.
- Type:
- Single Family
- Sq.Ft.:
- 1,388
- Status:
- Active
- Beds:
- 3
- Lot size:
- 0.83 Acres
- Year built:
- 1991
- Baths:
- 2.00
- MLS#:
- S5105420
- Subdivision:
- Lake Glona Shores
ADDITIONAL INFORMATION
Opportunities like this are rare! This stunning home features 3 bedrooms, 2 bathrooms, an upstairs loft, and an impressive 89 feet of lakefront with a private dock. Situated on 0.50 acres, the property offers 1,388 square feet of living space with peaceful views of Lake Glona right from your front porch. Bring your paddle or pontoon boat and enjoy the serene waters at your own convenience. Inside, the home boasts a dining room and a family room complete with a cozy wood-burning fireplace. High ceilings and ceramic wood plank tile flooring (except in the loft area) add to the home's charm. Plant shelves and sliding glass doors lead to a screened lanai, creating a seamless indoor-outdoor living experience. The kitchen features solid wood cabinets, a breakfast nook, and a picturesque window view of Lake Glona. The master bedroom includes a walk-in shower and a walk-in closet, while the other two bedrooms are bright and equipped with large closets. The exterior of the home offers an oversized 23x25 rear-entry garage with pull-down stairs, attractive landscaping, a long driveway, and plenty of privacy. Recent upgrades include a new roof with added vents in 2024, a new AC system in 2022, whole house new plumbing (PEX) in 2022, and a well with a new pressure tank control box in 2022. The home also boasts new flooring, new toilets and sink vanities in 2021, and new appliances in 2024. Additional features include a new garage door opener, upgraded countertops, new light fixtures and fans, new gutters, and an upgraded dock with ultra deck and bench in 2021. The septic leech field was upgraded in 2019. Don't miss out on this exceptional property offering a blend of modern amenities and natural beauty.
- Type:
- Single Family
- Sq.Ft.:
- 2,857
- Status:
- Active
- Beds:
- 5
- Lot size:
- 0.23 Acres
- Year built:
- 2005
- Baths:
- 4.00
- MLS#:
- O6204323
- Subdivision:
- Clermont Regency Hills Ph 03 Lt 67 Pb 49
ADDITIONAL INFORMATION
Welcome to the beautiful, sought-after area of Regency Hills in the heart of Clermont, Florida! This 24-hour gated home, nestled in a secure community, offers 2900 square feet of living space, including five full bedrooms and four full baths on an oversized quarter-acre lot. As you enter the home, you will be greeted by a formal entryway, allowing ample space for guests when they arrive at the house. A separate living and dining room space is designed to maximize space to entertain family and friends. The chef's kitchen boasts 42-inch solid wood cabinets, two walk-in pantries, stunning Corian countertops, all-new laminate flooring, a gas cooking stove, and all newer stainless appliances. This home is truly set up for a multigenerational or large family as it features a separate master located downstairs with an adjacent full bathroom, which is also accessible from the lanai. In addition, there are four other nicely sized bedrooms with another master retreat located upstairs with a private bathroom, separate his and hers walk-in closets, double vanity, shower, and garden bath. All rooms in this house have large windows for lots of natural lighting all day. Two of the bedrooms have a Jack-and-Jill bathroom set up accessible from both rooms, while the 5th bedroom also has its own ensuite. Enjoy relaxing with your morning beverage on your backyard lanai overlooking the beautiful landscaping and oversized lot. Upgrades include a NEW ROOF in 2023, NEW GUTTERS in 2023, NEW EXTERIOR PAINT in 2021, NEW INTERIOR PAINT in 2023, NEW HVAC upstairs in 2019, NEW FLOORING 2023 (first floor) and more! Regency Hills, with its 24-hour virtual guard, offers a secure environment for your family. A community pool, spa, basketball court, tennis court, and playground amenities are also available. Schools and shopping are located just minutes away. This home won't last long. Schedule your showing today!
- Type:
- Single Family
- Sq.Ft.:
- 1,846
- Status:
- Active
- Beds:
- 3
- Lot size:
- 0.34 Acres
- Year built:
- 1994
- Baths:
- 2.00
- MLS#:
- O6208081
- Subdivision:
- Greater Pines Ph I Sub
ADDITIONAL INFORMATION
This stunning 3-bedroom, 2-bathroom home spans 1,846 sq ft and sits on a generous 0.37-acre lot with a LOW HOA in Clermont’s most popular school zoning! Students in the neighborhood are zoned for Lost Lake, East Ridge Middle and East Ridge High and the community even has a bus to Imagine K-8 charter too! From the inviting front porch, enter to find a formal dining room to the right and a formal living room to the left that would also function perfectly as an office space, making entertaining guests feel like a breeze. High ceilings and large windows seamlessly connect the open layout of the family room, dinette, and recently remodeled kitchen, creating a bright and airy space. The better than new kitchen features stainless steel appliances and gorgeous design choices, including crown molding on the cabinetry, a deep single bowl sink, designer countertops, and more, that truly make this kitchen a chef's dream dream. The spacious breakfast bar and dinette areas make those quick family meals effortless. The split bedroom layout offers privacy, with the Primary bedroom on the right side of the home, complete with direct access to the outdoor patio, a large walk-in closet, and a luxurious master bathroom with a soaking tub and dual vanity. Additional bedrooms provide ample storage, natural light, and space, ensuring everyone feels right at home. The secondary bath opens onto the screened patio. Enjoy the warm Florida weather on the screened-in patio, and let four-legged friends or little ones roam freely in the large fenced-in backyard. Community amenities, including a pool, playground, and tennis courts, ensure fun is never far from home. Conveniently located near amazing shopping, dining, great schools, and major highways, this home offers all the best of Central Florida with just a short drive away. Don't wait on this gorgeous home, schedule your private tour TODAY!!
- Type:
- Single Family
- Sq.Ft.:
- 2,058
- Status:
- Active
- Beds:
- 4
- Lot size:
- 0.28 Acres
- Year built:
- 2004
- Baths:
- 3.00
- MLS#:
- O6207132
- Subdivision:
- Orange Tree
ADDITIONAL INFORMATION
This 4 bedroom / 3 bathroom home in the Community of Orange Tree boasts desirable features that can make it an ideal choice for either your long-term, short-term, or private residence. This floorplan brings you straight through the front door to a spacious living and dining area for all of those special occasions. The lovely kitchen offers significant cabinet space, granite countertops, and opens to the huge Family Room and Breakfast Nook which provide access to the lanai. The Master bathroom has both a garden tub and separate shower with his-and-her walk-in closets. The second bedroom perfect for an in-law suit is located in the rear of the home with the second bathroom also giving access to the lanai. The third full bathroom is conveniently located between the third and fourth bedrooms. Whether you are soaking up the sun, enjoying a refreshing swim in the salt water pool, or planning the next family barbeque, this home is sure to accommodate a true Florida lifestyle. Community amenities include Tennis Courts, Playground, and Soccer field. This home is conveniently located near Orlando's major theme parks, shopping centers, restaurants, and nightlife. NEW Solar Panels to heat pool (5/2023) NEW Roof and Gutters (5/2023)
$410,000
1436 Blue Sky Way Clermont, FL 34714
- Type:
- Single Family
- Sq.Ft.:
- 1,916
- Status:
- Active
- Beds:
- 3
- Lot size:
- 0.13 Acres
- Year built:
- 2004
- Baths:
- 2.00
- MLS#:
- O6207044
- Subdivision:
- Sunrise Lakes Ph Ii Sub
ADDITIONAL INFORMATION
Welcome to your new home. Just 30 minutes from Disney. A large 3 bedroom 2 bath house feels like you are coming home. As soon as you walk into the front door the home just opens up. A lovely tile entry lead into an open concept dining room and living room. The luxury vinyl plank flooring with a deep walnut color extends from the dining room, living room and all the bedrooms. No carpet anywhere in the house. A large kitchen that has a wonderful island which opens up to the dining/living room combo. Sliding doors take you out to the screened in porch with a pool and spa. This home can be used for your personal use or it can be used a vacation home since it is allowed by the HOA. The roof will be replaced prior to closing. A/C was replaced in 2023. A home warranty will be provided at closing.
- Type:
- Single Family
- Sq.Ft.:
- 4,900
- Status:
- Active
- Beds:
- 5
- Lot size:
- 0.27 Acres
- Year built:
- 2009
- Baths:
- 3.00
- MLS#:
- G5082405
- Subdivision:
- Nottingham At Legends
ADDITIONAL INFORMATION
Welcome to this amazing pool home with a finished basement, located in the highly sought-after, guard-gated Legends neighborhood in Clermont. As you approach the home, you'll notice the spacious corner lot, the brick-paver driveway, and the charming curb appeal. The welcoming front porch sets the tone, leading you into the home where an eye-catching spindle staircase leads to the basement downstairs, while rich wood floors dress the living room, office, and dining space floors. The generously-sized and crown-molded office at the front of the home offers a perfect workspace or a flexible area for your needs. The dining and living rooms feature high ceilings and provide a spacious setting for holiday meals and special gatherings. The tiled floor leads you into the kitchen, equipped with granite counter tops, 42" cabinets, a gas stove, stainless steel appliances, a warming drawer, and a large sink. Enjoy casual meals in the breakfast nook and sip your morning coffee on the screened-in balcony adjacent to the nook. The Primary Suite is a private retreat, offering balcony access, crown molding, two walk-in closets, a jetted tub, a tiled shower, an adult-height dual vanity, and a water closet. Bedrooms 2 and 3 share a hallway and a bathroom with a spacious granite vanity. The well-appointed laundry room, connected to the garage, features 42" cabinets and a utility sink for convenience. Head downstairs and the basement expands the living space with a large entertaining area, two additional bedrooms, a full bathroom, ample storage, and a secondary kitchen complete with a sink, back splash, dishwasher, refrigerator, 42" cabinets and eating space. Step outside to the back patio and immerse yourself in the grandeur of the full-house-height screened-in saltwater pool. The outdoor space is a haven, featuring a pergola, sun deck, outdoor kitchen, and a spacious pebble finish saltwater pool with hot tub for endless enjoyment. Updated and ready for its next owners, the home includes a new roof (2024), a new pool pump (2024), a new HVAC (2022), and a newer hot water heater (2018). This home and neighborhood are so wonderful -- offering everything a family needs for an exceptional life in the heart of Clermont.
$390,000
3002 Firebush Way Clermont, FL 34711
- Type:
- Townhouse
- Sq.Ft.:
- 1,491
- Status:
- Active
- Beds:
- 3
- Lot size:
- 0.05 Acres
- Year built:
- 2021
- Baths:
- 3.00
- MLS#:
- O6206928
- Subdivision:
- Waterbrooke Ph 3
ADDITIONAL INFORMATION
Welcome to your new home, where luxury meets convenience in the heart of Clermont. This captivating 3 bedroom, 2.5 bathroom home boasts a stunning exterior complete with stone facade columns, a charming covered front porch surrounded by landscaping, and a rear entry two car garage. The property offers the serenity of suburban living while ensuring you're never far from urban amenities. Step inside to a light and bright open floor plan featuring sleek tile floors and modern light fixtures that illuminate the space. The living and dining areas seamlessly flow into a stylish kitchen equipped with minimalist mocha cabinetry, stainless steel appliances including an LG ThinQ refrigerator, quartz counters, and a pantry closet for storage. Bar seating with modern accent moulding adds a touch of elegance, making it perfect for casual dining and entertaining. For your guests' convenience, a first-floor half bath with a pedestal sink is discreetly tucked away by the staircase, featuring a custom accent wall adorned with decorative trim. The primary suite is a haven of relaxation filled with natural light, featuring a walk-in closet and en suite bath with dual sinks, a glass door shower, and a private toilet. Two additional light and airy guest bedrooms and a well-appointed guest bath with a tub/shower combo ensure comfort for family and friends. Residing within the beautiful Waterbrooke gated community, enjoy amenities including a pool, splash pad, playground, and Paradise Lake for bass fishing. With proximity to Target, Walmart, Epic Theaters, SkyZone, plenty of dining options, and major roadways, your new home promises a lifestyle of both tranquility and excitement. Don't wait – schedule a showing today to truly experience everything this gem has to offer!
- Type:
- Single Family
- Sq.Ft.:
- 2,003
- Status:
- Active
- Beds:
- 3
- Lot size:
- 0.25 Acres
- Year built:
- 2001
- Baths:
- 2.00
- MLS#:
- O6207677
- Subdivision:
- Lake Louisa Highlands Ph 01
ADDITIONAL INFORMATION
NO REAR NEIGHBORS - Beautiful Salt Water Pool Home Is Finally Here... Welcome Home. This beautiful Pool home located in Lake Louisa Highlands has plenty to offer as your search stops here! This is a Great neighborhood with deeded access to Lake Louisa and low HOA! You are greeted with a welcoming open floor plan with 20X20 tile, Living Room has built in with Wood Burning Fire Place. Additionally you will find 3 bedrooms, 2 bathrooms and a separate Den/Office space. The Gorgeous Salt Water Pool, features a water fall and with various color lights all enclosed and makes for a great outdoor entertaining space. Home has built in speakers that runs in living room to outside pool area. You will be sure to enjoy Florida living at it's best in this beauty. The Eat In Kitchen is spacious with lots of cabinets and counter-space. Master Bedroom offers His and Hers Closets, his and hers sinks, shower and Jacuzzi Tub. Additional bedrooms are spacious. You will be just a short walk to the community private boat dock/ramp on Lake Louisa and common area playground. All Appliances are SAMSUNG including Washer and Dryer and are about 2.5 YEARS OLD. ROOF, AC AND HOT WATER HEATER ABOUT 4 YEARS. Home is fenced all around. Home Exterior was painted about 2 years ago. The Best Landscape you will find in the neighborhood. Garage Door Springs replaced about 4 months ago. This Beauty is Great so don't Wait...Schedule your private showing TODAY!
- Type:
- Single Family
- Sq.Ft.:
- 2,160
- Status:
- Active
- Beds:
- 3
- Lot size:
- 3.72 Acres
- Year built:
- 2006
- Baths:
- 3.00
- MLS#:
- O6207229
- Subdivision:
- Bridges Glen Sub
ADDITIONAL INFORMATION
Open the door to possibilities on over 3.7 acres of land in Clermont, Florida! This charming farm house sits back beyond the trees, with a spacious pole barn, and an attached 4 car garage! The garage doubles as a workshop with extra storage and a bathroom. Inside is the perfect mix of modern and rustic design, with many recent upgrades! The chic new kitchen overlooks the shaded front yard where you can step out on your front patio and enjoy your coffee in the morning. The home has all-new flooring and updated baths on the first level. The entire upper floor has an 800 sq ft primary suite and bonus room with plenty of storage. The paved driveway is in the rear of the home off 561A. You can easily access to major roads and shopping through 2 nearby turnpike exchanges. Lots of nearby venues to enjoy such as the to-be-built mega brew pub & food hall in Hills of Minneola, Bella Collina, West Orange Bike Trail, Nature preserves and more! Also just a few miles from Montverde Academy. All that and currently zoned for Agriculture!
- Type:
- Single Family
- Sq.Ft.:
- 1,241
- Status:
- Active
- Beds:
- 3
- Lot size:
- 0.17 Acres
- Year built:
- 1999
- Baths:
- 2.00
- MLS#:
- O6207355
- Subdivision:
- Weston Hills Sub
ADDITIONAL INFORMATION
Welcome to this charming 3-bedroom, 2-bathroom home nestled within the 24-hour virtual guard gated community of Weston Hills. This delightful residence boasts an open floorplan with vaulted ceilings that soar over a spacious living area, complete with a chef’s kitchen featuring ceramic tile countertops and appliances, offering both style and functionality. Retreat to the primary suite where you will also find vaulted ceilings along with a spacious walk-in closet and bathroom. Step outside onto your rear porch and enjoy the Florida sunshine in your cozy backyard. The community doesn’t fall short on amenities, providing residents with a community pool, multiple athletic courts, a soccer field, and an open park area—perfect for an active lifestyle. With easy access to US-27, the 429, and I-4, this home is conveniently located to enjoy all the world-class attractions, shopping, dining, and outdoor activities Central Florida has to offer.
- Type:
- Single Family
- Sq.Ft.:
- 1,698
- Status:
- Active
- Beds:
- 4
- Lot size:
- 0.34 Acres
- Year built:
- 1960
- Baths:
- 3.00
- MLS#:
- O6206574
- Subdivision:
- Clermont Bowman & Brown Resub
ADDITIONAL INFORMATION
**************************LOCATION LOCATION LOCATION*********************** GET READY TO OWN A PIECE OF DOWNTOWN CLERMONT WITH NO HOA AND ONE BLOCK FROM BIG LAKE MINNEHAHA. LARGE LOT OF .34 ACRES, NICE LONG DRIVEWAY FOR PLENTY OF VEHICLES AND TOYS AND AN OVERSIZED GARAGE FOR A WORKSHOP AND STORAGE. A THIS 4 BED / 3 BATH ( 1 BED / 1 BATH COULD BE A SEPARATE APARTMENT TO RENT OUT). HUGE FENCED BACK GARDEN WITH A NEW SHED. REMODELED KITCHEN WITH GAS STOVE FOR THE CHEF OF THE HOUSE. ROOF REPLACED IN 2016........... DON'T MISS OUT. VERY MOTIVATED SELLER SO BRING ALL OFFERS TO THE TABLE. MORE PHOTOS COMING SOON.
- Type:
- Single Family
- Sq.Ft.:
- 3,287
- Status:
- Active
- Beds:
- 5
- Lot size:
- 0.24 Acres
- Year built:
- 2024
- Baths:
- 4.00
- MLS#:
- W7865060
- Subdivision:
- Bella Terra
ADDITIONAL INFORMATION
Pre-Construction. To be built. Welcome to Bella Terra! Low HOA with oversized homesites and gorgeous hill views. Intimate community of just 59 homes with private backyards. Located off US-27, near area amenities & walking distance to schools. Ten minutes to Downtown Historic Clermont, 20 minutes to Downtown Winter Garden. 30 minutes to Downtown Orlando and Disney. The Oakton single-family home is built for how you live today. Off your 3-car garage, a family entry controls clutter. Your foyer leads to versatile flex space or a library. Your gorgeous gourmet kitchen with Downing Duraform Linen Cabinetry includes an extra-large island overlooking your dining area and family room. Enjoy outdoor living on your lanai, or find peace and quiet in your study, which can be converted to a full guest suite. Upstairs, an amazing loft leads to 3 bedrooms and a full bath for private comfort. Your owner’s suite exudes luxury with dual walk-in closets and a double vanity bath. All Ryan Homes now include WIFI-enabled garage opener and Ecobee thermostat. **Closing cost assistance is available with use of Builder’s affiliated lender**. DISCLAIMER: Prices, financing, promotion, and offers subject to change without notice. Offer valid on new sales only. See Community Sales and Marketing Representative for details. Promotions cannot be combined with any other offer. All uploaded photos are stock photos of this floor plan. Actual home may differ from photos.
- Type:
- Single Family
- Sq.Ft.:
- 3,287
- Status:
- Active
- Beds:
- 5
- Lot size:
- 0.28 Acres
- Year built:
- 2024
- Baths:
- 4.00
- MLS#:
- W7865053
- Subdivision:
- Bella Terra
ADDITIONAL INFORMATION
Pre-Construction. To be built. Welcome to Bella Terra! Low HOA with oversized homesites and gorgeous hill views. Intimate community of just 59 homes with private backyards. Located off US-27, near area amenities & walking distance to schools. Ten minutes to Downtown Historic Clermont, 20 minutes to Downtown Winter Garden. 30 minutes to Downtown Orlando and Disney. The Oakton single-family home is built for how you live today. Off your 3-car garage, a family entry controls clutter. Your foyer leads to versatile flex space or a library. Your gorgeous gourmet kitchen with Downing Duraform Linen Cabinetry includes an extra-large island overlooking your dining area and family room. Enjoy outdoor living on your lanai, or find peace and quiet in your study, which can be converted to a full guest suite. Upstairs, an amazing loft leads to 3 bedrooms and a full bath for private comfort. Your owner’s suite exudes luxury with dual walk-in closets and a double vanity bath. All Ryan Homes now include WIFI-enabled garage opener and Ecobee thermostat. **Closing cost assistance is available with use of Builder’s affiliated lender**. DISCLAIMER: Prices, financing, promotion, and offers subject to change without notice. Offer valid on new sales only. See Community Sales and Marketing Representative for details. Promotions cannot be combined with any other offer. All uploaded photos are stock photos of this floor plan. Actual home may differ from photos.
- Type:
- Single Family
- Sq.Ft.:
- 1,986
- Status:
- Active
- Beds:
- 4
- Lot size:
- 0.2 Acres
- Year built:
- 2004
- Baths:
- 2.00
- MLS#:
- G5082429
- Subdivision:
- Tradds Landing Lt 01 Pb 51 Pg 08-20 Orb 248
ADDITIONAL INFORMATION
Fantastic POOL Home featuring 4 bedrooms and 2 baths! Roof and Pool Screens are new! Located in beautiful Tradd’s Landing, Clermont. Arched openings grace the architectural design of foyer to living room and separate family room. Dining room is conveniently located adjoining kitchen for ease in serving. Gourmet kitchen boasts wood cabinetry, granite countertops, stainless steel range, dishwasher and built-in microwave. Enjoy the closet pantry and granite breakfast bar! Inside utility presents a convenient location for laundry This split plan beauty is perfectly situated with Primary bedroom privately located on one side and 3 bedrooms on opposite side of home. Master bath features double vanity, garden tub, separate shower and private water closet. Second bath on guest side of home is a pool bath offering easy access for family and guests to enjoy the pool and outdoors without having to walk through the home. Pool area offers spacious sitting area under roof for relaxing time outside with generous pool decking and free form pool with spa. From the stacked stone front accents offering inviting curb appeal, to the Florida living volume ceilings, open floor plan and gorgeous pool/spa area, consider this home as your new address! Home offers easy access to major roadways and local attractions!
- Type:
- Single Family
- Sq.Ft.:
- 2,105
- Status:
- Active
- Beds:
- 4
- Lot size:
- 0.26 Acres
- Year built:
- 2016
- Baths:
- 2.00
- MLS#:
- G5082427
- Subdivision:
- Highland Groves Ph Iii Sub
ADDITIONAL INFORMATION
****MOTIVATED SELLER REDUCED PRICE*** Welcome yourself home into this MOVE-IN ready home with PRiVATE POOL. This SPLIT floor plan home is a 4 bedroom / 2 bath home. Welcome your guest through the BEVELED glass front door into the large Foyer. New CERAMIC tile throughout all common areas. The OPEN floor plan home is set up to host guest perfectly. The Living room has full view of the Dining rooms and Kitchen and hosts a view of the rear yard and screened in pool. The Dining room has sliding glass doors onto the covered lanai and pool area allowing a great flow for guests and opens to the Living room and Kitchen. The Kitchen has 42” cabinets, QUARTZ countertops, Island with BAR TOP seating, walk in pantry, STAINLESS steel appliance's Cook dinner while watching family and friends enjoy the pool or converse in the Dining or Living room . The Master suite has SLIDING glass doors onto the screened in lanai and pool area, has a en-suite bathroom that features dual sinks, QUARTZ countertops, Garden tub and separate shower with a CUSTOM built in-walk in closet. The wide hallways with extensive storage closets bring you to bedrooms 2-4. Bedroom 2 has FRENCH entry doors, Bedrooms 3 &4 are by Bathroom two and all are split from the Master. Bathroom 2 includes a tub/ shower combo, and have a wide hallway leading to it. The screened in HEATED SALT pool is ready to keep you cool or warm depending on the season. The pool heater was replaced in 2020 and the screened in lanai was re- screened 2/2024. There is irrigation and the timer was replaced in 2024. Quiet neighborhood on a hill where you can see the DISNEY fireworks. Amazing sunrise/sunsets off the pool patio. New roof in 2023. New gutters and downspouts 2024.
- Type:
- Single Family
- Sq.Ft.:
- 3,203
- Status:
- Active
- Beds:
- 5
- Lot size:
- 0.3 Acres
- Year built:
- 1920
- Baths:
- 5.00
- MLS#:
- G5082387
- Subdivision:
- Clermont
ADDITIONAL INFORMATION
INVESTOR ALERT! SOUGHT AFTER DOWNTOWN CLERMONT LOCATION!! Here's your opportunity to own and invest in Downtown Clermont! AIRBNB POTENTIAL!! NO HOA!! PRICED TO SELL! NEEDS WORK! 5 bed 4.5 bath historic home with option to easily separate into 4 bed 3.5 bath and 1/1 apartment. Welcome home to your 1920’s Downtown Clermont historic home with lots of old character and charm! The LOCATION of this unique home with 3403 sq ft 4 bedrooms (and an attic conversion that can be a 5th bedroom or game room) 4.5 bathrooms. Enter the home into the inviting Formal Living Room that is perfect for gathering around the ORIGINAL fireplace on those cool nights or relax and cozy up with a book. Large kitchen with professionally painted cabinets and open to the dining room. Family room at the rear leading out to the back yard. The downstairs bathroom is located just off the family room has been updated- tub/shower combo, new vanity, and toilet. As you walk up the main staircase, the 2nd floor landing provides access to the bedrooms and bathrooms. Spacious Primary bedroom is bright with lots of natural light coming through the private balcony with French doors, 2 closets, and amazing views of Lake Minneola. En-Suite bathroom offers a claw foot tub! All bedrooms are split offering privacy for each one. Bedroom 2 also features a library/den with storage and its own 1/2 bath that could easily be converted to add a shower and make it a full bathroom. Bedroom 3 is down the hallway featuring its own FULL bathroom with tub/shower and linen closet. Go upstairs to the third floor attic room which is large and can be a bedroom or game room. This home can be easily separated to provide an IN-LAW SUITE or ability to rent out one side of the home with its own entrance (buyer to verify all licensing/permits), includes kitchen, living room, and loft style bedroom up a spiral staircase with its own AC unit and thermostat. ENTIRE HOME INCLUDES 2 KITCHENS, 2 LAUNDRY ROOMS, 2 AC UNITS, AND 2 THERMOSTATS. Or if you'd prefer this home as an investment, it has the potential for AIRBNB! You could live in one side and rent out the other, keeping your mortgage costs low! The expansive covered WRAPAROUND FRONT PORCH is a great place to enjoy your morning cup of coffee or relax in the evening with a glass of wine enjoying cool breezes from the lake. The home sits on 0.3 acre with a detached 2 car GARAGE that was built in 2000. The spacious backyard includes additional storage building and several fruit trees including peach, orange, and apple. Downtown Clermont offers so much for you to enjoy! Sunday's Farmers Market, 1st Friday Food Truck event, Monthly Wine Stroll, Annual Pig On the Pond, numerous festivals and athletic events, holiday parades, all shops and restaurants/breweries within a block or two. Stroll down to Lake Minneola's Waterfront Park featuring a Splash Pad, basketball courts, public swimming area, walk/bike trail, fishing piers, community boat ramp, and more. It's within close proximity to local schools, shopping and major roadways. Property has POTENTIAL for many uses such as AIRBNB, BED & BREAKFAST or MULTI-FAMILY UNITS. Check with City for required permits/licenses.
$499,900
12744 Spring Run Clermont, FL 34711
- Type:
- Single Family
- Sq.Ft.:
- 2,217
- Status:
- Active
- Beds:
- 4
- Lot size:
- 0.4 Acres
- Year built:
- 2002
- Baths:
- 2.00
- MLS#:
- O6207141
- Subdivision:
- Johns Lake Estates
ADDITIONAL INFORMATION
Nestled under a canopy of majestic oaks on nearly half an acre, this spacious 4-bedroom, 2-bathroom pool home in the highly sought-after Clermont community of John's Lake Estates is a true gem. Lovingly cared for by the owners, this home boasts nearly 3,000 square feet of space, a new roof (2021), new A/C (2019), and a Recently replaced water heater. The pool has also been updated with a new vac and auto-leveler system. Architectural highlights include vaulted ceilings, archways, and plant shelves. The split floor plan offers formal living and dining areas, an open eat-in kitchen, and an interior laundry room leading to a large 2-car garage. The grand master suite features two walk-in closets, a garden soaking tub, dual sinks, a private water closet, and an oversized shower. The open island kitchen is equipped with twin pantries, stainless steel appliances, and two sinks—ideal for the family chef or entertaining guests. Sliding glass doors provide views of the fenced backyard and the fully screened pool and patio area. The private solar-heated pool and spa are the highlights of this home. The expansive covered patio, complete with two ceiling fans and hall bath access, is perfect for outdoor gatherings. Additional features include ample storage, large windows, attic space, an automatic garage door opener, and an irrigation system. Conveniently located just minutes from FL Hwy 50 and the Florida Turnpike, this home offers easy commutes to Orlando and surrounding areas. Nearby amenities include major grocery and retail stores, restaurants, banks, gas stations, and Montverde Academy. This move-in-ready home is a must-see!
- Type:
- Single Family
- Sq.Ft.:
- 1,742
- Status:
- Active
- Beds:
- 3
- Lot size:
- 0.14 Acres
- Year built:
- 1996
- Baths:
- 2.00
- MLS#:
- S5105223
- Subdivision:
- The Savannas Ph I Sub
ADDITIONAL INFORMATION
Embrace opportunity with this contemporary 3-bed, 2-bath gem in Davenport's 4 Corners area, recently renovated and just moments from Disney World. The beautiful kitchen features with quartz countertops and stainless steel appliances, perfect for culinary adventures, while the serene master suite promises relaxation with its walk-in closet and spacious, elegant bathrooms. Enjoy community amenities like a pool, tennis court, and playground. Whether it's a primary residence or investment, this home has it all. With the A/C, hot water heater, washer, and dryer recently replaced, move in and start making magical memories!...COULD BE RENT TO OWN!!
- Type:
- Single Family
- Sq.Ft.:
- 2,615
- Status:
- Active
- Beds:
- 5
- Lot size:
- 0.12 Acres
- Year built:
- 2023
- Baths:
- 3.00
- MLS#:
- O6206975
- Subdivision:
- Cagan Crossings
ADDITIONAL INFORMATION
Great opportunity to own this 5-bedroom, 3-bath home in the desirable Cagen Crossings neighborhood. The home is just one year old and boasts a conservation view, an open floor plan that's perfect for family gatherings and entertaining, a luxurious master suite with walk in closet and a large loft that offers so many use options. This peaceful community has a pool and tot lot and a great location just 8 miles to Disney and just minutes to Walmart, Lowes, and loads of shopping and dining options.
- Type:
- Single Family
- Sq.Ft.:
- 1,766
- Status:
- Active
- Beds:
- 5
- Lot size:
- 0.15 Acres
- Year built:
- 2004
- Baths:
- 3.00
- MLS#:
- O6207371
- Subdivision:
- Silver Creek
ADDITIONAL INFORMATION
Walk in to this sweet home with vaulted ceilings & Double Master Bedrooms! Tiled throughout. Open floor plan with living dining combo next to the kitchen. Resort style pool with enclosure. Roof was redone in 2022, new AC installed in 2023. Long term or short term rental permitted too. Subdivision is conveniently located in south Clermont, only 10miles to Animal Kingdom & 15miles from Epcot. 10 minutes from Lake Luisa State Park! The HOA in this subdivision is amazing it includes: Cable, Internet, Landscaping with the lawn, and they paint your house every 4 years. Buyers to verify all rooms sizes.
- Type:
- Single Family
- Sq.Ft.:
- 1,543
- Status:
- Active
- Beds:
- 3
- Lot size:
- 0.28 Acres
- Year built:
- 2024
- Baths:
- 2.00
- MLS#:
- G5082353
- Subdivision:
- Snarrs Sub
ADDITIONAL INFORMATION
Welcome home to 16623 Oklahoma Street in Clermont, your Brand New Custom Built Home, just completed in May 2024. This one of a kind home has all the finishes you would expect to find in a custom built home and so much more. Situated on a quiet side street this home offers 3 Bedrooms, 2 Bathrooms, State of the art kitchen, Dining and huge living space with vaulted ceilings and beams. A gorgeous fireplace that is set back with a wood surround to incase that flat screen tv. Off the living room is the front door leading to the screened in porch an ideal spot for a drink after a day's work. The dream kitchen offers lots of cabinet space, granite counter tops, farm yard style sink, stainless appliances and a unique center Island with a custom made natural wood counter top with a resin finish, this will be the focal point of any family gathering. Off the kitchen we have the laundry room with AC handler and hot water heater and from there onto the primary suite, with high ceilings, large walk in closet and a stunning bathroom, wuth dual vanities, granite counter tops, beautiful mirrors and accent lighting and a large shower. We have 2 additional bedrooms both of a good size and offering, large closets with high end sliding doors, all bedrooms have ceiling fans. The secondary bathroom again offers granite counter tops and a full size tub and shower. Other features to notice throughout the home is the shear sophisication of the tall flat baseboards, with matching door trim, dark accent lighting to compliment the stunning windows, exterior doors and hardware throughout. This home truly is a Master Peace and needs to be seen in person to apprecaite the grandeur it offers. The long sweeping driveway leads you to the second Masterpiece that this property offers and that is a huge garage, offering space for at least 3-4 cars and a added workshop area that could easily be converted into a home office. This space is a car/boating/motorcross/sport/hobby fanatics dream !!! What a space to house all those toys and space enough to work. The building is absolutely stunning with a metal roof and wood surround that mimics the fireplace surround in the living room. So much thought and shear passion has been put into this home and it shows throughout. A newly laid lawn with irrigation, spacious front lawn and plenty of space on the back for all your outdoor activities. This home is situated just a few minutes walk to Lake Minneola, close to the Boat Ramp, Tiki Bar and so much more. Just a few minutes to shopping, Restaurants and all that the Rolling Hills of Clermont has to offer. Your own private sanctuary, yet so close to everything and No HOA !!!! Call today for your own private tour of this custom built home, it will not last long. Seller offering $10,000 towards buyers closing costs !!!!
$850,000
1630 5th Street Clermont, FL 34711
- Type:
- Single Family
- Sq.Ft.:
- 5,100
- Status:
- Active
- Beds:
- 5
- Lot size:
- 0.39 Acres
- Year built:
- 1985
- Baths:
- 5.00
- MLS#:
- G5082356
- Subdivision:
- Clermont Riviera Heights
ADDITIONAL INFORMATION
CLERMONT CUSTOM HOME WITH NO HOA. 1 Block from Lake Minnehaha. This is a truly unique home. Custom built with all brick and stucco outside. Brick sidewalk takes you to the double front doors, enter in the large 15x7 tiled foyer with wood beams in the vaulted ceiling and step down to the huge living room. Floor to ceiling brick fireplace on one side and a wet bar on the other. Sliding doors open to the large Florida Room surrounded by windows with A/C. Florida Room opens to a newly replaced open deck with Trex decking. It's completey screened in and overlooking the pool. Inside the spiral stairs take you upstairs to a bedroom and bath with a balcony looking over the living room. (There are also a set of straight stairs leading up to the upstairs.) The kitchen has wood cabinets and granite tops, stainless appliances. Laundry room is off the kitchen and has a full bath with a shower and exterior door. Kitchen is open to the breakfast area and large dining room. Also on this floor are the Primary Bedroom and Bath complete with a walk in closet, Bathroom has a whirlpool tub and tiled shower. 2 sinks and a walk in closet with built in shelving and a linen closet. Master Bedroom also opens to the 12x23 Florida Room. Bedroom 2 is connected to the 2nd bath. The basement is a whole other living quarters. It could easily accomadate a multi generaltional family, or just privacy for company. Take the spiral stairs down to the fully finished basement with a kitchen, 2 bedrooms, 1 full bath. Huge see thru wood burning fireplace finished with Sumter County Stone. Three sets of sliding doors open to the huge screened in pool area. (There is also a straight set of stairs if you don't want to use the spiral.) A large 2nd garage measures 12x39 ft. It is huge and it has plenty of room for parking and workshop if wanted. 8x10 garage door. Some other features are solid wood doors, Anderson windows trimmed in wood, Lots of storage closets throughuout. 12x32 pool with spa. 2 Story Screen enclosure
- Type:
- Single Family
- Sq.Ft.:
- 3,022
- Status:
- Active
- Beds:
- 4
- Lot size:
- 0.26 Acres
- Year built:
- 2018
- Baths:
- 3.00
- MLS#:
- O6207539
- Subdivision:
- Hunter's Run
ADDITIONAL INFORMATION
Discover peaceful living at its finest with this stunning 4-bedroom, 2.5-bathroom Somerset model. Nestled in the gated, highly desirable and meticulously manicured community of Hunter's Run, this home offers the modern luxuries of today's new construction without sacrificing lot size! This home features an expansive, open floor plan and generous yard space that provides ample room for outdoor activities while ensuring privacy from neighbors. The layout is versatile as well, with an office that could be converted into a formal dining area/playroom, and a sprawling guest bedroom upstairs that is large enough to be used for a bonus room. The primary bedroom stuns with a coffered ceiling, an ensuite featuring a beautiful garden tub and spacious shower, as well as an impressive walk-in closet. The secondary bedrooms aren't lacking in space either, and even the secondary bathroom is elevated with a double vanity! Don't miss the opportunity to make this exquisite property in a special, sought-after community your new home.
- Type:
- Single Family
- Sq.Ft.:
- 2,226
- Status:
- Active
- Beds:
- 4
- Lot size:
- 0.11 Acres
- Year built:
- 2022
- Baths:
- 3.00
- MLS#:
- O6206412
- Subdivision:
- Villages/minneola Hills Ph 1a
ADDITIONAL INFORMATION
Welcome to your new home at 2312 Mystic Maze Lane, nestled in the vibrant community of Minneola, FL. This beautifully crafted 4-bedroom, 2-bathroom house offers a generous 2,226 sqft of comfortable living space, ideal for both families and entertainers alike. Step inside to discover a seamless blend of functionality and modern aesthetics with high-quality construction throughout. The open floor plan embraces you with ample natural light, while the well-appointed kitchen features modern appliances, perfect for preparing gourmet meals and gathering with loved ones. Outside, the property boasts a spacious backyard, offering plenty of room for outdoor activities, gardening, or simply relaxing under the Florida sun. Enjoy peaceful mornings or tranquil evenings in this delightful outdoor space that complements your indoor living experience. Residents of this neighborhood enjoy the convenience of being close to essential amenities. The property is just a stone's throw away from Lake Minneola High School, ensuring excellent educational opportunities. Also nearby is the Publix Super Market at Hills Crossing for all your grocery needs, located less than 2 miles away. For those who cherish the outdoors, the Mystical Zen Retreat offers a serene park setting perfect for leisurely strolls or picnics, just over a mile from your doorstep. Set in a friendly community with all the conveniences close by, this home is not only a great buying opportunity but also a chance to be part of a welcoming neighborhood. Discover the comfortable, convenient, and charming lifestyle waiting for you at 2312 Mystic Maze Lane. Ideal for anyone looking for a high-quality home in a great location, this property is priced to sell and won’t last long on the market. Secure your future residence today and experience the best of Minneola living.
| All listing information is deemed reliable but not guaranteed and should be independently verified through personal inspection by appropriate professionals. Listings displayed on this website may be subject to prior sale or removal from sale; availability of any listing should always be independently verified. Listing information is provided for consumer personal, non-commercial use, solely to identify potential properties for potential purchase; all other use is strictly prohibited and may violate relevant federal and state law. Copyright 2024, My Florida Regional MLS DBA Stellar MLS. |
Clermont Real Estate
The median home value in Clermont, FL is $446,495. This is higher than the county median home value of $215,200. The national median home value is $219,700. The average price of homes sold in Clermont, FL is $446,495. Approximately 59.36% of Clermont homes are owned, compared to 25.54% rented, while 15.1% are vacant. Clermont real estate listings include condos, townhomes, and single family homes for sale. Commercial properties are also available. If you see a property you’re interested in, contact a Clermont real estate agent to arrange a tour today!
Clermont, Florida has a population of 32,217. Clermont is more family-centric than the surrounding county with 28.06% of the households containing married families with children. The county average for households married with children is 22.92%.
The median household income in Clermont, Florida is $57,804. The median household income for the surrounding county is $49,734 compared to the national median of $57,652. The median age of people living in Clermont is 44.2 years.
Clermont Weather
The average high temperature in July is 92.3 degrees, with an average low temperature in January of 47.5 degrees. The average rainfall is approximately 51.9 inches per year, with 0 inches of snow per year.
