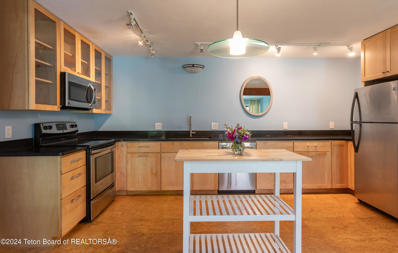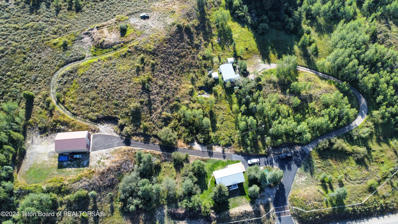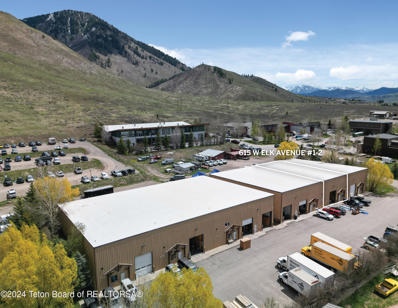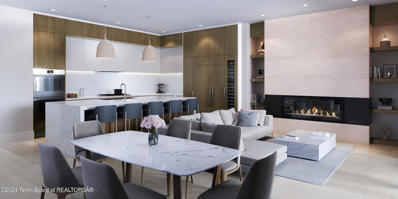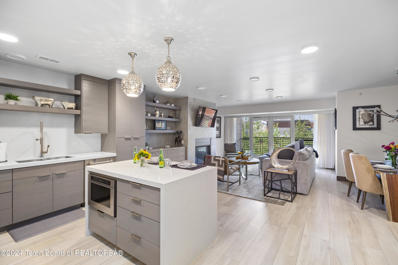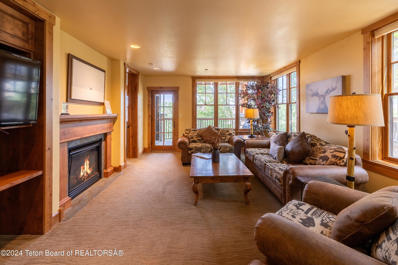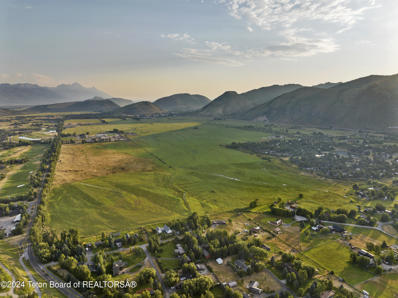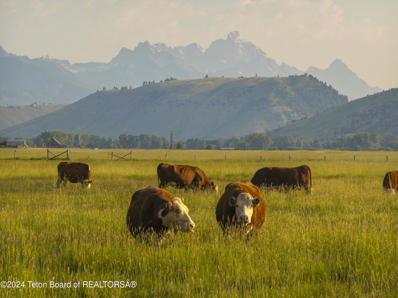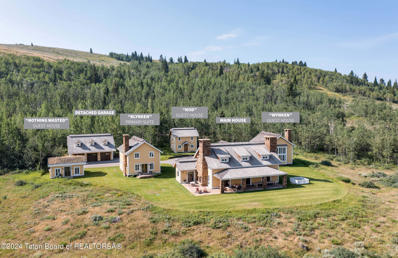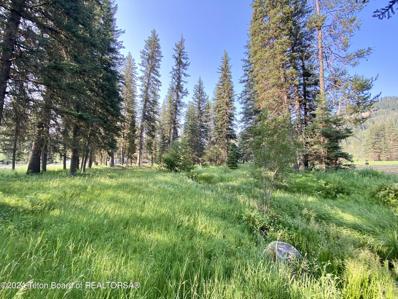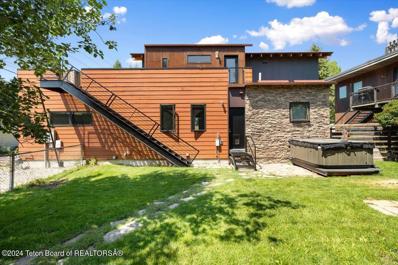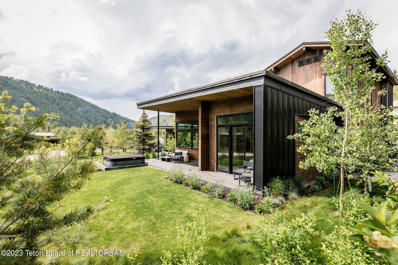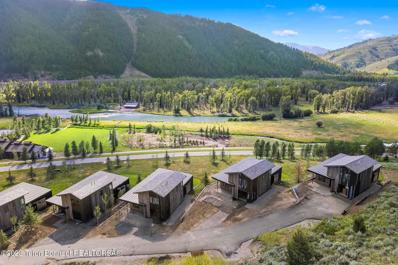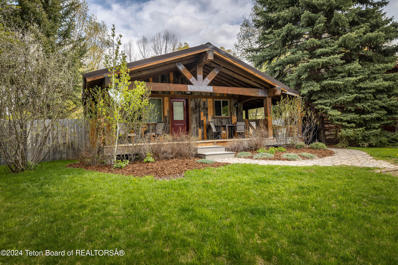Jackson WY Homes for Rent
- Type:
- Condo
- Sq.Ft.:
- 728
- Status:
- Active
- Beds:
- 2
- Year built:
- 1979
- Baths:
- 1.00
- MLS#:
- 24-2184
- Subdivision:
- Meadowbrook
ADDITIONAL INFORMATION
Nestled in the heart of town, this beautiful renovated private corner Town Creek Unit is the ideal in town Jackson location. Serene and calm setting on Flat Creek with gorgeous mountain and Snow King views as well as within walking distance to the town square, running, hiking and biking trails, Miller Park, the bus stop, the elk refuge, restaurants and shops, the hospital, as well as schools. This 2 bedroom, 1 bathroom features inviting living spaces with lovely finishes, new appliances, cork floors, a spacious patio and lawn area, storage closet, fantastic light, owner and guest parking and so much more. This Town Creek Unit is a wonderful opportunity for a primary resident and/or investor!
- Type:
- Single Family
- Sq.Ft.:
- 4,392
- Status:
- Active
- Beds:
- 4
- Lot size:
- 0.28 Acres
- Year built:
- 2023
- Baths:
- 5.50
- MLS#:
- 23-1938
- Subdivision:
- Snow King Estates
ADDITIONAL INFORMATION
This mountain retreat, perched above Jackson, perfectly marries nature's splendor with contemporary design. This newly constructed home features 4,393 sq. ft. of living space, 4 beds, 5.5 baths, office, two master suites, and a large flex room complete with it's own kitchenette. Floor-to-ceiling windows seamlessly blend modern architecture with breathtaking vistas. Every bedroom has a private balcony and it's own luxurious bath. Expert craftsmanship shines in the black walnut stairs, state of the art kitchen, and mechanical upgrades such as in floor heat throughout. Every detail is designed for exceptional living including a heat driveway and tiered landscaping creating special nooks to enjoy your outdoor spaces. Teton Sunrise - Jackson Hole and Town of Jackson Views: 785 Snow King Drive location on Snow King Mountain allows for unbelievable views to the north all the way to Yellowstone. Views include the entire Teton Range, Crystal Butte, the Cache Creek valley, the Town of Jackson below, and Rendezvous Mountain at Jackson Hole Mountain resort. The views of Rendezvous Bowl are straight thru the dining room window, and with a spotting scope, you could see Corbett's Cabin and the skiers enjoying Rendezvous Bowl. The National Elk Refuge is also directly below the home so that during the winter months, over 8,000 elk and buffalo will be insight. National Forest Access: Just up Snow King Drive is the Tanager Trail which connects to Sink or Swim and the Hagen Highway. These trails offer access to endless miles of running, hiking, cross-country skiing, and mountain biking. Owners also have the ability to hike over to Snow King in the winter and ski into the home with some creative route finding. The Neighborhood: Snow King Drive has no thru traffic and offers access to only about 50 single-family homes. It is located within the Town of Jackson and is connected to the town's water and sewer. The road is maintained by the town and is plowed by the town of Jackson. The driveway is fully heated, so there is easy access to the garage. Snow King Drive, due to the elevation gain, has some of the most outstanding Grand Teton Views in the city. The lot is an oversized town lot at .28 acres. Details: James Hardie board low maintenance siding. - 30 year limited warranty transferrable Pella High Velocity Windows - can withstand 200 MPH winds Radiant heat throughout including garage Snow melt driveway Engineered hardwood from Earth Elements (Jackson) Cabinetry from Peppertree Kitchen and Bath (Jackson)- Mostly White Oak Porcelain tile from Porcelanosa around fireplace Custom White Oak naturally stained doors 3 gas fireplaces Custom built black walnut floating stairs- imported from Amish Penn. Trek decking Koehler bathroom sinks and toilets Kallista, Koehler, Grohe bathroom fixtures Sheer walls that go down into bedrock - Randy S engineer Lutron system Fresh air make up system in garage (very easy to add A/C) Easy access to National Forest down street Appliances: Kitchen Wolf 48" Duel Fuel 6 burner with griddle Sub-Zero French Door Refrigerator with ice maker Wolf 24" Microwave Oven Drawer Cove 24" Panel ready smart dishwasher Morning Bar Sub-Zero refrigerator drawer Main Level Laundry LG 27" Smart Front Load Washer & Dryer Lower Level Game Room 24" Beverage Fridge LG Dishwasher Drawer Lower Level Laundry LG 27" Smart Front Load Washer & Electric Dryer
$2,900,000
9950 S Us Highway 89 Jackson, WY 83001
- Type:
- Single Family
- Sq.Ft.:
- 1,008
- Status:
- Active
- Beds:
- 4
- Lot size:
- 4.69 Acres
- Year built:
- 1999
- Baths:
- 2.00
- MLS#:
- 24-2177
ADDITIONAL INFORMATION
ENDLESS POSSIBILITIES - 4.69 ACRES, NO SUBDIVISION, NO CC&RS NO HOA, BACKS TO FOREST SERVICE, MAIN HOUSE 3 BD 2 BA , GUEST HOUSE 1 BD 1 BA, 30X48 SHOP CALL MICHELE BROWN, BROKER, SCOTT SHEPHERD REAL ESTATE 307-690-1951 24 HR NOTICE TO SHOW
- Type:
- Single Family
- Sq.Ft.:
- 4,325
- Status:
- Active
- Beds:
- 4
- Lot size:
- 0.62 Acres
- Year built:
- 2007
- Baths:
- 4.00
- MLS#:
- 24-2138
- Subdivision:
- 3 Creek Ranch
ADDITIONAL INFORMATION
A completely remodeled 3 Creek cabin lives as gracefully as it looks. Spanning some 4,000 sq.ft., the 4-bedroom/5-bath home unfolds with sophistication and style. Meticulous design, lush landscaping and proximity to community makes living well in the Tetons an effortless experience. Singular features include open living spaces, custom furnishings and lighting, a private patio primed for entertaining, a glass-enclosed wine cave, and an outfitted two-car garage attached to a storage-rich mudroom. Building on the adventurous connotations of the cabin archetype, the house amplifies the outdoor lifestyle beloved by locals, with the 12th fairway of the Rees Jones-designed golf course only steps away and the social (and athletic) hub of the 3 Creek Club within quick walking distance. An Haute Homage to Contemporary Alpine Design The rare house lives as gracefully as it looks; this 3 Creek cabin meets the mark for such singularity and then some. Suffused with sophistication and style, the home encourages living well within its meticulous design, its lush lot and its close community. Completely reimagined by its current stewards, the property claims a prime location within coveted 3 Creek. As part of the original development (designed by acclaimed Jackson firm Carney Architects), the cabin homesites marry alpine materials with modern amenitiesthink classic timbers, panoramic windows and a stone hearth. Inspired to do more with this core schema, the international family of four spent two years living within the space before they embarked on a decisive remodel dedicated to open, convivial living. Colleen McFadden-Walls, principal of Willow Creek Design Group, worked tirelessly with her clients and contractors to realize the exhaustive remodel. Now distinguished by contemporary design, integrated functionality, and impeccable flow, the cabin empowers living in concert with contextenvironmental, cultural and social. Those new to the valley will welcome the camaraderie of 3 Creek, the serenity of the cul-de-sac setting, and the unobstructed views of the corner lot. Truly turnkey, the listing includes all furnishings, the homeowner's association manages snow removal, and the associated caretaker initiates maintenance. Subtle personality True to the current steward's European roots, the home embodies a timelessly modern alpine aesthetic, epitomized by the name they gave it, Edelweiss. The etymology of the pristine bloom found in the Alps is "edel" for noble and "weiss" for white, thereby endowing the house with elevated confidence. Custom curation Guided by the active, international lifestyle of its current stewards, a curated sense of ease suffuses each room within the reconfigured open floor plan, starting with the gracious entry. Flooded with light thanks to windows framing the front door, the foyer flows into the living room and its outdoor extensiona freshly redesigned entertaining patio design. Custom details abound, from the tweed sectional facing the patio to the screen that descends from the ceiling and the projector that rises from an armrest to allow for deliberate media viewing. Every square-foot has been maximized: a custom wine cave, climate-controlled and sheathed in glass, occupies a corner once sidelined as a closet. Livable flow A double-faced fireplace, made contemporary with gray stone and steel, links the living room and kitchen. Epitomizing the mindful design principals employed throughout, the dramatic yet diligent kitchen invites convening over culinary activity. New windows welcome light, copious storage eliminates clutter, and Miele appliances set the bar for gourmet luxury. Leicht cabinetry and Quartz countertops lend elegance. Fireside seating bridges the kitchen and the dining space, which overlooks the backyard pond. The silhouette of the custom metal table iterates in other custom forms throughout the house. Electric blinds and dimming lights allow for complete control of the subtleties of light. By design, the custom furnishings embody both contemporary and classic forms, and above all durable function. The muted palette, at once clean and warm, complements pops of color. For instance, the stylized floral wallpaper in the downstairs powder room channels global flare amid brass fixtures and quiet tile work. Upstairs, the primary bedroom abides by a 1930s aesthetic replete with custom adaptations of the seminal period: angular bedside lamps, a statement console table of marble, and handsome nightstands. The custom walk-in closet accommodates two wardrobes, while the built-in bedroom bookshelves store beloved tomes. A balcony presides over mature landscaping. The spa-like primary bath features a freestanding tub, double vanity and a water closet. Sophisticated functionality Work rooms such as the oversized two-car garage and custom mudroom blend high design with high efficiency (think hidden storage and bountiful built-ins). Equally outfitted, the upstairs bedrooms offer custom closets and updated ensuite bathrooms. A desk occupies the upstairs landing, and multi-modal closets by Peppertree line the hallway linking the last two bedrooms, both of which boast beautiful vistas (of raspberry bushes and the fairway respectively). A deep window seat doubles as a spare bed in the northern bedroom, which when paired with two trundle beds, accommodates six people in a pinch. Freshly painted, the upstairs invites a family to move in immediately. Luxury al fresco Whether warm or wintry, the sumptuous patio beckons with its copious built-in amenities. The work of Teton Heritage Builders, the ingenious stepped planoriented toward the waterside landscapingensures peace and privacy. Primed for memory-making, each area encourages relaxation, from reading on the chaise lounges to hosting dinner parties at the long dining table and sunset S'mores at the sunken fire pit. The custom outdoor kitchen, replete with a Kalamazoo hybrid grill and inset smoker. Integrated w
$3,825,000
615 W Elk Avenue Unit 1-2 Jackson, WY 83001
ADDITIONAL INFORMATION
Seize this exceptional opportunity to own a versatile industrial property. Located just 2.5 miles south of the vibrant town of Jackson, this property sits in the sought-after Business Park district, home to a diverse array of commercial enterprises and storage facilities. This spacious warehouse is ideal for a variety of uses, offering the flexibility to accommodate your business needs, whether for manufacturing, distribution, or storage.
$3,000,000
424 Hidden Hollow Drive Jackson, WY 83001
- Type:
- Townhouse
- Sq.Ft.:
- 1,705
- Status:
- Active
- Beds:
- 2
- Lot size:
- 0.03 Acres
- Year built:
- 2024
- Baths:
- 2.50
- MLS#:
- 24-2116
- Subdivision:
- Hidden Hollow
ADDITIONAL INFORMATION
Located two blocks from the Town Square, this spacious two bedroom new construction townhome features quartz countertops in kitchen and baths. Custom kitchen cabinetry, Thermador appliances, gas fireplaces, white oak flooring and professionally designed premium finishes. All primary bedrooms include a rain shower in the ensuite bathroom. Air conditioning throughout and heated flooring in the bathrooms. Attached oversized garages and ample closet space. Access to bike path within development. Two of the developers hold Wyoming real estate licenses.
$19,950,000
2555 Trader Road Jackson, WY 83001
- Type:
- Single Family
- Sq.Ft.:
- 6,456
- Status:
- Active
- Beds:
- 4
- Lot size:
- 8.25 Acres
- Year built:
- 2024
- Baths:
- 4.75
- MLS#:
- 24-2115
- Subdivision:
- Gros Ventre North
ADDITIONAL INFORMATION
Custom architecture by award winning Northworks Architects and impressive construction by market leader Creative Building Solutions, this newly completed masterpiece is set on an expansive 8.25 acres in the prestigious Gros Ventre North neighborhood. This opulent home is crafted for those who demand the best, featuring 4 lavish bedroom suites—including a custom-built bunk room—a state-of-the-art media room, a game room, multiple offices, and a hot tub. Imagine unwinding on your expansive lookout deck, soaking in the breathtaking Teton Views. With its sleek, modern design seamlessly blending with a charming mountain ambiance, this residence defines ultimate sophistication and style
- Type:
- Condo
- Sq.Ft.:
- 1,044
- Status:
- Active
- Beds:
- 1
- Lot size:
- 0.02 Acres
- Year built:
- 2017
- Baths:
- 1.50
- MLS#:
- 24-2047
ADDITIONAL INFORMATION
Centrally located just three blocks from Town Square, this 1 bed, 1.5 bath penthouse condo provides easy walkability to downtown amenities, events, and recreation. Within minutes, enjoy concerts, farmer's markets, shopping, dining, nightlife, or the Center for the Arts next door. Quickly access mountain biking and hiking within BTNF or Snow King's skiing, tubing, zipline, observatory, and planetarium just blocks away. Recently outfitted with local art, this fully furnished short term rental unit offers modern finishes, open and sunny kitchen, dining and living spaces, bar seating, a gas fireplace, underground parking, private storage, and a balcony overlooking southwestern mountain views making it immediately ready for owner use and revenue production.
- Type:
- Condo
- Sq.Ft.:
- 1,701
- Status:
- Active
- Beds:
- 3
- Year built:
- 2006
- Baths:
- 3.50
- MLS#:
- 24-2045
- Subdivision:
- Love Ridge/grand View
ADDITIONAL INFORMATION
Enjoy the convenience of this fully furnished, ski-in/ski-out 3 bedroom, 3.5 bathroom Grand View condominium in the Snow King Resort area. A Lock-off option optimizes short-term rental income opportunities. Located in the lodging overlay, and zoned Planned Resort, short-term rentals are allowed. Featuring 1,701 sf with 2 underground parking spaces and ground level storage, the property is the perfect home base for your Jackson Hole adventures. All exterior maintenance is taken care of by the HOA for peace of mind while you are away. The property enjoys elevated views and easy access to Snow King's hiking, skiing, and other recreational pursuits. Enjoy the Town of Jackson's restaurants, galleries, shopping and cultural events all within minutes, and in walking distance.
$23,000,000
2680 Trader Road Unit 2680 Jackson, WY 83001
- Type:
- Single Family
- Sq.Ft.:
- 7,234
- Status:
- Active
- Beds:
- 6
- Lot size:
- 11.59 Acres
- Year built:
- 2024
- Baths:
- 6.25
- MLS#:
- 24-2041
- Subdivision:
- Gros Ventre North
ADDITIONAL INFORMATION
Located in the gated Gros Ventre North subdivision, in the heart of Jackson, Wyoming, is this newly constructed architectural masterpiece. Boasting exquisite craftsmanship and attention to detail, this home offers an unparalleled living experience amidst the breathtaking backdrop of the Teton Range. At the heart of the main level is the expansive Great Room adorned with exposed steel trusses and vaulted ceilings. Gather around the floor-to-ceiling stone fireplace or express your culinary creativity in the chef's kitchen, outfitted with top-of-the-line appliances, tailor-made finishes, and a butler's pantry. Floor-to-ceiling windows and telescoping doors flood the this room with natural light and provide seamless access to the expansive deck, complete with a covered outdoor dining area, a built-in grill, and an outdoor fireplace, perfect for entertaining against the backdrop of Wyoming's natural splendor. Step into opulence as you enter the spacious Primary Suite. Featuring his and her walk-in closets and a spa-like bathroom complete with a double vanity, double showers, freestanding bathtub, and an outdoor shower, this retreat boasts privacy and comfort. Relax and unwind on the private deck, offering a sweeping panorama of the Teton Range, or enjoy the warmth and comfort of the double-sided fireplace perfectly situated in front of a built-in reading nook. There is a private office located between the Primary Suite and the Great Room, designed for productivity and inspiration. With a private covered deck offering sweeping views of the surrounding mountains, this office becomes a private retreat within the expansive home. Adjacent to the office is the mudroom, a transitional space crafted with custom millwork and thoughtful design elements. Here, gear, jackets, and shoes find a stylish home, keeping the main living area pristine and clutter-free. Adjacent to the mudroom, is the upstairs laundry room and an additional coat closet to meet all your storage and cleaning needs. At the center of the home where the main level and lower level meet is a causeway flanked by expansive two-story windows which saturate the home with natural light while providing endless views of the surrounding wilderness. Located on the lower level is where Entertainment and Media Room. Unwind in the sprawling Media Room, equipped with a full-sized wet bar featuring a wine fridge, ice machine, and dishwasher. Built-in shelves offer ample space for entertainment, books, and art. Indulge in recreation and relaxation within the gym and sauna, with seamless outdoor access to the meticulously landscaped backyard and built-in hot tub, creating an oasis of luxury and relaxation. Additionally, attached to the Media Room is a spare Flex Room with an ensuite bathroom that is perfect for supplementary accommodations for guests. The south wing of the lower level is the dedicated guest wing, with four ensuite bedrooms, each offering incredible wilderness and mountain views. The garage is a haven recreation enthusiasts, with expansive storage solutions ensuring that every vehicle, tool, recreational equipment, or seasonal gear finds its designated place. This 6 car garage bay designed to provide maximum utility and with over 1,500 square feet this space can easily house all of your standard and recreational vehicles. Whether hosting family gatherings or entertaining friends and guests, this home epitomizes refined living in the heart of Jackson, Wyoming. Experience architectural excellence, where every detail has been meticulously curated for the discerning homeowner.
$11,300,000
14750 S Wagon Road Unit 14750 Jackson, WY 83001
- Type:
- Single Family
- Sq.Ft.:
- 7,924
- Status:
- Active
- Beds:
- 5
- Lot size:
- 1.14 Acres
- Year built:
- 2016
- Baths:
- 5.25
- MLS#:
- 23-786
- Subdivision:
- Snake River Sporting Club
ADDITIONAL INFORMATION
This is quintessential mountain contemporary living at the Snake River Sporting Club, recognized as the 2018 Mountain Living Magazine Home of the Year. The property is located on 1.14 acres. Barn wood, limestone, and copper were used on the exterior of the home providing beautiful variety and creating a modern yet rustic feel. Once inside you will appreciate the attention to detail taken in creating this masterpiece, every fixture and finish was hand picked or built custom for the property. Teton Heritage Builders and WRJ Design worked together to create an ownership experience that is unparalleled in Jackson Hole. Highlights of the property are the Crystallo Quartzite countertops, French Oak 8'' hardwood floors, motorized walnut cabinetry, custom crystal light fixtures, WRJ furnishings, and a fully integrated smart home system controlling lights, blinds, audio, and video camera system throughout the property. The main fireplace has been upgraded to an easy convertible gas to wood use system. Children's bunkroom/playroom and 6 G WIFI added in 2022. Downstairs an integrated 9'5" X 5'4" wine room, and large 18'4" X 16'2" storage were area added in 2023. This home is being sold with selected WRJ furnishings, inventory list available to be provided once under contract.
- Type:
- Other
- Sq.Ft.:
- n/a
- Status:
- Active
- Beds:
- n/a
- Lot size:
- 120 Acres
- Baths:
- MLS#:
- 24-2005
ADDITIONAL INFORMATION
Step into a piece of Jackson Hole's history with this remarkable 120-acre property, available for the first time in 128 years. Originally homesteaded by early pioneers Sylvester and Mary Wilson, this land is rich in heritage and offers an unparalleled opportunity for the discerning buyer. In November 1889, Sylvester and Mary, alongside Nick Wilson and their party, spent two arduous weeks cutting trees and building a rudimentary trail to descend the modern-day Teton Pass. Their arrival in what is now Wilson, WY, doubled the population of the area, which was only 28 people at the time. This property is part of their original homestead, divided now into three deeded properties of 40 acres. The South Park parcels boast significant historical landmarks, including the remains of Jackson Hole's first schoolhouse built in 1895, which served the community until 1907. This iconic property remains in the family to this day and is used for cattle grazing and hay production, preserving its rich agricultural legacy. The property features stunning, unobstructed views of the majestic Teton Range, making it an ideal location for multiple home sites. A seasonal irrigation ditch runs through the property, enhancing its agricultural potential and adding to its natural beauty. Located just a 10-minute drive from the Town Square, this unique property offers a once-in-a-lifetime opportunity to own an iconic piece of Jackson Hole's history.
- Type:
- Land
- Sq.Ft.:
- n/a
- Status:
- Active
- Beds:
- n/a
- Lot size:
- 120 Acres
- Baths:
- MLS#:
- 24-2006
ADDITIONAL INFORMATION
Step into a piece of Jackson Hole's history with this remarkable 120-acre property, available for the first time in 128 years. Originally homesteaded by early pioneers Sylvester and Mary Wilson, this land is rich in heritage and offers an unparalleled opportunity for the discerning buyer. In November 1889, Sylvester and Mary, alongside leader Nick Wilson and their party, spent two arduous weeks cutting trees and building a rudimentary trail to descend the modern-day Teton Pass. Their arrival in what is now Wilson, WY, doubled the population of the area, which was only 28 people at the time. This property is part of their original homestead, divided now into three deeded properties of 40 acres. The South Park parcels boast significant historical landmarks, including the remains of Jackson Hole's first schoolhouse built in 1895, which served the community until 1907. This iconic property remains in the family to this day and is used for cattle grazing and hay production, preserving its rich agricultural legacy. The property features stunning, unobstructed views of the majestic Teton Range, making it an ideal location for multiple home sites. A seasonal irrigation ditch runs through the property, enhancing its agricultural potential and adding to its natural beauty. Located just a 10-minute drive from the Town Square, this unique property offers a once-in-a-lifetime opportunity to own an iconic piece of Jackson Hole's history.
$40,000,000
255 E Lucas Riva Ridge Road Jackson, WY 83001
- Type:
- Single Family
- Sq.Ft.:
- 9,102
- Status:
- Active
- Beds:
- 6
- Lot size:
- 40.65 Acres
- Year built:
- 2001
- Baths:
- 5.25
- MLS#:
- 24-2004
- Subdivision:
- Riva Ridge
ADDITIONAL INFORMATION
Designed by Dubbe Moulder and inspired by American poet Eugene Field's whimsical Dutch lullaby ''Wynken, Blynken and Nod'', this charming Riva Ridge property showcases Norwegian architecture in a compound of 6 structures featuring over 9,000 sf with 6 br & 7 ba. Set on 40.65 elevated acres overlooking panoramic views of the Grand Teton, the Teton Range & the Spring Gulch valley, the property is both breathtaking & private. Enjoy tall vaulted ceilings & a flowing open floor plan with abundant natural light. Highlights include a wonderful covered patio & outdoor fireplace, pizza oven, quality finishes, Viking appliances, hardwood floors & a 1,296 sf garage. Ideally located, the property offers a private, rural setting with convenient access to Jackson's cultural and service amenities.
- Type:
- Townhouse
- Sq.Ft.:
- 2,234
- Status:
- Active
- Beds:
- 3
- Lot size:
- 0.02 Acres
- Year built:
- 2024
- Baths:
- 3.50
- MLS#:
- 24-1986
- Subdivision:
- Hidden Hollow
ADDITIONAL INFORMATION
Located two blocks from the Town Square in Jackson, this three bedroom new construction townhome includes dramatic floor-to-ceiling lift and slide doors in the main living area to highlight the dramatic Elk Refuge views. Quartz countertops in kitchen and baths. Custom kitchen cabinetry, wet bar, Wolf and Sub Zero appliances including wine coolers, gas fireplace, white oak flooring and professionally designed premium finishes. The primary bedroom includes a rain shower in the ensuite bathroom. Air conditioning throughout and heated floors in the bathrooms. Oversized garages and ample closet space. Mudroom, powder bathroom and 2 laundry areas. Access to bike path within development. Two of the developers hold Wyoming real estate licenses.
- Type:
- Land
- Sq.Ft.:
- n/a
- Status:
- Active
- Beds:
- n/a
- Lot size:
- 0.6 Acres
- Baths:
- MLS#:
- 24-1947
- Subdivision:
- Snake River Sporting Club
ADDITIONAL INFORMATION
This exceptional lot at Snake River Sporting Club offers a prime location bordering both the 7th fairway and the Snake River. As part of the exclusive Sporting Club, you'll experience the ultimate Jackson Hole lifestyle, with access to one of the valley's finest golf courses, world-class fly fishing right outside your door, and prime elk hunting land to the east. With top-tier amenities and unparalleled outdoor recreation at your doorstep, SRSC provides the perfect setting to fully embrace everything Jackson Hole has to offer.
$4,699,000
440/442 S Willow Jackson, WY 83001
- Type:
- Multi-Family
- Sq.Ft.:
- 4,237
- Status:
- Active
- Beds:
- 8
- Lot size:
- 0.17 Acres
- Year built:
- 2007
- Baths:
- 3.50
- MLS#:
- 24-1923
- Subdivision:
- Town Of Jackson
ADDITIONAL INFORMATION
This unique property is situated in the heart of Jackson, WY within close proximity to all the amenities, shops & restaurants of the Town Square, as well as quick access to recreation on & around Snow King Mountain. The property consists of a 2793sf 5 bed/4 bath urban contemporary main home & two additional modern rental/guest units. The upper unit is 798sf 2 bed/1 bath & the lower unit is 646sf 1 bed/1 bath with office/bonus room. The main home features stylish finishes throughout, a mix of bamboo & concrete flooring, a roof top deck with huge views of Snow King Ski Area & landscaped yard with hot tub. There are many options for an owner to occupy the main home, collect rental income on the accessory units, or enjoy flexibility for guests. Zoned NM-2 providing additional use benefits.
$12,500,000
13260 S Bryan Flat Road Jackson, WY 83001
- Type:
- Single Family
- Sq.Ft.:
- 3,579
- Status:
- Active
- Beds:
- 4
- Lot size:
- 65.9 Acres
- Year built:
- 1993
- Baths:
- 3.50
- MLS#:
- 24-1919
ADDITIONAL INFORMATION
Discover this remarkable riverfront property, a true gem nestled on an oxbow of the Hoback River. This unique angler's paradise boasts nearly a mile of river frontage, with both sides of the river on the oxbow in front of the home providing an unparalleled riverside experience. The property is adjacent to the Bridger Teton National Forest for easy out the gate access to the Gros Ventre Wilderness and the many tributaries of Willow Creek. Spanning 65.9 acres the property has expansive meadows, a lovely pond, old growth evergreens along portions of the river and a lush lawn that gently slopes into the waters of the Hoback. The ranch is surrounded by breathtaking views of the towering rocky outcroppings of Cream Puff, Beaver Mountain, and the Poison Creek Drainage. (cont.) It lies at the mouth of the spectacular Hoback River Canyon which winds through the Bridger Teton National Forest, providing miles of fishing and trailheads. An easy 15-minute drive to the Jackson Hole Town Square, this property is part of the tiny and well-loved Bryan Flat neighborhood. While many of the properties here have conservation easements, this ranch is not encumbered by any conservation easement, homeowner's association nor covenants.
$3,295,000
14175 Drake Drive Jackson, WY 83001
- Type:
- Single Family
- Sq.Ft.:
- 2,383
- Status:
- Active
- Beds:
- 4
- Lot size:
- 0.08 Acres
- Year built:
- 2024
- Baths:
- 3.00
- MLS#:
- 24-1888
- Subdivision:
- Snake River Sporting Club
ADDITIONAL INFORMATION
Lodge Cabin 207 at 14175 Drake Drive is one of the last remaining ''Lodge Cabins'' in the Snake River Sporting Club. This unit features the ''Meadow'' floor plan with stunning views toward the Ranch at Snake River Sporting Club and direct proximity to the activities and programming at the Lodge Barn and the new Sylvan Lodge (opening Spring 2025). With an expansive floor plan, the (Meadow) Lodge Cabins provide the perfect setting for entertaining and a home base for adventuring. Complete with four bedrooms and three baths, an owners/inlaw lock-off, a spacious living room, inviting dining room, top-of-the-line kitchen appliances, ample owner's storage, the Meadow floor plan offers unique usage and rental flexibility. Whether you're seeking river access, the equestrian center (See More). or forest exploration, you'll find it all just moments away. All homes in The Lodges can be held for owner user or can be put in the property or rental management program operated by nationally acclaimed Noble House Hotels and Resorts. The Lodges combine unequaled amenities and rental flexibility, with a bevy of real estate investment opportunities. Positioned at the heart of Snake River Sporting Club, the Lodge Cabins offer pristine panoramas of the iconic Snake River Canyon while being in the heart of all the amenities of The Sporting Club. With all construction ending in the Lodges by year end and only a few units remaining, the Lodge Cabins invite homeowners to take advantage of the best kept secret in Jackson Hole real estate. -- Snake River Sporting Club is an immersive oasis, bordered only by river and wilderness. Perspective and pace feel different here: more essential and elemental. We strive to create an authentic Wyoming experience in a private club setting, delivering at the height of Western hospitality. At nearly 1,000 acres, including a professional golf course, equestrian center and fully functioning ranch, the Snake River Sporting Club hosts amenities unlike any other. Curated activities and excursions accumulate to form a close kinship with the land, inspiring attunement to nature and a real sense of place.
- Type:
- Single Family
- Sq.Ft.:
- 4,052
- Status:
- Active
- Beds:
- 6
- Lot size:
- 0.07 Acres
- Year built:
- 2024
- Baths:
- 5.00
- MLS#:
- 24-1886
- Subdivision:
- Snake River Sporting Club
ADDITIONAL INFORMATION
The Snake River Sporting Club is pleased to release the most luxurious and well-designed of the popular Lodge Cabins homes, the ''Mountain A''. Each of the three Mountain A cabins in the resort-zone ''Lodges'' area of the Sporting Club encompasses six bedrooms and four baths over 4,052 sq/ft and three stories. This floor plan has it all: two separate distinct ''family zones'' on the top and bottom floors, plus ample ''inlaw/guest'' quarters on the easy-to-access main floor - a perfect setup for generational travel. Upgraded interiors including solid Alder trim and doors, multi-zone Sonos audio/video system, steam showers, huge gear storage and owner's closets, boot dryers, bike/ski racks, built in bunk beds, natural stone tile and countertops and stainless steel appliances. (See More) The Mountain A floor plan features a unique "lock off" suite for additional usage configurations. All Lodge Cabins come fully furnished, turnkey, and ready to enjoy as a primary home or to turn over to the in-house property management team at SRSC for management as a vacation home or to generate rental income as an investment property. Property and Rental Management services are provided by the national recognized operator, Noble House Hotels & Resorts for the highest quality services levels, maximum rental visibility and income potential. Each of the Mountain A Lodge Cabins are elevated properties with stunning and protected views north of the Snake River Canyon, the Sporting Club Ranch and the mountain sides of the Bridger-Teton National Forest. Steps away from the activities of the equestrian center, the Lodge Barn and the Sylvan Lodge or the shuttle bus to Teton Village - the Lodge Cabins are a perfect jumping off point for adventures at the Sporting Club or in all of Jackson Hole. This listing is for Lodge Cabin 203 which is available for immediate move in. Two additional Mountain A cabins will be complete by the end of the year. -- Snake River Sporting Club is an immersive oasis, bordered only by river and wilderness. Perspective and pace feel different here: more essential and elemental. We strive to create an authentic Wyoming experience in a private club setting, delivering at the height of Western hospitality. At nearly 1,000 acres, including a professional golf course, equestrian center and fully functioning ranch, the Snake River Sporting Club hosts amenities unlike any other. Curated activities and excursions accumulate to form a close kinship with the land, inspiring attunement to nature and a real sense of place. Welcome.
- Type:
- Single Family
- Sq.Ft.:
- 4,049
- Status:
- Active
- Beds:
- 6
- Lot size:
- 0.07 Acres
- Year built:
- 2024
- Baths:
- 5.00
- MLS#:
- 24-1885
- Subdivision:
- Snake River Sporting Club
ADDITIONAL INFORMATION
Lodge Cabin, Mountain B - This mountain modern home offers elevated and broad views of ranch lands and Snake River Canyon. Boasting six bedrooms and multiple gathering spaces throughout. Special zoning for the Lodge Cabins allows for vacation rental income, making the Lodge Cabin an ideal opportunity for those seeking adventure and a financial investment. A variant of the Mountain A floor plan, the Mountain B moves the garage to the ground level to create more living and sleeping space on the central level. A larger owner's closet and ground floor mudroom further differentiate Mountain B. Lodge Cabin 217 has an upgraded hot tub and private outdoor living space adjacent to the property. The Lodges combine unequaled amenities and rental flexibility, with a bevy of real estate investment opportunities. Positioned at the heart of Snake River Sporting Club, they offer unencumbered fairway views and pristine panoramas of the iconic Snake River Canyon, while providing homeowners with direct access to an all new Lodge and amenity facility. Comprised of contemporary mountain-modern cabins, The Lodges invite homeowners to take advantage of the best kept secret in Jackson Hole real estate. The Lodge Cabins are the final phase of the grand vision for Snake River Sporting Club. -- Snake River Sporting Club is an immersive oasis, bordered only by river and wilderness. Perspective and pace feel different here: more essential and elemental. We strive to create an authentic Wyoming experience in a private club setting, delivering at the height of Western hospitality. At nearly 1,000 acres, including a professional golf course, equestrian center and fully functioning ranch, the Snake River Sporting Club hosts amenities unlike any other. Curated activities and excursions accumulate to form a close kinship with the land, inspiring attunement to nature and a real sense of place. Welcome.
$7,950,000
155 E Buck Mountain Road Jackson, WY 83001
- Type:
- Single Family
- Sq.Ft.:
- 5,473
- Status:
- Active
- Beds:
- 5
- Lot size:
- 7 Acres
- Year built:
- 1984
- Baths:
- 3.00
- MLS#:
- 24-1837
- Subdivision:
- Solitude
ADDITIONAL INFORMATION
This private, 7-acre property in the highly sought after Solitude Subdivision, nestled between Grand Teton National Park and the Snake River, has stunning Teton views with some of the best wildlife viewing in the valley. A spacious, intelligently designed and nicely updated home includes five bedrooms, four bathrooms, and features a great room with oversized glass windows showcasing the Tetons. Additional highlights include an eat-in kitchen with top-end appliances and a large pantry; a separate dining room; two offices, including an executive office suite; a craft room; and a workout room off the primary suite. This world class Jackson Hole retreat offers private recreational access to the Snake River dike for walking and fishing. Sitting areas accompany the bedroom suites and provide a peaceful opportunity to take in the serene surroundings. Laundry rooms on both floors of the home offer added convenience. The garage features four large bays and a separate dog wash/kennel room. The adjacent 7.4 acres, Lot 51 of the Solitude Subdivision is also available for sale.
- Type:
- Land
- Sq.Ft.:
- n/a
- Status:
- Active
- Beds:
- n/a
- Lot size:
- 0.25 Acres
- Baths:
- MLS#:
- 24-1804
ADDITIONAL INFORMATION
Discover the unparalleled beauty and prime location of Lot 5 in The Bluffs Development. Perched above the charming town of Jackson, this exclusive lot offers expansive, breathtaking views of the surrounding mountains, including Glory Bowl, Munger, Snow King, and Cache Creek. Lot 5 is one of only five lots in this development, ensuring privacy and tranquility. All utilities are conveniently brought to the lot lines. The Bluffs Development provides an extraordinary opportunity to create a custom home in a truly unique setting.
$1,595,000
1655 East J-w Drive Jackson, WY 83001
- Type:
- Single Family
- Sq.Ft.:
- 1,188
- Status:
- Active
- Beds:
- 3
- Lot size:
- 0.23 Acres
- Year built:
- 1984
- Baths:
- 1.75
- MLS#:
- 24-1708
- Subdivision:
- J-w
ADDITIONAL INFORMATION
Escape to your own slice of paradise in this beautifully updated 3-bed/2-bath home, just south of Jackson Hole. This meticulously maintained property boasts a 2015 renovation and a new roof in 2022. This charming home features vaulted ceilings that create a sense of openness and abundant natural light. Perfect for entertaining or cozy nights in, this inviting space seamlessly blends with the outdoors. Step outside to your fully fenced backyard, a true oasis for both relaxation and recreation. Imagine BBQs with friends, stargazing on crisp evenings, or simply letting your furry companion roam free in the secure space. The detached garage offers ample storage for all your outdoor gear. The property has easy access to both the Snake and Hoback Rivers. Perfect for 1st time home buyers!
$1,275,000
980 Simon Lane Unit 15 Jackson, WY 83001
- Type:
- Townhouse
- Sq.Ft.:
- 1,120
- Status:
- Active
- Beds:
- 3
- Lot size:
- 0.02 Acres
- Year built:
- 1971
- Baths:
- 2.00
- MLS#:
- 24-1668
- Subdivision:
- Clusters
ADDITIONAL INFORMATION
Convenient in-town living. three bedrooms, two full bath, an efficient floor plan, generous deck, storage shed and a single car garage. The property is conveniently located near Powderhorn Park, grocery stores, bus stops, restaurants, library, bike path and hiking. This is a great opportunity to get into the housing market perfect for management employee housing or long term rental property.

The data relating to real estate for sale on this web-site comes in part from the Internet Data Exchange Program of Teton Board of Realtors. Teton Board of Realtors deems information reliable but not guaranteed.
Jackson Real Estate
The median home value in Jackson, WY is $1,470,800. This is lower than the county median home value of $1,564,200. The national median home value is $338,100. The average price of homes sold in Jackson, WY is $1,470,800. Approximately 35.01% of Jackson homes are owned, compared to 50.34% rented, while 14.65% are vacant. Jackson real estate listings include condos, townhomes, and single family homes for sale. Commercial properties are also available. If you see a property you’re interested in, contact a Jackson real estate agent to arrange a tour today!
Jackson, Wyoming has a population of 10,728. Jackson is more family-centric than the surrounding county with 48.26% of the households containing married families with children. The county average for households married with children is 30.98%.
The median household income in Jackson, Wyoming is $83,289. The median household income for the surrounding county is $94,498 compared to the national median of $69,021. The median age of people living in Jackson is 33.4 years.
Jackson Weather
The average high temperature in July is 80.8 degrees, with an average low temperature in January of 2.5 degrees. The average rainfall is approximately 20 inches per year, with 109 inches of snow per year.
