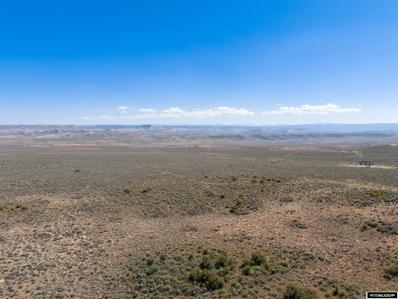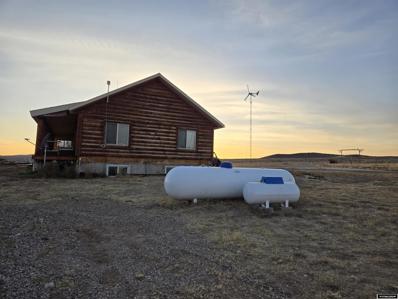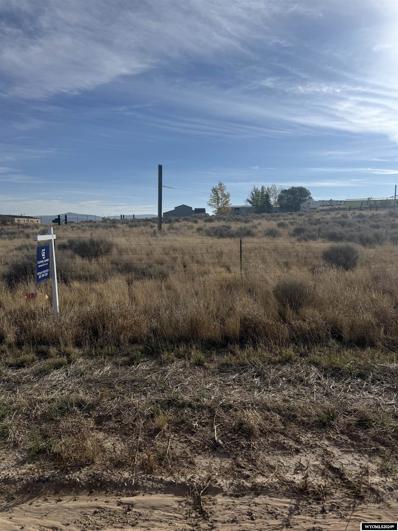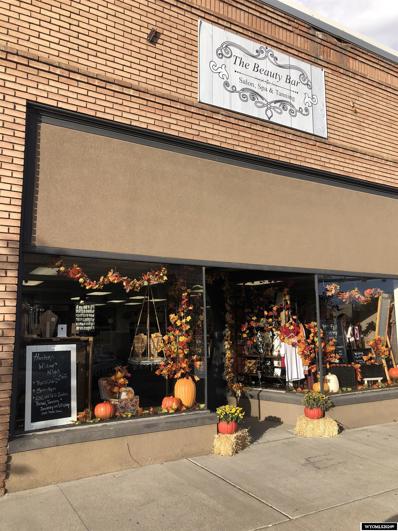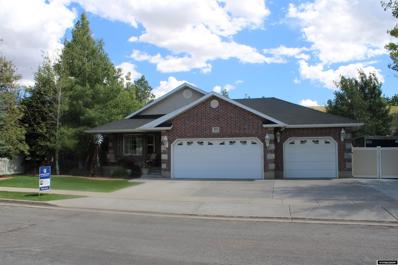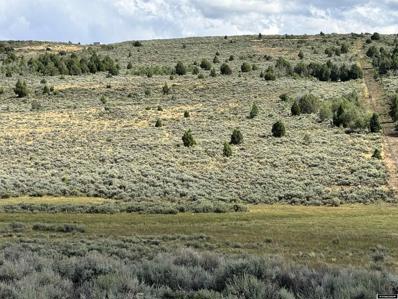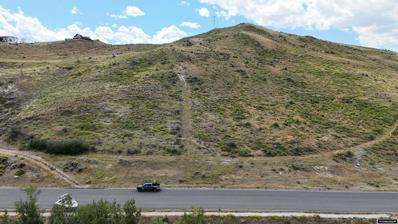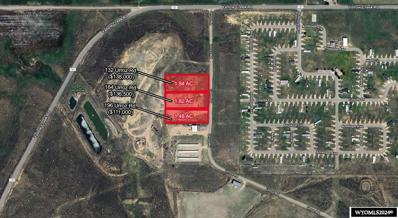Evanston WY Homes for Rent
$325,000
30 Elk Drive Evanston, WY 82930
- Type:
- Single Family
- Sq.Ft.:
- 1,440
- Status:
- Active
- Beds:
- 3
- Lot size:
- 1.15 Acres
- Year built:
- 1985
- Baths:
- MLS#:
- 20245621
- Subdivision:
- BEAR RIVER
ADDITIONAL INFORMATION
$399,900
349 Maple Street Evanston, WY 82930
- Type:
- Single Family
- Sq.Ft.:
- 3,052
- Status:
- Active
- Beds:
- 6
- Lot size:
- 0.21 Acres
- Year built:
- 1980
- Baths:
- MLS#:
- 20245520
- Subdivision:
- OTHER
ADDITIONAL INFORMATION
$429,000
1137 Sage Street Evanston, WY 82930
- Type:
- Single Family
- Sq.Ft.:
- 1,578
- Status:
- Active
- Beds:
- 3
- Lot size:
- 0.29 Acres
- Year built:
- 1920
- Baths:
- MLS#:
- 20245561
- Subdivision:
- OTHER
ADDITIONAL INFORMATION
- Type:
- Land
- Sq.Ft.:
- n/a
- Status:
- Active
- Beds:
- n/a
- Lot size:
- 42.26 Acres
- Baths:
- MLS#:
- 20245803
- Subdivision:
- Unita County
ADDITIONAL INFORMATION
- Type:
- Single Family
- Sq.Ft.:
- 780
- Status:
- Active
- Beds:
- 1
- Year built:
- 1971
- Baths:
- MLS#:
- 20245504
- Subdivision:
- OTHER
ADDITIONAL INFORMATION
$339,900
109 Main Street Evanston, WY 82930
- Type:
- Single Family
- Sq.Ft.:
- 1,495
- Status:
- Active
- Beds:
- 3
- Lot size:
- 0.14 Acres
- Year built:
- 2024
- Baths:
- MLS#:
- 20245359
- Subdivision:
- OTHER
ADDITIONAL INFORMATION
$459,900
106 Kachina Drive Evanston, WY 82930
- Type:
- Single Family
- Sq.Ft.:
- 1,670
- Status:
- Active
- Beds:
- 3
- Lot size:
- 0.18 Acres
- Year built:
- 2024
- Baths:
- MLS#:
- 20245261
- Subdivision:
- OTHER
ADDITIONAL INFORMATION
$496,900
319 Wright Way Evanston, WY 82930
- Type:
- Single Family
- Sq.Ft.:
- 1,762
- Status:
- Active
- Beds:
- 4
- Lot size:
- 0.29 Acres
- Year built:
- 2024
- Baths:
- MLS#:
- 20245260
- Subdivision:
- CHAPARRAL
ADDITIONAL INFORMATION
$469,900
104 Kachina Drive Evanston, WY 82930
- Type:
- Single Family
- Sq.Ft.:
- 1,884
- Status:
- Active
- Beds:
- 3
- Lot size:
- 0.21 Acres
- Year built:
- 2024
- Baths:
- MLS#:
- 20245194
- Subdivision:
- OTHER
ADDITIONAL INFORMATION
- Type:
- Land
- Sq.Ft.:
- n/a
- Status:
- Active
- Beds:
- n/a
- Lot size:
- 36.39 Acres
- Baths:
- MLS#:
- 20245201
- Subdivision:
- NO SUBDIVISION
ADDITIONAL INFORMATION
$345,000
2219 Wasatch Road Evanston, WY 82930
- Type:
- Single Family
- Sq.Ft.:
- 2,004
- Status:
- Active
- Beds:
- 4
- Lot size:
- 1 Acres
- Year built:
- 1985
- Baths:
- MLS#:
- 20245184
- Subdivision:
- OTHER
ADDITIONAL INFORMATION
- Type:
- Single Family
- Sq.Ft.:
- 3,074
- Status:
- Active
- Beds:
- 3
- Lot size:
- 35.18 Acres
- Year built:
- 2008
- Baths:
- MLS#:
- 20245094
- Subdivision:
- OTHER
ADDITIONAL INFORMATION
- Type:
- Land
- Sq.Ft.:
- n/a
- Status:
- Active
- Beds:
- n/a
- Lot size:
- 1 Acres
- Baths:
- MLS#:
- 20245054
- Subdivision:
- Other
ADDITIONAL INFORMATION
$399,999
736 Uinta Evanston, WY 82930
- Type:
- Single Family
- Sq.Ft.:
- 2,402
- Status:
- Active
- Beds:
- 4
- Lot size:
- 0.19 Acres
- Year built:
- 1976
- Baths:
- MLS#:
- 20244874
- Subdivision:
- OTHER
ADDITIONAL INFORMATION
$409,000
341 Main Street Evanston, WY 82930
- Type:
- Single Family
- Sq.Ft.:
- 3,096
- Status:
- Active
- Beds:
- 4
- Lot size:
- 0.23 Acres
- Year built:
- 1906
- Baths:
- MLS#:
- 20244572
- Subdivision:
- OTHER
ADDITIONAL INFORMATION
- Type:
- Land
- Sq.Ft.:
- n/a
- Status:
- Active
- Beds:
- n/a
- Lot size:
- 49.15 Acres
- Baths:
- MLS#:
- 20250122
- Subdivision:
- Unknown
ADDITIONAL INFORMATION
$875,000
1037 Main Street Evanston, WY 82930
- Type:
- Other
- Sq.Ft.:
- 4,144
- Status:
- Active
- Beds:
- n/a
- Lot size:
- 0.06 Acres
- Year built:
- 1920
- Baths:
- MLS#:
- 20244271
ADDITIONAL INFORMATION
- Type:
- Single Family
- Sq.Ft.:
- 3,770
- Status:
- Active
- Beds:
- 4
- Lot size:
- 0.26 Acres
- Year built:
- 2003
- Baths:
- MLS#:
- 20244236
- Subdivision:
- TWIN RIDGE
ADDITIONAL INFORMATION
- Type:
- Land
- Sq.Ft.:
- n/a
- Status:
- Active
- Beds:
- n/a
- Lot size:
- 37.11 Acres
- Baths:
- MLS#:
- 20244230
- Subdivision:
- Other
ADDITIONAL INFORMATION
- Type:
- Land
- Sq.Ft.:
- n/a
- Status:
- Active
- Beds:
- n/a
- Lot size:
- 4.94 Acres
- Baths:
- MLS#:
- 20244255
- Subdivision:
- Other
ADDITIONAL INFORMATION
$333,000
7436 STATE HWY 89 Evanston, WY 82930
- Type:
- Retail
- Sq.Ft.:
- n/a
- Status:
- Active
- Beds:
- n/a
- Lot size:
- 1 Acres
- Baths:
- MLS#:
- 2018820
ADDITIONAL INFORMATION
Great investment opportunity to own your very own restaurant! This restaurant, recently known as the Hornets Nest, has recently been renovated. It offers a seamless blend of charm and modern amenities, making it a standout in the local dining scene. Strategically positioned on HWY 89, this restaurant enjoys high visibility and easy accessibility, attracting both locals and traffic passing by. Step inside to find a completely remodeled space featuring a new full kitchen equipped with state-of-the-art appliances, ensuring efficiency and capability for culinary creativity. The new dining room exudes warmth and hospitality, providing a comfortable and inviting atmosphere for guests to enjoy their meals. A turnkey operation ready for new owners. This building features outdoor seating which is perfect for seasonal dining. Ample parking space for patrons, ensuring convenience and accessibility. This is more than just a restaurant; it's an opportunity to own a beloved establishment in Evanston, WY. Whether you're a seasoned restaurateur looking to expand your portfolio or an entrepreneur ready to make your mark, 7436 HWY 89 North represents an enticing opportunity. Contact us today to explore this turnkey restaurant and envision the possibilities.
- Type:
- Land
- Sq.Ft.:
- n/a
- Status:
- Active
- Beds:
- n/a
- Lot size:
- 0.27 Acres
- Baths:
- MLS#:
- 20244102
- Subdivision:
- Other
ADDITIONAL INFORMATION
- Type:
- Land
- Sq.Ft.:
- n/a
- Status:
- Active
- Beds:
- n/a
- Lot size:
- 0.27 Acres
- Baths:
- MLS#:
- 20244101
- Subdivision:
- Other
ADDITIONAL INFORMATION
- Type:
- Land
- Sq.Ft.:
- n/a
- Status:
- Active
- Beds:
- n/a
- Lot size:
- 40.56 Acres
- Baths:
- MLS#:
- 20243835
- Subdivision:
- Other
ADDITIONAL INFORMATION
$111,000
196 Urroz Road Evanston, WY 82930
- Type:
- Land
- Sq.Ft.:
- n/a
- Status:
- Active
- Beds:
- n/a
- Lot size:
- 1.48 Acres
- Baths:
- MLS#:
- 20243283
- Subdivision:
- NO SUBDIVISION
ADDITIONAL INFORMATION

The data relating to real estate for sale on this website comes in part from the Internet Data Exchange Program of Wyoming MLS. Wyoming MLS deems information reliable but not guaranteed

Evanston Real Estate
The median home value in Evanston, WY is $250,700. This is lower than the county median home value of $278,600. The national median home value is $338,100. The average price of homes sold in Evanston, WY is $250,700. Approximately 62.67% of Evanston homes are owned, compared to 24.59% rented, while 12.74% are vacant. Evanston real estate listings include condos, townhomes, and single family homes for sale. Commercial properties are also available. If you see a property you’re interested in, contact a Evanston real estate agent to arrange a tour today!
Evanston, Wyoming has a population of 11,802. Evanston is less family-centric than the surrounding county with 38.83% of the households containing married families with children. The county average for households married with children is 39.22%.
The median household income in Evanston, Wyoming is $64,659. The median household income for the surrounding county is $75,106 compared to the national median of $69,021. The median age of people living in Evanston is 36 years.
Evanston Weather
The average high temperature in July is 79.8 degrees, with an average low temperature in January of 9.1 degrees. The average rainfall is approximately 13.2 inches per year, with 63.1 inches of snow per year.









