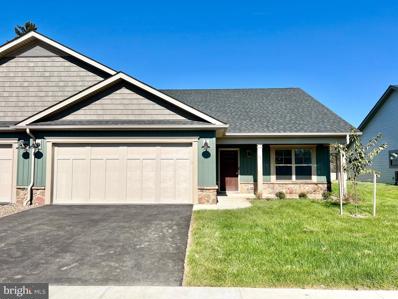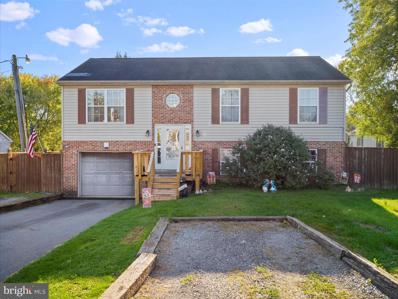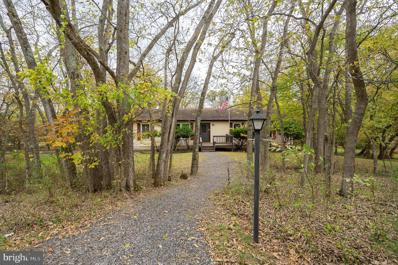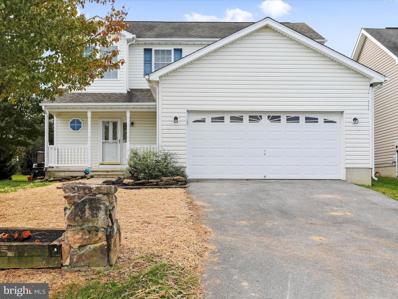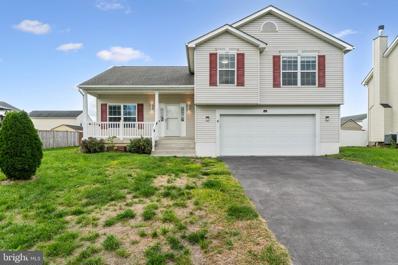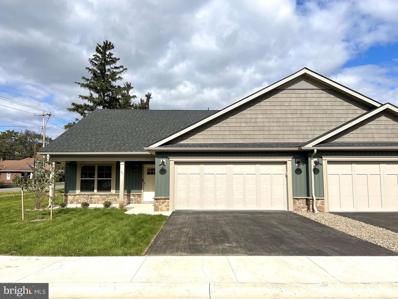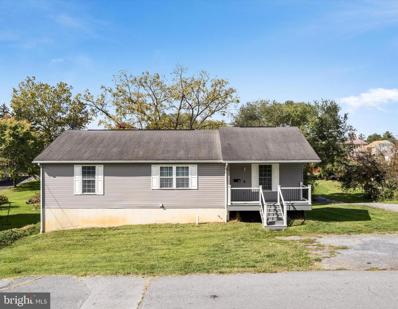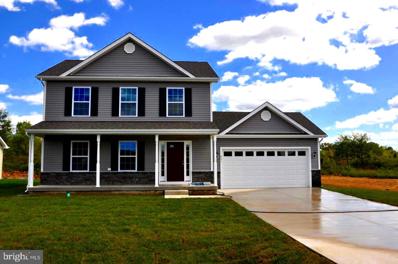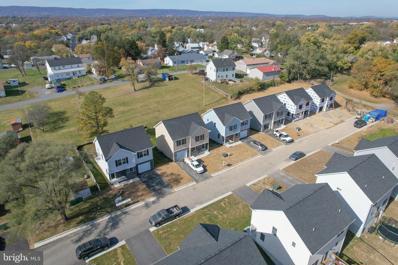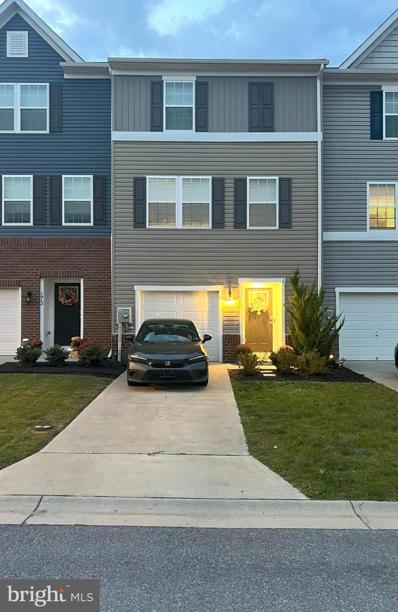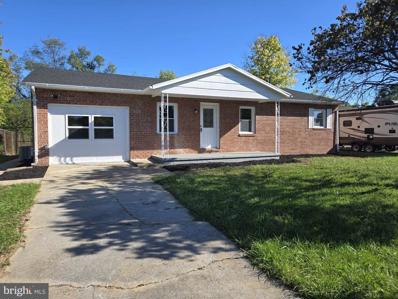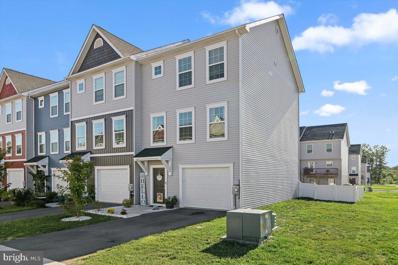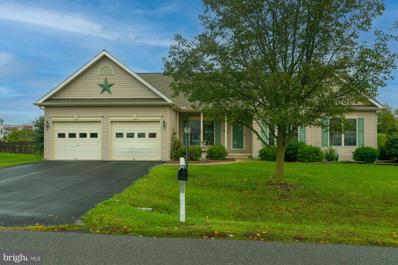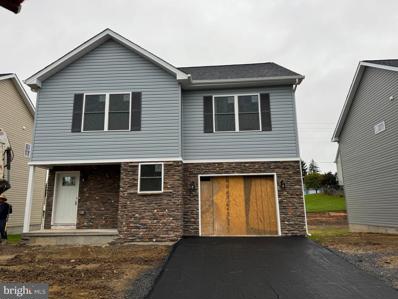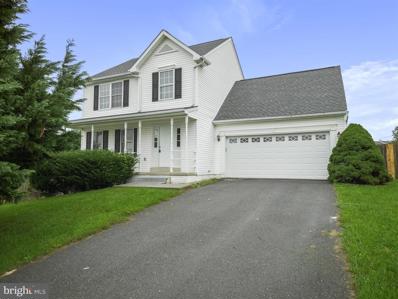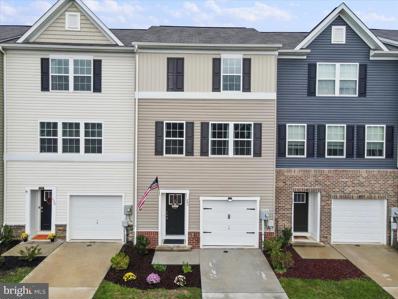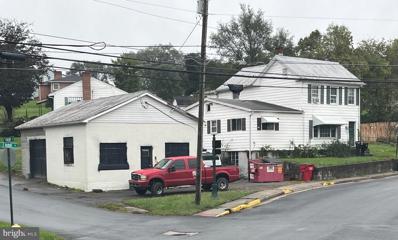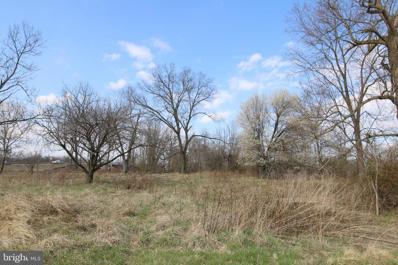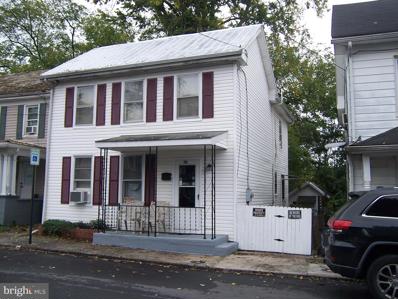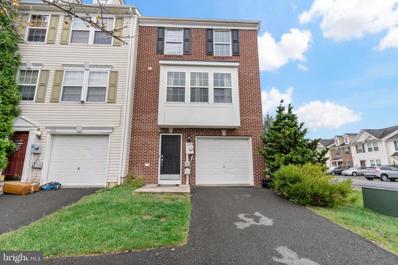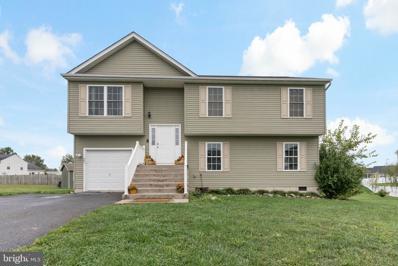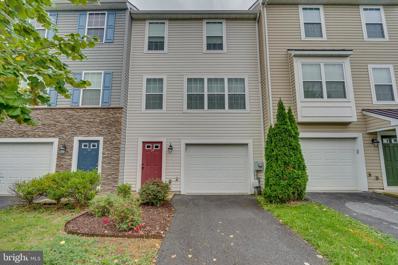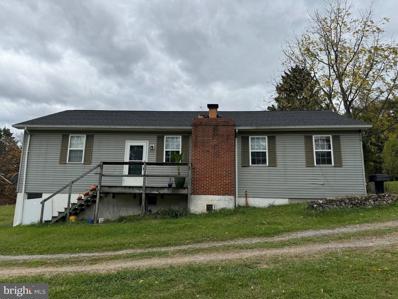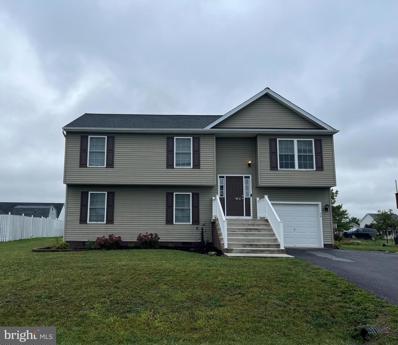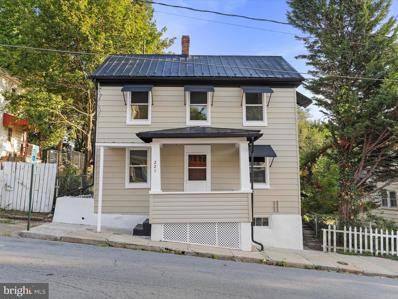Martinsburg WV Homes for Rent
- Type:
- Twin Home
- Sq.Ft.:
- 2,047
- Status:
- Active
- Beds:
- 3
- Lot size:
- 0.11 Acres
- Year built:
- 2024
- Baths:
- 3.00
- MLS#:
- WVBE2034364
- Subdivision:
- The Villas At Warm Springs
ADDITIONAL INFORMATION
Come tour the very first villa completed at The Villas at Warm Springs, Berkeley Countyâs newest 55+ community. Made up of only 14 villa homes, this community offers a peaceful setting with sidewalks throughout and is conveniently located close to shopping, restaurants, medical facilities and interstate access. Mowing of your lawn, curbside trash pickup, road maintenance and road and sidewalk snow removal are all included as part of your HOA dues! All villas come standard with a beautiful ceramic tile zero barrier Ownerâs Shower, matte black lever door handles and fixtures, architectural grab bars in the Ownerâs Suite bathroom and quartz or granite countertops throughout the kitchen and bathrooms. A large laundry room with a sink is located immediately outside of the Owners Suite bedroom. Thoughtfully selected by the builder, these features provide low maintenance living so you can enjoy the ease of accessibility in your new home. This particular villa also includes a bonus room upstairs with a 3rd full bathroom, a large walk-in closet and a wet bar with a mini fridge â perfect space for guests, an office, library, movie room or a craft room! All yards will be sodded and finished with low maintenance landscaping, ready for you to enjoy from your covered front or rear porch. These villas are built for you to move right in and enjoy everything this stage of life has to offer!
- Type:
- Single Family
- Sq.Ft.:
- 1,680
- Status:
- Active
- Beds:
- 5
- Lot size:
- 0.14 Acres
- Year built:
- 2000
- Baths:
- 2.00
- MLS#:
- WVBE2034208
- Subdivision:
- None Available
ADDITIONAL INFORMATION
Nice split foyer with fenced yard and 22 ft above ground pool. New stairs/ deck on front of house. Rear deck leads down to the pool and play set. The rear yard creates a nice entertainment area for family and friends. Total of 5 bedrooms with 2 being on lower level. Lower level also has a recreation type room. Upper level has 3 bedrooms and 2 full baths. Handicap accessible through garage with stair lift from lower level to upper level. Owners currently use Glo Fiber for internet, phone and TV service. Comcast is available. All pool equipment conveys, as well as the playset in rear yard.
- Type:
- Single Family
- Sq.Ft.:
- 2,538
- Status:
- Active
- Beds:
- 3
- Lot size:
- 2.14 Acres
- Year built:
- 1986
- Baths:
- 3.00
- MLS#:
- WVBE2034164
- Subdivision:
- Whitings Glen
ADDITIONAL INFORMATION
Rancher placed in the middle of a wooded private lot. Please ask your agent for more detailed information regarding this gem!
- Type:
- Single Family
- Sq.Ft.:
- 1,938
- Status:
- Active
- Beds:
- 4
- Lot size:
- 0.27 Acres
- Year built:
- 2005
- Baths:
- 3.00
- MLS#:
- WVBE2033438
- Subdivision:
- Millardsville Village
ADDITIONAL INFORMATION
Wow! Nicely updated home with tons of space in a great location. Great family home offering 4 large bedrooms and 2.5 baths. You walk in to a tucked away powder room and coat closet inside of a huge living space, leading you to the kitchen and dining room. The kitchen offers new shaker cabinets with quartz countertops and all stainless steel appliances. Upstairs you have all of the guest bedrooms sharing a full bath and then the huge master with a walk-in closet and double vanity in the bathroom. The entire house is equipped with new upgraded light fixtures and recessed lighting. Spacious garage leading into a mudroom offering cabinets and a pantry. Huge resurfaced deck overlooking your full privacy fenced yard! HVAC just serviced and roof was replaced recently. Check this one out!
- Type:
- Single Family
- Sq.Ft.:
- 1,832
- Status:
- Active
- Beds:
- 3
- Lot size:
- 0.2 Acres
- Year built:
- 2008
- Baths:
- 3.00
- MLS#:
- WVBE2034088
- Subdivision:
- Princeton Shoals
ADDITIONAL INFORMATION
This delightful 3-bedroom, 2.5-bath split-foyer home features a spacious primary bedroom with its own private bathroom, ensuring comfort and privacy. The home also includes a generous basement great room with new carpet, a half bath, and a laundry area. Outside, enjoy a fully fenced backyard with a trampoline and a rear deck perfect for outdoor gatherings. Additional features include a welcoming front porch and a 2-car garage.
- Type:
- Twin Home
- Sq.Ft.:
- 2,047
- Status:
- Active
- Beds:
- 3
- Lot size:
- 0.18 Acres
- Year built:
- 2024
- Baths:
- 3.00
- MLS#:
- WVBE2033940
- Subdivision:
- The Villas At Warm Springs
ADDITIONAL INFORMATION
Come tour the very first villa completed at The Villas at Warm Springs, Berkeley Countyâs newest 55+ community. Made up of only 14 villa homes, this community offers a peaceful setting with sidewalks throughout and is conveniently located close to shopping, restaurants, medical facilities and interstate access. Mowing of your lawn, curbside trash pickup, road maintenance and road snow removal are all included as part of your HOA dues! All villas come standard with a beautiful ceramic tile zero barrier Ownerâs Shower, matte black lever door handles and fixtures, architectural grab bars in the Ownerâs Suite bathroom and quartz or granite countertops throughout the kitchen and bathrooms. A large laundry room with a sink is located immediately outside of the Owners Suite bedroom. Thoughtfully selected by the builder, these features provide low maintenance living so you can enjoy the ease of accessibility in your new home. This particular villa also includes a bonus room upstairs with a 3rd full bathroom, a large walk-in closet and a wet bar with a mini fridge â perfect space for guests, an office, library, movie room or a craft room! All yards will be sodded and finished with low maintenance landscaping, ready for you to enjoy from your covered front or rear porch. These villas are built for you to move right in and enjoy everything this stage of life has to offer!
- Type:
- Single Family
- Sq.Ft.:
- 1,140
- Status:
- Active
- Beds:
- 3
- Lot size:
- 0.27 Acres
- Year built:
- 2007
- Baths:
- 2.00
- MLS#:
- WVBE2032840
- Subdivision:
- None Available
ADDITIONAL INFORMATION
Welcome to this conveniently located 3-bedroom, 2-bath rancher, nestled on a spacious .27-acre lot that backs to trees, located just minutes from major commuter route Interstate 81. The cleared and level yard offers plenty of space for outdoor activities. Step inside to find an inviting eat-in kitchen featuring a breakfast bar, ample table space, a pantry, and sleek stainless-steel appliances. The kitchen seamlessly opens into a large living room, perfect for entertaining. Off the living room, you'll discover the primary suite, complete with a walk-in closet and ensuite bath that boasts a relaxing jetted soaking tub. On the opposite side of the home, there are two additional bedrooms and another full bathroom, providing plenty of space for family or guests. The lower level is unfinished and features walkout level access to the backyard, presenting a fantastic opportunity for customization to suit your needs. Bring your imagination and make this space your own!
$369,900
295 Labonte Dr Martinsburg, WV 25404
- Type:
- Single Family
- Sq.Ft.:
- 1,760
- Status:
- Active
- Beds:
- 3
- Lot size:
- 0.17 Acres
- Baths:
- 3.00
- MLS#:
- WVBE2034156
- Subdivision:
- Opequon Meadows
ADDITIONAL INFORMATION
BRAND NEW flawlessly constructed with attention to detail custom home that offers 3 bedrooms and 2.5 baths. The home features upgraded cabinetry, stainless steel appliances, quartz countertops- in kitchen and all bathrooms!, a 12âx12â' vinyl deck, luxury vinyl plank and tile flooring, primary bedroom bath to have a nice tile shower with a bench, 2 car garage that's finished! Unfinished walkout basement with rough in plumbing. Conveniently located. Builder is providing a 1 year Home Warranty. This is a must see! Call today for details!
- Type:
- Single Family
- Sq.Ft.:
- 1,600
- Status:
- Active
- Beds:
- 3
- Lot size:
- 0.12 Acres
- Year built:
- 2024
- Baths:
- 3.00
- MLS#:
- WVBE2034078
- Subdivision:
- City Of Martinsburg
ADDITIONAL INFORMATION
IMMEDIATE MOVE-IN! Why rent when you can buy, home qualifies for first time home buying loan, find out if you do! Make brand new home ownership a reality! Tucked away on the edge of town, with NO HOA you'll find this gem! 3 bed, 2.5 bath new construction home with full basement and attached garage. Home is finished with luxury vinyl plank flooring on main level, stainless steel appliances, upgraded countertops, and upstairs laundry area. The primary suite features a walk in closet, double bowl sinks, and tiled shower. Public water and sewer, paved road, driveway, and sidewalk. 408 Beth and 412 Beth Street are still available if you prefer different colors. 416 Beth is under contract.
- Type:
- Single Family
- Sq.Ft.:
- 1,950
- Status:
- Active
- Beds:
- 3
- Lot size:
- 0.04 Acres
- Year built:
- 2020
- Baths:
- 3.00
- MLS#:
- WVBE2034024
- Subdivision:
- Berkeley Ridge
ADDITIONAL INFORMATION
OPEN HOUSE 10/20 !pm-3pm-This one won't last! READY FOR IMMEDIATE MOVE IN! Why wait to build? Lock in todayâs low rates! Immaculate well maintained 1 car garage townhome in the sought after Berkeley Ridge Community! This lovely town boosts 3 bedrooms/ 2 1/2 baths featuring a spacious open floor plan design. The main level is complete with easy maintenance luxury vinyl plank flooring that combines the great room, dining, & kitchen seamlessly. The chefâs kitchen showcases an 8' oversized island, island seating for 4, sparkly white quartz countertops, shaker white cabinetry, stainless steel whirlpool appliance, large walk-in pantry, and eat in nook area. Upstairs is the convenience of upper laundry with the washer & dryer included. The large ownerâs suite features a walk-in closet & an ensuite bath with a 3' x 5' tile shower with glass doors, & a dual sink vanity with quartz top. The upper secondary 2 bedrooms & a second full bath with tile surround are also on the upper level. The entry level welcomes you with a luxury vinyl plank floor & custom craftsman 3/4 height wainscotting with hooks with access to the attached garage, as well as an oversized finished recreation room, half bath, and slider walk out access to back yard. The backyard is fully fenced, has a large concrete patio, & upper deck. The home is ideally located backing to a fully mature landscaped berm. The concrete driveway is extended in length allowing for space for 2 vehicles. Community is well planned with ample guest parking as well. Spring Mills School District, close to shopping. restaurants, medical, I-81, & an easy commute to both Maryland & Virginia!
- Type:
- Single Family
- Sq.Ft.:
- 1,544
- Status:
- Active
- Beds:
- 4
- Lot size:
- 0.19 Acres
- Year built:
- 1970
- Baths:
- 2.00
- MLS#:
- WVBE2033960
- Subdivision:
- Martinsburg
ADDITIONAL INFORMATION
Welcome to this beautifully restored brick rancher in Martinsburg, WV, where you are so close to all amenities but still have the charm of a suburban neighborhood. This Rancher home boasts four spacious bedrooms and 1.5 updated bathrooms, making it perfect for anyone looking for an efficient home with extra space. The large eat-in kitchen is a true highlight, featuring all-new appliances and sliding glass doors that lead to a private back deck, perfect for entertaining or enjoying gardening in your new backyard. With brand-new flooring throughout, fresh carpets, and updated bathrooms, this home is move-in ready, allowing you to enjoy comfort and style from day one. Conveniently situated just outside the city, this property offers the perfect blend of privacy and accessibility. The home comes equipped with a new roof, new HVAC systems, and a new hot water heater, ensuring peace of mind for years to come. Plus, the owner is open to seller financing, this is an incredible opportunity for prospective buyers to secure their dream home with just a down payment. Donât miss your chance to experience the perfect mix of modern amenities in this freshly restored stunning rancher!
$275,000
39 Belgian Run Martinsburg, WV 25404
- Type:
- Townhouse
- Sq.Ft.:
- 1,755
- Status:
- Active
- Beds:
- 3
- Year built:
- 2020
- Baths:
- 3.00
- MLS#:
- WVBE2033512
- Subdivision:
- Bridle Creek
ADDITIONAL INFORMATION
Stunning "Like New" End-Unit Garage Townhouse with Upgrades Throughout! This is the one you've been waiting for! Welcome to this beautiful 3-level end-unit townhouse, featuring a 1 car garage and a fully fenced backyard. With modern upgrades and stylish finishes throughout, this home offers both comfort and elegance from the moment you step inside. On the entry level, you'll find a versatile flex space, perfect for a home office or gym. This level also includes a convenient laundry room with access to the backyard, ideal for relaxing or hosting outdoor gatherings. The main level boasts an impressive open-concept design thatâs perfect for entertaining. The expansive living area features sleek luxury vinyl plank (LVP) flooring, while the island kitchen is a chefâs dream with gleaming granite countertops, chic white cabinetry, and stainless steel appliances. A dedicated dining area extends off the kitchen, and glass doors lead to a charming back deck, perfect for morning coffee or evening relaxation. Upstairs, you'll discover a spacious primary suite, offering a private retreat with ample closet space and an en-suite bath. Two additional bedrooms and a full hall bath complete this level, providing comfort and versatility for family or guests. Located just minutes from shopping, dining, and entertainment options, this townhouse is also a prime commuter location with easy access to major routes, making daily travel a breeze. Don't miss the chance to make this move-in-ready townhouse your new home!
- Type:
- Single Family
- Sq.Ft.:
- 2,303
- Status:
- Active
- Beds:
- 3
- Lot size:
- 0.22 Acres
- Year built:
- 2005
- Baths:
- 3.00
- MLS#:
- WVBE2033496
- Subdivision:
- Hammonds Mill
ADDITIONAL INFORMATION
Discover this exceptional 3-bedroom, 2.5-bath home in the highly desirable Hammonds Mill community. This well-cared-for residence features an open-concept living area, kitchen, and dining room, perfect for entertaining and family gatherings. Additional room for office or library. Laundry room includes washer and dryer. Step outside to the deck off the kitchen and great room, where you can enjoy tranquil views of the pond behind the property, home to delightful wildlife. Oversized windows throughout the home flood the space with natural light, highlighting the gleaming hardwood floors. Recent updates include a new hot water heater and roof, both replaced within the last three years. The oversized two-car garage adds extra convenience to your daily routine. Conveniently located near I-81, this home is ideal for commuters and is close to shopping and schools. Move-in ready and low maintenance, this exceptional property is a must-see!
- Type:
- Single Family
- Sq.Ft.:
- 1,600
- Status:
- Active
- Beds:
- 3
- Lot size:
- 0.12 Acres
- Year built:
- 2024
- Baths:
- 3.00
- MLS#:
- WVBE2033758
- Subdivision:
- City Of Martinsburg
ADDITIONAL INFORMATION
TO BE COMPLETED, OCTOBER 2024 DELIVERY! Make brand new home ownership a reality! Tucked away on the edge of town, with NO HOA you'll find this gem! 3 bed, 2.5 bath new construction home with full basement and attached garage. Home is finished with luxury vinyl plank flooring on main level, stainless steel appliances, upgraded countertops, and upstairs laundry area. The primary suite features a walk in closet, double bowl sinks, and tiled shower. Public water and sewer, paved road, driveway, and sidewalk. *Disclaimer: PHOTOS ARE OF SIMILAR CONSTRUCTION, Lawn digitally enhanced, seeded straw covered to grow,*
- Type:
- Single Family
- Sq.Ft.:
- 2,646
- Status:
- Active
- Beds:
- 5
- Lot size:
- 0.19 Acres
- Year built:
- 2001
- Baths:
- 4.00
- MLS#:
- WVBE2033678
- Subdivision:
- Clubhouse Manor
ADDITIONAL INFORMATION
Wow beautifully remodeled home with new flooring and paint. Brand new kitchen with soft close cabinetry, stainless steel appliances, and granite counter tops. New bathroom vanities, new faucets, new lights and fixtures..new hot water heater, new 50 year roof installed 2021, new..new...new throughout this house. The home features a full 5 bedrooms and 3.5 baths. Upper level gives you 4 bedrooms and 2 full baths. The finished basement comes with its own full bathroom and bedroom along with a 2nd living room. The main level has a great open living room/dining room that leads into the eat in kitchen and has a deck off the back of the dining room that leads down into your fenced back yard. Also a powder room located on this main level. A must see house and priced to sell!
- Type:
- Single Family
- Sq.Ft.:
- 1,882
- Status:
- Active
- Beds:
- 3
- Lot size:
- 0.04 Acres
- Year built:
- 2018
- Baths:
- 3.00
- MLS#:
- WVBE2033282
- Subdivision:
- Berkeley Ridge
ADDITIONAL INFORMATION
This move-in-ready 3 bedroom 2.5 bath townhome with a single car garage in Spring Mills, WV is in excellent condition with a fenced-in back yard, large concrete patio, and a deck perfect for grilling or relaxing. You couldn't ask for a better location with shopping, restaurants, schools, and Interstate 81 all within 1/2 mile. The entrance to the development is easily accessible and the home is located on a dead-end street. The open floor plan on the main level provides a large living space and has LVP flooring. The kitchen/dining area has granite countertops, an island with a double sink, a pantry, plenty of counter space and cabinets, and a walk-out to the deck. The primary bedroom has an ensuite and walk-in closet. Two more bedrooms, a second full bath, and the laundry area comprise the rest of the top floor. Don't miss your chance to own this move-in-ready townhome, schedule your private tour today.
- Type:
- Single Family
- Sq.Ft.:
- n/a
- Status:
- Active
- Beds:
- n/a
- Lot size:
- 0.38 Acres
- Year built:
- 1850
- Baths:
- MLS#:
- WVBE2033520
ADDITIONAL INFORMATION
INVESTORS! 3 cash flowing units! There is a DUPLEX with 2BR/1BA per unit. This property also has a large, detached, separately rented, income producing garage. There is a shared driveway around back and a little side yard common space. All units are rented with leases in place.
- Type:
- Land
- Sq.Ft.:
- n/a
- Status:
- Active
- Beds:
- n/a
- Lot size:
- 2.02 Acres
- Baths:
- MLS#:
- WVBE2033292
ADDITIONAL INFORMATION
GREAT VISIBILITY! This heavily traveled intersection of Tavern Rd & Raleigh St extended is a perfect location for any business looking for high traffic location. Two parcels totaling 2 acres with public water and sewer hookup available and offering easy access from I-81 off exit 14 or 16 and a mile to downtown Martinsburg.
- Type:
- Single Family
- Sq.Ft.:
- 1,548
- Status:
- Active
- Beds:
- 3
- Lot size:
- 0.1 Acres
- Year built:
- 1900
- Baths:
- 2.00
- MLS#:
- WVBE2033354
- Subdivision:
- Martinsburg City
ADDITIONAL INFORMATION
HOME WILL SUPRISE YOU -FLOOR PLAN IDEAL TO BE REMOLDED INTO DUPLEX BUYER MUST GET CITY ZONING APPROVAL- ZONED NOW AS SINGLE FAMILY - IN AVERAGE SHAPE-ELECTRIC BASEBOARD HEAT-METAL ROOF -WALK INTO FOYER WHICH COULD BE RE DONE TO SEPERATE HOME INTO 2 APTS- 2ND FLOOR LARGE ROOM FACING STREET COULD BE KITCHEN WITH 2 BEDROOM AND 1 LIVING AREA FULL BATH THAT IS POSSIABLE- NOW ITS 3 BEDROOM S WALK THROUGH 2 BACK BEDROOMS- MAIN FLOOR LARGE LIV ROOM -DINNING AND KITCHEN PANTY WITH OUTSIDE ENTRY-200 AMP PANNEL WITH 150 AMP SUB PANNEL-OR USE A SELLER USED NOW LAGER THAN AVERAGE HOME OVER 1500 SQ FT- ALLEY IN BACK IS CLOSE OFF PRIVATE OWNED- TO VIEW NEED A LITTLE TIME 1-2 HOUR NOTICE--SELLER WILL NEED TIME AFTER SETTLEMENT TO MOVE AN GIVE POSSESSION.
- Type:
- Townhouse
- Sq.Ft.:
- 2,460
- Status:
- Active
- Beds:
- 5
- Lot size:
- 0.07 Acres
- Year built:
- 2009
- Baths:
- 4.00
- MLS#:
- WVBE2033436
- Subdivision:
- Manor Park
ADDITIONAL INFORMATION
Once upon a time, 140 Quartz Road was the model home for Dan Ryan in the Manor Park Subdivision. This very spacious end unit has 5 bedrooms and 3.5 baths. Even the garage has been improved and is equipped with heating and cooling. Like most model homes, this particular one was loaded with everything Dan Ryan had to offer at the time of construction. That includes a bump out, soaking tub, ceiling speaker system, and hardwood floors. Recently a stainless steel refrigerator was added and a few years ago the HVAC was replaced. With over 2300 finished square feet this house has space for everyone. Schedule your showings today, this could be your fairy tale ending.
- Type:
- Single Family
- Sq.Ft.:
- 1,824
- Status:
- Active
- Beds:
- 4
- Lot size:
- 0.34 Acres
- Year built:
- 2013
- Baths:
- 3.00
- MLS#:
- WVBE2033432
- Subdivision:
- Princeton Shoals
ADDITIONAL INFORMATION
Welcome to 53 Palestine Way. Located in a cul-de-sac of the Princeton Shoals neighborhood, this home features 4 bedrooms and 3 full baths. Sitting on well over a quarter of an acre, the rear yard has a large fire pit perfect for that fall bonfire. For those not too fond of soaking up the warmth outside, they can come inside and enjoy the spacious living room, or hangout on the rear deck. The lower section of this split foyer has a large rec room with its very own full bathroom and side entrance waiting for you to add a second deck at your discretion. Don't forget the bonus bedroom downstairs with view of rear yard. Kitchen is very open and has an updated smart refrigerator with all the bells and whistles. You can literally see inside without even opening it. Garage has been insulated so that you can work on any project with comfort. This home is move in ready. Schedule your showings today. Seller is offering a one year home warranty with an approved offer.
- Type:
- Single Family
- Sq.Ft.:
- 1,884
- Status:
- Active
- Beds:
- 3
- Lot size:
- 0.04 Acres
- Year built:
- 2012
- Baths:
- 3.00
- MLS#:
- WVBE2033464
- Subdivision:
- Hammonds Mill
ADDITIONAL INFORMATION
MAJOR PRICE DROP! Come see this beautiful home in popular Hammonds Mill at Spring Mills! Close to schools, shopping and I-81. This is a great commuter location. The house has been well maintained, with no carpeting on the main and lower floor. The lower level has a one-car garage and the rest is fully finished with a walk-out to the yard. The main level is where the living room, dining area, and kitchen are located. The kitchen has a large island, ceramic farm sink, stainless steel range, refrigerator and dishwasher. Plus! A clever coffee bar next to the large pantry. A half bath is located on this level as well. On the third level is the primary bedroom with a walk-in closet and full bathroom. Also on this level are two other bedrooms (or office space) and a full bath.
- Type:
- Other
- Sq.Ft.:
- n/a
- Status:
- Active
- Beds:
- n/a
- Lot size:
- 1.01 Acres
- Year built:
- 1999
- Baths:
- MLS#:
- WVBE2033398
ADDITIONAL INFORMATION
MULTI-FAMILY! INVESTORS! Both a single family home (122 Explorer Ln.) and a mobile home (144 Explorer Ln.) are situated on these 2 lots totaling 1ac.. The SFH is a ranch style 3BR/2BA with a partial, unfinished basement. The mobile home is a 2BR/1BA single wide. Both are rented. 122 is an annually renewed lease and 144 is currently month-to-month.
- Type:
- Single Family
- Sq.Ft.:
- 1,680
- Status:
- Active
- Beds:
- 4
- Lot size:
- 0.21 Acres
- Year built:
- 2013
- Baths:
- 3.00
- MLS#:
- WVBE2033318
- Subdivision:
- Princeton Shoals
ADDITIONAL INFORMATION
You don't want to miss out on this beautiful home that is move in ready! This is a well-maintained split foyer that features four bedrooms, three full baths, two living areas, and a rear deck with pergola included. Upon entering and heading upstairs you will see the open floor plan including liver room, kitchen, and dining area. Off the dining area is a deck with a view of the spacious backyard. The basement of the home includes a large rec room, another bedroom, full bathroom, and some extra storage space. The garage has been completely finished as well and includes shelving that could be used for a workshop. Schedule your showing today!
- Type:
- Single Family
- Sq.Ft.:
- 1,176
- Status:
- Active
- Beds:
- 2
- Lot size:
- 0.17 Acres
- Year built:
- 1910
- Baths:
- 2.00
- MLS#:
- WVBE2033234
- Subdivision:
- None Available
ADDITIONAL INFORMATION
EVERYTHING NEW, Charming 2 bedroom home
© BRIGHT, All Rights Reserved - The data relating to real estate for sale on this website appears in part through the BRIGHT Internet Data Exchange program, a voluntary cooperative exchange of property listing data between licensed real estate brokerage firms in which Xome Inc. participates, and is provided by BRIGHT through a licensing agreement. Some real estate firms do not participate in IDX and their listings do not appear on this website. Some properties listed with participating firms do not appear on this website at the request of the seller. The information provided by this website is for the personal, non-commercial use of consumers and may not be used for any purpose other than to identify prospective properties consumers may be interested in purchasing. Some properties which appear for sale on this website may no longer be available because they are under contract, have Closed or are no longer being offered for sale. Home sale information is not to be construed as an appraisal and may not be used as such for any purpose. BRIGHT MLS is a provider of home sale information and has compiled content from various sources. Some properties represented may not have actually sold due to reporting errors.
Martinsburg Real Estate
The median home value in Martinsburg, WV is $250,900. This is lower than the county median home value of $262,700. The national median home value is $338,100. The average price of homes sold in Martinsburg, WV is $250,900. Approximately 43.53% of Martinsburg homes are owned, compared to 48.44% rented, while 8.03% are vacant. Martinsburg real estate listings include condos, townhomes, and single family homes for sale. Commercial properties are also available. If you see a property you’re interested in, contact a Martinsburg real estate agent to arrange a tour today!
Martinsburg, West Virginia 25404 has a population of 18,502. Martinsburg 25404 is less family-centric than the surrounding county with 31.37% of the households containing married families with children. The county average for households married with children is 32.42%.
The median household income in Martinsburg, West Virginia 25404 is $45,901. The median household income for the surrounding county is $68,101 compared to the national median of $69,021. The median age of people living in Martinsburg 25404 is 36 years.
Martinsburg Weather
The average high temperature in July is 86.1 degrees, with an average low temperature in January of 21.4 degrees. The average rainfall is approximately 39.5 inches per year, with 21.4 inches of snow per year.
