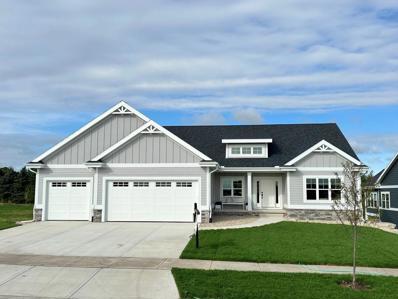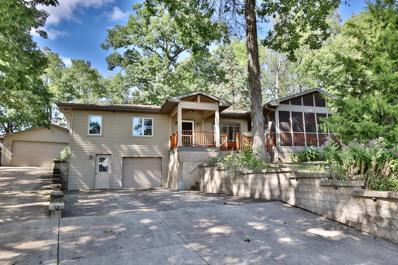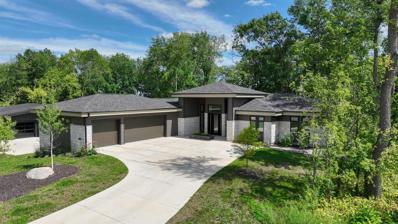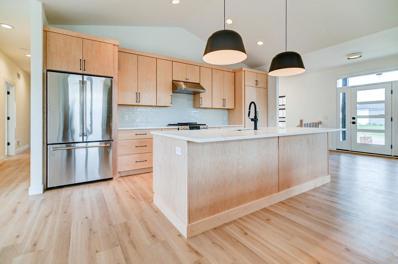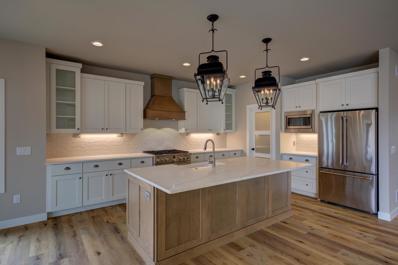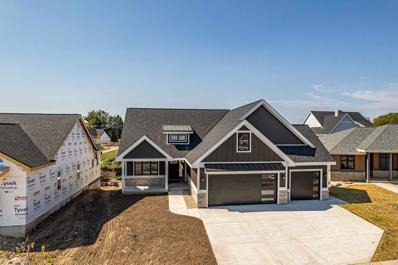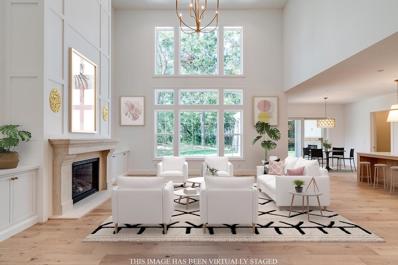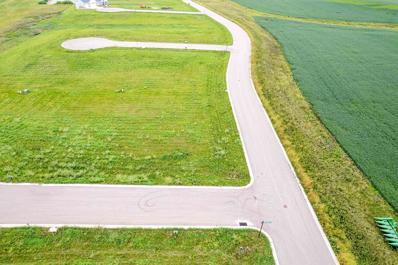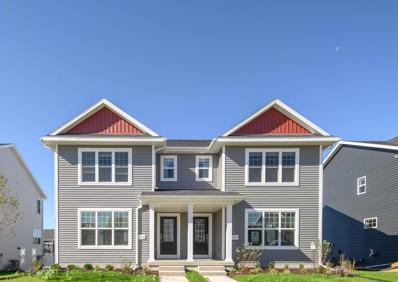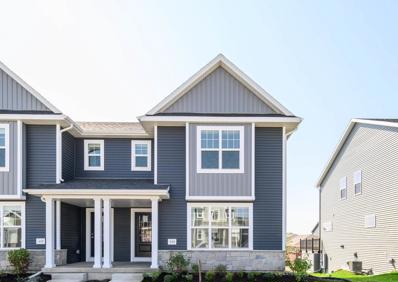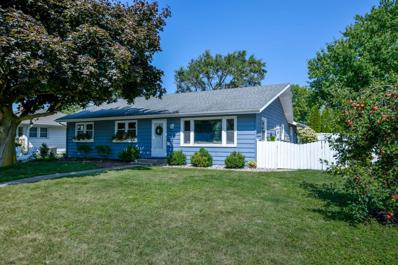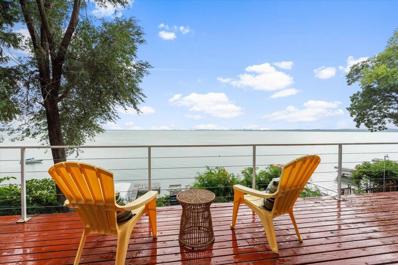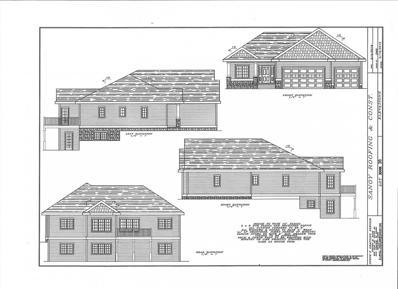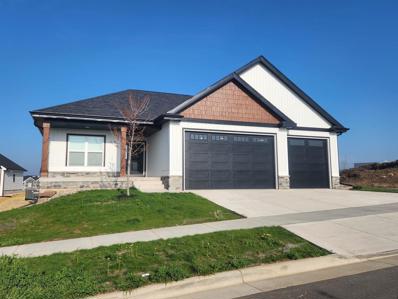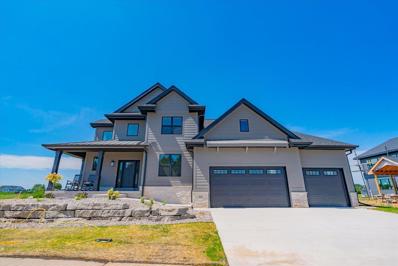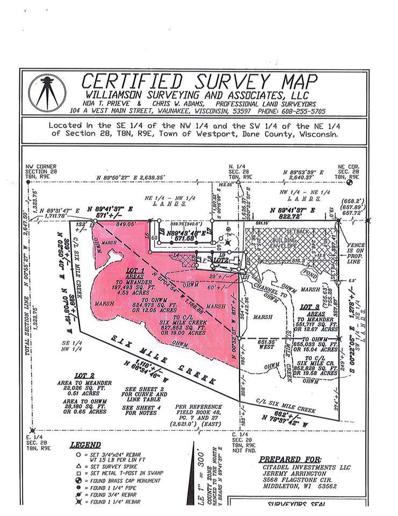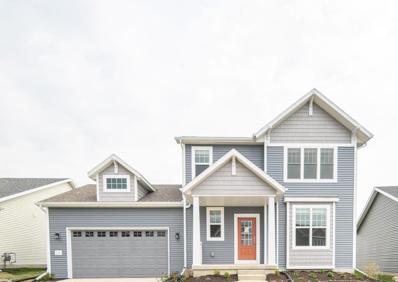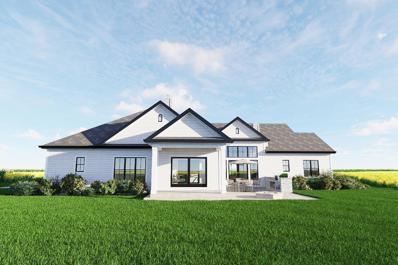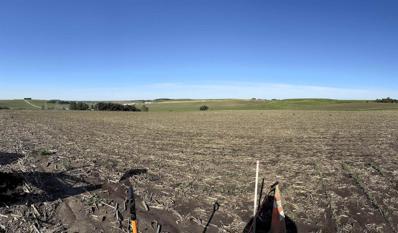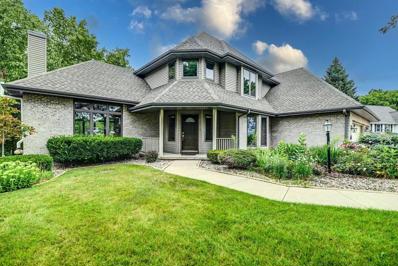Waunakee WI Homes for Rent
$497,900
6516 Beech Court Waunakee, WI 53597
- Type:
- Single Family
- Sq.Ft.:
- 3,030
- Status:
- Active
- Beds:
- 3
- Lot size:
- 0.94 Acres
- Year built:
- 1971
- Baths:
- 2.50
- MLS#:
- WIREX_SCW1986911
- Subdivision:
- HICKORY MEADOWS
ADDITIONAL INFORMATION
Experience the best of country living in this spacious ranch home, nestled on a tranquil cul-de-sac with breathtaking countryside views. Located within the coveted Waunakee School District, this 3-bed, 2.5-bath home offers a perfect blend of comfort and convenience. Enjoy large bedrooms, a well-appointed master suite, and an abundance of storage throughout. This well-maintained property boasts a newer roof, Pella windows, and modern appliances. The finished lower level, complete with a half bath, provides ample space for family gatherings and entertaining. Situated on a 3/4 acre lot with mature trees, there's plenty of room to add a shed or garden, plus easy access to nearby parks and the interstate. Don?t miss this opportunity to enjoy serene living with top-rated schools!
$440,000
1005 Eric Lane Waunakee, WI 53597
- Type:
- Single Family
- Sq.Ft.:
- 2,176
- Status:
- Active
- Beds:
- 3
- Lot size:
- 0.24 Acres
- Year built:
- 1987
- Baths:
- 2.00
- MLS#:
- WIREX_SCW1986590
- Subdivision:
- CENTENNIAL HEIGHTS
ADDITIONAL INFORMATION
Step inside to discover a surprisingly spacious interior, with room to spread out and enjoy! Designed for comfort, this home features an open floor plan to the kitchen, dining, and living room perfect for entertaining. Enjoy 3 large bedrooms, a family room with a wood burning fireplace, a sun room with a cozy Scandinavian gas stove, and a bonus room large enough to use as a game room, home office (or 2), craft room, or anything your heart desires! You can't beat the location in the heart of Waunakee walking distance to schools and Centennial Park! New Roof September 2024, and a fully fenced, private back yard!
- Type:
- Single Family
- Sq.Ft.:
- 2,848
- Status:
- Active
- Beds:
- 5
- Lot size:
- 0.25 Acres
- Year built:
- 2015
- Baths:
- 3.00
- MLS#:
- WIREX_SCW1986572
- Subdivision:
- KILKENNY FARMS
ADDITIONAL INFORMATION
Kilkenny Farms 2,848 sq ft multi-level home, 5 BR, 3 full BA, and 3 car garage already wired for EV. Step inside to soaring ceilings and wood floors in main living area w/ imported Italian plastered/painted walls. Kitchen w/ granite counters, walk-in pantry and ss apps, and open flow into dinette and an amazing screened-in porch with composite deck. Upper level has 3 BR and 2 BA. Primary w/ tray ceiling, dual vanity sinks, walk-in tile shower, and large WIC. LL has rec room w/ full wet bar and walkout to backyard, 3rd full bath. Mature trees and landscaping, 2-tier patio with firepit, and automatic inground sprinkler system. Kilkenny Farms residents enjoy walking trails, a neighborhood swimming pool, 5+ acre park and a playground. Don't wait, call today for your private showing!
$1,019,900
905 Travis Larson Court Waunakee, WI 53597
- Type:
- Single Family
- Sq.Ft.:
- 4,070
- Status:
- Active
- Beds:
- 6
- Lot size:
- 0.39 Acres
- Year built:
- 2024
- Baths:
- 3.00
- MLS#:
- WIREX_SCW1986471
- Subdivision:
- GOLDEN PONDS ADD. TO WESTBRIDGE
ADDITIONAL INFORMATION
Just listed...Just Completed...Just Amazing...Impressive custom built ranch with over 4,000 sq ft, 3 car garage, 6 bedrooms, 3 baths, open kitchen & dining with quartz countertops, custom Amish cabinets, stainless appliance package, island & walk-in pantry. Beautiful hardwood floors, great room with cathedral ceiling and gas fireplace, owner?s suite with tray ceiling, walk-in closet & owner?s bath including walk-in tile shower & dual vanities, 4 season porch & deck, main level laundry & mudroom with custom cubbies. Walk-out lower level boasts spacious family room and rec room with wetbar and an exercise / flex room (6th bedroom).
- Type:
- Single Family
- Sq.Ft.:
- 2,273
- Status:
- Active
- Beds:
- 3
- Lot size:
- 0.56 Acres
- Year built:
- 1948
- Baths:
- 3.00
- MLS#:
- WIREX_SCW1986421
ADDITIONAL INFORMATION
This impressive home sits on over half-acre wooded lot, that includes and electric fence for pets and backs up to open fields. The open floor plan contains a newly updated kitchen with concrete countertops, reclaimed wood breakfast bar and new appliances. Enjoy the cozy corner gas fireplace and front screened porch. The primary suite is a luxurious retreat with a whirlpool bath, walk-in tiled shower, heated towel rack and heated floors. The lower level includes a third bathroom with heated floors and family room that could also serve as a guest suite. Has a 26x24 detached heated garage/shed. Benefit from Springfield taxes while being in the Waunakee school district. Recent updates include Furnace/AC and kitchen updates (2020), well pump/pressure tank (2022), water softener (2019).
$2,150,000
4942 Championship Circle Waunakee, WI 53597
- Type:
- Single Family
- Sq.Ft.:
- 4,521
- Status:
- Active
- Beds:
- 4
- Lot size:
- 0.67 Acres
- Year built:
- 2023
- Baths:
- 3.50
- MLS#:
- WIREX_SCW1986381
- Subdivision:
- THE COMMUNITY OF BISHOPS BAY
ADDITIONAL INFORMATION
Located in a private, gated cul-de-sac consisting of only 21 homes, this exceptional property in The Woods Neighborhood in The Community of Bishops Bay is less than a year old. This custom home designed by Bob Bouril and built by Jason Thomas Homes using ICF construction, exudes an atmosphere of calm and sophistication. The home has a fully wooded and private back yard, and backs to hole 8 on The Bishops Bay Country Club Golf Course. The custom kitchen with top of the line appliances is in the center of the first floor, along with a large living room, dining room, two homes offices, a covered deck, screen porch, a complete private wing owners suite and second ensuite. The lower level has an exercise, game and media room with customization potential. Truly a one of a kind property!
$1,209,900
4985 Silo Prairie Drive Waunakee, WI 53597
- Type:
- Single Family
- Sq.Ft.:
- 3,585
- Status:
- Active
- Beds:
- 5
- Lot size:
- 0.26 Acres
- Baths:
- 3.50
- MLS#:
- WIREX_SCW1986200
- Subdivision:
- THE COMMUNITY OF BISHOPS BAY
ADDITIONAL INFORMATION
This is a ghost listing, home to be completed within 9 months of building contract. Open modern plan with options to choose and a Jason Thomas Homes is a Parade Home builder with an eye for detail. Choose this option or your own. Enjoy an exceptional lifestyle community in the Waunakee School district in the Prairie Neighborhood in The Community of Bishops Bay. Featuring stunning natural beauty, green space and exceptional views of The North Mendota Wildlife Prairie Unit and The Holy Wisdom Monastery Prairie Restoration area. Enjoy Lake Mendota from Governor Nelson State Park and play golf, pickle ball and engage in social activities at Bishops Bay Country Club just moments away. Community orchards are part of the Farm and Prairie Neighborhoods, and a 14 acre park is in development.
$1,182,000
4981 Silo Prairie Drive Waunakee, WI 53597
- Type:
- Single Family
- Sq.Ft.:
- 3,100
- Status:
- Active
- Beds:
- 3
- Lot size:
- 0.27 Acres
- Year built:
- 2024
- Baths:
- 3.50
- MLS#:
- WIREX_SCW1986198
- Subdivision:
- THE COMMUNITY OF BISHOPS BAY
ADDITIONAL INFORMATION
This is a ghost listing, home to be completed within 9 months of building contract. Open modern FH ranch plan with options to choose and a Jason Thomas Homes is a Parade Home builder with an eye for detail. Choose this option or your own. Enjoy an exceptional lifestyle community in the Waunakee School district in the Prairie Neighborhood in The Community of Bishops Bay. Featuring stunning natural beauty, green space and exceptional views of The North Mendota Wildlife Prairie Unit and The Holy Wisdom Monastery Prairie Restoration area. Enjoy Lake Mendota from Governor Nelson State Park and play golf, pickle ball and engage in social activities at Bishops Bay Country Club just moments away. Community orchards are part of the Farm and Prairie Neighborhoods, 14 acre park is in development.
$889,000
1148 Reese Trail Waunakee, WI 53597
- Type:
- Single Family
- Sq.Ft.:
- 3,416
- Status:
- Active
- Beds:
- 5
- Lot size:
- 0.21 Acres
- Year built:
- 2024
- Baths:
- 3.00
- MLS#:
- WIREX_SCW1986135
- Subdivision:
- ARBORETUM VILLAGE
ADDITIONAL INFORMATION
This exceptional custom-built ranch home offers 5 spacious bedrooms, a versatile bonus room, and 3 beautifully designed bathrooms. Relax in the cedar screened porch, with the convenience of 1st-floor laundry and an insulated 3-car garage enhancing functionality. The gourmet kitchen, a chef's dream, boasts a walk-in Butler's Pantry, white cabinetry, quartz countertops, and a cozy dinette that flows into the great room with a stunning stone gas fireplace. The master suite is a serene retreat with a tray ceiling, custom closets, and a luxurious en-suite. The partially exposed lower level offers a family room, wet bar, office/exercise space, and an additional guest bedroom.
$1,995,000
4953 Championship Circle Waunakee, WI 53597
- Type:
- Single Family
- Sq.Ft.:
- 4,120
- Status:
- Active
- Beds:
- 5
- Lot size:
- 0.67 Acres
- Year built:
- 2024
- Baths:
- 4.50
- MLS#:
- WIREX_SCW1985625
- Subdivision:
- THE COMMUNITY OF BISHOPS BAY
ADDITIONAL INFORMATION
Situated in the exclusive gated enclave of The Woods in The Community of Bishops Bay, this exceptional home offers a private retreat surrounded by mature woodlands, just minutes from downtown Middleton. Blending modern elegance with timeless sophistication, the residence features expansive living spaces, premium finishes, a high-end appliance package, and coastal-inspired design. Ideal for both grand entertaining and everyday living, it includes an open-concept gourmet kitchen, a luxurious primary suite with dual walk-in closets, and multiple outdoor spaces, including wrap-around and screened-in porches. The partially finished lower level offers additional customization potential, including 5th bedroom for $15,000.
- Type:
- Land
- Sq.Ft.:
- n/a
- Status:
- Active
- Beds:
- n/a
- Lot size:
- 0.31 Acres
- Baths:
- MLS#:
- WIREX_SCW1985568
- Subdivision:
- THE COMMUNITY OF BISHOPS BAY
ADDITIONAL INFORMATION
This Farm Neighborhood has stunning natural beauty and green space, while providing exceptional views of The North Mendota Wildlife Area Prairie Unit, Holy Wisdom Monastery Prairie Restoration area, Governor Nelson State Park and the Bishops Bay Country Club Golf Course. Pedestrian and bicycle paths link to regional parks and conservancies. Community orchards and a 10 acre public park in the development
- Type:
- Single Family
- Sq.Ft.:
- 1,644
- Status:
- Active
- Beds:
- 3
- Lot size:
- 0.03 Acres
- Year built:
- 2024
- Baths:
- 2.50
- MLS#:
- WIREX_SCW1985513
- Subdivision:
- HERITAGE HILLS
ADDITIONAL INFORMATION
This Tribeca home features a smart, open layout and checks off all your boxes. 3 bedrooms, 2.5 baths with locally crafted cabinetry and painted trim and doors throughout. Gourmet kitchen w/ island and stainless appliances, plus a large pantry for added storage. Owner?s Suite has a private bath, walk-in closet, and tray ceiling. 2-car garage. Retreat to your OR deck for some R&R. To top it off, this home offers a one-year limited warranty, backed by our own dedicated customer service team. Make this home yours!
- Type:
- Single Family
- Sq.Ft.:
- 1,765
- Status:
- Active
- Beds:
- 3
- Lot size:
- 0.06 Acres
- Year built:
- 2024
- Baths:
- 2.50
- MLS#:
- WIREX_SCW1985500
- Subdivision:
- HERITAGE HILLS
ADDITIONAL INFORMATION
This Aldo home features a smart, open layout and checks off all your boxes. 3 bedrooms, 2.5 baths with locally crafted cabinetry and painted trim and doors throughout. Gourmet kitchen w/ island and stainless appliances plus a large pantry for added storage. Owner?s Suite has a private bath, walk-in closet, and tray ceiling. 2-car garage. Retreat to your deck for some R&R. To top it off, this home offers a one-year limited warranty, backed by our own dedicated customer service team. Make this home yours!
- Type:
- Single Family
- Sq.Ft.:
- 1,922
- Status:
- Active
- Beds:
- 3
- Lot size:
- 0.22 Acres
- Year built:
- 1959
- Baths:
- 2.00
- MLS#:
- WIREX_SCW1985399
- Subdivision:
- PLEASANT VIEW HEIGHTS
ADDITIONAL INFORMATION
Showings begin September 14th. This is IT! This 3 bedroom, 1.5 bath property has it all. You will love the open floor plan with large, sunny living room & main floor family room with cozy gas fireplace. The stylishly updated kitchen is a dream with expansive counter area & additional built-in with beverage cooler perfect for serving guests or as a beverage/coffee bar. The full basement offers plenty of usable space & also has a large, finished flex room perfect for a home office, etc (walk through unfinished area to access). The spacious corner lot is entirely fenced with multiple seating & relaxation areas, & is beautifully landscaped to maximize privacy. Electrical supports a hot tub, pad is in place (hot tub not included). Updated windows & electrical including canned lighting.
- Type:
- General Commercial
- Sq.Ft.:
- 1,282
- Status:
- Active
- Beds:
- n/a
- Lot size:
- 1.39 Acres
- Year built:
- 2022
- Baths:
- MLS#:
- WIREX_SCW1985401
ADDITIONAL INFORMATION
Shiny new and only $116 per square foot to own this 1,282 sq ft commercial/retail space in thriving Waunakee. This building consists of 50 apartments and 1 commercial space, located next to the Piggly Wiggly and McDonalds with 8,600 cars passing per day. Waunakee is a great place to live and work with beautiful parks, shopping, restaurants, festivals, arts and a short commute to Middleton and Madison.
- Type:
- Single Family
- Sq.Ft.:
- 2,758
- Status:
- Active
- Beds:
- 3
- Lot size:
- 0.19 Acres
- Year built:
- 1945
- Baths:
- 2.00
- MLS#:
- WIREX_SCW1984944
- Subdivision:
- BORCHER'S BEACH
ADDITIONAL INFORMATION
Lake Mendota living with stunning skyline views! Experience lakefront living with 50.02 feet of shoreline on Lake Mendota in the serene Borcher?s Beach neighborhood, adjacent to popular Governor Nelson State Park. This charming 3-bedroom, 2-bath home offers a spacious kitchen with an island, wood floors, and patio doors leading from the living room to a large deck that overlooks the lake. Enjoy the cozy ambiance of the wood-burning stove on chilly nights. The lower level features a walkout with full exposure, perfect for maximizing lake views including a private pier with boat lift. A rare lakeside gem! Private well & municipal sewer. Includes a separate detached parcel with a 2-car garage and utility shed.
- Type:
- Single Family
- Sq.Ft.:
- 3,499
- Status:
- Active
- Beds:
- 5
- Lot size:
- 0.25 Acres
- Year built:
- 2004
- Baths:
- 3.50
- MLS#:
- WIREX_SCW1984455
- Subdivision:
- SAVANNAH VILLAGE
ADDITIONAL INFORMATION
Gorgeous craftsman style ranch home in Savannah Village! Short walk to elementary, pool, parks, and arboretum! 11 ft ceilings in great room w/maple built-ins, maple trim & gas fireplace. Premium cherry and slate flooring. Foyer opens to great room w/stone fireplace, transom windows & custom maple built-ins! Gourmet kitchen has granite counters and cherry cabinetry. Three bedrooms on main level including primary bedroom suite with walk-in closet & bath w/radiant floor heat, double vanities, jetted tub and shower. Exquisite finished/exposed LL family room w/custom wet bar, full bath & bedroom. Recently added BR5/guest room with built-ins and private 1/2 bath. Large main level laundry room. Very open and inviting home w/great flow for entertaining.
$625,000
808 Nancy Court Waunakee, WI 53597
- Type:
- Single Family
- Sq.Ft.:
- 1,702
- Status:
- Active
- Beds:
- 3
- Lot size:
- 0.2 Acres
- Year built:
- 2024
- Baths:
- 2.00
- MLS#:
- WIREX_SCW1984448
- Subdivision:
- GOLDEN PONDS ADDITION TO WESTBRIDGE
ADDITIONAL INFORMATION
***VRP***$625,000-$695,000**** depending if the buyer chooses to have the lower level finished Construction status: to be started with an accepted offer. Beautiful ranch home with 3 car garage, featuring 3 bedrooms, 2 full baths, and open living area. Private master bath suite, with tiled shower. Exposed basement would allow approx. 1100+ sq feet of finished space. Kitchen appliance package and fine grade and seeding is are included. Seller is a licensed real estate agent. We have homes in various stages of construction that are available for showing to help visualize finishes etc.
- Type:
- Single Family
- Sq.Ft.:
- 2,775
- Status:
- Active
- Beds:
- 4
- Lot size:
- 0.2 Acres
- Year built:
- 2024
- Baths:
- 3.00
- MLS#:
- WIREX_SCW1984447
- Subdivision:
- GOLDEN PONDS
ADDITIONAL INFORMATION
To be started with an accepted offer. Beautiful 4 bedroom ranch home with an oversized 3+ car garage, the 3rd stall is 37 feet deep. Home features include open living area, private master suite, with tiled shower. The walkout basement to be finshed with 2 bedroms, full bath with tiled shower and large rec room. Seller is a licensed real estate agent. We have homes available to walk thru to compare finishes
- Type:
- Single Family
- Sq.Ft.:
- 3,564
- Status:
- Active
- Beds:
- 5
- Lot size:
- 0.25 Acres
- Year built:
- 2024
- Baths:
- 3.50
- MLS#:
- WIREX_SCW1984352
- Subdivision:
- GOLDEN PONDS ADDITION TO WESTBRIDGE
ADDITIONAL INFORMATION
Move-In Ready!!! Check out Bill Weber Jr. Homes newest model home in Golden Ponds! Designed to wow with soaring ceilings and plenty of natural light. No detail was left out on this custom build. Find custom cabinetry, zoned hvac and LP siding around the entire home. This first floor primary bedroom home features a gorgeous living room, office and entry way. Find 3 spacious bedrooms upstairs with walk in closets. In the lower level, find the fourth bedroom, half exposure basement, plenty of storage and a custom designed wet bar. Find hand picked lighting and custom closets through out. Come see all the custom features on this home and get this one while you can! Backed by a 1 year limited warranty and quality construction, move with confidence when buying a Bill Weber Jr. Home!
- Type:
- Land
- Sq.Ft.:
- n/a
- Status:
- Active
- Beds:
- n/a
- Lot size:
- 12.05 Acres
- Baths:
- MLS#:
- WIREX_SCW1982845
- Subdivision:
- NA
ADDITIONAL INFORMATION
Situated on 12 acres, with land on once side touching county park system, six mile creek on the other side and then one neighbor touching the east part of the lot. Enjoy water access to lake Mendota, via the little access channel. Enjoy duck hunting on over 600 feet of six mile creek, turkey hunting and deer hunting in your woods. bring your building plans as there is a 13000 sq foot area to build a home on the survey, there could be another area to build also. Come build your dream house overlooking the wetlands and enjoy wildlife right in your yard!
- Type:
- Single Family
- Sq.Ft.:
- 1,879
- Status:
- Active
- Beds:
- 3
- Lot size:
- 0.16 Acres
- Year built:
- 2024
- Baths:
- 2.50
- MLS#:
- WIREX_SCW1983803
- Subdivision:
- HERITAGE HILLS
ADDITIONAL INFORMATION
This Sawyer home features a smart, open layout and ticks off all your boxes. Enjoy soaring 9' ceilings, 3 bedrooms, 2.5 baths with locally crafted cabinetry, and painted trim and doors throughout. Gourmet kitchen w/ island and stainless appliances. Owner?s Suite has a private bath, walk-in closet, and tray ceiling. 2-car garage with extra storage. Retreat to your patio for some R&R. To top it off, this home offers a one-year limited warranty, backed by our own dedicated customer service team. Make this home yours!
- Type:
- Single Family
- Sq.Ft.:
- 3,885
- Status:
- Active
- Beds:
- 5
- Lot size:
- 2.43 Acres
- Year built:
- 2024
- Baths:
- 3.50
- MLS#:
- WIREX_SCW1983736
ADDITIONAL INFORMATION
Just Reduced! Step through the dbl doors into your future home, greeted by 12-foot ceilings, elegant floors, a bespoke fireplace, and a luxurious kitchen designed for a discerning chef. This residence merges land with lifestyle, offering panoramic views of the countryside from a floor plan that celebrates modern aesthetics. Situated on 2.43 acres along Schumacher Road, enjoy Vienna taxes and Waunakee Schools. Features include five bdrms, 3 1/2 baths, an office, movie rm, three-car garage, sunroom, and patio. The kitchen boasts a 9-foot island, high-end appliances, and ample space for hosting. The primary suite features vaulted ceilings, a deluxe bathroom with dual vanities, and a large closet. The lower level offers a massive movie rm with a wet bar, extra bedrooms, and plenty of storage.
- Type:
- Land
- Sq.Ft.:
- n/a
- Status:
- Active
- Beds:
- n/a
- Lot size:
- 2.43 Acres
- Baths:
- MLS#:
- WIREX_SCW1983732
ADDITIONAL INFORMATION
New Price! This beautiful land overlooks hundreds of rolling acres of farm land with beautiful views of country side, and the state capitol! With nearly 2.5 acres, the land is approved for several land uses including residential, small scale farming, community living arrangements, transient or tourist lodging, and lots of others. The natural slopping of the land allows for exposure for a residential home. You can bring your own builder or use one of our preferred builders. Animals (cows, hogs, sheep, horses) are allowed. Outbuildings and accessory buildings are also authorized. Come enjoy peaceful quiet country living with Waunakee Schools, and close proximity to Sun Prairie and Middleton. Soil tested and approved for 5 bedroom septic system.
- Type:
- Single Family
- Sq.Ft.:
- 5,154
- Status:
- Active
- Beds:
- 5
- Lot size:
- 0.64 Acres
- Year built:
- 1994
- Baths:
- 4.50
- MLS#:
- WIREX_SCW1983170
- Subdivision:
- CASTLE CREEK
ADDITIONAL INFORMATION
Welcome to this exceptional 5,000+ sf home, where luxury and tranquility meet. Nestled with breathtaking views overlooking the serene Bolz Conservancy, this stunning home offers unparalleled privacy and an expansive backyard oasis complete with an inground pool. So many updates over the past 8 years, including the major mechanicals, roof, flooring, lighting, bathrooms, EV Charger, 4-person sauna, and a Japanese soaking tub ensuring modern comfort and efficiency. Whether you're entertaining guests or enjoying peaceful solitude, this home's impressive design and prime location provide the perfect backdrop for both. Experience the ultimate in redefined living and make this extraordinary property your own. VRP- $800,000-$825,000
| Information is supplied by seller and other third parties and has not been verified. This IDX information is provided exclusively for consumers personal, non-commercial use and may not be used for any purpose other than to identify perspective properties consumers may be interested in purchasing. Copyright 2024 - Wisconsin Real Estate Exchange. All Rights Reserved Information is deemed reliable but is not guaranteed |
Waunakee Real Estate
The median home value in Waunakee, WI is $585,000. This is higher than the county median home value of $384,100. The national median home value is $338,100. The average price of homes sold in Waunakee, WI is $585,000. Approximately 74.88% of Waunakee homes are owned, compared to 22.86% rented, while 2.26% are vacant. Waunakee real estate listings include condos, townhomes, and single family homes for sale. Commercial properties are also available. If you see a property you’re interested in, contact a Waunakee real estate agent to arrange a tour today!
Waunakee, Wisconsin has a population of 14,679. Waunakee is more family-centric than the surrounding county with 41.47% of the households containing married families with children. The county average for households married with children is 33%.
The median household income in Waunakee, Wisconsin is $118,631. The median household income for the surrounding county is $78,452 compared to the national median of $69,021. The median age of people living in Waunakee is 39 years.
Waunakee Weather
The average high temperature in July is 82.1 degrees, with an average low temperature in January of 10.5 degrees. The average rainfall is approximately 35.9 inches per year, with 42.9 inches of snow per year.



