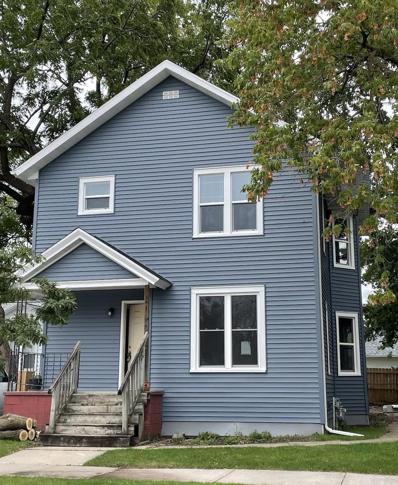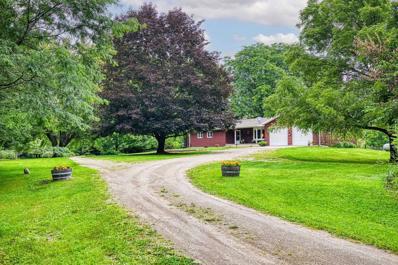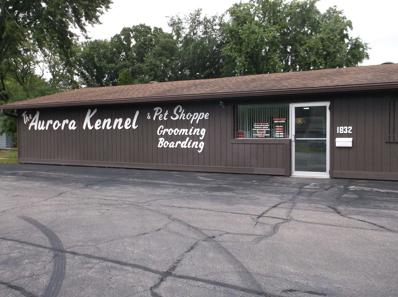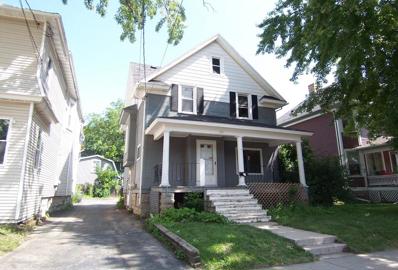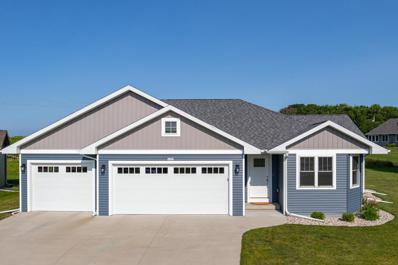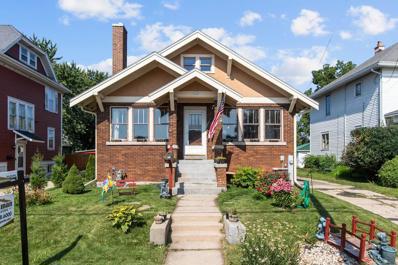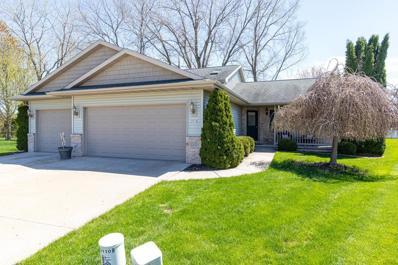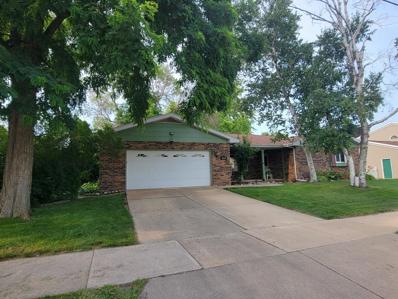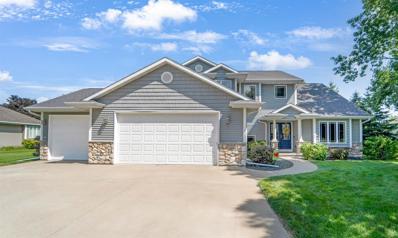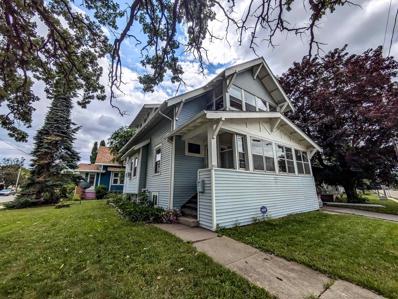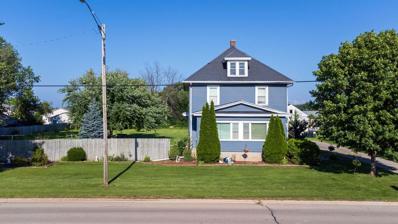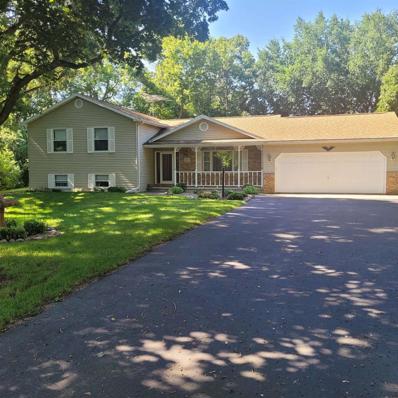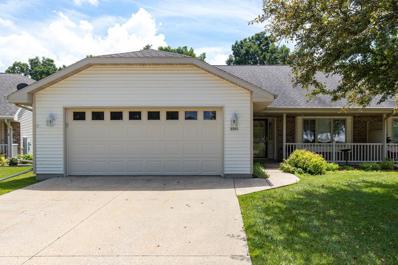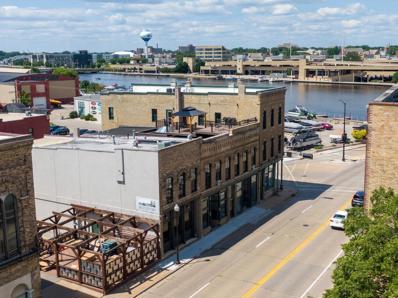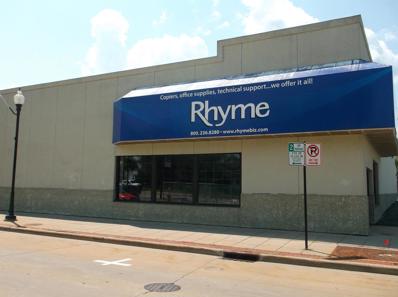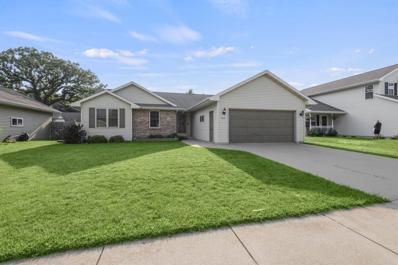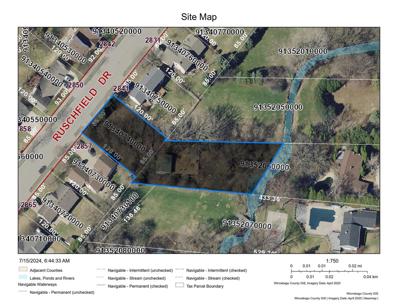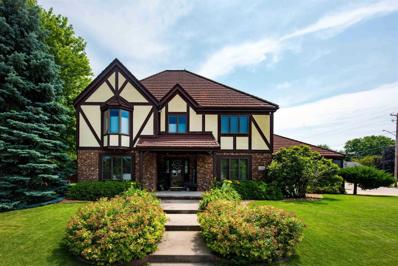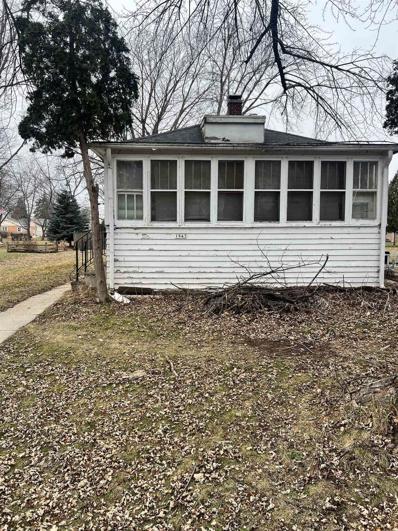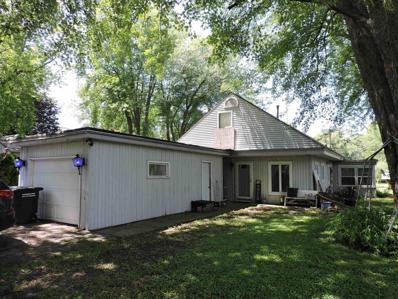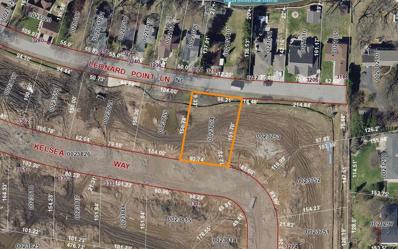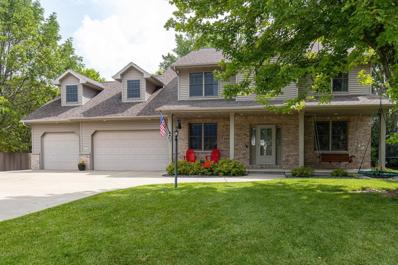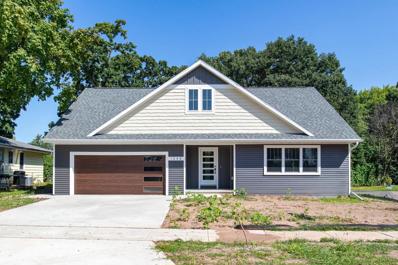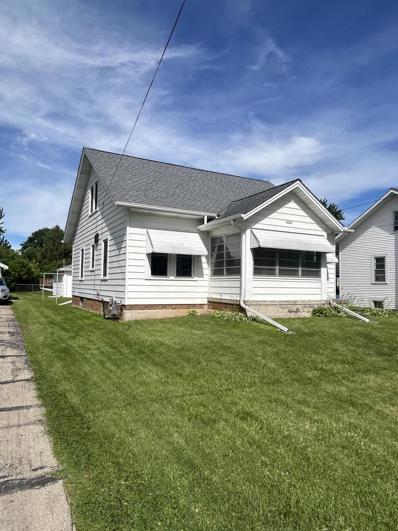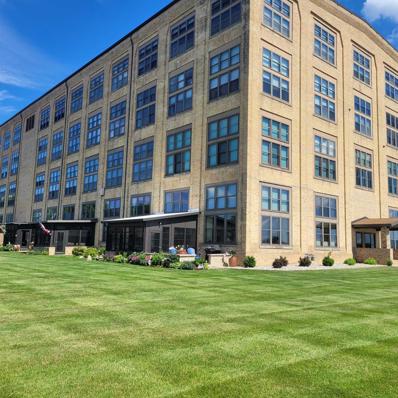Oshkosh WI Homes for Rent
$144,900
348 BAY STREET Oshkosh, WI 54901
- Type:
- Multi-Family
- Sq.Ft.:
- 1,756
- Status:
- Active
- Beds:
- n/a
- Lot size:
- 0.14 Acres
- Year built:
- 1920
- Baths:
- MLS#:
- WIREX_RANW50295297
ADDITIONAL INFORMATION
Remodeled Duplex Close to Downtown Oshkosh. Both units are occupied on month to month leases & landlord pays water. Lower unit is a 2 bedroom 1 bath & upper unit is a 1 bed 1 bath. Recent Updates Include: Flooring, Siding, Windows, Paint, Kitchens, Baths, Etc. Units are tenant occupied so please allow sufficient time for showing requests. Total current Rent: $1290/Mth
- Type:
- Single Family
- Sq.Ft.:
- 1,651
- Status:
- Active
- Beds:
- 3
- Lot size:
- 5.1 Acres
- Year built:
- 1979
- Baths:
- 2.00
- MLS#:
- WIREX_RANW50295170
ADDITIONAL INFORMATION
Looking for a little space just outside Neenah? Let us present this one owner ranch with a 5.1 acre lot boasting serene and well maintained surroundings seven miles west of Neenah. Property starts with a creek running through the front. Private from the road; level backyard; extra 13 x 31 outbuilding. Mature trees and nicely landscaped. Wild life comes to visit regularly. Come inside for a well built home with vaulted ceilings in living room and wood burning fireplace. Long list of updates: Newer garage and home roof (2021); Wasco windows whole home w/transferable warranty (2003); Furnace 2013, A/C 2021; chimney 2021; Gutters and downspouts 2021; Hard to find a better spot to rest, relax and enoy life! Open house Sunday July 28th 10:30-12pm.**ALL OFFERS to be reviewed Monday 7/29 4pm
- Type:
- General Commercial
- Sq.Ft.:
- 3,272
- Status:
- Active
- Beds:
- n/a
- Lot size:
- 0.54 Acres
- Year built:
- 1969
- Baths:
- MLS#:
- WIREX_RANW50295080
ADDITIONAL INFORMATION
Fully operational dog grooming, boarding, and pet supply business. Price includes real estate, equipment, furnishings, and business. Paved parking. Potential to expand the business.
- Type:
- Single Family
- Sq.Ft.:
- 1,460
- Status:
- Active
- Beds:
- 3
- Lot size:
- 0.1 Acres
- Year built:
- 1920
- Baths:
- 2.00
- MLS#:
- WIREX_RANW50295069
ADDITIONAL INFORMATION
Spacious 2 story home with 3 bedrooms and 2 full baths. Kitchen with oak cabinets and tile backsplash. Family room or formal dining with patio door to deck. Full basement. Attic area for storage. Shed. WHEDA foreclosure. Property sold as-is where-is.
$399,900
3985 HEMLOCK COURT Oshkosh, WI 54904
- Type:
- Single Family
- Sq.Ft.:
- 1,972
- Status:
- Active
- Beds:
- 4
- Lot size:
- 0.33 Acres
- Year built:
- 2021
- Baths:
- 3.00
- MLS#:
- WIREX_RANW50295059
- Subdivision:
- EDGEWOOD VILLAGE
ADDITIONAL INFORMATION
Desirable open concept ranch, built in 2021 has so much to offer inside + out! This home shows like new w/ modern finishes throughout and features: living room w/ vaulted ceiling open to kitchen w/ island + appliances, lower-level family room, laundry/mud room and flexible bedroom layout includes primary suite w/ generous walk-in closet + bath, additional main floor bedroom or office and two lower-level bedrooms. Great storage throughout w/ basement and 3 car garage. Serene outdoor setting w/ a nice sized yard (includes two tax parcels), a patio to enjoy the view and desirable Edgewood neighborhood is tucked on the NW edge of Oshkosh w/convenient access to I-41, the Wiouwash Trail and more! There are two tax parcels: 1282001500 & 1282001600.
$295,000
543 HAZEL STREET Oshkosh, WI 54901
- Type:
- Single Family
- Sq.Ft.:
- 2,560
- Status:
- Active
- Beds:
- 4
- Lot size:
- 0.14 Acres
- Year built:
- 1925
- Baths:
- 2.00
- MLS#:
- WIREX_RANW50295039
ADDITIONAL INFORMATION
This 4-bedroom brick home overlooks Menominee Park and showcases beautiful hardwood floors, natural woodwork, and crown molding. The spacious layout includes three bedrooms on the main floor and an upper primary suite. The kitchen features a cozy breakfast nook, and the living room boasts a gorgeous gas fireplace. The home is adorned with impressive woodwork throughout and includes a four-seasons room and a 2.5-car garage.
$369,900
3110 BAILEY COURT Oshkosh, WI 54904
- Type:
- Single Family
- Sq.Ft.:
- 2,315
- Status:
- Active
- Beds:
- 3
- Lot size:
- 0.33 Acres
- Year built:
- 2006
- Baths:
- 3.00
- MLS#:
- WIREX_RANW50294954
ADDITIONAL INFORMATION
Tucked on a cul de sac in a desirable westside neighborhood, this spacious quad style home has so much to offer inside + out! Comfortable home has: main floor living room w/ vaulted ceiling open to kitchen w/ breakfast bar + appliances + attached dining area, family room w/ fireplace, rec area or office in the lower level and wonderful bedroom layout features generous primary suite w/ vaulted ceiling + walk-in closet and secondary bedroom w/ private bath. Home is set on a nice size yard w/ established landscape + trees, has an entertaining patio w/ pergola and a 3 car garage. Convenient locale is close to neighborhood school, Westside YMCA, shopping, I-41 and so much more!
- Type:
- Single Family
- Sq.Ft.:
- 2,350
- Status:
- Active
- Beds:
- 3
- Lot size:
- 0.24 Acres
- Year built:
- 1973
- Baths:
- 2.00
- MLS#:
- WIREX_RANW50294948
ADDITIONAL INFORMATION
Waterfront home located on the channel leading to Lake Winnebago with two docks and a boat lift included. Open concept ranch home with many updates, newer hardwood flooring in kitchen and dining room plus painting thought out. Patio doors from dining room leading to generous backyard. Spacious living room, primary bedroom with two closets, full partly finished lower level great for entertaining with bar & refrigerator (floor is concrete). Central air & attached two stall garage. Updates Per Sellers: Roof & Hot Water Heater - 2022, furnace - 2019, tub surround & side steps on home - 2024.
$499,900
3190 ROSEWOOD LANE Oshkosh, WI 54904
- Type:
- Single Family
- Sq.Ft.:
- 3,097
- Status:
- Active
- Beds:
- 4
- Lot size:
- 0.46 Acres
- Year built:
- 2003
- Baths:
- 4.00
- MLS#:
- WIREX_RANW50294945
- Subdivision:
- WYLDEWOOD WEST
ADDITIONAL INFORMATION
This well sought after west side home is sure to please. The grand foyer greets you as you enter. Living rm features soaring ceilings with a gas fireplace and transom windows above the fire place. Adjacent is the Kitchen with granite counter tops, SS appliances, snack bar and maple cabinetry. Breakfast area has a patio door leading you out to your private backyard. Office area is located off the foyer. Primary bedroom offers you your private bathroom with walk in shower, tub, dual sinks and walk in closet! Half bath and laundry room complete the main fl. Upstairs you will find a loft area overlooking the living room. 3 other ample sized bedrooms with main bathroom. LL is complete with a family rm , Office/Den and the 3rd full bath. 3.5 attached garage w/basement access! Showings begin 7/29
- Type:
- Single Family
- Sq.Ft.:
- 1,652
- Status:
- Active
- Beds:
- 3
- Lot size:
- 0.1 Acres
- Year built:
- 1920
- Baths:
- 2.00
- MLS#:
- WIREX_RANW50294902
ADDITIONAL INFORMATION
Situated across the street from South Park, this home features 3+ bedrooms and a full bathroom each of the 1st and 2nd floors. The layout seamlessly combines the convenience of open-concept living with the classic charm of original hardwood floors, a formal dining room, and French doors. The 2nd floor has a family room with dormer storage, bedroom with walk-in closet, and a brightly lit front office/den with access to the upstairs 3-seasons room.
- Type:
- Single Family
- Sq.Ft.:
- 1,976
- Status:
- Active
- Beds:
- 4
- Lot size:
- 1.3 Acres
- Year built:
- 1900
- Baths:
- 2.00
- MLS#:
- WIREX_RANW50294864
ADDITIONAL INFORMATION
Discover this charming two-story home nestled on 1.30 acres in the Town of Oshkosh. Boasting 1976 square feet, it features 4 bedrooms and 2 full bathrooms, with a convenient first-floor primary bedroom. The updated kitchen boasts a convenient walk-in pantry, perfect for storage enthusiasts. A first-floor laundry room adds practicality, while the fenced-in lot ensures privacy and security. Despite its charms, the detached garage requires some repairs, offering an opportunity for customization. Embrace the potential of this tranquil property with ample space for both relaxation and renovation. This property sits on two Parcels - 018-002101
$359,900
2689 WESTMOOR ROAD Oshkosh, WI 54904
- Type:
- Single Family
- Sq.Ft.:
- 2,576
- Status:
- Active
- Beds:
- 4
- Lot size:
- 0.48 Acres
- Year built:
- 1991
- Baths:
- 3.00
- MLS#:
- WIREX_RANW50294782
ADDITIONAL INFORMATION
Come take a look at this secluded Town of Algoma 4BR 3BA 2576 sf home. Beautifully landscaped well-maintained home by the original owner - spacious sunroom overlooks the backyard. Convenient location to shopping and hospitals. This home is a MUST SEEE!!!
$354,900
2291 PATRIOT LANE Oshkosh, WI 54904
- Type:
- Condo
- Sq.Ft.:
- 2,319
- Status:
- Active
- Beds:
- 3
- Year built:
- 2003
- Baths:
- 3.00
- MLS#:
- WIREX_RANW50294724
ADDITIONAL INFORMATION
Located in a desirable condo neighborhood, this ?twindo? ranch style unit is sure to impress inside + out! Open concept layout features living room w/ vaulted ceiling + gas fireplace, kitchen w/ solid surface counters + breakfast bar + pantry + appliances, one-of-a-kind expanded four seasons sunroom that overlooks the backyard, primary suite w/ double closets and finished lower-level family room + guest suite. Southern exposure unit w/ an abundance of natural light is move-in ready w/ many tasteful updates throughout! Tucked at the end of the neighborhood w/ a parklike exterior, condo is nicely landscaped w/ mature trees and an entertaining patio to enjoy the private, serene backyard setting. Convenient Westside Oshkosh locale ? close restaurants, shopping, hospitals, I-41 and more!
$4,500,000
601 S MAIN STREET Oshkosh, WI 54902
- Type:
- General Commercial
- Sq.Ft.:
- 15,928
- Status:
- Active
- Beds:
- n/a
- Lot size:
- 0.33 Acres
- Year built:
- 1900
- Baths:
- MLS#:
- WIREX_RANW50294577
ADDITIONAL INFORMATION
An exciting opportunity to be a part of the redevelopment of Downtown Oshkosh! Prominent Main Street buildings located in The Sawdust District, just steps from the Fox River and Pioneer Island. Buildings feature four commercial spaces including a bar/restaurant, eight residential units with two full renovation upscale large residential units, private off-street parking lot and more. Option to sell buildings separately, please see Listing Agent for details. This property has five tax IDs: 0300410000, 0300420000, 0300530000, 0300550000, & 0300400000.
- Type:
- General Commercial
- Sq.Ft.:
- 11,715
- Status:
- Active
- Beds:
- n/a
- Lot size:
- 0.49 Acres
- Year built:
- 1951
- Baths:
- MLS#:
- WIREX_RANW50294543
ADDITIONAL INFORMATION
For lease at $5,000 per month. Downtown Oshkosh location! This 11,715 SF building is located on N. Main Street. Side lot paved parking. Store front, call center, or office fits this space.
- Type:
- Single Family
- Sq.Ft.:
- 1,442
- Status:
- Active
- Beds:
- 3
- Lot size:
- 0.16 Acres
- Year built:
- 2003
- Baths:
- 2.00
- MLS#:
- WIREX_RANW50294536
- Subdivision:
- RUSCH-KIENAST PLAT 2ND ADDIT
ADDITIONAL INFORMATION
Welcome home! This ranch-style house, nestled on a peaceful cul-de-sac, is ready for you to move right in. Step inside and be greeted by a spacious living room with a gas fireplace, perfect for hosting gatherings and creating cherished memories. With 3 bedrooms, including a master suite complete with a walk-in closet and attached full bathroom, & another full bathroom, this home offers both comfort and style. The functional kitchen and convenient first-floor laundry make everyday living a breeze. The full basement, already equipped with plumbing for a bathroom and boasting an egress window, provides endless potential for future expansion. And let's not forget the added bonus of brand-new Pella windows throughout. Don't let this incredible opportunity pass you by!
- Type:
- Land
- Sq.Ft.:
- n/a
- Status:
- Active
- Beds:
- n/a
- Lot size:
- 0.6 Acres
- Baths:
- MLS#:
- WIREX_RANW50294521
ADDITIONAL INFORMATION
Rare opportunity!! City lot approx .60 acres in a wooded, tranquil setting with Sawyer Creek running through the backyard! Build your new home in an established neighborhood with no restrictive covenants! Lot consists of all of parcel 1340740000 on Ruschfield Dr & part of the adjacent parcel 1352060000 up to Sawyer Creek. New lot lines will be established with Sawyer Creek being the approx dividing line. Pole building on the lot for all your storage or garage needs!
- Type:
- Single Family
- Sq.Ft.:
- 3,660
- Status:
- Active
- Beds:
- 4
- Lot size:
- 0.27 Acres
- Year built:
- 1990
- Baths:
- 4.00
- MLS#:
- WIREX_RANW50294484
ADDITIONAL INFORMATION
This stunning Lake Winnebago channel property offers a perfect blend of luxury and comfort. Nestled just a quarter mile from the picturesque Lake Winnebago, this meticulously maintained home spans over 3500 square feet. Boasting 4 bedrooms and 3.5 baths, including a lavish master suite, each room is generously sized to accommodate modern living. The lower level is tastefully finished, with Rec Room, Game Room and Exercise Room. Outdoor entertaining is a delight with a pavilion featuring a built-in grill, TV and relax and enjoy the view; 8K lb boat lift and a radtke dock for convenient water access. A spacious 3-car garage completes this exceptional property, promising both elegance and practicality in a serene lakeside setting. (ask for attached home features)
- Type:
- Single Family
- Sq.Ft.:
- 576
- Status:
- Active
- Beds:
- 1
- Lot size:
- 0.19 Acres
- Year built:
- 1938
- Baths:
- 1.00
- MLS#:
- WIREX_RANW50294353
ADDITIONAL INFORMATION
1 bedroom, 1 bath home in need of some personal touches and it is located close to the Airport and EAA . This home features a full basement and a garage . seller will look at all offers.
$289,900
958 COZY LANE Oshkosh, WI 54901
- Type:
- Single Family
- Sq.Ft.:
- 1,066
- Status:
- Active
- Beds:
- 2
- Lot size:
- 0.22 Acres
- Year built:
- 1950
- Baths:
- 1.00
- MLS#:
- WIREX_RANW50294313
ADDITIONAL INFORMATION
New Price! About the only home available on the water in this price range! Sweet 2 bedroom home waterfront home located on a channel to Lake Winnebago! deep 1 car deep garage, 12x26 per seller. Per seller, newer furnace! EZ access to Hwy 41 and Valley. Municipal water and sewer! Unlimited possibilities! Expanable living area available above the entire home, with a light switch, electricty and duct work stubbed in already with 2x12 framed rafters and ready to go for your finishing touches per seller. ACCESS FROM GARAGE ROOF!
$75,000
KELSEA WAY Oshkosh, WI 54904
- Type:
- Land
- Sq.Ft.:
- n/a
- Status:
- Active
- Beds:
- n/a
- Lot size:
- 0.36 Acres
- Baths:
- MLS#:
- WIREX_RANW50294338
ADDITIONAL INFORMATION
Lake Vista Estates! Desirable Town of Algoma living. This neighborhood, near Jones Park, is a perfect place to build your dream home. Last lot with the best views of Lake Butte des Morts , open to all builders. Municipal utilities available.
$549,900
3370 COLLIER COURT Oshkosh, WI 54904
- Type:
- Single Family
- Sq.Ft.:
- 4,225
- Status:
- Active
- Beds:
- 5
- Lot size:
- 0.46 Acres
- Year built:
- 2003
- Baths:
- 4.00
- MLS#:
- WIREX_RANW50294211
ADDITIONAL INFORMATION
Sprawling Town of Algoma Two-Story! Tucked at the end of a cul de sac w/ a tree-lined backyard, this well-appointed home has a flexible layout and so many features throughout! Inviting foyer entry w/ open staircase, multiple main floor living areas including living room w/ fireplace that opens to spacious kitchen w/ island + pantry, main floor office/den, convenient laundry/mud room, primary suite w/ adjacent sitting room + private balcony, bonus room or generous bedroom and finished lower level rec area + guest suite. Storage galore throughout including extra deep tandem style garage for up to 4 cars and LL access. Outdoor patio overlooks nice sized yard for play or entertaining and a desirable neighborhood locale w/ great access to schools, shopping, I-41 and so much more!
$379,900
1048 TAFT AVENUE Oshkosh, WI 54902
- Type:
- Single Family
- Sq.Ft.:
- 2,066
- Status:
- Active
- Beds:
- 3
- Lot size:
- 0.19 Acres
- Year built:
- 2024
- Baths:
- 3.00
- MLS#:
- WIREX_RANW50294203
ADDITIONAL INFORMATION
New Construction! This 3 bedroom, 2.5 bath, open concept, 1.5 story home features kitchen w/quartz counters and pantry (other room). Generous primary suite w/dual vanity, 1st floor laundry. Lower level w/egress window, sump pump and stubbed for future bath. Concrete driveway and 12'x12' concrete patio. Great locale near Titan Stadium, Fox River, restaurants, shopping and HWY 41.
- Type:
- Single Family
- Sq.Ft.:
- 1,576
- Status:
- Active
- Beds:
- 4
- Lot size:
- 0.21 Acres
- Year built:
- 1929
- Baths:
- 2.00
- MLS#:
- WIREX_RANW50294013
ADDITIONAL INFORMATION
Nestled in a quiet neighborhood near schools and museums, this charming house is a classic. As you step inside this 4 bedroom, 2 bath home you'll be greeted by stunning hardwood floors, doors and trim that exude quality, warmth and character. The 2nd floor has lots of storage and has been partially plumbed for an additional bathroom. Enjoy your morning coffee in the 3 seasons front porch or grow a garden in the roomy yard behind the garage. For those who love DIY, the 3-car garage has one stall with a partition, making it easy to heat for projects in the colder months. Flooring in the full bath in basement is painted concrete
- Type:
- Condo
- Sq.Ft.:
- 992
- Status:
- Active
- Beds:
- 1
- Year built:
- 1987
- Baths:
- 2.00
- MLS#:
- WIREX_RANW50294000
ADDITIONAL INFORMATION
Come enjoy the River Mill life style with amenities like outdoor pool - boat slip - tennis courts- pickleball courts and much more. This 1st floor condo features Lofted Master suite - 12 ft window and original wood beams. A detached 1/car garage is included and a full appliance pkg. Here is your chance to live where Lumber baron Edward Paine built an empire on the Fox River
| Information is supplied by seller and other third parties and has not been verified. This IDX information is provided exclusively for consumers personal, non-commercial use and may not be used for any purpose other than to identify perspective properties consumers may be interested in purchasing. Copyright 2024 - Wisconsin Real Estate Exchange. All Rights Reserved Information is deemed reliable but is not guaranteed |
Oshkosh Real Estate
The median home value in Oshkosh, WI is $255,000. This is higher than the county median home value of $182,400. The national median home value is $219,700. The average price of homes sold in Oshkosh, WI is $255,000. Approximately 49.11% of Oshkosh homes are owned, compared to 43.13% rented, while 7.76% are vacant. Oshkosh real estate listings include condos, townhomes, and single family homes for sale. Commercial properties are also available. If you see a property you’re interested in, contact a Oshkosh real estate agent to arrange a tour today!
Oshkosh, Wisconsin has a population of 66,649. Oshkosh is less family-centric than the surrounding county with 25.91% of the households containing married families with children. The county average for households married with children is 29.21%.
The median household income in Oshkosh, Wisconsin is $45,708. The median household income for the surrounding county is $55,128 compared to the national median of $57,652. The median age of people living in Oshkosh is 33.6 years.
Oshkosh Weather
The average high temperature in July is 81.4 degrees, with an average low temperature in January of 10.2 degrees. The average rainfall is approximately 31.4 inches per year, with 35.8 inches of snow per year.
