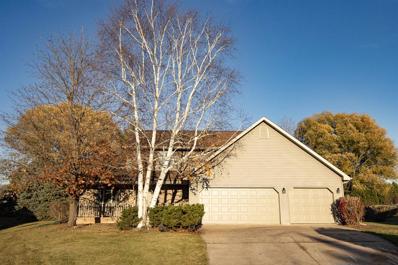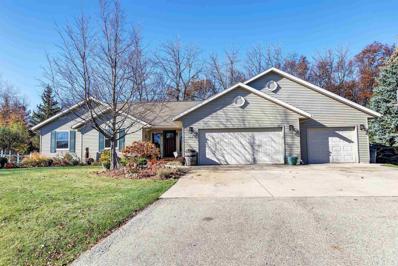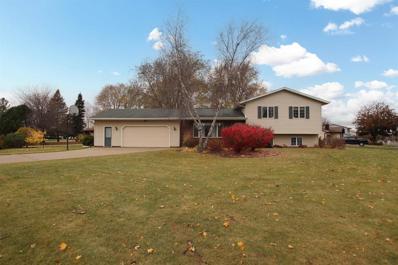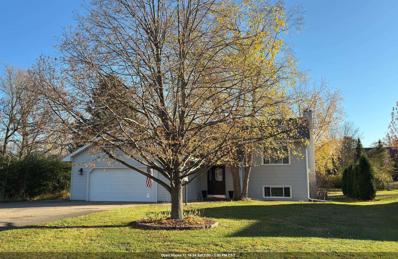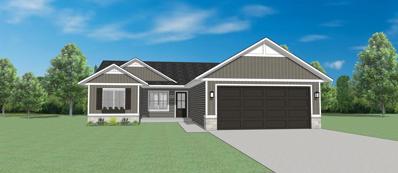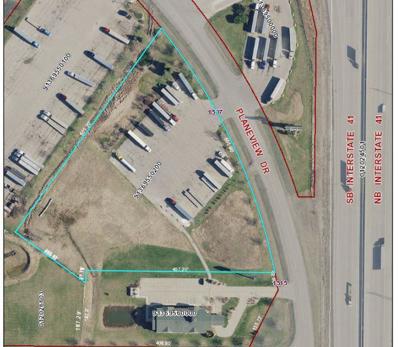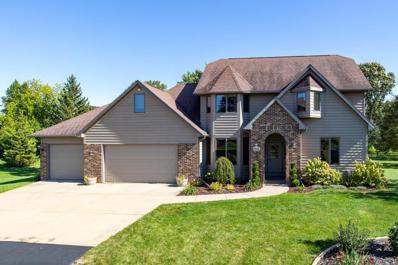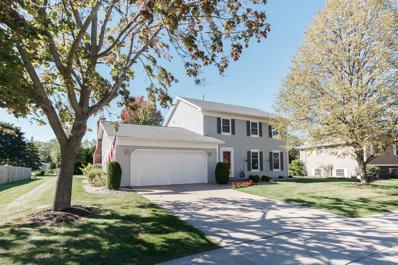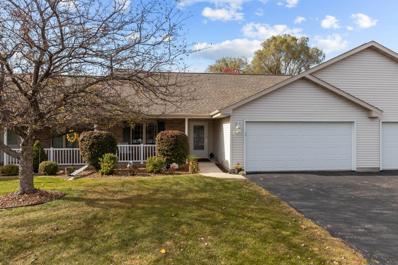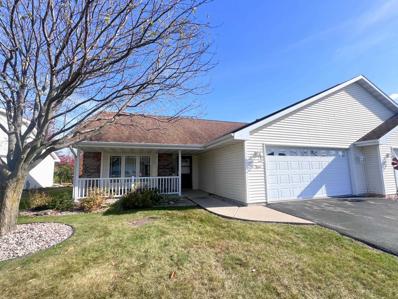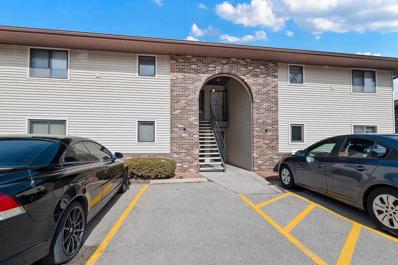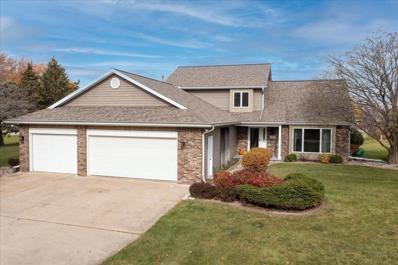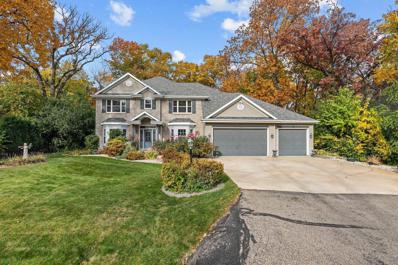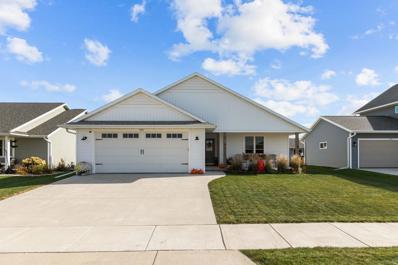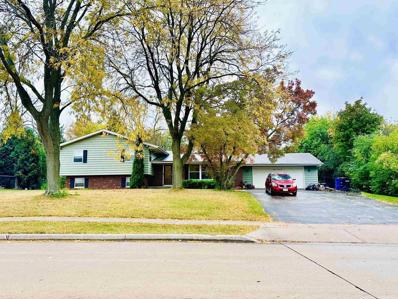Oshkosh WI Homes for Rent
The median home value in Oshkosh, WI is $255,000.
This is
higher than
the county median home value of $236,600.
The national median home value is $338,100.
The average price of homes sold in Oshkosh, WI is $255,000.
Approximately 51.61% of Oshkosh homes are owned,
compared to 41.45% rented, while
6.94% are vacant.
Oshkosh real estate listings include condos, townhomes, and single family homes for sale.
Commercial properties are also available.
If you see a property you’re interested in, contact a Oshkosh real estate agent to arrange a tour today!
- Type:
- Single Family
- Sq.Ft.:
- 2,022
- Status:
- NEW LISTING
- Beds:
- 3
- Lot size:
- 0.67 Acres
- Year built:
- 1992
- Baths:
- 3.00
- MLS#:
- WIREX_RANW50300812
ADDITIONAL INFORMATION
This updated 3-bed, 2.5-bath home in Oshkosh offers over 2,000 sq. ft. of living space and a 3-car garage. Recent updates include fresh paint, new flooring throughout, and a brand-new concrete patio, making it move-in ready. The spacious layout features a master suite with en-suite bath, two additional bedrooms, and an open concept living area perfect for entertaining. Located minutes from HWY 21, HWY 41, Aurora Medical Center, and Ascension Hospital, with shopping and dining nearby. Enjoy the perfect blend of space, updates, and convenience in this ideal Oshkosh location. Schedule a tour today!
$524,900
1823 SUNKIST ROAD Oshkosh, WI 54904
- Type:
- Single Family
- Sq.Ft.:
- 3,213
- Status:
- NEW LISTING
- Beds:
- 4
- Lot size:
- 0.37 Acres
- Year built:
- 2002
- Baths:
- 3.00
- MLS#:
- WIREX_RANW50300772
ADDITIONAL INFORMATION
Location, location, location! This Town of Algoma ranch offers serene wooded views that set it apart. The great room boasts cathedral ceilings and a cozy stone fireplace, flowing into an open kitchen with a breakfast bar, dinette, and formal dining space. First-floor laundry is conveniently located off the garage for ease. The spacious primary suite includes dual sinks, a walk-in shower, and a whirlpool tub. The lower level features high ceilings, a family room, 4th bedroom, and a 3rd full bath. Outside, enjoy two covered porches, a charming patio, and a firepit area, ideal for relaxing or entertaining. Comfort and functionality await!
$330,000
554 E GATE DRIVE Oshkosh, WI 54904
- Type:
- Single Family
- Sq.Ft.:
- 1,919
- Status:
- NEW LISTING
- Beds:
- 3
- Lot size:
- 0.38 Acres
- Year built:
- 1987
- Baths:
- 2.00
- MLS#:
- WIREX_RANW50300571
ADDITIONAL INFORMATION
Welcome Home! This charming well-maintained quad-level home is located in a great community. It offers a spacious layout with ample room for relaxation and entertainment. The main level features an inviting living area which flows into the well-appointed kitchen. The upper level has three bright bedrooms, including a large master bedroom with walk in closet. Each bedroom creates a warm and inviting atmosphere for relaxation. The lower level has a large room which is great for entertaining guests. Step outside to your retreat which is beautifully shaded by a pergola offering a perfect location for outdoor dining. Seller offering $5,000 towards carpeting allowance. Room measurements are approximate.
$229,000
2583 VILLAGE LANE Oshkosh, WI 54904
- Type:
- Condo
- Sq.Ft.:
- 1,333
- Status:
- Active
- Beds:
- 2
- Year built:
- 1997
- Baths:
- 2.00
- MLS#:
- WIREX_RANW50300539
ADDITIONAL INFORMATION
This charming home in the highly desirable Westhaven neighborhood offers a perfect blend of comfort & convenience. The sunny kitchen, equipped w/full appliance package, flows into the cozy living room, which features vaulted ceiling & gas fireplace. The spacious master suite boasts an attached bath complete w/walk-in shower. The 2nd BR offering patio doors that lead out to the deck. The second bath is thoughtfully designed w/washer/dryer for added convenience, while the lower level provides additional laundry hookup. With a clean, open basement waiting for your finishing touches, this home presents an excellent opportunity to create additional living space tailored to your needs. Don?t miss your chance to own a home in this sought-after location! Condo Fees are $490/quarter.
$324,900
5125 DAVID DRIVE Oshkosh, WI 54904
- Type:
- Single Family
- Sq.Ft.:
- 2,040
- Status:
- Active
- Beds:
- 4
- Lot size:
- 0.64 Acres
- Year built:
- 1995
- Baths:
- 2.00
- MLS#:
- WIREX_RANW50300515
- Subdivision:
- HICKORY HILLS
ADDITIONAL INFORMATION
Country Living just minutes from Omro and Oshkosh. Ths well-maintained open concept 4 spacious Bedroom 2 Full Bath Bi-Level built in 1995 on 0.64 Acres has so much to offer, including granite kitchen countertops, stainless steel appliances, inset kitchen sink, attractive backsplash, vaulted ceilings, skylights, a comfortable rec room with gas fireplace, attractively-updated bathroom, updated windows, patio doors off dining area to 14x14 composite deck, abundant closet space, extra parking pad next to garage, central air, and laundry room with washer, dryer and laundry sink included. Per Seller: Roof, Gutters, Refrig, Stove, Micro< 5 yrs.
$386,900
1573 SAGE Oshkosh, WI 54904
- Type:
- Single Family
- Sq.Ft.:
- 1,491
- Status:
- Active
- Beds:
- 3
- Lot size:
- 0.17 Acres
- Year built:
- 2024
- Baths:
- 2.00
- MLS#:
- WIREX_RANW50300486
- Subdivision:
- CASEY MEADOWS
ADDITIONAL INFORMATION
Welcome to your dream home! This beautiful ranch-style residence offers 1,491 square feet of modern living space, featuring 3 spacious bedrooms and 2 bathrooms. Step inside to discover an open-concept floor plan accentuated by a vaulted ceiling, creating a bright and airy atmosphere. The heart of the home is the kitchen, complete with a sleek kitchen island perfect for casual dining and entertaining. Ample storage is provided by a step-in pantry, ensuring you have all the space you need for your culinary adventures. The interior boasts white woodwork paired with contemporary black hardware, giving the home a timeless yet modern aesthetic.
- Type:
- Single Family
- Sq.Ft.:
- 1,327
- Status:
- Active
- Beds:
- 3
- Lot size:
- 0.17 Acres
- Year built:
- 2024
- Baths:
- 2.00
- MLS#:
- WIREX_RANW50300485
- Subdivision:
- CASEY MEADOWS
ADDITIONAL INFORMATION
The Cranberry floor plan is new and improved maximizing every square foot. At 1,327 square feet, this split-bedroom ranch design is our most functional design yet; vaulted ceilings, step-in pantry, dual sinks in the primary bathroom, and a future finished basement. Located close to schools and other west side amenities.
- Type:
- Land
- Sq.Ft.:
- n/a
- Status:
- Active
- Beds:
- n/a
- Lot size:
- 4.85 Acres
- Baths:
- MLS#:
- WIREX_SCW1988827
ADDITIONAL INFORMATION
Paved private parking lot across from a major truck stop right off of intersection of Interstate 41 and Hwy 26 just south of Oshkosh, WI on 4.85 acres. Near EAA and the Oshkosh Airport, which holds an annual airshow that attracts over 500,000+ people for a week each July. Currently zoned as Commercial per assessor records. Secured and gated access. Distance from major cities: Minneapolis=4hr30min(288miles). Green Bay=55min(56miles). Milwaukee=1hr25min(82miles). Chicago=2hr30min(162miles). DesMoines=5hr45min(370miles). WISDOT average daily proximity traffic counts: I41=42,000, Hwy26=10,200.
- Type:
- Single Family
- Sq.Ft.:
- 3,646
- Status:
- Active
- Beds:
- 4
- Lot size:
- 0.4 Acres
- Year built:
- 1992
- Baths:
- 4.00
- MLS#:
- WIREX_RANW50300318
ADDITIONAL INFORMATION
Sprawling Town of Algoma two-story! Wonderful layout features great room w/ vaulted ceiling + fireplace, updated kitchen w/ generous storage + breakfast bar + appliances, casual + formal dining, office or flex room w/ French doors off foyer, all nice sized bedrooms including primary suite w/ walk-in closet + beautifully renovated bath w/ tile walk-in shower and finished lower level has family room w/ fireplace + entertaining bar area, flex room and full bath. Home is set on a well-landscaped lot w/ a tree-lined backyard for privacy, an entertaining patio and a vegetable garden. All this plus a desirable neighborhood locale - close to schools, shopping, hospitals, I-41 and so much more!
- Type:
- Single Family
- Sq.Ft.:
- 2,998
- Status:
- Active
- Beds:
- 4
- Lot size:
- 0.95 Acres
- Year built:
- 1997
- Baths:
- 4.00
- MLS#:
- WIREX_RANW50300272
ADDITIONAL INFORMATION
Beautiful custom-built home, eagerly awaiting your personal touch. 1-acre wooded lot. Step into the home, and you're greeted by a spacious foyer, unfolding into the formal dining room and expansive great room. The open staircase is a stunning focal point, providing a seamless transition between levels. Hardwood floors. A main-floor primary suite features walk-in closet. The large bath is designed for relaxation and comfort. A main level office/den is spacious and beautiful. The bright and airy kitchen includes a hearth room with a two-way fireplace. Step outside onto the large wood deck. Upstairs, 3 large bedrooms with walk-through bath and 3rd bed ensuite. Potential to customize the lower level, adding your personal touch. This home offers a blend of nature, comfort, and potential.
$279,900
5136 CISCEL DRIVE Oshkosh, WI 54904
- Type:
- Single Family
- Sq.Ft.:
- 2,357
- Status:
- Active
- Beds:
- 3
- Lot size:
- 0.64 Acres
- Year built:
- 1993
- Baths:
- 4.00
- MLS#:
- WIREX_RANW50300214
ADDITIONAL INFORMATION
NEW PRICE! One of a kind inviting appearance! his cape cod home needs your love to restore to its original beauty and your personal palace! Popular location and a great investment!Feels like being on vacation in Door County! 3 bedroom, 2 full baths and 2 half baths!First floor has main floor primary suite with full bath, formal dining/office,dining area off the back kitchen, 1st floor laundry off garage!2 fireplaces!2 car attached garge!Lower level with egress windows needs flooring. Larger lot of .64 means more room to spread out and breath! Close to Lake Butte des Morts, the County Park and the Valley! Showings begin 11/04/24.
$345,000
1685 Chatham DRIVE Oshkosh, WI 54904
- Type:
- Single Family
- Sq.Ft.:
- 2,182
- Status:
- Active
- Beds:
- 3
- Lot size:
- 0.43 Acres
- Year built:
- 1985
- Baths:
- 2.50
- MLS#:
- WIREX_METRO1897775
ADDITIONAL INFORMATION
This home is a masterpiece! Home features true pride of home ownership inside and out. Everything is meticulously cleaned and maintained. Loads of space, multiple living rooms and a three season room create lots of room to move and give privacy. High end windows installed with lifetime warranty, new roof, in addition to the inclusions listed sellers are willing to include other furnishings. There is a fireplace that is currently gas but it can be easily converted back to wood, 6 panel doors, partially finished basement is another place to get away or an additional space for activities...It doesn't stop there either, once outside you will see the MASSIVE deck and yard which is perfect for entertaining, your house will be the house your friends and family will want to go to. Call today!!!
- Type:
- Condo
- Sq.Ft.:
- 1,449
- Status:
- Active
- Beds:
- 2
- Year built:
- 2002
- Baths:
- 2.00
- MLS#:
- WIREX_RANW50300219
ADDITIONAL INFORMATION
Stress-Free Condo Living is Calling Your Name! Imagine sipping your morning coffee in the bright sunroom or on your cozy deck overlooking a natural, tree-lined landscape. With stunning hardwood floors, no-step entry, and an open-concept, ranch-style layout, this home is designed for easy living in a sought-after location. Featuring 2 bedrooms including a spacious ensuite, and in-unit laundry, this one truly has it all! The full basement offers plenty of room for storage, hobbies, or even expansion, with endless possibilities to make it your own! Plus, snow removal and lawn care are included in the monthly dues, as well as internet and basic cable-making for a low-maintenance lifestyle. No showings before 11/2.
- Type:
- Condo
- Sq.Ft.:
- 1,449
- Status:
- Active
- Beds:
- 2
- Year built:
- 2005
- Baths:
- 2.00
- MLS#:
- WIREX_RANW50300186
ADDITIONAL INFORMATION
Carefree living at its finest! Step inside this single-story condo to discover a spacious & open living space that welcomes natural light and features 2 bedrooms, 2 baths, kitchen w/breakfast bar + appliances, dining area, spacious living room w/ gas fireplace + vaulted ceilings & a cozy sun room which connects to your private patio. This ranch style condo also boasts 1st floor laundry & an attached 2 car garage w/zero-step entry! Condo is tucked in a quiet, southwest side neighborhood w/convenient access to I41, shopping, dining, & more! Pets allowed-see covenants for restrictions. HOA fees cover lawn maintenance & snow removal.
- Type:
- Condo
- Sq.Ft.:
- 1,404
- Status:
- Active
- Beds:
- 2
- Year built:
- 2004
- Baths:
- 3.00
- MLS#:
- WIREX_RANW50300130
ADDITIONAL INFORMATION
RARE FIND! 2 Bed / 3 Bath Ranch-Style Condo at The Villas of Wyldewood I Lovingly Maintained by Same Owner since New, Beautiful Backyard Scenic View & Easy access to Walking Trail, Spacious Living Room with Vaulted Ceiling & Gas Fireplace, Primary Suite with Walk-In Shower, Partially finished Lower Level with Egress Window Potential for Bedroom and Family Room, Zero Entry from Garage, Main Floor Laundry Hook-ups, $220/Month includes Lawn Care, Snow Removal, and Cable Television, Easy to Show! CALL TODAY!
- Type:
- Condo
- Sq.Ft.:
- 1,010
- Status:
- Active
- Beds:
- 2
- Year built:
- 1983
- Baths:
- 1.00
- MLS#:
- WIREX_RANW50300095
ADDITIONAL INFORMATION
Enjoy the serenity of Meadowbrook Court, in this loft style condo with access to walking trails, near a creek. Primary bedroom on the main floor with an additional loft bedroom with vaulted ceilings. Pool, clubhouse, attached garage and parking available. Previous owner completed all updates, full basement drywall, electrical, and kitchen.
- Type:
- Single Family
- Sq.Ft.:
- 2,244
- Status:
- Active
- Beds:
- 3
- Lot size:
- 3.25 Acres
- Year built:
- 1993
- Baths:
- 2.00
- MLS#:
- WIREX_RANW50300073
ADDITIONAL INFORMATION
Welcome to this delightful one-story home featuring 3 bedrooms and 2 baths on a serene 3.25-acre lot along a quiet road. The open-concept design showcases hardwood floors in the kitchen and living room, complemented by stainless steel appliances. Enjoy the additional family room on the main level, while the finished basement offers two bedrooms and an extra living area. Outside, take in stunning country views and relax by the inviting pool. A large 3 car garage, along with two additional storage sheds, provides ample storage space. Located in the highly regarded Winneconne School District, this property perfectly combines comfort and tranquility.
$549,000
407 PAULS PLACE Oshkosh, WI 54904
- Type:
- Single Family
- Sq.Ft.:
- 2,169
- Status:
- Active
- Beds:
- 3
- Lot size:
- 0.27 Acres
- Year built:
- 2024
- Baths:
- 2.00
- MLS#:
- WIREX_RANW50300050
ADDITIONAL INFORMATION
Welcome to your new beautifully constructed home! The zero-entry design ensures accessibility & convenience, making this home a great fit for all ages. As you step inside, you'll immediately notice the building quality & attention to detail. Soaring ceilings create an open, airy atmosphere, perfectly complemented by the abundant natural lighting that bathes each room. The living area seamlessly integrates with a stylish kitchen, equipped with modern appliances & ample storage. In the master bath, indulge in the luxury of a soaking tub & separate walk-in shower. Outside, the covered porch overlooking the pond, offers a peaceful retreat for enjoying early morning coffees or serene evening dinners. Every aspect of this home has been thoughtfully designed to offer comfort!
- Type:
- Condo
- Sq.Ft.:
- 900
- Status:
- Active
- Beds:
- 2
- Year built:
- 1982
- Baths:
- 1.00
- MLS#:
- WIREX_RANW50299998
ADDITIONAL INFORMATION
Completely updated condo in a terrific location. New AC unit, freshly painted, new LVP flooring in Livingroom and bedrooms and brand new updated fixtures. Two nice sized bedrooms and a full bath. Nice balcony overlooking a magnificent tree and green space. lawn & Snow removal included with HOA fees. Dedicated parking space. Very quiet complex. Showings start Friday, October 25th.
- Type:
- Single Family
- Sq.Ft.:
- 3,020
- Status:
- Active
- Beds:
- 4
- Lot size:
- 1.22 Acres
- Year built:
- 1990
- Baths:
- 3.00
- MLS#:
- WIREX_RANW50300013
ADDITIONAL INFORMATION
Spacious 4-bedroom, 2.5-bathroom home offering over 3,000 square feet of living space. This home features a remodeled kitchen with beautiful hickory cabinets, quartz countertops, and newer appliances. Open-concept living and dining room with vaulted ceilings. The first-floor master suite includes a full bathroom and walk-in closet. Enjoy the ease of first-floor laundry with a washer and dryer included. The finished basement offers a den/rec room with cozy pellet stove and lots of storage. The extra-deep 3-car garage with basement access adds even more functionality. Located close to highways, shopping and schools. Other updates include new flooring throughout, furnace, A/C, sump pump and more!
$715,000
978 TRILLIUM TRAIL Oshkosh, WI 54904
- Type:
- Single Family
- Sq.Ft.:
- 3,988
- Status:
- Active
- Beds:
- 5
- Lot size:
- 0.72 Acres
- Year built:
- 2000
- Baths:
- 5.00
- MLS#:
- WIREX_RANW50299976
- Subdivision:
- WYLDEWOOD PLAT 3RD ADDN
ADDITIONAL INFORMATION
Fully furnished 3 level home, beautiful finishes through out. Italian bar with marble top is just one of the special things this seller is providing you. The lower level speakeasy bar will be a favorite area for entertaining. The large lot is private and includes a stream. Come to check out the endless high end attributes of this home.
- Type:
- Single Family
- Sq.Ft.:
- 1,735
- Status:
- Active
- Beds:
- 3
- Lot size:
- 0.37 Acres
- Year built:
- 2024
- Baths:
- 2.00
- MLS#:
- WIREX_RANW50299969
ADDITIONAL INFORMATION
Lake Vista Estates new construction. 2024 Parade of Homes house. This 3 bedroom, 2 full bath, open concept, split bedroom ranch design features kitchen w/ island, Quartz counter, 4' x 4' pantry (other room). Living room w/ vaulted ceiling, separate dining room or sun room w/ gas fireplace. LL stubbed for bathroom and egress window. Convenient locale, near HWY 41, shopping, restaurants, hospital, and Jones Park. This is lot #52.
$254,900
875 HERITAGE TRAIL Oshkosh, WI 54904
- Type:
- Single Family
- Sq.Ft.:
- 1,400
- Status:
- Active
- Beds:
- 3
- Lot size:
- 0.27 Acres
- Year built:
- 1975
- Baths:
- 1.00
- MLS#:
- WIREX_RANW50299956
ADDITIONAL INFORMATION
WEST SIDE RANCH! 3 bedrooms 1 bathroom 2.5 car garage! Lower level is ready for another bathroom and has a brand new toilet. Potential for more living space in the lower level as well. Updates include roof in 2020, kitchen remodel, bathroom remodel, new flooring and more! Large yard with covered patio and storage shed. Schedule your showing today!
$409,900
3377 WYATT WAY Oshkosh, WI 54904
- Type:
- Single Family
- Sq.Ft.:
- 1,564
- Status:
- Active
- Beds:
- 3
- Lot size:
- 0.17 Acres
- Year built:
- 2019
- Baths:
- 2.00
- MLS#:
- WIREX_RANW50299897
ADDITIONAL INFORMATION
FANTASTIC PRICE IMPROVEMENT!!! Welcome Home! This beautiful, better than new, split bedroom ranch with a fully fenced yard is the property you have been waiting for! The abundance of natural light highlights this open concept home and it's high end finishings. The kitchen boasts an 11ft quartz island, high end appliances, and contemporary fixtures. The living room has an Enerzone wood burning fireplace for those cool winter nights. The basement is huge and has been stubbed for bathroom and has egress for an additional bedroom, lots of storage room! This home has been meticulously maintained and updated. Additional storage in attic above garage. This property is not one to miss! Showings begin 10-25-24. Per seller 48 hours are required for binding acceptance.
- Type:
- Single Family
- Sq.Ft.:
- 3,008
- Status:
- Active
- Beds:
- 5
- Lot size:
- 0.54 Acres
- Year built:
- 1976
- Baths:
- 4.00
- MLS#:
- WIREX_RANW50299794
ADDITIONAL INFORMATION
Welcome home. Come see this 3,000 (total) sq ft home, situated on a half acre lot on the Southwest side of Oshkosh, close to shops, easy access to highways and amenities, blocks away from Westhaven Golf Club and Westhaven Circle Park. The long and extra wide driveway welcomes you. Home boasts a lower level mother-in-law suite with its own Kitchen, BR, Bathroom, and an additional rec & family room. Access to garage and backyard available through the lower level. In total, this home features 5 bedrooms, with 3 full bathrooms. 4 of the generous size bedrooms are upstairs including a master with its own bathroom. Book your showing today before it is too late. No offers to be reviewed until Oct 28. 48 hrs binding after 10/28/24. Home to be sold as-is.
| Information is supplied by seller and other third parties and has not been verified. This IDX information is provided exclusively for consumers personal, non-commercial use and may not be used for any purpose other than to identify perspective properties consumers may be interested in purchasing. Copyright 2024 - Wisconsin Real Estate Exchange. All Rights Reserved Information is deemed reliable but is not guaranteed |
