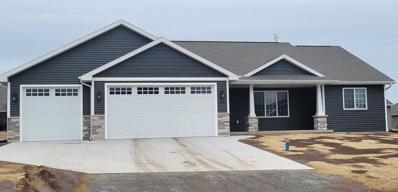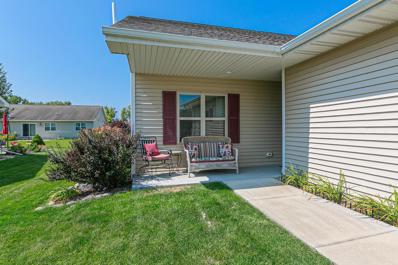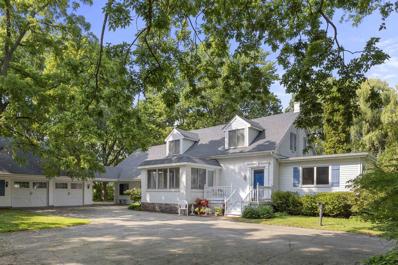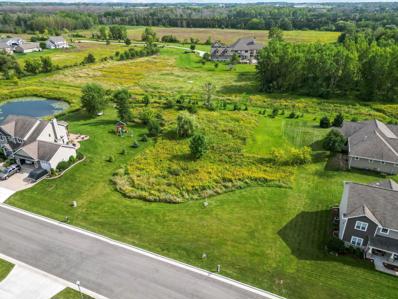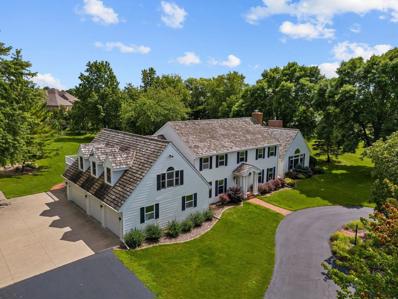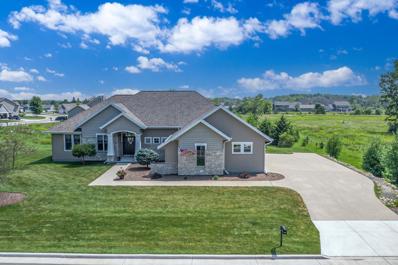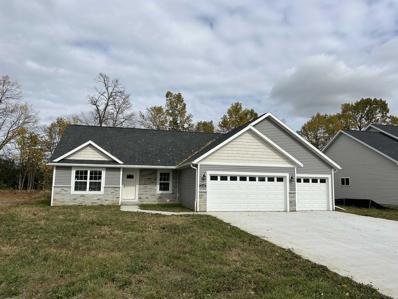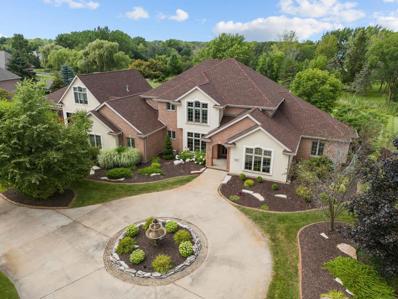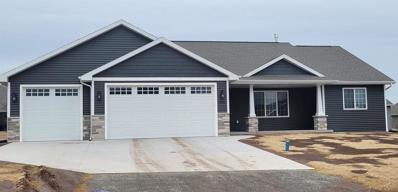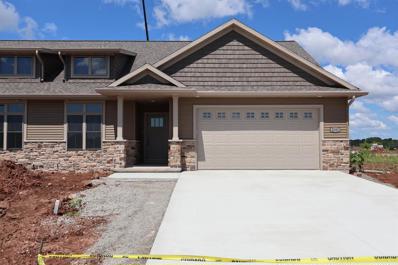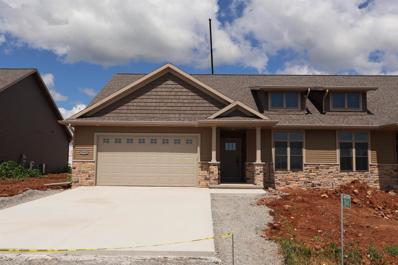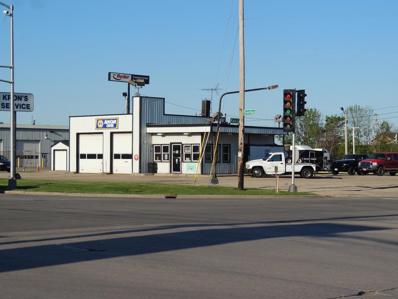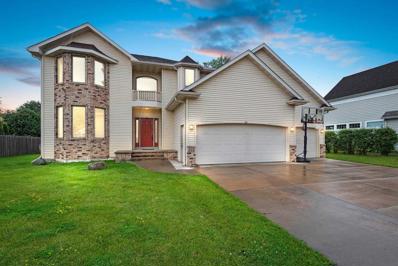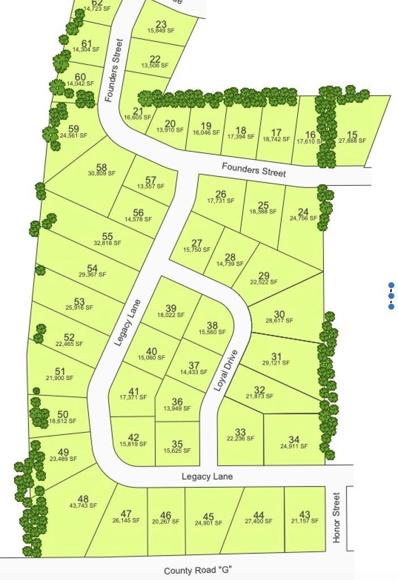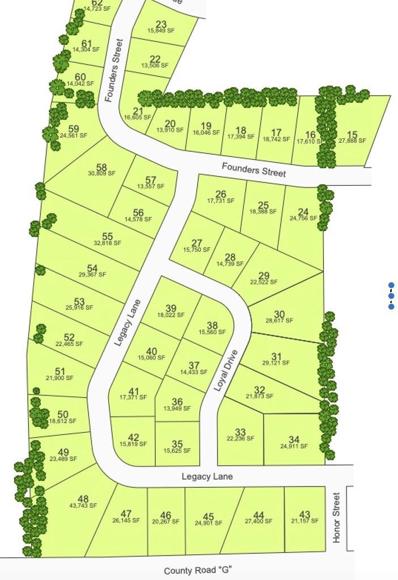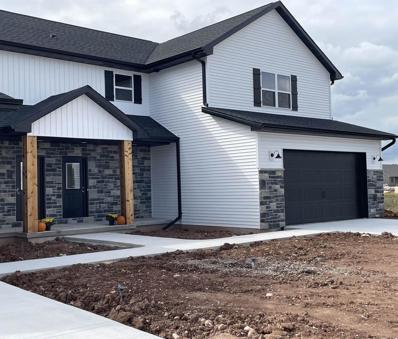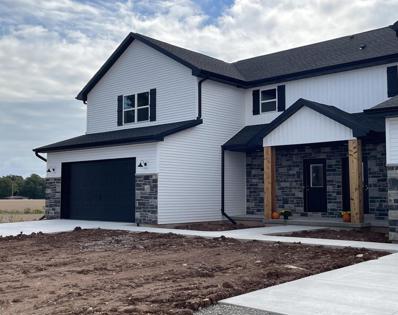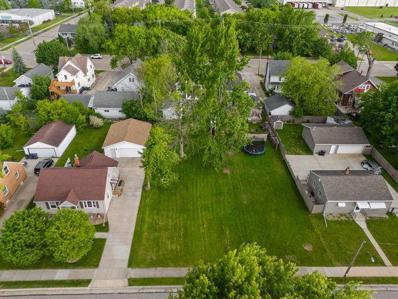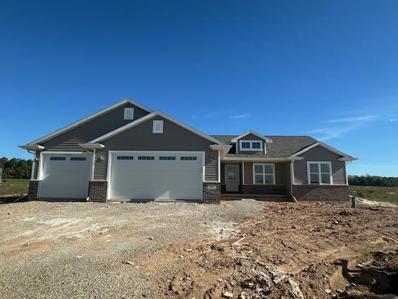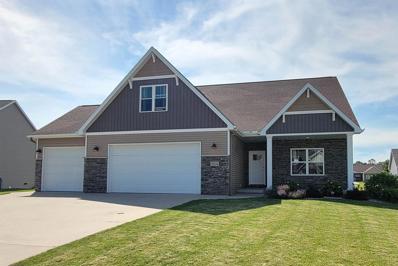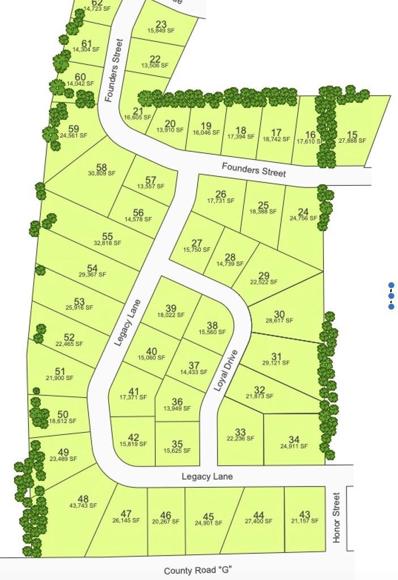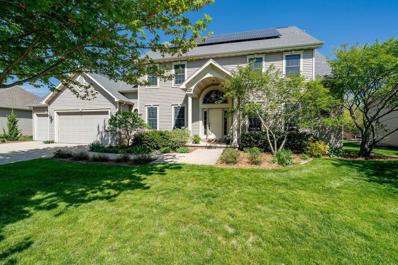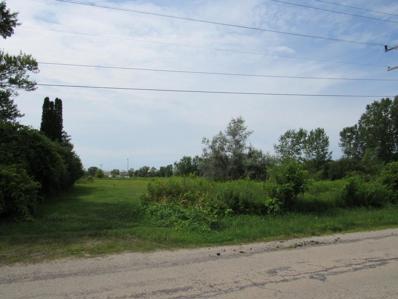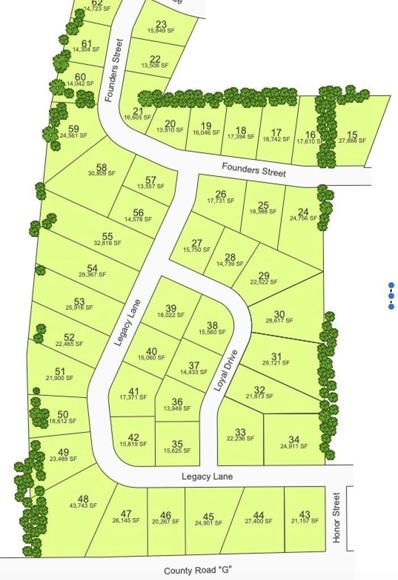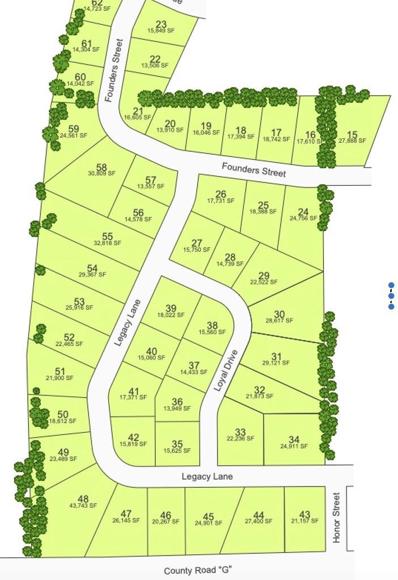Neenah WI Homes for Rent
$439,900
2635 LAWRENCE LANE Neenah, WI 54956
- Type:
- Single Family
- Sq.Ft.:
- 1,640
- Status:
- Active
- Beds:
- 3
- Lot size:
- 0.55 Acres
- Year built:
- 2024
- Baths:
- 2.00
- MLS#:
- WIREX_RANW50297179
ADDITIONAL INFORMATION
Quality & Style is what you'll find in this open concept, split bd new construction. LR w vaulted ceiling & gas fp opens to sunny kitchen w gorgeous GRANITE counter tops, custom maple cabinets, center island & pantry. Open dining area & 4 season room. Spacious master bd w tray ceiling, huge master closet, master bath w/ dual sinks & built ins. Attached 3 car garage leads to conveniently appointed Mudroom w lockers & separate FF laundry room. LL features egress window for future 4th bd, family room & 3rd ba. Photos are of home with same floor plan & same design.
$349,900
1583 REDWING DRIVE Neenah, WI 54956
- Type:
- Condo
- Sq.Ft.:
- 2,452
- Status:
- Active
- Beds:
- 3
- Year built:
- 2015
- Baths:
- 3.00
- MLS#:
- WIREX_RANW50297067
ADDITIONAL INFORMATION
Welcome to this unique, zero-entry, one owner condo! This condo "association" has no HOA fees, and is only one building with two units. The open floor plan creates an inviting and cozy space to share with friends and family. Boasting 3 full beds, 3 full baths, a finished basement, and a bonus room (currently home gym), space abounds! Curl up in the winter in front of the fireplace, or hang out on the patio under the SunSetter awning on those hot summer days. Flooring under gym mats is concrete.
$464,900
1771 COUNTY ROAD A Neenah, WI 54956
- Type:
- Single Family
- Sq.Ft.:
- 2,754
- Status:
- Active
- Beds:
- 3
- Lot size:
- 0.73 Acres
- Year built:
- 1940
- Baths:
- 3.00
- MLS#:
- WIREX_RANW50296981
ADDITIONAL INFORMATION
Come on out to the lake! Set on .73 park-like acres with 120' of frontage, this 2,754 sq foot 3 bed, 2.5 bath charmer has an oversized 24x30 garage and lake views from nearly everywhere on the property. Large bedrooms, primary suite with full bath, sunroom, and a room made for entertaining and leading to the patio are just a few of the features that you'll find here. Why wait any longer to start enjoying the lake life you've been craving? SELLER IS OFFERING A $3,300 ALLOWANCE TOWARDS A NEW FIREPLACE OF BUYER'S CHOOSING. Also available with additional 120' of frontage for $654,900.
- Type:
- Land
- Sq.Ft.:
- n/a
- Status:
- Active
- Beds:
- n/a
- Lot size:
- 0.42 Acres
- Baths:
- MLS#:
- WIREX_RANW50296963
ADDITIONAL INFORMATION
Liberty Heights is the perfect place to build your dream home. The subdivision offers large lots, walking trails, a natural country setting, city sewer, and water. The subdivision provides the feeling of being in the country but still has the conveniences of City sewer, City water, and natural gas. Liberty Heights is conveniently located with a short commute to anywhere in the Fox Cities and Oshkosh. Enjoy the peaceful setting while still being close to all the necessary amenities. Contact us today to learn more about the subdivision.
- Type:
- Single Family
- Sq.Ft.:
- 4,653
- Status:
- Active
- Beds:
- 4
- Lot size:
- 1.93 Acres
- Year built:
- 1988
- Baths:
- 3.00
- MLS#:
- WIREX_RANW50296965
ADDITIONAL INFORMATION
Escape to tranquility with this spacious 4 bedroom 2.5 bath home. Its all nestled on a cul-de-sac 1.93 wooded picturesque lot. This gem features 4653 square feet of living space, the kitchen has granite counters, sunny eating area and appliances, it over looks the living room with a double brick fireplace to the beautiful addition. You are greeted by a soaring beamed ceiling, wet bar, and entertainment area. Sunny 4 season room, office, full partially finished basement. Primary bedroom with an in suite dressing room walk-in closet and balcony overlooking the private back yard spacious bedrooms and bath. Attached 5.5 car garage is insulated with abundance of space. This gem is designed for comfort and enjoying nature at its best.
- Type:
- Single Family
- Sq.Ft.:
- 2,174
- Status:
- Active
- Beds:
- 3
- Lot size:
- 0.72 Acres
- Year built:
- 2014
- Baths:
- 3.00
- MLS#:
- WIREX_RANW50296913
ADDITIONAL INFORMATION
Features, finishes and style of a much larger home because it was custom designed and collaboratively crafted by Griffin Builders. Black walnut floors, high end appliances and great design throughout. Resting on nearly 3/4 acre site where the City meets the Town for a country feel. Overlooking the natural setting is a covered patio with eastern exposure to also take advantage of the morning sun in the living areas. Split bedroom plan offers privacy to all of the bedrooms including primary bedroom suite with no step walk in shower. Unfinished lower level awaits your ideas to add living spaces or hobby areas and has direct access from the garage. The garage is finished and heated providing "0" step into the house. A portion of the yard may be considered wetland.
$424,900
2016 LOUIE LANE Neenah, WI 54956
- Type:
- Single Family
- Sq.Ft.:
- 1,801
- Status:
- Active
- Beds:
- 3
- Lot size:
- 0.27 Acres
- Year built:
- 2024
- Baths:
- 2.00
- MLS#:
- WIREX_CWBR22403948
- Subdivision:
- WINDING CREEK
ADDITIONAL INFORMATION
Winding Creek-Custom built split ranch plan by Green Tree Construction features a well-detailed interior with loads of curb appeal. It has a welcoming entry inviting you into this open concept ranch home. Beautifully crafted cabinetry graces the spacious kitchen with large island with quartz while a nearby dining area enhances the open space. Large living area upstairs with custom fire place with stone, mantle and hearth. A private den/office/BR lets you hide away from the openness of this wonderful home. The large owner's suite features a bath with custom tile shower, vanity sink and large walk-in closet. Custom color hand painted walls and hand-painted custom white wood trim throughout the home. This home also features a large 3 car garage, solid doors,seamless gutters, Central air conditioning and radon mitigation system. One year builder bath is rough plumbed for a future 3rd bath. Estimated Completion date July 2024,Broker Owned buyer to verify all information Estimated Completion date July 2024 ******Builder can finish additional space in basement for additional cost if more space needed. Inquire for the pricing.*********35 days needed to complete work. **Photos of similar home. Buyer to verify all information.**
$1,295,000
3086 BUTTERCUP ROAD Neenah, WI 54956
- Type:
- Single Family
- Sq.Ft.:
- 6,970
- Status:
- Active
- Beds:
- 4
- Lot size:
- 1.8 Acres
- Year built:
- 2000
- Baths:
- 6.00
- MLS#:
- WIREX_RANW50296156
- Subdivision:
- THE RIDGE
ADDITIONAL INFORMATION
This custom stunner sits on 1.8 landscaped acres in The Ridge subdivision. This beauty features soaring ceilings, 6 fp's a great rm with a built-in wall of custom cabinets & gas fp. The gourmet kitchen has new tiled floors, a huge walkin pantry, white cabinets, granite counter tops & top of the line appliance package. Divided by stone pillars you enter the large familyrm with beamed ceilings, walls of windows & fp with tile floors. Dreamy primary suite with sitting area in front of the fp. spa like bathrm, tile shower & vanities with walkin closet. Spacious bdrms & baths with walkin closets. First floor office & formal dining. The LL has a daylight window, gas fp. in rec rm and flex room with full bath. 8 car heated garage, with above private living quarters with bath.
- Type:
- Single Family
- Sq.Ft.:
- 1,640
- Status:
- Active
- Beds:
- 3
- Lot size:
- 0.29 Acres
- Year built:
- 2024
- Baths:
- 2.00
- MLS#:
- WIREX_RANW50295965
ADDITIONAL INFORMATION
Quality & Style is what you'll find in this open concept, split bd new construction. LR w vaulted ceiling & gas fp opens to sunny kitchen w gorgeous GRANITE counter tops, custom maple cabinets, center island & pantry. Open dining area & 4 season room. Spacious master bd w tray ceiling, huge master closet, master bath w/ dual sinks & built ins. Attached 3 car garage leads to conveniently appointed Mudroom w lockers & separate FF laundry room. LL features egress window for future 4th bd, family room & 3rd ba. Photos are of home with same floor plan & same design.
- Type:
- Single Family
- Sq.Ft.:
- 1,316
- Status:
- Active
- Beds:
- 2
- Lot size:
- 0.16 Acres
- Year built:
- 2024
- Baths:
- 2.00
- MLS#:
- WIREX_RANW50295872
ADDITIONAL INFORMATION
Come see this beautiful custom built house in the just opened Scholar Ridge subdivision near the new Neenah High School. This area has a country feel while being just minutes from town. The house boasts an open concept family/kitchen/dining with quartz tops and a subway tile backsplash. Stove, Refrigerator, Microwave and Dishwasher are included. First floor laundry, spacious lockers and oversized walk in coat closet and extra large back patio are just a few of houses many amenities. The basement has the underground plumbed for future bath, bedroom and family room.
- Type:
- Single Family
- Sq.Ft.:
- 1,316
- Status:
- Active
- Beds:
- 2
- Lot size:
- 0.16 Acres
- Year built:
- 2024
- Baths:
- 2.00
- MLS#:
- WIREX_RANW50295870
ADDITIONAL INFORMATION
Come see this beautiful custom built house in the just opened Scholar Ridge subdivision near the new Neenah High School. This area has a country feel while being just minutes from town. The house boasts an open concept family/kitchen/dining with quartz tops and a subway tile backsplash. Stove, Refrigerator, Microwave and Dishwasher are included. First floor laundry, spacious lockers and oversized walk in coat closet and extra large back patio are just a few of houses many amenities. The basement has the underground plumbed for future bath, bedroom and family room.
$525,900
1108 MAIN STREET Neenah, WI 54956
- Type:
- General Commercial
- Sq.Ft.:
- 1,204
- Status:
- Active
- Beds:
- n/a
- Lot size:
- 0.68 Acres
- Year built:
- 1955
- Baths:
- MLS#:
- WIREX_RANW50295787
ADDITIONAL INFORMATION
Well-established ongoing, active auto service repair. Located in high-traffic area in Neenah close to HWY 41. Two-bay facility. Seller has been here over 45 years. Ideal for continuing auto repair service or a great location for used car lot. Completely furnished with tow truck!
$469,000
231 BOSWORTH LANE Neenah, WI 54956
- Type:
- Single Family
- Sq.Ft.:
- 2,472
- Status:
- Active
- Beds:
- 3
- Lot size:
- 0.24 Acres
- Year built:
- 2002
- Baths:
- 3.00
- MLS#:
- WIREX_RANW50295702
- Subdivision:
- MAHLER FARMS
ADDITIONAL INFORMATION
Beautiful 3 Bd, 2.5 Neenah home located in Mahler Farms subdivision. Master bath boasts walkin tiled shower with dual shower heads, double sinks, private water closet & walk in closet! Bedrooms 2 & 3 feature walk in closets & cozy window seats! Upper 2nd full bath features dual sinks + full tub/shower! Open concept kitchen, dinette & living room flow seamlessly! Nicely sized formal dining room located conveniently off of the kitchen! Separate main floor office features natural lighting, built ins & additional closet! Semi private backyard features large esthetically stained patio. Oversized 3 car garage features 2 Garage door openers, floor drain & basement access!
- Type:
- Land
- Sq.Ft.:
- n/a
- Status:
- Active
- Beds:
- n/a
- Lot size:
- 0.66 Acres
- Baths:
- MLS#:
- WIREX_RANW50289002
ADDITIONAL INFORMATION
The 1st Addition to Freedom Acres has a rural feel in a city subdivision, offering the perfect balance between country living and city conveniences. With city sewer and water services available, residents can enjoy modern amenities while surrounded by the beauty of nature. The subdivision is protected by restrictive covenants, ensuring that homeowners' investments are preserved and their properties remain well-maintained. With spacious lots and a peaceful atmosphere, Freedom Acres provides the ideal setting for those looking to escape the hustle and bustle of city life without sacrificing modern comforts. Experience the best of both worlds at with this subdivision!
- Type:
- Land
- Sq.Ft.:
- n/a
- Status:
- Active
- Beds:
- n/a
- Lot size:
- 0.51 Acres
- Baths:
- MLS#:
- WIREX_RANW50288979
ADDITIONAL INFORMATION
The 1st Addition to Freedom Acres is a tranquil have a rural feel in a city subdivision, offering the perfect balance between country living and city conveniences. With city sewer and water services available, residents can enjoy modern amenities while surrounded by the beauty of nature. The subdivision is protected by restrictive covenants, ensuring that homeowners' investments are preserved and their properties remain well-maintained. With spacious lots and a peaceful atmosphere, Freedom Acres provides the ideal setting for those looking to escape the hustle and bustle of city life without sacrificing modern comforts. Experience the best of both worlds at with this subdivision!
- Type:
- Condo
- Sq.Ft.:
- 1,840
- Status:
- Active
- Beds:
- 4
- Year built:
- 2024
- Baths:
- 3.00
- MLS#:
- WIREX_RANW50294957
ADDITIONAL INFORMATION
Beautiful Custom built 4 BR 2.5 bath Condo by Jacobs Design Homes in Scholar Ridge subdivision. Neenah schools with Town of Clayton taxes. 9 foot ceilings & an open concept make for a fabulous layout, Custom kitchen with white cabinets, granite counters, subway backsplash, and stainless appliances. Fantastic cul-de-sac location near Neenah High School with a pond in the back yard and farm fields to the east. Numerous upgrades including solid surface flooring, upgraded lighting package, & Moen fixtures. Price includes driveway to property line, 12x12 concrete patio, A/C, SS kitchen appliance package. Condo assoc is for 2601 & 2603 St. Thomas Ln only. No Condo Fees!
- Type:
- Condo
- Sq.Ft.:
- 1,840
- Status:
- Active
- Beds:
- 4
- Year built:
- 2024
- Baths:
- 3.00
- MLS#:
- WIREX_RANW50294956
ADDITIONAL INFORMATION
Beautiful Custom built 4 BR 2.5 bath Condo by Jacobs Design Homes in Scholar Ridge subdivision. Neenah schools with Town of Clayton taxes. 9 foot ceilings & an open concept make for a fabulous layout, Custom kitchen with white cabinets, granite counters, subway backsplash, and stainless appliances. Fantastic cul-de-sac location near Neenah High School with a pond in the back yard and farm fields to the east. Numerous upgrades including solid surface flooring, upgraded lighting package, & Moen fixtures. Price includes driveway to property line, 12x12 concrete patio, A/C, SS kitchen appliance package. Condo assoc is for 2601 & 2603 St. Thomas Ln only. No Condo Fees!
$29,900
EDWARD STREET Neenah, WI 54956
- Type:
- Land
- Sq.Ft.:
- n/a
- Status:
- Active
- Beds:
- n/a
- Lot size:
- 0.14 Acres
- Baths:
- MLS#:
- WIREX_RANW50294098
ADDITIONAL INFORMATION
One of the few remaining lots in the heart of the City of Neenah. This non-conforming lot could be just what you are looking for to build your small floor plan home on. Tax parcel number and tax amount are estimated as they are not established yet. Per city lot is approved for SF residential.
- Type:
- Single Family
- Sq.Ft.:
- 1,610
- Status:
- Active
- Beds:
- 3
- Lot size:
- 0.33 Acres
- Year built:
- 2024
- Baths:
- 2.00
- MLS#:
- WIREX_RANW50293799
ADDITIONAL INFORMATION
Perfection Personified in this VANS CONSTRUCTION Sedona model! Amazing location close to "new" Neenah HS. Fantastic Neenah area for this beautiful gem - featuring 3 BR and 2 baths. Granite countertops & tile backsplash highlight the incredible kitchen. Large living room w/ gas fireplace. 1st floor laundry! Large primary suite has nice bathroom w/ double sinks. Central air and soft-close drawers are nice added-touches. MOVE IN READY!
$574,900
1964 BIG BEND DRIVE Neenah, WI 54956
- Type:
- Single Family
- Sq.Ft.:
- 2,349
- Status:
- Active
- Beds:
- 5
- Lot size:
- 0.32 Acres
- Year built:
- 2020
- Baths:
- 3.00
- MLS#:
- WIREX_RANW50293495
- Subdivision:
- WINDING CREEK ESTATES
ADDITIONAL INFORMATION
The open concept living area features vaulted ceilings and a stunning stone fireplace. The kitchen has granite counters, walk-in pantry, and counter seating. Enjoy meals in the spacious dining area. The primary bedroom suite features a walk in closet, a stylish walk in shower and double sinks. The other main floor bedrooms share a discreet full bath. For guests, it is a powder room. The expansive living room offers endless possibilities! The full-size windows allow for an abundance of natural light. Additionally, there are 3 bedrooms and a full bath on the 2nd floor with open loft seating. The patio is a wonderful spot to enjoy the peaceful backyard. 3.5 car garage and Neenah School District!
- Type:
- Land
- Sq.Ft.:
- n/a
- Status:
- Active
- Beds:
- n/a
- Lot size:
- 0.35 Acres
- Baths:
- MLS#:
- WIREX_RANW50289003
ADDITIONAL INFORMATION
The 1st Addition to Freedom Acres has a rural feel in a city subdivision, offering the perfect balance between country living and city conveniences. With city sewer and water services available, residents can enjoy modern amenities while surrounded by the beauty of nature. The subdivision is protected by restrictive covenants, ensuring that homeowners' investments are preserved and their properties remain well-maintained. With spacious lots and a peaceful atmosphere, Freedom Acres provides the ideal setting for those looking to escape the hustle and bustle of city life without sacrificing modern comforts. Experience the best of both worlds at with this subdivision!
- Type:
- Single Family
- Sq.Ft.:
- 5,124
- Status:
- Active
- Beds:
- 6
- Lot size:
- 0.43 Acres
- Year built:
- 2003
- Baths:
- 5.00
- MLS#:
- WIREX_RANW50291478
ADDITIONAL INFORMATION
Check out this Amazing 6 Bedroom 4.5 Bath Home next to the Carpenter Nature Preserve in Neenah. This home boasts a true Chef's Kitchen with quartz counters, stainless appliances, a gas cooktop, a convection oven, and a steam oven! This home has a main floor master bedroom w/ensuite bathroom, 5 more spacious Bedrooms w/ a second bedroom w/ensuite bathroom. 3 nice size living spaces for all your needs. This home also generates its own energy with it's solar panels. You will enjoy the next to nothing energy bills! The 3.5 car garage will also let you store all your vehicles and toys. This garage also has basement access. Enjoy your large backyard on your patio over looking the Carpenter Nature Preserve. Make your appointment today and come home to this Dream Home. This home was pre inspected.
$1,474,000
8527 Clayton Avenue Neenah, WI 54956
- Type:
- Land
- Sq.Ft.:
- n/a
- Status:
- Active
- Beds:
- n/a
- Lot size:
- 24.25 Acres
- Baths:
- MLS#:
- WIREX_RANW50289838
ADDITIONAL INFORMATION
Fantastic growing area Town of Clayton that is developing fast. Located near new Neenah High School. Sewer/Water Available and a great corner location for high visibility. Property also is part of local TID District. Utilities available and ready to develop. Other Tax ID # 037003 037004 037002
- Type:
- Land
- Sq.Ft.:
- n/a
- Status:
- Active
- Beds:
- n/a
- Lot size:
- 0.42 Acres
- Baths:
- MLS#:
- WIREX_RANW50288981
ADDITIONAL INFORMATION
The 1st Addition to Freedom Acres is a tranquil have a rural feel in a city subdivision, offering the perfect balance between country living and city conveniences. With city sewer and water services available, residents can enjoy modern amenities while surrounded by the beauty of nature. The subdivision is protected by restrictive covenants, ensuring that homeowners' investments are preserved and their properties remain well-maintained. With spacious lots and a peaceful atmosphere, Freedom Acres provides the ideal setting for those looking to escape the hustle and bustle of city life without sacrificing modern comforts. Experience the best of both worlds at with this subdivision!
- Type:
- Land
- Sq.Ft.:
- n/a
- Status:
- Active
- Beds:
- n/a
- Lot size:
- 0.31 Acres
- Baths:
- MLS#:
- WIREX_RANW50290430
ADDITIONAL INFORMATION
The 1st Addition to Freedom Acres has a rural feel in a city subdivision, offering the perfect balance between country living and city conveniences. With city sewer and water services available, residents can enjoy modern amenities while surrounded by the beauty of nature. The subdivision is protected by restrictive covenants, ensuring that homeowners' investments are preserved and their properties remain well-maintained. With spacious lots and a peaceful atmosphere, Freedom Acres provides the ideal setting for those looking to escape the hustle and bustle of city life without sacrificing modern comforts. Experience the best of both worlds at with this subdivision!
| Information is supplied by seller and other third parties and has not been verified. This IDX information is provided exclusively for consumers personal, non-commercial use and may not be used for any purpose other than to identify perspective properties consumers may be interested in purchasing. Copyright 2024 - Wisconsin Real Estate Exchange. All Rights Reserved Information is deemed reliable but is not guaranteed |
Neenah Real Estate
The median home value in Neenah, WI is $296,000. This is higher than the county median home value of $236,600. The national median home value is $338,100. The average price of homes sold in Neenah, WI is $296,000. Approximately 61.94% of Neenah homes are owned, compared to 34.72% rented, while 3.34% are vacant. Neenah real estate listings include condos, townhomes, and single family homes for sale. Commercial properties are also available. If you see a property you’re interested in, contact a Neenah real estate agent to arrange a tour today!
Neenah, Wisconsin has a population of 27,194. Neenah is more family-centric than the surrounding county with 29.38% of the households containing married families with children. The county average for households married with children is 28.66%.
The median household income in Neenah, Wisconsin is $64,617. The median household income for the surrounding county is $63,938 compared to the national median of $69,021. The median age of people living in Neenah is 36.9 years.
Neenah Weather
The average high temperature in July is 81.3 degrees, with an average low temperature in January of 10.2 degrees. The average rainfall is approximately 31 inches per year, with 40.1 inches of snow per year.
