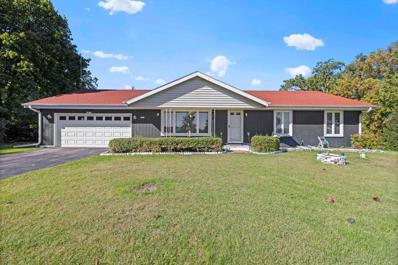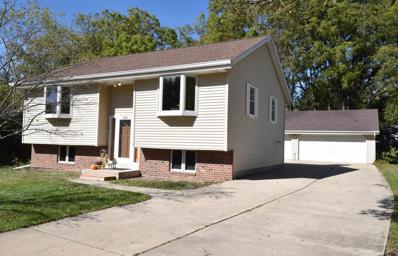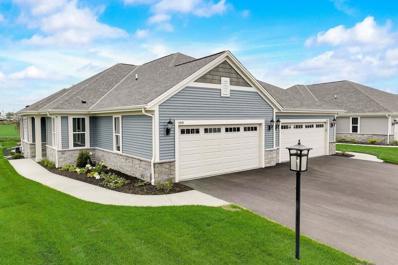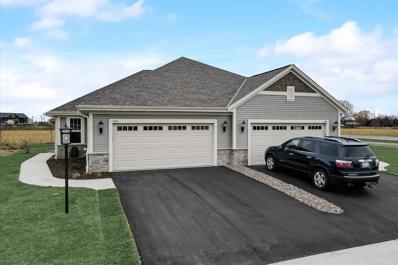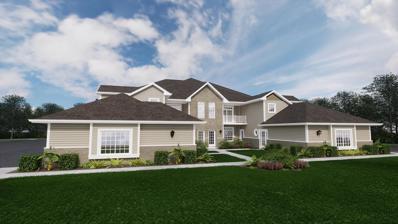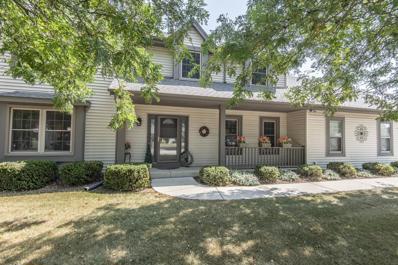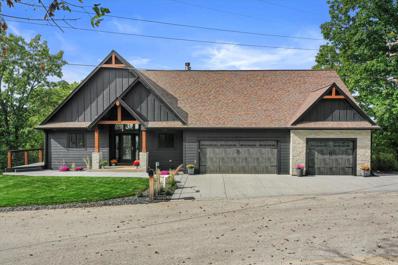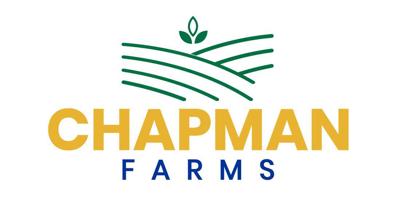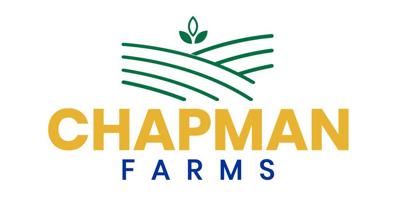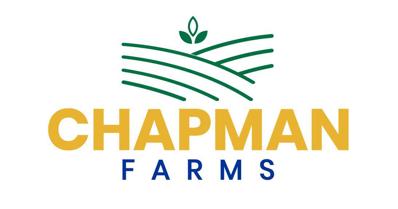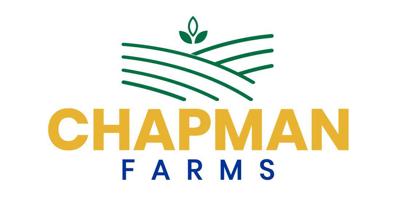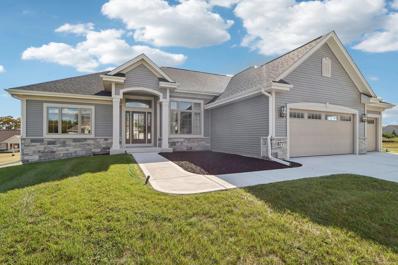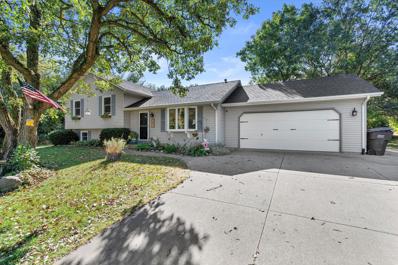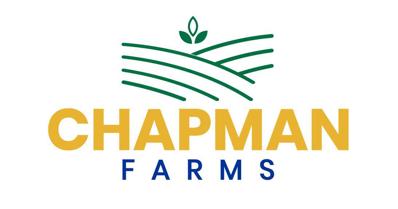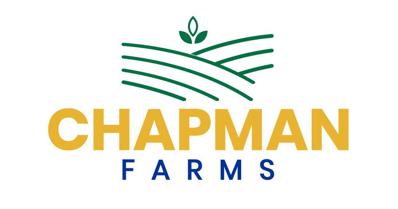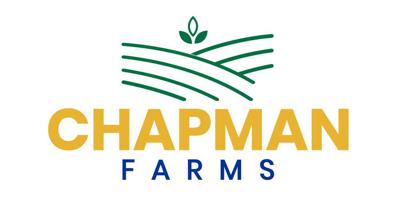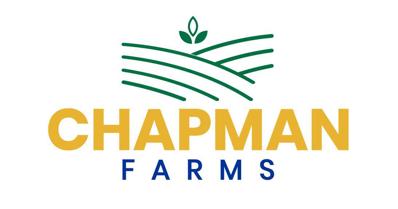Mukwonago WI Homes for Rent
- Type:
- Single Family
- Sq.Ft.:
- 1,937
- Status:
- Active
- Beds:
- 3
- Lot size:
- 1.13 Acres
- Year built:
- 1973
- Baths:
- 2.50
- MLS#:
- WIREX_METRO1894481
ADDITIONAL INFORMATION
Charming Ranch on 1.13 Acres with Scenic Views. This classic 3-bedroom, 2.5-bath ranch offers almost 2,000 sq. ft. of peaceful living on 1.13 acres, featuring an attached garage and expansive backyard views. Large basement with a walkout to a second patio provides ample indoor/outdoor entertaining space. Additional room downstairs can function as a 4th bedroom or office space. Enjoy outdoor living with a front porch, covered back deck, and a walkout patio ideal for grilling and entertaining. The home boasts several updates, including a new water line and pump (2023), water softener (2023), pressure tank (2018), roof (2017), and furnace/A/C (2013). This home provides the perfect balance of tranquility and convenience. A perfect blend of comfort and location!
$374,900
410 Wahl AVENUE Mukwonago, WI 53149
- Type:
- Single Family
- Sq.Ft.:
- 1,671
- Status:
- Active
- Beds:
- 3
- Lot size:
- 0.43 Acres
- Year built:
- 1993
- Baths:
- 2.00
- MLS#:
- WIREX_METRO1894453
ADDITIONAL INFORMATION
Step into this meticulously maintained bi-level gem! The impressive three-car garage boasts a spacious area that's insulated, heated,& air-conditioned, perfect for any hobbyist or extra storage. Inside, enjoy the peace of mind that comes with recent updates, including new furnace/AC (2020), a brand-new hot water heater (2024),& a roof that's approximately 10 years old. Main level features generously sized bedroom w/ convenient dual-entry to full bath, along w/ large living room enhanced by cozy natural fireplace perfect for gatherings or relaxing evenings. Lower level offers two spacious bedrooms & full bath, complete with laundry area &stunning new walk-in shower. Step outside onto composite deck, where you can unwind while overlooking your private backyard oasis. Steps from Phantom Lake
- Type:
- Condo
- Sq.Ft.:
- 1,440
- Status:
- Active
- Beds:
- 2
- Year built:
- 2022
- Baths:
- 2.00
- MLS#:
- WIREX_METRO1894291
ADDITIONAL INFORMATION
New Construction Ranch Condo at Chapman Villas-COMPLETED: These split-bedroom homes feature an open-concept kitchen with quartz countertops and a walk-in pantry, dining area, and great room with fireplace. Designed with an inviting sunroom and covered outdoor living area. The primary bedroom with an attached deluxe bathroom has a walk-in closet and linen closet. The basement has a full bath rough-in. These units are no-step at the garage entry. You won't have to shovel snow or cut the lawn. Near school and minutes to shopping and restaurants. Very close to HWY 43 for an easy commute. Approx. 30 min. to MKE.
- Type:
- Condo
- Sq.Ft.:
- 1,440
- Status:
- Active
- Beds:
- 2
- Year built:
- 2022
- Baths:
- 2.00
- MLS#:
- WIREX_METRO1894290
ADDITIONAL INFORMATION
New Construction Ranch Condo at Chapman Villas-COMPLETED: These split-bedroom homes feature an open concept kitchen with quartz countertops and a walk-in pantry, dining area, and great room with fireplace. Designed with an inviting sunroom and covered outdoor living area. The primary bedroom with an attached deluxe bathroom has a walk-in closet and linen closet. The basement has a full bath rough-in. These units are no-step at the garage entry. You won't have to shovel snow or cut the lawn. Near school and minutes to shopping and restaurants. Very close to HWY 43 for an easy commute. Approx. 30 min. to MKE.
- Type:
- Condo
- Sq.Ft.:
- 1,440
- Status:
- Active
- Beds:
- 2
- Year built:
- 2022
- Baths:
- 2.00
- MLS#:
- WIREX_METRO1894289
ADDITIONAL INFORMATION
New Construction Ranch Condo at Chapman Villas-COMPLETED These split-bedroom homes feature an open concept kitchen with quartz countertops and a walk-in pantry, dining area, and great room with fireplace. Designed with an inviting sunroom and covered outdoor living area. The Primary Bedroom with an attached deluxe bathroom, walk-in closet, and linen closet. The basement has a full bath rough-in. These units are no-step at the garage entry. You won't have to shovel snow or cut the lawn. Near school and minutes to shopping and restaurants. Very close to HWY 43 for an easy commute. Approx. 30 min. to MKE This was previously a model and includes a front load washer and dryer and window treatments.
ADDITIONAL INFORMATION
Welcome home to Edgewood Meadows by Stepping Stone Homes, an award-winning home builder. Open floor plan features 2 Beds, 2 Baths and a 2 Car garage. The kitchen comes w/ quartz countertops, maple-stained cabinets, and SS appliance package. LVP flooring in kitchen, dinette, and great room. We equip our homes with Smart Technology. You will find quality craftsmanship throughout such as 2x6 construction exterior walls, eight-foot garage doors, solid core doors, and active radon system. The Focus on Energy program provides each home with a Certified Energy-Efficient Certificate stating that our homes are more energy efficient than current WI code. Rendering may differ from actual color palette.
ADDITIONAL INFORMATION
Welcome home to Edgewood Meadows by Stepping Stone Homes, an award-winning home builder. Open floor plan features 2 Beds, 2 Baths and a 2 Car garage. The kitchen comes w/ quartz countertops, maple-stained cabinets, and SS appliance package. LVP flooring in kitchen, dinette, and great room. We equip our homes with Smart Technology. You will find quality craftsmanship throughout such as 2x6 construction exterior walls, eight-foot garage doors, solid core doors, and active radon system. The Focus on Energy program provides each home with a Certified Energy-Efficient Certificate stating that our homes are more energy efficient than current WI code. Rendering may differ from actual color palette.
- Type:
- Single Family
- Sq.Ft.:
- 3,090
- Status:
- Active
- Beds:
- 4
- Lot size:
- 0.38 Acres
- Year built:
- 1999
- Baths:
- 3.50
- MLS#:
- WIREX_SCW1986796
- Subdivision:
- TWO RIVERS
ADDITIONAL INFORMATION
Beautifully landscaped and maintained 4 bed, 3 1/2 bath home in desirable Two Rivers Subdivision. From the hardwood floors to the 3 season sunroom, this house has it all. First floor boasts 9ft ceilings and the Primary bedroom has amazing vaulted ceilings, walk in closet and large luxurious bathroom. Large kitchen with island and upgraded appliances and complete one bedroom in-law apartment with private kitchen, family room and bathroom in the lower level. All new mechanicals and roof within the past 6 years, leaf filter gutter guard, newer windows with transferable warranty, central vac, egress window, the list goes on and on!
$2,000,000
S107W34886 S Shore DRIVE Mukwonago, WI 53149
- Type:
- Single Family
- Sq.Ft.:
- 5,700
- Status:
- Active
- Beds:
- 4
- Lot size:
- 0.42 Acres
- Year built:
- 1998
- Baths:
- 3.50
- MLS#:
- WIREX_METRO1893988
ADDITIONAL INFORMATION
Experience luxury lakefront living in this custom-built 4 bed, 3.5 bath home on Eagle Springs Lake, boasting 103ft of frontage. Designed for seamless indoor-outdoor living, the home features composite decks and piers perfect for lakeside relaxation. The open-concept layout includes vaulted ceilings, a wall of windows with breathtaking lake views, and a chef's kitchen with custom wood cabinetry and granite countertops. The main floor master suite offers an ensuite bath for ultimate comfort, and main floor laundry adds convenience. A guest house with an updated kitchen and bath, plus a boathouse and 3.5-car garage, complete this perfect lakeside retreat. Access to Lulu Lake.
- Type:
- Land
- Sq.Ft.:
- n/a
- Status:
- Active
- Beds:
- n/a
- Lot size:
- 0.34 Acres
- Baths:
- MLS#:
- WIREX_METRO1893892
- Subdivision:
- CHAPMAN FARMS
ADDITIONAL INFORMATION
MULTIPLE LOTS! Chapman Farms offers 48 lots that average 1/3 acre with many bordering natural areas for added privacy. Featuring a convenient location, winding roads, pedestrian-friendly sidewalks, walking trails, and a neighborhood park, Chapman Farms is an ideal setting for your family. Municipal water and municipal sewer. All homes in this neighborhood must be built by Bielinski Homes. Contact for full list of available lots
- Type:
- Land
- Sq.Ft.:
- n/a
- Status:
- Active
- Beds:
- n/a
- Lot size:
- 0.42 Acres
- Baths:
- MLS#:
- WIREX_METRO1893889
- Subdivision:
- CHAPMAN FARMS
ADDITIONAL INFORMATION
MULTIPLE LOTS! Chapman Farms offers 48 lots that average 1/3 acre with many bordering natural areas for added privacy. Featuring a convenient location, winding roads, pedestrian-friendly sidewalks, walking trails, and a neighborhood park, Chapman Farms is an ideal setting for your family. Municipal water and municipal sewer. All homes in this neighborhood must be built by Bielinski Homes. Contact for full list of available lots
- Type:
- Land
- Sq.Ft.:
- n/a
- Status:
- Active
- Beds:
- n/a
- Lot size:
- 0.38 Acres
- Baths:
- MLS#:
- WIREX_METRO1893888
- Subdivision:
- CHAPMAN FARMS
ADDITIONAL INFORMATION
MULTIPLE LOTS! Chapman Farms offers 48 lots that average 1/3 acre with many bordering natural areas for added privacy. Featuring a convenient location, winding roads, pedestrian-friendly sidewalks, walking trails, and a neighborhood park, Chapman Farms is an ideal setting for your family. Municipal water and municipal sewer. All homes in this neighborhood must be built by Bielinski Homes. Contact for full list of available lots
- Type:
- Land
- Sq.Ft.:
- n/a
- Status:
- Active
- Beds:
- n/a
- Lot size:
- 0.36 Acres
- Baths:
- MLS#:
- WIREX_METRO1893887
- Subdivision:
- CHAPMAN FARMS
ADDITIONAL INFORMATION
MULTIPLE LOTS! Chapman Farms offers 48 lots that average 1/3 acre with many bordering natural areas for added privacy. Featuring a convenient location, winding roads, pedestrian-friendly sidewalks, walking trails, and a neighborhood park, Chapman Farms is an ideal setting for your family. Municipal water and municipal sewer. All homes in this neighborhood must be built by Bielinski Homes. Contact for full list of available lots
- Type:
- Single Family
- Sq.Ft.:
- 2,171
- Status:
- Active
- Beds:
- 3
- Lot size:
- 0.36 Acres
- Year built:
- 2024
- Baths:
- 2.00
- MLS#:
- WIREX_METRO1893622
- Subdivision:
- MINOR'S ESTATES
ADDITIONAL INFORMATION
The beautiful Waterford Estate ranch w/ 3 car garage features a 11' ceiling height at Great Room, Foyer and Dining/Flex Room, stacked stone gas fireplace, an open concept kitchen with snack bar and quartz countertops, tile backsplash, painted maple cabinets w/ crown moulding, GE appliances including a built-in microwave & under cabinet hood. The Master Suite features a beautiful box up ceiling, large walk-in tile shower, his and hers vanities w/ bench in-between. Separate laundry & mudroom, 2x6 construction, walkout exposure, composite deck, Pella windows. Focus on Energy Certified and so much more!
- Type:
- Single Family
- Sq.Ft.:
- 1,696
- Status:
- Active
- Beds:
- 3
- Lot size:
- 1.01 Acres
- Year built:
- 1994
- Baths:
- 2.00
- MLS#:
- WIREX_METRO1893297
- Subdivision:
- PINE FIELD FARM EAST
ADDITIONAL INFORMATION
Updates galore in this spacious 3 bedroom, 2 bath Mukwonago tri-level! Main level features open layout from living room to kitchen with tongue and groove cathedral ceiling with new Pergo Outlast flooring. Large dinette overlooks the spacious deck and parklike yard. Updated kitchen includes SS appliances, tile backsplash, breakfast bar peninsula, and tin tile detail. Family room and bar in the lower level are perfect for your next gathering or for watching your favorite team. And wow! Beautiful natural stone fireplace is the focal point of this amazing lower level space. The 2 full baths have been tastefully updated. The neutral color palette make this home move-in ready. 2 decks and a 2.5 car garage complete this incredible home.
- Type:
- Land
- Sq.Ft.:
- n/a
- Status:
- Active
- Beds:
- n/a
- Lot size:
- 0.35 Acres
- Baths:
- MLS#:
- WIREX_METRO1893287
- Subdivision:
- CHAPMAN FARMS
ADDITIONAL INFORMATION
MULTIPLE LOTS! Chapman Farms offers 48 lots that average 1/3 acre with many bordering natural areas for added privacy. Featuring a convenient location, winding roads, pedestrian-friendly sidewalks, walking trails, and a neighborhood park, Chapman Farms is an ideal setting for your family. Municipal water and municipal sewer. All homes in this neighborhood must be built by Bielinski Homes. Contact for full list of available lots
- Type:
- Land
- Sq.Ft.:
- n/a
- Status:
- Active
- Beds:
- n/a
- Lot size:
- 0.35 Acres
- Baths:
- MLS#:
- WIREX_METRO1893283
- Subdivision:
- CHAPMAN FARMS
ADDITIONAL INFORMATION
MULTIPLE LOTS! Chapman Farms offers 48 lots that average 1/3 acre with many bordering natural areas for added privacy. Featuring a convenient location, winding roads, pedestrian-friendly sidewalks, walking trails, and a neighborhood park, Chapman Farms is an ideal setting for your family. Municipal water and municipal sewer. All homes in this neighborhood must be built by Bielinski Homes. Contact for full list of available lots
- Type:
- Land
- Sq.Ft.:
- n/a
- Status:
- Active
- Beds:
- n/a
- Lot size:
- 0.38 Acres
- Baths:
- MLS#:
- WIREX_METRO1893282
- Subdivision:
- CHAPMAN FARMS
ADDITIONAL INFORMATION
MULTIPLE LOTS! Chapman Farms offers 48 lots that average 1/3 acre with many bordering natural areas for added privacy. Featuring a convenient location, winding roads, pedestrian-friendly sidewalks, walking trails, and a neighborhood park, Chapman Farms is an ideal setting for your family. Municipal water and municipal sewer. All homes in this neighborhood must be built by Bielinski Homes. Contact for full list of available lots
- Type:
- Land
- Sq.Ft.:
- n/a
- Status:
- Active
- Beds:
- n/a
- Lot size:
- 0.34 Acres
- Baths:
- MLS#:
- WIREX_METRO1893280
- Subdivision:
- CHAPMAN FARMS
ADDITIONAL INFORMATION
MULTIPLE LOTS! Chapman Farms offers 48 lots that average 1/3 acre with many bordering natural areas for added privacy. Featuring a convenient location, winding roads, pedestrian-friendly sidewalks, walking trails, and a neighborhood park, Chapman Farms is an ideal setting for your family. Municipal water and municipal sewer. All homes in this neighborhood must be built by Bielinski Homes. Contact for full list of available lots
- Type:
- Land
- Sq.Ft.:
- n/a
- Status:
- Active
- Beds:
- n/a
- Lot size:
- 0.34 Acres
- Baths:
- MLS#:
- WIREX_METRO1893276
- Subdivision:
- CHAPMAN FARMS
ADDITIONAL INFORMATION
MULTIPLE LOTS! Chapman Farms offers 48 lots that average 1/3 acre with many bordering natural areas for added privacy. Featuring a convenient location, winding roads, pedestrian-friendly sidewalks, walking trails, and a neighborhood park, Chapman Farms is an ideal setting for your family. Municipal water and municipal sewer. All homes in this neighborhood must be built by Bielinski Homes. Contact for full list of available lots
- Type:
- Land
- Sq.Ft.:
- n/a
- Status:
- Active
- Beds:
- n/a
- Lot size:
- 0.35 Acres
- Baths:
- MLS#:
- WIREX_METRO1893274
- Subdivision:
- CHAPMAN FARMS
ADDITIONAL INFORMATION
MULTIPLE LOTS! Chapman Farms offers 48 lots that average 1/3 acre with many bordering natural areas for added privacy. Featuring a convenient location, winding roads, pedestrian-friendly sidewalks, walking trails, and a neighborhood park, Chapman Farms is an ideal setting for your family. Municipal water and municipal sewer. All homes in this neighborhood must be built by Bielinski Homes. Contact for full list of available lots
- Type:
- Land
- Sq.Ft.:
- n/a
- Status:
- Active
- Beds:
- n/a
- Lot size:
- 0.35 Acres
- Baths:
- MLS#:
- WIREX_METRO1893273
- Subdivision:
- CHAPMAN FARMS
ADDITIONAL INFORMATION
MULTIPLE LOTS! Chapman Farms offers 48 lots that average 1/3 acre with many bordering natural areas for added privacy. Featuring a convenient location, winding roads, pedestrian-friendly sidewalks, walking trails, and a neighborhood park, Chapman Farms is an ideal setting for your family. Municipal water and municipal sewer. All homes in this neighborhood must be built by Bielinski Homes. Contact for full list of available lots
- Type:
- Land
- Sq.Ft.:
- n/a
- Status:
- Active
- Beds:
- n/a
- Lot size:
- 0.35 Acres
- Baths:
- MLS#:
- WIREX_METRO1893269
- Subdivision:
- CHAPMAN FARMS
ADDITIONAL INFORMATION
MULTIPLE LOTS! Chapman Farms offers 48 lots that average 1/3 acre with many bordering natural areas for added privacy. Featuring a convenient location, winding roads, pedestrian-friendly sidewalks, walking trails, and a neighborhood park, Chapman Farms is an ideal setting for your family. Municipal water and municipal sewer. All homes in this neighborhood must be built by Bielinski Homes. Contact for full list of available lots
- Type:
- Land
- Sq.Ft.:
- n/a
- Status:
- Active
- Beds:
- n/a
- Lot size:
- 0.34 Acres
- Baths:
- MLS#:
- WIREX_METRO1893267
- Subdivision:
- CHAPMAN FARMS
ADDITIONAL INFORMATION
MULTIPLE LOTS! Chapman Farms offers 48 lots that average 1/3 acre with many bordering natural areas for added privacy. Featuring a convenient location, winding roads, pedestrian-friendly sidewalks, walking trails, and a neighborhood park, Chapman Farms is an ideal setting for your family. Municipal water and municipal sewer. All homes in this neighborhood must be built by Bielinski Homes. Contact for full list of available lots
- Type:
- Land
- Sq.Ft.:
- n/a
- Status:
- Active
- Beds:
- n/a
- Lot size:
- 0.36 Acres
- Baths:
- MLS#:
- WIREX_METRO1893265
- Subdivision:
- CHAPMAN FARMS
ADDITIONAL INFORMATION
MULTIPLE LOTS! Chapman Farms offers 48 lots that average 1/3 acre with many bordering natural areas for added privacy. Featuring a convenient location, winding roads, pedestrian-friendly sidewalks, walking trails, and a neighborhood park, Chapman Farms is an ideal setting for your family. Municipal water and municipal sewer. All homes in this neighborhood must be built by Bielinski Homes. Contact for full list of available lots
| Information is supplied by seller and other third parties and has not been verified. This IDX information is provided exclusively for consumers personal, non-commercial use and may not be used for any purpose other than to identify perspective properties consumers may be interested in purchasing. Copyright 2024 - Wisconsin Real Estate Exchange. All Rights Reserved Information is deemed reliable but is not guaranteed |
Mukwonago Real Estate
The median home value in Mukwonago, WI is $486,900. This is higher than the county median home value of $387,700. The national median home value is $338,100. The average price of homes sold in Mukwonago, WI is $486,900. Approximately 68.99% of Mukwonago homes are owned, compared to 27.08% rented, while 3.93% are vacant. Mukwonago real estate listings include condos, townhomes, and single family homes for sale. Commercial properties are also available. If you see a property you’re interested in, contact a Mukwonago real estate agent to arrange a tour today!
Mukwonago, Wisconsin has a population of 8,255. Mukwonago is more family-centric than the surrounding county with 45.83% of the households containing married families with children. The county average for households married with children is 33.31%.
The median household income in Mukwonago, Wisconsin is $84,965. The median household income for the surrounding county is $94,310 compared to the national median of $69,021. The median age of people living in Mukwonago is 40 years.
Mukwonago Weather
The average high temperature in July is 81.9 degrees, with an average low temperature in January of 11.1 degrees. The average rainfall is approximately 35.8 inches per year, with 44.1 inches of snow per year.
