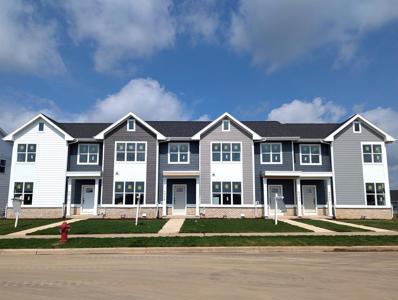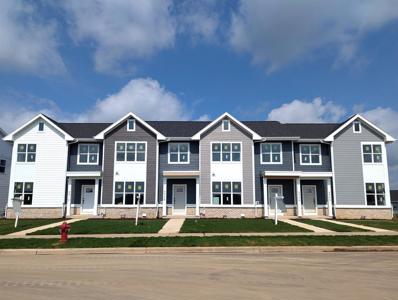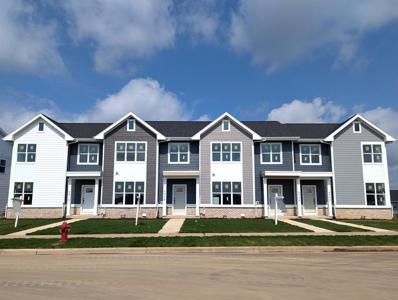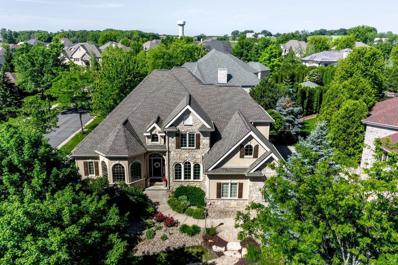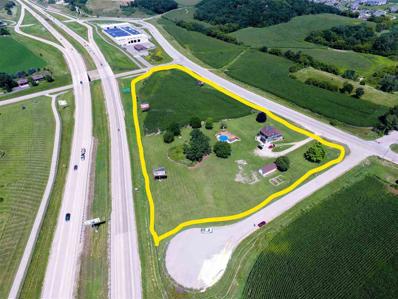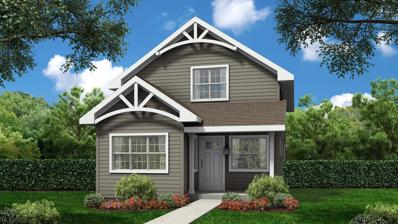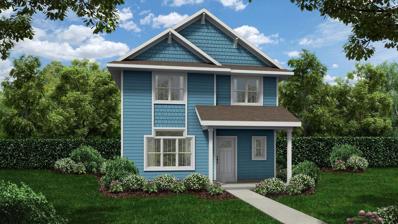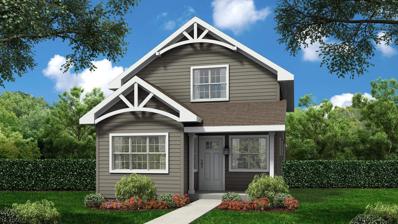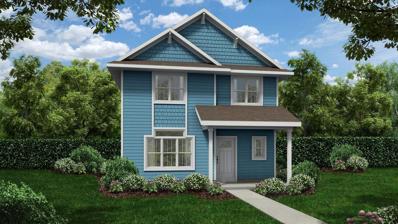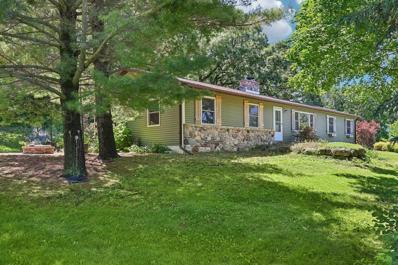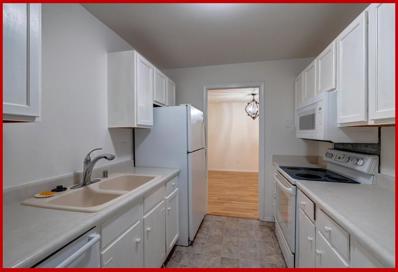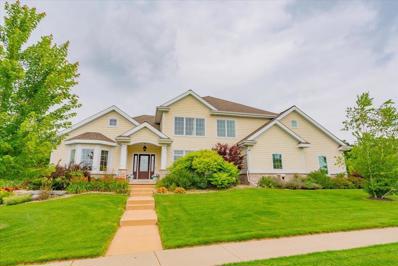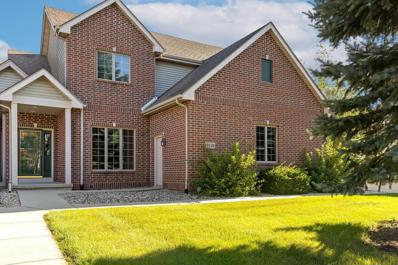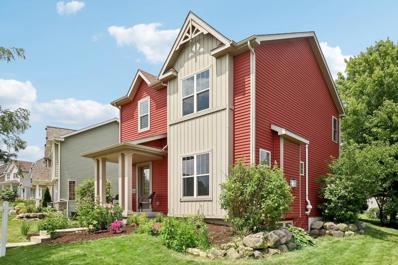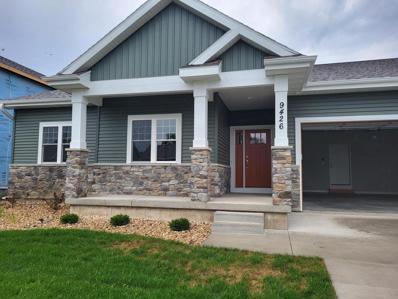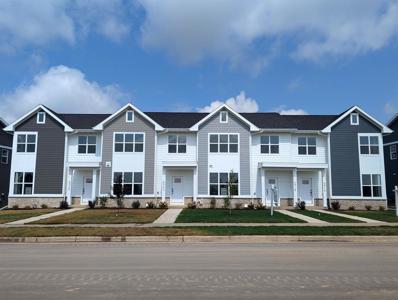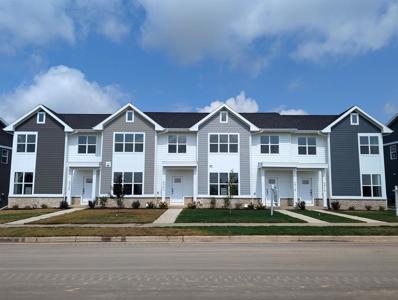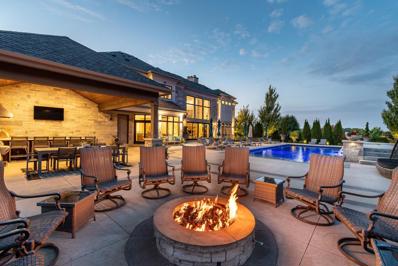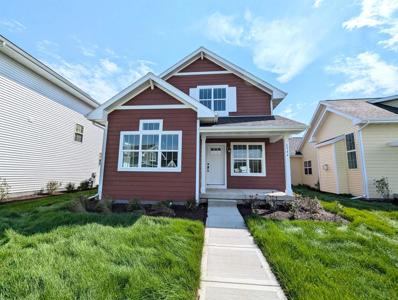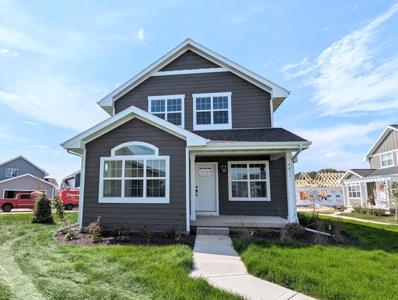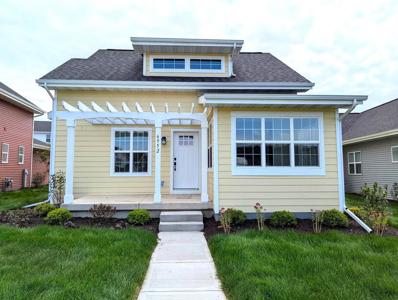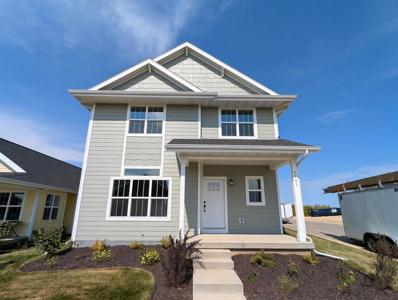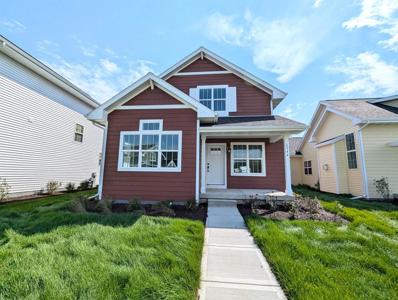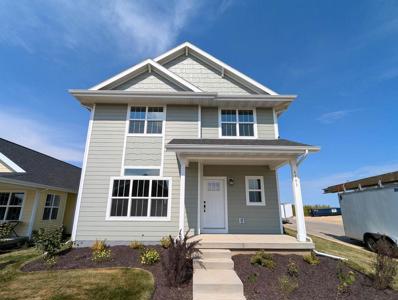Middleton WI Homes for Rent
- Type:
- Single Family
- Sq.Ft.:
- 1,435
- Status:
- Active
- Beds:
- 3
- Lot size:
- 0.06 Acres
- Year built:
- 2024
- Baths:
- 2.50
- MLS#:
- WIREX_SCW1979559
- Subdivision:
- REDTAIL RIDGE
ADDITIONAL INFORMATION
Welcome to the Redtail Ridge Townhomes, featuring Middleton Schools! New construction townhomes with stainless/granite kitchens and baths! Townhome style provides main level open concept living, 3 beds and 2 baths upstairs, 2-car attached garage and ample storage space coupled with contemporary design. Rear foyer with bonus cubby area for easy organization and a pantry too. Shared maintenance agreement means that you?ll never need to worry about snow removal or landscape care?all taken care of for you! Shared maintenance fee also includes your homeowners insurance coverage and your Redtail Ridge Master Homeowners Association fee. Interior photos & tours are of a similar end-unit model. For floor plan & design selection information, please call or email agent
- Type:
- Single Family
- Sq.Ft.:
- 1,435
- Status:
- Active
- Beds:
- 3
- Lot size:
- 0.06 Acres
- Year built:
- 2024
- Baths:
- 2.50
- MLS#:
- WIREX_SCW1979558
- Subdivision:
- REDTAIL RIDGE
ADDITIONAL INFORMATION
Welcome to the Redtail Ridge Townhomes, featuring Middleton Schools! New construction townhomes with stainless/granite kitchens and baths! Townhome style provides main level open concept living, 3 beds and 2 baths upstairs, 2-car attached garage and ample storage space coupled with contemporary design. Rear foyer with bonus cubby area for easy organization and a pantry too. Shared maintenance agreement means that you?ll never need to worry about snow removal or landscape care?all taken care of for you! Shared maintenance fee also includes your homeowners insurance coverage and your Redtail Ridge Master Homeowners Association fee. Interior photos & tours are of a similar end-unit model. For floor plan & design selection information, please call or email agent.
- Type:
- Single Family
- Sq.Ft.:
- 1,435
- Status:
- Active
- Beds:
- 3
- Lot size:
- 0.07 Acres
- Year built:
- 2024
- Baths:
- 2.50
- MLS#:
- WIREX_SCW1979557
- Subdivision:
- REDTAIL RIDGE
ADDITIONAL INFORMATION
Welcome to Redtail Ridge Townhomes, featuring Middleton Schools! New construction townhomes with stainless/granite kitchens & baths! Main level open concept living, 3 beds & 2 baths upstairs, 2-car attached garage and ample storage space coupled with contemporary design. Rear foyer with bonus cubby area for easy organization and a pantry too. Shared maintenance agreement means that you?ll never need to worry about snow removal or landscape care?all taken care of for you! Shared maintenance fee also includes your homeowners insurance coverage and your Redtail Ridge Master Homeowners Association fee. END UNIT, INCLUDES FIREPLACE. Interior photos & tours are of a similar end-unit model. For floor plan & design selection information, please call or email agent.
$1,275,000
1002 River Birch Road Middleton, WI 53562
- Type:
- Single Family
- Sq.Ft.:
- 5,369
- Status:
- Active
- Beds:
- 6
- Lot size:
- 0.33 Acres
- Year built:
- 2006
- Baths:
- 4.50
- MLS#:
- WIREX_SCW1978986
- Subdivision:
- BLACKHAWK
ADDITIONAL INFORMATION
Exquisite and meticulously maintained, this home is the epitome of high functionality and luxury living. A former Blackhawk Parade of Homes showcase, this 6-bedroom, 4 1/2-bathroom residence features a gourmet kitchen with Wolf/Sub Zero appliances, granite countertops, main floor laundry, and a first-floor master suite with a fireplace, his and her closets, and a spa-like bath. The first-floor office is a striking octagonal space. The lower level houses a theater room, a rec room with a fireplace, a wet bar, 2 bedrooms, and generous storage with garage access. Outside, a screen porch, a stunning yard with a stone fireplace, and a patio await.
$3,999,900
4817 Parmenter Street Middleton, WI 53562
- Type:
- Land
- Sq.Ft.:
- n/a
- Status:
- Active
- Beds:
- n/a
- Lot size:
- 5.83 Acres
- Baths:
- MLS#:
- WIREX_SCW1979122
ADDITIONAL INFORMATION
MIDDLETON LAND FOR SALE...NEARLY 6 ACRES W/ENDLESS POSSIBILITIES IN DESIRABLE & GROWING CITY IN MIDDLETON + NEAR WEST MADISON! This land is already in the Middleton TIF district! Build your commercial building, doctor's office, dentist office, lawyer's office or multi-unit building! High visibility from Hwy 12/Beltline with easy access from the on & off ramp by Hwy 12 & Parmenter exchange (land is adjacent to Hwy 12 for great visibility & signage)! Currently there is a 2-story 3-unit "farm house" on the land w/outbuildings (property is across the street from Nonn's Flooring). In the future, the City of Middleton is redoing Parmenter Street & when that happens, the driveway to subject property may go off of Springton Ct. Sewer & water will be available at the south end of the lot line.
- Type:
- Condo
- Sq.Ft.:
- 1,892
- Status:
- Active
- Beds:
- 3
- Year built:
- 2024
- Baths:
- 2.50
- MLS#:
- WIREX_SCW1979092
ADDITIONAL INFORMATION
Under const; est completion date 10/16/24. Welcome to Calliope Cottages at Redtail Ridge?featuring Middleton Schools! Open concept cottage home features great room with fireplace and kitchen with granite countertops & sink, tile backsplash, stainless steel appliances, and pantry. First floor owner?s suite includes walk-in closet and private bath with tile shower & dual sinks. Rear entry includes built-in wood cubbies. 2 upper level bedrooms with huge closets! 10yr builder's limited warranty & 15yr dry basement warranty included! Condo fee includes private road, driveway & sidewalk snow removal, lawn care, liability insurance, officer & director coverage, and third party manager. For floor plan & design selection information, please call or email agent. AO includes cabinet hardware upgrade
- Type:
- Condo
- Sq.Ft.:
- 1,865
- Status:
- Active
- Beds:
- 3
- Year built:
- 2024
- Baths:
- 2.50
- MLS#:
- WIREX_SCW1979091
ADDITIONAL INFORMATION
Under const; est compl date 9/25/24. Welcome to Calliope Cottages at Redtail Ridge?featuring Middleton Schools! This cottage home features an open kitchen & dining area with quartz countertops & granite sink, tile backsplash, stainless appliances & walkout to private 11x11? patio. Large great room with gas fireplace and main floor powder room & laundry room. Owner?s suite features walk-in closet & private bath with tiled shower & dual sinks. 2-car attached garage with extra storage. 10yr builder's limited warranty & 15yr dry basement warranty included! Condo fee includes private road, driveway & sidewalk snow removal, lawn care, liability insurance, officer & director coverage, and third party manager. AO includes upgraded trim/doors, quartz countertops & added gas range
- Type:
- Single Family
- Sq.Ft.:
- 1,892
- Status:
- Active
- Beds:
- 3
- Lot size:
- 0.09 Acres
- Year built:
- 2024
- Baths:
- 2.50
- MLS#:
- WIREX_SCW1979089
- Subdivision:
- REDTAIL RIDGE
ADDITIONAL INFORMATION
Under const; est comp date 10/16/24. Monthly condo fee $150. Welcome to Calliope Cottages at Redtail Ridge-featuring Middleton Schools! Open concept home features great room with fireplace & kitchen with granite countertops & sink, tile backsplash, stainless appliances, and pantry. First floor owner?s suite includes walk-in closet & private bath with tile shower & dual sinks. Rear entry includes built-in wood cubbies. 2 upper level bedrooms with huge closets! 10yr builder's limited warranty & 15yr dry basement warranty included! Condo fee includes private road, driveway & sidewalk snow removal, lawn care, liability insurance, officer & director coverage, and third party manager. For floor plan & design selection information, please call or email agent.
- Type:
- Single Family
- Sq.Ft.:
- 1,865
- Status:
- Active
- Beds:
- 3
- Lot size:
- 0.08 Acres
- Year built:
- 2024
- Baths:
- 2.50
- MLS#:
- WIREX_SCW1979088
- Subdivision:
- REDTAIL RIDGE
ADDITIONAL INFORMATION
Under constr; est comp 9/25/24. Monthly condo fee $150. Welcome to Calliope Cottages at Redtail Ridge?featuring Middleton Schools! This cottage home features an open kitchen & dining area with granite countertops & sink, tile backsplash, stainless appliances & walkout to private 11x11? patio. Large great room with gas fireplace and main floor powder room & laundry room. Owner?s suite features walk-in closet & private bath with tiled shower & dual sinks. 2-car attached garage with extra storage. 10yr builder's limited warranty & 15yr dry basement warranty included! Condo fee includes private road, driveway & sidewalk snow removal, lawn care, liability insurance, officer & director coverage, and third party manager. AO includes upgraded trim/doors/countertops & gas range
- Type:
- Single Family
- Sq.Ft.:
- 2,301
- Status:
- Active
- Beds:
- 3
- Lot size:
- 0.76 Acres
- Year built:
- 1981
- Baths:
- 2.00
- MLS#:
- WIREX_SCW1978637
- Subdivision:
- SCENIC RIDGE ESTATES
ADDITIONAL INFORMATION
Welcome to your dream home in the Middleton School District! This charming one-story home on a tranquil .76-acre lot features a cozy living room with wood floors and double-sided fireplace, opening to an eat-in kitchen with stainless steel appliances and an induction stove. Upgrades include Furnace with Aprilaire (2020), AC (2018), driveway (2018). The main floor offers three bedrooms and two baths, including a spacious owner's suite. The lower level has a finished rec room with a dry bar and a versatile space for an office, studio, or fourth bedroom. Enjoy the private, wooded backyard from the sunroom with a wood-burning stove, two decks, or the firepit and patio. A 3-car garage completes this perfect retreat. Don't miss out on this wonderful property!
- Type:
- Condo
- Sq.Ft.:
- 1,385
- Status:
- Active
- Beds:
- 3
- Year built:
- 1972
- Baths:
- 2.00
- MLS#:
- WIREX_SCW1977738
ADDITIONAL INFORMATION
A TRUE GETAWAY! As soon as you walk in, you'll feel like you're at a nature retreat as your patio door leads right out to The Pheasant Branch Conservancy! The bright, open living space is enhanced by a large patio door, flooding the room with natural light. The classic galley kitchen offers ample countertop and cabinet space, making meal prep a breeze. All three bedrooms are bright and spacious, providing plenty of room for your personal decor and ample closet space. Say goodbye to running to your car on rainy days?this gem includes designated underground parking. Additionally, there's a large storage unit for all your out-of-season items and longer-term storage needs. Don?t miss out on this incredible opportunity?SEE IT TODAY!
$1,499,000
4830 Breakers Rock Road Middleton, WI 53597
- Type:
- Single Family
- Sq.Ft.:
- 5,035
- Status:
- Active
- Beds:
- 5
- Lot size:
- 0.47 Acres
- Year built:
- 2018
- Baths:
- 3.50
- MLS#:
- WIREX_SCW1977190
- Subdivision:
- COMMUNITY OF BISHOPS BAY
ADDITIONAL INFORMATION
Welcome to your dream home in the popular Community of Bishops Bay! Almost half acre lot with Golf course close behind you. This stunning property boasts a spacious 4 car garage, perfect for the car enthusiast and storage. Enjoy unparalleled privacy in your expansive backyard, with no rear neighboring houses to interrupt your serene, picturesque views. The meticulously designed interior features luxurious finishes, ample living space, and an open floor plan, ideal for entertaining or cozy family nights. Nestled in a vibrant community with top-tier amenities and Waunakee schools. You would be a short walk to the community park, neighborhood swimming pool, fitness center and community room! Don?t miss your opportunity to experience luxury living at its finest!
- Type:
- Condo
- Sq.Ft.:
- 3,060
- Status:
- Active
- Beds:
- 4
- Year built:
- 2000
- Baths:
- 3.50
- MLS#:
- WIREX_SCW1977515
ADDITIONAL INFORMATION
Experience luxurious living in this stunning 4-bedroom, 3.5-bath shared wall home, boasting 3,000 sq ft of beautifully designed space. Professionally painted interiors create an inviting ambiance, complemented by two cozy fireplaces perfect for relaxing evenings. The home features an expansive deck overlooking a lush yard, ideal for outdoor entertaining with hot tub and specialty cut out for your grill. A finished basement includes a stylish bar, offering the perfect retreat for relaxation. Additional amenities include a 2-car attached garage & ample storage space. This home combines elegance and comfort, providing an exceptional living experience. $5000 seller credit to be used for upstairs flooring, rate buy down or buyer closing costs. Home will be professionally cleaned prior to close
- Type:
- Single Family
- Sq.Ft.:
- 1,507
- Status:
- Active
- Beds:
- 3
- Lot size:
- 0.14 Acres
- Year built:
- 2011
- Baths:
- 2.50
- MLS#:
- WIREX_SCW1975928
- Subdivision:
- HIDDEN OAKS
ADDITIONAL INFORMATION
Nestled in Middleton Hidden Oaks neighborhood, this stunning 3-bed/2.5-bath, 1507 sqft 2-story home basks in sunlight. Its open floor creates an inviting sense of spaciousness, highlighted by the living room's gas fireplace,9 foot ceiling & large windows overlooking the lush green space. Step through the dining area onto the private patio for tranquil outdoor relaxation. Revel in the elegance of maple hardwood floors, maple cabinets, quartz countertops & new appliances in the kitchen. Upstairs, Master bed with a full bath is accompanied by two generously sized beds sharing another full bath. The unfinished basement offers potential for expanding your living space to suit your needs. Conveniently located near shopping, schools, and trails, a 2-car attached garage. New carpets. UHP included.
- Type:
- Single Family
- Sq.Ft.:
- 1,890
- Status:
- Active
- Beds:
- 3
- Lot size:
- 0.23 Acres
- Year built:
- 2024
- Baths:
- 2.00
- MLS#:
- WIREX_SCW1976608
- Subdivision:
- THE WILLOWS
ADDITIONAL INFORMATION
NEW CONSTRUCTION - CUSTOM HOME. Photos are examples of a custom ranch home that could be built on this vacant lot. Home will be a completely custom new home in any shape/size you want, built by Midwest Homes, Inc. Expected final cost of pictured home is $749,900. More square footage available to finish in basement for an additional cost. Green-Built and Energy Star-rated for savings, in-house designer, connectivity package, custom woodwork, custom closet systems and many more. Buyer will work with builder to design their dream home, either from pre-drafted plans or completely custom! This lot offers partial rear exposure. This is one of the last lots available in the Willows neighborhood with convenient access to everything Middleton has to offer, including Middleton schools.
- Type:
- Land
- Sq.Ft.:
- n/a
- Status:
- Active
- Beds:
- n/a
- Lot size:
- 0.78 Acres
- Baths:
- MLS#:
- WIREX_SCW1976397
- Subdivision:
- Glaciers Trail
ADDITIONAL INFORMATION
Build your dream home on this beautiful lot with town trails and protected lands. Convenient location close to Madison, with shopping restaurants, schools, etc. Builder lot inventory. Buyer must build with Victory Homes .
- Type:
- Single Family
- Sq.Ft.:
- 1,435
- Status:
- Active
- Beds:
- 3
- Lot size:
- 0.07 Acres
- Year built:
- 2024
- Baths:
- 2.50
- MLS#:
- WIREX_SCW1975456
- Subdivision:
- REDTAIL RIDGE
ADDITIONAL INFORMATION
Welcome to Redtail Ridge Townhomes, featuring Middleton Schools! New construction townhomes with stainless/granite kitchens & baths! Main level open concept living, 3 beds & 2 baths upstairs, 2-car attached garage and ample storage space coupled with contemporary design. Rear foyer with bonus cubby area for easy organization and a pantry too. Shared maintenance agreement means that you?ll never need to worry about snow removal or landscape care?all taken care of for you! Shared maintenance fee also includes your homeowners insurance coverage and your Redtail Ridge Master Homeowners Association fee. END UNIT, INCLUDES FIREPLACE. Interior photos & tours are of a similar end-unit model. For floor plan & design selection information, please call or email agent.
- Type:
- Single Family
- Sq.Ft.:
- 1,435
- Status:
- Active
- Beds:
- 3
- Lot size:
- 0.06 Acres
- Year built:
- 2024
- Baths:
- 2.50
- MLS#:
- WIREX_SCW1975455
- Subdivision:
- REDTAIL RIDGE
ADDITIONAL INFORMATION
Welcome to Redtail Ridge Townhomes, featuring Middleton Schools! New construction townhomes with stainless/granite kitchens & baths! Main level open concept living, 3 beds & 2 baths upstairs, 2-car attached garage and ample storage space coupled with contemporary design. Rear foyer with bonus cubby area for easy organization and a pantry too. Shared maintenance agreement means that you?ll never need to worry about snow removal or landscape care?all taken care of for you! Shared maintenance fee also includes your homeowners insurance coverage and your Redtail Ridge Master Homeowners Association fee. Interior photos & tours are of a similar end-unit model. For floor plan & design selection information, please call or email agent.
$4,750,000
9809 Trappers Trail Middleton, WI 53562
- Type:
- Single Family
- Sq.Ft.:
- 11,292
- Status:
- Active
- Beds:
- 7
- Lot size:
- 1.4 Acres
- Year built:
- 2017
- Baths:
- 7.50
- MLS#:
- WIREX_SCW1974648
- Subdivision:
- BLACKHAWK
ADDITIONAL INFORMATION
This luxury home exudes elegance+sophistication w/over 15,000 sq ft under roof. Exterior boasts timeless architecture, w/manicured landscaping framing grand entrance. Spacious living areas adorned w/high ceilings, beautiful crown molding + custom built-ins & designer finishes. Chef?s kitchen features top-of-the-line appliances, custom cabinetry & natural stone countertops. Primary suite offers a private sanctuary, complete w/lavish ensuite bath + expansive walk-in closet.Entertain guests w/home theater, full bar, wine cellar, + outdoor patio w/firepit, outdoor kitchen + oasis pool & built-in hot tub. Finished 5+ car heated garage. Every detail meticulously crafted, this home epitomizes modern luxury living in Middleton's premier enclave. See docs for list of more features.
- Type:
- Single Family
- Sq.Ft.:
- 1,892
- Status:
- Active
- Beds:
- 3
- Lot size:
- 0.09 Acres
- Year built:
- 2024
- Baths:
- 2.50
- MLS#:
- WIREX_SCW1974692
- Subdivision:
- REDTAIL RIDGE
ADDITIONAL INFORMATION
MOVE-IN READY! Monthly condo fee $150. Welcome to Calliope Cottages at Redtail Ridge?featuring Middleton Schools! Open concept home features great room with fireplace and kitchen with granite countertops & sink, tile backsplash, stainless appliances, and pantry. First floor owner?s suite includes walk-in closet and private bath with tile shower & dual sinks. Rear entry includes built-in wood cubbies. 2 upper level bedrooms with huge closets! 10yr builder's limited warranty & 15yr dry basement warranty included! Condo fee includes private road, driveway & sidewalk snow removal, lawn care, liability insurance, officer & director coverage, and third party manager. Radon mitigation system is passive.For floor plan & design selection information, please call or email agent
- Type:
- Single Family
- Sq.Ft.:
- 1,563
- Status:
- Active
- Beds:
- 3
- Lot size:
- 0.15 Acres
- Year built:
- 2024
- Baths:
- 2.50
- MLS#:
- WIREX_SCW1974691
- Subdivision:
- REDTAIL RIDGE
ADDITIONAL INFORMATION
MOVE-IN READY! Monthly condo fee $150. Welcome to Calliope Cottages at Redtail Ridge?featuring Middleton Schools! Open concept cottage home features great room with fireplace. Kitchen includes granite countertops & sink, tile backsplash, slate appliances, and pantry. Main floor laundry & powder rooms. Owner?s suite features walk-in closet and private bath with tile shower & dual sinks. 2-car attached garage with extra storage! 10yr builder's limited warranty & 15yr dry basement warranty included! Condo fee includes private road, driveway & sidewalk snow removal, lawn care, liability insurance, officer & director coverage, and third party manager. Radon mitigation system is passive. For floor plan & design selection information, please call or email agent.
- Type:
- Single Family
- Sq.Ft.:
- 1,202
- Status:
- Active
- Beds:
- 2
- Lot size:
- 0.1 Acres
- Year built:
- 2024
- Baths:
- 2.00
- MLS#:
- WIREX_SCW1974690
- Subdivision:
- REDTAIL RIDGE
ADDITIONAL INFORMATION
MOVE-IN READY! Monthly condo fee $150. Welcome to Calliope Cottages at Redtail Ridge?featuring Middleton Schools! This cottage home offers single-level, open concept living. Kitchen features granite countertops & sink, ceramic tile backsplash, stainless steel appliances, and pantry. Great room includes fireplace. Private owner?s suite includes walk-in closet and bathroom with tile shower & dual sinks. Large main floor laundry room. 10yr builder's limited warranty & 15yr dry basement warranty included! Condo fee includes private road, driveway & sidewalk snow removal, lawn care, liability insurance, officer & director coverage, and third party manager. Radon mitigation system is passive. For floor plan & design selection information, please call or email agent.
- Type:
- Single Family
- Sq.Ft.:
- 1,865
- Status:
- Active
- Beds:
- 3
- Lot size:
- 0.1 Acres
- Year built:
- 2024
- Baths:
- 2.50
- MLS#:
- WIREX_SCW1974689
- Subdivision:
- REDTAIL RIDGE
ADDITIONAL INFORMATION
Move-in ready! Monthly condo fee $150. Welcome to Calliope Cottages at Redtail Ridge?featuring Middleton Schools! Home features an open kitchen & dining area with granite countertops & sink, tile backsplash, stainless & walkout to 11x11? patio. Large great room with gas fireplace. Main floor powder room & laundry room. Owner?s suite features walk-in closet & private bath with tiled shower & dual sinks. 2-car attached garage with extra storage. 10yr builder's limited warranty & 15yr dry basement warranty included! Condo fee includes private road, driveway & sidewalk snow removal, lawn care, liability insurance, officer & director coverage, and third party manager. Radon mitigation system is passive. For floor plan & design selection information, please call or email agent.
- Type:
- Condo
- Sq.Ft.:
- 1,892
- Status:
- Active
- Beds:
- 3
- Year built:
- 2024
- Baths:
- 2.50
- MLS#:
- WIREX_SCW1974696
ADDITIONAL INFORMATION
MOVE-IN READY! Welcome to Calliope Cottages at Redtail Ridge?featuring Middleton Schools! Open concept cottage home features great room with fireplace and kitchen with granite countertops & sink, tile backsplash, stainless steel appliances, and pantry. First floor owner?s suite includes walk-in closet and private bath with tile shower & dual sinks. Rear entry includes built-in wood cubbies. 2 upper level bedrooms with huge closets! 10yr builder's limited warranty & 15yr dry basement warranty included! Condo fee includes private road, driveway & sidewalk snow removal, lawn care, liability insurance, officer & director coverage, and third party manager. Radon mitigation system is passive. For floor plan & design selection information, please call or email agent.
- Type:
- Condo
- Sq.Ft.:
- 1,865
- Status:
- Active
- Beds:
- 3
- Year built:
- 2024
- Baths:
- 2.50
- MLS#:
- WIREX_SCW1974693
ADDITIONAL INFORMATION
Move-in ready! Welcome to Calliope Cottages at Redtail Ridge?featuring Middleton Schools! This home features an open kitchen & dining area with granite countertops & sink, tile backsplash, stainless appliances & walkout to private 11x11? patio. Large great room with gas fireplace and main floor powder room & laundry room. Owner?s suite features walk-in closet & private bath with tiled shower & dual sinks. 2-car attached garage with extra storage. 10yr builder's limited warranty & 15yr dry basement warranty included! Condo fee includes private road, driveway & sidewalk snow removal, lawn care, liability insurance, officer & director coverage, and third party manager. Radon mitigation system is passive. For floor plan & design selection information, please call or email agent
| Information is supplied by seller and other third parties and has not been verified. This IDX information is provided exclusively for consumers personal, non-commercial use and may not be used for any purpose other than to identify perspective properties consumers may be interested in purchasing. Copyright 2024 - Wisconsin Real Estate Exchange. All Rights Reserved Information is deemed reliable but is not guaranteed |
Middleton Real Estate
The median home value in Middleton, WI is $567,250. This is higher than the county median home value of $265,300. The national median home value is $219,700. The average price of homes sold in Middleton, WI is $567,250. Approximately 52.61% of Middleton homes are owned, compared to 43.83% rented, while 3.56% are vacant. Middleton real estate listings include condos, townhomes, and single family homes for sale. Commercial properties are also available. If you see a property you’re interested in, contact a Middleton real estate agent to arrange a tour today!
Middleton, Wisconsin has a population of 18,951. Middleton is less family-centric than the surrounding county with 28.71% of the households containing married families with children. The county average for households married with children is 33.76%.
The median household income in Middleton, Wisconsin is $70,105. The median household income for the surrounding county is $67,631 compared to the national median of $57,652. The median age of people living in Middleton is 39.2 years.
Middleton Weather
The average high temperature in July is 82 degrees, with an average low temperature in January of 10.7 degrees. The average rainfall is approximately 35.6 inches per year, with 37.9 inches of snow per year.
