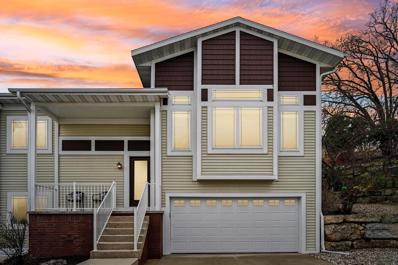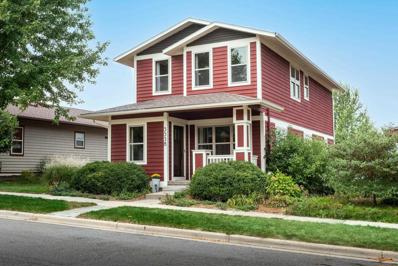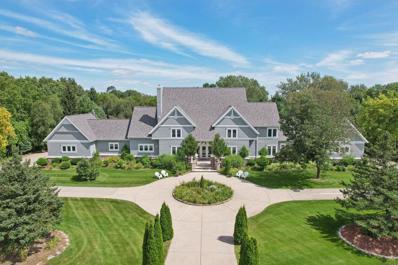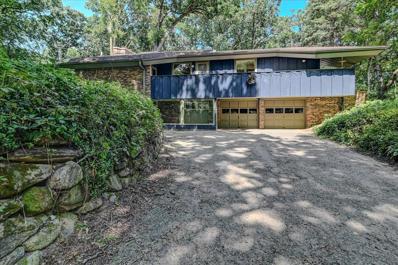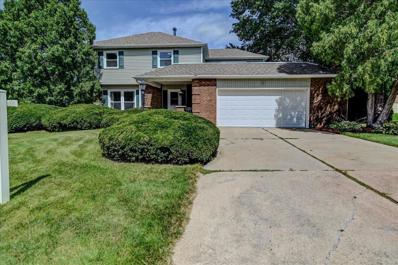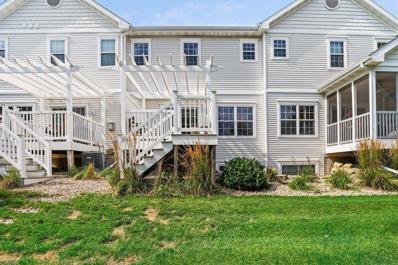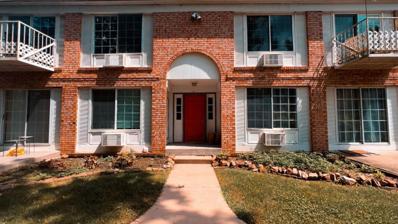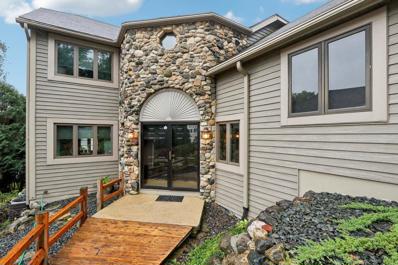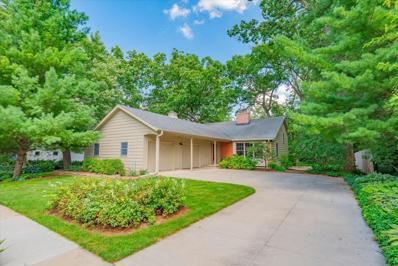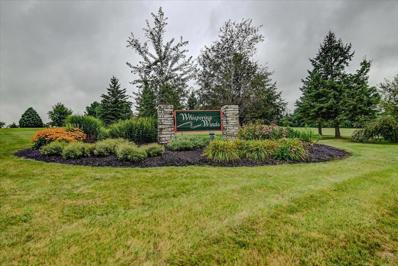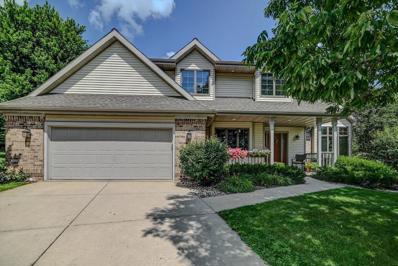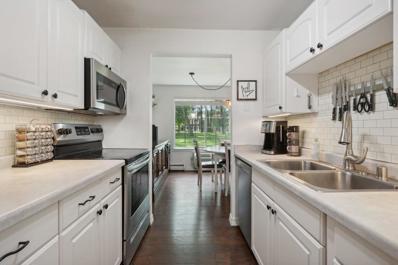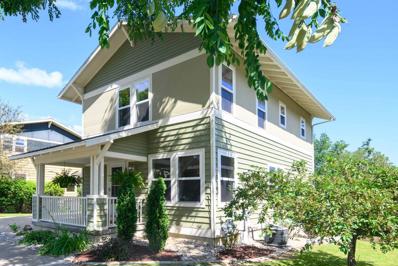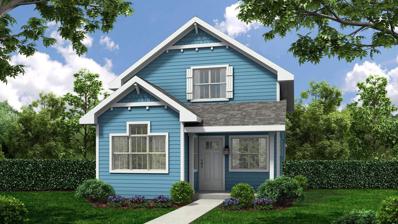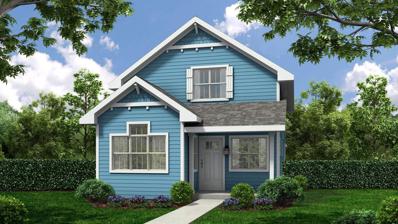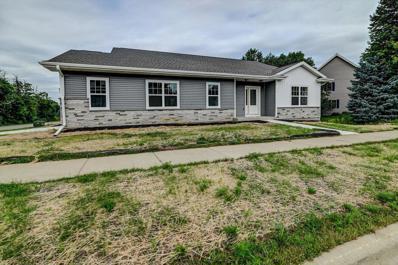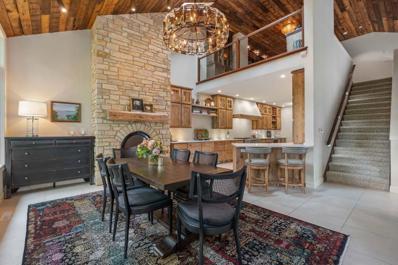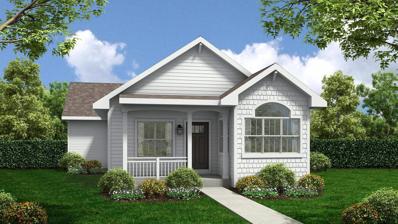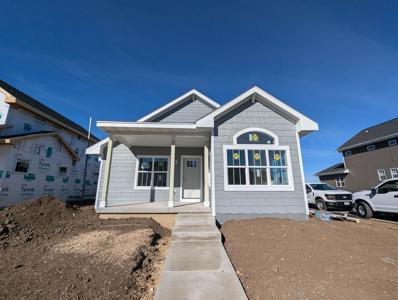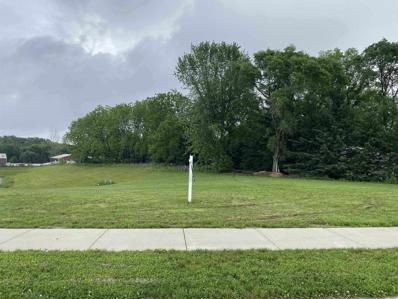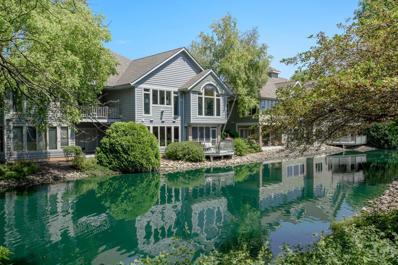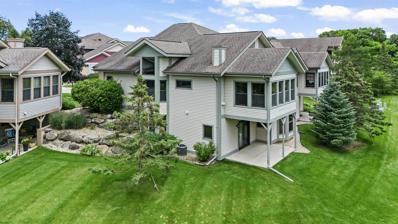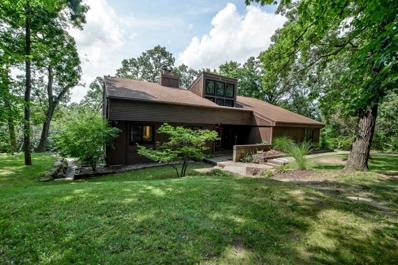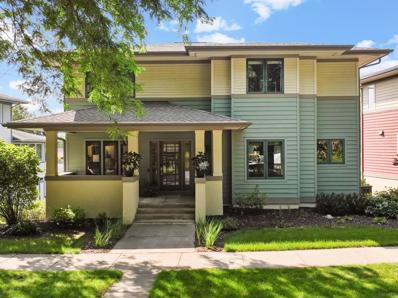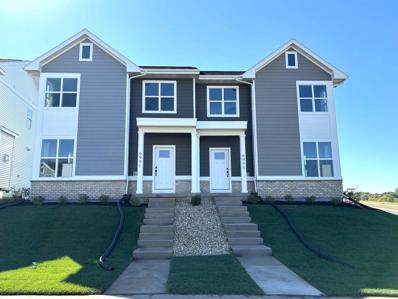Middleton WI Homes for Rent
- Type:
- Condo
- Sq.Ft.:
- 2,333
- Status:
- Active
- Beds:
- 3
- Year built:
- 2008
- Baths:
- 3.00
- MLS#:
- WIREX_SCW1984826
ADDITIONAL INFORMATION
Fantastic 3 Bed/3 Bath Middleton Townhome opportunity @ The Ridges of Pheasant Branch. Sellers offering $4000 closing cost credit to Buyers if closed by 10/15. Steps away from the Pheasant Branch Conservancy, this association is known for their private drives & attention to detail! Main level boasts stunning 16ft+ cathedral ceilings, hardwood floors, & spacious areas to relax, prepare meals, & dine! Relax by the fireplace & enjoy amazing views out living room windows! Kitchen w/granite tops, breakfast bar island, SS appliances, & huge walk-in pantry. Primary suite w/vaulted ceilings, walk in closet, & ensuite bathroom w/double vanity, shower & separate soaking tub! 2nd bedroom & full bath also on the main level. Lower level offers 3rd bedroom, full bath (shower), & family room w/built ins!
- Type:
- Single Family
- Sq.Ft.:
- 2,660
- Status:
- Active
- Beds:
- 4
- Lot size:
- 0.1 Acres
- Year built:
- 2005
- Baths:
- 3.50
- MLS#:
- WIREX_SCW1984753
- Subdivision:
- MIDDLETON HILLS
ADDITIONAL INFORMATION
Showings start 9/3. Middleton Hills Craftsman with 4 bedrooms/3.5 baths has an open main level floor plan with new hardwood floors and 3 sided gas fireplace. Open kitchen with soapstone countertops+s/s appliances opens to a dining area which leads to a deck where you can enjoy the views. Upper level has 3 beds+2 full baths. Lower level has an extra bedroom+bath and a full walk out to a patio which makes for great entertaining. Updates Incl: Radon Mitigation System-2019, Exterior Painted-2020, Bosch Appliances-2020+2023, HVAC-2021,Hardwood Flrs refinished on main level+new LVP installed in LL-2022. New cherry doors+trim installed on main flr+lower level. Enjoy being close to Pheasant Branch Conservancy, restaurants+shops+schools. Annual HOA Dues: $400, increasing to $500/year in 2025.
$3,000,000
4278 Blackstone Court Middleton, WI 53562
- Type:
- Single Family
- Sq.Ft.:
- 15,500
- Status:
- Active
- Beds:
- 5
- Lot size:
- 1.5 Acres
- Year built:
- 1999
- Baths:
- 4.50
- MLS#:
- WIREX_SCW1984116
- Subdivision:
- BLACKHAWK RIDGE
ADDITIONAL INFORMATION
LUXURY STARTS HERE! Impressive 5 bed, 4.5 bath Contemporary on Pleasant View Golf Course! Living areas boast tray ceilings, built-in shelving, gas FP, & HW floors. Eat-in kitchen has massive island, walk-in pantry, commercial range/hood, & wet bar. Formal dining has tray ceiling, gas FP, & built-in storage. 2nd dining offers tons of natural light. Primary Suite has private walkout, 2 WIC, & luxury bath w/ 2 lg vanities, jetted tub, & dual shower system. 3 additional beds have full baths & lg closets. LL offers potential for entertainment rooms & additional storage space. Picturesque yard w/ landscaping areas, mature trees, & planter circle in drive. Dual oversized 2c garages on each wing. Close to Greenway Station, West Towne Mall, easy access to Beltline Hwy.
- Type:
- Single Family
- Sq.Ft.:
- 2,717
- Status:
- Active
- Beds:
- 4
- Lot size:
- 0.9 Acres
- Year built:
- 1962
- Baths:
- 2.00
- MLS#:
- WIREX_SCW1984380
ADDITIONAL INFORMATION
Mid-century modern raised ranch located on a large, mature 0.9 acre lot in the highly sought after, rarely available Fox Bluff neighborhood (Middleton schools). Architect-designed home with original mid-century Chicago brick and freshly painted walls. Recent improvements include: Fully remodeled lower level, new washer/dryer, updated electrical work and new panel, new furnace heat exchanger, refinished hardwood floors, updated kitchen with custom-built Hutch & Hide island and freshly painted cabinetry, custom California Closets in main bedroom, and new custom floor to ceiling window in guest bedroom.
- Type:
- Single Family
- Sq.Ft.:
- 1,944
- Status:
- Active
- Beds:
- 4
- Lot size:
- 0.42 Acres
- Year built:
- 1972
- Baths:
- 2.50
- MLS#:
- WIREX_SCW1982840
- Subdivision:
- ORCHID HEIGHTS
ADDITIONAL INFORMATION
Welcome to this charming home nestled in the highly sought-after Orchid Heights neighborhood. This well-maintained property offers a perfect blend of comfort & convenience and is a nature lover?s dream located near scenic Lake Mendota and the popular Pheasant Branch Conservancy. Home offers great spaces for entertaining or relaxing, including a kitchen with updated solid surface counters & built-in desk, and a classic cedar 3-season porch with cozy free-standing gas stoves, and the deck or patio areas to enjoy the changing seasons. Upstairs, you?ll discover 4 generously-sized bedrooms and you?ll love the conveniently located laundry area. This delightful home offers a perfect combo of location, quality & charm, making it a must-see for buyers!
- Type:
- Condo
- Sq.Ft.:
- 1,898
- Status:
- Active
- Beds:
- 3
- Year built:
- 2007
- Baths:
- 2.50
- MLS#:
- WIREX_SCW1983512
ADDITIONAL INFORMATION
Great Condition Condo with Lots of Light! Beautiful Deck with Arbor, owners are able to screen in that area if you'd like. Huge Primary Suite with walk in closet and spacious bath. 2 large bedrooms with full bath and laundry room complete the 2nd story. The well planned out, exposed lower level, offers 9' ceilings just waiting for your finishing touch to add an additional bedroom or family space. Private 2 car garage and outside parking space right at your garage as well. 2 animals are allowed, no weight restrictions!
- Type:
- Condo
- Sq.Ft.:
- 820
- Status:
- Active
- Beds:
- 2
- Year built:
- 1975
- Baths:
- 1.00
- MLS#:
- WIREX_SCW1983964
ADDITIONAL INFORMATION
Welcome to your condo in the beautiful neighborhood of Middleton **Charming Lakeside Condominium Near Lake Mendota** Discover this cozy & modern two-bedroom condominium, perfectly situated next to Lake Mendota and within walking distance to Lake View Park, Marshall Park, and a variety of shops and restaurants. This spacious unit features a sun-filled living room, a large open dining area, and an updated kitchen complete with stainless steel appliances. The laminate floors and contemporary design create a stylish and comfortable living space. Additional highlights: private garage, a generous storage unit, and condo fees that cover heat, hot water, water softener, sewer, and water. Whether you're looking for a serene home or a great investment opportunity, this condo is an excellent Choice!
$1,850,000
5615 Mendota Drive Middleton, WI 53562
- Type:
- Single Family
- Sq.Ft.:
- 3,719
- Status:
- Active
- Beds:
- 4
- Lot size:
- 0.2 Acres
- Year built:
- 1987
- Baths:
- 2.50
- MLS#:
- WIREX_SCW1983973
- Subdivision:
- CAMP SUNRISE
ADDITIONAL INFORMATION
Lakefront living on Lake Mendota, Dane County's largest, most popular and sought after lake! Majestic settings like this do not come on the market often! 1 owner, 3700 sq ft, 4 bed, 4 bath masterpiece awaits you! 2 story floor-to -ceiling fireplace defines the stunning main level with breathtaking water views. Exquisite and spacious master suite boasts an on suite with gorgeous glass block shower and attached balcony to relax among the backdrop of this beautiful lake. Other features include tasetul landscaping, full lower level wet bar and game room, walk out to lake and a 30'x16' boat house with top level party deck. Updates in last 6-10 years: roof; furnace; water softener; water heater; Anderson windows. (4th bedrm/office are one in the same). Do not miss out on this rare opportunity!!
- Type:
- Single Family
- Sq.Ft.:
- 1,872
- Status:
- Active
- Beds:
- 3
- Lot size:
- 0.28 Acres
- Year built:
- 1964
- Baths:
- 2.00
- MLS#:
- WIREX_SCW1983649
- Subdivision:
- SAKS WOODS
ADDITIONAL INFORMATION
Show 8/17 at noon. Sunny, immaculate, and just plain cool house in Saks Woods. Owners did many tasteful and practical updates over the years including major kitchen, bathroom and family room remodels, new Woodright Anderson windows, and R-50 blown in insulation. Convenient layout with three bedrooms up and a spacious main level. Exposed lower level has a beautiful family room with a high efficiency Morso wood stove and custom built ins, and a bright home office or small fourth bedroom. Walkout leads to a level backyard with the perfect blend of trees, openness and privacy. Attached oversized two car garage with workspace. Cedar siding, roof -2010. Saks Woods is a favorite Middleton neighborhood with mature landscaping and unique homes near downtown Middleton, Pheasant Branch and schools.
- Type:
- Land
- Sq.Ft.:
- n/a
- Status:
- Active
- Beds:
- n/a
- Lot size:
- 1.56 Acres
- Baths:
- MLS#:
- WIREX_SCW1982864
- Subdivision:
- WHISPERING WINDS
ADDITIONAL INFORMATION
Bring your own builder! The last unbuilt lot in desirable Whispering Winds is ready for you to build your perfect home! With over 1.5 acres available, this is your opportunity to create your oasis just minutes from Downtown Middleton and all that the Madison area has to offer.
- Type:
- Single Family
- Sq.Ft.:
- 3,031
- Status:
- Active
- Beds:
- 4
- Lot size:
- 0.47 Acres
- Year built:
- 2000
- Baths:
- 3.50
- MLS#:
- WIREX_SCW1983045
- Subdivision:
- PRAIRIE HOME ESTATES
ADDITIONAL INFORMATION
Showings begin on 8/17/2024. Wow, Just WOW! Location .. check, updated kitchen w/Granite Ctrs & Pantry .. check, Grand LR w/Fireplace & tall windows ... check, 4BR's ... check, Finished LL ... check, Deck/Paver Patio & .467 Acre Fenced Yard for entertaining ... check! Spacious 2-Story on Cul-de-sac w/front porch w/welcoming Entry & Formal DR. Main Fl LR, DR, Laundry, Kitchen & Half Bath, Updated Kitchen w/Island, Wood Floors w/door to outside patio. Four super sized BR's, Primary Suite w/walk-in-closet, separate shower/stool area, jetted tub & Dbl Sinks. PLUS finished lower level FR w/windows & area for future fireplace, Office/Den, Full BA & tons of storage & X-tra deep garage (Approx 11x17 extra space). SQ FT approx, measure if important. See Home Feature in Docs for add'tl updates!!
- Type:
- Condo
- Sq.Ft.:
- 820
- Status:
- Active
- Beds:
- 2
- Year built:
- 1975
- Baths:
- 1.00
- MLS#:
- WIREX_SCW1982236
ADDITIONAL INFORMATION
SEE THE LAKE FROM YOUR LIVING ROOM & PATIO! NEW PRICE! Just steps away from Lake Mendota you will find this darling condo ready for you. Bright kitchen with dining area connected. Walk right out to the lush common green space from your living room to enjoy a view of the lake. LVP flooring throughout main, cozy carpet in bedrooms. Your plants (and you!) will love the great morning light here. PET FRIENDLY! Garden level walkout is easy for your fur-baby?s needs. Water, sewer, and HEAT included in condo dues! A private garage and storage unit to hold all of your toys, seasonal items, and recreation gear. An amazing location close to everything and ready to call home. Why pay rent when you can own?
- Type:
- Single Family
- Sq.Ft.:
- 1,765
- Status:
- Active
- Beds:
- 3
- Lot size:
- 0.16 Acres
- Year built:
- 1997
- Baths:
- 3.50
- MLS#:
- WIREX_SCW1983665
- Subdivision:
- MIDDLETON HILLS
ADDITIONAL INFORMATION
Upstairs awaits a surprising convenience! Both generous upstairs bedrooms have their own private ensuite bath - creating TWO primary suites. This stellar home embodies the ethos of Middleton Hills?from its classy Craftsman exterior and intentional design to the friendly front porch and walking neighborhood and the immediate access to the Pheasant Branch Trail behind the fully fenced backyard. Make the most of your move and upgrade your way of life in this masterfully planned community in Middleton.
- Type:
- Condo
- Sq.Ft.:
- 1,892
- Status:
- Active
- Beds:
- 3
- Year built:
- 2024
- Baths:
- 2.50
- MLS#:
- WIREX_SCW1983392
ADDITIONAL INFORMATION
Under const; est completion date 12/4/24. Welcome to Calliope Cottages at Redtail Ridge?featuring Middleton Schools! Open concept cottage home features great room with fireplace and kitchen with granite countertops & sink, tile backsplash, slate appliances, and pantry. First floor owner?s suite includes walk-in closet and private bath with tile shower & dual sinks. Rear entry includes built-in wood cubbies. 2 upper level bedrooms with huge closets! 10yr builder's limited warranty & 15yr dry basement warranty included! Condo fee includes private road, driveway & sidewalk snow removal, lawn care, liability insurance, officer & director coverage, and third party manager. Radon mitigation system is passive. For floor plan & design selection information, please call or email agent.
- Type:
- Single Family
- Sq.Ft.:
- 1,892
- Status:
- Active
- Beds:
- 3
- Lot size:
- 0.1 Acres
- Year built:
- 2024
- Baths:
- 2.50
- MLS#:
- WIREX_SCW1983391
- Subdivision:
- REDTAIL RIDGE
ADDITIONAL INFORMATION
Under const; est compl date 12/4/24. Monthly condo fee $150. Welcome to Calliope Cottages at Redtail Ridge-featuring Middleton Schools! Open concept home features great room with fireplace & kitchen with granite countertops & sink, tile backsplash, slate appliances, and pantry. First floor owner?s suite includes walk-in closet & private bath with tile shower & dual sinks. Rear entry includes built-in wood cubbies. 2 upper level bedrooms with huge closets! 10yr builder's limited warranty & 15yr dry basement warranty included! Condo fee includes private road, driveway & sidewalk snow removal, lawn care, liability insurance, officer & director coverage, and third party manager. Radon mitigation system is passive. For floor plan & design selection information, please call or email agent.
- Type:
- Single Family
- Sq.Ft.:
- 1,842
- Status:
- Active
- Beds:
- 3
- Lot size:
- 0.22 Acres
- Year built:
- 2023
- Baths:
- 2.00
- MLS#:
- WIREX_SCW1983382
ADDITIONAL INFORMATION
New construction, Move in Ready! 3 Bedroom Ranch in Waunakee Schools. Corner lot! Large primary suite with tiled shower. Mud room off 2 car garage with extra storage. LTV flooring and stainless steel appliance in kitchen with pantry.
- Type:
- Condo
- Sq.Ft.:
- 3,280
- Status:
- Active
- Beds:
- 3
- Year built:
- 2003
- Baths:
- 2.50
- MLS#:
- WIREX_SCW1982688
ADDITIONAL INFORMATION
Welcome to this stunning home in the Middleton Conservancy, backing up to the Pheasant Branch Conservancy! Over $300k in updates include a gourmet kitchen w quartz countertops, seamless backsplash, refrigerator & freezer drawers, commercial-grade appliances, & built-in wine cooler. Enjoy reclaimed oak wood ceilings & a stone fireplace in the living room. Custom cabinetry w natural wood is featured throughout. The master suite includes a walk-in closet, double vanity, & a tiled shower. The loft features built-in bookshelves & is plumbed for a sink. The walk-out lower level is an entertainer's dream w a wet bar, mini fridge, gas fireplace, built-in speakers, & space for a pool table. This home combines comfort and style in every detail.
- Type:
- Condo
- Sq.Ft.:
- 1,202
- Status:
- Active
- Beds:
- 2
- Year built:
- 2024
- Baths:
- 2.00
- MLS#:
- WIREX_SCW1983213
ADDITIONAL INFORMATION
Under construction; estimated completion date 12/2/24. Welcome to Calliope Cottages at Redtail Ridge?featuring Middleton Schools! This cottage home offers single-level, open concept living. Kitchen features granite countertops & sink, ceramic tile backsplash, slate appliances, and pantry. Great room includes fireplace. Private owner?s suite includes walk-in closet and bathroom with tile shower & dual sinks. Large main floor laundry room. 10yr builder's limited warranty & 15yr dry basement warranty included! Condo fee includes private road, driveway & sidewalk snow removal, lawn care, liability insurance, officer & director coverage, and third party manager. Radon mitigation system is passive. For floor plan & design selection information, please call or email agent.
- Type:
- Single Family
- Sq.Ft.:
- 1,202
- Status:
- Active
- Beds:
- 2
- Lot size:
- 0.1 Acres
- Year built:
- 2024
- Baths:
- 2.00
- MLS#:
- WIREX_SCW1983212
- Subdivision:
- REDTAIL RIDGE
ADDITIONAL INFORMATION
Under constr; est completion date 12/2/24. Monthly condo fee $150. Welcome to Calliope Cottages at Redtail Ridge?featuring Middleton Schools! This cottage home offers single-level, open concept living. Kitchen features granite countertops & sink, ceramic tile backsplash, slate appliances, and pantry. Great room includes fireplace. Private owner?s suite includes walk-in closet and bathroom with tile shower & dual sinks. Large main floor laundry room. 10yr builder's limited warranty & 15yr dry basement warranty included! Condo fee includes private road, driveway & sidewalk snow removal, lawn care, liability insurance, officer & director coverage, and third party manager. Radon mitigation system is passive. For floor plan & design selection information, please call or email agent.
- Type:
- Land
- Sq.Ft.:
- n/a
- Status:
- Active
- Beds:
- n/a
- Lot size:
- 0.35 Acres
- Baths:
- MLS#:
- WIREX_SCW1983054
ADDITIONAL INFORMATION
POPE FARM ESTATES - Purchase a lot in this near Westside subdivision within the Middleton Cross-Plains School District! Sixteen vacant lots ranging between (.25 -.35 acres) exist in this sought after location one block west of Blackhawk subdivision. The extremely popular Pope Farm Conservancy (open sunrise to sunset) consisting of hiking trails, wildlife & scenic landscapes is only a stones throw away. These lots offer municipal water and sewer along with city sidewalks and street lights (already in place). Across the street is the MCPASD's newly built Pope Farm Elementary School. No specific builder requirements. Deed restrictions do exist for Pope Farm Estate.
$699,900
3436 Nappe Drive Middleton, WI 53562
- Type:
- Condo
- Sq.Ft.:
- 2,426
- Status:
- Active
- Beds:
- 3
- Year built:
- 1995
- Baths:
- 2.50
- MLS#:
- WIREX_SCW1982199
ADDITIONAL INFORMATION
This Bishops Bay condo, located within a gated community and surrounded by a beautiful golf course, offers serene pond views in a highly convenient location. The freshly painted open ML features a great room with a gas fireplace, vaulted ceiling, and large windows. Dining area and a kitchen with a breakfast bar, newly refinished cabinets, ML laundry room, and an office. The spacious primary suite boasts a beautiful bath w/tiled, walk-in shower featuring a luxurious Kohler rain system, a walk-in closet with custom built-ins, and French doors leading to the sunroom. The finished LL impresses with a large rec room, 2 bedrooms, and a full bath. Plenty of storage space, and a fantastic screen porch that opens to a waterside deck. Roof 2023.
$559,000
1035 Rooster Run Middleton, WI 53562
- Type:
- Condo
- Sq.Ft.:
- 2,483
- Status:
- Active
- Beds:
- 3
- Year built:
- 1998
- Baths:
- 2.50
- MLS#:
- WIREX_SCW1982763
ADDITIONAL INFORMATION
Show 8/1. Welcome home to this extraordinarily well maintained Stonefield Condo! One level living, walking distance to downtown Middleton, move-in ready, and more this home has it all. This well-loved home features an open floor plan with soaring cathedral ceiling, an eat-in kitchen overlooking the living rm w/ gas fp & walkout to your bright 3 season sunroom. Also on the main lvl are a convenient laundry rm and a luxurious primary suite featuring a private ensuite w/ walk-in closet, double vanity, soaking tub and walk-in shower! The lower lvl offers access to a large back patio, a versatile family/rec room, full bath, & two spacious beds perfect for a guest suite or office space. Additional features include a 2-car garage, hardwood floors, 2017 A/C & installed AprilAire! Don?t miss out!
- Type:
- Single Family
- Sq.Ft.:
- 3,277
- Status:
- Active
- Beds:
- 4
- Lot size:
- 1.4 Acres
- Year built:
- 1978
- Baths:
- 3.00
- MLS#:
- WIREX_SCW1982760
- Subdivision:
- CHERRY HILL
ADDITIONAL INFORMATION
Discover this unique cedar home nestled on 1.4 wooded acres in the highly sought-after Cherry Hill subdivision in Middleton. Full of character, this one-of-a-kind residence exudes warmth with multiple fireplaces, abundant windows, exposed beams, and rich woodwork. The main level features an open kitchen with ample counter space, numerous cabinets, a pantry, and a dinette with garage access. The great room offers a spacious dining area and an oversized covered deck with stunning nature views. The upper level boasts two versatile bonus spaces perfect for seating or office use. Additionally, enjoy a private balcony and a lofted bedroom with a full bath. Newer windows. Benefit from lower Springfield taxes while enjoying the excellent Middleton schools.
- Type:
- Single Family
- Sq.Ft.:
- 2,681
- Status:
- Active
- Beds:
- 4
- Lot size:
- 0.11 Acres
- Year built:
- 2001
- Baths:
- 3.50
- MLS#:
- WIREX_SCW1982476
- Subdivision:
- MIDDLETON HILLS
ADDITIONAL INFORMATION
Show start 8/1/24 .Beautiful 4 Bed, 3.5 bath Craftsman in highly sought after Middleton Hills neighborhood. Enjoy Pheasant Branch Conservancy, Parks, Shopping, Local Restaurants. Welcoming front porch facing greenspace. Gleaming maple woodwork leads to inviting living room with stunning windows and built in's with cozy fireplace. Office with French doors would make a perfect reading room or play area. Bright sunny kitchen with an abundance of Maple Cabinetry. SS appl. and breakfast bar. Enjoy summer evenings in the Screened porch. Spacious Primary with spa bath and jetted tub. Main floor laundry with great storage. Family room with fireplace. Full walk out to fenced yard, patio and gardens. Fantastic garage is insulated & heated. Enjoy stunning views from all the breathtaking windows.
- Type:
- Single Family
- Sq.Ft.:
- 1,435
- Status:
- Active
- Beds:
- 3
- Lot size:
- 0.1 Acres
- Year built:
- 2024
- Baths:
- 2.50
- MLS#:
- WIREX_SCW1982222
- Subdivision:
- REDTAIL RIDGE
ADDITIONAL INFORMATION
MOVE-IN READY! Welcome to Redtail Ridge Townhomes, featuring Middleton Schools! New construction townhomes with stainless/granite kitchens & baths! Main level open concept living, 3 beds & 2 baths upstairs, 2-car attached garage and ample storage space coupled with contemporary design. Rear foyer with bonus cubby area for easy organization and a pantry too. Shared maintenance agreement means that you?ll never need to worry about snow removal or landscape care?all taken care of for you! Shared maintenance fee also includes your homeowners insurance coverage and your Redtail Ridge Master Homeowners Association fee. Fireplace upgrade included! Interior photos & tours are of a similar model. For floor plan & design selection information, please call or email agent.
| Information is supplied by seller and other third parties and has not been verified. This IDX information is provided exclusively for consumers personal, non-commercial use and may not be used for any purpose other than to identify perspective properties consumers may be interested in purchasing. Copyright 2024 - Wisconsin Real Estate Exchange. All Rights Reserved Information is deemed reliable but is not guaranteed |
Middleton Real Estate
The median home value in Middleton, WI is $323,900. This is higher than the county median home value of $265,300. The national median home value is $219,700. The average price of homes sold in Middleton, WI is $323,900. Approximately 52.61% of Middleton homes are owned, compared to 43.83% rented, while 3.56% are vacant. Middleton real estate listings include condos, townhomes, and single family homes for sale. Commercial properties are also available. If you see a property you’re interested in, contact a Middleton real estate agent to arrange a tour today!
Middleton, Wisconsin 53562 has a population of 18,951. Middleton 53562 is more family-centric than the surrounding county with 33.83% of the households containing married families with children. The county average for households married with children is 33.76%.
The median household income in Middleton, Wisconsin 53562 is $70,105. The median household income for the surrounding county is $67,631 compared to the national median of $57,652. The median age of people living in Middleton 53562 is 39.2 years.
Middleton Weather
The average high temperature in July is 82 degrees, with an average low temperature in January of 10.7 degrees. The average rainfall is approximately 35.6 inches per year, with 37.9 inches of snow per year.
