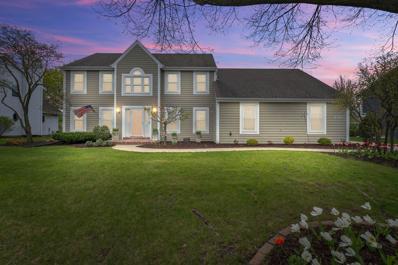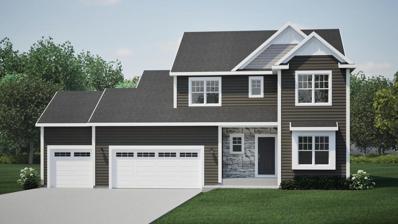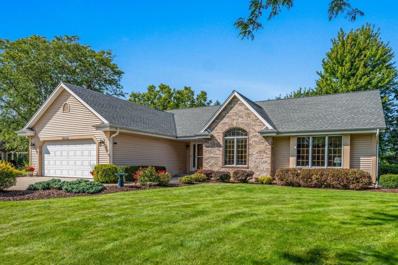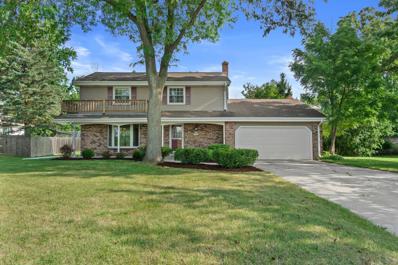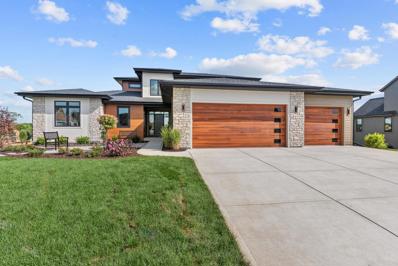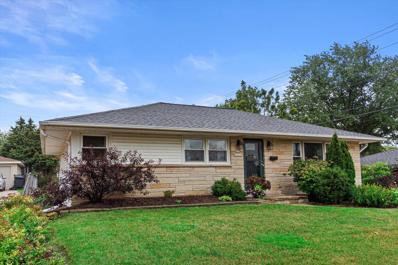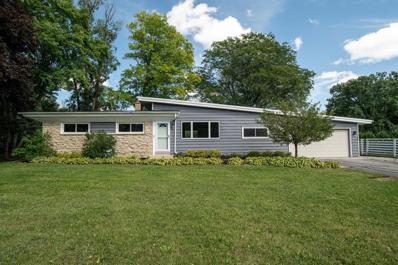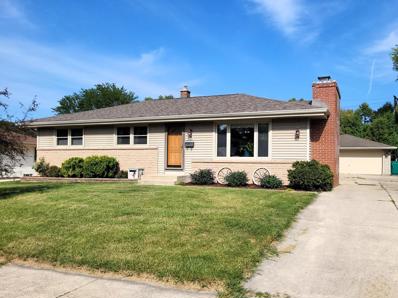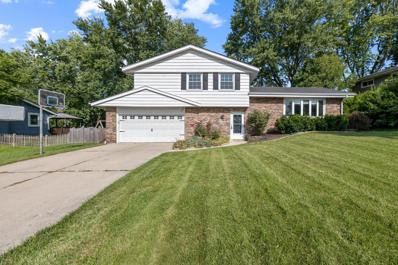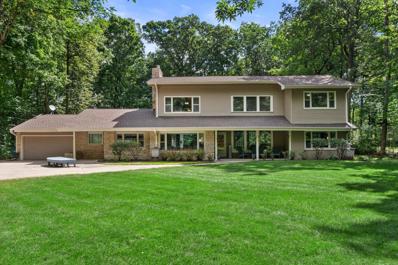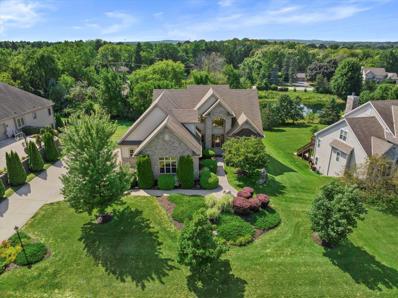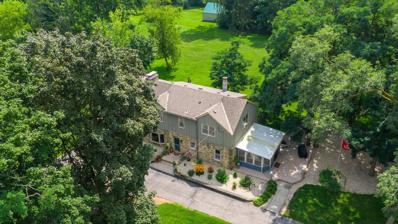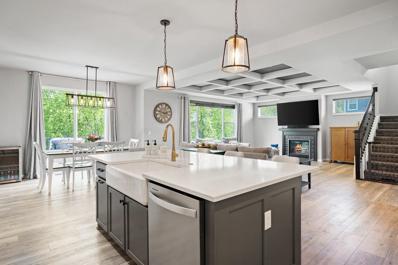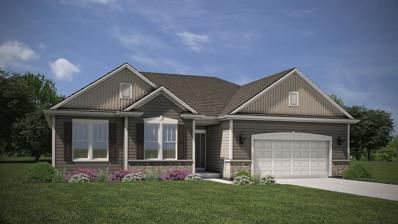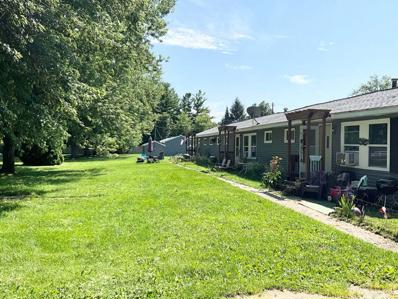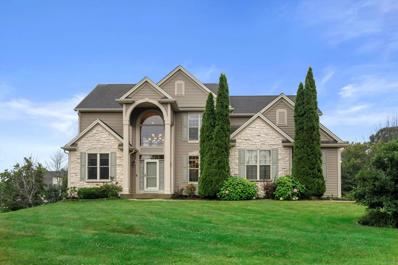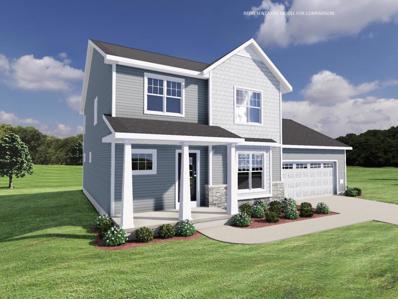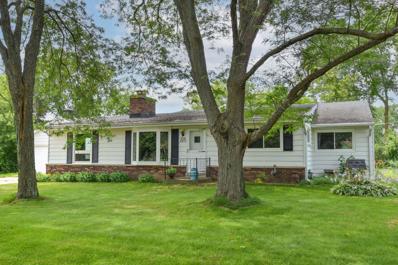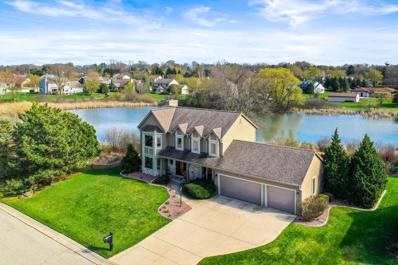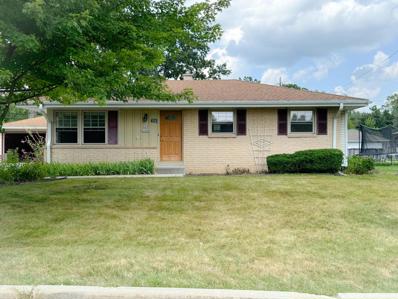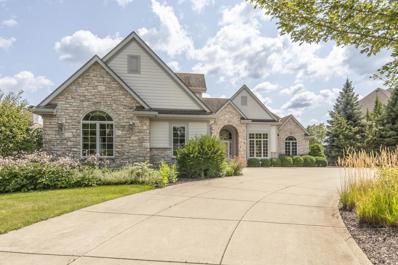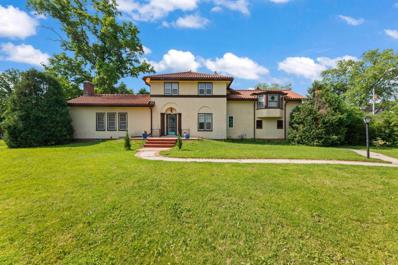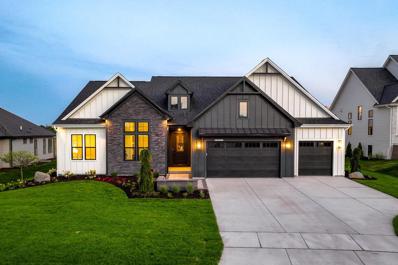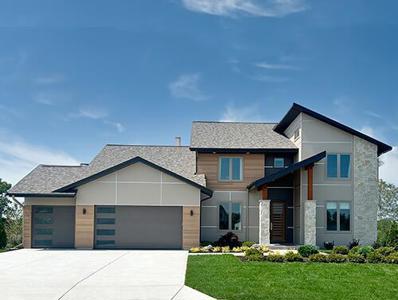Menomonee Falls WI Homes for Rent
- Type:
- Single Family
- Sq.Ft.:
- 3,300
- Status:
- Active
- Beds:
- 4
- Lot size:
- 0.28 Acres
- Year built:
- 1992
- Baths:
- 3.50
- MLS#:
- WIREX_METRO1889544
- Subdivision:
- RIDGEFIELD
ADDITIONAL INFORMATION
Welcome to N51W17001 Fair Oak Parkway, Menomonee Falls - where luxury meets convenience in this exquisite 4 bed, 3.5 bath haven!Nestled in the heart of Menomonee Falls, this meticulously crafted residence offers an unparalleled living experience. Step into spacious interiors adorned with modern finishes, where every detail has been carefully considered to create an ambiance of comfort and sophistication. Featuring four bedrooms, including a luxurious master suite, and three and a half baths, this home provides ample space for relaxation and entertainment. The gourmet kitchen boasts high-end appliances, granite countertops, and ample storage, making it a chef's delight. With its prime location on Fair Oak Parkway, you'll enjoy easy access to shopping, dining, parks, and top-rated school.
- Type:
- Single Family
- Sq.Ft.:
- 2,137
- Status:
- Active
- Beds:
- 4
- Lot size:
- 0.22 Acres
- Year built:
- 2024
- Baths:
- 2.50
- MLS#:
- WIREX_METRO1889414
- Subdivision:
- THOMSON PRESERVE
ADDITIONAL INFORMATION
NEW CONSTRUCTION - Ready in November 2024! The Bridgeport model features 4 BR's 2.5 BA's and a 1st floor Flex Room. The Kitchen offers plenty of storage space complete with a large kitchen island, quartz countertops and a walk-in pantry. The Great Room includes a corner gas fireplace with beautiful stone to 9ft ceiling detail. The Primary Suite features two walk-in closets and a Luxury Primary Bath with ceramic tile shower walls and bench in the shower as well as a double bowl vanity. Other Highlights include a large Rear Foyer with Locker Cabinets and a Drop Zone, 2nd floor Laundry, 3 car garage and MUCH MORE!
- Type:
- Single Family
- Sq.Ft.:
- 2,506
- Status:
- Active
- Beds:
- 3
- Lot size:
- 0.47 Acres
- Year built:
- 1998
- Baths:
- 3.00
- MLS#:
- WIREX_METRO1889085
- Subdivision:
- LILLY CREEK
ADDITIONAL INFORMATION
IMMACULATE, Instantly Appealing Fabulous OPEN Concept Ranch with Vaulted Ceilings, NEW Carpeting & Generous Room Sizes set on a Parklike Yard! GENEROUS Great Rm has a GFP & Opens to the HUGE Kitchen/Dinette w/SS Appliances, an Island & Lots of Storage incl a Buffet w/Glass Upper Cabs PLUS a Pantry w/a 2nd Ref & Large Closet. French Doors Open to the Sunroom/Family Rm w/HWFs leading to your own Private Backyard Retreat as you Step Out to Relax on the Large Patio surrounded by Beautiful Landscaping. Convenient Large 1st Flr Laundry next to Master Suite w/WIC. HUGE LL is part. fin. w/an Office next to the 3rd Full BA. Well maintained w/BIG Ticket Updates incl. NEW Carpet 8-24, NEWER Roof 2 yrs +-, Water Heater 4 yrs +-, Furnace & AC 7 yrs+-, Inground Sprinkler, HRV System & ADT. WOW!
- Type:
- Single Family
- Sq.Ft.:
- 1,844
- Status:
- Active
- Beds:
- 4
- Lot size:
- 0.37 Acres
- Year built:
- 1964
- Baths:
- 2.00
- MLS#:
- WIREX_METRO1889059
ADDITIONAL INFORMATION
Welcome Home!! This beautiful 4 bedroom 2 bath colonial is sure to please even the fussiest of buyers! Freshly painted living room with gleaming hardwood floors. Dining room with charming built-ins. Family room with updated NFP and patio doors that lead to the patio - perfect for entertaining!! Updated kitchen with ample maple cabinets, loads of natural light and all appliances included! Upstairs you will find 4 generous sized bedrooms with original hardwood floors. Updated full bath with ceramic tile shower. Extra flex room finished in lower level - perfect for rec-room or home office! Centrally located near the Y, hospital, shopping and restaurants! Schedule your showing today!!
- Type:
- Single Family
- Sq.Ft.:
- 4,220
- Status:
- Active
- Beds:
- 5
- Lot size:
- 0.32 Acres
- Year built:
- 2024
- Baths:
- 3.50
- MLS#:
- WIREX_METRO1888917
- Subdivision:
- FOX RIVER FALLS
ADDITIONAL INFORMATION
Step into modern elegance with this stunning Parade of Homes Model by UBuildIt Custom Homes. This exquisite residence offers a perfect blend of luxury and functionality, designed to cater to all your lifestyle needs. Standard items include 4220SF, 5 bedrooms, office, finished lower level; but it is all about the extra's everywhere. European style cabinets though out, walk-in pantry with counter space, custom closet organizer in Master Closet, stand alone tub and tile shower in Master Bath, epoxy floor in Garage. Lower Level includes a Theater with 98'' TV and Sonos System, Wet Bar, Game Room, and Hidden Fitness Center (look for bookcase). The covered porch with vinyl windows brings the outdoors in, plus a deck and covered patio.Don't wait to make this modern oasis your own!
- Type:
- Single Family
- Sq.Ft.:
- 1,462
- Status:
- Active
- Beds:
- 3
- Lot size:
- 0.17 Acres
- Year built:
- 1957
- Baths:
- 2.00
- MLS#:
- WIREX_METRO1888796
ADDITIONAL INFORMATION
Fantastic ranch in a great Falls neighborhood is updated and ready for you! Recent seller renovations include roof on house & garage (2022), furnace (2018), stainless refrigerator (2021) & dishwasher (2019), lower bath with beautiful tile shower (2019), and rec room with luxury vinyl plank floor & wet bar (2021). The stylish kitchen has been updated and features a spacious dining area and built-in storage cabinet. Durable flooring throughout home - hardwood floors, tile and luxury vinyl plank. Awesome rec room for entertaining and enjoying family fun. Seller is including a home warranty for buyer's peace of mind. Located close to shopping, restaurants, parks, YMCA and so much more! Make your appointment today before this gem is gone!
- Type:
- Single Family
- Sq.Ft.:
- 2,183
- Status:
- Active
- Beds:
- 3
- Lot size:
- 0.82 Acres
- Year built:
- 1961
- Baths:
- 2.00
- MLS#:
- WIREX_METRO1888652
ADDITIONAL INFORMATION
Welcome Home to this fantastic, open concept ranch in an exceptionally convenient location right off Lisbon Road, bordering Brookfield. Big & Bright Great Room with vaulted beamed ceilings. Continue to Dining area with breakfast bar. Step down to flex room thoughtfully reconfigured by Seller - great for office space, toy room, lounge room...you name it! Sliding doors leads to concrete patio with wonderful views of the expansive backyard with plenty of room to PLAY! Row of Arborvitae keeps it private.Kitchen refreshed over the years (per Owner, fridge and over are less than 2 years old). Continue through hallway to three bedrooms, main bedroom with surprise en suite bath. Newly added Rec Room offers more space for Entertaining - ripe for a gaming or theatre room. COME SEE!
- Type:
- Single Family
- Sq.Ft.:
- 1,814
- Status:
- Active
- Beds:
- 3
- Lot size:
- 0.22 Acres
- Year built:
- 1963
- Baths:
- 1.50
- MLS#:
- WIREX_METRO1888004
ADDITIONAL INFORMATION
Sparkling & Sweet. Nice & Neat! This charming 3 BR ranch is sure to please! Spacious living room with Natural Fireplace, neutral carpet & bay window! Sunny kitchen has plenty of cabinets, counters, under cabinet lighting & stainless appliances are included! Love the big master bedroom with attached half bath! Nice full & half baths! Newer windows throughout, plus newer patio door. Need more room? - Retreat to the big lower level rec-room with natural fireplace & a craft room! Lovely, large yard with patio is the perfect place to relax! Jumbo 2.5 car garage is extra deep. Fantastic for the hobbyist, car lover & more! New 50 year shingle Roof in 2023. Very well cared for & loved, beautifully appointed in a terrific locale...a winning combination & the perfect place to call ''HOME''
- Type:
- Single Family
- Sq.Ft.:
- 1,730
- Status:
- Active
- Beds:
- 3
- Lot size:
- 0.21 Acres
- Year built:
- 1969
- Baths:
- 1.50
- MLS#:
- WIREX_METRO1888819
- Subdivision:
- ARROWHEAD RANGE
ADDITIONAL INFORMATION
Step inside this cozy 3 bedroom tri-level home with an abundance of thoughtful updates throughout! New flooring in lower level, trim, baseboard and paint throughout, closet systems, Built-In locker system and a Fireplace to name a few!! Patio and fenced in backyard for private and easy entertainment or relaxing afternoons with the family!Very easy access to I-41, shopping, restaurants and more. Schedule your private showing today!
- Type:
- Single Family
- Sq.Ft.:
- 3,302
- Status:
- Active
- Beds:
- 3
- Lot size:
- 0.92 Acres
- Year built:
- 1954
- Baths:
- 3.50
- MLS#:
- WIREX_METRO1888756
ADDITIONAL INFORMATION
This beautiful, turn-key two story home has the perfect combination of updates, size and location! Whether you are looking for the perfect home to entertain family and friends or simply put some roots down, this is the one! Sitting on almost an acre, you can take advantage of your vast yard bordered by old growth trees, all from the back deck.Enjoy the renovated kitchen with plenty of storage and counter space. And after a long day, put your feet up and melt the day away by the fire place in the large, naturally lit living room. You will also find another large family room, complete with full wet bar and plenty of space to spread out and relax. Upstairs boasts two Full bathrooms & three large bedrooms, one of which being the massive Master with en-suite full bathroom and walk in closet.
- Type:
- Single Family
- Sq.Ft.:
- 4,409
- Status:
- Active
- Beds:
- 5
- Lot size:
- 0.49 Acres
- Year built:
- 2007
- Baths:
- 3.50
- MLS#:
- WIREX_METRO1887390
- Subdivision:
- TAYLORS WOODS
ADDITIONAL INFORMATION
Outstanding custom Victory home exudes timeless elegance, w/ its classic brick exterior & grand front entrance. A former Parade of Homes model, this home boasts an expansive living space w/ high ceilings & an open floor plan. The gourmet kitchen, w/ its custom cabinetry, granite tops & many new appliances, opens to the spacious vaulted great room & fireplace. The Primary Suite is ideally situated on the main floor while the 2nd floor is designed w/ a cozy reading nook & 3 spacious BRs. In the fully exposed walk out LL, you'll find a continuation of the home's luxurious features. Offering a sprawling entertainment area, complete w/ a spacious bar/kitchenette and large windows, this space feels bright & inviting. There is also a private guest suite, a home theater & full bath.
- Type:
- Single Family
- Sq.Ft.:
- 2,388
- Status:
- Active
- Beds:
- 4
- Lot size:
- 2.23 Acres
- Year built:
- 1945
- Baths:
- 1.50
- MLS#:
- WIREX_METRO1888735
ADDITIONAL INFORMATION
Welcome to this captivating 4 BR Colonial Home. Offering over 2,300 Sq Ft of living space on more than 2 acres of serene land. The property features a charming 4 seasons room, perfect for enjoying the natural surroundings of every season. The upper area includes a versatile bonus room, ideal for a home office, playroom, rec room or guest suite. While the home does not have a basement, its spacious layout ensures ample storage and living options. The expansive outdoor area is perfect for entertaining, gardening or simply relaxing in your private oasis. This home is a true sanctuary, blending comfort and natural beauty seamlessly!
- Type:
- Single Family
- Sq.Ft.:
- 2,894
- Status:
- Active
- Beds:
- 4
- Lot size:
- 0.52 Acres
- Year built:
- 2021
- Baths:
- 2.50
- MLS#:
- WIREX_SCW1984252
- Subdivision:
- SILVER SPRING ESTATES
ADDITIONAL INFORMATION
Discover your dream home - an entertainer's paradise! This stunning 2021 custom-built home on over half an acre offers a private wooded backdrop and no backyard neighbors. The open-concept main level features a grand coffered ceiling in the great room, gas fireplace, quartz counters, walk-in pantry, and Butler's pantry. Relax in the 2nd living area or step onto the maintenance-free composite deck, perfect for hosting gatherings in the expansive fenced yard. Work from home in the dedicated office. The primary suite boasts a tray ceiling, walk-in closet, and spa-like bathroom. Ready for your personal touch, the unfinished basement has potential for an extra bedroom. Located in the top-rated Hamilton School District! Don?t miss this gem with nearly $40,000 in seller upgrades.
- Type:
- Single Family
- Sq.Ft.:
- 1,766
- Status:
- Active
- Beds:
- 3
- Lot size:
- 0.27 Acres
- Year built:
- 2024
- Baths:
- 2.00
- MLS#:
- WIREX_METRO1888534
- Subdivision:
- SOMMERSFIELD
ADDITIONAL INFORMATION
Welcome home to The ROSEBUD by Stepping Stone Homes, an award-winning home builder. Open floor plan features 3 bedrooms, 2 bath & 2.5 car garage. Lot features a walkout/fully exposed lower level. The kitchen comes w/quartz countertops, maple-stained cabinets & LG appliance package. LVP flooring in kitchen, dinette & great room. You will find quality craftsmanship throughout such as 2x6 construction exterior walls, 9' 1st floor ceilings & passive radon system. Basement includes full walkout & windows. We offer a total Kohler home experience. The Focus on Energy program provides each home with a Certified Energy-Efficient Certificate stating that our homes are more energy efficeint than current WI code. Rendering may differ from actual exterior palette.
- Type:
- Multi-Family
- Sq.Ft.:
- 9,360
- Status:
- Active
- Beds:
- n/a
- Lot size:
- 5.29 Acres
- Year built:
- 1940
- Baths:
- MLS#:
- WIREX_METRO1888464
ADDITIONAL INFORMATION
This tremendous Multi-Family property generates cash flow with 9.5 cap rate, low vacancy and sits on 5.29 acres in the Town of Lisbon. The property consists of 5 buildings (14 units) & 36 outside parking spaces. Units w/similar layouts include; living room, kitchen, dining area, 2 BRs & 1 BA. Since 2020 seller has done extensive updates on the property including; new roof on all buildings (2023), updated approx. 12 units with new cabinets, appliances, countertops, flooring, bathrooms, new asphalt for parking lots, 1 new septic system & many units w/new mechanicals, windows, & all exterior doors. Property has potential for more development w/5.29 acres of land & rent increase. Tenants pay gas, electric & heat. Great location & minutes from shopping, entertainment & the freeway system.
- Type:
- Single Family
- Sq.Ft.:
- 3,925
- Status:
- Active
- Beds:
- 4
- Lot size:
- 0.52 Acres
- Year built:
- 2003
- Baths:
- 4.00
- MLS#:
- WIREX_METRO1887351
- Subdivision:
- RIVER HEIGHTS SOUTH
ADDITIONAL INFORMATION
Bask in all the Beauty this Contemporary home offers, where floor-to-ceiling windows invite an abundance of natural sunlight to flood every corner! Seamless integration of indoor and outdoor spaces creates a serene, sunlit environment that enhances the open-concept design! The main level features an Eat-in Kitchen, complete with Quartz Counters and a Breakfast Bar. Formal Living & Dining Rooms, Laundry Room and Office. Upstairs, you'll find two generous-sized bedrooms and an open loft area. The primary suite offers 2 walk-in closets and a luxurious private bath, including a walk-in shower, dual sinks, and jetted tub for relaxation. The lower level is designed for entertainment, with a den, rec and 4th bedroom. Patio doors open to charming patio and expansive half acre yard. Welcome Home!
- Type:
- Single Family
- Sq.Ft.:
- 2,086
- Status:
- Active
- Beds:
- 4
- Lot size:
- 0.26 Acres
- Year built:
- 2024
- Baths:
- 2.50
- MLS#:
- WIREX_METRO1888192
- Subdivision:
- EVERGREEN FIELDS
ADDITIONAL INFORMATION
Move-in Ready 87 EF Everest Craftsman. Available 11/26/24! Built by Wisconsin's leading homebuilder, you can expect nationally recognized, award-winning, quality craftsmanship in this Veridian home. All Veridian homes are Quality360 certified, meaning they exceed energy-efficiency industry standards and will perform, on average, 70% better than a typical used home. As your local homebuilder, you can expect the best local brands and trades for your home as well. We've partnered with Pella(r), Kohler(r), Floor360 and Auburn Ridge just to name a few. To top it off, Veridian Homes offers a one-year limited warranty, backed by our own dedicated customer service team.
- Type:
- Single Family
- Sq.Ft.:
- 2,077
- Status:
- Active
- Beds:
- 3
- Lot size:
- 0.51 Acres
- Year built:
- 1957
- Baths:
- 2.00
- MLS#:
- WIREX_METRO1888152
ADDITIONAL INFORMATION
Welcome home! Charming ranch on a park-like setting has been lovingly maintained by the same family for 67 years! The main level offers family room featuring natural fireplace and patio doors leading to backyard, spacious eat-in kitchen, living/dining room combo with hardwood floors, primary suite with full bath and double closets, two more nice size bedrooms with hardwood floors, and second full bath. Lower level has large vintage rec room with bar, exercise room, workshop, laundry area, bonus room, plenty of storage space, and is stubbed for a bathroom. All of this plus a beautiful backyard oasis with patio perfect for entertaining, bonus 1.5 car garage attached to back of 2.5 car garage, and storage shed. Hurry before it's too late!
- Type:
- Single Family
- Sq.Ft.:
- 2,363
- Status:
- Active
- Beds:
- 3
- Lot size:
- 0.28 Acres
- Year built:
- 1992
- Baths:
- 2.50
- MLS#:
- WIREX_METRO1887098
- Subdivision:
- RIDGEFIELD
ADDITIONAL INFORMATION
Immaculate home in Ridgefield Subdivision built by Trustway! Exceptional quality and craftsmanship throughout. Private setting with breathtaking views of the pond and conservancy. The open-concept kitchen features granite counters, stainless steel appliances, and tile backsplash. The family room offers a beautiful stone gas fireplace. Elegant dining and living rooms are wonderful entertaining spaces! The primary bedroom features vaulted ceilings, spacious walk-in closet, and beautifully renovated, designer en suite bath. Open loft library with cathedral ceilings make a perfect study area or home office. Two additional bedrooms with a renovated designer bath complete the second floor. Beautifully landscaped yard with decorative concrete edging, irrigation system, and a three-car garage!
- Type:
- Single Family
- Sq.Ft.:
- 1,018
- Status:
- Active
- Beds:
- 2
- Lot size:
- 0.31 Acres
- Year built:
- 1961
- Baths:
- 2.00
- MLS#:
- WIREX_METRO1887972
ADDITIONAL INFORMATION
Welcome home to this charming 2 bedroom, 2 bath home nestled in a quiet neighborhood that is close to schools, parks, shopping, restaurants and so much more! Outside is a wonderful backyard that is steps away from the Bug Line Trail. A large three season room is waiting for your next gathering. Step inside the front door to the bright living room boasting beautiful hardwood floors. The generously sized master bedroom is complete with 2 large closets. The second bedroom also has beautiful hardwood floors just like the living room. Completing the main level is a bathroom with walk in shower and a cozy kitchen that leads to the sunroom. Head downstairs to find a finished space, full bathroom and large storage area. Start a new chapter in this wonderful home.
- Type:
- Land
- Sq.Ft.:
- n/a
- Status:
- Active
- Beds:
- n/a
- Lot size:
- 0.43 Acres
- Baths:
- MLS#:
- WIREX_METRO1887652
ADDITIONAL INFORMATION
This is a nice vacant land in a fully develop subdivision in a nice neighborhood. This property is next to a newly fully develop property.Bring your own builder to this nice size lot.
- Type:
- Single Family
- Sq.Ft.:
- 5,400
- Status:
- Active
- Beds:
- 5
- Lot size:
- 0.51 Acres
- Year built:
- 2005
- Baths:
- 4.50
- MLS#:
- WIREX_METRO1887440
- Subdivision:
- TAYLOR WOODS
ADDITIONAL INFORMATION
Executive ranch is situated on the 7th Fairway of The Wanaki Golf Course. A perfect home for those that love to entertain. Upon entering, you'll be greeted by an open floor plan w/high ceilings & large windows that bring in natural light. Main level features a gourmet kitchen, custom cabinetry & large island. Adjacent to the kitchen is a formal dining & spacious living room w/a cozy fireplace, creating a perfect setting for gatherings & relaxation. Primary suite is a serene retreat, w/spa-like bath featuring a jetted tub and shower. Additional bedrooms offer ample closet space & stylish finishes. Extra Room above garage is great for Home office or Gym. Walkout lower boasts a rec room, wet bar & bedrooms. Sliding doors lead to a sprawling deck that overlooks yard & golf course.
- Type:
- Single Family
- Sq.Ft.:
- 3,878
- Status:
- Active
- Beds:
- 5
- Lot size:
- 1.1 Acres
- Year built:
- 1924
- Baths:
- 4.00
- MLS#:
- WIREX_METRO1887372
- Subdivision:
- PRATT/ED STARKS ADDITION
ADDITIONAL INFORMATION
Historic, Mediterranean style home with newer front porch is ready to become a place of refuge for you. The great room is defined by the Barrel ceiling, original built-ins, natural fireplace & leaded glass windows. Bright sunroom leads to newer patio & spacious backyard. The main floor is complete with a quaint kitchen, dining room, bedroom & full bath. Up the stunning open staircase, the primary suite offers walk-in closet, full bath & private balcony. Two large bedrooms & bathroom w/double sinks down the hall, plus 2nd floor laundry. Professionally finished lower level w/new windows, rec room w/natural fireplace, bedroom, flex space & new luxury bath. Updated plumbing & electrical. Replaced lead laterals in 2023. Near Village Park, Lime Kiln Park, Farmer's Market, shops, dining & more.
- Type:
- Single Family
- Sq.Ft.:
- 4,160
- Status:
- Active
- Beds:
- 4
- Lot size:
- 0.28 Acres
- Year built:
- 2024
- Baths:
- 4.50
- MLS#:
- WIREX_METRO1887132
- Subdivision:
- FOX RIVER FALLS
ADDITIONAL INFORMATION
Welcome to our newest masterpiece, the Harley, where luxury meets modern elegance in every corner. This 4,160 square foot architectural gem is a testament to sophisticated living. As you step through the grand entrance, you're greeted by high ceilings and an ample natural light. Spacious foyer leads seamlessly into the expansive living area. The chef's kitchen is a culinary dream, featuring two islands perfect for entertaining guests or family meals. Master suite spa-inspired ensuite with a sleek freestanding soaker tub and a generous WIC. Main floor flex space, ideal for a home office or additional living area. Spacious secondary bedrooms boast their own ensuite. Modern lower level you will find additional entertainment space with cozy sunken lounge w/ additional bed/bath.
- Type:
- Single Family
- Sq.Ft.:
- 4,385
- Status:
- Active
- Beds:
- 5
- Lot size:
- 0.33 Acres
- Year built:
- 2024
- Baths:
- 3.50
- MLS#:
- WIREX_METRO1886883
- Subdivision:
- FOX RIVER FALLS
ADDITIONAL INFORMATION
2024 MBA Parade of Homes Model! Cul-de-sac location that is situated above the surrounding area which features amazing views. Soaring two-story great room w/ fireplace, floor-to-ceiling windows & deck access. Luxury kitchen w/ quartz waterfall island & prep kitchen, built-in appliances & huge pantry. First-floor primary suite w/ direct access to expansive deck, box up ceiling w/ perimeter lighting, WIC, zero-entry shower w/ multiple shower heads, heated tile floor & freestanding soaking tub. Dual offices w/ private pocket office off primary. 1960's vibe finished lower level lounge & bar area, lower patio w/ firepit & rain protected under deck space. Three zone HVAC system, air ventilator system, electric car charger, security system & many other trending new home features.
| Information is supplied by seller and other third parties and has not been verified. This IDX information is provided exclusively for consumers personal, non-commercial use and may not be used for any purpose other than to identify perspective properties consumers may be interested in purchasing. Copyright 2024 - Wisconsin Real Estate Exchange. All Rights Reserved Information is deemed reliable but is not guaranteed |
Menomonee Falls Real Estate
The median home value in Menomonee Falls, WI is $427,500. This is higher than the county median home value of $295,600. The national median home value is $219,700. The average price of homes sold in Menomonee Falls, WI is $427,500. Approximately 71.86% of Menomonee Falls homes are owned, compared to 24.17% rented, while 3.98% are vacant. Menomonee Falls real estate listings include condos, townhomes, and single family homes for sale. Commercial properties are also available. If you see a property you’re interested in, contact a Menomonee Falls real estate agent to arrange a tour today!
Menomonee Falls, Wisconsin has a population of 36,411. Menomonee Falls is more family-centric than the surrounding county with 35.19% of the households containing married families with children. The county average for households married with children is 34.4%.
The median household income in Menomonee Falls, Wisconsin is $77,069. The median household income for the surrounding county is $81,140 compared to the national median of $57,652. The median age of people living in Menomonee Falls is 43.8 years.
Menomonee Falls Weather
The average high temperature in July is 80.6 degrees, with an average low temperature in January of 10.6 degrees. The average rainfall is approximately 34.6 inches per year, with 46 inches of snow per year.
