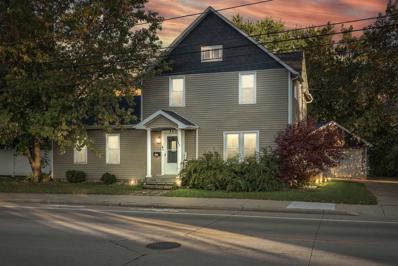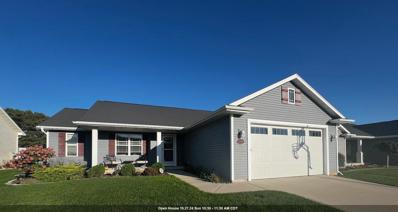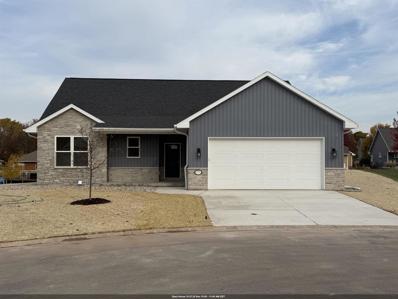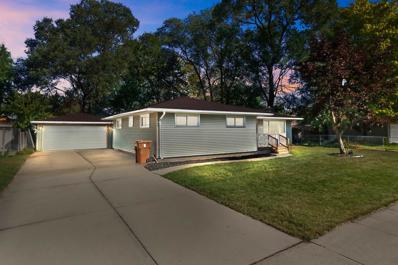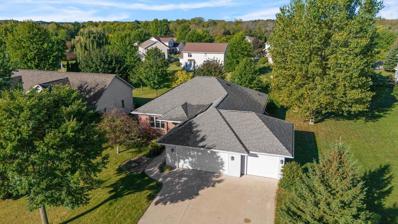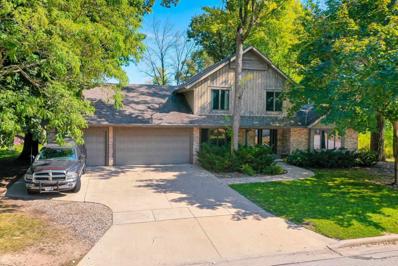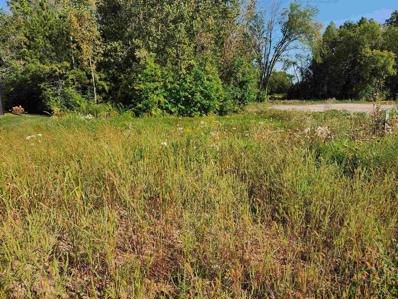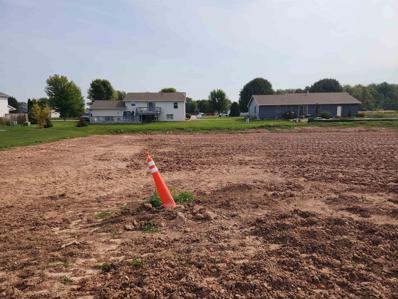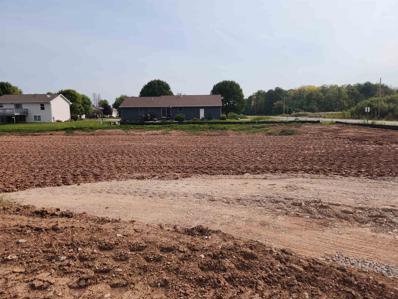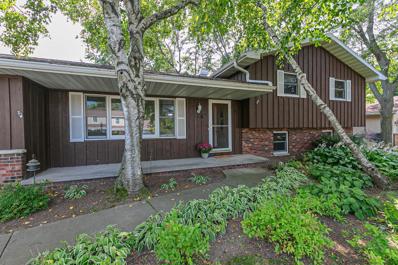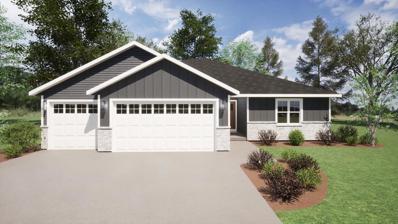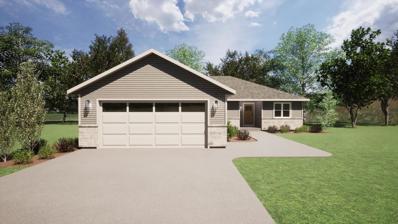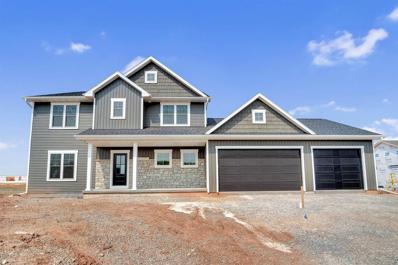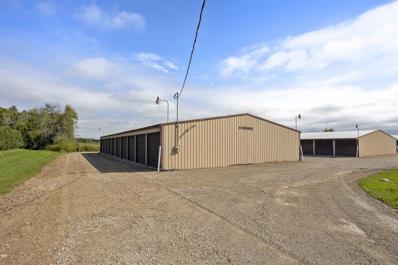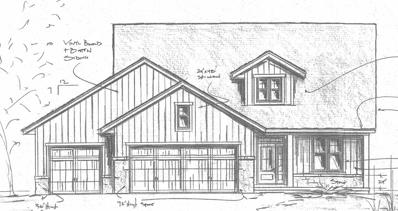Menasha WI Homes for Rent
$239,900
357 AHNAIP STREET Menasha, WI 54952
- Type:
- Single Family
- Sq.Ft.:
- 2,435
- Status:
- Active
- Beds:
- 4
- Lot size:
- 0.23 Acres
- Year built:
- 1910
- Baths:
- 3.00
- MLS#:
- WIREX_RANW50298989
ADDITIONAL INFORMATION
Spacious 4-bedroom, 2.5-bath home offering great potential for customization! This property boasts a functional layout with large bedrooms, two full baths, and a convenient half bath and main level laundry. The open living areas and ample space; all provide a great foundation to bring your vision to life. Step outside one of the ample main level bedrooms onto a peaceful patio or retreat to the second floor into your primary bedroom with walk-in closet and a full ensuite bath. A fantastic option for those looking for a home they can truly personalize! Note, per seller the refrigerator included in the sale will be moved onsite on Tuesday Oct. 8th.
$369,900
N9088 PAPERMAKER Menasha, WI 54952
- Type:
- Single Family
- Sq.Ft.:
- 2,340
- Status:
- Active
- Beds:
- 3
- Lot size:
- 0.19 Acres
- Year built:
- 2016
- Baths:
- 3.00
- MLS#:
- WIREX_RANW50298784
ADDITIONAL INFORMATION
Don't miss this 3 bed, 3 bath ranch in Kimberly School district! Walking into the cozy charm of this home, you will want to stay a while. With a modern feel, this home has been well maintained and is move in ready. The kitchen with it's island seating is the perfect place whip up a meal, or sit and enjoy your morning coffee. The finished basement offers lots of extra space for entertaining, movie night, or kids play space. You don't want to miss this property; it won't last long!
$499,900
920 CLOVER COURT Menasha, WI 54952
- Type:
- Single Family
- Sq.Ft.:
- 1,838
- Status:
- Active
- Beds:
- 3
- Lot size:
- 0.19 Acres
- Year built:
- 2024
- Baths:
- 3.00
- MLS#:
- WIREX_RANW50298854
- Subdivision:
- LAKE PARK VILLAS
ADDITIONAL INFORMATION
Step into this spacious executive ranch home, a stunning example of design and craftsmanship that effortlessly combines luxury, comfort, and practicality. This expansive single-story residence is expertly tailored to meet the refined tastes and everyday needs of today?s homeowners, offering a serene retreat for relaxation and social gatherings alike. The centerpiece of the home is a breathtaking great room, adorned with large windows that invite abundant natural light. Adjacent to this space is a generously sized open kitchen, featuring custom cabinetry, a substantial central island, and pantry. This exceptional executive ranch showcases exquisite design and upscale living, with every detail thoughtfully considered to create an ideal harmony of elegance and comfort.
$499,900
916 CLOVER COURT Menasha, WI 54952
- Type:
- Single Family
- Sq.Ft.:
- 1,832
- Status:
- Active
- Beds:
- 3
- Lot size:
- 0.28 Acres
- Year built:
- 2024
- Baths:
- 2.00
- MLS#:
- WIREX_RANW50298746
- Subdivision:
- LAKE PARK VILLAS
ADDITIONAL INFORMATION
Welcome to an extraordinary custom executive ranch home, a masterpiece of design and craftsmanship that offers an unparalleled blend of luxury, comfort, and functionality. This sprawling single-story residence is thoughtfully designed to cater to the sophisticated tastes and practical needs of modern homeowners, providing a perfect retreat for both relaxation and entertaining. The heart of the home is a spectacular great room featuring expansive windows. Next to the great room is a large open kitchen, equipped with custom cabinetry, a large central island and walk-in pantry. Seller offers up to $10,000 in seller concessions to eligible buyer that includes this in their acceptable offer that successfully closes.
$260,000
1282 GOSS AVENUE Menasha, WI 54952
- Type:
- Single Family
- Sq.Ft.:
- 1,532
- Status:
- Active
- Beds:
- 3
- Lot size:
- 0.25 Acres
- Year built:
- 1983
- Baths:
- 2.00
- MLS#:
- WIREX_RANW50298611
ADDITIONAL INFORMATION
Charming 3-bedroom, 2 full-bath home featuring a partially finished lower level, perfect for extra living space or storage. The floor plan offers ample natural light, kitchen w/ separate dining area, and large living room. Enjoy outdoor activities in the spacious, fenced yard, ideal for pets or gatherings. The property also boasts a 2-stall attached garage for secure parking and additional storage. Situated in a friendly neighborhood, this home is close to schools, parks, and shopping, making it a perfect choice for comfortable and convenient living. Home being sold AS IS to settle estate.
- Type:
- Single Family
- Sq.Ft.:
- 1,325
- Status:
- Active
- Beds:
- 3
- Lot size:
- 0.18 Acres
- Year built:
- 1955
- Baths:
- 2.00
- MLS#:
- WIREX_RANW50298574
ADDITIONAL INFORMATION
Remodeled 3 bedroom 1.5 bathrooms with a beautiful open concept new kitchen, bathrooms, flooring throughout and more! The fully fenced yard and 2.5 car garage are sure to check off all your must haves on your wish list!! Don't miss out on this great opportunity to own a move in ready home!!
- Type:
- Single Family
- Sq.Ft.:
- 2,483
- Status:
- Active
- Beds:
- 3
- Lot size:
- 0.28 Acres
- Year built:
- 2004
- Baths:
- 3.00
- MLS#:
- WIREX_RANW50298446
ADDITIONAL INFORMATION
Welcome to this move-in ready home in a fantastic location! The convenience of being right in the Fox Valley with walking trails & parks nearby makes this a great place to live. Enjoy the benefits of low-cost utilities with a whole house solar power system! Inside the home you will find 3 generous sized bedrooms, 3 full bathrooms, an updated kitchen, inviting sun-room leading out to a covered patio & wonderful backyard space. The full basement provides extra living space and has tons of potential to make your own! *Ceilings in the basement are unfinished in the rec room and den. Call today to set up your showing!
- Type:
- Single Family
- Sq.Ft.:
- 1,600
- Status:
- Active
- Beds:
- 3
- Lot size:
- 0.19 Acres
- Year built:
- 1999
- Baths:
- 2.00
- MLS#:
- WIREX_RANW50298420
ADDITIONAL INFORMATION
Step into this beautifully remodeled 3-bedroom, 2-bathroom home located in the heart of Menasha! Boasting modern updates throughout, this property blends style with comfort. Upon entering, you'll be greeted by an open-concept living and dining area, featuring fresh neutral tones, new luxury vinyl flooring, and an abundance of natural light. The completely updated kitchen showcases brand-new stainless steel appliances, sleek quartz countertops, making it the ideal space for both cooking and entertaining. The property features a brand new roof & much more. This is zoned as a zero-lot line property with the adjoining unit. Property taxes are estimated as seller has not received new tax bill since separating the units. Seller offering $2500 closing cost credit to buyer.
- Type:
- Single Family
- Sq.Ft.:
- 2,680
- Status:
- Active
- Beds:
- 3
- Lot size:
- 0.36 Acres
- Year built:
- 2004
- Baths:
- 3.00
- MLS#:
- WIREX_RANW50298349
ADDITIONAL INFORMATION
Don't be fooled! Garage boasts 38 ft deep stall. Modern ranch tucked away in a convenient location. Home has cathedral ceilings & gas fireplace in the living room. Kitchen with tons of cabinets and full appliance package. Dining area with patio doors that lead out to a covered patio. First floor laundry with washer and dryer included. Master bedroom features a tray ceiling, walk-in closet and private bath with dual vanity. 2 additional bedrooms and full bath completes the main level. Lower level offers large rec room and full bath - Perfect for entertaining!
$295,000
1241 STEAD DRIVE Menasha, WI 54952
- Type:
- Single Family
- Sq.Ft.:
- 1,932
- Status:
- Active
- Beds:
- 3
- Lot size:
- 0.29 Acres
- Year built:
- 1962
- Baths:
- 2.00
- MLS#:
- WIREX_RANW50298251
ADDITIONAL INFORMATION
Beautiful 3 bed 2 bath home that backs up to Fritsch Park in Fox Crossing. Open living room with brick surround gas fireplace. Large kitchen with center island and plenty of countertop space. Bathroom with tile shower and dual sinks. Stunning 3-seasons room with cedar walls and ceiling, gas fireplace, and wall of windows. Lower-level features family room with built-in electric fireplace, rec room, office, and full bath with tile shower. Private landscaped backyard with brick patio, pergola, perennial flower gardens, storage shed, and lean-to storage on back of garage.
- Type:
- Single Family
- Sq.Ft.:
- 3,537
- Status:
- Active
- Beds:
- 4
- Lot size:
- 0.33 Acres
- Year built:
- 2000
- Baths:
- 3.00
- MLS#:
- WIREX_RANW50298226
ADDITIONAL INFORMATION
Features you always dreamed of! Located at the end of a quiet cul de sac this ranch home sits on a generous lot in Barker Farms subdivision. Quality details set this open concept home apart with white woodwork, bead board accents, crown moulding and built ins galore. Remodeled kit boasts granite counters, backsplash, SS appliance pkg & ceiling height cabinets providing plenty of storage. Adjacent to kit is bright 4 season rm, GR w/ vaulted ceiling and cozy gas fp. Large FF laundry. Generous size Primary with w/i closet/ensuite. 3 add?l BR?s, each w/ their own detail and charm. Expansive LL w/ space for every activity: RR w/wet bar, movie area, exercise room & more. Enjoy Fall on front porch or new paver patio, home is surrounded by mature landscape. 2.5 car garage - extra deep. Don?t wait!
$375,000
1791 GARNET COURT Menasha, WI 54952
- Type:
- Single Family
- Sq.Ft.:
- 2,461
- Status:
- Active
- Beds:
- 3
- Lot size:
- 0.28 Acres
- Year built:
- 1990
- Baths:
- 3.00
- MLS#:
- WIREX_RANW50298109
ADDITIONAL INFORMATION
Charming colonial home with 3 bedrooms and 2.5 baths, featuring a luxurious primary en-suite. This custom-built gem includes a large 4-season room for year-round enjoyment. The inviting main level boasts a cozy great room with a wood-burning fireplace, a formal dining area, and a well-appointed kitchen with an island. Located in a sought-after area, this home seamlessly blends timeless style with modern comfort. Easy access to highway 441, close to shopping and restaurants. Plus, the spacious 3.5 car garage offers ample space for all your toys. Don?t miss out on this exceptional property! Per seller, the dead trees in back yard will be removed soon.
- Type:
- Land
- Sq.Ft.:
- n/a
- Status:
- Active
- Beds:
- n/a
- Lot size:
- 0.31 Acres
- Baths:
- MLS#:
- WIREX_RANW50298096
ADDITIONAL INFORMATION
Kimberly Schools, Village of Harrison taxes. Lot price includes future street/curb/gutter/sidewalk, lot has municipal water and sewer, electricity, gas, telephone/internet. Treed back lot line offers privacy and scenic backdrop. Natural grade change to allow for daylight windows on rear of home. Lot is subject to restrictive covenants. Lot address could be Southtowne Drive or Kimberly Trail depending on house orientation. Lot does have mapped wetlands on it and may require a fill permit from the DNR to build on.
$380,000
3006 COMMUnitY WAY Menasha, WI 54952
- Type:
- Condo
- Sq.Ft.:
- 1,772
- Status:
- Active
- Beds:
- 2
- Year built:
- 2023
- Baths:
- 2.00
- MLS#:
- WIREX_RANW50298005
ADDITIONAL INFORMATION
Brand New Construction Zero Entry Condos built by the dream team of Three Leaf Partners & Hartwood Homes. Desirable end unit! 10 foot ceilings! Open concept design with modern kitchen with quartz countertops & center island and huge 10x07 pantry. Living room withgas fireplace and adequate space for a surplus of seating. LVP floors flow beautifully from your front entry to 1st floor laundry, kitchen, living & dining areas. Primary suite with dual vanity, shower, and walk in closet. Large secondary bedroom with ample closet space. Back patio overlooking a quiet & serene view of the pond. All of this located just steps from Lake Winnebago & boat launch. Live with no worries - lawn & snow are taken care of for you!
- Type:
- Land
- Sq.Ft.:
- n/a
- Status:
- Active
- Beds:
- n/a
- Lot size:
- 0.33 Acres
- Baths:
- MLS#:
- WIREX_RANW50297954
ADDITIONAL INFORMATION
Approximately .33 acre lot ready for you to build your dream home. Located within Kimberly Area School District with Village of Harrison Taxes. Street, Curb, Gutter and Sidewalk already installed and all utility hookups available to lot.
- Type:
- Land
- Sq.Ft.:
- n/a
- Status:
- Active
- Beds:
- n/a
- Lot size:
- 0.36 Acres
- Baths:
- MLS#:
- WIREX_RANW50297953
ADDITIONAL INFORMATION
Build your dream home on this approximately .36 acre parcel within the Kimberly Area School District and with Village of Harrison Taxes. Sidewalk, Street, Curb, and Gutter already installed and all utility hookups available to lot.
- Type:
- Single Family
- Sq.Ft.:
- 1,920
- Status:
- Active
- Beds:
- 4
- Lot size:
- 0.22 Acres
- Year built:
- 1976
- Baths:
- 2.00
- MLS#:
- WIREX_RANW50297627
ADDITIONAL INFORMATION
This charming quad in the Village of Fox Crossing will steal your heart! Located just minutes from Hwy 441, this is the perfect location to call home. With 4 bedrooms, there is lots of room to spread out. The basement bedroom has previously been used as a craft/quilting room. There is a wood burning fireplace in the family room for those cozy winter nights. Kitchen cabinets have been resurfaced, and garage floor has epoxy finish. Seller has requested no offer to be presented before Tuesday 9/17. Please allow 48 hours for binding acceptance.
$429,900
1017 LOTUS TRAIL Menasha, WI 54952
- Type:
- Single Family
- Sq.Ft.:
- 1,638
- Status:
- Active
- Beds:
- 3
- Lot size:
- 0.21 Acres
- Year built:
- 2024
- Baths:
- 2.00
- MLS#:
- WIREX_RANW50297716
ADDITIONAL INFORMATION
Welcome Home!! This brand-new open concept ranch home located on Lotus Trail is walking distance to Hidden Pond Park! 3 bedroom, 2 full bath, 1st floor laundry and covered porch. Home to feature quartz kitchen counters, complete kitchen appliance package and gas fireplace. Basement is stubbed in for future additional finished square footage if desired. **Rendered Images. Exterior colors to vary. ALL RENDERED IMAGES ARE PROPERTY OF DREXEL BUILDING SUPPLY**
$398,800
1013 LOTUS TRAIL Menasha, WI 54952
- Type:
- Single Family
- Sq.Ft.:
- 1,661
- Status:
- Active
- Beds:
- 3
- Lot size:
- 0.21 Acres
- Year built:
- 2024
- Baths:
- 2.00
- MLS#:
- WIREX_RANW50297637
ADDITIONAL INFORMATION
Welcome Home!!! This brand-new open concept ranch home located on Lotus Trail is walking distance to Hidden Pond Park!! 3 bedroom, 2 full baths, 1st floor laundry, and covered porch. Home to feature quartz kitchen counters, complete kitchen appliance package and gas fireplace. Basement is stubbed in for future additional square footage if desired. **Rendered images. Exterior colors to vary. ALL RENDERED IMAGES ARE PROPERTY OF DREXEL BUILDING SUPPLY**
- Type:
- Single Family
- Sq.Ft.:
- 2,632
- Status:
- Active
- Beds:
- 3
- Lot size:
- 0.19 Acres
- Year built:
- 2024
- Baths:
- 3.00
- MLS#:
- WIREX_RANW50297552
ADDITIONAL INFORMATION
The Portico model offers a zero-entry design and features an expansive kitchen with connected living and dining room creating a space perfect for entertaining. The upstairs bonus suite offers an additional bedroom and flexible living space. This home is in the Woodland Lakes HOA community which offers services and amenities that include: lawn care, snow removal, clubhouse with fitness center, outdoor heated pool and pickle ball court.
$629,900
N8870 DUBLIN Menasha, WI 54952
- Type:
- Single Family
- Sq.Ft.:
- 2,612
- Status:
- Active
- Beds:
- 4
- Lot size:
- 0.33 Acres
- Year built:
- 2024
- Baths:
- 4.00
- MLS#:
- WIREX_RANW50297524
ADDITIONAL INFORMATION
This exceptional luxury 2 story home built by Pfile Homes provides today?s most requested features and countless amenities! A covered porch opens to a spacious foyer and welcomes you to the home office and access to a half bath. Engineered hardwood floors flow from the entry to an open concept living area with combination GR with gas FP, kitchen with white shaker cabinets, quartz counters, center-island, ss appliances, and pantry. The dining area is washed with sunlight with sliding doors to covered patio. Back entry has a drop zone w/ benches and a separate laundry. The upper level consists of 4bdrms, one w/ an on-suite, and a primary bdrm w/ soaker tub & tile shower. Additional features include: 3 car garage w/stairs to basement, stub for bath & egress window in LL. Pics of similar home.
- Type:
- Single Family
- Sq.Ft.:
- 2,026
- Status:
- Active
- Beds:
- 2
- Lot size:
- 0.23 Acres
- Year built:
- 2024
- Baths:
- 2.00
- MLS#:
- WIREX_RANW50297358
- Subdivision:
- LAKE PARK VILLAS
ADDITIONAL INFORMATION
$1,100,000
W5196 HIGHWAY 114 Menasha, WI 54952
- Type:
- General Commercial
- Sq.Ft.:
- 23,684
- Status:
- Active
- Beds:
- n/a
- Lot size:
- 2.88 Acres
- Year built:
- 1990
- Baths:
- MLS#:
- WIREX_RANW50297137
ADDITIONAL INFORMATION
Prime Investment Opportunity! 4 storage buildings consisting of 97 units total. Units vary in size from 9 x 10 up to 10 x 50.
- Type:
- Single Family
- Sq.Ft.:
- 2,347
- Status:
- Active
- Beds:
- 3
- Lot size:
- 0.37 Acres
- Year built:
- 2024
- Baths:
- 3.00
- MLS#:
- WIREX_RANW50296983
ADDITIONAL INFORMATION
NEW 3 bedroom, 1.5 story located in the Kimberly School District! Estimated completion is End of December. An open floor plan with large 9x4 island, walk in pantry, main floor primary suite, office and laundry. Upstairs includes 2 bedrooms and a split bath.
- Type:
- Single Family
- Sq.Ft.:
- 1,702
- Status:
- Active
- Beds:
- 3
- Lot size:
- 0.36 Acres
- Year built:
- 2024
- Baths:
- 2.00
- MLS#:
- WIREX_RANW50296644
ADDITIONAL INFORMATION
Don't want to be looking into your backyard neighbor's windows, then this is the home for you. This lot has green space with a pond in the backyard. Come see the difference in this custom home for sale by Virtue Homes. This homes estimated completion date is 10/8/2024 and finishing will progress daily. Photos will be updated when more complete. This is the popular split bedroom ranch "Mimosa" plan featuring 3 bedrooms, 2 baths with open concept living, dinning and kitchen with walk-in pantry. Primary bedroom has ensuite bath and walk-in closet. Lower level is unfinished but has an egress window and stubbed plumbing for a full bath and even a wet bar. This home also has garage to basement stairs and if you have had them in the past, you will understand why there is no going back.
| Information is supplied by seller and other third parties and has not been verified. This IDX information is provided exclusively for consumers personal, non-commercial use and may not be used for any purpose other than to identify perspective properties consumers may be interested in purchasing. Copyright 2024 - Wisconsin Real Estate Exchange. All Rights Reserved Information is deemed reliable but is not guaranteed |
Menasha Real Estate
The median home value in Menasha, WI is $299,900. This is higher than the county median home value of $236,600. The national median home value is $338,100. The average price of homes sold in Menasha, WI is $299,900. Approximately 60.25% of Menasha homes are owned, compared to 35.63% rented, while 4.12% are vacant. Menasha real estate listings include condos, townhomes, and single family homes for sale. Commercial properties are also available. If you see a property you’re interested in, contact a Menasha real estate agent to arrange a tour today!
Menasha, Wisconsin has a population of 18,157. Menasha is more family-centric than the surrounding county with 33.65% of the households containing married families with children. The county average for households married with children is 28.66%.
The median household income in Menasha, Wisconsin is $58,182. The median household income for the surrounding county is $63,938 compared to the national median of $69,021. The median age of people living in Menasha is 37.9 years.
Menasha Weather
The average high temperature in July is 81.3 degrees, with an average low temperature in January of 10.2 degrees. The average rainfall is approximately 31.6 inches per year, with 40.3 inches of snow per year.
