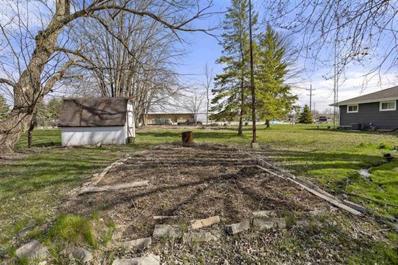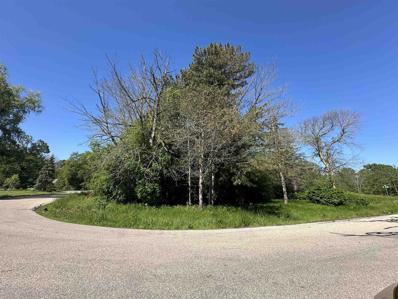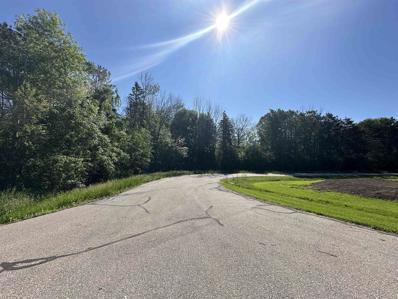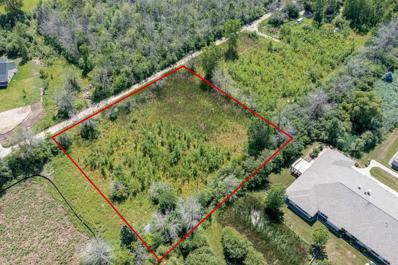Menasha WI Homes for Rent
$279,900
834 ONEIDA STREET Menasha, WI 54952
- Type:
- Single Family
- Sq.Ft.:
- 1,892
- Status:
- Active
- Beds:
- 3
- Lot size:
- 1.23 Acres
- Year built:
- 1962
- Baths:
- 2.00
- MLS#:
- WIREX_RANW50301748
ADDITIONAL INFORMATION
Rare opportunity to own an all-brick ranch home on a 1.23-acre lot in the heart of Menasha. Built in 1962 with a poured concrete foundation, this 1,892 sq ft home features 3 bedrooms, 2 bathrooms, and a 2-car attached insulated garage, plus two additional detached single-stall garages. Radiant heat warms the home, with heated floors in the family room, entryway, and primary bathroom. A functional wood-burning furnace adds efficiency. The unfinished basement includes a unique bomb shelter / safe room. The fenced yard offers exceptional privacy for an in-town location. While the home is well-built, it?s ready for your personal touch with some interior updates. Don?t miss the chance to make this extraordinary property your own!
$57,000
FIRELANE 6 Menasha, WI 54952
- Type:
- Land
- Sq.Ft.:
- n/a
- Status:
- Active
- Beds:
- n/a
- Lot size:
- 0.99 Acres
- Baths:
- MLS#:
- WIREX_RANW50301744
ADDITIONAL INFORMATION
Enjoy the privacy of this wooded lot located on a private Firelane on a no thru road and close proximity to Lake Winnebago. Owners are responsible for road maintenance and plowing. The plowing is currently done by a local owner. This lot is stubbed for sewer and there are water lines located on the north side of the road. Lot lines are approximate and the buyer should verify.
$57,000
FIRELANE 6 Menasha, WI 54952
- Type:
- Land
- Sq.Ft.:
- n/a
- Status:
- Active
- Beds:
- n/a
- Lot size:
- 1.02 Acres
- Baths:
- MLS#:
- WIREX_RANW50301742
ADDITIONAL INFORMATION
Across from lake Winnebago enjoy the privacy of this wooded lot located on a private Firelane on a no thru road. Owners are responsible for road maintenance and plowing. Plowing is currently being done by a local owner. The water and sewer lines are located on the north side of the road. Lot lines are approximate and the buyer should verify.
- Type:
- Single Family
- Sq.Ft.:
- 3,975
- Status:
- Active
- Beds:
- 4
- Lot size:
- 2.94 Acres
- Year built:
- 1992
- Baths:
- 4.00
- MLS#:
- WIREX_RANW50301711
ADDITIONAL INFORMATION
Custom Jack Griffin built 4 bedroom, 3.5 bathrooms set on 2.945 acre lot with a large pole building with half of it heated. This home has pride of ownership throughout. Front foyer offer/ 2 staircases to the upstairs ( one in the front foyer and one off the kitchen) Lg. greatrm with gas fireplace/ Sunroom overlooking the woods with plenty of wildlife/ Kitchen offers Granite countertops, center island, pantry closet/ 3 of the 4 bedrooms upstairs have completely remodeled full bathrooms off of them. Lots of closet space in and out of the bedrms. 2 furnaces for zoned heating/ updated H2O. This home was recently resided with stone and brick and also offers a brick driveway and walk way around the home. The large heated shop 45x50. Call to view the inside today!
$339,900
HWY 55 Menasha, WI 54952
- Type:
- Land
- Sq.Ft.:
- n/a
- Status:
- Active
- Beds:
- n/a
- Lot size:
- 14.38 Acres
- Baths:
- MLS#:
- WIREX_RANW50301436
ADDITIONAL INFORMATION
Introducing an exceptional 14.4 +/- acre parcel in the Village of Harrison! Come build your dream home/business! This expansive, mostly flat land is currently leased to a farmer for $3400/year, offering an immediate income opportunity. Located conveniently off Highways 114 and 55, it?s ideal for a sprawling estate, farm, or development.Enjoy the serene wildlife, including birds, turkeys, and ducks. Just minutes from High Cliff State Park and major highways, and only 20 minutes to downtown Appleton and the airport. Embrace the country feel with city convenience. Currently zoned agricultural, this tillable land is primed for a dream investment, estate, or business. Don?t miss this amazing opportunity!
$55,000
ONEIDA STREET Menasha, WI 54952
- Type:
- Land
- Sq.Ft.:
- n/a
- Status:
- Active
- Beds:
- n/a
- Lot size:
- 0.45 Acres
- Baths:
- MLS#:
- WIREX_RANW50301239
ADDITIONAL INFORMATION
Endless possibilities for this Village of Fox Crossing lot. State of WI has already approved driveway access for single family residential-see attached. Per village water is in front of lot and sewer is in front of lot. Bring your ideas. Plat of Survey map attached
- Type:
- Condo
- Sq.Ft.:
- 1,280
- Status:
- Active
- Beds:
- 2
- Year built:
- 2003
- Baths:
- 2.00
- MLS#:
- WIREX_RANW50301209
ADDITIONAL INFORMATION
Location, Comfort, and Easy Living! This condo is located near restaurants, shopping, medical facilities, and just minutes from 441, offering quick access to the Fox Valley. Inside, enjoy an open kitchen, dining, and living area designed for relaxation and hosting guests. Upstairs, find two spacious bedrooms with two full closets each. Also, upstairs is the laundry room next to the full bath, plus an office with a private porch i.e., for work or hobbies. The mostly finished lower level features a great room with an egress window, suitable for a 3rd bedroom or extra space. With 2 full baths, an insulated, attached 2-car garage, and a stylish kitchen, this low-maintenance condo is move-in ready! The condo association has first refusal rights and pet weight limits.
$229,900
105 1ST STREET Menasha, WI 54952
- Type:
- Single Family
- Sq.Ft.:
- 1,614
- Status:
- Active
- Beds:
- 4
- Lot size:
- 0.15 Acres
- Year built:
- 1915
- Baths:
- 2.00
- MLS#:
- WIREX_RANW50301152
ADDITIONAL INFORMATION
Move in Ready! Views of Little Lake Butte Des Morts! 4BD 2BA 1.5 story with 2.5+/- car garage. Open concept design with spacious kitchen overlooking huge back deck with effortless flow into dining area and large living room. Main level BD, 2 full BA and main floor laundry complete this level. Upper offers more space with 3 additional bedrooms and landing area easily used for office, reading, or kids play area nooks. Updates include new sliding patio door, fireplace in yard, and support beams in basement.
$49,900
ZIRBEL DRIVE Menasha, WI 54952
- Type:
- Land
- Sq.Ft.:
- n/a
- Status:
- Active
- Beds:
- n/a
- Lot size:
- 0.69 Acres
- Baths:
- MLS#:
- WIREX_RANW50300481
ADDITIONAL INFORMATION
Large (over 2/3 acre) country-style wooded lot close to city! Spacious, secluded gem perfect for your dream home. Close to High Cliff State Park, Lake Winnebago, schools and shopping! Kimberly School District.
$79,900
ZIRBEL DRIVE Menasha, WI 54952
- Type:
- Land
- Sq.Ft.:
- n/a
- Status:
- Active
- Beds:
- n/a
- Lot size:
- 1.98 Acres
- Baths:
- MLS#:
- WIREX_RANW50300480
ADDITIONAL INFORMATION
Large (just under 2 acres) country-style wooded lot close to city! Spacious, secluded gem perfect for your dream home. Close to High Cliff State Park, Lake Winnebago, schools and shopping! Kimberly School District. Please note: Any offer should include the language: "Seller is a licensed real estate agent in the State of Wisconsin".
- Type:
- Single Family
- Sq.Ft.:
- 2,608
- Status:
- Active
- Beds:
- 5
- Lot size:
- 0.28 Acres
- Year built:
- 2024
- Baths:
- 3.00
- MLS#:
- WIREX_RANW50300360
ADDITIONAL INFORMATION
Discover this stunning new construction ranch, thoughtfully designed in the desirable Kimberly School District. The open-concept main living area provides scenic views of the tree-lined backyard and extends to a spacious, covered back patio?perfect for outdoor enjoyment. The kitchen features a central island, floor-to-ceiling cabinetry, and a stylish, stoned gas fireplace in the adjoining living room. The dining area is enhanced by a dry bar, ideal for entertaining. Relax in the luxurious master suite, complete with a generous walk-in closet, a bathroom with dual sinks, and a tiled walk-in shower. The well-equipped mudroom includes built-in lockers and a convenient drop center. The finished lower level offers versatility with three additional be
$669,900
W5838 DELTA DRIVE Menasha, WI 54952
- Type:
- Single Family
- Sq.Ft.:
- 2,732
- Status:
- Active
- Beds:
- 4
- Lot size:
- 0.33 Acres
- Year built:
- 2024
- Baths:
- 3.00
- MLS#:
- WIREX_RANW50300220
ADDITIONAL INFORMATION
- Type:
- Single Family
- Sq.Ft.:
- 2,693
- Status:
- Active
- Beds:
- 3
- Lot size:
- 0.46 Acres
- Year built:
- 1978
- Baths:
- 3.00
- MLS#:
- WIREX_RANW50300181
ADDITIONAL INFORMATION
Stunning Waterfront Brick Ranch on Little Lake Butte des Morts! This beautiful 2,693 sq ft full-brick ranch sits on 100 feet of waterfront on a .46-acre lot. Featuring breathtaking views from nearly every room, the home includes a spacious 2+ car attached garage, a full basement, and central air w/forced air heat. The updated luxury kitchen comes with all appliances, and main-floor laundry offers added convenience. A cozy wood-burning fireplace provides warmth and ambiance, while a Radtke permanent dock contribute to lake activities. Enjoy relaxing outdoors with a covered porch, newer poly deck, and landscaped grounds filled with shade trees, shrubs, and flower gardens. This is an estate sale. Sellers will not provide any testing or inspections. No RECR.
$68,500
WITTMANN DRIVE Menasha, WI 54952
- Type:
- Land
- Sq.Ft.:
- n/a
- Status:
- Active
- Beds:
- n/a
- Lot size:
- 1 Acres
- Baths:
- MLS#:
- WIREX_RANW50300069
ADDITIONAL INFORMATION
Welcome to this exceptional 1-acre vacant parcel nestled in the charming village of Fox Crossing! Recent drainage improvements to the land make this a very rare find! Embrace the serenity of a wooded lot, offering a tranquil escape from the bustle of everyday life. Conveniently situated near schools, shopping, and highway 441, this prime location ensures easy access to all amenities. Whether you envision a cozy retreat or a sprawling haven, this property provides a blank canvas. Don't let this opportunity slip away ? come and explore the endless possibilities that await you!
$599,900
360 1ST STREET Menasha, WI 54952
- Type:
- Single Family
- Sq.Ft.:
- 6,162
- Status:
- Active
- Beds:
- 8
- Lot size:
- 0.35 Acres
- Year built:
- 1881
- Baths:
- 5.00
- MLS#:
- WIREX_RANW50299901
ADDITIONAL INFORMATION
Oh my, this captivating home will fill your life with opportunity. 8 plus bedrooms and 5 full baths. A historic gem, just steps from downtown Menasha. Nearby shopping and restaurants. 3 full floors with plenty of room for everyone. The big fenced in yard and paved piazza elevate your summer entertaining. Updates everywhere, including granite kitchen countertops, stainless steel appliances, and refreshed bathrooms. You'll love the 3rd floor gathering area with a second full kitchen and bath, perfect for hosting and entertaining. Big 2 story garage and plenty of parking.
- Type:
- Land
- Sq.Ft.:
- n/a
- Status:
- Active
- Beds:
- n/a
- Lot size:
- 1.61 Acres
- Baths:
- MLS#:
- WIREX_RANW50299792
- Subdivision:
- NORTH SHORE WOODS
ADDITIONAL INFORMATION
Gorgeous 1.5+ acre lot in KASD
- Type:
- Land
- Sq.Ft.:
- n/a
- Status:
- Active
- Beds:
- n/a
- Lot size:
- 1.14 Acres
- Baths:
- MLS#:
- WIREX_RANW50299791
- Subdivision:
- NORTH SHORE WOODS
ADDITIONAL INFORMATION
Beautiful 1+ acre lot in KASD
$250,000
1282 GOSS AVENUE Menasha, WI 54952
- Type:
- Single Family
- Sq.Ft.:
- 1,532
- Status:
- Active
- Beds:
- 3
- Lot size:
- 0.25 Acres
- Year built:
- 1983
- Baths:
- 2.00
- MLS#:
- WIREX_RANW50298611
ADDITIONAL INFORMATION
Charming 3-bedroom, 2 full-bath home featuring a partially finished lower level, perfect for extra living space or storage. The floor plan offers ample natural light, kitchen w/ separate dining area, and large living room. Enjoy outdoor activities in the spacious, fenced yard, ideal for pets or gatherings. The property also boasts a 2-stall attached garage for secure parking and additional storage. Situated in a friendly neighborhood, this home is close to schools, parks, and shopping, making it a perfect choice for comfortable and convenient living. **BASEMENT WALL REPAIR to Start Mid January and to be Completed by end of February 2025--Transferrable Warranty to new owners.
- Type:
- Land
- Sq.Ft.:
- n/a
- Status:
- Active
- Beds:
- n/a
- Lot size:
- 0.31 Acres
- Baths:
- MLS#:
- WIREX_RANW50298096
ADDITIONAL INFORMATION
Kimberly Schools, Village of Harrison taxes. Lot price includes future street/curb/gutter/sidewalk, lot has municipal water and sewer, electricity, gas, telephone/internet. Treed back lot line offers privacy and scenic backdrop. Natural grade change to allow for daylight windows on rear of home. Lot is subject to restrictive covenants. Lot address could be Southtowne Drive or Kimberly Trail depending on house orientation. Lot does have mapped wetlands on it and may require a fill permit from the DNR to build on.
- Type:
- Land
- Sq.Ft.:
- n/a
- Status:
- Active
- Beds:
- n/a
- Lot size:
- 0.36 Acres
- Baths:
- MLS#:
- WIREX_RANW50297953
ADDITIONAL INFORMATION
Build your dream home on this approximately .36 acre parcel within the Kimberly Area School District and with Village of Harrison Taxes. Sidewalk, Street, Curb, and Gutter already installed and all utility hookups available to lot.
$424,900
1017 LOTUS TRAIL Menasha, WI 54952
- Type:
- Single Family
- Sq.Ft.:
- 1,638
- Status:
- Active
- Beds:
- 3
- Lot size:
- 0.21 Acres
- Year built:
- 2024
- Baths:
- 2.00
- MLS#:
- WIREX_RANW50297716
ADDITIONAL INFORMATION
Welcome Home!! This brand-new open concept ranch home located on Lotus Trail is walking distance to Hidden Pond Park! 3 bedroom, 2 full bath, 1st floor laundry and covered porch. Home to feature quartz kitchen counters, complete kitchen appliance package and gas fireplace. Basement is stubbed in for future additional finished square footage if desired.
- Type:
- Single Family
- Sq.Ft.:
- 2,026
- Status:
- Active
- Beds:
- 2
- Lot size:
- 0.23 Acres
- Year built:
- 2024
- Baths:
- 2.00
- MLS#:
- WIREX_RANW50297358
- Subdivision:
- LAKE PARK VILLAS
ADDITIONAL INFORMATION
The Juneberry is located in the Lake Park Villas Subdivision, offering convenient and low-maintenance living with HOA-provided lawn care and snow removal. Its open-concept design effortlessly blends the kitchen, dining, and great room, creating a spacious and inviting atmosphere. Notable features include a cozy fireplace, a convenient mudroom, and a generous walk-in closet. Enjoy the outdoors from the comfort of the front and back-covered porches. The lower-level rec room offers additional versatile space for entertainment or leisure.
- Type:
- Single Family
- Sq.Ft.:
- 2,347
- Status:
- Active
- Beds:
- 3
- Lot size:
- 0.37 Acres
- Year built:
- 2024
- Baths:
- 3.00
- MLS#:
- WIREX_RANW50296983
ADDITIONAL INFORMATION
NEW 3 bedroom, 1.5 story located in the Kimberly School District! Estimated completion is End of December. An open floor plan with large 9x4 island, walk in pantry, main floor primary suite, office and laundry. Upstairs includes 2 bedrooms and a split bath.
- Type:
- Single Family
- Sq.Ft.:
- 1,822
- Status:
- Active
- Beds:
- 3
- Lot size:
- 0.42 Acres
- Year built:
- 2024
- Baths:
- 3.00
- MLS#:
- WIREX_RANW50295606
ADDITIONAL INFORMATION
Beautiful Custom Built 3 BR 2.5 bath Ranch by Jacobs Design Homes on a large lot in Kimberly School Dist. 9 ft ceilings throughout & cathedral ceilings in the LR, Dining & Kitchen. Living rm is equipped w/ a gas FP that is surrounded by a blend of modern & rustic finishes. Custom kitchen w/soft close doors & drawers, granite, upgraded flooring, high end finishes, SS appliances & large eat-in island. Dedicated laundry rm & separate mudrm w/lockers. Large master BR w/tray ceiling & master bath complete w/dbl quartz vanity, custom walk-in tile shower & walk-in closet. Price includes: concrete patio, CA, SS kitchen appliances, driveway to property line & final grade. No future street assessments! Inquire about financing specials thru multiple lenders w/rates as low as 5.75% for a 30 yr fixed.
- Type:
- Single Family
- Sq.Ft.:
- 3,146
- Status:
- Active
- Beds:
- 4
- Lot size:
- 0.23 Acres
- Year built:
- 2017
- Baths:
- 3.00
- MLS#:
- WIREX_RANW50295534
- Subdivision:
- KAMBURA ACRES
ADDITIONAL INFORMATION
This former 2017 Parade home built by Ken Mader will be sure to impress! Features include heated garage, floor drain, basement access; spacious paver patio and firepit, professional landscaping, mature trees/cedars. The back of the yard is tree-lined offering the beauty of nature and privacy. The kitchen features walnut cabinetry, center island, walk-in pantry, coffee bar and granite counters. Main floor office. Main AND second floor laundry for added convenience. Upstairs find the primary ensuite with cathedral ceiling, walk-in tile shower, 2 walk-in closets, private toilet room, cozy niche/loft space, 3 additional bedrooms one being 16x35 bonus room space. Zoned heating. The lower level is unfinished offering an additional 1200 SF, has an egress window and is plumbed for future bath.
| Information is supplied by seller and other third parties and has not been verified. This IDX information is provided exclusively for consumers personal, non-commercial use and may not be used for any purpose other than to identify perspective properties consumers may be interested in purchasing. Copyright 2025 - Wisconsin Real Estate Exchange. All Rights Reserved Information is deemed reliable but is not guaranteed |
Menasha Real Estate
The median home value in Menasha, WI is $258,000. This is higher than the county median home value of $236,600. The national median home value is $338,100. The average price of homes sold in Menasha, WI is $258,000. Approximately 60.25% of Menasha homes are owned, compared to 35.63% rented, while 4.12% are vacant. Menasha real estate listings include condos, townhomes, and single family homes for sale. Commercial properties are also available. If you see a property you’re interested in, contact a Menasha real estate agent to arrange a tour today!
Menasha, Wisconsin 54952 has a population of 18,157. Menasha 54952 is more family-centric than the surrounding county with 32.77% of the households containing married families with children. The county average for households married with children is 28.66%.
The median household income in Menasha, Wisconsin 54952 is $58,182. The median household income for the surrounding county is $63,938 compared to the national median of $69,021. The median age of people living in Menasha 54952 is 37.9 years.
Menasha Weather
The average high temperature in July is 81.3 degrees, with an average low temperature in January of 10.2 degrees. The average rainfall is approximately 31.6 inches per year, with 40.3 inches of snow per year.
























