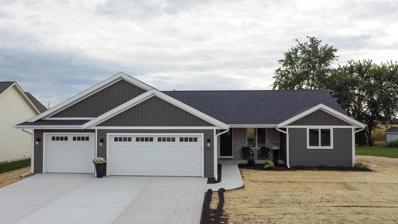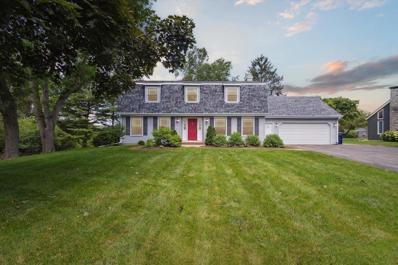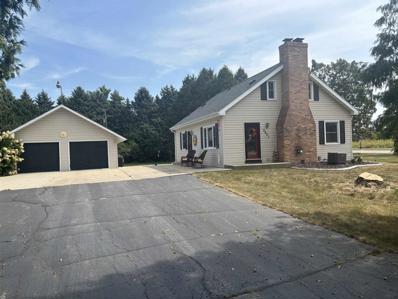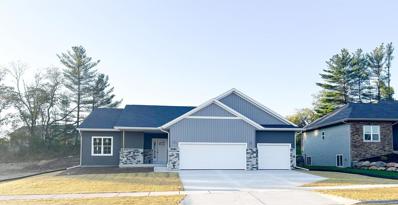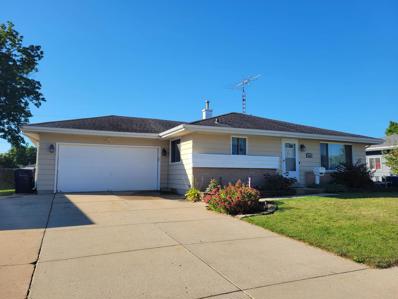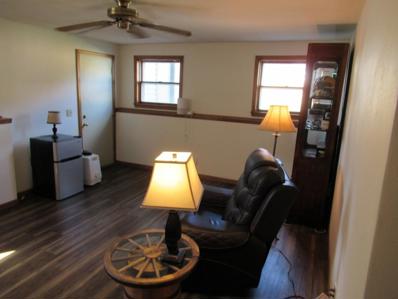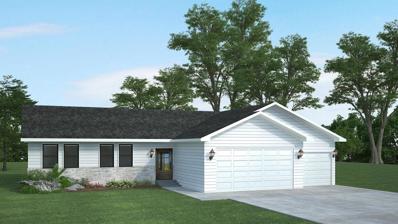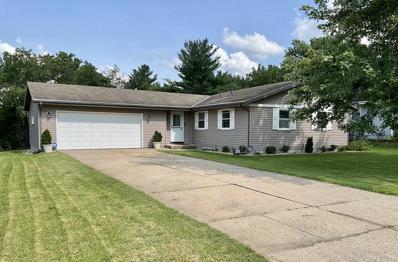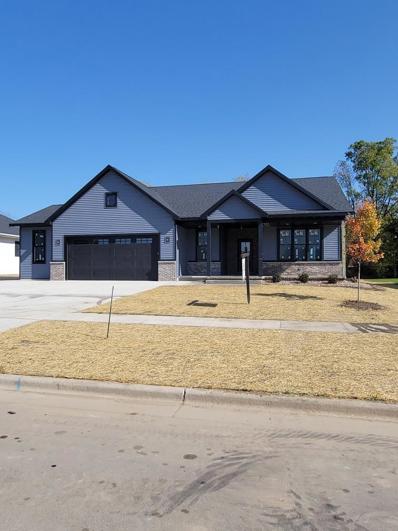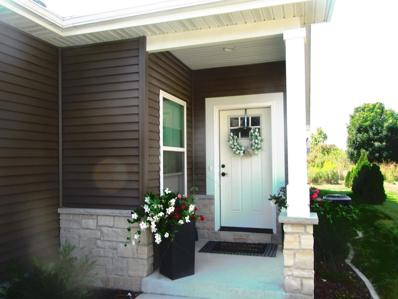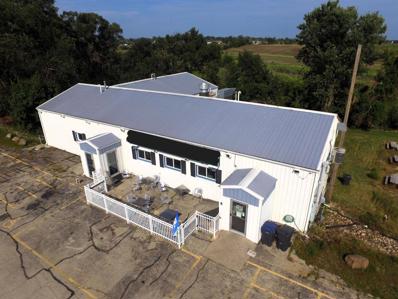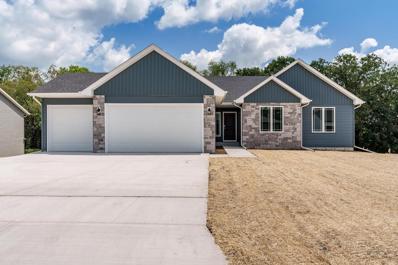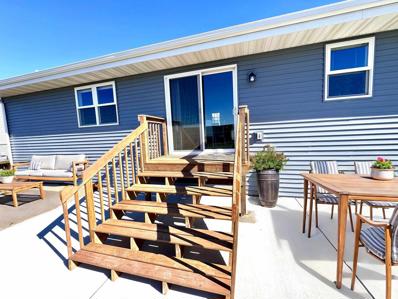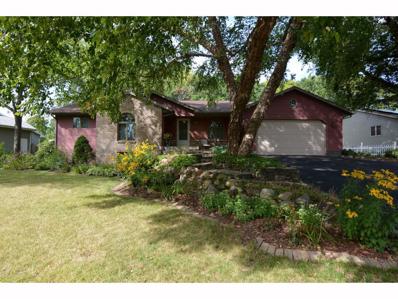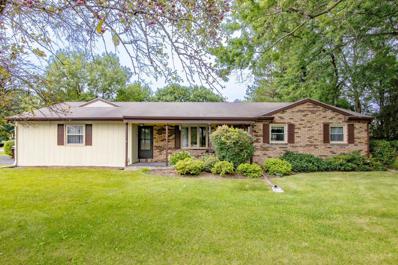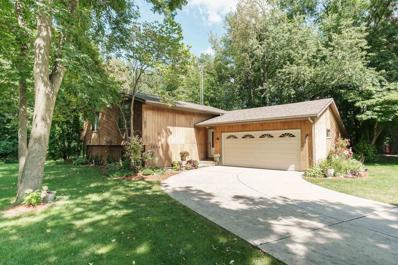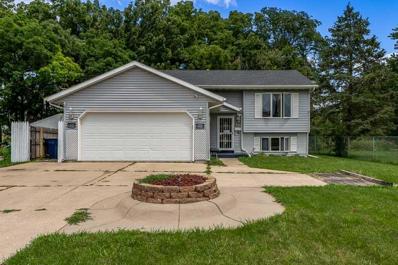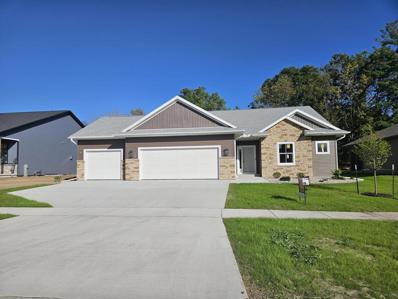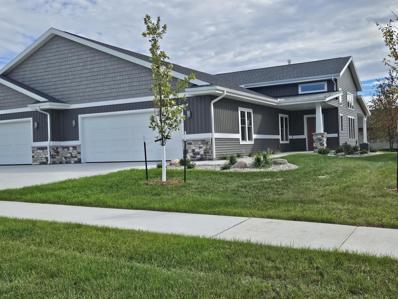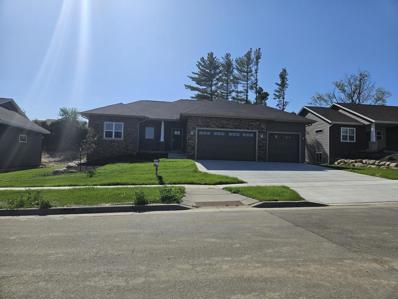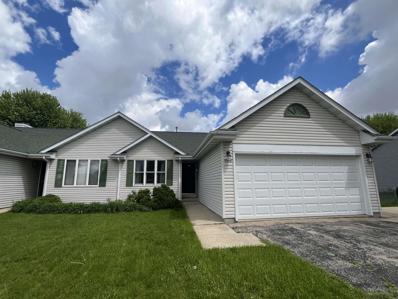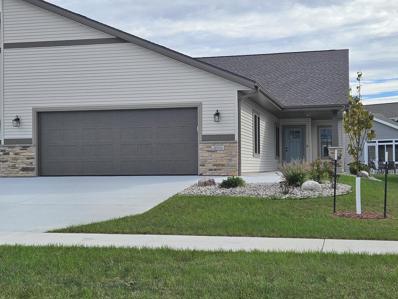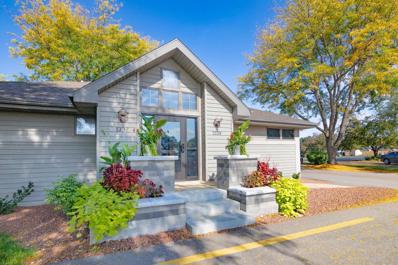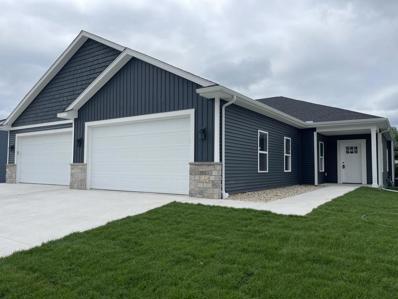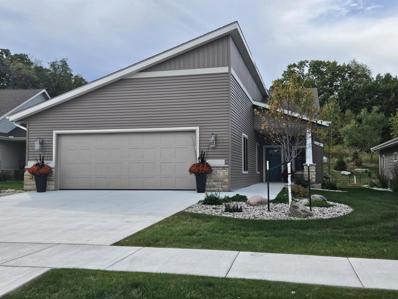Janesville WI Homes for Rent
- Type:
- Single Family
- Sq.Ft.:
- 1,505
- Status:
- Active
- Beds:
- 3
- Lot size:
- 0.3 Acres
- Year built:
- 2024
- Baths:
- 2.00
- MLS#:
- WIREX_SCW1986504
- Subdivision:
- MEADOWS NORTHEAST 2ND
ADDITIONAL INFORMATION
Welcome to Marklein Builders 2024 craftsman inspired Parade Home! This home features a bright, open layout with a split bedroom design. The main living area includes 10' ceilings and inviting engineered hardwood floors. In the kitchen you'll find painted cabinets, quartz countertops and a tile backsplash. The primary suite includes a walk-in closet and bathroom with custom tile shower. Two additional bedrooms, a bathroom, and an insulated/finished garage round out the home. Lower level has egress window and rough-in for future bathroom. Room dimensions are approximate, buyer to verify if important. 2023 tax assessment done prior to completion.
- Type:
- Single Family
- Sq.Ft.:
- 2,735
- Status:
- Active
- Beds:
- 3
- Lot size:
- 1.07 Acres
- Year built:
- 1977
- Baths:
- 2.50
- MLS#:
- WIREX_SCW1986228
ADDITIONAL INFORMATION
You won?t want to miss this one! This sprawling large city lot has a park like setting in the backyard. You?ll enjoy the numerous flowers and abundant wildlife. This well cared for home has had all the updates done for you already. New furnace/AC and tankless water heater approx 10 years ago, windows 4 years old, roof 5 years old and new budget blinds 3 years ago. This home has a Kangen water filtration system. Call today for your private showing.
- Type:
- Single Family
- Sq.Ft.:
- 1,725
- Status:
- Active
- Beds:
- 3
- Lot size:
- 0.88 Acres
- Year built:
- 1969
- Baths:
- 2.50
- MLS#:
- WIREX_SCW1986084
ADDITIONAL INFORMATION
WELL MAINTAINED CAPE COD ON ALMOST AN ACRE OF LAND IN MILTON SCHOOL DISTRICT. LARGE 2 CAR DETACHED GARAGE WITH DRIVEWAY OFF OF NORTHINGTON. NEWER WINDOWS, HOUSE ROOF, FURNACE, AND CENTRAL AIR OWNER IS A REAL ESTATE AGENT
- Type:
- Single Family
- Sq.Ft.:
- 2,396
- Status:
- Active
- Beds:
- 4
- Lot size:
- 0.23 Acres
- Year built:
- 2024
- Baths:
- 3.00
- MLS#:
- WIREX_SCW1985715
- Subdivision:
- TERENUS ESTATES
ADDITIONAL INFORMATION
Under Construction Est. Completion Jan. 2025! Experience luxury living in this 4-bedroom, 3-bathroom home offering 2,396 sq ft of well-designed space. Boasting 9' ceilings throughout, with Tray ceilings in the great room and owner's suite, this home exudes elegance. Upgraded LVP flooring flows seamlessly through the common areas, while plush carpeting in the bedrooms adds warmth and comfort. Enjoy cozy evenings by the gas fireplace, or entertain in the stylish kitchen featuring sleek, soft-close cabinetry and stunning quartz countertops. The thoughtfully designed split bedroom floorplan ensures privacy and functionality, making this home ideal for modern living. With an emphasis on energy efficiency, Advantage Homes delivers both comfort and sustainability.
- Type:
- Single Family
- Sq.Ft.:
- 1,088
- Status:
- Active
- Beds:
- 3
- Lot size:
- 0.18 Acres
- Year built:
- 1966
- Baths:
- 1.50
- MLS#:
- WIREX_SCW1985328
ADDITIONAL INFORMATION
Turn key, neat & clean ranch home in great neighborhood. Home has been well maintained and has convenient floor plan. Abundant closet/storage space and nice sized rooms. Low maintenance exterior as well as deck overlooking pleasant fenced yard. Two car garage and extra parking. Full basement has 1/2 bath and is ready for your finishing ideas. Handy for commuters with easy I90 access. Close to grade and middle schools. If your looking for a quality home that move in ready, here you go! Seller offering $1000 flooring allowance.
- Type:
- Single Family
- Sq.Ft.:
- 1,664
- Status:
- Active
- Beds:
- 4
- Lot size:
- 0.24 Acres
- Year built:
- 1991
- Baths:
- 2.00
- MLS#:
- WIREX_SCW1985284
- Subdivision:
- THE BLUFFS OF WUTHERING HILLS
ADDITIONAL INFORMATION
Hard to find 4 br. 2 bath east side gem ready for you today. This homes' interior is freshly painted and features a newer kitchen with granite countertops, new stove , breakfast bar and spacious dining area. Additional features include fenced yard with updated landscaping and maintenance free deck, over sized two car garage, new carpet in upper bedrooms, 4 th bedroom is ideally set up for an office, mother in law or hobby/craft room and the basement has ample space for all your storage needs.
- Type:
- Single Family
- Sq.Ft.:
- 1,580
- Status:
- Active
- Beds:
- 3
- Lot size:
- 0.34 Acres
- Year built:
- 2023
- Baths:
- 2.00
- MLS#:
- WIREX_SCW1985098
- Subdivision:
- EMERALD ESTATES
ADDITIONAL INFORMATION
This 1 year old home is like new! Popular and affordable 1580 sq. ft. home has spacious great room area open to kitchen w/granite counters and pantry. 3 car garage, vinyl siding, white cabinets, 200 amp electrical service, C/A and more. Nickel finish lighting and door knobs. Rough in for future bath in basement with egress window. Pictures shown are of a similar floor plan, may be virtually staged and may not be exact. Some finishes shown in photos may be different.
- Type:
- Single Family
- Sq.Ft.:
- 1,934
- Status:
- Active
- Beds:
- 3
- Lot size:
- 0.29 Acres
- Year built:
- 1983
- Baths:
- 2.00
- MLS#:
- WIREX_SCW1985043
- Subdivision:
- PARKDALE
ADDITIONAL INFORMATION
AWESOME Home! 3 bedroom, 2 bathroom, walk out basement with full size windows. Staycation! Enjoy the beautiful Inground pool with brand NEW liner and pool pump. Attractive rod iron fenced yard and patio. Wood Burning Fireplace in living room. Well-appointed kitchen with solid surface counters, Newer stainless-steel appliances, kitchen leads to a deck overlooking back yard. The primary suite has a walk-in shower and walk in closet. Both bathrooms have several updates. Oversized 2 car garage includes work bench and shelving. The basement includes a nice size rec room and a theater room, laundry area including the washer and dryer and a toilet. Plenty of storage. Assumable VA loan possible.
- Type:
- Single Family
- Sq.Ft.:
- 2,844
- Status:
- Active
- Beds:
- 4
- Lot size:
- 0.3 Acres
- Year built:
- 2024
- Baths:
- 3.00
- MLS#:
- WIREX_SCW1984700
- Subdivision:
- TEMEUS ESTATES
ADDITIONAL INFORMATION
Currently under construction about 80% complete. 4 bedroom 3 full bath home on the Northeast side of Janesville in the Milton School District
- Type:
- Condo
- Sq.Ft.:
- 2,151
- Status:
- Active
- Beds:
- 3
- Year built:
- 2021
- Baths:
- 3.00
- MLS#:
- WIREX_SCW1984531
ADDITIONAL INFORMATION
This Condo offers Zero Entry,With All the upgrades and bells and whistles are done! Custom Blinds through out! Newly finished lower level, includes sectional with matching recliner, Newer Big screen tv included in lower level,beautiful kitchen with large island,Granite counter tops, split bedroom floor plan, open floor plan with fireplace, and 13x11 screen room overlooking bike path. All appliances included, but not warrantied. Call for your showing today!
- Type:
- General Commercial
- Sq.Ft.:
- 7,232
- Status:
- Active
- Beds:
- n/a
- Lot size:
- 1.68 Acres
- Year built:
- 1970
- Baths:
- MLS#:
- WIREX_SCW1984506
ADDITIONAL INFORMATION
Excellent business opportunity with the Town of Rock tax base on the edge of Janesville's south side. Formerly operated as a tavern and banquet hall. Over 7000 sq ft of usable space between 2 floors. 4 bathrooms, 2 bars, zoned heating and cooling. Walkout lower level to scenic views with volleyball pits ready to freshen up. 50+ parking spaces available on a high traffic Hwy 51 and minutes to I90. Numerous business options within a B1 zoning.
- Type:
- Single Family
- Sq.Ft.:
- 1,740
- Status:
- Active
- Beds:
- 4
- Lot size:
- 0.23 Acres
- Year built:
- 2024
- Baths:
- 2.00
- MLS#:
- WIREX_SCW1984386
- Subdivision:
- TERENUS ESTATES
ADDITIONAL INFORMATION
*Under Construction* This stunning 4-bedroom split living home seamlessly combines elegance and practicality. The main level features 9' ceilings throughout, creating an open and airy feel. Enjoy the luxury of an en suite bathroom with a sleek tile shower. The kitchen is a chef's dream, offering a large pantry closet, a spacious granite countertop island with a breakfast bar, and granite vanities in both bathrooms. The 8' tall basement provides endless potential for future expansion being plumbed for a full bathroom and an egress window for a 5th bedroom. Partial exposure with full size windows. From dining area Walk outside to the backyard on the composite deck and enjoy the out of doors!
$350,000
1023 Plum Court Janesville, WI 53546
- Type:
- Single Family
- Sq.Ft.:
- 1,840
- Status:
- Active
- Beds:
- 2
- Lot size:
- 0.25 Acres
- Year built:
- 2022
- Baths:
- 3.00
- MLS#:
- WIREX_SCW1984331
- Subdivision:
- REDWOOD TERRACE
ADDITIONAL INFORMATION
Welcome to your NEW home! Literally smells brand new! Potential for a 3rd bedroom downstairs! Located in Redwood Terrace! This cul-de-sac is new! Gorgeous 2 bedrooms and 3 bathrooms. Beautiful functional kitchen with island. Open floor plan with vaulted ceilings. Split design. Private bath in primary bedroom with a large walk-in closet. Lower level is finished with family room and full bathroom! TSR floors throughout lower-level as well. Egress window. Some photos are virtually staged. Main floor laundry. Garage is oversized and fully insulated other than in the floors... Newly built stairs going out the patio doors! Quality! Large backyard with 3 ginkgo trees and a rain garden.
- Type:
- Single Family
- Sq.Ft.:
- 2,752
- Status:
- Active
- Beds:
- 3
- Lot size:
- 0.32 Acres
- Year built:
- 1991
- Baths:
- 3.00
- MLS#:
- WIREX_SCW1984171
ADDITIONAL INFORMATION
You'll love this beautifully landscaped raised ranch home on the north side of Janesville that provides easy access to shopping and the interstate. Main level features vaulted great room with gas fireplace, spacious kitchen with island and closet pantry, 3-season room overlooking the beautiful backyard, convenient laundry room, and formal dining with French doors. Three bedrooms on main level including primary bedroom suite with walk-in closet and private full bath. The lower level has a large family room, two flex rooms, a full bath and a workshop. Oversized garage with ample storage space and basement access. This nicely maintained home is move-in ready in the Milton school district.
- Type:
- Single Family
- Sq.Ft.:
- 1,788
- Status:
- Active
- Beds:
- 3
- Lot size:
- 0.5 Acres
- Year built:
- 1971
- Baths:
- 1.50
- MLS#:
- WIREX_SCW1983902
ADDITIONAL INFORMATION
Desirable Starview Heights neighborhood has all the conveniences of Janesville, but low Harmony township taxes! This 3 bedroom, 1 1/2 bath home is well maintained with updated mechanicals, replacement windows and a renovated kitchen. Just bring your paint colors and updated flooring to make it sparkle! Partially finished basement has lots of storage and living space and could easily have another bedroom with the addition of an egress window. Over sized, 2-car attached garage and a half acre lot with mature trees. Partially fenced in back yard has a covered patio that is perfect for summer grilling and outdoor entertaining. Property is being sold in as-is condition.
- Type:
- Single Family
- Sq.Ft.:
- 1,780
- Status:
- Active
- Beds:
- 3
- Lot size:
- 0.67 Acres
- Year built:
- 1987
- Baths:
- 2.00
- MLS#:
- WIREX_SCW1983320
ADDITIONAL INFORMATION
You'll love this comfortable, beautifully landscaped bi-level home with private wooded lot in coveted Briar Crest neighborhood that provides easy access to shopping and interstate. Inside you will find nicely sized bedrooms with oversized walk-in closets. The open concept living room, dining and kitchen area provides a great space for gathering. The lower level will surprise you with a livingroom for cozy evenings at home and 2 bedrooms. A spacious two-level deck is nicely equipped with a grill pad and plenty of entertainment space adjacent to a bed of perennials and immaculate lawn perfect for summer parties.The oversized garage comes with a great amount of storage space and work area.This nicely maintained, low maintenance home is move-in ready. Milton School district. New roof in 2023.
- Type:
- Single Family
- Sq.Ft.:
- 1,156
- Status:
- Active
- Beds:
- 3
- Lot size:
- 0.46 Acres
- Year built:
- 1995
- Baths:
- 2.00
- MLS#:
- WIREX_SCW1981328
ADDITIONAL INFORMATION
The potential of this 3 bedroom, 2 full bath home is remarkable. This bi-level home sits on .46 acres with a huge private fenced yard where you can catch a peak at the Rock River. Enjoy the private deck walking straight out of the master bedroom. Lots of storage space with the attached two car garage and an additional detached 2-car garage for your summer toys!
- Type:
- Single Family
- Sq.Ft.:
- 1,587
- Status:
- Active
- Beds:
- 3
- Lot size:
- 0.29 Acres
- Year built:
- 2024
- Baths:
- 2.00
- MLS#:
- WIREX_SCW1981205
- Subdivision:
- TERENUS ESTATES
ADDITIONAL INFORMATION
Experience luxury living at its finest in our exquisite homes featuring 9' ceilings throughout, with a breathtaking Tray ceiling in the great room and owners suite. Revel in the beauty of upgraded LVP flooring adorning the common areas, while plush carpeting offers warmth and comfort in the bedrooms. Cozy up by the inviting gas fireplace, and admire the sleek stained cabinets in the kitchen boasting soft-close drawers and doors. Entertain with ease in the elegant kitchen, adorned with stunning quartz countertops. With a thoughtfully designed split bedroom floorplan, a covered patio to enjoy the outdoors, and an oversized 3 car garage. More photos coming soon! Completion October 2024!
- Type:
- Condo
- Sq.Ft.:
- 1,435
- Status:
- Active
- Beds:
- 2
- Year built:
- 2024
- Baths:
- 2.00
- MLS#:
- WIREX_SCW1980738
ADDITIONAL INFORMATION
Discover unparalleled luxury at Advantage Homes. This meticulously crafted 1435 sq. ft. condo epitomizes quality living with a step-free & open-floor design. Cathedral ceilings grace the kitchen, dining, and great room all complemented by a cozy gas fireplace. The kitchen sparkles with Quartz countertops, and under-cabinet LED lighting. The primary bedroom exudes sophistication, featuring tray ceilings, recessed lighting, and a spacious walk-in closet. Indulge in the ensuite bath with a double bowl vanity and walk-in shower. The split bedroom plan ensures tranquility, with two full baths on the main floor and convenient first-floor laundry. More Photos Coming Soon! Est. Completion August 2024
- Type:
- Single Family
- Sq.Ft.:
- 1,593
- Status:
- Active
- Beds:
- 3
- Lot size:
- 0.2 Acres
- Year built:
- 2024
- Baths:
- 2.00
- MLS#:
- WIREX_SCW1980390
ADDITIONAL INFORMATION
Experience luxury living at its finest in our exquisite homes featuring 9' ceilings throughout, with a breathtaking cathedral ceiling in the great room and owners suite. Revel in the beauty of upgraded LVP flooring adorning the common areas, while plush carpeting offers warmth and comfort in the bedrooms. Cozy up by the inviting gas fireplace, and admire the sleek stained cabinets boasting soft-close drawers and doors. Entertain with ease in the elegant kitchen, adorned with stunning quartz countertops. With a thoughtfully designed split bedroom floorplan, our homes offer the perfect blend of style and functionality for your modern lifestyle. Welcome home to unparalleled comfort and sophistication. Covered patio to enjoy the outdoors. More photos coming soon! Move in Ready!
- Type:
- Condo
- Sq.Ft.:
- 1,986
- Status:
- Active
- Beds:
- 2
- Year built:
- 1995
- Baths:
- 3.00
- MLS#:
- WIREX_SCW1976896
ADDITIONAL INFORMATION
Back on market due to circumstances outside of transaction. Come home and relax in this bright open floor plan Condo. Lookout to your fenced in yard through your triple patio door or sit on your deck on sunny days. Laundry is easier on the main level. The kitchen has many cabinets and a pantry. Spacious master suite with patio door that gives access to your deck. Suite also has large full bath for convenient privacy. There is an extra concrete pad by the driveway for additional parking. No condo fees. Buyer's Home Warranty is being offered by the seller for buyer's convenience. All measurements are approximate; Verify if important. Price reflects the water damage to drywall and flooring in basement that was professionally cleaned.
- Type:
- Condo
- Sq.Ft.:
- 1,436
- Status:
- Active
- Beds:
- 2
- Year built:
- 2024
- Baths:
- 2.00
- MLS#:
- WIREX_SCW1975990
ADDITIONAL INFORMATION
Buyers fell through so this beautiful home is back on the market! Experience luxury in this 1436 sq ft Advantage Homes Condo, showcasing 2 bedrooms and 2 baths. The great room is adorned with a beautiful stone fireplace, creating a warm and inviting atmosphere. The kitchen is a masterpiece with quartz countertops and stained maple cabinets featuring soft-close doors and drawers. Revel in the spaciousness of 9' basement ceilings, offering the potential for additional living space. Step into the outdoors with a screened-in porch and an additional rear patio, providing a perfect retreat. Meticulously designed and crafted, this condo offers a harmonious blend of style and comfort. Move in Ready!
- Type:
- General Commercial
- Sq.Ft.:
- 1,937
- Status:
- Active
- Beds:
- n/a
- Lot size:
- 0.17 Acres
- Year built:
- 1990
- Baths:
- MLS#:
- WIREX_SCW1975178
ADDITIONAL INFORMATION
Discover Your Next Business Headquarters! Nestled on Janesville's vibrant East side, 1339 Excalibur Dr Unit B offers over 1,900 sq ft of versatile commercial space. This property features three private offices on the main floor, a welcoming reception area, and a spacious conference room perfect for meetings and collaboration. The lower level includes three additional offices, a kitchenette, and a large multi-purpose area ideal for extra workspace. Recent updates, including new lighting and parking lot paving (2022), ensure a modern, professional appearance and hassle-free accessibility. Office furniture is negotiable. You cannot beat this location on the East side of Janesville. Move in ready is an understatement -
- Type:
- Single Family
- Sq.Ft.:
- 1,638
- Status:
- Active
- Beds:
- 3
- Lot size:
- 0.3 Acres
- Year built:
- 2024
- Baths:
- 2.00
- MLS#:
- WIREX_SCW1973591
- Subdivision:
- BRIAR CRES MEADOWS
ADDITIONAL INFORMATION
Quality New "Twin Home" built by Next Generation Construction! Beautiful 3-bedroom, 2-bath duplex style condo located in the newly developed Briar Crest Meadows subdivision. Zero step entry from garage, Open concept w/ White doors & Trim. Great room w/ Tray ceiling & Gas Fireplace! Nice Eat-in kitchen w/ Center island, Quartz Counters, Stainless appliances & Custom cabinetry...Main floor laundry/Mudroom! Primary suite w/ Walk-in closet & Private bath, Double vanity & Walk-in shower! Lower level is Studded, Insulated & Roughed-in for future bath...Nice Covered Patio & Front porch! Convenient location close to Interstate, Shopping & Ice Age Trail! Includes a fully sodded yard. Lot #20 BCM
- Type:
- Condo
- Sq.Ft.:
- 2,320
- Status:
- Active
- Beds:
- 3
- Year built:
- 2023
- Baths:
- 3.00
- MLS#:
- WIREX_SCW1970969
ADDITIONAL INFORMATION
Discover luxury in this exquisite 2,320 sq ft condo by Advantage Homes, a testament to superior craftsmanship and energy efficiency. This home offers 3 bedrooms, 3 full baths, and an additional great room on the lower level, ensuring ample space and comfort. Enjoy the sophistication of 9' ceilings on both the main and lower levels. The kitchen is a chef's dream with stained soft-close maple cabinets and a stylish tile backsplash. The owner's bath serves as a private retreat, featuring a walk-in tiled shower, double vanity, and a spacious walk-in closet. Entertain with ease in the 10x12 three-season room, set amidst meticulously landscaped surroundings. Move-in ready!
| Information is supplied by seller and other third parties and has not been verified. This IDX information is provided exclusively for consumers personal, non-commercial use and may not be used for any purpose other than to identify perspective properties consumers may be interested in purchasing. Copyright 2024 - Wisconsin Real Estate Exchange. All Rights Reserved Information is deemed reliable but is not guaranteed |
Janesville Real Estate
The median home value in Janesville, WI is $227,300. This is higher than the county median home value of $225,500. The national median home value is $338,100. The average price of homes sold in Janesville, WI is $227,300. Approximately 64.05% of Janesville homes are owned, compared to 32.64% rented, while 3.31% are vacant. Janesville real estate listings include condos, townhomes, and single family homes for sale. Commercial properties are also available. If you see a property you’re interested in, contact a Janesville real estate agent to arrange a tour today!
Janesville, Wisconsin 53546 has a population of 65,506. Janesville 53546 is less family-centric than the surrounding county with 25.55% of the households containing married families with children. The county average for households married with children is 28.01%.
The median household income in Janesville, Wisconsin 53546 is $63,259. The median household income for the surrounding county is $65,518 compared to the national median of $69,021. The median age of people living in Janesville 53546 is 39.7 years.
Janesville Weather
The average high temperature in July is 82.9 degrees, with an average low temperature in January of 11.2 degrees. The average rainfall is approximately 35.5 inches per year, with 34.2 inches of snow per year.
