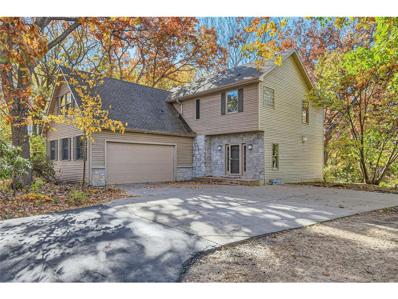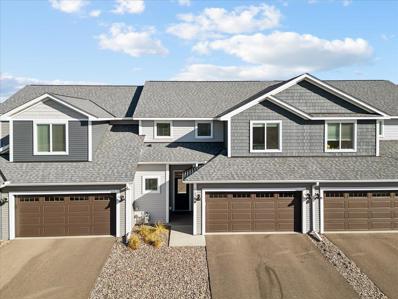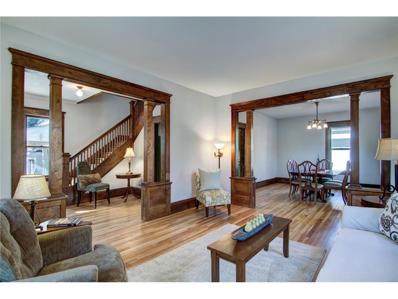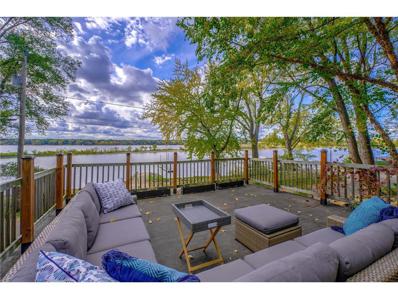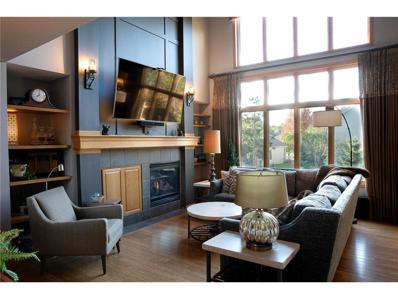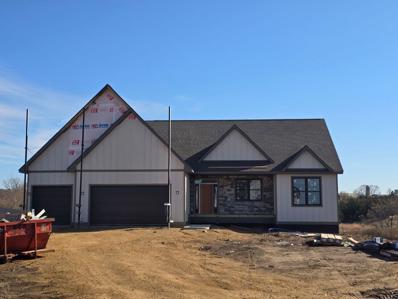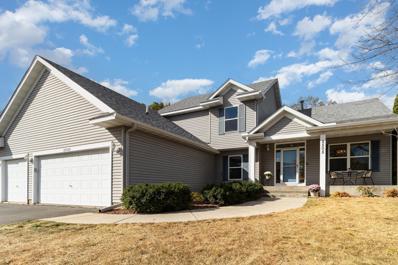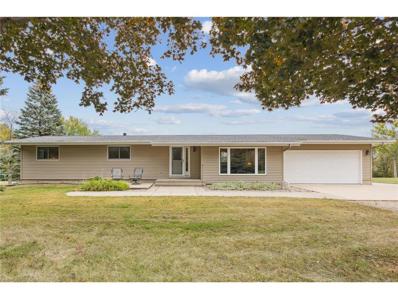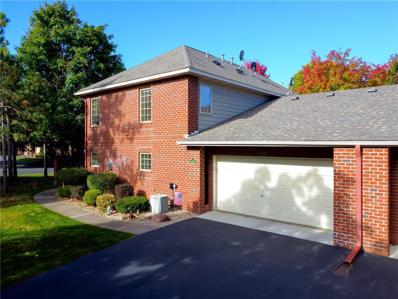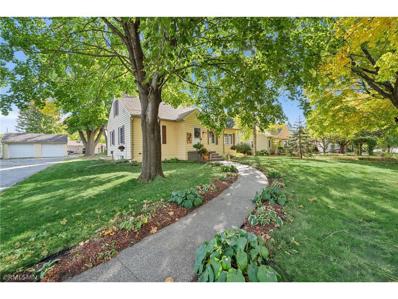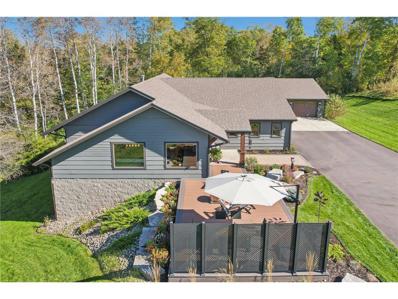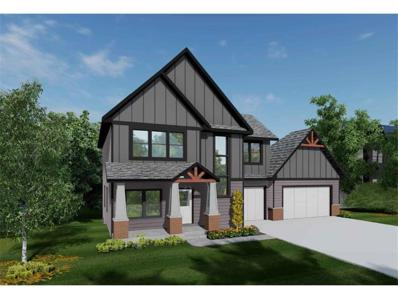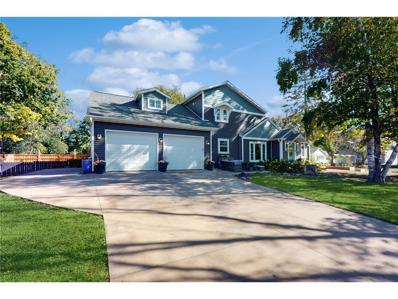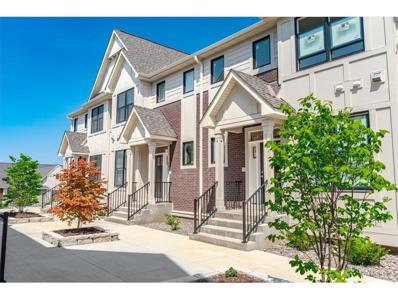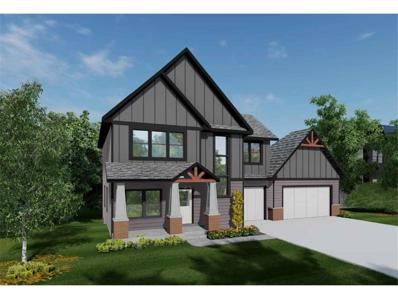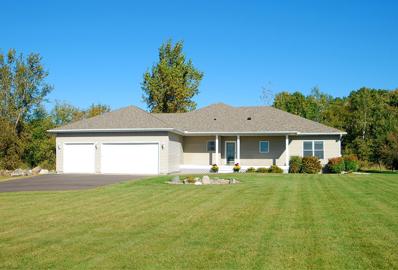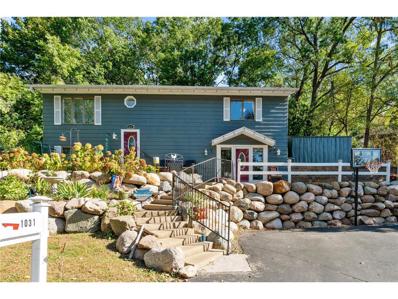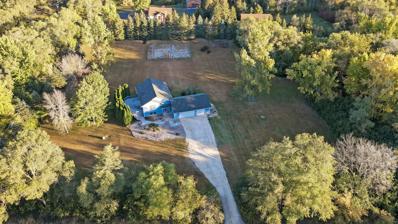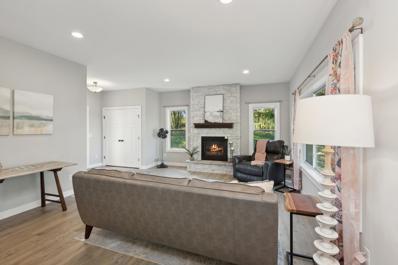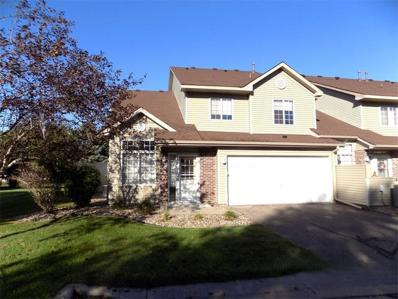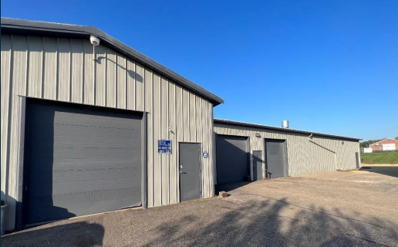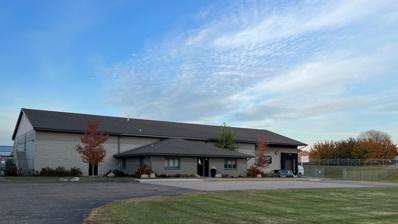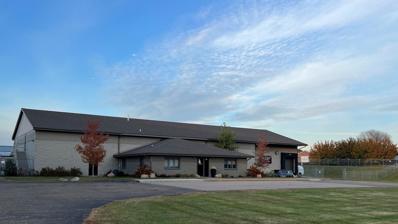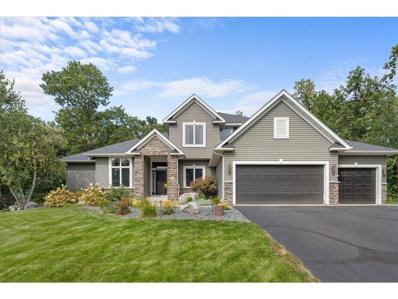Hudson WI Homes for Rent
$549,900
277 Brandon Drive Hudson, WI 54016
- Type:
- Single Family
- Sq.Ft.:
- 3,215
- Status:
- Active
- Beds:
- 4
- Lot size:
- 1.55 Acres
- Year built:
- 1996
- Baths:
- 4.00
- MLS#:
- WIREX_WWRA6620735
- Subdivision:
- HARTLAND
ADDITIONAL INFORMATION
Craftsman designed home with rustic modern appeal featuring 4 bedrooms, 4 bathrooms and a fully finished lower level! This modified two-story home is in the perfect location, only 1 mile from North Hudson and a short walk from the new Eckert Blufflands County Park on the St. Croix River. Other highlights include natural custom millwork throughout, 2-sided gas fireplace, upper level bonus room, and a gourmet kitchen you will love! Fully wood 1.55 acre cul-de-sac lot with large private deck facing your backyard and a 14 x 10 shed for all of your extras. Call today!
- Type:
- Townhouse
- Sq.Ft.:
- 1,913
- Status:
- Active
- Beds:
- 3
- Year built:
- 2020
- Baths:
- 3.00
- MLS#:
- 6621685
- Subdivision:
- Southpoint
ADDITIONAL INFORMATION
Welcome to your dream home! This stunning 3-bedroom, 3-bathroom residence combines luxury and comfort in a prime location. Featuring a versatile loft and dedicated office area, this home is perfect for remote work or leisure activities. The open concept living area is bathed in natural light, creating an inviting atmosphere ideal for entertaining friends and family. High-end finishes throughout, including modern appliances and elegant fixtures, ensure that every detail has been thoughtfully designed for your enjoyment. Plus, the heated 2-car garage offers added convenience year-round. With its close proximity to schools, parks, shopping, and dining, this move-in ready home is a true gem. Don’t miss out on the opportunity to make it yours!
$419,000
727 Oak Street Hudson, WI 54016
- Type:
- Single Family
- Sq.Ft.:
- 2,470
- Status:
- Active
- Beds:
- 4
- Lot size:
- 0.17 Acres
- Year built:
- 1900
- Baths:
- 3.00
- MLS#:
- WIREX_WWRA6622346
- Subdivision:
- OTIS HOYTS ADD
ADDITIONAL INFORMATION
Welcome back to 727 Oak Street! This wonderful house has recently undergone extensive work to make it move-in ready for you! Here is your chance to own a piece of Hudson history-a John Lee home that has been loved and cherished! This property has so much great space through out, and is filled with natural light! Enter the front door to a beautiful foyer with an elegant staircase and big windows. The formal living room and dining room have amazing original millwork and gathering space! Note the leaded glass windows, gleaming wood floors, and beautiful light fixtures throughout! The kitchen is so cheery and boasts great space to work with. Adjacent to the kitchen is the family room with a cozy gas fireplace and carpet installed October 2024. Another main floor feature is an office, which could also be an amazing mud room to keep everyone organized! A couple of other conveniences you won't normally find in a house of this era are a main floor laundry and 1/2 bath. The upper level has 4 bedrooms, all with generous closets. The wood floors on the upper level were all refinished as well and new carpet installed in the master bedroom October 2024. There is an amazing extra deep 3-car garage with a walk-up second floor for storage, or, possibly a space to finish off for everyday use! Situated on a quiet corner in the heart of charming downtown Hudson, imagine the hours you will spend on this front porch that encourages conversation and reading. This wonderful home offers the best location in downtown Hudson, within walking distance to parks, the library, shops, and restaurants! Don't miss your chance to be a part of this wonderful lifestyle!
$1,190,000
1100 Front Street Hudson, WI 54016
- Type:
- Single Family
- Sq.Ft.:
- 1,630
- Status:
- Active
- Beds:
- 3
- Lot size:
- 1.52 Acres
- Year built:
- 1950
- Baths:
- 2.00
- MLS#:
- WIREX_WWRA6617968
- Subdivision:
- ASSESSORS PLAT/HUDSON
ADDITIONAL INFORMATION
Your riverside oasis awaits at this beautifully refreshed cottage on the scenic St. Croix River! Boasting approximately 185 ft of river frontage, this home offers breathtaking sunset views from nearly every room. The open layout, highlighted by generous windows, floods the space with natural light and frames the picturesque river vistas. The modern kitchen, complete with stainless steel appliances, a spacious center island, and ample counter and cabinet space, flows seamlessly into the living and dining areas?perfect for both everyday living and effortless entertaining. Step outside to enjoy the expansive 2-tiered deck or launch straight into adventure from your private dock and boat landing, with room for multiple boats. Set on a private, oversized 1.52-acre lot, this peaceful retreat offers a perfect blend of seclusion and convenience with Airbnb potential! Just a short walk to downtown Hudson and close to 94 for easy commutes, you?ll love the excellent location! This is riverfront living at its finest. Don?t miss the opportunity to make it yours!
- Type:
- Single Family
- Sq.Ft.:
- 3,133
- Status:
- Active
- Beds:
- 4
- Lot size:
- 0.18 Acres
- Year built:
- 2002
- Baths:
- 4.00
- MLS#:
- WIREX_WWRA6611895
- Subdivision:
- STONEPINE TWELFTH ADD
ADDITIONAL INFORMATION
Welcome to 2004 White Pine Road! This beautifully maintained Hans Hagen home in the desirable Stonepine development is ready for its next owner. Enjoy the best of Hudson living, with easy access to schools, parks, the YMCA, and many fantastic shopping and dining options. The surrounding trails make downtown easily assessible by foot or bike. Featuring stainless steel appliances, hardwood floors, granite countertops, 18ft ceilings and gas fireplace in greatroom, fully finished basement with walk-out, and heated 2 car garage. Enjoy sitting out on your back deck next to a cozy fire table listening to the Hudson high school marching band as the Raiders take the field on home game nights. Fully emerce yourself in the Hudson community. Recent updates: Epoxy garage flooring. New roof and downspouts fall 2022. Complete lawn regrade/irrigation installation, Trex privacy fencing, stamped concrete entry and back patio added 2023. Luxury flooring throughout the home, installed 2024. New washer/dryer combo, New garage heater 2024.
$690,000
407 Moelter Lane Hudson, WI 54016
- Type:
- Single Family
- Sq.Ft.:
- 2,294
- Status:
- Active
- Beds:
- 3
- Lot size:
- 1.13 Acres
- Year built:
- 2024
- Baths:
- 2.00
- MLS#:
- 6620588
- Subdivision:
- Vistas Of St. Croix
ADDITIONAL INFORMATION
Welcome to your dream home nestled on 1.12 acres in highly desirable Vistas of St. Croix devleopment! This stunning NEW Construction home features 3 spacious bedrooms, 2 bathrooms and an expansive 2294 sqft of living space on one level. Step inside to discover an open concept design that seamlessly blends the living, dining and kitchen spaces. The kitchen offers walk in pantry, soft close cabientry, granite countertops and SS appliances. The living room feaures a cozy stone fireplace. The large primary suite offers a spa like retreat with a luxurious soaking tub and a large walk in tile shower. Don't miss out on the opportunity to make this gem your own!
$515,000
2505 Burl Oak Curve Hudson, WI 54016
- Type:
- Single Family
- Sq.Ft.:
- 2,608
- Status:
- Active
- Beds:
- 6
- Lot size:
- 0.49 Acres
- Year built:
- 2001
- Baths:
- 3.00
- MLS#:
- 6618020
- Subdivision:
- Oakridge 2nd Add
ADDITIONAL INFORMATION
Welcome to a home where space, comfort, and function combine seamlessly, making it the perfect setting. This modified two-story home offers over 2,600 sq ft of living space with an option for six bedrooms, three baths, and a fully finished basement, all sitting on a spacious 0.49-acre lot with a flexible layout. Designed to accommodate both daily living and entertaining, this home offers plenty of space to grow and thrive. The heart of the home is the open-concept kitchen, flowing into a cozy family room with a fireplace. A dedicated dining area and additional gathering spaces make this layout ideal for entertaining. A main-level office can easily function as a sixth bedroom, complete with access to a nearby three-quarter bath and main-floor laundry—perfect for guests or multi-generational living, adding convenience to your daily routine. On the upper level, you’ll find 3 spacious bedrooms, including a relaxing primary suite with large closets and plenty of natural light. The remaining bedrooms provide flexibility for children, guests, or hobbies. The fully finished lower level offers even more possibilities, with space for a home gym, media room, or play area. It includes a wet bar, offering another space for gatherings and a half bath ready to finish into another full bathroom. Step outside into the private fenced backyard, where mature trees provide privacy, and the large deck is ready for summer cookouts. The in-ground sprinkler system keeps your lawn lush all season long, making the outdoor space ideal for kids and pets to explore. This spacious and versatile home is perfect for those needing flexible spaces for work and guests and is located just minutes from parks, shopping, dining, and easy access to major highways—offering both tranquility and convenience.
$525,000
696 Baker Lane Hudson, WI 54016
- Type:
- Single Family
- Sq.Ft.:
- 2,660
- Status:
- Active
- Beds:
- 4
- Lot size:
- 2.65 Acres
- Year built:
- 1973
- Baths:
- 3.00
- MLS#:
- WIREX_WWRA6618018
ADDITIONAL INFORMATION
What a gem! This incredible home has it all! Great home for entertaining with spacious living space, 3 bedrooms on the main level, a monstrous deck, and beautiful lower level with walk-out access to the glorious pool! Located just outside of Hudson, this home is located on 2.65 acres at the end of a cul-de-sac. Enjoy the spacious yard, the private space, and ability to make this home yours. The lower level was finished shortly after these sellers purchased, with an amazing tiled shower, large bedroom with adjoining office, and huge family room. So much room for entertaining, with lots of options. Come see it while you can!
$799,900
2359 Sydney Lane Hudson, WI 54016
- Type:
- Single Family
- Sq.Ft.:
- 2,300
- Status:
- Active
- Beds:
- 3
- Lot size:
- 0.22 Acres
- Year built:
- 2024
- Baths:
- 2.00
- MLS#:
- 6618591
- Subdivision:
- Park Place Village
ADDITIONAL INFORMATION
Discover the Princeton floorplan—where modern design meets everyday convenience in the coveted Park Place Village. With only 8 lots remaining, this is your chance to secure a beautiful home in this serene, low-maintenance community. Offering 2,300 square feet of one-level living, the Princeton floorplan provides the perfect mix of elegance and practicality. Step into the spacious living room, featuring 11-foot ceilings and a warm gas fireplace—a perfect setting for relaxation or entertaining. Andersen 400 Series windows invite abundant natural light, offering views of the private lot that backs up to scenic parkland, creating a peaceful and secluded feel. The adjacent gourmet kitchen features high-end stainless-steel appliances, custom cabinetry, and a generous center island, perfect for meal prep or casual dining. The sunroom offers a tranquil spot to enjoy the parkland views while basking in natural light, making it an ideal retreat for quiet mornings or entertaining guests. The primary suite is a true retreat, with a dramatic tray ceiling and an expansive layout that opens to a luxurious ensuite bathroom. The bath features a soaking tub, a separate walk-in shower, and dual vanities, creating a spa-like experience. A large walk-in closet completes the suite, offering ample storage. Two additional bedrooms provide flexible space for family, guests, or a home office, complemented by a second full bathroom. For those seeking extra space, the Princeton includes an optional bonus room above the garage, perfect for a guest suite, home gym, or hobby room. The home also includes a 3-car garage, providing plenty of storage and vehicle space. With HOA dues of just $195 per month, you can enjoy a low-maintenance lifestyle that covers lawn care, irrigation, and snow removal, allowing you more time to enjoy the nearby amenities. Park Place Village is ideally located, offering access to nearby parks and walking trails, and just minutes from the St. Croix River. You’ll enjoy the beauty and activities of downtown Hudson, with its shopping, dining, and entertainment options. Easy access to the Twin Cities means you can enjoy both the peace of suburban living and the conveniences of urban life. The Princeton floorplan stands out with its high ceilings, abundant natural light, and thoughtful layout, providing a balance of luxury and functionality. The open-concept design ensures that every corner of the home is inviting and ready for both relaxing and entertaining. Park Place Village isn’t just a community of homes, it’s a place where neighbors connect, and residents enjoy a strong sense of community. With only 8 lots left, this is your chance to become part of a neighborhood that offers both tranquility and convenience. Whether you’re looking for a home to fit your current needs or space to grow, the Princeton floorplan offers over 2,300 finished square feet with an option for even more. Don’t miss out—contact us today to learn more and secure your lot in this desirable community before these final opportunities are gone!
- Type:
- Single Family
- Sq.Ft.:
- 1,440
- Status:
- Active
- Beds:
- 2
- Year built:
- 2000
- Baths:
- 3.00
- MLS#:
- WIREX_WWRA6618043
- Subdivision:
- STONEPINE
ADDITIONAL INFORMATION
Welcome to this charming and spacious 2 bedroom, 3 bathroom home located in the coveted Stonepine neighborhood of Hudson, WI. This meticulously maintained property offers a clean and modern aesthetic, with plenty of space for comfortable living. The private setting of this home adds to its allure, allowing for peaceful relaxation and serene enjoyment of the surrounding natural beauty. Imagine sipping your morning coffee on the porch while listening to the sounds of nature or hosting friends and family for a BBQ in this beautiful space. Inside, you'll find a well-appointed kitchen with sleek appliances and ample storage space, perfect for preparing delicious meals. The open-concept living area is ideal for entertaining guests or simply unwinding after a long day. Both bedrooms are generously sized and offer plenty of closet space for all your belongings. The three bathrooms in this home provide convenience and functionality for busy households or overnight guests. Don't miss out on the opportunity to make this stunning property your new home. Schedule a showing today and experience all that this lovely Hudson residence has to offer!
$369,900
310 11th Street Hudson, WI 54016
- Type:
- Single Family
- Sq.Ft.:
- 2,010
- Status:
- Active
- Beds:
- 4
- Lot size:
- 0.28 Acres
- Year built:
- 1955
- Baths:
- 2.00
- MLS#:
- WIREX_WWRA6613128
- Subdivision:
- MORRISONS ADD
ADDITIONAL INFORMATION
This beautifully updated 4-bedroom, 2-bathroom home features a bright and sunny dining room, stunning hardwood floors, and a modern kitchen with granite countertops, stainless steel appliances, and a cozy breakfast nook. All windows are replaced. Step outside to enjoy an awesome outdoor patio, perfect for entertaining, along with a 2-car garage and two sheds for extra storage. New central air and furnace!!!
- Type:
- Single Family
- Sq.Ft.:
- 4,156
- Status:
- Active
- Beds:
- 3
- Lot size:
- 5.05 Acres
- Year built:
- 2002
- Baths:
- 3.00
- MLS#:
- WIREX_WWRA6613631
- Subdivision:
- CRANE HILL
ADDITIONAL INFORMATION
Nestled on 5+ Acres of serene, wooded land, this masterfully crafted custom-built home boasts high-end finishes & intricate details at every turn blending luxury with tranquility. The main level open concept design offers floor to ceiling wood beams with exposed ductwork, expansive windows inviting an abundance of light & modern amenities with Old World elegance. Your Gourmet Chef?s Kitchen with large Quartz center island opens to the Dining & Great rooms perfect for entertaining colleagues, friends & family. The Main level offers your primary ensuite with two walk-in closets, double sinks, soaking tub & large tiled walk-in shower. Your primary suite is your sanctuary featuring large corner windows for viewing. Main level laundry/mudroom too. All newly renovated interior & exterior in 2019. This is your private retreat, formerly known as Camp Rolling Ridges of St. Croix Valley Girl Scout Camp & now known as Crane Hill. Enjoy the sunset, beautiful trees, wildlife & trails throughout your private property. Also included in your private acreage is 1 bathroom building, another 2nd bathroom building converted to storage with overhead garage door, 6 covered Pavilions, a woodshed and a new chicken Coop Coop with Run. Nice 40 x 30 heated finished att. garage w/zero entry to home. Private screened maintenance free decking, professional landscaped & irrigation. Shared community heated zero entry pool & rec center for parties. A Truly one-of-a-kind property to call home. Located just minutes from Willow River State Park, Downtown Historic Hudson & the St. Croix River! Quick 94 access to Mpls, St. Paul.
$749,000
404 Moelter Lane Hudson, WI 54016
- Type:
- Single Family
- Sq.Ft.:
- 3,475
- Status:
- Active
- Beds:
- 4
- Lot size:
- 1.07 Acres
- Year built:
- 2024
- Baths:
- 4.00
- MLS#:
- WIREX_WWRA6615703
ADDITIONAL INFORMATION
Fantastic opportunity to own this beautiful 4 bedroom, 4 bathroom custom home nestled on 1 acre with a serene backyard. This property offers a perfect blend of comfort and style, with an array of desirable features that are sure to impress. As you step inside, you'll be greeted by an open concept layout that creates a spacious and inviting atmosphere. The kitchen features granite countertops, SS steel appliances, tiled backsplash, large kitchen island and soft close cabinetry. The primary suite offers a walk in closet and a large bathroom with a tiled shower and soaking tub. Entertain in style in the finished walk out basement, equipped with a wet bar area and cozy fireplace- perfect for hosting gatherings or relaxing evenings at home. This is truly a must see home!
$585,000
1300 8th Street Hudson, WI 54016
- Type:
- Single Family
- Sq.Ft.:
- 3,200
- Status:
- Active
- Beds:
- 4
- Lot size:
- 0.3 Acres
- Year built:
- 1948
- Baths:
- 4.00
- MLS#:
- WIREX_WWRA6615597
- Subdivision:
- OTIS HOYTS ADD
ADDITIONAL INFORMATION
HERE IS YOUR CHANCE!!! Fantastic 4 bed/4 bath home in highly desirable Downtown Hudson. Enjoy a warm cup of coffee on your back deck overlooking beautifully designed gardens in your backyard enclosed with brand new cedar fencing. Home has many great features to explore, from the large kitchen with a 7' center island with quartz countertop, to the cozy living room with gas fireplace, to the upstairs office, workout room or both. Don't miss your chance. Come see today!
- Type:
- Townhouse
- Sq.Ft.:
- 3,174
- Status:
- Active
- Beds:
- 3
- Lot size:
- 0.06 Acres
- Year built:
- 2020
- Baths:
- 3.00
- MLS#:
- 6616918
- Subdivision:
- Park Place Village
ADDITIONAL INFORMATION
Welcome to Park Place Village, Hudson's Premier Simply Living Community! This fantastic end-unit townhome offers more than 3,000 square feet of beautifully finished living space, featuring 3 spacious bedrooms and 3 luxurious bathrooms. Enjoy the convenience of two underground parking spaces and the option to include an elevator for easy access between levels. Located in a quiet, serene setting, this home is just minutes from the Twin Cities yet tucked away in a peaceful neighborhood. The HOA maintains the lawn, irrigation, and handles snow removal right up to your front door, making life easy. Built by DiVine Custom Homes, the community features friendly neighbors, walkable sidewalks, and a serene atmosphere. Ready for move-in by the end of October 2024, this is a perfect opportunity to enjoy tranquil living while being close to everything! Please stop by the development sales office for more details.
$749,000
404 Moelter Lane Hudson, WI 54016
- Type:
- Single Family
- Sq.Ft.:
- 3,475
- Status:
- Active
- Beds:
- 4
- Lot size:
- 1.07 Acres
- Year built:
- 2024
- Baths:
- 4.00
- MLS#:
- 6615703
ADDITIONAL INFORMATION
Fantastic opportunity to own this beautiful 4 bedroom, 4 bathroom custom home nestled on 1 acre with a serene backyard. This property offers a perfect blend of comfort and style, with an array of desirable features that are sure to impress. As you step inside, you'll be greeted by an open concept layout that creates a spacious and inviting atmosphere. The kitchen features granite countertops, SS steel appliances, tiled backsplash, large kitchen island and soft close cabinetry. The primary suite offers a walk in closet and a large bathroom with a tiled shower and soaking tub. Entertain in style in the finished walk out basement, equipped with a wet bar area and cozy fireplace- perfect for hosting gatherings or relaxing evenings at home. This is truly a must see home!
$649,000
576 128th Avenue Hudson, WI 54016
- Type:
- Single Family
- Sq.Ft.:
- 2,160
- Status:
- Active
- Beds:
- 3
- Lot size:
- 3 Acres
- Year built:
- 2004
- Baths:
- 3.00
- MLS#:
- 6615502
- Subdivision:
- Perch Lake Estates
ADDITIONAL INFORMATION
Amazing property, Single level living, ranch style home sitting on 3 acres of pristine land! Close to Perch Lake and Homestead Parklands and just minutes to Stillwater and Hudson. One owner home featuring oversized attached 3 car heated and insulated garage (garage heater is hooked up but NOT vented to exterior, owner seldom used), new asphalt driveway, newer dishwasher (3 Y/O), Central vac with dust collection points (kitchen & laundry), new quartz counter tops in kitchen, primary bath and half bath, wood floors in Family Room made up of Oak-Hickory-Maple-Walnut, Primary suite with multi-head walk-in shower, dual walk-in closets in primary, new maintenance free deck boards on front porch, poured concrete foundation, Maple trim and cabinetry2, Jack and Jill bath between bedrooms 2 and 3, vaulted ceilings, 2200 square feet in walkout basement awaiting your finishing touches with rough in! $20k in landscape boulders waiting for your placement, currently resting on gravel pad adjacent to home, initially graded for an outbuilding. Septic System tested 5/27/24 and is conforming, report is on counter in kitchen, Water test has been conducted and waiting results.
$345,000
1031 Sommers Street Hudson, WI 54016
- Type:
- Single Family
- Sq.Ft.:
- 2,007
- Status:
- Active
- Beds:
- 5
- Lot size:
- 0.29 Acres
- Year built:
- 1984
- Baths:
- 2.00
- MLS#:
- WIREX_WWRA6607350
- Subdivision:
- WOODCREST ADD
ADDITIONAL INFORMATION
Opportunity awaits in this 5 bedroom 2 bath home in the heart of North Hudson. Upstairs you?ll love the spacious kitchen and dining room, large windows and walkout to the beautiful and private backyard. Downstairs you?ll find 2 more bedrooms and a large but cozy family room with a wet bar that could easily be made into full second kitchen-just add a cooktop and oven! This home is perfect if you need multiple bedrooms or it could easily be converted into a duplex and rented for instant equity! There are even two entrances! Let?s not forget the backyard-this is the perfect private oasis while still being in town and close to everything! One year home warranty is even included so you have nothing to worry about except to make this house your own!
$469,900
480 Jacobs Lane Hudson, WI 54016
- Type:
- Single Family
- Sq.Ft.:
- 2,332
- Status:
- Active
- Beds:
- 4
- Lot size:
- 3.79 Acres
- Year built:
- 1986
- Baths:
- 2.00
- MLS#:
- 6613919
ADDITIONAL INFORMATION
Don't miss this hidden gem in the Town of Hudson. Take a look at this beautiful setting with just under 4 acres of privacy to enjoy country living yet not to far to town and on a quiet road. Plenty of room for so many outdoor activities including having your very own garden. Great size fenced garden in the back for you to grow so many different things! Don't forget to check out the apple and peach trees and as an extra bonus you get strawberries that will come back every year!! You can really get your green thumb going, eat what you grow and save at the grocery store! In addition, a nice firepit by the large deck gives you plenty of outdoor space to host all of your friends! So much wonderful outdoor space! It just keeps getting better, check out this large 4 bedroom home with some great updates including a new roof and A/C installed in 2022, newer water heater, freshly stained exterior and a newly graveled driveway leading up to a large 3 car garage with tons of extra storage. Good room sizes and fantastic use of windows to bring the outdoors in! You will enjoy nature in abundance with the birds and wildlife. This place has it all and it is a super easy drive for commuting! Seller is replacing the upper level carpeting and the door to the deck. Work in process so be patient :) Make your appointment today, don't wait, this home is perfect for you!
$549,900
942 Alexander Road Hudson, WI 54016
- Type:
- Single Family
- Sq.Ft.:
- 1,804
- Status:
- Active
- Beds:
- 3
- Lot size:
- 3.51 Acres
- Year built:
- 2021
- Baths:
- 3.00
- MLS#:
- 6611106
- Subdivision:
- Alexander Mdws
ADDITIONAL INFORMATION
Charming Modern Farmhouse in Hudson’s Horse Country – Discover your dream on 3.5 acres in the heart of Hudson’s Horse Country. Built in 2021, this modern home offers the comforts of contemporary living while maintaining the character and charm of a hobby farm. The property includes three outbuildings: a 130'x55' barn, a 25'x30' stable, a 55'x50' machine shed, plus an iconic silo that adds a touch of rustic beauty. As you enter the home, you are welcomed by an open floor plan, where the living room features a gas fireplace, and the dining room offers views of the backyard. The kitchen is a chef’s delight, complete with high-end appliances, quartz countertops, and a charming coffee bar. A conveniently located laundry room sits just off the oversized 3-car garage. Upstairs, you’ll find three spacious bedrooms, each with large windows to countryside views. The lower level is filled with potential, offering the perfect opportunity to add value to your home. This property has fiber optic internet, ensuring seamless connectivity for modern living. The Town of Hudson allows for one farm animal per acre, making this the perfect setting for your hobby dreams. The property also has potential for extra income with storage rental in two of the outbuildings, including a machine shed with drive-through access and 14' high doors.
- Type:
- Single Family
- Sq.Ft.:
- 1,453
- Status:
- Active
- Beds:
- 2
- Year built:
- 1998
- Baths:
- 2.00
- MLS#:
- WIREX_WWRA6602945
- Subdivision:
- BRIGHTKEYS OF OAKRIDGE 2ND ADDN
ADDITIONAL INFORMATION
Nice end unit in Brightkeys of Oakridge with easy access to schools, the Y, shopping & the freeway. This unit is available for a QUICK CLOSING and brings you 2 bedrooms, 2 baths, vaulted Living Room with gas fireplace, nice kitchen with informal dining, spacious loft, convenient laundry area on the upper level, an Owner's Bedroom with walk-in closet, a generous-sized 2nd bedroom plus a large upper level bath. There's a private patio right off the dining area plus loads of green space right out your door! The roof is new, there's a 2 car garage and the low monthly association fee takes care of lawn, snow removal & the home's exterior! QUICK CLOSING is available, too!
- Type:
- Industrial
- Sq.Ft.:
- 2,880
- Status:
- Active
- Beds:
- n/a
- Lot size:
- 3.66 Acres
- Year built:
- 1987
- Baths:
- MLS#:
- 6607978
ADDITIONAL INFORMATION
2880 SF Space -Shop / Warehouse -Office Space Available in South Building -Hard to Find Space -Drive-In Doors - 200 Amp 240 Volt – Paint Booth In Place - 3.66 Acres with Fenced Yard - Convenient Hudson Location with Close Freeway Access. CAM is $2.75 PSF
- Type:
- Industrial
- Sq.Ft.:
- 2,123
- Status:
- Active
- Beds:
- n/a
- Lot size:
- 3.66 Acres
- Year built:
- 1987
- Baths:
- MLS#:
- 6607989
ADDITIONAL INFORMATION
1068 SF lower level with Unit 1A Upper level – 1055 SF. total 2123 sq ft - Hard to Find Prime Office Space - Attractive Multi-Tenant Building - Air Conditioned - 3.66 Acres with Fenced Yard - Convenient Hudson Location with Close Freeway Access. CAM is $2.75 PSF
- Type:
- Industrial
- Sq.Ft.:
- 2,085
- Status:
- Active
- Beds:
- n/a
- Lot size:
- 3.66 Acres
- Year built:
- 1987
- Baths:
- MLS#:
- 6607985
ADDITIONAL INFORMATION
2085 SF Space 1628 SF office space 1st level This office comes with or is contiguous with a 457 SF Second floor space. - Hard to Find Prime Office Space - Attractive Multi-Tenant Building - Air Conditioned - 3.66 Acres with Fenced Yard - Convenient Hudson Location with Close Freeway Access. CAM is $2.75 PSF
$699,000
1143 Sommers Street Hudson, WI 54016
- Type:
- Single Family
- Sq.Ft.:
- 3,555
- Status:
- Active
- Beds:
- 5
- Lot size:
- 0.3 Acres
- Year built:
- 2003
- Baths:
- 4.00
- MLS#:
- WIREX_WWRA6606951
- Subdivision:
- WILLOW RIVER RIDGE 2ND ADD
ADDITIONAL INFORMATION
Nestled in a prime, serene cul-de-sac location, this stunning home built by Derrick Homes offers both luxury and comfort in every corner. Upon entering, you?re greeted by an impressive open foyer that sets the tone for the entire house. Just off the foyer, you'll find a sophisticated study, perfect for a home office or quiet reading space, and a formal dining room ideal for hosting memorable dinners. The heart of the home is a spacious living room that features a gas fireplace, custom built-ins, and an expansive picture window framing a beautiful view of the backyard. The entire home has a Sonos sound system. Adjacent to the living room, the main-floor owner's suite is a true retreat, complete with a spa-like en suite bathroom that boasts dual sinks, a large soaking tub, a walk-in shower with multiple shower heads, and an oversized walk-in closet that caters to all your storage needs. The gourmet kitchen is a chef's dream, offering ample space for cooking and entertaining. With a large center island, solid surface countertops, extensive cabinetry with double crown molding, and stainless steel appliances, this kitchen has everything you need for both daily life and entertaining. There?s also an eat-in dining area and pantry for additional storage. A main-floor powder room and a conveniently located laundry room add to the practicality and ease of living. Upstairs, you'll find three spacious bedrooms, each offering plenty of closet space, and a full bath that completes this level, providing comfort and privacy for family or guests. The lower level of this home is built for entertaining, offering a vast space that includes a bar area, a seating area perfect for games or casual meals, and a cozy lounge space anchored by a second gas fireplace. Whether you're hosting game nights or relaxing with friends, this level has it all. An office space or non-conforming bedroom provides flexibility, along with a three-quarter bath, an exercise room, and a state-of-the-art home theater complete with Denon receiver & Paradigm surround sound speakers for the ultimate movie-watching experience and a brand new air conditioner. Step outside to enjoy the outdoor oasis, featuring a charming cabana with a pergola and a spacious patio. This backyard retreat offers the perfect setting for summer barbecues, outdoor dining, or simply relaxing while enjoying the privacy and beauty of the surroundings. The seamless access from the kitchen makes outdoor entertaining effortless. This Derrick-built home has been thoughtfully designed to accommodate both luxury living and everyday functionality, offering a perfect balance of elegance, comfort, and style in an unbeatable location. Whether you're hosting gatherings or simply enjoying the peace and quiet of this private setting, this home delivers on all fronts. Please call today for your private showing.
| Information is supplied by seller and other third parties and has not been verified. This IDX information is provided exclusively for consumers personal, non-commercial use and may not be used for any purpose other than to identify perspective properties consumers may be interested in purchasing. Copyright 2024 - Wisconsin Real Estate Exchange. All Rights Reserved Information is deemed reliable but is not guaranteed |
Andrea D. Conner, License # 40471694,Xome Inc., License 40368414, [email protected], 844-400-XOME (9663), 750 State Highway 121 Bypass, Suite 100, Lewisville, TX 75067

Listings courtesy of Northstar MLS as distributed by MLS GRID. Based on information submitted to the MLS GRID as of {{last updated}}. All data is obtained from various sources and may not have been verified by broker or MLS GRID. Supplied Open House Information is subject to change without notice. All information should be independently reviewed and verified for accuracy. Properties may or may not be listed by the office/agent presenting the information. Properties displayed may be listed or sold by various participants in the MLS. Xome Inc. is not a Multiple Listing Service (MLS), nor does it offer MLS access. This website is a service of Xome Inc., a broker Participant of the Regional Multiple Listing Service of Minnesota, Inc. Information Deemed Reliable But Not Guaranteed. Open House information is subject to change without notice. Copyright 2024, Regional Multiple Listing Service of Minnesota, Inc. All rights reserved
Hudson Real Estate
The median home value in Hudson, WI is $435,000. This is higher than the county median home value of $366,700. The national median home value is $338,100. The average price of homes sold in Hudson, WI is $435,000. Approximately 65.84% of Hudson homes are owned, compared to 30.27% rented, while 3.89% are vacant. Hudson real estate listings include condos, townhomes, and single family homes for sale. Commercial properties are also available. If you see a property you’re interested in, contact a Hudson real estate agent to arrange a tour today!
Hudson, Wisconsin has a population of 14,500. Hudson is less family-centric than the surrounding county with 29.87% of the households containing married families with children. The county average for households married with children is 36.22%.
The median household income in Hudson, Wisconsin is $85,521. The median household income for the surrounding county is $91,320 compared to the national median of $69,021. The median age of people living in Hudson is 39.7 years.
Hudson Weather
The average high temperature in July is 82.9 degrees, with an average low temperature in January of 5 degrees. The average rainfall is approximately 32.7 inches per year, with 47.1 inches of snow per year.
