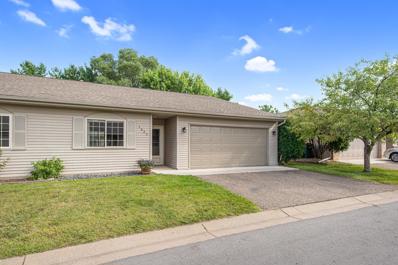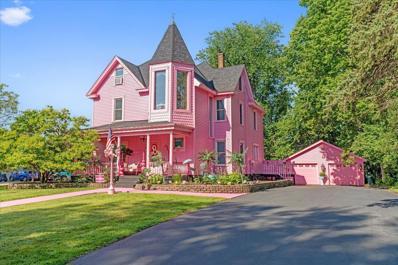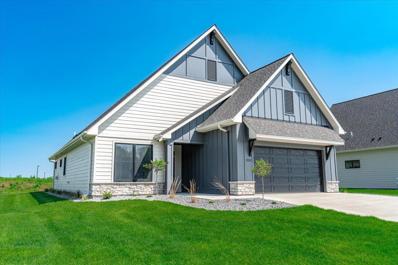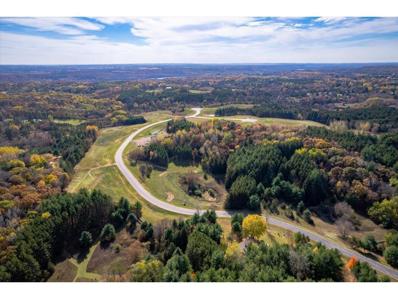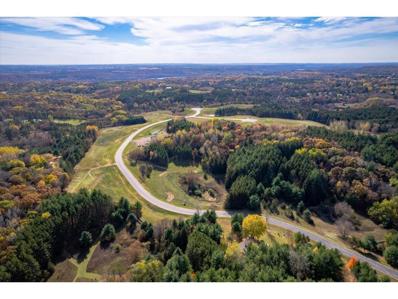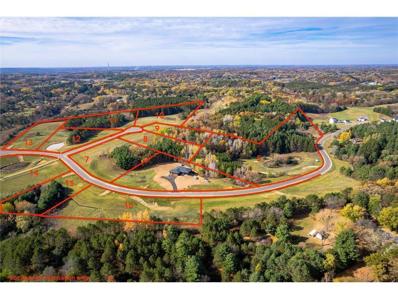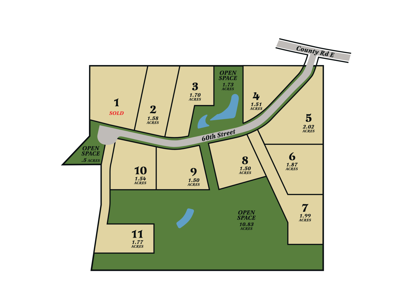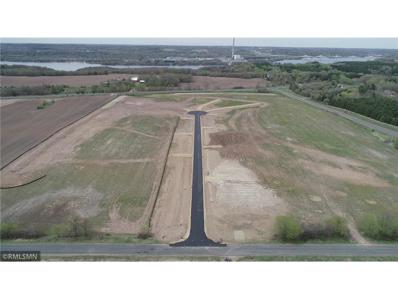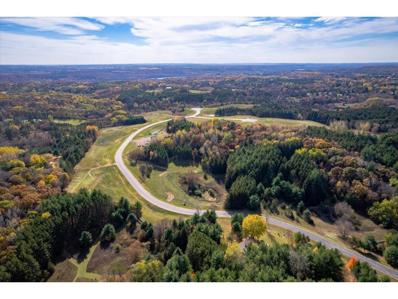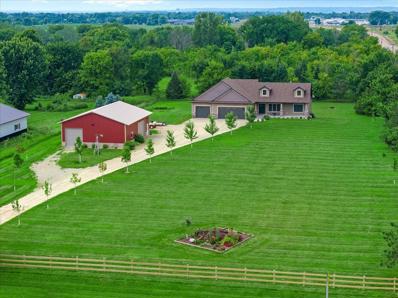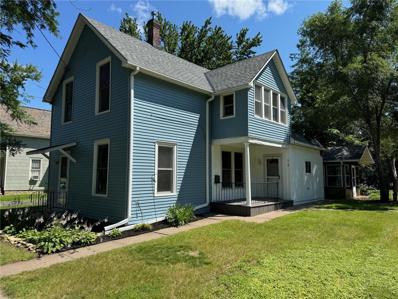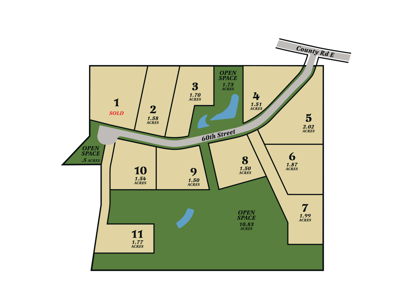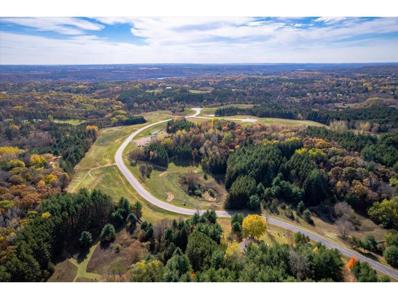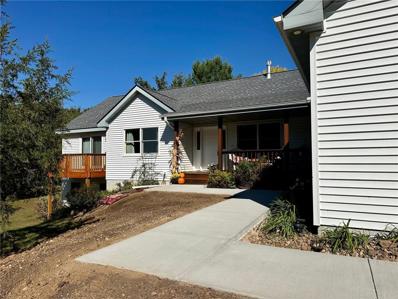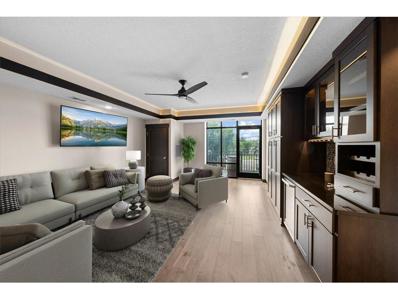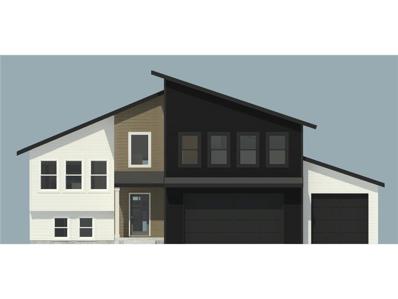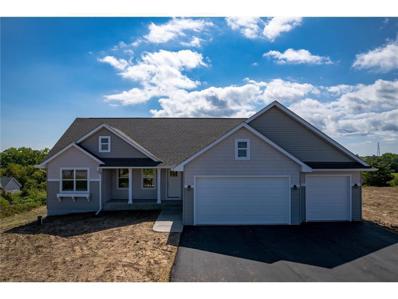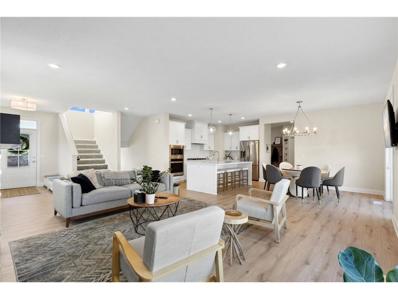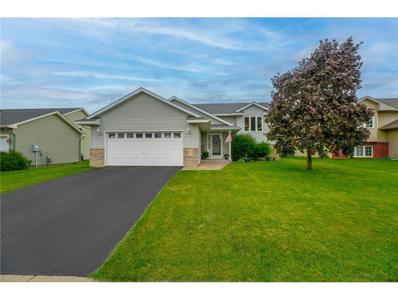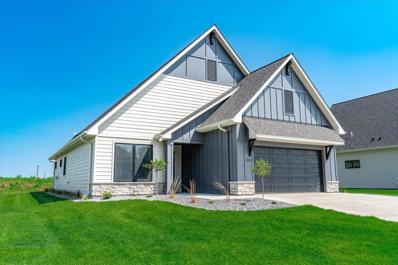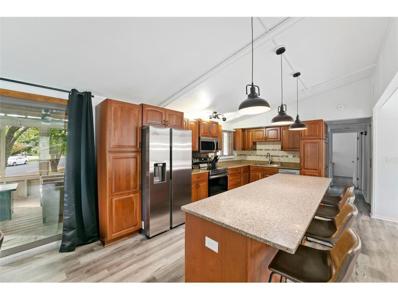Hudson WI Homes for Rent
$454,900
1302 Birch Drive Hudson, WI 54016
- Type:
- Single Family
- Sq.Ft.:
- 2,164
- Status:
- Active
- Beds:
- 4
- Lot size:
- 0.28 Acres
- Year built:
- 1978
- Baths:
- 2.00
- MLS#:
- 6584532
- Subdivision:
- Woodland 1st Add
ADDITIONAL INFORMATION
Welcome to your own private retreat in the heart of Hudson! This charming home sits on a spacious corner lot surrounded by mature pine and oak trees, giving you a peaceful, country vibe while being just minutes from downtown Hudson and I-94. You'll love the convenience of being within walking distance of the middle school, high school, and the picturesque Lake Malileu. The backyard is an entertainer's dream, featuring a newly fenced area with an underground pool, hot tub, grilling station, and a stylish pergola. The two-tier deck, adorned with a lush plant garden, offers the perfect spot to relax and enjoy the outdoors. Recent upgrades include a new roof with a 25-year warranty, a new roof on the pool house, an updated hot tub cover and mechanicals, seamless gutters, and a fresh coat of exterior paint. Inside, the home is just as impressive, with beautifully updated bathrooms, a fully remodeled basement featuring a cozy wood-burning fireplace, and a stunning 3-season porch that provides a picturesque view of your pool and private backyard. This home blends comfort, style, and convenience, offering a rare opportunity to own a true gem in Hudson.
$305,000
1421 Tall Grass Hudson, WI 54016
- Type:
- Other
- Sq.Ft.:
- 1,413
- Status:
- Active
- Beds:
- 3
- Lot size:
- 0.14 Acres
- Year built:
- 2000
- Baths:
- 2.00
- MLS#:
- 6585059
- Subdivision:
- Plat/tall Grass
ADDITIONAL INFORMATION
Home is only available once again because of an unforeseen buyer need to cancel. Their loss is your gain, as this home is now pre-inspected and ready to close. Welcome to fantastic one-level living in a great location. This home has been well-maintained and features many nice updates: Roof & Garage Door (2022), Furnace/AC (2020), Water Heater (2023), Radon Mitigation System/Kitchen Appliances (2015), Driveway apron/sidewalk (approx 2019)... You’ll love the privacy of a wooded backyard, appreciate the proximity to shopping/highways, and enjoy a fabulous floorplan. This move-in ready home is missing one thing—You!
$1,100,000
1031 2nd Street Hudson, WI 54016
- Type:
- Single Family
- Sq.Ft.:
- 5,189
- Status:
- Active
- Beds:
- 7
- Lot size:
- 0.32 Acres
- Year built:
- 1900
- Baths:
- 4.00
- MLS#:
- 6583157
- Subdivision:
- Larson & Evensons Add
ADDITIONAL INFORMATION
This pink palace is every dolls dream, with room for all of your friends & fun! Barbies mansion has 7 bedrooms &4 bathrooms and is currently a top earning short term rental! Can easily be converted to stately single family residence , OR could be owner occupied duplexed with Ken’s dreamy apartment ready to go in the back! Two Gorgeous pink staircases, main floor has two full kitchens with informal dining, formal dining, and living space with built-ins and fireplace, main floor family room with original woodwork throughout. 4 bedrooms on the second level and 3 bedrooms on the third level with a movie room for big screen barbie! Enormous owner's suite with en-suite bath, walk-in closet, and laundry. Relax in the hot tub or swimming pool in the backyard, or enjoy the covered front porch only one block from the excitement of Historic Hudson and the scenic St. Croix River. So many opportunities for living your best doll life, having fun in the sun & maybe make some pink profit!
$152,500
2468 Sydney Lane Hudson, WI 54016
- Type:
- Land
- Sq.Ft.:
- n/a
- Status:
- Active
- Beds:
- n/a
- Baths:
- MLS#:
- 6578790
- Subdivision:
- Park Place Village
ADDITIONAL INFORMATION
Discover the perfect blend of convenience and tranquility at Park Place Village, a premier HOA-maintained community. This lot is ideal for a one-level home featuring 2 bedrooms and 2 baths, with the option to add a bonus room above the garage. Secure your lot today and build your dream home with Divine Custom Homes within the next two years. Nestled in a peaceful location that's close to everything, this fantastic community offers the lifestyle you've been looking for. Join Park Place Village and experience the joy of living where you truly love.
- Type:
- Townhouse
- Sq.Ft.:
- 3,038
- Status:
- Active
- Beds:
- 3
- Year built:
- 2024
- Baths:
- 3.00
- MLS#:
- 6579646
- Subdivision:
- Park Place Village
ADDITIONAL INFORMATION
Discover the perfect blend of luxury and convenience in our stunning townhomes. These thoughtfully designed residences offer an optional elevator for easy access to every floor, making them ideal for those seeking a forever home. Sunlight pours through the abundant windows, illuminating the spacious interiors and highlighting the exquisite built-ins. Step outside to your private deck, a perfect retreat for morning coffee or evening relaxation. Customize your home to reflect your unique style with our selection of high-end finishes. The heart of the home, a huge kitchen island, invites culinary creativity and entertaining. The private primary suite is a true sanctuary, featuring a walk-in shower and a huge soaking tub for ultimate relaxation. Located close to everything yet nestled in a quiet and serene area, these townhomes offer the best of both worlds. Experience modern living in a peaceful setting, designed to meet your every need and desire. Welcome home.
- Type:
- Land
- Sq.Ft.:
- n/a
- Status:
- Active
- Beds:
- n/a
- Lot size:
- 3.05 Acres
- Baths:
- MLS#:
- WIREX_WWRA6579294
- Subdivision:
- CHAPMAN HILLS
ADDITIONAL INFORMATION
Welcome to Chapman Hills! This development features rolling hills, mature trees, scenic views and serenity. These 3+ acre lots in St. Joseph township are perfect for your new home. Quick access to Co. Rd. E and a short drive to Stillwater and Hudson.
- Type:
- Land
- Sq.Ft.:
- n/a
- Status:
- Active
- Beds:
- n/a
- Lot size:
- 3.02 Acres
- Baths:
- MLS#:
- WIREX_WWRA6579280
- Subdivision:
- CHAPMAN HILLS
ADDITIONAL INFORMATION
Welcome to Chapman Hills! This development features rolling hills, mature trees, scenic views and serenity. These 3+ acre lots in St. Joseph township are perfect for your new home. Quick access to Co. Rd. E and a short drive to Stillwater and Hudson.
- Type:
- Land
- Sq.Ft.:
- n/a
- Status:
- Active
- Beds:
- n/a
- Lot size:
- 8.44 Acres
- Baths:
- MLS#:
- WIREX_WWRA6579256
- Subdivision:
- CHAPMAN HILLS
ADDITIONAL INFORMATION
Welcome to Chapman Hills! This development features rolling hills, mature trees, scenic views and serenity. These 3+ acre lots in St. Joseph township are perfect for your new home. Quick access to Co. Rd. E and a short drive to Stillwater and Hudson.
- Type:
- Land
- Sq.Ft.:
- n/a
- Status:
- Active
- Beds:
- n/a
- Lot size:
- 1.51 Acres
- Baths:
- MLS#:
- 6578964
- Subdivision:
- Artisan Farm
ADDITIONAL INFORMATION
Discover Your Dream Home in the Exclusive Artisan Farm Development! Welcome to Artisan Farm, an exclusive new development where the tranquility of nature meets modern convenience. This limited community features 10 carefully planned lots, ranging from 1.50 acres to 2.06 acres, each offering a unique opportunity to build your dream home. Among these, only Lot 4 allows you to bring your own builder, while the remaining nine lots are reserved for custom homes built by the renowned DiVine Custom Homes. DiVine Custom Homes- Quality and Customization: In Artisan Farm, nine of the available lots are dedicated to homes built by DiVine Custom Homes, known for their exceptional craftsmanship and attention to detail. With a range of customizable floor plans and premium finishes, Divine Custom Homes ensures that your home is not only beautiful but also perfectly tailored to your lifestyle and needs. A Serene Setting with Modern Conveniences: Each lot in Artisan Farm is strategically positioned on a peaceful cul-de-sac, ensuring no through traffic and providing a safe, serene environment for your family. While the development offers an "up north" feeling with its natural surroundings, it’s conveniently located just minutes away from shopping, dining, and other essential amenities. This balance of seclusion and accessibility makes Artisan Farm an ideal place to call home. Expand Your Living Space with Outbuildings: These lots are designed not only for your main residence but also offer the flexibility to add outbuildings, subject to builder architectural approval. Whether you’re envisioning a detached garage, workshop, or guesthouse, Artisan Farm provides the space and opportunity to expand your living area to suit your lifestyle. The architectural approval process ensures that all additional structures complement the aesthetic of the community while meeting your functional needs. Secure Your Lot Today, Build When You’re Ready: Understanding that timing is essential when building a home, Artisan Farm offers a lot purchase program designed for flexibility. Secure your ideal lot today, and take up to two years to begin construction. This program allows you to plan your home-building project at your own pace, without the pressure to start immediately. Whether you’re finalizing your design or waiting for the perfect moment to build, this option ensures you won’t miss out on the chance to be part of this extraordinary community. Limited Availability in a Prime Location: With only 10 lots available, opportunities in Artisan Farm are extremely limited. Each lot has been thoughtfully designed to maximize space, privacy, and natural beauty, ensuring that every home enjoys a distinctive setting. Artisan Farm is more than just a place to live; it’s a community where you can build the life you’ve always envisioned. Start Building Your Dream Home Today: Don’t miss the opportunity to become part of the Artisan Farm community. Contact us today to learn more about the available lots and the home-building options with DiVine Custom Homes. Whether you’re ready to start building immediately or prefer to secure your lot for future construction, we’re here to guide you through the process. Let’s turn your dream of owning a custom home into a reality in this serene and conveniently located development. Visit the Builder's Model at 2225 Sharon Lane in Hudson, WI 54016
- Type:
- Land
- Sq.Ft.:
- n/a
- Status:
- Active
- Beds:
- n/a
- Lot size:
- 3.01 Acres
- Baths:
- MLS#:
- 6579916
ADDITIONAL INFORMATION
Build your dream home on this beautiful 3 acre lot located in the exclusive North Valley Estates Development. Located within the Hudson School District and only 10 minutes from downtown Hudson and Stillwater, and down the street to White Eagle and St. Croix National golf courses! This could be your last chance to own this size lot this close to town. Natural gas, electric, and fiber optic service available to lot. Newly planted evergreens align the side borders and back of the lot. This lot is open to any builder and ready for your new home!
- Type:
- Land
- Sq.Ft.:
- n/a
- Status:
- Active
- Beds:
- n/a
- Lot size:
- 3.02 Acres
- Baths:
- MLS#:
- WIREX_WWRA6574699
- Subdivision:
- CHAPMAN HILLS
ADDITIONAL INFORMATION
Welcome to Chapman Hills! This development features rolling hills, mature trees, scenic views and serenity. These 3+ acre lots in St. Joseph township are perfect for your new home. Quick access to Co. Rd. E and a short drive to Stillwater and Hudson
$749,900
876 Clints Trail Hudson, WI 54016
- Type:
- Single Family
- Sq.Ft.:
- 1,585
- Status:
- Active
- Beds:
- 3
- Lot size:
- 2.63 Acres
- Year built:
- 2021
- Baths:
- 2.00
- MLS#:
- 6574992
ADDITIONAL INFORMATION
Welcome to your dream home! This exquisite one-level residence offers comfort and luxury at every turn. Step inside to find a spacious living area featuring a stunning gas fireplace with a beautiful stone surround, perfect for cozy evenings. The home boasts elegant hardwood floors throughout and an owner's suite with a luxurious walk-in marble-tiled bathroom. The oversized garage is fully insulated, heated, and finished with electrical, providing ample space for your vehicles and projects. An additional heated outbuilding with a concrete floor offers versatile extra space. Inside, you'll find stylish barn doors and a cove ceiling in the owner's suite, adding character and charm. The suite also features dual sinks and abundant natural light from numerous windows. The kitchen is a chef's delight, equipped with stainless steel appliances, a large island, and plenty of cabinet space. The mudroom is designed for convenience, with cubbies, panel doors, and additional cabinets for storage. While the main level provides ample living space, the basement is framed for expansion, allowing for the addition of two bedrooms and a bathroom, which would increase the total square footage to 3,170. This home truly has it all! For more details, see the feature sheet.
$299,900
418 4th Street Hudson, WI 54016
- Type:
- Single Family
- Sq.Ft.:
- 2,630
- Status:
- Active
- Beds:
- 3
- Lot size:
- 0.18 Acres
- Year built:
- 1902
- Baths:
- 2.00
- MLS#:
- WIREX_WWRA6575177
- Subdivision:
- VILLAGE/NORTH HUDSON
ADDITIONAL INFORMATION
Charming 2 story home in great location. Newer hard maple kitchen cabinets with granite counter and under mount sink. Two updated bathrooms with tile floors. Extra sunroom or office upstairs could be a 4th bedroom. Freshly painted inside and out and new carpet installed. New Roof. Large garage could be converted into 2 car garage. Extra 3 seasoned screened in hobby area or party room in the back plus a fenced in garden. Walk to the river. Easy and convenient close.
- Type:
- Land
- Sq.Ft.:
- n/a
- Status:
- Active
- Beds:
- n/a
- Lot size:
- 1.51 Acres
- Baths:
- MLS#:
- 6574498
- Subdivision:
- Artisan Farm
ADDITIONAL INFORMATION
Build Your Dream Home on Lot 4 in Artisan Farm – The Freedom to Choose Your Builder Welcome to Artisan Farm, a serene and exclusive community where nature and modern living coexist in perfect harmony. Nestled within this coveted development is Lot 4, a rare 1.5-acre parcel that offers you the unique opportunity to bring your own builder and create the home you’ve always envisioned. The Freedom to Build Your Way: Lot 4 is the only lot in the Artisan Farm development where you have the freedom to choose your own builder. This flexibility allows you to work with a builder you trust or explore new options to bring your custom home to life. Whether you’re planning a modern masterpiece, a classic estate, or a cozy retreat, Lot 4 provides the perfect setting for your dream home, tailored exactly to your specifications. A Peaceful Retreat with Modern Amenities: Situated on a tranquil cul-de-sac, Lot 4 offers a peaceful, private setting with no through traffic, ensuring a quiet and safe environment. The property embodies an "up north" feel, surrounded by natural beauty and open spaces, yet remains conveniently close to everything you need. Just minutes away from shopping, dining, and other essential amenities, Artisan Farm strikes the perfect balance between seclusion and accessibility. Space to Create and Expand: Lot 4 is not only a blank canvas for your main residence but also offers the possibility to include additional structures, such as a detached garage, workshop, or guesthouse, subject to architectural approval. This expansive lot provides ample space to create a property that meets all your needs, whether for work, hobbies, or hosting family and friends. Secure Your Place in Artisan Farm: Artisan Farm is a limited community, with only 10 lots available, making Lot 4 a particularly rare opportunity. By choosing this lot, you’re not just buying land; you’re securing a lifestyle—one that offers the peace of nature with the convenience of modern living. And with our flexible lot purchase program, you can secure Lot 4 today and take up to two years to begin construction, allowing you the time you need to perfect your home design and plan your build. The Perfect Lot, the Perfect Lifestyle: Lot 4 at Artisan Farm is your chance to build a home that reflects your vision, your values, and your lifestyle. Whether you’re ready to start building right away or want to take time to plan, this lot provides the flexibility and freedom to create the home you’ve always dreamed of. Don’t miss out on this unique opportunity—contact us today to learn more about Lot 4 and how you can make it your own.
- Type:
- Land
- Sq.Ft.:
- n/a
- Status:
- Active
- Beds:
- n/a
- Lot size:
- 3.47 Acres
- Baths:
- MLS#:
- WIREX_WWRA6574129
- Subdivision:
- CHAPMAN HILLS
ADDITIONAL INFORMATION
Welcome to Chapman Hills! This development features rolling hills, mature trees, scenic views and serenity. These 3+ acre lots in St. Joseph township are perfect for your new home. Quick access to Co. Rd. E and a short drive to Stillwater and Hudson
- Type:
- Single Family
- Sq.Ft.:
- 1,846
- Status:
- Active
- Beds:
- 4
- Lot size:
- 3 Acres
- Year built:
- 2003
- Baths:
- 3.00
- MLS#:
- WIREX_WWRA6571783
ADDITIONAL INFORMATION
Beautiful 3 acre wooded lot with trails, garden areas and circular drive. Spacious master suite includes double sink, separate tub and walk-in shower. Walkout basement with 4th bedroom and large area for future family and workshop. Perfect place to entertain your family and friends. Enjoy the wildlife and bonfires! Convenient commute to Hudson, Stillwater and the Twin Cities. Located within Hudson School District, this property is a must see! New sidewalk Sept. 2024.
- Type:
- Single Family
- Sq.Ft.:
- 1,274
- Status:
- Active
- Beds:
- 2
- Lot size:
- 0.29 Acres
- Year built:
- 2020
- Baths:
- 2.00
- MLS#:
- WIREX_WWRA6572414
- Subdivision:
- 2ND STREET CONDOS/THE HISTORIC
ADDITIONAL INFORMATION
This historical building condo, in the heart of downtown Hudson, is everywhere you need to be to enjoy the beautiful St. Croix River, Lakefront Park, great dining and shops galore. Enjoy overlooking it all from the shared rooftop terrace or your own private balcony. Convenient underground parking for two cars. Luxury features included ceiling cove uplighting, automated black out blinds, heated bathroom floors, stainless appliances, granite counters and upgraded cabinets throughout. Oversized sliding barn door (custom designed using original repurposed Dibbo's hardwood) separates your second bedroom/office from the main living space, complete with private bath. Ask about this unit's mixed-use allowance to use that area as office space. Close access to I94 for a short, easy commute into the Twin Cities. (Some photos have been virtually staged to show possible use)
$550,000
728 Mojo Trail Hudson, WI 54016
- Type:
- Single Family
- Sq.Ft.:
- 2,356
- Status:
- Active
- Beds:
- 4
- Lot size:
- 2.24 Acres
- Year built:
- 2024
- Baths:
- 3.00
- MLS#:
- WIREX_WWRA6571145
- Subdivision:
- SUMMER PRAIRIE
ADDITIONAL INFORMATION
Welcome to the "Apollo", a tastefully designed modern style home with vaulted ceilings and a private primary suite located on it's own level of the home. Your new build can be complete in 6-8 months, with little down, and no construction loan needed. Other great features of the home include solid core interior doors, solid surface counters, soft close cabinetry, 24' minimum garage depth, low voltage/work from home internet/ethernet set up and lots of other important things for your next home. Great opportunity to build a home in Hudson at a reasonable price and get something that isn't "cookie cutter"
$580,000
739 Magoo Road Hudson, WI 54016
- Type:
- Single Family
- Sq.Ft.:
- 1,567
- Status:
- Active
- Beds:
- 3
- Lot size:
- 2 Acres
- Year built:
- 2024
- Baths:
- 2.00
- MLS#:
- WIREX_WWRA6571046
- Subdivision:
- SUMMER PRAIRIE
ADDITIONAL INFORMATION
Welcome to the "Titus", an open concept one level layout with vaulted ceilings, main floor primary suite plus two other bedrooms, and an unfinished basement that would bring this home to around 3,000 total sq ft after it is finished. Great opportunity to build in Hudson. Quality finishes and upgrades included- LVP flooring throughout the main living area, black windows, asphalt driveway, open railing, laundry room cabinets and locker system, tile shower in the primary bathroom, and an oversized kitchen island! Your new build can be complete in 6-8 months, with little down, and no construction loan needed. Other solid features of the home include solid core interior doors, solid surface counters, soft close cabinetry, 24' minimum garage depth, low voltage/work from home internet/ethernet set up and lots of other important things for your next home.
$674,900
493 Kerry Way Hudson, WI 54016
- Type:
- Single Family
- Sq.Ft.:
- 3,017
- Status:
- Active
- Beds:
- 5
- Lot size:
- 0.21 Acres
- Year built:
- 2021
- Baths:
- 4.00
- MLS#:
- WIREX_WWRA6560427
- Subdivision:
- BELLA ROSE
ADDITIONAL INFORMATION
To get a deal done, the seller is willing to keep property furnished which will include the peloton equipment. Walking into this custom built home you will be greeted by stunning windows that provide so much natural lighting on the main floor! The kitchen offers plenty of space for entertaining with it's open concept and plenty of storage with your walk-in pantry! Step upstairs to find a spacious owners suite, two additional bedrooms, a second bathroom, the laundry room, and an office. The basement offer's more entertainment space with another bedroom! Easy access to the twin cities from 94!
$1,975,000
264 Saint Annes Parkway Hudson, WI 54016
- Type:
- Single Family
- Sq.Ft.:
- 4,267
- Status:
- Active
- Beds:
- 3
- Lot size:
- 1.34 Acres
- Year built:
- 2016
- Baths:
- 3.00
- MLS#:
- 6527824
- Subdivision:
- Troy Village Third Addition
ADDITIONAL INFORMATION
Rare opportunity to overlook the scenic St. Croix Riverway. Be amazed the moment you walk in the front door! From floors to ceilings, delight in the beautiful upgrades, designer touches, modern lighting & fixtures throughout this spectacular home. Expansive windows saturate the home w/natural light & offer million-dollar views from every room. Gourmet kitchen offers stainless steel appliances, granite countertops, massive center island, decorative pot rack & incredible butler’s pantry. Stroll into a 4-season porch complete with indoor grill, gorgeous brick woodburning fireplace & access to the backyard patio & amazing scenery. Relax in the cozy front wet bar room. Spectacular primary oasis affords spectacular views, library, office nook & walk-in closet that houses a full laundry room. Private bath offers dual sink vanity & luxurious shower. Lower-level boasts a great room, two additional bedrooms, wine cellar, full bath, in-floor heat & access to 1.34 acres of lush, green, paradise!
$410,000
46 Nicholas Way Hudson, WI 54016
- Type:
- Single Family
- Sq.Ft.:
- 2,210
- Status:
- Active
- Beds:
- 5
- Lot size:
- 0.16 Acres
- Year built:
- 2005
- Baths:
- 2.00
- MLS#:
- WIREX_WWRA6548832
- Subdivision:
- HUDSON MDWS
ADDITIONAL INFORMATION
This MOVE IN READY property offers "5" bedrooms - 3 on one level with 2 more in the lower level! Yes, that is "5" bedrooms - room enough for sleeping plus office or sewing or crafting etc! All kitchen appliances stay, and sellers said to include the washer and dryer too! The lower level family room also includes the movie screen and projector for the new owners enjoyment. The fenced yard is ready for pets, swing set stays, and decking is composite for years of enjoyment! With QUICK access TO I-94 and Hwy. 35 your commute and/or errands are easy on and easy off!
$649,900
2229 Sharon Lane Hudson, WI 54016
- Type:
- Single Family
- Sq.Ft.:
- 1,634
- Status:
- Active
- Beds:
- 2
- Lot size:
- 0.21 Acres
- Year built:
- 2023
- Baths:
- 2.00
- MLS#:
- 6546247
- Subdivision:
- Park Place Village
ADDITIONAL INFORMATION
Welcome to Park Place Village, Hudson's Premier Simply Living Community! Introducing the Harvard floorplan – a perfect embodiment of one-level living designed for comfort and style. This new construction home features 2 bedrooms, 2 baths, and a spacious two-car garage, offering a seamless blend of convenience and luxury. Embrace the unique opportunity to plan your finishes and create the home of your dreams. Whether you envision a modern, sleek aesthetic or a warm, traditional feel, the Harvard floorplan provides the perfect canvas to reflect your personal style. Park Place Village is renowned for its serene environment and community-focused living. Experience the best of Hudson's premier community while enjoying the ease and elegance of one-level living. Don't miss the chance to build your ideal home in Park Place Village – where your perfect home awaits!
$737,900
2225 Sharon Lane Hudson, WI 54016
- Type:
- Single Family
- Sq.Ft.:
- 2,030
- Status:
- Active
- Beds:
- 3
- Lot size:
- 0.25 Acres
- Year built:
- 2023
- Baths:
- 3.00
- MLS#:
- 6546240
- Subdivision:
- Park Place Village
ADDITIONAL INFORMATION
Welcome to your dream home! This stunning one-level living residence offers 3 bedrooms and 3 baths, making it perfect for comfortable and convenient living. Situated on a slab on grade, this home features an expansive bonus room above the two-car garage, fully completed for additional living space. Step inside to find a beautifully designed interior with in-floor heating throughout, ensuring warmth and comfort during colder months. The kitchen is a chef's delight, boasting stainless steel appliances, a huge center island, granite countertops, and soft close cabinetry doors and drawers. The vaulted ceilings and abundant natural light create an open and airy ambiance. The primary suite is a true retreat, featuring a soaking tub, walk-in shower, and a spacious walk-in closet. Cozy up by the stone surround fireplace in the living room, or enjoy the convenience of a spacious entry and mudroom. This home is equipped with Andersen windows, providing energy efficiency and beautiful views.
- Type:
- Single Family
- Sq.Ft.:
- 2,460
- Status:
- Active
- Beds:
- 6
- Lot size:
- 0.41 Acres
- Year built:
- 1978
- Baths:
- 3.00
- MLS#:
- 6542528
- Subdivision:
- Orys Add
ADDITIONAL INFORMATION
Beautifully updated 6 bed, 3 bath home on almost ½ acre corner lot. Lots of room to spread out in this 3-level home. The upper level has a spacious open concept living, dining, and kitchen area. The beautiful kitchen has custom cherry cabinets with lots of pullouts, stainless steel appliances, a huge island, granite countertops, and a tiled backsplash. Enjoy a large 3 season porch right off the dining room. Two bedrooms and a full updated bath are also on the upper level. The lower level includes 3 bedrooms, a separate office, a ¾ bath, and laundry room. The new addition on the main level in the back of the house includes a spacious bedroom, flex space, a ¾ bath, and kitchenette area with a separate entrance. There is a new large concrete patio in the backyard that is great for entertaining. There is an insulated two car attached garage that can heated or cooled. See the supplement sheet for the list of all updates that have been completed. Property is vacant, quick closing possible.
Andrea D. Conner, License # 40471694,Xome Inc., License 40368414, [email protected], 844-400-XOME (9663), 750 State Highway 121 Bypass, Suite 100, Lewisville, TX 75067

Listings courtesy of Northstar MLS as distributed by MLS GRID. Based on information submitted to the MLS GRID as of {{last updated}}. All data is obtained from various sources and may not have been verified by broker or MLS GRID. Supplied Open House Information is subject to change without notice. All information should be independently reviewed and verified for accuracy. Properties may or may not be listed by the office/agent presenting the information. Properties displayed may be listed or sold by various participants in the MLS. Xome Inc. is not a Multiple Listing Service (MLS), nor does it offer MLS access. This website is a service of Xome Inc., a broker Participant of the Regional Multiple Listing Service of Minnesota, Inc. Information Deemed Reliable But Not Guaranteed. Open House information is subject to change without notice. Copyright 2024, Regional Multiple Listing Service of Minnesota, Inc. All rights reserved
| Information is supplied by seller and other third parties and has not been verified. This IDX information is provided exclusively for consumers personal, non-commercial use and may not be used for any purpose other than to identify perspective properties consumers may be interested in purchasing. Copyright 2024 - Wisconsin Real Estate Exchange. All Rights Reserved Information is deemed reliable but is not guaranteed |
Hudson Real Estate
The median home value in Hudson, WI is $412,500. This is higher than the county median home value of $366,700. The national median home value is $338,100. The average price of homes sold in Hudson, WI is $412,500. Approximately 65.84% of Hudson homes are owned, compared to 30.27% rented, while 3.89% are vacant. Hudson real estate listings include condos, townhomes, and single family homes for sale. Commercial properties are also available. If you see a property you’re interested in, contact a Hudson real estate agent to arrange a tour today!
Hudson, Wisconsin 54016 has a population of 14,500. Hudson 54016 is more family-centric than the surrounding county with 36.87% of the households containing married families with children. The county average for households married with children is 36.22%.
The median household income in Hudson, Wisconsin 54016 is $85,521. The median household income for the surrounding county is $91,320 compared to the national median of $69,021. The median age of people living in Hudson 54016 is 39.7 years.
Hudson Weather
The average high temperature in July is 82.9 degrees, with an average low temperature in January of 5 degrees. The average rainfall is approximately 32.7 inches per year, with 47.1 inches of snow per year.

