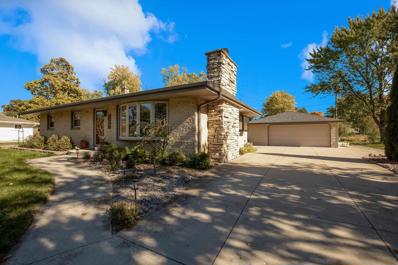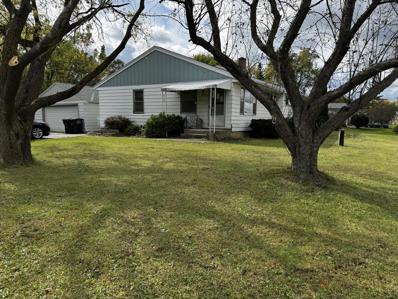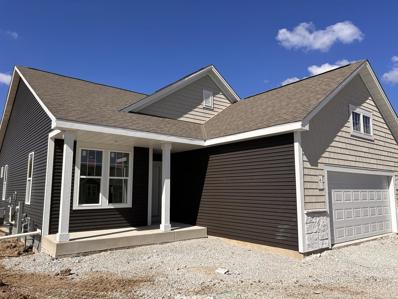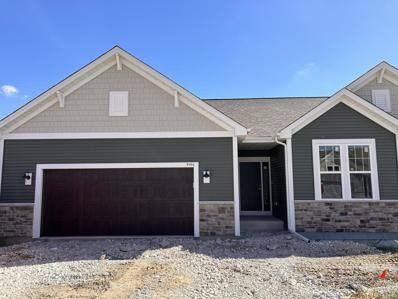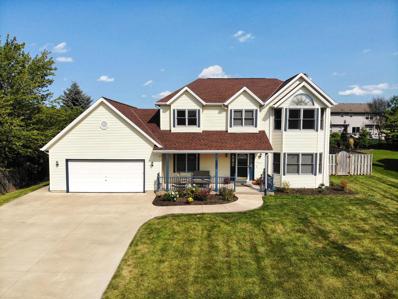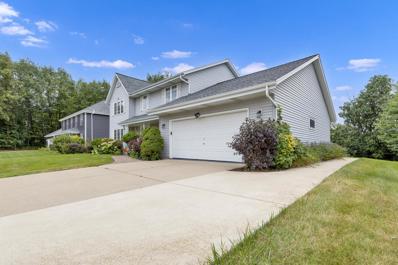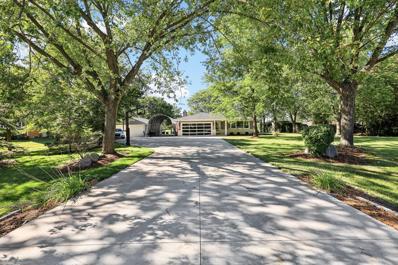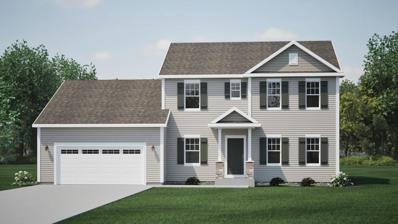Franklin WI Homes for Rent
- Type:
- Condo
- Sq.Ft.:
- 3,001
- Status:
- Active
- Beds:
- 4
- Year built:
- 2001
- Baths:
- 3.00
- MLS#:
- WIREX_METRO1896816
ADDITIONAL INFORMATION
Whitstone Village side x side condo with main floor primary suite and attached bath! The condo features 4 bedrooms-- 2 on the main floor, both with en suite full bathrooms. 2 spacious bedrooms w/large walk in closets, loft space, & 3rd full bath on the second floor. Open concept living room with gas fireplace, vaulted ceilings, and doors to your peaceful outdoor patio area. Formal dining room off the bright and cheery kitchen. Newer countertops, appliances, and flooring plus extra dinette space in the kitchen. Partially finished basement area--perfect for entertaining! Loads of storage options throughout. Main floor laundry and attached 2 car garage. Enjoy the ease of condo living! Pets welcome!
- Type:
- Condo
- Sq.Ft.:
- 1,208
- Status:
- Active
- Beds:
- 2
- Year built:
- 1984
- Baths:
- 1.50
- MLS#:
- WIREX_METRO1896717
ADDITIONAL INFORMATION
End Condo in quiet area by Franklin's Legend Park with natural privacy around outside and entrance, as well as a patio and balcony out back. 2 Bed 1.5 Bath, separate laundry room & basement rec room, vaulted ceilings. Attached garage with 3-car long driveway and extensive street parking to the right. Nearby Park with bike trails, courts, cookout areas with seating, baseball field & more. Franklin Public Library, Middle School, Police Station, Community Center, and Aurora Clinic within walk-able distance. HOA fee: $325/month
- Type:
- Single Family
- Sq.Ft.:
- 1,766
- Status:
- Active
- Beds:
- 3
- Lot size:
- 0.53 Acres
- Year built:
- 1959
- Baths:
- 2.00
- MLS#:
- WIREX_METRO1896255
ADDITIONAL INFORMATION
This gorgeous Franklin Ranch is ready to welcome lucky new homeowners! Spacious living room with statement Stone hearth, natural fireplace, and large Bay window creates a bright, inviting space as the heart of this home! Gorgeous, updated KIT with large island and breakfast bar overlooks dining room, making entertaining a breeze. Finished lower level Rec Room is perfect for gatherings, game nights, and more! Well maintained and thoughtfully updated, you'll find a fresh coat of paint through the home, new roof on both house and garage, as well as a Reverse Osmosis System. Serene half acre yard lot with swing set included completes the package on this wonderful abode! Fabulous location central to local parks, the Oak Leaf Trail, schools, and more! Schedule your private tour today!
$1,200,000
9098 W Kensington WAY Franklin, WI 53132
- Type:
- Single Family
- Sq.Ft.:
- 6,062
- Status:
- Active
- Beds:
- 4
- Lot size:
- 0.75 Acres
- Year built:
- 1992
- Baths:
- 3.50
- MLS#:
- WIREX_METRO1896589
- Subdivision:
- WYNDHAM HILLS
ADDITIONAL INFORMATION
Exquisite 4BR/3 Full BA/2 Half BA, 6,000+ sq. ft. residence in Franklin's distinguished Wyndham Hills neighborhood belonging to the sought-after Franklin School District! 2-story foyer leads into the multi-level LR. Here, find a vaulted ceiling, 1st of THREE NFPs, and LVP flooring (carries across main). Stunning chef's kitchen is well-equipped w/dual-tone cabinetry, panel-ready refrigerator, Monogram wall-ovens, center island, granite counters (w/b-fast bar) & more! 4 sets of sliding doors to the deck from the DR! 2-story family room w/upper catwalk. Primary BR w/WIC & 5-piece en-suite. BRs 3 & 4 ALSO have en-suites. Finished LL (2,000 sq. ft.!) w/wet-bar, rec room, fitness room, & half BA. Located on a phenomenal, corner lot expanding .75 acres w/private backyard (deck & patio!). WOW!
- Type:
- Condo
- Sq.Ft.:
- 1,428
- Status:
- Active
- Beds:
- 2
- Year built:
- 1989
- Baths:
- 1.50
- MLS#:
- WIREX_METRO1896529
ADDITIONAL INFORMATION
Discover resort-style living in this spacious two-bedroom condo within the peaceful community of Tuck away Shores, surrounded by breathtaking scenery. The sunlit main floor features an open living room with large windows, a dining area flowing to a private patio--perfect for coffee or unwinding--and a convenient half bath. Upstairs, both large bedrooms have walk-in closets, with the primary suite offering dual entry to a full bath. A two-car garage adds convenience. Enjoy resort-like amenities, including a gazebo, fishing, swimming areas, and non-motorized boating. Don't miss this tranquil retreat--schedule your private tour today!
- Type:
- Condo
- Sq.Ft.:
- 2,486
- Status:
- Active
- Beds:
- 2
- Year built:
- 2005
- Baths:
- 3.00
- MLS#:
- WIREX_METRO1896485
ADDITIONAL INFORMATION
Private entry Luxury Deerwood Condominium lives like a Single Family with none of the exterior responsibility! Open concept Ranch has Gas Fireplace, Vaulted Ceilings, and Balcony with nature views. Eat-in Kitchen, Granite Counters, include Breakfast Bar and access to shaded Patio. Split Bedrooms on Main Level. Primary Bedroom with dual closets including walk-in and en suite Bath with Soaking Tub and walk-in Shower. Second Bedroom across from 2nd Full Bath. Laundry on Main Level. Full windows and 8 foot ceilings in Lower Level with large Office/Den, in addition to spacious finished Rec Room and 3rd Full Bath. Pet friendly; see Association Documents. Epoxy-surfaced 2 1/2 car Garage with additional parking in front of garage plus guest parking. Schedule your Tour Today!
- Type:
- Multi-Family
- Sq.Ft.:
- 2,207
- Status:
- Active
- Beds:
- n/a
- Lot size:
- 0.93 Acres
- Year built:
- 1954
- Baths:
- MLS#:
- WIREX_METRO1896452
ADDITIONAL INFORMATION
Explore the potential of this distinctive side-by-side ranch, now available for sale by the estate. Situated on nearly an acre of land, this property features a cozy 2-bedroom, 1-bath side and a spacious 4-bedroom, 3-bath side--perfect for multi-family living or investment potential.The home has a newer roof, but please note that it requires a complete renovation to reach its full potential. Additionally, the basement wall is suspect, so thorough due diligence is essential for any serious buyer.This property is being sold as-is, with no warranties or representations made by the estate. Don't miss out on this opportunity to transform a diamond in the rough into your dream home or investment. Schedule your viewing today
- Type:
- Condo
- Sq.Ft.:
- 1,122
- Status:
- Active
- Beds:
- 2
- Year built:
- 1995
- Baths:
- 2.00
- MLS#:
- WIREX_METRO1896267
- Subdivision:
- EVANS POND
ADDITIONAL INFORMATION
Nothing to do but move in and enjoy this gorgeous 2 bed / 2 full bath condo in tranquil Evans Pond! Why rent when you can own this upper unit with abundant natural light and attached 1-car garage? Spacious bedrooms, full en-suite bath, plus additional full bath and in-unit laundry. All appliances are newer, water heater 2021, and a brand new, top-of-the-line, $9k+ furnace and A/C were just installed! Enjoy entertaining or family time in your roomy kitchen with breakfast bar and adjacent dining space and huge living room. Or grab a book and get cozy in your reading nook, or enjoy a pumpkin spice latte or glass of wine on your balcony overlooking the tranquil green space. Your small pet(s) will love it too! You won't find a better value -- come give it a look :-)
- Type:
- Single Family
- Sq.Ft.:
- 1,314
- Status:
- Active
- Beds:
- 3
- Lot size:
- 0.26 Acres
- Year built:
- 1957
- Baths:
- 1.00
- MLS#:
- WIREX_METRO1895685
ADDITIONAL INFORMATION
Welcome to this charming 3-bedroom, 1-bath ranch-style home located in the heart of Franklin! With a quick commute to the interstate, this home offers both convenience and comfort. The property features a spacious fenced-in backyard, perfect for outdoor activities, along with a detached 2.5-car garage for extra storage or parking. Inside, the kitchen boasts neutral countertops, oak cabinets, and a stylish tile backsplash. The partially finished basement provides additional living space or storage options. Major updates include a newer furnace, central air, water heater, electrical, and roof, ensuring peace of mind for years to come. This home is move-in ready and waiting for its new owners just in time for the holidays! The seller is offering a 13 month Universal home protection warranty
- Type:
- Single Family
- Sq.Ft.:
- 1,516
- Status:
- Active
- Beds:
- 3
- Lot size:
- 0.24 Acres
- Year built:
- 1978
- Baths:
- 2.50
- MLS#:
- WIREX_METRO1895644
ADDITIONAL INFORMATION
Beautifully updated 3 BR 2.5 bath in the Franklin School District! Seller has created an open concept by opening up walls (engineer was consulted and permits pulled). Large kitchen includes all appliances, Family room with natural fireplace and patio door leading to back yard, bright living room has large window, master bedroom with private master bath & cedar closet, large full hall bath. New windows except garage and patio door Aug 2021. Front entry door 2023. The 6 panel doors were added 2023, flooring 2023, carpet 2021. Furnace May 2023, disposal 2022. Foundation work 1/2021. Exterior was regraded 2021, driveway was mudjacked 2022. Yard shed 2023. New light fixtures. Full 11 course basement with half bath and laundry area awaits your finishing touches.
- Type:
- Single Family
- Sq.Ft.:
- 1,811
- Status:
- Active
- Beds:
- 3
- Lot size:
- 17.38 Acres
- Year built:
- 1960
- Baths:
- 1.50
- MLS#:
- WIREX_METRO1895425
ADDITIONAL INFORMATION
Welcome to your private retreat on 17+ acres of serene landscape, featuring two beautiful ponds. This secluded property offers the perfect blend of tranquility and convenience, being just a short drive from the city. The house itself, though in need of some TLC, provides 3 bedrooms and 1.5 bathrooms. Additional features include a 2.5 car attached garage and a spacious detached outbuilding, offering ample space for storage or a workshop area. Don't miss out on your chance to own this unique property with endless potential, surrounded by natural beauty.
- Type:
- Single Family
- Sq.Ft.:
- 1,620
- Status:
- Active
- Beds:
- 3
- Lot size:
- 0.32 Acres
- Year built:
- 1977
- Baths:
- 1.50
- MLS#:
- WIREX_METRO1895416
ADDITIONAL INFORMATION
Great opportunity for a move in ready ranch home with RECENT UPDATES! This is what you've been looking for! Located within walking distance to Southwood Glen Elementary, this home features a fenced in yard, additional off street parking next to the garage, and freshly painted exterior. Inside you will find NEW FLOORING THROUGHOUT! Within the past 4 years this home has benefited from a REFINISHED/ REFACED CABINETS, NEW COUNTERS in kitchen with breakfast bar, REMODELED FULL BATH and REMODELED HALF BATH! All appliances are included for you to move in ready and enjoy! HIGH EFFICIENCY LG first floor laundry as well! 75 inch mounted tv in family room is also included! WOW! Furnace and AC only 6 years old. PLUS only 10 year old windows and water heater.
- Type:
- Single Family
- Sq.Ft.:
- 1,690
- Status:
- Active
- Beds:
- 3
- Lot size:
- 0.35 Acres
- Year built:
- 2024
- Baths:
- 2.00
- MLS#:
- WIREX_METRO1895412
- Subdivision:
- WOODFIELD TRAIL
ADDITIONAL INFORMATION
Welcome to the Laurel Model at Woodfield Trail! The Laurel is the perfect split bedroom ranch plan, with the right amount of living space. The Owner's Suite is in the back of the home and fetures an ensuite with luxury bath and a large walk-in closet. The other two bwedrooms are at the front with a full bathroom between them. The family room, dinette, and kitchen are connected and offer great sightlines. The Kitchen includes a center island and a pantry. The Mud/Laundry room with a closet can be found directly off the garage for added convenience. A 14' x 12' patio and 2 car garage are also included.
- Type:
- Single Family
- Sq.Ft.:
- 1,580
- Status:
- Active
- Beds:
- 3
- Lot size:
- 0.48 Acres
- Year built:
- 2024
- Baths:
- 2.00
- MLS#:
- WIREX_METRO1895411
- Subdivision:
- WOODFIELD TRAIL
ADDITIONAL INFORMATION
Welcome to the Madison Model at Woodfield Trail! This model is a quaint split ranch with an open concept design. The open floorplan throughout the kitchen, dinette and great room makes a perfect space for entertaining. The Owner's suite sits in the back of the home with windows overlooking the backyard, complete with a walk-in closet and owner's bath. This home also features a second full bathroom in the front of the house conveniently located between the additional two bedrooms. A 14' x 12' patio and a 2 car garage is also included.
- Type:
- Single Family
- Sq.Ft.:
- 1,692
- Status:
- Active
- Beds:
- 4
- Lot size:
- 1.2 Acres
- Year built:
- 2024
- Baths:
- 2.00
- MLS#:
- WIREX_METRO1895414
- Subdivision:
- WOODFIELD TRAIL
ADDITIONAL INFORMATION
Welcome to the Neenah Model at Woodfield Trail! The Neenah is the perfect split-bedroom ranch with 4 bedrooms! The owner's suite is in the back of the home and features an ensuite and a walk-in closet. The other three bedrooms are at the front with a full bathroom between them. The great room, dinette, and kitchen are connected and offer great sightlines. The kitchen includes a center island with a sink and a corner pantry. The mud room and laundry room can be found directly off the 2 car garage for added convenience. The 16' x 10' patio in the back is included.
- Type:
- Single Family
- Sq.Ft.:
- 1,766
- Status:
- Active
- Beds:
- 3
- Lot size:
- 0.77 Acres
- Year built:
- 2024
- Baths:
- 2.00
- MLS#:
- WIREX_METRO1895413
- Subdivision:
- WOODFIELD TRAIL
ADDITIONAL INFORMATION
Welcome to the Rosebud Model at Woodfield Trail! The Rosebud is an open concept design making it easy to host and entertain. The kitchen has a walk-in corner pantry and an island great for causal seating with an open layout into the dinette and great room. The owner's suite is towards the back corner of the home for added privacy and has a spacious bathroom with linen closet and a large walk-in closet. An additional two bedrooms and full bathroom are towards the front of the home. The mud room is your everyday access point from the garage and features a closet and private laundry room. A 12' x 14' patio in the back and a 2 car garage are also included. Ready for occupancy November 15.
- Type:
- Land
- Sq.Ft.:
- n/a
- Status:
- Active
- Beds:
- n/a
- Lot size:
- 2.13 Acres
- Baths:
- MLS#:
- WIREX_METRO1895223
ADDITIONAL INFORMATION
Flat, buildable land with high traffic visibility on the corner of W Forest Home Ave and W Rawson Ave. Close to Hwy 100 corridor, +/- 7,100 vehicles/day via W Forest Home Ave and +/- 4.0 miles to I-43
- Type:
- Single Family
- Sq.Ft.:
- 2,091
- Status:
- Active
- Beds:
- 4
- Lot size:
- 0.21 Acres
- Year built:
- 2024
- Baths:
- 2.50
- MLS#:
- WIREX_METRO1895122
- Subdivision:
- CAPE CROSSING
ADDITIONAL INFORMATION
New Construction - Ready in January 2025. The Harrington model features 4 BR's and 2.5 BA's. The Kitchen offers plenty of storage space complete with a large kitchen island, quartz countertops and a pantry. The Great Room includes a corner gas fireplace with stone to 9' ceiling detail. The Primary Suite features a walk-in closet, a box tray ceiling, and a Luxury Primary Bath with ceramic tile floors, tile shower walls and a tile bench in the shower as well as a double bowl vanity. Other Highlights include a large Rear Foyer with a drop zone and lockers, 2nd story Laundry Room with upper cabinets, First Floor Flex Room, 3 Car Garage and MUCH MORE!
- Type:
- Single Family
- Sq.Ft.:
- 1,611
- Status:
- Active
- Beds:
- 3
- Lot size:
- 1.08 Acres
- Year built:
- 1957
- Baths:
- 1.50
- MLS#:
- WIREX_METRO1895044
ADDITIONAL INFORMATION
Invitation to bid attached. Property is being sold ''AS IS'' with no warranties to condition. Property is owned by Milwaukee County. Approval of offer and sale is subject to approval of County Executive, County Comptroller and individual from the Intergovernmental Cooperation Council (ICC).
- Type:
- Single Family
- Sq.Ft.:
- 3,816
- Status:
- Active
- Beds:
- 4
- Lot size:
- 0.32 Acres
- Year built:
- 1999
- Baths:
- 3.50
- MLS#:
- WIREX_METRO1895078
- Subdivision:
- ROBINWOOD ESTATES
ADDITIONAL INFORMATION
Beautifully remodeled Franklin colonial in highly sought out Robinwood Estates. This spacious 4BR, 3FBA, 2HBA home features a 1st floor in-law suite w/tray ceiling, WIC & private BA w/travertine tile; ideal for guests or multi-generational living. The stunning KIT is a chef's dream, equipped w/SS appli, gleaming quartz counters, soft close cabinets, backsplash & large island. Step saving 1st floor laundry. Upstairs master suite is your private retreat has whirlpool tub, stall shower, 2 vanities & WIC. The LL offers a finished RR with a convenient half BA, providing additional space for relaxation or entertainment. Majority of home remodeled in 2018. Private fenced backyard perfect for gatherings or quiet evenings. Oversized garage. This home is a must-see! View the video.
$529,900
6842 S Dory DRIVE Franklin, WI 53132
- Type:
- Single Family
- Sq.Ft.:
- 3,244
- Status:
- Active
- Beds:
- 4
- Lot size:
- 0.28 Acres
- Year built:
- 1998
- Baths:
- 3.50
- MLS#:
- WIREX_METRO1894980
- Subdivision:
- HIDDEN LAKES
ADDITIONAL INFORMATION
Gorgeous colonial set in a beautiful park like yard. Stunning chefs kitchen with granite counters, island, & ample storage space. Spacious living room with gas fireplace and separate family room. Huge Master suite with vaulted ceiling, walk-in closet, and full bathroom. 3 more bedrooms and full bathroom complete the upper level. Wonder finished lower lever is ideal for kids or entertaining. Lower level has tile flooring, office/den, and full bathroom. The private backyard has an oversized patio, storage shed, & swing set. The 2.5 car garage has an extra area for storage. The hidden lakes subdivision has 2 ponds with lovely walking paths around the water. Updates include Roof 2019, Furnace & A/C 2020, Hot Water Heater 2019, Interior Painted along with replacing Carpet in 3 bedrooms 2021.
- Type:
- Condo
- Sq.Ft.:
- 1,722
- Status:
- Active
- Beds:
- 2
- Year built:
- 2006
- Baths:
- 2.00
- MLS#:
- WIREX_METRO1893912
ADDITIONAL INFORMATION
Solitude and maintenance free living awaits! Close to everything but far from ordinary and the hustle and bustle of busy city life this quiet condo community offers tranquility and retrieval. Recapture your inner zen while sipping your favorite beverage on your private balcony. This upper unit has a huge open concept living area complete with tiled fireplace and cathedral ceilings! Sunny eat in kitchen with breakfast bar is open to a formal dining room that is tailor made for entertaining on holidays! Split bedroom floor plan with additional room/den/office and two full baths ensures that you will have more than enough space to luxuriate and enjoy your new home! Schedule a showing today!
- Type:
- Single Family
- Sq.Ft.:
- 1,342
- Status:
- Active
- Beds:
- 3
- Lot size:
- 1.1 Acres
- Year built:
- 1968
- Baths:
- 2.00
- MLS#:
- WIREX_METRO1894181
ADDITIONAL INFORMATION
Welcome to this stunning, upgraded ranch home offering a perfect blend of modern comfort and style! Featuring 3 spacious BRs and 2 luxurious baths, this property is packed with high-end finishes throughout. The kitchen boasts granite countertops, heated floors, island and cozy breakfast bar, The living/dining room showcases exquisite Tigerwood flooring, while the family room offers new carpeting, natural fireplace, mini wet bar and surrounds sound throughout. The master bedroom opens to private patio. Outside enjoy a firepit with gas line, stunning landscape lighting. private huge yard with water feature and an expansive concrete driveway. Custom tiled bathrooms and security system complete this must-see home! Plus rec room, mini salon and office in lower,
- Type:
- Single Family
- Sq.Ft.:
- 2,240
- Status:
- Active
- Beds:
- 4
- Lot size:
- 0.22 Acres
- Year built:
- 2024
- Baths:
- 2.50
- MLS#:
- WIREX_METRO1894156
- Subdivision:
- CAPE CROSSING
ADDITIONAL INFORMATION
NEW Construction- Ready January 2025! The Bradford model features 4 BR's 2.5 BA's and a 1st floor Flex Room with French Doors. The Kitchen offers plenty of space complete with a Kitchen Island, quartz countertops and a corner walk-in pantry for storage. The Great Room includes a corner gas fireplace with stone to 9' ceiling detail and LVP flooring. The Primary Suite includes a box tray ceiling, oversize WIC and luxury Primary Bath with ceramic tile flooring, tile shower walls, tile bench in shower and a double bowl vanity. Other Highlights include a large Rear Foyer, 1st floor Laundry Room with upper cabinets, 3 car Tandem Garage with TONS of storage space and much, much more!
- Type:
- Condo
- Sq.Ft.:
- 1,208
- Status:
- Active
- Beds:
- 2
- Year built:
- 1984
- Baths:
- 1.50
- MLS#:
- WIREX_METRO1893687
ADDITIONAL INFORMATION
Warm and inviting is the first thing you'll think of when you enter this absolutely immaculate Franklin, end-unit condo. Set on quiet cul-de-sac with wooded view, this home will please even the fussiest homeowner. This condo features 2 bedrooms, 1.5 baths, private entrance, attached garage, and a finished lower level with walkout patio doors. Many updates include the kitchen, baths, windows, and more. Large, primary bedroom with double closets and vaulted ceiling. Working from home? This beauty has plenty of space. Kitchen and washer/dryer appliances included. Don't just driveby, stop by and see all this home has to offer.
| Information is supplied by seller and other third parties and has not been verified. This IDX information is provided exclusively for consumers personal, non-commercial use and may not be used for any purpose other than to identify perspective properties consumers may be interested in purchasing. Copyright 2024 - Wisconsin Real Estate Exchange. All Rights Reserved Information is deemed reliable but is not guaranteed |
Franklin Real Estate
The median home value in Franklin, WI is $420,000. This is higher than the county median home value of $222,000. The national median home value is $338,100. The average price of homes sold in Franklin, WI is $420,000. Approximately 75.25% of Franklin homes are owned, compared to 21.79% rented, while 2.96% are vacant. Franklin real estate listings include condos, townhomes, and single family homes for sale. Commercial properties are also available. If you see a property you’re interested in, contact a Franklin real estate agent to arrange a tour today!
Franklin, Wisconsin has a population of 36,685. Franklin is more family-centric than the surrounding county with 31.6% of the households containing married families with children. The county average for households married with children is 25.25%.
The median household income in Franklin, Wisconsin is $89,927. The median household income for the surrounding county is $54,793 compared to the national median of $69,021. The median age of people living in Franklin is 43.5 years.
Franklin Weather
The average high temperature in July is 82.3 degrees, with an average low temperature in January of 12.9 degrees. The average rainfall is approximately 36 inches per year, with 44.8 inches of snow per year.


