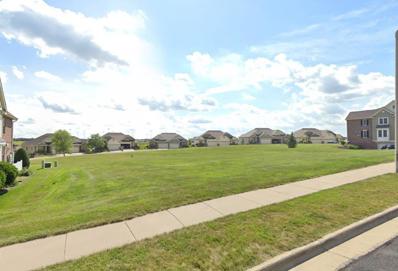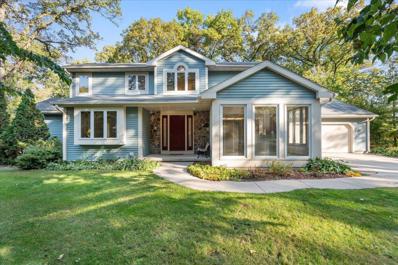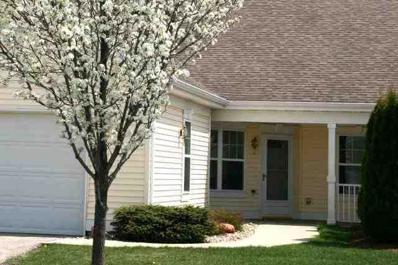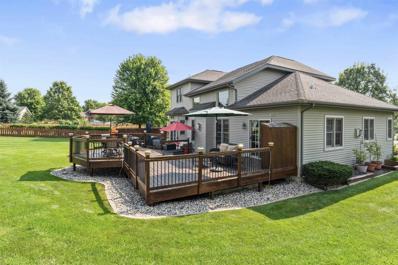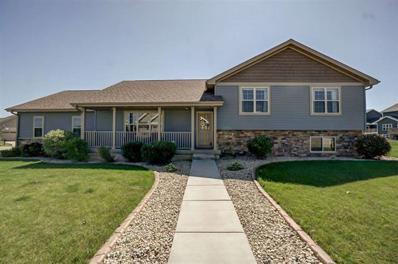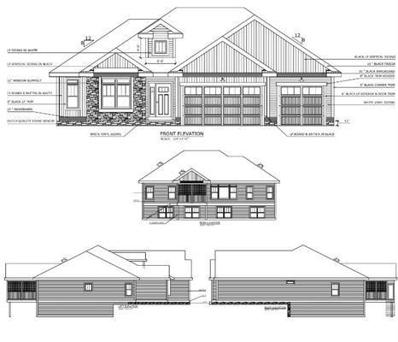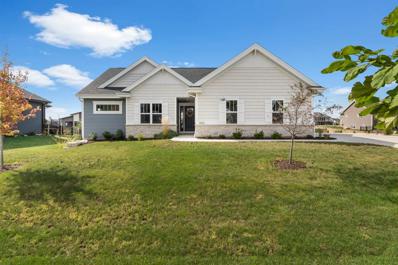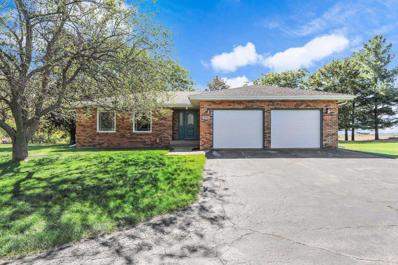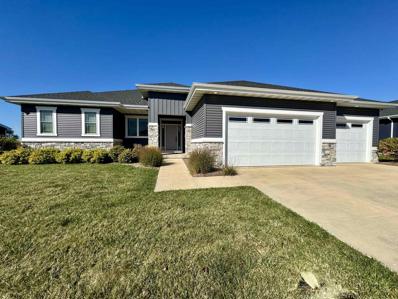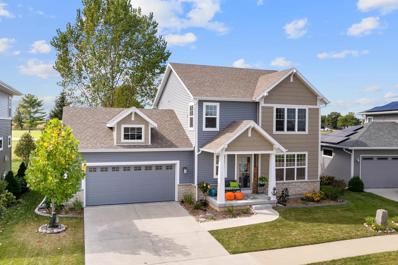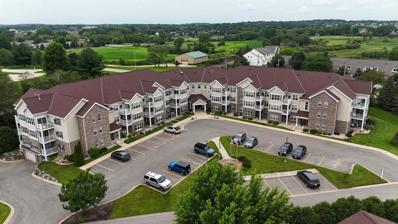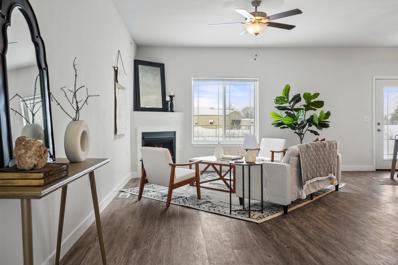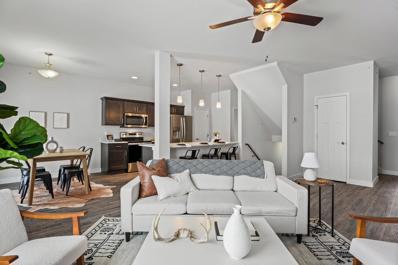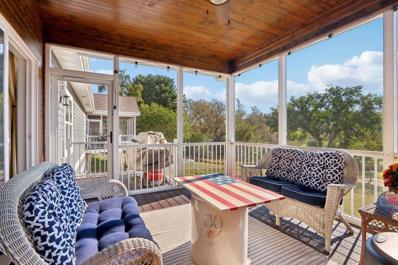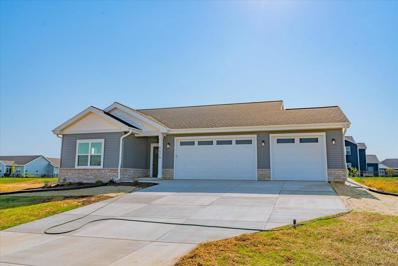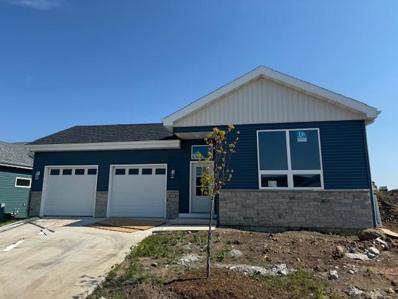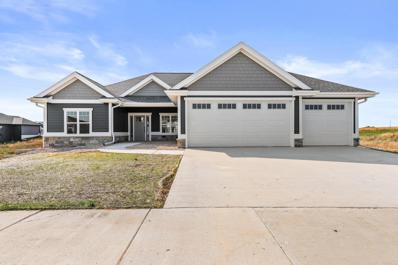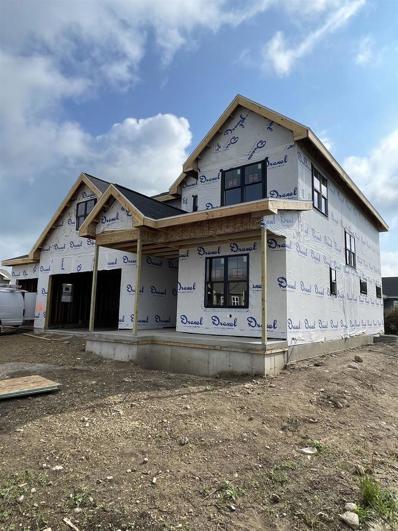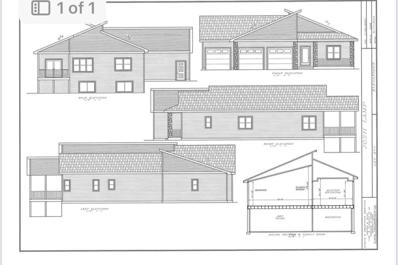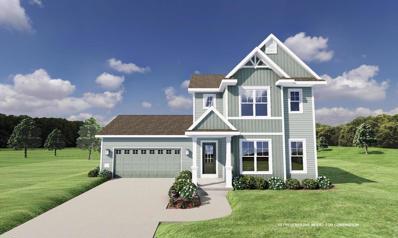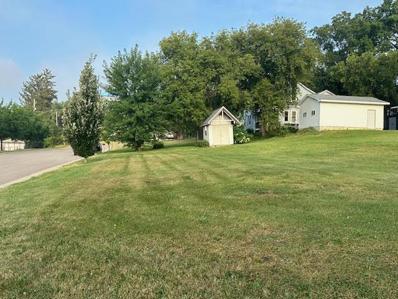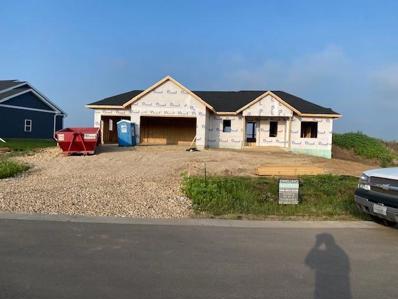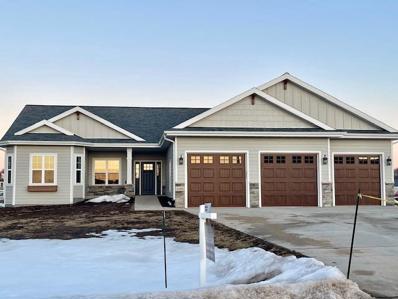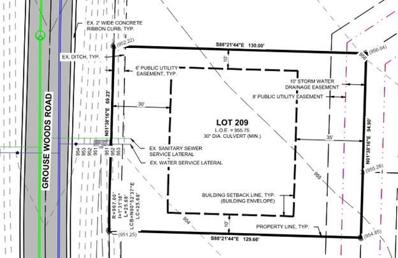De Forest WI Homes for Rent
- Type:
- Land
- Sq.Ft.:
- n/a
- Status:
- Active
- Beds:
- n/a
- Lot size:
- 1.5 Acres
- Baths:
- MLS#:
- WIREX_SCW1987788
- Subdivision:
- VILLAGE WALK CONDOMINIUM
ADDITIONAL INFORMATION
Great 1.5 acre parcel in Deforest that has pre-approval by the Village to build 24 condos. 40 similar units have already been completed and are part of an existing HOA. Current approval had 1 x 12 unit (2 attached 6 units) and 2 x 6 units, or 4 x 6 units according to seller. Water/sewer/electric all at the street. Please see docs section of the MLS for plat maps, approvals, etc.
- Type:
- Condo
- Sq.Ft.:
- 2,050
- Status:
- Active
- Beds:
- 4
- Year built:
- 2018
- Baths:
- 3.50
- MLS#:
- WIREX_SCW1987416
ADDITIONAL INFORMATION
Seller offering cash at closing towards buyers' lease buy-out! This corner end unit townhome beckons those who want modern living. Constructed in 2018, this residence seamlessly melds style with functionality. Kitchen has granite countertops, stainless steel appliances along with a breakfast bar. The living area boasts a gas fireplace for cozy evenings & large windows provide natural light. 1st floor mudroom and laundry area, and a private attached 2-car garage. Upstairs, the primary ensuite awaits, complete with a full bath and a walk-in closet. Recently finished LL features a recreation room w/custom built-ins and a 4th bedroom and full bath. Green spaces, parks, and meandering trails as well as the highly-rated DeForest schools nearby! New paint, new Samsung dishwasher, and blinds.
- Type:
- Single Family
- Sq.Ft.:
- 3,564
- Status:
- Active
- Beds:
- 3
- Lot size:
- 0.69 Acres
- Year built:
- 1987
- Baths:
- 2.50
- MLS#:
- WIREX_SCW1987113
- Subdivision:
- MILLSTONE HEIGHTS
ADDITIONAL INFORMATION
Showings begin 10/12/24. Nestled in the charming community of Deforest, this stunning property offers a perfect blend of comfort & style. With 3 spacious bedrooms, a bonus office/den & 2 full plus 2 half bathrooms, it's ideal for growing families. Step inside to a bright living space that connects the living room, dining area & kitchen, featuring a picturesque floor-to-ceiling fireplace. The chef?s kitchen boasts stainless steel appliances and ample storage. Enjoy a private backyard retreat w/ a 3-season porch on a large acre lot?perfect for summer barbecues or quiet evenings. The master bedroom features an ensuite bathroom w/ a soaking tub overlooking the beautiful yard. Minutes from parks, schools, and shopping, this home combines convenience with charm. UHP Ultimate warranty included.
- Type:
- Condo
- Sq.Ft.:
- 1,572
- Status:
- Active
- Beds:
- 2
- Year built:
- 2001
- Baths:
- 2.00
- MLS#:
- WIREX_SCW1987585
ADDITIONAL INFORMATION
Join Parkside Village 55+ Retirement Community. Parkside Village offers Residents the opportunity to Purchase their unit through a Limited Life Estate Grant. Parkside Village offers numerous amenities: a clubhouse, library, fitness center, movie room, billiards room, common grilling station, on-site management and on-site maintenance, Common Area House Keeping. No property taxes! The monthly service fee is $680 and includes on-site management, on-site maintenance, snow removal, lawn care, Property Insurance, Phone, Internet, Cable, Water, Trash, cleaning of common areas, and a social fund for resident activities for an overall carefree, hands-off lifestyle!
- Type:
- Single Family
- Sq.Ft.:
- 2,982
- Status:
- Active
- Beds:
- 5
- Lot size:
- 0.46 Acres
- Year built:
- 2004
- Baths:
- 3.50
- MLS#:
- WIREX_SCW1987594
- Subdivision:
- WOODS GLEN AT CONSERVANCY PLACE
ADDITIONAL INFORMATION
Welcome to your dream home! This stunning 2-story residence features a brand new stained deck, perfect for outdoor gatherings in the amazing backyard. Inside, the beautiful kitchen boasts ample dining space, while the office/flex room comes with brand new flooring. With 5 spacious bedrooms and a finished basement, there's plenty of room for everyone. The basement includes a cozy living area with surround sound, a gym (or another flex room), and a full bar for entertaining. The heated, fully insulated garage ensures comfort year-round. Located in a fantastic neighborhood, this home offers an unbeatable location close to all amenities. Don't miss out on this exceptional property!
- Type:
- Single Family
- Sq.Ft.:
- 2,953
- Status:
- Active
- Beds:
- 4
- Lot size:
- 0.27 Acres
- Year built:
- 2014
- Baths:
- 3.00
- MLS#:
- WIREX_SCW1987469
- Subdivision:
- HERITAGE GARDENS
ADDITIONAL INFORMATION
Spacious updated Deforest tri-level with Nearly 3,000 sq. ft. of easy living for everyone in the family. 4 bedrooms, 3 baths, large family room with floor to ceiling stone fireplace, media room/bonus room with surround sound, tiled walk-in shower in MBR, gorgeous hardwood flooring on main level, New appliances, backsplash and quartz countertops in kitchen. 6 panel doors throughout home. This is a "Focus On Energy" home, Smart thermostat and solar system added in last few years saves over $100 per month on energy bills. 3 car garage with extra storage. Fenced yard with raised garden beds and private deck add to the outdoor living.
- Type:
- Single Family
- Sq.Ft.:
- 2,286
- Status:
- Active
- Beds:
- 4
- Lot size:
- 0.27 Acres
- Year built:
- 2024
- Baths:
- 2.00
- MLS#:
- WIREX_SCW1987472
- Subdivision:
- SAVANNAH BROOKS
ADDITIONAL INFORMATION
*VRP $739,900-$799,900 depending on if Buyer chooses to finish lower level. Construction to begin upon signed building contract. From Parade of Homes Award winning Builder Coogan Builders. Great floor plan for large up to 6 bedroom, 3 bath ranch with full walk out if basement is finished. Call to inquire about building this great home today!
- Type:
- Single Family
- Sq.Ft.:
- 1,735
- Status:
- Active
- Beds:
- 3
- Lot size:
- 0.3 Acres
- Year built:
- 2022
- Baths:
- 2.00
- MLS#:
- WIREX_SCW1986917
- Subdivision:
- BEAR TREE FARMS
ADDITIONAL INFORMATION
OFFER-BUMP. This beautiful 3BR/2BA split ranch boasts an open and airy living space with eye catching vaulted ceilings, an oversized electric fireplace and custom window coverings. The heart of the home is the modern kitchen, featuring a large island, stunning quartz countertops, and a walk-in pantry. Step outside to a spacious composite deck that is covered and ready to be screened or converted to a three season room. The fully fenced yard offers a safe and private space for children and pets to play. The primary bedroom is a private oasis with tray ceilings, a walk in closet, and an ensuite bathroom with dual vanity & walk in shower. The unfinished basement is partially exposed w/ egress, allowing for endless possibilities. The oversized 3 car garage offers convenience & ample storage!
$524,900
4877 Hahn Road Deforest, WI 53532
- Type:
- Single Family
- Sq.Ft.:
- 2,304
- Status:
- Active
- Beds:
- 3
- Lot size:
- 3.26 Acres
- Year built:
- 1999
- Baths:
- 2.00
- MLS#:
- WIREX_SCW1986915
ADDITIONAL INFORMATION
SPECTACTULAR! WOW! FANTASTIC! JUST A FEW WAYS TO DESCRIBE THIS PRISTINE SETTING IN DEFOREST SCHOOLS! ALL THE SPACE YOU NEED FOR YOUR INTERESTS THIS CUSTOM-BUILT, ALL-BRICK RANCH WAS WELL PLANNED AND VERSATILE. SMART HEATED/COOLED HOBBY SHED IN GARAGE CAN BE EASILY CONVERTED TO 4TH BEDROOM AND HANDY 3RD G/D ALLOWS FOR EASY ACCESS FOR LAWN WORK ETC. SOUTHERN EXPOSED YARD IS AMAZING WITH UPKEPT GARDENS AND SUNSET VIEWS EVERYDAY! HOME IS SOLD "AS-IS" AND JUST NEEDS BASIC UPDATING IN FEW AREAS. EASY TO SHOW AND FLEXIBLE CLOSE DATE! NICE OPEN LOWER-LEVEL REC ROOM JUST NEEDS CARPET FOR COMPLETION
$659,900
6511 Gander Run Deforest, WI 53532
- Type:
- Single Family
- Sq.Ft.:
- 3,442
- Status:
- Active
- Beds:
- 4
- Lot size:
- 0.3 Acres
- Year built:
- 2016
- Baths:
- 3.00
- MLS#:
- WIREX_SCW1986872
- Subdivision:
- FOX HILL ESTATES
ADDITIONAL INFORMATION
Step into this meticulously maintained home that feels brand new! From the moment you enter, you?ll appreciate the quality and comfort throughout. The gourmet kitchen features stunning stainless-steel appliances, custom white cabinetry, a breakfast bar, quartz countertops, and a walk-in pantry. The open main living area is ideal for entertaining, with high ceilings and a cozy corner FP. Enjoy meals in the dinette that opens to the screened porch. The primary suite offers a spacious bedroom, luxurious bath, and large walk-in closet. Bedrooms 2 and 3 are well-sized and separated from the primary. The finished lower level is fantastic, featuring a wet bar, fourth bedroom, living area(w/ immersive sound system), gaming space, full bath, and an exercise/office room. This home truly has it all!
- Type:
- Single Family
- Sq.Ft.:
- 1,876
- Status:
- Active
- Beds:
- 3
- Lot size:
- 0.19 Acres
- Year built:
- 2019
- Baths:
- 2.50
- MLS#:
- WIREX_SCW1986515
- Subdivision:
- THE MEADOWS AT CONSERVANCY
ADDITIONAL INFORMATION
Motivated Seller! This modern move-in ready home is tailored to fit your needs. Open kitchen w/quartz countertops, tile backsplash, stainless appliances, soft close cabinetry, and island. The living room allows for abundant natural light & features a cozy fireplace. Primary suite offers a private bath w/double vanity w/spacious walk-in closet. Upstairs, two additional bedrooms provide ample space, w/an adjacent bath for convenience. An office space/den offers versatility for work or relaxation. Enjoy the convenience of the 2-car attached garage, large deck, concrete edging, low maintenance backyard. Extra space in the LL to increase your investment too! Conveniently located near dining, shopping, & easy access to the beltline, this home offers the perfect blend of comfort & accessibility.
- Type:
- Condo
- Sq.Ft.:
- 1,098
- Status:
- Active
- Beds:
- 2
- Year built:
- 2005
- Baths:
- 2.00
- MLS#:
- WIREX_SCW1986379
ADDITIONAL INFORMATION
Join Parkside Village 55+ Retirement Community. Parkside Village offers Residents the opportunity to Purchase their unit through a Limited Life Estate Grant. Parkside Village offers numerous amenities: a clubhouse, library, fitness center, movie room, billiards room, common grilling station, on-site management and on-site maintenance, Common Area House Keeping. No property taxes! The monthly service fee is $680 and includes on-site management, on-site maintenance, snow removal, lawn care, Property Insurance, Phone, Internet, Cable, Water, Trash, cleaning of common areas, and a social fund for resident activities for an overall carefree, hands-off lifestyle!
- Type:
- Condo
- Sq.Ft.:
- 2,061
- Status:
- Active
- Beds:
- 3
- Year built:
- 2022
- Baths:
- 2.50
- MLS#:
- WIREX_SCW1985930
ADDITIONAL INFORMATION
Photos are of a similar unit. Discover the perfect blend of comfort & style in this townhouse condo located in the beautiful Conservancy Place Community. Designed for modern living, these thoughtfully crafted residences offer a combination of space, convenience & sophistication with the feel of a single family home. A private entry welcomes you into the foyer & spacious living rm featuring 9' ceilings & gas fireplace. Quartz counters, SS appliances & breakfast bar complement a well appointed kitchen. Upstairs you'll find 3 bedrms, laundry, hall bath w/dual sinks & primary bedrm w/en suite bath & walk-in closet. Lower level family rm w/egress window & 1/2 bath. Ideally situated w/easy access to restaurants, shopping, Downtown Madison, parks & trails!
- Type:
- Condo
- Sq.Ft.:
- 2,061
- Status:
- Active
- Beds:
- 3
- Year built:
- 2022
- Baths:
- 2.50
- MLS#:
- WIREX_SCW1985929
ADDITIONAL INFORMATION
Photos are of a similar unit. Discover the perfect blend of comfort & style in this townhouse condo located in the beautiful Conservancy Place Community. Designed for modern living, these thoughtfully crafted residences offer a combination of space, convenience & sophistication with the feel of a single family home. A private entry welcomes you into the foyer & spacious living rm featuring 9' ceilings & gas fireplace. Quartz counters, SS appliances & breakfast bar complement a well appointed kitchen. Upstairs you'll find 3 bedrms, laundry, hall bath w/dual sinks & primary bedrm w/en suite bath & walk-in closet. Lower level family rm w/egress window & 1/2 bath. Ideally situated w/easy access to restaurants, shopping, Downtown Madison, parks & trails!
- Type:
- Condo
- Sq.Ft.:
- 2,885
- Status:
- Active
- Beds:
- 3
- Year built:
- 2019
- Baths:
- 3.00
- MLS#:
- WIREX_SCW1986184
ADDITIONAL INFORMATION
Welcome to your dream ranch home, nestled against the picturesque backdrop of The Deforest RiverWalk area! This stunning residence offers views greenspace & abundant wildlife, providing a serene escape from the hustle and bustle of daily life. Thoughtfully designed layout featuring three spacious bedrooms, & master suite with an en-suite . The bright, inviting kitchen is equipped with custom cabinets & stainless steel appliances, and seamlessly flows into the dining area & living room. . Enjoy outdoor living with easy access to your private screened porch. The lower level features a cozy family room, the third bedroom, and an additional full bath. There's also ample space to add a fourth legal bedroom. Conveniently located near the town's amenenties.
- Type:
- Single Family
- Sq.Ft.:
- 1,601
- Status:
- Active
- Beds:
- 3
- Lot size:
- 0.28 Acres
- Year built:
- 2024
- Baths:
- 2.00
- MLS#:
- WIREX_SCW1986172
- Subdivision:
- BEAR TREE
ADDITIONAL INFORMATION
Brand NEW Construction = Move in Ready Oct 2024! 3-Car Garage, Ranch home in popular Bear Tree Neighborhood in DeForest. Open floor plan living space, vaulted ceiling, big windows, LVP flooring, electric FP. All SS appliance package for kitchen, quartz countertop, white cabinets, backsplash, big island and dining room w/ walkout patio. Primary bedroom w/ backyard view, fan, in-suite bath, tile shower, double vanity, and customized walk-in closet. 2nd and 3rd bdrm main level, easy access to 2nd bath w/ tub. 1st flr laundry/mudroom. Spacious, spacious private backyard w/ a concrete patio for grilling, green yard space. Full basement w/ many options with builder, which can add 4th bdrm and more family space. Bear Tree Farms offers splash pad, pickleball courts, park, pavilion, trails & more!
$394,900
6656 Uecker Drive Deforest, WI 53532
- Type:
- Single Family
- Sq.Ft.:
- 1,695
- Status:
- Active
- Beds:
- 3
- Lot size:
- 0.14 Acres
- Year built:
- 2024
- Baths:
- 2.00
- MLS#:
- WIREX_SCW1986040
ADDITIONAL INFORMATION
$394,900 to $399,900 MVP pricing. Home will be completed fall of 2024. 3 bedroom Ranch with finished lower level rec room. Upgrades include maple cabinets, first floor, laundry, vaulted ceilings, quartz countertops in kitchen, painted white trim package & landscaping. Full kitchen appliance package also included.
- Type:
- Single Family
- Sq.Ft.:
- 1,838
- Status:
- Active
- Beds:
- 3
- Lot size:
- 0.22 Acres
- Year built:
- 2024
- Baths:
- 2.00
- MLS#:
- WIREX_SCW1985681
- Subdivision:
- SAVANNAH BROOKS
ADDITIONAL INFORMATION
This sun-soaked ranch is ready for you! Modern layout provides everything you could want and more. Enter into airy foyer, which leads to open floor plan. Living area features vaulted ceiling, and is anchored by gas fireplace with floor to ceiling stone surround. Steps away, you'll find huge kitchen, with stunning details! Quartz countertops, large island w/ seating, gas stove w/ true hood, walk-in pantry, and bright dining area. Split bedrooms allows for private primary suite, complete w/ tray ceiling, walk-in closet, and spa-like bathroom. This home also features modern conveniences such as built-in cubby/bench, main-level laundry, and exposed (and framed!) lower level. Enjoy the outdoors on large, maintenance free deck. Just minutes to Sun Prairie or Madison- Check out the virtual tour!
- Type:
- Single Family
- Sq.Ft.:
- 2,674
- Status:
- Active
- Beds:
- 4
- Lot size:
- 0.26 Acres
- Year built:
- 2024
- Baths:
- 2.50
- MLS#:
- WIREX_SCW1985287
- Subdivision:
- BEAR TREE FARMS
ADDITIONAL INFORMATION
Under construction, completion end of October. This stunning new construction home features an exceptional blend of modern design and contemporary finishes. This spacious 4-bed, 2.5-bath residence boasts an open-concept layout, ideal for both entertaining and everyday living. Thoughtfully crafted with clean lines and sleek finishes, the home offers a warm and inviting atmosphere. The kitchen is a chef?s dream, equipped with a large center island and a convenient walk-in pantry. The primary suite is a serene retreat, complete with a luxurious en-suite bath featuring dual vanities and a walk-in shower. With generous living spaces, including a light-filled great room and a versatile bonus room. Situated in a desirable neighborhood, this modern home is the perfect blend of form and function.
- Type:
- Single Family
- Sq.Ft.:
- 3,024
- Status:
- Active
- Beds:
- 4
- Lot size:
- 0.64 Acres
- Baths:
- 3.00
- MLS#:
- WIREX_SCW1985193
- Subdivision:
- BEAR TREE FARMS
ADDITIONAL INFORMATION
Completions Feb 2025 Brand new construction in bear tree farms $539,900 to $599,900 MRP. Property features 4 beds & 3 baths with almost 1900 sq ft on the main level. Home will be just over 3000 ft. including the lower level & will feature luxury high-end finishes throughout. Buyers still have time to make all interior selections.
- Type:
- Single Family
- Sq.Ft.:
- 1,660
- Status:
- Active
- Beds:
- 3
- Lot size:
- 0.25 Acres
- Year built:
- 2024
- Baths:
- 2.50
- MLS#:
- WIREX_SCW1984849
- Subdivision:
- HIDDEN HILLS
ADDITIONAL INFORMATION
Move-in Ready 11/12/24! This Emerald home features a smart, open layout and checks off all your boxes. 3 bedrooms, 2.5 baths with locally crafted cabinetry and painted trim and doors throughout. Gourmet kitchen w/ island and stainless appliances. Owner?s Suite has a private bath, walk-in closet, and tray ceiling. 2-car garage. Retreat to your deck for some R&R. To top it off, this home offers a one-year limited warranty, backed by our own dedicated customer service team. Make this home yours!
$125,000
612 Park Avenue Deforest, WI 53532
- Type:
- Land
- Sq.Ft.:
- n/a
- Status:
- Active
- Beds:
- n/a
- Lot size:
- 0.31 Acres
- Baths:
- MLS#:
- WIREX_SCW1984686
- Subdivision:
- TOWER HILL MEADOWS
ADDITIONAL INFORMATION
Building lot! Bring your own builder. This is very rare opportunity so you better not wait! Location location! This lot is located in the heart of DeForest and across the street from the Eagle Point Elementary School. A very spacious lot? .31 acres and offers some lower level exposure and possibly a walk-out lower level (buyer?s builder to verify if important). As a bonus there is a garage 24? x 16? with a concrete floor, the walls are drywalled and insulated and there is some wiring (built appx five years ago). There is also a storage shed 12? x 8?. Walk to parks, shopping, schools and more.
- Type:
- Single Family
- Sq.Ft.:
- 3,227
- Status:
- Active
- Beds:
- 5
- Lot size:
- 0.34 Acres
- Year built:
- 2024
- Baths:
- 3.00
- MLS#:
- WIREX_SCW1984565
- Subdivision:
- BEAR TREE FARMS
ADDITIONAL INFORMATION
Current Status = Mechanical Roughs (estimated completion/occupancy November 2024). FINISHED BASEMENT! 5 bedroom home w/ spacious primary bedroom suite. Custom cabinets throughout featuring soft-close doors & drawers. Some selections may still be available to a Buyer to customize this home with your desired colors and materials. Exposed, finished basement with 2 bedrooms, full bathroom, and rec room w/ wet bar. Concrete patio off the 8x8 patio door, 3-car garage and kitchen appliances included (range, refridgertor, dishwasher).
- Type:
- Single Family
- Sq.Ft.:
- 1,900
- Status:
- Active
- Beds:
- 3
- Lot size:
- 0.32 Acres
- Year built:
- 2023
- Baths:
- 2.00
- MLS#:
- WIREX_SCW1984532
- Subdivision:
- BEAR TREE FARMS
ADDITIONAL INFORMATION
Gorgeous New Ranch Home with full walkout LL! Zero barrier entry, welcoming front porch, large foyer open to huge open space w/cathedral ceilings, tons of natural light & living rm w/custom fireplace! Kitchen has oversized island, quartz countertops, tile backsplash, LVP flooring, large walk-in pantry & spacious dinette space & gorgeous screened in porch. Oversized laundry rm w/closet, primary suite w/cathedral ceiling, walk-in tile shower, quartz counters, soaking tub, walk-in closet & additional closet. 2nd & 3rd bdrms are on other side of home w/large bathroom. LL is full walkout & could include Fam rm, full bath, 4th bdrm or theater rm w/wet bar. Garage is oversized extra deep. Close to 22 acre park w/pickleball, bb courts, splash pad, bike/walking trails, bicycle course.
- Type:
- Land
- Sq.Ft.:
- n/a
- Status:
- Active
- Beds:
- n/a
- Lot size:
- 0.28 Acres
- Baths:
- MLS#:
- WIREX_SCW1984488
- Subdivision:
- BEAR TREE FARMS
ADDITIONAL INFORMATION
Phase 7 now available! Gorgeous homesites now available in Bear Tree Farms beautiful lots with lower level exposure, walkouts & many backing to pond/greenspace. This is a beautiful neighborhood to call home perfectly located between Windsor and Sun Prairie with quick access to interstate, Hwy 51, Madison and minutes to Costco, Target, restaurants and shopping. Neighborhood includes: Basketball courts, zip line, tennis courts, pickleball courts, playground, shelters, splash pad and beautiful walking/bike trails throughout the neighborhood.
| Information is supplied by seller and other third parties and has not been verified. This IDX information is provided exclusively for consumers personal, non-commercial use and may not be used for any purpose other than to identify perspective properties consumers may be interested in purchasing. Copyright 2024 - Wisconsin Real Estate Exchange. All Rights Reserved Information is deemed reliable but is not guaranteed |
De Forest Real Estate
The median home value in De Forest, WI is $272,900. This is lower than the county median home value of $384,100. The national median home value is $338,100. The average price of homes sold in De Forest, WI is $272,900. Approximately 73.74% of De Forest homes are owned, compared to 22.5% rented, while 3.77% are vacant. De Forest real estate listings include condos, townhomes, and single family homes for sale. Commercial properties are also available. If you see a property you’re interested in, contact a De Forest real estate agent to arrange a tour today!
De Forest 53532 is more family-centric than the surrounding county with 37.21% of the households containing married families with children. The county average for households married with children is 33%.
De Forest Weather
