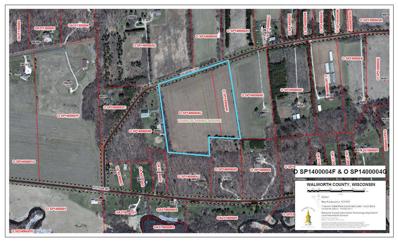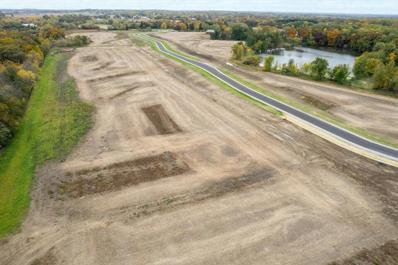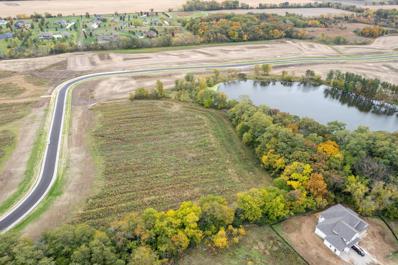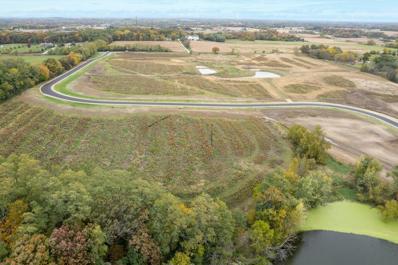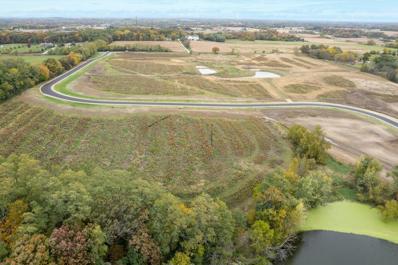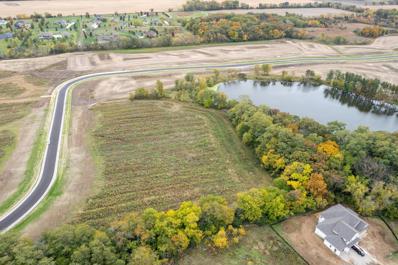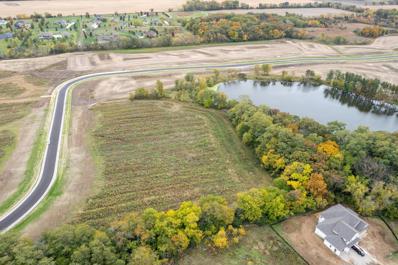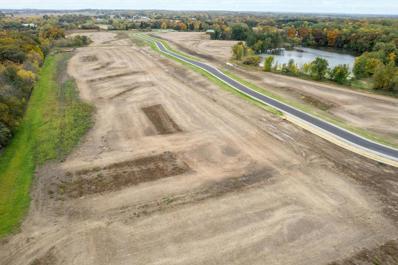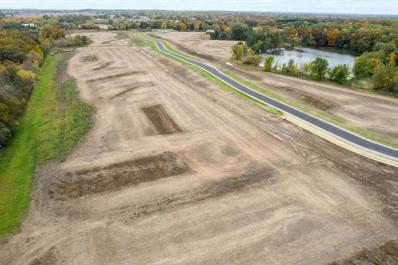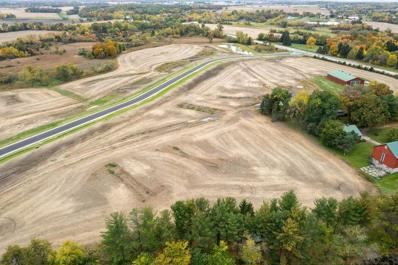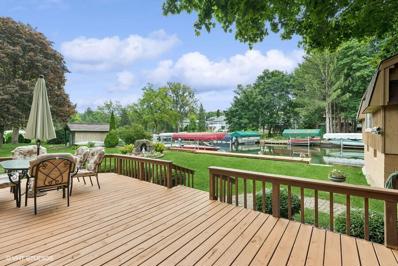Burlington WI Homes for Rent
- Type:
- Land
- Sq.Ft.:
- n/a
- Status:
- Active
- Beds:
- n/a
- Lot size:
- 0.56 Acres
- Baths:
- MLS#:
- WIREX_METRO1893252
ADDITIONAL INFORMATION
Mastercraft Builders Mature lot with walk-out basement. So if you are looking for that perfect lot to build your dream home visit this one.!? Close enough to town, yet reap the benefits of living just outside the city of Burlington. Surrounded by beautiful, superior custom built houses. Easy to access from Hwy 36 and Hwy 50.
- Type:
- Land
- Sq.Ft.:
- n/a
- Status:
- Active
- Beds:
- n/a
- Lot size:
- 14.02 Acres
- Baths:
- MLS#:
- WIREX_METRO1893245
ADDITIONAL INFORMATION
Embrace the fresh country air! This 14 acre, tree-lined lot, is ready for its next adventure. Build a dream home and/or start a hobby farm! Many options here! No builder restrictions, outbuildings and animals allowed. Bring your ideas and start building new memories on your own piece of paradise! Tax ID OSP1400004G is included in the sale, to be sold together in their entirety.
$154,900
710 BEERE LANE Burlington, WI 53105
- Type:
- Land
- Sq.Ft.:
- n/a
- Status:
- Active
- Beds:
- n/a
- Lot size:
- 1.58 Acres
- Baths:
- MLS#:
- WIREX_METRO1893238
- Subdivision:
- OAKMERE FARM
ADDITIONAL INFORMATION
Lot 34,1.58 acre level lot. Natural gas, underground electric, high speed internet. See subdivision by-laws for home sizes etc.
$209,900
800 BEERE LANE Burlington, WI 53105
- Type:
- Land
- Sq.Ft.:
- n/a
- Status:
- Active
- Beds:
- n/a
- Lot size:
- 2.49 Acres
- Baths:
- MLS#:
- WIREX_METRO1893234
- Subdivision:
- OAKMERE FARM
ADDITIONAL INFORMATION
Lot 31 2.49 acres lot. 364 feet of frontage on Lake Madeline. Level lot in Oakmere Farm Subdivision. Private well needed to be drilled. Mound septic system, Natural gas, underground electric, high speed internet. See Subdivision by-laws for home sizes etc.
$214,900
1000 BEERE LANE Burlington, WI 53105
- Type:
- Land
- Sq.Ft.:
- n/a
- Status:
- Active
- Beds:
- n/a
- Lot size:
- 3.66 Acres
- Baths:
- MLS#:
- WIREX_METRO1893233
- Subdivision:
- OAKMERE FARM
ADDITIONAL INFORMATION
Lot 30, 3.66 acres. 308 feet on Lake Madeline. Level property. Natural gas, high speed internet, underground electric. See subdivision by-laws for home sizes etc. See plat map of subdivision, survey.
$169,900
1155 BEERE LANE Burlington, WI 53105
- Type:
- Land
- Sq.Ft.:
- n/a
- Status:
- Active
- Beds:
- n/a
- Lot size:
- 1.55 Acres
- Baths:
- MLS#:
- WIREX_METRO1893230
- Subdivision:
- OAKMERE FARM
ADDITIONAL INFORMATION
Lot 22 1.55 acres. Sloped lot available to have an exposed full basement. Natural gas available, underground electric, high speed internet. See subdivision by-laws for size home etc.
$169,900
1055 BEERE LANE Burlington, WI 53105
- Type:
- Land
- Sq.Ft.:
- n/a
- Status:
- Active
- Beds:
- n/a
- Lot size:
- 1.87 Acres
- Baths:
- MLS#:
- WIREX_METRO1893226
- Subdivision:
- OAKMERE FARM
ADDITIONAL INFORMATION
Lot 19 1.87 acres corner lot. Sloped lot with potential to have an exposed basement. Natural gas, high speed internet, underground electric. See subdivision by-laws for home sizes etc.
$169,900
1011 BEERE LANE Burlington, WI 53105
- Type:
- Land
- Sq.Ft.:
- n/a
- Status:
- Active
- Beds:
- n/a
- Lot size:
- 1.5 Acres
- Baths:
- MLS#:
- WIREX_METRO1893222
- Subdivision:
- OAKMERE FARM
ADDITIONAL INFORMATION
Lot 18, 1.50 acres. Sloped lot with possible full basement for this lot. Natural gas, underground electric, high speed internet. See subdivision by-laws for home sizes etc. See subdivision plat map, survey.
$169,900
1007 BEERE LANE Burlington, WI 53105
- Type:
- Land
- Sq.Ft.:
- n/a
- Status:
- Active
- Beds:
- n/a
- Lot size:
- 1.51 Acres
- Baths:
- MLS#:
- WIREX_METRO1893220
- Subdivision:
- OAKMERE FARM
ADDITIONAL INFORMATION
Lot 17 1.51 acres sloped lot with full basement possible. See Perc Test. Natural gas, high speed internet, underground electric. See subdivision by-laws for home sizes etc. See plat map of subdivision, survey.
$169,900
985 BEERE LANE Burlington, WI 53105
- Type:
- Land
- Sq.Ft.:
- n/a
- Status:
- Active
- Beds:
- n/a
- Lot size:
- 1.65 Acres
- Baths:
- MLS#:
- WIREX_METRO1893218
- Subdivision:
- OAKMERE FARM
ADDITIONAL INFORMATION
Lot 13 1.65 Acre Level Lot - Natural gas available, underground electric, high speed internet. See plat map of subdivision, survey. See subdivision by-laws for home sizes etc.
$169,900
925 BEERE LANE Burlington, WI 53105
- Type:
- Land
- Sq.Ft.:
- n/a
- Status:
- Active
- Beds:
- n/a
- Lot size:
- 1.51 Acres
- Baths:
- MLS#:
- WIREX_METRO1893217
- Subdivision:
- OAKMERE FARM
ADDITIONAL INFORMATION
Lot 11 1.51 Acre Level Lot Natural gas available, high speed internet, underground electric. See subdivision by-laws for home sizes etc. See plat map for subdivision, survey.
$169,900
895 BEERE LANE Burlington, WI 53105
- Type:
- Land
- Sq.Ft.:
- n/a
- Status:
- Active
- Beds:
- n/a
- Lot size:
- 1.51 Acres
- Baths:
- MLS#:
- WIREX_METRO1893215
- Subdivision:
- OAKMERE FARM
ADDITIONAL INFORMATION
Lot 11 1.51 Acre Level Lot Natural gas available, high speed internet, underground electric. See subdivision by-laws for home sizes etc. See plat map for subdivision, survey.
$169,900
825 BEERE LANE Burlington, WI 53105
- Type:
- Land
- Sq.Ft.:
- n/a
- Status:
- Active
- Beds:
- n/a
- Lot size:
- 1.54 Acres
- Baths:
- MLS#:
- WIREX_METRO1893211
- Subdivision:
- OAKMERE FARM
ADDITIONAL INFORMATION
Lot 9 1.54 Acre Level lot Natural gas available, high speed of internet, underground electric. See subdivision by-laws for home size etc. See plat map for subdivision, survey.
$169,900
801 BEERE LANE Burlington, WI 53105
- Type:
- Land
- Sq.Ft.:
- n/a
- Status:
- Active
- Beds:
- n/a
- Lot size:
- 1.54 Acres
- Baths:
- MLS#:
- WIREX_METRO1893210
- Subdivision:
- OAKMERE FARM
ADDITIONAL INFORMATION
Lot 8 1.54 Acre level lot Natural gas available, high speed internet, under ground electric. See subdivision by-laws for home sizes etc. See plat map, survey.
$189,900
611 BEERE LANE Burlington, WI 53105
- Type:
- Land
- Sq.Ft.:
- n/a
- Status:
- Active
- Beds:
- n/a
- Lot size:
- 2.68 Acres
- Baths:
- MLS#:
- WIREX_METRO1893209
- Subdivision:
- OAKMERE FARM
ADDITIONAL INFORMATION
Lot 2, 2.68 acres. Level lot. Private well to be drilled. Mound septic system to be installed, Natural gas available, high speed internet, underground electric. See subdivision by-laws for home sizes etc. See plat map, survey. Grading of lot. Outbuilding permitted see Village permits.
- Type:
- Single Family
- Sq.Ft.:
- 3,755
- Status:
- Active
- Beds:
- 5
- Lot size:
- 1.02 Acres
- Year built:
- 2002
- Baths:
- 3.50
- MLS#:
- WIREX_METRO1892885
ADDITIONAL INFORMATION
Prepare to be impressed with this immaculate 5 bedroom 3.5 bath home on an acre in the town of Burlington. Brand new flooring through out, beautifully updated Kitchen with oversized island and dinette. Enjoy the serenity from the Lovely wrap around deck, or relax and unwind in the hot tub. Master suite with huge walk in closet, tray ceilings, oversized soaking tub and separate shower. Convenient 2nd floor laundry room, 3 more spacious bedroom plus a second full bath complete the upper level. Finished walkout lower level complete with an additional 5th bedroom and full bath plus entertaining area, or gym or family room you decide. Additional new large shed provides plenty of storage, this spacious home has so much to offer!
- Type:
- Single Family
- Sq.Ft.:
- 2,922
- Status:
- Active
- Beds:
- 3
- Lot size:
- 0.68 Acres
- Year built:
- 1969
- Baths:
- 2.50
- MLS#:
- WIREX_METRO1892574
ADDITIONAL INFORMATION
This sprawling brick ranch in Lyons is a must-see! With a new roof in 2020, newer windows, and most of the exterior being solid brick, this meticulously maintained home offers spacious rooms, a cozy brick fireplace, and a main floor laundry that can be easily converted back into an office or craft area. 3 bedrooms and 1.5 bath on the main level. The finished lower level features a massive rec-room, 2nd laundry, full bathroom, office/den room, and workshop area. Situated on a large level yard with a driveway and turn-around area, this handicap accessible property is the perfect place to relax and enjoy the peaceful surroundings.
- Type:
- Single Family
- Sq.Ft.:
- 1,632
- Status:
- Active
- Beds:
- 3
- Lot size:
- 0.22 Acres
- Year built:
- 1949
- Baths:
- 1.00
- MLS#:
- WIREX_METRO1891729
ADDITIONAL INFORMATION
PRICED UPDATED- now $30,000 below market value! Updates include: Whole exterior painted 2023, new roof 2023, some new flooring, some new electrical, new kitchen counters & back splash, newer appliances and some new windows. 75'x132' (.22 acre) corner lot and a 2.5 detached garage with heater and off-street access. Main floor hosts bright living room, entry way with closet, partially remodeled full bath, eat in kitchen and 2 bedrooms with natural hard wood flooring. The upper level offers spacious primary with multiple closets, built in shelves and secondary walk-through seating loft area. Full block basement with cellar storage room, many built in shelves, and work bench. Plenty of space for multiple uses and hosts the laundry area.
- Type:
- Single Family
- Sq.Ft.:
- 4,885
- Status:
- Active
- Beds:
- 6
- Lot size:
- 5.06 Acres
- Year built:
- 1995
- Baths:
- 4.00
- MLS#:
- WIREX_METRO1891142
ADDITIONAL INFORMATION
Experience peaceful living on 5 wooded acres with serene walking paths, just minutes from Brown's Lake. This unique property, a bird sanctuary in an environmental corridor, attracts abundant wildlife. A tree-lined drive leads to the nearly 5,000 sq. ft. custom home designed to blend with nature. Large windows offer stunning views from nearly every room. The main level features a primary suite, a bright four-season room, and a raised deck. The walkout lower level adds two more bedrooms, a full bath, and a second fireplace. The addition of an OUTBUILDING would provide extra space for storage or hobbies (900 sqft outbuilding is OK'd however larger is possible with variance)
- Type:
- Single Family
- Sq.Ft.:
- 2,739
- Status:
- Active
- Beds:
- 4
- Lot size:
- 0.41 Acres
- Year built:
- 1983
- Baths:
- 2.00
- MLS#:
- WIREX_METRO1890234
ADDITIONAL INFORMATION
Unique single family home with over 17,000 square feet of property, and 100 feet of water front. With 4 full bedrooms, including a main level bedroom and bath, it has something for everyone. There are three substantial bedrooms on the upper level and space to move and grow. The home has a fabulous water view to enjoy with ideal outdoor space! Shore station is 10 feet wide and can accomodate a speedboat or pontoon. The boathouse has a screened in room for nearly year round enjoyment. There is plenty of parking and places to house summer necessities. This home has been lovingly maintained and memories have been shared over many years. Sit on the deck and slip away into the calm serenity we all so desperately crave!
- Type:
- Single Family
- Sq.Ft.:
- 2,561
- Status:
- Active
- Beds:
- 5
- Lot size:
- 0.36 Acres
- Year built:
- 2020
- Baths:
- 2.50
- MLS#:
- WIREX_METRO1889949
- Subdivision:
- GLEN AT STONEGATE
ADDITIONAL INFORMATION
PRICED BELOW ASSESSED VALUE! Stunning Colonial with a contemporary flair in ''The Glen at Stonegate''. This five bedroom newer 2-story home is situated on a lovely tree-lined lot close to everything Burlington has to offer. The sizeable foyer greets you with a formal dining room to the right and a spacious office to the left, which can be used as a living room. The kitchen boasts ample cabinet space and a dining area overlooking the backyard through a sunlit patio door. The open design to the family room is ideal for entertaining. Upstairs are 4 well-sized bedrooms including the Primary with a huge WIC and shower in the bathroom. Downstairs is a 5th bedroom or workout area.
- Type:
- Single Family
- Sq.Ft.:
- 3,584
- Status:
- Active
- Beds:
- 4
- Lot size:
- 4.6 Acres
- Year built:
- 2018
- Baths:
- 2.50
- MLS#:
- WIREX_METRO1889906
- Subdivision:
- OAKWOOD HILLS ASSOCIATION
ADDITIONAL INFORMATION
Newer Custom Ranch located on almost 5 wooded acres with Bohners' Lake views, Lake Access, & 44 Acres of ''John Margis Wildlife Park'' in your backyard. Stunning entrance features Ash hardwood floors w/ an open design & towering ceilings where you can take in the lake and wooded vista views from every angle. A Top-of-the-Line kitchen offers a center island w/ custom cabinets & a large pantry. Guests & family will love the entertaining arrangement while you are cooking! The Primary en-suite has built-in bookcase features, his/hers closets, & a spa-like bath w/ a large tub & tiled shower. Downstairs is a walk out area to a private stamped concrete patio where you can take in the natural surroundings while covered from the elements. The recreation room has in-floor heating & a bar area.
$1,850,000
W1940 County Road D Burlington, WI 53105
- Type:
- Single Family
- Sq.Ft.:
- 4,133
- Status:
- Active
- Beds:
- 4
- Lot size:
- 6.57 Acres
- Year built:
- 2004
- Baths:
- 6.00
- MLS#:
- 12151264
ADDITIONAL INFORMATION
Discover the charm of this picturesque hobby farm that was completely renovated inside and out in 2023. Nestled on over 6 acres of expansive grounds, this property offers the perfect blend of rural serenity & modern convenience. Spanning over 4,100 sq ft of living space the home boasts 5 spacious bedrooms, 5 1/2 baths, and a caretaker/MIL suite. With top-of-the-line appliances like Bosch, Sub-Zero, and Wolf, it's perfect for gathering family & friends who are sure to enjoy the inviting interior & scenic outdoor space. Outside 2 barns, one for storage & the other a horse barn with 3 European style stalls equipped w/ Classic Equine waterers, 3 paddocks, chicken coop, plus a bridle path to walk or ride. Whether you want the hobby farm experience or a private retreat this home will suit your needs. Within minutes of Lake Geneva & only a two hour drive from downtown Chicago, leave the hustle of the big city to enjoy the peace and serenity of this magnificent property, its grounds, and animals.
- Type:
- Single Family
- Sq.Ft.:
- 942
- Status:
- Active
- Beds:
- 3
- Lot size:
- 0.14 Acres
- Year built:
- 1945
- Baths:
- 1.00
- MLS#:
- WIREX_METRO1889236
- Subdivision:
- OAKWOOD HILLS
ADDITIONAL INFORMATION
Welcome to this charming 3 bedroom ranch home with detached garage, a block away from the lake with private beach and convenient access to water side recreational activities. This home offers a blend of comfort and functionality with a newly renovated interior. As you walk in, you're greeted by a spacious living room with large windows allowing the natural light to fill the room, creating a warm & inviting atmosphere. Another highlight of this property is the spacious back yard for entertaining. Updates include, electrical, plumbing, well pump pressure tank, drywall, insulation, vinyl flooring, carpeting, stained woodwork, freshly painted interior, new bathroom, and professionally cleaned duct work. Electrical, plumbing and well pump pressure tank come with a warranty.
- Type:
- Single Family
- Sq.Ft.:
- 1,750
- Status:
- Active
- Beds:
- 4
- Lot size:
- 0.31 Acres
- Year built:
- 1945
- Baths:
- 2.00
- MLS#:
- WIREX_METRO1888883
- Subdivision:
- CEDAR PARK
ADDITIONAL INFORMATION
Experience Browns Lake Living with Cedar Park Association Access! Enjoy exclusive amenities including a private beach, playground, and boat launch. This inviting 4-bedroom, 2-bathroom home is bright and spacious. The updated kitchen, with a generous island and separate dining area, is perfect for entertaining. The large living room and rec room offer abundant space for relaxation. Recent 2017 upgrades: New siding, HVAC & AC, water heater, well pressure tank, and radon mitigation system. The tree lined lot offers ample privacy and plenty of shade. Discover the perfect blend of tranquility and modern living!
| Information is supplied by seller and other third parties and has not been verified. This IDX information is provided exclusively for consumers personal, non-commercial use and may not be used for any purpose other than to identify perspective properties consumers may be interested in purchasing. Copyright 2024 - Wisconsin Real Estate Exchange. All Rights Reserved Information is deemed reliable but is not guaranteed |


© 2024 Midwest Real Estate Data LLC. All rights reserved. Listings courtesy of MRED MLS as distributed by MLS GRID, based on information submitted to the MLS GRID as of {{last updated}}.. All data is obtained from various sources and may not have been verified by broker or MLS GRID. Supplied Open House Information is subject to change without notice. All information should be independently reviewed and verified for accuracy. Properties may or may not be listed by the office/agent presenting the information. The Digital Millennium Copyright Act of 1998, 17 U.S.C. § 512 (the “DMCA”) provides recourse for copyright owners who believe that material appearing on the Internet infringes their rights under U.S. copyright law. If you believe in good faith that any content or material made available in connection with our website or services infringes your copyright, you (or your agent) may send us a notice requesting that the content or material be removed, or access to it blocked. Notices must be sent in writing by email to [email protected]. The DMCA requires that your notice of alleged copyright infringement include the following information: (1) description of the copyrighted work that is the subject of claimed infringement; (2) description of the alleged infringing content and information sufficient to permit us to locate the content; (3) contact information for you, including your address, telephone number and email address; (4) a statement by you that you have a good faith belief that the content in the manner complained of is not authorized by the copyright owner, or its agent, or by the operation of any law; (5) a statement by you, signed under penalty of perjury, that the information in the notification is accurate and that you have the authority to enforce the copyrights that are claimed to be infringed; and (6) a physical or electronic signature of the copyright owner or a person authorized to act on the copyright owner’s behalf. Failure to include all of the above information may result in the delay of the processing of your complaint.
Burlington Real Estate
The median home value in Burlington, WI is $350,000. This is higher than the county median home value of $225,200. The national median home value is $338,100. The average price of homes sold in Burlington, WI is $350,000. Approximately 48.87% of Burlington homes are owned, compared to 49.25% rented, while 1.88% are vacant. Burlington real estate listings include condos, townhomes, and single family homes for sale. Commercial properties are also available. If you see a property you’re interested in, contact a Burlington real estate agent to arrange a tour today!
Burlington, Wisconsin has a population of 10,971. Burlington is less family-centric than the surrounding county with 26.27% of the households containing married families with children. The county average for households married with children is 26.91%.
The median household income in Burlington, Wisconsin is $71,793. The median household income for the surrounding county is $67,224 compared to the national median of $69,021. The median age of people living in Burlington is 39 years.
Burlington Weather
The average high temperature in July is 82.7 degrees, with an average low temperature in January of 12.2 degrees. The average rainfall is approximately 35.1 inches per year, with 38.8 inches of snow per year.

