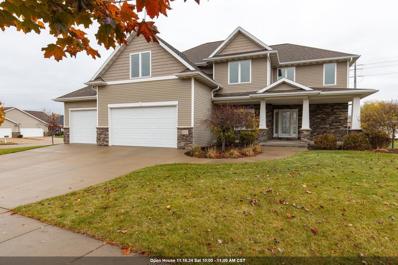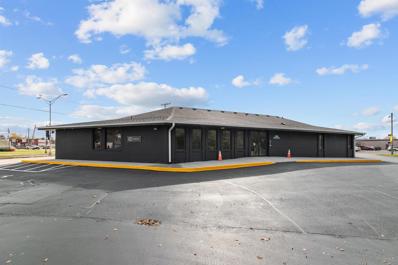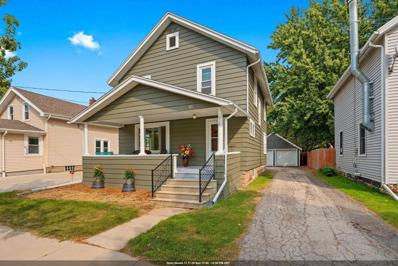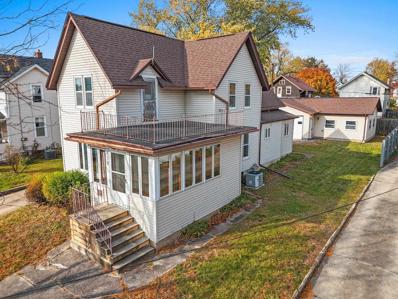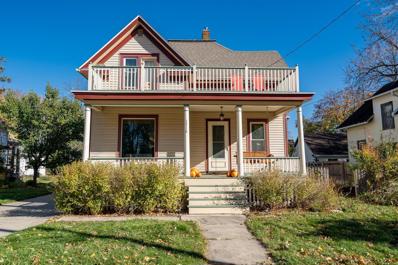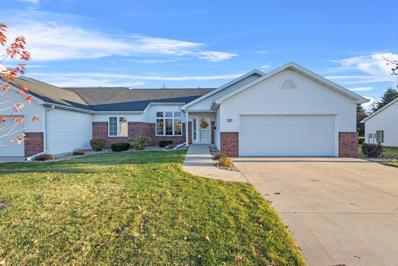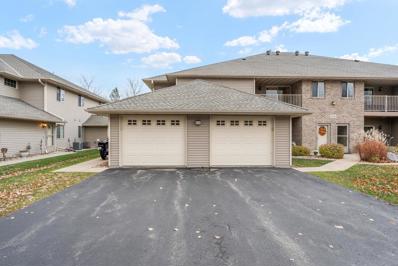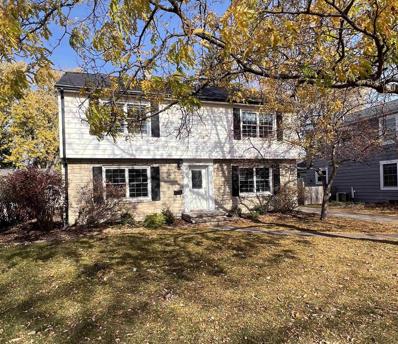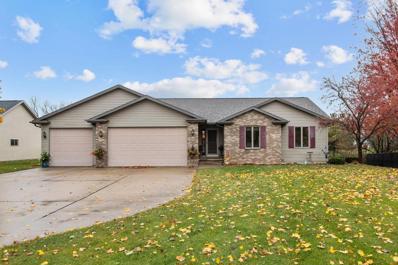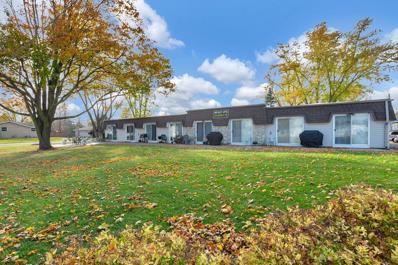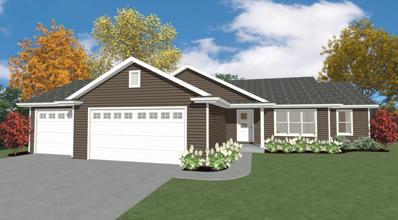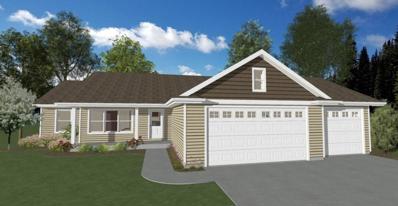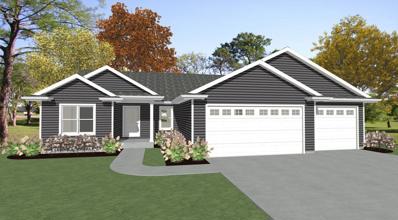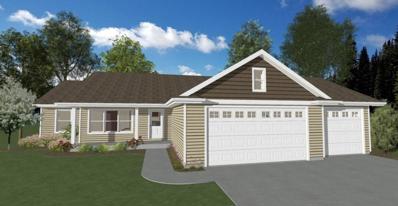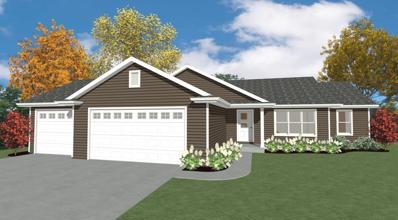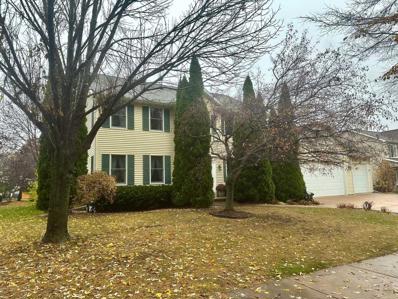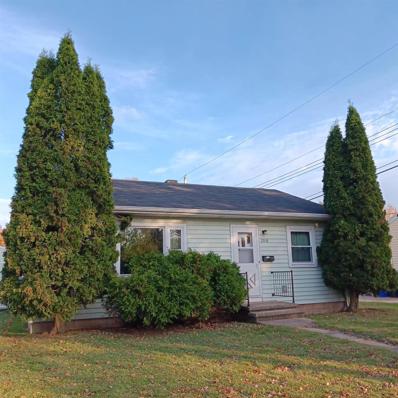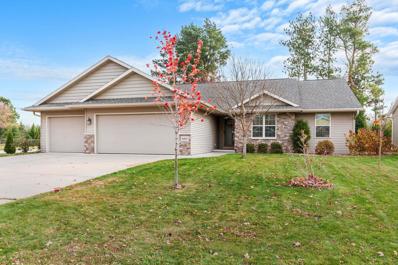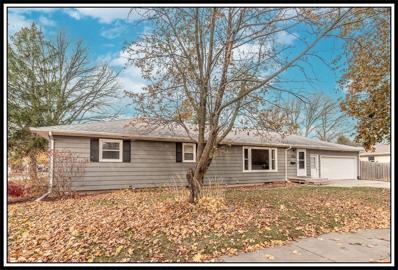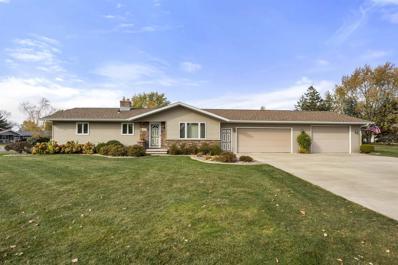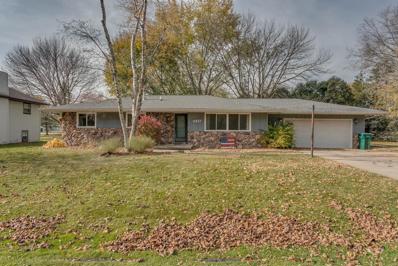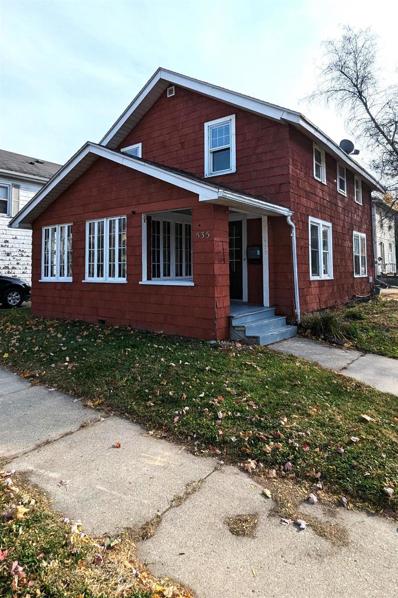Appleton WI Homes for Rent
- Type:
- Single Family
- Sq.Ft.:
- 2,843
- Status:
- NEW LISTING
- Beds:
- 4
- Lot size:
- 0.4 Acres
- Year built:
- 2013
- Baths:
- 4.00
- MLS#:
- WIREX_RANW50300501
- Subdivision:
- EMONS ACRES
ADDITIONAL INFORMATION
Location, Location, Location! Beautiful 4-bedroom, 3.5-bathroom two-story home located in the Kimberly School District! The spacious living room features a vaulted ceiling, an impressive wall of windows, an open staircase, built-in shelving and a cozy gas fireplace. The open-concept kitchen includes an island with a breakfast bar, a stylish tile backsplash, a walk-in pantry and a convenient desk area. The primary suite boasts a tray ceiling with lighting, a luxurious soaking tub, a walk-in tile shower and heated floors. The mudroom includes lockers for added organization while the large first-floor laundry room offers plenty of storage. The finished lower level is perfect for entertaining, featuring French doors that lead to a family room with egress windows, a bar area, and full bath.
$1,100,000
2009 S MEMORIAL DRIVE Appleton, WI 54915
- Type:
- General Commercial
- Sq.Ft.:
- 9,988
- Status:
- NEW LISTING
- Beds:
- n/a
- Lot size:
- 0.96 Acres
- Year built:
- 1984
- Baths:
- MLS#:
- WIREX_RANW50300508
ADDITIONAL INFORMATION
Fully remodeled commercial property with 9,988 sq ft of office space and a durable brick exterior. Strategically located at a prime intersection, with high visibility and easy access to Highway 441 and the Fox Valley area. The .96-acre lot includes a large parking lot with 49 spaces. Previously used as a medical office, the building features plumbing throughout and modern heating/cooling with seven zones. The space is divided between the main and lower levels, both newly remodeled. Inside the main entrance is a lobby and shared conference room. Multiple bathrooms throughout, and an elevator. A tenant currently occupies approximately 1,350 sq ft, providing rental income. This property is ready for businesses seeking a well-equipped space in a prime location. Schedule your tour today!
- Type:
- Single Family
- Sq.Ft.:
- 1,370
- Status:
- NEW LISTING
- Beds:
- 4
- Lot size:
- 0.16 Acres
- Year built:
- 1925
- Baths:
- 1.00
- MLS#:
- WIREX_RANW50300470
ADDITIONAL INFORMATION
Charm meets contemporary updates! This home features beautifully refinished hardwood floors and fresh paint. Enjoy the tall natural woodwork inside, along with the spacious layout including: a generous living room, dining room, and kitchen with vinyl flooring. The kitchen and dining areas are perfectly sized for family gatherings. With 4 cozy bedrooms upstairs and a full bath, there?s plenty of space for everyone! Outside, you'll find a large covered front porch to spend time sitting on. The backyard is spacious with mature trees. The 2-car garage has been newly sided with vinyl, and provides a great storage space.
- Type:
- Single Family
- Sq.Ft.:
- 1,725
- Status:
- NEW LISTING
- Beds:
- 5
- Lot size:
- 0.15 Acres
- Year built:
- 1890
- Baths:
- 2.00
- MLS#:
- WIREX_RANW50300462
ADDITIONAL INFORMATION
Five bedroom home with 2 full baths downtown Appleton. Gorgeous hardwood floors throughout. Two bedrooms and a full bath on the main floor. 17x9 three season sun room stays warm from the south facing sun all year. Huge two car garage with a 19x16 workshop. New paint, updated electrical and newer roof (2018). Schedule your showing today. Please give sellers 48 hours binding acceptance.
- Type:
- Single Family
- Sq.Ft.:
- 1,462
- Status:
- NEW LISTING
- Beds:
- 3
- Lot size:
- 0.15 Acres
- Year built:
- 1905
- Baths:
- 2.00
- MLS#:
- WIREX_RANW50300436
ADDITIONAL INFORMATION
Character Home near Erb Park! You will love all of the detail in this Victorian-era home. A covered porch welcomes you before you step into a spacious living area w/ built-ins, hardwood floors and an exposed staircase to the upper level. Kitchen has a reach in pantry and a pass thru window makes entertaining in the dining area a breeze. The lower level has a large daylight window, a finished laundry room with paint block walls & workshop area. Large backyard patio w/ fenced yard & 2.5 car garage. Plus, all appliances included and Pre-inspected too!!
- Type:
- Condo
- Sq.Ft.:
- 1,718
- Status:
- NEW LISTING
- Beds:
- 3
- Year built:
- 1999
- Baths:
- 3.00
- MLS#:
- WIREX_RANW50300454
ADDITIONAL INFORMATION
3 bed, 2.5 bath Condo, perfectly situated to offer both modern interior comfort and serene backyard views. This well maintained home features an open and spacious layout with quartz countertops, updated flooring and lighting, updated appliances and a large, clean lower level with a half bath already in place offers endless possibilities. Convenient to highways, shopping, and dining, put this must see Condo on your list! Showings begin 11/4/24, Seller prefers a mid January closing date.
- Type:
- Condo
- Sq.Ft.:
- 1,254
- Status:
- Active
- Beds:
- 2
- Year built:
- 2006
- Baths:
- 2.00
- MLS#:
- WIREX_RANW50300405
ADDITIONAL INFORMATION
Fabulous Condo with updates including new luxury vinyl planking, gorgeous quartz countertops, backsplash and new stainless steel refrigerator. Spacious primary suite with full bathroom. Enjoy warm cozy days in front of the gas fireplace. This Condo also features an attached garage, low Condo fees and close proximity to walking/bike trails, restaurants, and easy access to Interstate 41. Immaculate and well-maintained. Why rent when you can own.
- Type:
- Single Family
- Sq.Ft.:
- 2,715
- Status:
- Active
- Beds:
- 4
- Lot size:
- 0.14 Acres
- Year built:
- 1955
- Baths:
- 3.00
- MLS#:
- WIREX_RANW50300386
ADDITIONAL INFORMATION
Spacious foyer, huge LR, built-in bookshelves which wrap French doors leading to the office with hardwood floors and cherry bookcases. Kitchen offers new refrigerator. On 2nd floor find 4 large bedrooms, and 2 full baths.
- Type:
- Single Family
- Sq.Ft.:
- 1,963
- Status:
- Active
- Beds:
- 5
- Lot size:
- 0.33 Acres
- Year built:
- 1999
- Baths:
- 3.00
- MLS#:
- WIREX_RANW50300374
- Subdivision:
- HICKORY PARK ESTATES
ADDITIONAL INFORMATION
This hard to find five bedroom, three bathroom home is quite a gem. A wonderful layout for gatherings and split bedroom layout. Recently, there has been a sump pump in back installed. The lower level has a nice storage area, along with two bedrooms and full bath. Enjoy your new home sweet home nestled in the town of Buchanan. Any and all offers to be presented and viewed no earlier than November 6th at 6 PM.
$1,395,000
1071 S NICOLET ROAD Appleton, WI 54914
- Type:
- Multi-Family
- Sq.Ft.:
- 2,400
- Status:
- Active
- Beds:
- n/a
- Lot size:
- 0.02 Acres
- Year built:
- 1973
- Baths:
- MLS#:
- WIREX_RANW50300323
ADDITIONAL INFORMATION
Amazing investment opportunity! This property includes 16 unit (2 buildings). Each building has 8 units with 1-bed 1-bath apartments located near the Fox River Mall in Grand Chute. This property has a great rental history and is completely rented. New roof as of 2024. Monthly income of $11,470. Tenants pay electric and heat.
- Type:
- Single Family
- Sq.Ft.:
- 1,530
- Status:
- Active
- Beds:
- 3
- Lot size:
- 0.25 Acres
- Year built:
- 2024
- Baths:
- 2.00
- MLS#:
- WIREX_RANW50300356
ADDITIONAL INFORMATION
Superb 3 BR ranch in Appleton east area near schools & parks - the fantastic Montana model built by the Fox Cities' leader in new homes, VANS REALTY & CONSTRUCTION! Wonderful open-concept feel throughout this functional charmer. Large kitchen features tile backsplash. Master Suite w/ Double Sinks & Walk-in Closet. 1st floor Laundry, Mud Room, plus a 3 CAR GARAGE with floor drain is sure to be appreciated! Lower Level Daylight/Egress window. Central Air-Conditioning & soft-close drawers included, too! HUGE BONUS: Full concrete driveway to the street included! Picture shown is a photo of a simulated model. Estimated completion December 2024.
- Type:
- Single Family
- Sq.Ft.:
- 1,570
- Status:
- Active
- Beds:
- 3
- Lot size:
- 0.25 Acres
- Year built:
- 2024
- Baths:
- 2.00
- MLS#:
- WIREX_RANW50300355
ADDITIONAL INFORMATION
Superb 3 BR ranch in east side of Appleton near schools and parks, the uber-popular Dakota model built by the Fox Cities' leader in new homes, VANS REALTY & CONSTRUCTION! Wonderful open-concept feel throughout this functional charmer. Granite kitchen with tile backsplash. Primary Suite w/ Double Sinks & Large Closet. 1st floor Laundry, Mud Room, plus a 3 CAR GARAGE with floor drain is sure to be appreciated! Lower Level Daylight/Egress window. Central Air-Conditioning and soft-close drawers included, too! HUGE BONUS: Full concrete driveway to street included. Picture shown is a simulated drawing. Other pictures show are of a similar home. Estimated completion December 2024.
- Type:
- Single Family
- Sq.Ft.:
- 1,542
- Status:
- Active
- Beds:
- 3
- Lot size:
- 0.45 Acres
- Year built:
- 2024
- Baths:
- 2.00
- MLS#:
- WIREX_RANW50300354
ADDITIONAL INFORMATION
This Vans Construction JACKSON design is brand new and chic, and taking the Fox Cities by storm! Striking 3 BR, 2 bath ranch has tons of pizazz and 11 x 10 covered back porch that wows! Terrific SE Appleton area close to schools, parks and shopping! Trendy stone and vinyl exterior ... this sensational floor plan highlighted by abundant cabinetry & tile backsplash in tremendous kitchen center. Inviting & large primary suite with double sinks. Soft-close drawers and central air are an added bonus! 3-car garage, egress window in lower level, and much more! Lot is almost 1/2 acre, too! HUGE BONUS: Concrete driveway to street included. Home shown is a simulated model. Estimated completion date February 2025.
- Type:
- Single Family
- Sq.Ft.:
- 1,570
- Status:
- Active
- Beds:
- 3
- Lot size:
- 0.25 Acres
- Year built:
- 2024
- Baths:
- 2.00
- MLS#:
- WIREX_RANW50300353
ADDITIONAL INFORMATION
Superb 3 BR ranch in east side of Appleton near schools and parks, the uber-popular Dakota model built by the Fox Cities' leader in new homes, VANS REALTY & CONSTRUCTION! Wonderful open-concept feel throughout this functional charmer. Granite kitchen with tile backsplash. Primary Suite w/ Double Sinks & Large Closet. 1st floor Laundry, Mud Room, plus a 3 CAR GARAGE with floor drain is sure to be appreciated! Lower Level Daylight/Egress window. Central Air-Conditioning and soft-close drawers included, too! HUGE BONUS: Full concrete driveway to street included. Picture shown is a simulated drawing. Other pictures show are of a similar home. Estimated completion February 2025.
- Type:
- Single Family
- Sq.Ft.:
- 1,530
- Status:
- Active
- Beds:
- 3
- Lot size:
- 0.23 Acres
- Year built:
- 2024
- Baths:
- 2.00
- MLS#:
- WIREX_RANW50300352
ADDITIONAL INFORMATION
Superb 3 BR ranch in Appleton east area near schools & parks - the fantastic Montana model built by the Fox Cities' leader in new homes, VANS REALTY & CONSTRUCTION! Wonderful open-concept feel throughout this functional charmer. Large kitchen features tile backsplash. Master Suite w/ Double Sinks & Walk-in Closet. 1st floor Laundry, Mud Room, plus a 3 CAR GARAGE with floor drain is sure to be appreciated! Lower Level Daylight/Egress window. Central Air-Conditioning & soft-close drawers included, too! HUGE BONUS: Full concrete driveway to street included. Picture shown is a photo of a simulated model. Estimated completion February 2025.
- Type:
- Single Family
- Sq.Ft.:
- 1,507
- Status:
- Active
- Beds:
- 3
- Lot size:
- 0.25 Acres
- Year built:
- 2024
- Baths:
- 2.00
- MLS#:
- WIREX_RANW50300351
ADDITIONAL INFORMATION
Stellar 3 BR new construction DESTIN model ranch home in terrific SE Appleton area close to schools, parks and shopping! Another gem from VANS CONSTRUCTION with trendy brick and vinyl exterior ... this sensational floor plan highlighted by glamorous canyon-colored cabinetry & tile backsplash in tremendous kitchen center. Inviting & large primary suite with double sinks and great closet space. Soft-close drawers and central air are an added bonus! 3-car garage, egress window in lower level, and much more! HUGE BONUS: Concrete driveway to street included. Home shown is a simulated model. Estimated completion date February 2025.
- Type:
- Single Family
- Sq.Ft.:
- 3,129
- Status:
- Active
- Beds:
- 5
- Lot size:
- 0.4 Acres
- Year built:
- 2007
- Baths:
- 4.00
- MLS#:
- WIREX_RANW50300359
ADDITIONAL INFORMATION
Stunning craftsman style home featuring 5 bedrooms and 3.5 baths. Step inside to a 2 story vaulted ceiling in the living room with windows that flank the wood faced gas fireplace. Eat-in dining area with patio doors that lead to large tamped concrete patio. Kitchen complete w/built-in appliances, center island, walk-in pantry and granite thru out. Primary bedroom w/ dual closets, walk-in tile shower, dual vanities and more. Main flr office or flex room, half bath and laundry room with locker area completes the main floor. Upper loft leads to 3 bedrooms & full bath. Lower level complete with large rec room with wet bar area, 5th bedroom w/ egress window, work out room & full bath. Attached finished & heated garage with basement access, landscaped lot w/ sprinkler system & tons of updates!
- Type:
- Single Family
- Sq.Ft.:
- 3,467
- Status:
- Active
- Beds:
- 4
- Lot size:
- 0.34 Acres
- Year built:
- 1999
- Baths:
- 4.00
- MLS#:
- WIREX_RANW50300341
ADDITIONAL INFORMATION
Easy walking distance to Highview Park, short drive to schools & highway access. Two-story foyer welcomes you into this warm, friendly home. To the left is the living room w/french doors leading to family room with fireplace & nice view of backyard. LOADS of maple cabinets, Corian countertops & breakfast buffet help you enjoy this home's heart. The mudroom w/lockers leads to the laundry rm w/utility sink & backyard access. Upstairs, you'll find a SPACIOUS primary BR w/ensuite bathroom w/ dual sinks, soaker tub & walk-in shower. 3 add'l BRs & full bath complete this floor. So much space in the lower level including a finished game area, lounge space, office & the unfinished storage space.
- Type:
- Single Family
- Sq.Ft.:
- 832
- Status:
- Active
- Beds:
- 2
- Lot size:
- 0.14 Acres
- Year built:
- 1952
- Baths:
- 1.00
- MLS#:
- WIREX_RANW50300357
ADDITIONAL INFORMATION
This 2 bedroom, 1 bath ranch home is a great investment property. Most windows have been updated, both bedrooms have hardwood floors. Lots of closet space for a smaller home. The full basement is solid and dry. Fuel oil, still heats the home, and there is a propane gas still on the property. Both could be converted to natural gas. Property is an Estate and being sold As Is, where Is. Nice neighborhood. Priced to move quickly. No over lapping on showings.
- Type:
- Single Family
- Sq.Ft.:
- 1,886
- Status:
- Active
- Beds:
- 3
- Lot size:
- 0.08 Acres
- Year built:
- 1898
- Baths:
- 2.00
- MLS#:
- WIREX_RANW50300338
ADDITIONAL INFORMATION
A wonderful character home with a unique floor plan describes this 3 BR, 2 full bath home. Large rooms, hardwood flooring, updated kitchen and first floor laundry along with a 4 seasons room with convenient backyard access. The deck over-looks the fenced-in yard with a 2 car garage. Conveinently located near shopping and schools. Please allow 48 hours for binding, no offers to be reviewed on Weekends.
- Type:
- Single Family
- Sq.Ft.:
- 2,347
- Status:
- Active
- Beds:
- 3
- Lot size:
- 0.21 Acres
- Year built:
- 2014
- Baths:
- 2.00
- MLS#:
- WIREX_RANW50300283
ADDITIONAL INFORMATION
Beautiful 3 bdrm ranch with spacious open concept living room/dining area/kitchen. Plenty of windows for natural light. Corner gas fireplace offers more furniture layout options. Look up for the 2 alcoves great for seasonal decorating. Kitchen island provides ample meal prep space and great gathering spot for socializing. Stainless appliances included. The pantry features decorative glass door. Primary suite includes a large walk-in closet and bath with double sinks. Bdrm 2 has a glass door ideal for use as an office. (Solid door in basement) Bdrm 3 offers additional space for furniture. Finished area of bsmnt has escape window for more options and a convenient dog wash area. Rear yard privacy with plenty of trees & gazebo. This is a great find!
- Type:
- Single Family
- Sq.Ft.:
- 2,549
- Status:
- Active
- Beds:
- 3
- Lot size:
- 0.18 Acres
- Year built:
- 1960
- Baths:
- 2.00
- MLS#:
- WIREX_RANW50300307
- Subdivision:
- MARIN PHILLIPS
ADDITIONAL INFORMATION
GREAT LOCATION & GORGEOUS UPDATES in this 3BD(easily a 4 BD)/1.5BA Ranch Beauty w/2500+ SQ FT of Living Space! EVERY Room is SUPERSIZED - HUGE Living Room w/Newer Carpet, HUGE UPDATED Kitchen w/Tons of Cabinets, Brkfst Bar, APPL INCL & SPACIOUS Dining Area! CHECK OUT the SUPERSIZED FULL Bathroom, 3 LARGE Bedrooms & ADDT Half Bath all on the Main Level! READY TO RELAX? LL complete with Family Room, PLUS ADDT Bar Area for all of the HOLIDAYS, Rack up a Game of Pool (Table INCL) or RELAX for Movie Night w/Theatre & Equipment INCL & REALLY COOL 'Blacked Out' Floor Joist Ceiling! NEED A 4th BD? EASILY Add an Egress to the Current Office or use it as Flex Space - YOUR CHOICE! FENCED YARD, ATT 2.5 Car Garage & MOVE IN READY!
- Type:
- Single Family
- Sq.Ft.:
- 3,171
- Status:
- Active
- Beds:
- 4
- Lot size:
- 0.3 Acres
- Year built:
- 1983
- Baths:
- 2.00
- MLS#:
- WIREX_RANW50300312
ADDITIONAL INFORMATION
Don't miss out on your chance to own this meticulously cared-for one-owner ranch-style home in Grand Chute. Inside you'll find four bedrooms, two bathrooms with countless updates and features throughout. The oversized family room showcases vaulted ceilings and a beautiful stone gas fireplace. It also opens up to a spacious hardscape patio that features a built-in firepit of its own. The theatre in the lower level offers the perfect place for your next movie night or future gameday entertaining. In the lower level, you'll also find a laundry room, a fourth bedroom option, and office. The attached three-car garage provides tons of space for toys and storage. Seller offering $1,000 towards a Home Warranty!
- Type:
- Single Family
- Sq.Ft.:
- 1,922
- Status:
- Active
- Beds:
- 3
- Lot size:
- 0.48 Acres
- Year built:
- 1979
- Baths:
- 3.00
- MLS#:
- WIREX_RANW50300292
ADDITIONAL INFORMATION
Welcome to this delightful ranch on nearly half an acre, where value meets comfort. Home features 3 spacious bedrooms and 3 full baths, providing ample space for everyone. The living areas are perfect for entertaining, while the bright kitchen offers plenty of room. Step outside the patio doors to enjoy a generous backyard, ideal for gardening or relaxing under the sun. Enjoy the perks of Grand Chute taxes and a private well along with easy access to Hwy, schools, parks, and shopping. Updates include: roof, patio door, windows, counter tops, flooring and more! This is a fantastic opportunity. Note: rec room is concrete floor. Per seller, showings end on Nov 4th at 5pm and all offers are due by 6:30pm Nov 4th for review the same day. Don?t miss out! Schedule a showing today!
$189,900
535 W 6TH STREET Appleton, WI 54911
- Type:
- Single Family
- Sq.Ft.:
- 1,176
- Status:
- Active
- Beds:
- 3
- Lot size:
- 0.06 Acres
- Year built:
- 1926
- Baths:
- 1.00
- MLS#:
- WIREX_RANW50300293
ADDITIONAL INFORMATION
Adorable 3 bedroom character downtown location. Hardwood floor throughout, arched doorways, wood staircase, original woodwork + more. Spacious living & dining rooms, the den is flooded with sunlight with the 9 windows and French doors opening to the living room. Upper level includes a large 20x10 primary bedroom + 2 additional bedrooms, full bath and large linen closet. Full, clean basement includes washer and dryer. 1 car garage has updated concrete floor. Call today and be in by the holidays!
| Information is supplied by seller and other third parties and has not been verified. This IDX information is provided exclusively for consumers personal, non-commercial use and may not be used for any purpose other than to identify perspective properties consumers may be interested in purchasing. Copyright 2024 - Wisconsin Real Estate Exchange. All Rights Reserved Information is deemed reliable but is not guaranteed |
Appleton Real Estate
The median home value in Appleton, WI is $326,000. This is higher than the county median home value of $259,000. The national median home value is $338,100. The average price of homes sold in Appleton, WI is $326,000. Approximately 64.14% of Appleton homes are owned, compared to 31.74% rented, while 4.12% are vacant. Appleton real estate listings include condos, townhomes, and single family homes for sale. Commercial properties are also available. If you see a property you’re interested in, contact a Appleton real estate agent to arrange a tour today!
Appleton, Wisconsin has a population of 74,752. Appleton is less family-centric than the surrounding county with 32.58% of the households containing married families with children. The county average for households married with children is 34.02%.
The median household income in Appleton, Wisconsin is $68,364. The median household income for the surrounding county is $72,695 compared to the national median of $69,021. The median age of people living in Appleton is 36.5 years.
Appleton Weather
The average high temperature in July is 81.1 degrees, with an average low temperature in January of 9.2 degrees. The average rainfall is approximately 31.7 inches per year, with 41.1 inches of snow per year.
