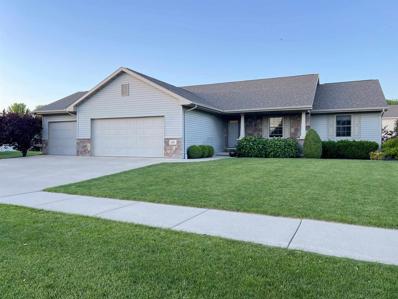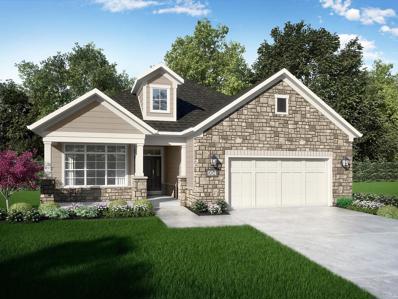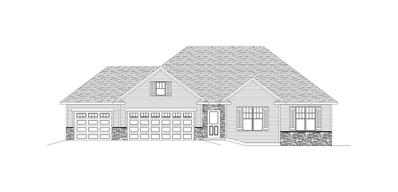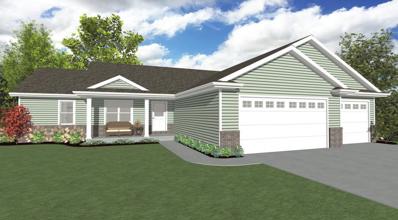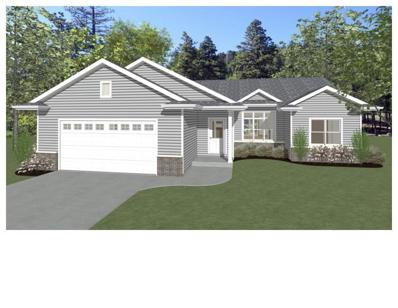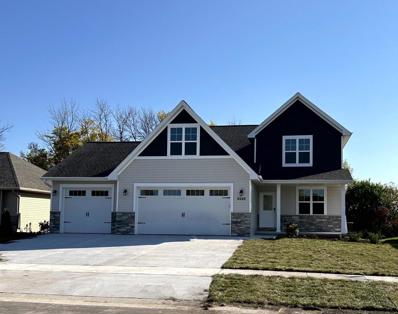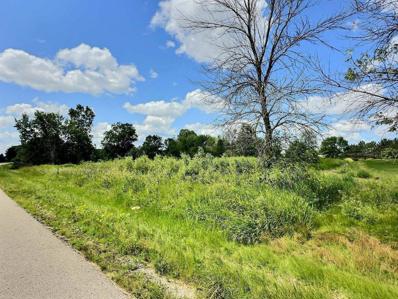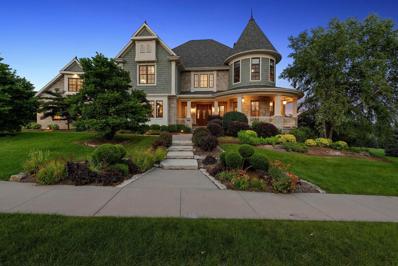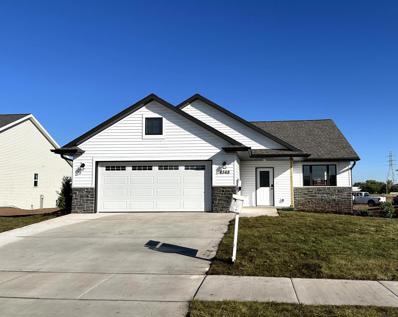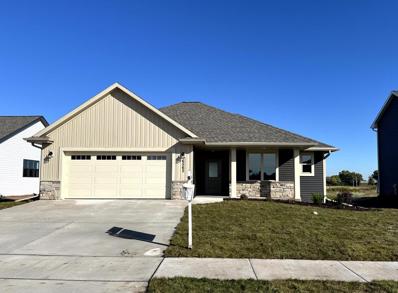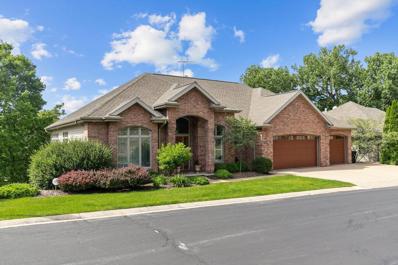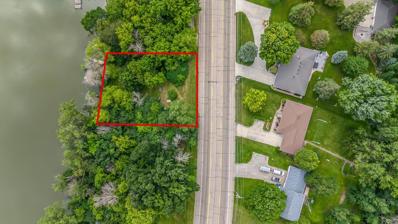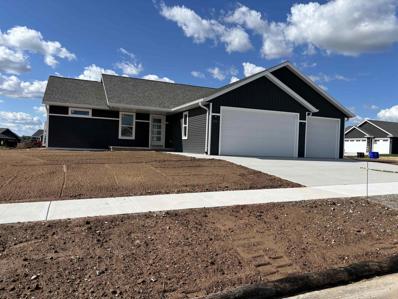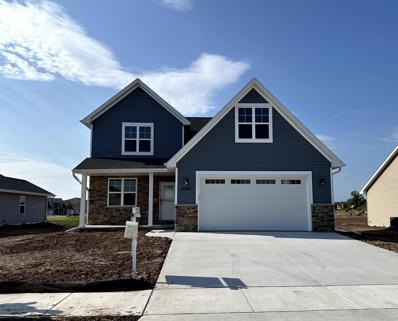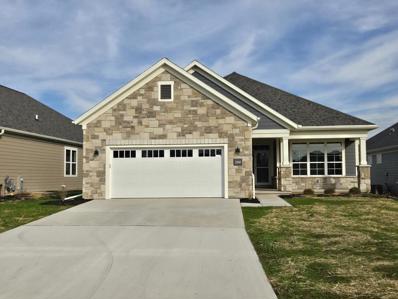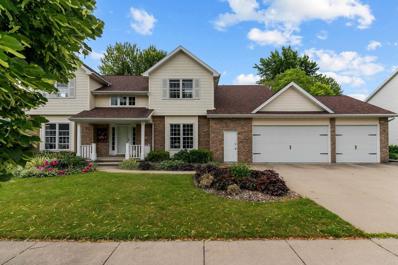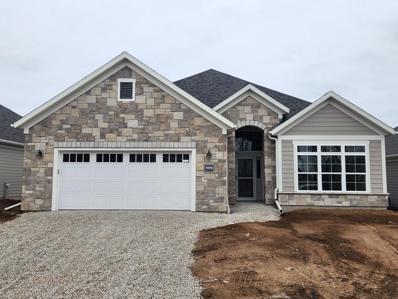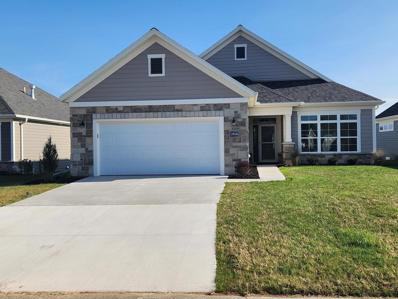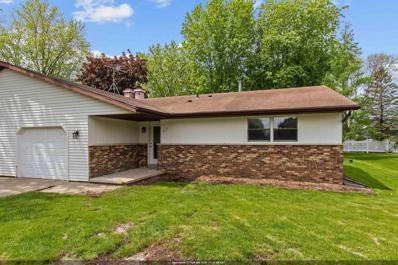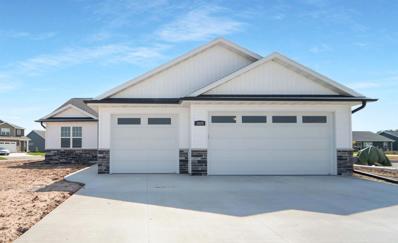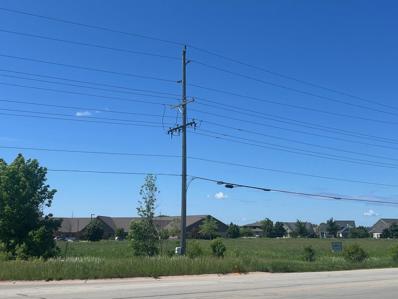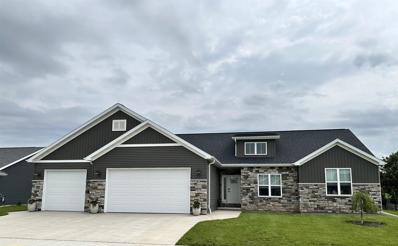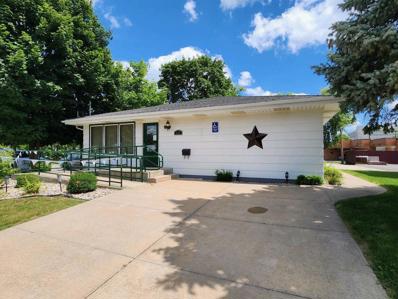Appleton WI Homes for Rent
$489,900
1111 BOBBY COURT Appleton, WI 54915
- Type:
- Single Family
- Sq.Ft.:
- 2,828
- Status:
- Active
- Beds:
- 4
- Lot size:
- 0.33 Acres
- Year built:
- 2009
- Baths:
- 3.00
- MLS#:
- WIREX_RANW50295166
- Subdivision:
- EMONS ACRES
ADDITIONAL INFORMATION
Beautiful 4 bed 3 bath Ranch on Cul-de-sac in Kimberly. Large living room with vaulted ceiling, wall of windows, arched entryways, and gas fireplace. Kitchen with stunning cabinets, hardwood floors, and breakfast bar. Primary suite with trayed ceiling. Finished lower level with family room, kitchenette, 4th bedroom, full bath, and office/den. Covered front porch, concrete curbing, extensive landscaping, and grand stone patio. Finished garage with drain.
- Type:
- Single Family
- Sq.Ft.:
- 2,427
- Status:
- Active
- Beds:
- 3
- Lot size:
- 0.19 Acres
- Year built:
- 2024
- Baths:
- 2.00
- MLS#:
- WIREX_RANW50295079
- Subdivision:
- APPLE RIDGE
ADDITIONAL INFORMATION
This home is in Apple Ridge, a HOA community that offers a come and go lifestyle giving you more time to enjoy life. The Tustin offers an open floor plan with zero step front entry and first floor living. Many features make our homes attractive including Kitchen Island, walk in closets, tile shower, and beautiful sunrooms with views for anytime of the day! This home offer HOA services and amenities that include lawn care, snow removal, and clubhouse with fitness room and outdoor heated pool! Other Room 2 - storage. Exterior image is a rendering of similar home.
- Type:
- Single Family
- Sq.Ft.:
- 2,591
- Status:
- Active
- Beds:
- 4
- Lot size:
- 0.27 Acres
- Year built:
- 2024
- Baths:
- 4.00
- MLS#:
- WIREX_RANW50295140
- Subdivision:
- STARGAZER ESTATES
ADDITIONAL INFORMATION
BUILT BY LEXINGTON HOMES, INC- A FOCUS ON ENERGY CERTIFIED HOME- LOT 6- Offering over 2500 sqft with 4 bdrms, 2 1/2 baths, and a family room! Kitchen with custom painted cabinets, large island with snack counter, and a corner pantry overlooks the great room that features an electric fireplace and open staircase to the lower level. Primary suite offers a tray ceiling, private bath with walk in tile shower and dual sinks, and large walk in closet. Garage with basement access. Zero entry. ***All offers received after 12:00 pm on Fridays will be addressed by the seller on Monday***
- Type:
- Single Family
- Sq.Ft.:
- 1,726
- Status:
- Active
- Beds:
- 3
- Lot size:
- 0.28 Acres
- Year built:
- 2024
- Baths:
- 3.00
- MLS#:
- WIREX_RANW50295062
ADDITIONAL INFORMATION
Incredible Preston model built by the industry leader, VANS Realty & Construction of Appleton - very close to Appleton North HS! Glamorous, inviting floor plan with over 1726 square feet! Gas fireplace in large living room is the tone-setter. Sensational kitchen with abundant Flint-colored cabinetry, granite counters & tile backsplash. All 3 bedrooms are nice-sized, the 2.5 bathrooms are sure to be appreciated. What's more? How about a bonus first floor office that commands attention and provides extra versatility. Great 3-car garage with floor drain, too! Central air, along with "soft close" doors and drawers, complete the picture! Ready for memories! Home shown is a similar model. Estimated completion date November 2024.
- Type:
- Single Family
- Sq.Ft.:
- 1,610
- Status:
- Active
- Beds:
- 3
- Lot size:
- 0.3 Acres
- Year built:
- 2024
- Baths:
- 2.00
- MLS#:
- WIREX_RANW50295060
ADDITIONAL INFORMATION
Perfection Personified in this VANS CONSTRUCTION Sedona model! Sweet flow and feel for this gem near Appleton North High School, featuring 3 BR and 2 full baths. Tile backsplash and gorgeous briar-colored cabinetry highlight the incredible kitchen. Large living room with dramatic ceiling and gas fireplace. 1st floor laundry! Inviting primary suite has nice bathroom w/ double sinks. Central air, soft-close drawers and garage floor drain are superb amenities that add to value! Home shown is a simulated model. Estimated completion November 2024.
- Type:
- Single Family
- Sq.Ft.:
- 2,116
- Status:
- Active
- Beds:
- 4
- Lot size:
- 0.24 Acres
- Year built:
- 2024
- Baths:
- 3.00
- MLS#:
- WIREX_RANW50294961
- Subdivision:
- STARGAZER ESTATES
ADDITIONAL INFORMATION
BUILT BY LEXINGTON HOMES, INC- A FOCUS ON ENERGY CERTIFIED HOME- LOT 8- Offering plenty of space with 4 bdrms, 2 1/2 baths, and a den/office this home is sure to please! Open concept design features a kitchen with custom painted cabinets, island with snack counter, and a corner pantry which overlooks the great room with an electric fireplace. Primary suite offers a tray ceiling, and a private bath. All bedrooms with walk in closets and a 2nd floor laundry for added convenience. Mud room entrance from garage also features a large walk in closet.***All offers received after 12:00 pm on Fridays will be addressed by the seller on Monday***
$69,900
SHAGBARK WAY Appleton, WI 54914
- Type:
- Land
- Sq.Ft.:
- n/a
- Status:
- Active
- Beds:
- n/a
- Lot size:
- 1.39 Acres
- Baths:
- MLS#:
- WIREX_RANW50294884
- Subdivision:
- HICKORY MEADOW ESTATE
ADDITIONAL INFORMATION
Don't miss out on this chance to secure your slice of paradise and embark on a journey towards building the lifestyle of your dreams. Explore the endless potential of this stunning 1.39-acre lot and make your vision a reality today in the Hickory Meadow Estates! Bonus...perk test has already been completed.
$1,595,000
6528 N SMOKETREE Appleton, WI 54913
- Type:
- Single Family
- Sq.Ft.:
- 7,174
- Status:
- Active
- Beds:
- 5
- Lot size:
- 1.02 Acres
- Year built:
- 2006
- Baths:
- 6.00
- MLS#:
- WIREX_RANW50294732
ADDITIONAL INFORMATION
Discover unparalleled elegance in this stunning Griffin built Victorian-style home in Appleton?s finest neighborhood. Boasting 7,174 sq ft of luxurious living space starting out in the grand foyer with an 8-foot mahogany entrance door and leaded glass it sets the tone for the exquisite details found throughout. Enjoy gourmet cooking in the chef-worthy kitchen with Cambria quartz counters and copper-painted tin ceiling. Entertain in style in the great room with built-ins and a gas fireplace or relax in the Drawing Room. The outdoor oasis features flagstone patios, a pergola with a wood-burning fireplace, and professional landscaping. This home combines timeless charm with modern comforts and superb quality construction built to last for generations. Delayed showings until July 19th, 2024.
- Type:
- Single Family
- Sq.Ft.:
- 1,613
- Status:
- Active
- Beds:
- 3
- Lot size:
- 0.2 Acres
- Year built:
- 2024
- Baths:
- 2.00
- MLS#:
- WIREX_RANW50294705
- Subdivision:
- JEWEL BOX ESTATES
ADDITIONAL INFORMATION
BUILT BY LEXINGTON HOMES, INC.- LOT 54- Street improvements are included!! 3 bdrm, 2 full bath zero entry ranch offers over 1600 sqft! Open concept design features a kitchen with stained cabinets & painted trim, corner pantry, and a snack counter overlooks the dinette and great room with an electric fireplace and staircase to the lower level. All bedrooms boast walk in closets. Primary suite offers a private full bath and a walk in tile shower. First floor laundry. Landscaping package is included. ***All offers received after 12:00 pm on Fridays will be addressed by the seller on Monday***
- Type:
- Single Family
- Sq.Ft.:
- 1,639
- Status:
- Active
- Beds:
- 3
- Lot size:
- 0.2 Acres
- Year built:
- 2024
- Baths:
- 2.00
- MLS#:
- WIREX_RANW50294726
- Subdivision:
- JEWEL BOX ESTATES
ADDITIONAL INFORMATION
BUILT BY LEXINGTON HOMES, INC.- LOT 55- Street improvements are included!! This spacious 3 bdrm, 2 full bath ranch offers over 1600 sqft! Open concept, split bedroom design features a kitchen with stained cabinets and painted trim, corner pantry, bumped out dinette, and an island with snack counter overlooks the great room with an open staircase to the lower level. All bedrooms boast walk in closets. Primary suite offers a private full bath and a walk in shower. First floor laundry. Landscaping package is included. ***All offers received after 12:00 pm on Fridays will be addressed by the seller on Monday***
$1,750,000
94 Hidden Acres COURT Appleton, WI 54915
- Type:
- Single Family
- Sq.Ft.:
- 6,373
- Status:
- Active
- Beds:
- 4
- Lot size:
- 0.56 Acres
- Year built:
- 1999
- Baths:
- 4.50
- MLS#:
- WIREX_METRO1883676
ADDITIONAL INFORMATION
Set on over half an acre with breathtaking views of the Fox River, this magnificent home offers 3 expansive levels, each providing a serene waterview and outdoor access. Every floor is thoughtfully designed to maximize the panoramic scenery, ensuring that the tranquil waters are a constant backdrop to your daily life. Step into the home office and bask in the serene setting that fuels productivity. Fitness enthusiasts will revel in the convenience of a private home gym, perfect for staying active with a view. The luxury living experience extends to the great outdoors, where a private boat dock invites you to cruise the Fox River from the comfort of your backyard.
- Type:
- Land
- Sq.Ft.:
- n/a
- Status:
- Active
- Beds:
- n/a
- Lot size:
- 0.28 Acres
- Baths:
- MLS#:
- WIREX_RANW50294602
ADDITIONAL INFORMATION
Enjoy a walk down the hill to this serene slice of waterfront property, with a permanent 30 foot dock, surround yourself with nature, right in the heart of Appleton! It's time to build your dream home and enjoy living on the river!
- Type:
- Single Family
- Sq.Ft.:
- 1,550
- Status:
- Active
- Beds:
- 3
- Lot size:
- 0.3 Acres
- Year built:
- 2024
- Baths:
- 2.00
- MLS#:
- WIREX_RANW50294186
- Subdivision:
- NORTH EDGEWOOD ESTATES
ADDITIONAL INFORMATION
Newly constructed home from Schmidt Bros. Custom Homes, Inc. This great floor plan features 3 bedrooms including a primary suite with a tray ceiling, dual sinks and a walk in closet. The kitchen includes granite countertops, a walk in pantry and black stainless appliances. The mudroom has a bench, a drop center and a coat closet. The laundry room is conveniently located off the mudroom. There's a pocket office located off the front entry. The house has an active dampness and radon control system, an egress window and is stubbed in for a future bath. Seeded lawn, concrete driveway, 16x16 patio and city sidewalks included.
- Type:
- Single Family
- Sq.Ft.:
- 2,092
- Status:
- Active
- Beds:
- 4
- Lot size:
- 0.21 Acres
- Year built:
- 2024
- Baths:
- 3.00
- MLS#:
- WIREX_RANW50293982
- Subdivision:
- JEWEL BOX ESTATES
ADDITIONAL INFORMATION
BUILT BY LEXINGTON HOMES, INC.- LOT 14- Street improvements are included!! Plenty of space in this 4 bdrm, 2 1/2 bath, with an office/den! Open concept design features a kitchen with stained cabinets, corner pantry, and an island with a snack counter. Great room features an electric fireplace. All bedrooms are upstairs and boast walk in closets. Primary suite offers a a stepped tray ceiling and a private full bath. Conveniently located second floor laundry. Walk in closet located near the garage entrance. Landscaping package is included. ***All offers received after 12:00 pm on Fridays will be addressed by the seller on Monday***
- Type:
- Single Family
- Sq.Ft.:
- 1,542
- Status:
- Active
- Beds:
- 3
- Lot size:
- 0.22 Acres
- Year built:
- 2024
- Baths:
- 2.00
- MLS#:
- WIREX_RANW50293798
ADDITIONAL INFORMATION
This Vans Construction JACKSON design is brand new and chic, and taking the Fox Cities by storm! Sensational JACKSON model close to Appleton North HS, and parks! Striking 3 BR, 2 bath ranch has tons of pizazz and 11 x 10 covered back porch Beautiful flint-stained cabinets in kitchen, which also includes granite countertops, tile backsplash, and superb center island. Terrific floor plan that will 'wow' at every turn. Central air and 'soft close drawers' are additional amenities that are sure-to-be-appreciated. Move in READY
- Type:
- Single Family
- Sq.Ft.:
- 2,148
- Status:
- Active
- Beds:
- 2
- Lot size:
- 0.19 Acres
- Year built:
- 2024
- Baths:
- 2.00
- MLS#:
- WIREX_RANW50293197
- Subdivision:
- APPLE RIDGE
ADDITIONAL INFORMATION
This home is in Apple Ridge, a HOA community that offers a come and go lifestyle giving you more time to enjoy life. The Sedona offers an open floor plan with zero step front entry and first floor living. Many features make our homes attractive including Kitchen Island, walk in closets, tile shower, and beautiful sunrooms with views for anytime of the day! This home offer HOA services and amenities that include lawn care, snow removal, and clubhouse with fitness room and outdoor heated pool! Other Room 2 - storage
- Type:
- Single Family
- Sq.Ft.:
- 4,096
- Status:
- Active
- Beds:
- 4
- Lot size:
- 0.8 Acres
- Year built:
- 2021
- Baths:
- 3.00
- MLS#:
- WIREX_RANW50293162
ADDITIONAL INFORMATION
Extraordinary Apple Ridge Home with 4 bedrooms all with walk-in closets, 3 full baths, 4,096 sq ft and 2 offices. Big windows surround this home, full chef?s kitchen with a huge island, walk-in pantry and high-end appliances that are all included. A terrific home for remote working and also entertaining. This large Westin floor plan has a fantastic primary suit with walk-in closets, a walk-in tile shower and an entrance from the laundry room and mud room. Large premiere lot with woods along the side and back for privacy. HOA fee includes lawn and snow removal and a wonderful clubhouse with an outdoor heated pool, workout center and entertaining space. Price per sq ft is $183. Book your showing today.
- Type:
- Single Family
- Sq.Ft.:
- 3,001
- Status:
- Active
- Beds:
- 4
- Lot size:
- 0.28 Acres
- Year built:
- 1999
- Baths:
- 3.00
- MLS#:
- WIREX_RANW50293159
ADDITIONAL INFORMATION
Spacious 3000+ sq ft 2-story home in one of North Appleton's finest neighborhoods: Thornbrook Estates. Desirably located near Highview Park and walking paths. Inside you'll find a Chef's kitchen with center island, ample cabinetry, large center island and coffee bar. Features 4 bedrooms, 2.5 bathrooms, and 1st floor laundry. Primary suite offers a walk-in closet, soaking tub, tile shower, and dual vanity. Wood floors on the first floor. Traditional layout with living room, family room, and formal dining/flex space. Living room with gas fireplace. Shaded backyard with large patio. Set on a quiet street with stately neighbors. Basement ready for finishing touches. 3-car insulated garage. This home is a perfect blend of elegance, comfort and quality.
- Type:
- Single Family
- Sq.Ft.:
- 2,648
- Status:
- Active
- Beds:
- 2
- Lot size:
- 0.24 Acres
- Year built:
- 2023
- Baths:
- 2.00
- MLS#:
- WIREX_RANW50292540
- Subdivision:
- APPLE RIDGE
ADDITIONAL INFORMATION
This home is in Apple Ridge, a HOA community that offers a come and go lifestyle giving you more time to enjoy life. The Weston offers an open floor plan with zero step front entry and first floor living. Many features make this home attractive including kitchen island, walk in closets, tile shower, and beautiful 4 season room with views for anytime of the day! This home offers HOA services and amenities that include lawn care, snow removal, and clubhouse with fitness room and outdoor heated pool! Other Room 2 - storage
- Type:
- Single Family
- Sq.Ft.:
- 2,011
- Status:
- Active
- Beds:
- 2
- Lot size:
- 0.19 Acres
- Year built:
- 2023
- Baths:
- 2.00
- MLS#:
- WIREX_RANW50292536
- Subdivision:
- APPLE RIDGE
ADDITIONAL INFORMATION
This home is in Apple Ridge, a HOA community that offers a come and go lifestyle giving you more time to enjoy life. The Dayton Plus offers an open floor plan with zero step front entry and first floor living. Many features make our homes attractive including Kitchen Island, walk in closets, tile shower, and beautiful sunrooms with views for anytime of the day! This home offer HOA services and amenities that include lawn care, snow removal, and clubhouse with fitness room and outdoor heated pool! Other Room 2 - storage
- Type:
- Condo
- Sq.Ft.:
- 1,654
- Status:
- Active
- Beds:
- 2
- Year built:
- 1978
- Baths:
- 2.00
- MLS#:
- WIREX_RANW50292439
ADDITIONAL INFORMATION
Welcome to this fully renovated condo unit! Experience an open concept design boasting new flooring, countertops, carpeting, trim, and more. The kitchen seamlessly connects to the eating area and living room, complete with a cozy gas fireplace. Enjoy the convenience of a primary bedroom with a full bathroom. Step through patio doors to the backyard retreat. This condo also features an attached garage and a partially finished basement, enhancing its appeal.
- Type:
- Single Family
- Sq.Ft.:
- 1,486
- Status:
- Active
- Beds:
- 3
- Lot size:
- 0.24 Acres
- Year built:
- 2024
- Baths:
- 2.00
- MLS#:
- WIREX_RANW50292124
ADDITIONAL INFORMATION
Great new floor plan. Open concept split bedroom plan with lots of amenities. Huge kitchen with walk-in pantry, center island, loads of cabinets, appliance package included. Eat-in dining area, patio door to the patio. Living room with tray ceiling and gas fireplace. Primary bedroom features cathedral ceiling bath with large vanity and double sinks, walk-in shower and super-sized walk-in closet. 2 additional bedrooms and full bath complete the far end of the home. Back hallway includes a closet and laundry room. Downstairs offers egress windows that provides natural light for a potential large finished space and is also plumbed for a bath, allowing for plenty of storage space. Attached garage with EV Charging system included. All this situated on a large lot and convenient location.
$320,000
French Road Appleton, WI 54913
- Type:
- Land
- Sq.Ft.:
- n/a
- Status:
- Active
- Beds:
- n/a
- Lot size:
- 2.5 Acres
- Baths:
- MLS#:
- WIREX_RANW50292032
ADDITIONAL INFORMATION
2.59 Acres of prime land on the corner of JJ and French Rd. in North Appleton
- Type:
- Single Family
- Sq.Ft.:
- 2,877
- Status:
- Active
- Beds:
- 4
- Lot size:
- 0.29 Acres
- Year built:
- 2021
- Baths:
- 4.00
- MLS#:
- WIREX_RANW50291723
- Subdivision:
- EMERALD VALLEY
ADDITIONAL INFORMATION
Here is the home you have been waiting for! Great open interior spaces with tall ceilings, and a kitchen that really is gorgeous and functional! Contemporary design for easy living, and loads of spaces to enjoy! Good-sized primary suite with super nice tiled shower. Newly finished LL gives you a handy 4th bedroom, full bathroom, large rec room, private office space, and a secret bar area ready to finish off! Insulated garage with a 6x15 private workspace. Large covered patio-with footings, off the DA is so useful! New concrete street so no future street assessment. Upscale neighborhood, and the best part is not only is this home near to Appleton North High School, but also nearby to the new Lundgaard Park and the new Sandy Slope Elementary School currently under construction!
- Type:
- General Commercial
- Sq.Ft.:
- 1,728
- Status:
- Active
- Beds:
- n/a
- Lot size:
- 0.16 Acres
- Year built:
- 1970
- Baths:
- MLS#:
- WIREX_RANW50290762
ADDITIONAL INFORMATION
Prime downtown location just 2 blocks off College Avenue. Walking distance to Dining, Shopping, Banking & more. Near the Justice and Expo Centers, PAC, local festivals including the Mile Of Music. Once zoned Residential, now Commercial with waiting room, filing area, 3 offices, conference room and 2 restrooms. Dedicated front & rear parking plus non-metered street parking. Front & side handicap access. A rear 16 x 20 concrete pad awaits your event tent, storage shed or detached garage. Full basement & plenty of storage. Heat ducts from furnace run to attached garage and Commercial grade AC has capacity to accommodate. Expand existing office space, set up a separate rental space or replace garage door for enclosed parking. Why Rent when you can own?! Invest in yourself and your business!
| Information is supplied by seller and other third parties and has not been verified. This IDX information is provided exclusively for consumers personal, non-commercial use and may not be used for any purpose other than to identify perspective properties consumers may be interested in purchasing. Copyright 2024 - Wisconsin Real Estate Exchange. All Rights Reserved Information is deemed reliable but is not guaranteed |
Appleton Real Estate
The median home value in Appleton, WI is $326,000. This is higher than the county median home value of $259,000. The national median home value is $338,100. The average price of homes sold in Appleton, WI is $326,000. Approximately 64.14% of Appleton homes are owned, compared to 31.74% rented, while 4.12% are vacant. Appleton real estate listings include condos, townhomes, and single family homes for sale. Commercial properties are also available. If you see a property you’re interested in, contact a Appleton real estate agent to arrange a tour today!
Appleton, Wisconsin has a population of 74,752. Appleton is less family-centric than the surrounding county with 32.58% of the households containing married families with children. The county average for households married with children is 34.02%.
The median household income in Appleton, Wisconsin is $68,364. The median household income for the surrounding county is $72,695 compared to the national median of $69,021. The median age of people living in Appleton is 36.5 years.
Appleton Weather
The average high temperature in July is 81.1 degrees, with an average low temperature in January of 9.2 degrees. The average rainfall is approximately 31.7 inches per year, with 41.1 inches of snow per year.
