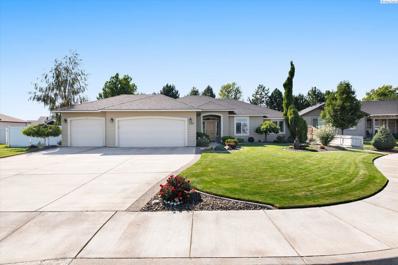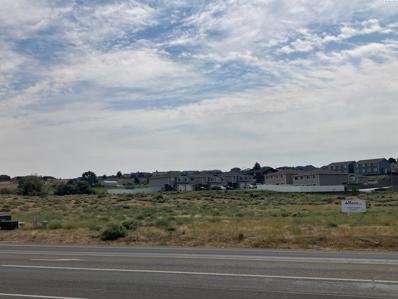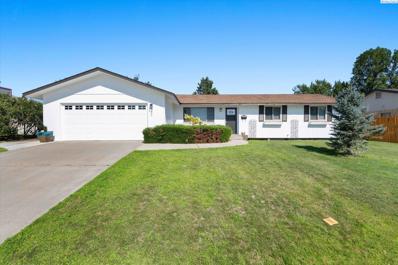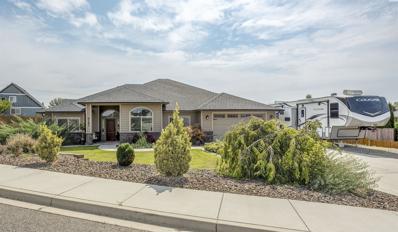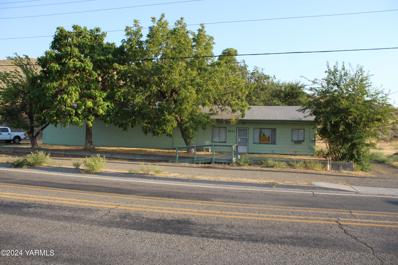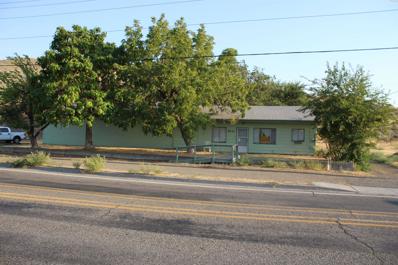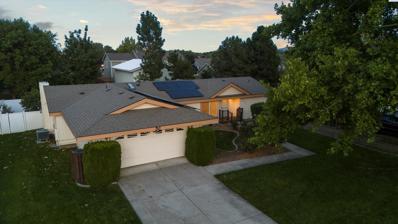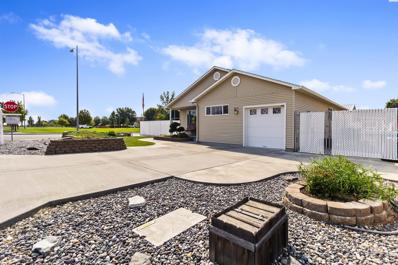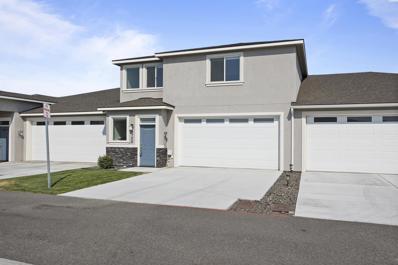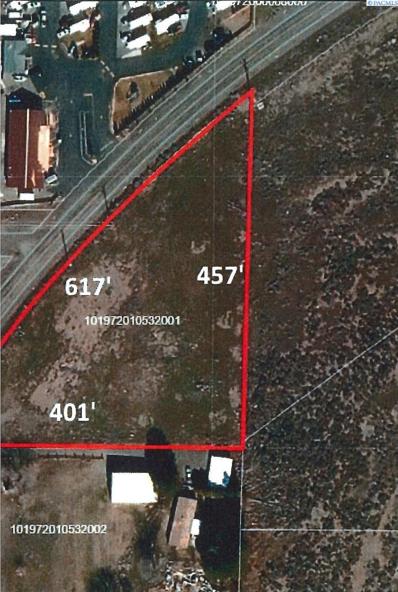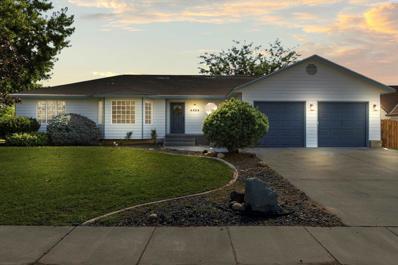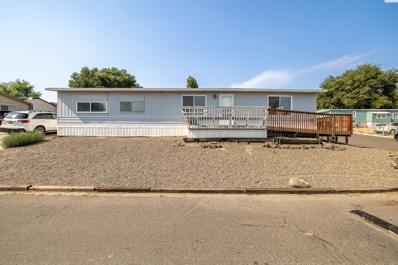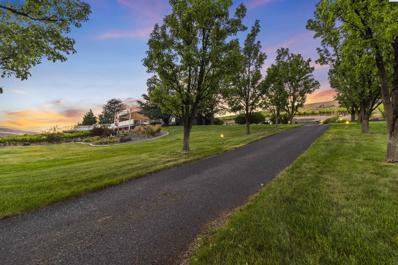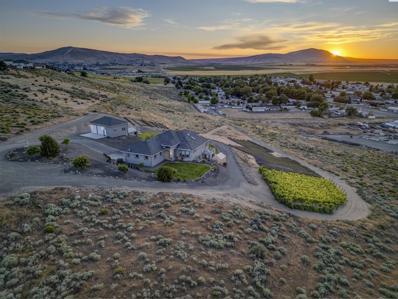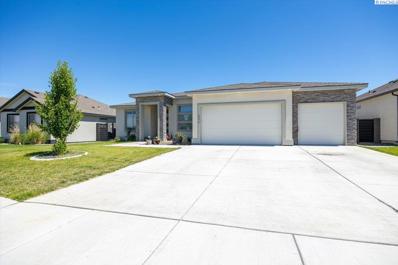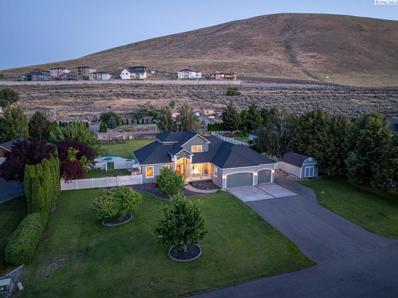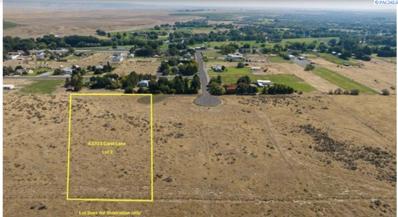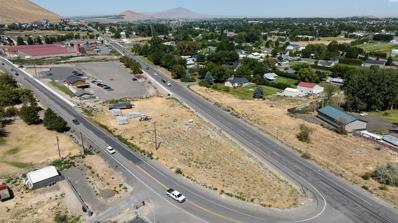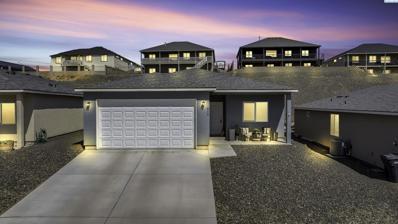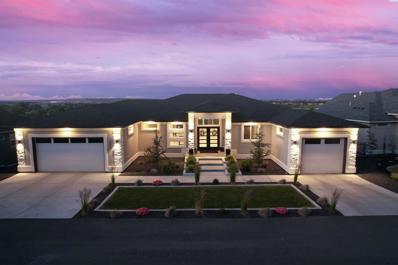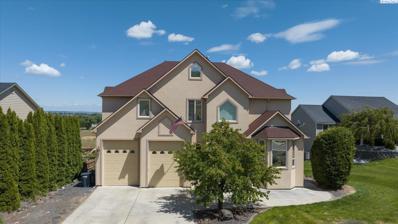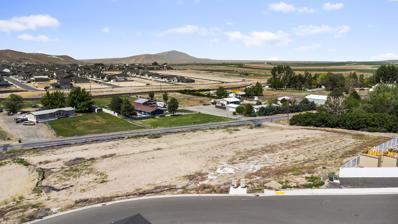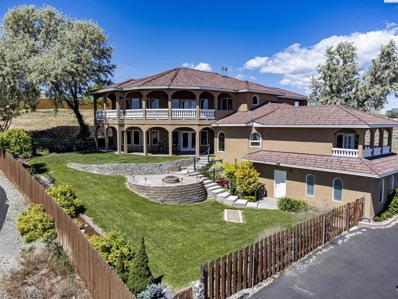West Richland WA Homes for Rent
- Type:
- Other
- Sq.Ft.:
- 2,043
- Status:
- Active
- Beds:
- 3
- Lot size:
- 0.23 Acres
- Year built:
- 2010
- Baths:
- 2.00
- MLS#:
- 278318
ADDITIONAL INFORMATION
MLS# 278318 Welcome to your next home! This beautifully maintained residence offers 3 bedrooms, 2 bathrooms, and 2,043 square feet of living space, all set on a quarter-acre lot. Built in 2010, the home features elegant coffered ceilings, wainscoting, and wood-wrapped windows. Enjoy two spacious living areas with the potential to add an additional bedroom if desired. The property includes two patios with sliding door access, providing stunning park-like views from the backyard that create a serene, private ambiance.The kitchen boasts sleek quartz countertops, while the large primary bedroom offers two walk-in closets and double sinks. All of this is thoughtfully crafted on a single level, nestled in a fantastic neighborhood. Donâ??t miss out on this exceptional homeâ??contact your agent today to schedule a private showing!
$3,475,000
140 Belmont Blvd West Richland, WA 99353
- Type:
- Other
- Sq.Ft.:
- n/a
- Status:
- Active
- Beds:
- n/a
- Lot size:
- 3.99 Acres
- Baths:
- MLS#:
- 278191
- Subdivision:
- West Richland
ADDITIONAL INFORMATION
MLS# 278191 Don't get caught saying this, "If I had only bought this in 2024". This area is transitioning very quickly from Rural to Suburban. New homes, Commercial development and new Public Works infrastructure. North and West of the subject property is a 7,000-acre project named Lewis & Clark Ranch. All phone utilities are available or connected to the subject property. Zoning is "CG", Commercial General. A full range of commercial uses are permitted such as Retail, Financial, Professional Offices, and Restaurants, to mention a few. West Richland is a fast-growing area in the Tri-Cities and has had tremendous growth over the past ten years with no slowdown in sight. There will be a strong demand for continued residential, commercial and industrial properties as the surrounding neighborhoods mature.
- Type:
- Other
- Sq.Ft.:
- 1,434
- Status:
- Active
- Beds:
- 3
- Lot size:
- 0.26 Acres
- Year built:
- 1980
- Baths:
- 2.00
- MLS#:
- 278186
- Subdivision:
- WEST RICHLAND
ADDITIONAL INFORMATION
MLS# 278186 On a quiet street within the serene South Highlands Division of West Richland, this single-story, .26-acre property at 5304 Blue Heron Blvd offers comfort and convenience with a touch of modernity. The home welcomes you with fresh paint inside and out, setting the stage for an updated living experience. The heart of this cozy abode is its wheelchair-accessible design featuring large doors and ramps where neededâ??providing ease of movement throughout. With 3 bedrooms complemented by two bathrooms and dual living spaces, thereâ??s ample room for family life or entertaining guests. An updated kitchen beckons culinary adventures while seamlessly blending into open-plan dining areas. Bathrooms echoing the kitchenâ??s modern updates ensure a harmonious aesthetic throughout the home. Outside lies a spacious yard dotted with fruit treesâ??a verdant retreat perfect for relaxation or play. This inviting residence boasts more than just aesthetic appeal; it stands as an ideal choice for families valuing accessibility or investors seeking properties that cater to diverse needs. Its location in quiet West Richland places residents close to top-notch schools and parksâ??enhancing your lifestyle through convenience and community connection. Discover what it means to live without boundaries in this comfortable haven designed thoughtfully with accessibility at its core. To envision your future here among friendly neighbors under wide-open skies, schedule your visit today!
- Type:
- Other
- Sq.Ft.:
- 2,342
- Status:
- Active
- Beds:
- 4
- Lot size:
- 0.42 Acres
- Year built:
- 2013
- Baths:
- 2.00
- MLS#:
- 278169
- Subdivision:
- WEST RICHLAND
ADDITIONAL INFORMATION
MLS# 278169 Stunning 1-story residence nestled on an expansive .42-acre lot in the coveted Collins Heights neighborhood of West Richland. This spacious home boasts 2,342 sq ft of living space, encompassing 4 bedrooms and 2 full bathrooms. Upon entering, you'll be greeted by a charming vaulted and custom-tiled entryway, illuminated art nooks, and an inviting archway leading to the main living areas. The great room and kitchen feature an open layout, accentuated by large windows offering serene backyard views, a vaulted ceiling, a striking gas fireplace, a dining area with patio access, and a well-appointed kitchen showcasing a large island/breakfast bar, granite countertops, tiled backsplash, stainless steel appliances, exquisite wood cabinetry, and a pantry with a glass door. The spacious primary suite is enhanced by an accent wall, raised ceilings, a sizable custom closet, and a spa-like bathroom boasting a soaking tub, a generous shower, tiled floors, and a dual sink vanity. Additionally, the residence includes a convenient laundry room with storage cabinets, a utility sink, and a washer & dryer. Step outside to discover an enchanting backyard retreat, complete with a large covered patio area, lush mature landscaping, curbing, a garden area, full fencing, and ample space for leisure and recreation on the .42-acre lot. The home also offers a tandem 3-car garage and outdoor RV parking, all set in this beautiful West Richland location with no HOA or CCRs.
$1,900,000
W Van Giesen St West Richland, WA 99353
- Type:
- General Commercial
- Sq.Ft.:
- 760
- Status:
- Active
- Beds:
- n/a
- Lot size:
- 5.86 Acres
- Year built:
- 1950
- Baths:
- MLS#:
- 24-1820
ADDITIONAL INFORMATION
- Type:
- Other
- Sq.Ft.:
- n/a
- Status:
- Active
- Beds:
- n/a
- Lot size:
- 5.86 Acres
- Year built:
- 1950
- Baths:
- MLS#:
- 278093
- Subdivision:
- West Richland
ADDITIONAL INFORMATION
MLS# 278093 Two Commercial lots for sale two parcel numbers are as follows One is. .90 the other is 4.96 Buyers to verify land use and regulations.Sellers are willing to rent out the small two bedroom building until sold. $1800 plus deposit. call me and I will have the sellers call you back . This office will not be handling the rental transaction.
- Type:
- Other
- Sq.Ft.:
- 1,738
- Status:
- Active
- Beds:
- 3
- Lot size:
- 0.24 Acres
- Year built:
- 1994
- Baths:
- 2.00
- MLS#:
- 278520
ADDITIONAL INFORMATION
MLS# 278520 Modular Home in West Richland! It offers a comfortable and convenient living experience in a great West Richland neighborhood. Located near parks and shopping, the home features two spacious living areas with large windows that bring in plenty of natural light. The kitchen is equipped with practical granite countertops and stainless steel appliances, providing everything you need for everyday cooking. Outside, the covered porch leads to a roomy deck, perfect for enjoying some fresh air or hosting casual gatherings. The large yard is easy to care for, complete with underground sprinklers, and there's plenty of space for RV parking and extra room for your toys. Newly installed solar panels help keep utility costs low, making this a solid option for anyone seeking a cozy home with added convenience.
- Type:
- Other
- Sq.Ft.:
- 1,518
- Status:
- Active
- Beds:
- 3
- Lot size:
- 0.29 Acres
- Year built:
- 1999
- Baths:
- 3.00
- MLS#:
- 277979
- Subdivision:
- WEST RICHLAND
ADDITIONAL INFORMATION
MLS# 277979 Beautiful 3 bedroom with den; 3 bathroom, single level, West Richland home on nearly 1/3 acre with a 24'x40' SHOP. The home was built in 1999 and has been impeccably cared for. The Home has two full bathrooms and one half bathroom (powder room) inside, then the Shop has it's OWN 3/4 bathroom and a Man-Cave or She-Shed. The interior of the home has timeless, 'Quality' oak finishes, including a gorgeous built-in China Hutch, separate Desk area in the den, and built-in chest of drawers in the owner's suite. The countertops are a light-tone Corian-type solid-surface, and the kitchen has a tremendous amount of counter-space to work with. Attached to the home is a motorcycle garage, in addition to the garage space, in the detached shop. The home is heated and cooled via a NEW, $20,000 'state of the art' high-efficiency heat pump. The interior is light & bright, with vaulted ceilings & archways. The living room has a 'classy' stand-alone gas stove on an oak-trimmed quartz slab that really compliments the room. The back bedroom has been utilized as a 'sitting room,' and has it's own exterior door leading to the shop. Off the kitchen/dining area, is an exterior door leading to a 'perfect' covered patio, wherein one can easily sit and admire the manicured landscaping. On the south side of the shop is a nice sized Open RV parking area and the west side has a kennel, or 'toy' storage area. The west side of the house has a small, detached shed that's ideal for lawn mower storage and a few garden tools. The property is uniquely situated across the street from West Richland's NICEST public park and sports complex. There is AMPLE parking for EVERYONE if you love to entertain. Call and schedule a personal viewing before you miss your opportunity.
- Type:
- Other
- Sq.Ft.:
- 2,891
- Status:
- Active
- Beds:
- 4
- Lot size:
- 1.53 Acres
- Year built:
- 1982
- Baths:
- 3.00
- MLS#:
- 277918
ADDITIONAL INFORMATION
MLS# 273508 Welcome to your picturesque country retreat! Nestled on 1.53 acres, this charming home offers a serene escape with ascenic drive leading you to the warm embrace of nature. Perfect for those who crave space, desire a place to raise animals, or have agreen thumb for gardening and many fruit trees, this Daylight Basement home with 4 bedrooms, wine cellar, 3 bathrooms and work room with outside access is a haven for tranquility. Oak flooring graces the main level,creating a timeless and inviting atmosphere. With many windows throughout that invite natural light and frame picturesque views of the surrounding countryside. Large front deck with covered brick paver patio underneath allows you to enjoy the outdoors in every season.Covered composite back deck with granite bar top & lighting offer private retreats. The main floor you will find a custom craftsman hearth and mantle built around a Quadra-Fire wood fireplace insert with locally sourced natural stone. The kitchen is a culinary haven equipped with stainlesssteel appliances, including a built-in oven and a 36" gas cooktop for the aspiring chefs. Large granite counters and lots of wood cabinets add a flare to this functional space, making it a joy to prepare meals. Upstairs, the owner's suite beckons as a private retreat,offering a sanctuary away from the hustle and bustle. With three additional bedrooms, a dining room, family room, and extra bonus space, this home provides versatility for various lifestyle needs. Outside unfolds with multiple spaces to savor the outdoors.Whether you prefer the privacy of the back covered deck, the expansive front decks, or the shaded patio area, each spot is a canvas for relaxation and has been a favorite of the current owners. The fruit trees and garden area makes space for those with a green thumb. If you want to raise your own animals for pets or the freezer, this property is a dreamcome true. The green house, chicken coop, pasture, paddocks, and a tack room,embodying a sustainable living style. Enjoy leisurely drives, long walks or access to kayak the Yakima River. Not far from shopping, work, or recreational activities. Your dream home awaits in this tranquil haven!
- Type:
- Other
- Sq.Ft.:
- 2,295
- Status:
- Active
- Beds:
- 3
- Lot size:
- 0.06 Acres
- Year built:
- 2020
- Baths:
- 3.00
- MLS#:
- 277804
ADDITIONAL INFORMATION
MLS# 277804 Welcome to 2728 Serenity Court, located in the dream-worthy community of West Richland. This spacious townhouse has been meticulously maintained and cared for. The open floor plan boosts the beauty of the already spacious 2295 SQFT home. Upon entering, your eyes will be drawn to the elevated 9' ceilings and durable LVP flooring. The Kitchen in this home is prime real estate in itself, with beautiful custom cabinetry, quartz counter tops and a large island with seating area, tons of storage including a pantry, making this space an entertainers dream. The main level has a convenient 1/2 bath for guests. Off the main living space you'll find a large patio door allowing natural light to flow in and leads you out to your fully fenced patio, perfect for grilling some summer grub, and adding to the entertaining feature of the home. Also from the main living space, you'll enter the distinguished master suite, boasting it's own private en-suite featuring double sinks, additional cabinetry, a walk-in closet, and a beautiful walk-in fully tiled shower. Venturing upstairs you will find an additional 2 bedrooms, a full bath, an office/den space (could easily be a 4th bedroom if needed), and a bonus family room eagerly awaiting your creative style. This home features a full laundry room upstairs and for added convenience an additional laundry hook-up downstairs in the en-suite. This home is conveniently located within walking distance from schools, shopping, eateries, and parks, but is still tucked into a private and quiet neighborhood. This minimal maintenance modern home design offers style that exceeds expectations and makes daily living a breeze. Don't hold back on this one, contact your favorite Realtor today and schedule a private tour.
$1,223,165
7211 W Van Giesen West Richland, WA 99353
- Type:
- Other
- Sq.Ft.:
- n/a
- Status:
- Active
- Beds:
- n/a
- Lot size:
- 2.34 Acres
- Baths:
- MLS#:
- 277808
- Subdivision:
- Benton City
ADDITIONAL INFORMATION
MLS# 277808 The 2.34 acre is vacant ground just West of the corner of Belmont and Van Giesen. Public utilities are available to the site such as domestic water, electricity, and sanitary sewer. Zoning is CG (Commercial General). Uses outright include Retail, Service, Convenience Stores, Restaurants, and Taverns, to name a few. Significant growth has occurred in the immediate area of this property, least of which is a major 1,000-5,000 house development, schools, parks, etc. Van Giesen will be reconstructed in 2025 with three lanes, curbs, sidewalks, gutters, etc.; All utilities will be stubbed to properties. Approximately 5,876 sq. ft. is being sold to the State for an approximate 9.5-10 ft. walking trail.
- Type:
- Other
- Sq.Ft.:
- 3,526
- Status:
- Active
- Beds:
- 4
- Lot size:
- 0.27 Acres
- Year built:
- 1994
- Baths:
- 3.00
- MLS#:
- 277596
- Subdivision:
- WEST RICHLAND
ADDITIONAL INFORMATION
MLS# 277596 This meticulously renovated 3526 sq ft home offers unparalleled comfort and style. With 4 spacious bedrooms, each boasting generous walk-in closets, and 3 bathrooms thoughtfully designed with a "transitional-style" look (traditional and modern styles). The heart of the home is the updated kitchen and open concept layout with the living room. The kitchen is complete with a pantry and appliances. LVP flooring graces the main upstairs living areas while soft carpets provide warmth underfoot in the bedrooms.Natural light fills the open-concept layout, highlighting the fresh paint and modern lighting fixtures throughout. Upstairs, the great room and the cozy living room offer versatile spaces for relaxation or entertaining. The lower level is fully carpeted and features a spacious family room, ideal for movie nights or game days, plus ample storage with two dedicated rooms and an extra den.Outdoor living is a dream with a large covered deck accessible from the upstairs living room. The fully fenced backyard includes a children's playground, but the real magic happens beyond the fence. The Bombing Range Sports Complex, with its little league fields, football field, picnic areas, playground, soccer fields, and trails, is your backyard! This unique location offers unparalleled opportunities for group fun and recreation.Additional features include a new heat pump, dual water tanks, fresh exterior & interior paint and a UGS sprinkler system. Don't miss this chance to own a truly exceptional home in a prime West Richland location. *Ask about our $3,000 lender credit when using seller's preferred lender Josh McKenzie (NMLS #1132885) with MortgageOne (NMLS #898812)."
- Type:
- Other
- Sq.Ft.:
- 1,344
- Status:
- Active
- Beds:
- 3
- Lot size:
- 0.03 Acres
- Year built:
- 1974
- Baths:
- 2.00
- MLS#:
- 277365
ADDITIONAL INFORMATION
MLS# 277365 Call The Desert View Home Park your next community. The 1974 Bendix Brookwood double-wide home offers 3 Bedrooms,2 bathrooms and a large open living area. Home sits on a corner lot offering ample parking, a low maintenance yard, and wheelchair ramps into both entrances. Updates have been started and now you can come add your personality to the home. Park approval is required, visit Desert View's website for more information including park rent and utilities.
$930,000
5404 Collins West Richland, WA 99353
- Type:
- Other
- Sq.Ft.:
- 3,354
- Status:
- Active
- Beds:
- 4
- Lot size:
- 2.5 Acres
- Year built:
- 1990
- Baths:
- 3.00
- MLS#:
- 277103
- Subdivision:
- WEST RICHLAND
ADDITIONAL INFORMATION
**Serene Vineyard Oasis with Expansive Decking and Dual Master Suites** MLS - 277103 Nestled in Willamette Heights, this contemporary single-family home is a wine lover's dream. Set on a generous 2.5-acre lot amidst an established vineyard, it offers breathtaking territorial views and a serene lifestyle. Inside, Dansk engineered hardwood floors lead through a spacious layout that includes four bedrooms, two of which are master suites, a den, and an additional bonus room perfect for entertainment or relaxation. The heart of the home features a warm and inviting atmosphere with soft designer colors, updated lighting, and motorized blinds that provide sun protection without obstructing the view. The kitchen is equipped with stainless steel appliances, including a five-burner propane cooktop, ideal for culinary enthusiasts. Each bedroom offers picturesque views, ensuring every morning begins with natural beauty. Outside, the 1585 square feet of decking extends your living space, offering ample opportunity for al fresco dining or soaking up Prosserâ??s abundant sunshine while overlooking rolling hills dotted with grapevines. The home's design includes two full baths and one three-quarter bath, strategically placed for convenience, and contemporary touches such as updated fans. This meticulously designed home combines luxury with the tranquility of vineyard living.
$1,790,000
5880 S 58th Ave West Richland, WA 99353
- Type:
- Other
- Sq.Ft.:
- 3,416
- Status:
- Active
- Beds:
- 4
- Lot size:
- 2.5 Acres
- Year built:
- 2014
- Baths:
- 4.00
- MLS#:
- 276936
- Subdivision:
- WEST RICHLAND
ADDITIONAL INFORMATION
MLS# 276936 Nestled in the Willamette Heights neighborhood in West Richland, lies this stunning home perched on 2.5 acres surrounded by an established Lavender farm and private vineyard, boasting breathtaking panoramic mountain and city views. Spread across 3450 sq ft in a 1-story with a walk-out basement floor plan, this custom-built home welcomes you with a unique and modern interior, highlighted by a vaulted entry, tile floors, and an elegant living area with a fireplace, and large windows that brilliantly capture the natural light and stunning scenery. The dining room also commands great views and offers the perfect space for both formal gatherings and casual meals with your loved ones. The kitchen offers a contemporary design with sleek white cabinetry, full tiled backsplash, granite countertops, a large island/breakfast bar, wine bar with a beverage fridge, pantry, and stainless steel appliances including a gas range w/hood. There are 4 bedrooms and 3 baths, including a primary suite with fireplace, custom lighting, private spa, spacious tiled shower, dual sink vanity, and an exquisite closet, creating a luxurious and inviting space for the homeowner. The lower level is the ultimate retreat featuring the perfect rec room ready for the upcoming football season, including a fantastic bar, space for your pool table, access to the lower-level patio, and the 4th bedroom which is currently set-up as a home theater room! The expansive decks and patios that surround the home, offer perfect outdoor living spaces to enjoy the serene Tri-Cities sunsets and Rattlesnake Mountain views. In addition to the attached garage, the property boasts a 24x36 detached shop with a bathroom, full commercial kitchen, large deck, and ample room for your vehicles, toys and projects. The 2.5 acres are comprised of a turn-key Lavender farm, vineyard of 250 Syrah plants, and a circular driveway that surrounds the home and shop. This truly special property is an extremely rare find, offering a unique blend of tranquility, luxury, and enjoyment.
- Type:
- Other
- Sq.Ft.:
- 2,229
- Status:
- Active
- Beds:
- 4
- Lot size:
- 0.26 Acres
- Year built:
- 2017
- Baths:
- 3.00
- MLS#:
- 276729
- Subdivision:
- WEST RICHLAND
ADDITIONAL INFORMATION
MLS# 276729 Experience the convenience of 1-story living in this stunning Belmont Heights home, perfect in-law quarters home, featuring 3 bedrooms, an office or 4th BR, 3 full baths, including 2 ensuite bedrooms. Enjoy outdoor living on the covered patio, plus open patio, which is wired for speakers and includes a gas stub for a grill. The fully fenced yard offers privacy, and you can customize the gate to your liking upon closing. The 3 car garage includes a man door. Inside, the laundry room is equipped with a sink and beautiful cabinetry. The gourmet kitchen boasts a spacious pantry, ample granite island, and a gas stove, perfect for any culinary enthusiast. Relax in the primary bedroom, a true retreat w/rope lighting, a separate tiled shower and tub, plus closet with built in shelving.
- Type:
- Other
- Sq.Ft.:
- 2,229
- Status:
- Active
- Beds:
- 3
- Lot size:
- 0.31 Acres
- Year built:
- 2021
- Baths:
- 3.00
- MLS#:
- 276720
- Subdivision:
- WEST RICHLAND
ADDITIONAL INFORMATION
MLS#276720 Welcome to your dream home in the heart of West Richland! Nestled in a wonderful cul-de-sac, this practically new, one-story home built in 2021 offers an exceptional living experience with its expansive .31-acre lot and thoughtfully designed layout. As a former model home, this residence is packed with premium features and boasts a fantastic floor plan. Step inside to discover soaring ceilings and an abundance of natural light pouring through the numerous windows, creating an inviting and airy atmosphere. The very large great room, highlighted by a modern gas fireplace, provides a perfect setting for both relaxation and entertaining. The heart of this home is the stunning kitchen, featuring a beautiful island and exquisite finishes. With ample counter space and top-of-the-line appliances, this kitchen is a chef's delight and the ideal space for hosting gatherings or preparing everyday meals. The home features three spacious bedrooms and three well-appointed bathrooms, including a junior suite with a 1.75 bathroom, offering comfort and privacy for guests. Additionally, there is a versatile office/den, ideal for working from home or creating a cozy reading nook. The primary suite is a true retreat, situated down a private hallway for ultimate tranquility. Enjoy the convenience of a dedicated laundry room located just off the three-car garage, making household chores a breeze. Outside, the large covered back patio overlooks the generous backyard, providing ample space for outdoor activities and relaxation. Whether you're hosting a barbecue or simply enjoying a quiet evening, this outdoor oasis is sure to impress. Don't miss your chance to own this stunning, feature-packed home in a prime West Richland location. Schedule a viewing today and experience the perfect blend of luxury, comfort, and convenience!
- Type:
- Other
- Sq.Ft.:
- 3,107
- Status:
- Active
- Beds:
- 4
- Lot size:
- 0.92 Acres
- Year built:
- 2003
- Baths:
- 4.00
- MLS#:
- 276680
- Subdivision:
- WEST RICHLAND
ADDITIONAL INFORMATION
MLS# 276680 Welcome to 7006 Glenbrook Loop! An absolutely breathtaking custom built home with views of the Tri-Cities beautiful Candy Mountain! Almost an acre of well-maintained land, completely fenced and fully irrigated! Fencing in the back opens up to the road and would be the perfect place for a shop! Boasting TWO private side yards; one leading from the Primary Suite & one leading from the In-law suite, separately gated to give both sides a real sense of privacy! Brand new lovely custom built fire pit area and all landscaping has been freshly done! Over-sized shed and a smaller garden shed in the back of the property! Large RV parking and don't forget the hook ups already installed for a hot tub! As you enter the home you are greeted by stunning vaulted ceilings, delightful laminate wood floors with a formal Living room, den, master bedroom and In-law suite all situated on the main floor! The guest suite/In-law quarters is just perfect with a spacious private living area that includes an energy efficient kitchenette (the mini fridge & microwave stay with the suite), a 3/4 bathroom, large bedroom with a walk in closet and of course the suite walks out to it's very own private patio with a separately fenced yard, a true retreat for guest! The spectacular kitchen includes lovely granite counter tops with a full tile back splash, breakfast bar, beautiful wood cabinetry, island and lots of extra storage! The kitchen opens into the dining nook and family room that has huge bay windows allowing you to enjoy a ton of natural light! Master bedroom's uniqueness starts with the over sized custom built walk in closet that has a TON of storage and has walk through access into the laundry room (washer and dryer will stay with the home) talk about a great set up! The primary suite which is located on the main floor is just a delight boasting a large soaker tub, dual vanities, granite counters, fully tiled walk in shower with dual shower stations and a large room that can fit everything you could possibly want and of course we can't forget the private patio access separately fenced in side yard accessed through the Primary Suite! Beautiful stairwell leads to your second floor that has two large bedrooms and a full bath, bedrooms both have large closets & amazing views! All this loveliness is topped off with a huge 3 car garage with a 240V hookup, water softener, 2 water heaters, & of course the location is to die for! Call your favorite agent today, this gem is going
- Type:
- Land
- Sq.Ft.:
- n/a
- Status:
- Active
- Beds:
- n/a
- Lot size:
- 5.21 Acres
- Baths:
- MLS#:
- 276694
- Subdivision:
- SHORT PLAT
ADDITIONAL INFORMATION
MLS#276694 Bring your builder or use ours!! Discover the perfect canvas for your dream home on this stunning 5.21-acre lot, offering panoramic views that stretch as far as the eye can see. Nestled in a serene and private setting, this expansive parcel provides the ideal backdrop for creating your own sanctuary away from the hustle and bustle of everyday life. Pick up where the sellers left off with a meticulously designed 3,047 square foot 3 bedroom 2 bath house plan, ready for permitting, saving you time and effort in the planning process. By choosing to continue the building process with the sellers builder and using the sellers house plans, you will already have a completed perc test, approved septic design that was designed with the intent of adding a future ADU, electrical at the property with approved electrical plans that include 320 amps at the house to accommodate a future ADU and an additional 320 amps for a future 40 x 40 shop. The well has been drilled with an upgraded 8â?? casing and the pump has been installed. The installation of the bladder tank and pump controls for the well have been paid for in advance and will be installed in the garage by the pump company once the house is built. Land has been dug out in preparation for the house foundation according to current plans, but could easily be back filled to accommodate your own plans. The building permit has been filed, but has not been approved as the sellers had a change of life plans before permit was finalized. Donâ??t want to use the sellers plans, thatâ??s ok, you will still have electric at the property, a well with the prepaid pump package, a completed perc test, and 5.21 acres to plan your dream home. Imagine waking up each day to breathtaking vistas from your custom-built home, thoughtfully crafted to maximize the natural beauty that surrounds you
- Type:
- Land
- Sq.Ft.:
- n/a
- Status:
- Active
- Beds:
- n/a
- Lot size:
- 1.5 Acres
- Baths:
- MLS#:
- 276415
- Subdivision:
- OTHER
ADDITIONAL INFORMATION
MLS# 276415 Are you searching for the perfect spot to launch your new business or expand your existing operations? Look no further! This prime commercial lot, nestled in one of the city's most sought-after areas, offers unparalleled opportunities for growth and success. This high visibility location is poised to become a cornerstone of your business endeavors. Public sewer, water and power all available at the street. The lot spans an impressive 65,340 square feet, providing ample space for a wide variety of commercial enterprises. Don't miss this rare opportunity to secure a premier piece of real estate in a highly desirable location.
- Type:
- Other
- Sq.Ft.:
- 1,488
- Status:
- Active
- Beds:
- 3
- Lot size:
- 0.17 Acres
- Year built:
- 2021
- Baths:
- 2.00
- MLS#:
- 276395
ADDITIONAL INFORMATION
MLS# 276395 Experience the feel of a brand-new home with this beautifully designed stucco residence, located in a growing community. The home boasts a modern layout perfect for social gatherings, featuring waterproof LVP flooring throughout the main areas, and neutral tones that create a warm, inviting atmosphere. The kitchen is a chefâ??s delight, equipped with stainless steel appliances, a large island, quartz countertops, a pantry, and a high-end Kraus composite workstation sink, complemented by a chic white subway tile backsplash. The open-plan great room leads out to a covered patio, offering an ideal setting for indoor-outdoor living. The home includes a spacious master suite with a tile-floored bathroom, quartz counters, dual sinks, and a sleek tiled shower with a durable fiberglass pan. High 9-foot ceilings enhance the sense of space throughout the home, and blinds are included for privacy in all rooms. Additional features include a 2-car finished garage with an automatic opener and low-maintenance yards, perfect for those seeking a turnkey property in a growing area. This single-level home, with its thoughtful finishes and practical layout, represents an excellent investment opportunity in a vibrant community.
$1,299,000
3395 Nicholas Lane West Richland, WA 99353
- Type:
- Other
- Sq.Ft.:
- 4,296
- Status:
- Active
- Beds:
- 5
- Lot size:
- 0.43 Acres
- Year built:
- 2021
- Baths:
- 5.00
- MLS#:
- 276379
ADDITIONAL INFORMATION
MLS# 276379 Come indulge in the beauty of the Tri Cities! A custom home that has attention to detail at every turn. Enjoy the endless views featuring 5 bedrooms, 5 bathrooms, possible in-law quarters or business space with separate entrance. Chef's kitchen with double ovens, induction cook top and all the room to entertain a crowd inside and out, while walking in luxury on the tile imported from Italy! Master suite fit for royalty, full tile walk in shower, soaking tub to relax, and custom built walk in closet. Downstairs theatre system wired for all your cozy nights in. Tons of storage and extra parking. This is a must see home to fully appreciate all the elegance it has to offer!
- Type:
- Other
- Sq.Ft.:
- 5,674
- Status:
- Active
- Beds:
- 4
- Lot size:
- 0.34 Acres
- Year built:
- 2004
- Baths:
- 3.00
- MLS#:
- 276185
ADDITIONAL INFORMATION
MLS# 276185 Let me be the first to welcome you home! Right when you walk through the front door you will be welcomed by a large open room with views! The large windows let in an abundance of natural light and the views are beautiful. On the main floor you will find a large formal living room, formal dining room and the great room area which boasts a large family room area and kitchen. The kitchen is large with floor to ceiling cabinets that allow storage for all your kitchen needs. With the kitchen being open to the family room area it is custom made for a person who loves to entertain. Just off the kitchen area you'll find a large utility/mud room with access to the garage. The garage has massive doors, tons of storage space, a separate room that would be great for a home gym area, workshop, or storage room. Both the garage and the home gym room have a mini split system keeping them warm in the winter and cool in the summer. As you go upstairs, you will find a HUGE home office or upstairs family room. There are 3 bedrooms, all with walk in closets with 2 of the bedrooms sharing a Jack and Jill full bathroom. The master suite is exactly that, SWEET! It is large in size and has its own fireplace. The large master bathroom has tons of counter space, a walk in shower and a jetted tub. The master closet is, like most things in the house, massive and has its own stackable washer and dryer hook ups for your convenience. As you retreat down to the basement, you will find an entertainers dream. There is room for just about anything down there. There is a home theater room, well appointed 3/4 bathroom, large wet bar area with full sized fridge and lots of storage. There is also another family room area. When I say this home has everything, it truly does. Did I mention each level of the home has access to decks or patio? It is truly peaceful to just sit out there and let your worries melt away while you take in the spectacular Tri-Cities evenings. Trust me, you need to see this one! Reach out to your favorite Realtor and set up your private showing today!
- Type:
- Land
- Sq.Ft.:
- n/a
- Status:
- Active
- Beds:
- n/a
- Lot size:
- 1.44 Acres
- Baths:
- MLS#:
- 276161
- Subdivision:
- WESTERN RIDGE
ADDITIONAL INFORMATION
Capitalize on a prime investment opportunity with this ready-to-develop 1.44-acre parcel in West Richland, situated at the intersection of Paradise and Van Giesen. Zoned for multi-family use, MLS # approved for 24 units across six four-plexes, each featuring two bedrooms and bathrooms designed to maximize resident satisfaction. Located near Belmont Heights and Queensgate area amenities, this property promises a balanced lifestyle within safe neighborhoods renowned for excellent schools and community eventsâ??all amidst beautiful natural surroundings. By investing here, you're not just building homes, but creating legacies within a thriving community that values smart growth. Secure your stake in one of Washington's most promising areasâ??where life flourishes with both tranquility and connectivity, and be part of West Richlandâ??s vibrant future on Creer Wayâ??a serene haven minutes from city conveniences.
- Type:
- Other
- Sq.Ft.:
- 4,133
- Status:
- Active
- Beds:
- 4
- Lot size:
- 2.16 Acres
- Year built:
- 2003
- Baths:
- 4.00
- MLS#:
- 276121
ADDITIONAL INFORMATION
MLS# 276121 Welcome home! This luxurious Mediterranean style home boasts over 4300 sqft of breathtaking views that will leave you in awe. Step into a world of resort-style living with panoramic vistas that stretch as far as the eye can see. The lush, mature landscaping adds an extra touch of serenity to the ambiance. When you come on the property you are greeted by your own paved driveway recently sealed in 2023. This stunning unique designed home makes you feel like you stepped onto an exclusive getaway. The lush mature and professionally landscaped property all on underground sprinklers and drip lines create a unique oasis with perfect views complementing the natures canvas. Step inside the grand entrance to a modern layout with a grandeur living space which is a masterpiece of design and craftsmanship through out the home. The exquisite staircase is detailed to true architectural style. The large windows are so captivating to see all the different angles, including the meticulous yard. The remodeled kitchen that is a chef's dream, featuring a large slab granite countertop and top-of-the-line appliances including air fryer and wine cooler. The detailed backsplash, new maple cabinets with extra storage and full height luxury style added features. Every detail has been carefully considered to create a space that is both functional and stunning. The kitchen with a walk-out onto one of many large balconies perfect for enjoying afternoons in the cool shade. You will also love the updated large walk in pantry. New lighting and painting through out the entire home. The main floor boasts heated flooring in the common areas, including the living, dining, and kitchen area. There are 3 bedrooms, New HVAC in 2023, and there are four water heaters. The main floor is adorned with luxury (LVP) engineered flooring. The basement has been recently updated and finished, with a bonus room with a closet, 1/2 mans bathroom, living space with a walk out. The upper level is the primary suite with a large captivating space with views, offering ample room for relaxation and entertainment. The updates include a new toiletry room with cabinets and dual sinks, plus an extended large bath area with walk-in stone shower, soaker tub and second dual vanity area, along with a stunning walk-in closet. The stucco exterior features a garden shed, new fence, and a spacious 36 x 48 grand shop with extra features including a car lift. Own Well! Feature List available.
The data relating to real estate for sale on this website comes in part from the IDX program of the Multiple Listing Service of Yakima Association of REALTORS®, Inc.. This IDX information is provided exclusively for consumers' personal, non-commercial use and may not be used for any purpose other than to identify prospective properties consumers may be interested in purchasing. Copyright 2024 Multiple Listing Service of Yakima Association of REALTORS®, Inc. All rights reserved.
West Richland Real Estate
The median home value in West Richland, WA is $459,900. This is higher than the county median home value of $412,500. The national median home value is $338,100. The average price of homes sold in West Richland, WA is $459,900. Approximately 78.46% of West Richland homes are owned, compared to 16.35% rented, while 5.19% are vacant. West Richland real estate listings include condos, townhomes, and single family homes for sale. Commercial properties are also available. If you see a property you’re interested in, contact a West Richland real estate agent to arrange a tour today!
West Richland, Washington has a population of 15,988. West Richland is more family-centric than the surrounding county with 48.86% of the households containing married families with children. The county average for households married with children is 32.3%.
The median household income in West Richland, Washington is $109,209. The median household income for the surrounding county is $76,612 compared to the national median of $69,021. The median age of people living in West Richland is 35.8 years.
West Richland Weather
The average high temperature in July is 88.4 degrees, with an average low temperature in January of 27.9 degrees. The average rainfall is approximately 8.6 inches per year, with 3.7 inches of snow per year.
