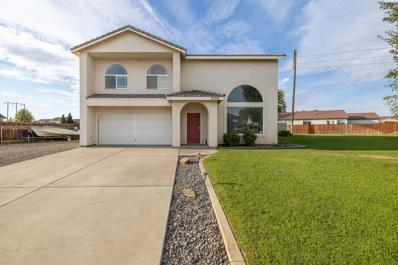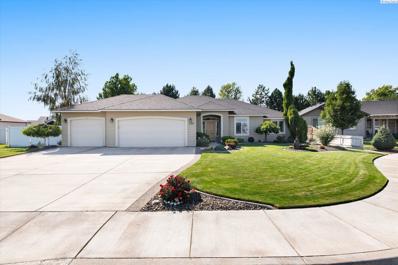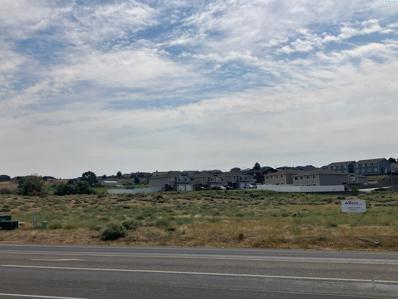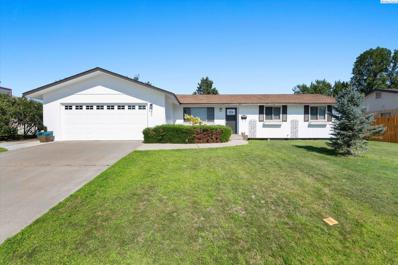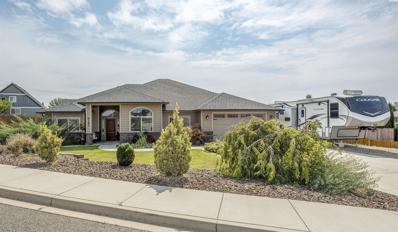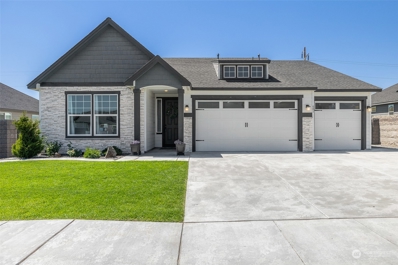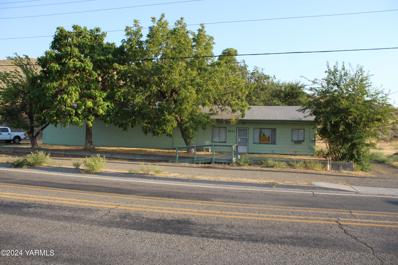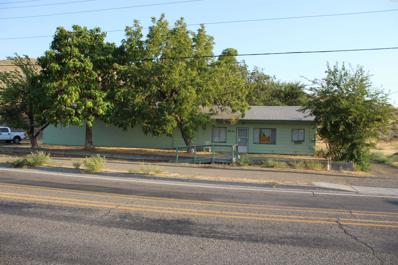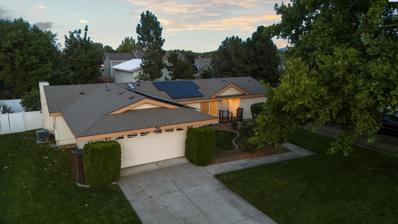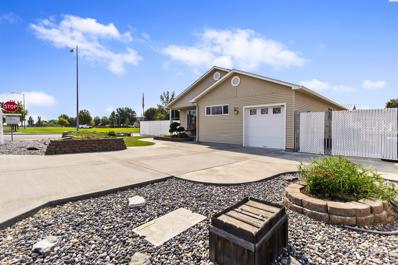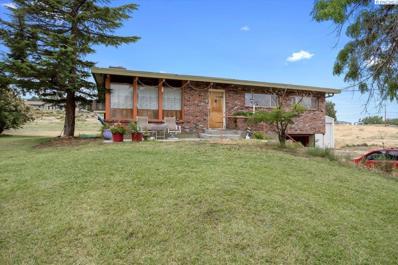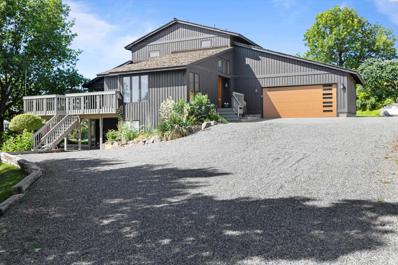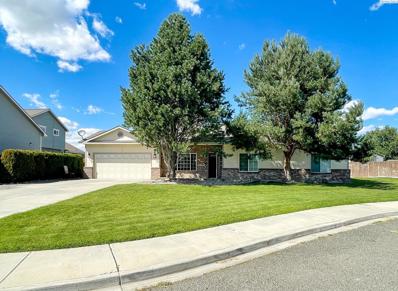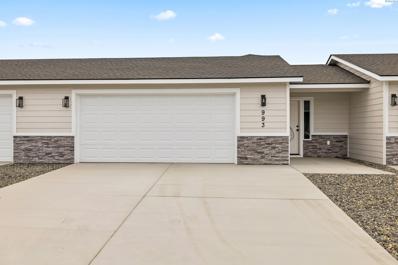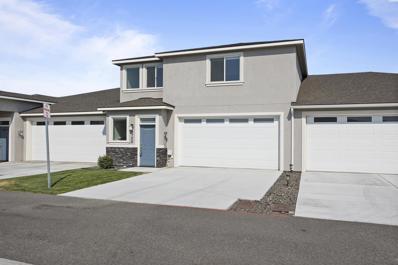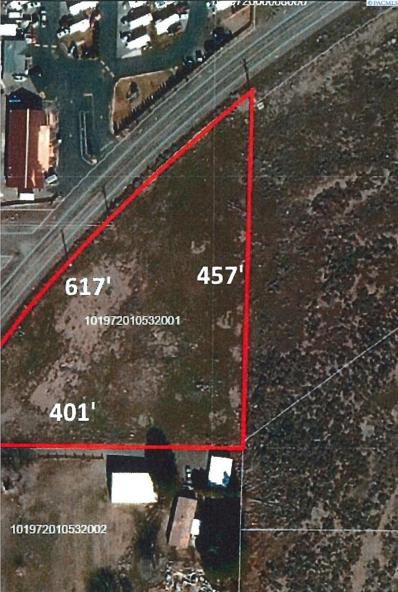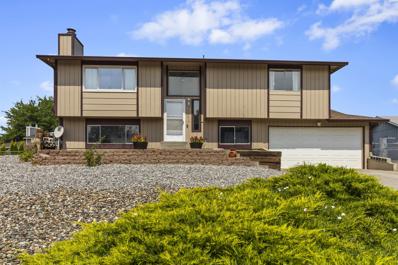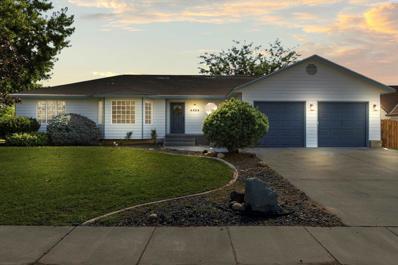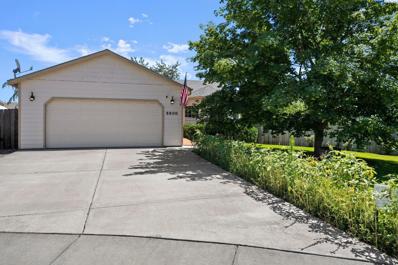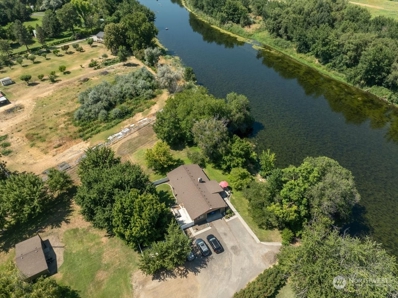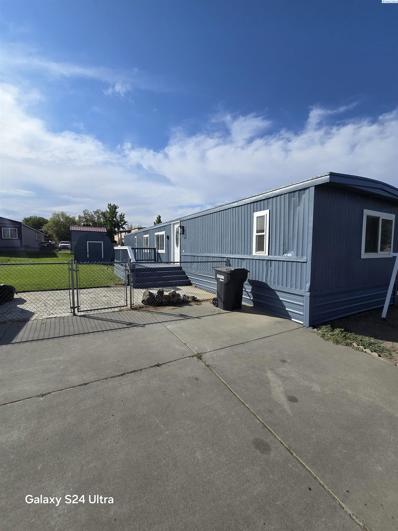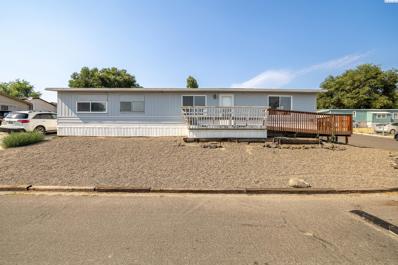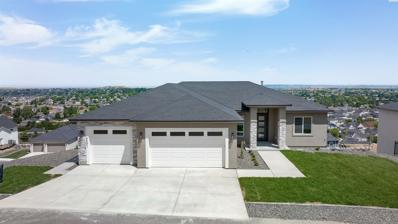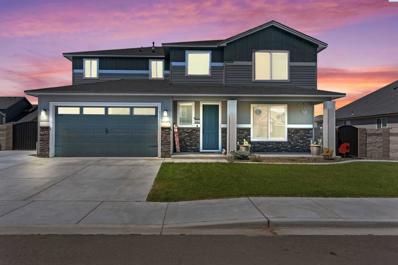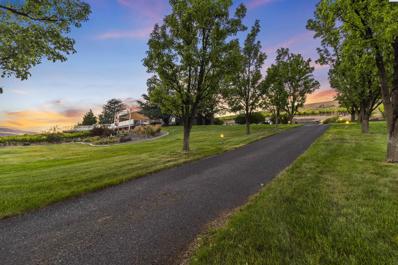West Richland WA Homes for Rent
- Type:
- Other
- Sq.Ft.:
- 2,199
- Status:
- Active
- Beds:
- 3
- Lot size:
- 0.47 Acres
- Year built:
- 2000
- Baths:
- 3.00
- MLS#:
- 278350
- Subdivision:
- WEST RICHLAND
ADDITIONAL INFORMATION
MLS# 278350 Gorgeous 3 Bed, 2 Bath Home with Extensive Updates on a half acre! Location, Style, and Comfortâ??This beautifully updated 3-bedroom, 2-bathroom home, with a family room and a flex room is a rare find! This property offers the perfect blend of modern amenities and classic charm. Key Features: Extensive Updates: Freshly renovated with modern fixtures, updated kitchen, and bathrooms, new variable speed HVAC system that is super quiet and much more!Spacious Living: Enjoy an open-concept floor plan thatâ??s perfect for entertaining and family living. Gourmet Kitchen: Featuring new stainless steel appliances, and ample cabinetry. Luxurious Master Suite: Relax in your private master bedroom with an en-suite bathroom, soaker tub and generous closet space. Outdoor Oasis: A large backyard perfect for BBQs, gardening, or even adding a pool! Tons of potential for outdoor fun and relaxation. RV Parking and a detached workshop! This home is move-in ready and waiting for you to make it your own! Donâ??t miss out on this incredible opportunity to own a slice of paradise. Schedule Your Private Tour Today: Call before it's gone!
- Type:
- Other
- Sq.Ft.:
- 2,043
- Status:
- Active
- Beds:
- 3
- Lot size:
- 0.23 Acres
- Year built:
- 2010
- Baths:
- 2.00
- MLS#:
- 278318
ADDITIONAL INFORMATION
MLS# 278318 Welcome to your next home! This beautifully maintained residence offers 3 bedrooms, 2 bathrooms, and 2,043 square feet of living space, all set on a quarter-acre lot. Built in 2010, the home features elegant coffered ceilings, wainscoting, and wood-wrapped windows. Enjoy two spacious living areas with the potential to add an additional bedroom if desired. The property includes two patios with sliding door access, providing stunning park-like views from the backyard that create a serene, private ambiance.The kitchen boasts sleek quartz countertops, while the large primary bedroom offers two walk-in closets and double sinks. All of this is thoughtfully crafted on a single level, nestled in a fantastic neighborhood. Donâ??t miss out on this exceptional homeâ??contact your agent today to schedule a private showing!
$3,475,000
140 Belmont Blvd West Richland, WA 99353
- Type:
- Other
- Sq.Ft.:
- n/a
- Status:
- Active
- Beds:
- n/a
- Lot size:
- 3.99 Acres
- Baths:
- MLS#:
- 278191
- Subdivision:
- West Richland
ADDITIONAL INFORMATION
MLS# 278191 Don't get caught saying this, "If I had only bought this in 2024". This area is transitioning very quickly from Rural to Suburban. New homes, Commercial development and new Public Works infrastructure. North and West of the subject property is a 7,000-acre project named Lewis & Clark Ranch. All phone utilities are available or connected to the subject property. Zoning is "CG", Commercial General. A full range of commercial uses are permitted such as Retail, Financial, Professional Offices, and Restaurants, to mention a few. West Richland is a fast-growing area in the Tri-Cities and has had tremendous growth over the past ten years with no slowdown in sight. There will be a strong demand for continued residential, commercial and industrial properties as the surrounding neighborhoods mature.
- Type:
- Other
- Sq.Ft.:
- 1,434
- Status:
- Active
- Beds:
- 3
- Lot size:
- 0.26 Acres
- Year built:
- 1980
- Baths:
- 2.00
- MLS#:
- 278186
- Subdivision:
- WEST RICHLAND
ADDITIONAL INFORMATION
MLS# 278186 On a quiet street within the serene South Highlands Division of West Richland, this single-story, .26-acre property at 5304 Blue Heron Blvd offers comfort and convenience with a touch of modernity. The home welcomes you with fresh paint inside and out, setting the stage for an updated living experience. The heart of this cozy abode is its wheelchair-accessible design featuring large doors and ramps where neededâ??providing ease of movement throughout. With 3 bedrooms complemented by two bathrooms and dual living spaces, thereâ??s ample room for family life or entertaining guests. An updated kitchen beckons culinary adventures while seamlessly blending into open-plan dining areas. Bathrooms echoing the kitchenâ??s modern updates ensure a harmonious aesthetic throughout the home. Outside lies a spacious yard dotted with fruit treesâ??a verdant retreat perfect for relaxation or play. This inviting residence boasts more than just aesthetic appeal; it stands as an ideal choice for families valuing accessibility or investors seeking properties that cater to diverse needs. Its location in quiet West Richland places residents close to top-notch schools and parksâ??enhancing your lifestyle through convenience and community connection. Discover what it means to live without boundaries in this comfortable haven designed thoughtfully with accessibility at its core. To envision your future here among friendly neighbors under wide-open skies, schedule your visit today!
- Type:
- Other
- Sq.Ft.:
- 2,342
- Status:
- Active
- Beds:
- 4
- Lot size:
- 0.42 Acres
- Year built:
- 2013
- Baths:
- 2.00
- MLS#:
- 278169
- Subdivision:
- WEST RICHLAND
ADDITIONAL INFORMATION
MLS# 278169 Stunning 1-story residence nestled on an expansive .42-acre lot in the coveted Collins Heights neighborhood of West Richland. This spacious home boasts 2,342 sq ft of living space, encompassing 4 bedrooms and 2 full bathrooms. Upon entering, you'll be greeted by a charming vaulted and custom-tiled entryway, illuminated art nooks, and an inviting archway leading to the main living areas. The great room and kitchen feature an open layout, accentuated by large windows offering serene backyard views, a vaulted ceiling, a striking gas fireplace, a dining area with patio access, and a well-appointed kitchen showcasing a large island/breakfast bar, granite countertops, tiled backsplash, stainless steel appliances, exquisite wood cabinetry, and a pantry with a glass door. The spacious primary suite is enhanced by an accent wall, raised ceilings, a sizable custom closet, and a spa-like bathroom boasting a soaking tub, a generous shower, tiled floors, and a dual sink vanity. Additionally, the residence includes a convenient laundry room with storage cabinets, a utility sink, and a washer & dryer. Step outside to discover an enchanting backyard retreat, complete with a large covered patio area, lush mature landscaping, curbing, a garden area, full fencing, and ample space for leisure and recreation on the .42-acre lot. The home also offers a tandem 3-car garage and outdoor RV parking, all set in this beautiful West Richland location with no HOA or CCRs.
- Type:
- Single Family
- Sq.Ft.:
- 2,061
- Status:
- Active
- Beds:
- 3
- Year built:
- 2021
- Baths:
- 2.00
- MLS#:
- 2276111
- Subdivision:
- Richland
ADDITIONAL INFORMATION
Amazing home is located in The Red Mountain Ranch neighborhood of West Richland. Features: Rambler home w/Stone accents, Great curb appeal, Open floorplan, 2061 sqft, 3 spacious beds, 2 baths, Raised 9' ceilings, 2021 yr built. The Kitchen has Huntwood cabinetry, Quartz countertops, Raised island, Pantry, Stainless appliances. Spacious dining area w/ outdoor access to backyard w/ Covered patio which is perfect for entertaining, Enjoy the pool & in-ground trampoline & it's wired for hot tub. 3 Car garage, Garage openers. Natural Gas: Pre-plumbed for gas range & fireplace, BBQ stub on patio. Landscaping is done to perfection w/block wall fencing & potential RV/Boat parking. Has Tankless Water Heater. Internet provider: Spectrum & Ziply.
$1,900,000
W Van Giesen St West Richland, WA 99353
- Type:
- General Commercial
- Sq.Ft.:
- 760
- Status:
- Active
- Beds:
- n/a
- Lot size:
- 5.86 Acres
- Year built:
- 1950
- Baths:
- MLS#:
- 24-1820
ADDITIONAL INFORMATION
- Type:
- Other
- Sq.Ft.:
- n/a
- Status:
- Active
- Beds:
- n/a
- Lot size:
- 5.86 Acres
- Year built:
- 1950
- Baths:
- MLS#:
- 278093
- Subdivision:
- West Richland
ADDITIONAL INFORMATION
MLS# 278093 Two Commercial lots for sale two parcel numbers are as follows One is. .90 the other is 4.96 Buyers to verify land use and regulations.Sellers are willing to rent out the small two bedroom building until sold. $1800 plus deposit. call me and I will have the sellers call you back . This office will not be handling the rental transaction.
- Type:
- Other
- Sq.Ft.:
- 1,738
- Status:
- Active
- Beds:
- 3
- Lot size:
- 0.24 Acres
- Year built:
- 1994
- Baths:
- 2.00
- MLS#:
- 278520
ADDITIONAL INFORMATION
MLS# 278520 **A Stunning Find in West Richland!** Discover this inviting 3-bedroom, 2-bathroom home, perfectly situated near shopping and parks in a desirable West Richland location. The home is designed to impress with expansive windows that flood the interiors with natural light, enhancing the warmth of two generous living spaces. The kitchen is a cookâ??s delight, featuring sleek granite countertops and stainless steel appliances. Outside, enjoy your mornings or evenings on a covered porch that leads to a spacious deck, ideal for outdoor gatherings. The large yard is beautifully maintained with the convenience of underground sprinklers. With newly installed solar panels, this home offers the added bonus of exceptionally low utility costs. This is a home where convenience meets comfortâ??don't wait to make it yours!
- Type:
- Other
- Sq.Ft.:
- 1,518
- Status:
- Active
- Beds:
- 3
- Lot size:
- 0.29 Acres
- Year built:
- 1999
- Baths:
- 3.00
- MLS#:
- 277979
- Subdivision:
- WEST RICHLAND
ADDITIONAL INFORMATION
MLS# 277979 Beautiful 3 bedroom with den; 3 bathroom, single level, West Richland home on nearly 1/3 acre with a 24'x40' SHOP. The home was built in 1999 and has been impeccably cared for. The Home has two full bathrooms and one half bathroom (powder room) inside, then the Shop has it's OWN 3/4 bathroom and a Man-Cave or She-Shed. The interior of the home has timeless, 'Quality' oak finishes, including a gorgeous built-in China Hutch, separate Desk area in the den, and built-in chest of drawers in the owner's suite. The countertops are a light-tone Corian-type solid-surface, and the kitchen has a tremendous amount of counter-space to work with. Attached to the home is a motorcycle garage, in addition to the garage space, in the detached shop. The home is heated and cooled via a NEW, $20,000 'state of the art' high-efficiency heat pump. The interior is light & bright, with vaulted ceilings & archways. The living room has a 'classy' stand-alone gas stove on an oak-trimmed quartz slab that really compliments the room. The back bedroom has been utilized as a 'sitting room,' and has it's own exterior door leading to the shop. Off the kitchen/dining area, is an exterior door leading to a 'perfect' covered patio, wherein one can easily sit and admire the manicured landscaping. On the south side of the shop is a nice sized Open RV parking area and the west side has a kennel, or 'toy' storage area. The west side of the house has a small, detached shed that's ideal for lawn mower storage and a few garden tools. The property is uniquely situated across the street from West Richland's NICEST public park and sports complex. There is AMPLE parking for EVERYONE if you love to entertain. Call and schedule a personal viewing before you miss your opportunity.
$1,100,000
415 Bombing Range Rd West Richland, WA 99353
- Type:
- Other
- Sq.Ft.:
- 2,340
- Status:
- Active
- Beds:
- 2
- Lot size:
- 1.92 Acres
- Year built:
- 1960
- Baths:
- 2.00
- MLS#:
- 277938
ADDITIONAL INFORMATION
In the heart of West Richland, where the bustle of city life meets the tranquility of nature, there exists a unique gem that few have had the fortune to discover. This two-bedroom, two-bathroom home, perched on a sprawling two-acre lot, offers a rare blend of comfort and potential that is nothing short of extraordinary. The property, bathed in sunlight with few trees to command attention with its clean, open landscape. The spacious workshop stands proudly, a testament to creativity and craftsmanship, offering endless possibilities for any aspiring artisan or entrepreneur. It is wired for electricity and plumbed for a bathroom. It is here that dreams of innovation and industry take shape, with every corner ready to support the next big idea. Yet, the true allure of this property lay in its thriving dog kennel business (included). Nestled near the shop, the kennel buzzes with the joyful energy of countless wagging tails. It is more than a businessâ??it is a beloved institution in the community, providing both income and a cherished service to pet owners throughout the region. The kennel's success is a testament to the care and dedication of its current owner, who nurtured it into a flourishing enterprise. Adding to the propertyâ??s charm is its proximity to the river. Despite its location on a busy street, the home and its surrounding amenities provide a haven of peace and opportunity. This property also offers the unique advantage of being able to accommodate horses, perfect for equestrian enthusiasts or those seeking a serene rural retreat. Imagine waking up to the sight of your horses grazing peacefully in the morning sun. This property isnâ??t just a place to live; itâ??s a gateway to a vibrant lifestyle, combining the best of rural serenity with the vibrancy of being near downtown West Richland. With its exceptional value and once-in-a-lifetime potential, it stands ready for the next chapter, offering an unparalleled opportunity to create a legacy of success, innovation, and community.
- Type:
- Other
- Sq.Ft.:
- 2,891
- Status:
- Active
- Beds:
- 4
- Lot size:
- 1.53 Acres
- Year built:
- 1982
- Baths:
- 3.00
- MLS#:
- 277918
ADDITIONAL INFORMATION
MLS# 273508 Welcome to your picturesque country retreat! Nestled on 1.53 acres, this charming home offers a serene escape with ascenic drive leading you to the warm embrace of nature. Perfect for those who crave space, desire a place to raise animals, or have agreen thumb for gardening and many fruit trees, this Daylight Basement home with 4 bedrooms, wine cellar, 3 bathrooms and work room with outside access is a haven for tranquility. Oak flooring graces the main level,creating a timeless and inviting atmosphere. With many windows throughout that invite natural light and frame picturesque views of the surrounding countryside. Large front deck with covered brick paver patio underneath allows you to enjoy the outdoors in every season.Covered composite back deck with granite bar top & lighting offer private retreats. The main floor you will find a custom craftsman hearth and mantle built around a Quadra-Fire wood fireplace insert with locally sourced natural stone. The kitchen is a culinary haven equipped with stainlesssteel appliances, including a built-in oven and a 36" gas cooktop for the aspiring chefs. Large granite counters and lots of wood cabinets add a flare to this functional space, making it a joy to prepare meals. Upstairs, the owner's suite beckons as a private retreat,offering a sanctuary away from the hustle and bustle. With three additional bedrooms, a dining room, family room, and extra bonus space, this home provides versatility for various lifestyle needs. Outside unfolds with multiple spaces to savor the outdoors.Whether you prefer the privacy of the back covered deck, the expansive front decks, or the shaded patio area, each spot is a canvas for relaxation and has been a favorite of the current owners. The fruit trees and garden area makes space for those with a green thumb. If you want to raise your own animals for pets or the freezer, this property is a dreamcome true. The green house, chicken coop, pasture, paddocks, and a tack room,embodying a sustainable living style. Enjoy leisurely drives, long walks or access to kayak the Yakima River. Not far from shopping, work, or recreational activities. Your dream home awaits in this tranquil haven!
- Type:
- Other
- Sq.Ft.:
- 1,566
- Status:
- Active
- Beds:
- 3
- Lot size:
- 0.24 Acres
- Year built:
- 2002
- Baths:
- 3.00
- MLS#:
- 277911
- Subdivision:
- WEST RICHLAND
ADDITIONAL INFORMATION
MLS# 277911 Welcome to this 3 BR 3 BA rambler sitting quietly on a West Richland cul-de-sac. Walk inside and find not one, but two living areas, providing plenty of space; and the bright kitchen and dining area makes meal prep a breeze! A primary suite with walk-in closet and a private bathroom is a welcome retreat at the end of a long day. Outdoor enjoyment is yours on the large, covered patio--picture yourself here, sipping coffee at sunrise or enjoying the quiet evenings. The big backyard is fully fenced, offering privacy and space for your gardening projects, complete with a garden shed for all your tools! Two-car attached garage plus additional off-street parking! Located close to amenities, schools and parks, this home checks all the boxes for solid comfort and convenience. Schedule your private showing today!
- Type:
- Other
- Sq.Ft.:
- 1,452
- Status:
- Active
- Beds:
- 3
- Lot size:
- 0.09 Acres
- Year built:
- 2024
- Baths:
- 3.00
- MLS#:
- 277854
- Subdivision:
- WEST RICHLAND
ADDITIONAL INFORMATION
New construction, Photos are of a previously built unit. Daylight basement plan with nicely appointed finishes inside. High end quartz countertops throughout, Luxury Vinyl Plank flooring through main family room area/entry. Tile floors in main bathrooms with Calcutta tile walls in the master shower. Stainless appliances in kitchen with stainless steel sink. Great room concept with covered deck with views of Red Mountain and Rattlesnake and low maintenance lots with small grass yards. 2 car garage with opener. Call for more details!
- Type:
- Other
- Sq.Ft.:
- 2,295
- Status:
- Active
- Beds:
- 3
- Lot size:
- 0.06 Acres
- Year built:
- 2020
- Baths:
- 3.00
- MLS#:
- 277804
ADDITIONAL INFORMATION
MLS# 277804 Welcome to 2728 Serenity Court, located in the dream-worthy community of West Richland. This spacious townhouse has been meticulously maintained and cared for. The open floor plan boosts the beauty of the already spacious 2295 SQFT home. Upon entering, your eyes will be drawn to the elevated 9' ceilings and durable LVP flooring. The Kitchen in this home is prime real estate in itself, with beautiful custom cabinetry, quartz counter tops and a large island with seating area, tons of storage including a pantry, making this space an entertainers dream. The main level has a convenient 1/2 bath for guests. Off the main living space you'll find a large patio door allowing natural light to flow in and leads you out to your fully fenced patio, perfect for grilling some summer grub, and adding to the entertaining feature of the home. Also from the main living space, you'll enter the distinguished master suite, boasting it's own private en-suite featuring double sinks, additional cabinetry, a walk-in closet, and a beautiful walk-in fully tiled shower. Venturing upstairs you will find an additional 2 bedrooms, a full bath, an office/den space (could easily be a 4th bedroom if needed), and a bonus family room eagerly awaiting your creative style. This home features a full laundry room upstairs and for added convenience an additional laundry hook-up downstairs in the en-suite. This home is conveniently located within walking distance from schools, shopping, eateries, and parks, but is still tucked into a private and quiet neighborhood. This minimal maintenance modern home design offers style that exceeds expectations and makes daily living a breeze. Don't hold back on this one, contact your favorite Realtor today and schedule a private tour.
$1,223,165
7211 W Van Giesen West Richland, WA 99353
- Type:
- Other
- Sq.Ft.:
- n/a
- Status:
- Active
- Beds:
- n/a
- Lot size:
- 2.34 Acres
- Baths:
- MLS#:
- 277808
- Subdivision:
- Benton City
ADDITIONAL INFORMATION
MLS# 277808 The 2.34 acre is vacant ground just West of the corner of Belmont and Van Giesen. Public utilities are available to the site such as domestic water, electricity, and sanitary sewer. Zoning is CG (Commercial General). Uses outright include Retail, Service, Convenience Stores, Restaurants, and Taverns, to name a few. Significant growth has occurred in the immediate area of this property, least of which is a major 1,000-5,000 house development, schools, parks, etc. Van Giesen will be reconstructed in 2025 with three lanes, curbs, sidewalks, gutters, etc.; All utilities will be stubbed to properties. Approximately 5,876 sq. ft. is being sold to the State for an approximate 9.5-10 ft. walking trail.
- Type:
- Other
- Sq.Ft.:
- 1,848
- Status:
- Active
- Beds:
- 4
- Lot size:
- 0.19 Acres
- Year built:
- 1979
- Baths:
- 2.00
- MLS#:
- 277745
- Subdivision:
- WEST RICHLAND
ADDITIONAL INFORMATION
MLS# 277745 Hard to find 4-bedroom / 2 bathroom / 2-car garage, West Richland home UNDER $420,000. This mid-entry home has been completely updated inside. New kitchen with white cabinetry and grey quartz counter-tops, black undermount sink, new microwave/hood and high-tech refrigerator. New main bathroom cabinetry, quartz counter-tops, custom wide bathtub with slate tile surround and elevated-bowl sink. New LVP-style, grey wood-grain, waterproof flooring throughout the entire home, including the gorgeous foyer stair treads. The new white doors, and white 4" trim and casing are just a week old and are flawless. The basement bathroom has nice updates. Both the upstairs living room (with the brick fireplace) and the lower-level family-room are significant in size, and offer that separation of space when desired. The 4th bedroom and the second bathroom are on the lower level with the family room. This lower level can be accessed via the two-car garage WITHOUT ANY STAIRS. It's a PERFECT multi-generational home with that grade-level access. There is plumbing in the utility room wall (shared with the family room) that could easily be accessed to create a kitchenette with very little effort. The back yard has a beautiful wood deck that overlooks a fenced portion of the yard with 1,000 square feet of grass that's served by timed underground sprinklers. The rest of the yard is in NO-Maintenance river rock that keeps the water-bill ULTRA LOW. There is a part of the yard in 'shrub steppe' that is LOVED by a local flock of quail. There is open RV Parking on the garage side of the home and ample curb-side parking due to the large corner lot. This home is just a block away from the middle school; walking distance to Yokes Grocery Store; and just a couple minutes from the fire station, EMS & a new Urgent Care facility.
- Type:
- Other
- Sq.Ft.:
- 3,526
- Status:
- Active
- Beds:
- 4
- Lot size:
- 0.27 Acres
- Year built:
- 1994
- Baths:
- 3.00
- MLS#:
- 277596
- Subdivision:
- WEST RICHLAND
ADDITIONAL INFORMATION
MLS# 277596 This meticulously renovated 3526 sq ft home offers unparalleled comfort and style. With 4 spacious bedrooms, each boasting generous walk-in closets, and 3 bathrooms thoughtfully designed with a "transitional-style" look (traditional and modern styles). The heart of the home is the updated kitchen and open concept layout with the living room. The kitchen is complete with a pantry and appliances. LVP flooring graces the main upstairs living areas while soft carpets provide warmth underfoot in the bedrooms.Natural light fills the open-concept layout, highlighting the fresh paint and modern lighting fixtures throughout. Upstairs, the great room and the cozy living room offer versatile spaces for relaxation or entertaining. The lower level is fully carpeted and features a spacious family room, ideal for movie nights or game days, plus ample storage with two dedicated rooms and an extra den.Outdoor living is a dream with a large covered deck accessible from the upstairs living room. The fully fenced backyard includes a children's playground, but the real magic happens beyond the fence. The Bombing Range Sports Complex, with its little league fields, football field, picnic areas, playground, soccer fields, and trails, is your backyard! This unique location offers unparalleled opportunities for group fun and recreation.Additional features include a new heat pump, dual water tanks, fresh exterior & interior paint and a UGS sprinkler system. Don't miss this chance to own a truly exceptional home in a prime West Richland location. *Ask about our $3,000 lender credit when using seller's preferred lender Josh McKenzie (NMLS #1132885) with MortgageOne (NMLS #898812)."
- Type:
- Other
- Sq.Ft.:
- 3,300
- Status:
- Active
- Beds:
- 5
- Lot size:
- 0.29 Acres
- Year built:
- 2003
- Baths:
- 3.00
- MLS#:
- 277532
- Subdivision:
- WEST RICHLAND
ADDITIONAL INFORMATION
MLS# 277532 Sellers are offering 10k towards interior improvements or closing costs! Welcome to your spacious sanctuary in desirable West Richland! This expansive home spans 3300 sq. ft. on a generous .29 acre lot with RV parking, tucked away on a peaceful cul-de-sac. Features include 5 bedrooms and 3 bathrooms making it ideal for multi-generational living, large families, or accommodating a home business, this property boasts versatile living spaces and awaits your personal touch.Upstairs, discover a bright and open layout featuring 3 bedrooms and 2 bathrooms, designed for relaxation and comfort. The functional kitchen serves as the heart of the home, perfect for cooking and seamlessly connecting with any gathering. Flowing living and dining areas overlook the backyard through large windows, flooding the space with natural light and offering scenic views of the mature landscape.Downstairs offers 2 additional large bedrooms and a spacious oversized bathroom, providing privacy and flexibility for your families needs. In addition a private living room, office or flex / work space. Step outside to find a gardener's paradise on the .29 acre lot, with mature landscaping including grapes, raspberries, blackberries, strawberries, garden beds, and fruit trees. Imagine harvesting fresh produce or simply enjoying the peaceful ambiance of the lush surroundings!Conveniently located near schools, parks, shopping, and dining, this home ensures easy access to everyday amenities. Whether you're seeking space for a growing family, accommodations for multi-generational living, or a conducive environment for your home business, this turn key property promises to exceed your expectations. Don't miss out on the opportunity to call this exceptional residence your new home! Be sure to schedule your private tour today!
- Type:
- Single Family
- Sq.Ft.:
- 1,438
- Status:
- Active
- Beds:
- 2
- Year built:
- 1970
- Baths:
- 1.00
- MLS#:
- 2264686
- Subdivision:
- Benton
ADDITIONAL INFORMATION
Yakima River front property w/ 246ft of private shoreline. Enjoy privacy to dip your toes in the water from the shoreline. This 1428 sq. ft. thoughtfully remodeled craftsman style home features custom built-in entertainment center and 5 large windows allowing you to capture this VIEW, year-around. In the kitchen custom cabinetry w/ 40" uppers for extra storage w/ 'hidden' dishwasher for a sleek look. 6inch solid wood baseboards, Stickney style solid wood doors and oversized double-paned wood wrap windows w/ a pass-through wood burning fireplace A 2nd log cabin built on a 4ft crawl space is unfinished featuring 1200 sq ft of possibilities. 2 out buildings and RV parking all clearly defined by a white split-rail fence. New roofs in 2021.
- Type:
- Other
- Sq.Ft.:
- 938
- Status:
- Active
- Beds:
- 3
- Lot size:
- 0.02 Acres
- Year built:
- 1978
- Baths:
- 2.00
- MLS#:
- 277447
ADDITIONAL INFORMATION
MLS# 277447 Welcome to Desert View, one of Washingtonâ??s finest manufactured home communities. Here you can enjoy a small town setting with big city conveniences just minutes away. Located in West Richland, this 422 space family community is packed with some of the best amenities around! Whether you're into working out in the gym, relaxing in the pool, watching your kids at the playground, or just enjoying the privacy of your own back yard, we're sure you'll agree that Desert View is the right place for you!
- Type:
- Other
- Sq.Ft.:
- 1,344
- Status:
- Active
- Beds:
- 3
- Lot size:
- 0.03 Acres
- Year built:
- 1974
- Baths:
- 2.00
- MLS#:
- 277365
ADDITIONAL INFORMATION
MLS# 277365 Call The Desert View Home Park your next community. The 1974 Bendix Brookwood double-wide home offers 3 Bedrooms,2 bathrooms and a large open living area. Home sits on a corner lot offering ample parking, a low maintenance yard, and wheelchair ramps into both entrances. Updates have been started and now you can come add your personality to the home. Park approval is required, visit Desert View's website for more information including park rent and utilities.
- Type:
- Other
- Sq.Ft.:
- 7,038
- Status:
- Active
- Beds:
- 5
- Lot size:
- 0.33 Acres
- Year built:
- 2023
- Baths:
- 4.00
- MLS#:
- 277296
- Subdivision:
- WEST RICHLAND
ADDITIONAL INFORMATION
MLS# 277296 Experience the Ultimate in Luxury Living â?? Nothing Short of Spectacular! Revel in the breathtaking scenic views and prime location, enhanced by elegant designer finishes and masterful craftsmanship, brought to you by Peake Homes! Abundant square footage provides the ideal setting for comfortable and spacious living. 5 bedrooms, 3 living areas, 3.5 bathrooms, 3 car garage with an additional storage garage. This unique masterpiece features 8â?? premium interior doors & hardwood flooring on main level, 5â?? baseboards, 12â?? ceilings in main living area, sophisticated lighting, upgraded hardware & plumbing fixtures, oversized windows allowing a myriad of natural light, all throughout. Floor to ceiling fully tiled gas fireplace in main living area with wood beams & soaring views. A designer kitchen with high-end KitchenAid appliances, extensive kitchen island, luxury quartz countertops, 6-burner gas range w/ elegant vent hood, double oven. Breathtaking primary suite & ensuite with its own custom designed 85 sqft fully glassed wet-room w/ dual shower heads, soaker tub and designer selected finishes, truly creating a lavish spa feel. Two additional bedrooms on main level each boasting their own vanity & walk-in closet. Three staggering levels all with expansive views and oversized sliders. The lower level also features its very own garage for easy storage of lawn/gardening supplies plus additional space for a shop area, extra storageâ?¦. you name it. Located in the prestigious community of The Ridge at Candy Mountain, where you can enjoy peace & tranquility, yet be so close to fantastic amenities, hiking trails and convenient freeway access. Ask about lender incentives!
- Type:
- Other
- Sq.Ft.:
- 2,664
- Status:
- Active
- Beds:
- 5
- Lot size:
- 0.19 Acres
- Year built:
- 2021
- Baths:
- 2.00
- MLS#:
- 277285
ADDITIONAL INFORMATION
MLS# 277285 BETTER THAN NEW & FULL OF UPGRADES! This stunning 5 Bedroom, 3 Bath home with over 2600 SQFT greets you with a room, high vaulted ceilings and a spacious, open-concept layout. The living room features new carpet, with all other carpeted areas professionally cleaned. The kitchen boasts a beautiful, extended island perfect for hosting events, two gourmet ovens, and ALL appliances are included. Upstairs, you'll find four spacious bedrooms, a convenient laundry room, and bathrooms with dual vanities in the master suite and another upstairs bathroom. The master suite also includes a walk-in closet, dual vanity, shower, and a tub to relax. The exterior of this home is equally impressive. The backyard offers ample space with a fully fenced BLOCK yard, RV parking spaces, a large patio, and extra cement in the front. Other upgrades include a water softener and custom blinds, enhancing the home's comfort and functionality. Located in a quiet neighborhood in West Richland, this home is filled with amenities and outdoor recreational activities. Itâ??s the perfect place for walks, being close to trails and schools, making it ideal for those who enjoy an active lifestyle. Donâ??t miss this opportunity to own a beautiful, spacious home in a desirable neighborhood. Schedule a viewing today to experience all this property has to offer.? Buyer to verify all information to their satisfaction.
$930,000
5404 Collins West Richland, WA 99353
- Type:
- Other
- Sq.Ft.:
- 3,354
- Status:
- Active
- Beds:
- 4
- Lot size:
- 2.5 Acres
- Year built:
- 1990
- Baths:
- 3.00
- MLS#:
- 277103
- Subdivision:
- WEST RICHLAND
ADDITIONAL INFORMATION
**Serene Vineyard Oasis with Expansive Decking and Dual Master Suites** MLS - 277103 Nestled in Willamette Heights, this contemporary single-family home is a wine lover's dream. Set on a generous 2.5-acre lot amidst an established vineyard, it offers breathtaking territorial views and a serene lifestyle. Inside, Dansk engineered hardwood floors lead through a spacious layout that includes four bedrooms, two of which are master suites, a den, and an additional bonus room perfect for entertainment or relaxation. The heart of the home features a warm and inviting atmosphere with soft designer colors, updated lighting, and motorized blinds that provide sun protection without obstructing the view. The kitchen is equipped with stainless steel appliances, including a five-burner propane cooktop, ideal for culinary enthusiasts. Each bedroom offers picturesque views, ensuring every morning begins with natural beauty. Outside, the 1585 square feet of decking extends your living space, offering ample opportunity for al fresco dining or soaking up Prosserâ??s abundant sunshine while overlooking rolling hills dotted with grapevines. The home's design includes two full baths and one three-quarter bath, strategically placed for convenience, and contemporary touches such as updated fans. This meticulously designed home combines luxury with the tranquility of vineyard living.

Listing information is provided by the Northwest Multiple Listing Service (NWMLS). Based on information submitted to the MLS GRID as of {{last updated}}. All data is obtained from various sources and may not have been verified by broker or MLS GRID. Supplied Open House Information is subject to change without notice. All information should be independently reviewed and verified for accuracy. Properties may or may not be listed by the office/agent presenting the information.
The Digital Millennium Copyright Act of 1998, 17 U.S.C. § 512 (the “DMCA”) provides recourse for copyright owners who believe that material appearing on the Internet infringes their rights under U.S. copyright law. If you believe in good faith that any content or material made available in connection with our website or services infringes your copyright, you (or your agent) may send us a notice requesting that the content or material be removed, or access to it blocked. Notices must be sent in writing by email to: [email protected]).
“The DMCA requires that your notice of alleged copyright infringement include the following information: (1) description of the copyrighted work that is the subject of claimed infringement; (2) description of the alleged infringing content and information sufficient to permit us to locate the content; (3) contact information for you, including your address, telephone number and email address; (4) a statement by you that you have a good faith belief that the content in the manner complained of is not authorized by the copyright owner, or its agent, or by the operation of any law; (5) a statement by you, signed under penalty of perjury, that the information in the notification is accurate and that you have the authority to enforce the copyrights that are claimed to be infringed; and (6) a physical or electronic signature of the copyright owner or a person authorized to act on the copyright owner’s behalf. Failure to include all of the above information may result in the delay of the processing of your complaint.”
The data relating to real estate for sale on this website comes in part from the IDX program of the Multiple Listing Service of Yakima Association of REALTORS®, Inc.. This IDX information is provided exclusively for consumers' personal, non-commercial use and may not be used for any purpose other than to identify prospective properties consumers may be interested in purchasing. Copyright 2024 Multiple Listing Service of Yakima Association of REALTORS®, Inc. All rights reserved.
West Richland Real Estate
The median home value in West Richland, WA is $450,000. This is higher than the county median home value of $296,500. The national median home value is $219,700. The average price of homes sold in West Richland, WA is $450,000. Approximately 79.07% of West Richland homes are owned, compared to 18.76% rented, while 2.17% are vacant. West Richland real estate listings include condos, townhomes, and single family homes for sale. Commercial properties are also available. If you see a property you’re interested in, contact a West Richland real estate agent to arrange a tour today!
West Richland, Washington has a population of 13,797. West Richland is more family-centric than the surrounding county with 47.47% of the households containing married families with children. The county average for households married with children is 33.41%.
The median household income in West Richland, Washington is $86,686. The median household income for the surrounding county is $63,001 compared to the national median of $57,652. The median age of people living in West Richland is 36 years.
West Richland Weather
The average high temperature in July is 88.3 degrees, with an average low temperature in January of 28.8 degrees. The average rainfall is approximately 8.7 inches per year, with 6.4 inches of snow per year.
