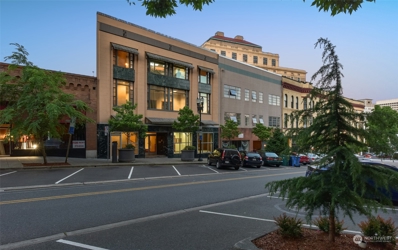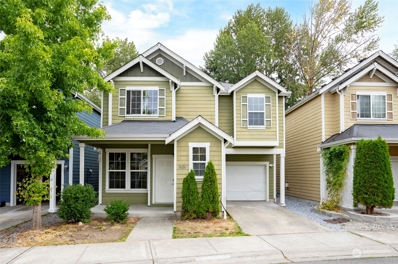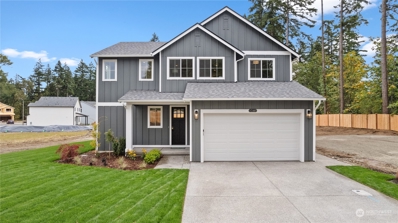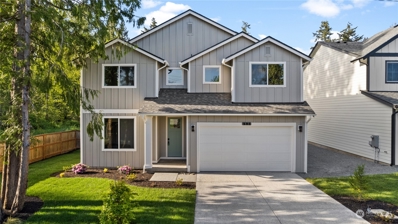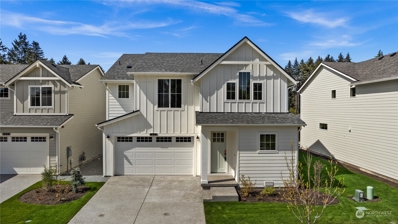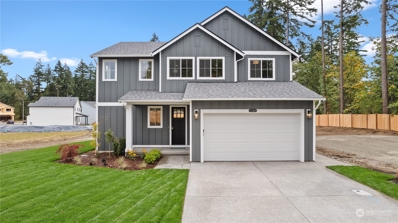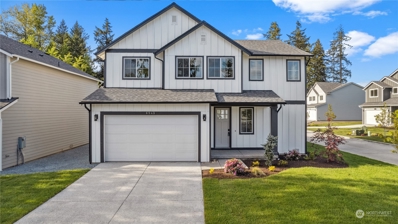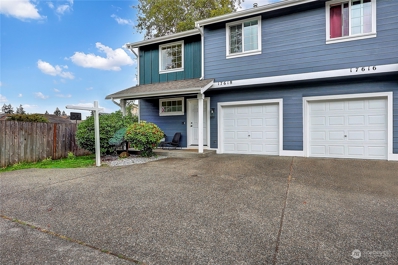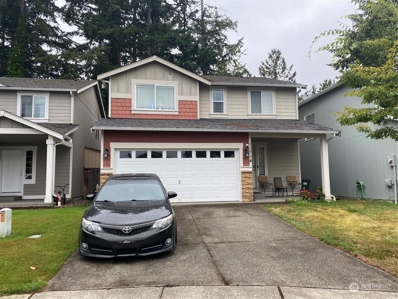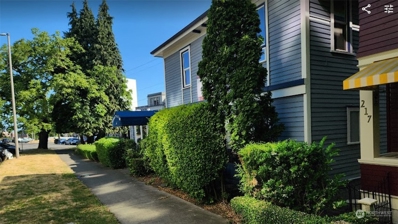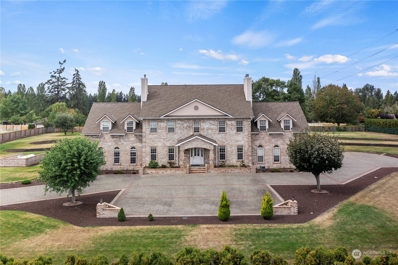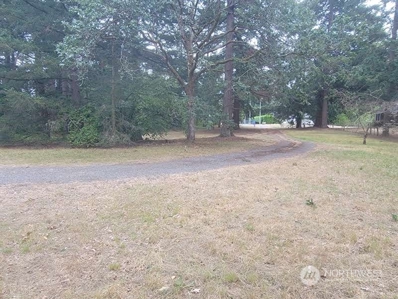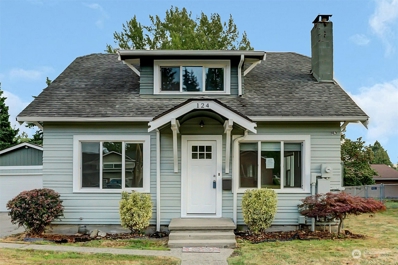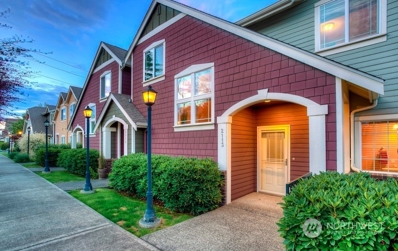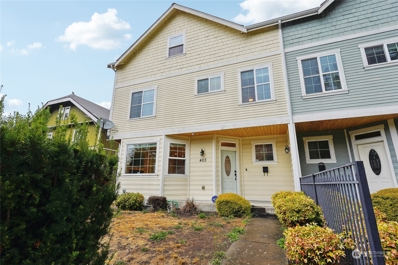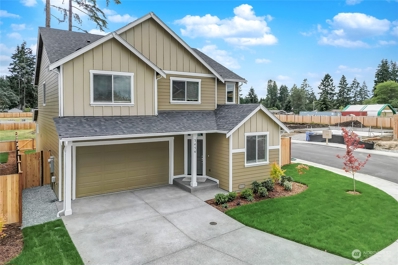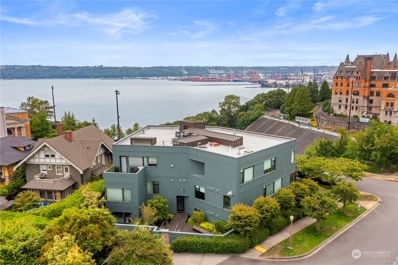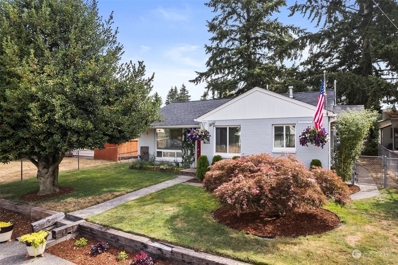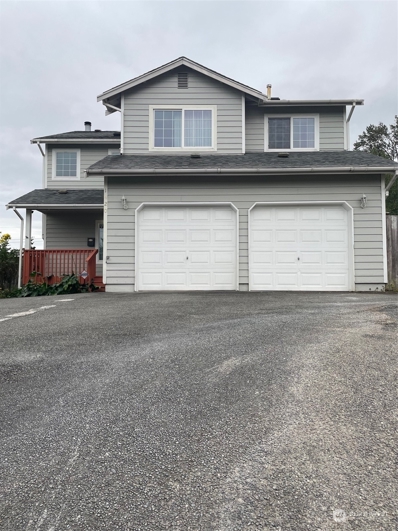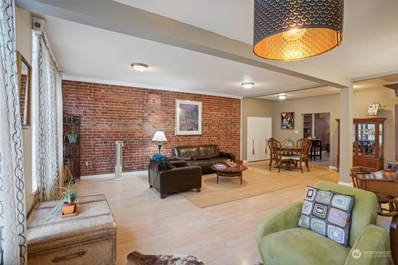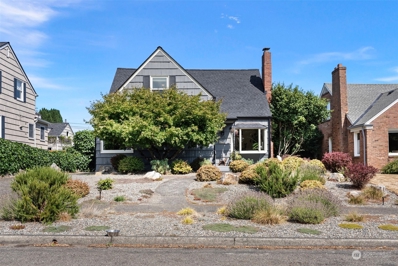Tacoma WA Homes for Rent
$6,800,000
747 St Helens Tacoma, WA 98402
- Type:
- General Commercial
- Sq.Ft.:
- n/a
- Status:
- Active
- Beds:
- n/a
- Year built:
- 1889
- Baths:
- MLS#:
- 2282530
ADDITIONAL INFORMATION
Live work. Historic Elderidge Hotel and the first ever YMCA has been repurposed to a different use. 3 Floors of commercial/OFFICE space with a luxury 2 level penthouse style RESIDENCE on top; complete with entertainment sized roof top deck. Unlike anything in the market; convenience, space, history and location come together in the urban core of Tacoma. Renovated in 2007 critical features of seismic; electrical; sprinklers and elevator allows for immediate occupancy. Private elevatored residence is complete w/ 3 bedrooms; custom chef's kitchen w/ full Viking stainless appliances and gas cooking. Outdoor entertaining area w/ full outdoor kitchen and urban gardens. Rarest of the rare delivers a FULL live work building.
- Type:
- Single Family
- Sq.Ft.:
- 1,472
- Status:
- Active
- Beds:
- 4
- Year built:
- 2005
- Baths:
- 3.00
- MLS#:
- 2277961
- Subdivision:
- Parkland
ADDITIONAL INFORMATION
Nestled in the heart of Village Commons, a secure gated community, this home offers a fully fenced backyard that backs onto a lush greenbelt, providing the tranquility of a spacious yard without the upkeep. Unwind in the living area by the cozy gas fireplace with a white mantel and tile surround, enjoy cooking in the kitchen featuring custom oak-framed cabinets and a stylish tile backsplash. The upper level includes a primary suite with a private bath, three guest suites, a full main bath, and a utility room. The community boasts a clubhouse and playground, and its close proximity to PLU, JBLM, and freeway access makes it a commuter’s dream.
$899,900
1409 60th Avenue NE Tacoma, WA 98422
- Type:
- Single Family
- Sq.Ft.:
- 2,802
- Status:
- Active
- Beds:
- 3
- Year built:
- 2024
- Baths:
- 4.00
- MLS#:
- 2281863
- Subdivision:
- Fife Heights
ADDITIONAL INFORMATION
Experience premier modern living in the private Evelyn Heights community, featuring a private entry to 20 new Craftsman homes. The Sager Family Homes "Bainbridge" floorplan features an open layout with a contemporary kitchen that flows seamlessly into a spacious living area. The main floor includes a multi-gen suite w/ three-quarter bath, ideal for guests, home office, business, or possible rental. Upstairs, enjoy a spacious loft ideal for relaxation & play. The primary bedroom features a generous walk-in closet. An additional bedroom, office, den & practical utility/laundry room complete the upper level. With a 2-car garage, outdoor patio, and close proximity to shopping, dining, & recreational amenities, this home caters to any lifestyle.
$799,900
1331 60th Avenue NE Tacoma, WA 98422
- Type:
- Single Family
- Sq.Ft.:
- 2,510
- Status:
- Active
- Beds:
- 3
- Year built:
- 2024
- Baths:
- 3.00
- MLS#:
- 2281859
- Subdivision:
- Fife Heights
ADDITIONAL INFORMATION
Welcome to your new home in the community Evelyn Heights! This beautifully crafted "Burrows" floor plan is designed for comfort & style. This open layout home features 3 bedrooms + den and 2.75 bathrooms. The downstairs den connects to a three-quarter bath—ideal for guests or multi-generational living. The seamless flow into the living and dining areas makes it perfect for entertaining. Upstairs, enjoy the privacy of 3 spacious bedrooms & 2 full bathrooms. Step outside to your private outdoor patio, perfect for relaxing or entertaining. With its modern design, thoughtful layout, and prime location near local amenities, this home is ready to welcome you into a new era of comfortable, modern living.
$699,900
1401 60th Avenue NE Tacoma, WA 98422
- Type:
- Single Family
- Sq.Ft.:
- 2,107
- Status:
- Active
- Beds:
- 3
- Year built:
- 2024
- Baths:
- 3.00
- MLS#:
- 2281862
- Subdivision:
- Fife Heights
ADDITIONAL INFORMATION
Welcome to Evelyn Heights by Sager Family Homes. Nestled in a private, quiet neighborhood, the “Camano” features 3 bedrooms + office and 2.5 bathrooms. The open-concept floor plan seamlessly connects the living, dining, & kitchen areas, perfect for both everyday living & entertaining. Ample cabinetry and a spacious island with seating complete the kitchen. Upstairs, a versatile loft offers endless possibilities. The primary suite features a walk-in closet & en-suite bathroom. Enjoy the outdoor patio, lined with trees, perfect for dining or relaxation. Convenience is at your doorstep with nearby amenities. Schedule a showing and experience the best of both comfort & convenience!
$869,900
1327 60th Avenue NE Tacoma, WA 98422
- Type:
- Single Family
- Sq.Ft.:
- 2,802
- Status:
- Active
- Beds:
- 3
- Year built:
- 2024
- Baths:
- 4.00
- MLS#:
- 2281999
- Subdivision:
- Fife Heights
ADDITIONAL INFORMATION
Experience premier modern living in the private Evelyn Heights community, featuring a private entry to 20 new Craftsman homes. The Sager Family Homes "Bainbridge" floorplan features an open layout with a contemporary kitchen that flows seamlessly into a spacious living area. The main floor includes a multi-gen suite w/ three-quarter bath, ideal for guests, home office, business, or possible rental. Upstairs, enjoy a spacious loft ideal for relaxation & play. The primary bedroom features a generous walk-in closet. An additional bedroom, office, den & practical utility/laundry room complete the upper level. With a 2-car garage, outdoor patio, and close proximity to shopping, dining, & recreational amenities, this home caters to any lifestyle.
$799,900
1414 60th Avenue NE Tacoma, WA 98422
- Type:
- Single Family
- Sq.Ft.:
- 2,536
- Status:
- Active
- Beds:
- 3
- Year built:
- 2024
- Baths:
- 3.00
- MLS#:
- 2281996
- Subdivision:
- Fife Heights
ADDITIONAL INFORMATION
Discover a rare gem in the Evelyn Heights community, featuring a long private drive to 20 new homes. The Sager Family Homes "Decatur" floor plan showcases an open layout designed for modern living. The spacious main floor includes a contemporary kitchen with sleek finishes and a convenient walk-in pantry. Upstairs, find the private primary bedroom with a luxurious walk-in closet, alongside 2 additional bedrooms, an office, and a well-appointed utility/laundry room. The home also features a 3-car tandem garage, offering ample space for all your needs. The garage enters into the home with a mudroom-styled entry, providing a perfect transition into the house. Enjoy the benefits of nearby shopping, dining, and recreational amenities.
$410,000
17618 26th Ave E Tacoma, WA 98445
- Type:
- Condo
- Sq.Ft.:
- 1,370
- Status:
- Active
- Beds:
- 3
- Year built:
- 2005
- Baths:
- 3.00
- MLS#:
- 2281929
- Subdivision:
- Spanaway
ADDITIONAL INFORMATION
Step into modern elegance with this beautifully updated end-unit townhome-style condo, offering contemporary living in a spacious 2-story layout. This home features 3 bedrooms, 2.5 baths, and an attached garage. Highlights include an elegant primary suite with a walk-in closet and soaking tub, a versatile loft, and an open-concept kitchen boasting white soft-close cabinets, quartz countertops, and stainless steel appliances. With new flooring, fresh paint inside and out and more, this MOVE-IN-READY home is situated on a peaceful corner lot with panoramic views, a private patio, and is conveniently located near JBLM, HWY 512, and shopping, all with low HOA fees of just $150.
- Type:
- Single Family
- Sq.Ft.:
- 1,835
- Status:
- Active
- Beds:
- 4
- Year built:
- 2010
- Baths:
- 3.00
- MLS#:
- 2281537
- Subdivision:
- Midland
ADDITIONAL INFORMATION
beautiful 4-bedroom, 2.5-bath home in a fantastic location! Situated in a cul-de-sac and very close to the neighborhood park. Slider to the private, fully fenced backyard, which backs to a greenbelt. Open floor plan featuring a large family room off the kitchen. A very large primary bedroom with a 5-piece bath and walk-in closet. There is plenty of storage space in the garage. Located close to freeways and shopping.
$799,000
215 Tacoma Avenue S Tacoma, WA 98402
- Type:
- General Commercial
- Sq.Ft.:
- n/a
- Status:
- Active
- Beds:
- n/a
- Year built:
- 1900
- Baths:
- MLS#:
- 2281771
ADDITIONAL INFORMATION
Owner financing available for this amazing office building in the coveted Stadium District! This reasonably-priced, previous law office has been very well taken care of with too many upgrades to list. Utilize up to 6 offices, 2 bathroom & a dry, secure basement for storage. Take advantage of your very own parking lot that can hold numerous vehicles. Walk to the fantastic nearby restaurants, Stadium Thriftway, or take a stroll to the peaceful Seymour Botanical Conservatory - not to mention that Tacoma's light rail is just a few blocks away. Potentially convert back to a home, or a 'live-work' scenario (your due diligence is required). DR zoning allows retail, office, residential & educational uses. Don't let this one slip away!
$1,575,000
8502 Waller Road E Tacoma, WA 98446
- Type:
- Single Family
- Sq.Ft.:
- 4,478
- Status:
- Active
- Beds:
- 4
- Year built:
- 1993
- Baths:
- 4.00
- MLS#:
- 2278870
- Subdivision:
- Summit
ADDITIONAL INFORMATION
Great opportunity to Own this Stunning Estate with almost 2 acres of private living behind this fully fenced property with automated gated. Spacious master suite has a double sided fireplace, a full bathroom w/ laundry area, separate bath w/vanity & sink and a walk-in closet. Huge Family Room with Fireplace and French Doors that open to a 1476 sqft Indoor Heated Pool with Hot tub/Jacuzzi area with it's own .75 bathroom. Formal Dining Room w/ Fireplace, Den/Office w/ Fireplace, Gourmet Kitchen. Composite Roof was installed less than 3 yrs ago, (30yr roof), and property has a 1000 gal propane tank which run Oven Range & Fireplaces. Also seller has approved plans with Pierce County for 1400 sqft RV garage.
$775,000
10214 18th Avenue S Tacoma, WA 98444
- Type:
- Land
- Sq.Ft.:
- n/a
- Status:
- Active
- Beds:
- n/a
- Baths:
- MLS#:
- 2281694
- Subdivision:
- Tacoma
ADDITIONAL INFORMATION
Looking for an investment opportunity? Builders & Investors, check out this 2.5 acre lot with tons of potential! Zoned Moderate Density Single-Family (MSF) which provides for single & 2 family residential with possible 2-6 dwelling units per acre. Lots of options, buyer to verify with city/county. Log home on property and 2 car detached garage. Home appears sturdy, but needs work. Do not go on property without appointment. Do not disturb seller.
$484,900
124 E 72nd Street Tacoma, WA 98404
- Type:
- Single Family
- Sq.Ft.:
- 1,752
- Status:
- Active
- Beds:
- 4
- Year built:
- 1929
- Baths:
- 2.00
- MLS#:
- 2281502
- Subdivision:
- Se Tacoma
ADDITIONAL INFORMATION
This charming Craftsman-style home offers a serene, park-like backyard on just under half acre. With four bedrooms, including a primary suite upstairs and a secondary bedroom, the layout is spacious and functional. The main level features two bedrooms and a full bath. A versatile bonus room, accessible through French doors off the side deck, provides a private entry and could serve as a home office or guest space. Recently updated, the home boasts fresh paint, new carpet, and other modern upgrades. The detached garage includes extra space for storage or hobbies, offering flexibility for various needs. The expansive backyard is ideal for entertaining, providing a play area or a dream for gardening enthusiasts.
$1,175,000
5318 River Road E Tacoma, WA 98443
- Type:
- Single Family
- Sq.Ft.:
- 3,262
- Status:
- Active
- Beds:
- 3
- Year built:
- 2000
- Baths:
- 3.00
- MLS#:
- 2281310
- Subdivision:
- Waller
ADDITIONAL INFORMATION
This gorgeous home is part of a Family Legacy Estate being offered for the first time in generations! The home was built in 2000 designed w/original farmhouse features in mind. On 1.6 acres of lush Puyallup Valley soil, make this your own mini farm. Looking for a place for large gatherings, room for ADU or DADU? This property has so much potential for different usages. 3 bdrms + 1 bonus rm w/closet + 2 baths upstairs and den/office & 1 full bath downstairs. The main level circular floorplan is great for entertaining. Brand new roof tops it off! The backyard outbuilding is waiting for your getaway area, homeschool, home office/business, hobby central! Gazebo & fire pit are ideal for outside relaxation. Views of Mt. Rainier make it perfect!
$535,000
2113 S G Street Tacoma, WA 98405
- Type:
- Single Family
- Sq.Ft.:
- 1,736
- Status:
- Active
- Beds:
- 3
- Year built:
- 2004
- Baths:
- 3.00
- MLS#:
- 2281363
- Subdivision:
- Hilltop
ADDITIONAL INFORMATION
Experience Urban Living at its finest with Stunning Sunrises! This top-of-the-line property blends luxury & convenience for the perfect urban lifestyle. Enjoy breathtaking sunrises from both decks & revel in the quality finishes throughout. Kitchen features granite counters, SS appliances & cherry cabinets. Main floor boasts Brazilian cherry hardwoods, a view balcony, gas fireplace & expansive windows. Upstairs includes a junior suite w/private bath, laundry & a spacious primary suite w/private deck & views of the city, Commencement Bay, Mt. Rainier & Tacoma Dome. Downstairs features a third bedroom & the 2-car garage. Located near UWT, light rail, museums, restaurants, & nightlife. Don’t miss this exceptional opportunity—tour today!
$725,000
403 N I Street Tacoma, WA 98403
- Type:
- Condo
- Sq.Ft.:
- 2,287
- Status:
- Active
- Beds:
- 3
- Year built:
- 2007
- Baths:
- 4.00
- MLS#:
- 2278479
- Subdivision:
- Tacoma
ADDITIONAL INFORMATION
Experience urban elegance in this 3-bedroom, 3.5-bath townhome in Downtown Tacoma. The open living area features a cozy gas fireplace and connects to a stylish kitchen with an island and stainless-steel appliances. The main level also includes an office and a 1/2 bath. Upstairs, enjoy a laundry area, full bath, and two bedrooms, including a primary suite with a 5-piece en-suite and walk-in closet. The top level offers a spacious bonus room with a slider to a large balcony with partial Commencement Bay views, plus a third bedroom and 3/4 bath. With an attached 2-car garage, this home is perfect for commuters, with a bus stop right outside and proximity to hospitals, schools, dining, parks, and downtown attractions.
- Type:
- Single Family
- Sq.Ft.:
- 2,507
- Status:
- Active
- Beds:
- 4
- Year built:
- 2024
- Baths:
- 3.00
- MLS#:
- 2281403
- Subdivision:
- Frederickson
ADDITIONAL INFORMATION
The Preserve, nestled in the Fredrickson area of Tacoma by Rush Residential offers stunning affordable homes with modern amenities and a convenient location. Homes include large kitchens: Quartz counters, full height subway tile backsplash, SS appliances, custom cabinet package w/ hardware, soft close doors/drawers. Main level engineered plank flooring; entry, kitchen/nook, powder & great room. Site painted millwork, luxury en-suite w/ large shower, tile counters in bathrooms. Blinds, washer/dryer, refrigerator, A/C included, covered rear patio, landscaped/fenced yards. Irrigated front yards & maintained by HOA. Easy JBLM and freeways access. lot 15. Summit plan. 4 bd, den, 2.5 bath, 7 3 car garage. $20,000 incentive with trusted lender.
- Type:
- Single Family
- Sq.Ft.:
- 2,351
- Status:
- Active
- Beds:
- 4
- Year built:
- 2024
- Baths:
- 3.00
- MLS#:
- 2281376
- Subdivision:
- Frederickson
ADDITIONAL INFORMATION
The Preserve, nestled in the Fredrickson area of Tacoma by Rush Residential offers stunning affordable homes with modern amenities and a convenient location. Homes include large kitchens: Quartz counters, full height subway tile backsplash, SS appliances, custom cabinet package w/ hardware, soft close doors/drawers. Main level engineered plank flooring; entry, kitchen/nook, powder & great room. Site painted millwork, luxury en-suite w/ large shower, tile counters in bathrooms. Blinds, washer/dryer, refrigerator, A/C included, covered rear patio, landscaped/fenced yards. Irrigated front yards & maintained by HOA. Easy JBLM and freeways access. Elbe plan lot 18. 4bed, loft, den 3bath. $20,000 incentive with trusted lender.
$1,250,000
302 N Stadium Way Unit 201 Tacoma, WA 98403
- Type:
- Condo
- Sq.Ft.:
- 1,600
- Status:
- Active
- Beds:
- 2
- Year built:
- 2009
- Baths:
- 3.00
- MLS#:
- 2278481
- Subdivision:
- Stadium District
ADDITIONAL INFORMATION
Experience the pinnacle of luxury in this stunning home with panoramic views of Commencement Bay, the Port, & Stadium High School. The gourmet kitchen is a chef’s dream, featuring floor-to-ceiling cabinets, large island, quartz countertops, gas cooktop & under-mount sink. Top-tier appliances, including an espresso machine & wine fridge, enhance the culinary experience. Brazilian hardwood floors seamlessly connect the open-concept living areas, creating a warm and inviting space. Enjoy whole-house audio with built-in speakers throughout. This home boasts two opulent suites, with the primary offering heated travertine floors, jetted soaking tub & spa shower. A private patio and deck complete this redefined luxury living that awaits you.
$600,000
4902 31st Street NE Tacoma, WA 98422
- Type:
- Single Family
- Sq.Ft.:
- 1,828
- Status:
- Active
- Beds:
- 4
- Year built:
- 1966
- Baths:
- 3.00
- MLS#:
- 2274230
- Subdivision:
- Tacoma
ADDITIONAL INFORMATION
Discover your dream rambler on large lot! This delightful 4-bedroom, 2.75-bathroom home offers 1,828 sq ft of single-level living space with timeless original hardwood floors and an open floor plan designed for both comfort and style. The bright and airy interior is enhanced by abundant natural light and ample storage throughout. Recent upgrades ensure peace of mind, including a new roof, gutters, insulation, main water line, plus a new dishwasher and microwave. Gas hot water heater and furnace serviced regularly. Enjoy outdoor living with a large backyard deck, perfect for relaxing or entertaining, and convenient RV parking. This home masterfully blends classic charm with modern amenities—don’t miss the opportunity to make it yours!
$424,950
8033 E B Street Tacoma, WA 98404
- Type:
- Single Family
- Sq.Ft.:
- 854
- Status:
- Active
- Beds:
- 2
- Year built:
- 1950
- Baths:
- 1.00
- MLS#:
- 2279198
- Subdivision:
- Fern Hill
ADDITIONAL INFORMATION
Charming home with several recent updates, on a quiet dead end street in Tacoma. Among the features of this well kept home are new laminate hardwoods, new carpet & new tile flooring all in the last 2 years; new dishwasher & microwave in the last 2 years as well as new kitchen cabinets, new blinds, beautifully landscaped grounds, a backyard gazebo, & a new 18' x 20' detached shop offering multiple possibilities (hobby area, media room, potential DADU, etc.). Some of the items installed in the 5 years prior to the seller's ownership were a new roof, electric panel, gutters, windows & screens, and updates to the bathroom. The house is just steps from the entrance to Charlotte's Blueberry Park & within minutes of several other area amenities.
$549,999
1420 E 31st Street Tacoma, WA 98404
- Type:
- Single Family
- Sq.Ft.:
- 2,196
- Status:
- Active
- Beds:
- 4
- Year built:
- 1995
- Baths:
- 3.00
- MLS#:
- 2280924
- Subdivision:
- East Tacoma
ADDITIONAL INFORMATION
The property is sold as is. Great area, close to amenities. Chance to get some sweat equity in this home.
- Type:
- Single Family
- Sq.Ft.:
- 2,258
- Status:
- Active
- Beds:
- 3
- Year built:
- 1960
- Baths:
- 3.00
- MLS#:
- 2279694
- Subdivision:
- Lake Louise
ADDITIONAL INFORMATION
Welcome home to stunning views of Lake Louise located in Lakewood WA. Enjoy easy assess to public boat launch and year round fishing(stocked with trout). This mid-century modern home has been beautifully updated w/modern finishes. This 3 bedroom, 2.5 bath has original HDWD Floors throughout home. New kit has S/S APPLS & quartz counter w/breakfast bar that leads to open concept living room. Two covered decks, perfect for all year outside entertaining. The 1/2 acre lot is fenced w/ fruit trees, garden space with sprinkler system. Room for possible ADU. Fully finished bsmt has a separate entrance and updated bath, perfect for home office or additional living space. Close to Fort Steilacoom Park. Additional covered parking. Generator & AC
- Type:
- Condo
- Sq.Ft.:
- 1,200
- Status:
- Active
- Beds:
- 1
- Year built:
- 1910
- Baths:
- 1.00
- MLS#:
- 2279407
- Subdivision:
- Tacoma
ADDITIONAL INFORMATION
Enjoy the finest of urban living! Inside: an oasis of industrial charm! Exposed brick & large windows warm the bright, open floor plan. 5-piece bath w/soaking tub. Full-size W/D. Spacious kitchen for easy entertaining! Comfortable & convenient, this home is surrounded by the best of downtown Tacoma. At your fingertips the Municipal Bldg. (next door), Pantages (-300 ft), Rialto (-350 ft), Light Rail (.1 mi.), McMenamin's (.2 mi), Convention Center (.5 mi), Wright Park(.6 mi), Tacoma Dome (2 mi). More! Enjoy restaurants, pubs, museums, salons, spas, and shopping. 3 nearby hospitals. Easy freeway access. Garage paid parking available. Walk score 98/100. Bike score 40/100.
$849,000
4111 N 9th Street Tacoma, WA 98406
- Type:
- Single Family
- Sq.Ft.:
- 3,267
- Status:
- Active
- Beds:
- 4
- Year built:
- 1941
- Baths:
- 2.00
- MLS#:
- 2280403
- Subdivision:
- North Tacoma
ADDITIONAL INFORMATION
Nestled along the coveted perimeter of Jefferson Park, this charming home has the perfect blend of timeless elegance and modern amenities. Generously sized with classic details throughout; oak floors, cove ceilings, and arched doorways, all beautifully preserved. Upgraded kitchen, featuring cherry cabinetry, granite countertops, SS appliances, complemented by a subway tile backsplash. Primary bedroom offers a private retreat with a large spa-inspired five-piece bathroom. Finished basement extends the living space with a comfortable family room with a woodstove and a versatile bonus area. The unfinished attic holds great potential for customization. Enclosed back yard with access to the detached garage & easy maintenance landscaping.

Listing information is provided by the Northwest Multiple Listing Service (NWMLS). Based on information submitted to the MLS GRID as of {{last updated}}. All data is obtained from various sources and may not have been verified by broker or MLS GRID. Supplied Open House Information is subject to change without notice. All information should be independently reviewed and verified for accuracy. Properties may or may not be listed by the office/agent presenting the information.
The Digital Millennium Copyright Act of 1998, 17 U.S.C. § 512 (the “DMCA”) provides recourse for copyright owners who believe that material appearing on the Internet infringes their rights under U.S. copyright law. If you believe in good faith that any content or material made available in connection with our website or services infringes your copyright, you (or your agent) may send us a notice requesting that the content or material be removed, or access to it blocked. Notices must be sent in writing by email to: [email protected]).
“The DMCA requires that your notice of alleged copyright infringement include the following information: (1) description of the copyrighted work that is the subject of claimed infringement; (2) description of the alleged infringing content and information sufficient to permit us to locate the content; (3) contact information for you, including your address, telephone number and email address; (4) a statement by you that you have a good faith belief that the content in the manner complained of is not authorized by the copyright owner, or its agent, or by the operation of any law; (5) a statement by you, signed under penalty of perjury, that the information in the notification is accurate and that you have the authority to enforce the copyrights that are claimed to be infringed; and (6) a physical or electronic signature of the copyright owner or a person authorized to act on the copyright owner’s behalf. Failure to include all of the above information may result in the delay of the processing of your complaint.”
Tacoma Real Estate
The median home value in Tacoma, WA is $488,750. This is lower than the county median home value of $509,000. The national median home value is $338,100. The average price of homes sold in Tacoma, WA is $488,750. Approximately 52.66% of Tacoma homes are owned, compared to 41.97% rented, while 5.38% are vacant. Tacoma real estate listings include condos, townhomes, and single family homes for sale. Commercial properties are also available. If you see a property you’re interested in, contact a Tacoma real estate agent to arrange a tour today!
Tacoma, Washington has a population of 217,332. Tacoma is less family-centric than the surrounding county with 27.73% of the households containing married families with children. The county average for households married with children is 32.93%.
The median household income in Tacoma, Washington is $69,956. The median household income for the surrounding county is $82,574 compared to the national median of $69,021. The median age of people living in Tacoma is 36.7 years.
Tacoma Weather
The average high temperature in July is 77 degrees, with an average low temperature in January of 36.5 degrees. The average rainfall is approximately 40.9 inches per year, with 4.2 inches of snow per year.
