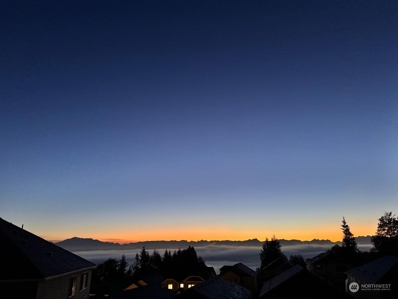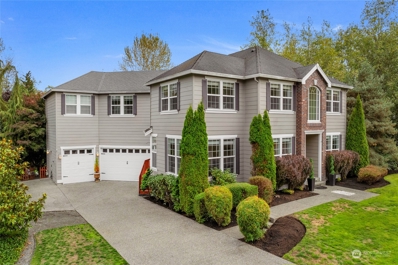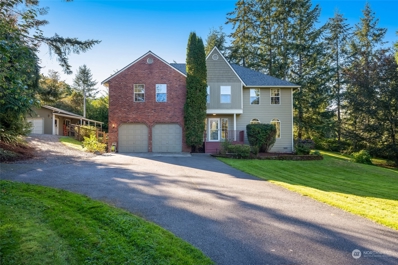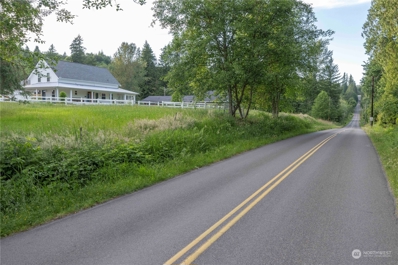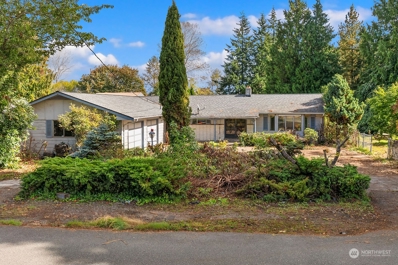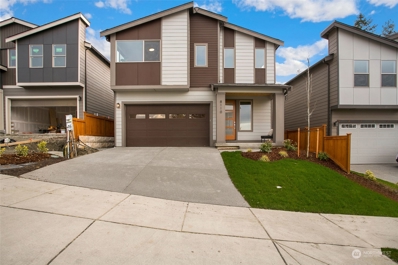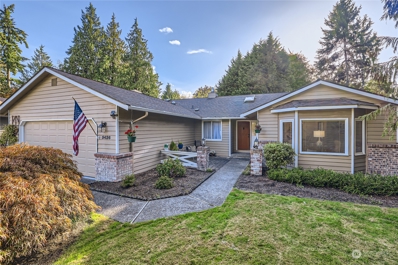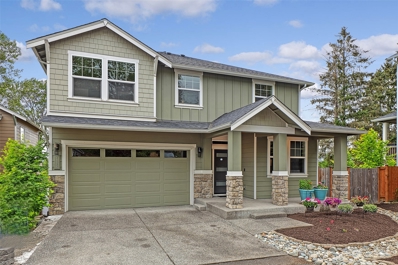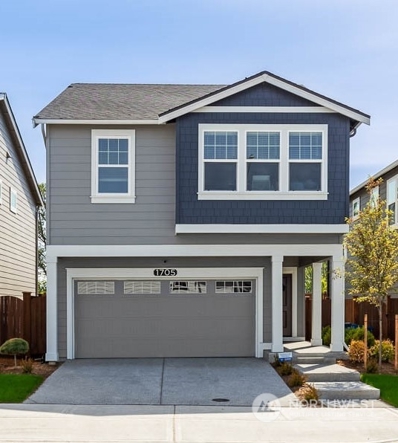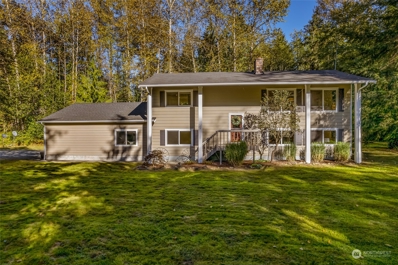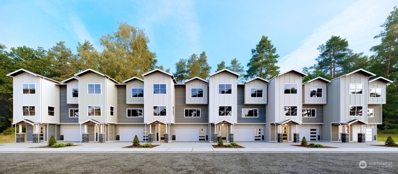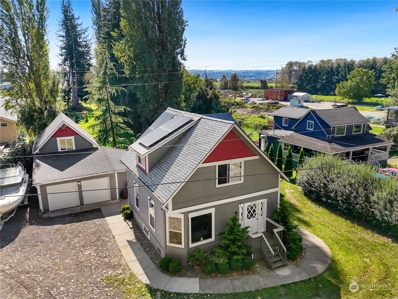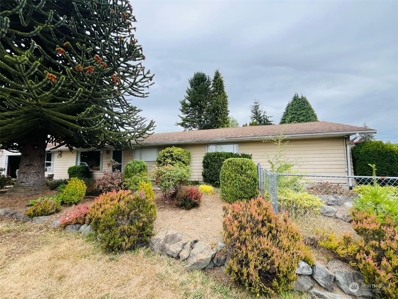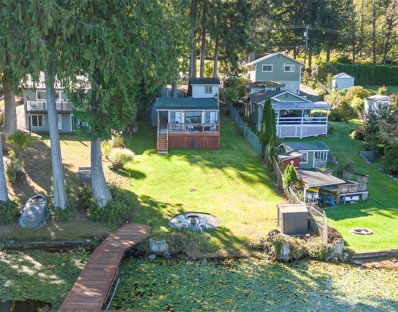Snohomish WA Homes for Rent
$1,275,000
12303 67th Avenue SE Snohomish, WA 98296
- Type:
- Single Family
- Sq.Ft.:
- 2,850
- Status:
- Active
- Beds:
- 4
- Year built:
- 2023
- Baths:
- 4.00
- MLS#:
- 2299638
- Subdivision:
- Seattle Hill
ADDITIONAL INFORMATION
Compare and Save!! This 1 year young home is Better than New Construction. One of the best East facing breathtaking views of mountains, parachutes, birds and much more. Home comes with all appliances, AC/heat pump, EV Level 2 charger, Daeko Smart Home Lighting, Blinds and much more. Sit on the deck just outside your dining and soak in greenery from your home. Main level has great room with kitchen/dining that opens up to Deck overlooking the views of mountains. As you go up there are good size bedrooms and separate nook for office. Primary bedroom/bathroom is built on East side to enjoy the views. Basement has high ceiling and has guest suite and theatre room to enjoy. Come see it today!!
$2,195,000
20707 127th Avenue SE Snohomish, WA 98296
- Type:
- Single Family
- Sq.Ft.:
- 5,659
- Status:
- Active
- Beds:
- 4
- Year built:
- 1996
- Baths:
- 5.00
- MLS#:
- 2299869
- Subdivision:
- Golf Club At Echo Falls
ADDITIONAL INFORMATION
Cherish LUXURY LIVING & the perfect lifestyle in this 5,659 SF Estate on 1/2 Acre located in coveted Echo Falls Country Club! Picture-perfect tranquil setting offers Majestic Mountain & Golf Course Views! NEW wide plank hardwood floors & designer crystal chandeliers are stunning. The massive Main floor 2-story Billiard/Game room offers a Guest Suite/MIL, Loft & private patio w/hot tub. Relax & unwind in the Main floor HOME THEATER. The gourmet kitchen offers a Subzero fridge. Luxurious Primary suite includes a 5-piece bath, yoga studio/den, & large walk-in closet. Newer A/C & tankless water heater. Enjoy GOLF, a community POOL & park for an active lifestyle! Ample storage & oversized garage. Convenient 10 min. to Woodinville. VIDEO TOUR.
- Type:
- Single Family
- Sq.Ft.:
- 1,428
- Status:
- Active
- Beds:
- 2
- Year built:
- 2024
- Baths:
- 3.00
- MLS#:
- 2299964
- Subdivision:
- Mill Creek
ADDITIONAL INFORMATION
*Ask about our Builder incentive thru DHI Mortgage* Come Home to Cathcart Crossing, where comfort & community converge! Ideally located w/ easy access to major highways & everything you need w/in reach. The Bennett plan w/flex space offers extra finished garage living space. The open concept main floor boasts high ceilings & extra-large windows providing ample light throughout! Chef's kitchen has tons of cabinets & peninsula w/breakfast bar seating overlooks the dining area & great room w/deck overlooking fenced yard. Upstairs, a lux primary ensuite, 2nd bed, full bath & utility room. You’ll love the NEW white cabinets & modern matte black accents! Don’t miss the pickleball court & park! Buyers must register broker on first site visit.
- Type:
- Single Family
- Sq.Ft.:
- 4,951
- Status:
- Active
- Beds:
- 3
- Year built:
- 2019
- Baths:
- 4.00
- MLS#:
- 2299769
- Subdivision:
- Clearview
ADDITIONAL INFORMATION
Built in 2019, this home offers it all—luxury, sophistication, and exceptional curb appeal! Vaulted ceilings, luxury vinyl flooring planks, and elegant 10-foot ceilings (on both floors) greet your arrival. The kitchen with custom shaker cabinetry, Samsung black stainless steel appliances, and quartz counter tops opens to the great room. Office, bonus room, full bathroom as well as laundry-room on main level also. Grand stair leads you to the upper floor, where you will find the luxurious primary bedroom with his/her oversized walk-in closets and spa-like primary bath. Two additional bedrooms, two bathrooms, another bonus room(gym), entertainment/theater room along with a second laundry-room. Tandem 3 car garage, lots of shelves/storage.
$1,390,000
14911 81st Avenue SE Snohomish, WA 98296
- Type:
- Single Family
- Sq.Ft.:
- 3,805
- Status:
- Active
- Beds:
- 4
- Year built:
- 2003
- Baths:
- 4.00
- MLS#:
- 2299427
- Subdivision:
- Snohomish
ADDITIONAL INFORMATION
Discover this rare gem in South Snohomish, boasting exceptional privacy as one of the largest lots in the neighborhood with no immediate neighbors. This spacious 4bed, 4bath Monte Vista home features a newly updated kitchen with custom cabinets, quartz countertops, and a large island. The main floor includes a formal dining room, office (potential 5th bed), and an open living area that flows to a deck and beautifully landscaped private backyard with a fire pit. Upstairs, the primary suite offers a shower, soaking tub, and walk-in closet, along with 3 additional bdrms and a bonus room. The separate living space with its own entrance, kitchenette, and private deck adds versatility. Don’t miss this opportunity minutes from Willis Tucker Park!
$1,225,000
6528 171st Avenue SE Snohomish, WA 98290
- Type:
- Single Family
- Sq.Ft.:
- 3,096
- Status:
- Active
- Beds:
- 4
- Year built:
- 1992
- Baths:
- 3.00
- MLS#:
- 2299122
- Subdivision:
- Three Lakes
ADDITIONAL INFORMATION
Timeless country retreat, tucked away for privacy & tranquility you'll find this impressive tudor-style home! Spacious, warm entry with open staircase greets you, with a classic floor plan suitable for any decade. Completely refreshed throughout including flooring, interior & exterior paint, landscaping & more. Chef's open-concept kitchen features granite counters, SS appliances, furniture-quality cabinets, skylights & oversize breakfast nook + island seating. Unreal upgrades includes: new roof, mini-split system, EV charger, hot tub w/ pergolas, remodeled bathrooms (spa-like primary bath w/sauna), Generac generator, studio space (optional uses are endless) - More than $200k! Fully fenced backyard, large deck, firepit, & parking galore.
- Type:
- Mobile Home
- Sq.Ft.:
- 1,620
- Status:
- Active
- Beds:
- 3
- Year built:
- 1988
- Baths:
- 2.00
- MLS#:
- 2298393
- Subdivision:
- Fobes Hill
ADDITIONAL INFORMATION
Presenting this unique property that includes a 3 bedroom, 1.75 bathroom open layout manufactured home with a detached dwelling (with kitchen, W/D, 3/4 bath) next door and a 4 stall, 40'x50' barn in the back of the 5.8 acre property. The property has a privacy gate at the end of a private drive off the main road for optimal seclusion. There is plenty of natural light to enjoy with all the large windows especially in the family room. The primary bedroom has its own bathroom & walk-in closet. Another living room is right off the entry. The carport was enclosed to be built to a finished room previously used as a theater room. There is great sweat equity here while offering an opportunity to create & update with your own personal touches.
- Type:
- Land
- Sq.Ft.:
- n/a
- Status:
- Active
- Beds:
- n/a
- Baths:
- MLS#:
- 2298455
- Subdivision:
- Snohomish
ADDITIONAL INFORMATION
{Serene & Beautiful setting of this rare 2 + Acres opportunity!} This neighborhood is rich with large lots and Equestrian and Estate properties - room to breathe for everyone. This lot features gorgeous topography and a gentle creek on site. Privacy abounds here, yet you are still in easy proximity to Downtown Snohomish, trails, lakes, golf courses, skiing, and other conveniences. Mature Trees contribute to the rarity of this parcel - Tree House Master opps. Power & Water are at the street. The Wetland Delineation is completed, and the Survey Completed. NOTE: This property will require a reasonable use exemption/allowance to build - see Broker for more information. Bring your ideas & your builder to this Westwick slice of quiet paradise.
- Type:
- Single Family
- Sq.Ft.:
- 2,460
- Status:
- Active
- Beds:
- 4
- Year built:
- 2024
- Baths:
- 3.00
- MLS#:
- 2298378
- Subdivision:
- Snohomish
ADDITIONAL INFORMATION
$50,000 BUYER BONUS! Brasswood by Conner Homes Our Community is beautifully situated just off Lowell Larimer RD overlooking the Snohomish River Valley w/ scenic agricultural farmland and mountain ranges. Close access to Hwy 9 for your traveling needs to Hwy 522 & I-405. This North Facing home features Light-filled Open Living, Gourmet Kitchen, Hood vent, Italian Oven w/ 5 burner range, Quartz Counters, Bed & bath on main, Engineered Hardwood on main, Dream Primary Suite w/ WIC & 5 pc Bath, Spacious Beds & Bonus Rm/Loft, Covered Outdoor living w/Gas BBQ stub, Smart home technology, 2-car garage. A/C Included! Registration Policy: Buyer's Broker must Register Buyer on or before their 1st visit to receive full compensation
- Type:
- Single Family
- Sq.Ft.:
- 1,912
- Status:
- Active
- Beds:
- 3
- Year built:
- 1966
- Baths:
- 1.00
- MLS#:
- 2295522
- Subdivision:
- Snohomish
ADDITIONAL INFORMATION
Fantastic location Fixer alert: Set on a large, nearly double, lot this property is waiting for its new life. With convenient access to freeways, the location is fantastic. Generous traditional floor-plan with additional glass room in back. Gracious semi-circular drive, glass sun-room and loads of potential. It's a fixer, so bring your contractor and create your dream, either to live in or sell. Mature fruit trees all over property. Listing includes two lots. House on septic. Listing agent will not be acting as a dual agent.
- Type:
- Single Family
- Sq.Ft.:
- 2,710
- Status:
- Active
- Beds:
- 5
- Year built:
- 2024
- Baths:
- 3.00
- MLS#:
- 2298308
- Subdivision:
- Snohomish
ADDITIONAL INFORMATION
$50,000 BUYER BONUS! Brasswood by Conner Homes Our Community is beautifully situated just off Lowell Larimer RD overlooking the Snohomish River Valley w/ scenic agricultural farmland and mountain ranges. Close access to Hwy 9 for your traveling needs to Hwy 522 & I-405. This North Facing home features Light-filled Open Living, Gourmet Kitchen, Hood vent, Italian Oven w/ 5 burner range, Quartz Counters, Bed & bath on main, Engineered Hardwood on main, Dream Primary Suite w/ WIC & 5 pc Bath, Spacious Beds & Bonus Rm/Loft, Covered Outdoor living w/Gas BBQ stub, Smart home technology, 2-car garage. A/C Included! Registration Policy: Buyer's Broker must Register Buyer on or before their 1st visit to receive full compensation
- Type:
- Single Family
- Sq.Ft.:
- 1,852
- Status:
- Active
- Beds:
- 3
- Year built:
- 1989
- Baths:
- 2.00
- MLS#:
- 2296683
- Subdivision:
- Seattle Hill
ADDITIONAL INFORMATION
Embrace the enchantment of this Private Oasis nestled in the serenity of nature yet minutes to Mill Creek, Snohomish & Everett! Set on a sprawling Lot & quiet cul-de-sac with an expansive Trex deck and patio surrounded by trees and lawn which make it the perfect retreat! Located in the highly sought after Seattle Hill Area, this open floorplan Rambler was exquisitely remodeled with luxury in mind, featuring quartz slab, tile, painted cabinetry, lighting, hardware, SS App., Instant hot water in kitchen, vaulted ceilings & spacious living areas throughout. Includes French doors off Primary leading to the deck & private fully fenced backyard, New Gas fireplace insert, water heater, exterior paint and LVP Floors in 2021, with Finished Garage.
$825,000
515 10th Street Snohomish, WA 98290
- Type:
- Single Family
- Sq.Ft.:
- 2,840
- Status:
- Active
- Beds:
- 4
- Year built:
- 1958
- Baths:
- 2.00
- MLS#:
- 2297448
- Subdivision:
- In Town - Snohomish
ADDITIONAL INFORMATION
Charming Mid-Century Home in historic Snohomish. A must see dream kitchen awaits! Recently remodeled with white cabinets, quartz counters, designer tiles & fixtures, stainless appliances & large breakfast bar! Large one-story home with spacious basement in the heart of Snohomish. Main level features cozy living area, primary bedroom w/sitting area, walk-in closet, bath, & 2nd bedroom that’s currently used as an office. The daylight basement features an expansive family room with two bedrooms, full bath, & massive utility room (or 2nd kitchen?). Step outside to a private, fully fenced backyard w/patio, playset, & custom-built shed. Situated in a friendly neighborhood, you’re just minutes away from parks, downtown shops, & top-rated schools.
- Type:
- Single Family
- Sq.Ft.:
- 3,046
- Status:
- Active
- Beds:
- 4
- Year built:
- 2016
- Baths:
- 3.00
- MLS#:
- 2296932
- Subdivision:
- Fobes Hill
ADDITIONAL INFORMATION
Immaculate home in desirable Fobes Hill. This 4 bedroom, 2.5 bathroom home with home office will welcome you the moment you step inside. Sun-filled, open layout with quartz countertops, stainless appliances, view deck, & expansive hardwood floors on main level. Steel railings lead you upstairs to an impressive primary suite with oversized soaking tub & tons of closet space. Utility room on the upper level to make laundry easy. Huge 800+ sq ft bonus room downstairs with a slider to the fully fenced backyard. Relax in your peaceful setting overlooking greenbelts with seasonal & territorial views. Set on almost 1 acre. Heat pump with A/C for hot summer days. Country living close to downtown Snohomish. Welcome Home!
- Type:
- Single Family
- Sq.Ft.:
- 1,720
- Status:
- Active
- Beds:
- 3
- Year built:
- 2024
- Baths:
- 3.00
- MLS#:
- 2296352
- Subdivision:
- Snohomish
ADDITIONAL INFORMATION
Welcome to Woodberry Hills ~ The Birkdale is a beautifully crafted floor plan offers open concept living on main floor making great room, dining area & kitchen easily accessible to all. The kitchen features plenty of space for preparing dishes with its ample counter space & center island. Before heading to the upper floor, a powder room can also be found. Upper floor boasts primary suite w/ private bath & large walk-in closet, 2 additional bedrooms, hallway bath & LOFT. Great location situated next to community park. *Colors & Finishes vary from photos *Buyers must register their broker on first visit, including open houses. * Move-in ready in December.
- Type:
- Single Family
- Sq.Ft.:
- 2,200
- Status:
- Active
- Beds:
- 3
- Year built:
- 1983
- Baths:
- 3.00
- MLS#:
- 2296212
- Subdivision:
- Dubuque
ADDITIONAL INFORMATION
IMPROVED PRICE! Nestled among lush trees, this private 5.6-acre property offers a tranquil retreat just 10 minutes from town. Ideal for those who love endless possibilities, the property includes a stalled barn, fenced corral, multiple outbuildings, ample parking, a garden area, and room to add a large shop. Meticulously updated from top to bottom, the home features a renovated kitchen, newer appliances, upgraded bathrooms, flooring, and windows. Key upgrades include an 832 SF garage (2019), a $17k hot tub (2021), and a 12'x24' lofted detached garage (2022). In 2024, fresh carpet and paint were added for a modern touch. The property is wired for a generator, includes RV hookups, and boasts a saltwater pool for endless summer fun.
$1,079,000
8815 188th St Se Snohomish, WA 98296
- Type:
- Single Family
- Sq.Ft.:
- 2,623
- Status:
- Active
- Beds:
- 5
- Year built:
- 1973
- Baths:
- 3.00
- MLS#:
- 2293832
- Subdivision:
- Clearview
ADDITIONAL INFORMATION
Price improvement. Pictures do not do this home justice. This beautiful secluded home, sits on a shy acre lot with fruit trees, fenced yard, sits back off street so you have tons of parking. It features 4+ bedrooms, 3 baths in a 2623sq ft home. Fully remodeled to fit the NW lifestyle. Spectacular mountain views from the large living room with a full bank of windows and gas fireplace. New furnace, tankless hot water heater, updated windows, updated kitchen. Cozy with moody paint colors, slate floors and tons of room. Downstairs is ready for MIL. Plumbed in for kitchen, gas fireplace, 2 bedroom and 3/4 bath, separate entrance makes this a perfect space. Fully inspected and ready for its new owners to love. RV hookup.
$659,990
1827 25th Street Snohomish, WA 98290
- Type:
- Single Family
- Sq.Ft.:
- 1,690
- Status:
- Active
- Beds:
- 3
- Year built:
- 2024
- Baths:
- 3.00
- MLS#:
- 2295607
- Subdivision:
- Snohomish
ADDITIONAL INFORMATION
Welcome to Bickford Junction, New Townhomes in Snohomish WA. Bickford Junction offers small town charm and excellent access to notable amenities. THE LINCOLN Plan Unit 15 offers 1690 sqft of living area with 3 bedrooms, a flex room and an office/den with 2.25 bathrooms. Homes at Bickford Junction with high-end finishes, dynamic floorplans, and backyard living spaces, these townhomes are sure to leave a lasting impression. Standard features include Quartz Countertops, SS Appliances, gorgeous engineered hardwood flooring, luxury vinyl plank flooring and tile shower in primary suite with dual showerheads. Enjoy the benefits of NEW! New home warranty, energy efficient, lower maintenance, updated safety & modern lifestyle design elements.
$669,990
1829 25th Street Snohomish, WA 98290
- Type:
- Single Family
- Sq.Ft.:
- 1,690
- Status:
- Active
- Beds:
- 3
- Year built:
- 2024
- Baths:
- 3.00
- MLS#:
- 2295536
- Subdivision:
- Snohomish
ADDITIONAL INFORMATION
Welcome to Bickford Junction, New Townhomes in Snohomish WA. Bickford Junction offers small town charm and excellent access to notable amenities. THE LINCOLN Plan Unit 14 is an end unit offering 1690 sqft of living area with 3 bedrooms, a flex room and an office/den with 2.25 bathrooms. Bickford Junction with high-end finishes, dynamic floorplans, and backyard living spaces, these townhomes are sure to leave a lasting impression. Standard features include Quartz Countertops, SS Appliances, gorgeous engineered hardwood flooring, luxury vinyl plank flooring and tile shower in primary suite with dual showerheads. Enjoy the benefits of NEW! New home warranty, energy efficient, lower maintenance, updated safety & modern lifestyle design elements
- Type:
- Single Family
- Sq.Ft.:
- 1,862
- Status:
- Active
- Beds:
- 3
- Year built:
- 1896
- Baths:
- 3.00
- MLS#:
- 2294652
- Subdivision:
- Sno/monroe
ADDITIONAL INFORMATION
This updated home sits on 1.19 acres and features three bedrooms plus a versatile bonus room. Enjoy a spacious living room with a free-standing propane stove. The kitchen has stainless steel appliances, shaker-style cabinetry, and granite countertops. There is a detached two-car garage that offers ample storage space for a workshop. Solar panels installed on roof to offset electric bill. Transfer panel already set up to home for a generator. Spacious backyard with fruit trees and fishpond with fish. This home has plenty of parking for your RV or boat!
- Type:
- Single Family
- Sq.Ft.:
- 2,256
- Status:
- Active
- Beds:
- 4
- Year built:
- 1957
- Baths:
- 3.00
- MLS#:
- 2295539
- Subdivision:
- In Town - Snohomish
ADDITIONAL INFORMATION
Pictures coming soon! Accepting offers now. This home has 4 bedrooms and 2.5 bathrooms, with one LARGE bonus room with a separate entry which can be used for a guest room, game room, etc. This home is CURRENTLY being updated with brand new bathrooms, paint, carpet, lighting, landscaping, etc. All renovations are set to be completed on October 15th and pictures will be updated shortly after! This home also has a brand new second story deck perfect for a restful space to sip your morning coffee or grill out for a party among the mature trees and well tended-to landscape. It is centrally located and just minutes away from Blackmans Lake, Ferguson Park, Haggen, Starbucks, and other popular spots along Ave D. Easy access to Highway 9.
$649,950
19509 Lerch Road Snohomish, WA 98290
- Type:
- Single Family
- Sq.Ft.:
- 612
- Status:
- Active
- Beds:
- 1
- Year built:
- 1954
- Baths:
- 1.00
- MLS#:
- 2295363
- Subdivision:
- Lake Bosworth
ADDITIONAL INFORMATION
This exquisitely remodeled 770 sf cabin on Lake Bosworth combines modern elegance with timeless charm. Nestled on a peaceful .34-acre lot with 50 feet of private lake frontage, this home offers the ultimate lakeside lifestyle. Inside, you'll find updated flooring and a stunning kitchen, thoughtfully remodeled to preserve its original character. Recent additions include a cozy bedroom and a spacious 424 sq ft entertainment deck, perfect for gatherings. Outdoors, enjoy a private dock, firepit, and premier bass fishing access. A finished 120 sq ft studio with electric and heat provides versatile space for an office or guest room. Just 10 minutes from Granite Falls, this property offers a luxurious escape with convenient amenities nearby.
$1,180,000
19227 Badke Road Snohomish, WA 98290
- Type:
- Single Family
- Sq.Ft.:
- 2,289
- Status:
- Active
- Beds:
- 3
- Year built:
- 1989
- Baths:
- 3.00
- MLS#:
- 2295063
- Subdivision:
- Three Lakes
ADDITIONAL INFORMATION
This beautiful estate is a rare find! Welcome home to this stunning rambler on 9.55 acres with a shop 26x30. You will love this peaceful location as you look at all the beautiful cedar trees. The primary suite bathroom has been remodeled with a generous shower and quartz countertops. The kitchen, with granite countertops, is perfect for entertaining and is open to the family room and large recreational room. A ductless heat pump keeps you cool in summer, and the freestanding stove keeps you warm in the winter. The hot tub is perfect for unwinding from a long day. The shop has 240 power and an extra room in the back and 12-foot bay door. Fully fenced with a gated entry, a small pond with a seasonal creek makes for such a tranquil setting.
- Type:
- Single Family
- Sq.Ft.:
- 2,555
- Status:
- Active
- Beds:
- 3
- Year built:
- 1957
- Baths:
- 3.00
- MLS#:
- 2294544
- Subdivision:
- Lake Roesiger
ADDITIONAL INFORMATION
Discover lakefront living on Lake Roesiger! Enjoy 75' of no-bank beach frontage on one of the area's most coveted lakes. This refreshed home offers over 2,200 sqft, 3 BR & separate living area. The property includes a 4BR septic. Sits on 13,000+ sq ft lot w/small boat launch. Inside, you’ll find warm hardwood floors throughout. Kitchen updated in 2020 w/SS apps, quartz countertops & craftsman cabinetry. 2 car garage plus large dry storage area under the home providing room for all your lake toys. Relax in the new hot tub while taking in stunning views of Mt. Pilchuck from the covered deck, perfect for year-round entertainment. Extra parking 3 cars. Generac Guardian whole home generator! Easy access to Snohomish, this is truly a must-see!
- Type:
- Single Family
- Sq.Ft.:
- 1,756
- Status:
- Active
- Beds:
- 4
- Year built:
- 2001
- Baths:
- 3.00
- MLS#:
- 2295346
- Subdivision:
- Silver Firs
ADDITIONAL INFORMATION
Welcome to fully furnished, move-in ready home in the desirable Silver Firs community. Immaculately maintained and located on a quiet cul-de-sac, this property has had just one owner since it was built. On the main floor, you'll find 1 bedroom and an updated half bath. The well-laid-out floor plan is bathed in natural light, featuring a spacious dining room and 2 separate living rooms. The 2nd floor includes 3 bedrooms, 2 full bathrooms, as well as a master w/walk-in closet. The home is perfect for hosting, with the accommodating dining room together with serene backyard that has a newer fence and a patio with a retractable sunshade. This home's prime location offers a perfect blend of comfort and accessibility. All furniture stays.

Listing information is provided by the Northwest Multiple Listing Service (NWMLS). Based on information submitted to the MLS GRID as of {{last updated}}. All data is obtained from various sources and may not have been verified by broker or MLS GRID. Supplied Open House Information is subject to change without notice. All information should be independently reviewed and verified for accuracy. Properties may or may not be listed by the office/agent presenting the information.
The Digital Millennium Copyright Act of 1998, 17 U.S.C. § 512 (the “DMCA”) provides recourse for copyright owners who believe that material appearing on the Internet infringes their rights under U.S. copyright law. If you believe in good faith that any content or material made available in connection with our website or services infringes your copyright, you (or your agent) may send us a notice requesting that the content or material be removed, or access to it blocked. Notices must be sent in writing by email to: [email protected]).
“The DMCA requires that your notice of alleged copyright infringement include the following information: (1) description of the copyrighted work that is the subject of claimed infringement; (2) description of the alleged infringing content and information sufficient to permit us to locate the content; (3) contact information for you, including your address, telephone number and email address; (4) a statement by you that you have a good faith belief that the content in the manner complained of is not authorized by the copyright owner, or its agent, or by the operation of any law; (5) a statement by you, signed under penalty of perjury, that the information in the notification is accurate and that you have the authority to enforce the copyrights that are claimed to be infringed; and (6) a physical or electronic signature of the copyright owner or a person authorized to act on the copyright owner’s behalf. Failure to include all of the above information may result in the delay of the processing of your complaint.”
Snohomish Real Estate
The median home value in Snohomish, WA is $803,995. This is higher than the county median home value of $702,400. The national median home value is $338,100. The average price of homes sold in Snohomish, WA is $803,995. Approximately 51.14% of Snohomish homes are owned, compared to 42.55% rented, while 6.31% are vacant. Snohomish real estate listings include condos, townhomes, and single family homes for sale. Commercial properties are also available. If you see a property you’re interested in, contact a Snohomish real estate agent to arrange a tour today!
Snohomish, Washington has a population of 10,091. Snohomish is less family-centric than the surrounding county with 30.55% of the households containing married families with children. The county average for households married with children is 35.29%.
The median household income in Snohomish, Washington is $77,308. The median household income for the surrounding county is $95,618 compared to the national median of $69,021. The median age of people living in Snohomish is 39.8 years.
Snohomish Weather
The average high temperature in July is 75.6 degrees, with an average low temperature in January of 34.4 degrees. The average rainfall is approximately 50.3 inches per year, with 3.6 inches of snow per year.
