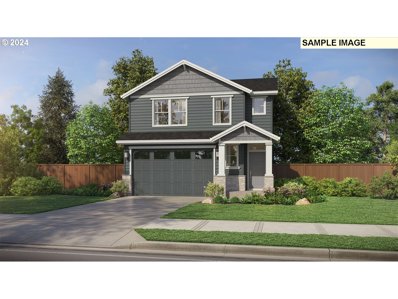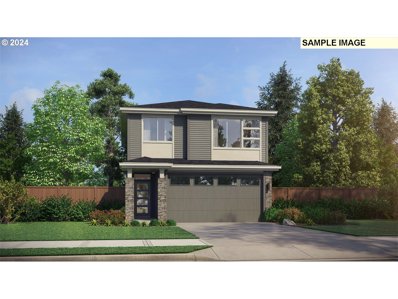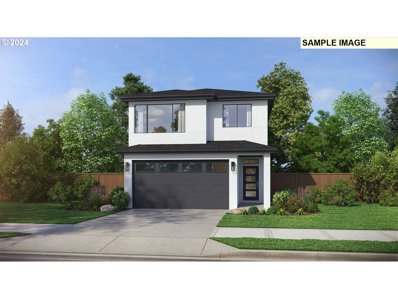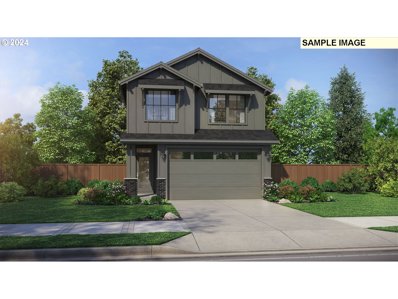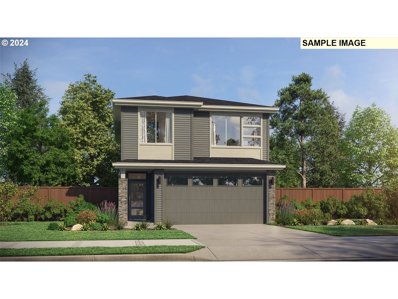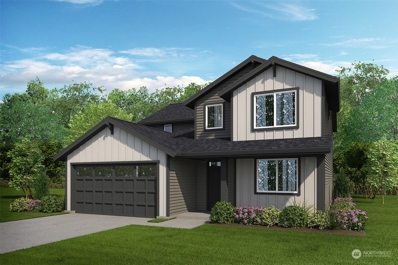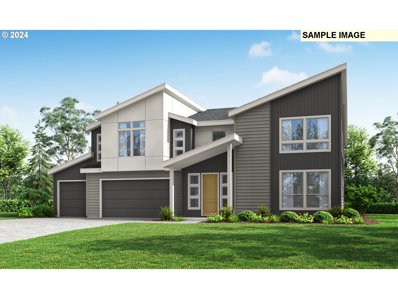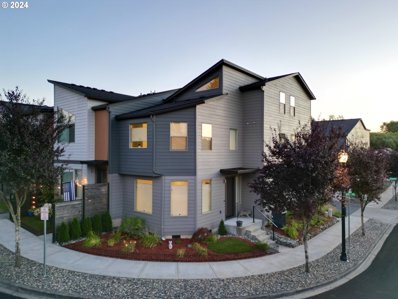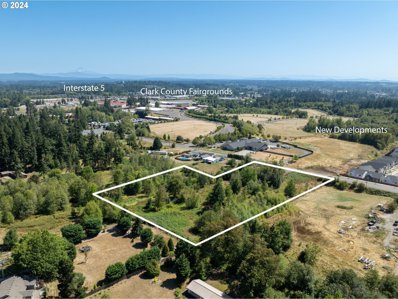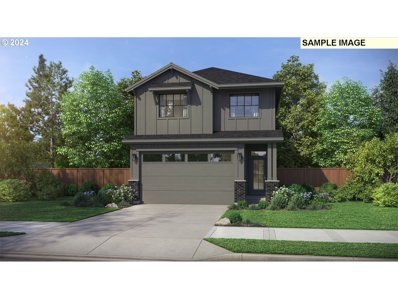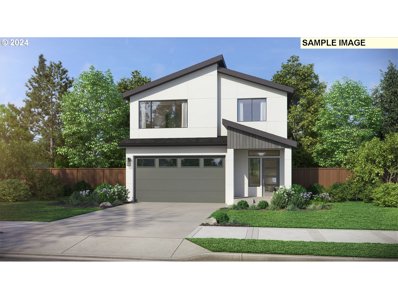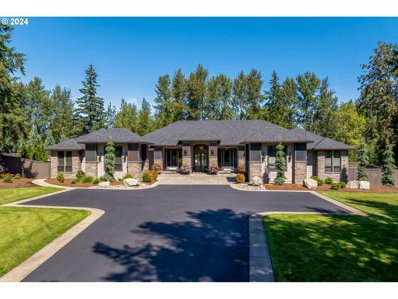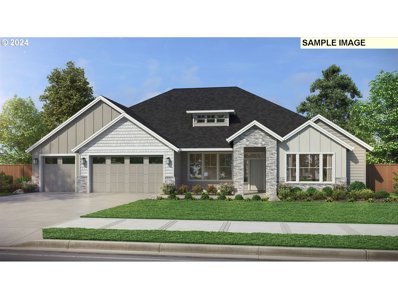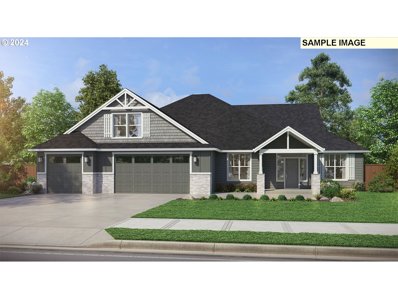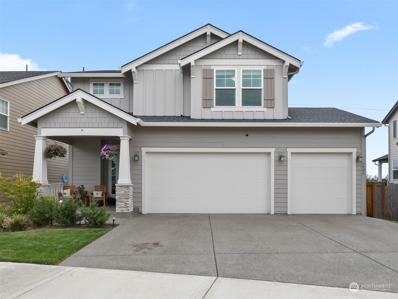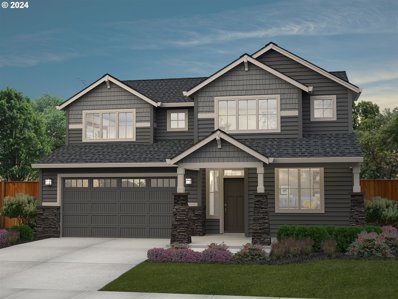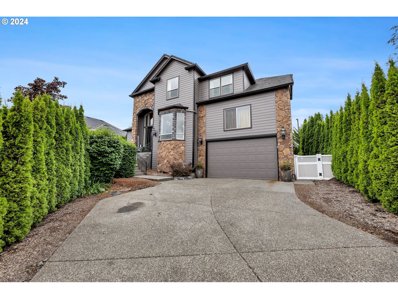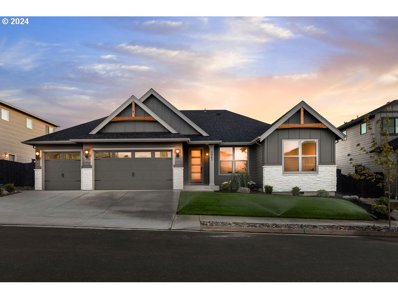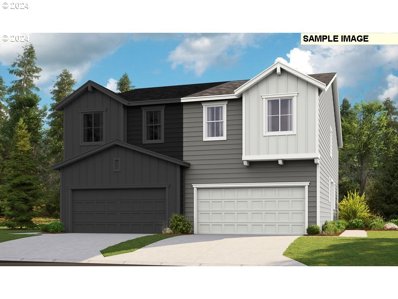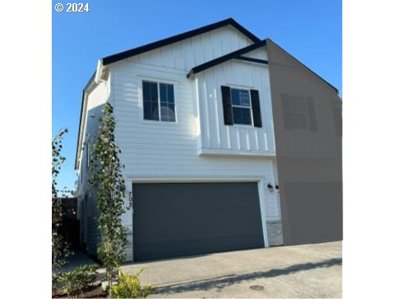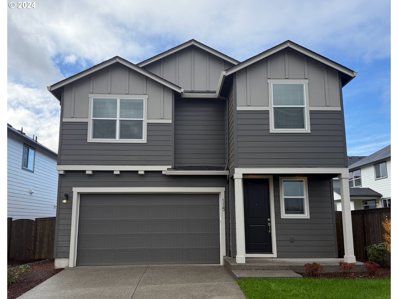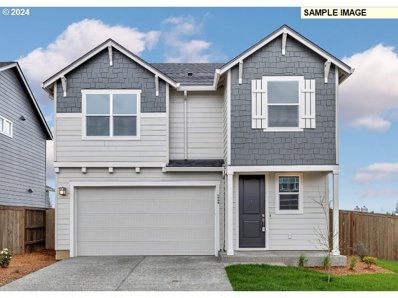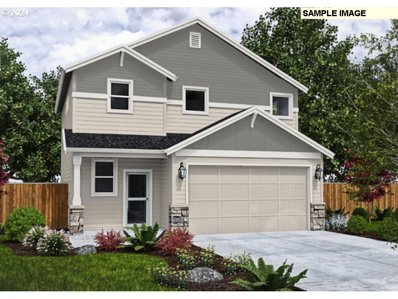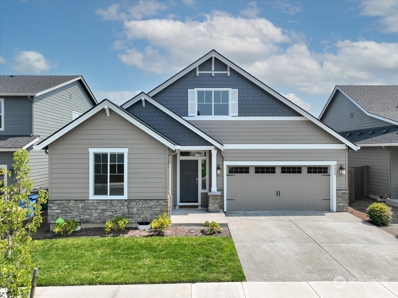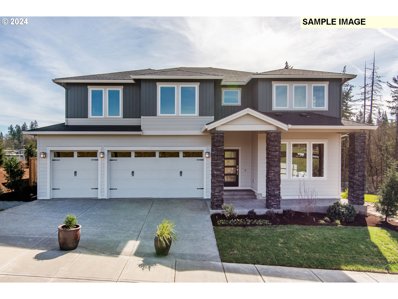Ridgefield WA Homes for Rent
- Type:
- Single Family
- Sq.Ft.:
- 2,083
- Status:
- Active
- Beds:
- 3
- Lot size:
- 0.08 Acres
- Year built:
- 2024
- Baths:
- 3.00
- MLS#:
- 24545162
- Subdivision:
- NORTH HAVEN
ADDITIONAL INFORMATION
Greenspace home site in new community- This 2,083-square-foot home plan offers up three bedrooms and a loft or four bedrooms, and 2.5 bathrooms. The thoughtfully designed great room and kitchen areas serve as the heart of the home, with great room windows showing off the view. Dual sinks in hall bathroom. Low HOA includes front yard maintenance. Model Open 7 days per week 11-6. Buyer can choose all structural choices and design finishes at our local 5000 sq ft design studio. Community has 2 play parks, a dog park and trails to local parks and trails including Whipple Creek. Excellent schools, close to shopping, historic downtown, wildlife refuge, and minutes to I-5 in desirable area. Photos similar, not actual. Buyer can choose their design finishes.
$597,000
716 NW 175TH St Ridgefield, WA 98642
- Type:
- Single Family
- Sq.Ft.:
- 1,972
- Status:
- Active
- Beds:
- 4
- Lot size:
- 0.07 Acres
- Year built:
- 2024
- Baths:
- 3.00
- MLS#:
- 24211127
- Subdivision:
- NORTH HAVEN
ADDITIONAL INFORMATION
Brand New Community! This new plan has 4 generous bedrooms, 2.5 bathrooms, and included covered back patio. Home will include slab quartz in the kitchen, SS appliances, Smart Home Technology, fencing & more. Structural layout selected, permit request submitted- May still be time to select interior color pallet/finishes selections in home. Low HOA includes front yard maintenance.
- Type:
- Single Family
- Sq.Ft.:
- 2,087
- Status:
- Active
- Beds:
- 4
- Lot size:
- 0.07 Acres
- Year built:
- 2024
- Baths:
- 3.00
- MLS#:
- 24539897
- Subdivision:
- NORTH HAVEN
ADDITIONAL INFORMATION
Brand New Community! This new plan has 4 generous bedrooms, 2.5 bathrooms, and included covered back patio. Home will include slab quartz in the kitchen, SS appliances, Smart Home Technology, fireplace, fencing & more. Structural layout selected, permit request submitted- May still be time to select interior color pallet/finishes selections in home. Low HOA includes front yard maintenance.
- Type:
- Single Family
- Sq.Ft.:
- 2,087
- Status:
- Active
- Beds:
- 3
- Lot size:
- 0.07 Acres
- Year built:
- 2024
- Baths:
- 3.00
- MLS#:
- 24419182
- Subdivision:
- NORTH HAVEN
ADDITIONAL INFORMATION
Brand New Community- This home will have 3 bedrooms with a generous loft. 2.5 bath and covered back patio included. Home also includes slab quartz in the kitchen, SS appliances, Smart Home Technology, fencing & more. Low HOA includes front yard maintenance. New Const- taxes not assessed yet. Structural layout selected, permit request submitted- May still be time to select interior color pallet/finishes selections in home. Community Parks, dog park, and trails that connect to local trails and parks, you can walk to the Whipple Creek trail system from here. Excellent schools, close to shopping, minutes to I-5 in desirable area.
$579,000
732 NW 175TH St Ridgefield, WA 98642
- Type:
- Single Family
- Sq.Ft.:
- 1,775
- Status:
- Active
- Beds:
- 3
- Lot size:
- 0.07 Acres
- Year built:
- 2024
- Baths:
- 3.00
- MLS#:
- 24193530
- Subdivision:
- NORTH HAVEN
ADDITIONAL INFORMATION
New Home in a Beautifully Planned Community! This home features 3 bedrooms, 2.5 bathrooms, and a versatile loft. The kitchen showcases slab quartz countertops and stainless steel appliances, complemented by Smart Home Technology throughout. The primary bath includes dual sinks for added convenience. Located in a thoughtfully designed community with parks, trails, and recreational areas, this home offers easy access to shopping, dining, historic downtown, the marina, and the nearby wildlife refuge. Enjoy a trail leading to Fairground Community Park and Whipple Creek. Structural options have been selected, permit request submitted—there may still be time to choose interior color palette and finish selections. Low HOA includes front yard maintenance.
- Type:
- Single Family
- Sq.Ft.:
- 2,634
- Status:
- Active
- Beds:
- 4
- Year built:
- 2024
- Baths:
- 3.00
- MLS#:
- 2285562
- Subdivision:
- Ridgefield
ADDITIONAL INFORMATION
Private backyard in quiet neighborhood of brand new homes. This versatile plan features a full bedroom/bath on the first floor. Upstairs you will find Primary bedroom with a huge walk-in closet as well as two additional secondary bedrooms and a loft. Elegant white shaker cabinets w/slab quartz counters & stainless steel appliances, front/rear landscaping with sprinkler, fencing, gas fireplace & more! Enjoy many luxury features including full backsplash, built-in oven and stove top! Community includes half court basketball, playground and walking trails! Close proximity to freeway, schools & shopping.
- Type:
- Single Family
- Sq.Ft.:
- 3,967
- Status:
- Active
- Beds:
- 4
- Year built:
- 2024
- Baths:
- 4.00
- MLS#:
- 24622429
- Subdivision:
- PARADISE POINTE
ADDITIONAL INFORMATION
Welcome to Paradise Pointe, a beautiful new Gated Community in Ridgefield, WA. This spacious 5 Bedroom home offers an oversized covered patio, perfect for outdoor entertaining all year long! Home backs up to dedicated green space adding privacy to the list of amenities in this modern masterpiece. The 3967 Floorplans offers a 3 car garage with a mudroom leading into the large entertainer's kitchen, as well as a bedroom and full bathroom on the main floor, perfect for a home office or out of town guests! Home started in August and will be complete by December 2024. Designer finishes selected. Surrounded by lush greenspace, experience the peace and serenity that comes with living in this private haven, yet close to conveniences. Our Sales Office is located at 1302 N Kalani Loop, Ridgefield, WA – Open on WEEKENDS from 11am-5pm. Appointment only Monday-Friday. HOMES ARE UNDER CONSTRUCTION. SAMPLE IMAGES - actual home finishes and colors will vary. Other homes also available.
$438,800
193 N 44TH Pl Ridgefield, WA 98642
- Type:
- Single Family
- Sq.Ft.:
- 1,806
- Status:
- Active
- Beds:
- 3
- Lot size:
- 0.04 Acres
- Year built:
- 2017
- Baths:
- 2.00
- MLS#:
- 24476042
ADDITIONAL INFORMATION
This immaculate townhome in Ridgefield, WA, boasts 1,806 square feet of thoughtfully designed living space. Perfect for first-time buyers, down-sizers, or investors, this home shines with meticulous maintenance and modern sophistication.The open layout creates an inviting atmosphere, enhanced by elegant features like quartz countertops in the kitchen and bathrooms, stylish tile flooring in the bathrooms, and luxurious LVT flooring throughout. The primary bedroom offers a walk-in closet for added convenience and a touch of luxury. The HVAC system, featuring an I-Wave Filter and recently serviced, ensures year-round comfort. Additional upgrades include newer carpets, fresh interior paint, an optional security system, and an efficient hot water heater.An attached 2-car garage provides ample storage and secure parking, while the low-maintenance front yard offers a green space with minimal upkeep. Conveniently located within walking distance of retail shops, restaurants, and grocery stores, this townhome combines comfort, style, and convenience.Don’t miss the opportunity to own this exceptional property and experience the best of Ridgefield living!
$1,250,000
0 NW 179th ST Ridgefield, WA 98642
- Type:
- Land
- Sq.Ft.:
- n/a
- Status:
- Active
- Beds:
- n/a
- Lot size:
- 5 Acres
- Baths:
- MLS#:
- 24353302
ADDITIONAL INFORMATION
Rare find in an excellent location with flexible Mixed Use zoning primed for development, and less than 1 mile to I-5. Off 179th St - a main artery going east and west that is rapidly developing. City water and city Sewer are at the property! Flat lot and close to public transit, Fairgrounds, Amphitheater, and freeway access. Across the street from new subdivision being built with approximately 329 residential lots planned. Lot lines shown in picture are approximate. Buyer to do due diligence.
- Type:
- Single Family
- Sq.Ft.:
- 2,087
- Status:
- Active
- Beds:
- 3
- Year built:
- 2024
- Baths:
- 3.00
- MLS#:
- 24179969
- Subdivision:
- NORTH HAVEN
ADDITIONAL INFORMATION
Brand-New Community! This spacious home features 3 bedrooms, 2.5 bathrooms, a loft, foyer, and office, providing plenty of flexible living space. The kitchen is beautifully appointed with slab quartz countertops and a double oven appliance package, while the cozy gas fireplace and tiled shower add luxury throughout. Smart Home Technology is included for modern convenience. Buyers can personalize the design finishes with a professional designer in the builder’s 5,000 sq. ft. Design Studio. Low HOA includes front yard maintenance. Permit request has been submitted, and construction will soon be underway.
$685,000
907 NW 178TH St Ridgefield, WA 98642
- Type:
- Single Family
- Sq.Ft.:
- 2,388
- Status:
- Active
- Beds:
- 3
- Lot size:
- 0.08 Acres
- Year built:
- 2024
- Baths:
- 3.00
- MLS#:
- 24216760
- Subdivision:
- NORTH HAVEN
ADDITIONAL INFORMATION
Brand New Community! UNDER CONSTRUCTION ALMOST COMPELTE! Backing up to greenspace. This home will have 4 Bedrooms, 2.5 bathrooms, and a covered deck. Slab quartz in the kitchen, Included security system, tile shower, soaker tub, fencing, Smart Home Technology and much more. Designer upgrades already included in the price. Low HOA includes front yard maintenance and community park and trails. Excellent schools, minutes to I-5, shopping, recreation and entertainment!
$3,295,000
22104 NE 41ST Ct Ridgefield, WA 98642
- Type:
- Single Family
- Sq.Ft.:
- 4,264
- Status:
- Active
- Beds:
- 4
- Lot size:
- 4.64 Acres
- Year built:
- 2017
- Baths:
- 5.00
- MLS#:
- 24314497
ADDITIONAL INFORMATION
Welcome to Koi Pond Estates! This stunning one-level ranch home is a perfect blend of comfort and luxury with chic transitional style. Surrounded by almost 5 acres, this gated estate offers an escape from the busyness of life & is only minutes from freeway access. Through the gate you will be greeted by lush landscaping and the tranquil sounds of nature, thanks to the charming pond that enhances the transitional style of the home. The grand entrance leaves an incredible impression with all the natural light that floods the living areas through the abundance of picturesque windows. The great room flows seamlessly into a modern kitchen complete with Wolf appliances and Calcutta style quartz. The spacious island gives ample counter space, perfect for entertaining family and friends. Off the great room find a comfortable family/media room. An ideal setup for those watching tv to be apart of the main room, but not interrupt those that may be visiting and gathering in the kitchen, dinning, or hidden wine cellar. Take advantage of two office spaces or use one as a library. The home features comfortable and airy bedrooms, all with ensuite's & each designed for relaxation, w/ the owners suite offering a spa-like bath experience and sitting area perfect for enjoying the incredible views of the back yard. Outside, the highlight of the property awaits—a beautiful pool surrounded by a spacious patio, ideal for summer gatherings or quiet afternoons soaking up the sun and enjoying the incredible Northwest fresh air. The expansive backyard provides plenty of space for outdoor activities and is bordered by mature trees, ensuring a sense of seclusion. With all its luxury details, this home creates the perfect blend of grandeur in a country setting, all while having the convenience of city amenities. Come and see!
$1,039,000
1104 S MOUNTAIN Pl Ridgefield, WA 98642
- Type:
- Single Family
- Sq.Ft.:
- 2,909
- Status:
- Active
- Beds:
- 3
- Lot size:
- 0.2 Acres
- Year built:
- 2024
- Baths:
- 3.00
- MLS#:
- 24403183
- Subdivision:
- THE RESERVE AT SEVEN WELLS
ADDITIONAL INFORMATION
New Gated Community with Spacious Single-Level Living! This proposed home plan offers 3 to 4 bedrooms with an optional den and 2.5 to 3 bathrooms, all on a single level. The open-concept design features impressive 12-foot ceilings in the great room, creating a bright and welcoming atmosphere. The kitchen and primary suite are designed with elegant quartz countertops, complemented by stainless steel professional series appliances. Additional features include a cozy fireplace, Smart Home Technology, and full fencing. Buyers still have time to customize their options with a professional designer in the builder’s Design Studio. Located in a sought-after school district, this community includes pedestrian gate access and sidewalks leading to nearby shopping, dining, and coffee spots. Just minutes from I-5 for convenient commuting.
$1,099,000
1112 S MOUNTAIN Pl Ridgefield, WA 98642
- Type:
- Single Family
- Sq.Ft.:
- 3,379
- Status:
- Active
- Beds:
- 3
- Lot size:
- 0.2 Acres
- Year built:
- 2023
- Baths:
- 3.00
- MLS#:
- 24099529
- Subdivision:
- THE RESERVE AT SEVEN WELLS
ADDITIONAL INFORMATION
New Gated Community with Main-Level Living! This thoughtfully designed home offers a primary suite on the main floor, with all rooms on the main level except for a large upstairs bonus room, great for guests or second living space. Flexible options allow for 3 to 5 bedrooms and 2.5 to 4.5 bathrooms. The kitchen and primary suite will feature elegant slab countertops, complemented by durable laminate flooring and Smart Home Technology throughout. The home includes fencing and other quality finishes. Photos are representative, not of actual home. Buyers still have time to personalize the layout and selections. Located in a sought-after school district and just minutes from shopping and I-5 access.
- Type:
- Single Family
- Sq.Ft.:
- 2,118
- Status:
- Active
- Beds:
- 3
- Year built:
- 2021
- Baths:
- 3.00
- MLS#:
- 2280594
- Subdivision:
- Ridgefield
ADDITIONAL INFORMATION
Open house Sat. Aug.24 12pm-2pm, Sun 25, 2:30pm-4:30pm. Welcome to your new home in this sought-after Ridgefield community! This stunning residence offers 3 spacious bedrooms, 2.1 modern bathrooms, and a versatile large loft that can be customized to fit your needs. The open floor plan creates a seamless flow between the living areas, perfect for both entertaining and everyday living. Enjoy the convenience of an upgraded kitchen with top-of-the-line finishes and ample storage. The covered porch provides a cozy outdoor retreat, ideal for relaxing or hosting gatherings. Additional highlights include a generous 3-car garage, offering plenty of space for vehicles and storage. Don’t miss the opportunity to make this beautiful property your own!
$994,900
1165 N 44TH Pl Ridgefield, WA 98642
- Type:
- Single Family
- Sq.Ft.:
- 3,119
- Status:
- Active
- Beds:
- 4
- Lot size:
- 0.17 Acres
- Year built:
- 2024
- Baths:
- 3.00
- MLS#:
- 24620334
ADDITIONAL INFORMATION
Welcome to your new home at Paradise Pointe! The Laurel model offers the perfect blend of style and functionality. The main floor features a street-facing den or office, open-concept great room that seamlessly connects to a sunlit dining area with expansive slider to large covered patio. Beautifully designed kitchen with a massive 10ft island, quartz counter tops, built in appliances and large walk in pantry. High ceilings on the main level create a grand and airy atmosphere. Upstairs, you'll find a luxurious primary suite, two additional bedrooms, and a large flex room that can serve as a bedroom, home theater, or playroom. The primary suite features a stunning fully tiled shower complete with a corner bench and storage niche. The quality of this home goes beyond appearances. Our Building Science team has meticulously selected high-performance materials and techniques to enhance interior comfort, improve indoor air quality, and reduce utility bills. Independent third-party testing verifies that each home meets or exceeds our rigorous standards. This home is EnergyStar certified and comes with a two-year warranty on workmanship and mechanical systems, plus a ten-year structural warranty for long-term peace of mind. On select homes, incentives are available for a limited time. Use of preferred lenders can trigger maximum incentives. Please contact agent. Home will be ready end of November.
- Type:
- Single Family
- Sq.Ft.:
- 3,408
- Status:
- Active
- Beds:
- 4
- Lot size:
- 0.2 Acres
- Year built:
- 2006
- Baths:
- 3.00
- MLS#:
- 24492285
ADDITIONAL INFORMATION
Entertainers Delight, Beautiful Updated Two Story Home in Cassini View neighborhood. This 3408 sqft 4 bedroom, 2.5 bath home features, office/den, bonus room, 10 ft ceilings, 8 ft doors, LVP flooring on main level, granite countertops, SS appliances, 5 burner gas built-in cooktop, built-in oven, kitchen island, pantry, gas fireplace, crown trim molding, wainscoting, formal dining room, coffered ceiling, french doors, walk-in closet, soaking tub, walk-in tile shower, double vanity sink, laundry room with sink and built-in cabinets, forced air heat and A/C, long driveway for additional parking, large composite deck, mature landscaped front and back yard, sprinkler system, fenced yard. This is a MUST SEE HOME!
$1,367,000
2503 NE 178TH Ridgefield, WA 98642
- Type:
- Single Family
- Sq.Ft.:
- 2,306
- Status:
- Active
- Beds:
- 4
- Lot size:
- 0.31 Acres
- Baths:
- 3.00
- MLS#:
- 24057957
- Subdivision:
- WESTHAVEN
ADDITIONAL INFORMATION
Gorgeous One Level Home Featuring 4BR/2.5BA w/Attached 3-Car Garage w/Additional Tandem Depth 3rd Bay For Workshop Or Storage Tall 10'-12' Ceilings Throughout Great Room Design w/Stunning Fireplace & Finished Chase w/Built-In Cabinetry, Tall Ceilings And Double Slider To Outdoor Patio Spacious Dining Nook Luxurious Primary Suite And Bath w/7' Tile Shower Custom Built-In Closet Woodwork Large 18x12 Covered Outdoor Living w/14' Ceiling Engineered Hardwood And Tile Flooring Through Most Of The Home Slab Quartz Countertops Gourmet Kitchen w/Upgraded Appliance Package 8' Doors High End Fit And Finish Heat Pump Fully Landscaped w/Privacy Trees, Fenced And Sprinkled. Award Winning Clark County Home Builder. This Home Is Proposed. Contact Builder Rep To Discuss Building Process, Lot Availability And Move In Ready Homes!
- Type:
- Single Family
- Sq.Ft.:
- 1,851
- Status:
- Active
- Beds:
- 3
- Lot size:
- 0.05 Acres
- Year built:
- 2024
- Baths:
- 3.00
- MLS#:
- 24692379
- Subdivision:
- North Haven
ADDITIONAL INFORMATION
- Visit our designer-curated model to know more about this and other homes in various stages of construction, offering exceptional special financing. - This soon-to-be-built Ironwood floorplan offers an open concept main floor that showcases the kitchen, with a center island overlooking the dining and great room.The second level offers a versatile loft, two nicely-sized bedrooms, and the primary ensuite with a walk-in-closet and private bathroom. Located in the best of both worlds in the charming community of Ridgefield, with miles of rolling hills and countryside, while just minutes away from convenient shopping, dining, and an easy drive to Vancouver and the greater Portland area. - This community also boasts great access to premier entertainment at the Clark County Event Center, and short-term rental is allowed! Come find the quality home that makes you happiest in the perfect balance of tranquility and accessibility
- Type:
- Single Family
- Sq.Ft.:
- 1,891
- Status:
- Active
- Beds:
- 3
- Lot size:
- 0.05 Acres
- Year built:
- 2024
- Baths:
- 3.00
- MLS#:
- 24459640
- Subdivision:
- North Haven
ADDITIONAL INFORMATION
Visit our designer-curated model to know more about this and other homes in various stages of construction, offering exceptional special financing. - This soon-to-be-built Ironwood floorplan offers an open concept main floor that showcases the kitchen, with a center island overlooking the dining and great room. The second level offers a versatile loft, two nicely sized bedrooms, and the primary ensuite with a walk-in-closet and private bathroom. Located in the best of both worlds in the charming community of Ridgefield, with miles of rolling hills and countryside, while just minutes away from convenient shopping, dining, and an easy drive to Vancouver and the greater Portland area. - This community also boasts great access to premier entertainment at the Clark County Event Center, and short-term rental is allowed!
$579,960
115 S 88TH Dr Ridgefield, WA 98642
Open House:
Monday, 11/25 11:00-5:00PM
- Type:
- Single Family
- Sq.Ft.:
- 2,038
- Status:
- Active
- Beds:
- 3
- Lot size:
- 0.09 Acres
- Year built:
- 2024
- Baths:
- 3.00
- MLS#:
- 24129656
ADDITIONAL INFORMATION
MOVE IN READY! ASK ABOUT INCENTIVES!! Spacious 3 bedroom home plus loft, with 2.5 bathrooms, and a 2 car garage. Home features a great room with gas fireplace, laminate floors on first floor, 9ft ceilings on main level, upgraded quartz countertops throughout, large island, gas cooktop, a primary suite with walk-in closet, heat pump with A/C, front yard with irrigation, on a fully fenced lot! Community features walking trails, green spaces, and park areas. Sample images - actual finishes and colors will vary. PLEASE VISIT SALES OFFICE TO TOUR HOMES @ 117 S 87th Ave, Ridgefield, WA. Open daily 11-5Other homes also available.
Open House:
Monday, 11/25 11:00-5:00PM
- Type:
- Single Family
- Sq.Ft.:
- 2,038
- Status:
- Active
- Beds:
- 4
- Year built:
- 2024
- Baths:
- 3.00
- MLS#:
- 24102157
ADDITIONAL INFORMATION
ASK ABOUT AVAILABLE INCENTIVES! MOVE IN READY! Spacious 4 bedroom, 2.5 baths, and a 2-car garage. Home features a great room with gas fireplace, laminate floors through first floor, 9ft ceilings on main level, upgraded quartz countertops throughout, large island, gas range, a primary suite with walk-in closet, heat pump with A/C, triple pane windows, front yard with irrigation, on a fully fenced lot! Community features walking trails, green spaces, and park areas. Sample images - actual finishes and colors will vary. Other homes also available. PLEASE VISIT SALES OFFICE TO TOUR HOMES @ 117 S 87th Ave, Ridgefield, WA. Open daily 11-5.
Open House:
Monday, 11/25 11:00-5:00PM
- Type:
- Single Family
- Sq.Ft.:
- 1,609
- Status:
- Active
- Beds:
- 3
- Year built:
- 2024
- Baths:
- 3.00
- MLS#:
- 24462649
ADDITIONAL INFORMATION
ASK ABOUT AVAILABLE INCENTIVES! MOVE IN READY! Beautiful 3 bedroom home, 2.5 bathrooms, and a 2-car garage. Home features a great room with gas fireplace, 9ft ceilings on spacious main level, quartz countertops, gas range, a primary suite with walk-in closet, heat pump with A/C, triple-pane windows, front yard with irrigation, on a fully fenced lot! Community features walking trails, green spaces, and park areas. Sample images - actual finishes and colors will vary. Other homes also available. PLEASE VISIT SALES OFFICE TO VIEW HOMES @ 117 S 87th Ave, Ridgefield, WA. Open daily 11-5.
- Type:
- Single Family
- Sq.Ft.:
- 1,911
- Status:
- Active
- Beds:
- 3
- Year built:
- 2021
- Baths:
- 2.00
- MLS#:
- 2277884
- Subdivision:
- Ridgefield
ADDITIONAL INFORMATION
This beautifully designed 3-bed, 2-bath home with 2-car garage blends modern style and practical living. Situated in the sought-after Ridgefield, offers privacy with no rear neighbors and peaceful views of open space. The kitchen is a dream, featuring a spacious island, quartz countertops, and stainless steel appliances. The inviting living area includes a cozy fireplace, and the home is equipped with Smart Home Technology for added convenience. The luxurious primary suite showcases a tile shower, dual sinks, and a walk-in closet. Enjoy the covered patio, beautifully landscaped Front & backyards, complete w/irrigation and fence. Located minutes to I-5, highly rated schools, and shopping, this home is a true gem that you don’t want to miss!
- Type:
- Single Family
- Sq.Ft.:
- 3,370
- Status:
- Active
- Beds:
- 5
- Year built:
- 2024
- Baths:
- 4.00
- MLS#:
- 24502940
- Subdivision:
- PARADISE POINTE
ADDITIONAL INFORMATION
Experience the epitome of luxury living in this stunning 3370 square feet home nestled within a gated community. Boasting 4 bedrooms, this awe-inspiring residence offers ample space for entertainment, relaxation, and the perfect blend of privacy and exclusivity. Step inside and be greeted by a vaulted foyer that leads to a dedicated den - perfect for a home office. As you explore further, you'll discover a formal dining room, perfect for hosting dinner parties and special occasions. Complete with gas cooking appliances, sleek slab countertops, and ample storage space. Whether you're a culinary enthusiast or simply enjoy preparing meals for loved ones, this kitchen will be the heart of the home. A comfortable main level Mini-Suite awaits for guests or extended family members. This private space ensures every visitor feels right at home. Wake up each day to peaceful views and natural beauty with a large flat useable yard that is perfect for outdoor activities. Enjoy sipping your morning coffee or hosting BBQs on the covered patio, where you can unwind or entertain all year long! Spacious bonus room, ideal for setting up a media center or game room, as well as a 3-car garage providing ample storage for vehicles, sports equipment, and other prized possessions. In this sought-after gated community, tranquility and nature are at your doorstep. Whether you desire a serene evening stroll or the freedom to explore walking trails, this neighborhood offers an unparalleled connection with nature. Sample Photos. Own your piece of paradise in this gated community. Our Sales Office is located at 1302 N Kalani Loop, Ridgefield, WA – Open on WEEKENDS from 11am-5pm. Appointment only Monday-Friday. HOMES ARE UNDER CONSTRUCTION. SAMPLE IMAGES - actual home finishes and colors will vary. Other homes also available.


Listing information is provided by the Northwest Multiple Listing Service (NWMLS). Based on information submitted to the MLS GRID as of {{last updated}}. All data is obtained from various sources and may not have been verified by broker or MLS GRID. Supplied Open House Information is subject to change without notice. All information should be independently reviewed and verified for accuracy. Properties may or may not be listed by the office/agent presenting the information.
The Digital Millennium Copyright Act of 1998, 17 U.S.C. § 512 (the “DMCA”) provides recourse for copyright owners who believe that material appearing on the Internet infringes their rights under U.S. copyright law. If you believe in good faith that any content or material made available in connection with our website or services infringes your copyright, you (or your agent) may send us a notice requesting that the content or material be removed, or access to it blocked. Notices must be sent in writing by email to: [email protected]).
“The DMCA requires that your notice of alleged copyright infringement include the following information: (1) description of the copyrighted work that is the subject of claimed infringement; (2) description of the alleged infringing content and information sufficient to permit us to locate the content; (3) contact information for you, including your address, telephone number and email address; (4) a statement by you that you have a good faith belief that the content in the manner complained of is not authorized by the copyright owner, or its agent, or by the operation of any law; (5) a statement by you, signed under penalty of perjury, that the information in the notification is accurate and that you have the authority to enforce the copyrights that are claimed to be infringed; and (6) a physical or electronic signature of the copyright owner or a person authorized to act on the copyright owner’s behalf. Failure to include all of the above information may result in the delay of the processing of your complaint.”
Ridgefield Real Estate
The median home value in Ridgefield, WA is $642,200. This is higher than the county median home value of $518,500. The national median home value is $338,100. The average price of homes sold in Ridgefield, WA is $642,200. Approximately 75.54% of Ridgefield homes are owned, compared to 20.24% rented, while 4.22% are vacant. Ridgefield real estate listings include condos, townhomes, and single family homes for sale. Commercial properties are also available. If you see a property you’re interested in, contact a Ridgefield real estate agent to arrange a tour today!
Ridgefield, Washington 98642 has a population of 10,432. Ridgefield 98642 is more family-centric than the surrounding county with 37.65% of the households containing married families with children. The county average for households married with children is 34.07%.
The median household income in Ridgefield, Washington 98642 is $107,861. The median household income for the surrounding county is $82,719 compared to the national median of $69,021. The median age of people living in Ridgefield 98642 is 34.6 years.
Ridgefield Weather
The average high temperature in July is 78.3 degrees, with an average low temperature in January of 32.7 degrees. The average rainfall is approximately 46.9 inches per year, with 2.1 inches of snow per year.
