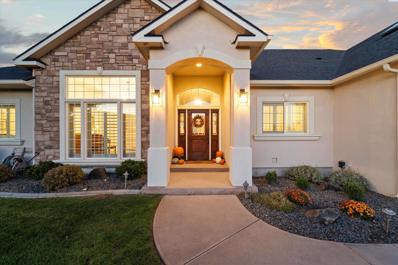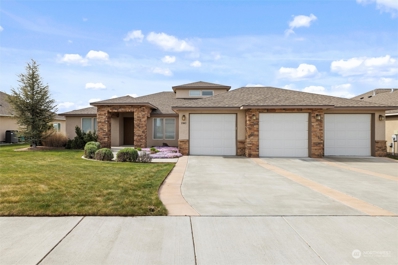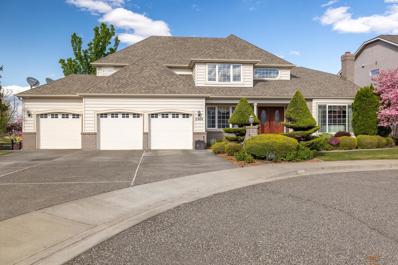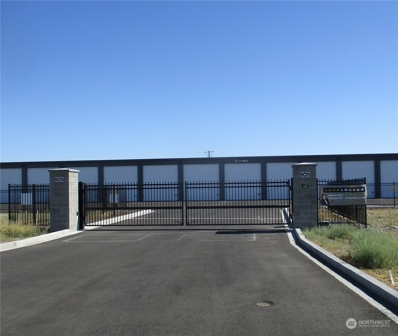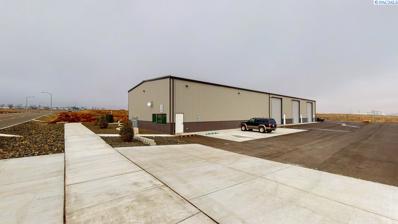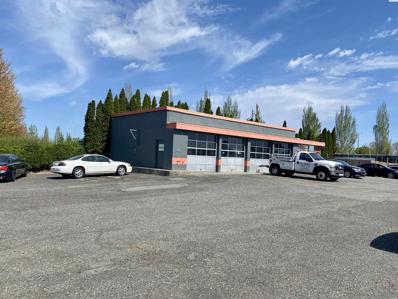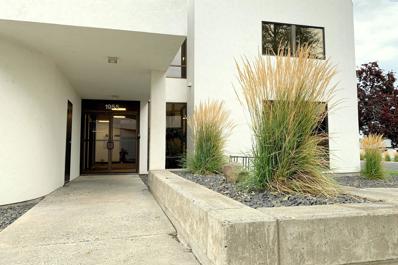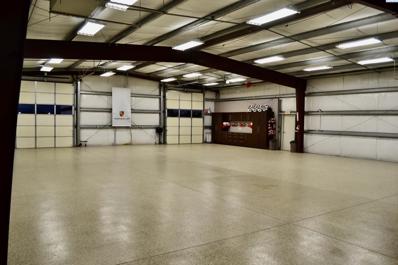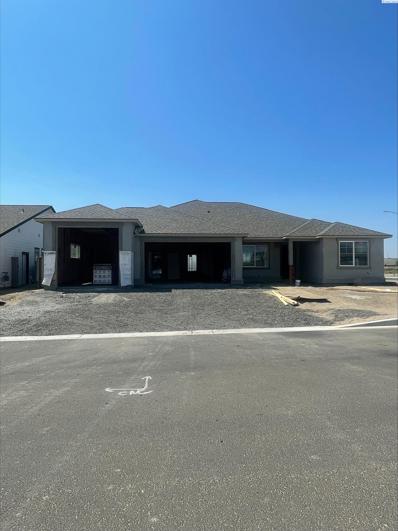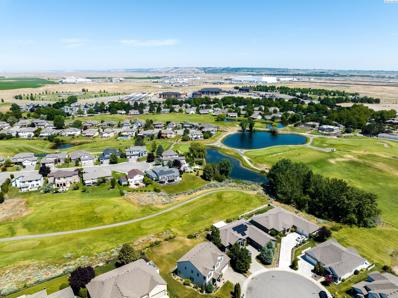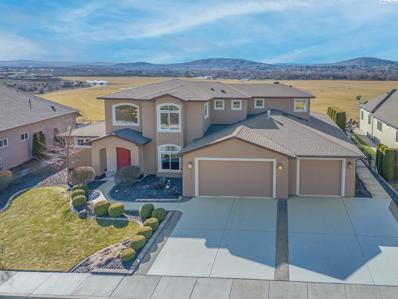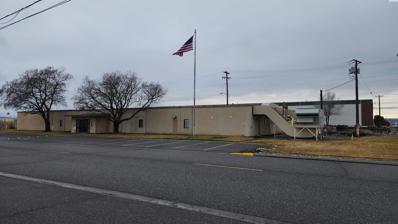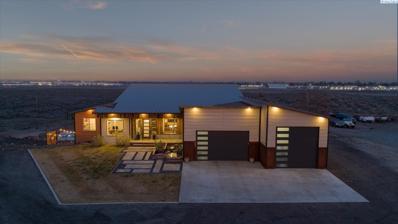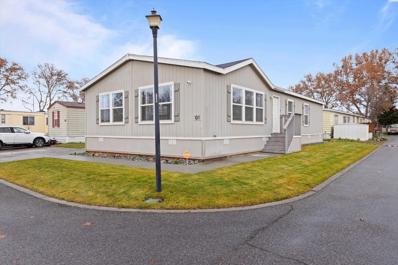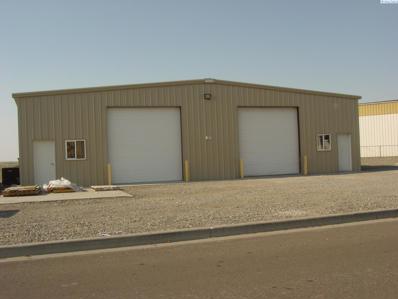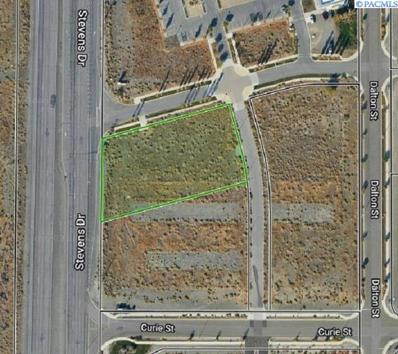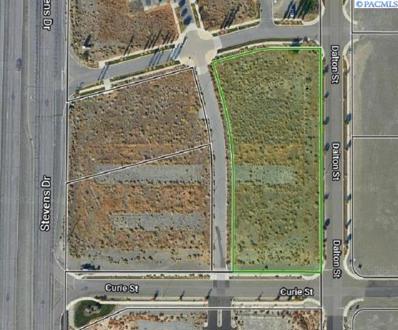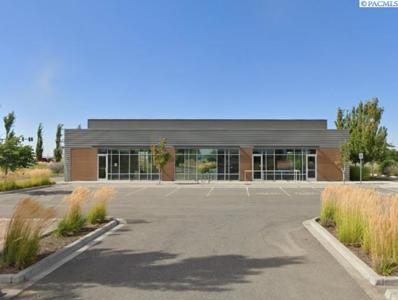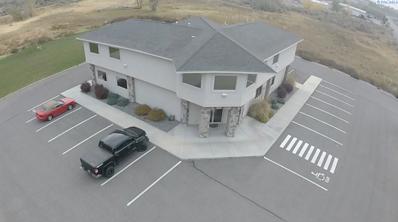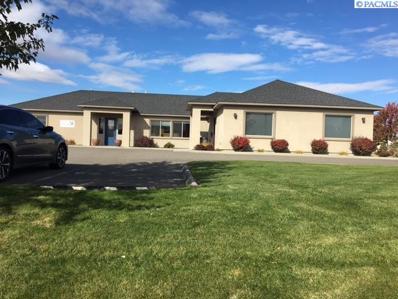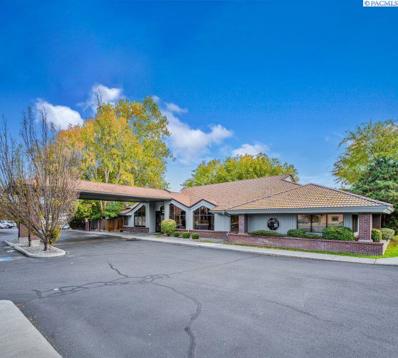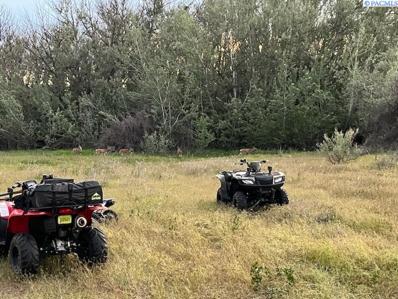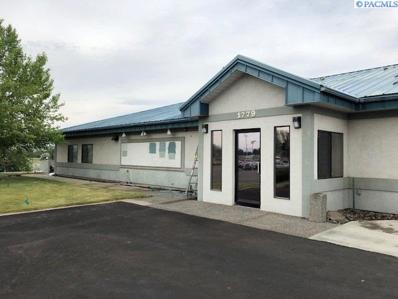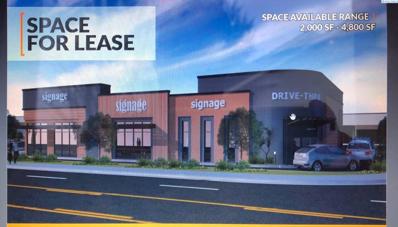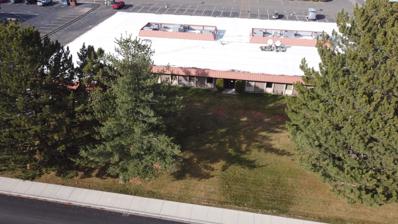Richland WA Homes for Rent
$699,990
3008 Bluffs Drive Richland, WA 99354
- Type:
- Other
- Sq.Ft.:
- 2,905
- Status:
- Active
- Beds:
- 3
- Lot size:
- 0.24 Acres
- Year built:
- 2006
- Baths:
- 3.00
- MLS#:
- 275831
- Subdivision:
- RICHLAND NORTH
ADDITIONAL INFORMATION
MLS# 275831 MLS# 271977 Gorgeous Solferino built (former model home) 3 bedroom, 3 bath with large living room, bonus room, office and formal dining room that can be used as flex space. Sought-after location with east-facing backyard that overlooks the 15th hole on the golf course. Perfect for viewing wildlife and with easy access to the trail to the river and miles of walking, hiking, and biking paths. The backyard has a large patio, with both covered and open areas: ideal for entertaining! The metal fencing allows you to enclose your backyard and at the same time keep the fantastic views. In addition you will find mature trees and raised garden beds. Inside the home you will find an open and airy floorplan with a huge master suite on one end and two large bedrooms at the other end of the house. The 500 sq ft bonus room could easily serve as an additional bedroom. The kitchen and living room are at the heart of the home (with kitchen open to living room). The kitchen is spacious and includes many luxury upgrades: granite countertops, large breakfast bar, an abundance of cabinets, pull out cabinet drawers, soft close doors, pantry, large informal dining area and more. The living room has a gas fireplace, perfect for adding warmth on chilly nights. Soaring ceilings and a wall of windows looking into the backyard allow an incredible amount of light. You will love the luxury vinyl plank flooring, neutral colors throughout and wood trimmed windows (Some with plantation shutters). The huge master bedroom suite includes an extra large walk-in closet with laundry facilities, (So convenient), jetted tub, big walk-in shower, and french door access to the backyard The spacious 3-car garage is over-sized and fully finished; in addition to a golf cart bay. This lovely home has many upgraded features you don't always find, such as zoned heat & cooling, wired for surround sound and house stereo system, underground & fully wired landscape accent lighting. Quiet street with super nice neighbors! Come enjoy all Horn Rapids has to offer; 6 pickle-ball courts, including a private league (OOPL), You'll love the miles of walking paths, green spaces, 4 private parks, basketball courts, tennis, community pool & access to miles of hiking trails along the beautiful Yakima river conveniently located just at the end of Bluffs Drive. An ideal house and neighborhood to call home
- Type:
- Single Family
- Sq.Ft.:
- 3,225
- Status:
- Active
- Beds:
- 4
- Year built:
- 2009
- Baths:
- 4.00
- MLS#:
- 2229406
- Subdivision:
- Richland
ADDITIONAL INFORMATION
With 4 bedrooms and 3.5 bathrooms, this stunning residence is the epitome of sophistication. Designed for social entertaining, the home features soaring 11 and 9 ft ceilings, creating a grand ambiance throughout. Experience the spaciousness with a den, formal dining area, huge great room, and expansive nook area, perfect for hosting gatherings and creating lasting memories. Indulge your senses in the great room adorned with built-in stained cabinets for an entertainment center, prewired for surround sound, ideal for movie nights or cozy gatherings.
$749,900
2866 Hawkstone Ct Richland, WA 99354
- Type:
- Other
- Sq.Ft.:
- 4,253
- Status:
- Active
- Beds:
- 6
- Lot size:
- 0.22 Acres
- Year built:
- 1994
- Baths:
- 4.00
- MLS#:
- 275313
- Subdivision:
- RICHLAND NORTH
ADDITIONAL INFORMATION
MLS# 275313 This well-maintained, two-story house with a daylight basement provides a scenic view of the Horn Rapids golf course and pond. Offering over 4,200 square feet of living space, the property features 6 bedrooms, 4 bathrooms, 2 kitchens, 2 family rooms, a formal living room, a dining room, a den, an entertainment area, and a 3-car garage.The home is nestled on a cul-de-sac with plenty of parking space. The spacious back deck offers perfect setting to enjoy the morning sunrises and shaded views of the picturesque golf course in the afternoon.The property has been meticulously cared for and features numerous upgrades, including permanent siding, a new HVAC system with a solar-powered fan, new water manifold (will be replaced), new water heater, new deck, new windows, and new window treatments. The kitchen and bathrooms have been remodeled with quartz/granite countertops, full backsplashes, new flooring, and new appliances. The basement has also been remodeledâ?? featuring a second kitchen and a yoga room for family entertainment (please contact the listing agent for the full rundown of all upgrades in detail). Being a desirable community and location, Horn Rapids offers a golf course, open walking trails, a swimming pool, basketball and tennis courts, and community parks. Call today!
- Type:
- General Commercial
- Sq.Ft.:
- n/a
- Status:
- Active
- Beds:
- n/a
- Year built:
- 2022
- Baths:
- MLS#:
- 2222706
ADDITIONAL INFORMATION
The LuxeLocker Storage Condominiums offer amenities beyond the norm. Perfect for personal use, business/commercial storage, or potential rental income, this 14'x36' unit features flat, ground level access with an electric, 14 foot overhead access door. It is also has electricity, on-site shared water, and RV sewage depository, all within a fully fenced facility with electric gate access. This unit is currently under a month-to-month lease. For the exception of insurance, taxes, and an approx. $20/month property management fee, all expenses are included in the owner's CAM fees. This unit is listed below assessed value.
- Type:
- Industrial
- Sq.Ft.:
- n/a
- Status:
- Active
- Beds:
- n/a
- Lot size:
- 1 Acres
- Year built:
- 2020
- Baths:
- MLS#:
- 275228
ADDITIONAL INFORMATION
MLS# 275228 Located in rapidly growing Horn Rapids Business Park. 1,000 sqft of built out office with reception, 1 large area for cubicles and 1 conference room. 3,500 sqft of clear span warehouse with ADA Restroom. Do not disturb current Tenant. Property will be available end of May 2024. Please call LA for details/showing instructions.
$850,000
294 Williams Blvd Richland, WA 99354
- Type:
- Other
- Sq.Ft.:
- n/a
- Status:
- Active
- Beds:
- n/a
- Lot size:
- 0.45 Acres
- Year built:
- 1965
- Baths:
- MLS#:
- 275207
- Subdivision:
- Richland Cntrl
ADDITIONAL INFORMATION
MLS# 275207 Owner says sell it! Bring an offer! Great location for a tap house, coffee shop, retail shop, small car repair, dream up whatever you can! Corner Commercial lot located in the heart of Richland! Just outside the Historical Uptown! There are over 40,000 cars that drive past this location! Zoned Retail. Jadwin and G-Way will be turned into one way streets, so your guaranteed to have the visibility!
- Type:
- Office
- Sq.Ft.:
- n/a
- Status:
- Active
- Beds:
- n/a
- Lot size:
- 1.9 Acres
- Year built:
- 1976
- Baths:
- MLS#:
- 274927
- Subdivision:
- Richland North
ADDITIONAL INFORMATION
MLS# 274927 This location is perfect for Hanford support service contractors and/or professional office users. Tenants will benefit from excess parking, HLAN fiber network to the building, new common area finishes, monument signage, and available storage options in the building's basement. Suite 470 is on the second floor. It is a spacious open suite featuring a reception, conference room, 6 offices, and kitchen. Only accessible by stairs. Please see the attached floorplan for clarification. $16.00/sf/yr. Available now!
- Type:
- Industrial
- Sq.Ft.:
- n/a
- Status:
- Active
- Beds:
- n/a
- Lot size:
- 0.32 Acres
- Year built:
- 2007
- Baths:
- MLS#:
- 274736
ADDITIONAL INFORMATION
MLS# 274736 Extremely nice 4,000 sf warehouse building. Building has 1,000 sf of office and 3,000 sf of warehouse. Office mostly open with a couple offices and restroom with a shower. Kitchen off off the office area. Warehouse is clear span with epoxy painted floor and roll up doors in the rear of the building. There are two 200 amp services to the building. Landlord has kept the property meticulously clean and will be picky when selecting a new tenant. Price is $13/sf plus $1.11 for NNN
$639,230
3219 Kasama Way Richland, WA 99354
- Type:
- Other
- Sq.Ft.:
- 2,411
- Status:
- Active
- Beds:
- 4
- Lot size:
- 0.23 Acres
- Year built:
- 2024
- Baths:
- 3.00
- MLS#:
- 274476
- Subdivision:
- RICHLAND NORTH
ADDITIONAL INFORMATION
MLS# 274476 Quail Ridge at Horn Rapids is a new premier Pahlisch Homes community that features a resort-style amenities such as pool, clubhouse and gym The Malone features, 2,411 sq ft. of picturesque living space. Spacious great room design with soaring ceilings and expansive windows. This space is truly ideal for family gatherings and opens to a kitchen perfect for the chef at heart, this space includes top of the line stainless steel appliances, quartz counter-tops, walk-in pantry and custom cabinetry. The impressive master suite is separated just enough to create a quiet oasis from the rest of the house. Other features include a 4th bedroom or den, 3 car garage with the third bay being extended and has a 10 ft door. The Malone also comes with enclosed fencing and an expansive covered patio. Pahlisch homes come standard with Smart technology, including a smart deadbolt, smart thermostat, and garage door opener. Front yard landscaping and fully enclosed fencing is included! This home is located on Lot 52 Phase III of Quail Ridge.*PHOTOS OF PREVIOUSLY BUILT PAHLISCH HOME. Buyer to receive a $15,000 Buyer Bonus for using Preferred Lender Hixon Mortgage! See site agent for details.
$534,000
2581 Tilden Ct Richland, WA 99354
- Type:
- Other
- Sq.Ft.:
- 2,880
- Status:
- Active
- Beds:
- 5
- Lot size:
- 0.23 Acres
- Year built:
- 2006
- Baths:
- 3.00
- MLS#:
- 274433
- Subdivision:
- RICHLAND NORTH
ADDITIONAL INFORMATION
MLS# 274433 Immerse yourself in the picturesque surroundings of this exquisite residence nestled within a serene cul-de-sac, boasting captivating vistas of the lake and golf course. Indulge in the privilege of a private entrance to the esteemed golf course, making this home a true haven for entertainment enthusiasts. Situated a mere 5-minute stroll from Rewster's Craft Bar & Grill, relish in the convenience of a delectable lunch or dinner just moments away.The house features a three-car garage, four bedrooms, a den, and a bonus room, offering ample space for your lifestyle needs. Upon entry, a welcoming foyer leads to elegantly designed areas including a formal living room, formal dining room, and a comfortable family room. Expansive windows throughout the open family room provide panoramic views of the Horn Rapids Golf Course, specifically showcasing hole #10. The kitchen is appointed with granite tile countertops and abundant cabinetry, ensuring both style and functionality. Additionally, a full bath is conveniently located on the main floor. Ascend the stairs adorned with stunning metal railing to discover four bedrooms, including the master suite, and a versatile bonus room. The master bedroom, featuring a cozy fireplace, offers a tranquil retreat while overlooking the scenic golf course.Noteworthy updates to this residence include new carpeting, a recently installed water heater, and solid wood flooring that is a mere two years old. The community offers an array of recreational amenities, such as trails for leisurely strolls, a refreshing community pool, tennis and basketball courts, as well as a charming park for outdoor enjoyment.
- Type:
- Other
- Sq.Ft.:
- 3,200
- Status:
- Active
- Beds:
- 4
- Lot size:
- 0.36 Acres
- Year built:
- 2007
- Baths:
- 3.00
- MLS#:
- 274095
- Subdivision:
- RICHLAND NORTH
ADDITIONAL INFORMATION
MLS# 274095 Welcome to your dream home with a view in The Bluffs division of the Horn Rapids Golf Course community! This 4 BR 3 BA home offers a comfortable lifestyle and gorgeous panoramic views. As you enter, you are greeted by a spacious living room adorned with two-story picture windows that perfectly frame the stunning scenery. A beautiful gas fireplace adds warmth and charm to this inviting space. Meal prep will be a pleasure in the gourmet kitchen featuring granite counters, an island with a prep sink, a pantry, stainless steel appliances, and a generously sized dining area â?? an ideal setting for family meals and entertaining. The primary suite on the main level is a haven of privacy with bay windows overlooking the picturesque views. The private en suite bath is equipped with dual vanities, a tiled walk-in shower, and a spacious walk-in closet. The main floor also includes a family room with built-in entertainment wall, a large secondary bedroom (also perfect for an office), and a convenient laundry room with a 3/4 bath. Upstairs, you'll find two additional bedrooms, a full bathroom, a sizable storage closet, and a second laundry room for added convenience. The three-car attached garage comes complete with built-in storage cabinets and a dedicated 13 x 9 workshop room, providing ample space for your tools and projects. Outdoor living is a delight with both covered and open patios, offering the perfect setting to enjoy the natural beauty and views that surround you. The Horn Rapids community amenities include a refreshing community pool, tennis courts, parks, a golf course, and paved walking trails, ensuring a vibrant and active lifestyle for residents. Don't miss the opportunity to make this stunning residence your forever home â?? where luxury meets functionality in the heart of the Horn Rapids Golf Course community.
- Type:
- Office
- Sq.Ft.:
- n/a
- Status:
- Active
- Beds:
- n/a
- Lot size:
- 0.56 Acres
- Year built:
- 1980
- Baths:
- MLS#:
- 274237
ADDITIONAL INFORMATION
MLS#274237 This building is comprised of two wings, one of which has historically been used to support a large secured computer server. The remainder of the building has been used as laboratory space. Both spaces were utilized by long-term tenant PNNL for 18 years. The building features additional security provisions including emergency lighting, fire alarm system including sprinklers throughout the building, upgraded power to include 3-phase 480 amp service, multiple compressed air feed drops, eye-wash stations, 40-Ton Trane cooling and heating system, Glycol supply line system, security windows. Building situated on 0.56 leased acres. Contact Listing Agent for viewing.
$1,299,999
2714 Hyde Richland, WA 99354
- Type:
- Other
- Sq.Ft.:
- 4,439
- Status:
- Active
- Beds:
- 5
- Lot size:
- 1.81 Acres
- Year built:
- 2019
- Baths:
- 5.00
- MLS#:
- 273716
ADDITIONAL INFORMATION
MLS# 273716 Exquisite modern farmhouse-style home that blends sophistication with warmth. Custom-built by the builder for himself and his family in 2019, this sprawling rambler with a daylight basement rests on 1.81 acres boasting breathtaking panoramic views that stretch as far as the eye can see. As you enter, you're greeted by the timeless allure of reclaimed 100-year-old barn wood flooring, a testament to the property's rich heritage and meticulous attention to detail. Spanning an impressive 4,439 square feet, this home boasts 5 bedrooms, plus a versatile office space, and an impressive 5 bathrooms. The septic system is currently rated for 3 bedrooms. The owner is prepared to upgrade it to accommodate 5 bedrooms before closing and add a closet to the downstairs room, making it a 5-bedroom home, all at no additional cost to the buyer with a full price offer. The main level with vaulted ceilings, creating an airy ambiance in the spacious living room, perfect for gatherings and relaxation that is open to the heart of the home, the kitchen, is a culinary enthusiast's dream, featuring sleek quartz countertops, substantial breakfast bar and a generous butler's pantry for effortless organization. Retreat to the master bedroom sanctuary, complete with a walk-in closet adorned with custom-built drawers and master bath with a luxurious shower system. The lower level offers endless possibilities, including a full ICF daylight basement and a separate mother-in-law suite or potential income-generating space ideal for VBRO or Airbnb hosting. Designed with accessibility in mind, this suite features ADA access, no stairs, wide doors and a private entry for added convenience, secluded patio and private parking. Full sized kitchen/LR, 1 bedroom and a full bath. Step outside to discover a private oasis, complete with a stunning built-in pool, inviting built-in hot tub with a cozy fire pit, perfect for year-round entertainment and relaxation. Additional features include a 4-car garage with 40 ft 3rd bay, a standing seam metal roof, and siding for durability and aesthetics, as well as RV parking with convenient 30 and 50-amp plugs. Offered by the builder's personal touch, this residence boasts a myriad of features that elevate the standard of luxury living. With too many amenities to list, this exceptional property awaits its new owner. Priced at $1,299,999, seize the opportunity to experience modern farmhouse living. Schedule your private tour today.
$145,000
2021 Mahan Ave G1 Richland, WA 99354
- Type:
- Other
- Sq.Ft.:
- 1,512
- Status:
- Active
- Beds:
- 3
- Lot size:
- 0.03 Acres
- Year built:
- 2017
- Baths:
- 2.00
- MLS#:
- 273074
- Subdivision:
- RICHLAND NORTH
ADDITIONAL INFORMATION
MLS# 273074 Welcome to your new home at Alyson Manor Mobile Estates! This 2017-built, 3-bedroom, 2-bathroom manufactured home boasts 1512 sq ft of modern living that feels like new and is a Must-See. The heart of the home is the awesome kitchen featuring an island, breakfast bar, beautiful cabinetry, and a Farmhouse stainless steel sink. The spacious dining room is perfect for hosting large gatherings, and the luxury vinyl plank flooring adds a touch of elegance. Retreat to the beautiful master bedroom with a private bathroom and his and her sinks. Off-street parking for 3 vehicles, laundry room, recently installed underground and timed sprinkler system, shed, and stunning lighting throughout, this home seems to have it all. Don't miss the chance to make this home yours! Contact your favorite Realtor today!
- Type:
- Industrial
- Sq.Ft.:
- n/a
- Status:
- Active
- Beds:
- n/a
- Lot size:
- 0.5 Acres
- Year built:
- 2007
- Baths:
- MLS#:
- 272631
ADDITIONAL INFORMATION
MLS# 272631 Smaller warehouse with an office and 1 ADA restroom. 1 12 x 12 roll up door on the front and one at the back side with a dock high. Rent includes power, natural gas, water & sewer. Space is heated and cooled. This space is the left half of the building. No automotive uses. 3% annual escalations, 3 year term min desired. No lay down yard available. Available 1-1-24.
- Type:
- Office
- Sq.Ft.:
- n/a
- Status:
- Active
- Beds:
- n/a
- Lot size:
- 0.92 Acres
- Year built:
- 2024
- Baths:
- MLS#:
- 272175
ADDITIONAL INFORMATION
MLS# 272175 MLS# ______ Build to Suit Office with 2,000 - 8,000 RSF. $25.00/SF + NNN (2023 estimated NNN is $5.00/SF). Contact agent for further details.
- Type:
- Industrial
- Sq.Ft.:
- n/a
- Status:
- Active
- Beds:
- n/a
- Lot size:
- 1.7 Acres
- Year built:
- 2024
- Baths:
- MLS#:
- 272173
ADDITIONAL INFORMATION
MLS# 272173 Build to Suit Warehouse/Office 7,500 - 15,000 RSF. $1.05/sf/Whse & $1.60/sf/Office plus NNN (2024 estimated at $0.11/sf).
- Type:
- Office
- Sq.Ft.:
- n/a
- Status:
- Active
- Beds:
- n/a
- Lot size:
- 4.82 Acres
- Year built:
- 2013
- Baths:
- MLS#:
- 271514
ADDITIONAL INFORMATION
MLS 271514 & 271608 - Lease all or part of this 4,088 SF office/retail building located on Stevens Dr. Near the Pacific Northwest National Laboratory and the East entrance of the Hanford Site. This property offers plenty of parking for your customers. Be the last stop on their way to work or their first stop on the way home. Drive-Thru available. Contact Agent to schedule viewing.
$999,000
2290 Robertson Richland, WA 99354
- Type:
- Office
- Sq.Ft.:
- n/a
- Status:
- Active
- Beds:
- n/a
- Lot size:
- 1.04 Acres
- Year built:
- 2004
- Baths:
- MLS#:
- 270652
ADDITIONAL INFORMATION
MLS# 270652 Price Reduction! Fully finished office in growing business/industrial park on the way to Hanford near bypass highway and Horn Rapids. All the sophistication of a modern office with the comforts of home. 10 offices, conf room with full A/V, full data & video wired, 3 phase power, full kitchen. Must see with plenty of parking with patio in back. Potential for a build to suit warehouse up to 7000sf. Please contact LA for more info and showings.
- Type:
- Office
- Sq.Ft.:
- n/a
- Status:
- Active
- Beds:
- n/a
- Lot size:
- 0.47 Acres
- Year built:
- 2008
- Baths:
- MLS#:
- 270280
ADDITIONAL INFORMATION
MLS# 270280 Small office space available in Horn Rapids. Building is currently occupied. With Suite B max contiguous for entire building for lease could be 3,831 sqft of office/retail. Please call LA for showings.
- Type:
- Office
- Sq.Ft.:
- n/a
- Status:
- Active
- Beds:
- n/a
- Lot size:
- 1.11 Acres
- Year built:
- 1991
- Baths:
- MLS#:
- 269530
ADDITIONAL INFORMATION
MLS# 269530 This turnkey property consists of one freestanding building on 1.11 acres ofland (2 tax parcels) located at 1514 - 1516 Jadwin Ave and 310 Torbett Street This turnkey property consists of one freestanding building on 1.11 acres of land (2 tax parcels) located at 1514 - 1516 Jadwin Ave and 310 Torbett Street . Offering ± 12,336 SF (including 2,640 SF finished basement) with full medical office buildout featuring reception area, exam rooms, offices, x-ray suite storage area and restrooms. Existing medical office in the heart of Richland.The property consists of 2 buildings with 11 offices, 7 restrooms, 14 exam rooms, conference room, 2 surgery rooms, X-Ray room,Laboratory, 2 receptions areas with lobby, and a lot of storage Visibility and accessibility is excellent due to a corner location and exposure along Jadwin Avenue, just north of downtown Richland and close proximity to KADLEC
$250,000
1420 Jones RD Richland, WA 99354
- Type:
- Land
- Sq.Ft.:
- n/a
- Status:
- Active
- Beds:
- n/a
- Lot size:
- 5.08 Acres
- Baths:
- MLS#:
- 268028
- Subdivision:
- GREEN MDWS
ADDITIONAL INFORMATION
MLS# 268028 5.08 acres located near the Yakima River in Richland, WA. The property is very private and only accessible through a keyed gate. It's a beautiful place full of trees, walking and riding paths, and tons of wildlife. Would make a great place to camp, raise animals, board horses, or just enjoy nature in the middle of town. Give me a call with any questions.
- Type:
- Office
- Sq.Ft.:
- n/a
- Status:
- Active
- Beds:
- n/a
- Lot size:
- 6 Acres
- Year built:
- 1981
- Baths:
- MLS#:
- 265835
ADDITIONAL INFORMATION
MLS# 265835 Two private office spaces located just off the Richland bypass and Van Giessen and across the street from Columbia Basin Raquel Club. Lease one office or all two. $575.00 month each Gross, Tenant pays own internet. The Tenant that occupies half the building is The Federal Flight Administration FAA
- Type:
- Retail
- Sq.Ft.:
- n/a
- Status:
- Active
- Beds:
- n/a
- Lot size:
- 13 Acres
- Year built:
- 2022
- Baths:
- MLS#:
- 265780
ADDITIONAL INFORMATION
MLS# 265780 New building at Washington Plaza 3579 SF left available, demisable to 1789 SF. Fronting George Washington Way, Starbucks will anchor the driv- thru.
- Type:
- Office
- Sq.Ft.:
- n/a
- Status:
- Active
- Beds:
- n/a
- Lot size:
- 1.57 Acres
- Year built:
- 1953
- Baths:
- MLS#:
- 265747
ADDITIONAL INFORMATION
MLS# 265747 Quality and Value all in one! The Sigma III building offers 5,200 sf of professional office space for lease at a value price. The current configuration is an individual office layout with some open spaces, shared restrooms and shared corridors for access. The existing tenants are Lucas Engineering and Fluor Federal Services.The building is a great option for companies needing a foot print at the Richland Research and Technology Park as well as firms needing close proximity to the Hanford DOE Site or PNNL.Lease rate includes utilities and building maintenance. Locally managed.

Listing information is provided by the Northwest Multiple Listing Service (NWMLS). Based on information submitted to the MLS GRID as of {{last updated}}. All data is obtained from various sources and may not have been verified by broker or MLS GRID. Supplied Open House Information is subject to change without notice. All information should be independently reviewed and verified for accuracy. Properties may or may not be listed by the office/agent presenting the information.
The Digital Millennium Copyright Act of 1998, 17 U.S.C. § 512 (the “DMCA”) provides recourse for copyright owners who believe that material appearing on the Internet infringes their rights under U.S. copyright law. If you believe in good faith that any content or material made available in connection with our website or services infringes your copyright, you (or your agent) may send us a notice requesting that the content or material be removed, or access to it blocked. Notices must be sent in writing by email to: [email protected]).
“The DMCA requires that your notice of alleged copyright infringement include the following information: (1) description of the copyrighted work that is the subject of claimed infringement; (2) description of the alleged infringing content and information sufficient to permit us to locate the content; (3) contact information for you, including your address, telephone number and email address; (4) a statement by you that you have a good faith belief that the content in the manner complained of is not authorized by the copyright owner, or its agent, or by the operation of any law; (5) a statement by you, signed under penalty of perjury, that the information in the notification is accurate and that you have the authority to enforce the copyrights that are claimed to be infringed; and (6) a physical or electronic signature of the copyright owner or a person authorized to act on the copyright owner’s behalf. Failure to include all of the above information may result in the delay of the processing of your complaint.”
Richland Real Estate
The median home value in Richland, WA is $264,800. This is lower than the county median home value of $296,500. The national median home value is $219,700. The average price of homes sold in Richland, WA is $264,800. Approximately 61.37% of Richland homes are owned, compared to 33.59% rented, while 5.05% are vacant. Richland real estate listings include condos, townhomes, and single family homes for sale. Commercial properties are also available. If you see a property you’re interested in, contact a Richland real estate agent to arrange a tour today!
Richland, Washington 99354 has a population of 53,991. Richland 99354 is less family-centric than the surrounding county with 30.75% of the households containing married families with children. The county average for households married with children is 33.41%.
The median household income in Richland, Washington 99354 is $71,025. The median household income for the surrounding county is $63,001 compared to the national median of $57,652. The median age of people living in Richland 99354 is 36.5 years.
Richland Weather
The average high temperature in July is 88.3 degrees, with an average low temperature in January of 28.8 degrees. The average rainfall is approximately 9 inches per year, with 6.4 inches of snow per year.
