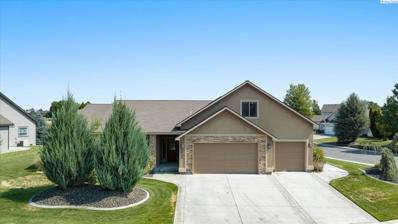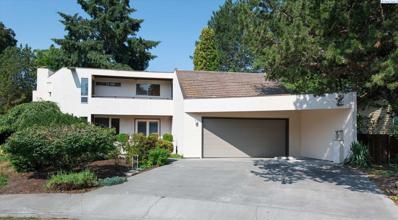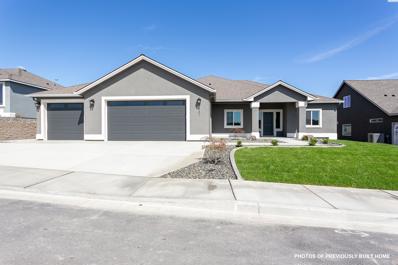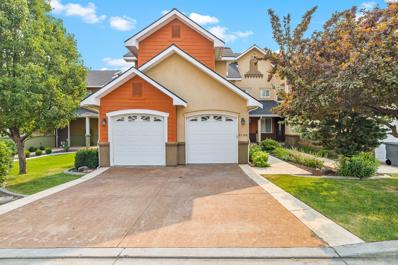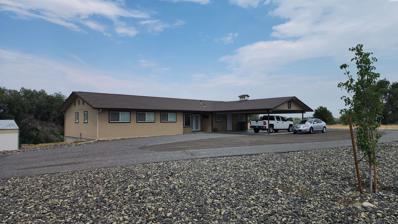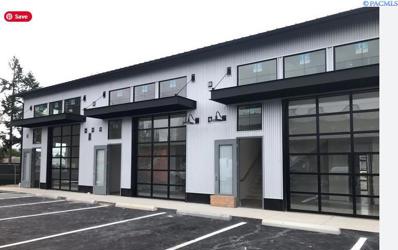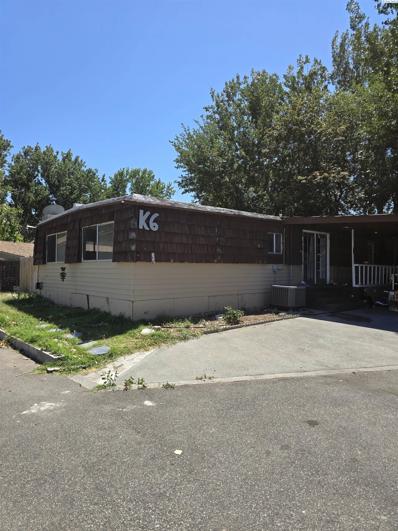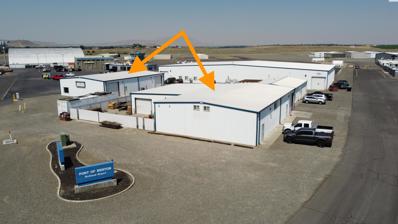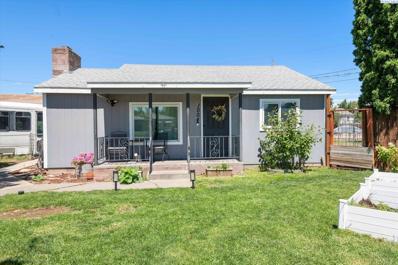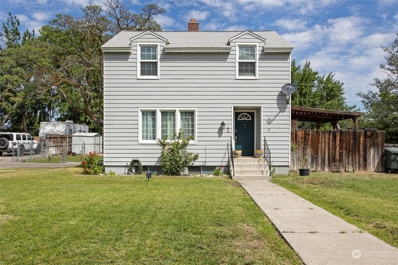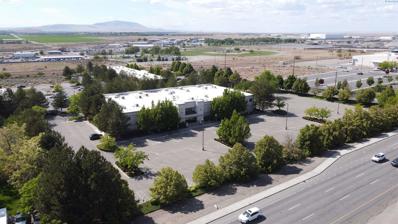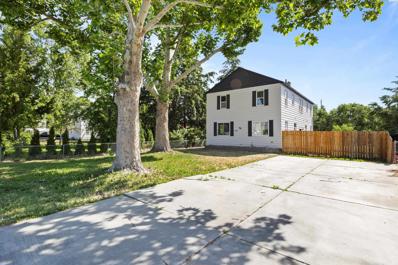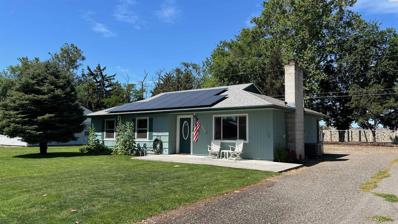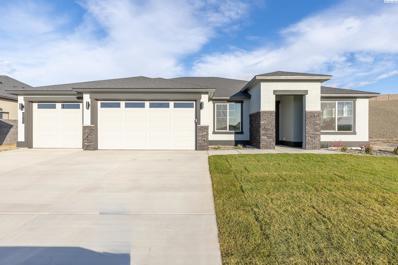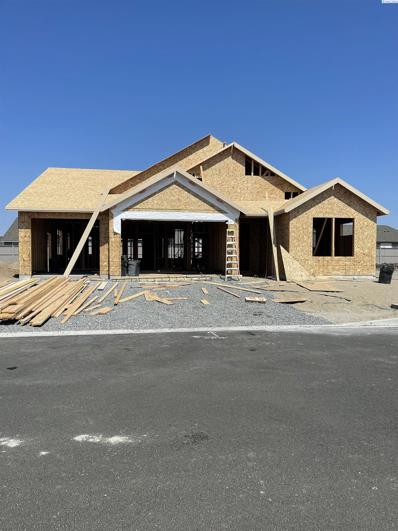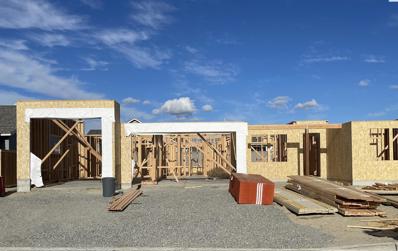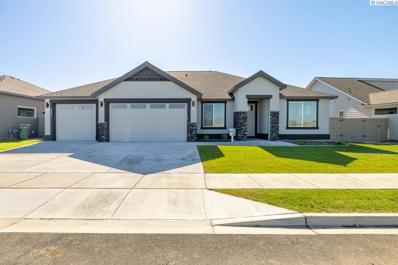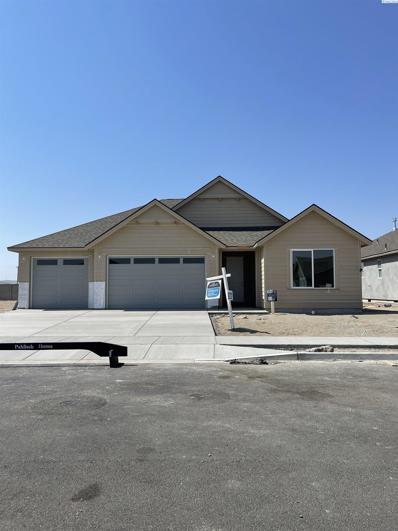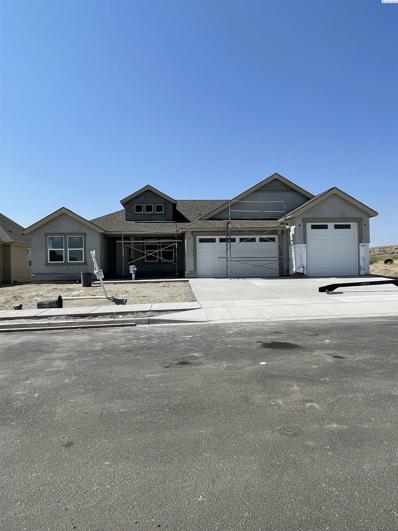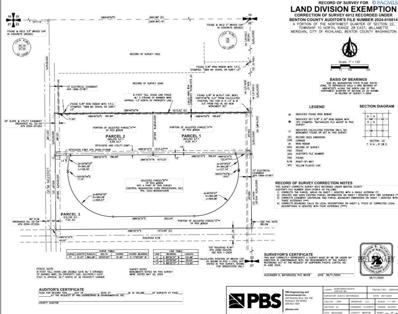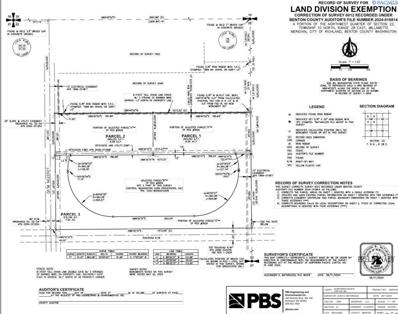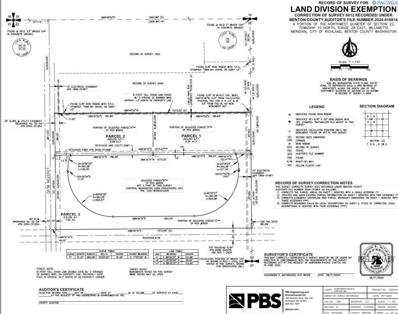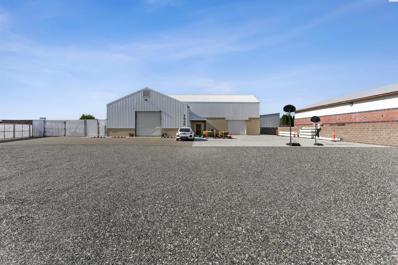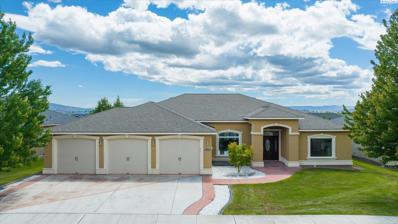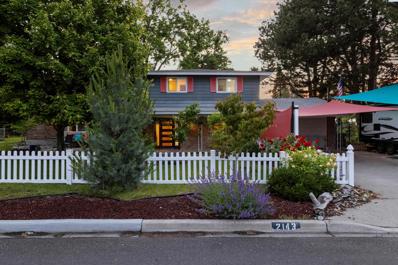Richland WA Homes for Rent
- Type:
- Other
- Sq.Ft.:
- 2,271
- Status:
- Active
- Beds:
- 4
- Lot size:
- 0.21 Acres
- Year built:
- 2014
- Baths:
- 3.00
- MLS#:
- 277803
- Subdivision:
- RICHLAND NORTH
ADDITIONAL INFORMATION
MLS# 277803 Such a BEAUTIFUL home & Move-In Ready! Professionally cleaned, carpets stretched & cleaned & HVAC serviced! One level w/bonus, or 4th bdrm w/bath & closet, on a corner lot in desirable Horn Rapids Golf Course community. This home has all the upgrades: Primary suite has man door to patio, dual sinks & closets, slab granite countertops, travertine tile floors, tile shower has been professionally sealed, ORB finishes, in-wall safe, blinds & plantation shutters, cathedral ceilings, sky lights, Gas FP, Italian knockdown wall finish, huge kitchen island w/bar height countertops & surround lighting, corner pantry w/auto light, SS appl., gas range w/middle griddle, convection oven, covered back patio, concrete walk-way around home to kitchen patio. PLUS extra golf cart roll-up door & security wifi on all garage doors. Close to play grounds and community pool! Come & see it today!
$555,000
2523 Granada Ct Richland, WA 99354
- Type:
- Other
- Sq.Ft.:
- 3,032
- Status:
- Active
- Beds:
- 3
- Lot size:
- 0.22 Acres
- Year built:
- 1974
- Baths:
- 3.00
- MLS#:
- 277731
- Subdivision:
- RICHLAND SOUTH
ADDITIONAL INFORMATION
MLS# 277731 Welcome to a stunning contemporary architectural gem nestled in a highly desired cul-de-sac in North Richland. Designed and cherished by a renowned local architect, this one-owner home exudes unique charm and timeless appeal.As you approach, you'll be greeted by a front porch sitting area adorned with elegant pavers, setting the stage for the exquisite landscaping that surrounds the property. The back porch offers another inviting sitting area, perfect for relaxing amidst the beautifully manicured greenery. A serene water feature, accompanied by a cozy sitting spot, showcases special rocks from the local area, lovingly collected over the years by the architect. The backyard also boasts flourishing grapevines, adding to the picturesque setting.Inside, the sunken living room features a cozy fireplace, creating a warm and inviting atmosphere. The master bedroom is a true retreat, complete with its own fireplace, en-suite, and balconies on both the front and back. The rear balcony overlooks the lush landscaping, offering a peaceful haven for relaxation. The front balcony extends to a versatile flex space, ideal for artistic pursuits or a peaceful home office, with plumbing in place for a potential sink installation.Additional features include built-in shelves in one of the bedrooms, two bonus rooms, and a flexible space that can adapt to your needs. The home also offers access to a Northview community pool membership, enhancing your lifestyle with recreational amenities.This home is ideally situated close to schools and in proximity to the Hanford area. Additionally, you'll find yourself near the beautiful Columbia River, walking and biking trails, Leslie Groves Park, and excellent boating opportunities, making it a perfect choice for those seeking convenience, recreation, and community.Don't miss the opportunity to experience this remarkable home, where every detail has been thoughtfully crafted and meticulously maintained. Schedule your private tour today and discover the unique charm of this architectural masterpiece.
- Type:
- Other
- Sq.Ft.:
- 2,268
- Status:
- Active
- Beds:
- 3
- Lot size:
- 0.6 Acres
- Year built:
- 2024
- Baths:
- 2.00
- MLS#:
- 277681
- Subdivision:
- RICHLAND NORTH
ADDITIONAL INFORMATION
MLS# 277681 TO BE BUILT! Welcome home to the Kimberly Ann by Titan Homes! Located with immediate access to the Horn Rapids Golf Course, club house and community pool. This thoughtfully designed floor plan features a spacious and functional layout with 3 bedrooms and 2 baths, making it perfect for those who love to entertain. Step inside to find beautiful LVP flooring throughout, offering both durability and elegance. The open-concept design seamlessly connects the living, dining, and kitchen areas, creating an inviting atmosphere for gatherings and everyday living. The kitchen is truly a highlight of the home, featuring an oversized island thatâ??s perfect for meal prepping, along with plenty of counter space for all your culinary adventures. The convenient breakfast bar provides the ideal spot for casual dining, while the dining room boasts a patio door that leads to a covered patioâ??perfect for enjoying outdoor meals and relaxation. The 3 bedrooms are thoughtfully located down a hallway, providing privacy and separation from the main living areas. The primary bedroom is situated on the opposite side of the house from the other two bedrooms, offering a peaceful retreat. It features a large wardrobe closet and an en suite bathroom complete with dual sinks, a generous sized shower, and a separate soaking tub for ultimate relaxation. With a spacious 4-car garage, you'll have ample room for vehicles, boats, or toys, along with extra storage and a workshop area. Donâ??t miss your chance to call this beautiful home your own and enjoy the vibrant lifestyle that comes with living near the Horn Rapids Golf Course and community pool.
- Type:
- Other
- Sq.Ft.:
- 3,134
- Status:
- Active
- Beds:
- 4
- Lot size:
- 0.13 Acres
- Year built:
- 2009
- Baths:
- 4.00
- MLS#:
- 277671
- Subdivision:
- RICHLAND NORTH
ADDITIONAL INFORMATION
MLS# 277671 Imagine waking up to the morning sun shining on Columbia river, strolling on the river-side trail with your dog or kids, enjoying a private river-front dinner watching boats and jet skis zooming by, or slipping into a quiet retreat with just sounds of nature and waves. Imagine doing all of above every day. And better than that, turn your imaginations into a reality by living here! Tucked in a secluded community in North Richland and across George Washington Way from Battelle main campus, this house drive strikes an ideal work life balance or an unmatched retirement oasis. 10 foot tall first floor, double-floor foyer and vaulted living room ceiling provides amazing openness and natural lights to the house. Two river-facing master bedrooms, two marble-covered 5-piece en-suite baths, two additional bedrooms and a loft overlooking the living room blend functionality with luxury at every level. Solid constructions, quality materials and HOA managed landscapes provide a carefree life style you desire. This is a rare opportunity as river-front properties are scarce in the Tri-Cities. Act now to claim it your home! (PLEASE CHECK THE VIDEO LINK!)
$725,000
1623 Terminal Dr Richland, WA 99354
- Type:
- Office
- Sq.Ft.:
- n/a
- Status:
- Active
- Beds:
- n/a
- Lot size:
- 1.1 Acres
- Year built:
- 1976
- Baths:
- MLS#:
- 277622
ADDITIONAL INFORMATION
MLS#277622 Office upstairs (2,031 sf), Office/Apartment downstairs (1,119 sf) and Shop out back (1,030 sf). Great location with easy access to Hwy 240.
- Type:
- Retail
- Sq.Ft.:
- n/a
- Status:
- Active
- Beds:
- n/a
- Lot size:
- 0.61 Acres
- Baths:
- MLS#:
- 277501
ADDITIONAL INFORMATION
MLS# 277501 To be built building. Owner is General Contractor. 7,700 sqft with current design at 5 units. Two units at 1,750 sqft and three units at 1,400 sqft. Units can be combined, and could do units at minimum of 700-7,700 sqft. Please call LA for additional details.
- Type:
- Other
- Sq.Ft.:
- 1,380
- Status:
- Active
- Beds:
- 3
- Lot size:
- 0.03 Acres
- Year built:
- 1971
- Baths:
- 2.00
- MLS#:
- 277446
ADDITIONAL INFORMATION
Take advantage of this spacious home in Alyson Manor. The home is tucked away at the end of a street and offers ample privacy. It will be fully remodeled and include brand new appliances.
$1,650,000
1893 Airport Way Richland, WA 99354
- Type:
- Industrial
- Sq.Ft.:
- n/a
- Status:
- Active
- Beds:
- n/a
- Lot size:
- 0.7 Acres
- Year built:
- 2010
- Baths:
- MLS#:
- 277380
- Subdivision:
- Richland North
ADDITIONAL INFORMATION
MLS# 277380 This offering is for both warehouse located at 1893 Airport Way and 1941 Terminal Drive. This site is subject to a long term ground lease with the Port of Benton. 1893 Airport Way is a 6,000 sf warehouse with 436 sf of finished space, fenced yard, high bay doors and is fully heated and cooled. This building also features 3 phase power.1941 Terminal Drive is a 4,000 sf building, that is all open space, has 2 overhead doors, is fully heated and cooled and has glass storefront-type entrance.
$299,500
1004 Sanford Ave Richland, WA 99354
- Type:
- Other
- Sq.Ft.:
- 932
- Status:
- Active
- Beds:
- 3
- Lot size:
- 0.18 Acres
- Year built:
- 1944
- Baths:
- 1.00
- MLS#:
- 277125
ADDITIONAL INFORMATION
MLS# 277125 If you seek a charming home in a prime location, your search ends here! Nestled at 1004 Sanford Ave in the heart of Richland, this residence offers unparalleled convenience with proximity to shopping, dining, hospitals, and more. Enjoy peace of mind with recent upgrades including a new furnace, HVAC system, and new windows in the bedrooms and living room. The backyard is perfect for entertaining or unwinding in privacy, complete with an above-ground pool for your enjoyment. Schedule your private tour today!
- Type:
- Single Family
- Sq.Ft.:
- 1,872
- Status:
- Active
- Beds:
- 3
- Year built:
- 1944
- Baths:
- 1.00
- MLS#:
- 2255623
- Subdivision:
- Benton
ADDITIONAL INFORMATION
Highly Motivated Seller! Bring your offer today! Welcome to this charming 2-story home with a basement, located in the heart of Richland! This inviting property features 3 cozy bedrooms and 1 well-appointed bathroom. The spacious living area is perfect for relaxation and entertainment, while the kitchen provides ample space for your culinary adventures. Enjoy the expansive front yard, ideal for gardening or outdoor activities. The backyard offers a private oasis for your leisure, complete with a patio area perfect for barbecues and gatherings. This home is ready for you to make it your own. Don't miss out on this opportunity! Contact your favorite Realtor to schedule an appointment today.
- Type:
- Office
- Sq.Ft.:
- n/a
- Status:
- Active
- Beds:
- n/a
- Lot size:
- 3 Acres
- Year built:
- 1988
- Baths:
- MLS#:
- 276783
- Subdivision:
- Richland North
ADDITIONAL INFORMATION
MLS# 276783 The 2261 Stevens Building at the Evergreen Office Complex is available for lease. Historically the building has accommodated a single tenant, but with its design and configuration can be demised to handle up to 4 tenants. The building has a central staircase and elevators off of the main entrance as well as stairwells on each end of the building with exits. For your convenience the lease can include the cubicles that are currently in place. It is also served by a T1 data connection and has access to HLAN. The building is ideal for a large scale Hanford Contractor or can be divided to accommodate up to 2 tenants per floor. A total of 232 parking spaces offered. Move in ready. TI allowance available.
$505,000
1112 Marshall Ave Richland, WA 99354
- Type:
- Other
- Sq.Ft.:
- 2,938
- Status:
- Active
- Beds:
- 4
- Lot size:
- 0.24 Acres
- Year built:
- 1944
- Baths:
- 3.00
- MLS#:
- 276734
ADDITIONAL INFORMATION
Location wins big time! Just a stone's throw from Kadlec hospital, shopping, parks & restaurants. Pulling up, you'll be greeted by a quiet vibe, tucked away just enough for some serene solitude. Step inside and prepare to be wowed! The kitchen is all about the upgrade life, boasting sleek cabinets, quartz countertops, a snazzy tile backsplash, and newer appliances. It practically begs for hosting epic gatherings and game day showdowns. Plus, there's a cool den for your work-from-home sanctuary, with sliding doors opening up to the fenced backyard. Head upstairs to discover your personal sanctuaryâ??the primary bedroom is a dreamy escape with space for a king-size bed and all your relaxation essentials. The en-suite bathroom is a win with heated tile floors, a luxe soaking tub, great shower, and double vanities. And that walk-in closet? It's a storage dream come true. Three more bedrooms upstairs mean there's plenty of space for everyone, sharing an updated bathroom. LED lighting, fresh flooring, doors, trim, and paint throughout give this place that extra cozy touch. Seriously, you've got to see it to believe itâ??don't miss your chance!
- Type:
- Other
- Sq.Ft.:
- 1,399
- Status:
- Active
- Beds:
- 4
- Lot size:
- 0.21 Acres
- Year built:
- 1948
- Baths:
- 2.00
- MLS#:
- 276593
ADDITIONAL INFORMATION
MLS# 276593 Check out this fantastic Richland home with a 17' x 34' SHOP in an established and friendly neighborhood! The 19' x 12' primary suite addition (2018) features two sinks and a concrete vanity top. The ample laundry room, provides plenty of pantry space or storage area. This updated and expanded 4 bedroom 2 bathroom home has newer siding, new front and back doors and fresh exterior paint (2020). New heat pump (2018), with a whole house air filter attached (2022). New skip trowel interior texture and paint (2024), New LVP floors & trim throughout (2024). Meet up with friends & neighbors for a walk or bike ride on the recreational path along the Bypass Shelter Belt Trail with your own gate access! The frosting on this cake is that this home is outfitted with 26 solar panels (2023) for an ENERGY CREDIT!!
$653,095
3252 Kasama Way Richland, WA 99354
- Type:
- Other
- Sq.Ft.:
- 2,571
- Status:
- Active
- Beds:
- 3
- Lot size:
- 0.19 Acres
- Year built:
- 2024
- Baths:
- 3.00
- MLS#:
- 276571
- Subdivision:
- RICHLAND NORTH
ADDITIONAL INFORMATION
MLS# 276571 Quail Ridge at Horn Rapids is a new premier Pahlisch Homes community that features a resort-style amenities such as pool, clubhouse and gym. The Bentley features 2,571 sq ft. of picturesque living space. Spacious great room design with soaring ceilings and expansive windows. This space is truly ideal for family gatherings and opens to a kitchen perfect for the chef at heart, this space includes top of the line stainless steel appliances, quartz counter-tops, walk-in pantry, and charming formal dining room. The impressive master suite is separated just enough to create a quiet oasis from the rest of the house. Other features include a guest suite, office, large, covered patio, and gorgeous landscaping. Pahlisch homes come standard with Smart technology, including a smart deadbolt, smart thermostat, and garage door opener. Front yard landscaping and fully enclosed fencing is included! This home is located on Lot 57 Phase III of Quail Ridge. *PHOTOS OF PREVIOUSLY BUILT PAHLISCH HOME Buyer to receive a $5,000 Buyer Bonus for using Preferred Lender Hixon Mortgage! See site agent for details.
$591,495
3240 Kasama Way Richland, WA 99354
- Type:
- Other
- Sq.Ft.:
- 2,248
- Status:
- Active
- Beds:
- 3
- Lot size:
- 0.17 Acres
- Year built:
- 2024
- Baths:
- 3.00
- MLS#:
- 276570
- Subdivision:
- RICHLAND NORTH
ADDITIONAL INFORMATION
MLS# 276570 Quail Ridge at Horn Rapids is a new premier Pahlisch Homes community that features a resort-style amenities such as pool, clubhouse and gym. The Carrington is a stunning rambler by Pahlisch Homes offering 3 bedrooms, 3 bathrooms, 3-car garage and an unbelievable amount of spectacular features. The prominent kitchen-complete with stainless steel appliances, quartz slab counter-tops, expansive island, custom soft close cabinetry with hardware and a walk-in pantry! Great room boasts of vaulted ceilings, abundance of windows, gas fireplace and is large enough to entertain, yet cozy enough for intimate family gatherings. This plan hosts a secondary guest suite with its own bathroom. Pahlisch homes come standard with Smart technology, including a smart deadbolt, smart thermostat, and garage door opener. Front yard landscaping and fully enclosed fencing is included! This home is located on Lot 56 Phase III of Quail Ridge.*PHOTOS OF A PREVIOUSLY BUILT PAHLISCH HOME Buyer to receive a $15,000 Buyer Bonus for using Preferred Lender Hixon Mortgage! See site agent for details.
$619,900
3226 Kasama Way Richland, WA 99354
- Type:
- Other
- Sq.Ft.:
- 2,411
- Status:
- Active
- Beds:
- 4
- Lot size:
- 0.19 Acres
- Year built:
- 2024
- Baths:
- 3.00
- MLS#:
- 276567
- Subdivision:
- RICHLAND NORTH
ADDITIONAL INFORMATION
MLS# 276567 Quail Ridge at Horn Rapids is a new premier Pahlisch Homes community that features a resort-style amenities such as pool, clubhouse and gym. The Malone features, 2,411 sq ft. of picturesque living space. Spacious great room design with soaring ceilings and expansive windows. This space is truly ideal for family gatherings and opens to a kitchen perfect for the chef at heart, this space includes top of the line stainless steel appliances, quartz counter-tops, walk-in pantry and custom cabinetry. The impressive master suite is separated just enough to create a quiet oasis from the rest of the house. Other features include a 4th bedroom or den, 3 car garage with the third bay being extended and has a 11 ft door. The Malone also comes with enclosed fencing and an expansive covered patio. Pahlisch homes come standard with Smart technology, including a smart deadbolt, smart thermostat, and garage door openers. Front yard landscaping and fully enclosed fencing is included! This home is located on Lot 55 Phase III of Quail Ridge.*PHOTOS OF PREVIOUSLY BUILT PAHLISCH HOME Buyer to receive a $5,000 Buyer Bonus for using Preferred Lender Hixon Mortgage! See site agent for details.
$650,740
3218 Kasama Way Richland, WA 99354
- Type:
- Other
- Sq.Ft.:
- 2,571
- Status:
- Active
- Beds:
- 3
- Lot size:
- 0.21 Acres
- Year built:
- 2024
- Baths:
- 3.00
- MLS#:
- 276566
- Subdivision:
- RICHLAND NORTH
ADDITIONAL INFORMATION
MLS# 276566 Quail Ridge at Horn Rapids is a new premier Pahlisch Homes community that features a resort-style amenities such as pool, clubhouse and gym. The Bentley features 2,571 sq ft. of picturesque living space. Spacious great room design with soaring ceilings and expansive windows. This space is truly ideal for family gatherings and opens to a kitchen perfect for the chef at heart, this space includes top of the line stainless steel appliances, quartz counter-tops, walk-in pantry, and charming formal dining room. The impressive master suite is separated just enough to create a quiet oasis from the rest of the house. Other features include a guest suite, office, large, covered patio, and gorgeous landscaping. Pahlisch homes come standard with Smart technology, including a smart deadbolt, smart thermostat, and garage door opener. Front yard landscaping and fully enclosed fencing is included! This home is located on Lot 54 Phase III of Quail Ridge. *PHOTOS OF PREVIOUSLY BUILT PAHLISCH HOME Buyer to receive a $15,000 Buyer Bonus for using Preferred Lender Hixon Mortgage! See site agent for details.
$589,925
2913 Avrio Ave Richland, WA 99354
- Type:
- Other
- Sq.Ft.:
- 2,248
- Status:
- Active
- Beds:
- 3
- Lot size:
- 0.16 Acres
- Year built:
- 2024
- Baths:
- 3.00
- MLS#:
- 276562
- Subdivision:
- RICHLAND NORTH
ADDITIONAL INFORMATION
MLS# 276562 Quail Ridge at Horn Rapids is a new premier Pahlisch Homes community that features a resort-style amenities such as pool, clubhouse and gym. The Carrington is a stunning rambler by Pahlisch Homes offering 3 bedrooms, 3 bathrooms, 3-car garage and an unbelievable amount of spectacular features. The prominent kitchen-complete with stainless steel appliances, quartz slab counter-tops, expansive island, custom soft close cabinetry with hardware and a walk-in pantry! Great room boasts of vaulted ceilings, abundance of windows, gas fireplace and is large enough to entertain, yet cozy enough for intimate family gatherings. This plan hosts a secondary guest suite with its own bathroom. Pahlisch homes come standard with Smart technology, including a smart deadbolt, smart thermostat, and garage door opener. Front yard landscaping and fully enclosed fencing is included! This home is located on Lot 12 Phase III of Quail Ridge.*PHOTOS OF A PREVIOUSLY BUILT PAHLISCH HOME Buyer to receive a $15,000 Buyer Bonus for using Preferred Lender Hixon Mortgage! See site agent for details.
$638,945
2919 Avrio Ave Richland, WA 99354
- Type:
- Other
- Sq.Ft.:
- 2,411
- Status:
- Active
- Beds:
- 4
- Lot size:
- 0.19 Acres
- Year built:
- 2024
- Baths:
- 3.00
- MLS#:
- 276561
- Subdivision:
- RICHLAND NORTH
ADDITIONAL INFORMATION
MLS# 276561 Quail Ridge at Horn Rapids is a new premier Pahlisch Homes community that features a resort-style amenities such as pool, clubhouse and gym. The Malone features, 2,411 sq ft. of picturesque living space. Spacious great room design with soaring ceilings and expansive windows. This space is truly ideal for family gatherings and opens to a kitchen perfect for the chef at heart, this space includes top of the line stainless steel appliances, quartz counter-tops, walk-in pantry and custom cabinetry. The impressive master suite is separated just enough to create a quiet oasis from the rest of the house. Other features include a 4th bedroom or den, 3 car garage with the third bay being extended and has a 10 ft door. The Malone also comes with enclosed fencing and an expansive covered patio. Pahlisch homes come standard with Smart technology, including a smart deadbolt, smart thermostat, and garage door openers. Front yard landscaping and fully enclosed fencing is included! This home is located on Lot 11 Phase III of Quail Ridge.*PHOTOS OF PREVIOUSLY BUILT PAHLISCH HOME Buyer to receive a $15,000 Buyer Bonus for using Preferred Lender Hixon Mortgage! See site agent for details.
- Type:
- Land
- Sq.Ft.:
- n/a
- Status:
- Active
- Beds:
- n/a
- Lot size:
- 7.2 Acres
- Baths:
- MLS#:
- 276513
- Subdivision:
- HORN RAPIDS
ADDITIONAL INFORMATION
MLS# 276513. Perfect location to build cold storage, manufacturing facilities, warehouses, distribution centers, logistics hubs, researchand development facilities and industrial park. Acres are level and build ready with power to the property. Located in Horn Rapids area of Richland, WA. Easy access to State HWY240 & State HWY 182. Seller is offering seller finance at 5%.
- Type:
- Land
- Sq.Ft.:
- n/a
- Status:
- Active
- Beds:
- n/a
- Lot size:
- 6.09 Acres
- Baths:
- MLS#:
- 276512
- Subdivision:
- HORN RAPIDS
ADDITIONAL INFORMATION
MLS# 276512 Perfect location to build cold storage, manufacturing facilities, warehouses, distribution centers, logistics hubs, researchand development facilities and industrial park. Acres are level and build ready with power to the property. Located in Horn Rapids area of Richland, WA. Easy access to State HWY240 & State HWY 182. Seller is offering seller finance at 5%.
- Type:
- Land
- Sq.Ft.:
- n/a
- Status:
- Active
- Beds:
- n/a
- Lot size:
- 6.05 Acres
- Baths:
- MLS#:
- 276511
- Subdivision:
- HORN RAPIDS
ADDITIONAL INFORMATION
MLS# 276511 Perfect location to build cold storage, manufacturing facilities, warehouses, distribution centers, logistics hubs, researchand development facilities and industrial park. Acres are level and build ready with power to the property. Located in Horn Rapids area of Richland, WA. Easy access to State HWY240 & State HWY 182. Seller is offering seller finance at 5%.
$1,200,000
1946 Saint Richland, WA 99354
- Type:
- Other
- Sq.Ft.:
- n/a
- Status:
- Active
- Beds:
- n/a
- Lot size:
- 1 Acres
- Year built:
- 1949
- Baths:
- MLS#:
- 276451
- Subdivision:
- Richland North
ADDITIONAL INFORMATION
MLS# 276451 Prime Commercial Property in North Richland! Approximately 6000 square feet of building space to include a completely remodeled Watchmanâ??s Quarters and two other large open bays and Three Lots! All Three lots total ~1.11 acres of C3 Commercially Zoned Property. One Rectangular Lot (Common Address: 1946 Saint Street - Parcel # 134081000008000), One Triangular Lot (Shared Common Address: 1946 Saint Street - Parcel # 134081000007002) and One Square Vacant Lot (Common Address: 1950 Saint Street - Parcel # 134081000007003). Electricity, Water & Sewer Main hooked up to 1946 Saint Street. Buyer to verify Electricity, Water & Sewer available for Vacant Lot - 1950 Saint Street but all three services are in close proximity. Smaller shop and above Watchmanâ??s Quarters has A/C and Heating. Shop space between units also has an employee bathroom. The main (smaller building) has been completely updated from floor to ceiling with lower unit being used as a gym. Large Shop area has 12ft door that could be increased to 13ft for loading/Unloading. Smaller shop area has standard garage door. 6-10 parking spaces in front and many more on the back lot. Easy access to SR-240, and excellent location to shopping, banks, restaurants, entertainment, & medical care.
$659,000
3041 Bluffs Drive Richland, WA 99354
- Type:
- Other
- Sq.Ft.:
- 2,704
- Status:
- Active
- Beds:
- 3
- Lot size:
- 0.21 Acres
- Year built:
- 2010
- Baths:
- 3.00
- MLS#:
- 276376
ADDITIONAL INFORMATION
MLS# 276376 Offered here is one of StoneCrest Builder's custom built homes. Quality build and it shows. Step inside and be greeted by the expansive 14' ceilings and grand pillars. Gorgeous hardwood flooring, upgraded lighting fixtures and formal dining area. The kitchen boasts absolutely tons of storage along with a walk in pantry. A cook's dream kitchen with gas range/oven and plenty of workspace on the kitchen island along with a dining nook off kitchen. The master suite features his/her closets, heated jetted jacuzzi tub, heated towel racks, private water closet and spacious step in tiled shower. On the opposite end of the home you will find Jack & Jill bedrooms with separated sink areas with a jetted tub/shower combo. Now for the great part: this home is an ICF home with 12" exterior walls, Green Certified Energy Star built! It also boasts an 832 sq. ft. 3 car garage. Schedule an appointment with your favorite Realtor today~
$558,000
2143 Davison Ave Richland, WA 99354
- Type:
- Other
- Sq.Ft.:
- 2,484
- Status:
- Active
- Beds:
- 4
- Lot size:
- 0.25 Acres
- Year built:
- 1963
- Baths:
- 3.00
- MLS#:
- 276220
ADDITIONAL INFORMATION
MLS# 276220 Incredible home near the RIVER in Richland! The property itself is a 4 bed 3 bath in North Richland, with potential for an in-law suite or 2nd primary suite in the basement. Original hardwood floors, spacious design and character at every corner. Many updates through the house, and mature landscaping makes this home perfect for entertaining guests. Located near River + Leslie Groves Park, it provides year-round enjoyment with river activities and park amenities. The neighborhood boasts nearby schools, businesses, and restaurants. This opportunity allows you to become a part owner (1/150 share) of the pool adjacent to the home, with access to a community swim club. Annual dues are $375, seller has paid this for you thru 2024. Ask for a list of upgrades and nearby amenities!

Listing information is provided by the Northwest Multiple Listing Service (NWMLS). Based on information submitted to the MLS GRID as of {{last updated}}. All data is obtained from various sources and may not have been verified by broker or MLS GRID. Supplied Open House Information is subject to change without notice. All information should be independently reviewed and verified for accuracy. Properties may or may not be listed by the office/agent presenting the information.
The Digital Millennium Copyright Act of 1998, 17 U.S.C. § 512 (the “DMCA”) provides recourse for copyright owners who believe that material appearing on the Internet infringes their rights under U.S. copyright law. If you believe in good faith that any content or material made available in connection with our website or services infringes your copyright, you (or your agent) may send us a notice requesting that the content or material be removed, or access to it blocked. Notices must be sent in writing by email to: [email protected]).
“The DMCA requires that your notice of alleged copyright infringement include the following information: (1) description of the copyrighted work that is the subject of claimed infringement; (2) description of the alleged infringing content and information sufficient to permit us to locate the content; (3) contact information for you, including your address, telephone number and email address; (4) a statement by you that you have a good faith belief that the content in the manner complained of is not authorized by the copyright owner, or its agent, or by the operation of any law; (5) a statement by you, signed under penalty of perjury, that the information in the notification is accurate and that you have the authority to enforce the copyrights that are claimed to be infringed; and (6) a physical or electronic signature of the copyright owner or a person authorized to act on the copyright owner’s behalf. Failure to include all of the above information may result in the delay of the processing of your complaint.”
Richland Real Estate
The median home value in Richland, WA is $264,800. This is lower than the county median home value of $296,500. The national median home value is $219,700. The average price of homes sold in Richland, WA is $264,800. Approximately 61.37% of Richland homes are owned, compared to 33.59% rented, while 5.05% are vacant. Richland real estate listings include condos, townhomes, and single family homes for sale. Commercial properties are also available. If you see a property you’re interested in, contact a Richland real estate agent to arrange a tour today!
Richland, Washington 99354 has a population of 53,991. Richland 99354 is less family-centric than the surrounding county with 30.75% of the households containing married families with children. The county average for households married with children is 33.41%.
The median household income in Richland, Washington 99354 is $71,025. The median household income for the surrounding county is $63,001 compared to the national median of $57,652. The median age of people living in Richland 99354 is 36.5 years.
Richland Weather
The average high temperature in July is 88.3 degrees, with an average low temperature in January of 28.8 degrees. The average rainfall is approximately 9 inches per year, with 6.4 inches of snow per year.
