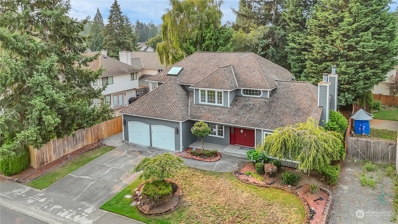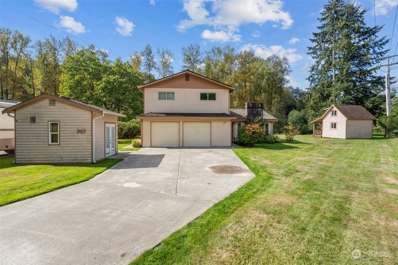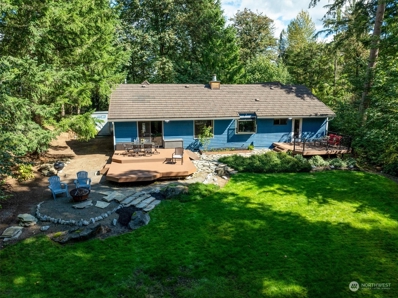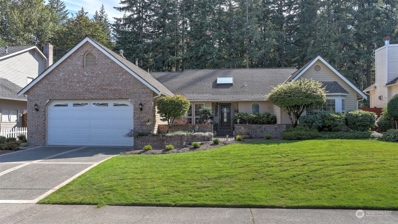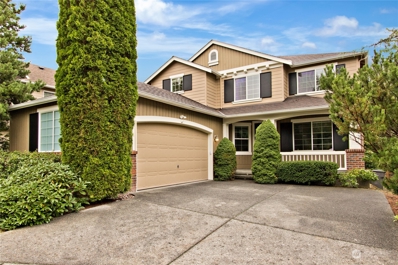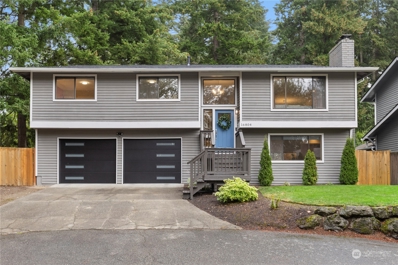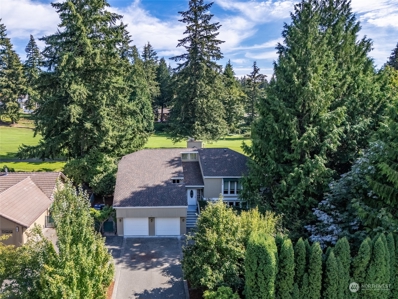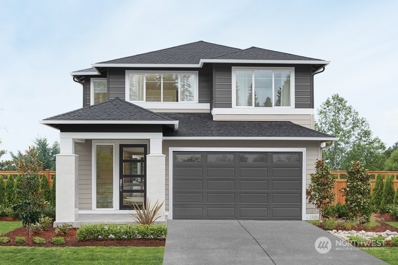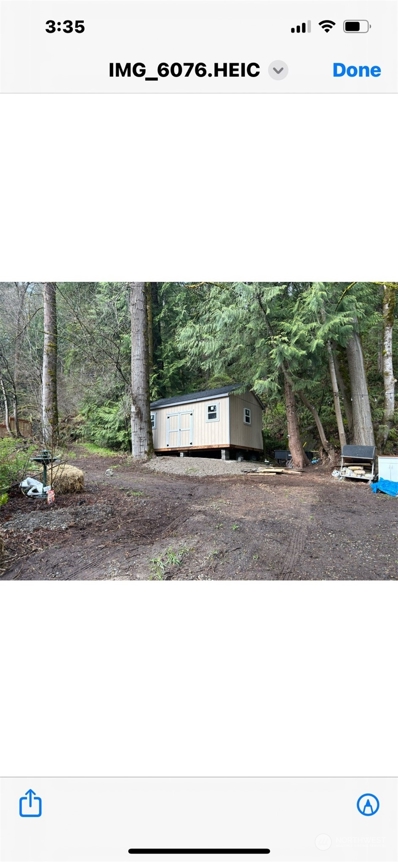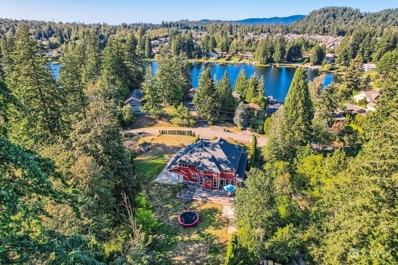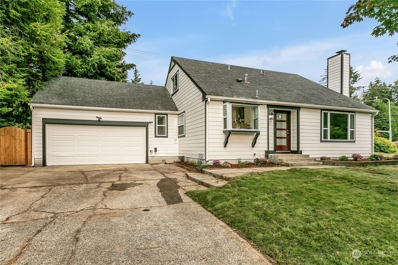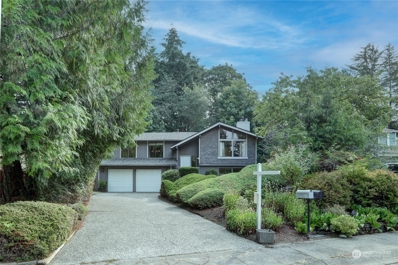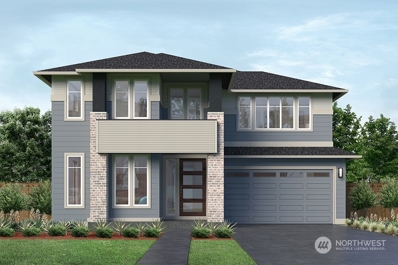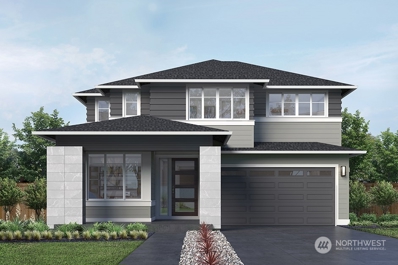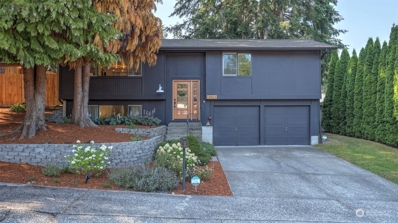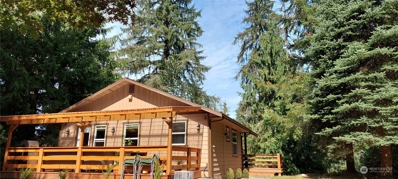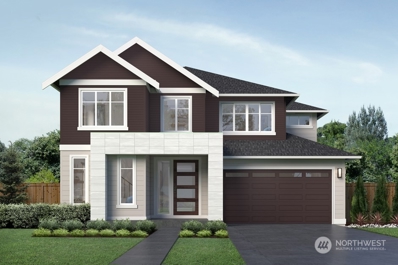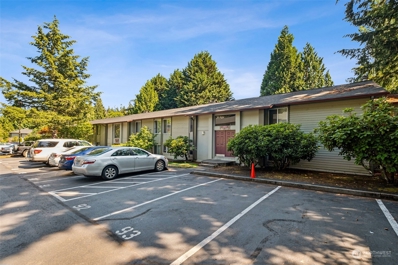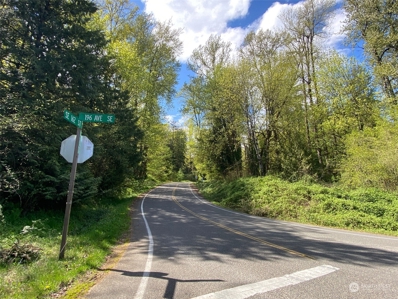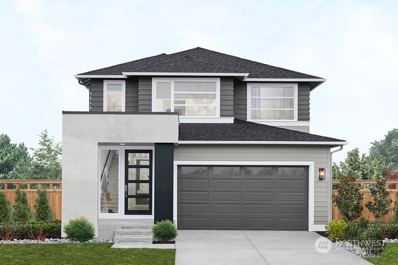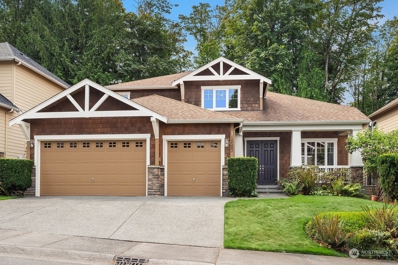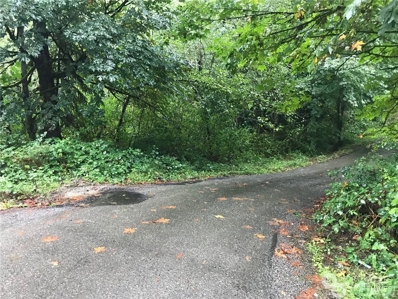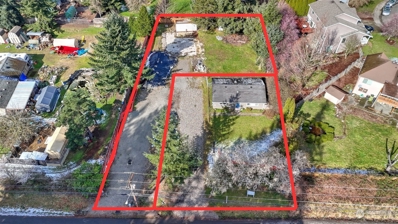Renton WA Homes for Rent
- Type:
- Single Family
- Sq.Ft.:
- 2,510
- Status:
- Active
- Beds:
- 4
- Year built:
- 1988
- Baths:
- 3.00
- MLS#:
- 2287475
- Subdivision:
- Kent
ADDITIONAL INFORMATION
This elegant two-story home, built in 1988, offers a generous 2,510 square feet of thoughtfully designed living space. The residence has four spacious bedrooms; and 2.5 bathrooms, and it is ideal for those seeking the comfort they deserve. The main floor level includes both formal dining and living rooms. There is also a family room, recreation room, and utility room in addition to the impressive kitchen. Both the living room and family room have fireplaces. There is a large pantry in the kitchen. This is an excellent location with easy access to multiple routes to Renton, Kent, 405, or Hwy 167. Be ready to find that this is the dream home you have been looking for.
- Type:
- Single Family
- Sq.Ft.:
- 2,000
- Status:
- Active
- Beds:
- 4
- Year built:
- 1972
- Baths:
- 3.00
- MLS#:
- 2280890
- Subdivision:
- Cedar River
ADDITIONAL INFORMATION
INVESTMENT OPPORTUNITY!! 2 Buildings, 1 lot. Discover a rare find w/ this unique property on a generous .44-acre lot along the famous Cedar River. The detached cottage, originally used as an art studio, is perfect for an in-law suite or possible additional income. The main home includes 4 bedrooms, 2.5 baths, and stunning river views, complete w/ air conditioning. The lot offers the potential for creating your own private oasis or pursuing development opportunities— verify the possibility of splitting the lot for added value. Just minutes from the highway and walking distance to the golf course, this property is ideally situated. Don’t miss this chance to invest in prime riverfront real estate! Act now! BUYER TO VERIFY ALL INFORMATION.
- Type:
- Single Family
- Sq.Ft.:
- 2,040
- Status:
- Active
- Beds:
- 3
- Year built:
- 1983
- Baths:
- 2.00
- MLS#:
- 2293263
- Subdivision:
- Lake Youngs
ADDITIONAL INFORMATION
Charming craftsman style rambler on park-like setting 1.2 acre lot. Past the idyllic circular gravel driveway, inside you are greeted w/ hardwood flooring & neighboring vaulted ceilings. The living room features an inviting brick surround wood fireplace & attractive bay window. Kitchen boasts modern cabinetry, granite quartz countertops w/ bar stool seating, stainless steel appliances & walk-in pantry. Renovated bonus room is a perfect space for theater or home gym. Owners suite showcases walk-in closet, on-suite bath & outside access to the composite decking complete with two sitting areas perfect for relaxing evenings. Expansive backyard features charming pond, garden shed & private path leading to neighboring Lake Youngs walking trail.
- Type:
- Single Family
- Sq.Ft.:
- 2,170
- Status:
- Active
- Beds:
- 3
- Year built:
- 1985
- Baths:
- 2.00
- MLS#:
- 2290875
- Subdivision:
- Fairwood
ADDITIONAL INFORMATION
This meticulously maintained home in the desirable Carriagewood neighborhood, offers a perfect blend of modern convenience & timeless elegance. Enjoy the bright, open floor plan w/large windows, vaulted ceilings & gourmet kitchen w/granite countertops, SS appliances, lighted glass cabinetry & ample storage. Relax in the spacious primary w/cathedral ceilings & a 5 piece en suite. Enjoy a custom concrete driveway & entry path, 2-car garage, central AC & more here! The serene backyard w/a massive deck backing to a picturesque greenbelt, is perfect for entertaining or relaxing, offering a private oasis surrounded by lush greenery. Located just minutes from parks, schools, shopping & dining, this home provides both tranquility & accessibility.
- Type:
- Single Family
- Sq.Ft.:
- 2,650
- Status:
- Active
- Beds:
- 4
- Year built:
- 2004
- Baths:
- 3.00
- MLS#:
- 2289671
- Subdivision:
- Fairwood
ADDITIONAL INFORMATION
Discover your dream home in the desirable Woodside neighborhood with this beautifully renovated residence! Inside you'll find an updated kitchen featuring a quartz waterfall island that's perfect for any chef, a freshly repainted interior that creates a bright, welcoming atmosphere, and LVP flooring throughout. The primary suite features two walk-in closets with built-ins and a five-piece bath with views of the private, tree-lined backyard. The bonus room offers additional space for an office or entertaining. Step outside to the expansive back deck and yard, ideal for hosting gatherings and enjoying the peaceful outdoor space. The Woodside community is home to many parks, playgrounds, walkable trails and close to award winning Kent schools.
- Type:
- Single Family
- Sq.Ft.:
- 1,980
- Status:
- Active
- Beds:
- 4
- Year built:
- 1979
- Baths:
- 3.00
- MLS#:
- 2289348
- Subdivision:
- Fairwood
ADDITIONAL INFORMATION
Beautifully updated 4 bed, 3 bath home in Fairwood on a cul-de-sac backing to a greenbelt. The remodeled kitchen boasts shaker-style soft-close cabinets, quartz slab counters, full tile backsplash, and a stainless steel appliance package. Updated bathrooms feature quartz counters and tile showers, with a primary bath recently remodeled new vanity and shower. Enjoy a spacious backyard with garden space and a large back deck, perfect for entertaining. Stay cozy year-round with 2 wood-burning fireplaces and AC. Oversized 2-car garage with new doors and a BRAND-NEW 30 Year ROOF. Quick access to Fairwood Golf & Country Club, HWY 169, and 167. Move-in ready with modern updates throughout.
- Type:
- Single Family
- Sq.Ft.:
- 2,770
- Status:
- Active
- Beds:
- 4
- Year built:
- 1974
- Baths:
- 4.00
- MLS#:
- 2289304
- Subdivision:
- Fairwood Greens
ADDITIONAL INFORMATION
Golfer’s dream property. Elegant home abuts Fairwood Golf & Country Club’s 13th fairway, complete with dual golf-cart garage where you can easily drive out onto the course. Not a golfer? Simply sit back and enjoy your very own private retreat nestled among matured landscaping. This spacious 4Br/3.25Ba boasts 2,770 sqft of generous living on 2 light-filled levels. Home features wall of windows framing expansive green spaces, entertainment size wrapped-around deck, primary bedroom with ensuite bath, formal dining, 2 gas fireplaces, 2-car garage, central AC & efficient gas forced-air furnace, potential lower level ADU with 2nd kitchen and bonus/5th bedroom. Recent updates include new LVP flooring, interior paints and composite roof.
$1,231,150
17885 135th Place SE Renton, WA 98058
- Type:
- Single Family
- Sq.Ft.:
- 2,694
- Status:
- Active
- Beds:
- 4
- Year built:
- 2024
- Baths:
- 3.00
- MLS#:
- 2289744
- Subdivision:
- Renton
ADDITIONAL INFORMATION
The Iris by MainVue Homes at Hawthrone Crest infuses the essence of nature and maximizes creative space. Enter through the Foyer and find a unique L-shaped design, drawing you past an elegant Powder Room with pendant lighting and into Great Room, Dining and Gourmet kitchen where you can relish in Luxury Inclusions such as luxurious nine bulb Dining room chandelier, Stainless Steel appliances, 3cm Quartz Counters, and much more. Upstairs the Leisure Room connects three Secondary Bedrooms and the Grand Suite with a designer free-standing tub, frameless walk-in shower and dual vanities capped in quartz. Customer registration policy: Buyer’s Broker to visit or be registered on Buyer’s 1st visit for full Commission or commission is reduced.
- Type:
- Single Family
- Sq.Ft.:
- 2,040
- Status:
- Active
- Beds:
- 5
- Year built:
- 1962
- Baths:
- 3.00
- MLS#:
- 2289141
- Subdivision:
- Spring Lake
ADDITIONAL INFORMATION
Private property that just needs a little TLC. Come see this Rambler with full daylight basement turned into a fully functional MIL unit with its own entrance. Upstairs features include 3 bedrooms and 1 full bathroom. Dining area and living room with wood burning fireplace, a kitchen with granite counters, hardwood floors and large deck overlooking huge back yard. Lower (second) unit features 2 bedrooms and 1 full and 1 3/4 bathrooms. Primary bedroom and attached bathroom features radiant heated floors. Large kitchen, dining area, and living room with wood burning stove. Two car detached garage for parking/storage and access to the laundry facilities. Extra large lot that offers privacy and opportunity to make it beautiful.
- Type:
- Land
- Sq.Ft.:
- n/a
- Status:
- Active
- Beds:
- n/a
- Baths:
- MLS#:
- 2286733
- Subdivision:
- Maple Valley
ADDITIONAL INFORMATION
Beautiful 17+ acres of forest, wildlife and views, all in close proximity less than 25 miles of Seattle and 15 miles of Bellevue. Largest acreage for sale in the area. Probable building site at the top of slope giving you an amazing view of the Cedar River and treed hill sides. Also, potential to build at the street level base of property, adjacent to Jones Rd. This property is sloped, please look a topography map of elevation. Cedar River is across the street, allowing this property potential for some nice views with very few neighbors in the area!
$1,911,924
17645 SE 196th Drive Renton, WA 98058
- Type:
- Single Family
- Sq.Ft.:
- 4,780
- Status:
- Active
- Beds:
- 4
- Year built:
- 2005
- Baths:
- 4.00
- MLS#:
- 2284837
- Subdivision:
- Fairwood
ADDITIONAL INFORMATION
Discover luxury and tranquility in this 4-bed, 3.5-bath home in Renton's serene Shady Lake community. With 4,780 sq ft, this 2005-built sanctuary on over 1.6 acres features a versatile floor plan with a rec room, office, bonus room, hobby room, and exercise room. The gourmet kitchen boasts top-of-the-line appliances and a wine tap. Enjoy the expansive deck, certified wildlife habitat, 5-car garage, and RV/boat parking. Close to trails, Shady Lake Beach, and a boat launch for endless outdoor activities. Don't miss this exceptional home!
- Type:
- Single Family
- Sq.Ft.:
- 1,800
- Status:
- Active
- Beds:
- 4
- Year built:
- 1967
- Baths:
- 2.00
- MLS#:
- 2282574
- Subdivision:
- Fairwood
ADDITIONAL INFORMATION
Welcome to this stunning, fully renovated home featuring 4 bedrooms, 1.75 baths, & a versatile bonus room w/ a private entrance, great for an office or guest space. The interior shines w/ quartz countertops, new vinyl flooring, & a beautifully updated kitchen w/ brand-new SS appliances. The living area offers a warm, inviting fireplace as its focal point with vaulted ceilings. Situated on a spacious corner lot, the fully fenced backyard includes a large patio, ideal for entertaining or relaxing. The bathrooms have been thoughtfully updated w/ quartz counters & new cabinetry. Fresh Exterior & interior paint, this home is conveniently located just minutes from Fairwood Center, restaurants, golf, parks, trails, & freeway access.
- Type:
- Single Family
- Sq.Ft.:
- 2,520
- Status:
- Active
- Beds:
- 4
- Year built:
- 1978
- Baths:
- 3.00
- MLS#:
- 2273680
- Subdivision:
- Fairwood Greens
ADDITIONAL INFORMATION
First time on Market! Nestled in a highly desirable location, this split entry home offers lot of charm and potential. Boasting three bedrooms and two bathrooms on the main floor, plus an additional bedroom and bathroom in the daylight basement. 2-fireplaces- Imagine cozy evenings by the fireplace on the main floor and 2nd fireplace in the spacious rec-room. This home offers endless possibilities to tailor it to your dreams. Conveniently located to golfing, parks, trails, shopping, restaurants and freeways. Everything you need is just moments away. Bring your vision and a little TLC and transform this home into your ideal sanctuary. Presidential Roof installed in 2016. Main bath & primary bath need work. HOME IS BEING SOLD "AS IS".
$1,439,850
17922 135th Place SE Renton, WA 98058
- Type:
- Single Family
- Sq.Ft.:
- 3,437
- Status:
- Active
- Beds:
- 4
- Year built:
- 2024
- Baths:
- 5.00
- MLS#:
- 2276106
- Subdivision:
- Renton
ADDITIONAL INFORMATION
The Willow by MainVue Homes at Hawthorne Crest is a stunning home design you don’t want to miss. Upon entry is the Home Office, idea for remote work or study. The enormous open-flow main-floor features a seamlessly connected Dining Room, Great Room, and Gourmet Kitchen flush with 3cm Quartz counters, European Frameless Cabinets, and Grand Butler’s Pantry. The spacious Signature Outdoor Room is accessed via wall-height sliding glass doors from Great Room and Dining. Upstairs a Leisure room connects three secondary bedrooms, each with a walk-in closet and two with private baths. The Grand Suite has dual walk-in dressing rooms, frameless walk-in shower, and designer free-standing tub.
$1,399,995
17886 135th Place SE Renton, WA 98058
- Type:
- Single Family
- Sq.Ft.:
- 3,402
- Status:
- Active
- Beds:
- 4
- Year built:
- 2024
- Baths:
- 3.00
- MLS#:
- 2275259
- Subdivision:
- Renton
ADDITIONAL INFORMATION
The Verbena by MainVue Homes at Hawthrone Crest has spaces for voluminous living. Enter the Foyer through a wood and glass paneled from door and find a Home Office and engaging multi-Purpose Room. Then, emerge in the expansive Great Room connecting the Signature Outdoor Room and Gourmet Kitchen flush with 3cm Quartz Counters, Stainless Steel appliances, Frameless Cabinets, and a walk-through Butler’s Pantry. Upstairs, find three secondary bedrooms and the Grand Suite with dual walk-in dressing rooms, a designer free-standing tub, frameless walk-in shower, and dual vanities capped in 3cm quartz. Customer registration policy: Buyer’s Broker to visit or be registered on Buyer’s 1st visit for full Commission or commission is reduced.
- Type:
- Single Family
- Sq.Ft.:
- 1,760
- Status:
- Active
- Beds:
- 4
- Year built:
- 1976
- Baths:
- 3.00
- MLS#:
- 2275429
- Subdivision:
- Fairwood
ADDITIONAL INFORMATION
Experience modern living in this beautifully remodeled split-level home located in the highly sought-after Fairwood community. This stunning residence boasts an open-concept layout, featuring a spacious living area with abundant natural light, a stylishly updated kitchen with premium finishes, and a cozy dining area perfect for entertaining. Enjoy the luxury of a/c and a fully renovated interior, including upgraded flooring, contemporary fixtures, and a fresh, neutral color palette. The expansive backyard offers ample space for outdoor gatherings and relaxation. Ideally situated close to parks, shopping, schools, dining and nearby freeways - this home is a must-see for those seeking comfort, convenience, and modern elegance.
- Type:
- Single Family
- Sq.Ft.:
- 750
- Status:
- Active
- Beds:
- 1
- Year built:
- 1956
- Baths:
- 1.00
- MLS#:
- 2264661
- Subdivision:
- Lake Desire
ADDITIONAL INFORMATION
This is paradise! Instead of a condo in this price range why not drive into your private escape! Fully remodeled and updated rambler. New covered front porch and rear deck for overlooking the private setting. Large horse acre lot with a lot of parking and privacy. Directly across street from Lake Desire. Sewer is available for hookup for those looking to add and addition or build a huge house on this property in the future. Close in to everything but feels like you are in the country!
$1,404,150
17936 135th Place SE Renton, WA 98058
- Type:
- Single Family
- Sq.Ft.:
- 3,435
- Status:
- Active
- Beds:
- 4
- Year built:
- 2024
- Baths:
- 3.00
- MLS#:
- 2263933
- Subdivision:
- Renton
ADDITIONAL INFORMATION
The Fuchsia by MainVue Homes at Hawthorne Crest inspires innovation and style. At the Foyer you are greeted by a soaring two-story Foyer and Study, topped in wide-plank flooring. Flexible Main Floor Multi-Purpose Room adjacent to luxurious Powder Room. Gourmet Kitchen with 3cm Quartz Counters, and Signature Outdoor Room accessed via three wall-height sliding glass doors from both the Dining Room, Gourmet Kitchen, and Great Room. Upstairs, three secondary bedrooms await and the luxurious Grand Suite with a designer free-standing tub and frameless walk-in shower. Customer registration policy: Buyer’s Broker to visit or be registered on Buyer’s 1st visit for full Commission or commission is reduced
- Type:
- Condo
- Sq.Ft.:
- 913
- Status:
- Active
- Beds:
- 2
- Year built:
- 1979
- Baths:
- 2.00
- MLS#:
- 2261920
- Subdivision:
- Fairwood
ADDITIONAL INFORMATION
Wonderful top floor condo in desirable Fairwood! Open concept design w/vaulted ceiling & lots of light. Living room features cozy fireplace & slider to covered deck w/peaceful views. Roomy kitchen has space for breakfast table with second slider to deck. Spacious primary bedroom has large closet & 3/4 bath. Updated main bath with plenty of storage. Close to shopping, dining, gym, freeways, etc. Come see today!
- Type:
- Land
- Sq.Ft.:
- n/a
- Status:
- Active
- Beds:
- n/a
- Baths:
- MLS#:
- 2249516
- Subdivision:
- Maple Valley Heights
ADDITIONAL INFORMATION
Fantastic Location for your New Home Building Plans. Raw Land over 1 Acre 2 Residential Lots side by side. Close to Fairwood, Tahoma school district Easy freeway I-405 access. Explore Cedar River Parks and Trails across the street Hwy 169 Parcel is undeveloped No address currently assigned. Contact your favorite broker for detailed directions
$1,176,995
17907 135th Place SE Renton, WA 98058
- Type:
- Single Family
- Sq.Ft.:
- 2,237
- Status:
- Active
- Beds:
- 3
- Year built:
- 2024
- Baths:
- 3.00
- MLS#:
- 2246196
- Subdivision:
- Renton
ADDITIONAL INFORMATION
The Gardenia by MainVue Homes at Hawthorne Crest will exceed your expectations. The spacious home begins at the Foyer where you are met with a wood and glass paneled font door and wide-plank flooring. Continue to the Great Room, which cleverly connects the Dining and Gourmet Kitchen for one large room. The Dining Room is illuminated by a nine bulb chandelier with LED lights and the Gourmet Kitchen is adorned with European Frameless Cabinets, 3cm Quartz Counters and Stainless Steel appliances. Upstairs is the Grand Suite, a generous quarter with a designer free-standing tub and frameless walk-in shower. Customer registration policy: Buyer’s Broker to visit or be registered on Buyer’s 1st visit for full Commission or commission is reduced.
- Type:
- Single Family
- Sq.Ft.:
- 2,780
- Status:
- Active
- Beds:
- 4
- Year built:
- 2004
- Baths:
- 3.00
- MLS#:
- 2245011
- Subdivision:
- Fairwood
ADDITIONAL INFORMATION
Welcome to the best deal in Woodside! This beautiful original owner, Murray Franklin resale is ready for its new owner! Located on a greenbelt in the highly desirable Woodside neighborhood & within walking distance to MULTIPLE parks & trails, you will find everything you've been looking for! Featuring 4 beds, 2.5 baths, just shy 2800 sqft & a highly sought after 3 car heated garage! Stunning vaulted ceilings, bed/office on main floor, formal living, dining, & a beautiful curved staircase leads you upstairs to the primary bedroom with 2 more beds, & a bonus/loft space! The backyard is low maintenance & has views of the greenbelt. Private street near trails! Schedule your viewing now! Walking distance to Petrovistky park!
- Type:
- Land
- Sq.Ft.:
- n/a
- Status:
- Active
- Beds:
- n/a
- Baths:
- MLS#:
- 2228689
- Subdivision:
- Maple Valley
ADDITIONAL INFORMATION
Explore the serene allure of this 1.2-acre parcel, boasting tranquil vistas and a touch of seclusion—a perfect canvas for realizing your dream home. Nestled within the coveted Tahoma School District, this property invites you to envision and craft your ideal living space, supported by its RA-5 zoning. Conveniently located near major thoroughfares such as Hwy 18 & 169, and within reach of essential amenities, accessibility meets tranquility here. With utilities readily available at the street, seize the opportunity to bring your vision to life. Buyers are encouraged to verify all details to their satisfaction, as this parcel stands as a testament to possibility and potential.
- Type:
- Land
- Sq.Ft.:
- n/a
- Status:
- Active
- Beds:
- n/a
- Baths:
- MLS#:
- 2223109
- Subdivision:
- Maple Valley Heights
ADDITIONAL INFORMATION
Fantastic Location for your New Home Building Plans. Raw Land over 1/2 Acre Close to Fairwood Tahoma school district Easy freeway I-405 access just off HWY 169/196th Explore Cedar River Parks and Trails across the street Parcel is undeveloped No address currently assigned. Contact your favorite broker for detailed directions
- Type:
- Single Family
- Sq.Ft.:
- 860
- Status:
- Active
- Beds:
- 2
- Year built:
- 1976
- Baths:
- 1.00
- MLS#:
- 2206944
- Subdivision:
- Fairwood
ADDITIONAL INFORMATION
Great investment opportunity! Conveniently located property is near the final stages of the short platting process and offers several options. Enjoy a large lot or occupy the current home and build later. Another option would be to rent out for cash flow while finishing the permitting process. Utilities already to both properties. Current home has a spacious living room w/free-standing stove, kitchen w/stainless appliances, two bedrooms, full bath and updates throughout. Close to great schools, amenities, Firwood Golf Course and Lake Youngs. With proximity to 167 this makes for an easy commute to major hwys, Seatac Airport and Downtown Renton or Bellevue.

Listing information is provided by the Northwest Multiple Listing Service (NWMLS). Based on information submitted to the MLS GRID as of {{last updated}}. All data is obtained from various sources and may not have been verified by broker or MLS GRID. Supplied Open House Information is subject to change without notice. All information should be independently reviewed and verified for accuracy. Properties may or may not be listed by the office/agent presenting the information.
The Digital Millennium Copyright Act of 1998, 17 U.S.C. § 512 (the “DMCA”) provides recourse for copyright owners who believe that material appearing on the Internet infringes their rights under U.S. copyright law. If you believe in good faith that any content or material made available in connection with our website or services infringes your copyright, you (or your agent) may send us a notice requesting that the content or material be removed, or access to it blocked. Notices must be sent in writing by email to: [email protected]).
“The DMCA requires that your notice of alleged copyright infringement include the following information: (1) description of the copyrighted work that is the subject of claimed infringement; (2) description of the alleged infringing content and information sufficient to permit us to locate the content; (3) contact information for you, including your address, telephone number and email address; (4) a statement by you that you have a good faith belief that the content in the manner complained of is not authorized by the copyright owner, or its agent, or by the operation of any law; (5) a statement by you, signed under penalty of perjury, that the information in the notification is accurate and that you have the authority to enforce the copyrights that are claimed to be infringed; and (6) a physical or electronic signature of the copyright owner or a person authorized to act on the copyright owner’s behalf. Failure to include all of the above information may result in the delay of the processing of your complaint.”
Renton Real Estate
The median home value in Renton, WA is $564,850. This is lower than the county median home value of $793,300. The national median home value is $338,100. The average price of homes sold in Renton, WA is $564,850. Approximately 58% of Renton homes are owned, compared to 37.6% rented, while 4.39% are vacant. Renton real estate listings include condos, townhomes, and single family homes for sale. Commercial properties are also available. If you see a property you’re interested in, contact a Renton real estate agent to arrange a tour today!
Renton, Washington 98058 has a population of 59,259. Renton 98058 is less family-centric than the surrounding county with 31.65% of the households containing married families with children. The county average for households married with children is 35.99%.
The median household income in Renton, Washington 98058 is $79,040. The median household income for the surrounding county is $106,326 compared to the national median of $69,021. The median age of people living in Renton 98058 is 36.4 years.
Renton Weather
The average high temperature in July is 79.85 degrees, with an average low temperature in January of 29.7 degrees. The average rainfall is approximately 35.35 inches per year, with 25.05 inches of snow per year.
