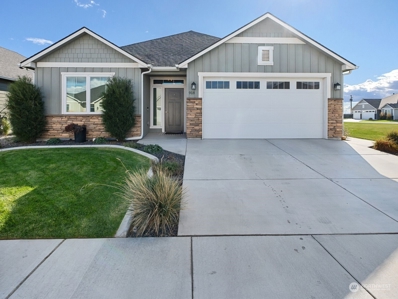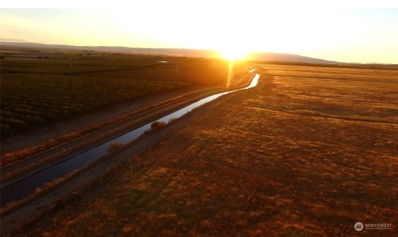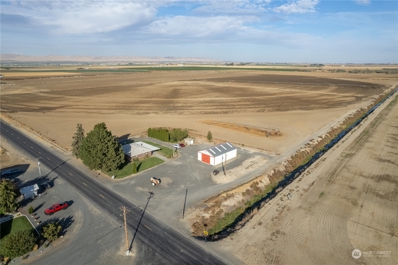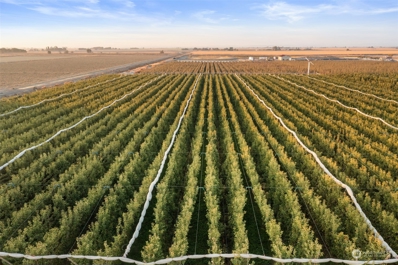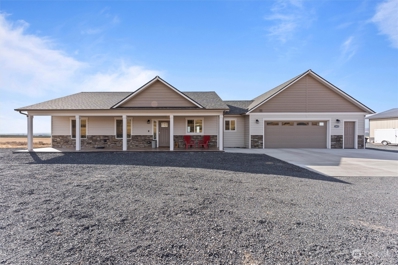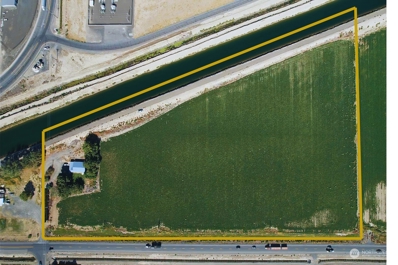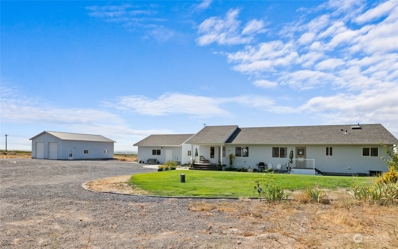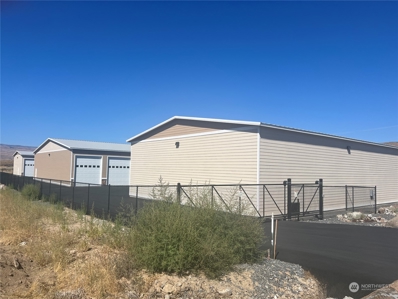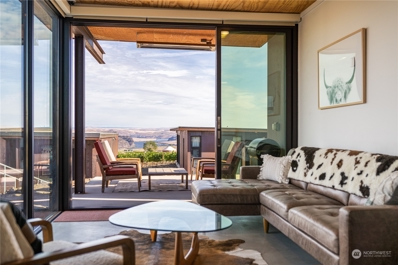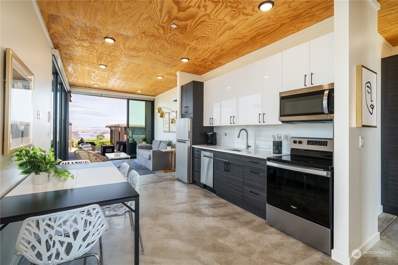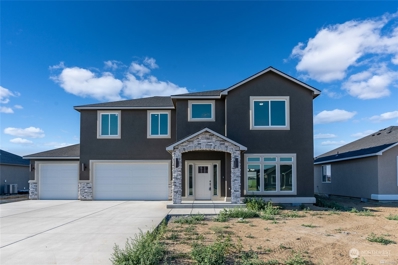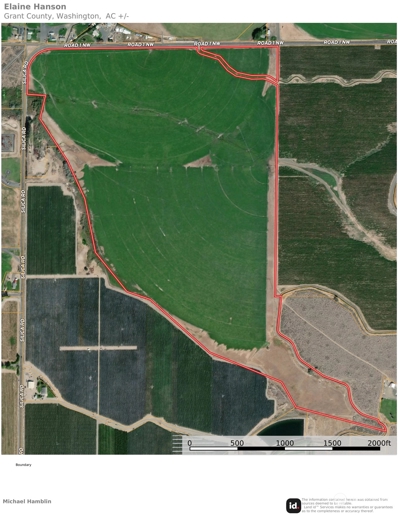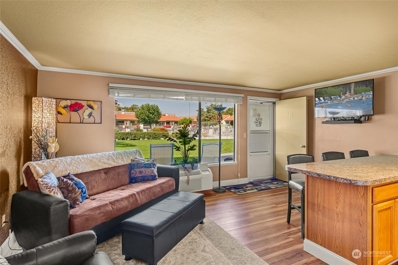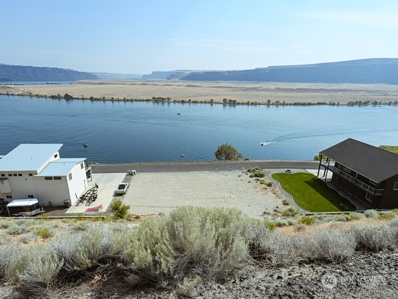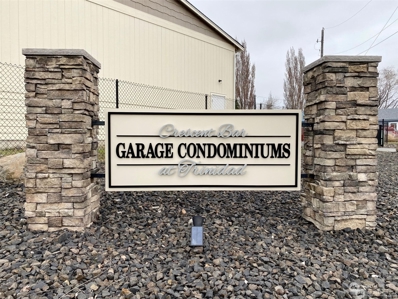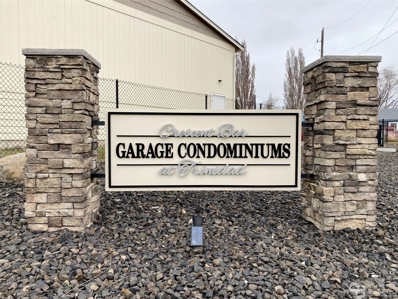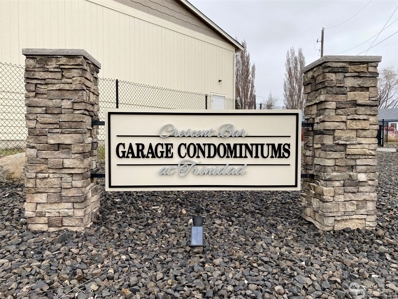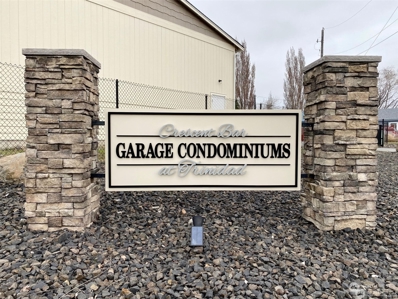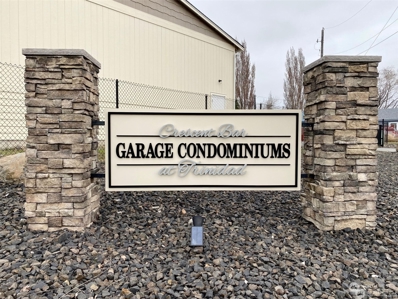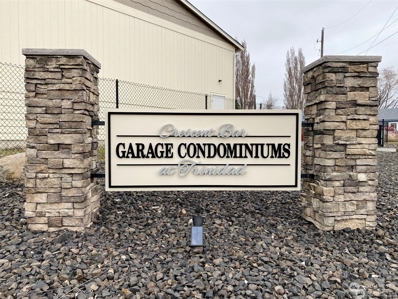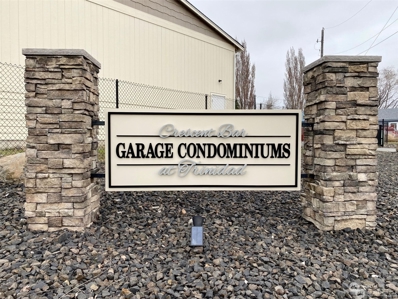Quincy WA Homes for Rent
$494,000
918 N M Loop Dr Sw Quincy, WA 98848
- Type:
- Single Family
- Sq.Ft.:
- 1,788
- Status:
- Active
- Beds:
- 3
- Year built:
- 2020
- Baths:
- 2.00
- MLS#:
- 2303568
- Subdivision:
- Quincy
ADDITIONAL INFORMATION
Willow Springs ~ An ALL-AGE gated community in the heart of Quincy offers a carefree lifestyle! Beautiful Craftsman Rambler, built in 2020. High end finishes and attention to detail can be found in this 3 bedroom, 1.75 bath home. Grand inviting entry- welcomes you into the perfect single level living you have been waiting for! Vaulted ceilings in the expansive living, dining and kitchen area. Plenty of room to gather around the large island- in the kitchen of your dreams. Soft close cabinetry, storage and easy access to utility room. Enjoy the gas fireplace, wall of windows and expansive slider to the covered back patio. Added bonus is modest HOA dues takes care of front and rear landscaping- no need for a lawnmower! A home for all seasons!
$165,000
0 Na Quincy, WA 98848
- Type:
- Land
- Sq.Ft.:
- n/a
- Status:
- Active
- Beds:
- n/a
- Baths:
- MLS#:
- 2300069
- Subdivision:
- Quincy
ADDITIONAL INFORMATION
$459,000
7043 NW Rd N.5 Quincy, WA 98848
- Type:
- Single Family
- Sq.Ft.:
- 2,155
- Status:
- Active
- Beds:
- 3
- Year built:
- 1962
- Baths:
- 2.00
- MLS#:
- 2299226
- Subdivision:
- Quincy
ADDITIONAL INFORMATION
Hard to find, well-built brick one-story home with a basement on 1.32 acres. Home features 3 bedrooms, 1 ¾ bathroom and tons of storage space. Located in the rural community of Quincy with easy access to the main highways – This is the perfect place to start your next adventure. The 30 X 48 shop has concrete floors and everything you need in a shop. The property has a small garden area with mature fruit trees. This is a must see.
- Type:
- Single Family
- Sq.Ft.:
- 1,920
- Status:
- Active
- Beds:
- 3
- Year built:
- 2006
- Baths:
- 3.00
- MLS#:
- 2296829
- Subdivision:
- Crescent Bar
ADDITIONAL INFORMATION
Discover the epitome of resort living in the coveted gated community of Sunserra. In the heart of Crescent Bar's exclusive community, uncover this meticulously designed highly upgraded townhome positioned perfectly at the base of the Basalt cliffs to capture commanding views of the Columbia River and beyond. Designed for refined living and entertaining, the open floor plan features a spacious living room, elegant dining area and gourmet chef's kitchen. The primary suite offers a tranquil haven with a sophisticated bathroom and an expansive closet. The upper decks and rare covered private back patio afford outdoor living. The rare oversized finished garage perfects the lifestyle for the recreational enthusiast/hobbyist in Crescent Bar.
$3,000,000
8888 Road 9 Nw Quincy, WA 98848
- Type:
- Land
- Sq.Ft.:
- n/a
- Status:
- Active
- Beds:
- n/a
- Baths:
- MLS#:
- 2298537
- Subdivision:
- Quincy
ADDITIONAL INFORMATION
This 36.6-acre property SE of Quincy, WA is a prime parcel zoned for Light Industrial use and boasts nearby utilities, including access to a PUD substation along its north boundary, sewer and water connections on the west side, and QCBID irrigation water available on-site. Convenient access to both I-90 and excellent rail services from Quincy, making this a strategically located investment. The property features a flourishing organic orchard with a proven track record of consistent profits, all within a coveted light industrial zone. This rare opportunity won’t last! No trespassing without appt. One owner is a Licensed Real Estate Broker in the State of Washington.
$690,000
13875 Rd Q.4 NW Quincy, WA 98848
- Type:
- Single Family
- Sq.Ft.:
- 1,836
- Status:
- Active
- Beds:
- 3
- Year built:
- 2021
- Baths:
- 3.00
- MLS#:
- 2298319
- Subdivision:
- Quincy
ADDITIONAL INFORMATION
Gorgeous 5-Acre Retreat with Home and Shop! This spacious 1,836 sq ft home offers 3 bedrooms, an office, and 2.5 baths. The open-concept layout flows from a kitchen with quartz countertops and stainless steel appliances into a bright living area with a cozy wood stove and breathtaking mountain views. The primary suite includes a walk-in closet, a tiled shower, and a relaxing soaking tub. Outside, enjoy front and back covered patios, garden space, fruit trees, RV parking, and a sewer dump for trailers. The 36x40 fully insulated shop boasts 200-amp service, 16-ft ceilings, RV hookups, and a nearly finished bathroom—perfect for all your projects! Call your favorite realtor today to see this one of a kind property today!
$985,000
15992 St Rt 28 W Quincy, WA 98848
- Type:
- General Commercial
- Sq.Ft.:
- n/a
- Status:
- Active
- Beds:
- n/a
- Year built:
- 2005
- Baths:
- MLS#:
- 2294821
ADDITIONAL INFORMATION
This is a rare find. Just outside of the city limits, includes two parcels, totaling 21 acres zoned Industrial. There is a 2,781 sq ft building that has been used as a dance studio. It is good-sized and would be perfect for your base of operations. Good visibility, acreage to spread out with your equipment, easy access to Highway 28, and quick jaunt to Quincy's downtown. Currently farmed with QCBID water allotment. Lots of possibilities! Call today!
$675,000
13021 Road 12.7 NW Quincy, WA 98848
- Type:
- Single Family
- Sq.Ft.:
- 1,766
- Status:
- Active
- Beds:
- 3
- Year built:
- 1999
- Baths:
- 2.00
- MLS#:
- 2294519
- Subdivision:
- Quincy
ADDITIONAL INFORMATION
Adorable Rambler has it all: new roof, windows, exterior & interior paint, flooring, and PLENTY of space on shy 5 acres, privacy & views! Light & bright throughout this beautiful home w/open concept living & VIEWS galore of surrounding hills sunrise to sunset. Huge, detached shop w/ office-workshop & loft area, for all your toys & storage. PLUS, detached two car garage & ADU craft/work/guest cabin with ½ bath & kitchenette. Mature landscaping, several garden areas, fruit trees & manicured lawns. Tons of parking with full RV hookups & gravel driveway. Great private location with easy commute to Hwy 28 & I-90. Close to town, golf, parks & shopping.
$415,000
217 K St Sw Quincy, WA 98848
- Type:
- Single Family
- Sq.Ft.:
- 1,576
- Status:
- Active
- Beds:
- 3
- Year built:
- 1952
- Baths:
- 2.00
- MLS#:
- 2291445
- Subdivision:
- Quincy
ADDITIONAL INFORMATION
Come fall in love with this turnkey, immaculately maintained rambler that is ready for you to call home! This home offers both comfort and functionality with a spacious covered patio and wonderful back yard for unwinding and entertaining. This 3 bedroom, 1.75 bath home has an open kitchen-dining area. Large living room with cozy wood fireplace. Large single car garage, with alley access, has work area and storage. Small shed is perfect for seasonal items or just use your imagination. Large gates in back for RV with electrical hook up. This is a rare find, come take a look today! Bonus, located in Weiler Martin Water Company with $60 monthly flat fee.
- Type:
- Condo
- Sq.Ft.:
- 450
- Status:
- Active
- Beds:
- n/a
- Year built:
- 2024
- Baths:
- MLS#:
- 2285435
- Subdivision:
- Crescent Bar
ADDITIONAL INFORMATION
MOVE IN READY!! Great Location near Crescent Bar and Boat Launches. Garage B-22 is approx 15' X 30' with a 16' ceiling. Features include a 12' X 14' self locking power door and a man door for easy access. The garage is insulated, sheet-rocked, painted, individually metered, and wired for heat and an RV. The unit is perfect for storing your toys, or? The 16' ceiling gives plenty of height if you want to add a storage loft. The site is fully fenced and includes an electric gate for access.
$799,999
17165 Road 11 NW Quincy, WA 98848
- Type:
- Single Family
- Sq.Ft.:
- 2,600
- Status:
- Active
- Beds:
- 5
- Year built:
- 1963
- Baths:
- 3.00
- MLS#:
- 2283358
- Subdivision:
- Quincy
ADDITIONAL INFORMATION
Nestled just outside of town, this captivating fully-fenced rural oasis exemplifies the essence of serene country living with urban convenience. With ample space for both living and leisure, the property features 2,600 sqft., 5 bedrooms/2.75 baths, ensuring that all those who enter, can unwind in comfort. In addition, you will find a fully finished basement within the last year for additional living space, new windows, multiple storage areas and seller has 8 tenants that rent the garages! Great rental income and helps offset the mortgage! The back patio is the ideal setting for outdoor gatherings or simply unwinding amidst the peaceful ambiance. The blue garage has a bathroom and RV dump site on the property! The possibilities are endless!
- Type:
- Condo
- Sq.Ft.:
- 570
- Status:
- Active
- Beds:
- 1
- Year built:
- 2018
- Baths:
- 1.00
- MLS#:
- 2281431
- Subdivision:
- George
ADDITIONAL INFORMATION
Indulge yourself and experience the hype that surrounds this unique Cave B Ridge community, with homes designed by world-renowned architect Olson Kundig. Within steps of the Gorge Amphitheatre, it allows unparalleled vistas of the Columbia River and rugged terrain, where you can enjoy the views in serenity from your own private patio. This home features several upgrades, including dual heat pump heads for year round climate comfort, in-unit washer/dryer, fully-loaded kitchen, outdoor patio heater, and swoon worthy finishes throughout. Capitalize on income-producing opportunities in the short-term rental market or simply embrace your own escape from reality. Professionally managed, fully-furnished, and an absolutely unforgettable setting.
- Type:
- Condo
- Sq.Ft.:
- 570
- Status:
- Active
- Beds:
- 1
- Year built:
- 2018
- Baths:
- 1.00
- MLS#:
- 2281428
- Subdivision:
- George
ADDITIONAL INFORMATION
This standout home in the sought-after Olson Kundig-designed Cave B Ridge community comes fully furnished and is move-in ready for your enjoyment and/or as a potential income-producing property within walking distance to one of the world's most iconic music venues, the Gorge Amphitheatre. Brand new everything! Includes a Mitsubishi heat pump system for year-round climate control, tasteful interior finishes, fresh designer tile/mill work, custom motorized blinds, floor to ceiling windows, and a sleek Andersen multi-panel sliding door emphasizing the breathtaking river and vineyard views. Featured in Dwell Magazine as a "dreamy retreat for a Pacific Northwest escape," Cave B is truly a magical place that you won't ever want to leave.
$511,900
1405 7th Avenue NE Quincy, WA 98848
- Type:
- Single Family
- Sq.Ft.:
- 2,053
- Status:
- Active
- Beds:
- 4
- Year built:
- 2024
- Baths:
- 3.00
- MLS#:
- 2282416
- Subdivision:
- Quincy
ADDITIONAL INFORMATION
This stunning Palos Verdes home features four bedrooms, two and a half baths, a three-car garage, and dual living rooms in 2053 sq ft. It boasts exquisite stucco, stone finishes, designer trim, and top-notch cabinetry. Available for PRESALE, you can customize this luxury property to your liking. Enjoy a perfect view of high school football games from the balcony. Located in the prime area of Jackrabbit Estates in Quincy, this home epitomizes luxury living. Contact us to make this exceptional property yours. Invest in Your Future with Our Seller Incentive! Secure this property and enjoy benefits like a lowered interest rate or zero closing costs with a $10,000 credit. Start building equity with confidence.
$2,750,000
0 Rd 1 Nw Quincy, WA 98848
- Type:
- Land
- Sq.Ft.:
- n/a
- Status:
- Active
- Beds:
- n/a
- Baths:
- MLS#:
- 2281003
- Subdivision:
- Quincy
ADDITIONAL INFORMATION
Discover 159.44 acres of prime agricultural land just south of Quincy, WA, offering an exceptional opportunity for farming or investment. This expansive, irrigated pastureland, currently utilized for grazing, features reliable well water and is ideally situated directly across from the renowned Gorge Amphitheater. With its fertile soil and vast open space, the property is perfect for agricultural ventures or future development. Capitalize on this rare opportunity to own a versatile piece of land in a highly desirable location.
- Type:
- Condo
- Sq.Ft.:
- 528
- Status:
- Active
- Beds:
- 1
- Year built:
- 1977
- Baths:
- 1.00
- MLS#:
- 2277256
- Subdivision:
- Crescent Bar
ADDITIONAL INFORMATION
Crescent Bar Sewer assessment valued at 14k paid off! Fully Furnished and move-in ready! Located in a well maintained and gated community next door to the boat launch, this ground floor unit on Crescent Bar Island features one bed, one bath, and sleeper sofa for guests. It boasts all new luxury plank vinyl flooring, new LG Washer/Dryer, Kenmore oven , hot water tank and PTCA. It includes a ground floor patio and secure owners storage unit. This desirable full-time or rental property offers a large fenced pool, hot tub and splash pool for kids. CB also features year around recreation w/2 boat launches, gas dock, golf course, walking trails, a new wine tasting venue, 3 seasonal restaurants, and 30 minute drive to Gorge Amphitheater!
$425,000
14 Elk View Drive Quincy, WA 98848
- Type:
- Land
- Sq.Ft.:
- n/a
- Status:
- Active
- Beds:
- n/a
- Baths:
- MLS#:
- 2277542
- Subdivision:
- Crescent Bar
ADDITIONAL INFORMATION
Explore endless possibilities with this prime, buildable lot in Crescent Bar, offering breathtaking views! Whether it's your dream home, vacation retreat, or second residence, this spot is perfect. Enjoy private beach access nearby for jet skiing, water skiing, and boating. Minutes away from Crescent Bar's amenities like golf, dining, and outdoor activities. Situated on a paved road, it boasts a stunning 180-degree view of the Columbia River. Construction plans can be included. HOA has no dues. Community well has a $100 per month fee.
- Type:
- Condo
- Sq.Ft.:
- 420
- Status:
- Active
- Beds:
- n/a
- Year built:
- 2024
- Baths:
- MLS#:
- 2277662
- Subdivision:
- Crescent Bar
ADDITIONAL INFORMATION
NEED ADDITIONAL STORAGE? Own your own garage at Crescent Bar. Room for your recreational toys. Garages are insulated, sheet-rocked, painted, and wired for heat. High ceilings allow for 14' tall doors, loft storage, boats with towers, or RV's. They are individually metered with a panel box in each unit. Building G offers 14' X 30' units and includes an insulated 12' W X 14' T door with electric openers. The complex is completely fenced and includes a power entry gate.
- Type:
- Condo
- Sq.Ft.:
- 420
- Status:
- Active
- Beds:
- n/a
- Year built:
- 2024
- Baths:
- MLS#:
- 2277661
- Subdivision:
- Crescent Bar
ADDITIONAL INFORMATION
NEED ADDITIONAL STORAGE? Own your own garage at Crescent Bar. Room for your recreational toys. Garages are insulated, sheet-rocked, painted, and wired for heat. High ceilings allow for 14' tall doors, loft storage, boats with towers, or RV's. They are individually metered with a panel box in each unit. Building G offers 14' X 30' units and includes an insulated 12' W X 14' T door with electric openers. The complex is completely fenced and includes a power entry gate.
- Type:
- Condo
- Sq.Ft.:
- 420
- Status:
- Active
- Beds:
- n/a
- Year built:
- 2024
- Baths:
- MLS#:
- 2277659
- Subdivision:
- Crescent Bar
ADDITIONAL INFORMATION
NEED ADDITIONAL STORAGE? Own your own garage at Crescent Bar. Room for your recreational toys. Garages are insulated, sheet-rocked, painted, and wired for heat. High ceilings allow for 14' tall doors, loft storage, boats with towers, or RV's. They are individually metered with a panel box in each unit. Building G offers 14' X 30' units and includes an insulated 12' W X 14' T door with electric openers. The complex is completely fenced and includes a power entry gate.
- Type:
- Condo
- Sq.Ft.:
- 420
- Status:
- Active
- Beds:
- n/a
- Year built:
- 2024
- Baths:
- MLS#:
- 2277483
- Subdivision:
- Crescent Bar
ADDITIONAL INFORMATION
NEED ADDITIONAL STORAGE? Own your own garage at Crescent Bar. Room for your recreational toys. Garages are insulated, sheet-rocked, painted, and wired for heat. High ceilings allow for 14' tall doors, loft storage, boats with towers, or RV's. They are individually metered with a panel box in each unit. Building G offers 14' X 30' units and includes an insulated 12' W X 14' T door with electric openers. The complex is completely fenced and includes a power entry gate.
- Type:
- Condo
- Sq.Ft.:
- 420
- Status:
- Active
- Beds:
- n/a
- Year built:
- 2024
- Baths:
- MLS#:
- 2277477
- Subdivision:
- Crescent Bar
ADDITIONAL INFORMATION
NEED ADDITIONAL STORAGE? Own your own garage at Crescent Bar. Room for your recreational toys. Garages are insulated, sheet-rocked, painted, and wired for heat. High ceilings allow for 14' tall doors, loft storage, boats with towers, or RV's. They are individually metered with a panel box in each unit. Building G offers 14' X 30' units and includes an insulated 12' W X 14' T door with electric openers. The complex is completely fenced and includes a power entry gate.
- Type:
- Condo
- Sq.Ft.:
- 420
- Status:
- Active
- Beds:
- n/a
- Year built:
- 2024
- Baths:
- MLS#:
- 2277451
- Subdivision:
- Crescent Bar
ADDITIONAL INFORMATION
NEED ADDITIONAL STORAGE? Own your own garage at Crescent Bar. Room for your recreational toys. Garages are insulated, sheet-rocked, painted, and wired for heat. High ceilings allow for 14' tall doors, loft storage, boats with towers, or RV's. They are individually metered with a panel box in each unit. Building G offers 14' X 30' units and includes an insulated 12' W X 14' T door with electric openers. The complex is completely fenced and includes a power entry gate.
- Type:
- Condo
- Sq.Ft.:
- 360
- Status:
- Active
- Beds:
- n/a
- Year built:
- 2024
- Baths:
- MLS#:
- 2277346
- Subdivision:
- Crescent Bar
ADDITIONAL INFORMATION
NEED ADDITIONAL STORAGE? Own your garage at Crescent Bar. Room for your recreational toys. Garages are insulated, sheet-rocked, painted, and wired for heat. High ceilings allow for 14' tall doors, loft storage, boats with towers or RV's. They are individually metered with a panel box in each unit. Building F offers 12' X 30' units with 10'w X 14' Tall insulated doors with power openers. The site is completely fenced and includes a power electric gate.
- Type:
- Condo
- Sq.Ft.:
- 360
- Status:
- Active
- Beds:
- n/a
- Year built:
- 2024
- Baths:
- MLS#:
- 2277336
- Subdivision:
- Crescent Bar
ADDITIONAL INFORMATION
NEED ADDITIONAL STORAGE? Own your garage at Crescent Bar. Room for your recreational toys. Garages are insulated, sheet-rocked, painted, and wired for heat. High ceilings allow for 14' tall doors, loft storage, boats with towers or RV's. They are individually metered with a panel box in each unit. Building F offers 12' X 30' units with 10'w X 14' Tall insulated doors with power openers. The site is completely fenced and includes a power electric gate.

Listing information is provided by the Northwest Multiple Listing Service (NWMLS). Based on information submitted to the MLS GRID as of {{last updated}}. All data is obtained from various sources and may not have been verified by broker or MLS GRID. Supplied Open House Information is subject to change without notice. All information should be independently reviewed and verified for accuracy. Properties may or may not be listed by the office/agent presenting the information.
The Digital Millennium Copyright Act of 1998, 17 U.S.C. § 512 (the “DMCA”) provides recourse for copyright owners who believe that material appearing on the Internet infringes their rights under U.S. copyright law. If you believe in good faith that any content or material made available in connection with our website or services infringes your copyright, you (or your agent) may send us a notice requesting that the content or material be removed, or access to it blocked. Notices must be sent in writing by email to: [email protected]).
“The DMCA requires that your notice of alleged copyright infringement include the following information: (1) description of the copyrighted work that is the subject of claimed infringement; (2) description of the alleged infringing content and information sufficient to permit us to locate the content; (3) contact information for you, including your address, telephone number and email address; (4) a statement by you that you have a good faith belief that the content in the manner complained of is not authorized by the copyright owner, or its agent, or by the operation of any law; (5) a statement by you, signed under penalty of perjury, that the information in the notification is accurate and that you have the authority to enforce the copyrights that are claimed to be infringed; and (6) a physical or electronic signature of the copyright owner or a person authorized to act on the copyright owner’s behalf. Failure to include all of the above information may result in the delay of the processing of your complaint.”
Quincy Real Estate
The median home value in Quincy, WA is $509,500. This is higher than the county median home value of $328,000. The national median home value is $338,100. The average price of homes sold in Quincy, WA is $509,500. Approximately 67.11% of Quincy homes are owned, compared to 30.62% rented, while 2.27% are vacant. Quincy real estate listings include condos, townhomes, and single family homes for sale. Commercial properties are also available. If you see a property you’re interested in, contact a Quincy real estate agent to arrange a tour today!
Quincy, Washington has a population of 7,630. Quincy is more family-centric than the surrounding county with 48.35% of the households containing married families with children. The county average for households married with children is 31.84%.
The median household income in Quincy, Washington is $63,207. The median household income for the surrounding county is $63,566 compared to the national median of $69,021. The median age of people living in Quincy is 24 years.
Quincy Weather
The average high temperature in July is 87.2 degrees, with an average low temperature in January of 23.3 degrees. The average rainfall is approximately 7.9 inches per year, with 27.2 inches of snow per year.
