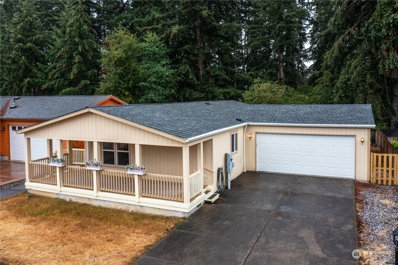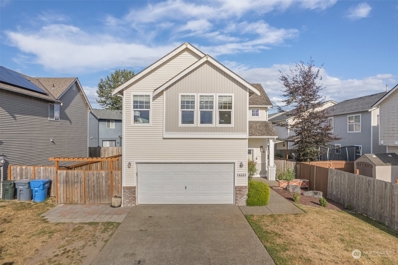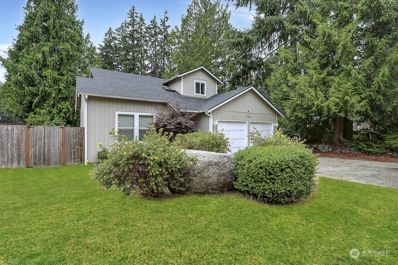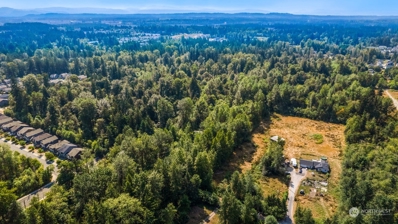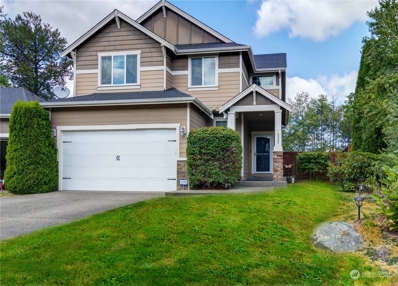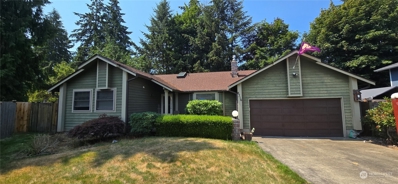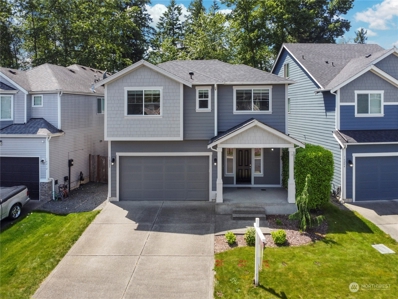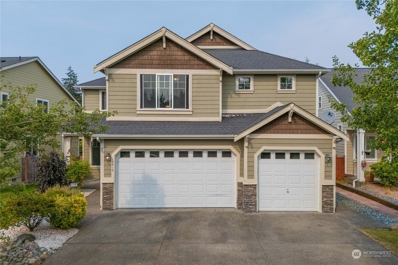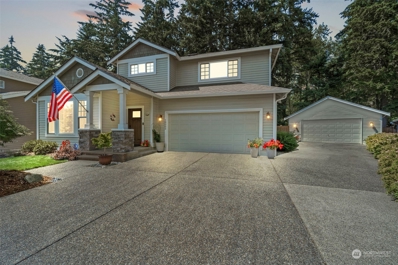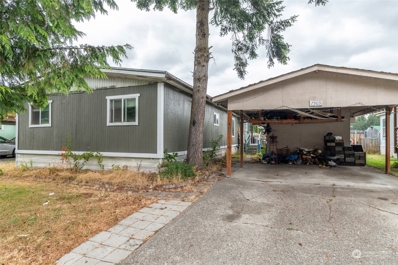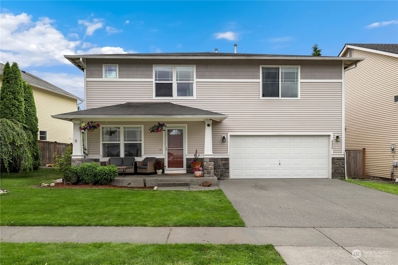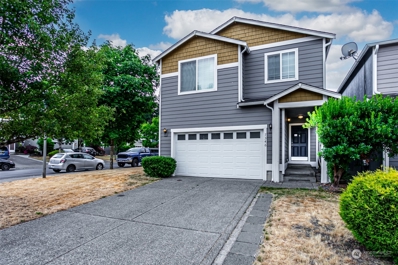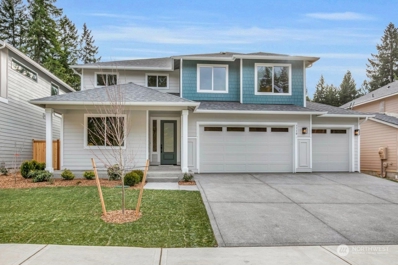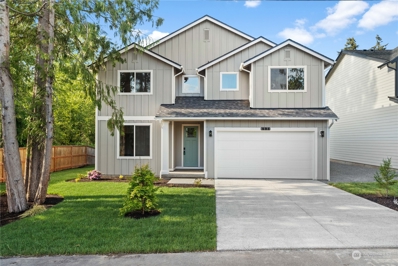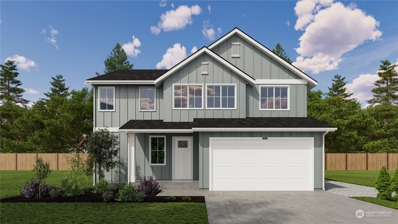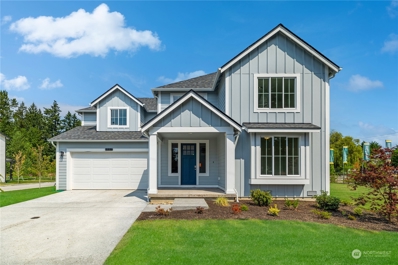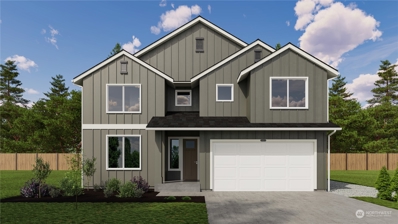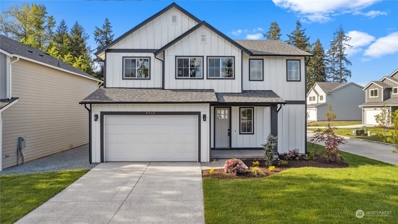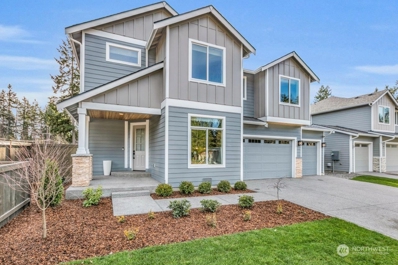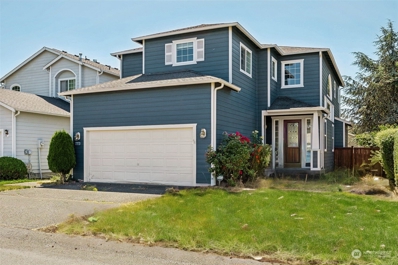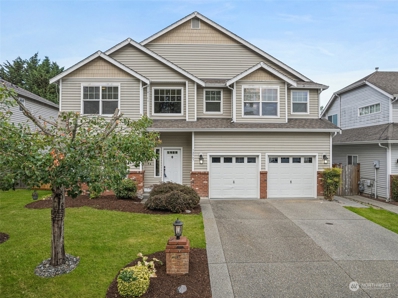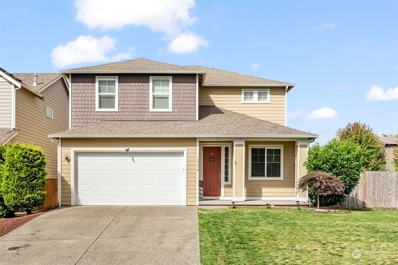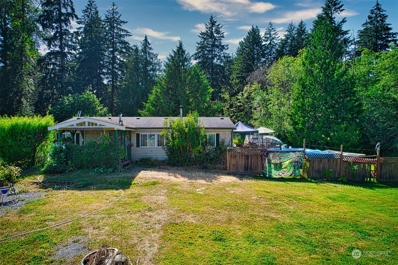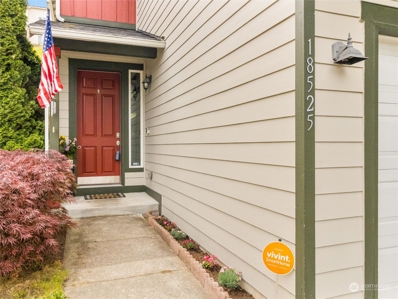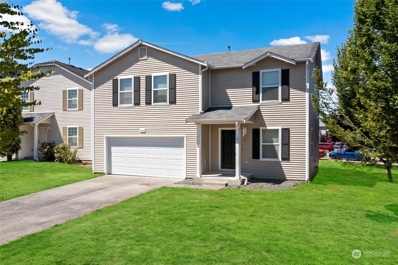Puyallup WA Homes for Rent
- Type:
- Mobile Home
- Sq.Ft.:
- 1,296
- Status:
- Active
- Beds:
- 2
- Year built:
- 2007
- Baths:
- 2.00
- MLS#:
- 2281350
- Subdivision:
- Frederickson
ADDITIONAL INFORMATION
Canyon Meadows is a 55+ gated community and the best kept secret on South Hill. You own the home and land with low HOA dues set at $35 a month. The attached 2 car garage is a rare find in a manufactured home community. This open concept home has fantastic flow with the kitchen, dining, and living room in one large space. Tons of storage and counter space make a kitchen that's ideal for gatherings. The primary suite has an attached bathroom and convenient walk in shower. The low maintenance backyard is very private with green space behind it and a storage shed. Fall in love with the oversized covered front porch. New roof in '23. Newer heat pump for AC in '23. Onsite RV parking for a low $25 -$40 month fee. Did I mention you own the land!?
- Type:
- Single Family
- Sq.Ft.:
- 1,640
- Status:
- Active
- Beds:
- 3
- Year built:
- 2005
- Baths:
- 3.00
- MLS#:
- 2285963
- Subdivision:
- South Hill
ADDITIONAL INFORMATION
What a catch! This home offers a 2.875% assumable VA loan available for all buyers ($2,350/month), ample parking for your RV or boat and no HOA here, although surrounding homes are HOA-managed. Inside, enjoy a spacious open-concept living area with a living room, kitchen, laundry, and half bath on the main floor. Upstairs, the oversized master suite features a sitting area and a 5-piece bath, plus two more bedrooms, a shared bath and flex area. The fully fenced backyard includes gated vehicle access, a partially covered deck, and garden space—ideal for entertaining. Pre-inspected and comes with all appliances. Don’t miss this chance!
- Type:
- Single Family
- Sq.Ft.:
- 1,400
- Status:
- Active
- Beds:
- 3
- Year built:
- 1986
- Baths:
- 2.00
- MLS#:
- 2280962
- Subdivision:
- South Hill
ADDITIONAL INFORMATION
- Type:
- Land
- Sq.Ft.:
- n/a
- Status:
- Active
- Beds:
- n/a
- Baths:
- MLS#:
- 2278869
- Subdivision:
- Frederickson
ADDITIONAL INFORMATION
DEVELOPMENT OPPORTUNITY! Flat and vacant 5-acre parcel in the middle of a 500+ lot development project currently underway in the surrounding neighborhood. Large developers preliminary plat shows an extension of 78th Ave E southward, abutting the subject parcel’s easterly boundary, providing future utility connection. Preliminary conceptual layout shows potentially 14 lots with rezone to MSF and PDD. Critical area report completed but no other studies obtained. Buyer to do due diligence and verify all information to their satisfaction. Seller makes no warranties as to development feasibility. Mobile home on property is not to be entered.
- Type:
- Single Family
- Sq.Ft.:
- 2,297
- Status:
- Active
- Beds:
- 4
- Year built:
- 2011
- Baths:
- 3.00
- MLS#:
- 2277757
- Subdivision:
- Puyallup
ADDITIONAL INFORMATION
WELCOME HOME !!! This gorgeous two story home features 4 bedroom and 2.5 baths. It is in the desirable quiet neighborhood of Red Hawk. This well maintained home features an open layout concept with beautiful wood floors, updated appliances, and has air conditioner. Master bedroom has a 5 piece bath with a full walk in closet. Theater room located upstairs. Large back yard for entertaining with no maintenance Trex Decking and a custom outdoor fireplace. The home backs up to a beautiful greenbelt. The community offers two full playgrounds.
- Type:
- Single Family
- Sq.Ft.:
- 1,334
- Status:
- Active
- Beds:
- 3
- Year built:
- 1985
- Baths:
- 2.00
- MLS#:
- 2277641
- Subdivision:
- South Hill
ADDITIONAL INFORMATION
Immaculately maintained South Hill Rambler nestled on a spacious lot within a peaceful cul-de-sac, complete with RV parking. Step into a welcoming covered entry that leads to a bright, open-concept living, dining, and kitchen area. Features include vaulted ceilings, laminate flooring, a cozy propane fireplace, and a well-appointed kitchen with ample cabinet space. The backyard is a serene and private oasis, featuring tall privacy fencing, a wooden deck, and a patio. Conveniently located near Gem Heights, 161/Meridian, and more!
- Type:
- Single Family
- Sq.Ft.:
- 2,157
- Status:
- Active
- Beds:
- 4
- Year built:
- 2015
- Baths:
- 3.00
- MLS#:
- 2245806
- Subdivision:
- South Hill
ADDITIONAL INFORMATION
Covered front porch welcomes you to a spacious entry w/high ceilings & wide hallway to main living area. Kitchen offers ample cabinet space, granite, SS appliances, large WI pantry, island w/breakfast bar & undermount sink overlooking the dining room & living room w/gas fireplace, .5 bath & spacious under stairs closet. Back covered patio opens to the greenbelt for added privacy + storage shed & fully fenced yard. Good size primary at the top of the stairs w/french doors, ceiling fan & large window for natural light, attached 5-pc suite & large WIC. Open loft area leads to full bath, spacious laundry room & additional bedrooms, office could be 4th room. 2-car garage offers great space w/room for over head storage. Home is being sold "As Is"
- Type:
- Single Family
- Sq.Ft.:
- 3,091
- Status:
- Active
- Beds:
- 5
- Year built:
- 2007
- Baths:
- 3.00
- MLS#:
- 2272669
- Subdivision:
- Puyallup
ADDITIONAL INFORMATION
This unique home, constructed by Carbon River Homes, offers 5 bedrooms and 2.5 baths, 3-car garage, showcasing an abundance of hardwood flooring, granite countertops with a full tiled backsplash, and impressive trim work, all contributing to an open-concept living experience. The home includes formal living and dining areas, a family room with a fireplace, a spacious bonus room upstairs, and a luxurious primary suite featuring a soaking tub, a separate shower, and a walk-in closet. Situated near a community park and nestled in a lovely neighborhood, this home is both elegant and conveniently located. Perfect blend of comfort and functionality. Commute under 15 minutes to East gate JBLM or I-5. Welcome to The Oaks at Brookfield Farms.
- Type:
- Single Family
- Sq.Ft.:
- 2,485
- Status:
- Active
- Beds:
- 4
- Year built:
- 1997
- Baths:
- 3.00
- MLS#:
- 2275773
- Subdivision:
- Silver Creek
ADDITIONAL INFORMATION
Located in the beautiful community of Silver Creek, this Puyallup gem is an entertainer's dream! Oversized composite deck w/cedar ceiling, lighting, fan & built-in heat lamps is the perfect space to enjoy the private greenbelt behind! Meticulously maintained landscaping. Formal sitting & dining room. Open kitchen w/eat in space, cherry cabinets, quarts counters & built in pantry! Living room w/gas fireplace. Office/possible 5th bedroom. 1/2 bath on main. Upstairs is the well appointed primary suite, w/5 piece bath & walk in closet. 3 spacious bedrooms & full bath. Rare 2 car attached & 2 car detached garage offers so many possibilities! Patio behind garage for hot tub. Central A/C. HOA dues incl pool, sports courts, clubhouse, & much more!
- Type:
- Manufactured Home
- Sq.Ft.:
- 1,440
- Status:
- Active
- Beds:
- 4
- Year built:
- 1977
- Baths:
- 2.00
- MLS#:
- 2271802
- Subdivision:
- Puyallup
ADDITIONAL INFORMATION
Discover your perfect home in this charming 4-bedroom, 2-bathroom manufactured home! With 1440 sq ft of well-designed space, enjoy the airy feel of vaulted ceilings and a cozy wood stove. The kitchen is a highlight, offering both functionality and style. Relax in the primary bedroom, featuring an en suite bathroom for added convenience. Outside, the large, spacious backyard provides endless possibilities for outdoor enjoyment. Additional perks include a 2-car carport, ensuring ample parking and protection. Don’t miss out on this inviting and practical home!
- Type:
- Single Family
- Sq.Ft.:
- 3,209
- Status:
- Active
- Beds:
- 5
- Year built:
- 2004
- Baths:
- 3.00
- MLS#:
- 2260634
- Subdivision:
- Puyallup
ADDITIONAL INFORMATION
The space you need at the price you want, located in the fantastic Silver Creek community! Come and see this fantastic 3,200+ sq. ft home with new paint and flooring throughout! Boasting a Jr. Suite on the main level and 4 additional bedrooms upstairs and THREE huge living spaces! The kitchen has slab granite, all SS appliances and a huge countertop for tons of barstool seating! Upstairs you'll find huge bedrooms with a walk in closet in every room! The primary suite is HUGE with a massive closet and private en suite! Conveniently located to Carson Elementary, shopping, dining & all that South Hill has to offer! Just a short drive to JBLM's East Gate too! This GATED community is perfect, with parks, courts & even a clubhouse for residents!
- Type:
- Single Family
- Sq.Ft.:
- 2,029
- Status:
- Active
- Beds:
- 3
- Year built:
- 2005
- Baths:
- 3.00
- MLS#:
- 2271477
- Subdivision:
- Puyallup
ADDITIONAL INFORMATION
Welcome to Hasons Estates. Offering 3-bedrooms, 2.5-bathroom home located on a corner lot with 2029 sqft of living space, this property offers a comfortable and stylish living environment. Step inside and be greeted by the spacious and bright interior, engineered floors throughout. The kitchen boasts a breakfast bar, stainless steel appliances and granite slab counters. The primary bedroom includes a walk-in closet, soaking tub and dual vanity sinks. 2nd Floor also offers a loft area, great for a home office. Located in a desirable neighborhood, this property offers a peaceful retreat while still being within easy reach of amenities
- Type:
- Single Family
- Sq.Ft.:
- 3,609
- Status:
- Active
- Beds:
- 4
- Year built:
- 2024
- Baths:
- 3.00
- MLS#:
- 2271191
- Subdivision:
- Puyallup
ADDITIONAL INFORMATION
Welcome to Timber Ridge Estates, Oakridge Homes' newest community in Puyallup, conveniently located off 78th Ave E between Canyon Rd & Meridian Ave E w/ endless options for shopping, restaurants, freeway access, etc! This 3,609 SQ FT home boasts a chef's kitchen w/ custom built cabinets, quartz counters w/ full height backsplash, SS appliances & butler's pantry w/ tons of storage. Spacious family rm w/ FP & large slider leading to outdoor living area. Primary suite w/ dual walk-in closets, free standing tub & private water closet. Spacious leisure rm, perfect for entertaining. Other features: 3-car garage, heat pump, electric car charger, front & backyard landscaping & more! Hurry, while there's still time to choose colors & finishes!
- Type:
- Single Family
- Sq.Ft.:
- 2,510
- Status:
- Active
- Beds:
- 4
- Year built:
- 2024
- Baths:
- 3.00
- MLS#:
- 2270800
- Subdivision:
- South Hill
ADDITIONAL INFORMATION
Welcome to your new home in the vibrant Holland Meadows community! This beautifully crafted Sager Family Homes "Burrows" floor plan is designed for both comfort & style. This open floor plan home features 4 bedrooms and 2.75 bathrooms, including a coveted main-floor bedroom with a three-quarter bath—ideal for guests or multi-generational living. The seamless flow into the living and dining areas makes it perfect for entertaining. Upstairs, enjoy the privacy of 3 spacious bedrooms & 2 full bathrooms. Step outside to your private outdoor patio, perfect for relaxing or entertaining. With its modern design, thoughtful layout, and prime location new local amenities, this home is ready to welcome you into a new era of comfortable, modern living.
- Type:
- Single Family
- Sq.Ft.:
- 2,802
- Status:
- Active
- Beds:
- 5
- Year built:
- 2023
- Baths:
- 3.00
- MLS#:
- 2270807
- Subdivision:
- South Hill
ADDITIONAL INFORMATION
Experience premier modern living in the intimate Holland Meadows community, featuring just 7 new Craftsman homes. The Sager Family Homes "Bainbridge" floorplan features an open layout with a contemporary kitchen that flows seamlessly into a spacious living area. The main floor also includes a versatile bedroom and a three-quarter bath, ideal for guests, home office, or multi-generational living. Upstairs, enjoy a spacious loft ideal for relaxation or play. The primary bedroom features a generous walk-in closet. Two additional bedrooms and a practical utility/laundry room complete the upper level. With a 2-car garage, outdoor patio, and close proximity to shopping, dining, and recreational amenities, this home caters to any lifestyle.
- Type:
- Single Family
- Sq.Ft.:
- 2,908
- Status:
- Active
- Beds:
- 4
- Year built:
- 2024
- Baths:
- 3.00
- MLS#:
- 2270814
- Subdivision:
- South Hill
ADDITIONAL INFORMATION
Experience exceptional living in the Holland Meadows community, where only 7 new Craftsman homes are available. The Sager Family Homes "Drayton" floor plan features an open layout with a grand vaulted entry that sets the tone for sophisticated design. The modern kitchen is perfect for culinary adventures, while the main floor also includes a versatile bedroom & three-quarter bath, ideal for guests or multi-generational living. Upstairs, the primary bedroom offers a spacious walk-in closet, complemented by 2 additional bedrooms and a practical utility/laundry room. With a 3-car tandem garage, never want for more storage space - or use it as a workshop area. Location! Great proximity to shopping, dining, and recreational amenities.
- Type:
- Single Family
- Sq.Ft.:
- 2,483
- Status:
- Active
- Beds:
- 4
- Year built:
- 2024
- Baths:
- 3.00
- MLS#:
- 2270811
- Subdivision:
- South Hill
ADDITIONAL INFORMATION
Welcome to your new home in the vibrant Holland Meadows community! This beautifully crafted Sager Family Homes "Burrows" floor plan is designed for both comfort & style. This open floor plan home features 4 bedrooms and 2.75 bathrooms, including a coveted main-floor bedroom with a full bathroom—ideal for guests or multi-generational living. The seamless flow into the living and dining areas makes it perfect for entertaining. Upstairs, enjoy the privacy of 3 spacious bedrooms & 2 full bathrooms. Step outside to your private outdoor patio, perfect for relaxing or entertaining. With its modern design, thoughtful layout, and prime location new local amenities, this home is ready to welcome you into a new era of comfortable, modern living.
- Type:
- Single Family
- Sq.Ft.:
- 2,536
- Status:
- Active
- Beds:
- 4
- Year built:
- 2024
- Baths:
- 3.00
- MLS#:
- 2270803
- Subdivision:
- South Hill
ADDITIONAL INFORMATION
Discover a rare gem in the Holland Meadows community, featuring just 7 unique homes. The Sager Family Homes "Decatur" floor plan showcases an open layout designed for modern living. The spacious main floor includes a contemporary kitchen with sleek finishes and a convenient walk-in pantry. Upstairs, find the private primary bedroom with a luxurious walk-in closet, alongside 3 additional bedrooms and a well-appointed utility/laundry room. The home also features a 3-car tandem garage, offering ample space for all your needs. The garage enters into the home with a mudroom-styled entry, providing a perfect transition into the house. Enjoy the benefits of a prime location, just minutes from shopping, dining, and recreational amenities.
- Type:
- Single Family
- Sq.Ft.:
- 3,302
- Status:
- Active
- Beds:
- 4
- Year built:
- 2023
- Baths:
- 3.00
- MLS#:
- 2270502
- Subdivision:
- Puyallup
ADDITIONAL INFORMATION
This 3,302 SF home is located on a huge homesite & boasts a chef's kitchen w/ custom cabinets, quartz counters w/ full height backsplash & SS appliances. Spacious family rm w/ FP & large slider leading to covered outdoor living area, allowing for an abundance of natural light. Primary suite w/ walk-in closet, free standing tub & private water closet. Spacious leisure rm, perfect for entertaining! Other features include 3-car garage, heat pump, electric car charger, front & backyard landscaping & more! Timber Ridge Estates in Puyallup is conveniently located off 78th Ave E between Canyon Rd & Meridian Ave E w/ endless options for shopping, restaurants, freeway access, etc.
- Type:
- Single Family
- Sq.Ft.:
- 2,191
- Status:
- Active
- Beds:
- 4
- Year built:
- 2002
- Baths:
- 3.00
- MLS#:
- 2269746
- Subdivision:
- Silver Creek
ADDITIONAL INFORMATION
Welcome to Silver Creek! This private, gated community is home to an incredible Puyallup opportunity! A home built for a crowd, walking inside you are greeted by grand vaulted ceilings, tons of natural light, arched casings, and formal entertaining spaces. The kitchen, eat-in dining, and family room host a gas fireplace for cozy PNW days and backyard access! Upstairs, the massive primary suite awaits with more vaulted ceilings, elevated niche for your favorite decor, walk-in closet, & Ensuite with Soaker Tub! Three guest rooms and guest bath with double-vanity gives space to grow! The community includes a Clubhouse, Tennis & Athletic Courts, Playgrounds, and Parks, all in a wonderfully convenient South Hill location! See this one today!
- Type:
- Single Family
- Sq.Ft.:
- 2,438
- Status:
- Active
- Beds:
- 4
- Year built:
- 2004
- Baths:
- 3.00
- MLS#:
- 2269581
- Subdivision:
- South Hill
ADDITIONAL INFORMATION
Don't miss this quiet home in a gated community. New roof has just been installed! Great layout with open concept living/kitchen area that has large clearstory windows to let all the natural light in! Formal dining and private office on main too! Well cared for home with new paint on every wall, and new carpets in all the bedrooms. Primary is extra large with a great walk in closet off the primary bath. Convenient laundry room on second floor so it is close to all the bedrooms. Bonus Tandem garage for extra storage or build a small business, the options are endless! Shaded backyard with a hot tub to relax in at the end of the day! Welcome home!
- Type:
- Single Family
- Sq.Ft.:
- 2,252
- Status:
- Active
- Beds:
- 3
- Year built:
- 2015
- Baths:
- 3.00
- MLS#:
- 2266877
- Subdivision:
- South Hill
ADDITIONAL INFORMATION
Welcome Home! This spectacular home located in Brookfield Farms features 3 bed, 2.5 bath and is located within the desirable Puyallup School District. Perfectly situated on a corner lot, this is just the home you have been waiting for! Upon entering, you will fall in love with the floorplan, featuring a front office, dining room, family room and open kitchen. Upstairs, you will love the large primary en-suite, 2 more bedrooms and upstairs bonus room. Conveniently located near shopping, freeways, restaurants, entertainment and recreation.
- Type:
- Land
- Sq.Ft.:
- n/a
- Status:
- Active
- Beds:
- n/a
- Baths:
- MLS#:
- 2275593
- Subdivision:
- South Hill
ADDITIONAL INFORMATION
Prime residential development property in low-traffic Puyallup neighborhood, yet just minutes from South Hill shopping and freeway. This beautiful shy-5 acre piece has a wetlands reconaisance already done and sewer is right in front at the driveway (buyer to confrm). This is beautifully treed and would make amazing upper-end home sites. There is an existing manufactured home and huge garage/shop. County says 4 lots per acre.
- Type:
- Single Family
- Sq.Ft.:
- 1,588
- Status:
- Active
- Beds:
- 3
- Year built:
- 2004
- Baths:
- 3.00
- MLS#:
- 2263403
- Subdivision:
- Spanaway
ADDITIONAL INFORMATION
Welcome to Silver Pointe in Puyallup! This three bedroom 2.5 bath single family condo is conveniently located minutes from shopping, restaurants, and a short commute to JBLM. Low HOA, Fully fenced in yard, New furnace, New appliances, New roof, and this adorable home also comes with AC for those Hot summer days! Stop by and check it out! You wont want to miss this one!
- Type:
- Single Family
- Sq.Ft.:
- 2,174
- Status:
- Active
- Beds:
- 4
- Year built:
- 2006
- Baths:
- 3.00
- MLS#:
- 2261523
- Subdivision:
- South Hill
ADDITIONAL INFORMATION
Sellers offering an exciting brand new permanent rate buy down opportunity!! Spacious light filled home in Fox Hill community with large corner lot close to schools, parks, playgrounds, shops and everything you might need. Open concept living room and dining room with newer luxury vinyl planking and kitchen with almost new refrigerator, gas stove and lots of storage--you won't believe how big the pantry is! Upstairs has comfortably sized primary suite with huge walk in closet and ensuite bath. 3 other bedrooms, a full bath and full sized washer and dryer in handy upstairs utility room. Large two car garage and a 1/2 bath complete the main floor.

Listing information is provided by the Northwest Multiple Listing Service (NWMLS). Based on information submitted to the MLS GRID as of {{last updated}}. All data is obtained from various sources and may not have been verified by broker or MLS GRID. Supplied Open House Information is subject to change without notice. All information should be independently reviewed and verified for accuracy. Properties may or may not be listed by the office/agent presenting the information.
The Digital Millennium Copyright Act of 1998, 17 U.S.C. § 512 (the “DMCA”) provides recourse for copyright owners who believe that material appearing on the Internet infringes their rights under U.S. copyright law. If you believe in good faith that any content or material made available in connection with our website or services infringes your copyright, you (or your agent) may send us a notice requesting that the content or material be removed, or access to it blocked. Notices must be sent in writing by email to: [email protected]).
“The DMCA requires that your notice of alleged copyright infringement include the following information: (1) description of the copyrighted work that is the subject of claimed infringement; (2) description of the alleged infringing content and information sufficient to permit us to locate the content; (3) contact information for you, including your address, telephone number and email address; (4) a statement by you that you have a good faith belief that the content in the manner complained of is not authorized by the copyright owner, or its agent, or by the operation of any law; (5) a statement by you, signed under penalty of perjury, that the information in the notification is accurate and that you have the authority to enforce the copyrights that are claimed to be infringed; and (6) a physical or electronic signature of the copyright owner or a person authorized to act on the copyright owner’s behalf. Failure to include all of the above information may result in the delay of the processing of your complaint.”
Puyallup Real Estate
The median home value in Puyallup, WA is $343,100. This is higher than the county median home value of $341,600. The national median home value is $219,700. The average price of homes sold in Puyallup, WA is $343,100. Approximately 68.15% of Puyallup homes are owned, compared to 24.87% rented, while 6.98% are vacant. Puyallup real estate listings include condos, townhomes, and single family homes for sale. Commercial properties are also available. If you see a property you’re interested in, contact a Puyallup real estate agent to arrange a tour today!
Puyallup, Washington 98375 has a population of 56,379. Puyallup 98375 is more family-centric than the surrounding county with 37.81% of the households containing married families with children. The county average for households married with children is 33.08%.
The median household income in Puyallup, Washington 98375 is $79,620. The median household income for the surrounding county is $63,881 compared to the national median of $57,652. The median age of people living in Puyallup 98375 is 34.2 years.
Puyallup Weather
The average high temperature in July is 75.1 degrees, with an average low temperature in January of 33.9 degrees. The average rainfall is approximately 46.6 inches per year, with 4.8 inches of snow per year.
