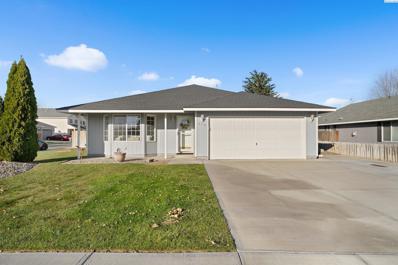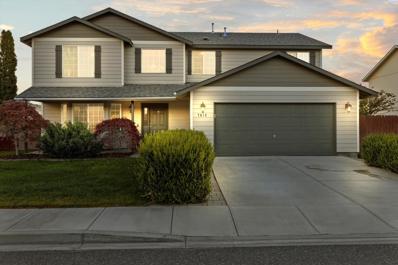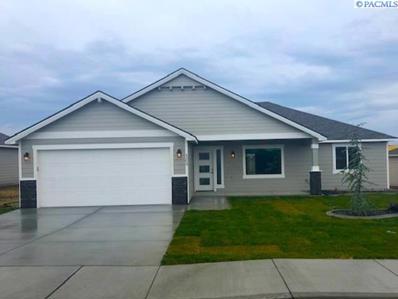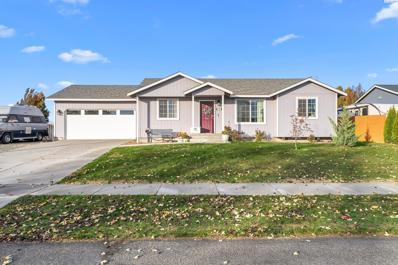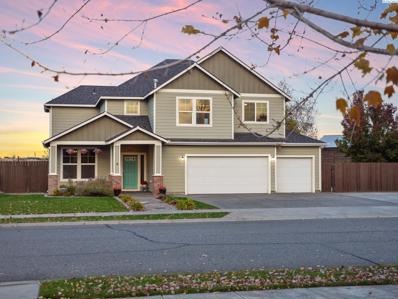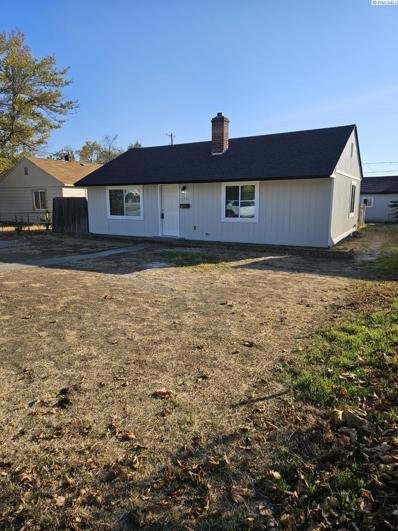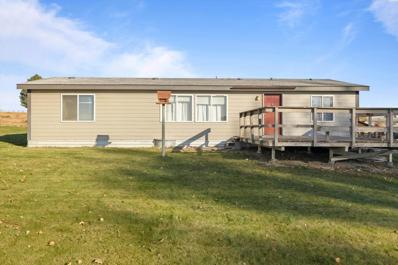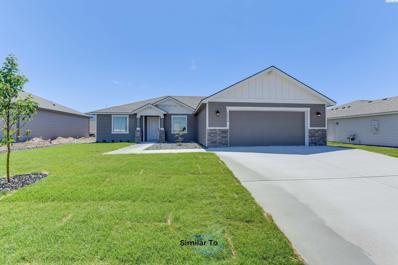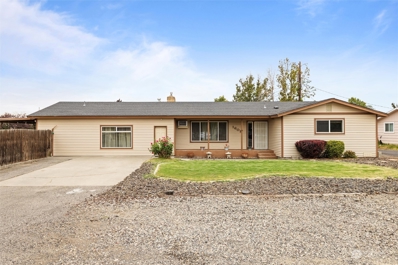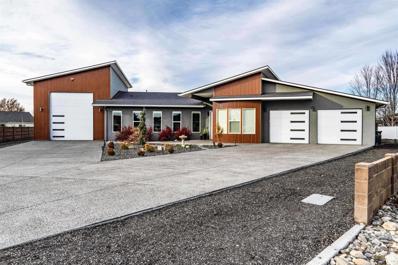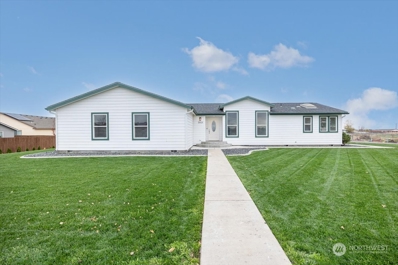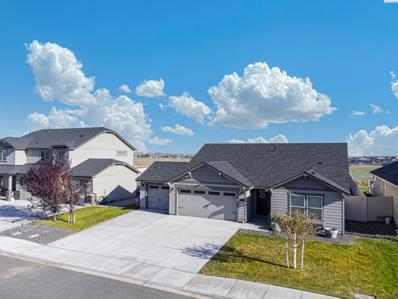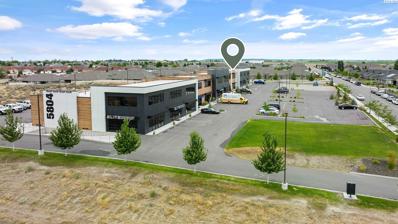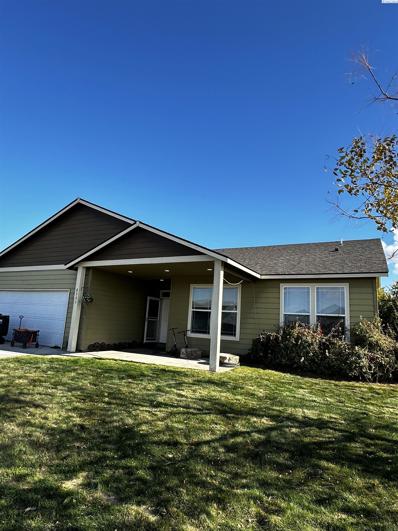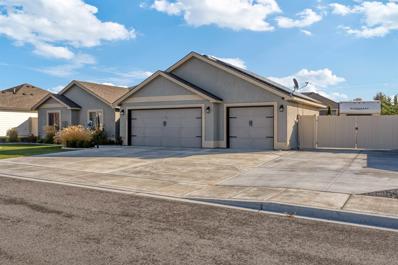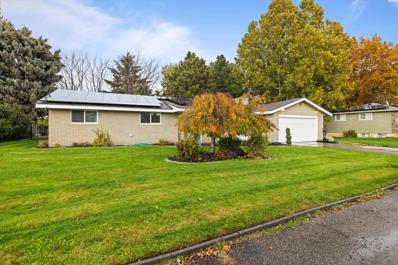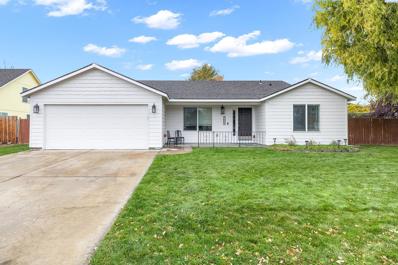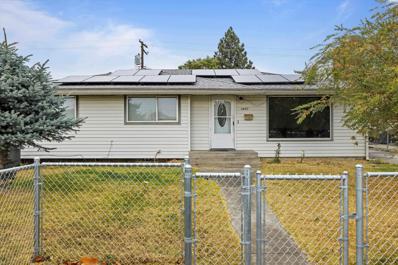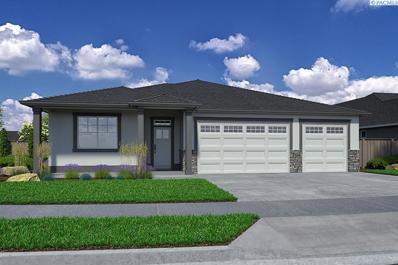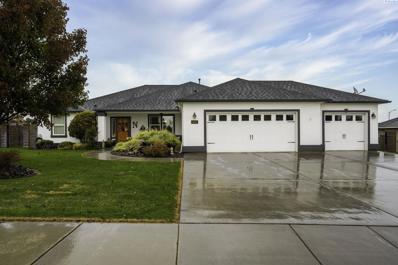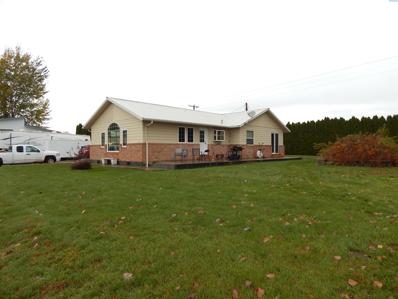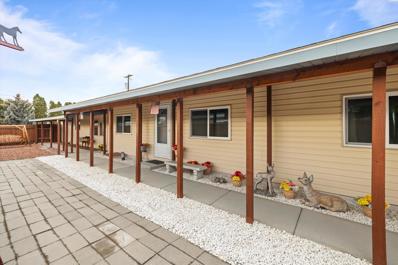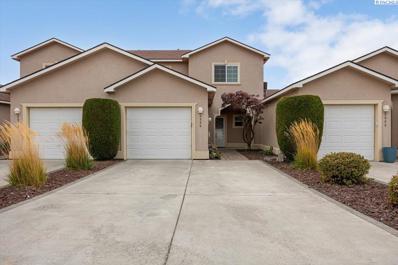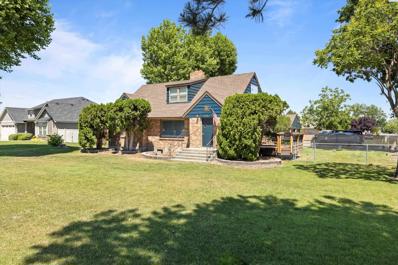Pasco WA Homes for Rent
The median home value in Pasco, WA is $425,000.
This is
higher than
the county median home value of $398,200.
The national median home value is $338,100.
The average price of homes sold in Pasco, WA is $425,000.
Approximately 66.18% of Pasco homes are owned,
compared to 29.29% rented, while
4.53% are vacant.
Pasco real estate listings include condos, townhomes, and single family homes for sale.
Commercial properties are also available.
If you see a property you’re interested in, contact a Pasco real estate agent to arrange a tour today!
$375,000
6119 Wrigley Drive Pasco, WA 99301
- Type:
- Other
- Sq.Ft.:
- 1,556
- Status:
- NEW LISTING
- Beds:
- 3
- Lot size:
- 0.17 Acres
- Year built:
- 1999
- Baths:
- 2.00
- MLS#:
- 280145
ADDITIONAL INFORMATION
Move-in ready with new flooring and freshly painted, this rambler is so inviting! Thereâ??s extra off-street parking with an expanded driveway, and a large corner lot, so thereâ??s plenty of room for parking your boat or RV, or creating the backyard garden of your dreams. Conveniently located in west Pasco.
$459,900
7612 Galiano Dr. Pasco, WA 99301
- Type:
- Other
- Sq.Ft.:
- 2,501
- Status:
- NEW LISTING
- Beds:
- 4
- Lot size:
- 0.17 Acres
- Year built:
- 2002
- Baths:
- 3.00
- MLS#:
- 280137
ADDITIONAL INFORMATION
MLS# 280137 This beautifully updated West Pasco home is truly move-in ready! With 4 bedrooms, 2.5 baths, and plenty of space across two stories, it offers comfort and versatility for modern living. Separate living areas and a formal dining room provide room to gather or relax, while the granite countertops and stainless-steel appliances in the kitchen make it a chefâ??s delight. Throughout the home, youâ??ll find low-maintenance laminate flooring in the bedrooms and living spaces, with tile in the bathrooms for easy upkeep.The primary bathroom is a standout, boasting painted cabinetry, a new countertop, dual sinks, a luxurious jetted tub, and extensive tile work. Outside, the fully irrigated and fenced yard is a gardener's paradise, with meticulously maintained landscaping, a covered porch for shaded outdoor enjoyment, and two storage sheds for added convenience. The garage, currently a versatile office/bonus area, can easily be converted back as needed.Situated in a prime location near shopping, dining, and with quick highway access, this immaculate property is a must-see for anyone looking for a ready-to-move-in home that combines style, function, and convenience!
$419,900
4309 Vermilion Ln Pasco, WA 99301
- Type:
- Other
- Sq.Ft.:
- 1,523
- Status:
- NEW LISTING
- Beds:
- 3
- Lot size:
- 0.17 Acres
- Year built:
- 2018
- Baths:
- 2.00
- MLS#:
- 280134
- Subdivision:
- RICHLAND CNTRL
ADDITIONAL INFORMATION
MLS# 280134 Location, location! This beautiful home is tucked into a quiet neighborhood, but only minutes from local schools, shopping, restaurants and freeway entrances! This 3-bedroom, 2 bath split bedroom floor plan features vaulted ceilings, granite counters in the kitchen and bathrooms, stainless steel appliances, primary bedroom walk-in closet and luxury vinyl plank flooring throughout. The fully fenced backyard has plenty of space to play as well as a large garden area and covered patio for get togethers or a family dinner outside. Make this home yours today!
$365,000
4907 Sinai Dr Pasco, WA 99301
- Type:
- Other
- Sq.Ft.:
- 1,144
- Status:
- NEW LISTING
- Beds:
- 3
- Lot size:
- 0.24 Acres
- Year built:
- 1999
- Baths:
- 2.00
- MLS#:
- 280132
- Subdivision:
- PASCO WEST
ADDITIONAL INFORMATION
Welcome to your new home!! This home is 3 bed 2 bath, open floor plan, with raised ceilings and LVP floors. Enjoy the great storage options with a two car garage and additional RV parking, as well as a fully fenced back yard with so much potential. The seller is highly motivated and can't wait for you to come check it out!
$579,000
10611 Oak Ln Pasco, WA 99301
- Type:
- Other
- Sq.Ft.:
- 2,317
- Status:
- NEW LISTING
- Beds:
- 5
- Lot size:
- 0.28 Acres
- Year built:
- 2005
- Baths:
- 3.00
- MLS#:
- 280103
- Subdivision:
- PASCO WEST
ADDITIONAL INFORMATION
MLS# 280103 Quality, timeless, turnkey 2-story home in desirable West Pasco. Built 2005. Well-maintained, squeaky clean and truly move-in ready. Tall ceilings on main level. 5 bedrooms total: 4 bedrooms upstairs and 5th bedroom (or office) on main level. 3-car garage. Kitchen with handsome granite countertops and new backsplash. 2 gas fireplaces. Upgraded irrigation + drip lines. Fully fenced backyard. Front of home faces west so backyard is cool in summer. Large covered patio with 2 ceiling fans and lighting. 10' x 12' shed included. 20' x 24' concrete pad. 19' x 33' Boat/RV parking on side of home. Home feeds into acclaimed Livingston Elementary. Seller pre-inspection available. Come take a look - new home for the holidays?
$299,900
1908 Shoshone Pasco, WA 99301
- Type:
- Other
- Sq.Ft.:
- 735
- Status:
- NEW LISTING
- Beds:
- 2
- Lot size:
- 0.13 Acres
- Year built:
- 1949
- Baths:
- 1.00
- MLS#:
- 280098
- Subdivision:
- PASCO CNTRL
ADDITIONAL INFORMATION
Beautiful little home with 2 bed, 1 full bath, and stackable washer & dryer so you even have a little laundry closet. This home has been completely redone from studs/foundation up. Plumbing, electrical, roof, windows, LVP flooring, counters, paint, mini split for heating & cooling, lights, paint, etc etc....it is as cute as can be and all brand new. Nice covered back patio w/storage area and large yard partially fenced. Back alley access to the really nice detached 1 car garage that has also been completely redone. Lots of parking in the back, as well as a driveway up front. Great central location close to shopping, schools, banks, restaurants and anything you need. This is like buying a brand new home without waiting for construction to finish. Come take a look as this one will likely go quick.
$90,000
11 Nicole Pasco, WA 99301
- Type:
- Other
- Sq.Ft.:
- 1,404
- Status:
- NEW LISTING
- Beds:
- 3
- Lot size:
- 0.03 Acres
- Year built:
- 1998
- Baths:
- 2.00
- MLS#:
- 280094
ADDITIONAL INFORMATION
MLS# 280094 Home Is a Marlette Good Sense Home with Lap Siding, was a Granny Home and One owner, Needs to be Moved. Has a large kitchen with plenty of cabinet space, Pantry and Island. Oven/Range and refrigerator stay with the home. Kitchen has a nice sized dining area. Master Bed room has a full bath room, has shelving and one sink vanity, with large counter space. Master bed room also has a walk-in closet.There is room separation between the 2 bed rooms and the master bed room.Nice sized utility room, washer and dryer stay with the home.Home needs to be moved from present location at buyers expense.
$444,850
10518 Danube Dr Pasco, WA 99301
- Type:
- Other
- Sq.Ft.:
- 1,586
- Status:
- NEW LISTING
- Beds:
- 3
- Lot size:
- 0.18 Acres
- Year built:
- 2024
- Baths:
- 2.00
- MLS#:
- 280065
- Subdivision:
- PASCO WEST
ADDITIONAL INFORMATION
A beautiful Pro Made Home with Hardy Plank siding. Upon entering you will notice the foyer is open to spacious great room with vaulted ceiling. Kitchen includes stainless steel appliances, quality cabinets with soft close doors and drawers, pantry, quartz countertops, island and full height tile backsplash. The covered patio is great for entertaining and easy access to the yard with front yard UGS and front yard landscape. Master bedroom with access to en-suite with walk-in shower, vanity, quartz countertops and walk-in closet. Please visit our homes to see what we offer and what sets us apart from other builders. Exceptional Value; Uncompromised Quality. Builder includes a warranty as well.
$379,900
1608 Road 30 Pasco, WA 99301
- Type:
- Single Family
- Sq.Ft.:
- 2,198
- Status:
- NEW LISTING
- Beds:
- 3
- Year built:
- 1967
- Baths:
- 3.00
- MLS#:
- 2309552
- Subdivision:
- Pasco
ADDITIONAL INFORMATION
Welcome to 1608 Road 30, Pasco, WA! This 3 bedroom, 2.5 bath single story rambler over 2,000 sq. ft. of living space with great potential. The updated kitchen features granite countertops, stainless steel appliances and ample cabinet space. Recent upgrades include new windows, roof, HVAC system, water heater and vinyl siding (all within the last 6-10 years). The home is ready for your personal touch, with a spacious entertainment area, wet bar and a fully fenced backyard with an in-ground pool, covered patio and half bath. Conveniently located near the interstate, schools, shopping and dining.
$999,900
6509 Pearl Court Pasco, WA 99301
- Type:
- Other
- Sq.Ft.:
- 3,416
- Status:
- NEW LISTING
- Beds:
- 4
- Lot size:
- 0.53 Acres
- Year built:
- 2020
- Baths:
- 5.00
- MLS#:
- 280055
ADDITIONAL INFORMATION
MLS#280055Experience luxury, versatility, and unparalleled amenities in this unique property designed for multigenerational living. The main home welcomes you with a stunning master suite, featuring high-end finishes such as sleek granite countertops, refined tile accents, an oversized shower, and a sunken tub for the ultimate relaxation. A built-in vanity and expansive master closet complete this luxurious retreat. Premium engineered flooring, designer lighting, and sophisticated fixtures set a remarkable tone throughout, complemented by a cozy gas fireplace for added ambiance. The gourmet kitchen is a true showpiece, offering granite countertops, extra-tall cabinets, a gas range, a walk-in pantry, and a tucked-away coffee bar. On the opposite side of the home, a private mini master suite with high-end finishes provides comfort and elegance, perfect for guests or extended family. An impressive in-law quarter is located on the property, boasting high-end quartz countertops, stylish laminate flooring, large windows, and a skylight that floods the space with natural light. This suite includes a bedroom, a full bathroom, stackable laundry, and a pre-plumbed and wired setup ready for expansion into additional living space if desired. The property also includes an extraordinary, extra-tall 16-ft shop with a 12x16 garage door, fully pre-wired for a Tesla charger, lift installations, and security cameras. Inside, youâ??ll find a man door, a full bathroom upstairs, and a deck with an unfinished sauna for relaxation. Tall windows, fully insulated walls and ceiling, and pre-plumbing and wiring make this shop versatile enough for future development into extra living space or a functional workspace. Additionally, hookups are ready for hot tubs and a gas fire pit to elevate your outdoor living experience. With dual master suites and the option to house two in-law living spaces, this home is a rare find, designed to accommodate your lifestyle with unmatched convenience and luxury. This property doesnâ??t just offer a homeâ??itâ??s a complete lifestyle experience! Call your Favorite Realtoer for a Private Showing Appt.
$539,900
5919 N Road 58 Pasco, WA 99301
- Type:
- Other
- Sq.Ft.:
- 2,160
- Status:
- NEW LISTING
- Beds:
- 3
- Lot size:
- 1.11 Acres
- Year built:
- 2011
- Baths:
- 2.00
- MLS#:
- 280053
ADDITIONAL INFORMATION
MLS# 280053 Welcome to 5919 N Rd 58 in Pasco, WAâ??an exceptional home that combines style, comfort, and convenience in one of Pascoâ??s sought-after neighborhoods! This 3-bedroom, 2-bath residence spans over 2,160 sq. ft. and offers an inviting, open-concept layout ideal for modern living. Step into a sunlit entryway that flows effortlessly into the spacious living room, where large windows and skylights bring in natural light and frame picturesque views of the beautifully landscaped yard.The heart of the home, the kitchen, is a chefâ??s delight with its sleek stainless steel appliances, generous quartz countertops, a large peninsula with seating, and ample cabinetry for storage. It opens up to both the dining area and family room, creating a seamless space for entertaining and gatherings.The primary suite is a true sanctuary, featuring two spacious walk-in closets, and a luxurious en-suite bath with a soaking tub, double vanity, and a separate shower. The additional bedrooms are generously sized with walk in closets and share a well-appointed bathroom.Outside, the expansive backyard is fully fenced, offering a private oasis for relaxation or entertaining. Enjoy BBQs, gardening, or simply unwind under the shade of the covered patio. Additional features include a two-car garage, a 24â??x36â?? shop that is dual heated via propane as well as a wood stove, RV parking, and a dedicated laundry room.Located close to top-rated schools, parks, shopping, and dining, this home offers a wonderful lifestyle opportunity. Donâ??t miss the chance to own this turn-key property in the heart of West Pasco!
$539,900
5919 N Road 58 Pasco, WA 99301
- Type:
- Manufactured Home
- Sq.Ft.:
- 2,160
- Status:
- NEW LISTING
- Beds:
- 3
- Year built:
- 2011
- Baths:
- 2.00
- MLS#:
- 2309124
- Subdivision:
- Pasco
ADDITIONAL INFORMATION
Step into a sunlit entry that flows effortlessly into the spacious LV, where large windows & skylights bring in natural light & frame picturesque views of the beautifully landscaped yard. The K is a chef’s delight with sleek SS appliances, quartz countertops, large peninsula with seating & ample cabinetry. It opens up to both the dining area & family room, creating a seamless space for entertaining & gatherings. The primary suite features 2 spacious walk-in closets & a luxurious en-suite bath with jetted tub, dual vanity & separate shower. Additional bdrs are generously sized with walk in closets & share a well-appointed bathroom. Includes a large fenced backyard, 2-car garage, 24’x36’ shop dual heated via propane & wood stove & RV parking.
$435,000
6201 Curlew Lane Pasco, WA 99301
- Type:
- Other
- Sq.Ft.:
- 1,412
- Status:
- NEW LISTING
- Beds:
- 3
- Lot size:
- 0.21 Acres
- Year built:
- 2020
- Baths:
- 2.00
- MLS#:
- 280042
ADDITIONAL INFORMATION
MLS# 280042 Welcome to your perfect home! This immaculate property, built in 2020, showcases the perfect blend of modern design and meticulous care. Situated in an ideal location, this home features a thoughtful split layout that maximizes space and comfort. As you step inside, you'll appreciate the attention to detail, highlighted by upgraded LVP flooring throughout the master bedroom and living areas. The heart of the home boasts stunning cabinets and countertops, providing both beauty and functionality for your culinary adventures. Large pantry Enjoy peace of mind with a comprehensive security system, featuring hardwired Reolink cameras to keep your home safe. The exterior is equally impressive, with drip lines for the flower beds and a fully equipped shed installed in 2022. The underground sprinklers, complete with a timer box, ensure your landscaping stays vibrant with minimal effort. With a spacious 3-car garage, you'll have plenty of room for vehicles, storage, or a workshop. This home truly has it all and is perfect for anyone looking to settle into a beautiful, well-maintained space. Don't miss the opportunity to see this amazing home. Go schedule your visit today! It is perfect for YOU!
- Type:
- Office
- Sq.Ft.:
- n/a
- Status:
- NEW LISTING
- Beds:
- n/a
- Lot size:
- 3 Acres
- Year built:
- 2017
- Baths:
- MLS#:
- 280029
ADDITIONAL INFORMATION
Retail/Office/Flex Suite available in west Pasco, in Road 90 Professional Business Park. Offering a total of 3,200 SF. Suite I is available for immediate occupancy. Currently built out as retail space, approximately 2,200 SF open concept on main floor, with ADA restroom and commercial overhead bay door. Second floor offers 1,200 SF of open concept. Lots of parking and access to shared loading dock. Street frontage off Rd 90, high visibility from busy Sandifur Parkway and easy highway access from Rd. 100. LA related to owner.
$405,000
6303 Panther Lane Pasco, WA 99301
- Type:
- Other
- Sq.Ft.:
- 1,771
- Status:
- NEW LISTING
- Beds:
- 3
- Lot size:
- 0.18 Acres
- Year built:
- 2012
- Baths:
- 2.00
- MLS#:
- 280034
- Subdivision:
- PASCO WEST
ADDITIONAL INFORMATION
MLS# 280034 Welcome to 6303 Panther Lane, a charming 3-bedroom, 2-bathroom home designed with privacy and functionality in mind! Nestled in a quiet neighborhood, this home offers a spacious open-concept kitchen, dining, and family room area that makes it perfect for entertaining or enjoying cozy family time.The master suite is thoughtfully positioned on the opposite end of the home from the other two bedrooms offering privacy. Step outside to discover a fenced backyard, complete with a step-down BBQ pit perfect for hosting gatherings. A newer shed on a concrete pad offers ample storage, and the large concrete area is ideal for kidsâ?? activities, from bike riding to setting up a basketball court.This home needs some TLC to reach its full potential, but it's a wonderful opportunity for a buyer looking to personalize their space. With a little updating, this property can shine and become the ideal haven you've been searching for! Price is reflected to sell as is condition.
$519,900
4307 Goldstream Ln. Pasco, WA 99301
- Type:
- Other
- Sq.Ft.:
- 1,766
- Status:
- Active
- Beds:
- 3
- Lot size:
- 0.2 Acres
- Year built:
- 2019
- Baths:
- 2.00
- MLS#:
- 280006
- Subdivision:
- PASCO WEST
ADDITIONAL INFORMATION
This One Has It All! Solar panels, RV Parking w/ power and Hot Tub to name a few...Discover the perfect blend of comfort and convenience in this stunning single-level home, designed for easy living with no stairs to navigate. 28 solar panels already installed, you can significantly cut monthly utility costs; enjoy net zero electric bills for most months! Step outside to your private backyard, an oasis for relaxation or gardening, plus a newer hot tub that stays with the homeâ??perfect for unwinding after a long day, and a patio cover package (four extra feet on each!), ideal for entertaining or relaxing outdoors. The property boasts extensive concrete work, including a long side RV parking area equipped with a 30amp power connection and a 12-foot gate for easy access. Enjoy the luxury of an extended garage (4 extra feet of depth), for your storage needs, plus a large 10 x 8 shed. Kinetico water softener and filtration system ensures high-quality water throughout the home. Also has American standard whole house air filtration system Inside, the home is designed for accessibility and comfort, featuring 36-inch wide doors suitable for handicap access, making it a fantastic option for aging in place. The spacious interiors showcase 10-foot ceilings, elegant granite counters throughout, and complemented by a gas range in the kitchen for the culinary enthusiast. The master bedroom includes a generous walk-in closet and well-appointed bathroom. Perfectly laid out floor plan with split bedroom concept and open great room to kitchen. Truly everything has been considered with this property...Don't miss out!
$415,000
2821 W Wilcox Dr Pasco, WA 99301
- Type:
- Other
- Sq.Ft.:
- 1,430
- Status:
- Active
- Beds:
- 3
- Lot size:
- 0.29 Acres
- Year built:
- 1965
- Baths:
- 2.00
- MLS#:
- 280001
- Subdivision:
- PASCO WEST
ADDITIONAL INFORMATION
Discover your perfect retreat in west Pasco. This property sits on Highland Acres neighborhood. It comes with solar panels that supply electricity to the home year-round. The home comes complete with all appliances, making your transition effortless. Enjoy the added benefit of a whole house water treatment system, ensuring clean and fresh water for you and your loved ones. The spacious layout includes a master suite, providing a private bathroom and space for relaxation. Two car garage and large 12x16 storage shed on the back yard, you'll have plenty of space to keep your home organized. The mature landscaping enhances the outdoor experience, showcasing a beautiful fishpond that adds tranquility and charm to the setting. This home seamlessly blends comfort, efficiency, and natural beauty. Schedule your private tour today and envision your life in Highland Acres!
$450,000
5607 Taft Dr Pasco, WA 99301
Open House:
Sunday, 11/17
- Type:
- Other
- Sq.Ft.:
- 1,924
- Status:
- Active
- Beds:
- 4
- Lot size:
- 0.21 Acres
- Year built:
- 2004
- Baths:
- 2.00
- MLS#:
- 280005
- Subdivision:
- PASCO WEST
ADDITIONAL INFORMATION
MLS# 280005 This four bedroom, one level home has a kitchen made for entertaining. Abundant cabinetry, two pantries, massive counter workspace, bright light and plenty of seating space. The great room is spacious with gas fireplace, built-in shelving and high ceilings. The front room can be used as a second living space, dining, entertainment or whatever is needed. The master suite is large with continued tall ceilings, step in shower, double vanity and walk-in closet. The three additional bedrooms are roomy with good sized closets. Fully fenced backyard, sprinklers, extended patio with pergola. Custom pet area from house pet door to small kennel...perfect for both cats and dogs. Established landscaping, garden area, storage shed and Rv, boat, trailer parking.
$355,000
1607 W Brown St. Pasco, WA 99301
- Type:
- Other
- Sq.Ft.:
- 2,486
- Status:
- Active
- Beds:
- 5
- Lot size:
- 0.14 Acres
- Year built:
- 1954
- Baths:
- 2.00
- MLS#:
- 279996
ADDITIONAL INFORMATION
MLS# 279996 Great central Pasco home offering ample space with 5 bedrooms! Freshly updated basement with full kitchen creating an income producing opportunity, solar panels for energy efficiency.
$559,900
5908 Road 122 Pasco, WA 99301
- Type:
- Other
- Sq.Ft.:
- 2,190
- Status:
- Active
- Beds:
- 4
- Lot size:
- 0.35 Acres
- Baths:
- 2.00
- MLS#:
- 279989
- Subdivision:
- PASCO WEST
ADDITIONAL INFORMATION
Welcome to one of our most desired Pahlisch floor plans! You will absolutely love this floor plan so many great features, large bedrooms, a mud room w/bench as you come in through the garage, huge walk-in pantry, linen closet, raised coffered ceiling in the great room, floor to ceiling hand textured wall detail and sand mill work finished to perfection. The elegant kitchen provides beautiful quartz counter-tops, full tile back-splash, stainless appliances, including gas range, and a sprawling island ideally designed for hosting gatherings. The dining nook gives you access to the covered patio that was included for your summers outdoor entertaining. Great living room layout with tile surround gas fireplace and windows thoughtfully placed to capture natural light. You will be wowed by our spacious master suite that is privately tucked away creating your own escape at the end of a long day with a spa inspired master bath including stunning tile shower, free-standing soaker tub and walk-in closet fit for a queen. This home is located on a large corner Lot 63 in Solstice Phase 2. Come and visit our model home we are open 5 days a week from 12-5. Future amenity pictures are digital and interior picture are virtually staged from a previously built home. Buyer to receive a $5,000 Buyer Bonus for using Preferred Lender! See site agent for details.
$619,900
4519 Indian Ridge Dr Pasco, WA 99301
Open House:
Saturday, 11/16 12:00-4:00PM
- Type:
- Other
- Sq.Ft.:
- 2,610
- Status:
- Active
- Beds:
- 4
- Lot size:
- 0.26 Acres
- Year built:
- 2010
- Baths:
- 3.00
- MLS#:
- 279974
- Subdivision:
- PASCO CNTRL
ADDITIONAL INFORMATION
MLS# 279974 This pristine, Clean home exudes warmth and comfort not only walking by the front, soothing water feature, or picturing yourself sitting on the front porch observing puppies, children & adults at play in the park directly across the street but walk in the front door! You're greeted with gorgeous, Bamboo Flooring and all doors are solid wood throughout the home. Do you work from home and need an accessible office? Maybe a Game/Toy room, a music room, guest room or just a Flex room for whatever you would like. Love a cozy fireplace in your Owner Suite? This has one! Split Bedroom concept separates you from the additional bedrooms and check out your spacious Formal Dining! Great for seasonal decor, China displayed, you name it - It could also be perfect for that Grand Piano! Make your appointment to see with your favorite professional Realtor - you will quickly know.......It's all you want for Christmas!
$800,000
1000 Fairfield Dr Pasco, WA 99301
- Type:
- Other
- Sq.Ft.:
- 1,800
- Status:
- Active
- Beds:
- 3
- Lot size:
- 4.04 Acres
- Year built:
- 1966
- Baths:
- 3.00
- MLS#:
- 279952
- Subdivision:
- PASCO NORTH
ADDITIONAL INFORMATION
MLS# 279952 Own a piece of the Farm, update home with hardwood floors, newer vinyl windows, Great Room with a View of Tri-Cities, Lg. Breakfast Bar with built in Range, Real Wood Cabinets, Lited Ceiling Fans, new HVAC, French Glass Doors to 3rd Bedroom/Office, Double Closets & Jetted Tub in the Large Bedroom. Shop & RV Parking... Bonus Shop & Corrals.
$325,000
432 N Douglas Avenue Pasco, WA 99301
- Type:
- Other
- Sq.Ft.:
- 1,440
- Status:
- Active
- Beds:
- 1
- Lot size:
- 0.17 Acres
- Year built:
- 1995
- Baths:
- 2.00
- MLS#:
- 279935
ADDITIONAL INFORMATION
Welcome to this well cared for home lived in by 1 owner. Addition & Flex room has many possibilities! Outside patio cover & décor, enhances appeal of home. Maintenance free landscaping & spacious garage. Roof, windows, plumbing, & water heater are less than 10 years old. Flooring replaced within the last couple of years makes home move in ready. Walking distance to elementary & middle schools. Flex room was originally 2 smaller bedrooms and could be restored by erecting wall/ adding closets.
$340,000
9906 Mia Lane Pasco, WA 99301
- Type:
- Other
- Sq.Ft.:
- 1,509
- Status:
- Active
- Beds:
- 3
- Lot size:
- 0.03 Acres
- Year built:
- 2003
- Baths:
- 3.00
- MLS#:
- 279926
ADDITIONAL INFORMATION
MLS# 279926 Welcome to a home plan that prioritizes efficiency without compromising on functional spaces. The main level is host to a great-room style living area including a dual-access kitchen with an eat-in counter, seamlessly connecting to the dining area and the living room with a gas fireplace and a slider to the private rear patio. Also on the main level is a convenient 1/2 bathroom and separate laundry room (washer and dryer included!) Upstairs find a primary suite with private bathroom and walk-in closet, large guest bathroom and 2 more spacious bedrooms. New interior paint, new microwave, professionally cleaned including carpets, all appliances included-move right in! The established HOA covers landscaping, exterior stucco, trim, fascia, and more. Tour this home today! At this fantastic price point and the convenient location in this highly desirable subdivision, you will not be disappointed.
$557,900
6007 W Court Pasco, WA 99301
- Type:
- Other
- Sq.Ft.:
- 2,808
- Status:
- Active
- Beds:
- 5
- Lot size:
- 0.69 Acres
- Year built:
- 1941
- Baths:
- 3.00
- MLS#:
- 279921
ADDITIONAL INFORMATION
MLS# 279921 Home that has been updated while retaining its charming character! This home boasts plenty of space with 4 bedrooms and 3 bathrooms. The galley kitchen is perfect for whipping up delicious meals, and the living room is complete with a cozy fireplace. The original hardwood floors have been refinished, and new tile, carpet, windows and paint have been added throughout the home. The basement offers a second living area with another fireplace, as well as laundry facilities and ample storage space. For those seeking an income generating unit or a guest area, there's an exterior door that leads to a space with its own cooking area, laundry, and bathroom. Outside, there's a 2 car garage and a large shop. The property is currently on well and septic, however city water is available for hook up. The property has been rezoned to RS-12 for future subplat, meaning there's even more potential for this property. See this home today and fall in love with its endless possibilities!

Listing information is provided by the Northwest Multiple Listing Service (NWMLS). Based on information submitted to the MLS GRID as of {{last updated}}. All data is obtained from various sources and may not have been verified by broker or MLS GRID. Supplied Open House Information is subject to change without notice. All information should be independently reviewed and verified for accuracy. Properties may or may not be listed by the office/agent presenting the information.
The Digital Millennium Copyright Act of 1998, 17 U.S.C. § 512 (the “DMCA”) provides recourse for copyright owners who believe that material appearing on the Internet infringes their rights under U.S. copyright law. If you believe in good faith that any content or material made available in connection with our website or services infringes your copyright, you (or your agent) may send us a notice requesting that the content or material be removed, or access to it blocked. Notices must be sent in writing by email to: [email protected]).
“The DMCA requires that your notice of alleged copyright infringement include the following information: (1) description of the copyrighted work that is the subject of claimed infringement; (2) description of the alleged infringing content and information sufficient to permit us to locate the content; (3) contact information for you, including your address, telephone number and email address; (4) a statement by you that you have a good faith belief that the content in the manner complained of is not authorized by the copyright owner, or its agent, or by the operation of any law; (5) a statement by you, signed under penalty of perjury, that the information in the notification is accurate and that you have the authority to enforce the copyrights that are claimed to be infringed; and (6) a physical or electronic signature of the copyright owner or a person authorized to act on the copyright owner’s behalf. Failure to include all of the above information may result in the delay of the processing of your complaint.”
