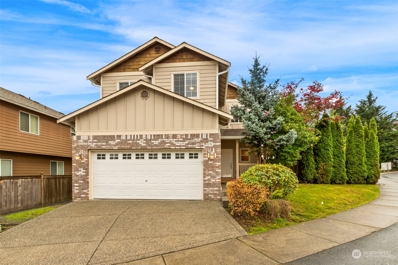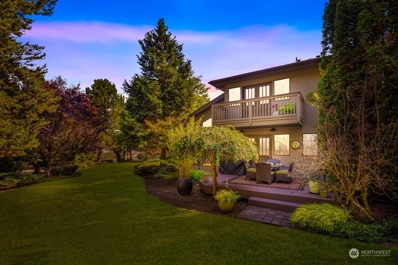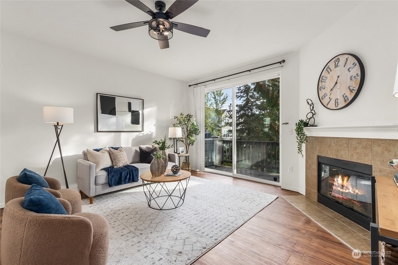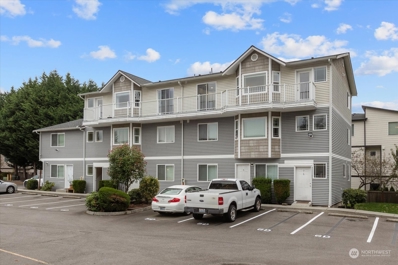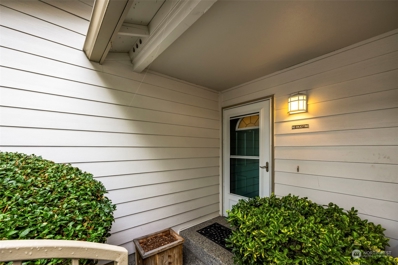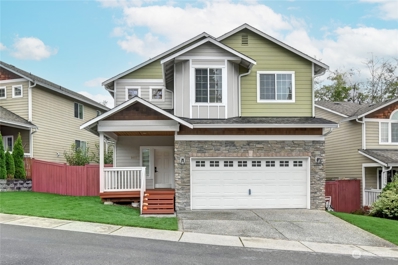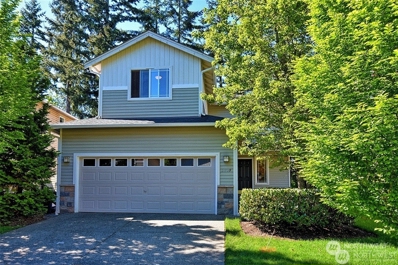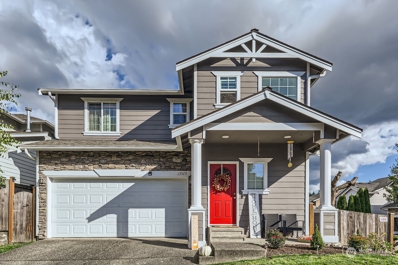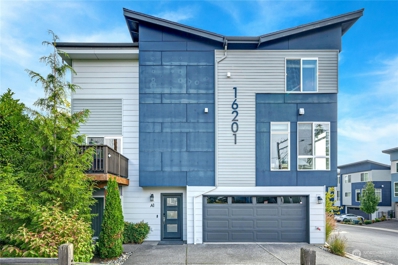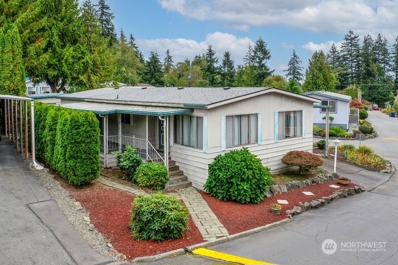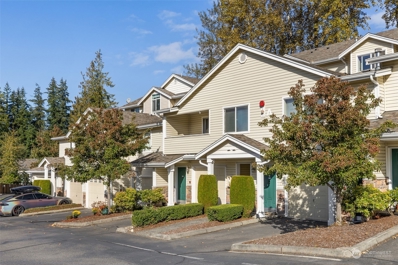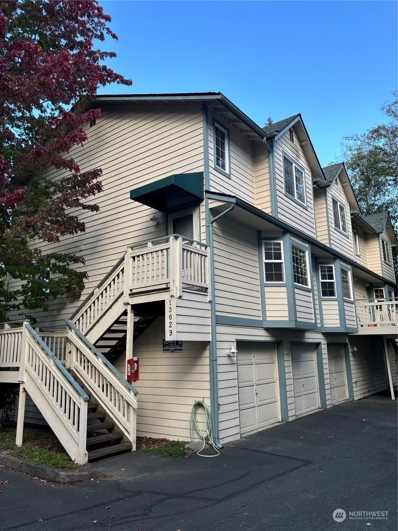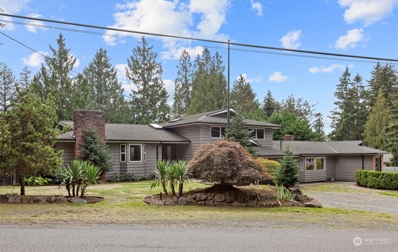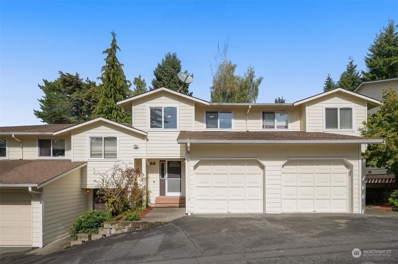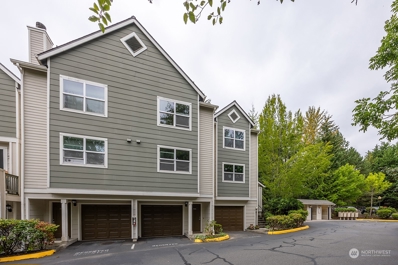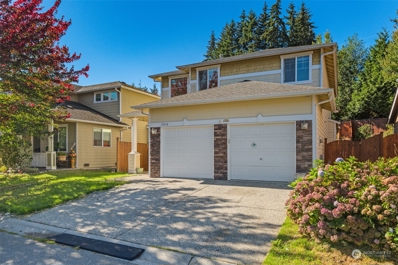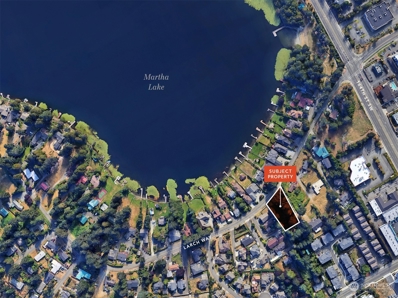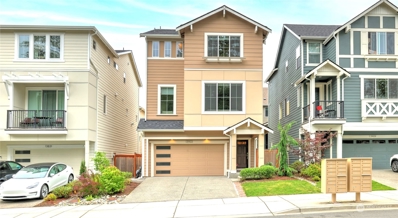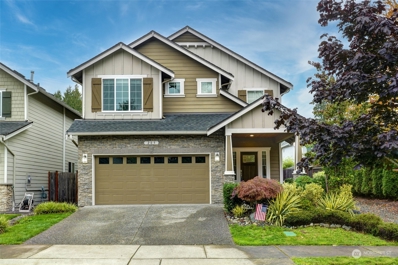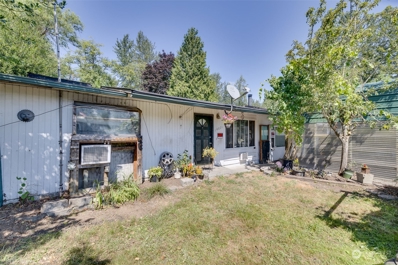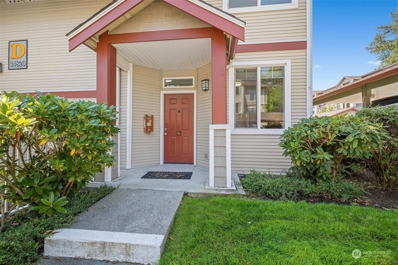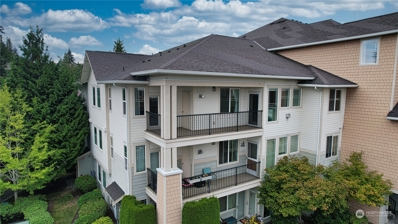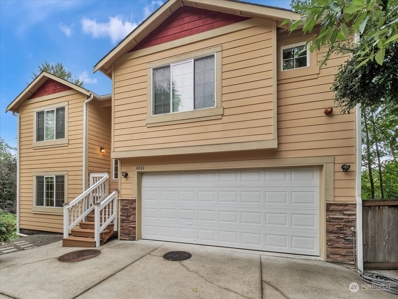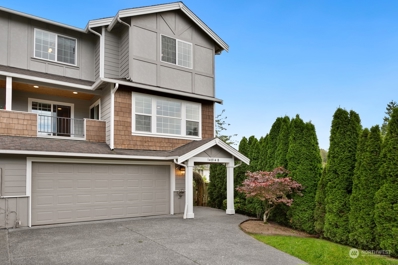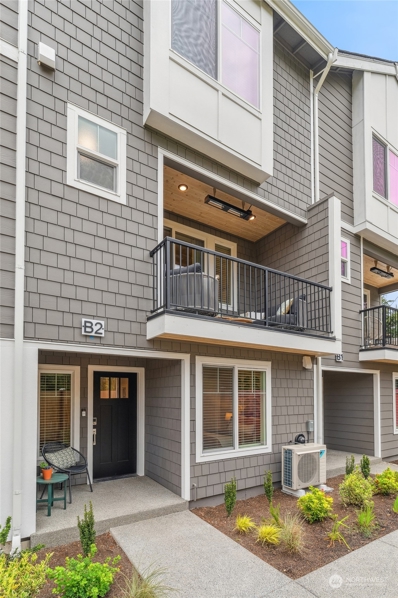Lynnwood WA Homes for Rent
- Type:
- Single Family
- Sq.Ft.:
- 2,260
- Status:
- Active
- Beds:
- 4
- Year built:
- 2008
- Baths:
- 3.00
- MLS#:
- 2299202
- Subdivision:
- Mukilteo
ADDITIONAL INFORMATION
Location Location Location! Freshly updated with new interior paint and carpet, this home offers comfort and style! The spacious primary suite features a luxurious 5-piece bath and access to a private deck. Enjoy the convenience of an open-concept kitchen with brand new stove and dishwasher. Flexible main floor bedroom can double as a home office. The low-maintenance, fully fenced backyard is perfect for outdoor living, and recent roof/gutter cleaning, new decks, and seller provided inspection add peace of mind. Ideally located near public transit, this home is a commuter's dream with easy access to amenities and services. Welcome Home!
$1,280,000
15914 Larch Way Lynnwood, WA 98087
- Type:
- Single Family
- Sq.Ft.:
- 3,327
- Status:
- Active
- Beds:
- 4
- Year built:
- 1984
- Baths:
- 3.00
- MLS#:
- 2301341
- Subdivision:
- Martha Lake
ADDITIONAL INFORMATION
Discover luxury in this original owner custom-built home, crafted with the highest quality that’s rare to find today. The open-concept design seamlessly connects the living room with oak hardwood floors to a remodeled kitchen with granite countertops & stainless steel appliances. The spacious family room boasts a bar area & sunroom. The primary suite offers a balcony with garden views, California closets & a spa-like 5 piece marble bath with a jacuzzi tub. Enjoy an office with custom bookshelves. Relax in your private oasis - full irrigation, stunning landscaping, & new trex deck. An oversized detached garage with 220V outlets, potential for a DADU, and prime Mill Creek location, this home is an incredible investment opportunity.
- Type:
- Condo
- Sq.Ft.:
- 1,061
- Status:
- Active
- Beds:
- 2
- Year built:
- 2001
- Baths:
- 2.00
- MLS#:
- 2298377
- Subdivision:
- Lynnwood
ADDITIONAL INFORMATION
Welcome to the popular Wildwood Community, just off 164th & close to all that Lynnwood, Mill Creek, & Bothell has to offer. This unit backs to a greenbelt for a private balcony, giving you calming forest vibes. The 9ft ceilings & large windows fill the unit with natural light, & the fireplace will keep you warm on those winter nights with your hot cocoa. The main level has an open entertaining layout, connecting the spacious living room, dining room & kitchen together. Bedrooms with vaulted ceilings, 2 bathrooms, & double closets. Plenty of parking in 2 car tandem garage w ample storage space. Enjoy pool/spa, gym, clubhouse, & protected trails, conveniently located next to shopping, freeways, bus lines, & light rail station. No rental cap!
- Type:
- Condo
- Sq.Ft.:
- 1,040
- Status:
- Active
- Beds:
- 3
- Year built:
- 2005
- Baths:
- 2.00
- MLS#:
- 2300027
- Subdivision:
- Lynnwood
ADDITIONAL INFORMATION
Welcome to this upgraded end unit penthouse condo, where modern living meets convenience. With fresh paint and stylish engineered hardwood floors throughout, this home features an open layout that maximizes space and light. Enjoy a private ensuite primary bedroom, two additional bedrooms, and a full bath. The bright and airy living area is perfect for relaxation and entertaining. You'll appreciate the two dedicated parking spaces, low HOA fees! Plus, with easy access to major highways and public transportation, commuting to Seattle and surrounding areas is effortless. Don't miss the chance to make this beautiful condo your new home!
- Type:
- Condo
- Sq.Ft.:
- 1,420
- Status:
- Active
- Beds:
- 3
- Year built:
- 1996
- Baths:
- 3.00
- MLS#:
- 2301017
- Subdivision:
- Lynnwood
ADDITIONAL INFORMATION
Wow! This kind of property doesn’t come along too often. Beautifully maintained 3 bedroom, 2 1/4 bath condominium in perfect location with easy access to I-5, public transportation and shopping. Quality upgrades include granite countertops in kitchen and bathrooms and hardwood laminate on the main floor. Large master bedroom with attached bath including separate soaking tub, shower with seat and grab bars and double sinks. Laundry facilities conveniently located on upper floor between bedrooms. Attached 2 car garage for convenience and storage. Gas hot water heater, furnace and fireplace insert. Sliding glass doors lead to small patio and yard /garden area. Gated front entry. If you’re prefer privacy, this secluded complex fits the bill.
- Type:
- Single Family
- Sq.Ft.:
- 2,299
- Status:
- Active
- Beds:
- 4
- Year built:
- 2006
- Baths:
- 3.00
- MLS#:
- 2301090
- Subdivision:
- Lake Stickney
ADDITIONAL INFORMATION
Don't miss this 4 bd 2.5 bath home in the desirable Summerlin Ridge community! This 2-story layout features spacious foyer/grand entry, den/office on main w/ french doors, hardwood floors, 10 foot ceilings, open concept kitchen and oversized living room. Upstairs you find 2 master bed-sized suites, with the master suite featuring a 5-piece bath, and 2 secondary bedrooms. The fully fenced backyard is spacious and landscaped, with fresh paint on the front/rear decks and fence. This location is a perfect cross between quiet/privacy and access to freeways and shopping/amenities. Mukilteo school district.
- Type:
- Single Family
- Sq.Ft.:
- 1,870
- Status:
- Active
- Beds:
- 4
- Year built:
- 2004
- Baths:
- 3.00
- MLS#:
- 2299865
- Subdivision:
- Lake Stickney
ADDITIONAL INFORMATION
Nice Lane community. low HOA $20 each month. 2 minutes to Lake Stickney. This four bed, two and a half bath home offers an open concept main level with spacious entry, living room, gas fireplace, den and large kitchen with dining space. Master bedroom features vaulted ceilings, master bath and walk-in closet. Serenity awaits on the outdoor patio that overlooks a beautiful green-belt. Neighborhood offers community playground and is minutes from Mukilteo, freeways and shopping (new owner, pick your own new favorite color painting) SELLERS REALLY FLEXIBLE TO WORK WITH, BRING OFFER AS SOON AS YOU CAN. GOOD LUCK FOR ALL YOUR SHOWING.
- Type:
- Single Family
- Sq.Ft.:
- 1,794
- Status:
- Active
- Beds:
- 3
- Year built:
- 2006
- Baths:
- 3.00
- MLS#:
- 2300788
- Subdivision:
- Lake Stickney
ADDITIONAL INFORMATION
This beautifully maintained home is move-in ready and full of charm! Located on a prime corner lot, the home boasts a recently updated roof, fresh paint inside and out, and a welcoming floorplan. Gleaming hardwood floors flow into a bright, open kitchen and a spacious living area with a gas fireplace, built-in speakers —perfect for hosting gatherings. The backyard offers just the right amount of space for outdoor fun, barbecues, or gardening, while staying low-maintenance. Upstairs, the primary suite features vaulted ceilings, a 5-piece bath, and a large walk-in closet, with two additional bedrooms, a full bath, and a laundry room rounding out the upper level. Ideally located near top schools, shopping, and parks!
- Type:
- Single Family
- Sq.Ft.:
- 1,971
- Status:
- Active
- Beds:
- 3
- Year built:
- 2018
- Baths:
- 3.00
- MLS#:
- 2300047
- Subdivision:
- Martha Lake
ADDITIONAL INFORMATION
Welcome to this well-maintained townhome in the desirable Meadows Edge community. This 1,971 sq ft home offers 3 bedrooms, 2.5 baths, and modern finishes throughout. The main floor features an open-concept design with a spacious living area, dining space, powder room, and deck access. The gourmet kitchen boasts a quartz oversized island, perfect for entertaining. Upstairs, the primary suite includes a large walk-in closet and an ensuite bath. Two additional bedrooms, a full bath, and laundry area complete the upper level. The lower level flex space is ideal for an office, playroom, or workout area, with patio access. Convenient two-car garage and walking distance to shops, dining, and I-5.
- Type:
- Manufactured Home
- Sq.Ft.:
- 1,248
- Status:
- Active
- Beds:
- 2
- Year built:
- 1977
- Baths:
- 2.00
- MLS#:
- 2298359
- Subdivision:
- Lynnwood
ADDITIONAL INFORMATION
Welcome to this lovely updated home in a well-kept 55+ community with low dues! Updated throughout, this home offers two spacious bedrooms, and two baths, open kitchen with eating bar, newer flooring, newer furnace, updated paint throughout, new refrigerator, and newer roof. Located on one of the larger corner lots in the community, plenty of opportunity for enjoying the outdoors. Community offers clubhouses, storage and RV parking. Conveniently located near Alderwood Mall, easy access to I-5 and 405.
- Type:
- Single Family
- Sq.Ft.:
- 1,275
- Status:
- Active
- Beds:
- 3
- Year built:
- 2003
- Baths:
- 3.00
- MLS#:
- 2298323
- Subdivision:
- Alderwood
ADDITIONAL INFORMATION
Discover this charming home, tucked away in the tranquil and private Trentwood community, offering beautiful green views. This move-in ready home is in excellent condition, featuring a light-filled living area with a cozy gas fireplace. Step outside to the private deck, where you can relax while enjoying serene greenbelt views. Upstairs, the primary suite includes an en-suite bath and walk-in closet, accompanied by two additional bedrooms and a second full bath. The spacious 2-car attached garage provides extra storage, along with two additional parking spaces in front. Ideally located near major freeways, transit centers, the new Lynnwood light rail station, and shopping, this townhome blends convenience with peaceful living.
- Type:
- Condo
- Sq.Ft.:
- 1,013
- Status:
- Active
- Beds:
- 2
- Year built:
- 1995
- Baths:
- 3.00
- MLS#:
- 2297546
- Subdivision:
- Lynnwood
ADDITIONAL INFORMATION
Warm and welcoming, this townhome awaits your personal touches. Spacious, light-filled living room with cozy gas fireplace, dining room, updated kitchen with SS appliances and gas cooking, vinyl plank floors throughout main floor. The second floor features two good sized bedrooms, two full baths, washer and dryer. Private one car garage with storage, plus second reserved, uncovered parking space. No rental cap. Mukilteo school district. Easy access to Alderwood Mall, restaurants, Hwy 99, Mukilteo Speedway, and I-5.
$1,338,000
2020 Oak Road Lynnwood, WA 98087
- Type:
- Single Family
- Sq.Ft.:
- 2,511
- Status:
- Active
- Beds:
- 3
- Year built:
- 1969
- Baths:
- 3.00
- MLS#:
- 2293997
- Subdivision:
- Lynnwood
ADDITIONAL INFORMATION
This exquisitely crafted 3-bed, 2.75-bath home sits on a peaceful .80-acre lot. The main level showcases sleek slate flooring & an open floor plan, centered around a cozy wood-burning fireplace. The chef’s kitchen includes a 48-inch, 6-burner stove w/ double oven, full-size fridge/freezer, soft-close cabinets, walnut countertop w/ a custom live-edge bar perfect for culinary creations & casual entertaining. A covered patio provides seamless indoor-outdoor living. Upstairs, the owner's suite includes a gas fireplace, private balcony, & bath. The lower level offers 2 bonus rooms, a family room, bath and is plumbed for a 2nd kitchen. A two-car garage, 21x37 RV garage, & fruit-bearing trees add to the unique appeal of this exceptional property.
- Type:
- Condo
- Sq.Ft.:
- 1,188
- Status:
- Active
- Beds:
- 3
- Year built:
- 1993
- Baths:
- 3.00
- MLS#:
- 2296103
- Subdivision:
- North Lynnwood
ADDITIONAL INFORMATION
Don't miss out on this; totally updated & modernized 2 story townhome - 3bed/ 2.5 bath/1car garage with additional off street parking space. Main floor features include NEW laminate flooring throughout, baseboard & window trim, paint, NEW Water Heater, stainless appliances and full size Thin-Q stackable washer/dryer, NEW kitchen cabinets and quartz counter tops w/added light feature and barstool seating. Cozy Living room comes with new electric fireplace insert and stone surround. As you begin to head upstairs you will immediately notice the motion sensor lighting leading to 3bdrms and 2 bath. Primary bedroom has walk-in closet and beautiful ensuite bath. Minutes to Alderwood Mall, downtown Edmonds, restaurants, Marina Beach Park, Ferry.
- Type:
- Condo
- Sq.Ft.:
- 1,137
- Status:
- Active
- Beds:
- 2
- Year built:
- 2001
- Baths:
- 2.00
- MLS#:
- 2296071
- Subdivision:
- Alderwood
ADDITIONAL INFORMATION
Highly Sought after Wildwood Community Townhome in the Heart of the Alderwood area. This 2 bdrm Townhome features a tri-level flooplan with an attached Tandem garage, Granite countertops and island in the kitchen, hardwood floors, very peaceful back patio with a natural forested area setting and much more. This specific townhome is also very close to the Wildwood community Pool, expansive Clubhouse with exercise room, mailboxes and visitor parking for your guests. These Townhomes do not come up for sale often and go fast at this price and won’t last long. Amazing location with quick access to I-5, I-405, Alderwood Mall, grocery stores, shopping, dining, parks & trails. Dogs and Cats are allowed. Rentals allowed. Must See!!!
- Type:
- Single Family
- Sq.Ft.:
- 1,887
- Status:
- Active
- Beds:
- 3
- Year built:
- 2006
- Baths:
- 3.00
- MLS#:
- 2291065
- Subdivision:
- Mukilteo
ADDITIONAL INFORMATION
Step into this beautifully updated 3-bedroom, 2.5-bath home featuring new kitchen appliances, granite countertops, and hardwood flooring throughout the main level. The open-concept kitchen flows into a spacious living room with a gas fireplace, built-in speakers, and custom storage. Relax in the backyard oasis with multiple decks and patios surrounded by lush landscaping. Upstairs, the primary suite boasts a jetted tub and ample closet space. Enjoy the convenience of being just minutes from shopping and commuter routes. This home offers both comfort and style with every detail thoughtfully designed.
$2,080,000
16126 Larch Way Lynnwood, WA 98087
- Type:
- Land
- Sq.Ft.:
- n/a
- Status:
- Active
- Beds:
- n/a
- Baths:
- MLS#:
- 2294656
- Subdivision:
- Martha Lake
ADDITIONAL INFORMATION
Townhome or Apartment Development Site. Lake Views from property.
- Type:
- Single Family
- Sq.Ft.:
- 2,353
- Status:
- Active
- Beds:
- 3
- Year built:
- 2021
- Baths:
- 4.00
- MLS#:
- 2291125
- Subdivision:
- Lake Stickney
ADDITIONAL INFORMATION
A gorgeous home in new established desirable community near Lake Stickney! Main level fts a versatile flex space, home office, guest room w/ full bath & patio. A full of natural light living area fts a chef's kitchen w/ gas stove, high-end stainless steel appliance package, elegant quarts countertop, motion-activated faucets & abundance of cabinets. Open-concept design expansive living room fts huge space for gathering, TV rm, hardwood floor, gas fireplace & dinning rm, covered patio. Upper-level fts a primary suite w/ a 5-piece bath, a huge walk-in closet, sitting/reading area, 2 additional spacious bedrooms, laundry rm w/ included washer & dryer. Home fts spacious 2-car garage & extra storage. Near shopping, freeways & amenities.
$1,125,000
205 157th Place SW Lynnwood, WA 98087
- Type:
- Single Family
- Sq.Ft.:
- 2,783
- Status:
- Active
- Beds:
- 5
- Year built:
- 2016
- Baths:
- 3.00
- MLS#:
- 2291493
- Subdivision:
- Martha Lake
ADDITIONAL INFORMATION
Truly Stunning! This immaculate home has it all, great location, tasteful finishes & contemporary design with office/den & ¾ bath on main. This home boasts features such as Granite slab countertops in kitchen, gas range, convection oven, GE Profile appl, walk-in pantry, ceramic tile flooring and counters in bathrooms, open rail with architectural balusters, hand-scraped engineered hardwood flooring. Beautifully landscaped front yard. Additional features include A/C & sprinkler system. As the builder's model home for this community in 2016, it included approximately $18K in upgrades. A MUST SEE!!
$499,995
14811 Madison Way Lynnwood, WA 98087
- Type:
- Single Family
- Sq.Ft.:
- 1,239
- Status:
- Active
- Beds:
- 2
- Year built:
- 1967
- Baths:
- 2.00
- MLS#:
- 2240337
- Subdivision:
- Alderwood Manor
ADDITIONAL INFORMATION
Located on a private dead-end street off of Madison for privacy is this one-story home waiting for you to bring it back to its former glory. The home features two bedrooms plus a flex room, large level lot, slate entry, and vaulted ceilings in the living area that are finished with wood planks giving it a rustic ambiance. The electrical panel is less than a year old, and the roof is approximately five years old. Bring your tool belt. The property is being sold as-is. Septic repair design approved by Sno County Health. Co-listing agent is related to the seller.
- Type:
- Condo
- Sq.Ft.:
- 1,044
- Status:
- Active
- Beds:
- 2
- Year built:
- 2005
- Baths:
- 2.00
- MLS#:
- 2291075
- Subdivision:
- Red Oaks
ADDITIONAL INFORMATION
Step into your ideal home in Lynnwood! This remarkable townhouse-style condo boasts 2 bedrooms and 1.5 bathrooms, perfectly blending comfort, style, and practicality. The expansive open living area effortlessly flows into the eat-in kitchen. Upstairs, a generous primary suite awaits, complete with its own full ensuite bathroom, creating a secluded retreat for unwinding. Outside, a charming patio beckons, perfect for entertaining guests or enjoying peaceful evenings outdoors. Positioned conveniently close to amenities, this residence offers an ideal balance of convenience and coziness.
- Type:
- Condo
- Sq.Ft.:
- 1,299
- Status:
- Active
- Beds:
- 3
- Year built:
- 2004
- Baths:
- 2.00
- MLS#:
- 2291287
- Subdivision:
- Lynnwood
ADDITIONAL INFORMATION
Beautiful corner unit 3-bedroom, 2-bath condo in a gated community! This spacious home features a large living room with abundant natural light, a cozy gas fireplace, and direct access to a balcony. The primary bedroom & Living room opens to a private balcony, perfect for relaxing. The kitchen boasts quartz countertops, a tile backsplash, and plenty of storage. A third bedroom off the living room offers an ideal home office space. All appliances are included. Enjoy 2 private garage units and community amenities like a clubhouse, gym, and theater. Conveniently located near highways, transit, shopping, and dining. Garage numbers are 264 & 268
- Type:
- Condo
- Sq.Ft.:
- 2,811
- Status:
- Active
- Beds:
- 5
- Year built:
- 2013
- Baths:
- 3.00
- MLS#:
- 2291479
- Subdivision:
- Lynnwood
ADDITIONAL INFORMATION
Tucked away at the end of a peaceful private lane, this spacious home offers a welcoming blend of style and comfort. The tiled entry opens to an airy floor plan featuring hardwood floor, gas fireplace, and a kitchen with a breakfast bar. Newly finished daylight basement, tall ceilings, decks on every level enhance the sense of spacious living. The primary suite includes a walk-in closet and luxurious bath. Home is perfect for entertaining; the rich finishes and generous room sizes provide both privacy and elegance. Enjoy the quiet only a green belt next to your backyard can provide. Near Meadowdale Park and beach access. In the award-winning Edmonds school district. Easy access to shopping & freeways.
- Type:
- Single Family
- Sq.Ft.:
- 2,284
- Status:
- Active
- Beds:
- 4
- Year built:
- 2008
- Baths:
- 4.00
- MLS#:
- 2288141
- Subdivision:
- North Lynnwood
ADDITIONAL INFORMATION
$10K Buyer Bonus! This spacious 2284 SQFT townhome features main floor entry leading to a large, versatile room/4th bedroom w/ a half bath. Large kitchen w/all appliances, tile counters, and a backsplash! Large living room w/ a gas fireplace. A flexible room off the kitchen can be a den, office, or family room, and there’s a covered deck. Upstairs, find a primary suite with a 5-piece bath and walk-in closet, along with laundry, a full bath, and two more bedrooms. Hardwood floors throughout the home. A 2-car garage. The fenced yard includes an 11x13 covered patio Low $140/month dues, no rental cap, no pet restrictions, radiant water heat. Seller will pay Buyers Broker! . Close to shopping, park & ride, and future light rail.
- Type:
- Single Family
- Sq.Ft.:
- 1,626
- Status:
- Active
- Beds:
- 3
- Year built:
- 2024
- Baths:
- 4.00
- MLS#:
- 2290717
- Subdivision:
- North Lynnwood
ADDITIONAL INFORMATION
Indulge in the ultimate modern lifestyle at Kilbirnie by Westcott Homes. Immerse yourself in spacious 3-bed, 3.5-bath townhomes spanning 1626 sq ft, featuring open-concept interiors, a heated balcony, and full-height backsplash in the kitchen. Luxuriate in quartz countertops and revel in luxury laminate flooring throughout the main living area. With a 2-car garage for added convenience, every detail is crafted for your comfort and style. Welcome home to Kilbirnie, where sophistication meets convenience in every corner. Lot 34 includes Appliances , a car charger outlet and our Transitional Grey Color Scheme. Community is subject to a site registration policy.

Listing information is provided by the Northwest Multiple Listing Service (NWMLS). Based on information submitted to the MLS GRID as of {{last updated}}. All data is obtained from various sources and may not have been verified by broker or MLS GRID. Supplied Open House Information is subject to change without notice. All information should be independently reviewed and verified for accuracy. Properties may or may not be listed by the office/agent presenting the information.
The Digital Millennium Copyright Act of 1998, 17 U.S.C. § 512 (the “DMCA”) provides recourse for copyright owners who believe that material appearing on the Internet infringes their rights under U.S. copyright law. If you believe in good faith that any content or material made available in connection with our website or services infringes your copyright, you (or your agent) may send us a notice requesting that the content or material be removed, or access to it blocked. Notices must be sent in writing by email to: [email protected]).
“The DMCA requires that your notice of alleged copyright infringement include the following information: (1) description of the copyrighted work that is the subject of claimed infringement; (2) description of the alleged infringing content and information sufficient to permit us to locate the content; (3) contact information for you, including your address, telephone number and email address; (4) a statement by you that you have a good faith belief that the content in the manner complained of is not authorized by the copyright owner, or its agent, or by the operation of any law; (5) a statement by you, signed under penalty of perjury, that the information in the notification is accurate and that you have the authority to enforce the copyrights that are claimed to be infringed; and (6) a physical or electronic signature of the copyright owner or a person authorized to act on the copyright owner’s behalf. Failure to include all of the above information may result in the delay of the processing of your complaint.”
Lynnwood Real Estate
The median home value in Lynnwood, WA is $493,900. This is lower than the county median home value of $702,400. The national median home value is $338,100. The average price of homes sold in Lynnwood, WA is $493,900. Approximately 42.52% of Lynnwood homes are owned, compared to 53.31% rented, while 4.17% are vacant. Lynnwood real estate listings include condos, townhomes, and single family homes for sale. Commercial properties are also available. If you see a property you’re interested in, contact a Lynnwood real estate agent to arrange a tour today!
Lynnwood, Washington 98087 has a population of 24,562. Lynnwood 98087 is more family-centric than the surrounding county with 40.88% of the households containing married families with children. The county average for households married with children is 35.29%.
The median household income in Lynnwood, Washington 98087 is $84,825. The median household income for the surrounding county is $95,618 compared to the national median of $69,021. The median age of people living in Lynnwood 98087 is 31.7 years.
Lynnwood Weather
The average high temperature in July is 73.4 degrees, with an average low temperature in January of 35.6 degrees. The average rainfall is approximately 39.9 inches per year, with 3.6 inches of snow per year.
