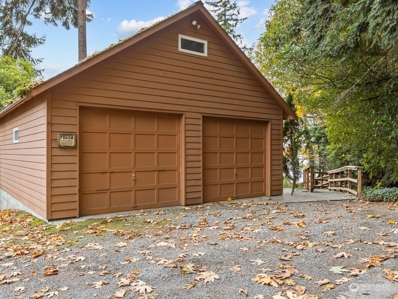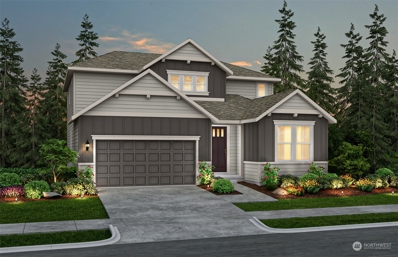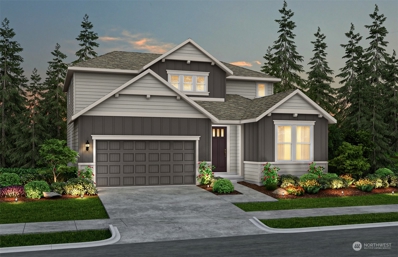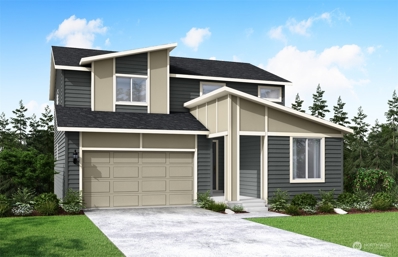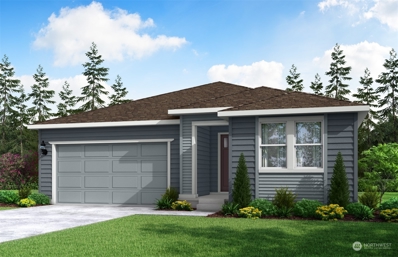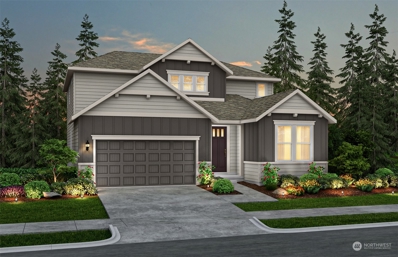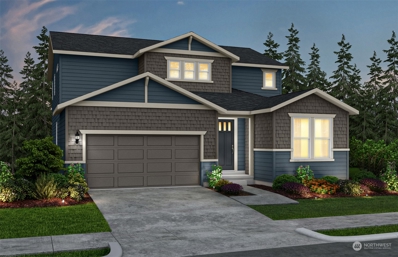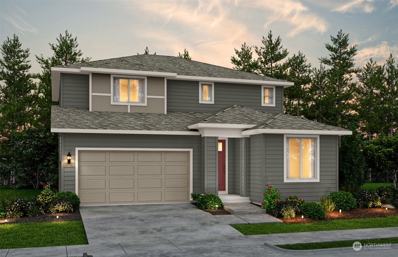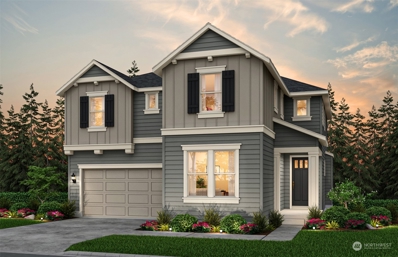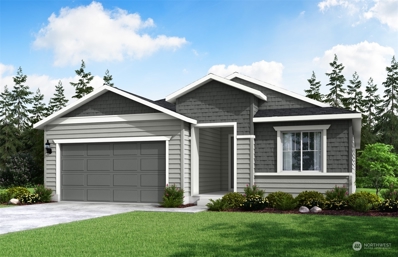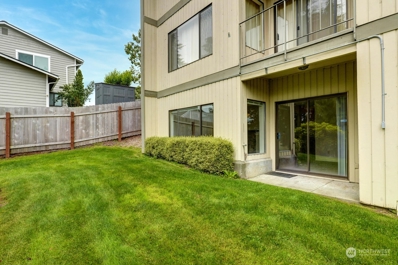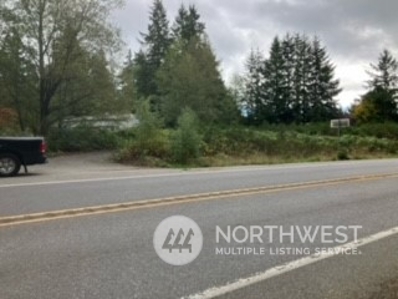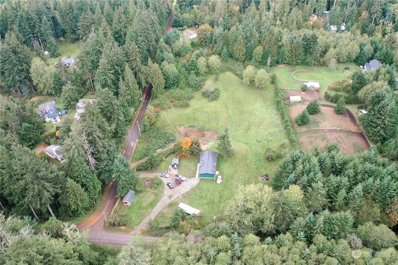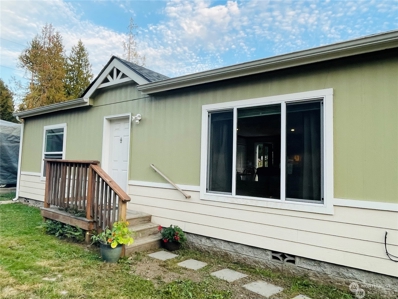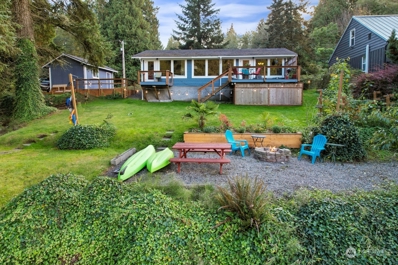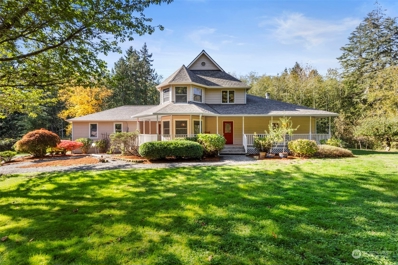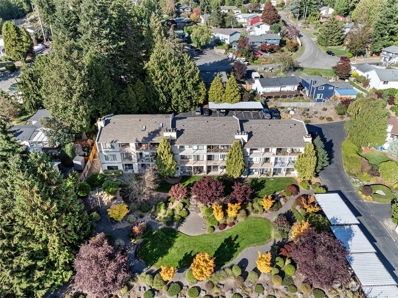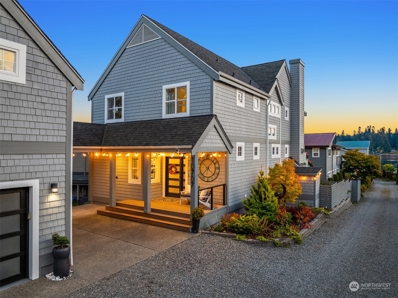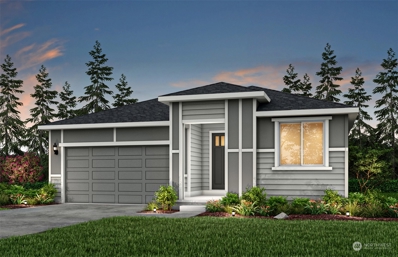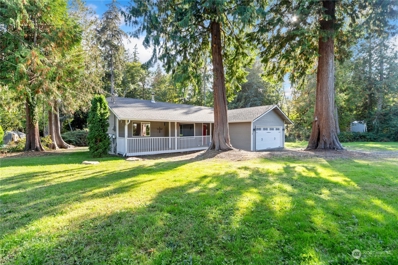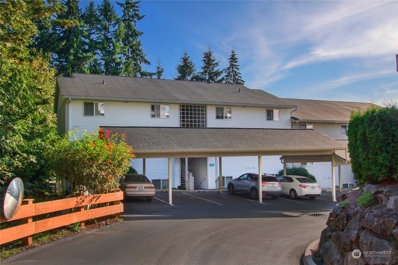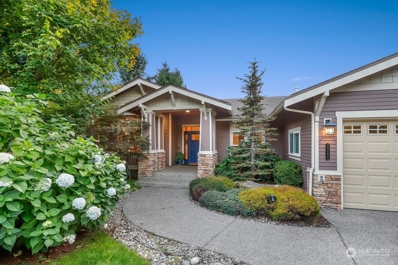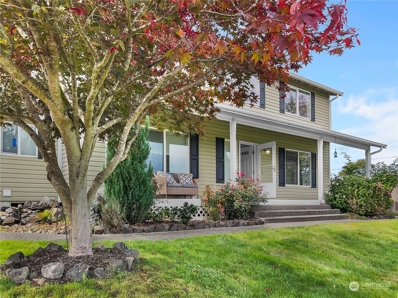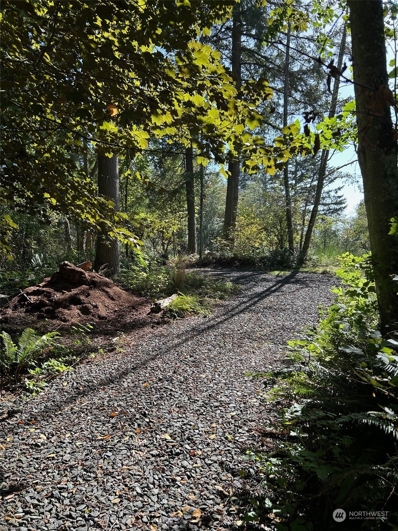Kingston WA Homes for Rent
The median home value in Kingston, WA is $620,000.
This is
higher than
the county median home value of $537,500.
The national median home value is $338,100.
The average price of homes sold in Kingston, WA is $620,000.
Approximately 58.81% of Kingston homes are owned,
compared to 38.18% rented, while
3.01% are vacant.
Kingston real estate listings include condos, townhomes, and single family homes for sale.
Commercial properties are also available.
If you see a property you’re interested in, contact a Kingston real estate agent to arrange a tour today!
- Type:
- Single Family
- Sq.Ft.:
- 2,193
- Status:
- NEW LISTING
- Beds:
- 3
- Year built:
- 1999
- Baths:
- 3.00
- MLS#:
- 2309765
- Subdivision:
- Kingston
ADDITIONAL INFORMATION
From the moment you enter through the gates of this tranquil sanctuary, you feel the warm vibe from the well loved home and healing center. Gated and completely fenced for privacy, the gardens will delight you with hidden treasures and calming features including a spiral walk. This sunny acre includes raised garden beds, fruit trees, garden shed, inviting decks and room to run. Inside you will find a beautiful den, dining rm, family rm w/ fireplace & large bonus rm all with custom features including built-in bookcases, inlaid flooring, & custom windows. Owner's dedication to maintenance shows w/new roof, paint, hot water heater, & crawl space! You have to see to appreciate! Close to town, library, community center, marina, park, & ferry.
- Type:
- Single Family
- Sq.Ft.:
- 1,294
- Status:
- Active
- Beds:
- 2
- Year built:
- 1981
- Baths:
- 1.00
- MLS#:
- 2299183
- Subdivision:
- Kingston
ADDITIONAL INFORMATION
Amazing Kingston Waterfront house with two-car garage, a shed and a ramp! This delightful 2-bed-1-bath home offers breathtaking views of the Cascade Mountains, Mount Rainier and Historic Kingston. Imagine waking up to a beautiful sunrise everyday and indulging in an enchanting waterfront living on the shores of Puget Sound! This charming cabin sits on a 0.49 acre lot with stairs and trail access to the beach below. With a living room wall of water facing windows and an expansive deck, this brightly-lit home makes a perfect weekend paradise or a magical forever home of island living. Just minutes to downtown Kingston, this is an ideal living in tranquility yet with an easy access to the cities, entertainment and modern amenities.
- Type:
- Single Family
- Sq.Ft.:
- 3,319
- Status:
- Active
- Beds:
- 5
- Year built:
- 2024
- Baths:
- 4.00
- MLS#:
- 2306929
- Subdivision:
- Kingston
ADDITIONAL INFORMATION
The Ellensburg plan offers 5 spacious bdrms, 4 baths, game room & 2 car garage. Main floor bdrm w/ensuite - complete w/walk-in shower! Luxurious open kitchen w/expansive island & walk-in pantry. Gathering room offers plenty of space to relax & features cozy modern fireplace. Sunny patio off Cafe, oversized primary suite boasts walk in closet, free-standing soaker tub, large shower & dual vanities. Hurry for buyer to choose finishes. Buyer must register their broker on the first visit by completing a Guest Registration Card.
- Type:
- Single Family
- Sq.Ft.:
- 3,319
- Status:
- Active
- Beds:
- 5
- Year built:
- 2024
- Baths:
- 4.00
- MLS#:
- 2306919
- Subdivision:
- Kingston
ADDITIONAL INFORMATION
The Ellensburg plan offers 5 spacious bdrms, 4 baths, game room & 2 car garage. Main floor bdrm w/ensuite - complete w/walk-in shower! Luxurious open kitchen w/expansive island & walk-in pantry. Gathering room offers plenty of space to relax & features cozy modern fireplace. Sunny patio off Cafe, oversized primary suite boasts walk in closet, free-standing soaker tub, large shower & dual vanities. Buyer must register their broker on the first visit by completing a Guest Registration Card.
- Type:
- Single Family
- Sq.Ft.:
- 2,905
- Status:
- Active
- Beds:
- 5
- Baths:
- 4.00
- MLS#:
- 2306910
- Subdivision:
- Kingston
ADDITIONAL INFORMATION
Pulte's newest master planned community in charming Kingston-Arborwood!! The Trinidad plan offers 5 spacious bedrooms, 4 baths & 2 car garage. Luxurious open kitchen w/expansive island, tons of cabinetry & walk-in pantry. Main level includes bedroom & bath, mudroom at garage entry, light & bright Gathering Room w/extended deck. Daylight basement features Game Room, fantastic bedroom & bath & covered patio. Upstairs your stunning Primary Suite boasts walk in closet, dual vanities, soaking tub & shower. North Kitsap Heritage Park & Trails, White Horse golf course, & ferry access. Still time to personalize home at design studio! Buyer must register their broker on the first visit. Photos of similar completed home - Design/Features will vary.
- Type:
- Single Family
- Sq.Ft.:
- 2,849
- Status:
- Active
- Beds:
- 3
- Baths:
- 3.00
- MLS#:
- 2306902
- Subdivision:
- Kingston
ADDITIONAL INFORMATION
Beautifully completed & appointed home - almost ready to tour! The Brownstone II plan offers 3 spacious bdrms, 3 baths, game room & 2 car garage. Luxurious open kitchen w/expansive island & walk-in pantry. Gathering room offers plenty of space to relax. Covered deck off Cafe, Patio on lower, oversized primary suite boasts walk in closet, free-standing soaker tub, large shower & dual vanities. Designer selected finishes, too many upgrades to list! Furnished model of similar plan available to view. Buyer must register their broker on the first visit by completing a Guest Registration Card.
- Type:
- Single Family
- Sq.Ft.:
- 3,319
- Status:
- Active
- Beds:
- 5
- Year built:
- 2024
- Baths:
- 4.00
- MLS#:
- 2306941
- Subdivision:
- Kingston
ADDITIONAL INFORMATION
The Ellensburg plan offers 5 spacious bdrms, 4 baths, game room & 2 car garage. Main floor bdrm w/ensuite - complete w/walk-in shower! Luxurious open kitchen w/expansive island & walk-in pantry. Gathering room offers plenty of space to relax & features cozy modern fireplace. Sunny patio off Cafe, oversized primary suite boasts walk in closet, free-standing soaker tub, large shower & dual vanities. Buyer must register their broker on the first visit by completing a Guest Registration Card.
- Type:
- Single Family
- Sq.Ft.:
- 3,319
- Status:
- Active
- Beds:
- 5
- Year built:
- 2024
- Baths:
- 4.00
- MLS#:
- 2306935
- Subdivision:
- Kingston
ADDITIONAL INFORMATION
The Ellensburg plan offers 5 spacious bdrms, 4 baths, game room & 2 car garage. Main floor bdrm w/ensuite - complete w/walk-in shower! Luxurious open kitchen w/expansive island & walk-in pantry. Gathering room offers plenty of space to relax & features cozy modern fireplace. Sunny patio off Cafe, oversized primary suite boasts walk in closet, free-standing soaker tub, large shower & dual vanities. Buyer must register their broker on the first visit by completing a Guest Registration Card.
- Type:
- Single Family
- Sq.Ft.:
- 2,329
- Status:
- Active
- Beds:
- 3
- Year built:
- 2024
- Baths:
- 3.00
- MLS#:
- 2306978
- Subdivision:
- Kingston
ADDITIONAL INFORMATION
The Trinidad Flat plan offers 4 spacious bdrms, 3 baths, game room & 2 car garage. Main floor bdrm w/ensuite - complete w/walk-in shower! Luxurious open kitchen w/expansive island & walk-in pantry. Gathering room offers plenty of space to relax & features cozy modern fireplace. Sunny patio off Cafe, oversized primary suite boasts walk in closet, large wail-in shower & dual vanities. It's not to late to pick finishes! Buyer must register their broker on the first visit by completing a Guest Registration Card.
- Type:
- Single Family
- Sq.Ft.:
- 3,236
- Status:
- Active
- Beds:
- 5
- Year built:
- 2024
- Baths:
- 3.00
- MLS#:
- 2306966
- Subdivision:
- Kingston
ADDITIONAL INFORMATION
The Lynwood plan offers 5 spacious bdrms, 3 baths, Loft/game room & 2 car garage. Main floor ensuite. Luxurious open kitchen w/expansive island & walk-in pantry. Gathering room offers plenty of space to relax & features cozy modern fireplace. Sunny patio off Cafe, oversized primary suite boasts walk in closet, free-standing soaker tub, large shower & dual vanities. Designer selected finishes - stunning quartz counters throughout & too many upgrades to list! Buyer must register their broker on the first visit by completing a Guest Registration Card.
- Type:
- Single Family
- Sq.Ft.:
- 2,671
- Status:
- Active
- Beds:
- 4
- Year built:
- 2024
- Baths:
- 3.00
- MLS#:
- 2306955
- Subdivision:
- Kingston
ADDITIONAL INFORMATION
Pulte's newest master planned community in charming Kingston-Arborwood!! The Gateway II plan offers 4 bedrooms, 3 baths, and 2 car garage. Luxurious open kitchen w/expansive island. Home features patio off Cafe, oversized primary suite boasts walk in closet, dual vanities and shower w/ seat. Daylight basement with 1 bedroom, bath and huge Game Room Abuts North Kitsap Heritage Park & Trails, Nearby White Horse golf course, & ferry access. Buyer must register their broker on the first visit by completing a Guest Registration Card.
- Type:
- Condo
- Sq.Ft.:
- 954
- Status:
- Active
- Beds:
- 2
- Year built:
- 1981
- Baths:
- 2.00
- MLS#:
- 2305137
- Subdivision:
- Kingston
ADDITIONAL INFORMATION
Gorgeous fully remodeled 2 bed 2ba condo at Bay View Estates only minutes from Dt Kingston, ferry, local shops, marina and restaurants. This ground floor end unit is quiet and has been updated throughout including brand new kitchen w/brand new cabinets, quartz counters, tile backsplash, dishwasher, and stove. All new luxury vinyl plank flooring throughout spacious floorplan. Primary bedrm w/ attached updated bath/large closet. Second updated bath with new vanity, lights and mirrors. Plenty of windows in main living area allow abundant natural daylight with electric fireplace. Sliders open to patio that overlooks well maintained grounds. 1 designated parking space. BUYER BONUS: 3 months HOD paid by seller. Great opportunity. No rental cap.
$200,000
0 Bond Road Ne Kingston, WA 98346
- Type:
- Land
- Sq.Ft.:
- n/a
- Status:
- Active
- Beds:
- n/a
- Baths:
- MLS#:
- 2304323
- Subdivision:
- Kingston
ADDITIONAL INFORMATION
Vacant land with 484 feet of HWY 104 frontage and a commercial access. Zoned Rural Employment Center so has many uses including one SFR on the property. Potential RV/boat storage, auto repair, and a planned Park and Ride across the street make this an ideal location for many businesses. Please verify with the county.
- Type:
- Mobile Home
- Sq.Ft.:
- 1,493
- Status:
- Active
- Beds:
- 3
- Year built:
- 2022
- Baths:
- 2.00
- MLS#:
- 2303956
- Subdivision:
- Kingston
ADDITIONAL INFORMATION
Newer Manufactured home located on a picturesque 4.66 acres. Centrally located in Kingston close to shopping, parks, and ferry. Circle driveway and a few flat spots for a garage? Freshly painted inside most of the carpet was replaced—open concept with 3 large bedrooms. It is a nicely landscaped yard with plenty of room to expand. Close to shopping and ferry.
- Type:
- Mobile Home
- Sq.Ft.:
- 1,296
- Status:
- Active
- Beds:
- 3
- Year built:
- 2017
- Baths:
- 2.00
- MLS#:
- 2302188
- Subdivision:
- Jefferson Beach
ADDITIONAL INFORMATION
Sunny, corner lot in the beautiful Jefferson Beach Community. This adorable 2017 single level home provides tons of natural light with an open concept floor plan. Comfortable 3 bed/2 bath w/ Lg primary and an additional driveway for RV Access & full RV Hookups. BONUS detached office with power. Toys & Projects to be had in the detached 24X36 shop, 100 amp w/ 220 available. Fully fenced with gated entry. There is plenty of room to grow, play, and spend time in your giant, vegetable garden oasis. Come enjoy the last of warm PNW summers roasting S'mores around the fire pit. Community beach, clubhouse, playground, & trails. Prime location w/ prized schools, downtown Kingston restaurants & shopping. Close to bases, & Edmonds/Seattle ferries
- Type:
- Single Family
- Sq.Ft.:
- 1,025
- Status:
- Active
- Beds:
- 2
- Year built:
- 1965
- Baths:
- 2.00
- MLS#:
- 2302937
- Subdivision:
- Kingston
ADDITIONAL INFORMATION
Discover a charming, updated 2-bed/2-bath waterfront home on Gamble Bay. This cozy cabin retreat features rustic wood accents & modern amenities, perfect for relaxation. Step outside to your private dock, ideal for kayaking or stand-up paddleboarding, & enjoy breathtaking views of the bay. Wildlife enthusiasts will love the frequent visits from local birds, seals, otters & salmon in the tidal stream. Just minutes from the quaint town of Kingston, you'll have easy access to shops, dining, & the Kingston Ferry, & easy commute to downtown Seattle with fast ferry only minutes away! With nearby trails & parks, outdoor adventures await. Experience the best of waterfront living in this inviting, nature-filled sanctuary.
- Type:
- Single Family
- Sq.Ft.:
- 2,460
- Status:
- Active
- Beds:
- 3
- Year built:
- 1992
- Baths:
- 3.00
- MLS#:
- 2302898
- Subdivision:
- Kingston
ADDITIONAL INFORMATION
Experience country living in this stunning 2.3-acre homestead, a short drive from downtown Kingston and the ferries. This property offers serene living, with an orchard, a commercial-sized greenhouse, and raised garden beds. Your new residence has a new roof, new carpet, central air conditioning, and beautiful hardwood floors! The covered front porch invites you to savor your morning coffee or unwind in the evening. The main floor boasts an island kitchen and a cozy dining nook, plenty of storage in the kitchen and utility room. The dining and family rooms are separated by a two-sided fireplace and custom bookshelves. Bring your pets, they're going to love the fenced dog run! Circular drive makes for easy access!
- Type:
- Condo
- Sq.Ft.:
- 890
- Status:
- Active
- Beds:
- 2
- Year built:
- 1981
- Baths:
- 1.00
- MLS#:
- 2302826
- Subdivision:
- Kingston
ADDITIONAL INFORMATION
Beautifully updated, easy-living, ground level condo in the heart of Kingston! Filled with natural light, this condo has been tastefully updated with new flooring, lighting and paint. Entertaining made easy with this well-designed, open floorpan, including a galley style kitchen with chic cabinetry and SS appliances. Functional yet stylish 2 bedrooms, plus updated full bathroom. Bask in the sun on your own private covered patio! Laundry room is conveniently located in the hallway, and the patio offers a secured storage closet. Assigned, covered parking included! Perfectly located just a 5 minute walk to the Kingston ferry terminal, restaurants and shops!
- Type:
- Single Family
- Sq.Ft.:
- 3,174
- Status:
- Active
- Beds:
- 4
- Year built:
- 1998
- Baths:
- 4.00
- MLS#:
- 2302004
- Subdivision:
- Kingston
ADDITIONAL INFORMATION
Stunning modern living at its finest in this captivating Cape Cod-style home located in the sought-after heart of Kingston, offering the perfect combination of walkability, water access + fast foot ferry commute to the city. Featuring high-end finishes throughout, the main level includes a gas fireplace, sleek kitchen + dedicated home office. Upstairs, the spacious primary suite boasts a private covered deck with views of the Sound + 2 additional rooms. The lower level provides a large versatile space with a kitchenette and access to a lush garden. 528 sq. ft. complete ADU above the garage offers excellent guest or rental income potential. Just minutes from shopping, dining, the fast ferry to Seattle, and a kayak slip at marina. A must-see!
- Type:
- Single Family
- Sq.Ft.:
- 1,752
- Status:
- Active
- Beds:
- 3
- Baths:
- 2.00
- MLS#:
- 2301356
- Subdivision:
- Kingston
ADDITIONAL INFORMATION
Be the first to view Division II of the beautiful Arbowood community. The Silver Creek plan offers 3 spacious bdrms, 2 baths, & 2 car garage. Luxurious open kitchen w/expansive island & pantry. Gathering room offers plenty of space to relax & features cozy modern fireplace. Sunny patio off Cafe, oversized primary suite boasts walk in closet, large shower & dual vanities. Hurry to choose your finishes with our professional designers! Furnished models available to view. Buyer must register their broker on the first visit by completing a Guest Registration Card.
- Type:
- Single Family
- Sq.Ft.:
- 1,226
- Status:
- Active
- Beds:
- 3
- Year built:
- 1993
- Baths:
- 2.00
- MLS#:
- 2298252
- Subdivision:
- Jefferson Beach
ADDITIONAL INFORMATION
Gorgeous move-in ready rambler on a double lot w/ solar system for cheap electric bills! This classy & cozy updated home boasts a wood burning stove, heat pump & A/C, beautiful kitchen w/SS appliances & granite counters. Primary bedroom on one end of the house w/ a private spa like en-suite bathroom. Great layout w/ separated bedrooms & open living space. Spacious backyard offers a custom cedar deck w/built in seating & a fire pit to entertain & room to play + large driveway in front has ample parking & space for an RV or boat! This house is steps from the community beach, dock & clubhouse. Just 5 miles from Kingston ferries, Whitehorse Golf Course, schools & amenities, this has a great mix of comfort, convenience & Puget Sound living.
- Type:
- Condo
- Sq.Ft.:
- 1,160
- Status:
- Active
- Beds:
- 3
- Year built:
- 1994
- Baths:
- 2.00
- MLS#:
- 2296350
- Subdivision:
- Kingston
ADDITIONAL INFORMATION
In the heart of Kingston, welcome to this immaculate and spacious 1160 sq ft, 3 bed, 2 bath, corner condo. Minutes to the ferry, great restaurants, shopping, parks, marina, and beach. Open floor plan boasts cherry engineered hardwood flooring, granite counters, tiled flooring, cozy propane gas fireplace, and seated counter space/eating bar. Territorial views look out over sprawling lawns, wooded open space, and mountain views from living room and primary bedroom deck spaces. One of the bedrooms functions can also function as a home office. Condo includes both a carport and garage parking spots.
$1,199,000
23155 Aslan Place NE Kingston, WA 98346
- Type:
- Single Family
- Sq.Ft.:
- 3,308
- Status:
- Active
- Beds:
- 3
- Year built:
- 2009
- Baths:
- 3.00
- MLS#:
- 2297051
- Subdivision:
- Kingston
ADDITIONAL INFORMATION
Come home to this custom-built classic craftsman located in the exclusive White Horse golf community! Enjoy main floor living with cozy den, private office, gourmet kitchen, and spacious primary suite featuring vaulted ceilings, balcony access and a stunning spa-inspired 5 piece bath. Downstairs boasts a generous living area with kitchenette, 2 bedrooms, and guest bath. Ultimate PNW living with a large main floor balcony, covered porches, masterfully designed park-like grounds, mountain and sunset views. Cherry wood floors, custom cabinetry, granite countertops, wine storage, and main floor laundry. Multiple walk-in closets, dedicated storage room, and attached garden shed. Country living with easy city access via the Seattle fast ferry.
- Type:
- Single Family
- Sq.Ft.:
- 2,774
- Status:
- Active
- Beds:
- 4
- Year built:
- 2005
- Baths:
- 3.00
- MLS#:
- 2292300
- Subdivision:
- Kingston
ADDITIONAL INFORMATION
Welcome to your private retreat located just a short drive from the ferry & top rated schools! This spacious home with primary on the main floor, offers tranquility and convenience. The new kitchen caters to all your lifestyle needs. It's a chef’s delight, boasting new appliances and stylish finishes. Experience the future of living with cutting-edge smart home features, all seamlessly integrated and powered by high-speed fiber optic internet. Whether you're working from home or streaming your favorite shows, you'll enjoy unparalleled connectivity and convenience. New roof, floors, carpet & convenient RV parking! Don’t miss out on this incredible opportunity to own a piece of paradise that perfectly balances privacy and accessibility!
- Type:
- Land
- Sq.Ft.:
- n/a
- Status:
- Active
- Beds:
- n/a
- Baths:
- MLS#:
- 2294141
- Subdivision:
- Kingston
ADDITIONAL INFORMATION
Highly sought after acreage homesite just minutes south of the heart of Kingston on quiet country road. This choice wooded 4.8-acre site has been prepared by the seller to build his dream home, however unexpected events has changed his plans. Property has been improved with new 211 ft. Gresham well, an approved 3-bedroom septic design, a cleared homesite, drain field area, and driveway. The Seller has run gravel all the way from the street to the building site and the well site. This parcel has power in the street and is easy to walk into the forest via several trails along its North property line. The Eastern portion of the property has a partial territorial view of the water however, existing trees limit a better view.

Listing information is provided by the Northwest Multiple Listing Service (NWMLS). Based on information submitted to the MLS GRID as of {{last updated}}. All data is obtained from various sources and may not have been verified by broker or MLS GRID. Supplied Open House Information is subject to change without notice. All information should be independently reviewed and verified for accuracy. Properties may or may not be listed by the office/agent presenting the information.
The Digital Millennium Copyright Act of 1998, 17 U.S.C. § 512 (the “DMCA”) provides recourse for copyright owners who believe that material appearing on the Internet infringes their rights under U.S. copyright law. If you believe in good faith that any content or material made available in connection with our website or services infringes your copyright, you (or your agent) may send us a notice requesting that the content or material be removed, or access to it blocked. Notices must be sent in writing by email to: [email protected]).
“The DMCA requires that your notice of alleged copyright infringement include the following information: (1) description of the copyrighted work that is the subject of claimed infringement; (2) description of the alleged infringing content and information sufficient to permit us to locate the content; (3) contact information for you, including your address, telephone number and email address; (4) a statement by you that you have a good faith belief that the content in the manner complained of is not authorized by the copyright owner, or its agent, or by the operation of any law; (5) a statement by you, signed under penalty of perjury, that the information in the notification is accurate and that you have the authority to enforce the copyrights that are claimed to be infringed; and (6) a physical or electronic signature of the copyright owner or a person authorized to act on the copyright owner’s behalf. Failure to include all of the above information may result in the delay of the processing of your complaint.”

